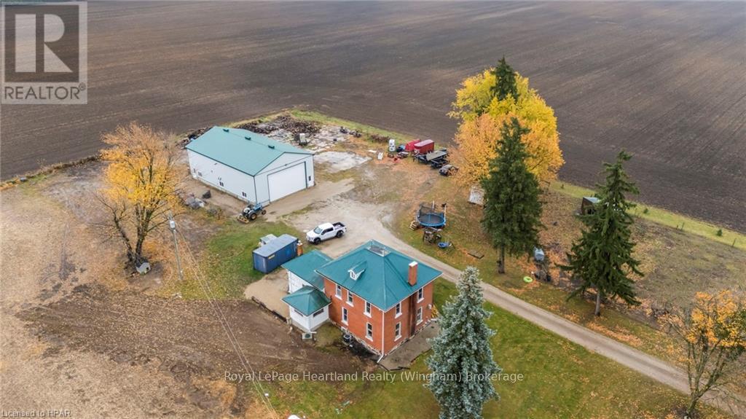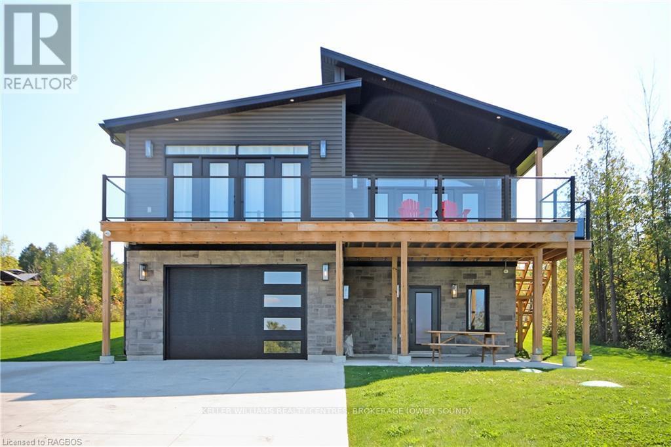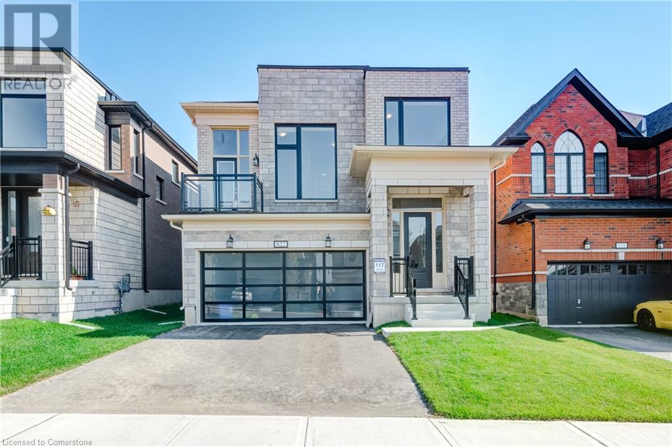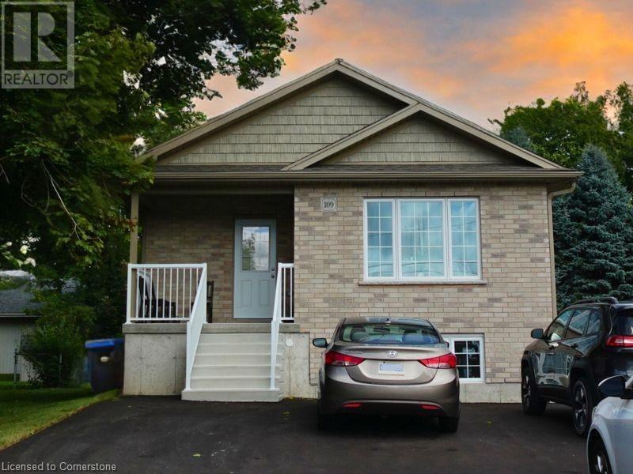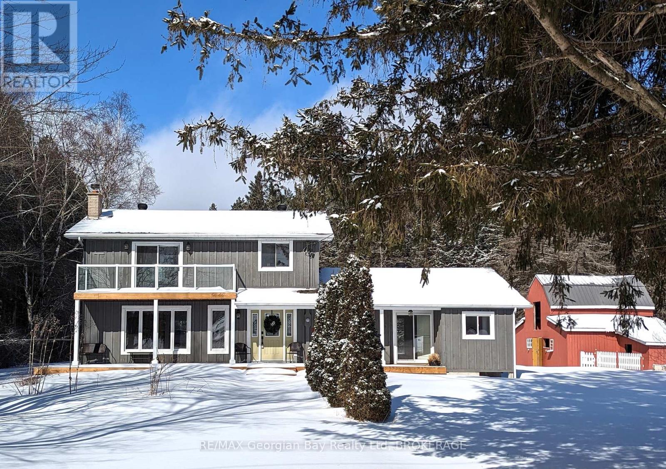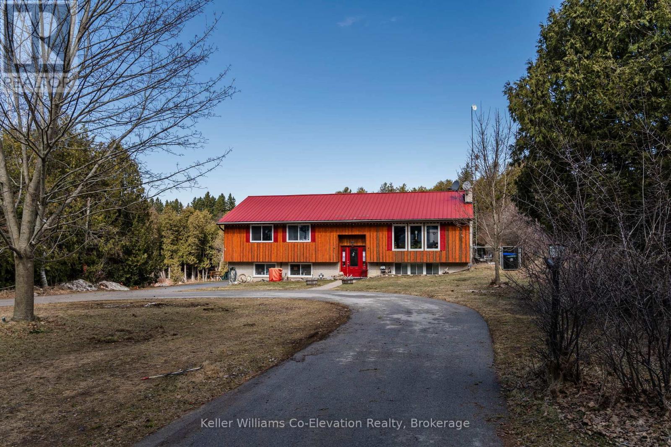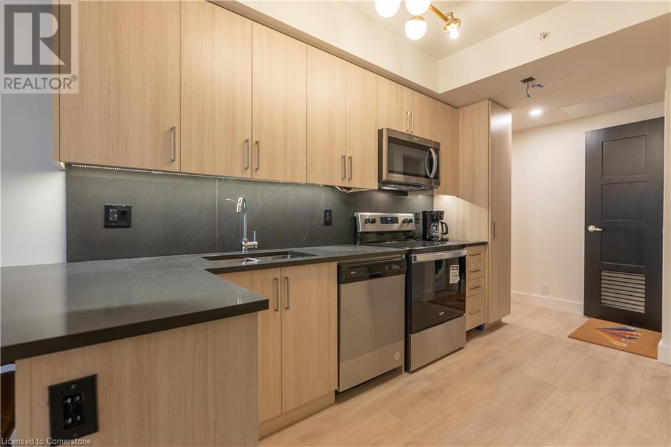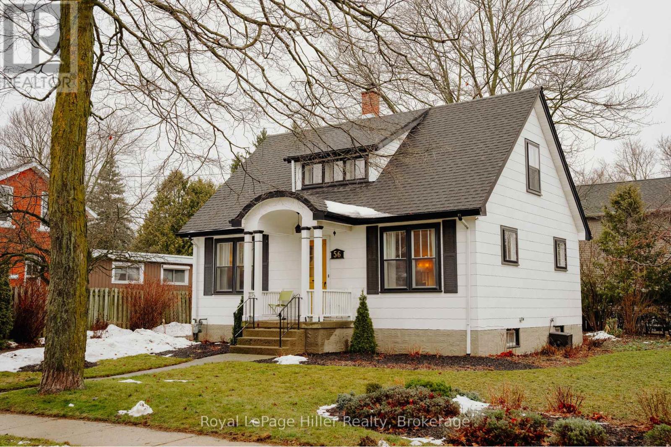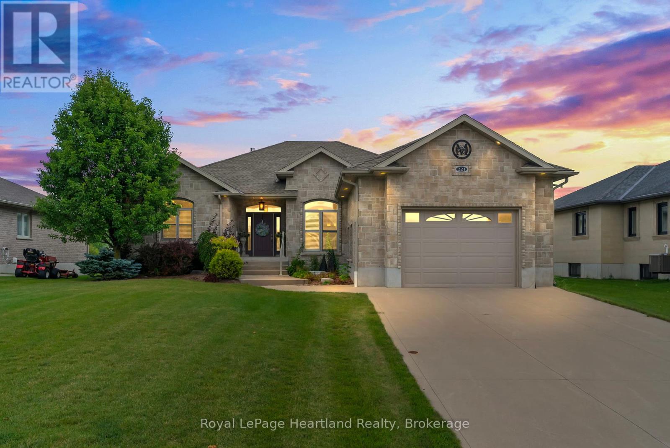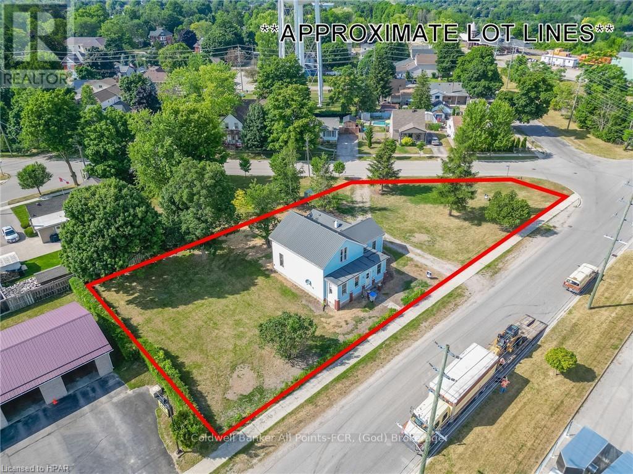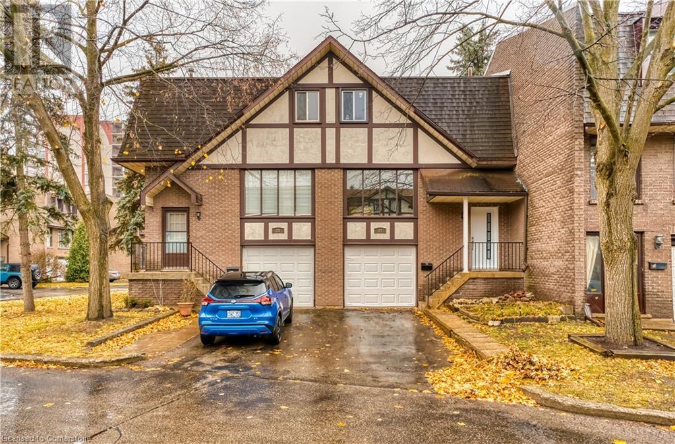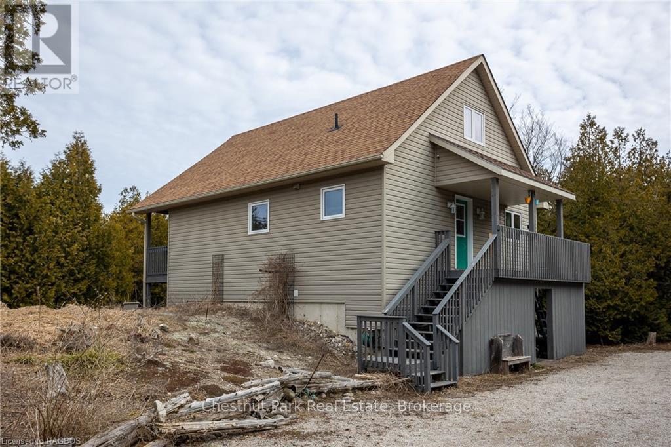85102 Brussels Line
Huron East, Ontario
Here is your opportunity to have the perfect little hobby farm on the outskirts of town that still has potential to add your very own finishes. This 5 Acre Property is perfect for someone who appreciates and cherishes the character and charm of a beautiful and spacious two storey red brick century home. Whether you're looking for storage, a place to park or a place to work the 40'x60' shed was built in endless opportunities, with extra high ceilings and an automatic overhead door to allow for a transport to park in you can finally get the work truck stored inside to work on. The pasture and workable land, as well as ample parking space allow for your imagination to run wild and to fulfill your biggest dreams of raising chickens, horses, cattle and everything in between. This charming home has undergone many updates over the years while still preserving its charm and character. Heated with a Propane Forced Air Furnace (2020), Wood Boiler (2016) and Wood Fireplace you have the option to enjoy the luxuries of both wood and propane heat, in addition to Central Air(2021) on those hot summer days. The home boasts 3 good sized bedrooms, plus a den or office and 4 pc bath on the second floor, while the main floor is boasting with endless space and the opportunity with two spacious family rooms, updated kitchen (2019), dinette as well as a formal dining room that can double as a play room, office or main floor bedroom. Conveniently Located 2 minutes to downtown shopping and dining in Brussels, 20 minutes to Listowel & Wingham, and an hour to Kitchener/Waterloo. Call Your REALTOR® Today To View What Could Be Your New Hobby Farm at 85102 Brussels Line. (id:48850)
87 George Street N
Minto, Ontario
Welcome to 87 George St N in the charming community of Harriston. This 5 bedroom brick bungalow is boasting a lengthy list of updates, modern finishes and a desirable location to enjoy in all stages of life. Located on a quiet dead-end street & under a block to the local Elementary school this is the perfect setting to raise a family in or to sit & soak in the sounds of laughter on your spacious front deck as kids enjoy a game of road hockey or learn to ride their bikes. Enjoy backyard BBQ’s & additional outdoor play & entertainment space for family & friends in your spacious backyard. Throughout the home you will find an endless list of updates & ample space for everyone to enjoy. With newer windows, roof, furnace, electrical, flooring and more you can enjoy the little things in life without the worries of endless maintenance and updates. Upstairs you are welcomed with a spacious foyer directly from the driveway and garage, 3 bedrooms, a 4 pc bath, & an open concept main hub living area featuring an updated kitchen & spacious living room all pouring with natural light. The tastefully finished lower level doubles your living space with an additional 2 bedrooms, 4 pc bath, laundry & ample storage as well as a large rec room. Conveniently located a short walk to the arena, sports fields, public pool, playgrounds, as well as downtown dining & shopping you can enjoy the luxury of a quiet setting where you can enjoy backyard campfires with friends and family while also benefitting from the conveniences of town. Call Your REALTOR® For a Full List Of Updates and To View What Could Be Your New Home at 87 George St N. (id:48850)
39 Minto Street S
Minto, Ontario
Welcome to 39 Minto St in the quaint community of Clifford. This 3 Bedroom, 2 Full Bath Bungalow was recently built in 2015 with care and thought to cater to all stages of life in mind. The open concept main floor hub of the home is flooded with natural light and space to enjoy family dinners or to soak in the outdoors by the front bay window watching TV or enjoying a nice book. Gather around the stone breakfast bar for breakfast and enjoy BBQ's steps out of the kitchen thru your large glass sliding doors. Main floor laundry, 4 pc bath, access to your garage & 3 good sized bedrooms complete the remainder of the main floor. The finished basement allows for additional entertainment and living space and with a large unfinished storage space, you are welcomed with a blank canvas to add in additional living space bedrooms, or leave it as storage, the lower levels benefits from another full bath. Located on a corner lot in a sought after neighbourhood with views of country fields and a steps to the walking trail and snowmobile trail you have endless options for passtimes. Call Your REALTOR® Today To View What Could Be Your Beautiful New Bungalow and Home at 39 Minto St, Clifford. (id:48850)
138 Sunset Boulevard
Georgian Bluffs, Ontario
Imagine living just steps away from the beauty of Georgian Bay at 138 Sunset Blvd in Georgian Bluffs. Attention investors a proven short term rental! This stunning, newly built two-bedroom, two-bathroom home offers over 2,400 sq. ft. of bright, modern living space. The open-concept design features large windows that flood the home with natural light, and a covered deck perfect for taking in the water views. Set on an expansive 0.9-acre lot, the property provides plenty of privacy and space to relax. With a spacious master bedroom featuring a private balcony, double closets, and an ensuite bathroom, every detail has been carefully thought out. Close to nature trails, beaches, and boat launch access, this is the perfect spot to enjoy year-round living by the water. Only a 5 minute drive to Wiarton with a hospital, grocery store, shops restaurants a vibrant town with lots of activates. Sellers willing to sell this property and 535 Bay Street South Bruce Peninsula, (mls# 40647977) as a package both great short term rentals! Gross income: 2024 (YTD): $61,802; 2023 Full Year: $82,177.98. (id:48850)
822 Sobeski Avenue Avenue
Woodstock, Ontario
Welcome to an expansive and stylish haven, exceeding 2600 sq ft, (Kingsmen Group - Robert C), where functionality seamlessly intertwines with contemporary urban style. This exceptional residence HAS SEPARATE ENTRANCE TO BASEMENT THROUGH GARAGE , tailored for multi-generational family living, unveils a captivating layout adorned with four generously proportioned bedrooms and three meticulously designed bathrooms ,The master suite, featuring a luxurious walk-in closet, epitomizes convenience and refinement. Laundry is ideally located on the Second floor. Journey through the living spaces, where the kitchen boasts an oversized quartz countertop, a striking centerpiece that elevates the family gathering experience and introduces a modern aesthetic to the heart of the home. Ascend to the second floor and unveil an additional gem – a versatile family room with a balcony. This space becomes a sanctuary for family gatherings and quiet contemplation, seamlessly fusing indoor and outdoor living. Nestled on an enviable lot with deck in Woodstock's newest and highly sought-after neighborhood of Havelock Corners. Walk through patio doors Also allows you to develop your very own backyard oasis. Imagine your family here! Conveniently located near Kingsmen Square plaza and the forthcoming Gurudwara Sahib Sikh Temple, this residence emerges as an alluring choice for families. Mere minutes from the 401 Highway, Short walk to Pittock Lake Conservation Area and Thames River. Envision yourself in this thoughtfully crafted residence, a testament to comfort, elegance, and the epitome of Woodstock's flourishing community! (id:48850)
109 James Street S
St. Marys, Ontario
RARE FIND! attention investors, fully rented legal Duplex built in 2024, two bungalow units up and down) with separate entrances. Each unit offers; three bedrooms ( primary bedroom with walk-in closet ), two full baths including primary en-suite, open concept floor plan, carpet free, large eat-in kitchen with four stainless steel appliances, spacious living/dining room, in-suite laundry room with washer and dryer with additional storage area, each unit has it's own high efficiency heat pump and ductless central air conditioning, each has 2 parking spots. Rents are: Upper unit: $1900 plus all utilities. Lower level:$1800 plus all utilities. Water heater is owned. Water softener is rental for $28 per month per unit. Total gross income of $44,400.00 per year with very little maintenance and operating cost. (id:48850)
260 Concession 12 E
Tiny, Ontario
Check out this beautiful property – A 25 Acre Hobby Farm or Organic Vegetable Market. Centrally located between Midland, Penetang & Beautiful Georgian Bay. Features include large bright 3+ bedroom family home with eat in kitchen, dining area, sit in living room with stone wood burning fireplace and walkout to front and back deck area, great for entertaining family and friends. Main floor laundry, large family room, 2 bathrooms, forced air heat, upgraded septic, deck, siding, and trim. 30 X 40 shop; 10 X 20 horse shelter with water and fence paddock; 20 X 30 barn with loft, water & hydro. Backing onto Tiny trails, woodlands, wildlife, and waterways. The list goes on.... (id:48850)
4684 10th Side Road
Essa, Ontario
Your Private Paradise Awaits! The Best Of Country And City Living, Quiet Peaceful Surroundings & The Luxury Of Space And Privacy, While Enjoying The Benefit Of Convenience And Proximity To All Your Needs. Welcome to this exceptional 10 acre Residence Located in the charming town of Thornton, Ontario. Offering a prime blend of rural tranquility and potential, this expansive parcel features a well-maintained 3-bedroom Ranch Style Raised Bungalow With Walkout Featuring Over 3000 Square feet of finished living space including the One Bedroom Apartment Above the Shop- 3 Separate Living Spaces and 3 Kitchens Make This Property Ideal for Single or Multiple families, nature lovers, or anyone seeking privacy and room to explore making it an ideal choice for those wanting both a peaceful lifestyle immediately with long-term investment opportunities. The detached heated garage/shop is perfect for storing vehicles, tools, or toys, while the fully paved driveway and large cleared area behind the home provide ample space for work or play. Gorgeous park-like, well-treed property makes this a peaceful spot to relax, read, or enjoy fresh air on your own private walking trails and take in the stunning views and colours as they change Year Round. You'll also enjoy a 36 by 18 inground pool during the summer months or perhaps sit by the firepit area - making this property truly exceptional. Located less than 10 minutes to the 400 Highway, 15 Minutes to Costco/Walmart/Groceries and Multiple Golf Courses, Ski Hills, Schools & Shopping it's ideal for families, outdoor enthusiasts, or tradespeople looking for space to work and live. Good opportunity to buy before the market changes which is coming soon. (id:48850)
4 - 164 Clark Street
Blue Mountains, Ontario
Freshly renovated ground floor 2 bedroom / 1 bathroom apartment in downtown Clarksburg. The renovations included all flooring, new kitchen, light fixtures, trim and painted throughout. Private covered entrance with a front patio, sliding glass door from the living/dining room. Utilities (hydro, gas, water & heat) included in the rent. Tenant responsible for paying and arranging for internet, cable TV & phone. Also included is one parking space at the common private parking lot. Easy walking distance to all the stores in Clarksburg and Fireman's Park along the Beaver River. No smoking or vaping of any kind permitted in the apartment. The apartment is vacant and available immediately. (id:48850)
80 Chambery Street
Bracebridge, Ontario
Forget everything youve seen beforethis showstopper delivers a backyard that feels like your own private resort! An extraordinary heated saltwater pool & outdoor kitchen so well-appointed, it redefines what it means to entertain. Step into the heart of the home, a chef-worthy kitchen thats as functional as it is beautiful. Upscale finishes, seamless flow, & a custom banquette that invites long meals & meaningful conversations. The cozy Muskoka Room offers the perfect blend of indoor-outdoor living, with views that inspire & a vibe that feels like an escape. Whether its sipping morning coffee or winding down with a movie, this is the spot youll never want to leave. The backyard? Its an experience all its own. With a $300k+ transformation, this outdoor space sets a new standard for entertainment! Imagine a heated saltwater pool, LED-lit waterfall, & jumping rockall framed by professional landscaping & a fully fenced yard for ultimate privacy. The outdoor kitchen under a stunning 12x12 wood gazebo is fully equipped w/ a natural gas BBQ, full sink, fridge space, & even a beer tap. Dont forget the hot tub, waiting to melt the stress of the day. Inside, the home continues to impress w/ 9-foot ceilings, a sophisticated coffered ceiling in the living room, & an elegant primary suite w/ a spa-inspired ensuite. Smart technology, including app-enabled ext lighting, Google doorbell, & an Ecobee thermostat, keeps life as seamless as it is stylish. The Spruce model by Mattamy Homes (2021) is located on a prime cul-de-sac with direct trail access to the Sportsplex, making it ideal for families who love convenience & connection. With space for eight vehicles on the paved driveway, a double garage, & a lower level ready for customization, automatic generac, AC & more, this home was built to grow w/ you. Youve never seen anything like this beforea home where every detail, inside & out, feels like the best decision youll ever make! (id:48850)
3064 Patrick Street
Howick, Ontario
Have you been dreaming of owning and running your own restaurant? Maybe a bake shop or local retail store? Somewhere that you can live and work - or possibly rent out the living quarters for additional income? Look no further, 3064 Patrick St in the growing community of Fordwich has a one of a kind opportunity that checks all of those - and more - boxes! This is a fully functioning restaurant that has been operating for over 20 years with gas bar AND has an attached 4 bedroom home with a fully fenced in backyard all located on the main street in Fordwich. The Business has been established by current owner for 18 years and has a great opportunity for growth. Bring your imagination and make those dreams come true. (id:48850)
80 Stephenson Rd 7 E
Huntsville, Ontario
Experience the beauty of Muskoka at this gorgeous address! Perfectly situated just 4 km from Mary Lake beach and boat launch, and a short 15km drive to vibrant downtown Huntsville, this 3-bed, 3-bath bungalow offers the ideal blend of privacy, nature, and convenience. Nestled on a year-round dead-end road, this 1.39-acre park-like setting is a safe haven for children and pets! From the moment you arrive, you’ll appreciate the generous driveway and attached 1.5-bay garage—perfect for storage and all your outdoor gear. The inviting covered front porch welcomes you! The bright, open living room showcases beautiful engineered hardwood floors and a picturesque bay window that frames gorgeous views of the surrounding forest. Imagine starting your mornings cozied up w/ a cup of coffee as natural light filters through the trees—a front-row seat to the beauty of nature. The heart of this home is the spacious kitchen, featuring oak cabinetry, ample counter space, and easy access to the garage. Double doors lead onto the expansive deck—an entertainer’s dream! Host summer barbecues, enjoy dinner in the gazebo, or take a dip in the above-ground pool—this is where memories are made! The primary, filled w/ natural light, offers a peaceful retreat overlooking the front yard and includes a 3pc ensuite. Two additional beds and a 4pc bath complete the main level. Head down to the fully finished lower level, where high ceilings create a spacious and comfortable environment for movie nights or family gatherings. The cozy wood stove is perfect for curling up on chilly evenings, adding to the home’s warmth and charm. A 3pc bath & a laundry room w/ ample storage make this space both practical and functional. You’ll also love the direct access to the garage—the possibilities here are endless! A drilled well, propane furnace & high-speed internet are just a few more amazing features here! Your next chapter awaits in this dream home. Schedule your showing today! (id:48850)
303 Clearwater Lake Road
Huntsville, Ontario
Welcome to 303 Clearwater Lake Rd - a gorgeous bungalow resting on 5+ Ac of picture-perfect privacy! New in 2024 w/ a Tarion Warranty. This Residence is sure to WOW exemplifying quality craftsmanship! Every detail was expertly designed w/ finishes + styling curated by professional designer, Della Radkowski w/ PK Decor & Design Studio. Located in highly coveted Port Sydney, you are short walk to Mary Lake Beach, the general store, & more. Enjoy a round of golf at Granite Ridge or play a game of tennis nearby. W/ quick access to HWY 11, essentials like fuel, groceries, & home hardware are only 5 min away, & Huntsville & Bracebridge are just a 15-min drive. Step inside this remarkable home from the welcoming covered front porch & you are immediately captivated! The spacious open layout is simply beautiful, w/ an 18' soaring ceiling in the living room featuring a gas fireplace creating a captivating focal point & cozy atmosphere. The living/dining area seamlessly extend to the expansive covered deck w/ pot lights, elevating your dining & entertaining experiences. The heart of this home is the stunning kitchen - a thoughtful design that makes it a true culinary retreat. You will love the warm-toned cabinetry, quartz countertops & backsplash, generous island w/ bar seating, & incredible attention to extra details! The primary suite is a restful retreat, boasting a walk-in closet, luxurious ensuite w/ in-floor heating, water closet, glass walk-in shower & soaker tubyour personal spa-like oasis. Between the living room & primary, there is an ideal space for a home office or wine/coffee bar. 2 beautiful guest bedrooms are adjacent the stylish 4PC bath. A spacious laundry features includes a sink & ample storage. Adjacent the 2 car garage, convenience meets style w/ 2 coat closets, accessory hooks & easy access to the 2PC bath. The crawl space provides endless storage. This is an extraordinary chance to own a truly exceptional property. (id:48850)
156 Carter Crescent
Cambridge, Ontario
Welcome to 156 Carter Crescent, a stunning detached bungalow in the highly sought-after community of North Galt. This exceptional home has been thoughtfully updated with modern touches and quality finishes, making it the perfect blend of style and functionality. Boasting 3 spacious bedrooms, 2 beautifully renovated bathrooms, and a host of upgrades, this home is move-in ready for its next owners. Step inside to discover brand-new floors and a stylish new banister (2024), complemented by modern lighting (2023) that brings warmth and elegance throughout. The beautifully updated kitchen (2021) features sleek cabinetry, stainless steel appliances, and ample counter space, making it ideal for family meals and entertaining. The open-concept main floor layout flows seamlessly into the living and dining areas, offering a bright and inviting space for everyday living. The finished basement (2023) provides additional living space with a large family room, a fully updated bathroom, and an additional bedroom, making it perfect for guests, a home office, or a private retreat. Outside, the backyard is truly a private oasis. With a 171-foot depth, it features a new deck (2022), a metal gazebo (2019), and a cozy fire pit, all overlooking greenspace and backing onto Elgin Street Public School. Whether you’re entertaining guests, relaxing with family, or enjoying peaceful evenings under the stars, this backyard has it all. Mechanically, the home is sound with a lifetime Timberline roof (2020), a new furnace (2022), an AC unit (2020), and updated windows (2017), offering peace of mind and efficiency for years to come. Ideally located minutes from the 401, parks, trails, and excellent schools, this home is perfect for families looking to settle in a vibrant community with all the conveniences of North Galt. Don’t miss this opportunity to own a turn-key home that checks all the boxes—book your showing today! (id:48850)
239 Auburn Drive Unit# 515
Waterloo, Ontario
Welcome to 239 Auburn Drive Unit #515, a bright and spacious 2-bedroom, 2-bathroom unit offering 875 sq. ft. of modern living in the heart of Waterloo. This well-appointed suite features an open-concept layout, sleek finishes, and ample natural light, making it the perfect place to call home. Exciting Limited-Time Rental Incentives Make your move even more rewarding with these exclusive offers for approved tenancies: - $500Grocery Gift Card delivered upon move-in. - Free Parking Space for the first 12-month lease term. - $100/Month Utility Rebate for the first year. Enjoy up to $3,020 in total savings! These offers are available for a limited time, so act quickly! This stunning unit is conveniently located near shopping, dining, parks, and public transit, offering both comfort and convenience. Please note that all rental applications must acknowledge and accept these offers as part of their interest in leasing. Take advantage of these incredible incentives! (id:48850)
77 Hillview Drive
Baden, Ontario
Welcome to 77 Hillview Drive, a charming bungalow nestled in the heart of Baden. This beautifully updated home offers comfort, style, and functionality, making it perfect for families, first-time homebuyers, or anyone looking to enjoy the simplicity of main-floor living. Step inside to discover a refreshed interior featuring updated flooring, doors, and trim throughout. The kitchen is a standout, boasting modern finishes, stone counters, stainless steel appliances, and a large sunlit window that fills the space with natural light. The adjacent living room is equally inviting, with a fireplace and large sliding doors providing seamless access to the backyard—a perfect setting for outdoor gatherings or quiet relaxation. The main floor also includes three well-appointed bedrooms and a full bathroom, offering ample space for family and guests. The spacious basement adds versatility, featuring a cozy second living area, a bathroom, and a laundry room. Plus, there's a a separate entrance and large storage area with potential to be customized into additional living space, a home office, or a hobby room—your imagination is the limit! Book your showing today! (id:48850)
750 Lawrence Street Unit# 86
Cambridge, Ontario
Step inside a home that’s more than just walls and a roof—it’s the backdrop for your family’s story. From morning pancakes in the sunny breakfast area to evening board games in the light-filled family room, every space invites connection and joy. The kitchen is the heart of this home, with counter space and storage that makes meal prep a breeze, even for the busiest of families. Imagine the kids finishing homework at the table while dinner simmers on the stove, or hosting friends for a casual brunch on weekends. Upstairs, three cozy bedrooms offer everyone a space to dream. The main bath is just steps away, making those busy mornings a little smoother. The basement is your flexible haven—perfect as a bright and cheerful playroom where little imaginations can run wild or a home office where big ideas come to life. With a walkout to a private patio, it’s also a peaceful spot to unwind with a cup of tea while the kids play outside. This home isn’t just practical; it’s perfectly located. Nature trails and parks are just a stroll away for family adventures, and you’ll have your pick of public, Catholic, and French schools within walking distance. Commuting? The 401 and Highway 8 are just minutes away, making it easy to get wherever you need to go. Carriage Lanes isn’t just a place to live—it’s where your family will laugh, grow, and make memories that last a lifetime. Come see it for yourself and imagine the possibilities! (id:48850)
145 Columbia Street W Unit# 2027
Waterloo, Ontario
This new luxury condo is ideally located just steps from both the University of Waterloo and Wilfrid Laurier University. The open-concept design offers spacious living areas with plenty of natural light, a modern kitchen, and a stylish bathroom. Enjoy access to top-tier amenities including a fitness center, basketball court, movie theatre, concierge, and games room. Perfect for students, professionals, or investors seeking a sophisticated home in one of Waterloo's most desirable locations. (id:48850)
687 Montreal St
Midland, Ontario
Welcome to your next investment opportunity to own in sought after West End Midland This newer purpose built legal duplex has so much potential. Live in one and rent out the other or perfect for a large family home or multi-generational living. This meticulously maintained property offers spacious living in a prime location boasting a total of 2160 square feet with 3 bedrooms up and 2 down (easily changed to 3). Featuring recent upgrades of fresh paint and new flooring. A spacious split entry with shared laundry gives access to the upper and lower living. Large egress windows provide bright natural light. There is plenty of parking, 3 decks and a large garden shed for your storage. Surrounded by mature trees ensuring privacy while being close to schools, parks, and steps to downtown and waterfront for shopping, restaurants and the Georgian Bay lifestyle. Separate meters. Seize the opportunity on this turn-key home which is ready for you to set your own rents. CALL: to find out about this property which has future potential to add a 3 unit and/or a triple garage. (id:48850)
687 Montreal St
Midland, Ontario
Welcome to your next investment opportunity to own in sought after West End Midland\r\nThis newer purpose built legal duplex has so much potential. Live in one and rent out the other or perfect for a large family home or multi-generational living. \r\nThis meticulously maintained property offers spacious living in a prime location boasting a total of 2160 square feet with 3 bedrooms up and 2 down (easily changed to 3). Featuring recent upgrades of fresh paint and new flooring. A spacious split entry with shared laundry gives access to the upper and lower living. Large egress windows provide bright natural light. There is plenty of parking, 3 decks and a large garden shed for your storage. Surrounded by mature trees ensuring privacy while being close to schools, parks, and steps to downtown and waterfront for shopping, restaurants and the Georgian Bay lifestyle. Seize the opportunity on this turn-key home which is ready for you to move into. CALL: to find out about this property which has future potential to add a 3 unit and/or a triple garage. (id:48850)
156 Lakeshore Road
Strong, Ontario
Welcome home to 156 Lakeshore Drive in Sunny Sundridge! Walking distance to Lake Bernard public access and minutes from the OFSC Near North Snowdrifter trails. This sprawling country home sits on a double lot with 395 ft of road frontage. Meticulously cared for, this property comes with new landscaping, fire pit, veggie garden, apple trees, a hot tub, extra long driveway, and a partially cleared area for a bunkie or additional structure. Inside you are greeted by a large family room with cathedral ceilings, and upstairs has 2 bedrooms and a bathroom upstairs, tons of closet and storage space. The third bedroom is on the main level near the open concept galley kitchen with oversized peninsula countertop and stainless steel appliances. A formal dining room leads to a bonus room with gas fireplace and walkout to the deck. Downstairs is a dry, clean basement ready for your personal touch. The fourth bedroom is currently a sewing room. This house is huge! Suitable for a family with kids or inlaws that want to move in. There's room for everyone! This house is a great value and central location - not too far out of town and close to all amenities. ** This is a linked property.** (id:48850)
28 Sykes Street N
Meaford, Ontario
Wonderful downtown location for lease so close to banks, municipal building, post office, library, restaurants, walking trail and harbour. Nearly 1400 sq. ft. of space suitable for many uses. Large front windows offer lots of light and space for advertising. One parking space available at rear of building. First and last month rent required. **** EXTRAS **** Gas, Hydro, Water & Sewer, HST (id:48850)
56 Charles Street
Stratford, Ontario
Prepare to be charmed on Charles St! Step inside this beautifully renovated 3 bedroom, 3 bath home located on a double lot close to downtown Stratford. Exuding sophisticated design and exquisitely decorated, this custom home showcases what is possible when one's mind is open. Features include hardwood maple floors, all custom wood trim, arched hallways, solid interior wood doors w/ custom door hardware, custom kitchen with soapstone countertops, elite appliances, effective built-ins, and exquisite cabinetry. Main floor bedroom, currently utilized as an office, offers an abundance of light. Upstairs showcases two well appointed bedrooms with more custom closet cabinetry and gorgeous lighting, in addition to two baths, one of which contains a substantial dormer that brightly opens up the space to highlight the wall mounted faucets, and British shower fixtures for that extra touch. Large, open, unfinished basement has high ceilings that would provide an excellent opportunity for a home gym or secondary living space / rec room. Private yard offers flagstone patio, natural pond, landscaped gardens, large side yard, single car garage, and oversized drive. Elegance awaits at this Stratford treasure. See attached video! (id:48850)
50 Hagan Avenue
Guelph, Ontario
Fantastic opportunity to rent this lovely fully detached home in Guelphs desirable East end. Located close to wonderful schools, shopping, trails, parks and more the whole home including the finished basement is available. Hardwood flooring throughout the main floor with large great room, 2 pc bathroom, spacious kitchen with breakfast bar and sliders out to the fully fenced rear yard. Upstairs you'll find a good sized primary bedroom, 4 pc bathroom and 2 more bedrooms. The fully finished basement features a cozy rec room perfect for family movie nights. There is a single garage as well as two parking spaces in the driveway. Don't miss your opportunity to lease this lovely east end gem! (id:48850)
67 Hayes Avenue
Guelph, Ontario
Welcome to 67 Hayes Ave! This charming three-bedroom bungalow, nestled in the heart of the vibrant Ward community, is a true gem. Located on a peaceful street just steps from the river, scenic walking trails, and serene parks, it offers the perfect blend of tranquility and convenience. The Ward is renowned for its amazing sense of community, complete with quaint coffee shops, fantastic restaurants, and cozy loungesall just a short stroll away. Step inside to find a beautifully bright living room, bathed in natural light through large windows, creating a warm and inviting atmosphere. The seamless flow from the living room to the spacious dining area and kitchen makes this home perfect for family gatherings or entertaining friends. The kitchen is super functional and perfect for any level of culinary expertise. The counter bar, complete with a pass-through window and a beverage tap connected to a functioning kegerator, is ideal for hosting any event. The main floor layout offers easy living, with three generously sized bedrooms, each with ample closet space. The oversized bathroom is complete with a jacuzzi tub, glass stand-up shower, modern vanity, and a sun-filled skylight. Downstairs, the partially finished basement provides even more opportunity, featuring a bright and cheery rec room that could also serve as a home office or studio. Outside, the options for enjoyment are endless. Relax on the inviting front deck, soaking in the friendly neighborhood vibes, or take advantage of the expansive backyardperfect for gardening, playing, or simply unwinding. With its prime location near downtown, this home keeps you close to schools, shopping, and the heart of the Wards amazing community. 67 Hayes Ave isnt just a house; its a lifestyle. Welcome home! (id:48850)
116 Elora Street S
Minto, Ontario
Discover this business potential in this prime commercial lease opportunity in Harriston! Zoned C1, on the Main Street with with high exposure and parking. This commercial property presents a unique chance for businesses seeking an opportunity for retail, office or small business. Your business's next chapter begins here! Bright and clean space has large windows and consists of approximately 550 square feet with a large main room that can be separated into two, 2 and 1 bathroom. Available space for signage and branding. Ample parking for employees and customers. Dont miss this perfect opportunity! (id:48850)
66 Moon Bay Way
Unorganized District (Mills), Ontario
This stunning custom-built lakeside home, completed in 2023, offers the perfect blend of luxury, comfort, and tranquility. Situated on a peaceful 3.51-acre lot at the end of a private dead-end road, it overlooks the pristine waters of Bain Lake. With 213 feet of private shoreline, you'll enjoy breathtaking lake views and ultimate privacy. Spanning nearly 3,400 square feet, this 3-bedroom, 3-bathroom bungalow is designed for easy living and entertaining. The open-concept layout includes a spacious gourmet kitchen with a large island, granite countertops, under-cabinet lighting, and high-end appliances. A cozy wood-burning fireplace in the living room adds warmth and charm, creating a seamless flow into the dining area. The main-floor master suite is a private retreat, featuring an ensuite bath, walk-in closet, and access to a four-season lakeside sunroom with a hot tub for year-round relaxation. Step outside to the expansive wrap-around deck, where you'll enjoy stunning lakeside views. The low-maintenance Trex composite decking ensures long-lasting durability. Other features include a main-floor laundry room, side entrance mudroom, and a large walk-in closet for extra storage. The fully finished lower level offers a spacious recreation room, 3-piece bath, and a versatile 27'2"" x 23'8"" bonus room ideal for extra bedrooms with a walkout basement. This home comes with on-demand hot water, an HRV system, central air, security system and an automatic backup generator. Lakeside storage and docking provide convenience for water activities, while the low-maintenance exterior and ICF foundation ensure the home is built to last. For additional storage or workspace, the 40' x 36' detached garage/shop is perfect for all your toys, including a side-by-side, zero-turn lawn mower, truck, and kayaks all included in the sale. Located in an unorganized township, this property offers development freedom and affordable property taxes. Don't miss this once-in-a-lifetime opportunity! (id:48850)
221 John Street
Minto, Ontario
Welcome to Your Forever Home. This meticulously maintained & designed custom built home offers the perfect blend of luxurious & functional living. The main floor boasts a bright & airy entry allowing for a welcoming atmosphere for family & guests to gather in the spacious open concept main hub of the home. The Kitchen is a Chef's Dream with built in s/s appliances including under cabinet freezer drawers & space for your wine cooler, endless custom cherry cabinetry & an island big enough for the whole family to gather around, not to mention the massive walk in pantry. Enjoy soaking in the quiet outdoors from your spacious covered back deck with glass sliders to your executive primary as well as access directly to the kitchen&dining room & on the cooler days cozy up by the fireplace in the Enclosed Sun Porch with an attached 2 pc bath & office/storage room. Gas fireplace with stone feature and wood mantle adds both style & warmth to the main living room. Your executive primary wing is complete with a massive walk-in closet, custom built ins & secondary closet & leads you into a 4 pc spa like ensuite w/ gorgeous tiled walk in shower with built in seat for ease of access at all mobility levels. Main floor laundry, 2nd bedroom & 4 pc bath complete the main floor. The finished lower level provides additional luxurious entertainment & living space or inlaw suite w/ kitchen/wet bar rough ins, an additional 2 bedrooms & 3 pc bath. Over 3500 square feet of beautifully finished living space, backup generator & heated garage are just a few of the added bonuses of this stunning & unique home. The property is located in the charming town of Harriston within walking distance to local amenities such as restaurants, community centre, arena, playgrounds, school & more. The neighbourhood is known for its safety and suitability for families and pets where your neighbours know your name. You don't want to miss out on the rare opportunity to own your Forever Home at 221 John St Harriston **** EXTRAS **** Home Built 2011 (id:48850)
4 Seip Road
South Bruce, Ontario
Welcome to 4 Seip Road, your serene 1 1/2 Acre Country Getaway. This property is boasting with space and endless opportunities. Here is your opportunity to raise those chickens, goats and even the pony as the property not only has a recently built 24'x40 shop with hydro for you tinker and store your toys in, and a 24'x24' garage for parking in, it also includes a barn, paddock and some fencing for the animals. Enjoy the country horizon and stunning sunsets from the luxury of your own home inside or out! On the cooler evenings you can catch the sunset out the large newer bay window from your spacious and bright living room cozied up by the propane fireplace, or from the large glass sliders in the dining room & kitchen, or venture out and soak in the sights and scenes of the countryside on your newer concrete patio. Not only have the owners updated many features outside the home, including a facelift of the exterior board & batten and shop, but also inside you'll find a lengthy list of updates since 2023, including but not limited to a spacious kitchen update including new cabinetry, wiring and appliances, bathroom remodel, new electrical panel, furnace, heat pump fireplace and so much more! This is your opportunity to finally enjoy country living and escape the town limits while still having the convenience of being 4 minutes to Clifford, 7 minutes to the cute shops of Neustadt and 15 minutes to shopping, dining and all Hanover has to offer. Reach out to Your REALTOR® For a Full List of Updates, More Information and To View What Could Be Your New Country Home at 4 Seip Road in South Bruce. (id:48850)
249 Britannia Road E
Goderich, Ontario
Opportunity knocks with this 1.5 storey home on .5 acre lot in the town of Goderich, along the shores of Lake Huron. Yes, you read that correctly! Huge potential with this home and property to develop further or fix up the current home and enjoy all this giant sized lot offers. Property is zoned R2 and provides itself for plenty of development options for the right buyer. Close proximity to downtown and all amenities. The home is in need of some TLC and being sold 'as is'. (id:48850)
220 Armstrong Street W
Listowel, Ontario
Welcome to 220 Armstrong St W. This fantastic family home is located in a desirable neighbourhood on a generous lot in Listowel. This property boasts an open concept main living space, finished basement featuring a cozy gas fireplace with walk-up to the 2 car garage, 3 spacious bedrooms including a luxurious primary suite complete with a 5 piece bath and walk-in closet. But the true wow-factor is outside-Who needs a cottage when everyday feels like a vacation in this backyard oasis, where you'll find an inground 16 ft x 32 ft salt water pool, hot tub, and covered deck all surrounded by perfectly low maintenance gardens/landscaping and there is still lots of room for the kids to run and play on the 162ft deep lot. Perfect for entertaining friends and family all year round. Whether you're hosting a summer BBQ or enjoying a cozy winter evening by the fire pit, this outdoor space truly has it all. This home is just like new with most recent updates including new central air-conditioning(2024), all new windows with custom California shutters, patio doors and roof(2023). Don't miss out on the opportunity to make beautiful memories with your family in this dream property. schedule a showing today and experience all that this Listowel gem has to offer! (id:48850)
49 Cedarwoods Crescent Unit# 27
Kitchener, Ontario
Step into your dream home with this beautifully renovated townhouse featuring 3 bedrooms and 2 bathrooms, where everything is brand new and move-in ready. Simply grab your keys and start living—the hard work has already been done for you! **Key Features:** - **Full Renovation:** Enjoy a fresh start in a home that has been completely updated. Every detail has been meticulously renovated, ensuring a modern and stylish living space. - **Inviting Kitchen:** The modern kitchen boasts brand-new appliances and sleek new cabinets, perfect for culinary enthusiasts. - **Luxurious Bathrooms:** Both the washroom and powder room have been transformed with new fixtures and tiles, providing a spa-like atmosphere. - **New Carpets:** Each bedroom features brand-new carpet, offering comfort and warmth. - **Energy-Efficient Windows:** New windows with updated aluminum capping enhance energy efficiency and aesthetic appeal. - **Stylish Doors:** Enjoy brand-new front and interior doors throughout the unit, contributing to a cohesive and inviting atmosphere. - **New Baseboards and Trim:** All baseboards and trim have been replaced, reflecting a contemporary design. - **Private Outdoor Oasis:** Relax in your own private garden with a deck, ideal for outdoor entertaining or peaceful retreats. This townhouse offers the perfect blend of modern comfort and convenience, allowing you to settle in effortlessly. Located just a short walk from major shopping centers like Walmart, Fairway Plaza, Best Buy. (id:48850)
14 Paige Street
Kitchener, Ontario
** OPEN HOUSE: Saturday & Sunday (January 11 & 12) 2:00-4:00 PM. ** Welcome to 14 Paige St, a Quality Custom-built 4 Bedroom home located in the Upscale community of Riverbank Estates, boasting a great Layout created for total functionality and entertainment. Main floor's Open concept design has plenty of desirable features: 9 Ft ceiling, a beautiful Gourmet maple Kitchen with granite countertops, Butler’s Pantry, Stainless appliances, inviting expansive Family room with fireplace, impressive formal Dining, Dinette, Hardwood & Ceramic flooring and an abundance of natural lighting. 2nd floor will surprise you with its 4 great size Bedrooms including a 5 pc Ensuite with Glass shower & Jacuzzi, Walk-in Closet and an additional full 4 pc bath. Various professional Upgrades completed over the past years and recently: Deck, Driveway, Painting, Fencing, Gates, Front Door & Steps, Landscaping, Closets by Design, Water Heater, etc. Walk out to a Fully fenced Private Pool-Size backyard and spend your Summers on newer party sized deck. Don’t forget the Huge Basement with high ceilings and its potential of adding 2 bedrooms that would make it an ideal In-Law setup – just waiting for your creative vision, enjoyment and utilization. Call today for an appointment and do not miss this out on this incredible home in a premium and friendly community ! (id:48850)
35 James Street
Innerkip, Ontario
Welcome to 35 James St, Innerkip. Are you looking for a LARGE ALL BRICK ALMOST NEW BUNGALOW that is fully finished from top to bottom in a great community with many amenities? Look no further! This 6-year-old Energy Star Certified home features a carpet-free, modern open-concept layout with 3+1 bedrooms, 3 full bathrooms and over 3,000 sq feet of finishing living space. The kitchen boasts stone counter tops, white cabinets, and a butler’s pantry that is beautifully finished. The primary bedroom features views to the evergreens outside, a large walk-in closet and a nicely appointed 4 pc ensuite with a walk-in glass shower and large stone vanity with double sinks. The lower level has been well thought out and includes a second kitchen, a large open recreation room, 4 pc bathroom, an additional open concept bedroom and plenty of storage. The design of the lower level allows you to customize this space the way that suits you best. It can be a great place to socialize with friends and family, or it can also be perfect for family members to live and have their own private living space. Other items to mention include the oversized, heated, double garage, concrete driveway with parking for four, and the large deck and gazebo in the back yard. For a more detailed list of features please request a copy of our feature sheet. The home is a WIN, but so is the town. Enjoy the small-town charm of Innerkip only 30 mins from Kitchener/ Cambridge/London and 15 mins from Woodstock. Close to 401/403 corridor and both Toyota Plants. Innerkip has the ‘small town vibe’ but comes with the ‘big city conveniences. Municipal water and sewer (no septic and wells), local school, parks, community center, gas station, variety store, LCBO, restaurant, pharmacy, and a small lake for swimming. There are no downsides here. Come live the lifestyle in INNERKIP where you are close to everything. (id:48850)
789 John Street W
Listowel, Ontario
Beautifully cared for 3+1 bedroom raised bungalow located on a quiet dead end street in Listowel's west end. Renovated throughout, the bright open great room includes custom kitchen with island, dining area leading to the sliding doors entering the huge rear yard, living area with large windows and plenty of space to relax. The three large bedrooms are perfect for your family and 4pce bath completes the main floor. The basement has been updated as well including rec room, a 4th bedroom, 3 pce bath and large storage/laundry area. The backyard is an oasis for you to enjoy with family and friends, multiple decks and sitting areas with natural gas fireplace included, mature trees and landscaping, good size storage shed and fenced in yard for your pets. Overall this home/property is move in ready and a great place to call your own!! (id:48850)
350 Doon Valley Drive Unit# 5a
Kitchener, Ontario
Situated in the highly sought-after Mill Club community in Doon, this beautiful 2 bedroom, 3 bathroom END-UNIT semi-detached bungalow offers effortless living, ideal for downsizers or retirees. The inviting covered front porch leads into a welcoming foyer with pristine hardwood floors that flow throughout the main floor. To the left, you'll find a versatile front room that can be used as a bedroom, hobby room, or office and is conveniently located next to the main 4pc bathroom. A dedicated main floor laundry room with direct access to the single-car garage offers practical day-to-day living. The open-concept kitchen and dining area provide an easy space for entertaining, while the electric fireplace and vaulted ceilings in the living room add coziness and charm. Sliding doors open to a large, private back deck and yard, creating an ideal, low maintenance outdoor space. The main floor also features the primary bedroom, complete with double closets and a 3pc ensuite with a walk-in glass shower. The finished basement offers additional living space with a versatile recreation room, an extra bedroom and bathroom, and a large storage area that could easily be transformed into even more usable space. With the roof completed in 2024 and the A/C and furnace updated in 2020, there is little else to do but move in and enjoy. Conveniently located just across from the newly updated clubhouse, you’ll have access to a range of activities, clubs, and social events within the community, as well as enjoy easy access to the 401, local amenities, parks, scenic trails, and the Doon Valley Golf Course. Don't miss your chance to live in the desirable Mill Club—where comfort, convenience, and community come together. (id:48850)
6 Willow Street Unit# 1807
Waterloo, Ontario
Welcome to Waterpark, set on four acres in the heart of Uptown Waterloo and considered to be one of Waterloo’s premium condos. This two bedroom with balcony offers an extraordinary opportunity to live at Waterpark. Absolutely incredible views from the living room, kitchen and primary bedroom. Walk out from the living room to a balcony. The generous size eat-in kitchen is update with a fresh white cabinetry. Neutral décor throughout. There's two bedrooms, both have great closet spaces. The large primary bedroom has a walk in. There is also in-unit laundry and a four piece bath with jet tub. This 1100 square foot plan offers incredible living in a most desirable condo with fabulous amenities that include indoor pool, sauna, exercise, party and games rooms, guest suite & much more. Outstanding mature landscaped grounds with beautiful gardens, gazebo and sitting area at the rear of the buildings. Excellent walking score with close proximity to restaurant & shops, LRT, Waterloo Park and the Spur Line walking trail. A beautiful unit in a most sought-after building with an exceptional reputation and superior amenities. (id:48850)
51 Paulander Drive Unit# 56
Kitchener, Ontario
Welcome to this charming three-bedroom, one-bathroom end-unit condo townhouse, perfectly designed for comfortable living. Nestled in a serene community, this home offers privacy with its enclosed backyard surrounded by lush shrubs, complete with a spacious deck for outdoor relaxation or entertaining. The interior features a thoughtfully designed layout with ample space for a growing family or professionals seeking a work-from-home setup. The primary bedroom is a true retreat, boasting a sizable walk-in closet. The second-floor bathroom is both stylish and functional, featuring a shower-tub combination and a newly upgraded vanity. The additional two bedrooms provide versatility, ideal for use as bedrooms or office spaces. Recent updates ensure peace of mind and efficiency, including a brand-new AC, furnace, and hot water tank. The kitchen comes fully equipped with appliances, making it move-in ready. This property also offers exceptional value with maintenance fees that cover all exterior upkeep, including landscaping, windows, roof, snow removal, and even the water bill. A partially finished basement adds extra potential, whether for storage, recreation, or customization. Enjoy the benefits of condo living with a worry-free lifestyle in this beautifully maintained, move-in ready home! (id:48850)
50 Hagan Avenue
Guelph, Ontario
Fantastic opportunity to rent this lovely fully detached home in Guelph’s desirable East end. Located close to wonderful schools, shopping, trails, parks and more the whole home including the finished basement is available. Hardwood flooring throughout the main floor with large great room, 2 pc bathroom, spacious kitchen with breakfast bar and sliders out to the fully fenced rear yard. Upstairs you’ll find a good sized primary bedroom, 4 pc bathroom and 2 more bedrooms. The fully finished basement features a cozy rec room perfect for family movie nights. There is a single garage as well as two parking spaces in the driveway. Don’t miss your opportunity to lease this lovely east end gem! (id:48850)
8 - 3192 Vivian Line 37 Line
Stratford, Ontario
Welcome to 3192 Vivian Line 37, Unit 8, where modern convenience meets cozy comfort in the picturesque city of Stratford. Perfect for individuals or couples seeking an affordable, move-in-ready 783 sq ft space, this better-than-new 1-bedroom, 1-bathroom condo is designed to impress.Step into a bright and open-concept living area flooded with natural light from oversized windows. The contemporary kitchen boasts sleek quartz countertops, stainless steel appliances, a versatile kitchen island, and elegant pot lights to create the perfect ambiance. Enjoy the convenience of in-suite laundry with a full-sized stackable washer and dryer, central air conditioning, and an energy-efficient tankless hot water heater.Additional features include a private storage locker and a dedicated parking space, all within a meticulously maintained complex. This gem is nestled close to Stratford's finest amenities, including shopping, parks, Stratford Country Club, and offers easy access to major highways.Noteworthy Upgrades:Quartz countertops in kitchen and bathModern flooringStylish pot lightsDont miss your chance to call this wonderful condo your new home. Note that the property is covered by the remaining Tarion New Home Warranty. Upgrades:Quartz countertops in kitchen and bath Modern flooring Stylish pot light, freshly painted with attractive contrmporary palates. **** EXTRAS **** Condo fee includes - Building Insurance, Building maintenace, common elements, shared utilities (lighting outside), and administrationground maintenance/landscaping, private garbage removal, snow removal, windows. (id:48850)
411 - 1440 Gordon Street
Guelph, Ontario
Welcome to The Grandview on Gordon! A Perfect Blend of Comfort and Convenience! This impeccably maintained, move-in-ready condo offers 2 great sized bedrooms and 1 formal bathroom, thoughtfully designed for an effortless lifestyle. Located on the 4th floor, the unit features soaring 9-foot ceilings, freshly painted walls, and a harmonious mix of engineered hardwood in the living room, durable tile in the kitchen and bathroom, and cozy carpeting in the bedrooms. The well-appointed kitchen, complete with ample storage, flows seamlessly into the open-concept living area and extends to a private balcony overlooking tranquil greenspace a perfect spot for your morning coffee or quiet relaxation. Additional perks include an underground parking space (#32) and a convenient storage locker (#11) located on the same floor as the unit. The buildings upscale lobby and resident-focused amenities, such as a party room and ample visitor parking, enhance the living experience. The Grandview on Gordon is a pet-friendly (with some restrictions), peaceful community that embodies modern living at its finest. Nestled in the heart of South Guelph, this prime location ensures easy access to parks, shopping, dining, public transit, and major highways, including the 401. Plus, it's just minutes from the University of Guelph. Don't miss this rare opportunity to own a beautifully maintained condo in a sought-after neighborhood! (id:48850)
21 River Street
Parry Sound, Ontario
Affordable and Versatile Multi-Family Property in Parry Sound. This 23-room rooming house offers an unbeatable investment opportunity for families, retirees, or first-time investors. Located on a level lot with room for parking expansion, the property ensures added convenience for tenants and visitors alike. Enjoy the benefits of downtown living this property is just a short walk to shops, restaurants, and other amenities. Perfect for multi-generational living or as a cash-flow investment, it offers the flexibility to live in one unit while renting out others. Property Highlights: Top Floor: 7 rooms, 2 bathrooms (1 three-piece, 1 four-piece)Second Floor: 9 rooms, 2 bathrooms (1 three-piece, 1 four-piece)First Floor: 6 rooms, 2 bathrooms, kitchen area, and storage area Basement: Spacious kitchen, dining, living area, bedroom combo, and a 4-piece bath. Bonus: walk-up attic potential loft. With a vibrant community, room for growth, and strong income-generating potential, this property is a smart choice for anyone looking to invest in Parry Sounds thriving market. Schedule your viewing today! (id:48850)
245 Lester Street
Waterloo, Ontario
Welcome to 245 Lester Streetan exceptional 7-bedroom, 2-bathroom residence situated mere steps from both major Waterloo universities and adjacent to the bustling University Plaza. Available for occupancy beginning January 1, 2025, this fully renovated home offers an ideal layout for students and professionals alike. Highlights include a spacious backyard, two dedicated parking spots, a well-appointed kitchen with dual refrigerators, in-house laundry, and comfortable furnishings throughout (including living room seating, beds, and a dining set). Dont miss this opportunity to secure a prime location at the heart of campus life. Contact us today to make it yours for the new year. (id:48850)
203 Princess Street E
Central Huron, Ontario
The perfect location for a growing family! Nestled in a desirable neighbourhood, just a short walk to all of Clinton's five schools, this charming two-story home offers a blend of comfort, space, and convenience. Boasting four good-sized upstairs bedrooms and two bathrooms, this residence is ideal for families of all sizes not to mention a private fenced-in yard. Step inside to discover a spacious and inviting layout, featuring a large kitchen and dining area perfect for hosting gatherings or enjoying meals together. The cozy living room offers plenty of room to relax and entertain, making it the heart of the home. Some upgrades have already been completed, such as a new furnace, some new flooring, and more that provide a modern touch while keeping the original charm of the home. There is still plenty of room for your personal touch. Outside, the property features a private and peaceful setting. The upgraded rear deck is perfect for outdoor entertaining or simply enjoying quiet mornings with a cup of coffee. A detached garage provides additional storage and convenience, while the ample outdoor space offers endless possibilities for gardening, play, or relaxation. This property truly has it all: a spacious interior, an unbeatable location, and a large private lot in a sought-after neighborhood. Dont miss the opportunity to make this house your home! Book your showing today. (id:48850)
7078 Highway 6
Northern Bruce Peninsula, Ontario
A wonderful opportunity to run your own business while living in a separate residence on the same, very attractive 3.3 acre property. Zoned HCM-D which allows for a wide range of commercial uses. Hidden between the trees is an incredible 1 1/2 story residence built in 2005 by Quality Engineered Homes. It is 1540 sq ft and has 3 bedrooms, 1 + 1/2 baths, open concept kitchen / dining area with a generous size living room. One floor living is offered with having both the primary bedroom & laundry facilities on the same level. Boasting a modern interior, 3 decks and a full partially finished basement. The additional 1,600 sq' commercial building has ample parking and a 16 KVA back up propane generator. There is also a separate 300 sq' storage shed behind the store. Formerly operated as a successful retail business. Possible income opportunity from both facilities. Situated within 3.5 km of the village of Tobermory & located beside the Museum with close proximity to the local bakery. The Bruce Trail and Little Cove Beach are a short drive or bike ride from the property. (id:48850)
7078 Highway 6
Northern Bruce Peninsula, Ontario
A wonderful opportunity to run your own business while living in a separate residence on the same, very attractive 3.3 acre property. Zoned HCM-D which allows for a wide range of commercial uses. The 1,600 sq' commercial building has ample parking and a 16 KVA back up propane generator. There is also a separate 300 sq' storage shed behind the store. Formerly operated as a successful retail business. Hidden between the trees is an incredible 1 1/2 story residence built in 2005 by Quality Engineered Homes. It is 1540 sq ft and has 3 bedrooms, 1 + 1/2 baths, open concept kitchen / dining area with a generous size living room. One floor living is offered with having both the primary bedroom & laundry facilities on the same level. Boasting a modern interior, 3 decks and a full partially finished basement. Possible income opportunity from both facilities. Situated within 3.5 km of the village of Tobermory & located beside the Museum with close proximity to the local bakery. The Bruce Trail and Little Cove Beach are a short drive or bike ride from the property. Survey is border only. (id:48850)
793 Lavery Street
North Perth, Ontario
793 Lavery Street in Listowel has everything you are looking for! A spacious lot with a double wide driveway and an attached single car garage for convenient parking. As you walk in, you'll see the main floor bathroom, access to the garage, eat-in kitchen with breakfast bar, living room and the dining room with access to the back concrete patio. Upstairs you will find 3 nice sized bedrooms with a full 4 piece bathroom. The laundry is located in the basement along with an additional bedroom and rec room. This home has been well maintained and is looking for its next owners. (id:48850)
383230 Dawson Road
Georgian Bluffs, Ontario
Welcome to this outstanding century farm with fully renovated home on 149 acres. Situated at the end of a cul de sac, the property sits against a backdrop of towering escarpment, a unique setting with long views of the countryside. With 143 workable acres, currently cash cropped, the very productive farm has been systematically tiled as needed and all fence lines removed. The 1870 home has been recently restored to a modern and elegant space with central air, forced air propane heating, and hot water on demand. The kitchen features a large island, accommodating seating for eight, and two patio doors showcase the setting while providing lots of natural light. Deep windowsills enhance the open concept main level with a natural stone propane fireplace as the living room’s focal point. Completing this area is a two-piece bath. The second level has three bedrooms, four-piece bath with soaker tub and glass shower, and a separate laundry room with laundry tub. The spacious primary bedroom has views from every window. The attached garage, with its glass overhead door, numerous windows and finished floor, blends perfectly with the look and function of this home. The basement is bright and dry with all new mechanicals, great storage, and a cement floor and spray foam insulation. Enjoy the outdoor propane fire table, patios and beautiful verandahs with wooden posts. A year-round creek lined with stone runs near the home and adds to the tranquility of the setting. Outbuildings include a huge, high ceilinged bank barn very suitable for any livestock, including horses. There is also a Quonset hut (38x100ft) and a detached garage (32x40ft). Amenities include the Bruce Trail at your doorstep, an escarpment “look out “, ATV and snowmobile trails. Multiple golf courses in the area and a short drive to Wiarton or Owen Sound. This makes for an exceptional home or cottage with income opportunity through rental of the land and/or storage space. Come and view this distinctive property. (id:48850)

