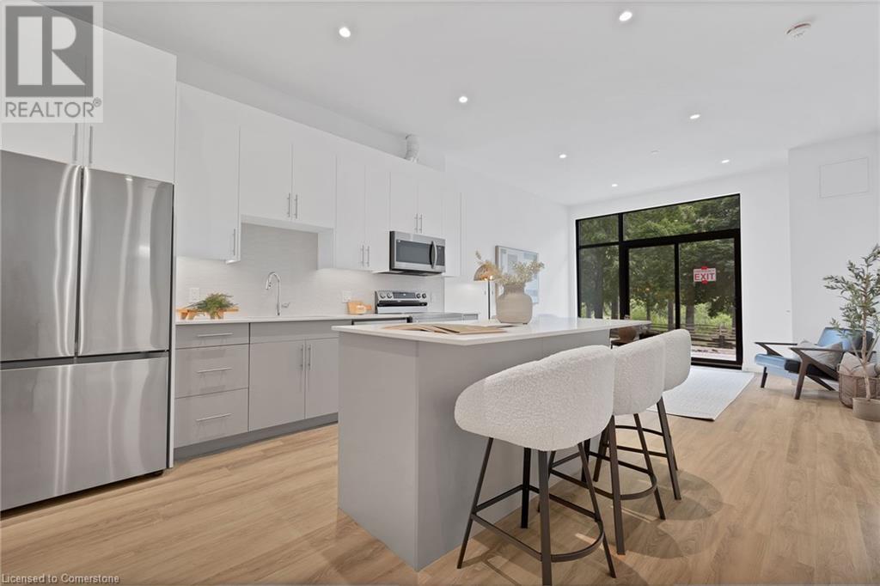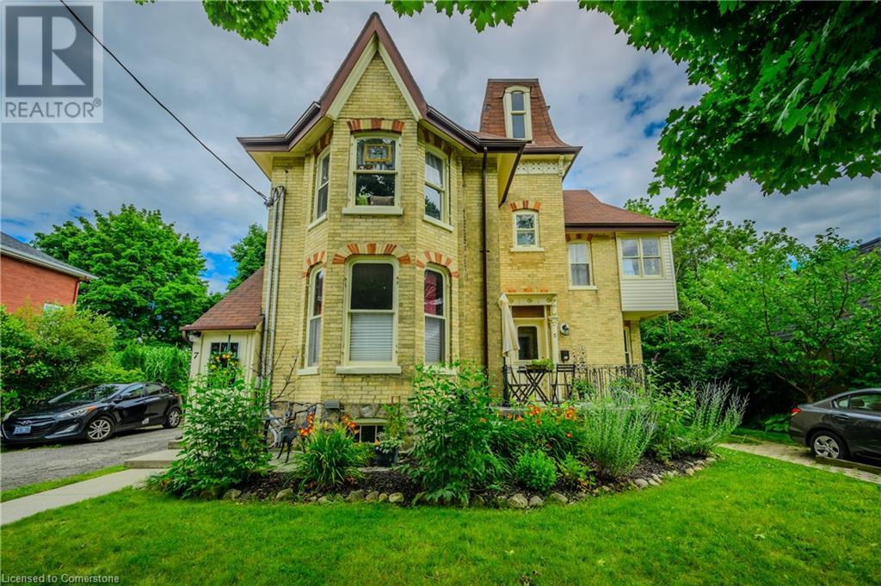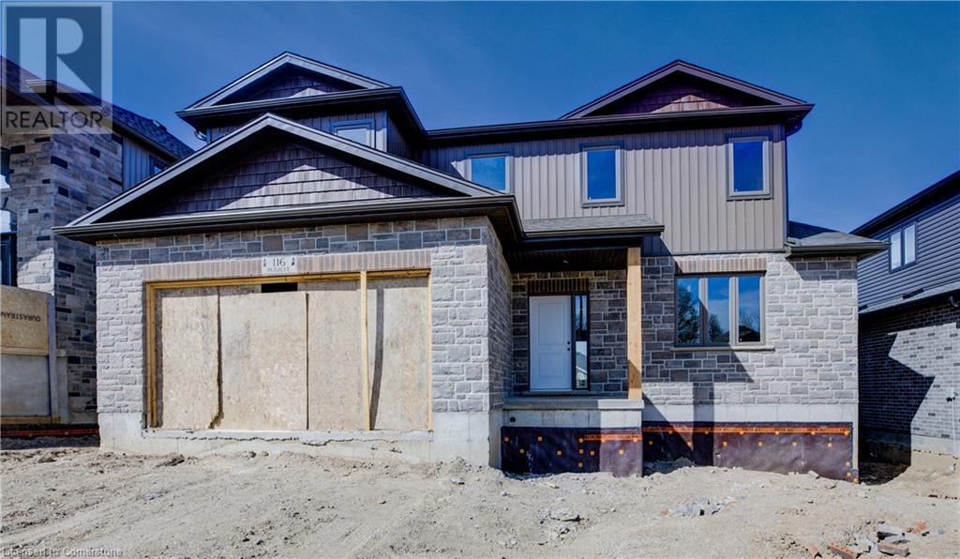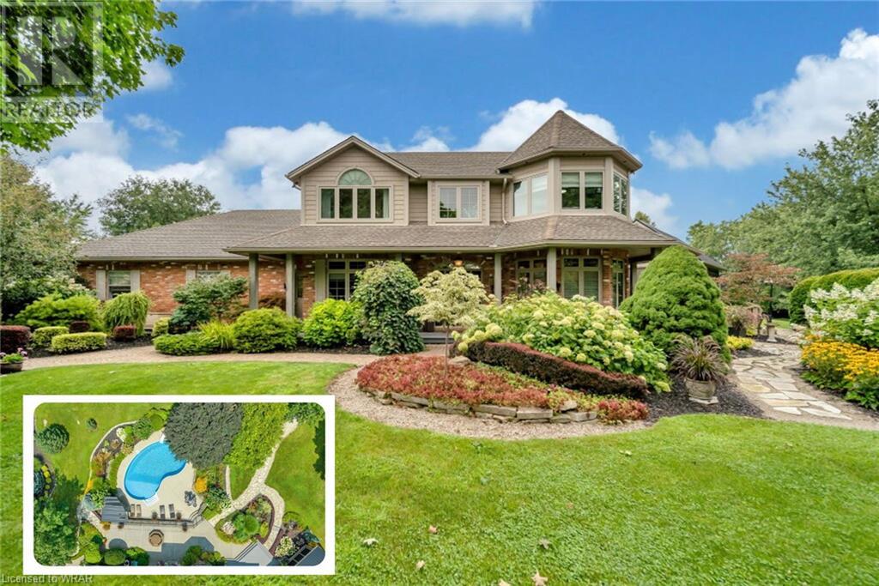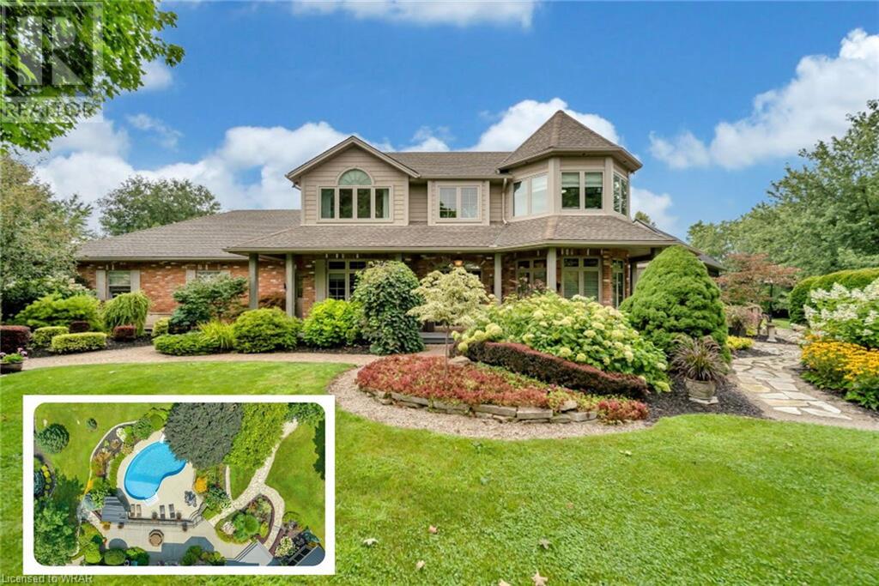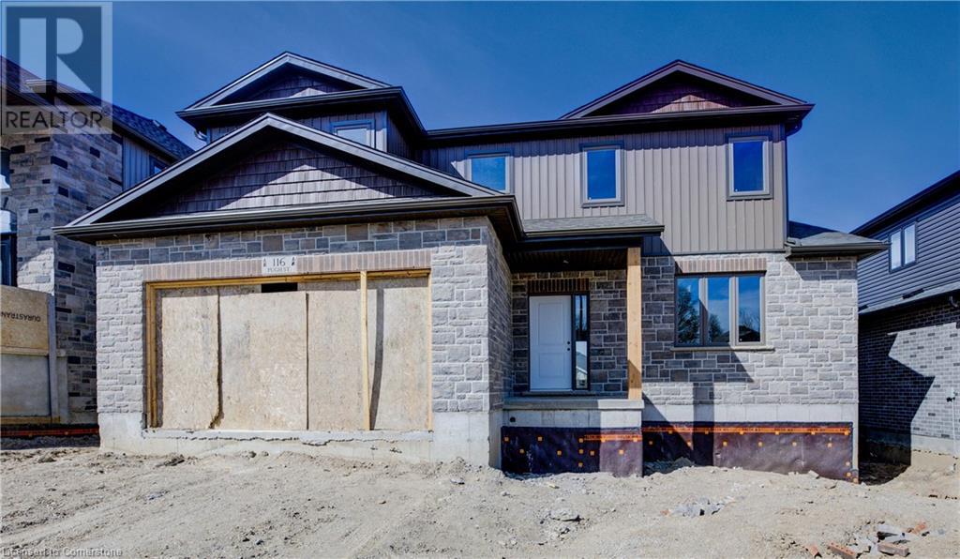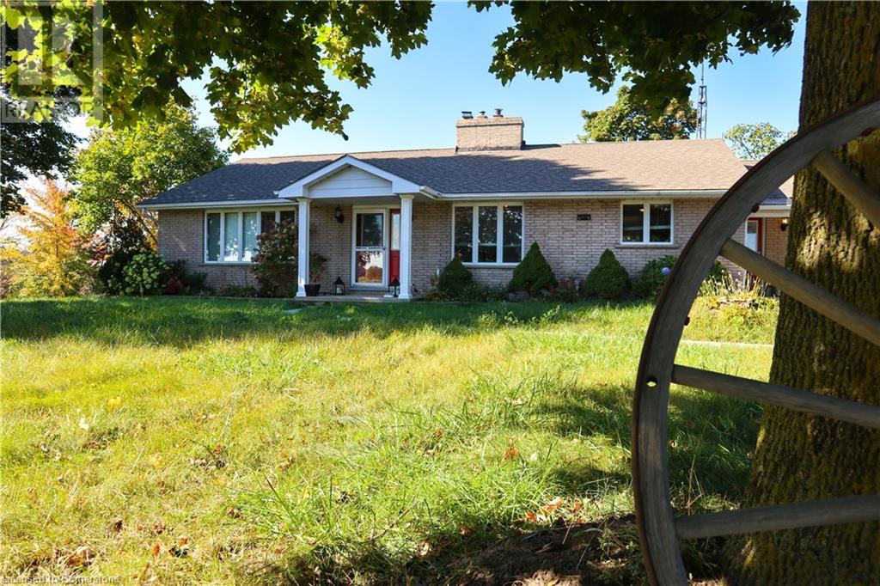234 Newbury Drive
Kitchener, Ontario
Why rent this three bedroom two bath Single detached home on a quiet street? *Curb appeal at its best; extra large lot (60 x 151 Ft), *Main floor bedroom with beautiful hardwood floor and 2 large windows, *Large main floor Living room with corner windows and sliders to backyard, *4 piece main floor bathroom has a corner jaccuzi tub & separate shower, *Modern white kitchen with Stainless Steel appliances & a huge floor to ceiling pantry, *Dining Room off kitchen with lots of character, *Two additional bedrooms upstairs with brand new L.V.P. flooring, *Brand new carpet on the stairs to the second floor, *Fully finished basement with a gas stove, a huge Rec. room, an office and a 2 piece bath, *Brand new L.V.P. Flooring in the basement, *Except for the upper stair case, the property is carpet free, *Fresh paint throughout, *Updated roof, windows, furnace, LED lights ..etc, *So many schools near by, within walking distance in Forest Hill family area, *Public Transit near by, *Few minutes to the largest commercial strip on Ira Needles in Kitchener extending to the Board Walk in Waterloo, and going all the way to Costco Waterloo, *Only few minutes to 7&8 Highway on Trussler Rd. Beautiful home with Character, short term rental is a possibility .. shows very well! (id:48850)
525 New Dundee Road Unit# 222
Kitchener, Ontario
Welcome to Rainbow Lake Retreat, a peaceful sanctuary! This 2 bedroom, 2 bathroom condo has a perfect combination of style, comfort, and natural beauty. This suite, which is located at 525 New Dundee Road, features 1004 square feet of living space that has been carefully planned to provide an elegant and convenient lifestyle. The living, dining, and kitchen spaces are all open to one another in a seamless concept that creates a large, cozy space that's perfect for relaxing and socializing with guests. The well-equipped kitchen has plenty of cabinet space and contemporary stainless steel appliances to meet and exceed your culinary need. Both bedrooms feature large closets, and the master suite features a 3 piece ensuite. Step outside onto your expansive balcony, offering additional living space for you to personalize and make your own. This outstanding property boasts an array of amenities such as a gym, yoga studio with sauna, library, social lounge, party room, and pet wash station. With it being situated beside the private conservation Rainbow Lake, it gives you easy access to the lake, trails and more. Don't miss the chance to reside in this prime locale, offering serenity, contemporary living, and exciting facilities. Make this exceptional condominium your next residence in Kitchener at Rainbow Lake! **Pictures of model suite** (id:48850)
64-68 King George Road
Brantford, Ontario
ATTENTION INVESTORS! Offering over 1.22 acres with a freestanding building/drive-thru. Potential to build a 2nd mixed-use building (see attached proposal). This is the ideal location for a thriving business on one of the busiest roads in Brantford WITH THE ADDED OPPORTUNITY TO CONSTRUCT A MIDRISE BUILDING CONSISTING OF UP TO 28 dwelling units, 3 commercial units, and 64 parking spaces. Minutes to Highway 403 access, this L-shaped lot offers ample parking space. Don’t miss this opportunity with 183ft exposure on King George Road and c8 zoning. (id:48850)
525 New Dundee Road Unit# 105
Kitchener, Ontario
Welcome to Rainbow Lake Retreat, your serene haven! This charming 2 bedroom, 2 bathroom condo blends style, comfort, and natural beauty seamlessly. Located at 525 New Dundee Road, this 1148-square foot residence is designed for elegant and convenient living. The open-concept layout connects the living, dining, and kitchen areas, creating a spacious and inviting environment ideal for relaxation and entertaining. The modern kitchen is outfitted with ample cabinet space and sleek stainless steel appliances to cater to all your culinary needs. Both bedrooms offer generous closet space, with the master suite featuring a 3-piece ensuite. Step outside onto your expansive balcony, offering additional living space for you to personalize and make your own. This outstanding property boasts an array of amenities such as a gym, yoga studio with sauna, library, social lounge, party room, and pet wash station. With it being situated beside the private conservation Rainbow Lake, it gives you easy access to the lake, trails and more. Don’t miss the opportunity to experience contemporary living and tranquility in this exceptional Kitchener condominium. **Pictures of model suite** (id:48850)
525 New Dundee Road Unit# 811
Kitchener, Ontario
Welcome to Rainbow Lake Retreat! This 1-bedroom, 1-bathroom unit at 525 New Dundee Road seamlessly blends modern design with natural beauty. Spanning 723 square feet, the open layout connects the living, dining, and kitchen areas, creating a spacious and inviting environment perfect for relaxation and entertaining. The kitchen features plenty of cabinet space and stainless steel appliances to satisfy all your cooking needs. The bedroom includes a generous closet, with the bathroom conveniently nearby. Step out onto the large balcony for an additional outdoor living area. The property offers a variety of amenities, including a gym, yoga studio with sauna, library, social lounge, party room, and pet wash station. Nestled next to Rainbow Lake, you'll enjoy easy access to the lake, trails, and more. Experience modern living in this beautifully appointed condo in Kitchener. Make this exceptional condominium your new home at Rainbow Lake! Photos are of model suite** (id:48850)
5-7 Lincoln Avenue
Cambridge, Ontario
5-7 Lincoln Avenue offers a fantastic opportunity to enjoy the best of both worlds—live in one unit while generating rental income from the additional units. It's the perfect opportunity for those looking to balance comfortable living with smart financial growth! This property offers character-rich living across 3 units. Step into Unit 5A- this one bedroom unit featuring high ceilings, abundant natural light, charming wood trim, and decorative fireplace provides the perfect place to relax.This unit has a private front patio & parking right outside the front door. Enjoy the convenient main floor layout of 2 bedroom Unit 5B with a bright sunroom & direct access to the yard. Complete kitchen with dishwasher, farmhouse sink & plenty of hardwood counter space. Unit 5B offers a comfortable layout for a professional/small family. Located on the 2nd floor, Unit 7 boasts 2 bedrooms flooded with natural light. The primary features a sunroom, providing a peaceful personal space. The galley kitchen provides tall cabinets for extra storage & dishwasher, as well as a sunlit living room to entertain friends and family. Each unit is equipped with separate hydro meters and updated electrical panels (water & heat included in rents), 1 parking spot per unit, and a convenient storage locker. The basement houses the shared coin-op laundry & secure area for utilities including updated electrical panel (separate meter) for common area electrical. All tenants have access, and use of the well maintained backyard as well as a private patio area for each unit. Plumbing was updated in 2010 removing galvanized steel water pipes and replacing with copper/pvc. Major electrical upgrades and inspections in 2011. Nestled on a character street lined by classic Galt globe lamps, 5-7 Lincoln Avenue offers a double lot in an established neighbourhood close to local shops, restaurants, Downtown Galt and more. Don't miss out on the opportunities Lincoln Ave has for you! (id:48850)
Lot 55 Pugh Street
Milverton, Ontario
LETS BUILD YOUR DREAM HOME!!! With three decades of home-building expertise, Cedar Rose Homes is renowned for its commitment to quality, attention to detail, and customer satisfaction. Each custom home is meticulously crafted to meet your highest standards ensuring a living space that is both beautiful and enduring. Our experienced Realtor and the Accredited Builder walk you thru the step by step process of building your dream home! No surprises here!....Just guidance to make your build an enjoyable experience! Currently building in the picturesque town of Milverton your building lot with custom home is nestled just a 30-minute, traffic-free drive from Kitchener-Waterloo, Guelph, Listowel, and Stratford. Lot 55 Pugh St. offers an open concept plan for a 3 Bedroom, 3 Bath, 2 storey stunning home with a spacious backyard and has many standard features not offered elsewhere! Thoughtfully Designed Floor Plans with High-Quality Materials and Finishes ready for your customization in every home! Gourmet Kitchen with stone countertops and 4 stainless Kitchen appliances included ($5000 value). Energy-Efficient home with High-Efficiency Heating/Cooling Systems and upgraded insulation throughout the home. Premium Flooring and pick your own Fixtures - $2500 allowance! Full Basement with Potential for Add. Living Space. Need some changes? No problem.... meet with the Builder to thoughtfully work on your design and customize your home! This serene up & coming location offers the perfect blend of small-town charm and convenient access to urban centers. Building a new home is one of the fastest ways to develop equity immediately in one of the biggest investments of your life! All ready in approx. 120-40 days! Lets get started! Experience the perfect blend of rural serenity and urban convenience in your new Cedar Rose Home in Milverton. Your dream home awaits! Reach out for more information. Pics are for Illustration purposes only to show level of build. (id:48850)
51 Drake Avenue Unit# B
Paris, Ontario
Legal separate entrance beautiful one bedroom , one bath basement apartment available immediately. Perfect for single professional or young couple. Located in the high - end area of new family neighborhood of Watts Pond in Paris. Close to shopping amenities and conservation area. the unit includes SS appliances, front load washer / dryer and luxury specious 4 pc bathroom . 1 car left side facing house - driveway parking is included. Tenant pays 30% of all utilities and plus directly to provider his internet, cable, tenant insurance. Tenants has to keep clean and free of any garbage his driveway and walkway all the time and during winter months free of snow and ice. Book your private showing! (id:48850)
505109 Old Stage Road
Woodstock, Ontario
Beauty Beyond words: Welcome to 505109 Old Stage Road, Woodstock - Nestled on a sprawling 33-acre estate, this property promises unparalleled privacy with an exquisitely updated house that is sure to impress. The luxurious house is a private oasis offering endless possibilities & a truly exceptional lifestyle with amazing amenities begin with a heated pool, perfect for relaxation, complemented by a charming gazebo & lush landscaping. Step into the 4-season sunroom, featuring heated floors, a kitchenette, a gas fireplace & an abundance of natural light, creating an inviting space year-round. The spacious barn offers extensive storage, a paddock & a large horse stable, all serviced by its own hydrometer & gas line. Outside, the property boasts 2 serene private ponds & a whimsical treehouse with its own power supply. Gather around the fire pit for unforgettable summer evenings filled with fun & laughter. The huge Garden with 7 zone Sprinkler system. The property has its own 240 ft deep well with new submersible pump in 2024 The estate also includes a garage with over 50 Driveway parking spaces & a dedicated section with changing stations for post-swim convenience. The fully upgraded home welcomes you with a grand porch & a spacious foyer. Inside, you'll find 4 generous bedrooms & 3.5 luxurious bathrooms, with heated tiled floors & 9ft ceilings throughout. The chef's kitchen is a culinary dream, featuring ample cabinets with pull-out drawers, SS Appliances & quartz countertops. The home offers separate living & family rooms, each adorned with elegant ceiling fans. The fully finished basement adds even more living space, with 2 additional bedrooms, a recreation room, & a 3pc bathroom. The garage is fully insulated, ensuring comfort and functionality year-round. Located conveniently close to Highway 401 and Highway 403, this property combines rural tranquility with easy access to modern amenities. Book your showing today and make this dream house your forever home. (id:48850)
505109 Old Stage Road
Woodstock, Ontario
Beauty Beyond words: Welcome to 505109 Old Stage Road, Woodstock - Nestled on a sprawling 33-acre estate, this property promises unparalleled privacy with an exquisitely updated house that is sure to impress. The luxurious house is a private oasis offering endless possibilities & a truly exceptional lifestyle with amazing amenities begin with a heated pool, perfect for relaxation, complemented by a charming gazebo & lush landscaping. Step into the 4-season sunroom, featuring heated floors, a kitchenette, a gas fireplace & an abundance of natural light, creating an inviting space year-round. The spacious barn offers extensive storage, a paddock & a large horse stable, all serviced by its own hydrometer & gas line. Outside, the property boasts 2 serene private ponds & a whimsical treehouse with its own power supply. Gather around the fire pit for unforgettable summer evenings filled with fun & laughter. The huge Garden with 7 zone Sprinkler system. The property has its own 240 ft deep well with new submersible pump in 2024 The estate also includes a garage with over 50 Driveway parking spaces & a dedicated section with changing stations for post-swim convenience. The fully upgraded home welcomes you with a grand porch & a spacious foyer. Inside, you'll find 4 generous bedrooms & 3.5 luxurious bathrooms, with heated tiled floors & 9ft ceilings throughout. The chef's kitchen is a culinary dream, featuring ample cabinets with pull-out drawers, SS Appliances & quartz countertops. The home offers separate living & family rooms, each adorned with elegant ceiling fans. The fully finished basement adds even more living space, with 2 additional bedrooms, a recreation room, & a 3pc bathroom. The garage is fully insulated, ensuring comfort and functionality year-round. Located conveniently close to Highway 401 and Highway 403, this property combines rural tranquility with easy access to modern amenities. Book your showing today and make this dream house your forever home. (id:48850)
1958 Romina Court
Innisfil, Ontario
Welcome to 1958 Romina Court, a beautifully renovated 4-bedroom, 4-bathroom home that blends modern elegance with comfortable living. Located in a highly sought-after neighborhood, this property offers convenient access to beautiful beaches, top-rated schools, and easy commutes via Highway 400. Step inside to discover a home adorned with many upgrades, from the sleek stone kitchen counters and contemporary pot lights to the stainless steel appliances and rich hardwood floors that flow seamlessly throughout. The fully finished walk-out basement, with its high-end finishes, provides a versatile space perfect for a family room, home office, or guest suite. The expansive backyard, with ample space for a pool, offers endless possibilities for outdoor relaxation and entertaining, making this home an ideal retreat for those who appreciate both style and functionality. (id:48850)
176 Dallan Drive Drive
Guelph, Ontario
Welcome to this beautiful house located in the south end of guelph! This 5 Bedroom,4 Bathroom has an open concept design large front foyer with ceramic flooring, Living room hardwood floor, A spacious kitchen featuring quartz counter top, Oversized island, Pantry and stainless steel appliances reverse osmosis, Natural gas connection in the kitchen and backyard. The location couldn't get any better, You are short drive to all the amenities you could ever need, Longo's, Starbucks, Tim Hortons,The Keg, LCBO,Fitness, Galaxy Cinemas, four different Banks, Restaurants, School, Library, Recreation, Transit and so much more. Endless trail and parks are just outside your door! For anyone looking to commute to the 401 it's only 10 minutes away! What more could you want?! Don't miss out on this amazing opportunity! (id:48850)
3742 Nafziger Road
Wellesley, Ontario
Seize the opportunity to own this exceptional Commercial Building strategically located in the heart of Wellesley, Ontario. This versatile property is zoned Urban Commercial (UC), offering a wide variety of usages. Whether you are a Business Owner looking to expand or relocate, or an investor seeking a flexible Commercial asset, this property offers everything you need to succeed in Wellesley’s thriving community. The thoughtfully designed layout of this building makes it an ideal option for many different business uses, such as a Medical or Dental Centre, Professional Offices, Wellness Centre, Retail space, and more. With the flexible layout and zoning, it opens possibilities for long-term rental income or a diversified Tenant portfolio, maximizing return on investment. Wellesley is a vibrant community attracting a steady client base while providing convenience and excellent visibility, essential for thriving businesses. Don’t miss your opportunity to own this exceptional Building! (id:48850)
5 Wellington Street S Unit# 211
Kitchener, Ontario
Discover this upgraded 2-bedroom, 1-bathroom unit with parking in the heart of the Innovation District. Perfect for investors as it has a short term occupancy license. Private fully covered balcony with 210 sq ft of outdoor living space! The kitchen shines with soft-close doors and drawers, extended 39” cabinets, Ceratec Gaia Series floor tiles, glossy white cabinets and vanity, and stylish bathroom white wall tiles. Vinyl flooring runs throughout the unit, adding a modern touch. Station Park, home to the iconic Union Towers, offers residents unparalleled luxury amenities. Enjoy a two-lane bowling alley with a lounge, a premier lounge area with a bar, pool table, and foosball, a private hydro pool swim spa and hot tub, a fitness area with gym equipment, a yoga/pilates area, and a peloton studio. Additional conveniences include a pet washing station, landscaped outdoor terrace with cabana seating and BBQs, a concierge desk, a private dining room with kitchen appliances, a dining table, and lounge chairs, and a Snaile Mail smart parcel locker system for secure deliveries. Amenities include an outdoor skating rink and ground-floor restaurants, ensuring a vibrant and engaging community experience. Internet, heat and central AC included in the condo fee. Garage parking space included. (id:48850)
Lot 53 Pugh Street
Milverton, Ontario
LETS BUILD YOUR DREAM HOME!!! With three decades of home-building expertise, Cedar Rose Homes is renowned for its commitment to quality, attention to detail, and customer satisfaction. Each custom home is meticulously crafted to meet your highest standards ensuring a living space that is both beautiful and enduring. Our experienced Realtor and the Accredited Builder walk you thru the step by step process of building your dream home! No surprises here!....Just guidance to make your build an enjoyable experience! Currently building in the picturesque town of Milverton your building lot with custom home is nestled just a 30-minute, traffic-free drive from Kitchener-Waterloo, Guelph, Listowel, and Stratford. Lot 53 Pugh St. offers an open concept plan for a 4 Bedroom, 3 Bath, 2 storey stunning home with a spacious backyard and has many standard features not offered elsewhere! Thoughtfully Designed Floor Plans with High-Quality Materials and Finishes ready for your customization in every home! Gourmet Kitchen with granite countertops and 4 Kitchen appliances! Energy-Efficient home with High-Efficiency Heating/Cooling Systems and upgraded insulation throughout the home. Premium Flooring and pick your own Fixtures! Full Basement with Potential for Additional Living Space. Want to make some changes? No problem.... meet with the Builder to thoughtfully work on your design and customize your home! This serene up & coming location offers the perfect blend of small-town charm and convenient access to urban centers. Building a new home is one of the fastest ways to develop equity immediately in one of the biggest investments of your life! All ready in approx. 120 days! Lets get started! Experience the perfect blend of rural serenity and urban convenience in your new Cedar Rose Home in Milverton. Your dream home awaits! Reach out for more information or to tour our model home located at 121 Pugh St Milverton! Pics are for Illustration purposes only to show level of build. (id:48850)
80 Mill Race Crescent
St. Jacobs, Ontario
80 Mill Race Crescent Is A Gorgeous Family Home Featuring Four-Plus-One Bedrooms Along With An Open-Concept Living Area And A Fully Finished Lower Level. The Exterior Of The Nearly-New Build Property Is Handsomely Finished And Includes A Private Garage And A Lovely Covered Front Porch.The Interior Of The Residence Boasts A Contemporary Finish With Gleaming Hardwood Floors And Pot Lighting Throughout. Airy And Bright, It Exudes A Welcoming Ambiance That Is Sure To Please. Located In A Coveted, St. Jacobs Neighbourhood, This Turn-Key Offering Is Ideal For Families Looking For Both Luxury And Comfort. The Combined Living Room And Dining Room Share A Chic Elegance. A Corner Fireplace Warms The Principal Living Area Up While The Modern Kitchen Boasts Quartz Counters, Brand-Name Appliances And A Centre Island With Breakfast Bar. The Primary Bedroom Is A Luxe Suite With A Large Walk-In Closet And A Deluxe Ensuite Fitted With A Corner Tub, A Double Sink Vanity And A Separate Shower Stall. The Upper-Level Office Can Easily Be Used As A Fourth Bedroom If Needed. The Lower Level Includes A Recreation Room, A Guest Bedroom, A Three-Piece Bath And A Kitchenette With Dining Area - Making It Perfect As A Nanny Or In-Law Suite. The Backyard Has Been Carpeted With A Thick Lawn And Is Waiting To Be Turned Into Your Personal Paradise. (id:48850)
Pt Lot 7 West Ipperwash Road
Lambton Shores, Ontario
This stunning 17.84 acre wooded lot offers the perfect opportunity to own a piece of nature's paradise. The land is ideal for those who enjoy the great outdoors and hunting. Buyer to do their own due diligence with future uses. There are lots of potential uses for the savvy outdoors-man. The residential lots next and across this lot with hydro/gas/water/internet service available on the side of paved yearly run road. Short walk to beautiful Lake Huron Ipperwash beach and enjoy the sunset view. Near school, golf, Grand Bend. This lot currently under conservation land tax incentive program with property tax exempt, you don't pay property tax. The zoning is EP-NC and it's NOT a residential building lot. Need zoning application. The Environmental impact Study had done for this property for future development possibility. Excellent lot with great potential. Please call for detail. Thanks (id:48850)
15 Hawthorne Road
Cambridge, Ontario
A very rare find in this sprawling Bungalow of 2,350sqft ground level With approximate 4,000 square feet of living space, situated on a huge 90x145 foot lot on a quiet, low traffic street of prestigious homes. The newly stamped concrete front patio with quarry stone landscaping welcomes you to the ground floor entrance. Upon entry you are greeted with a bright open flow of the main level that consists of a front living room with gas fireplace, dining area, a great room with skylights and vaulted ceilings leading out to a large deck, a family room and a large sunroom are also ground level. Plenty of space to accommodate all of your family and social gatherings. 4 bedrooms are found on the main level as well, with the Primary Bedroom hosting a 5+ensuite with double full body shower heads, a gas fireplace, vaulted ceilings, makeup area, walk-in closet as well as a private stairway to the lower level leading directly to a room currently used as an exercise area and sauna with a standalone shower. More finished living space in the lower level includes a bedroom, 2pc bath, laundry, storage, and a huge Rec Room with gas fireplace. Close to reputable schools, public transit,401 access, downtown dining and entertainment. Enjoy the rear deck for your barbecues and large outdoor gatherings with friends and family in a peaceful setting marveling at your beautiful yard. This approx 4,000 sq ft of living space home is sure to impress you (id:48850)
17 Highman Avenue
Cambridge, Ontario
Attention Builders and Developers. Great infill site with lots of opportunity located within close walking distance to the Grand River, Downtown Galt, and Churchill Park. The location of this property is nestled in an established neighbourhood of East Galt, on the banks of the Grand River. Several new developments coming to the nearby area. The property is 0.512 acres, currently zoned R4. Preliminary potential development concepts include six single family homes, ten townhomes, or a 36 unit apartment building. Phase I and Phase II reports completed and available. Vendor Take Back mortgage possible. (id:48850)
9a Maple Street Unit# 2
Perth East, Ontario
Charming Modern Living in Milverton – Brand New Semi-Detached Home. Welcome to this beautifully designed 2023 semi-detached home nestled in a peaceful corner of Milverton. Offering the perfect blend of modern amenities and small-town charm, this 3-bedroom, 2.5-bathroom gem is ideal for families, professionals, and anyone seeking tranquil living. Step inside to be greeted by an airy, open-concept main floor with soaring 9-foot ceilings that create a bright, inviting space for entertaining or family time. The spacious kitchen flows effortlessly into the living and dining areas, offering flexibility and ease of movement. Upstairs, you’ll find three generously sized bedrooms with 8-foot ceilings, including a master suite with a private ensuite. The unfinished basement is ready for your personal touch, with accessory unit potential – a perfect space for an in-law suite or rental income. The home features a single-car garage and is situated on a quiet street, offering both comfort and convenience. Whether you’re relaxing at home or commuting to nearby towns, this brand-new build provides a perfect combination of rural tranquility and modern living. Don't miss the opportunity to make this exceptional property your own! (id:48850)
790 Quenneville Drive
Lakeshore, Ontario
120 x 150 foot waterfront lot with canal access to the popular Lake St. Clair. Buyer to do own due diligence regarding zoning, future development plans, building provisions. For more details on the Lighthouse Cove Secondary Plan, as well as zoning and bylaw information, please reach out to the Town of Lakeshore. Showings anytime. Buyers to do their own due diligence on permitted usage, zoning, and development of the land. Sellers may be open to a vendor buy back mortgage. Please inquire. (id:48850)
766 Quenneville Drive
Lakeshore, Ontario
120 x 150 foot waterfront lot with canal access to the popular Lake St. Clair. Buyer to do own due diligence regarding zoning, future development plans, building provisions. For more details on the Lighthouse Cove Secondary Plan, as well as zoning and bylaw information, please reach out to the Town of Lakeshore. Showings anytime. Buyers to do their own due diligence on permitted usage, zoning, and development of the land. Sellers may be open to a vendor buy back mortgage. Please inquire. (id:48850)
785 Sundrops Court
Waterloo, Ontario
This stunning, better-than-new 5 years old home sits in the highly desired Vista Hills community. Nestled on a serene court, it was proudly built by Ridgeview Homes. With a rare 58.76 feet lot frontage, the home boasts an all-brick exterior adorned with stone and stucco accents, along with expansive contemporary windows. Step into the bright foyer to a welcoming living room for guests. The opposite end features a spacious formal dining room connected to the kitchen via a servery area and pantry. The chef's kitchen offers abundant counter space, cupboards, and a sizable island, upgraded with backsplash and granite countertops. Adjoining is the breakfast area and the impressive two-story great room with a gas fireplace and custom motorized blinds for privacy. A convenient main floor mudroom/laundry room awaits as you enter from the double car garage. Main floor features 9-foot ceiling, complemented by luxurious 24-inch ceramic tiles and stunning hardwood flooring. Upstairs, discover four ample bedrooms and three full bathrooms. The master bedroom boasts a large walk-in closet and a spa-like ensuite with a soaking tub, double sinks, and a tiled shower with a frameless glass door. Each bedroom features a walk-in closet and abundant natural light. Outside, enjoy the vast professionally landscaped yard, interlock paved driveway and patio with a new gazebo, adding to the charm. Conveniently located near excellent schools at all levels, school bus stops at steps away, the University of Waterloo, shopping, restaurants, Costco, and the Boardwalk, this home offers an exceptional opportunity to own a stunning property in a friendly neighborhood. (id:48850)
17 Cemetery Road
Norfolk County, Ontario
Welcome to 17 Cemetery Rd! A custom built 1982 bungalow full of character, conveniently located 15 mins from Hwy 403/Brantford, 46.82 acres with frontage on 2 roads. The main floor offers 2000 sq.ft of living space including the retrofitted garage, spacious living room with hardwood floors, a generous sized Primary bedroom, an additional guest room and a 4pc bathroom. Updated open concept kitchen with granite countertops and a 10’ island ideal for entertaining, which opens to a dining room with 8’ patio doors walking out to the upper deck with gorgeous views. An additional 1690 sq.ft of finished living space on the lower level with a spacious rec room, a beautiful stone fireplace, corner bar, additional bedroom with oversized windows letting in ample natural light, 3pc bath, laundry and multiple utility/storage/cold rooms, patio doors walkout to the 600 sq.ft deck for more views. Rustic garden shed with conc. Floor, hydro and metal roof. Approx 38ac of workable land incl random tile for excellent drainage, 40’ x 100’ metal clad shop separated into 40x30’ insulated/heated bay w/16’ ceilings, 16’ overhead door with opener, concrete floor with hydro, and a 40x70’ storage area with another powered garage door and 2 oversized doors for larger equipment. Extras – circular driveway, well & cistern, UV filtration system (2022), septic tank (2020), roof (2016), maj/windows (2021), metal shop paint and lighting upgrade (2023). (id:48850)




