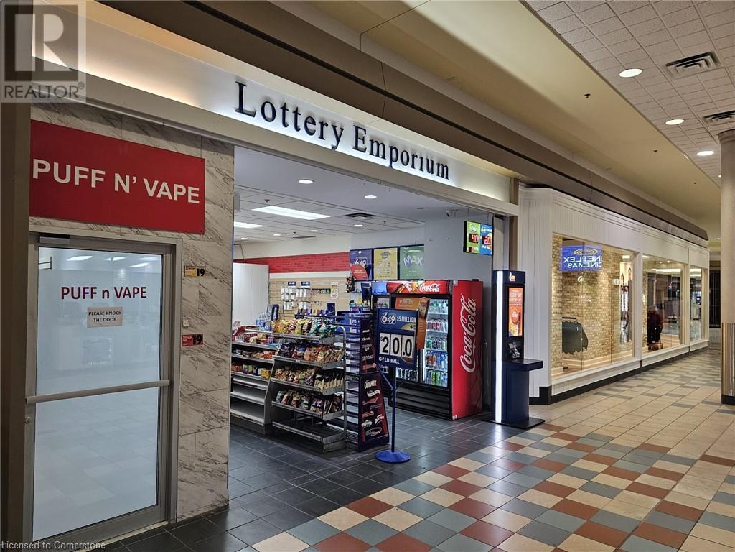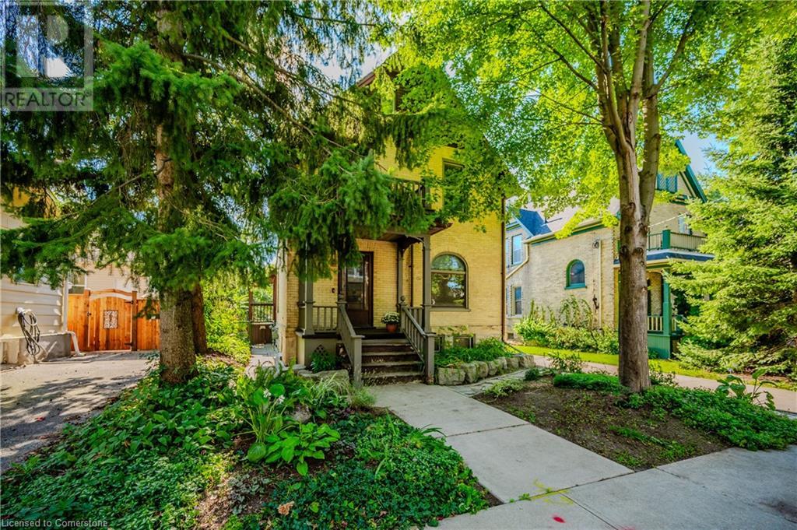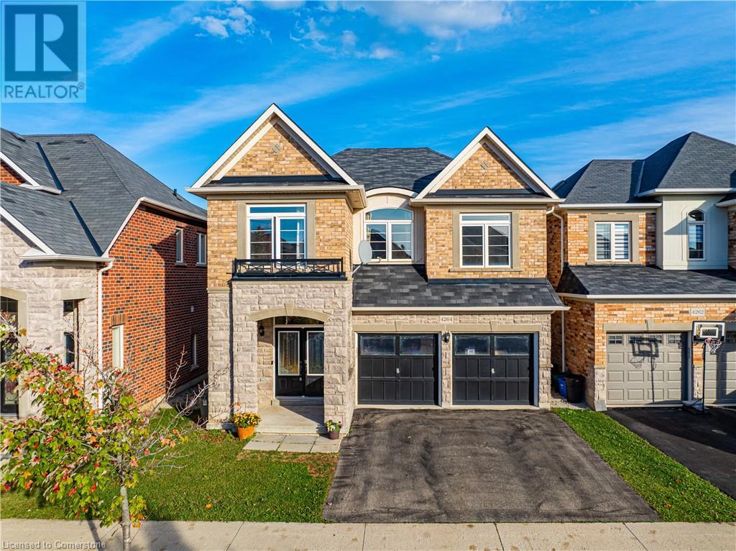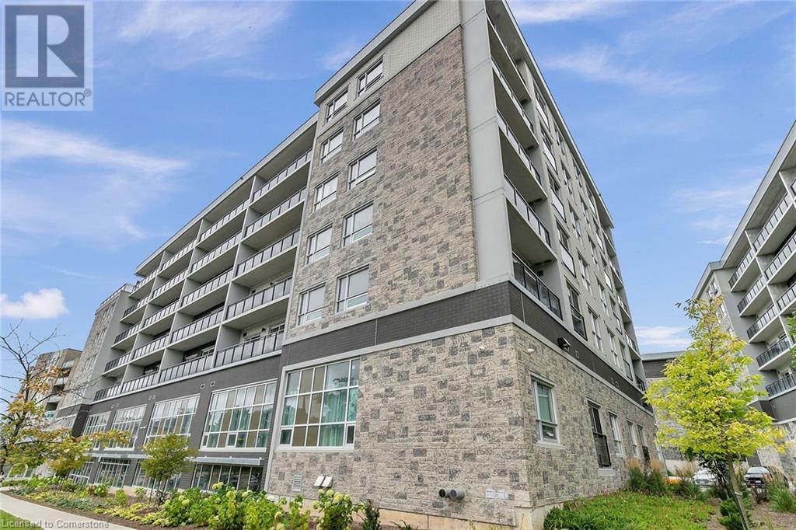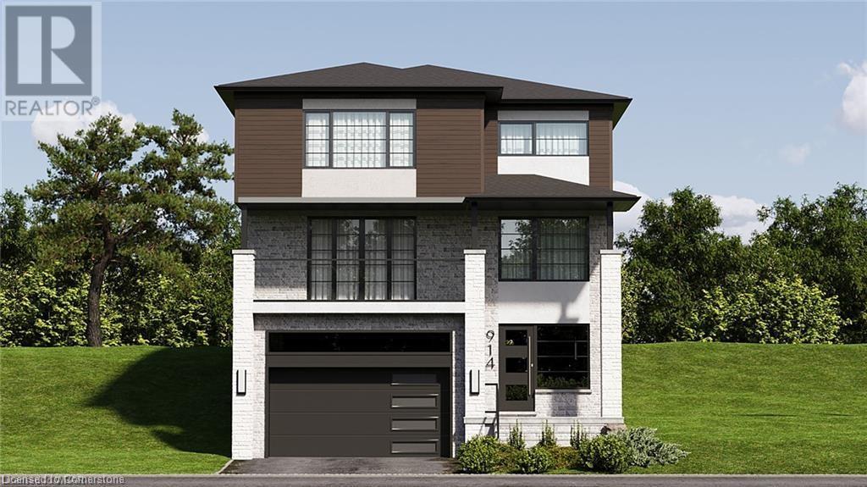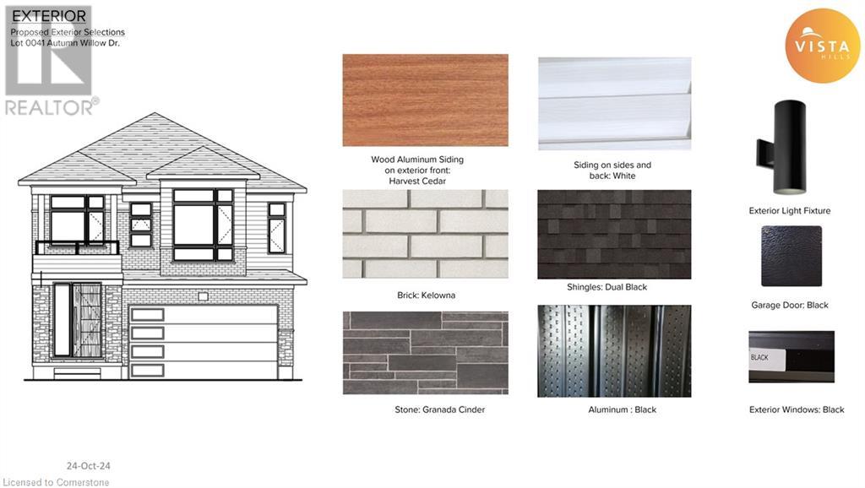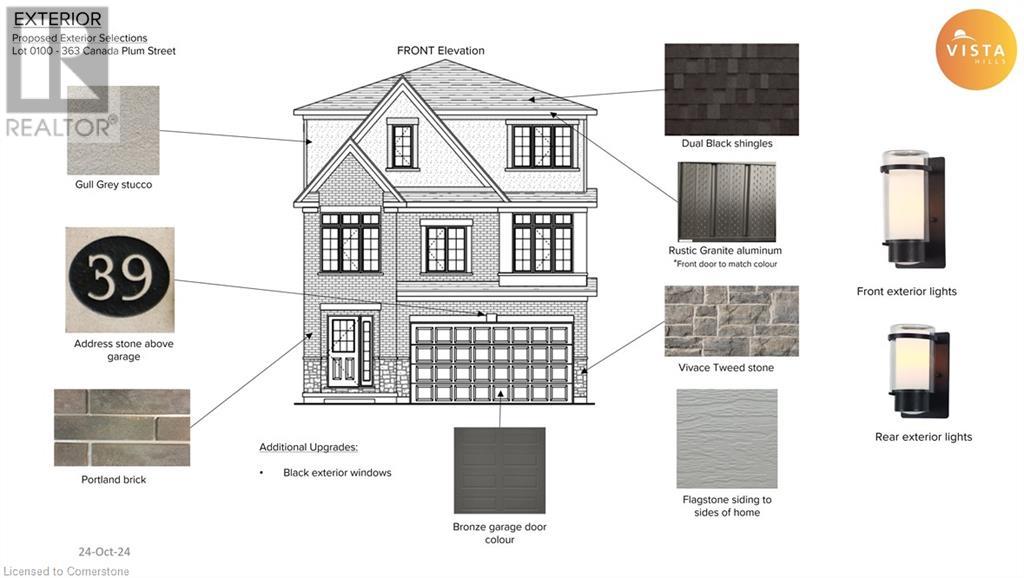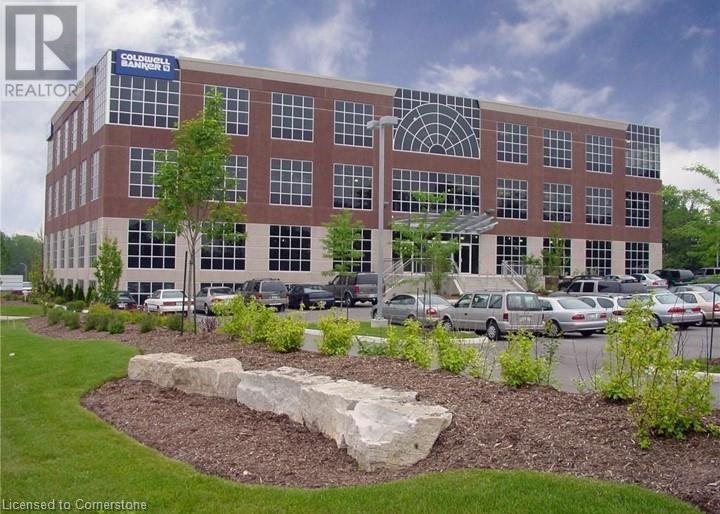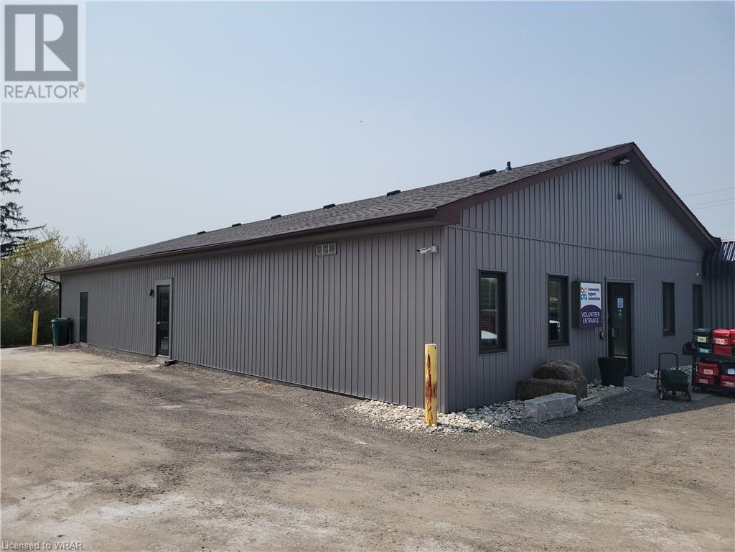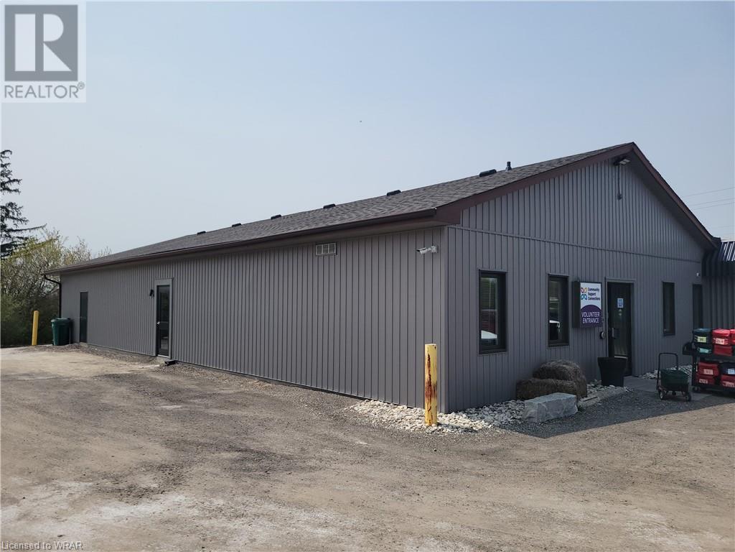377 Main Street Unit# 4
Woodstock, Ontario
** OFFERING 1ST MONTHS RENT FREE** Discover your new home in this charming 2-bedrooms, 1-bathroom apartment. Features: Air Conditioning & Gas Heat: Stay comfortable in every season. 1 Parking Space: No need to worry about parking. Prime Location: Close to schools, Dog Park, as well as southside park! Steps away from public transit for easy commuting. A short distance to downtown Woodstock—enjoy all the local hotspots! $2045 + Hydro (1 parking spot included) (id:48850)
146 Silver Maple Crescent
North Dumfries, Ontario
Rarely does a home come up for sale in this rural community just off Maple Manor Road. This ranch bungalow sits on 2.5 acres & boasts a 2.5 car attached garage + oversized climate-controlled stand-alone garage. With easy access to 403, this home is 10 mins from Cambridge's popular Gaslight District, live theatre, shopping & restaurants. 5 mins away, discover miles of river trails & Savannah Golf Links! Entering the front foyer, crown moulding, hrdwd flooring & pot lighting flow throughout the main floor (ceramic flooring in bathroom areas). From the front door, the open concept allows easy access to the living room & home office, both offering sunny bow windows. The spacious fam room w/ 2-way gas f/p (shared w/ living room) & wall of garden doors leading to the oversize brick patio w/ views of the rolling countryside. The custom kitchen is perfect for those who love to cook w/ Wolf 5 burner stove top, built-in oven & microwave, plenty of cabinetry & pantry storage, centre island, all open to the large dining room. Finishing this area is a side entry w/ built in storage, 2pc bath & access to garage. Away from the living area is the bedroom wing w/ spacious primary bedroom w/ 2 windows w/ beautiful views & W/I closet w/ designer organizers. A spa-like ensuite provides a W/I glass shower w/ built-in seat & double sinks. 2 more bedrooms w/ large closets w/ designer organizers & beautiful windows, share the family bath w/ W/I shower. A spacious laundry closet boasts plenty of cabinetry. The basement has an oversized rec room w/ 2 large windows, broadloom, dry bar, & area for fitness equipment & game of billiards. 2 bedrooms w/ egress windows share a 4pc bath w/ soaker clawfoot tub & W/I shower. Don't miss the wine cellar w/ sink, wine cooler, & wine storage. Also included: water filtration system, water softener, VANEE heat exchange, 200-amp breaker panel & central vacuum. This lovely rural community is perfect for bicycling or walking while viewing the countryside. (id:48850)
89 Dumfries Street
Paris, Ontario
A UNIQUE OPPORTUNITY PRESENTS ITSELF FOR ALL BUILDERS/DEVELOPERS IN THE HEART OF PARIS WITHIN WALKING DISTANCE TO ALL AMENITIES AND DOWNTOWN. THIS .35 ACRE LOT WAS PREVIOUSLY 2 SEPARATE LOTS AND OFFERS A VARIETY OF DEVELOPMENT POTENTIAL INCLUDING SIDE BY SIDE SEMI DUPLEXES, 4 TOWNHOMES OR EXPLORE THE OPTION OF A LOW-MID RISE BUILDING WITH THE COUNTY. PLEASE DO NOT ACCESS THE LOT DIRECTLY WITHOUT PERMISSION TO DO SO. BUYER TO FULFILL DUE DILIGENCE WITH THE COUNTY AND DEVLOPEMENT POTENTIAL. (id:48850)
170 Water Street N Unit# 302
Cambridge, Ontario
Looking for easy condo living with a fantastic Grand River View from your unit? Then look no further than this sunny corner unit, with southeast views! Laminate flooring, baseboards and trim, crown moulding, cabinetry, backsplash and under mount sink in bathroom all upgraded at time of construction. Well equipped kitchen with 42 cabinetry, ceramic backsplash and centre island. Unit overlooks the garden terrace and the Grand River, also seen from the 16' long balcony which has a beautiful composite deck floor. Four stainless steel appliances in kitchen and stacked washer/dryer included (w/d new in '24, transferrable warranty till May 2, '25). Facilities in the building include roof top patio, party room, fitness centre, guest suite, underground parking and storage, outdoor terrace and gardens accessing footpaths along the river to downtown where you'll find restaurants, farmers' market, Hamilton Family Theatre, tennis, rowing and so much more! A second parking spot is available at an additional cost of $30,000. (id:48850)
355 Hespeler Road Unit# 276
Cambridge, Ontario
Mall Management permits for Beer and Wine sale (Oct 12th 2024) BEER AND WINE LICENCE OBTAINED AS OF 28TH OCT 2024. GREAT OPPURTUNITY TO INVEST OR TO BECOME YOUR OWN BOSS WITH WELL ESTABLISHED AND PROFITABLE CONVENIENCE STORE. BUSINESS IN ONE OF THE BEST LOCATIONS OF CAMBRIDGE LOCATED IN CAMBRIDGE MALL, GREAT INCOME FROM VAPE AND LOTTO BUSINESS. EASY WORKING HOURS. PLEASE DON’T GO DIRECT. (id:48850)
134 Apple Ridge Drive
Kitchener, Ontario
Desirable Doon South, an exceptional family friendly neighborhood. Custom built, original owner all the wants on your wish list and more. Curb appeal is just the beginning, covered front porch invites you to the expansive entry foyer. Modern open layout where function meets design. Large family room with gas fireplace, adjacent to the eat in kitchen, the heart of the home, modern appliances, fridge with ice maker, gas stove, dishwasher, loads of cabinets and pantry space, under cabinet lighting, backsplash. Company coming? Entertain the crowd in this enormous dining room, plenty of space for all your furniture and guests. The upper level offers 4 bedrooms of a good size , the primary features double door entry, 3 closets, spacious ensuite, jetted tub, corner shower and double sinks. The finished lower level features a second fireplace, wet bar, walkout , plenty of light here without the basement feel. The interior of the home is carpet free except the lower level, easy care hardwood. Finished top to bottom for the growing family or multigenerational living. Potential for Duplex. Other features include 4 bathrooms in all, convenient main floor laundry, washer, dryer, custom cabinetry, garage access. Speaking of the double garage, all the car enthusiasts will be happy here, extended when built, there is room for your truck, steel beam with hoist and compressor, bult in storage, speakers stay as well. Parking for 3 in the aggregate driveway side by side no car shuffle here. On demand water heater and softener owned. Sprinkler system, R/I gas line for BBQ, Gas heat, central air. Steel roof installed 2017. Fully fenced yard perfect for the kids and pets. Pride of ownership is evident in the well-maintained homes in the area. Extraordinary location great proximity to schools, shopping, restaurants, worship, transportation. Conestoga College, highway and 401 access for the commuters. (id:48850)
830 Riverbank Drive
Cambridge, Ontario
Welcome home to 830 Riverbank Drive in Cambridge. If you're looking for country living but don't want to sacrifice city convenience, this property is for you! This half acre lot is surrounded by beautiful mature trees and close to the grand river for the nature lovers and also close to highways, shopping, restaurants and much more. This recently renovated home has a large and open floor plan, large windows and spacious bedrooms. The super large rec room was once a garage that can easily be converted back if needed. The whole home sits on one floor, making it very convenient for those that can't do stairs. New water softener and water treatment system, newer furnace. Let's not forget about the extra long driveway, enough to park more than 8 cars. Offers are welcome anytime. book your showing today! (id:48850)
7 Richmond Avenue
Kitchener, Ontario
Everything you need is in this rare Victoria Park gem! This charming century home, set on a peaceful cul-de-sac with views of Victoria Park, has been well maintained. Step inside to find a welcoming foyer that leads to a classic floor plan, ideal for both everyday living and entertaining. The bright living room, which flows into a spacious dining area, showcases hardwood floors, original woodwork, and a beautiful stained glass window. The modern chef’s kitchen offers tall soft-close cabinets, quartz countertops, and stainless steel appliances. The main floor also features a handy side entrance with a mudroom, a contemporary three-piece bathroom, and a cozy work-from-home space or bedroom with a skylight. The second floor hosts two generously-sized bedrooms with hardwood floors and a bonus den area with extensive built-in closet. An updated bathroom with a clawfoot tub and classic wainscoting completes this level. The top floor loft serves as a spacious primary bedroom retreat, complete with built-in bookshelves, dual closets, and plenty of room to unwind. The finished lower level adds a bright recreation room or home office, along with additional storage and laundry facilities. Recent updates include a new furnace (2021), A/C (2018), 200 amp electrical panel plus a sub-panel on second floor, and mostly new windows and light fixtures. The fully fenced backyard features a patio, an attached garage, and parking for two cars in the driveway. This home is perfectly situated within walking distance to downtown Kitchener’s restaurants, shops, bike paths, trails, LRT, and the tranquility of Victoria Park. (id:48850)
4264 Vivaldi Road E
Burlington, Ontario
Exceptional, Welcome to this meticulously executive home in Alton Village! Fabulous detached home with double door entry leads you to the welcoming foyer and open concept floor plan with high ceilings. Almost 3,000 sq feet of living space including fully finished basement featuring extra bedroom, full bathroom, built in closets and extra storage. Beautiful family room with gas fireplace and loads of natural light opens to large dining area. Spacious custom kitchen with quartz counters, S/S appliances, valence lighting, pot lights, large island and walk-out to yard. Stunning hardwood staircase leads you upstairs. The second floor features the Family room, you'll also find 4 generously sized bedrooms , primary bedroom, complete with a spa-like ensuite, closets, providing the perfect sanctuary to unwind after a long day. On this floor, a conveniently located and spacious laundry room. The residence is ideally situated in close proximity to all of life's necessities. Easy access to major highways, 403, 407, Plus, it's located near reputable schools and parks, Golf course, shopping plaza's making it an idyllic choice for families or young professionals seeking a blend of comfort, convenience and luxury! you'll enjoy the tranquility of suburban living while being just moments away from the vibrant amenities of Burlington. (id:48850)
275 Larch Street Unit# B02 In Building G
Waterloo, Ontario
Welcome to 275 Larch St, Unit B02, in building G. This beautiful unit comes FULLY FURNISHED and provides easy access with it being located on the main floor of the building. Upon entering this cozy unit, you are greeted by the modern kitchen, which features stainless steel appliances and quartz countertops. Walk in a little further, and to the left you'll find IN-SUITE LAUNDRY and the living room with large windows; allowing for lots of natural light to enter the unit, giving it a bright and airy feel. This unit features one bedroom with a 4pc ensuite, also with modern finishes and quartz countertops. This condo community offers all the amenities you've been looking for, including a games room, theater room, business center, yoga room, fitness room, and a terrace BBQ area. Located within walking distance to both universities in the city, plenty of restaurants and eateries, Uptown Waterloo, public transit, and so much more! Whether you're a student or professional this is the perfect space to call home!! (id:48850)
910 Doon Village Road
Kitchener, Ontario
This large and mature residential building lot is situated in desirable Doon Village and offers close proximity to the 401, schools, transit and shopping. Measuring 64.74 x 232.57 x 65.57 x 232.80 this serviced lot is perfect for your future executive dream build. (id:48850)
914 Doon Village Road
Kitchener, Ontario
Personalize your dream home at The Heights of Doon Village Green with Gatto Homes including DUPLEX POTENTIAL for Multi Generational Buyers. An exclusive release of 5 large, wooded lots perched atop Doon Village Road and offering magnificent views, private backyards and close proximity to all amenities including easy access to the 401. This stately 2 story floorplan offers versatility on the open concept main floor with a spacious great room (this can also be converted to a main floor bedroom with ensuite bath) offering access to a large balcony and pass through the butlers pantry with wet bar and walk in pantry to the spacious kitchen with breakfast bar. Off the kitchen is a large dinette adjacent to the living room with gas fireplace and easy access to the main floor office space, a powder room and additional office nook complete the main floor. Upstairs you will find an oversized primary suite with double walk in closets, juliet balcony overlooking the wooded rear yard and a large ensuite bath featuring dual sinks, walk in shower, free standing soaker tub and water closet. The laundry is conveniently located on this floor and the 3 additional bedrooms are all large and offer ensuite privilege and walk in closet - this is truly the perfect floorplan for the growing family/families! Known for excellent craftmanship and pride in their work, this onsite family builder is available directly to make your custom dream home a reality. Luxury standard features include 9' ceiling height to the main floor and basement level, quartz countertops throughout, 12x24 ceramic tile in wet areas, 8' front door, oak staircases with wrought iron spindles, potlight package, oversized trim, central air conditioning and more. (id:48850)
910 Doon Village Road
Kitchener, Ontario
Personalize your dream home at The Heights of Doon Village Green with Gatto Homes including DUPLEX POTENTIAL for Multi Generational Buyers. An exclusive release of 5 large, wooded lots perched atop Doon Village Road and offering magnificent views, private backyards and close proximity to all amenities including easy access to the 401. This bungalow floorplan offers 1,950 square feet of finished space on the main floor with an open concept design. The large primary bedroom offers easy access to the ensuite bath with dual sinks and walk in shower and also features a large walk in closet, while the second bedroom also features an ensuite bath-perfect for your guests. The living room is complimented by a gas fireplace and is open to the dining room just off of the large eat in kitchen with breakfast bar. An office is also located on the main floor that could also be used as a third bedroom if desired. Known for excellent craftmanship and pride in their work, this onsite family builder is available directly to make your custom dream home a reality. Luxury standard features include 9' ceiling height to the main floor and basement level, quartz countertops throughout, 12x24 ceramic tile in wet areas, 8' front door, oak staircases with wrought iron spindles, potlight package, oversized trim, central air conditioning and more. (id:48850)
918 Doon Village Road
Kitchener, Ontario
Personalize your dream home at The Heights of Doon Village Green with Gatto Homes including DUPLEX POTENTIAL for Multi Generational Buyers. An exclusive release of 5 large, wooded lots perched atop Doon Village Road and offering magnificent views, private backyards and close proximity to all amenities including easy access to the 401. The spacious main floor features a formal dining room the is open to the family room and offers an optional 2 sided fireplace to define each space. The convenient butlers pantry is off the dining room and features a wet bar and walk in pantry and access to the large kitchen with breakfast bar and dinette overlooking the living room with gas fireplace. There is also a large office space on the main floor with double door entry. Upstairs you will find an oversized primary suite with double walk in closets, sloped ceilings and a large ensuite bath featuring dual sinks, walk in shower, free standing soaker tub and water closet. The laundry is conveniently located on this floor and the 3 additional bedrooms are all large and offer ensuite privilege and walk in closet - this is truly the perfect floorplan for the growing family/families! Known for excellent craftmanship and pride in their work, this onsite family builder is available directly to make your custom dream home a reality. Luxury standard features include 9' ceiling height to the main floor and basement level, quartz countertops throughout, 12x24 ceramic tile in wet areas, 8' front door, oak staircases with wrought iron spindles, potlight package, oversized trim, central air conditioning and more. (id:48850)
922 Doon Village Road
Kitchener, Ontario
Personalize your dream home at The Heights of Doon Village Green with Gatto Homes including DUPLEX POTENTIAL for Multi Generational Buyers. An exclusive release of 5 large, wooded lots perched atop Doon Village Road and offering magnificent views, private backyards and close proximity to all amenities including easy access to the 401. The spacious main floor features a formal dining room the is open to the family room and offers an optional 2 sided fireplace to define each space. The convenient butlers pantry is off the dining room and features a wet bar and walk in pantry and access to the large kitchen with breakfast bar and dinette overlooking the living room with gas fireplace. There is also a large office space on the main floor with double door entry and an additional reading nook with access to a balcony. Upstairs you will find an oversized primary suite with balcony, large walk in closet, and an ensuite bath featuring dual sinks, walk in shower and free standing soaker tub. The laundry is conveniently located on this floor and the 3 additional bedrooms are all large and offer ensuite privilege and walk in closet - this is truly the perfect floorplan for the growing family/families! Known for excellent craftmanship and pride in their work, this onsite family builder is available directly to make your custom dream home a reality. Luxury standard features include 9' ceiling height to the main floor and basement level, quartz countertops throughout, 12x24 ceramic tile in wet areas, 8' front door, oak staircases with wrought iron spindles, potlight package, oversized trim, central air conditioning and more. (id:48850)
960 Doon Village Road
Kitchener, Ontario
Personalize your dream home at The Heights of Doon Village Green with Gatto Homes including DUPLEX POTENTIAL for Multi Generational Buyers. An exclusive release of 5 large, wooded lots perched atop Doon Village Road and offering magnificent views, private backyards and close proximity to all amenities including easy access to the 401. This bungaloft plan is sure to appeal to the families with older children while still maintaining the desirable main floor living of a bungalow. The centerpiece of the main floor is the 2 story great room with gas fireplace open to the loft area above. Perfect for entertaining, the large kitchen is open to the dinette and great room beyond. The main floor primary suite has a walk in closet and ensuite bath with dual sinks, walk in tile and glass shower and deep soaker tub, the second main floor bedroom also has a walk in closet and easy access to the main bath. The second loft level features 2 additional bedrooms and 4 piece bath. Known for excellent craftmanship and pride in their work, this onsite family builder is available directly to make your custom dream home a reality. Luxury standard features include 9' ceiling height to the main floor and basement level, quartz countertops throughout, 12x24 ceramic tile in wet areas, 8' front door, oak staircases with wrought iron spindles, potlight package, oversized trim, central air conditioning and more. (id:48850)
714 Autumn Willow Drive
Waterloo, Ontario
Under construction Activa built home. The Summerpeak Model - 2,412sqft, with double car garage. This 4 bed, 2.5 bath Net Zero Ready contemporary style home features bedroom level laundry, taller ceilings in the walkout basement, insulation underneath the basement slab, dual fuel furnace, air source heat pump and ERV system and a more energy efficient home! Plus, carpet free main and second floor, upgraded ceramic flooring in all entryways, bathrooms and laundry room as well as quartz countertops throughout the home, plus so much more! Activa single detached homes come standard with 9ft ceilings on the main floor, principal bedroom luxury ensuite with glass shower door, 3-piece rough-in for future bath in basement, larger basement windows (55x30), brick to the main floor, siding to bedroom level, triple pane windows and much more. For more information, come visit our Sales Centre which is located at 259 Sweet Gale Street, Waterloo and Sales Centre hours are Mon-Wed 4-7pm and Sat-Sun 1-5pm. (id:48850)
363 Canada Plum Street
Waterloo, Ontario
Under construction Activa built home. The Hampshire Model (Walk-up floorplan design) - 2,823qft, with double car garage. This 4 bed, 3.5 bath Net Zero Ready traditional style home features a finished basement, bedroom level laundry, insulation underneath the basement slab, dual fuel furnace, air source heat pump and ERV system and a more energy efficient home! Plus, a carpet free main floor, upgraded ceramic flooring in all entryways, bathrooms and laundry room as well as quartz countertops throughout the home, plus so much more! Activa single detached homes come standard with 9ft ceilings on the main floor, principal bedroom luxury ensuite with glass shower door, larger basement windows (55x30), brick to the main floor, siding to bedroom level, triple pane windows and much more. For more information, come visit our Sales Centre which is located at 259 Sweet Gale Street, Waterloo and Sales Centre hours are Mon-Wed 4-7pm and Sat-Sun 1-5pm. (id:48850)
508 Riverbend Drive Unit# 49
Kitchener, Ontario
Your Sandbox Co-working office space. Looking to grow your business? Enjoy this dedicated hybrid working space and all the perks that it offers, such as free parking, 24/7 secure building, many onsite amenities including meeting rooms, 100 seat theatre with full audio/visual system, golf simulator, a videocasting area and fitness centre! Your working space comes equipped with a locking filing cabinet, task and guest chair and a modern desk. For you, it is important to balance work and privacy, sharing common interests with like minded professionals and referrals to grow your business. (id:48850)
751 Autumn Willow Drive
Waterloo, Ontario
Under construction Activa built home. The Hampshire Model (Walk-up floorplan design) - 2,823qft, with double car garage. This 4 bed, 3.5 bath Net Zero Ready traditional style home features bedroom level laundry, taller ceilings in the basement, insulation underneath the basement slab, dual fuel furnace, air source heat pump and ERV system and a more energy efficient home! Plus, a carpet free main floor, upgraded ceramic flooring in all entryways, bathrooms and laundry room as well as quartz countertops throughout the home, plus so much more! Activa single detached homes come standard with 9ft ceilings on the main floor, principal bedroom luxury ensuite with glass shower door, 3-piece rough-in for future bath in basement, larger basement windows (55x30), brick to the main floor, siding to bedroom level, triple pane windows and much more. For more information, come visit our Sales Centre which is located at 259 Sweet Gale Street, Waterloo and Sales Centre hours are Mon-Wed 4-7pm and Sat-Sun 1-5pm. (id:48850)
737 Autumn Willow Drive
Waterloo, Ontario
Under Construction Activa built home. The Heronview Model (Walk-up floorplan design) - 3,209sqft, with double car garage. This 4 bed, 3.5 bath Net Zero Ready contemporary style home features taller ceilings in the basement, insulation underneath the basement slab, dual fuel furnace, air source heat pump and ERV system and a more energy efficient home! Plus, a carpet free main floor, upgraded ceramic flooring in all entryways, bathrooms and laundry room as well as quartz countertops throughout the home, plus so much more! Activa single detached homes come standard with 9ft ceilings on the main floor, principal bedroom luxury ensuite with glass shower door, 3-piece rough-in for future bath in basement, larger basement windows (55x30), brick to the main floor, siding to bedroom level, triple pane windows and much more. For more information, come visit our Sales Centre which is located at 259 Sweet Gale Street, Waterloo and Sales Centre hours are Mon-Wed 4-7pm and Sat-Sun 1-5pm. (id:48850)
552 Balsam Poplar Street
Waterloo, Ontario
Under construction Activa built home. The Elderberry Model - 2,456sqft, with double car garage. This 4 bed, 2.5 bath Net Zero Ready traditional style home features a finished walkout basement with 3-piece bathroom, insulation underneath the basement slab, dual fuel furnace, air source heat pump and ERV system and a more energy efficient home! Plus, carpet free on the main and second floor, upgraded ceramic flooring in all entryways, bathrooms and laundry room as well as quartz countertops throughout the home, plus so much more! Activa single detached homes come standard with 9ft ceilings on the main floor, principal bedroom luxury ensuite with glass shower door, larger basement windows (55x30), brick to the main floor, siding to bedroom level, triple pane windows and much more. For more information, come visit our Sales Centre which is located at 259 Sweet Gale Street, Waterloo and Sales Centre hours are Mon-Wed 4-7pm and Sat-Sun 1-5pm. (id:48850)
61 Woolwich Street N
Breslau, Ontario
Office/industrial building for sale. Centrally located with excellent access to Kitchener, Waterloo, Guelph and Cambridge. Current. building of 10,129 sq. ft. (mix of office and industrial space with dock level loading). Building is currently tenanted. Entire parcel is available for additional price. (id:48850)
61 Woolwich Street N
Breslau, Ontario
Office/Industrial building for sale with excess land. Centrally located with excellent access to Kitchener, Waterloo, Guelph and Cambridge. Current building of 10,129 sq. ft. 9mix of office and industrial space with dock level loading). Building is currently tenanted. (id:48850)





