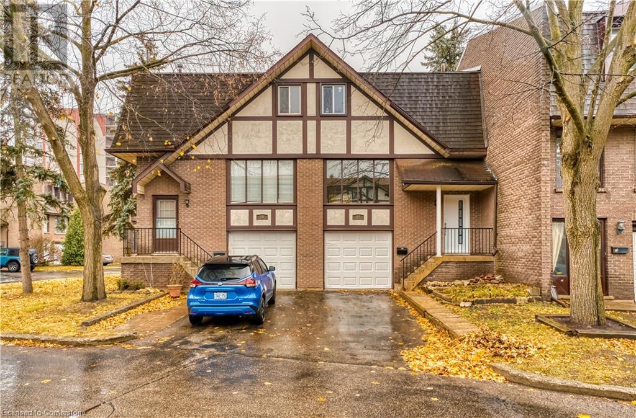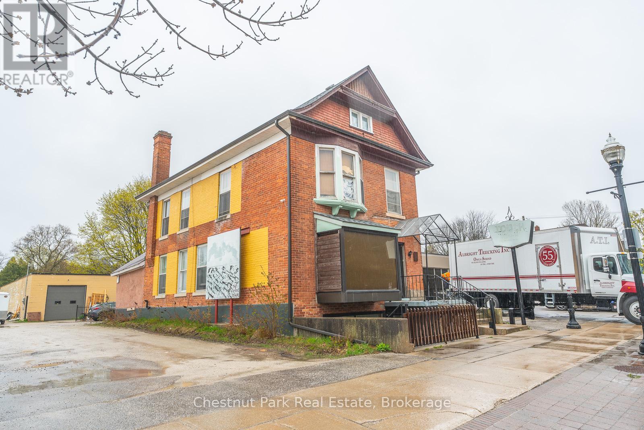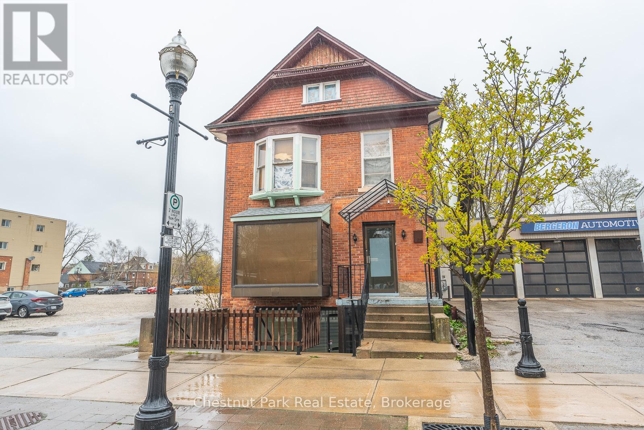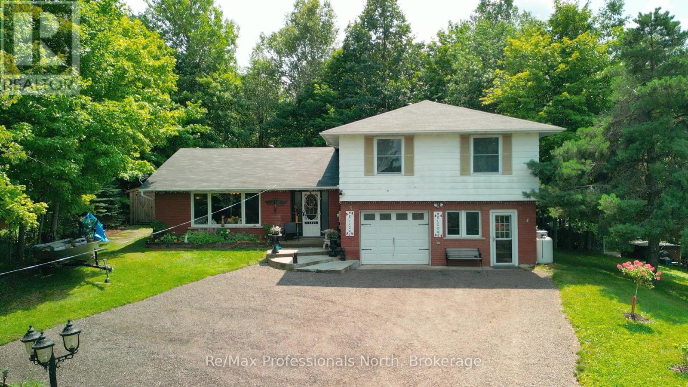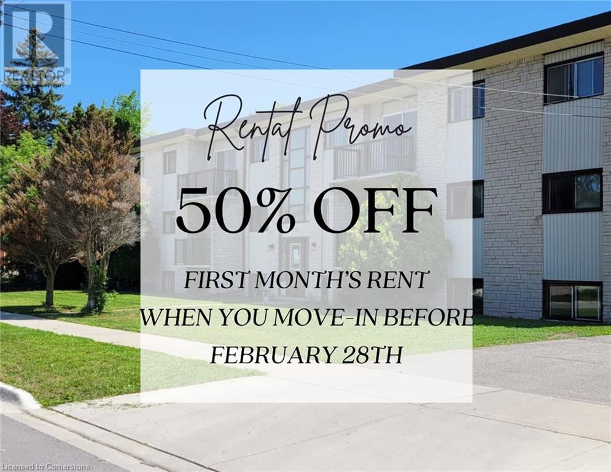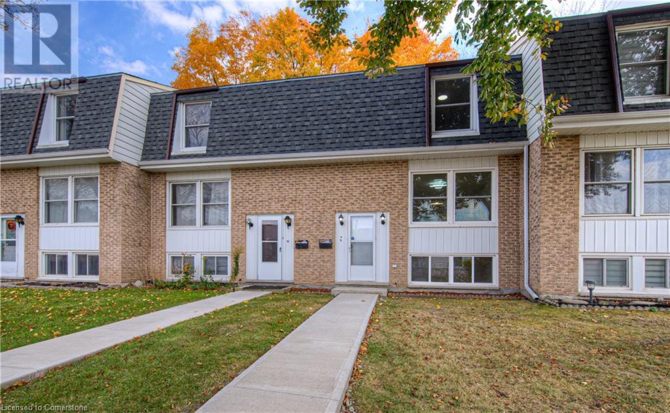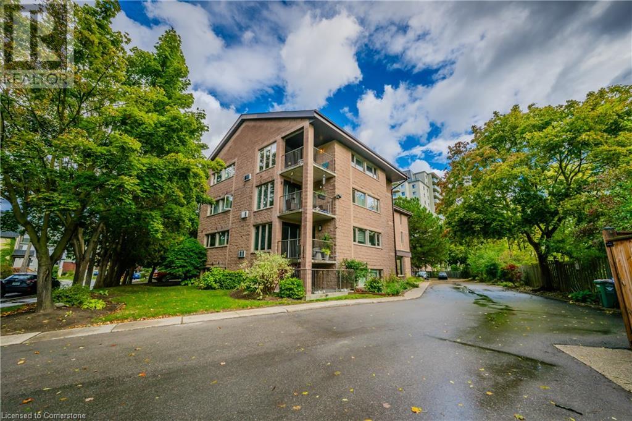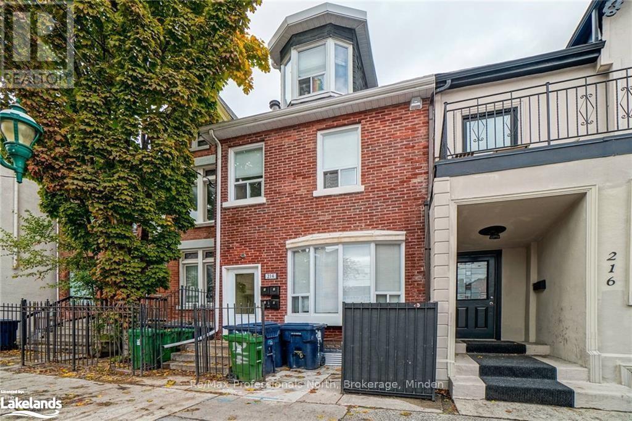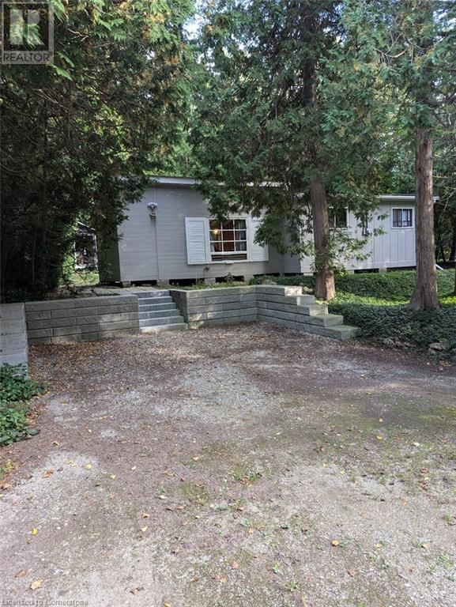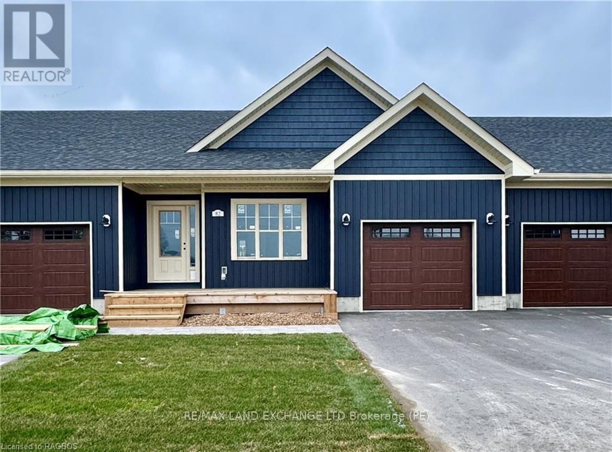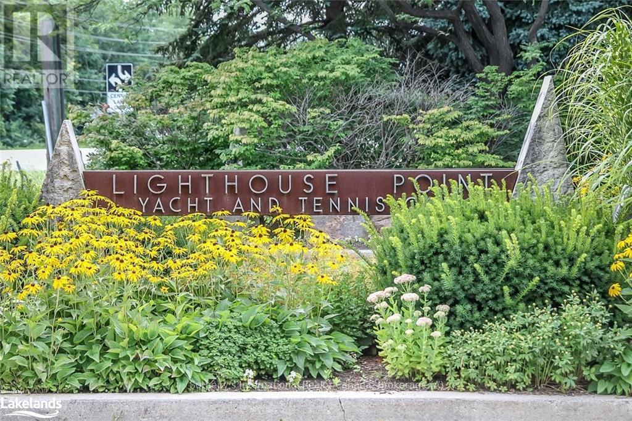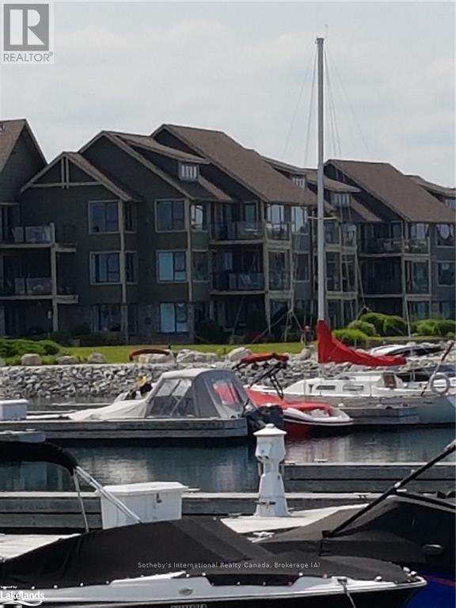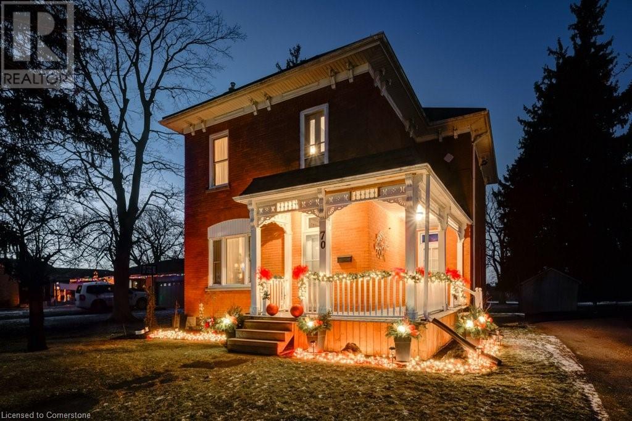49 Cedarwoods Crescent Unit# 27
Kitchener, Ontario
Step into your dream home with this beautifully renovated townhouse featuring 3 bedrooms and 2 bathrooms, where everything is brand new and move-in ready. Simply grab your keys and start living—the hard work has already been done for you! **Key Features:** - **Full Renovation:** Enjoy a fresh start in a home that has been completely updated. Every detail has been meticulously renovated, ensuring a modern and stylish living space. - **Inviting Kitchen:** The modern kitchen boasts brand-new appliances and sleek new cabinets, perfect for culinary enthusiasts. - **Luxurious Bathrooms:** Both the washroom and powder room have been transformed with new fixtures and tiles, providing a spa-like atmosphere. - **New Carpets:** Each bedroom features brand-new carpet, offering comfort and warmth. - **Energy-Efficient Windows:** New windows with updated aluminum capping enhance energy efficiency and aesthetic appeal. - **Stylish Doors:** Enjoy brand-new front and interior doors throughout the unit, contributing to a cohesive and inviting atmosphere. - **New Baseboards and Trim:** All baseboards and trim have been replaced, reflecting a contemporary design. - **Private Outdoor Oasis:** Relax in your own private garden with a deck, ideal for outdoor entertaining or peaceful retreats. This townhouse offers the perfect blend of modern comfort and convenience, allowing you to settle in effortlessly. Located just a short walk from major shopping centers like Walmart, Fairway Plaza, Best Buy. (id:48850)
341 23rd Street W
Owen Sound, Ontario
You have found it! A beautifully updated century home where classic elegance meets modern comfort! Located in a desirable west side area, this highly prized property within the city limits of Owen Sound has a view of the Bay & is steps to the Marina. Sitting on a spacious double lot with well-maintained landscaping, a large fenced side yard complete with a solid shed, fire pit and 2 decks. One is covered and one is open to soak up the sun; a perfect place to enjoy the outdoors. Wonderful curb appeal adds to the character and charm of this 3 bedroom, 2 bathroom home with main floor laundry, inside garage entry and metal roof. The heart of the home is the contemporary open-concept dining room & kitchen that opens to the large yard. Entertain on the huge side deck off the kitchen. The cozy living room, complete with a bay window, invites natural light and warmth, while hardwood flooring and arched doorways adds to the homes timeless appeal. All 3 bedrooms with hardwood flooring are bright and cheery! The stunning upper bath has been recently renovated. An attractive floor plan provides for bright and open spaces, complete with unique architecture and charm. In addition, there is an attached garage plus a bonus 20' x 10' separate insulated workshop with hydro. A great place to enjoy your hobbies! Walk to Kelso Beach, Summerfolk or the Fish Derby! This isn't just a house, it's a lifestyle! Welcome Home! (id:48850)
715 2nd Avenue E
Owen Sound, Ontario
Searching for a solid real estate investment in a great location? Looking to run your business and have additional rental income? Check out 715 2nd Ave E in Owen Sound for a C1 zoned mixed use commercial & residential stand alone property. A well looked after building with 2 generous sized apartments currently rented, accessed by a welcoming, interior vestibule. The upper apartment even has a finished loft space! The vacant lower level commercial space features a well located store front entrance, large picture window, separate bathroom, open floor space and a rear entrance for storage and deliveries. Property features 3 parking spaces located at the rear of the building along with plenty of area public parking. Take advantage of this well thought out floor plan. Why Lease space when you can Buy and Invest in Yourself! Check out this wonderful opportunity in downtown Owen Sound. Seller willing to entertain a ""Vendor - Seller Take Back Mortgage"" for qualified individuals. (id:48850)
715 2nd Avenue E
Owen Sound, Ontario
Searching for a solid real estate investment in a great location? Looking to run your business and have additional rental income? Check out 715 2nd Ave E in Owen Sound for a C1 zoned mixed use commercial & residential stand alone property. A well looked after building with 2 generous sized apartments currently rented, accessed by a welcoming, interior vestibule. The upper apartment even has a finished loft space! The vacant lower level commercial space features a well located store front entrance, large picture window, separate bathroom, open floor space and a rear entrance for storage and deliveries. Property features 3 parking spaces located at the rear of the building along with plenty of area public parking. Take advantage of this well thought out floor plan. Why Lease space when you can Buy and Invest in Yourself! Check out this wonderful opportunity in downtown Owen Sound. Seller willing to entertain a ""Vendor - Seller Take Back Mortgage"" for qualified individuals. (id:48850)
3 Oak Street
Bancroft, Ontario
3 Oak Steet Bancroft located close to downtown, hospital, medical center, public and catholic elementary school, high school, public beaches and most importantly backs onto Vance Farm Park for complete privacy and a bush for a backyard. Raise your family here or Retire here and keep all your furniture with Guest rooms for the family. Enjoy the outdoor living as much as the home. This spacious four bedroom home offers an open feel with two living spaces, dining area as well as an eat in kitchen, main floor laundry, loads of closet and storage space, a gym or workshop area. There is a long list of upgrades that have been completed over the last year including interior painting, new flooring, new bathrooms, new kitchen, most doors, most windows, new shed, resurfaced and improved the driveway, new awning, new Gazebo with an endless summer propane gas outdoor fire table. (id:48850)
Lot 29 - 113 Westlinks Drive
Saugeen Shores, Ontario
LIMITED TIME PROMO: The developer will pay the Sports Club Membership Fee for the first three years! Impressive 1473 sq ft bungalow home crafted by Redhawk Construction is now available for sale. This beautiful home features an open-concept plan with 2 bedrooms and 2 bathrooms, a covered rear patio, and a covered front porch. Additionally, the home boasts an unfinished 1343 sq. ft. basement with a separate entrance from the garage, ideal for a secondary suite. The basement bathroom, kitchenette, and laundry are already roughed in, and finishing packages are available.The front, back, and side yards will be sodded, with a garden bed around the front porch and a concrete driveway and walkway. The attached garage measures 20'.9"" x 23'.2"". The summit blue wood siding with off-white trim offers a classic, timeless look that is sure to impress. Located just minutes east of Port Elgin in the Town of Saugeen Shores, the Westlinks Development is an ideal community for those who love an active lifestyle. The community offers an extensive trail system, beaches, and a growing business community. These homes are built around an established links golf course known as 'The Club At Westlinks'. More than just a home, it's a lifestyle with homeowner membership privileges; the Sports Club Membership includes golf, a pickleball/tennis court, and a fitness room. The neighbourhood is architecturally controlled to ensure aesthetically pleasing homes. Don't miss out on this fantastic opportunity to own this fabulous home. Contact your Realtor for detailsabout the Limited-Time Promo, (subject to conditions). HST is included in the purchase price, provided the buyer qualifies for the rebate and assigns it to the seller. Please note that the images provided are artist concept pictures and are intended for illustrative purposes only. The property taxes are based on a building lot and will be reassessed. (id:48850)
203 Mausser Avenue Unit# 2
Kitchener, Ontario
Discover comfort and charm in this updated 992 square foot, 3-bedroom, 1-bathroom apartment that is sure to make you feel right at home! Step inside to find tasteful upgrades such as luxury laminate flooring throughout, newer stainless steel appliances (2023), and a fully renovated bathroom that exudes a fresh and modern appeal. Big windows all throughout the unit flood the space with natural light, infusing every corner with warmth. Cook up a delicious feast in your spacious kitchen and forget about the usual concerns of water, heat, and parking bills, as at 203 Mausser, they are all included in your rent! Enjoy further convenience as this location puts you just steps away from Mausser Park, grocery stores and bakeries, shopping centres, highways, schools, and more! Embrace stress-free living and book your private tour today! (id:48850)
2695 Old Barrie Road E
Oro-Medonte, Ontario
Fantastic opportunity on 96+ stunning acres. Immerse yourself in the nature and the wildlife that use the land. There are 4 natural spring fed ponds; 1 large one just behind the house and 3 smaller ones towards the corner of the property. This is considered to be a part of ""Scout's Valley"" even though it's on the opposite side of the road. The property is a mix of natural wetlands and some bush up towards the back of the property. There are trails that have been made throughout too but need some maintenance. Make sure you check out the video of the fall foliage!\r\nThe house is a split-level with 4 bedrooms (3 of them have ensuite privileges), a vaulted ceiling in the living room/dining room, galley style eat-in kitchen, 2 family rooms (one with woodstove), a huge double car heated garage with workspace, lots of storage, and a metal roof. It's unique in it's layout and would make a fabulous family home or vacation property. (id:48850)
20 Lambert Place
Kitchener, Ontario
Welcome home to 20 Lambert Place! Discover this beautifully maintained legal duplex, freshly painted and ready for your vision! This property features spacious 3-bedroom unit on the upper level and 2 bedrooms on lower level, making it perfect for investors or extended families. Key Features: Two Separate 3-Bedroom and 2 bedroom Units: Ideal for rental income or multi-generational living. Modern Appliances: Both units are equipped with new appliances, ensuring a hassle-free move-in. Ample Space for ADU: Plenty of room to build an Additional Dwelling Unit for additional income or personal use. Prime Location: Close to all amenities, including shopping, schools, airport, and parks. Don’t miss this fantastic opportunity to invest in a property with great potential! (id:48850)
121 Sunflower Place
Welland, Ontario
Welcome to 121 Sunflower Pl in the town of Welland. This 3 bedroom, 2.5 bathroom , end unit with separate basement entrance, freehold townhome is ready for your enjoyment. With over 1916 SQFT of finished floor space this home is located close to shopping schools and Niagara College Welland Campus. Offering an open concept main floor with 9ft high ceilings, a 2 pc bathroom, eat in kitchen with sliders going onto the backyard and plenty of room for a family room. Upper floor hosts 3 bedrooms with the primary room having a walk in closet and 4 pc ensuite. An additional 4 pc bathroom is well suited for a growing family. A finished basement is ready for extra entertaining space with roughed in 3 pc bathroom (add your finishing touches) and lots of storage space. An extra-long driveway holds 2 cars in length and in addition to the attached garage space hosting 3 parking spots. Make this your next home. (id:48850)
20 Lambert Place
Kitchener, Ontario
Welcome home to 20 Lambert Place! Discover this beautifully maintained legal duplex, freshly painted and ready for your vision! This property features spacious 3-bedroom unit on the upper level and 2 bedrooms on lower level, making it perfect for investors or extended families. Key Features: Two Separate 3-Bedroom and 2 bedroom Units: Ideal for rental income or multi-generational living. Modern Appliances: Both units are equipped with new appliances, ensuring a hassle-free move-in. Ample Space for ADU: Plenty of room to build an Additional Dwelling Unit for additional income or personal use. Prime Location: Close to all amenities, including shopping, schools, airport, and parks. Don’t miss this fantastic opportunity to invest in a property with great potential! (id:48850)
206 Green Valley Drive Unit# 9
Kitchener, Ontario
Welcome to 9-206 Green Valley Drive! This is beautiful 3-bedroom 2-bathroom home is perfect for first time home buyers or investors! This freshly painted (2024) MOVE in READY home provides tons of living space, storage and a fully fenced backyard. As you enter the main floor you will be greeted by a spacious living room with a large window providing ample natural light. You will also find a good-sized dining room with direct access to the fully fenced backyard. The kitchen is bright and has lots of storage space with new countertops, sink, backsplash and faucet (2024). The main floor and basement have been beautifully upgraded with new LVP flooring (2024) throughout. On the upper level, you will find a large Primary Bedroom with a walk-in-closet and 2 very spacious bedrooms with oversized closets. The upper level has newer laminate flooring (2021) and a stunning newly renovated 4-piece bathroom (2024). The finished basement also has a newly renovated charming 2-piece bathroom (2024), a laundry room with extra storage space and a 4th bedroom! This home is also close to shopping plazas, schools, Conestoga College, 401 and so much more. Be sure to book your showing today! (id:48850)
181 David Street Unit# 4a
Kitchener, Ontario
Spacious Upper Level Condo overlooking the Iron Horse Trail, steps from Victoria Park and Downtown Kitchener. Lovely open concept condo with 12 foot vaulted ceilings, updated gourmet kitchen, large principle bedroom with ensuite (soaker tub & stand alone shower). 2nd bedroom & 2nd full bathroom. Owned Hot Water Heater & Water softener replaced in 2024. Don't miss the opportunity to own this quiet condo with only 2 condos per floor, 8 units in total. (id:48850)
319 Douro Street
Stratford, Ontario
This Beautiful Detached 2 Story home is what you have been waiting for!! Located a short walk to downtown as well as the Stratford Marketplace mall and the Theatre. Close to Schools, Parks, Golf, & Groceries. The main floor has original crown molding and new hardwood floors. Enjoy cooking in the updated kitchen with stainless steel appliances. There is also plenty of space for entertaining in the dining room and living room with family and friends or go outside and enjoy the new deck and concrete patio on relaxing summer evenings. The large yard is enclosed by an 8-foot fence that includes a workshop, a walk in vegetable garden and a shed all with electricity. Upstairs are three cozy bedrooms with beautiful original wood floors. You will also find a remodeled four-piece bath including a claw tub.The Attic has lots of storage with a solid floor and extra new insulationThe basement is finished with added living space along with a 3pce Bathroom.This is the perfect home for first-time buyers or young families. Newer windows, newer water softener. (Roof shingles in 2017) (id:48850)
120 Wheatland Drive
Cambridge, Ontario
Welcome to 120 Wheatland Drive! This impeccably maintained, 4 bed, 2.5 bath, home features a 1.5-car garage, a stylish aggregate double driveway, and a charming walkway leading to the inviting front porch. Inside, the thoughtfully updated open-concept design is ideal for entertaining and everyday family living, blending modern elegance with practical functionality. At the heart of the home lies the stunning renovated kitchen, complete with sleek quartz countertops, a classic ceramic tile backsplash and abundant cabinetry. Custom blinds and pot lights add a polished touch throughout the main floor, which also boasts a spacious dining area perfect for family gatherings. A convenient laundry/mudroom connects the garage to the house, while a stylish mid-level powder room enhances the home’s practicality. Upstairs, you'll find four generously sized bedrooms, including a serene primary suite and an updated ensuite with a double-sink quartz vanity and glass shower. Need additional living space? The finished basement rec room is perfect for cozy nights by the fireplace or entertaining at the bar. Outside, enjoy a fully fenced, landscaped backyard with a hot tub, gazebo, deck, and shed—perfect for outdoor relaxation. Nestled in the sought-after East Galt neighborhood, this property is conveniently located just minutes from schools, parks, shopping centers and more. This move-in ready home offers the perfect combination of charm and comfort. Book your showing today! (id:48850)
214 Gerrard Street E
Toronto, Ontario
Excellent Income Producer!!! Prime Downtown location: walk to Toronto Metropolitan University, George Brown College, Subways. Two 3 bedroom units and two 2 bedroom units. All units have private walkouts to decks/patios. Private parking available off laneway. Lots and lots of updates. Very well maintained. (id:48850)
950 16th Street W
Georgian Bluffs, Ontario
Wonderful opportunity on the edge of town in Georgian Bluffs. Featuring a well maintained 3 bedroom bungalow, newly upgraded bathroom and paint, city water, natural forced air gas heat and located on one and a half acres. Downstairs has a family room waiting for your finishing touch, and a roughed in 3pc bath. (id:48850)
159 Victoria Street
Inverhuron, Ontario
Turn key COTTAGE OPPORTUNITY on very private treed lot in INVERHURON! Featuring new retaining wall around 4 car parking, just pumped septic tank, New Metal roof (Nov. 24) owned well, 10 x 20 metal clad shed with BBQ porch, cozy 4 bedroom with open concept kitchen/dining/big livingroom. A relaxing less than 2 hours drive from KW to this great starter cottage (id:48850)
17 - 82 Eagle Court
Saugeen Shores, Ontario
LIMITED TIME ONLY: Three years of condo fees paid by the developer and an appliance package!Welcome to the Westlinks Development-Phase 3 Condominium Townhouses. Block E Unit #17 (see site plan). This unit is already registered and will be ready for occupancy in January 2025. The WYATT model is a bright interior unit with a single garage. It offers a spacious plan with open concept kitchen, dining area, living room, plus 2 bedrooms, an ensuite bathroom, 4 piece guest bathroom, laundry & large foyer. There is a full unfinished basement with a bathroom rough in. Ask about the basement finishing package & other additional upgrade selections. Located on the edge of Port Elgin close to all amenities, Westlinks is a front porch community suitable for all ages. There is a 12 hole links style golf course, tennis/pickleball court, workout/fitness room all with membership privileges, and included in the condo fees. Serviced by a private condo road, natural gas, municipal water and sewer. The photos are not of this property but of another finished WYATT model, which will give you a sense of the floor plan and finishes. Property taxes and property assessment is to be determined. Don't miss your chance to secure one of these condos at the Westlinks development. Please contact your Realtor to get details about the Limited-Time offer, subject to conditions. HST is Included if the buyer qualifies for a rebate & assigns it to the seller. (id:48850)
667 Johnston Park Avenue
Collingwood, Ontario
Executive, seasonal winter lease (4mths) in Lighthouse Point Spacious and tastefully decorated, this 3 bed, 2 bath main floor condo with over 1300 sq. ft of living space, has everything that you need for a comfortable and stylish winter ""home"" for ski season. Gas fireplace and spacious seating in the living room create a warm and inviting place to relax and enjoy after a day on the slopes. The open concept LR, dining and kitchen area is perfect for entertaining! Access to BBQ on terrace from LR. Primary suite with queen bed and 3pc ensuite and 2 further bedrooms one with a queen bed; and another w/bunks (single over double), will comfortably sleep your family/friends. Book your private showing before this one goes! This is a non-smoking (of any kind), and pet free unit. Tenants will have access to the recreational facilities in Lighthouse Point, including: indoor pool; saunas; hot tubs; games room; gym; party room! Lots to enjoy for the whole family. 50% deposit upon fully signed Lease; balance with utility/damage deposit of 2500 due 3 weeks prior to lease commencement. Utilities reconciled by owner within 60 days of end of lease. Utilities are in addition to rental rate & internet is included.Final cleaning will be deducted from the Tenant's utilities deposit at lease end. Tenants must provide proof of liability insurance prior to commencement of lease. Property also available for Nov., & April at 2800 per mth. (id:48850)
A - 218 Fifth Street
Collingwood, Ontario
ALL INCLUSIVE RENTAL: EITHER ANNUAL OR SKI SEASON. Recently Renovated Duplex in central Collingwood, containing 2 units. Great Neighbourhood, close to schools, parks, trails, shopping, The Y, library, public transit.... and so much more! Unit is on 3 levels, with loft bedroom; main floor living space incorporating Living room, kitchen & dining area. Kitchen with ss appliances (no dishwasher).Mudroom entry at the side of the building, is perfect for all the shoes, backpacks, winter boots and coats, without bringing into the main living area. Additional living space in the fully finished basement w/underfloor heating; large windows and comprising small living room; bedroom area; huge walk-in closet; 4 pc. bathroom and new laundry pair. Unit has access to private backyard, and long driveway with space for 3-4 cars. This rental unit is ""all inclusive"" of utilities of heat, hydro, water. Tenant to supply their own internet and would be responsible for snow removal and grass cutting. This great home has to be seen to be appreciated, And is available immediately for occupancy. (id:48850)
674 Johnston Park Avenue
Collingwood, Ontario
Seasonal winter rental in Lighthouse Point. Price based on 4 mths with flexible dates. Stunning, newly renovated 2 bed, 2 bath, ground floor unit, boasting new kitchen with quartz counters and lowered island with waterfall edge & stainless steel appliances. Gas fireplace in Living Room for cosy evenings after skiing! Primary bedroom with renovated ensuite w/walk-in glass shower, and queen bed; 2nd bedroom with queen bed and renovated family bathroom with walk-in glass shower. (OWNERS ARE HAPPY TO CHANGE THE QUEEN BED IN GUEST ROOM, TO 2 TWIN BEDS), if required. View out towards the Bay! Beautiful surroundings to make your winter season that much more special. Included too, is access to the indoor amenities at Lighthouse Point: pool, games room & gym, to name a few. Utilities and internet/cable are in addition to the rental rate. Tenant is required to provide their own bedding/bed linens & towels for the rental. Tenant is required to have proof of liability insurance, and 50% deposit (non-refundable) is required upon fully signed agreement. $2500 plus balance of rental due 3 wks prior to start of rental. No pets & this is a non-smoking unit. Unit can be available until May 1. (id:48850)
481 Mariners Way
Collingwood, Ontario
Enjoy your Winter season in comfort and luxury this year. Welcome to 481 Mariners Way in the sought after waterfront development of Lighthouse Point. This third floor 3 bed/2 bath unit, with over 1700 sq. feet of spacious and bright accommodations and tasteful decor, boasts new engineered hardwood flooring throughout, new dishwasher and freshly painted....and then there is the view! Unobstructed panoramic views of Georgian Bay to soothe your soul! Lots of natural light with this corner unit boasting spacious Great Room w/gas fireplace, dining area and fully-equipped kitchen. Primary bedroom w/king bed; 4 pc. ensuite, and breathtaking views to wake up to! Guest bedroom with 2 twin beds and view of the Bay; additional third bedroom with 2 twin beds. Family bathroom, laundry room & powder room complete this unit. Use of garage is also included. Rental rate is per mth, with a 4 mth lease preferred. Utilities/services are in addition to rental rate. No pets preferred, and no smoking or vaping as per condo rules. Tenant has access to the rec. centre (which is just steps away!) : including indoor pool with saunas and hot tubs, games room, gym, party room. Elevator also in this building and Tenant has access to the exterior ski storage locker. 50% of rental rate is due upon signed lease agreement, with balance of rent plus utility/damage deposit of $4,000 (dependant upon length of lease) due 3 weeks prior to occupancy date. Proof of Tenant liability insurance is required before occupancy. There is NO BBQ at this unit. (id:48850)
70 Commissioners St W Street
Embro, Ontario
Welcome to this charming century home, over 100 years old, nestled on a spacious .50-acre lot backing onto fields. This solid brick, two-story beauty exudes timeless character, featuring a well-maintained slate roof and a wrap-around porch that invites relaxation and offers curb appeal. The main floor offers an expansive, bright eat-in kitchen, a 3-piece bath with a tub, and both a cozy family room and a separate dining room, ideal for entertaining family and friends. With 10-foot ceilings, pocket doors, original woodwork with high baseboards, and trim, this home preserves its historic charm while offering updated windows for natural light throughout. Upstairs, you'll find three generously sized bedrooms, a den perfect for an office or playroom, and a convenient second-floor laundry room. The 3-piece bath with a shower completes the upper level, making it both functional and spacious. The finished basement features a large rec room, complete with a gas stove and bar—perfect for entertaining or creating a kids' hangout space. A large utility area provides ample storage options, adding to the home's practicality. Recent updates include a 4-year-old furnace, a/c and water heater, along with updated electrical in 2019. The covered back deck offers a great space for outdoor enjoyment, shingles new in 20024. The updated shed with a steel roof provides additional storage space for your outdoor needs. The long, deep driveway offers parking for up to 8 cars, making this home ideal for larger gatherings or multi-car families. Experience the perfect blend of historic charm and modern convenience in this meticulously maintained century home. (id:48850)

