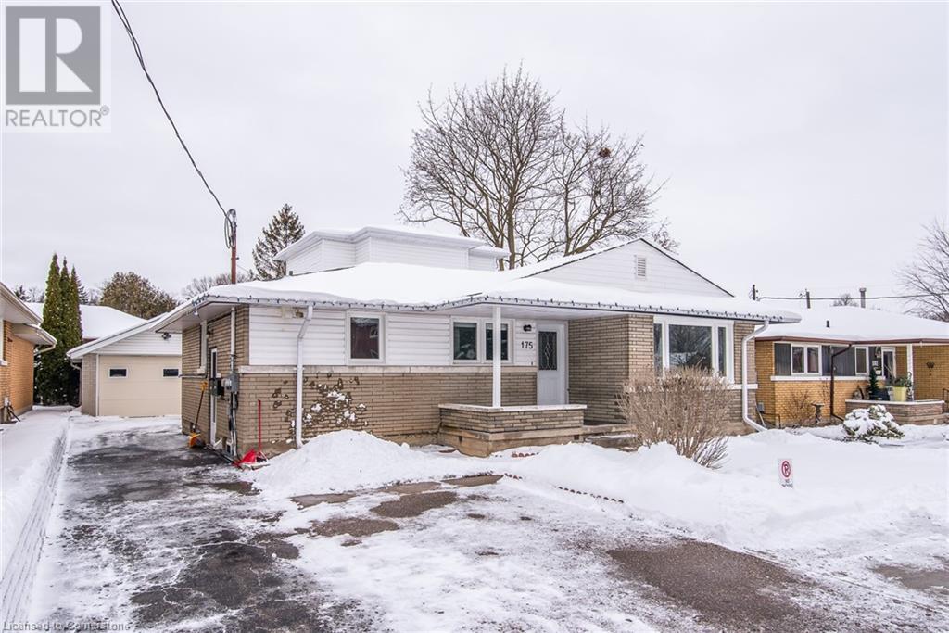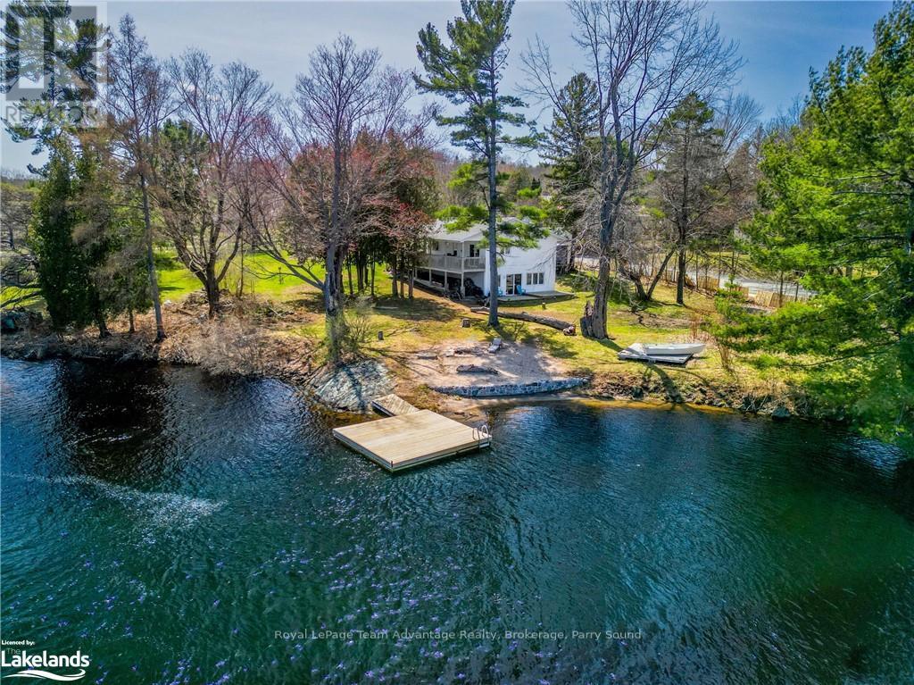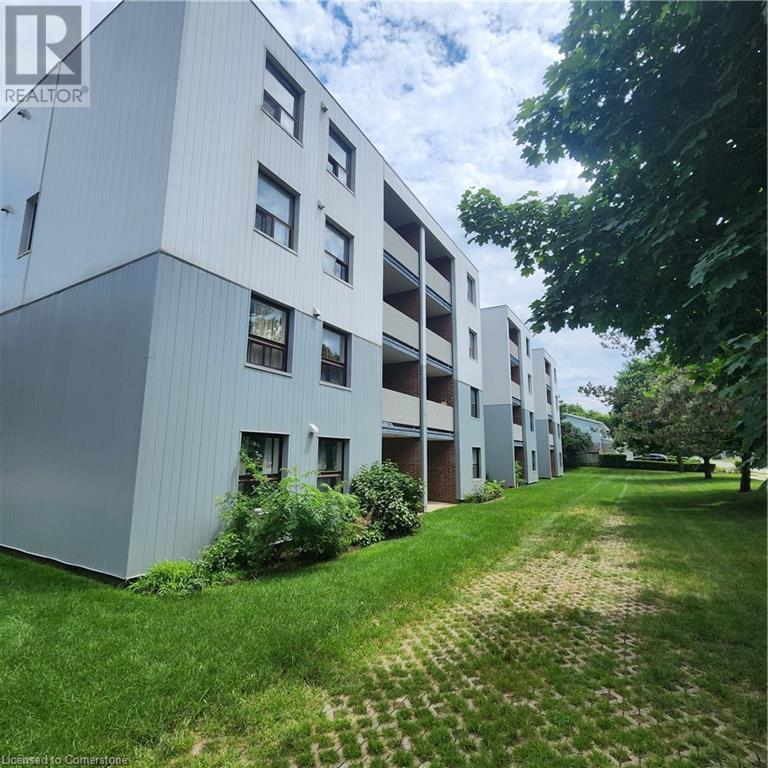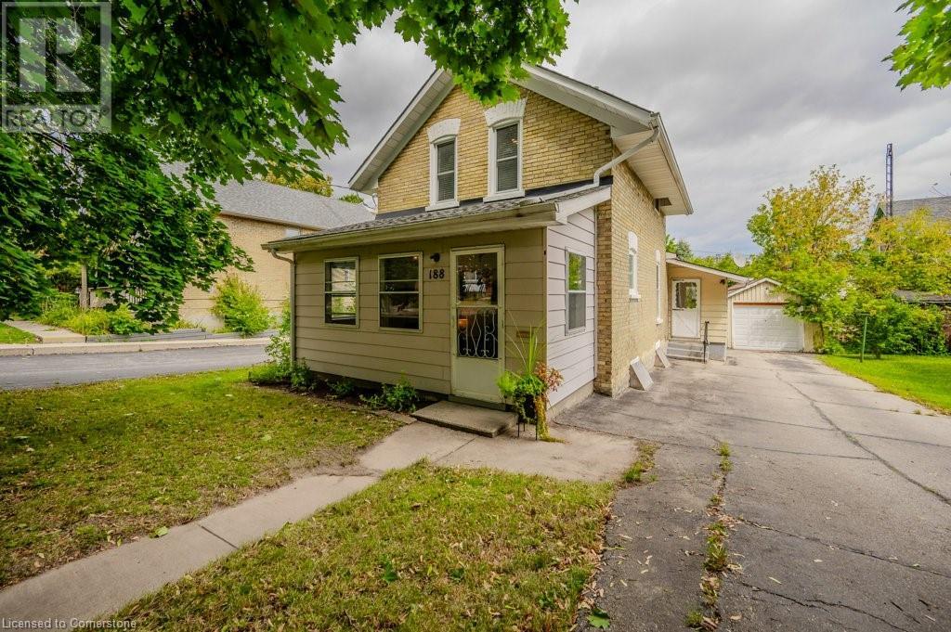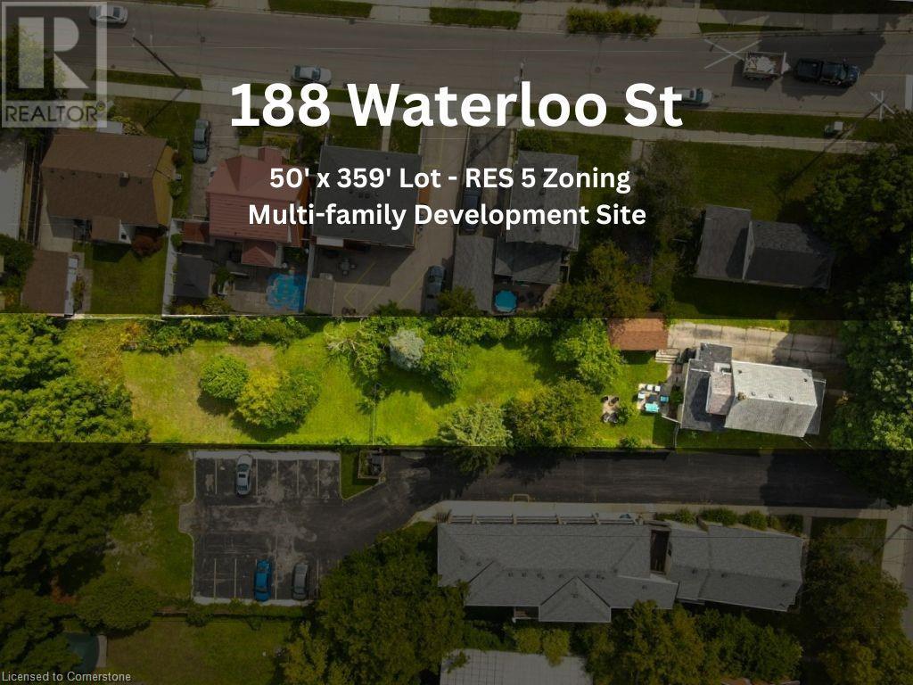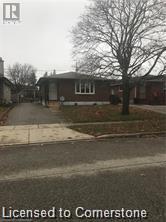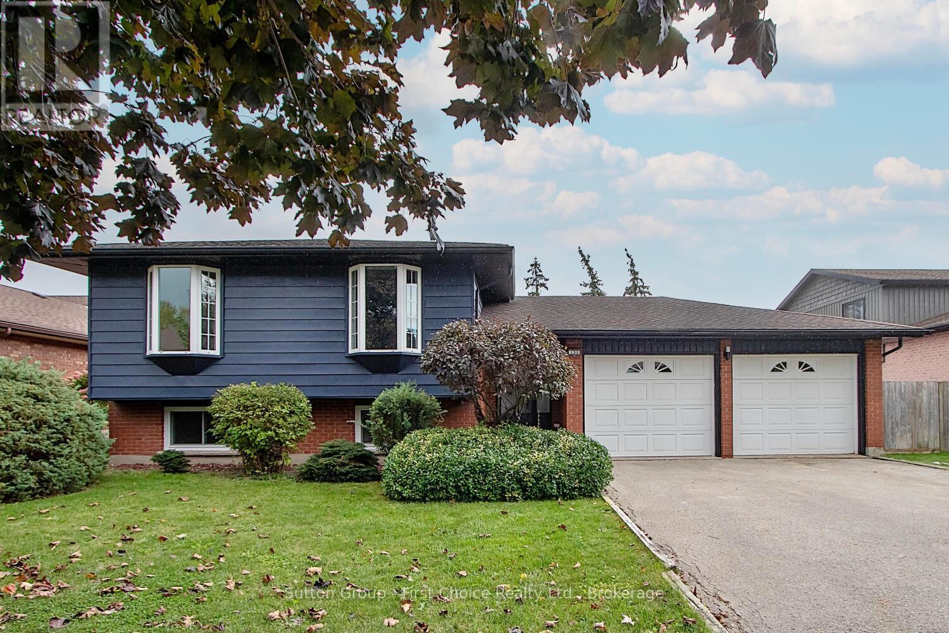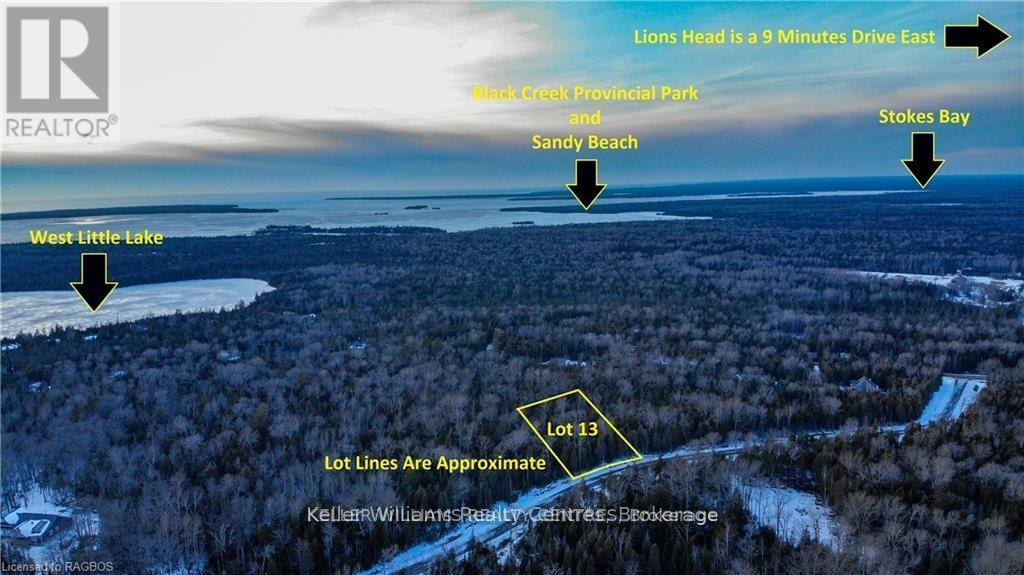175 Oxford Street Unit# A
Kitchener, Ontario
** Available Immediately $2000/ month plus half utilities** This amazing bungalow is located in a central part of Kitchener just minutes from the 85 Expressway Bridgeport entrance off of Lancaster St. Spacious living carpet free inside. and with plenty of parking for 2 cars and newer flooring throughout! Just been repainted! The landlord will consider 1-2 pets, no smoking allowed in the home. (id:48850)
467 Woodridge Drive
Goderich, Ontario
This beautiful home is just one of a number of stunning styles of homes built by local company Heykoop Construction. Finished to the highest standard, this perfect property is located in the new upscale subdivision of Coast Goderich. Luxury finishes come as standard including sleek quartz countertops, vinyl plank flooring, Gentek windows, Hardie Board and Batten siding, potlights, and more. This home is move in ready, available for immediate possession and includes a variety of upgrades including but not limited to lighting, additional windows, tile shower and the beautiful coffee bar in the kitchen. Coast Goderich is perfectly situated along Lake Huron with lakeside access, plenty of outdoor space, and hiking trails. Extra amenities in the area include bars, breweries, and fine dining with plenty of events and festivals for the family fun. Price includes HST. Call today to learn more about your new home in Coast Goderich. (id:48850)
1433 South Horn Lake Road
Ryerson, Ontario
Discover your year-round oasis on the shores of beautiful Horn Lake. This stunning, over 1500 square foot home offers the perfect blend of comfort and style. Enjoy breathtaking lake views from your living room, dock or deck. Everything has been recently updated including the furnace, windows, patio door, roof and deck. Inside, modern living awaits with beautiful up close views of the lake, solid pine accents and wood burning fireplace. For added space and versatility, a detached 24' x 24' shop / garage includes a finished upper level, ideal for guests or additional living space. Dive into the crystal-clear waters from your private dock, boasting deep depths perfect for boating and swimming. Horn Lake is renowned as one of the area's finest, promising endless opportunities for recreation and relaxation. Don't miss this chance to embrace the lakefront lifestyle! (id:48850)
149 William Street
Parry Sound, Ontario
Discover a remarkable opportunity for a waterfront lifestyle in Parry Sound. This stunning property is not only a waterfront gem but also conveniently situated within walking distance to schools, parks and amenities. A short drive will take you to a variety of restaurants and shops and Highway 400 is easily accessible from this location.\r\nThe property itself features a spacious deck offering beautiful river views along with a sandy beach and a private docking area. There's also a detached garage that doubles as a dry boathouse, ideal for storing water toys or additional equipment.\r\nYour future home includes three bedrooms and three bathrooms, ensuring ample space for your family. The open-concept living area is designed with a convenient eat-in kitchen, complete with an island and it connects to a covered porch with views of the water. The expansive yard is partially fenced, providing a safe space for pets or children to play.\r\nWith this property, you get the best of both worlds: the comfort of in-town living along with the perks of a waterfront lifestyle. Additionally, the potential to create an in-law suite offers flexibility and convenience for multigenerational families. Enjoy life in a beautiful waterfront home without sacrificing the amenities of town living.\r\nNotable upgrades include a new natural gas furnace, air conditioning and a new roof installed in 2020. The property also includes an additional construction completed in the late 1990s. (id:48850)
243 Boundary Road
Parry Sound, Ontario
WELCOME TO YOUR NORTHERN GETAWAY LOG CABIN RETREAT! Discover the charm of this cozy 3-seasonwaterfront chalet-style log home nestled on 2 acres in the unorganized township of Golden Valley and conveniently located near Port Loring in beautiful Northern Ontario. This south-facing gem overlooks the tranquil waters of Jack's Lake with access to four interconnected lakes ensuring endless adventures on the water. The leaves of the trees provide the perfect amount of privacy and shade while the sunshine abounds in the open spaces of the level lot as you have easy access to the docks, a natural boat launch and the water. A private road ensures a peaceful retreat from hectic city life and allows the deer a perfect pathway across the property. The main cottage is a solid log cabin with 1 bedroom, open living space, a bathroom and a loft area.The bathroom fixtures are conveniently included and ready to be hooked up. Guests will love the quaint bunkie close to the water complete with a wood stove making those cooler nights cozy and warm. Enjoy your evenings by the fire pit under a blanket of stars, roasting marshmallows and laughing with friends. *BONUS -the septic system is installed and ready to be connected and the electrical work is well underway with a new200AMP panel in place. The seller is open to discussing a VTB depending on terms. Imagine sipping your morning coffee on the beautiful deck or soaking in the treetop views from the upper balcony. This property offers you a relaxing retreat, yours to customize and start creating your memories today. (id:48850)
65 Silvercreek Parkway N Unit# 307
Guelph, Ontario
Very unique two storey condominium. Discover the rarity of a unit boasting approx 1500 sqft, accompanied by 2 charming balconies and a spacious family room. Enhanced with the primary bedroom with ensuite and an additional separate dining room. Desirable location close to school, shopping centres and commuter routes. Don't miss this fantastic opportunity! (id:48850)
188 Waterloo Street
Kitchener, Ontario
188 Waterloo St offers a massive 50 x 359 lot set in Kitchener's historic midtown neighbourhood. This property offers a host of possibilities including the potential for a multi-family development (see attached concept draft concept plan). Neighbouring 192 Waterloo has already built out a similar concept. Already on site, are a charming and updated 1.5 storey century home with 3 bedrooms (or two and a mainfloor office) and a detached garage. Excellent holding assets while plans are made to carry this property into the 21st century. With future access to the Regional Transit Hub projected to be complete by 2028, while also adjacent to both Uptown and Downtown Kitchener it's fantastic location surrounded by historic homes and large maple trees. (id:48850)
188 Waterloo Street
Kitchener, Ontario
188 Waterloo St offers a massive 50 x 359 lot set in Kitchener's historic midtown neighbourhood. This property offers a host of possibilities including the potential for a multi-family development (see attached concept draft concept plan). Neighbouring 192 Waterloo has already built out a similar concept. Already on site, are a charming and updated 1.5 storey century home with 3 bedrooms (or two and a mainfloor office) and a detached garage. Excellent holding assets while plans are made to carry this property into the 21st century. With future access to the Regional Transit Hub projected to be complete by 2028, while also adjacent to both Uptown and Downtown Kitchener it's fantastic location surrounded by historic homes and large maple trees. (id:48850)
78 Linnwood Avenue Unit# Lower
Cambridge, Ontario
ALL INCLUSIVE. (OTHER THAN CABLE AND INTERNET OR PHONE) BRAND NEW FINISHED BASEMENT APARTMENT. ALL APPLIANCES INCLUDED. IN UNIT LAUNDRY. TONS OF KITCHEN CUPBOARDS AND COUNTER SPACE. (id:48850)
131 Briarhill Drive
Stratford, Ontario
Welcome to this completely renovated home in the desirable Avon Ward! With 4 bedrooms and 2 bathrooms, this raised bungalow is just minutes from 2 great elementary schools and the 2 high schools. This home has been fully updated including new kitchen and bathroom, floors, doors and trim as well as mechanical and lighting. Every window has been replaced throughout the home except for 2. Step outside to a fenced backyard featuring a lovely patio area, perfect for entertaining or relaxing. The two-car garage offers ample storage for all of your family's activities. This home is move-in ready with immediate possession available. (id:48850)
Lot 13 Trillium Crossing
Northern Bruce Peninsula, Ontario
Are you looking to build your dream home? Look no further! Welcome to a quiet neighborhood surrounding West Little Lake Lakewood Community! This lot is completely treed and just over an acre in size, providing the perfect canvas to a place you can soon call home. Lakewood Community provides private communal trails for you to explore all year round and enjoy activities such as snowshoeing, skiing, walking and more! Located fairly central on the Bruce Peninsula, an abundance of amenities are near with Lion's Head only an 8-minute drive, a 25-minute drive to Wiarton, and a 35-minute drive to Tobermory - the Peninsula's very own Caribbean. Let your new journey in paradise begin! NOTE: The list price is for the vacant land only. Renderings and elevations for an AND-ROD CONSTRUCTION home have been provided for illustration purposes. Seller financing may be available at 4% interest rate! To learn more about this MLS listing, Seller financing or the build process, contact your REALTOR today. (id:48850)
35 Meadowview Avenue
Guelph, Ontario
Chic Two-Unit Home in Guelph Junction! Discover the perfect blend of modern luxury and timeless charm in this stunning legal two-unit home, meticulously renovated by ODIN+AGNUK LTD. Nestled in the sought-after Guelph Junction neighbourhood, this property offers the ideal opportunity to live in one unit and rent out the other, maximizing both comfort and investment potential. Features You'll Love... Renovated to Perfection, every detail has been thoughtfully designed, showcasing modern aesthetics and high-end finishes throughout.Two One-Bedroom Units: Each unit is stylishly updated, offering spacious layouts and high functionality perfect for homeowners and tenants alike. Luxury Finishes: Enjoy elegant touches like refinished original hardwood flooring, custom kitchen with quartz countertops upstairs that exudes warmth and character.Updated Essentials: Peace of mind comes with updated mechanical systems, insulation, wiring, and plumbing ensuring quality and efficiency.Generous Lot & Parking: Situated on a large lot with ample outdoor space, upper unit offers an over-sized deck and lower unit has a convenient mudroom and living room that walk out to the yard. This property includes parking for up to 3 vehicles.This rare offering combines an unbeatable location with the convenience of a move-in-ready, dual-purpose property. Whether you're a savvy investor or a homeowner seeking additional income, this gem in Guelph Junction is not to be missed.Book your showing today and make this exceptional home yours! (id:48850)

