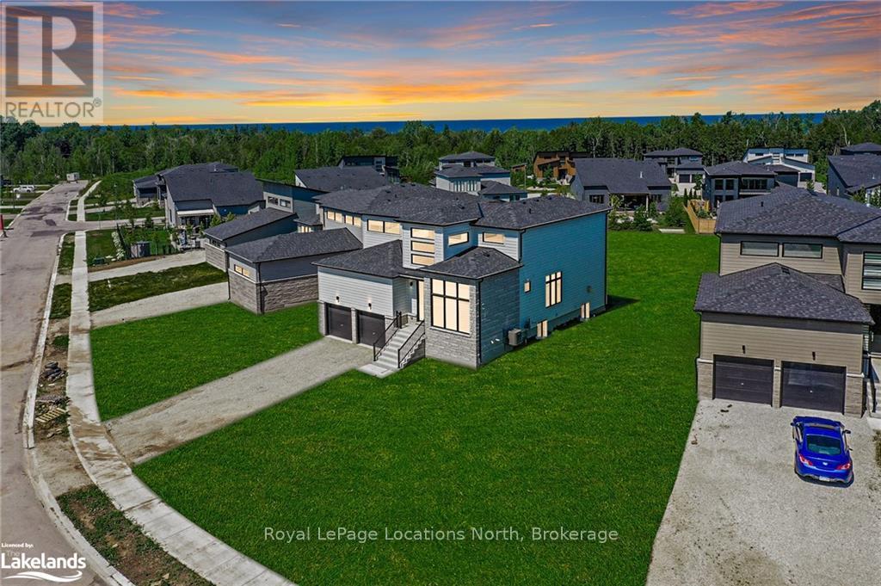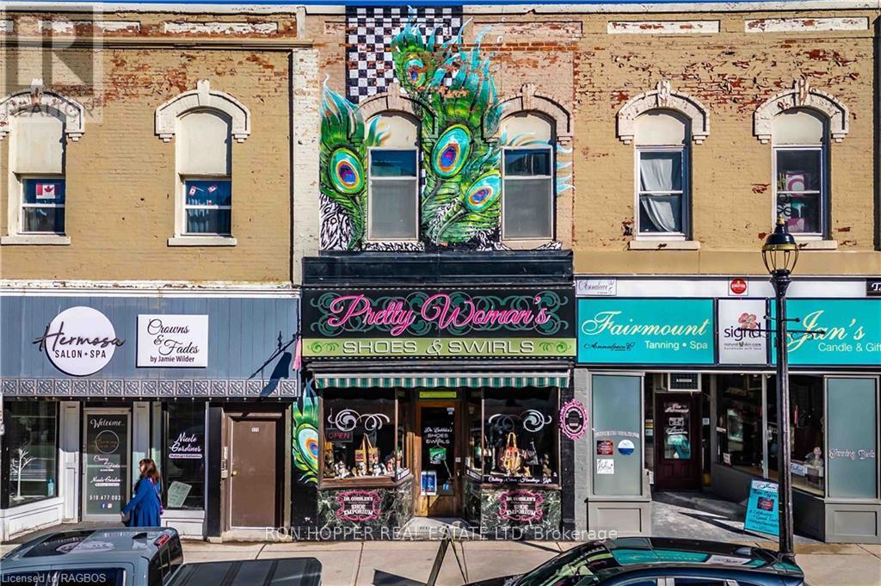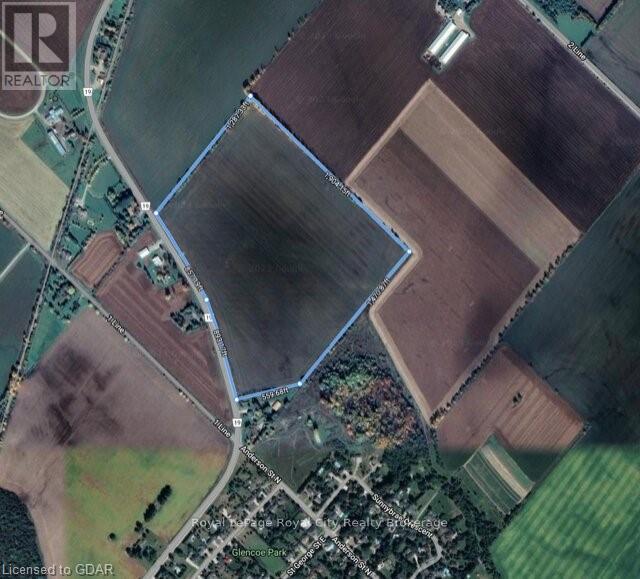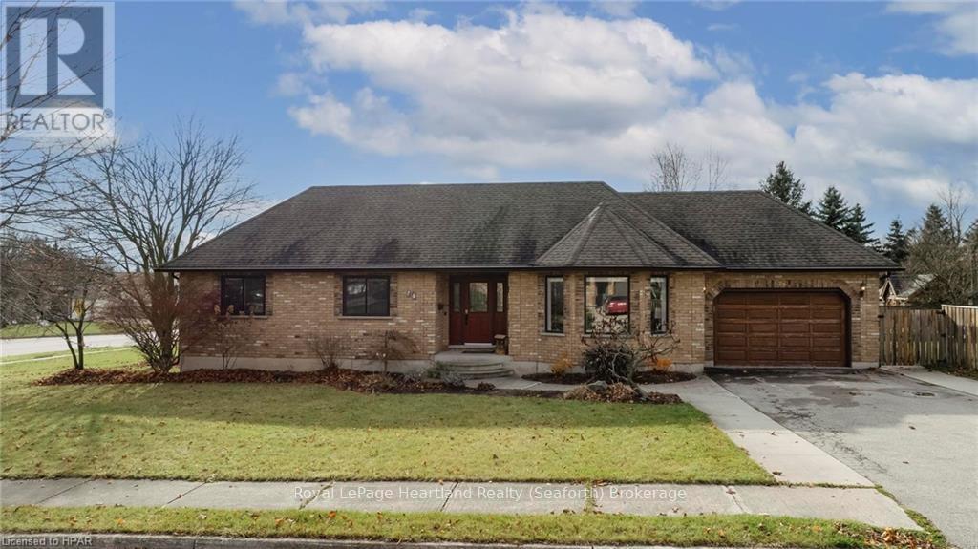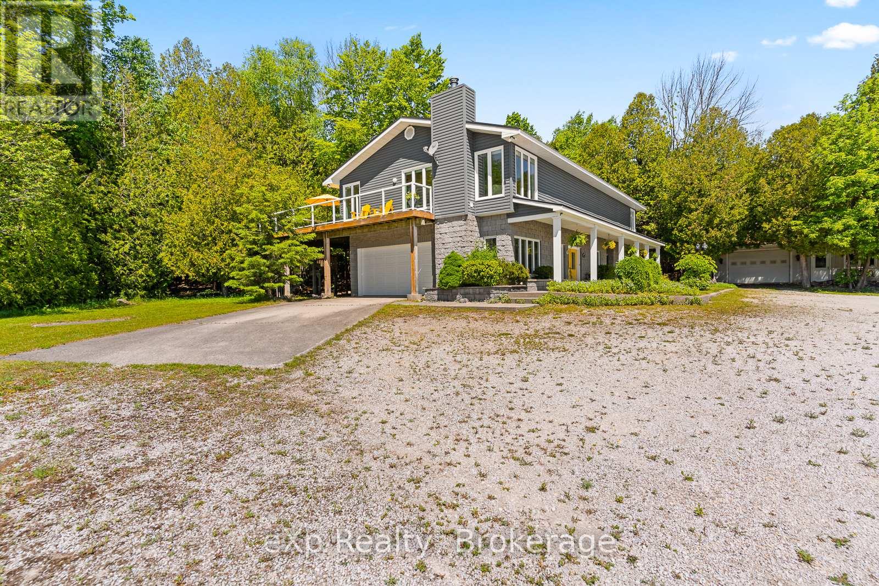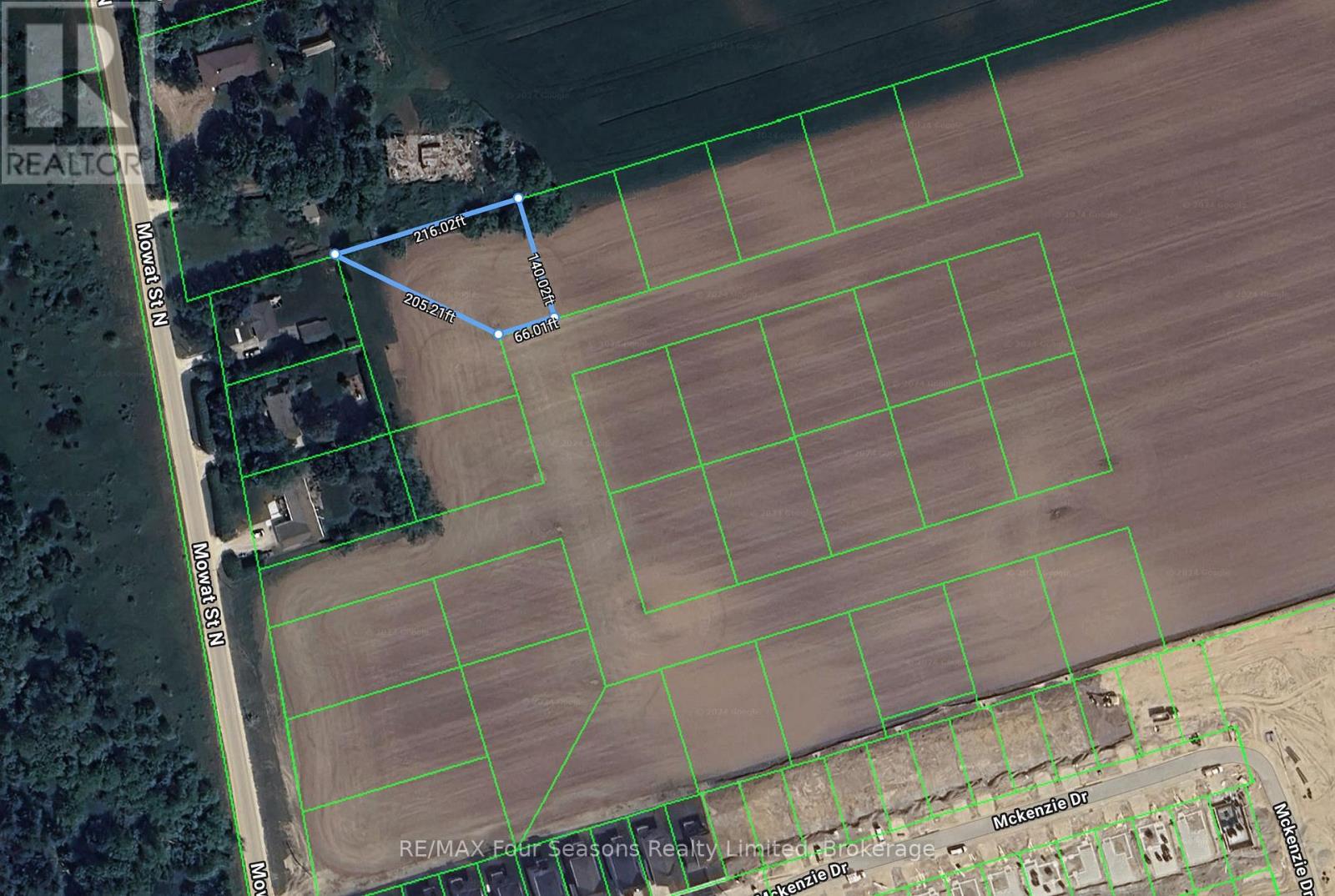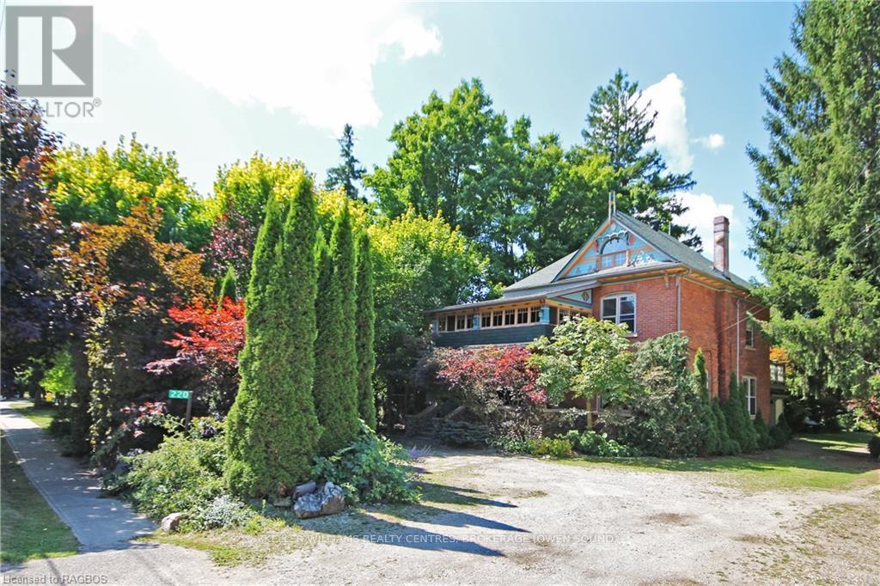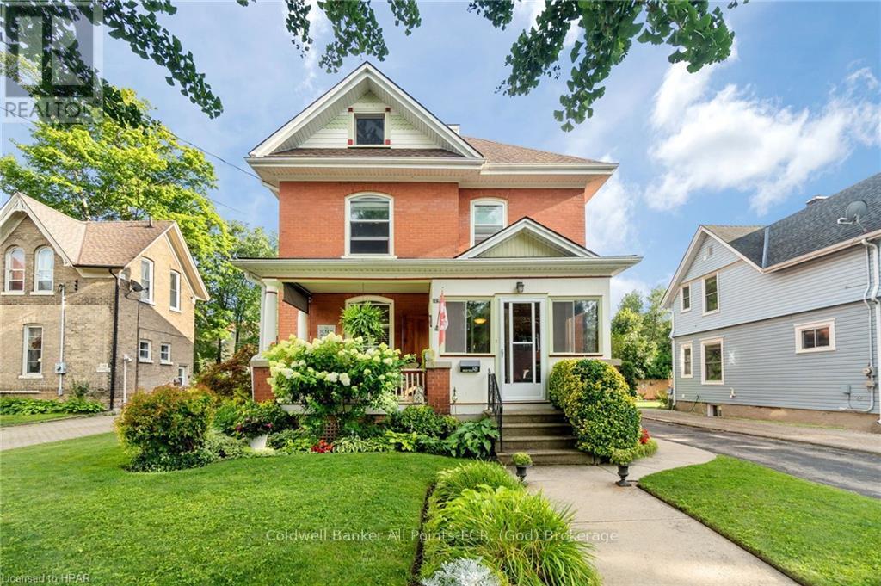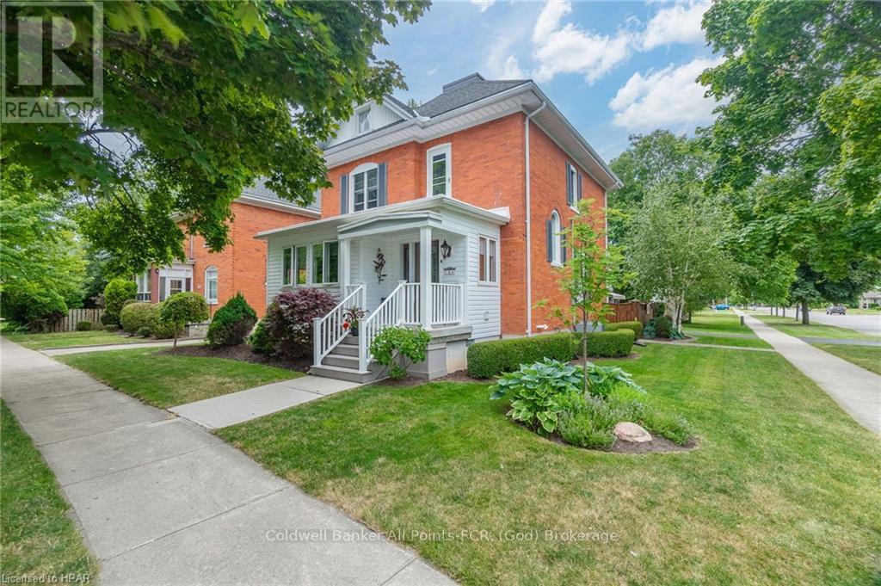6523 Wellington Rd 7 Road
Elora, Ontario
The Quarry Suite is only one of two units built with this fabulous 1,358 sf north & east facing water view of the Elora Gorge with a 344 sf terrace. This is a unique, elegant 2-bedroom, 2-bath, end of the hall, corner suite. This magnificent development adds to the already well-known reputation of this extremely desirable Ontario village. Voted by the prestigious magazine, Travel + Leisure as one of the best small towns in Canada. This unit can offer a luxurious lifestyle living opportunity with an outstanding rental income option. Building amenities include fitness gym, common room, professional centre, dog grooming area, garden terrace, exterior gardens, lookout & terrace, fitness terrace, coffee station. Use of some related amenities provided at the Elora Mill Hotel & Spa. Steps to Canada's #1 spa/wellness destination & the award-winning Elora Mill. The village offers historical 19th-century buildings, that's been kept alive by a vibrant community of artists, chefs, and entrepreneurs, guaranteeing the future of this envied Ontario community. This may be one of the best condominium opportunities presently being offered in Ontario. (id:48850)
140 Mountain Road
Collingwood, Ontario
New to be built. 93,000 Sq ft Commercial/Industrial Building set to break ground Spring 2024 on Mountain Road in desirable Collingwood. Enhance the quality and value of your business by creating your own customized space starting from 2000 Sq ft and up depending on availability. MillGAR Developments is offering multiple sized Units to suit your commercial use. Lots of natural light through Glass panelled 14' x 14' Bay doors with 18 ft to 22 ft sloped ceiling height. Bring your own design to life in this desirable and functional building. Get in early and lock in the square footage your business requires. Each unit will have rough in for bathroom & plumbing. This convenient location allows for easy access and is a central delivery hub for your clients with ample parking. Many business options with M5 Zoning, please see documents for the complete list. A great location with lots of exposure on Mountain road. Ride your bike to work with the Black Ash Creek trail running behind the property. All photos are artist Renderings. (id:48850)
18 Homestead Drive
Clearview, Ontario
Collingwoodlands Gem. Discover a serene retreat just minutes from Osler Ski Club, Oslerbrook Golf and Country Club, and all the conveniences of Collingwood. This charming 3-bedroom, 2-bathroom home combines old-world charm with modern comfort across a spacious, 2375 sq. ft., making it a perfect blend of style and coziness. Nestled on an oversized half-acre lot, beautiful front porch, decks, paths, balcony and even a relaxing area to enjoy hammock time. The property is surrounded by mature trees, offering privacy and a true connection to nature. Step inside to find a bright, open-concept design with inviting spaces. The main floor includes a generous family room, eat-in kitchen adjacent to a great room, and three gas fireplaces that make each season cozy, bedroom and full bath with walk in shower. Original farmhouse features blend seamlessly with thoughtful updates for today’s lifestyle, creating a unique and welcoming ambiance. The Master suite offers a walk out balcony, walk in closet and was originally two bedrooms made into one generous master bedroom. The upstairs bathroom has a beautiful freestanding bathtub with view to the backyard and sauna. Outdoor enthusiasts will love the expansive back deck, ideal for BBQs and gatherings, while the mudroom and 1.5-car garage provide convenience for an active lifestyle. With a circular drive accommodating six cars, there’s plenty of room for family and guests alike. Only five minutes from downtown Collingwood’s shops and restaurants, this home offers a peaceful sanctuary while keeping everything you need close at hand. (id:48850)
95 Goldie Court
Blue Mountains, Ontario
Annual Rental. This immaculate home is ideally located in the prestigious community of Bayside. Set on an oversized lot - brand new and just built! This 3 bedroom + loft, estate home is minutes away from Georgian Peaks Ski Club and Council Beach. Ideal for outdoor enthusiasts and nature lovers. With tall windows, vaulted ceilings and plenty of open living space - you'll feel right at home. Sit back, relax and enjoy Après-ski beverages in the living room as the gas fireplace keeps you warm. The kitchen area is absolutely stunning with quartz countertops, upgraded cabinetry and modern, Jennair appliances (built-in). The laundry is conveniently located on main floor, along with the primary bedroom and another guest bedroom. The primary has a luxurious soaker tub - great for resting those muscles after a long day at the slopes. The upper floor has a spacious loft area in addition to one more bedroom. All bathrooms have upgraded stone countertops and high end fixtures. The basement has large windows and plenty of storage space (unfinished). Window coverings already installed. Sod has been placed by the builder. Find a sanctuary of your very own at 95 Goldie Court! A+ Tenants only. Application form, credit check, references & proof of employment required. (id:48850)
828999 Mulmur Nottawasaga
Clearview, Ontario
RIVERFRONT. Rare opportunity to build your dream home on 31 acres overlooking the rolling hills of mulmur and backing onto the Mad River. Prime farmland with westerly views overlooking the Niagara Escarpment. Situated in an area of high end country estates and perfectly located within a short drive of the quaint town of Creemore. This property features an authentic Quebec style sugar shack located at the back of the property along the river. A great place to enjoy quality time with family and friends. Enjoy walking trails through the sugar maple bush. Within close proximity to Mad River Golf & Country Club, Devil’s Glen Ski Club and the Bruce Trail. Short drive to town of Collingwood & the Blue Mountains. (id:48850)
75 Edward Street E
Clearview, Ontario
Nestled in the picturesque Village of Creemore at 75 Edward Street, this charming bungalow offers a perfect blend of comfort and elegance. Featuring an open-concept layout, this 3-bedroom, 2-bath home boasts a bright and inviting living space. The kitchen seamlessly flows into the dining and living areas, making it ideal for family gatherings or entertaining guests. The finished basement expands your living area, complete with an additional bedroom, a spacious family room, and another full bathroom, providing a versatile space for entertainment or extended family stays. The 2-car garage, with convenient inside entry, ensures both practicality and ease. Recent updates include a new roof installed in the summer of 2022 and a brand-new furnace in the spring of 2021, ensuring peace of mind for years to come. Outside, the property is surrounded by beautifully landscaped gardens with mature trees, creating a serene and private atmosphere. This home is an idyllic retreat in a sought-after location. The village of Creemore is known for its friendly community, local shops, and scenic landscapes, providing a peaceful yet vibrant lifestyle. This bungalow offers the best of both worlds: modern amenities in a picturesque, small-town setting (id:48850)
95 Goldie Court
Blue Mountains, Ontario
Located in the prestigious community of Bayside! This 3 bedroom, 3 bathroom, estate home shines bright like a diamond. Set on an oversized lot - take advantage of the added privacy this home offers. Minutes away from Georgian Peaks Ski Club and Council Beach. Ideal for outdoor enthusiasts and nature lovers. With tall windows, vaulted ceilings and plenty of open living space - you'll feel right at home. Sit back, relax and enjoy Après-ski beverages in the living room as the gas fireplace keeps you warm. The kitchen area is absolutely stunning with quartz counter tops, upgraded cabinetry and modern & Jennair appliances (paneled in). The laundry is conveniently located on main floor, along with the primary bedroom and another guest bedroom. The primary has a luxurious soaker tub - great for resting those muscles after a long day at the slopes. The upper floor has a spacious loft area in addition to one more bedroom. All bathrooms have upgraded stone counter tops and high end fixtures. The basement upgrades include: larger windows and increased ceiling height. Plenty of basement storage space (unfinished). Zebra blinds installed. Available just in time for ski season. This could be your next home! (id:48850)
60 Stanley Crescent
Centre Wellington, Ontario
This lovely bungalow built by reputable Keating Homes comes complete with an in-law suite and is located on a quiet crescent in a beautiful, mature neighbourhood that is a short 10 minute walk to Elora's enchanting downtown. Upon entering, you will be greeted by a bright and open main floor living space, along with two spacious bedrooms and two full bathrooms. The living room comes complete with hardwood flooring and sliding glass doors. From here, you can walk out to your spacious 20x24 composite deck complete with a 10x12 metal Gazebo, providing tons of room for entertaining. There is a custom built Windmill shed, and the backyard is also fully fenced so the kids and dogs can play freely! Back inside, you can head downstairs to the in-law suite (with separate entrance through the garage) using the stairs or the stair lift system. While the in-law suite can be used as a separate living space, it also works well as an extension of the main level for multi-generational or large families. Here you will find a cozy space with a full, bright kitchen and a large living area complete with in-floor heating. Three additional bedrooms and two more full bathrooms can also be found downstairs, one of which has a well appointed accessible shower. The laundry room with a new washer and dryer (2023) can also be found on this level, and even comes with a laundry chute that connects to the primary bedroom upstairs! Back outside, you will find parking for 6 cars, with 2 in the garage and 4 in the driveway. The home is within walking distance of both a public and a Catholic elementary school and has a nearby bus stop to the local high school. This home offers space for the whole family, in a truly fantastic neighbourhood. Come and see what this home has to offer before its too late! **** EXTRAS **** The Water Softener and Hot Water Heater (new) are both owned. (id:48850)
921 2nd Avenue E
Owen Sound, Ontario
Building for sale. Notable commercial store front located in the heart of downtown Owen Sound. The quarter cut oak built-in cabinetry, tin ceilings, built-in safe and the hardwood floors exude elegance and are the perfect back drop to any retail store. There is private storage space at the rear with a secured entrance from the four private parking spaces. The full dry basement has a two piece bath and plenty of dry storage space with built-in shelving. Parking at the rear allows easy access to your storefront. The second level has two potential residential units, just needing a little tlc to add some extra income. Front Roof 2004. Rear Roof 2014, Gas Furnace & Central Air 2023. (id:48850)
8147 Wellington 19 Road
Centre Wellington, Ontario
This amazing 68 acre parcel of land borders the North East corner of the town of Fergus. The new 40 acre Fergus Business Park is only about 300 metres from the property, and the Government's mandate is to expand the Centre Wellington/Fergus urban boundary by nearly 1000 acres by 2051. With Queens Park on a mission to streamline the approval process to get more homes built in Ontario, it's anyone's guess how fast it could come to fruition. This is a great potential investment opportunity. Seeing is believing with this fine offering! (id:48850)
3 Sydenham Trail E
Clearview, Ontario
This elegant, 2 Storey home in Duntroon, has been lovingly maintained by its owners - and it shows! A dramatic sweeping staircase takes you from the spacious main foyer up to the amazing great room, complete with propane fireplace, cathedral ceilings, pine floors and lots of windows that let in the views and light. Walkout to the balcony and enjoy long countryside views, all the way to the Bay on a clear day. The primary bedroom and semi-ensuite complete the second floor with privacy and style. The main floor's open dining and kitchen areas lead to a private suite with bedroom, den/office (or make it into a bedroom), a 4 pc bathroom, kitchen, and family room with propane fireplace, and two separate entrances. The finished lower level features a recreation room combined with bedroom and office areas; 3 piece bathroom, PLUS a bonus room (den? or home office?) The laundry/utility room is on the lower level, where there is a cold room and under-stair storage. This home lives large with plenty of living space as a single family residence, with options for in-law capability. Notable updates include an interlocking steel roof, central air, newer windows, and an attached garage. Located in a quiet Hamlet, yet close to the action at the ski hills, or private clubs, (mere minutes to Devil's Glen); close to golf, trails, cross country skiing, AND the Lifestyle you deserve. **** EXTRAS **** Reverse Osmosis system (both kitchens), and Water Softener (id:48850)
76 Napier Street
West Perth, Ontario
Nestled on a generous corner lot in a quiet cul-de-sac, this 1,377 sq. ft. bungalow with a 1.5-car garage offers a perfect blend of comfort, style, and functionality. Located in the heart of the picturesque town of Mitchell, this property is ideal for anyone seeking a peaceful and friendly community. \r\n\r\nStep into the inviting foyer, where the open-concept design immediately makes you feel at ease. The main floor boasts a spacious living room, a dining area perfect for family gatherings, and a thoughtfully laid-out kitchen that keeps everything within reach. Tucked discreetly nearby is a main-floor laundry room for ultimate convenience.The primary bedroom is a cozy retreat with a roomy closet, while two additional bedrooms provide space for family, guests, or a home office. Downstairs, the fully finished basement offers even more living space, including a rec room, a handy 3-piece bathroom, two versatile bonus rooms, and a large utility/storage area—perfect for hobbies or extra storage. \r\n\r\nOutside, the fenced backyard offers loads of privacy—a safe haven for kids or pets to play. Located just a short walk from schools, parks, and local amenities, this home offers the perfect backdrop for making lifelong memories. Whether you're just starting out, growing your family, or looking for a place to settle down, this bungalow has everything you need to call home. Don’t wait—make this house your home today! (id:48850)
900 Berford Street
South Bruce Peninsula, Ontario
Discover an exceptional property with versatile ""HIGHWAY - C6"" zoning, offering endless possibilities for both residential and commercial use. This meticulously designed property features a spacious 3 bedroom,2 full bath residential unit on the second level, ideal for those seeking a live/work arrangement or a rental income opportunity. Additionally, a separate in-law suite on the main level boasts an open concept layout with modern kitchenette and new appliances. Thoughtfully upgraded with soundproofing insulation between floors and new LED lighting throughout, this property exemplifies quality craftsmanship. Step out onto the expansive5 00 square foot deck off the second floor dining room, complete with a new glass railing, offering a serene outdoor retreat. Convenient features include an attached insulated garage and a separate office with its own entrance, providing added functionality. Furthermore, a insulated detached 32' x24' garage with an office, storage room, and oversized 9 foot overhead garage door adds value and versatility to the property. Boasting recent upgrades such as new flooring and windows in upper living room, dining room, primary bedroom and den, this property is truly turnkey and ready to fulfill your vision. Seize this exceptional opportunity to own a property that combines functionality, modern design, and a prime location. **** EXTRAS **** There are more rooms with this property than the system can input. (id:48850)
67 Carruthers Crescent
Barrie, Ontario
All brick family home located in nice neighbourhood in East Barrie. At just over 1800 square feet of finished living space, there is room for everyone. The main floor open plan centres around the large curved staircase that is also the focal point of the large front foyer. The family room off of the kitchen has a gas fireplace and sliding doors to the back deck and gazebo. Off of the other side of the kitchen is the dining room and more formal living room. The main floor also has a powder room and the laundry room. Upstairs you will find 3 bedrooms, including the huge primary suite with 4 piece bath and walk-in closet as well as the main 4 piece bathroom. This home is solid and is complete with a brand new furnace. The back yard is large enough to enjoy time outside gardening, playing games, or relaxing on the back deck. Close to Hospital, Georgian College as well as access to the 400. (id:48850)
Pt 40 - Lt 26 Mowat Street N
Clearview, Ontario
Nestled in the outskirts of Stayner, this 0.4-acre building lot offers an opportunity to invest in your future! Perfectly situated in a small, serene enclave of 26 lots adjacent to the sought-after Nottawasaga Station community, this property is all about location. Enjoy the best of both worlds - small-town charm with convenient access to some of Ontarios most cherished destinations. You're just a short drive from the stunning shores of Wasaga Beach, offering endless opportunities for summer fun, watersports, and relaxation. For adventure seekers, Collingwood and the Blue Mountains are nearby, providing world-class skiing, hiking, and year-round entertainment. This property presents a rare chance to secure land in a rapidly growing area. While building permits are not available at this time, purchasing now means you're positioned for potential future development in a thriving community. (id:48850)
6 White Pine Way
Guelph, Ontario
6 White Pine Way, Guelph. Welcome to this charming all-brick detached bungalow, located in the highly sought-after 55+ active adult community, The Village by the Arboretum. Nestled on a meticulously maintained property, this 1,600 sq. ft. home offers a perfect blend of comfort, convenience, and luxury. The spacious living room features gleaming hardwood floors, a cozy gas fireplace, and plenty of natural light. The solid wood kitchen is equipped with stainless steel appliances, combining elegance and functionality. The generous dining room opens onto a private back deck, making it ideal for entertaining or relaxing with a cup of coffee. The home includes two main-floor bedrooms, along with a beautifully renovated bathroom complete with heated tile floors and a roll-in rain shower. For added convenience, the property also offers main-floor laundry, ensuring everything you need is easily accessible on one floor. The partially finished basement provides even more space, including a large recreation room, an additional bedroom, a half bath, and an unfinished workshop area. Situated just steps from The Village Center, residents enjoy access to a wealth of amenities, including an indoor pool, gym, library, hobby rooms for crafts and cards, lounge, billiards, tennis courts, and putting greens. Spanning over 112 acres, this lifestyle community also features trails, ponds, waterfalls, and lush landscaping. Finally, for added peace of mind, the on-site medical centre offers doctors, a pharmacy, and medical testing services. With public transit and all essentials just minutes away, this home truly offers a worry-free lifestyle. Dont miss your chance to join this vibrant and welcoming community! (id:48850)
217785 3 Derby Road W
Owen Sound, Ontario
ONLY 5 MINUTES TO TOWN AND 10 MINUTES TO HOSPITAL. This is a great location . A little Hobby farm awaits you. . The large family room offers beautiful views of the yard. This is a fabulous 2 plus 1 bed home, with eastern sun in the morning lighting up your back living room and west sun sets to enjoy from your 3 season sunroom. Primary bedroom offers and gorgeous en-suite , with walk in shower. A large family room facing east catches those morning sun rises. A large galley Kitchen with lots of cupboard space. the lower level offers up a nice sized rec-room with Gas fireplace. The third bedroom is also found here as well as a built in Murphy bed for extra company. No lack of Storage in this home.The Barn offers storage space, stalls and room for 2 cars. Look no further, this home could be yours! **** EXTRAS **** Murphy bed stays (id:48850)
4 - 7 Fairhaven Lane
Goderich, Ontario
The Towns at Orchard Park located in the heart of Goderich along the shores of Lake Huron. This 2+1 bedroom condominium end unit is sure to impress - just like new and move in ready. Built in 2011 by Larry Otten Contracting Inc. who has a well earned impressive reputation within Huron and Perth counties featuring numerous projects in Goderich. Relax in this easy lifestyle with no worries about maintenance, snow, grass cutting, etc. Your low condominium fees give you peace of mind for any future exterior repairs or replacements when required. Main floor living with a finished basement will give you plenty of room for visiting family and gatherings. One of the best parts about this home is you can relax on your rear deck overlooking a park with beautiful trees to enjoy those quiet evenings in this desired Goderich neighbourhood. If low maintenance living is what you are looking for then you have just found it - call today for more info on this great home. (id:48850)
88 St David Street
Goderich, Ontario
Welcome home to 88 St.David Street in Goderich! A turn-key, redbrick Victorian with incredible charm & character but with all the modern updates complete for your enjoyment! The inviting covered front porch greets you upon arrival - a great space for morning coffee on summer days. The well-thought floor plan features a spacious mudroom with deck access, main floor laundry in the 3pc bath, conveniently adjacent to the bright and open kitchen/dining/living spaces - making family life and entertaining a breeze. Upstairs a large foyer connects the 3 bedrooms and full bath. The primary features a walk-in closet, ornamental fireplace and large windows. Two additional bedrooms with natural light along with the full bathroom round out the second floor. Need a little more space? The walk-up attic offers great potential. Outdoor living is what this yard offers with a spacious deck, lower patio for the BBQ, garage access and a fully fenced yard ready to enjoy. A block to all that historical Shopper’s Square in downtown Goderich where you can enjoy shopping, dining, seasonal markets and festivals. The full basement offers plenty of storage or a workshop area. Call today for more on this lovely home! (id:48850)
150 East Street
Goderich, Ontario
Welcome home to 150 East Street, Goderich! This 2 storey red brick is located a short stroll from the downtown core and all amenities that Goderich has to offer. This century home was lovingly cared for by the same owner since 1949 and is full of charm and character. Natural woodwork, high ceilings and large principal rooms greet you on the main floor, along with a seasonal enclosed front porch. The upper level has 3 bedrooms and bathroom along with stairs to the attic, with potential to finish for extra living space. The basement offers great storage space, laundry room or home office. Situated on a beautiful, large lot with gardens and privacy to enjoy the outdoors. This is the perfect home to begin making memories in. Reach out today for a tour of this well priced property in the heart of Goderich. (id:48850)
1087 7th Avenue W
Owen Sound, Ontario
Take advantage of all the work the current owners have Done. Completely redone. All permits and Engineer reports available, NEW foundation bean, subfloors, drywall. Added 2 bathrooms, New plumbing new electrical/ New hydro panel. A.C. ALL Windows ALL DOORS. New front fence.(back post are in just added your fencing) . New Gas service into house. Gas stove and gas dryer hook up. Luxury vinyl flooring lower level all new carpeting on upper level and staircase. New Water heater OWNED, gravel driveway, Added condensation pump to furnace. new programable thermostat. \r\nProperty has a new Survey and a Carport. \r\nRoof is 2018.. This home is move in ready with a great back yard, with some new fruit trees. Excellent Location. 2024-2025 Snow removal is already paid for. Welcome to 1087 7th ave west! This could be your new home. (id:48850)
220 Marsh Street
Blue Mountains, Ontario
Step into a realm of creativity and natural wonder with this Thornbury gem. This home is a living, breathing work of art. From the stone pathway, you’re immersed in a world where every detail reflects an artist’s touch. Enter to find a spacious, light-filled kitchen flowing into living and dining areas. Original oak pocket doors lead to a main floor master suite with a walk-in closet. The central kitchen, with a walk-in pantry, exudes warmth and charm, ideal for gathering and entertaining. A secondary kitchen leads to an all-wood living room, a true masterpiece with hand-crafted finishes creating an inviting atmosphere. An artful wooden staircase ascends to a lofted bedroom with a private balcony and ensuite washroom, featuring crystals embedded in the shower stone—a nod to the property’s connection with nature. The main floor includes a conveniently placed laundry area. Upstairs, a separate 2-bedroom unit offers additional space with its own kitchen, a 3-piece bathroom, and an expansive games room. This versatile area is perfect for creative pursuits or relaxation, with a walk-up unfinished loft providing extra space for guests or hobbies. The unfinished basement offers ample storage, keeping the home’s living areas uncluttered. Outside, the grounds are a natural paradise with large ferns, stone paths, and a private firepit for stargazing. Ample parking accommodates multiple vehicles or campers. The generous covered front porch is perfect for morning coffee or quiet reflection, just a short stroll from the village of Clarksburg and within walking distance of downtown Thornbury and the lake. This property is more than a home; it’s a canvas for the artist, a retreat for the bohemian, and a sanctuary for the soul. Embrace the extraordinary—schedule your private showing today. (id:48850)
126 Nelson Street E
Goderich, Ontario
Welcome Home to 126 Nelson St. E in Goderich, ON. This home has been loved by the same family for over 40 years and is now ready to embrace new memories with a new owner. This charming century home has 3 bedrooms and 2 baths, impressive finished space inside & out and shows like a true gem. Let’s start with the inviting front porch, you can enjoy the outdoors with both an open seating area and an enclosed quaint section. The main floor is spacious with a large welcoming foyer, living room that has loads of character with a brick wood fireplace and a separate dining room with pocket doors. Recently renovated the show stopping kitchen is a dream come true with a massive peninsula island with quartz counters, a skylight that floods the space with natural light and new appliances are a definite bonus. Upstairs you will find 3 bedrooms all offering ample closet space and a 4 pc bathroom. The basement adds even more living space with a finished family room, a 3 pc bath and workshop utility area. The updated boiler provides radiant heat and on-demand hot water, while a ductless AC unit on the second floor ensures comfort. The manicured gardens set the stage for the outdoor oasis this property offers. The back yard is a true retreat, featuring a deck that overlooks a gorgeous inground pool, perfect for family gatherings and summer fun. Situated close to Victoria St Park which hosts a splash pad, tennis courts and a playground, also just a short stroll to downtown Goderich. Don’t miss the opportunity to own this beautiful home that has been meticulously maintained, reach out today for more information and to book your private viewing of 126 Nelson St. E in Goderich. (id:48850)
146 East Street
Goderich, Ontario
Stunning red brick Victorian located just steps to historic Shoppers Square in Goderich. 146 East Street has been lovingly & meticulously maintained by the same owners for decades. Built in 1913, this home has retained all of the charm and character from its time but has all the updated, modern touches that make this family home such a gem. Gorgeous hardwood floors, original wood work throughout and a butlers pantry sets this home apart. The main floor offers a modern, eat-in kitchen, spacious formal dining room with solid wood pocket doors, cozy living room with corner gas fireplace, 2pc bath off the foyer and a gorgeous 4 season sunroom at the front of the home. Upstairs, the large foyer has upper porch access, 3 bedrooms, attic access with potential for finishing and an updated 4pc bath with storage. The primary bedroom is generous in size and features a walk-in closet. Bright and airy throughout with all windows updated in 2011. Take family time downstairs to the well appointed rec room, complete with bar - a rare find in a century home. Laundry & utilities complete the lower level. The pride of ownership continues outside with gorgeous landscaping, a private deck for morning coffee or hosting friends & family. The detached garage offers great space with heater and electric retractable awning. Summer festivals & weekly farmer’s market are just 2 blocks on foot. Enjoy the serene setting along with mighty Maitland River with trail access a short walk away. Extensive list of updates since 2011 available as well - call today for more information on this gorgeous, turn-key home! (id:48850)




