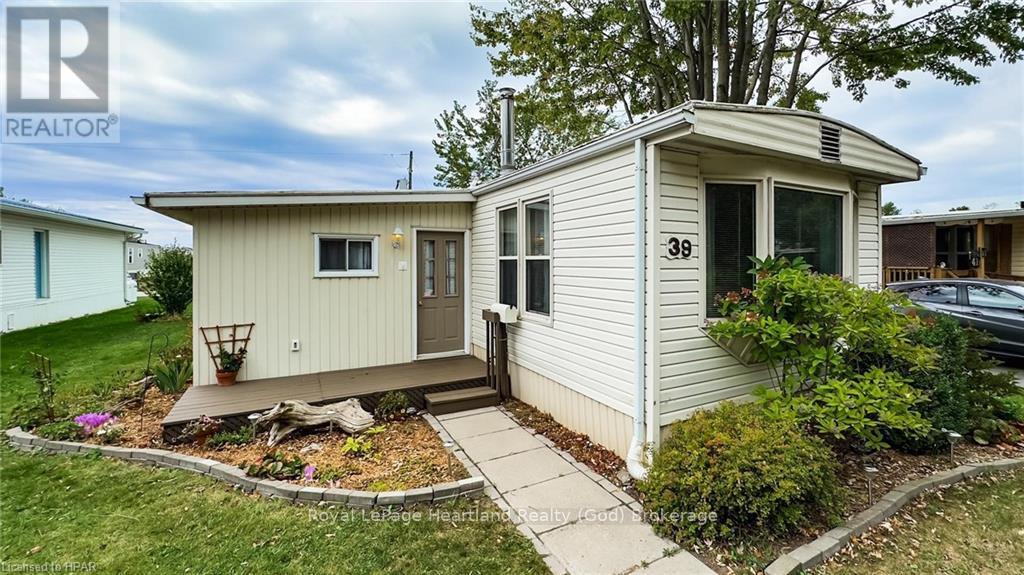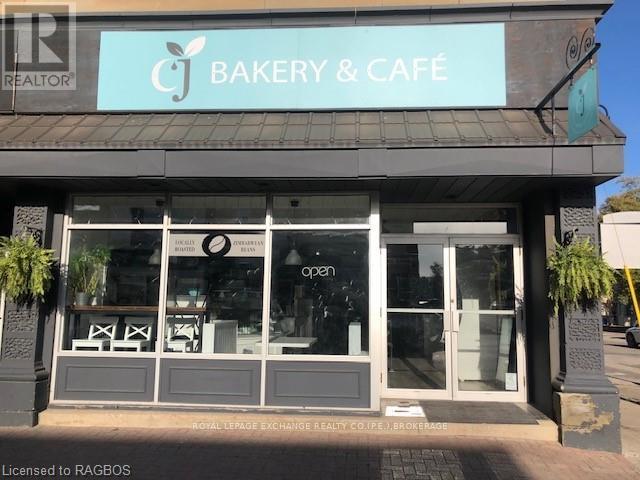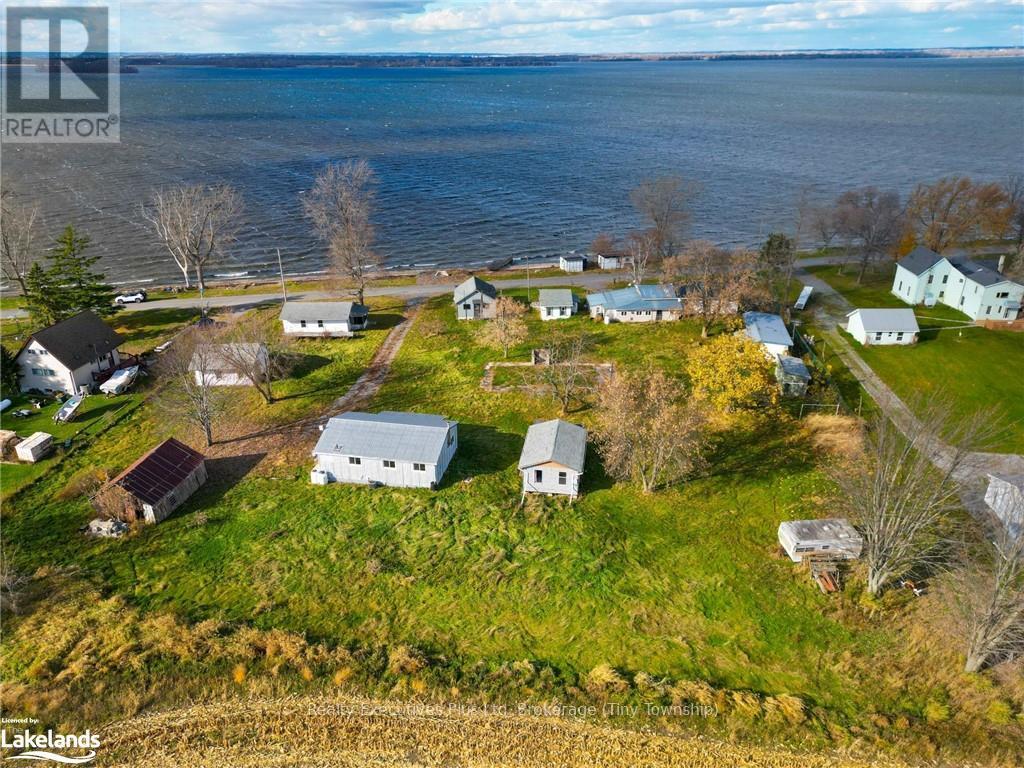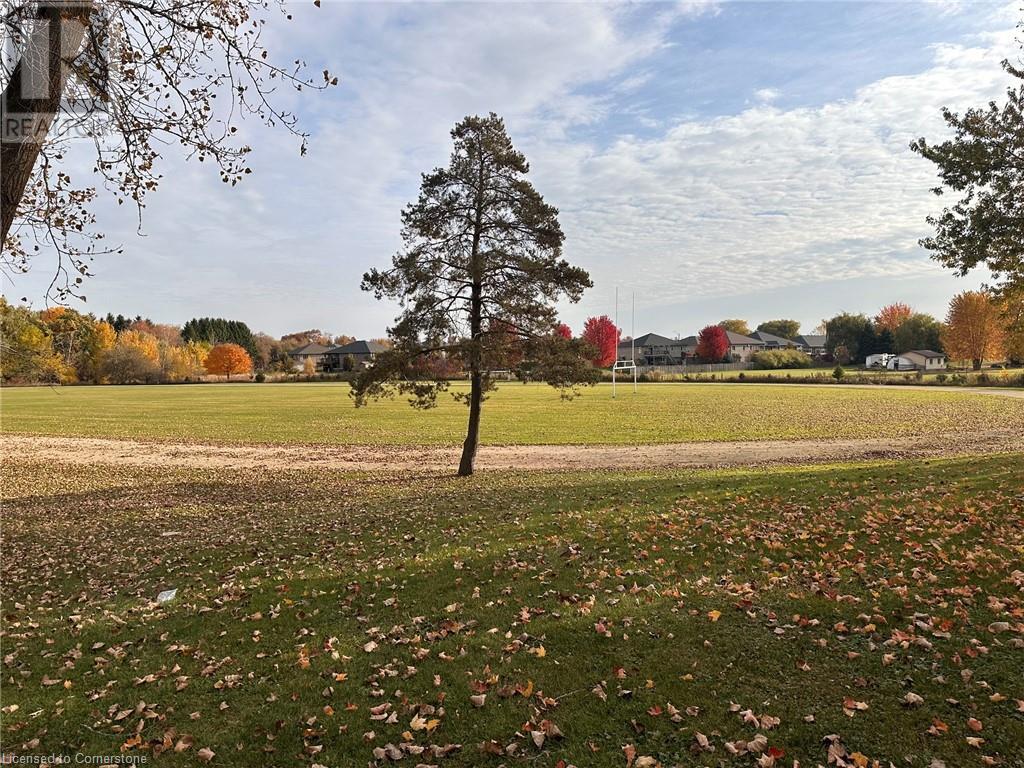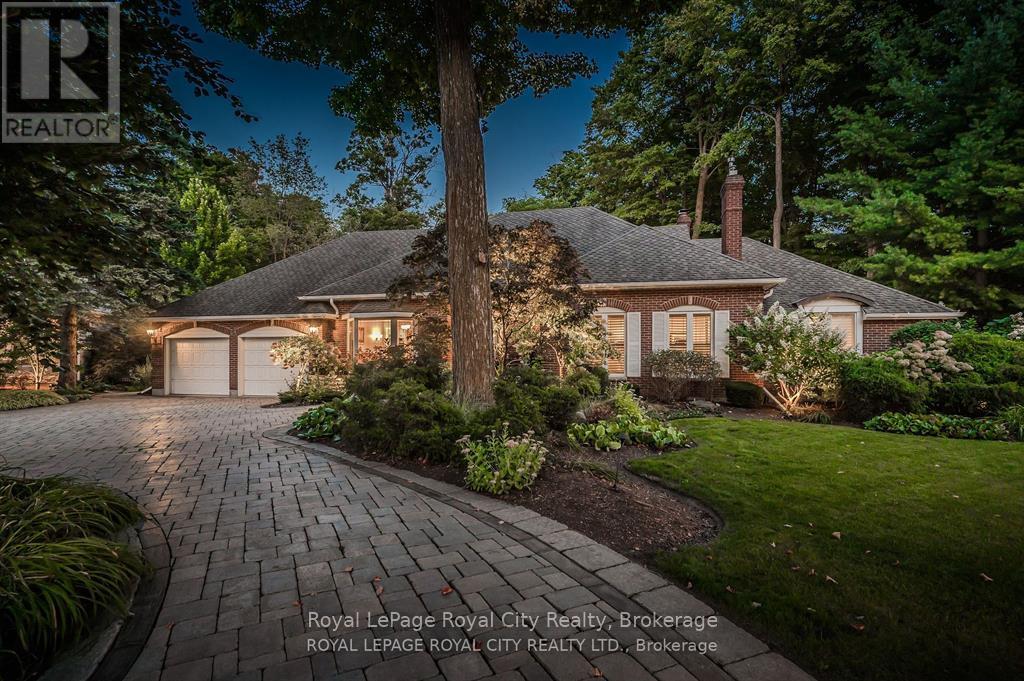221130 Grey Road 9
West Grey, Ontario
Affordable semi-detached home offering main level living, single car garage, and a finished basement! Enter from the covered front porch into your foyer, leading straight into the bright & open concept kitchen, dining, and living space. Kitchen offers quartz countertops, island with bar seating, pantry closet, and full appliance package. In the living space youll find a shiplap fireplace, and a patio door walkout to the rear deck with a privacy wall. There are 2 bedrooms on this level, including the primary bedroom at the back of the home with a walk-in closet. The 3pc bath (quartz counters), laundry and linen closet are all conveniently located in the same hallway. Luxury vinyl flooring will be installed throughout the entire home, including the basement which is finished with a rec room, 4 pc bath, and 2 more bedrooms, plus good stoarge space. If 4 bedrooms are not needed, the buyer may elect to remove one for a larger rec room. To complete the package, this home comes with a paved driveway & fully sodded lawn, plus Tarion Warranty! (id:48850)
1d - 644 Mill Street
Saugeen Shores, Ontario
Welcome to 644 Mill Street in beautiful Port Elgin, ON. This stunning apartment offers the perfect balance of comfort and convenience. Nestled in a desirable apartment building, this 2 bed, 2 bath unit is flooded with natural light and boasts a spacious kitchen, laundry room, and inviting living room. With quartz countertops, heated floors, in-suite laundry, stainless steel appliances, air conditioning, and a balcony, this property truly has it all. Conveniently located near top-rated schools, parks, and a variety of restaurants, this neighbourhood has something for everyone. Don't miss the opportunity to make this your new home. Call now to schedule a showing and start living your best downsized life at 644 Mill Street. (id:48850)
39 Cranberry Drive
Ashfield-Colborne-Wawanosh, Ontario
Welcome to 39 Cranberry Dr, an affordable mobile home nestled in the heart of Huron Haven Village. This 3-bedroom home boasts a welcoming living area perfect for relaxing or entertaining, along with a separate mudroom/entryway that provides both convenience and additional storage space.\r\n\r\nLocated on a peaceful street, this home offers privacy and a calm atmosphere, ideal for enjoying the village's serene environment. Whether you prefer a morning stroll through the neighborhood or relaxing in your spacious living room or on your deck after a long day, 39 Cranberry Dr offers a comfortable and inviting space to call home.\r\n\r\nHuron Haven Village isn’t just a community; it's a lifestyle. Take advantage of the on-site recreational centre and pool, perfect for relaxation and socializing with neighbors. Plus, the nearby town of Goderich offers a vibrant, welcoming atmosphere with plenty of activities, amenities, and opportunities to enjoy coastal living.\r\n\r\nIf you're ready to embrace an affordable and relaxed lifestyle, don’t miss your chance to view this charming mobile home. Schedule a tour today! (id:48850)
24 Alexandra Avenue
Chatsworth, Ontario
Welcome to your dream starter home in the heart of Chatsworth! This inviting 3-bedroom, 2-bathroom home boasts fantastic curb appeal and is situated on a spacious lot on a quiet street, perfect for families and first-time buyers. This home a large living room and dining area, perfect for entertaining, a well-appointed kitchen with plenty of counter space and storage, a large mudroom for a convenient space for shoes and coats, featuring in-floor heat for extra comfort. Outside you will find a detached garage: 24x27, ideal for storage or workshop, an above ground pool and a screened in porch overlooking your expansive yard, perfect for morning coffee or evening relaxation. This home has it all and is located just a short drive from the amenities of Owen Sound, including shopping, dining, hospital, schools and recreational options, while still offering the peace of small-town living.\r\nThis home is ready for you to make it your own. Don’t miss out on this opportunity! Call your REALTOR® and schedule a showing today and envision your future in this delightful Chatsworth property. (id:48850)
120 Havelock Street
Georgian Bluffs, Ontario
Welcome to your dream country home nestled in a rural setting of Oxenden with seasonal views of Colpoy's Bay. This picturesque property offers the perfect blend of comfort, style, and natural beauty. Ideally situated within a 5-minute walking distance to Colpoy's Bay, offering a public boat launch and a perfect spot for a refreshing swim on a hot summer's day! This home offers 3 spacious bedrooms providing ample space for relaxation and rest and 2.5 beautifully appointed bathrooms for your comfort and convenience. In the kitchen you will find the luxury of newer custom kitchen cabinets with elegant granite countertops, perfect for culinary enthusiasts and entertaining guests. A centrally located gas fireplace adds warmth and ambiance to the heart of the home, for ease and convenience there is a new generator hook-up, and almost all of the windows have been updated with Centennial windows. Step onto the inviting wrap-around porch and soak in the panoramic views, creating a peaceful retreat for all seasons. A detached 3-car garage provides ample space for parking, storage, and potential workshop areas. The property boasts beautifully landscaped grounds, enhancing the natural beauty of the surroundings. Conveniently located within a five minute drive to Wiarton where you will find amenities such as shops, restaurants, and recreational facilities while still maintaining the charm and privacy of a rural setting. Don't miss this rare opportunity to own a stunning property that combines modern comforts with the beauty of nature. Experience the best of country living with this exceptional home near Colpoy's Bay. Call your REALTOR® to schedule a viewing today and start living the tranquil lifestyle you've always dreamed of! (id:48850)
676 Goderich Street
Saugeen Shores, Ontario
Business Assets For Sale: This well established coffee shop and eatery in bustling down town Port Elgin is just waiting for your entrepreneurial talents. This is a fully operational business cafe and comes complete with almost everything you need to walk in and start operating. The cafe is currently set up for approximately 46 sitting patrons inside and 6 outside. The floor plan was professionally laid out by a previous franchise for maximum functionality and a friendly and warm customer experience. The layout providing prep space, product display space, retail shelving and customer service area work together to maximize income and traffic flow. Many recent upgrades allow for immediate startup! (id:48850)
388 Big Island Road
Prince Edward County, Ontario
With fantastic views of the Bay of Quinte directly across the road from this former cottage resort with tourism commercial zoning, you have a tremendous opportunity to either refurbish what used to be a wonderful family resort or change it to something new and modern! The property features a 3 bedroom/1 bath main owner's house with FA propane furnace & an attached 1 bedroom/1 bath in-law apartment with propane fireplace & wood stove. There are 7 cottages on the property of which only one is currently useable for rental/living. The other 6 cottages require significant TLC or replacement. The waterfront is municipally owned but there are 2 sheds owned by the resort which were used as a fish cleaning hut and the other for storage/store. There is an older drive shed on the property that requires replacement. Big Island is the largest of the offshore islands in popular Prince Edward County between Belleville & Demorestville and folks from all over Southern & Central Ontario have come for generations to enjoy their vacations here spring, summer, fall & winter. Enjoy everything the county has to offer including parks, wineries, great food and slower pace of life in general. (id:48850)
901 - 150 Wellington Street E
Guelph, Ontario
Welcome Home to Suite 901 at the prestigious and contemporary River Mill Condominium with highly sought after parking for 2 vehicles. Serenely tucked away along the banks of the Speed River on a tree lined street in the heart of downtown Guelph. It is hard not to fall in love with this gorgeous, sun-filled suite, with its welcoming and airy split bedroom design, elegant finishes and stunning views. You'll immediately feel the quiet grandeur and sophistication of River Mill in the art gallery-inspired lobby. In your suite, youre welcomed through the generous foyer to the spacious, flowing interior, which is bathed in natural light from an abundance of floor-to-ceiling windows. Your stunning yet functional kitchen is complete with quartz countertops and high-end appliances. When you're entertaining, there's plenty of room for all your guests in the expansive living-dining space. On your private balcony, you'll enjoy some sun, a refreshing breeze and an unobstructed view of historic downtown. Take advantage of the spacious bedrooms on either side of your home to maximizing privacy. The primary suite is your private retreat, featuring an oversized closet and an ensuite bath with a contemporary glass walk-in shower. Convenience is at the forefront with two tandem parking spaces that provide ample room for your vehicles. Befitting it's regal presence, River Mill is well-known for it's exceptional amenities including lifestyle and recreation centre, theatre, library, guest suite, garden terrace, sky lounge even an area for your own gardening. Walk, ride, drive, grab the GO train, Via, Guelph Transit - so many choices just outside your building. Including your choice of beloved shops, galleries, cafes, restaurants, trails, parks, schools, Farmer's Market - all the best neighbourhood activities and amenities you love are here. Dont miss out on making this exceptional residence your urban oasis! (id:48850)
58 Lodge Road
Georgian Bay, Ontario
Gorgeous spacious lot in Port Severn. This incredible property features more than 3 acres of classic Canadian Shield backyard, a blend of mature trees, and a remarkably secluded and flat building area. Just a 5-minute drive from exit 156 on Hwy 400, offering ample public water access with a beach, launch ramp, and waterfront park nearby. Don't miss out on this unique listing in the picturesque Georgian Bay Township. (id:48850)
565 Raglan Street
Palmerston, Ontario
This lot has recently been created out of my mother's estate. Property backs onto the high school football field. Nice building lot. (id:48850)
586 Eastgate Walk
Waterloo, Ontario
If privacy and exclusivity is what you are looking for then look no further than this stunning 3300+ square foot home in coveted north Waterloo. Its location is spectacular... close to shopping, schools, parks and trails. Originally built for an architect, this home exudes all the luxuries most people only dream of. Set into a pie shaped lot that backs onto greenspace and is approximately 1/3rd of an acre, towering trees and mature plantings create a lush environment. Step inside and marvel at recent changes including walls removed to reveal an open concept floor plan, an oversized mudroom, large principal rooms, warm wood floors, pot lighting, built-in cabinetry and 2 cozy fireplaces. The custom Chervin kitchen is the heart of the house and with gleaming white cabinetry, quartz countertops, a massive prep island with seating, high end stainless steel appliances, glass accent cabinets and gold hardware, it's the perfect place to entertain friends and family. The convenience of a main floor primary bedroom, with its gorgeous 5pc ensuite, walk-in closet and walkout to the backyard, makes this home a setting where you can age in place and not have to worry about stairs. 2 spacious bedrooms upstairs, each with their own 3pc ensuites, walk-in closets and walkouts to a balcony that overlooks the entire rear yard. Luxurious inground pool, pergolas, hot tub, stone patio, gazebo, composite decking. The basement level offers even more finished space with multiple recreation rooms, games room, wet bar, bedroom, office, loads of storage and a laundry/craft room. This home has been loved and improved over the years and now is ready for its new owner. (id:48850)
18 Sandy Plains Road S
Seguin, Ontario
Welcome to 18 Sandy Plains Rd in sought after Humphrey Village, Seguin. What separates this property from the rest? Location.Property.Outbuildings.Home Improve. THE PROPERTY: amazing 1.78ac, large private back yard w/ separate driveway & circular drive area perfect for large equipment & massive storage options.OUTBUILDINGS:This is where 18 Sandy shines! Featuring:1.*32x28 detached workshop w/ multiple heat sources and A/C comfortable and usable for all seasons (propane heat/heatpumps/woodstove),13 ft high ceiling, two 10x10 overhead doors & a 36x20 covered attached storage off the back 2.*Large 64x30 vinyl quonset style storage unit for all the BIG BIG toys & equipment 3.*27x16 storage shed with metal roof 4.*32x16 implement shed 5.*20x18 covered wood mill 6.*2 more 20x10 shelter logic units and a few other sheds AS WELL AS**attached 2 car heated garage w/ heatpump and attached/enclosed breezeway to house with multiple entrances PROPERTY EXTRAS for your pleasure:) GENERAC system, 6-person Great Lakes Spa fully loaded, 6-person woodfired sauna THE HOUSE:sought after bungalow, & recent upgrades: Thomasville kitchen w/soft close, epoxy countertops, lovely main bath updated, stunning ensuite bath & walk in closet, flooring/drywall/paint/trim throughout main floor, The lower level was recently updated also, & includes a half bath/laundry room, den, storage room, utility room, huge family room/games area with a propane fireplace, the attached breezeway/mudroom is an amazing BONUS space. LOCATION: Humphrey Village, 15 min to Parry Sound, 2+hrs to GTA, minutes to multiple beaches and boat launches close to the Muskoka 3 lakes & Georgian Bay and many other inland lakes! A few minutes walk to schools, community centre, ice-rink, library, general store & LCBO. Parks & great walking/trails everywhere. Simply appealing for every buyer. Families, retirees..the buyer who wants privacy, space & conveniently located. There are too many home improvements to list. DO NOT MISS THIS!!! (id:48850)



