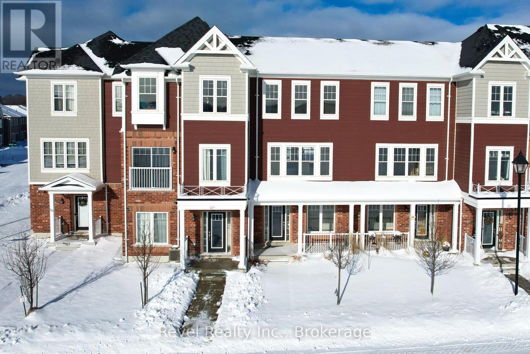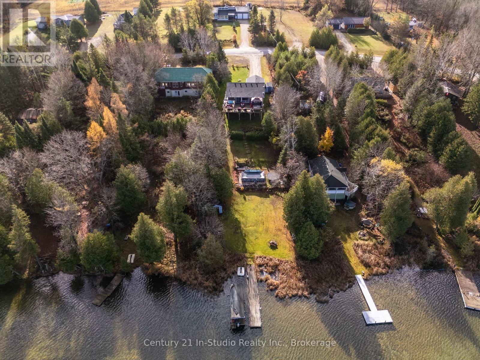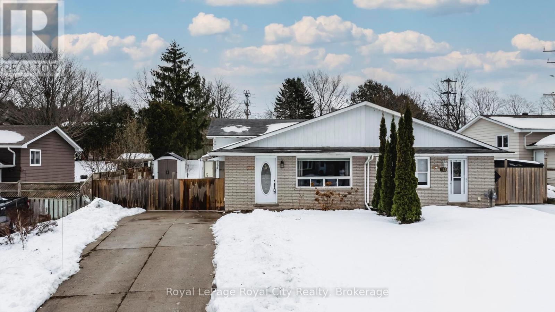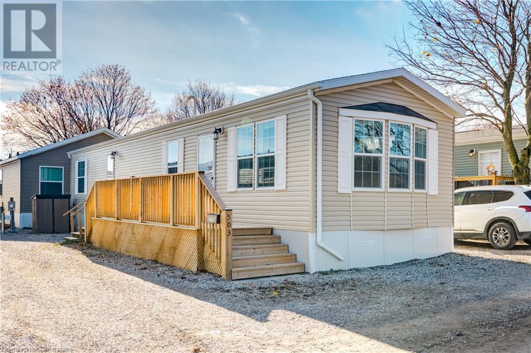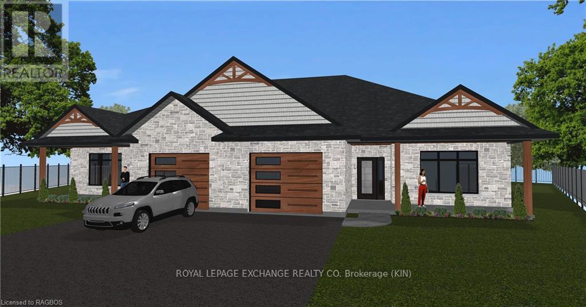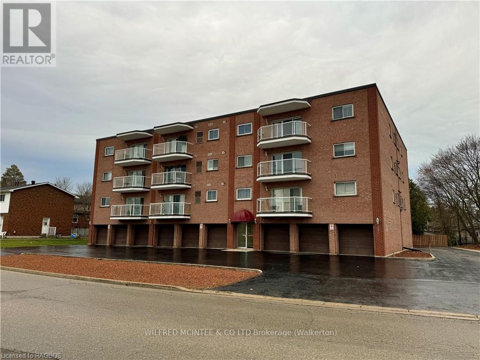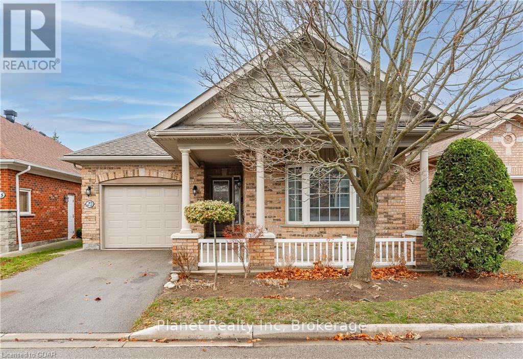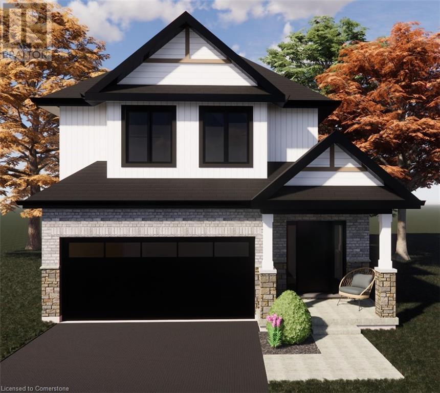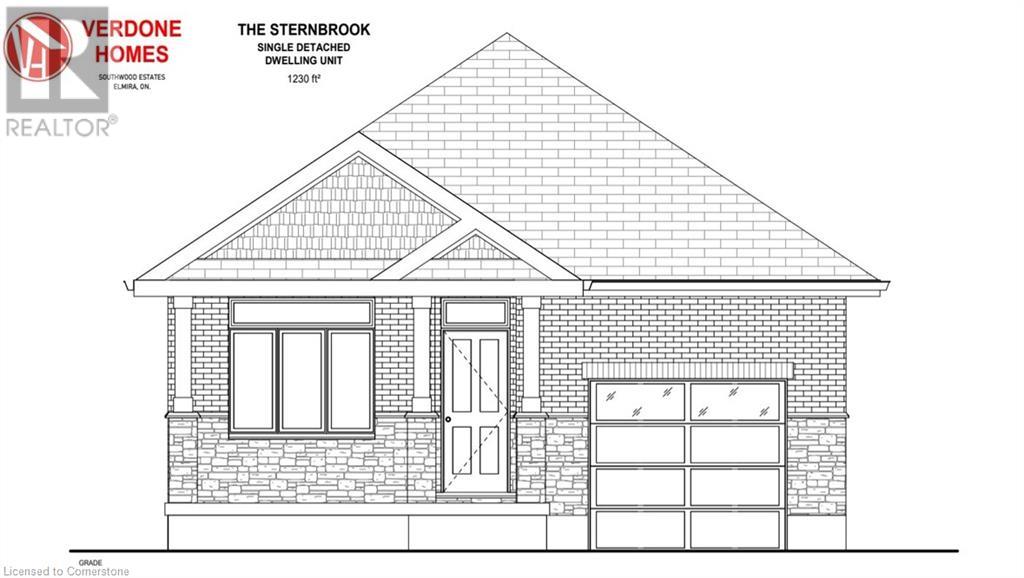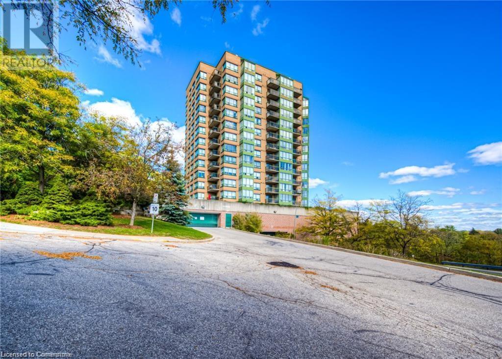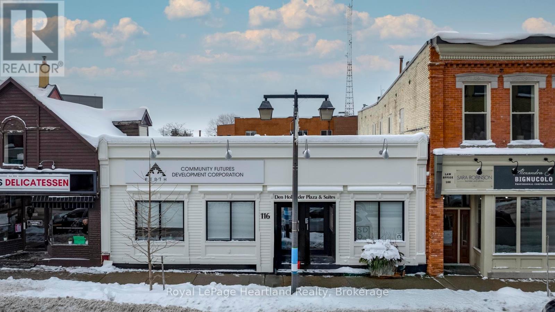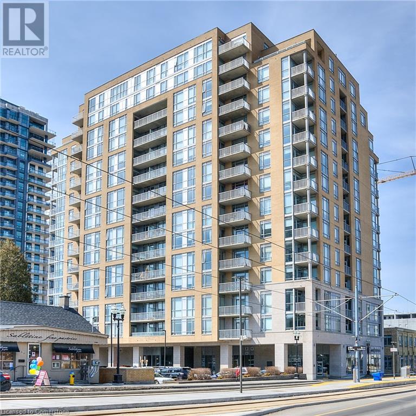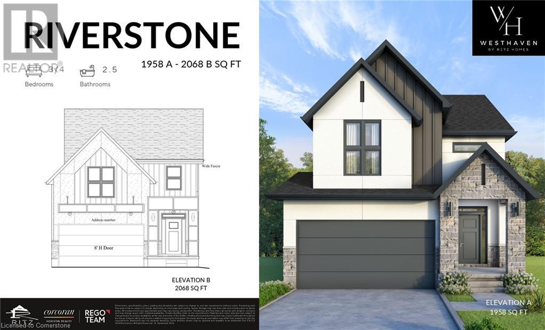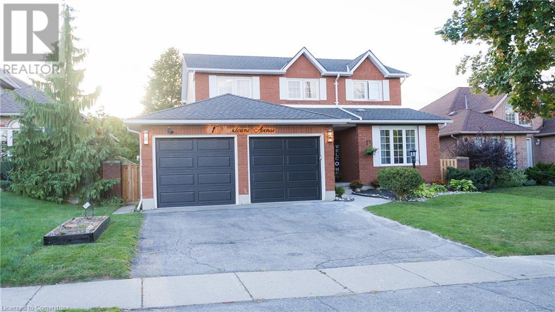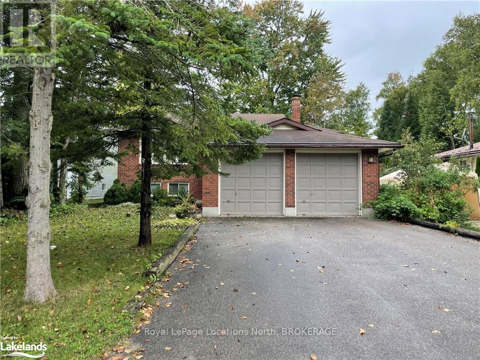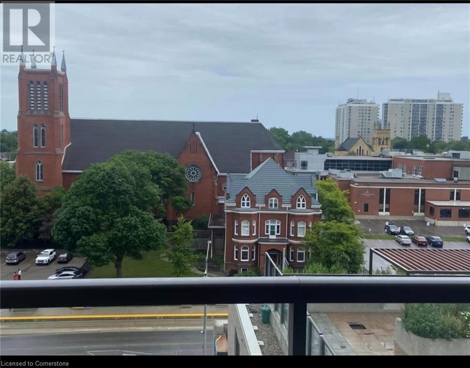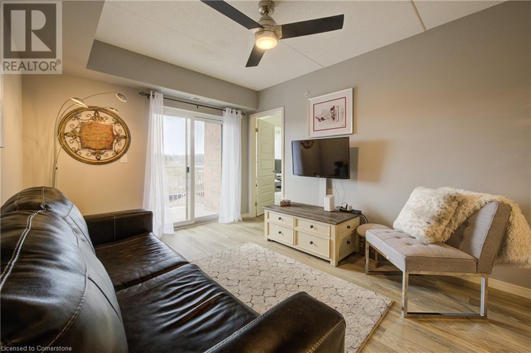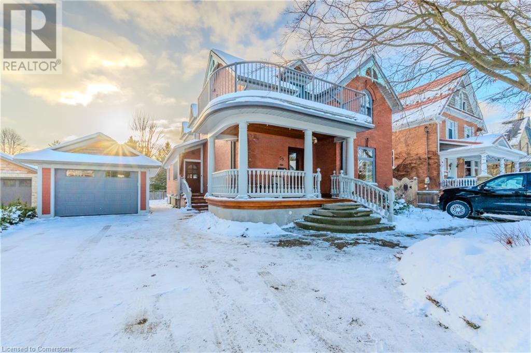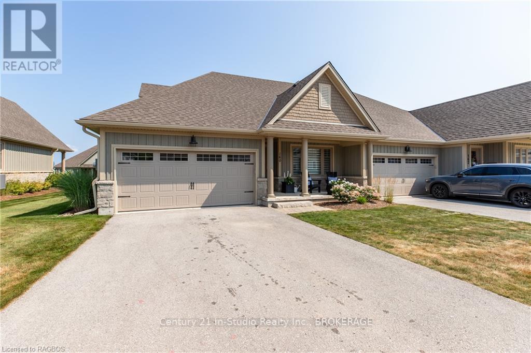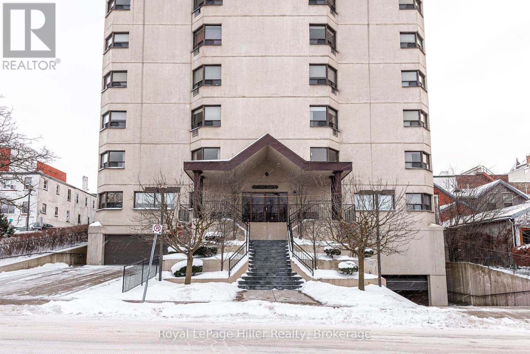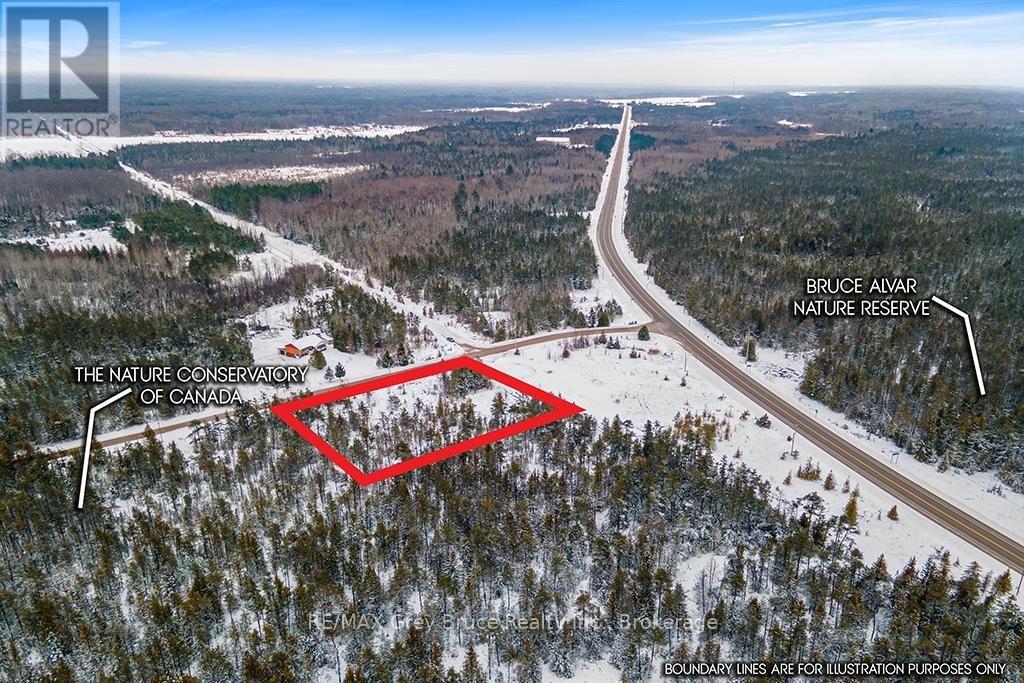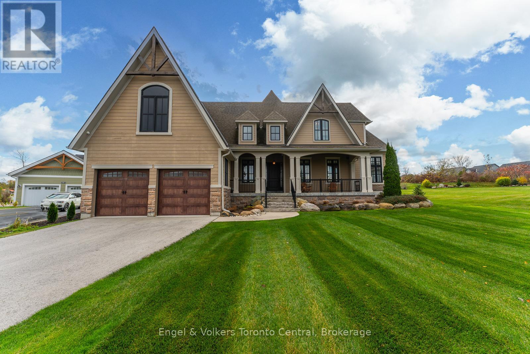19 Promenade Road
Guelph/eramosa, Ontario
Welcome to 19 Promenade Rd! This charming 3-bedroom bungalow, nestled on the peaceful outskirts of Guelph, offers a perfect blend of city convenience and tranquil country living. Set on a beautifully landscaped 1/3-acre lot surrounded by lush greenery, this 1,310 sq. ft. home makes a dreamy first impression. The main floor boasts an open-concept design where the updated oak kitchen, dining area, and living room seamlessly connect, all with stunning views of the picturesque backyard. The kitchen has a timeless, traditional feel and is highlighted by a bay window that brings in plenty of natural light. The bedroom wing features three generously sized bedrooms and two full bathrooms, providing comfortable accommodations for family or guests. Downstairs, the fully finished basement expands your living space with a cozy rec room featuring a gas fireplace, an additional bedroom, a 3-piece bathroom, a spacious den, and a walkout workshop, offering plenty of room for hobbies or a home office. Outdoor enthusiasts and gardeners will love the expansive backyard - a true oasis with a beautiful magnolia tree, Japanese maple, and garden beds. With a 3-car garage and two large workshops with direct backyard access, there's no shortage of space for projects and storage. 19 Promenade Rd offers the best of both worlds - a private, nature-rich retreat with easy access to the amenities of Guelph. Don't miss your chance to call this beautiful property home! (id:48850)
125 Sandhill Crane Drive
Wasaga Beach, Ontario
Welcome to Georgian Sands at 125 Sandhill Crane Drive, Wasaga Beach! This charming 1,432 sq. ft. townhome, built in 2020, offers a thoughtfully designed layout featuring 3 bedrooms, 2 bathrooms, and a versatile den. Ideally situated just minutes from the sandy shores of Wasaga Beach, shopping, schools, and golf, this home is perfect for families seeking convenience and style. Step inside to discover a beautifully designed open-concept living, dining, and kitchen area where natural light pours in, creating a bright and inviting space. The main floor features a flex room that can easily be transformed into a playroom, home office, or an oversized mudroom—perfect for an active lifestyle! The upper level includes spacious bedrooms, including a primary suite with an ensuite bath. Premium finishes include 9-foot ceilings, high-end laminate flooring, upgraded tiles, and modern black and stainless steel appliances. With a future park set to be constructed directly across from the home, this property offers an ideal setting for a growing family. Don't miss the opportunity to make this beautifully designed home yours! (id:48850)
123 Sandhill Crane Drive
Wasaga Beach, Ontario
Discover the perfect family-friendly home at 123 Sandhill Crane Drive, located in the heart of Georgian Sands, Wasaga Beach! This modern 1,432 sq. ft. townhome, built in 2020, offers a thoughtfully designed layout with 3 bedrooms, 2 bathrooms, and a versatile den, ideal for growing families. Positioned across the street from a new park and just minutes from the beautiful beaches of Wasaga, as well as nearby shopping, schools, and golf courses, this home combines both convenience and style. The bright, open-concept living, dining, and kitchen areas are flooded with natural light, creating a warm and inviting space perfect for family gatherings and everyday living. The main floor also includes a flexible room that can easily be transformed into a playroom, home office, or oversized mudroom, catering to your family’s unique needs. Upstairs, the spacious bedrooms offer plenty of room, with the primary suite featuring a shared ensuite bath. High-end finishes like 9-foot ceilings, premium laminate flooring, upgraded tiles, and sleek stainless steel appliances enhance the modern appeal. With a future park planned just across the street, this home is perfectly positioned for families seeking an active lifestyle and a welcoming community. Don’t miss the opportunity to make this beautiful, family-friendly home yours! (id:48850)
62 Sunnyhill Road Unit# Lower
Cambridge, Ontario
FOR LEASE ! ALL INCLUSIVE. Lower unit, modern 2 bedrooms 2 full bathrooms apartment located in lower level of a beautiful bungalow in a nice area in Cambridge. It has a beautiful kitchen including a dining area plus a large living room to relax and enjoy your free time. This unit has their own separate entrance and their own washer and dryer. And if you need to park a car or maybe two, don’t worry about it, we have you covered. It has the option to rent it fully furnished as well. Book your showing today. (id:48850)
128 Dufferin Street
Guelph, Ontario
Old world charm with modern conveniences, this family home is move-in ready and has everything you need. Four bedrooms, including primary with ensuite and in-floor heat. Dreamy Chef's kitchen with stainless appliances and attached dining room. Mudroom, steel roof, lots of parking and main floor laundry. The sprawling outdoor retreat with deck and firepit, make you feel like you're at the cottage. Bonus flex space in the basement with separate entrance, two piece bath and in-floor heat, can be used as a 5th bedroom - additional living space - or a home office/private practice. Alternately this property could be easily converted into two units. The possibilities are endless here, you really have to see it to believe it- this house is one of a kind! (id:48850)
512 Mountain Street
Dysart Et Al, Ontario
This renovated one-bedroom home with loft space offers comfort, rustic charm, and in a quiet setting on 1.7 acres. Located in the town of Haliburton, short walk to Head Lake, park, and minutes to amenities, this home is ideal as a starter home, vacation and / or investment property with all the upgrades you need. The interior features a newly renovated kitchen with laundry tie-ins, making daily tasks a breeze. Enjoy the natural light through the newly installed windows and slider door. The home has been thoughtfully renovated, including upgraded exterior, interior, and under floor insulation, new electrical service, wiring, and 200 amp breaker panel, a new bathroom and new 35,000 BTU propane heater system with blower. The exterior features a new vinyl siding, soffit and fascia, a new shingle and sheet decking roof, a new drilled well and new septic system for peace of mind. Step outside to enjoy your morning coffee on the deck off the kitchen, perfect for outdoor relaxation. This home combines comfort, efficiency, and modern style. (id:48850)
474839 Townsend Lake Road
West Grey, Ontario
UNIQUE WATERFRONT OPPORTUNITY! This 4 bed 2 bath home has all the makings of a superb family retreat, or private waterfront home, right in the heart of the Grey County. A fantastic opportunity presents itself to the buyer with an eye for value and a vision for the future. This wonderful home sits on a huge waterfront lot on Townsend lake - one of a only a lucky few this private road of less than 20 homes - THIS LOT IS 300 FEET DEEP X 70 FEET AT THE ROAD and inside the home the rooms are just as spacious. From the moment you walk in the front door, there is a sense of space, large open concept living / kitchen flows out to a huge deck (42' x 23') over looking your private backyard oasis and 72 FEET OF LAKEFRONT. Downstairs features a 2 more large beds and fantastic family room with wood stove and walk-out to the back yard, full height ceilings throughout. Head out from the comfort of the rec room and down to your private dock, above ground pool on a full concrete pad, the boathouse, dock and the natural beauty of Townsend Lake. It's a motorized lake, and great for fishing and swimming and fun in the sun all day for you, the family and friends. Clean Lake, Clean Living and an incredible value for waterfront in a well designed and constructed home that is waiting for you to make it your own. (id:48850)
51 Cherry Blossom Circle
Guelph, Ontario
Welcome to 51 Cherry Blossom Circle in the Village by the Arboretum. This beautifully maintained detached bungalow is located in a superior location, just across from the village clubhouse. Featuring a functional & spacious layout with inviting hardwood floors, this home is ideal for comfortable, easy living. Key features include a primary bedroom with a 4-piece ensuite for your convenience and privacy, an office space perfect for remote work/ hobbies or an additional den, and a 2-piece powder room for added functionality. The front living room boasts stunning hardwood floors, offering a cozy and stylish space while the updated white kitchen provides modern appeal with ample storage and prep space. Towards the back of the home, you'll find wonderful family & dining space, featuring gorgeous hardwood floors, a gas fireplace, and vaulted ceilings that create an open and airy atmosphere. Enjoy effortless indoor-outdoor living with a walk-out to the rear patio. Heading downstairs you'll enjoy a finished basement including a spacious rec room, additional guest bedroom, and utility/storage space, offering plenty of room to entertain or add additional living space. You'll appreciate a variety of amenities such as a clubhouse, fitness center, pool, game rooms, walking trails, and more. In addition, you'll enjoy the ease of a maintenance-free lifestyle, as landscaping and snow removal are taken care of for you. This is a wonderful opportunity to make this vibrant retirement community your new home. Contact us today to arrange a showing and experience the comfort and convenience this home and its surroundings have to offer! (id:48850)
56 Honeysuckle Drive
Guelph, Ontario
Welcome to 56 Honeysuckle Drive, a detached corner lot Bungalow, with a sought-after Birchtree floorplan in The Village by the Arboretum. This charming home features a spacious living and dining area filled with an abundance of natural light. The main floor includes two bedrooms on the main floor, including a luxurious primary suite complete with a dual-sided gas fireplace, accessible 5-piece ensuite bath with skylight, stand-up shower, tub, water closet & double sink vanity. The double sliding door closets in the primary bedroom offers ample storage. This level also includes a convenient 2-piece powder room and a side-by-side laundry closet. The bright kitchen features hardwood flooring and boasts a cozy dinette, while the adjacent living room, featuring a gas fireplace & additional skylight, leads out to a private rear deck ideal for relaxing, sharing a summer meal or enjoying your morning coffee. The fully finished basement is an entertainers dream, with a large rec room perfect for family gatherings, hobbies, or visits from grandchildren. It also features a guest bedroom with a generous storage closet, a large bathroom with a stand-up shower and 2-seater tub, and a utility/storage room for added convenience. Not to be forgotten is the instantly welcoming covered front porch and single car garage for additional parking or storage. Enjoy a variety of amenities such as a clubhouse, fitness center, pool, game rooms, walking trails, and more. Additionally, you'll benefit from a maintenance-free lifestyle, with landscaping and snow removal all handled for you. Don't miss out on the chance to make this retirement village your new home. Reach out today to schedule a showing and discover the comfort and convenience this home & community have to offer! (id:48850)
211 Wellington Street
West Perth, Ontario
Nestled on a spacious corner lot near the heart of downtown Mitchell, this inviting 3-bedroom, 2-bathroom home offers an incredible opportunity for first-time homebuyers, investors or growing families! Boasting a dual income potential, this property is perfect for those looking to enter the real estate market while building equity and offsetting expenses. The home features a bright and functional layout, with ample living space for families or tenants alike. The kitchen is well-appointed with plenty of storage, and the cozy living areas are perfect for relaxing or entertaining. Upstairs, you'll find two generously sized bedrooms offering flexibility for a growing family or rental setup. The corner lot provides additional outdoor space, with room to garden, play, or enjoy quiet evenings on the porch. Conveniently located close to Mitchells downtown, you'll enjoy easy access to local shops, schools, parks, and other amenities. Whether you're starting your homeownership journey or seeking a smart investment, this property is packed with potential. Don't miss your chance to own this gem in a prime location! (id:48850)
793 Eastwood Drive
Saugeen Shores, Ontario
Discover the perfect blend of comfort and convenience in this lovely 4-bedroom, 2-bathroom home, ideally located less than a 5-minute drive to the pristine shores of Port Elgin Beach. Welcome to 793 Eastwood Dr - a perfect family home or investment property. Step into a spacious and sunlit open-concept living and dining space. The functional kitchen offers lots of storage and cupboard space along with a side entrance. The upper level offers a large primary suite with two additional bedrooms and a full bathroom. Off one of the bedrooms are sliding glass doors leading to a lovely deck and fully fenced backyard, a private retreat perfect for summer barbecues or an evening relaxing under the stars. A fully finished basement adds versatility, whether you envision a cozy rec room or space for a home office, or gym. The basement is complete with another bedroom and full bathroom along with a gas fireplace for those cool winter nights! The double wide driveway offers plenty of parking! Walking distance to trails and with the beach just moments away, you'll enjoy the best of Port Elgin at your fingertips. Don't miss this opportunity! (id:48850)
250 Bethune Crescent
Goderich, Ontario
View of Beautiful Lake Huron are free with this home! The lake is across the street and the public access to the sunsets is just steps away. This 3 bedroom, 3 bath, brick bungalow with an attached garage features a sunroom on the back that gives you the ability to enjoy the year round seasons in comfort. The primary bedroom features both an ensuite and walk in closet. Beautiful hardwood floors in the open concept kitchen and living area are both warm and easy maintenance. The lower level is fully finished with a family room, games room, extra bedroom and full bathroom. With the beach access just a short walk away, the Rotary Cove Beach is close by featuring the famous Goderich Boardwalk. This lakeside community includes your grass cutting, snow removal, and use of the community centre making this a great choice for an easy lifestyle in the prettiest town in Canada. Call your Realtor today for a view of this premium home. Some rooms (Living Room, Dining Room and Primary Bedroom) photos are Virtually Staged. **** EXTRAS **** Association fee of $140./month includes grass cutting, snow removal and access to the Clubhouse and all activities. (id:48850)
104 Dumbarton Street
Guelph, Ontario
This classic 60's bungalow has been updated with a 350 sq. ft main floor family room addition, with vaulted ceilings, lots of windows and a walkout to a deck with gazebo, leading to your private pool! This one owner home has been meticulously maintained and upgraded throughout the decades. The kitchen is eat-in style, with a skylight and plenty of cupboards. Appliances are included. The main floor flooring is a combination of carpet and laminate, however there is hardwood under the carpet in the living room, dining room (which was originally a bedroom and could be again) and in the open hallway (again originally a bedroom) leading to the family room. This house is currently set up as a 2 bedroom with the primary bedroom in the basement. It could return to 3 bedrooms. The fully finished basement is complete with a rec room featuring a spectacular wall to wall hand built fieldstone fireplace. The second washroom is on this level complete with a sauna. The gas furnace was replaced in 2019. The primary bedroom on this level is massive with wall-to-wall closet and windows at eye level. The deck is 2 years old, the driveway is paved leading to the carport and will fit 3 vehicles comfortably. The backyard is fully fenced and has 2 sheds both with hydro. This is one of Guelph's most respected, mature residential areas! (id:48850)
99 Fourth Conc Road
Burford, Ontario
An additional $12,000 spent on upgrades: new and upgraded eaves, siding and trap door. Discover this nearly new modular home in excellent condition, offering year-round comfort and contemporary living. Designed with an open-concept layout, this property is perfect for modern lifestyles, maximizing space and natural light. Located in a desirable area, this home is ready for you to move in and enjoy. This modular in Twin springs offers plenty of parking, quiet and fantastic amenities with convenient location to the 401 and 4 minutes to 403. 20 Acre pond for the fisherman and reverse osmosis for the entire park! Park fees are 538.13 per month. Twin Springs Park in Burford offers a variety of amenities: Beach & Picnic Area: Sandy beach with picnic tables. Fishing: Lake stocked with trout, carp, and pike. Playgrounds: Two areas for children. Sports: Volleyball, ping pong, foosball, and horseshoes. Swimming: Designated area with a raft (no lifeguard). Community Halls: Recreation spaces for games and events. Camping: Sites with firepits, picnic tables, and full hookups. Facilities: Showers, restrooms, laundry, and personal shopping service. Great for family outings, recreation, and events! (id:48850)
107 Laurens Lane
Georgian Bluffs, Ontario
Elegant * Stylish * Sophisticated * A must-see in the Algonquin Heights Collection at Cobble Beach, Georgian Bay's extraordinary waterfront golf resort community. Experience unparalleled living in The Manchester Model, an exquisite 3,000+ total sq ft bungalow with 3 bedrooms & 3 bathrooms. Appreciate the incredible ""state of the art services"" and plentiful YEAR ROUND amenities at Cobble Beach including the world class Golf Resort, Clubhouse, Walking & Hiking Trails, Biking, Tennis Courts, Beach, 260 Day Boat Dock, Fitness Facility, Spa & Inn, Restaurants, X-Country Skiing, Snowshoe Trails & Downhill Skiing close by. Featuring a defining curb appeal with a covered front porch, double car garage with inside access to the mudroom/laundry room area. This model is characterized by a bright and spacious floor plan with vaulted ceilings. The gourmet kitchen with a 12' quartz island and a large walk-in pantry ensures effortless entertaining. The open concept living room with an inviting gas fireplace is adjacent to the dining area with a walk out to the covered deck. Access the main floor primary bedroom through double doors, to embrace a luxurious ensuite bathroom with a glass & tiled shower + a free standing tub plus his & hers vanity sinks. Enjoy your private deck access and spacious walk-in closet. Explore the fully finished lower level with two additional generous sized bedrooms, 4 pc bathroom plus open style recreation room with pot lights and high ceilings. An abundance of space for a separate home office or storage. A great location with plenty of green space behind this home with a glimpse of the Bay. Located close to the major conveniences in Grey & Bruce Counties. Indulge in the ultimate active lifestyle and be included in Something Special! (id:48850)
55 Mercedes Crescent
Kincardine, Ontario
Introducing an exceptional opportunity to own a brand new custom-built 2 bedroom, 2.5 bathroom, semi-detached home with attached garage, perfectly situated to offering stunning loft views of the Kincardine Golf and Country Club and breathtaking sunsets. This home is designed with retirees in mind, providing a serene and low maintenance lifestyle while still being just a short walk from the vibrant downtown area and Lake Huron. An open concept design flows seamlessly integrating the kitchen, dining room and living room creating an inviting space for relaxation and entertainment. The primary bedroom offers an ensuite bathroom and walk-in closet allowing the right amount of storage. Wait until you see the view from the loft area! Possible 3rd bedroom, den or hobby room along with 4 pc bath and more storage room. The builder has paid attention to detail and quality craftsmanship. These homes boast modern finishes and thoughtful layouts that enhance both functionality and aesthetics. (id:48850)
269 Old Muskoka Rd S
Machar, Ontario
Welcome to the perfect blend of comfort and sustainability! This beautiful family home is equipped with an energy-efficient GEOTHERMAL furnace for year-round savings. Set on a private, park-like property spanning approximately 24.49 acres, this home features four bedrooms and two bathrooms. The main floor boasts an open-concept kitchen and dining area, a spacious living room with vaulted ceilings and a cozy fireplaceideal for family gatherings and entertaining, with main floor laundry and direct access to the attached garage. The expansive primary suite is located on the second floor, complete with a private loft, a 4-piece ensuite, and a walk-in closet. The finished basement offers even more living space, with an additional bedroom, workshop, family room with a bar, a media room, and ample storage options. For outdoor enthusiasts, the large rear deck and a detached three-season room provide the perfect setting for relaxing or hosting friends and family. The energy-efficient geothermal furnace ensures sustainable heating and cooling throughout the year, while the property is dotted with beautiful trails and mature trees, ideal for outdoor exploration. Situated close to snowmobile and ATV trails, you'll have endless year-round recreational opportunities just steps away. Conveniently located near the town of South River and with easy access to Highway 11, you're just a 13-minute drive to South River or a 15-minute drive to Sundridge for all your local amenities. Experience a peaceful, private lifestyle surrounded by nature and wildlife, where tranquility and outdoor adventure await. *The south end of Old Muskoka Road is closed in the winter, please go further North and come in the North end of the road. (id:48850)
304 - 203 Mcnabb Street
Brockton, Ontario
This charming two-bedroom condo is located in the heart of Walkerton, offering both convenience and comfort. With a spacious open-concept living area, it features beautiful hardwood floors throughout, creating a warm and inviting atmosphere. The condo includes a well-appointed four-piece bathroom, and its balcony provides a peaceful view of the Saugeen River Trail—perfect for enjoying a morning coffee or relaxing in the evening.\r\n\r\nThe building offers a common room ideal for entertaining guests, making it a great space for hosting gatherings. Additionally, the unit comes with an owned garage space and extra storage, ensuring you have all the room you need for your belongings. Best of all, the low-cost living makes this an ideal option for those looking to enjoy the benefits of easy, maintenance-free living in a location that's just a short walk to downtown Walkerton. Here, you'll find all the amenities you need, including shopping, the post office, and more, all just a few minutes away. (id:48850)
20 Honeysuckle Drive
Guelph, Ontario
Discover the perfect blend of comfort and tranquility here at 20 Honeysuckle Drive in the Village by the Arboretum. This beautiful 2-bedroom, 2.5-bath bungalow is ideally situated on a quiet street, backing directly onto the serene Arboretum. The main floor is bright and inviting, with large windows that flood the space with natural light. The living area features a cozy gas fireplace, perfect for relaxing evenings, while the beautifully maintained kitchen offers plenty of storage and counter space. The dining area opens to a spacious deck, where you can enjoy your morning coffee or entertain guests while taking in the peaceful views. The main floor also includes the primary bedroom with an ensuite for added privacy, as well as a second bedroom & bath, both spacious and versatile, ideal for family & guests. The partially finished basement provides additional living space with a rec room featuring an electric fireplace, along with a 2-pc bathroom, laundry room, and ample storage space. Backing directly onto the Arboretum, this bungalow offers a rare opportunity to enjoy the beauty of nature right in your backyard. The peaceful setting and lush greenery make this property a truly special retreat from the hustle and bustle of daily life. Just steps away from the on site social Village Centre, enjoy a quick walk to the range of amenities, including a clubhouse, fitness center, pool, games rooms, walking trails & more. Best of all, you’ll enjoy a maintenance-free lifestyle, with landscaping and snow removal taken care of for you. Don't miss the opportunity to make this retirement village your new home. Contact us today to schedule a viewing and experience the comfort and convenience for yourself! (id:48850)
5382 Wellington Road 125 Road
Erin, Ontario
Exceptionally unique, one of a kind country bungalow! Set on a generous lot just shy of 3/4 of an acre zoned agricultural, this inviting home presents a truly special blend of practicality and indulgence. Here you'll find everything you'd expect of a well maintained bungalow, plus so much more! The bright and airy main floor features a sitting room with space for home office, large kitchen with newer appliances, tons of storage and counter space, and access to attached garage. Tucked behind the dining room is the cozy sun-room featuring skylight and access to the ultra-private backyard. The main bath has been recently updated with gorgeous walk-in shower (2023), and the huge master features wall-to-wall closets and room for a generous sitting or dressing are. But THIS property has a real WOW factor that you just won't find anywhere else in this market area, or at this price point: your own year-round, ultra-low maintenance, INDOOR HEATED POOL! Imagine being able to simply open the door and step into your completely private tropical oasis! What's even better? You won't be spending time or money on maintenance thanks to the recent updates (pump/heater 2021, liner 2016), and automatic chlorination system. This 18 x 18 ""sport pool"" is 4.5 ft deep, offering the versatility of a relaxing float, getting some exercise, or a fun game of volleyball at the pool party! It's the ultimate stay-cation, where you can entertain family and friends (perfect for the grandkids!), keep in shape, or just unwind. If that isn't enough value for you, how about the recently renovated basement, with separate entrance, cozy rec-room, additional bedroom and second full bath? Oh, and did I mention the affordable utilities thanks to Natural Gas heat? Rare for a country property! Also, the nearby gas bar has convenience store and amazing takeout. It's all here, so take a look! OPEN HOUSE SATURDAY JAN 11 from 1-3PM (id:48850)
39 Inverness Drive
Guelph, Ontario
This oversized corner lot, with a backsplit semi-detached home (No Condo fees) has lots of ""feel good"" areas both inside and out, for your family to use and enjoy! Starting outside with a family sized hottub, all privacy fenced for you and your family's enjoyment and privacy. The large lot is all fenced and in beyond the driveway, there is opportunity for futher parking or patio, whatever you need. The house features 3 bedrooms, one with a walkout to the deck. There are 2 full bathrooms and a finished rec room with fireplace. The laundry/utility room is spacious and on the lowest level of this home you will find a huge crawl space with plenty of room for further storage! Located close to walking trails and shopping. A wonderfull mature area with trees. Close to bus stop. (id:48850)
827517 Township Road 8
Drumbo, Ontario
Welcome to your dream retreat! This spacious 4-bedroom, 3-bathroom home is nestled on a stunning wooded lot, offering privacy and tranquility in a picturesque natural setting. The top things that’ll make you want to book a showing include: 1) OFFERS ANYTIME: No waiting for an offer presentation day. Offers can be sent anytime. 2) LOTS OF LAND: Enjoy over 17 acres of land zoned A1 3) LOCATION: Perfectly located between Cambridge/Kitchener, Brantford and Woodstock/London. It takes less than 15 minutes to get to Cambridge/Kitchener and less than 20 minutes to Brantford. Just a 10 minute drive to the 401 and head 4) QUIET LIVING: Enjoy peace and quiet on this beautiful setback property 5) INTERIOR FEATURES AND POTENTIAL: The main floor features a large, bright kitchen with plenty of counter space. Each of the four well-sized bedrooms offers plenty of natural light, making them ideal for restful retreats, home offices, or guest accommodations. The walkout basement adds additional living space with endless possibilities. Whether you're looking to create your own private oasis, explore outdoor adventures on your expansive land, or simply enjoy the beauty of the treed surroundings, this home offers endless possibilities. Don't miss the chance to turn this unique property into your ideal escape! (id:48850)
25 Isherwood Avenue Unit# 14
Cambridge, Ontario
Welcome to 14 - 25 Isherwood! Nestled in one of Cambridges safest and most serene neighborhoods, this stunning 2-bedroom, 3-bathroom home blends privacy with practicality. Backing onto lush green space, it offers a peaceful retreat while remaining just minutes from Highway 401 for easy access to everything you need. Families will love the proximity to top-rated schools, making it the ideal spot for those who want both a tight-knit community and ultimate convenience. Inside, the home boasts an open-concept layout, with a modern kitchen featuring stainless steel appliances and plenty of counter space, perfect for cooking and entertaining. The spacious living and dining areas seamlessly flow together, providing an inviting space to relax or host guests. The primary bedroom is a true retreat, complete with a 3-piece ensuite bathroom for added privacy and comfort. With thoughtful finishes throughout, this home offers the perfect balance of style and functionality. Whether you're enjoying the natural surroundings or the convenience of the location, this property truly offers the best of both worlds. (id:48850)
99 South Parkwood Boulevard
Elmira, Ontario
Introducing Verdone Homes new Single Detached model with over 2000 sq feet, 4 beds and 3 baths to be built in Elmira! Welcome to 99 South Parkwood Blvd, located in Elmira's Southwood Park Subdivision. Located close to walking trails and farmland, this brand new beauty combines the serenity of small town living with the convenience of a 5 minute drive to Waterloo. This 2-storey home features an impressive main floor layout with an eat-in Kitchen, custom cabinetry, large island and a convenient butlers pantry. The second floor features a laundry room, 2 bathrooms, 4 good sized bedrooms including a luxurious primary suite with walk in shower. Verdone Homes is a local builder with a reputation of integrity and quality craftmanship. All of their homes come with standards including partial stone on the exterior, stone countertops, electric fireplace with mantel, and an owned water heater. Act now to make this YOUR dream home with YOUR finishes! **Verdone Homes has other detached models, Semi Detached Bungalow's and Semi Detached Two-Storey homes also available. Reach out for more information. The pictures in listing are from a Semi Detached bungalow built this year and is intended to show the finishes you can expect from a Verdone Home. They do not represent the design or layout of this home.** (id:48850)
103 South Parkwood Boulevard
Elmira, Ontario
Verdone Homes is proud to present this single detached bungalow, featuring a large finished basement with 1 bed, 1 bath and rec room. Welcome to 103 South Parkwood Blvd, in Elmira's Southwood Park Subdivision. This stunning home highlights main floor living with 2 beds, 2 baths, including a luxurious primary suite with walk in shower, main floor laundry, an eat-in kitchen with custom cabinetry, quartz countertops and a large island. This home is available to be built the way you want it; pick your finishes and make this your dream home. Elmira provides the serenity of small town living with the convenience of a 5 minute drive to Waterloo, close to walking trails, farmland and pickle ball courts coming soon. Verdone Homes is a local builder with a reputation of integrity and quality craftmanship and they have pulled out all the stops with this one; partial stone on the exterior, LVP flooring, stone countertops, finished basement, electric fireplace with mantel and built in's, an owned water heater & all Tarion registration fee's included. Act now to make this YOUR dream home. **Photo's included in listing are from another home built in 2024 by Verdone with a similar yet smaller layout than this home** Showings available at model home located at 126 South Parkwood Blvd. (id:48850)
126 South Parkwood Boulevard
Elmira, Ontario
PRICED TO SELL - NOW WITH FINISHED BASEMENT & A FULL APPLIANCE PACKAGE! Verdone Homes is proud to present their Semi Detached bungalow units, featuring a large finished basement with 1 bed, 1 bath and rec room. Welcome to 126 South Parkwood Blvd, in Elmira's Southwood Park Subdivision. This stunning home highlights main floor living with 2 beds, 2 baths, including a luxurious primary suite with walk in shower, main floor laundry, an eat-in kitchen with upgraded cabinetry, countertops and a large island. Located close to walking trails and farmland, this brand new beauty combines the serenity of small town living with the convenience of a 5 minute drive to Waterloo. Verdone Homes is a local builder with a reputation of integrity and quality craftmanship and they have pulled out all the stops with this one; partial stone on the exterior, hardwood flooring, stone countertops, electric fireplace with mantel and built in's, custom wood accent wall, elevated light fixtures, a complete appliance package, an owned water heater & all Tarion registration fee's included. Act now to make this YOUR dream home. Open houses every Saturday 2:00 - 4:00. (id:48850)
5 Wellington Street Unit# 1501
Kitchener, Ontario
Welcome to urban living at its finest with this modern 1-bedroom condo in Station Park, offering 580 sq. ft. of meticulously designed interior space, plus a 50 sq. ft. balcony perfect for enjoying the outdoors, whether you’re unwinding or hosting guests. Located in the thriving heart of the Innovation District, Station Park presents a dynamic lifestyle filled with exceptional luxury amenities. Indulge in the community’s exclusive features, including a two-lane bowling alley with a cozy lounge, a premier lounge complete with a bar, pool table, and foosball, as well as a private swim spa and hot tub for ultimate relaxation. The state-of-the-art fitness centre includes yoga, Pilates, and Peloton studios, while the dog spa provides a special space for your furry friends. The outdoor terrace with cabanas and BBQs is ideal for gatherings, and smart parcel lockers ensure secure deliveries at all times. Enjoy the convenience of a private dining room with a chef’s kitchen for entertaining. With exciting future additions like an outdoor skating rink and ground-floor restaurants, Station Park is the epitome of modern city living. The lease includes high-speed internet, while water and hydro are metered separately and paid by tenants. Embrace the perfect blend of comfort, luxury, and convenience—schedule your showing today! (id:48850)
237 King Street W Unit# 910
Cambridge, Ontario
Embrace a lifestyle of relaxed, stress-free living in this stunning apartment that offers not just one, but **two private balconies** and a gorgeous sunroom that overlooks the enchanting city skyline and Riverside Park. Picture yourself enjoying first-class seats to breathtaking city lights and seasonal fireworks right from your own home — a perfect backdrop for unforgettable moments with family and friends.This incredible building is designed with your every need in mind, featuring an array of amenities that make life as effortless as it is enjoyable. Dive into the refreshing pool, unwind in the soothing sauna, or break a sweat in the fully-equipped gym. Dive into friendly competition in the games room, unleash your creativity in the workshop or sewing craft rooms, and celebrate memorable occasions in the elegant banquet room. Plus, enjoy the convenience of underground parking for a true hassle-free lifestyle.If you’re ready to elevate your living experience to one of relaxed luxury, then this remarkable residence is the perfect place for you. Don’t miss your chance to make this serene sanctuary your new home! (id:48850)
116 Downie Street
Stratford, Ontario
Excellent investment opportunity in downtown Stratford! Fully leased, and completely renovated 5 unit multiplex across from Avon Theatre close to major amenities including public transit. Formerly a restaurant, in 2015-16 this building was converted into a 3 units res; 2 unit comm building. Low maintenance and requires no capital improvements. High end finishes throughout entire building including 'hardie' board on back exterior, flooring and fixtures inside. 3 upscale apartments with s/s fridge, stove, dishwasher, individual furnaces & central a/c, on demand water heaters. Coin laundry room. 2 excellent commercial tenants have access to 2 shared public bathrooms. Front and rear entrances/exits. Everything up to code. 6% cap. Viewings will only be considered after acceptable offer. Please do not approach tenants or enter building. Seller would consider a share sale/selling the corporation that owns the building which could be advantageous to buyer and seller. Confidentiality Agreement required for additional info. (id:48850)
147 Blue Jay Crescent
Grey Highlands, Ontario
Introducing 147 Blue Jay Crescent, a stunning new residence set on a peaceful 2-acre lot where modern elegance and functional design converge; the expansive 2,900 sq ft main floor, with soaring 10-foot ceilings and large windows flooding the space with natural light, features a state-of-the-art kitchen complete with a striking Caesarstone waterfall island, top-of-the-line Jennair appliances, and custom floor-to-ceiling cabinetry paired with a walk-in pantry for seamless organization, while the adjoining living area boasts a custom woodwork entertainment center and a sleek linear gas fireplace, creating a perfect blend of style and comfort; the private primary suite offers a spa-inspired en-suite bathroom with premium finishes and a spacious walk-in closet, complemented by two additional bedrooms, a chic full bathroom, a guest powder room, a dedicated office space, and a large laundry/mudroom for everyday convenience; the 2,700 sq ft walkout lower level provides a versatile blank canvas for your creative vision, and the covered porch, accessible from both the primary suite and dining area, invites you to unwind amidst the serene backdrop of mature Maple and Spruce trees; a 3-car garage prewired for electric vehicle chargers and with direct access to both the main and lower levels, combined with the property's proximity to Beaver Valley Ski Club and the new local hospital, makes this home an exceptional blend of luxury, privacy, and convenience, offering endless possibilities to create your dream lifestyle. **** EXTRAS **** Tarion warranty. (id:48850)
52 Carrington Place
Guelph, Ontario
Welcome Home to Nature and Family Living! Discover the perfect blend of comfort, nature, and convenience in this cherished 2 1/2-story home built by Terraview Homes in 1999. Nestled in one of the most sought-after family neighbourhoods, this home backs directly onto the breathtaking 65-hectares of forest in Preservation Park, offering year-round access to peaceful forest trails, meadows, and wildlife a nature lovers paradise right in your backyard. With 3 bedrooms and 2 bathrooms, this thoughtfully designed home is ideal for family living. The second-floor laundry located within the family bathroom and near the bedrooms makes daily chores simple and efficient. The bright and spacious 3rd-floor loft is a versatile retreat perfect for a home office, playroom, or cozy family room with stunning views of the forest. This home is truly move-in ready, featuring brand-new carpeting, new light fixtures, and fresh professional painting, all completed in December 2024. For added peace of mind, the roof was replaced in 2011 with durable 40-year fiberglass shingles, ensuring long-lasting protection for years to come. The unfinished basement with 3rd bathroom rough-in is ready and waiting for your dreams and design. A pre-inspection by Lobban Stroud Home Inspections has already been completed for added peace of mind. A truly walkable community! Enjoy the convenience of having everything your family needs just a short stroll away, including schools, grocery stores, shopping centers, banks, restaurants, and even a local gym. Lovingly maintained by its original owners, this exceptional home is ready for a new family to create lasting memories. Embrace nature, community, and modern living book your showing today! **** EXTRAS **** Main furniture in house is available for inclusion, as are the bedroom sets in Bedroom 2&3. Additional fridge in Garage. (id:48850)
191 King Street S Unit# 709
Waterloo, Ontario
Welcome to this exceptional 2-bedroom, 2-bathroom hard loft located in the vibrant heart of Uptown Waterloo. Featuring soaring ceilings, exposed brick, and large windows that flood the space with natural light, this loft perfectly blends industrial charm with modern convenience. The open-concept design allows for seamless flow between the living, dining, and kitchen areas, making it ideal for both entertaining and daily living. The kitchen has updated sleek stainless steel appliances, ample storage, and a spacious area for casual dining or adding an island. Both bedrooms are generously sized, with the master suite offering; double closets, an ensuite soaker tub and stand alone shower. The second bedroom is perfect for guests or as a home office. I asked my clients what is their favourite part about living in the Bauer Lofts; We love the floor-to-ceiling windows and the natural light they provide. We love the view from our windows and balcony. We love the location of the Bauer Lofts and its proximity to our favourite spots in Uptown such as Vincenzo’s, the public library, Princess Cinemas, the various parks, Arabella Park, Hustl + Flow and more, as well as it’s proximity to the LRT for easy access to downtown Kitchener. We also like the 2 parking spots and the spacious locker on top of some in-unit storage that our laundry room offers - This beautiful unit could be your next home. Book your private showing today. (id:48850)
858 Wright Street
Welland, Ontario
Perfect for first-time homebuyers, downsizers or investors looking to get into the market at an affordable price. Welcome home to 858 Wright Street! This 1 ½ storey, 3-bedroom, 1-bathroom home, has tremendous potential and is located on a quiet street backing onto a park & with no rear neighbors. As you enter the main floor of the home, you are welcomed by a bright freshly painted main floor including a sizable living room & large eat in kitchen. The kitchen offers a lovely picture window with clear sightlines to the park, making this room the perfect hub of the home. Direct from the kitchen you can step out onto your deck ideal for morning coffee or relaxing at the end of a busy day. There are 2 bedrooms on the main floor including the primary bedroom which features a large walk-in closet/dressing room. The 3pc bathroom has a walk-in shower & convenient main floor laundry. Upstairs you will find the 3rd bedroom or flex space for your family. This lovely lot is private, partially fenced & is perfect for entertaining family & friends. Also featuring a private driveway, shed, & with a lot which allows for a future garage at the rear of the home. Notable features include wheelchair accessibility & it's central location with quick & easy access to all amenities including the Library, schools, playgrounds, shopping, churches, hospital, restaurants, public transportation, Welland Museum, parks, hiking trails, & the 406/ QEW. Situated between the old & new Welland Canal-on the new canal you can watch the Lakers come & go, or the old Canal cheer on the rowers! There is a variety of great primary & secondary schools including public, Catholic, French, French immersion AND the Niagara Community College. Do not miss this exceptional opportunity to own your own home! (id:48850)
39 Bannockburn Road
Kitchener, Ontario
Set on 0.52 of an acre, this exclusive Caryndale location is being offered for the first time for sale. Custom built in 1984, this home is the epitomy of country living in the City. This absolutely stunning lot has no rear neighbours, or neighbours to one side. Smartly laid out bungalow features 4 bedrooms on the main floor, an updated bathroom with walk in shower and enormous eat in kitchen with ample cupboard space and walkout to patio. Side entrance to the garage and finished basement with rec room, office space, hobby room and additional 3 pc. bathroom. Located close to great Schools and only minutes to the 401! (id:48850)
Lt 18 Westhaven Street
Waterloo, Ontario
Located in the desirable Westvale neighborhood of West Waterloo, Lot 18 at West Haven presents a rare opportunity to own a luxurious and sophisticated new home. As part of a limited collection of only nine single-family homes on generously sized lots, this property offers a unique chance to secure a brand-new residence in one of the most sought-after locations in the area. The home will feature durable full brick construction on the sides and rear, ensuring long-lasting quality, while the front elevation will be showcased with elegant stone, stucco, or board-and-batten accents. Inside, expect premium finishes at every turn, starting with engineered hardwood flooring on the main level, complemented by 8ft doors. The oak hardwood staircase, with matching handrails and spindles, creates a seamless flow to the second floor. The chef-inspired kitchen will boast quartz countertops, a high-end stainless steel chimney hood fan, and contemporary cabinetry. Each bathroom will be enhanced with quartz-topped vanities. The living room will serve as a cozy gathering space, featuring a sleek linear electric fireplace. Other notable features include insulated garage doors, a concrete-paved driveway, and a separate side entry to the basement. This pre-construction opportunity at Lot 18, West Haven Street, invites you to envision a future in an exquisitely designed home in the coveted Westvale community of Waterloo. (id:48850)
413 Lansdowne Avenue
Woodstock, Ontario
WOW! Beautiful 4 bedroom 4 bathroom family home, with double car garage, large lot, and new INLAW SUITE! Featuring plenty of parking, charming front porch, and front entry, leading to a large and spacious foyer. This home is open, bright, and a true delight. Plenty of living space and an excellent layout. Main floor bathroom, main floor laundry. Large family room or potential grand dining room, the kitchen is stunning and recently renovated featuring granite countertops, stainless steel appliances, pantry, breakfast bar, and a sliding patio door to a renovated deck and large private yard with playset, shed, BBQ area, and more. The open dining and family room is a space you will really enjoy. Elegant updated curved stairway to the second floor. The primary bedroom is very large and has double closets and ensuite bathroom. 2 additional large bedrooms and an additional bathroom with double sinks. In the basement, there is a large rec room, as well as a new inlaw suite with full Kitchen. The basement has a new and very nice full bathroom as well. Updates include: Almost all new windows, all new doors besides back door to garage, new garage doors with openers, newly renovated rec room, New water softener, updated landscaping, freshly painted, newly added kitchen bar and pantry. Furnace and AC new in 2021. Close to everything Woodstock has to offer, as well as the 401. Book your showing ASAP! (id:48850)
24 55th Street S
Wasaga Beach, Ontario
Ski Season with flexible dates on the west end of Wasaga Beach. This raised bungalow offers open concept living with 3 bedrooms and an extra bed in family room downstairs with the ability to sleep a total of 10 people. Ample privacy due to surrounding matured trees. Only a 25 minute drive to Blue Mountain Village, 15 minutes to downtown Collingwood and only 4 minutes to the Superstore Shopping, St. Louis Resturant and other amenities Wasaga Beach has to offer. Asking $9,000 + utilities & damage deposit for Dec.1st-Mar.31st. (id:48850)
60 Wyndham Street S Unit# 901
Guelph, Ontario
Leave the snow shovels and lawn mowers behind! This stunning 9th floor end unit offers breathtaking sunrise views through expansive floor to ceiling windows. Spanning 1,282 sqft the open concept design seamlessly blends the living, dining, and kitchen areas – complete with a stylish custom built island, 9' ceilings, and elegant crown molding. Enjoy 2 spacious bedrooms, 2 full baths, and 2 walk-in closets, plus a convenient insuite laundry room. The kitchen was fully renovated in 2020 complete with quartz counters and a custom designed island providing additional seating for friends and family. Included are 5 appliances, all with extended warranty plus a R/O system. Enjoy your own private balcony with no other neighbours in sight and some pretty amazing views. BONUS – TWO OWNED PARKING SPOTS! Take advantage of fantastic building amenities, including an exercise room, multi purpose party room, and guest accommodations. Located steps from downtown, you'll have easy access to restaurants, the library, GO transit, shopping, the river, and nearby trails. Experience the perfect blend of luxury, comfort, and convenience – your new home is waiting for you! (id:48850)
404 King Street W Unit# 316
Kitchener, Ontario
Stylish Downtown Loft Living! Situated just steps from trendy pubs, cafes, and more, this bright, unit boasts views of the historic LANG Tannery. The modern kitchen features stainless steel appliances, an island with a breakfast bar, granite countertops, and a subway tile backsplash. The open-concept living and dining area, complete with a fireplace, is ideal for entertaining. Soaring 14' ceilings and expansive windows create a light-filled, inviting space. Enjoy polished concrete floors throughout, and a bedroom with a spacious closet and upper storage. The unit includes in-suite laundry for added convenience. Building amenities include a rooftop patio with BBQ facilities, a secured bike room, and an owned locker for extra storage. The impressive lobby and social room complete the experience. Some of the pictures are virtually staged. Make sure to verifies the status certificate to confirm whether the parking space is included with the unit. (id:48850)
55 Duke Street Unit# 702
Kitchener, Ontario
Your perfect urban lifestyle awaits in the heart of Kitchener! This spacious 2-bedroom, 2-bathroom unit with spacious balcony—ideal for enjoying stunning city views. Located close to the LRT, City Hall, Google, KW’s tech hub, shops, restaurants, and beautiful Victoria Park, you'll have easy access to everything this vibrant city offers.Extended island, walk-in shower, Common BBQ area, rooftop jogging track, extreme exercise zone with spin machine, outdoor yoga area, and pet-friendly dog wash station With 1 included parking spot, this condo offers the convenience and comfort you’ve been searching for. Embrace a city lifestyle with the space to relax at home! Don’t miss out—schedule a viewing today! (id:48850)
155 Water Street Unit# 612
Cambridge, Ontario
Looking for a great condo with an amazing view? Need 2 parking spots? Look no further!! This home has a stunning view of the Grand River and the downtown! This Gorgeous 2 bedroom, 2 full bath condo is located in historic downtown Galt and is minutes to all that the downtown has to offer with access to lots of shopping, great restaurants, the Gaslight district, and more.The open concept layout is very spacious and features lots of recent updates including paint, bathroom fixtures (2024), Lighting (2021), SS Stove (2018), kitchen cabinets (2020), granite backsplash (2018), quartz countertops and a full complement of stainless appliances. The living area is spacious with a great kitchen and separate dining area and features amazing views of the Grand River and the downtown from all rooms and also from the private balcony. The laundry is in a closet off the foyer and is still a full-size washer and dryer. Flooring is premium laminate throughout except the bathroom floors which are tiled. The primary bedroom features a large window - again with a great view. This bedroom also has a huge walkthrough closet and a 4pc ensuite bathroom with a quartz countertop, newer hardware, and a large step-in shower. The 2nd bedroom also overlooks the river and has great downtown views. This home has 2 parking spots with the garage spot in the #1 position for a very short walk to the elevator and it is also right beside the bicycle storage if you like to ride rather than drive. The 2nd parking spot is above-grade outdoor parking and both spots are OWNED!! A very rare feature in most 2 bedroom condos. The building has ample visitor parking, a playground area, a separate gazebo, and an outdoor patio, and best of all, there's a rooftop terrace with seating and a BBQ. Want to be close to the action? All the downtown amenities, parks, and walking trails (the main trail to Paris runs along the Grand River just minutes away!) are right on your doorstep. Come and see for yourself! (id:48850)
6614 Gore Road
Puslinch, Ontario
MULTIGENERATIONAL LIVING!Step into a world of modern luxury with this custom-designed farmhouse by well renowned architect Rogan Home Design (Ron Rogan).Offering over 3,600sq ft of exquisite living space on a 1.3-acre lot,this property is perfect for those seeking style,comfort & versatility.Featuring a 4-car garage and 5 spacious bedrms each with a private ensuite.This home is designed to accommodate families of all sizes/rental income(3 potential separate living areas)Enjoy breathtaking views of the golf course from the front and serene forest views from the back.With large bright windows equipped with remote-controlled blinds to maximize natural light.The property boasts fully finished loft above the garage,ideal for a home office,private retreat,workout studio or a potential bachelor apartment.Inside,the open-concept layout highlights top of the line appliances,high-end finishes,hardwood floors & thoughtful design elements.The main kitchen features a built-in refrigerator,elegant porcelain tiles,and ceramic sink,complemented by a hidden butler’s kitchen equipped with an additional dishwasher,a high-end gas stove,and extra storage,perfect for seamless entertaining.Luxury amenities,including a BOSH cooktop,built-in stainless steel,mircro/coffee maker & drink fridge.Heated in-ground pool and pool house offer a sanctuary for relaxation and entertainment.Additionally,the property includes a detached unfinished carriage house with a separate entrance.This space provides potential to add 1-2 extra bedrooms and a bath ideal for an in-law suite,rental unit,or extended home office.Located just outside Cambridge,this home provides a quiet,rural setting with quick access to cities within 30min from major city centers including Burlington,Oakville,Hamilton and K.W. 6-minute drive to HWY 401 ensuring easy commutes.With its blend of modern elegance, comfort, and future potential, this property is a must-see for discerning buyers seeking an extraordinary lifestyle. (id:48850)
59 Menno Street
Waterloo, Ontario
Welcome to 59 Menno St Waterloo! If you have been looking for the old world charm of Uptown Waterloo with all of the conveniences of a newer home this is the one for you. Renovated top to bottom in 2014/2015 utilizing the design of local architect David Thompson to capture all of the character features and lighting concepts which make this home warm and inviting including, 9 foot ceilings, rounded corners and archways and oversized windows. The large principle rooms are great for entertaining or just relaxing after a long day at work. The chefs kitchen features a 5 burner, double oven gas La Cornu stove, sub-zero fridge/freezer and second refridgerator/freezer in the pantry along with quartz countertops and Brazilian granite island. The ample second floor master bedroom overlooks the back balcony and has his and hers walk in closets as well as a luxurious primary bath. The basement has a large recreation room and 4th bathroom with steam shower. No expense has been spared in the design of this home including the hickory hardwood flooring throughout, moonstone flooring in main floor bath and italian marble in primary ensuite. If that is not enough, the backyard features a shed with tip out for outdoor entertaining. This stunning home is close to highly regarded schools and steps to the shops of Uptown Waterloo. We welcome you to come and see this exceptional home. (id:48850)
160 Hawthorn Crescent
Georgian Bluffs, Ontario
Welcome To 160 Hawthorn Crescent! This Fabulous Bungaloft ""Barbados"" Townhome Is The One You Have Been Looking For. Located In The Cobble Beach Golf Community, This Open Concept Beauty Has Everything You Need And More! Two Covered Porches To Enjoy The View - Fabulous Entertainer's Kitchen With Two Large Peninsulas, Gas Stove And Stainless Steel Appliances - Spacious Living Room With Vaulted Ceiling And Electric Fireplace - Large Dining Room Suitable For Many Guests - Main Floor Two Piece Bath - Main Floor Laundry - Main Floor Primary Bedroom With 4 Piece Ensuite And Walk-In Closet - Loft Bedroom With Private Outdoor Deck And 4 Piece Bath - Finished Basement With A Guest Bedroom, 3 Piece Bath, Family Room And Large Storage Room For All Your Extras Plus A Double Wide Private Drive And 2 Car Garage! Let's Not Forget About Cobble Beach Amenities...Golf Course, Private Beach Club With Two Firepits And Watercraft Racks, Outdoor Pool And Hot Tub, 260 Foot Day Dock, U.S. Open Style Tennis Courts, Bocce Ball Court, Beach Volleyball Court, Fitness Facility, 14KM Of Walking Trails, 18KM Of Cross Country Ski/Snowshoe Trails, Golf Simulator, Driving Range, Restaurant, Patio & Spa! Truly This Is The Lifestyle You Have Been Waiting For! Don't Miss This One! (id:48850)
502 - 11 Cobourg Street
Stratford, Ontario
Welcome to this spacious 2 bedroom, 2 bath condo unit with stunning views of the picturesque Avon River and situated in a well-maintained building, in the heart of downtown Stratford. The living and dining areas are perfect for entertaining while presenting an excellent opportunity for you to add your personal touch and updates. The location is walking distance to all of Stratford's world renowned theatres, finest restaurants, cafes, library and wonderful shops, while being right next to the river and park system where you can enjoy live music in the summer and leisurely strolls along the river paths. This unit is priced to sell, so don't miss your chance to own this well placed condo unit. (id:48850)
17 Dyers Bay Road
Northern Bruce Peninsula, Ontario
1-ACRE IN SIZE! Exceptional location with quick access to the highway while also being surrounded by conservation land. Additionally, there is Georgian Bay water access at the end of the road! Perfect spot for your future dream home or cottage getaway. Nicely zoned RU1 with lots of allowed uses, including the construction of a home/cottage and/or an at home business! An ideal location for an at home business with proximity to the highway, but yet tucked around the corner with trees for private living. The land itself is level and features some natural clearings, making it easier to plan and make your dreams come to life. Well-treed with mature evergreens, providing both privacy and a beautiful backdrop throughout the seasons. The property is accessible on a paved year-round road and has utilities such as hydro, internet, and telephone services readily available at the lot line. Also weekly garbage and recycling pick up along the road. Situated just 8 minutes from the pristine waters of Georgian Bay and access to the government dock with boat launch. It is also only 7 minutes from the renowned Bruce Trail, one of Canada's oldest and longest marked footpaths. This nearby section of the Bruce Trail is well-known for being the most scenic. Quick access to Highway 6 ensures a short drive to everything on the Bruce Peninsula. A quick drive from both Tobermory and Lion's Head, at 17 and 18 minutes respectively. Tobermory is famous for its vibrant tourism, diving spots, and national parks, while Lion's Head is known for its stunning cliffs, sandy beach, and scenic hiking trails. Both towns also provide all your shopping essentials. This 1 acre property provides the perfect canvas for your dreams here on the Bruce Peninsula! (id:48850)
Lt 13 Killimanjaro Lane
Meaford, Ontario
132 ACRES OF PARADISE AWAITS YOU AT COFFIN HILL. Stunning property in an area of fine homes and rural farmland. Views to all sides of the sprawling fields to the South & East as well as the bay to the North and West. Build your estate home atop this stately parcel of land and enjoy to beauty of nature that surrounds you, including a small pond and some mixed bush and hardwood on the north east corner. Fronting on both Syndenham Lakeshore Road and Kilimanjaro Rd. offers the opportunity to have a private driveway entrance on the East side fronting on Kilimanjaro, and positioning your home far back from the main rd. This property has been held in a family trust for a generation and it is being offered for sale for the first time. The discerning buyer will appreciate the one of a kind beauty and location for a true estate home. While only 10 minutes to Owen Sound and 25 minutes to Meaford, this lovely acreage is far away from everything, but close to all the amenities you desire. Many fine homes in the surrounding area hidden away from view, this is a location for inconspicuous wealth. Bring your dreams and let this stunning acreage be your canvas. Seller is in the process of severing 4 x 2 acre lots from the front corner of the property facing onto Syndenham Lakeshore Rd. Listing agent has additional details, contact directly. (id:48850)
280 Sunset Boulevard
Blue Mountains, Ontario
This custom-designed Lora Bay home in The Blue Mountains seamlessly combines contemporary chalet style with eco-conscious materials, like precast concrete and recycled steel, ensuring a low carbon footprint and long-lasting durability. The great room features vaulted ceilings, wood beams, and panoramic golf course views. A modern concrete fireplace adds elegance, and the chef's dream kitchen boasts granite counters, high-end appliances, and a wine fridge. The main floor offers a primary bedroom with a spa-like ensuite, walk-in closet, and a hot tub on the deck. Upstairs, three bedrooms and ensuites provide ample space, and the lower level includes a rec room, two bedrooms, a bathroom, and storage. Outside, an expansive back deck with a hot tub and beautiful landscaping invites relaxation and outdoor enjoyment. (id:48850)


