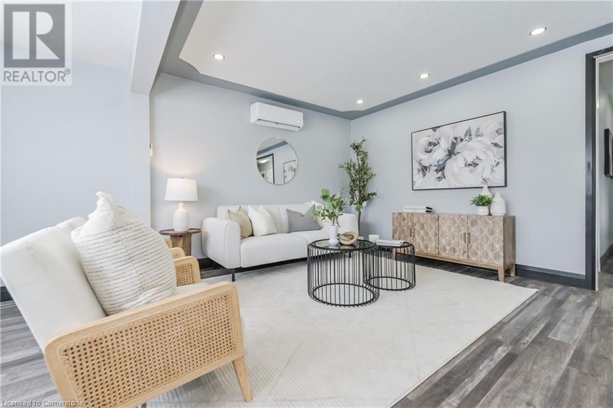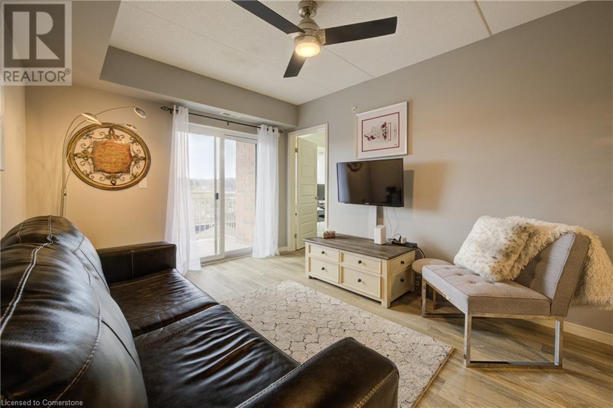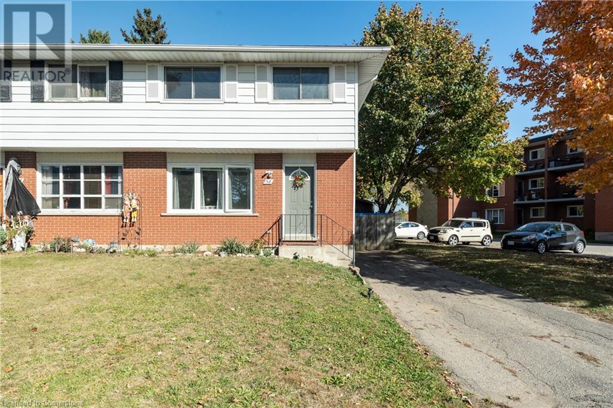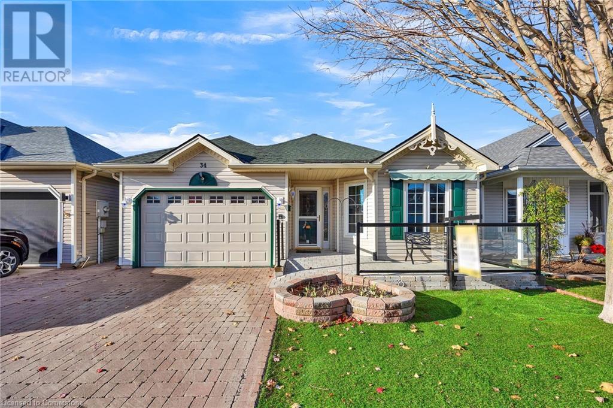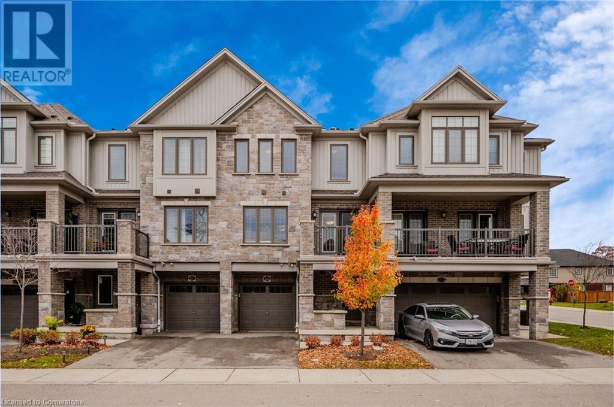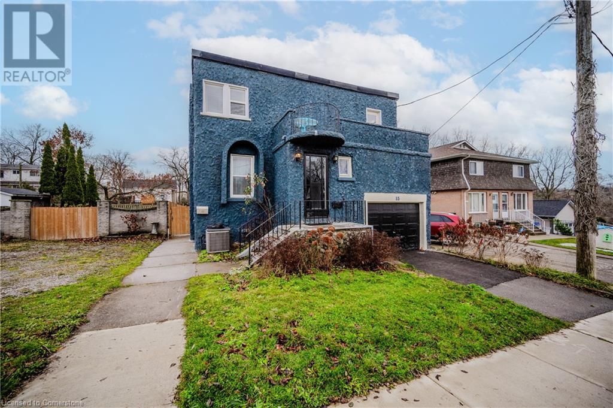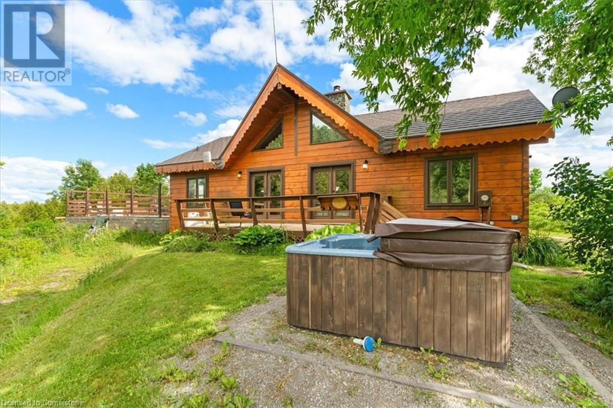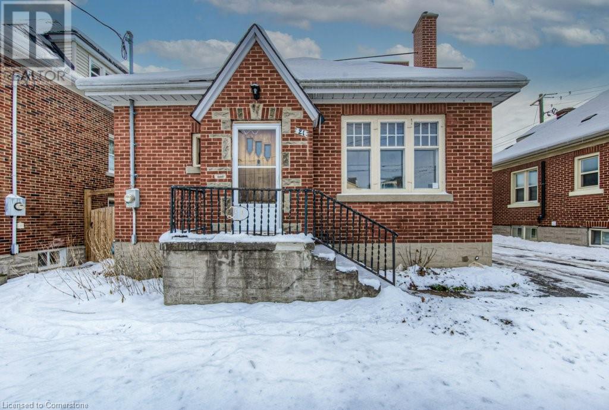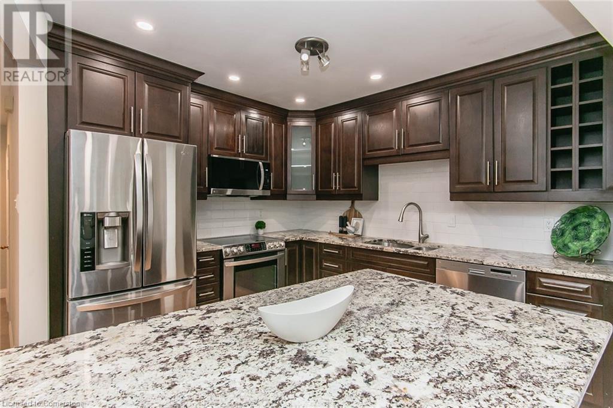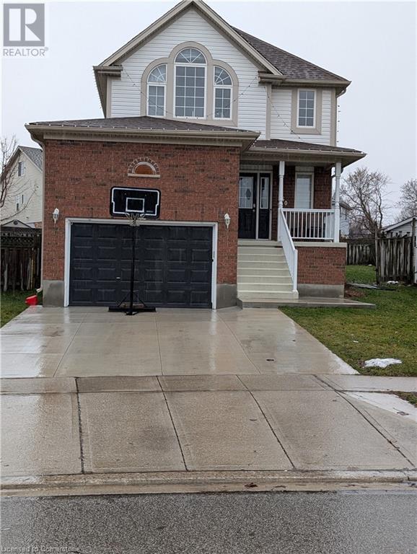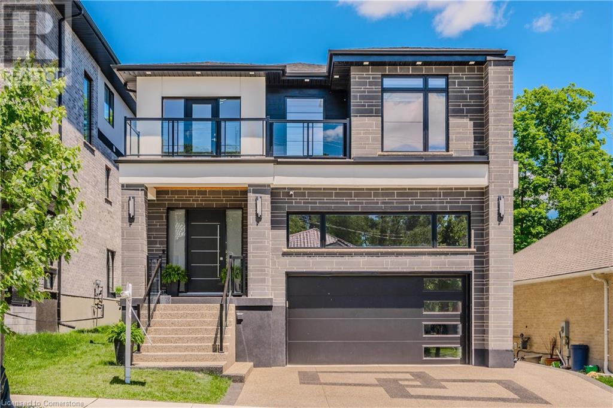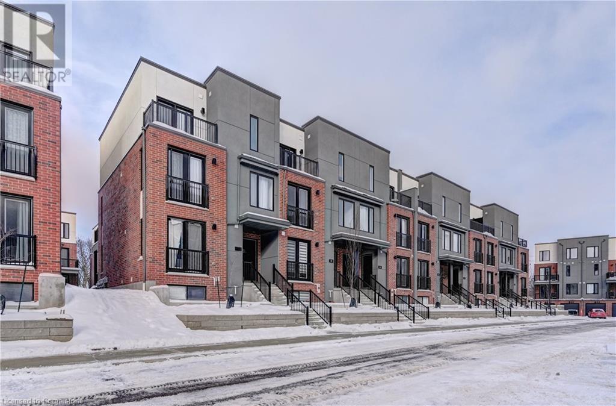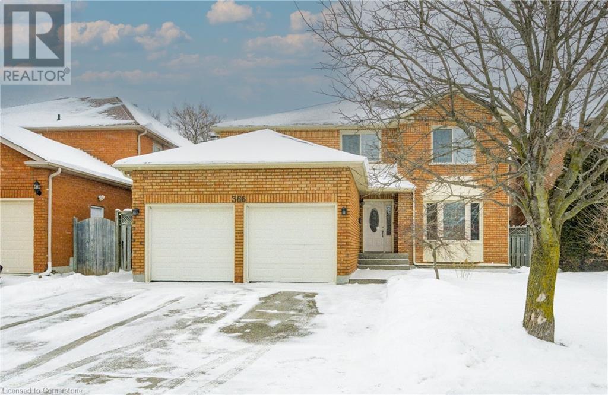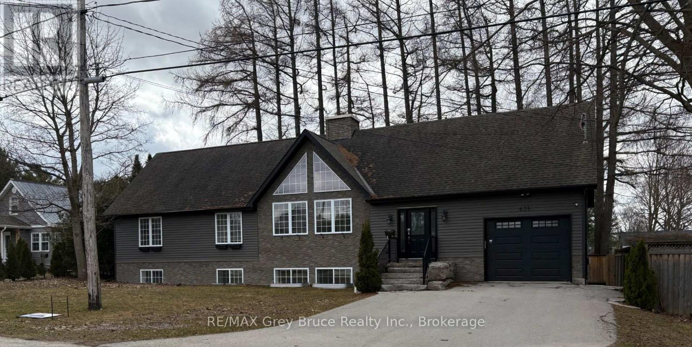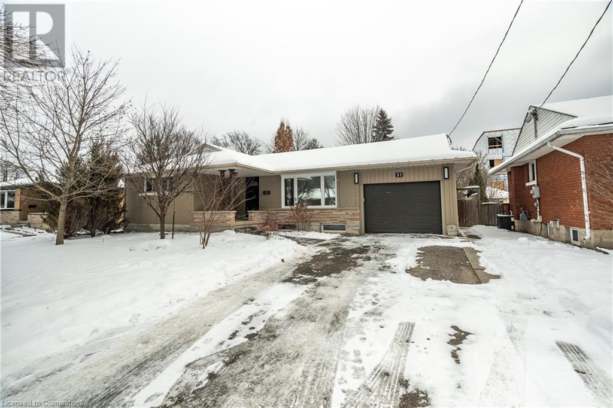349 Mill Street
Kitchener, Ontario
Experience Refined VERSATILITY and LUXURY at 349 Mill Street - this is the OPPORTUNITY you’ve been waiting for! Nestled on a sprawling 0.48-ACRE LOT in Kitchener West, this fully beautifully UPDATED LEGAL DUPLEX offers the perfect combination of modern comfort, versatility, and exceptional INCOME POTENTIAL. Thoughtfully designed and meticulously maintained, this home features 6 spacious beds and 3 full baths, and offers flexible living options. This home is truly a RARE FIND that delivers LONG-TERM VALUE. The main unit is designed for family living, featuring 5 generously sized beds, 2 tastefully REDESIGNED MODERN baths, a bright CARPET-FREE living area with enhanced stylish pot lights, creating a welcoming and CONTEMPORARY FEEL, and 2 fully equipped kitchens with ample cabinetry and appliances, plus its own laundry room and extra storage. The upper unit, accessed via a separate entrance, is a CHARMING 1-bedroom RETREAT with an office space featuring luxury vinyl flooring, a stylish 3-piece bath with a glass walk-in shower, and a MODERN KITCHEN opening onto a private balcony, perfect for enjoying morning coffee or winding down after a long day. Both units are equipped with ductless heating and cooling systems, ensuring year-round comfort. Step outside to discover an ENORMOUS, fully fenced BACKYARD, a peaceful retreat perfect for gardening, family fun, or simply relaxing in peace. This home has AMPLE PARKING with a single car garage and a 5-car driveway ensuring plenty of space for vehicles and guests. Situated just minutes from downtown Kitchener, this home offers access to all amenities, schools, hospitals, parks, and shopping. Commuters will appreciate the proximity to Highway 7/8, LRT, VIA Rail, and GO Transit, making it perfect for both professionals and families. Whether you’re looking to live in one unit and rent the other or lease both units for a steady income, this home offers ENDLESS POSSIBILITIES. Don’t miss out on this one! Book your private tour today! (id:48850)
155 Water Street Unit# 612
Cambridge, Ontario
Looking for a great condo with an amazing view? Need 2 parking spots? Look no further!! This home has a stunning view of the Grand River and the downtown! This Gorgeous 2 bedroom, 2 full bath condo is located in historic downtown Galt and is minutes to all that the downtown has to offer with access to lots of shopping, great restaurants, the Gaslight district, and more.The open concept layout is very spacious and features lots of recent updates including paint, bathroom fixtures (2024), Lighting (2021), SS Stove (2018), kitchen cabinets (2020), backsplash (2018), granite countertops and a full complement of stainless appliances. The living area is spacious with a great kitchen and separate dining area and features amazing views of the Grand River and the downtown from all rooms and also from the private balcony. The laundry is in a closet off the foyer and is still a full-size washer and dryer. Flooring is premium laminate throughout except the bathroom floors which are tiled. The primary bedroom features a large window - again with a great view. This bedroom also has a huge walkthrough closet and a 4pc ensuite bathroom with a quartz countertop, newer hardware, and a large step-in shower. The 2nd bedroom also overlooks the river and has great downtown views. This home has 2 parking spots with the garage spot in the #1 position for a very short walk to the elevator and it is also right beside the bicycle storage if you like to ride rather than drive. The 2nd parking spot is above-grade outdoor parking and both spots are OWNED!! A very rare feature in most 2 bedroom condos. The building has ample visitor parking, a playground area, a separate gazebo, and an outdoor patio, and best of all, there's a rooftop terrace with seating and a BBQ. Want to be close to the action? All the downtown amenities, parks, and walking trails (the main trail to Paris runs along the Grand River just minutes away!) are right on your doorstep. Come and see for yourself! (id:48850)
58 Breckenridge Drive
Kitchener, Ontario
Centrally located, you can't miss this one! This lovable Freehold Semi-Detached home offers 3 bedrooms, 1 and a half bathrooms, and a fully finished basement with separate entrance. The main floor features a cozy living room, with large windows allowing a ton of natural light into the space and a spacious eat-in kitchen with sliding doors leading to your large deck. Enjoy summer nights out back and watch the kids run around in the deep, 140 foot lot that comes fully fenced. Upstairs you will find, three excellent sized bedrooms, a 4 piece bathroom with ceramic tile and large linen closet. Take advantage of your fully finished basement, which provides ample space for movie nights or a home office. A convenient 2 piece powder room, and large laundry area with excellent storage completes the lower level. Laminate flooring throughout making for easy maintenance. Utilize the two large storage sheds in the backyard for your toys, tools and patio furniture, one shed equipped with hydro. Res-4 zoning allows for Additional Dwelling Units and Home Occupation. Short walk to Tecumseh Park, and the Stanley Park Convservation Area. Close to Highway 7 and Highway 85, providing a short commute to Guelph and Waterloo, and conveniently located near the Stanley Park Mall, Grand River Arena, Grand River Recreational Complex, shopping, schools and more! Buy at today's prices and finance at lower interest rates next year. (id:48850)
34 Balsam Trail
Port Rowan, Ontario
Welcome to this charming 3-bedroom, 3-bathroom detached bungalow in the highly desirable Villages of Long Point, nestled in the scenic town of Port Rowan. This adult lifestyle community offers an ideal setting, with 8 acres of landscaped grounds, walking paths, and a Clubhouse packed with exclusive amenities like an indoor pool, sauna, gym, library, billiard hall, party room, and a variety of weekly activities. Built in 2003, this freehold bungalow sits beautifully on a 36' x 148' lot, featuring quiet side street frontage and a lushly landscaped backyard with no immediate neighbors. The home includes a single-car garage and is fully wheelchair accessible for convenient and effortless mobility. A double-wide driveway offers additional parking. With low HOA fees of $62/month, you’ll enjoy access to all community amenities. Just minutes from the eclectic shops, nautical-inspired eateries, and beautiful beaches along Lake Erie’s Golden South Coast, this is the ultimate retiree destination for a serene and active lifestyle. (id:48850)
115 South Creek Drive Unit# 2b
Kitchener, Ontario
Welcome to this CHARMING AND MODERN TOWNHOME, nestled in the highly sought-after Doon South neighborhood of Kitchener. This METICULOUSLY MAINTAINED, 6-year-young townhome boasts a spacious 1580 sq ft layout, offering a perfect balance of comfort and style with 2 generously sized bedrooms and 2.5 pristine bathrooms. As you step inside, a welcoming covered porch leads you into a bright, airy foyer that offers convenient access to a powder room, garage, and utility room. The main floor is beautifully adorned with durable vinyl flooring and SHOWCASES A SEAMLESS OPEN-CONCEPT DESIGN. The EXPANSIVE LIVING AND DINING AREAS are ideal for both relaxation and entertaining, while large garden patio doors invite you outside to YOUR OWN PRIVATE BALCONY, perfect for enjoying quiet moments or al fresco dining. The gourmet kitchen is a true highlight, offering both functionality and elegance. Upgraded WHITE SHAKER CABINETRY WITH UNDER-CABINET LIGHTING, paired with a striking designer tile backsplash, create a sophisticated atmosphere. The ELEGANT QUARTZ COUNTERTOPS provide plenty of room for meal prep, and the stainless-steel appliances and center island make this kitchen both a CHEF'S DREAM AND A GATHERING SPACE FOR FRIENDS AND FAMILY. Upstairs, you'll find the peaceful primary bedroom, complete with a luxurious ensuite bathroom featuring a glass shower. An additional well-sized bedroom and a family-friendly 4-piece bathroom provide ample space for all. For added convenience, the upper floor also includes a DEDICATED LAUNDRY AREA. Living in Doon South means enjoying the best of both worlds—quiet suburban living with EASY ACCESS TO ALL OF LIFE’S NECESSITIES. You'll be just minutes from excellent schools, vibrant shopping areas, picturesque parks, and major transportation routes, including the 401 and Conestoga College. With low-maintenance condo living, this home offers convenience and ease—ideal for those looking to embrace a carefree lifestyle (id:48850)
283 Fairway Road N Unit# 504
Kitchener, Ontario
Experience the charm of 283 Fairway Rd, where comfort, convenience, and value come together! This 833 sqft apartment features 2 spacious bedrooms, 1 bright bathroom, and a balcony that invites you to enjoy the fresh air. One of the standout features of this home is its incredible value: heat, hydro, and water are all included—a rare find that simplifies your budget and enhances your peace of mind. You'll also love the ample storage space, making it easy to keep your home organized and clutter-free. Located less than 5 minutes from Fairview Park Mall, this apartment offers convenient access to shopping, dining, entertainment, and highways, making it an ideal choice for first-time buyers, downsizers, or savvy investors. Don’t wait—schedule your private viewing today and experience this amazing home for yourself! (id:48850)
15 Todd Street
Cambridge, Ontario
This 4 bed, 4 bath, two storey home with in-law suite is located on a quiet cul-de-sac just a stone’s throw from the Grand River. Suitable for large or multigenerational families, with a 2nd floor in-law-suite and two primary bedrooms, both with ensuites. The setup is also conducive to those who are looking to have a mortgage helper - live on one floor and rent out the other. The basement provides additional opportunity for income, as it is already partially finished, has a bathroom rough-in, and separate entrance. The single attached garage has a large storage loft and houses the updated 200Amp electrical panel. Outside you will find a good sized yard that is fully fenced with room to enjoy. If you have ever wanted to live by water so you can drop your kayak/SUP in and go for a paddle, there is a public boat launch at the end of the road. This central location is just a short walk from many amenities, Galt Collegiate SS and public transit. Just down the road you will be in the heart of historic downtown Galt, and you have direct access to riverside trails. This truly is a versatile property and the possibilities are endless! (id:48850)
571 Storms (Rawdon) Road
Marmora, Ontario
Discover the perfect blend of rustic charm and modern comfort in this stunning country log home, set on a lush 1-acre wooded lot. This property offers 6 spacious bedrooms and 2 bathrooms, making it ideal for families or those seeking a serene getaway. Key features include a captivating floor-to-ceiling stone fireplace, an elegant spiral staircase leading to a versatile loft, and a new hot tub for ultimate relaxation. In the warmer months, enjoy the in-ground pool—perfect for entertaining or simply savouring your own private oasis. The home is thoughtfully designed with accessibility in mind, featuring a wheelchair ramp for easy entry. For hobbyists, the 22x25 detached garage provides plenty of space for projects and storage. Vaulted ceilings fill the interiors with natural light, creating a bright and airy atmosphere. Available for 3, 6, or 9-month rental options at $4,000 per month, this fully furnished home is ready for you to move in and enjoy. Whether you're looking for a short-term escape or a temporary residence, this property offers a turnkey solution. Don't miss out on the chance to experience the tranquility and convenience of this beautifully appointed country home. (id:48850)
28 Bloomingdale Road N
Kitchener, Ontario
Nice and clean +/- 980 SF Industrial unit for lease in the Bridgeport area of Kitchener. Easy access to all areas in the Region. Unit has 2 drive-in doors and also has floor drains. Perfect home for many of construction trades. (id:48850)
21 Bridgeport Road E
Waterloo, Ontario
Second time ever offered for sale! This property has had only 2 owners in its 80 years. This typical storey and a half build offers 2 bedrooms up and two on the main floor along with the living room, kitchen and full bath. The basement is untapped space. It does not, at this point, have egress windows but does have good height and head space. It is a solid build and with some updates and your personal touch could become your charming detached home for the price of a condo or the perfect purchase for your university student! Its close to the downtown area, night life and public transit. It is located in the uptown commercial core so could be used for a slew of uses including but not limited too, studio, child care, financial services, retail store, office etc. The full list of uses is attached to this listing. Call or ask your realtor to access it for the full list. (id:48850)
571 Storms (Rawdon) Road
Marmora, Ontario
Discover the perfect blend of rustic charm and modern comfort in this stunning country log home, set on a lush 1-acre wooded lot. Featuring 6 spacious bedrooms and 2 bathrooms, this property is ideal for families or anyone in search of a serene getaway. Highlights include a captivating floor-to-ceiling stone fireplace, an elegant spiral staircase leading to a versatile loft, and a new hot tub for ultimate relaxation. Enjoy the in-ground pool during warmer months, perfect for entertaining or private enjoyment. The home is designed with accessibility in mind. A 22x25 detached garage offers plenty of space for hobbies and storage. Vaulted ceilings let in abundant natural light, enhancing the home's expansive, airy feel. Sold fully furnished, this property provides a turnkey solution for down-sizers or those looking for a unique country retreat. With over $23,126 in rental bookings for the past summer, it also presents a promising investment opportunity or mortgage helper. Don't miss out—seize the chance to own this beautifully appointed country home and enjoy the ideal balance of peace and convenience. (id:48850)
511 Oakvale Drive
Waterloo, Ontario
Totally stunning, AAAA+ FREEHOLD, updated executive end-unit freehold townhome, nicely renovated, offers 1,530 sq. ft. of modern living plus a finished walkout basement. Featuring THREE spacious bedrooms and FOUR baths, this move-in-ready home boasts a cozy fireplace in the walkout basement and an open-concept main floor with a breakfast island and elegant hardwood floors. The dining room opens to a deck that overlooks the fenced yard, perfect for relaxation and entertaining. A newly installed hardwood staircase with sleek metal railings adds sophistication, while the large master bedroom features a luxury ensuite bath and a walk-in closet. Located on a quiet court at 6-511 Oakvake Drive, Waterloo, this bright end unit has freehold, brick construction. You'll enjoy the walkout basement with its cozy gas fireplace, sunken foyer, and French doors leading to a large deck. The home also showcases refinished oak floors, bay windows in both the living room and bedroom, a skylight in the main bath, pot lights in the living and dining areas, Brazilian granite in the kitchen, and a large kitchen island that seats 6. The unit has been freshly painted, with new baseboards throughout, updated bathrooms featuring quartz countertops and new toilets, stylish lighting, California ceilings in the living and dining rooms as well as the lower level, and a new oak staircase with white risers. The kitchen was updated in 2012, with windows replaced in 2014, a furnace updated in 2014, and a roof replaced in 2017. Parking is available in the garage and a 2-car driveway. This exceptional home combines comfort and style, making it a perfect choice for your next move! Ideally situated in the desirable Westvale neighborhood, it’s close to major shopping at The Boardwalk and Costco, top schools like Holy Rosary Catholic and Resurrection High School, and two excellent universities—Waterloo and Wilfrid Laurier. Move in and enjoy the luxury of modern living! (id:48850)
40 Forbes Crescent
Listowel, Ontario
Recently constructed in 2020, this 2+2 bedroom, carpet-free bungalow is available immediately for lease - $3,200/month, plus utilities. Walk through the front door into a bright open concept space with 2128 sq ft of living space. The spacious kitchen layout highlights the centre island, stainless steel appliances, and ample cupboard space. All appliances are provided - fridge, dishwasher, stove, microwave range, washer and dryer and exterior gas BBQ. The living room has a tray ceiling with pot lights, a gas fireplace and sliding door access to the back covered deck - perfect for enjoying the shade on hot summer days. The main floor has 2 bedrooms, including the large primary bedroom with a 3 piece ensuite. The main floor laundry room makes laundry day chores much easier without having to climb stairs! The second main floor bedroom offers a separate space for a guest room or private home office, with a 3 piece main bathroom nearby. The finished basement level offers a second living space with a spacious family room with a gas fireplace and 2 additional bedrooms plus a 3 piece bath. This lower level is the perfect area for extended family members to sleep over and have their own private space. This home has a 2 car garage plus a driveway that will fit up to 4 cars. Prospective tenant to provide a completed rental application, with job employment letter or pay stub (or proof of funds if retired), credit score and first and last month’s deposit. Minimum 1 year lease agreement. (id:48850)
650 Mortimer Drive
Cambridge, Ontario
**Available Jan 15 4500 plus utils**Welcome to this detached five-bedroom house with two kitchens for a full basement unit included! Located in Cambridge just a few minutes from the Hespeler rd on ramp to the 401 highway you will be located close for commuters and with so many options of amenities this is one of the best locations! Open concept design on the main floor is ideal for entertaining with plenty of space for friends and family. The large master bedroom on the second floor has his and hers closets as well as a 3 pce ensuite bath for your convenience! The owner will consider one pet. (id:48850)
57 Iron Gate Street
Kitchener, Ontario
Welcome to this superb freehold home, offered for the first time in a growing family-oriented neighbourhood! Perfectly situated near the Boardwalk Shopping Centre, you'll enjoy all the amenities right at your doorstep, making this the ideal location for both convenience and lifestyle. This spacious residence features 3 generous bedrooms and 3 well-appointed bathrooms, providing plenty of room for families of all sizes. The unfinished basement with large windows is ready for your personal touch. With the potential to create a separate entrance, this space could easily be transformed into an in-law suite or rental unit, offering fantastic opportunities for additional income or multigenerational living. Freshly painted and move-in ready, this home offers a warm and inviting atmosphere, allowing you to settle in without the hassle of renovations. Additionally, this property is conveniently located close to the University of Waterloo and Laurier University, making it a perfect choice for students, faculty, and young families alike. This home has no rear neighbours. Don’t miss out on this exceptional opportunity to own a piece of this wonderful community. Schedule your viewing today and imagine the possibilities! (id:48850)
320 Otterbein Road
Kitchener, Ontario
Welcome to your dream home! This stunning modern 2-storey residence offers over 4000 sq. ft. of luxurious living space with 5 bedrooms and 5 bathrooms. Step inside to 10-foot ceilings on the main floor, creating an airy, open feel. The custom kitchen is a chef's delight, featuring floor-to-ceiling cabinets, stainless steel appliances, a built-in double fridge, and a top-notch coffee machine. Beautiful hardwood floors flow throughout, complementing the stylish glass railing and wood staircase. Enjoy cozy moments by one of the two fireplaces, and relax on one of two balconies upstairs, where 9-foot ceilings enhance the spaciousness and offer serene forest views. The large covered porch provides the ideal spot for outdoor entertaining. Downstairs, a fully finished basement with 9-foot ceilings includes an additional bedroom, full bathroom, and two spacious cold rooms. The exposed concrete driveway leads to an expansive garage with high ceilings—perfect for car enthusiasts who may wish to install a hoist system. With upgraded trim, doors, and meticulous attention to detail, this home combines elegance and modern comfort in every corner. Don’t miss this opportunity to own a true gem of luxury living! (id:48850)
99 Roger Street Unit# 35
Waterloo, Ontario
1 YR NEW GORGEOUS STACKED TOWNHOME WITH AN ATTACHED GARAGE IN THE CONVENIENT PART OF WATERLOO. Close 2 Everything. Featuring an Open Concept Layout . 9' High Soaring Ceilings on The Main Level. Large Kitchen With Tall Cabinets , Lots Of Counter & Cabinet Space. Quartz Countertops. Custom Backsplash, Large Dining Room. Living Room With Walk Out to The Terrace. 1 Bedroom & Full Washroom with Quartz Counter Tops Lower Level With Access To The Garage, Large Primary Bedroom' With Walk In Closet & A 3 Piece Full Washroom With Quartz Counter tops. Single Car Garage & 1 Parking ion The Drive. Completely Carpet Free. (id:48850)
1433 South Horn Lake Road
Ryerson, Ontario
Discover your year-round oasis on the shores of beautiful Horn Lake. This stunning, over 1500 square foot home offers the perfect blend of comfort and style. Enjoy breathtaking lake views from your living room, dock or deck. Everything has been recently updated including the furnace, windows, patio door, roof and deck. Inside, modern living awaits with beautiful up close views of the lake, solid pine accents and wood burning fireplace. For added space and versatility, a detached 24' x 24' shop / garage includes a finished upper level, ideal for guests or additional living space. Dive into the crystal-clear waters from your private dock, boasting deep depths perfect for boating and swimming. Horn Lake is renowned as one of the area's finest, promising endless opportunities for recreation and relaxation. Don't miss this chance to embrace the lakefront lifestyle! Propane furnace new in 2022. Windows & patio door new in 2021. Deck resurfaced in 2024. Roof shingled in 2019. Furnished with some exclusions. (id:48850)
80 King Street S Unit# 107
Waterloo, Ontario
Located in the main St downtown Waterloo, large customer flow. The Bingsu - food and beverage restaurant - Provide special Korean Bingsu cafe with bubble tea, ice cream, dessert, coffee, etc. Well-established business, with lower food costs and comes with a high margin. The Seller could offer training upon request. Book appointments ahead, Please DO NOT GO DIRECT. (id:48850)
366 Saginaw Parkway
Cambridge, Ontario
THE PERFECT FAMILY RETREAT. Nestled in this sought-after area of North Galt, 366 Saginaw Parkway is an exceptional family home offering the perfect blend of space, style, and functionality. As you pull into the triple-wide driveway, the inviting curb appeal sets the tone for what lies beyond. With garage parking for two cars, your journey begins. Step through the welcoming foyer, where French doors invite you into a formal living room, bathed in natural light streaming through a charming bay window. Just beyond, a cozy yet spacious family room awaits, providing the ideal setting for movie nights, games, or entertaining. The heart of this home is undoubtedly the updated eat-in kitchen, thoughtfully updated in 2020. It features a tiled backsplash, an abundance of storage, and a striking waterfall peninsula open to the breakfast area surrounded by windows with a walkout. The adjacent formal dining room, main floor office, powder room, and convenient laundry room complete this level. Upstairs, retreat to a massive primary bedroom that overlooks the fully fenced backyard, a serene escape complete with a walk-in closet, and a 4pc ensuite, including a soothing large tub. 3 additional spacious bedrooms share a well-appointed 4pc bathroom, ensuring comfort for the entire family. The unfinished basement unlocks endless possibilities with a separate walk-up entrance, and egress windows, allowing the potential for an in-law suite. Whether for extended family, rental income, or a private guest retreat, this space is waiting on your finishing touches. Notable updates include an updated kitchen (2020), AC (2020), furnace (2016), humidifier & HRV system (2020), and a roof (2014). Outside, the charm of the neighbourhood continues, with scenic trails, excellent schools, and essential amenities all within walking distance. Nearby places of worship, include the Gurdwara and Mosque. The 401 and Shades Mill Conservation Area are just minutes away. Your family’s dream home is waiting! (id:48850)
635 18th Street E
Owen Sound, Ontario
This stunning home, situated on the east side of Owen Sound, radiates charm and modern elegance. Boosting 2+2 bedrooms and 3 full Baths, it offers ample space for families or guests. The Property has been fully renovated, showcasing beautiful upgrades throughout, including high quality finishes and stylish fixtures. The open concept of the dining and living room give a feeling of elegance and space, with the soaring ceilings. Located on a quiet street, this home is located close to parks and schools, making it an ideal location for families. The perfect place to call home **** EXTRAS **** security system is rented if Buyers want to reconnect (id:48850)
31 Pinecrest Drive
Kitchener, Ontario
This Stanley Park bungalow sits on one of the largest lots around, and has been lovingly renovated from the inside out. Professionally landscaped yard features captivating trees, including a stunning large Magnolia Tree and Japanese Maple. All newer siding, roof, windows, fence, garage door, doors, lighting and deck. Stepping in, the original mid-century beveled glass partition between the foyer and living room has been sentimentally retained, but that’s about all that’s left original. Pristine bamboo flooring stretches between the living room and three large main level bedrooms, with 12 x 24 tiles to be found in the impressive main bath (walk-in shower 2023) More neutral tile graces in the European style kitchen, with its lit cabinets, top of the line Kitchen Aid and Bosch appliance set, and butler's pantry. The bright and airy dining room, was converted from a three-season sunroom, and boasts heated laminate floors, newer insulation, potlighting and numerous windows. Twin doors lead out from here to a deck and then down to newer concrete patio (2023) with gas BBQ hook up. Enjoy this private 60' lot, with flagstone (2022) and impressive stone firepit. The extra-large garage has more than enough room for a full-sized car and some toys, plus it has an enlarged pull-down attic hatch, perfect for storage over the reinforced ceiling above. Efficient LED lighting throughout the property (supplied by a newer rewired electrical panel), plus entirely newer plumbing. The excellent sized basement with luxury laminate floors (2022) features a large bedroom which gets to take advantage of the gorgeous basement bath retreat with soaker tub and glass shower. There is still an extra den in the basement perfect for an office or small gym. The massive rec room features a natural gas stove, offering a cozy winter retreat. Spacious laundry and storage room kept clean by the BEAM Central Vac system. Exterior lighting on timers, provides convenience and style. Close to all amenities. (id:48850)
177 Wimpole Street
West Perth, Ontario
Introducing 177 Wimpole Street in Mitchell. Located 2 blocks from the Mitchell Golf and Country Club, this stunning brand new build by B&S Construction redefines modern living with energy efficiency and luxury finishes throughout. This 1232 sq ft semi-detached home boasts 2 spacious bedrooms and 2 pristine bathrooms, including a luxury walk-in glass shower and a walk-in closet. Enjoy cooking and entertaining in a kitchen adorned with granite and quartz countertops, while engineered hardwood floors add elegance and charm to the living spaces.The property's striking stone exterior makes a lasting first impression, and the absence of condo fees enhances its appeal. With an optional finished basement, you have the potential to tailor the space to suit your lifestyle needs. This is more than just a home; it's a lifestyle upgrade. Don't miss out on making this exquisite property your own. Schedule a viewing today! (Please note - this home has been virtually staged. All computer generated photos/videos accurately represent the size and finishes that come with the unit but may have an inverted floor plan). (id:48850)
Unit 4 - 43 Upper Thames Lane
West Perth, Ontario
Throw away your snow shovel and enjoy carefree living with this 1150 sq ft 2 bedroom unit in Mitchell. This stylishly decorated unit is like new and is will be leased fully inclusive of heat, hydro, water and all outside maintenance. All appliances included as well as indoor parking. What more could you ask for? This is an ideal unit for a couple downsizing or a young professional. 1 year lease min. Credit check, 1st and last months rent required. Available Feb 1. Unit has been virtually staged but room dimensions and unit finishes are accurate. (id:48850)

