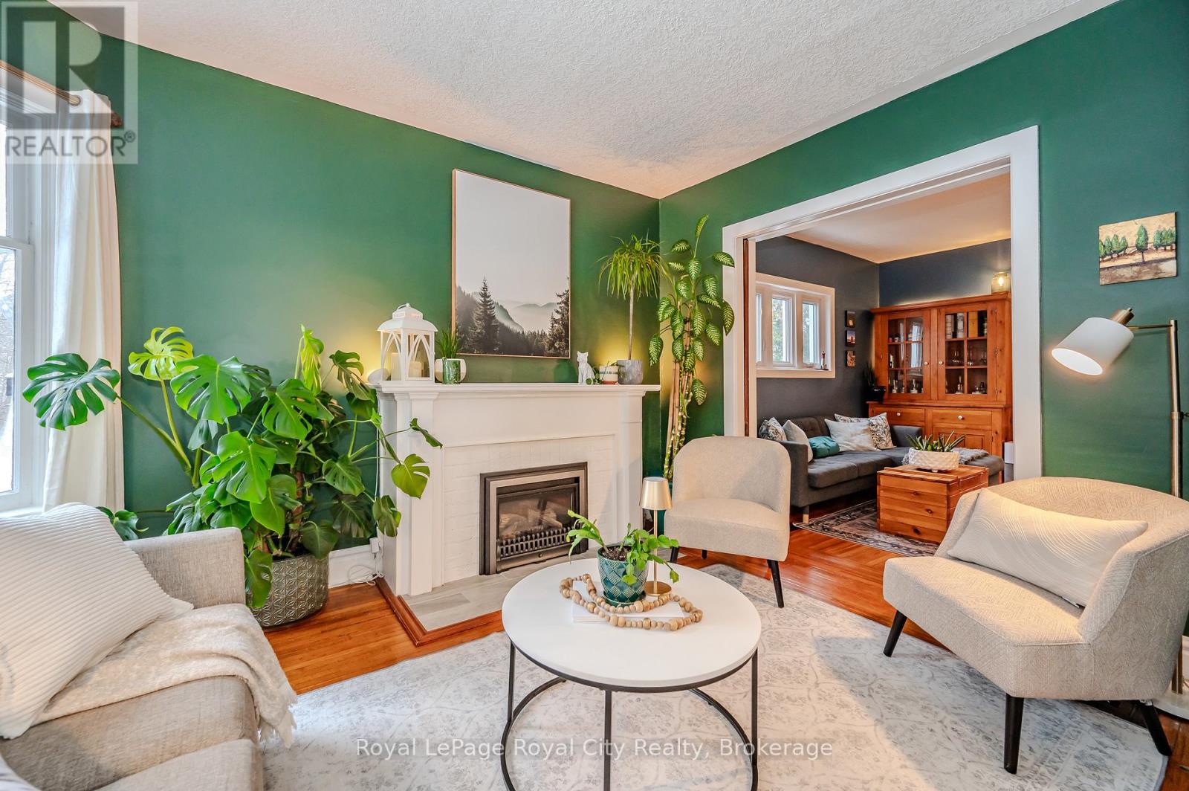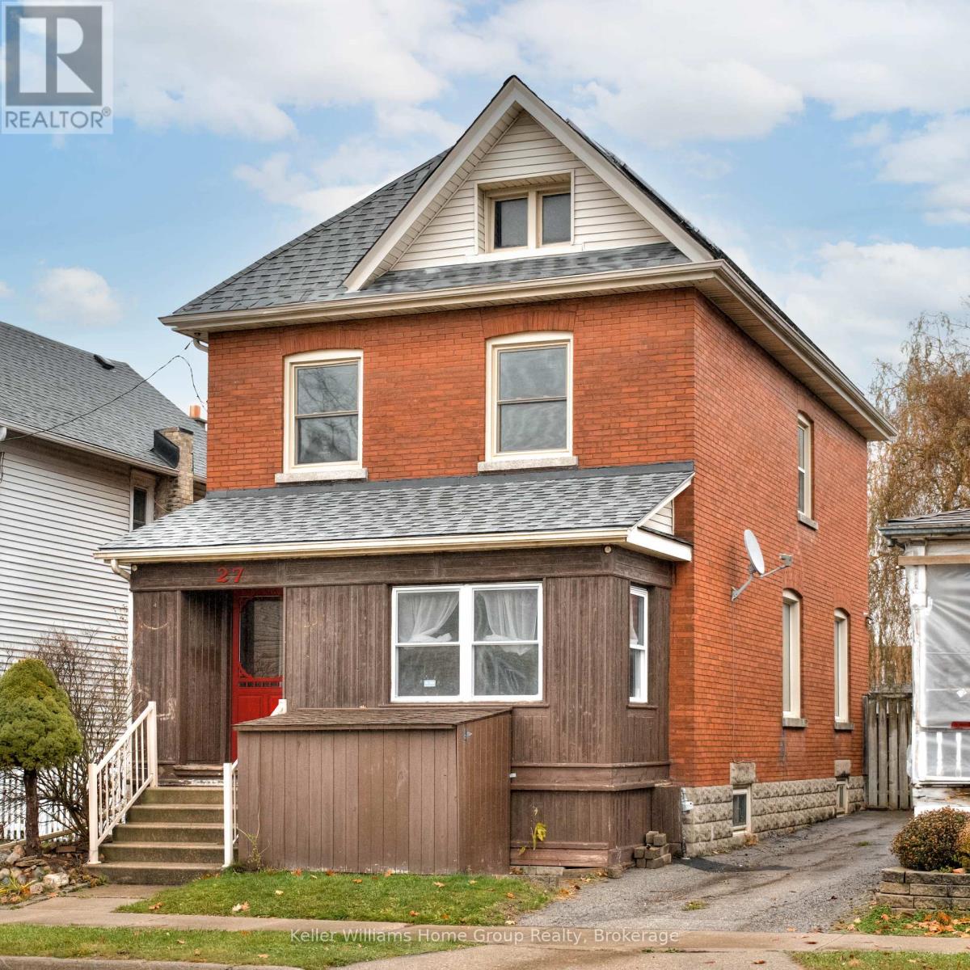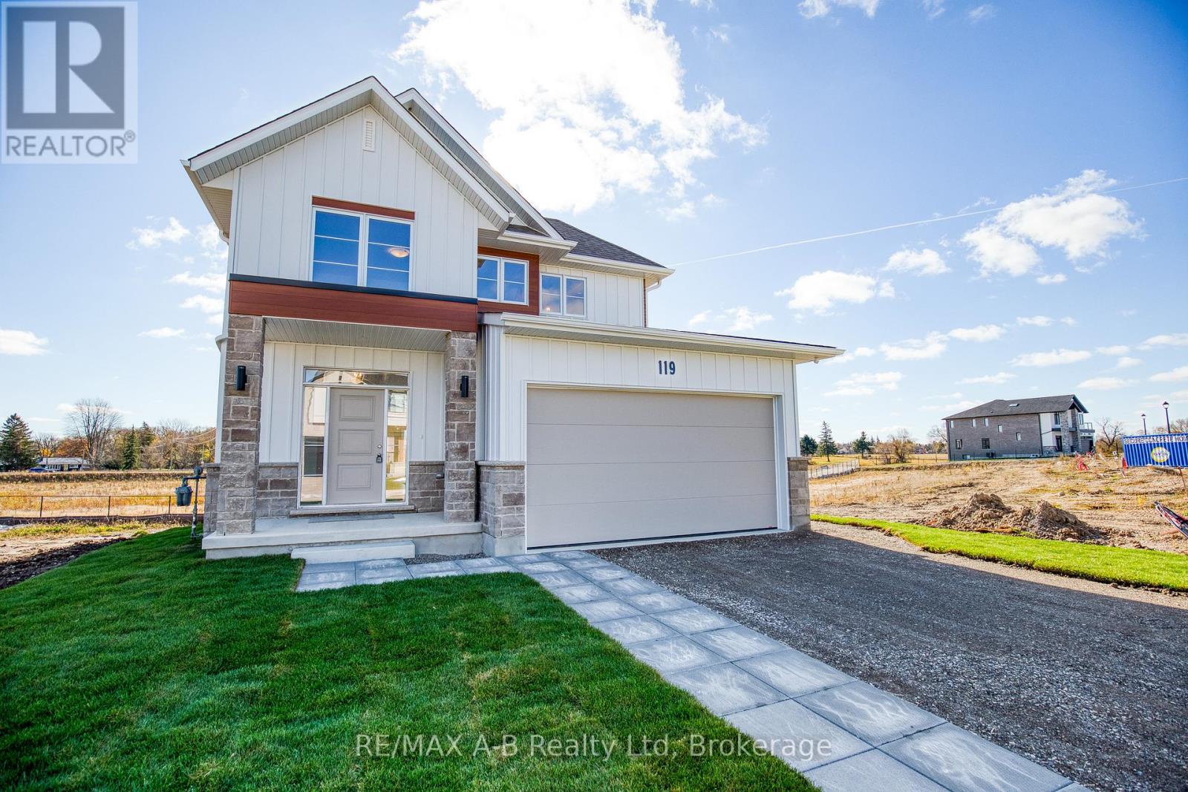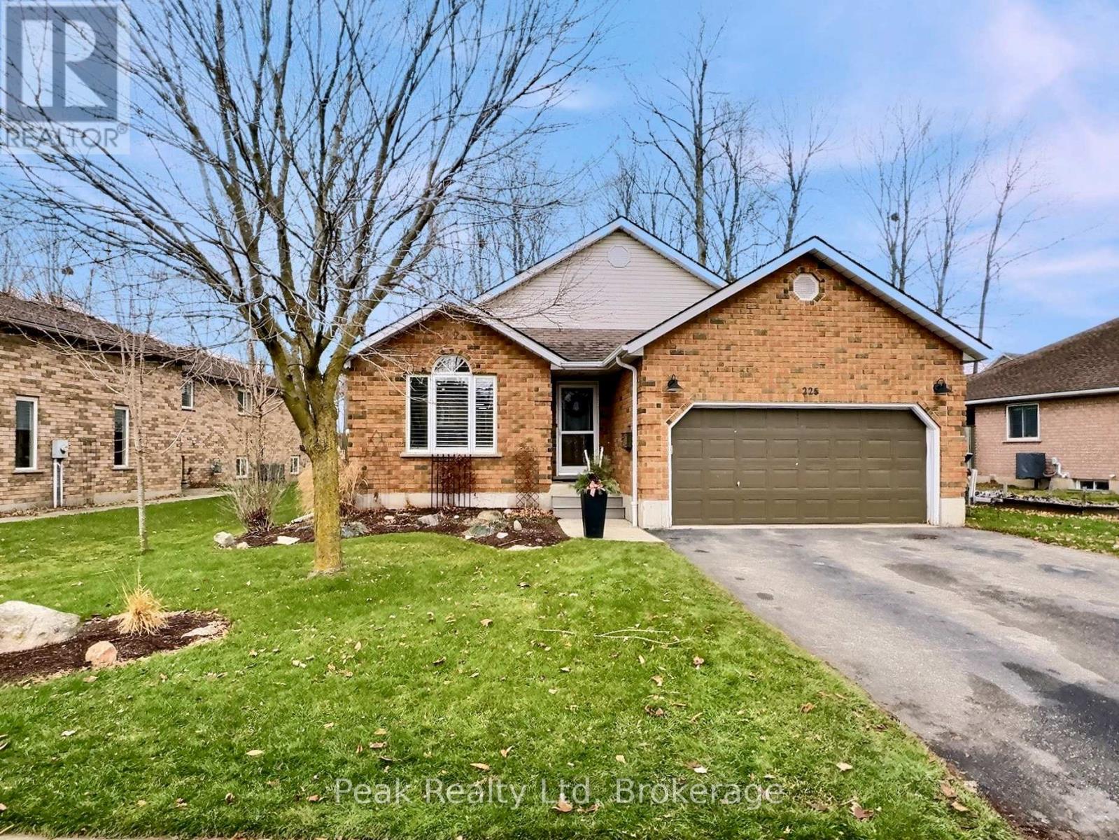129 Northumberland Street
Guelph, Ontario
Welcome to 129 Northumberland Street, a stunning 1910 century semi-detached home in Guelph's coveted Central West neighbourhood, just steps from downtown. This charming property blends timeless character with modern updates, offering 3 bedrooms, 2.5 bathrooms, and an inviting layout and newer roof top. Step inside to discover high ceilings, exquisite trim work, and a spacious main floor featuring a formal dining room, a living room, and a cozy family room. The beautifully finished kitchen boasts stainless steel appliances, ample counters space/storage, an apron sink, and leads to a sunlit breakfast room the perfect spot to enjoy your morning coffee. Upstairs, youll find three generous bedrooms, filled with natural light, and plenty of space to relax and unwind. The third-floor loft, complete with its own 3-piece bathroom, offers endless possibilities use it as a bedroom, a rec room, or a private retreat. Step outside to the beautiful backyard oasis, complete with a new hot tub perfect for unwinding after a long day or entertaining friends under the stars. Located in a vibrant neighbourhood near parks, schools, and downtown amenities, this home is a rare find. Dont miss the opportunity to make it yours! (id:48850)
217 Bristol Street
Guelph, Ontario
This beautifully updated 3-bedroom, 1.5 bathroom semi-detached gem combines modern updates with timeless charm. Sitting on a generous lot, the property features a beautifully landscaped backyard that transforms into a private oasis during the spring and summer months, complete with a fully fenced perimeter for added tranquility.The home boasts a brand-new eat-in kitchen (2023) with a stylish subway tile backsplash and all-new appliances, making it a dream space for cooking and gathering. The main floor also includes a chic powder room, installed in 2023, and energy-efficient windows, replaced the same year, which flood the home with natural light. Pot lights throughout the main floor add a bright and welcoming ambiance, complementing the contemporary flooring that was updated in 2020. Step outside to enjoy the rear concrete patio, installed in 2022, perfect for outdoor entertaining or quiet relaxation. Practical updates like a new roof (2020) and a clothes washer (2024) ensure the home is as functional as it is beautiful.Located in the desirable downtown neighbourhood, this cozy and inviting home is ready to welcome its next owners. Don't miss the chance to make this charming home all yours, schedule your showing today! (id:48850)
27 Hiawatha Street
St. Thomas, Ontario
Looking for the perfect starter home or a little more space for your growing family? This cozy two-story red brick house in St. Thomas could be yours! Full of character, it boasts original hardwood floors, charming trim, and solid wood doors. The solid oak kitchen, large living room, and three bedrooms (including a primary bedroom with a walk-in dressing closet) offer plenty of space. Start your day with coffee on the screened-in front porch or enjoy the privacy of the fully fenced backyard. With a newly installed roof and a location close to schools, parks, and shopping, this home is a dream. Best of all, its just a quick 15-minute drive to the beach. (id:48850)
90 Neeve Street
Guelph, Ontario
Whether you are looking for your first home or the perfect investment opportunity, this lovely semi-detached house in one of Guelph's trendiest neighbourhoods is a must see! Inside, you will find a large and inviting main floor living space with an abundance of natural light. The main floor offers lots of flexibility with the space to create a 4TH BEDROOM (as some of the townhouses in this row have done). Three bright bedrooms can be found upstairs, along with the well appointed 4 piece bathroom. Due to being an end unit, you have a nice little yard space, along with a parking spot located at the back of the home. You also have a brand new roof (2024) and newer furnace (2016). This home could not be better situated! You are a short walk to the University or to public transit, not to mention a stones throw to the Downtown where you will find the fantastic shops, restaurants, and nightlife, as well as the main Transit Hub and the GO train. Come and see this great property for yourself. (id:48850)
396 Four Mile Creek Road
Niagara-On-The-Lake, Ontario
This executive bungalow, located in the heart of picturesque Niagara-on-the-Lake, offers 2+1 bedrooms and blends modern style with comfort. Its soaring 12-foot ceilings and open floor plan create a sense of spaciousness, enhanced by large windows that bathe the interior in natural light. The open-concept living area is perfect for gatherings, while the sleek kitchen features top-of-the-line stainless steel appliances, ample counter space, and a generous island, making it a dream for both cooking and entertaining. Conveniently, the attached two-car garage provides direct access to the kitchen.On the main level, you'll find two bedrooms with ample closet space. The primary bedroom includes an ensuite bathroom, while an additional full bathroom serves guests. The partially finished basement offers an extra bedroom, a bathroom, and a recreation room, providing flexible living space. Outside, the back patio offers a serene setting for relaxation or hosting BBQs. With its modern amenities and prime location, this home is an ideal retreat in Niagara-on-the-Lake. **** EXTRAS **** Nestled close to charming wineries, the St. Davids Golf Club, delectable restaurants, and quaint shops, this bungalow offers the quintessential Niagara-on-the-Lake lifestyle. (id:48850)
217 Elmira Road S
Guelph, Ontario
The charming landscaped walkway invites you into this cozy and welcoming home. The main floor has beautiful hardwood floors that bring warmth and flow to the space. The living room is all about comfort, making it a great spot to hang out with family or friends. In the kitchen and family room, vaulted ceilings and custom built-in bookshelves add character and a touch of charm. Step out from the kitchen onto a private backyard escape! This fully fenced retreat has a deck with a gas hookup for your BBQ, lovely perennial gardens, and peaceful treetop views perfect for get-togethers or simply unwinding. The kitchen is perfect for anyone who loves to cook, with granite counter tops, maple cabinets, a gas stove, and a smart layout that makes meal prep a breeze. Plus, the main floor has a handy laundry room and a powder room. Upstairs, the solid wood staircase leads to a carpet-free second floor with four spacious bedrooms. The primary suite features a walk-in closet and private ensuite, while another bedroom is currently set up as a home office ready for whatever you need.The finished basement, with its own separate entrance from the backyard, is full of possibilities. It could be a home business space, in-law suite, or just extra living space. Down here, you'll find a rec room, a bright bedroom with brand-new luxury vinyl flooring, and lots of natural light. Outside, the large driveway is tucked back from the road, giving you extra privacy and parking, in this peaceful setting. You're just minutes from everything, under 10 minute walks to the West End Rec Centre, Zehrs, Costco, and great restaurants.This home has the perfect mix of comfort, style, and convenience ready for you to move in and enjoy! Only two families have lived here and very much loved this home. Time for a new family! **** EXTRAS **** Extra insulation blown into the attic, regular scheduled maintenance on the furnace. The home is in excellent repair. (id:48850)
Lot 3 119 Dempsey Drive
Stratford, Ontario
Introducing the new sales office at the stunning Knightsbridge community, where were excited to showcase the remarkable Rosalind model. Set on a premium lookout lot, this custom-built home offers spectacular views of the community trail and lush green space, making it a truly unique property. Designed with versatility in mind, this home features two self-contained units, each with its own kitchen, laundry, and private entrance. The upper unit presents an open-concept design with 3 spacious bedrooms, 2.5 bathrooms, and convenient upper-level laundry. The lower unit is filled with natural light, thanks to large lookout windows, and offers a cozy eat-in kitchen, 1 bedroom, 1 bathroom, and its own laundry facilities. With a flexible closing date of 30+ days, you can move in soon or explore various floor plans and exterior designs to personalize your perfect home. Custom build options and limited-time promotions are available, making this the perfect opportunity to create a home that suits your lifestyle. (id:48850)
430 Keeso Lane
North Perth, Ontario
Welcome to 430 Keeso Ln, situated on a large pie-shaped lot (0.318 ac) with an extra-wide and a 75-foot long concrete driveway. Get ready to be blown away by this stunning home, boasting 5 bedrooms, 3 full bathrooms, and a separate entrance to the basement, ideal for the growing family! Impeccably crafted with luxurious touches, this custom-built home presents a sophisticated design featuring high-end finishes throughout. The modern kitchen is a culinary masterpiece, showcasing upgraded cabinets, a large center island, and premium stainless steel appliances. Inviting dining area with french doors leading out to the expansive covered concrete porch, offering a serene space for relaxation or delightful gatherings. The spacious living room boasts pot lights and a cozy fireplace, creating a warm ambiance that flows seamlessly into the kitchen and dining area. Luxurious primary bedroom includes a generous walk-in closet and a stylish ensuite bathroom. The third bedroom exudes elegance with its grand double doors and expansive windows, offering the perfect space to serve as a home office. Functional laundry/mudroom with pantry storage, closet, and custom cabinets, providing access to the garage, completes the main floor. Conveniently accessible from the garage is an oversized Rec room featuring a warm fireplace, 2 bedrooms, and a full bathroom. Maximize your time outdoors with a 12'x13' covered deck and a fully fenced, well-appointed backyard. California shutters throughout the entire home, authomatic lighting in all closets, pot lights in the Rec room, a gas hookup & electric outlet for the future heater in the garage are a bonus! This home is well-insulated, and the cost of heating is extremely low (the monthly average for heating is $79 and hydro is $114). Situated within close proximity to schools, shopping centres, parks, and other amenities. With the scenic walking trails and tranquil Maitland River just steps away, this home is an absolute must-have! **** EXTRAS **** California shutters, pot lights, gas hookup, and electric outlet for the future heater in the garage. (id:48850)
225 Eby Crescent
Wilmot, Ontario
Welcome to this stunning executive home located in the highly sought-after community of New Hamburg. This three-bedroom plus home office property offers 2357 sq ft of meticulously maintained living space, designed for family living and entertaining. Every detail has been thoughtfully crafted, to create a warm and inviting atmosphere. This home is truly move-in ready with fresh paint, luxury vinyl flooring, loads of storage space, a fenced yard, and lots more. The kitchen is perfect for the home chef, as it boasts an abundance of cabinet space, an oversized island, and modern appliances including double ovens. With plenty of room for meal prep and a large breakfast bar, it's ideal for casual dining and hosting guests. Whether you're cooking a family dinner or entertaining friends, this kitchen is sure to impress. Relax and unwind in the inviting lower-level family room with a cozy gas fireplace. This space is perfect for movie nights, games, or simply curling up with a good book. The fully fenced backyard is a private oasis with mature trees, perfect for outdoor entertaining or relaxing with family. There is a large deck and two garden sheds; one is for storage and the other would make a great outdoor serving area . This gorgeous home offers everything you need and more. With a spacious design, great kitchen, and move-in-ready condition, it is the perfect place to settle in and create lasting memories. Book your showing today and make this beautiful New Hamburg home yours! (id:48850)
101 Mcarthur Crescent
Guelph, Ontario
Discover the perfect blend of comfort and style in this spacious 3-bedroom, 2.5-bathroom bungaloft townhouse at a quiet crescent in the desirable Pineridge/Westminster Woods neighborhood in Guelph. Boasting 2025 square feet of above-grade living space, this home is perfect for those seeking both space and functionality. The open-concept main floor features a primary bedroom with an ensuite, offering a private retreat. With vaulted ceilings and an abundance of windows throughout, the home is filled with natural light, creating a bright and airy atmosphere. The freshly painted bedrooms and main foyer provide a modern and inviting feel. Upstairs, you'll find generously sized bedrooms, including one with a walk-in closet, and a versatile loft space that can serve as an office, second living room, or anything you desire. Ample storage space adds to the home's practicality. With a 1-car garage and located just minutes from Guelph University, restaurants, grocery stores, and walking trails, this home offers convenience at every turn. Experience comfortable living in a sought-after neighborhood, where everything you need is just moments away. **** EXTRAS **** Monthly fee of $15.00 for the Westminster Woods Association Fee. (id:48850)
1093 Waterloo Street N
Saugeen Shores, Ontario
Discover the best value in Port Elgin with only two townhouses left in this new development! These freehold townhouses are the lowest-priced new homes in the area, offering unbeatable convenience and quality with a full TARION New Home Warranty. Skip the condo fees and enjoy the freedom of single-level living in these thoughtfully designed 2-bedroom, 2-bathroom units, ideally situated near shopping and scenic walking trails. Step inside to find an open-concept layout with a bright kitchen, spacious living room, and dining area, perfect for easy, relaxed living. The primary suite includes a private ensuite bathroom and a walk-in closet, offering a cozy retreat. Each unit also features radiant in-floor heat and a large single-car garage for added comfort and convenience. Enjoy the outdoors with both a front patio and a walk-out rear patio, extending your living space to the fresh air. Priced with HST included after the rebate is assigned to the builder, these homes are a fantastic opportunity for new homeowners. To qualify, buyers must meet the criteria for the New Home HST rebate or, alternatively, provide the rebate amount to the seller on closing. Don’t miss out—secure your new Port Elgin home today! (id:48850)
16 Hooper Street
Guelph, Ontario
Nestled in Guelphs vibrant Two Rivers neighbourhood, this bungaloft has been meticulously renovated to the studs in 2019, blending modern upgrades with timeless charm. With all permits completed, the home features newer framing, insulation, electrical, plumbing, flooring, and roof shingles, ensuring peace of mind for years to come. The main floor is thoughtfully designed, offering two spacious living areas, a stylish kitchen with updated appliances (2018/2019), a cozy master bedroom with a cheater en-suite, and the convenience of main-floor laundry. Upstairs, you'll find two additional bedrooms and a 2-piece bathroom, ideal for family or guests. Step outside to your private backyard oasis, complete with a quiet ambiance, a concrete patio (2019) perfect for relaxing, and a large 32x11 single-car garage with ample storage space. The homes A/C was updated in 2013, and the roof was redone in 2019, adding to its long list of modern upgrades. Enjoy the best of both worlds, serenity and convenience. Located just steps from York Road Park and scenic river walks, this home is also a short distance from the vibrant heart of downtown Guelph, offering an array of amenities and entertainment options.This beautifully renovated home offers unmatched charm and modern comforts in a sought-after location don't miss your chance to make it yours! (id:48850)












