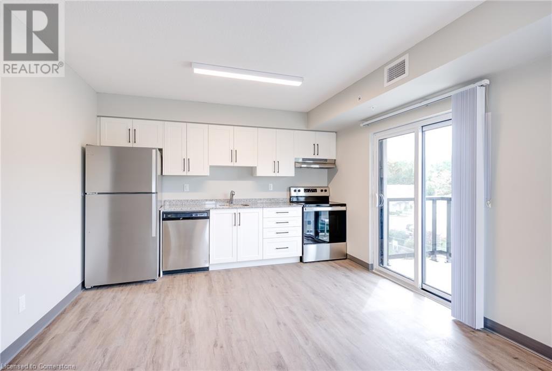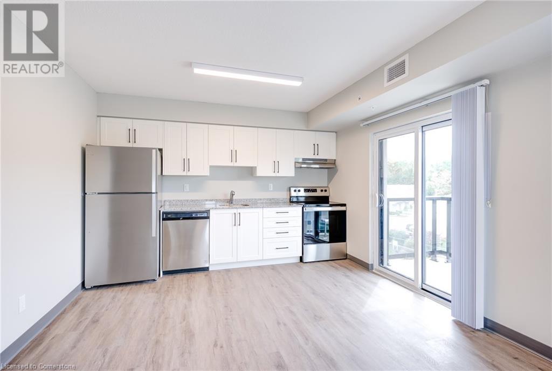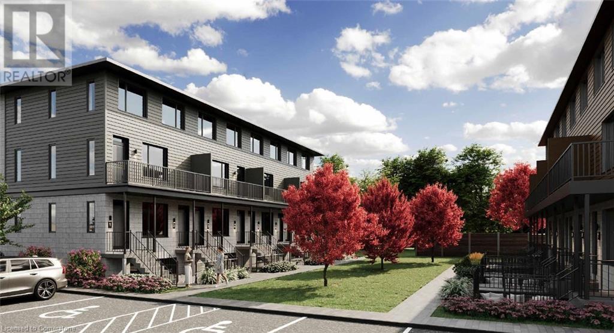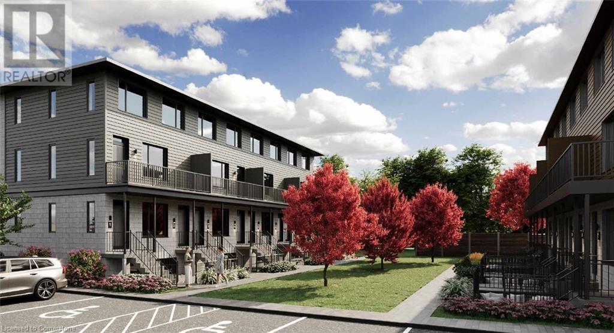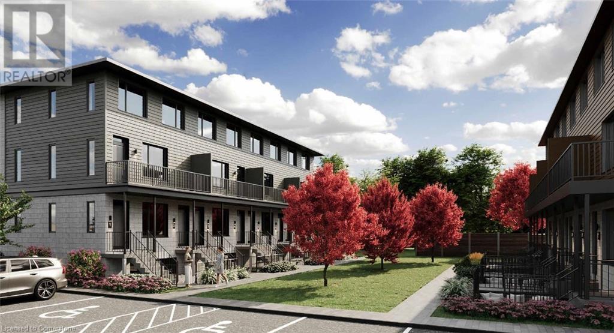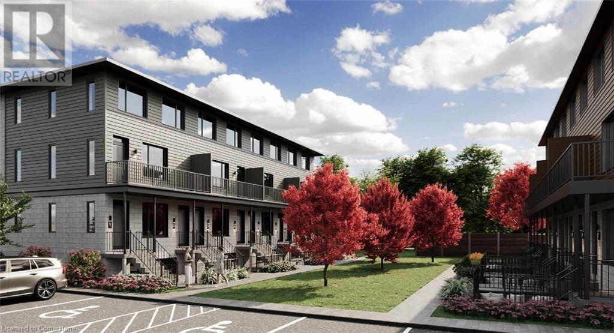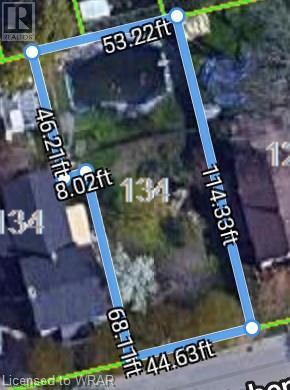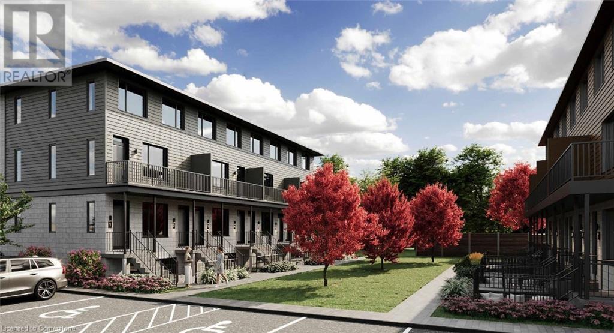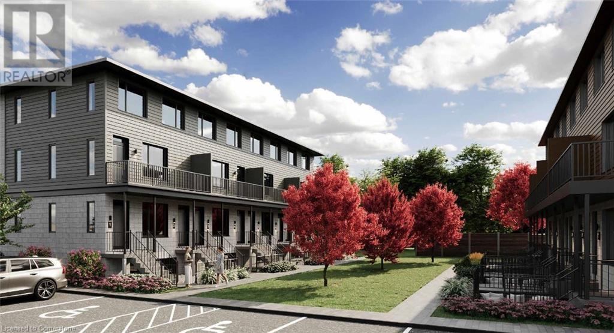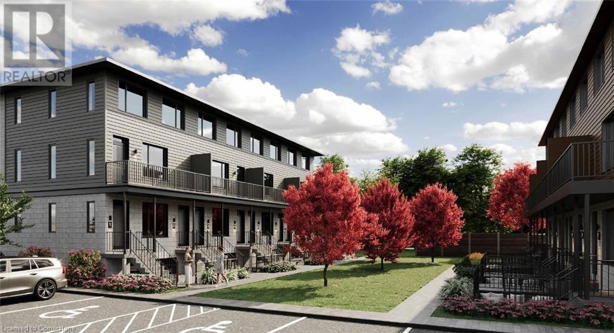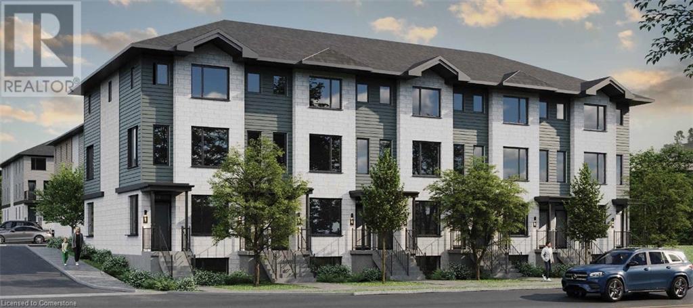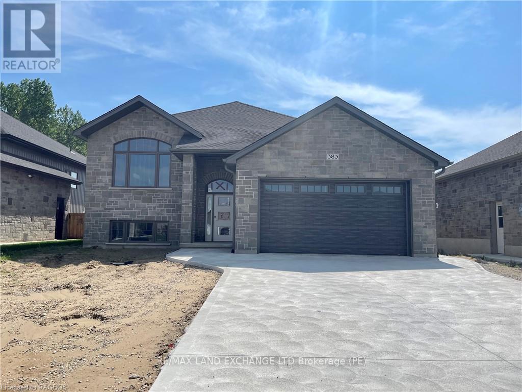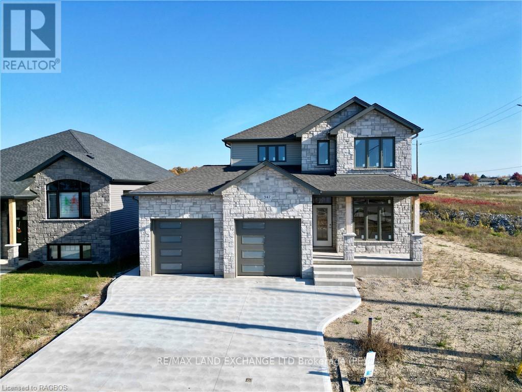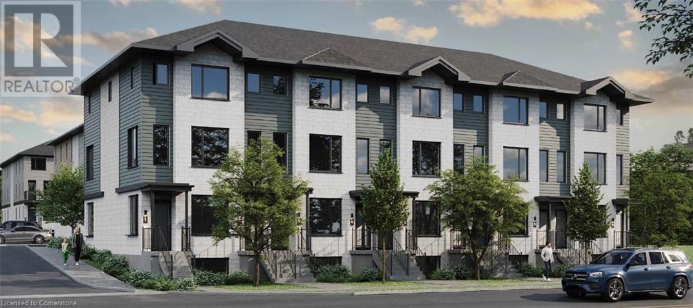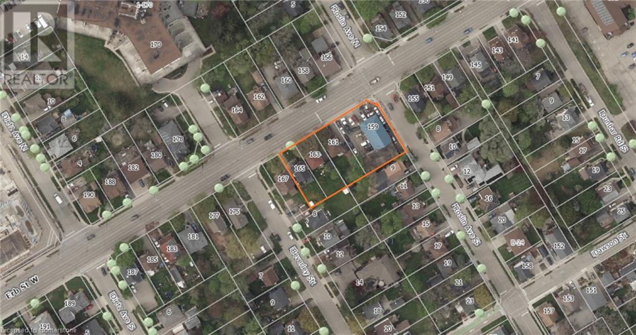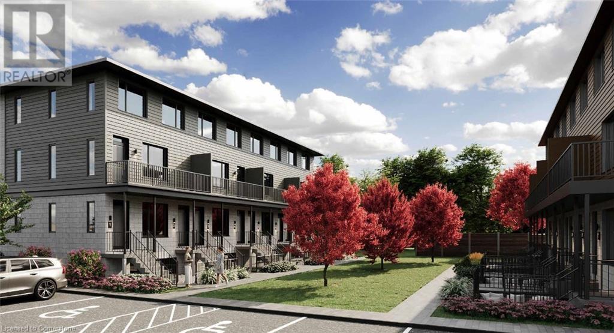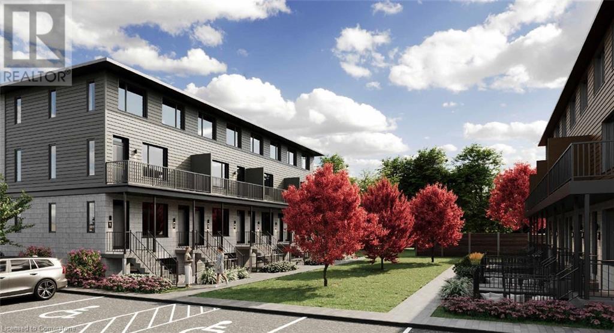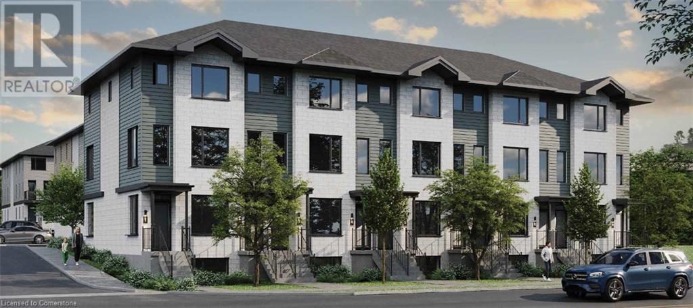595 Strasburg Road Unit# 806
Kitchener, Ontario
BIG BONUS**** FREE PARKING for the 1st year and your 13th month is free when lease is continued! This is your opportunity to live in a BRAND NEW building with the ability to make it feel like your own from day one! Convenience of having in-suite laundry, a balcony, in a spacious unit! Equipped with brand new appliances, located near grocery stores, public transit, and schools. This building is a must-see! Just move in and be at home! (id:48850)
595 Strasburg Road Unit# 212
Kitchener, Ontario
BIG BONUS**** FREE PARKING for the 1st year and your 13th month is free when lease is continued! This is your opportunity to live in a BRAND NEW building with the ability to make it feel like your own from day one! Convenience of having in-suite laundry, a balcony, in a spacious unit! Equipped with brand new appliances, located near grocery stores, public transit, and schools. This building is a must-see! Just move in and be at home! (id:48850)
25335 35 Highway
Lake Of Bays, Ontario
Discover this charming 4-bed/2-bath fully furnished home nestled on 2.7ac of private, level land in the heart of Dwight, Lake of Bays. Perfect as a family home or a high-demand Airbnb rental, this property offers a peaceful retreat surrounded by mature trees, yet is just minutes from Dwight Beach and only 20 minutes to Huntsville. The newly renovated kitchen (2023) boasts a built-in dining area, expansive countertops, plenty of storage, and modern finishes, making it ideal for both everyday living and entertaining. The main floor has been updated with new flooring and fresh paint throughout (2023), providing a bright and welcoming atmosphere. Enjoy the generous-sized living room, perfect for family gatherings, and a bedroom on the main level. The second floor has a spacious primary bedroom and a third bedroom. The lower level offers even more living space, with a cozy rec room, a fourth bedroom, a 3-piece washroom, and a laundry area—perfect for guests or a potential in-law suite. Step outside to experience the beauty of this serene property, featuring a large deck for outdoor dining, ample parking, and cleared areas perfect for children to play. The surrounding mature trees ensure ultimate privacy, making this home an ideal Muskoka getaway. Whether you’re looking for a full-time residence or an income-generating property, this home offers endless possibilities. With its prime location, modern upgrades, and peaceful setting, this property is a true gem. Book your showing today! (id:48850)
520 Speedvale Avenue E Unit# 14
Guelph, Ontario
DISCOVER THRIVE AT 520 SPEEDVALE AVENUE EAST—an exceptional community located in Guelph’s vibrant east end. These thoughtfully designed 2, 2+den, and 3-bedroom stacked and back-to-back townhomes offer modern layouts tailored to your dynamic lifestyle. Nestled in an established neighbourhood, Thrive puts you close to everything—Riverside Park, the Speed River, and Guelph Lake Conservation Area for outdoor adventures, and local hotspots like The Wooly Pub and The Boathouse for dining and leisure. Essential amenities, including schools, daycare centers, shopping at Walmart and Zehrs, and fitness options like GoodLife and Victoria Road Recreation Centre, are just minutes away. Homes at Thrive feature private decks, patios, or terraces, blending indoor and outdoor living seamlessly. The CHARM upper-interior back-to-back model offers 1400sqft, 2 bedrooms + DEN, and 2.5 bathrooms. Designed with sustainability in mind, Thrive offers high-efficiency heating and cooling, energy recovery ventilators, LED lighting, and more, reducing operational carbon emissions by 30-50%. Community highlights include EV charging stations, fiber-optic connectivity, Earthbin-style waste management, and beautifully landscaped parkettes. Inside, enjoy 9’ ceilings, solid-surface kitchen countertops, contemporary cabinetry, and modern appliances, including a bonus over-the-range microwave. Ensuite bathrooms, quality flooring, and curated design packages add to the comfort and style of each home. Thrive is more than a place to live—it’s a community where you can connect, recharge, and grow. Built by Marann Homes, this development redefines modern living with a perfect balance of convenience, sustainability, and charm. (id:48850)
520 Speedvale Avenue E Unit# 12
Guelph, Ontario
DISCOVER THRIVE AT 520 SPEEDVALE AVENUE EAST—an exceptional community located in Guelph’s vibrant east end. These thoughtfully designed 2, 2+den, and 3-bedroom stacked and back-to-back townhomes offer modern layouts tailored to your dynamic lifestyle. Nestled in an established neighbourhood, Thrive puts you close to everything—Riverside Park, the Speed River, and Guelph Lake Conservation Area for outdoor adventures, and local hotspots like The Wooly Pub and The Boathouse for dining and leisure. Essential amenities, including schools, daycare centers, shopping at Walmart and Zehrs, and fitness options like GoodLife and Victoria Road Recreation Centre, are just minutes away. Homes at Thrive feature private decks, patios, or terraces, blending indoor and outdoor living seamlessly. The CHARM upper-interior back-to-back model offers 1400sqft, 2 bedrooms + DEN, and 2.5 bathrooms. Designed with sustainability in mind, Thrive offers high-efficiency heating and cooling, energy recovery ventilators, LED lighting, and more, reducing operational carbon emissions by 30-50%. Community highlights include EV charging stations, fiber-optic connectivity, Earthbin-style waste management, and beautifully landscaped parkettes. Inside, enjoy 9’ ceilings, solid-surface kitchen countertops, contemporary cabinetry, and modern appliances, including a bonus over-the-range microwave. Ensuite bathrooms, quality flooring, and curated design packages add to the comfort and style of each home. Thrive is more than a place to live—it’s a community where you can connect, recharge, and grow. Built by Marann Homes, this development redefines modern living with a perfect balance of convenience, sustainability, and charm. (id:48850)
1058 South Muldrew Lake Road
Gravenhurst, Ontario
Welcome to Muskoka, where the essence of natural beauty meets the promise of luxurious living. Presenting a 3.7-acre vacant lot, this property is a blank slate in a highly desirable location, offering immediate lake access just a short stroll away. The lot comes with an approved entrance permit, signifying that it's even closer for you to break ground on your dream home. As an added benefit, there's an option to purchase this lot with a to-be-built home on it to suit your personal needs. Partner with a reputable Tarion warranty builder to construct a residence that meets your exacting standards and personal style. This is more than just land; it's a launchpad for a life of serene luxury in the heart of Muskoka's gorgeous landscapes. (id:48850)
520 Speedvale Avenue E Unit# 4
Guelph, Ontario
DISCOVER THRIVE AT 520 SPEEDVALE AVENUE EAST—an exceptional community located in Guelph’s vibrant east end. These thoughtfully designed 2, 2+den, and 3-bedroom stacked and back-to-back townhomes offer modern layouts tailored to your dynamic lifestyle. Nestled in an established neighbourhood, Thrive puts you close to everything—Riverside Park, the Speed River, and Guelph Lake Conservation Area for outdoor adventures, and local hotspots like The Wooly Pub and The Boathouse for dining and leisure. Essential amenities, including schools, daycare centers, shopping at Walmart and Zehrs, and fitness options like GoodLife and Victoria Road Recreation Centre, are just minutes away. Homes at Thrive feature private decks, patios, or terraces, blending indoor and outdoor living seamlessly. The CHARM upper-interior back-to-back model offers 1400sqft, 2 bedrooms + DEN, and 2.5 bathrooms. Designed with sustainability in mind, Thrive offers high-efficiency heating and cooling, energy recovery ventilators, LED lighting, and more, reducing operational carbon emissions by 30-50%. Community highlights include EV charging stations, fiber-optic connectivity, Earthbin-style waste management, and beautifully landscaped parkettes. Inside, enjoy 9’ ceilings, solid-surface kitchen countertops, contemporary cabinetry, and modern appliances, including a bonus over-the-range microwave. Ensuite bathrooms, quality flooring, and curated design packages add to the comfort and style of each home. Thrive is more than a place to live—it’s a community where you can connect, recharge, and grow. Built by Marann Homes, this development redefines modern living with a perfect balance of convenience, sustainability, and charm. (id:48850)
520 Speedvale Avenue E Unit# 6
Guelph, Ontario
DISCOVER THRIVE AT 520 SPEEDVALE AVENUE EAST—an exceptional community located in Guelph’s vibrant east end. These thoughtfully designed 2, 2+den, and 3-bedroom stacked and back-to-back townhomes offer modern layouts tailored to your dynamic lifestyle. Nestled in an established neighbourhood, Thrive puts you close to everything—Riverside Park, the Speed River, and Guelph Lake Conservation Area for outdoor adventures, and local hotspots like The Wooly Pub and The Boathouse for dining and leisure. Essential amenities, including schools, daycare centers, shopping at Walmart and Zehrs, and fitness options like GoodLife and Victoria Road Recreation Centre, are just minutes away. Homes at Thrive feature private decks, patios, or terraces, blending indoor and outdoor living seamlessly. The CHARM upper-interior back-to-back model offers 1400sqft, 2 bedrooms + DEN, and 2.5 bathrooms. Designed with sustainability in mind, Thrive offers high-efficiency heating and cooling, energy recovery ventilators, LED lighting, and more, reducing operational carbon emissions by 30-50%. Community highlights include EV charging stations, fiber-optic connectivity, Earthbin-style waste management, and beautifully landscaped parkettes. Inside, enjoy 9’ ceilings, solid-surface kitchen countertops, contemporary cabinetry, and modern appliances, including a bonus over-the-range microwave. Ensuite bathrooms, quality flooring, and curated design packages add to the comfort and style of each home. Thrive is more than a place to live—it’s a community where you can connect, recharge, and grow. Built by Marann Homes, this development redefines modern living with a perfect balance of convenience, sustainability, and charm. (id:48850)
1969 Town Line
Severn, Ontario
Remarkable horse farm with 66 acres ideally located between Coldwater and Orillia! This property boasts a Royal Home with 1470sqft, 3+3 bedrooms, 3 bathrooms, which incudes a full basement in-law suite with separate side entry. Updates include a newly renovated upstairs kitchen, all three bathrooms, paint, as well as assorted flooring and fixtures. There are three paddocks, with 4 horse stalls, 5 drive sheds, 1 chicken coop, and two storage sheds. This property could easily be expanded to house more horses, and other farm animals. A 60' diameter round riding ring between the two paddocks offers a great spot for training. Two ponds great for recreational use and lots of bush land for privacy. This property is a dream for homesteading, great for retirement, or multi-generational families. Book your showing today to explore the opportunities! (id:48850)
134 Kitchener Road Unit# Lot 2
Cambridge, Ontario
Build your own house on 44.63' wide and 114.33' deep lot. close to all amenities and Highway 401. (id:48850)
520 Speedvale Avenue E Unit# 16
Guelph, Ontario
DISCOVER THRIVE AT 520 SPEEDVALE AVENUE EAST—an exceptional community located in Guelph’s vibrant east end. These thoughtfully designed 2, 2+den, and 3-bedroom stacked and back-to-back townhomes offer modern layouts tailored to your dynamic lifestyle. Nestled in an established neighbourhood, Thrive puts you close to everything—Riverside Park, the Speed River, and Guelph Lake Conservation Area for outdoor adventures, and local hotspots like The Wooly Pub and The Boathouse for dining and leisure. Essential amenities, including schools, daycare centers, shopping at Walmart and Zehrs, and fitness options like GoodLife and Victoria Road Recreation Centre, are just minutes away. Homes at Thrive feature private decks, patios, or terraces, blending indoor and outdoor living seamlessly. The BLOOM upper-end back-to-back model offers 1424sqft, 3 bedrooms, and 2.5 bathrooms. Designed with sustainability in mind, Thrive offers high-efficiency heating and cooling, energy recovery ventilators, LED lighting, and more, reducing operational carbon emissions by 30-50%. Community highlights include EV charging stations, fiber-optic connectivity, Earthbin-style waste management, and beautifully landscaped parkettes. Inside, enjoy 9’ ceilings, solid-surface kitchen countertops, contemporary cabinetry, and modern appliances, including a bonus over-the-range microwave. Ensuite bathrooms, quality flooring, and curated design packages add to the comfort and style of each home. Thrive is more than a place to live—it’s a community where you can connect, recharge, and grow. Built by Marann Homes, this development redefines modern living with a perfect balance of convenience, sustainability, and charm. (id:48850)
520 Speedvale Avenue E Unit# 10
Guelph, Ontario
DISCOVER THRIVE AT 520 SPEEDVALE AVENUE EAST—an exceptional community located in Guelph’s vibrant east end. These thoughtfully designed 2, 2+den, and 3-bedroom stacked and back-to-back townhomes offer modern layouts tailored to your dynamic lifestyle. Nestled in an established neighbourhood, Thrive puts you close to everything—Riverside Park, the Speed River, and Guelph Lake Conservation Area for outdoor adventures, and local hotspots like The Wooly Pub and The Boathouse for dining and leisure. Essential amenities, including schools, daycare centers, shopping at Walmart and Zehrs, and fitness options like GoodLife and Victoria Road Recreation Centre, are just minutes away. Homes at Thrive feature private decks, patios, or terraces, blending indoor and outdoor living seamlessly. The BLOOM upper-end back-to-back model offers 1424sqft, 3 bedrooms, and 2.5 bathrooms. Designed with sustainability in mind, Thrive offers high-efficiency heating and cooling, energy recovery ventilators, LED lighting, and more, reducing operational carbon emissions by 30-50%. Community highlights include EV charging stations, fiber-optic connectivity, Earthbin-style waste management, and beautifully landscaped parkettes. Inside, enjoy 9’ ceilings, solid-surface kitchen countertops, contemporary cabinetry, and modern appliances, including a bonus over-the-range microwave. Ensuite bathrooms, quality flooring, and curated design packages add to the comfort and style of each home. Thrive is more than a place to live—it’s a community where you can connect, recharge, and grow. Built by Marann Homes, this development redefines modern living with a perfect balance of convenience, sustainability, and charm. (id:48850)
520 Speedvale Avenue E Unit# 8
Guelph, Ontario
DISCOVER THRIVE AT 520 SPEEDVALE AVENUE EAST—an exceptional community located in Guelph’s vibrant east end. These thoughtfully designed 2, 2+den, and 3-bedroom stacked and back-to-back townhomes offer modern layouts tailored to your dynamic lifestyle. Nestled in an established neighbourhood, Thrive puts you close to everything—Riverside Park, the Speed River, and Guelph Lake Conservation Area for outdoor adventures, and local hotspots like The Wooly Pub and The Boathouse for dining and leisure. Essential amenities, including schools, daycare centers, shopping at Walmart and Zehrs, and fitness options like GoodLife and Victoria Road Recreation Centre, are just minutes away. Homes at Thrive feature private decks, patios, or terraces, blending indoor and outdoor living seamlessly. The BLOOM upper-end back-to-back model offers 1424sqft, 3 bedrooms, and 2.5 bathrooms. Designed with sustainability in mind, Thrive offers high-efficiency heating and cooling, energy recovery ventilators, LED lighting, and more, reducing operational carbon emissions by 30-50%. Community highlights include EV charging stations, fiber-optic connectivity, Earthbin-style waste management, and beautifully landscaped parkettes. Inside, enjoy 9’ ceilings, solid-surface kitchen countertops, contemporary cabinetry, and modern appliances, including a bonus over-the-range microwave. Ensuite bathrooms, quality flooring, and curated design packages add to the comfort and style of each home. Thrive is more than a place to live—it’s a community where you can connect, recharge, and grow. Built by Marann Homes, this development redefines modern living with a perfect balance of convenience, sustainability, and charm. (id:48850)
520 Speedvale Avenue E Unit# B528
Guelph, Ontario
DISCOVER THRIVE AT 520 SPEEDVALE AVENUE EAST—an exceptional community located in Guelph’s vibrant east end. These thoughtfully designed 2, 2+den, and 3-bedroom stacked and back-to-back townhomes offer modern layouts tailored to your dynamic lifestyle. Nestled in an established neighbourhood, Thrive puts you close to everything—Riverside Park, the Speed River, and Guelph Lake Conservation Area for outdoor adventures, and local hotspots like The Wooly Pub and The Boathouse for dining and leisure. Essential amenities, including schools, daycare centers, shopping at Walmart and Zehrs, and fitness options like GoodLife and Victoria Road Recreation Centre, are just minutes away. Homes at Thrive feature private decks, patios, or terraces, blending indoor and outdoor living seamlessly. The CHEER upper-interior model offers 1556sqft, 3 bedrooms, and 2.5 bathrooms. Designed with sustainability in mind, Thrive offers high-efficiency heating and cooling, energy recovery ventilators, LED lighting, and more, reducing operational carbon emissions by 30-50%. Community highlights include EV charging stations, fiber-optic connectivity, Earthbin-style waste management, and beautifully landscaped parkettes. Inside, enjoy 9’ ceilings, solid-surface kitchen countertops, contemporary cabinetry, and modern appliances, including a bonus over-the-range microwave. Ensuite bathrooms, quality flooring, and curated design packages add to the comfort and style of each home. Thrive is more than a place to live—it’s a community where you can connect, recharge, and grow. Built by Marann Homes, this development redefines modern living with a perfect balance of convenience, sustainability, and charm. (id:48850)
67 Francis Street
Arran-Elderslie, Ontario
A charming 3 bedroom, 2 bathroom bungalow on a large lot in the village of Tara. Tastefully decorated and move in ready! This home has had many updates including new water heater in 2024, new roof in 2019 and new windows and attached insulated garage in 2003. Originally heated with baseboards it is now comfortably heated with 2 natural gas fireplaces (2023 gas $1,356.20, hydro $1,362.30). Appliances, window coverings and garden shed included. Available for quick possession. Ready for you to move in and enjoy! (id:48850)
861 22nd Avenue A
Hanover, Ontario
Easy living in this brand new, 1312 square foot semi-detached home! Located in Hanovers newest subdivision along County Rd 28, on a lovely lot which backs onto the trees. Here youll find a floor plan consisting of 3 bedrooms and 3 bathrooms among 2 levels of living space along with an attached single car garage. The main level offers a walkout to a covered rear porch with privacy wall, stone counter tops throughout, a shiplap fireplace, luxury vinyl flooring and a spacious master suite with a walk-through closet into the ensuite bath with tile and glass shower and double sinks. The lower level of this home offers a second fireplace, large recreation room and lots of storage. Home is complete and ready for its new owners! Tarion Warranty, concrete driveway, and sodded yard included. (id:48850)
383 Ridge Street
Saugeen Shores, Ontario
2 Separate Units in One House! This 1394 sqft raised bungalow features a 3 bedroom, 2 bath unit on the main floor and a 2 bedroom, 1 bath unit in the basement. Located at 383 Ridge Street in Port Elgin on the west side of HWY 21 with access to nearby nature trails that lead to the beach. Features of this model include, solid wood staircase, Quartz kitchen counter top on the main floor, hardwood and ceramic throughout the main floor, gas fireplace, central air, sodded yard, partially covered 12 x 13'8 deck, concrete drive, vinyl plank in most of the lower level and more. HST is included in the list price provided that Buyer qualifies for the rebate and assigns it to the Seller on closing. House can be completed in approximately 90 days. Prices subject to change without notice. (id:48850)
549 Queen Street N
Arran-Elderslie, Ontario
WOW!! VERY IMPRESSIVE BRAND NEW HOME PRICED AT $549,900!! See this 2 story, luxurious semi detached home built by an excellent local builder, Candue Homes, in the vibrant village of Paisley. Easy and economical living with open concept on the main level featuring kitchen with quartz countertops, breakfast bar and appliances included, dining room with doors to a private deck, comfortable living room with electric fireplace and convenient powder room. Second level with spacious primary bedroom with luxurious ensuite and walk in closet, 2 additional bedrooms, main 4 pc. bath and laundry nook. Basement with a spacious finished family room, storage room and utility room. Enjoy a 10 x 12 deck, fenced backyard, attached garage, sodded lawn and concrete driveway. Impressive quality workmanship and finishes. This home ticks all the boxes!! 20 minute drive to Bruce Power and the beautiful shores of Lake Huron. Call for details! (id:48850)
347 Ridge Street
Saugeen Shores, Ontario
The drywall is going on this brand new fully finished 2 storey home; located at 347 Ridge Street in Port Elgin; just a short walk to gorgeous sand beach and nature trails. The above grade square footage is 2160; the basement will be fully finished featuring a family room, 2 more bedrooms, 3pc bath and utility room. The main floor features a great room with 9ft ceilings, hardwood floors and gas fireplace, kitchen with Quartz counter tops, walkout from the dining room to the backyard, powder room, laundry / mudroom off the 2 car garage and den. Upstairs there are 3 bedrooms and 2 full baths. Central air and automatic garage door openers are also included. HST is included in the asking price provided the Buyer qualifies for the rebate and assigns it to the Builder on closings. Prices subject to change without notice. (id:48850)
520 Speedvale Avenue E Unit# B526
Guelph, Ontario
DISCOVER THRIVE AT 520 SPEEDVALE AVENUE EAST—an exceptional community located in Guelph’s vibrant east end. These thoughtfully designed 2, 2+den, and 3-bedroom stacked and back-to-back townhomes offer modern layouts tailored to your dynamic lifestyle. Nestled in an established neighbourhood, Thrive puts you close to everything—Riverside Park, the Speed River, and Guelph Lake Conservation Area for outdoor adventures, and local hotspots like The Wooly Pub and The Boathouse for dining and leisure. Essential amenities, including schools, daycare centers, shopping at Walmart and Zehrs, and fitness options like GoodLife and Victoria Road Recreation Centre, are just minutes away. Homes at Thrive feature private decks, patios, or terraces, blending indoor and outdoor living seamlessly. The CHEER upper-interior model offers 1556sqft, 3 bedrooms, and 2.5 bathrooms. Designed with sustainability in mind, Thrive offers high-efficiency heating and cooling, energy recovery ventilators, LED lighting, and more, reducing operational carbon emissions by 30-50%. Community highlights include EV charging stations, fiber-optic connectivity, Earthbin-style waste management, and beautifully landscaped parkettes. Inside, enjoy 9’ ceilings, solid-surface kitchen countertops, contemporary cabinetry, and modern appliances, including a bonus over-the-range microwave. Ensuite bathrooms, quality flooring, and curated design packages add to the comfort and style of each home. Thrive is more than a place to live—it’s a community where you can connect, recharge, and grow. Built by Marann Homes, this development redefines modern living with a perfect balance of convenience, sustainability, and charm. (id:48850)
159-165 Erb Street W
Waterloo, Ontario
Seize the chance to acquire this rare four-parcel land assembly, encompassing 0.542 acres of RMU-20 zoned land in a highly sought-after location in Waterloo. 194 feet of frontage and positioned just 200 meters from Waterloo Park's LRT station, UpTown Waterloo and other high density buildings this property is perfectly situated for your next project. This prime location offers unparalleled access to Uptown Waterloo’s vibrant amenities, including trendy shops, restaurants, and entertainment. Steps away, you’ll find Waterloo Park, the Recreation Centre, and cultural gems like the Perimeter Institute and CIGI campus. With both universities just one LRT stop away, this site is perfectly positioned to meet the needs of students, professionals, and residents alike. RMU-20 zoning provides incredible flexibility, permitting multi-unit residential buildings, mixed-use developments, townhomes, or even long-term care facilities. Additionally, conceptual plans for a 64-unit development are available to help you jumpstart your vision. Don’t miss this opportunity to shape the future of one of Waterloo’s most exciting and desired neighbourhoods! (id:48850)
520 Speedvale Avenue E Unit# 13
Guelph, Ontario
DISCOVER THRIVE AT 520 SPEEDVALE AVENUE EAST—an exceptional community located in Guelph’s vibrant east end. These thoughtfully designed 2, 2+den, and 3-bedroom stacked and back-to-back townhomes offer modern layouts tailored to your dynamic lifestyle. Nestled in an established neighbourhood, Thrive puts you close to everything—Riverside Park, the Speed River, and Guelph Lake Conservation Area for outdoor adventures, and local hotspots like The Wooly Pub and The Boathouse for dining and leisure. Essential amenities, including schools, daycare centers, shopping at Walmart and Zehrs, and fitness options like GoodLife and Victoria Road Recreation Centre, are just minutes away. Homes at Thrive feature private decks, patios, or terraces, blending indoor and outdoor living seamlessly. The BLISS lower-interior back-to-back model offers 1262sqft, 2 bedrooms, and 2.5 bathrooms. Designed with sustainability in mind, Thrive offers high-efficiency heating and cooling, energy recovery ventilators, LED lighting, and more, reducing operational carbon emissions by 30-50%. Community highlights include EV charging stations, fiber-optic connectivity, Earthbin-style waste management, and beautifully landscaped parkettes. Inside, enjoy 9’ ceilings, solid-surface kitchen countertops, contemporary cabinetry, and modern appliances, including a bonus over-the-range microwave. Ensuite bathrooms, quality flooring, and curated design packages add to the comfort and style of each home. Thrive is more than a place to live—it’s a community where you can connect, recharge, and grow. Built by Marann Homes, this development redefines modern living with a perfect balance of convenience, sustainability, and charm. (id:48850)
520 Speedvale Avenue E Unit# 11
Guelph, Ontario
DISCOVER THRIVE AT 520 SPEEDVALE AVENUE EAST—an exceptional community located in Guelph’s vibrant east end. These thoughtfully designed 2, 2+den, and 3-bedroom stacked and back-to-back townhomes offer modern layouts tailored to your dynamic lifestyle. Nestled in an established neighbourhood, Thrive puts you close to everything—Riverside Park, the Speed River, and Guelph Lake Conservation Area for outdoor adventures, and local hotspots like The Wooly Pub and The Boathouse for dining and leisure. Essential amenities, including schools, daycare centers, shopping at Walmart and Zehrs, and fitness options like GoodLife and Victoria Road Recreation Centre, are just minutes away. Homes at Thrive feature private decks, patios, or terraces, blending indoor and outdoor living seamlessly. The BLISS lower-interior back-to-back model offers 1262sqft, 2 bedrooms, and 2.5 bathrooms. Designed with sustainability in mind, Thrive offers high-efficiency heating and cooling, energy recovery ventilators, LED lighting, and more, reducing operational carbon emissions by 30-50%. Community highlights include EV charging stations, fiber-optic connectivity, Earthbin-style waste management, and beautifully landscaped parkettes. Inside, enjoy 9’ ceilings, solid-surface kitchen countertops, contemporary cabinetry, and modern appliances, including a bonus over-the-range microwave. Ensuite bathrooms, quality flooring, and curated design packages add to the comfort and style of each home. Thrive is more than a place to live—it’s a community where you can connect, recharge, and grow. Built by Marann Homes, this development redefines modern living with a perfect balance of convenience, sustainability, and charm. (id:48850)
520 Speedvale Avenue E Unit# B530
Guelph, Ontario
DISCOVER THRIVE AT 520 SPEEDVALE AVENUE EAST—an exceptional community located in Guelph’s vibrant east end. These thoughtfully designed 2, 2+den, and 3-bedroom stacked and back-to-back townhomes offer modern layouts tailored to your dynamic lifestyle. Nestled in an established neighbourhood, Thrive puts you close to everything—Riverside Park, the Speed River, and Guelph Lake Conservation Area for outdoor adventures, and local hotspots like The Wooly Pub and The Boathouse for dining and leisure. Essential amenities, including schools, daycare centers, shopping at Walmart and Zehrs, and fitness options like GoodLife and Victoria Road Recreation Centre, are just minutes away. Homes at Thrive feature private decks, patios, or terraces, blending indoor and outdoor living seamlessly. The JOY upper-end model offers 1582sqft, 3 bedrooms, and 2.5 bathrooms. Designed with sustainability in mind, Thrive offers high-efficiency heating and cooling, energy recovery ventilators, LED lighting, and more, reducing operational carbon emissions by 30-50%. Community highlights include EV charging stations, fiber-optic connectivity, Earthbin-style waste management, and beautifully landscaped parkettes. Inside, enjoy 9’ ceilings, solid-surface kitchen countertops, contemporary cabinetry, and modern appliances, including a bonus over-the-range microwave. Ensuite bathrooms, quality flooring, and curated design packages add to the comfort and style of each home. Thrive is more than a place to live—it’s a community where you can connect, recharge, and grow. Built by Marann Homes, this development redefines modern living with a perfect balance of convenience, sustainability, and charm. (id:48850)

