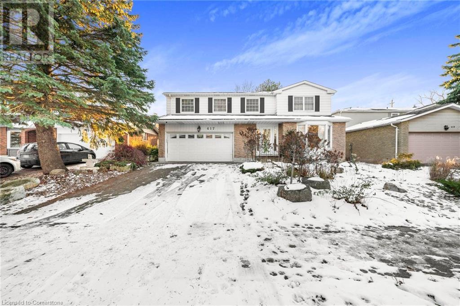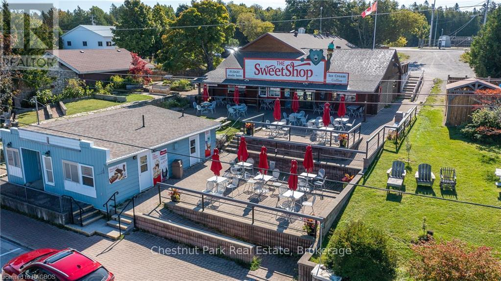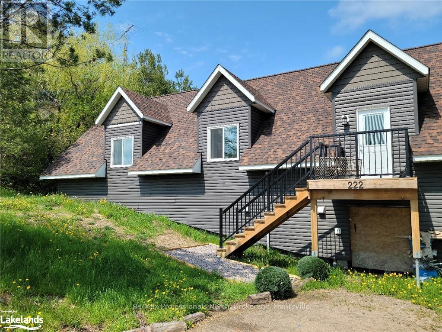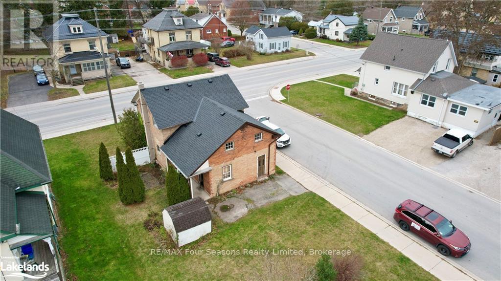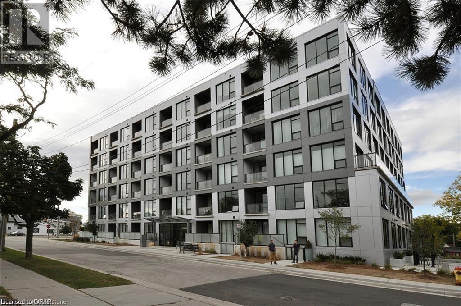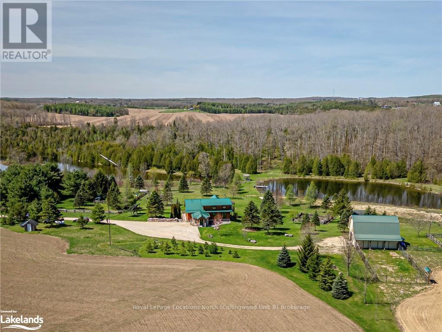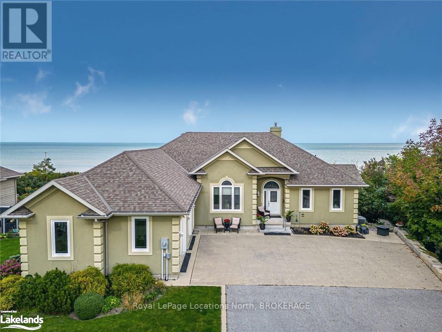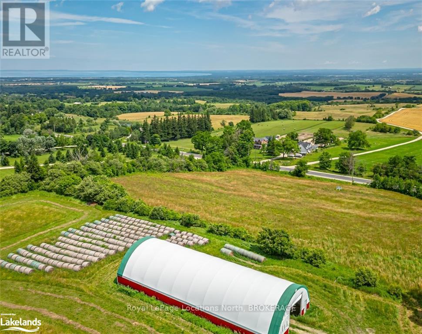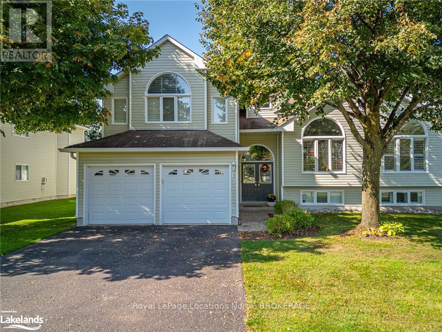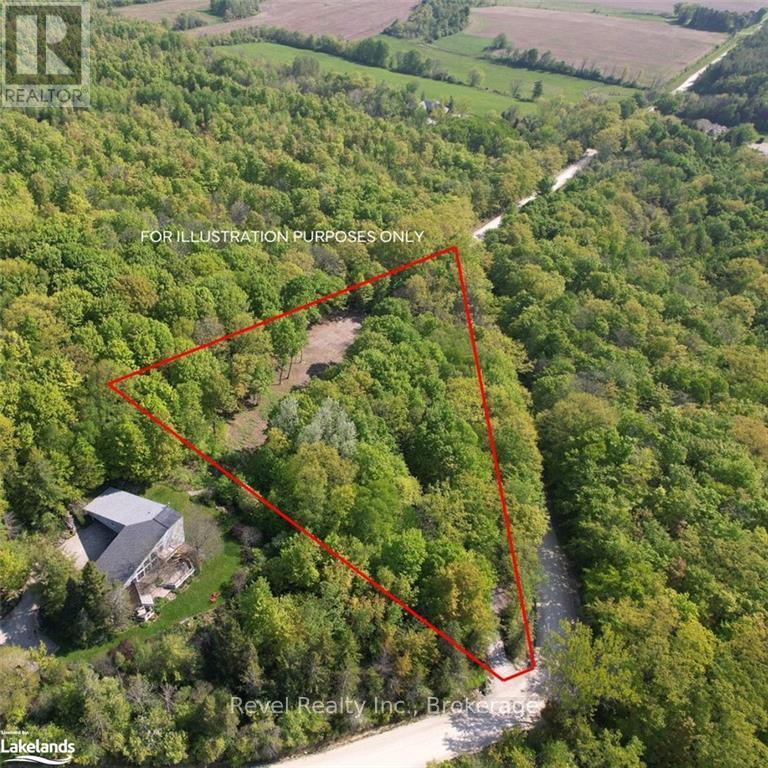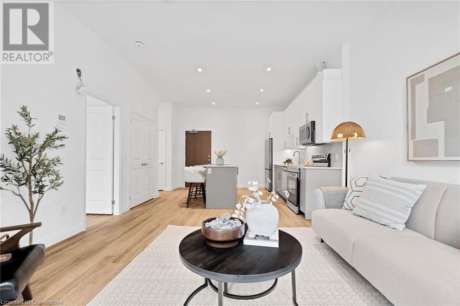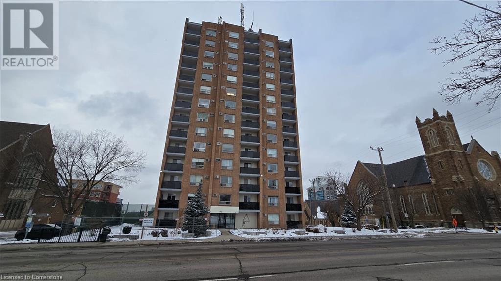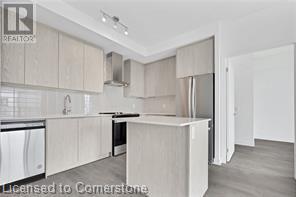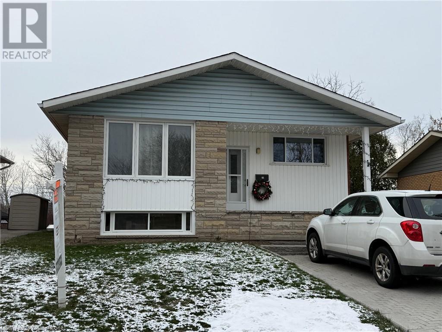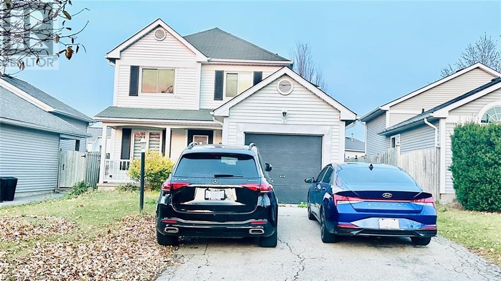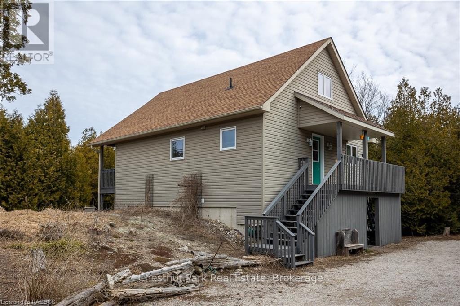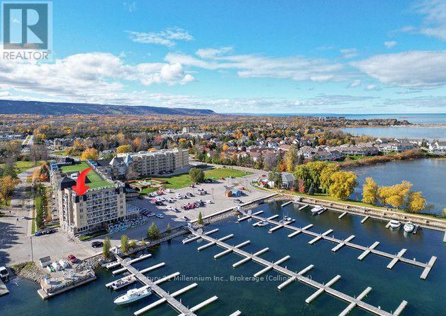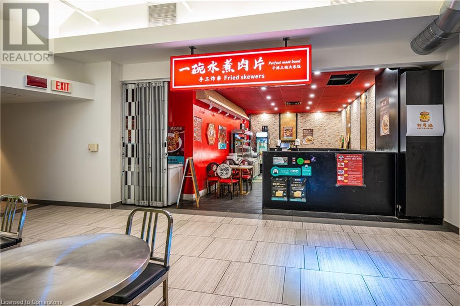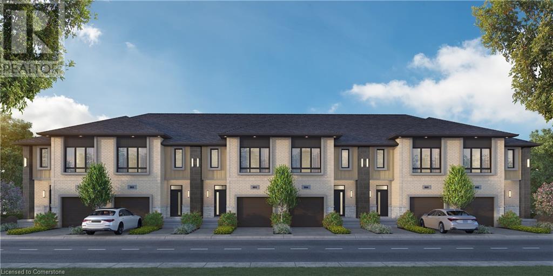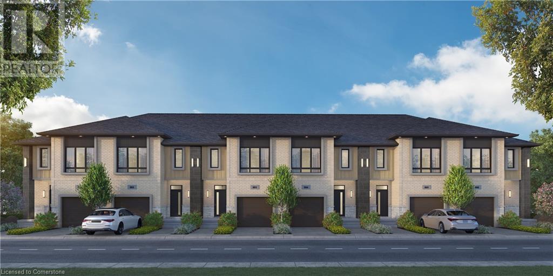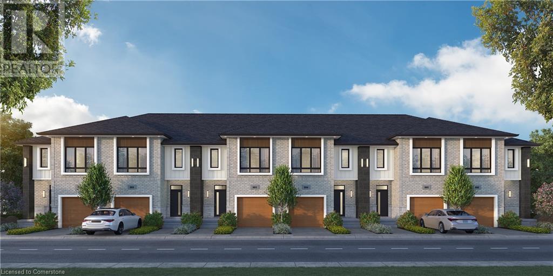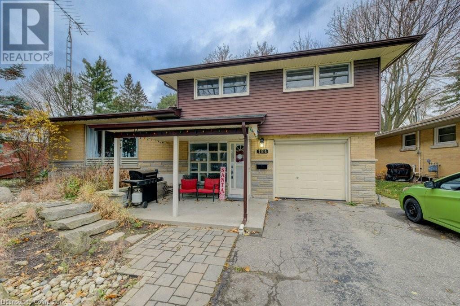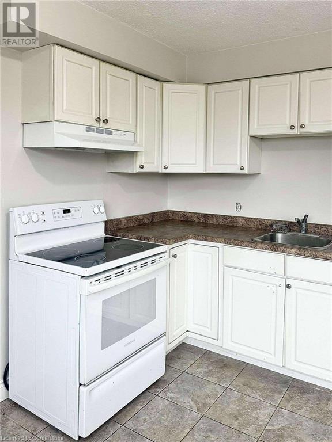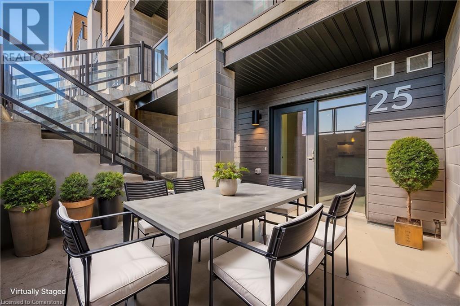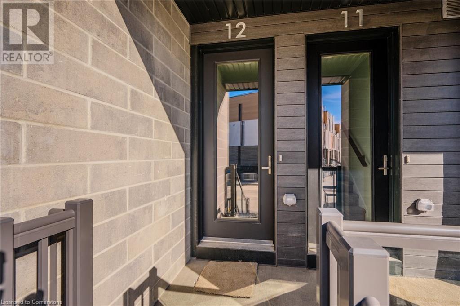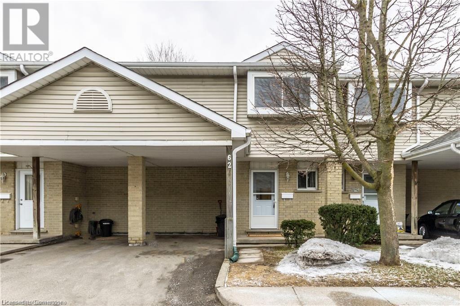417 Stillmeadow Circle
Waterloo, Ontario
Introducing this exquisite property nestled within the serene neighbourhood of Beechwood, presenting a multitude of features perfect for both families and students alike. Step inside to discover 4 good sized bedrooms located upstairs, providing ample space for comfortable living. The main floor boasts a spacious living room, elegant dining room, and a cozy family room, creating the ideal setting for gatherings and relaxation. Enhancing the appeal of this home is a large addition off the kitchen, offering versatility and additional living space. Sliding doors off the Family Room welcomes you to a fully fenced good sized private backyard.With its prime location Mins to UW and WLU. Don't miss out on the chance to make this your own. Schedule a viewing today and envision the endless possibilities that await within these walls. UPSTAIRS RENTED ONLY (Basement currently rented). (id:48850)
0 Whitney Road
Perry, Ontario
Over 11 acres of newly severed lot offers the perfect balance of convenience and tranquility. Ideally situated on a year-round municipal road with hydro available at the lot line, it features a driveway for easy access. Its location provides the best of both world. Just minutes from Novar for grocery shopping and only a 20-minute drive to Huntsville via Highway 11. This level and treed residential lot is ideal for those seeking a peaceful setting while staying close to essential amenities. Whether you're planning a cottage or a permanent residence, this property is the perfect place to call home. Enjoy the beauty of all four seasons, with endless possibilities for outdoor activities and a peaceful lifestyle in a prime location. (id:48850)
18 Bay Street S
Northern Bruce Peninsula, Ontario
THE SWEET SHOP - A TOBERMORY EXPERIENCE\r\nCALLING ALL ENTREPRENEURS! This Iconic store circa 1990, is a landmark in Tobermory and features handcrafted confections, including award winning fudge & brittle, ice cream, coffee bar, novelties & candy! Selling turn-key with recipes too! An amazing opportunity with spectacular harbour views from the massive 2000 + square foot tiered patio! Whimsical, memorable in-store experience - worthy enough to write home about. It’s time to make your own delicious memories. Located right in the village area of Tobermory. Building & land only sales option priced at $1,500.000. Additional building lease opportunity from adjacent structure situated out front at 20 Bay St S. (id:48850)
116 Castleview Road
Blue Mountains, Ontario
CASTLE GLEN CHALET – YOUR PERFECT SKI SEASON RETREAT! This is the ski season get away you’ve been dreaming of. Peace & tranquility await at this 3 Bedroom idyllic cute and cozy chalet surrounded by nature yet only a few minutes drive to Osler Ski Club, minutes to downtown Collingwood and Blue Mountain Village. Open concept Living/Dining/Kitchen with a cozy wood stove to relax by after a fun day on the slopes. Nestled in the sought after community of Castle Glen you can enjoy lazy days immersing yourself in the beauty of the location from the bright and expansive windows or head to the slopes for action, cross country ski or snow shoes, browse the designer shops in Collingwood/The Village and enjoy the local nightlife with an array of restaurants to choose from – the choices are endless in this fantastic 4 Season destination. Pets are welcome. LBO to write Lease paperwork. $2,000 Utility Deposit/Damage Deposit. Snow Removal paid by owner. (id:48850)
222 Main Street
Burk's Falls, Ontario
Built in 2018 and nestled in the heart of Burk's Falls, just 20 minutes north of Huntsville, this energy-efficient home offers a harmonious blend of comfort and sustainability. This three-bedroom, one and a half bath residence stands out with its superior insulation: R80 in the attic, R50 in the floor, and R40 within the 12-inch thick walls, all contributing to remarkably low heating costs. The home's thoughtful layout begins with a convenient main driveway that leads directly to the front door, supplemented by a lower drive accessing an under-house storage area, ideal for lawn equipment and more. This versatile space can be enclosed, insulated and heated, ensuring year-round usability. Inside, the single-floor living design creates an open flow between the kitchen, living, and dining areas, fostering a close-knit family environment. The primary bedroom features a private two-piece ensuite offering the possibility to add a shower. The main bathroom, centrally located, includes laundry facilities for added convenience. Situated on an expansive 1/3-acre lot, the property offers privacy and ample outdoor space, complete with a fire pit for gatherings and activities. The home’s HRV (Heat Recovery Ventilation) system ensures a constant supply of fresh air, maintaining a healthy indoor environment. Additional highlights include a robust 200 amp electrical service, municipal water and sewer connections, and routine garbage and recycling collection. Families will appreciate the proximity to the local elementary school, easily accessible by foot. Combining energy efficiency, modern conveniences, and comfort, this home represents an exceptional opportunity for those seeking a well-designed, cost-effective, and eco-friendly living space. (id:48850)
261 Woodbine Avenue Unit# 71
Kitchener, Ontario
Welcome to Huron Village where Contemporary meets Country! Unit 71 is vacant & ready for you! Featuring 977 sqft of beautiful upgrades including new flooring, appliances and a well laid out floor plan that you will be thrilled to entertain in and call home. Three bedrooms and 2 full bathrooms. The primary bedroom features an ensuite bath and walk in closet. The combined kitchen and living room ensure you're never missing anything! Five appliances are included. This bright sunny unit awaits your finishing touches to make it your home. Close to shopping, schools, parks, highway access and can be your's today! This is a 5 Star Energy rated home and also includes 1 GB Bell Internet, making working from a home a breeze. Call for your showing today - let's make this your new home! (id:48850)
110 Fergus Street Unit# 326
Kitchener, Ontario
Welcome to Tranquility in the City! The Hush Condominiums are tucked away in a calm corner of an established neighbourhood, just minutes away from the urban conveniences of shopping, dining, entertainment, walking trails, public pools and parks. The Hush is located a short distance from Highway 7-8 creating easy access to the downtown and the 401. Residents can enjoy the luxury of beautifully landscaped grounds and lovely courtyard for relaxation. If you like to entertain you can book the stylish event space for your private gatherings. This one Bedroom, one bathroom AFON floor plan is 558 square feet and has 9' ceilings, custom crafted Euro-style white kitchen cabinetry and a kitchen island, quartz counter tops and new stainless steel appliances, window coverings. The upgraded flooring is wood grain vinyl which runs seamlessly in the living space. Enjoy the outdoor space on your own private balcony of 65 sq. ft. There is even an indoor bike storage area. This unit comes with one underground parking spot. Don't miss out to live in this new Scandinavian Inspired sought after Condo! (id:48850)
563 7th Avenue
Hanover, Ontario
Looking for a flip project? This could be the one. 2 bedroom 1 bath home centrally located close to the downtown core of Hanover. Large rooms, large windows and spacious throughout. With some vision, you could turn this home into something special.Updated gas furnace and shingles are two of the recent updates. The rear storage room could be reworked into another bedroom. This home is being sold under full offer transparency and in as-is/where-is condition. (id:48850)
362 Ivings Drive
Saugeen Shores, Ontario
SECONDARY SUITE - NEW BUILD - the framing is complete for this brand new 1509 sqft home featuring 2 bedrooms and 2 baths on the main floor along with a completely self-contained basement apartment with 2 bedrooms and 1 bath. Perfect setup for family members to share, rental income to help pay the mortgage while you live upstairs, or 2 seperate rental units to add to your investment portfolio. Price includes hardwood and ceramic throughout the main floor, vinyl plank and ceramic in the lower level, Quartz counter tops in the main floor kitchen, laminate in the lower kitchen and all baths. There are laundry hookups in both units and there is a room in the lower level for the use of the main floor occupant. Exterior finishes include sodded yard, concrete drive and partially covered deck measuring 17'8 x 12 off the main floor kitchen. The house will be heated with a gas forced air furnace and one gas fireplace. HST is included in the asking price provided the Buyer qualifies for the rebate and assigns it to the Builder on closing. Prices to subject to change without notice. (id:48850)
690 King Street W Unit# 206
Kitchener, Ontario
Welcome to this bright and modern studio condo, ideally located in the heart of Midtown Kitchener. Situated right on the LRT line, you'll enjoy quick access to both downtown and Uptown, while being nestled beside a quiet, mature neighborhood. Just steps away from shopping, restaurants, grocery stores, coffee shops, and more, everything you need is at your doorstep. Inside, you'll find a spacious, open-concept layout filled with natural light, featuring in-suite laundry for added convenience. The well-maintained building offers fantastic amenities, including a fitness center, rooftop terrace, and a party room – perfect for both relaxation and entertaining. This is a clean, quiet, and well-cared-for building, ideal for those seeking a modern lifestyle in a vibrant and convenient location. Don't miss the opportunity to make this charming studio your new home! (id:48850)
598519 Concession Road 2 N
Meaford, Ontario
Charming 1850s log home on 23.5 acres blending timeless character with modern comforts. Featuring four bedrooms and two bathrooms, the home is nestled back from the road, providing a private retreat with sweeping views of lush farmland, the stunning escarpment, and, from a lookout point on the property, breathtaking views of Georgian Bay. A lovely wrap-around veranda and pergola-shaded patio with a retractable sun screen offer inviting spaces for outdoor entertaining or quiet relaxation. Inside, an energy-efficient 4-ton forced air heat pump provides year-round comfort, complemented by a cozy wood stove that enhances the ambience of the historic log interior. A thoughtful addition from the early 1900s has transformed part of the home into a bright and welcoming dining and living room area, with two additional bedrooms and an office space upstairs. The original log home retains its charm with a kitchen, family room, main-floor laundry, and 2-piece bath, while the upper level includes two more bedrooms and a 4-piece bath. Other features include a drilled well, metal roof, and 200-amp service. A drive shed with a heated workshop, hydro, and water adds functionality. With it's rustic charm and modern amenities this home is a rare gem for those seeking a tranquil retreat amidst the area's natural beauty. Enjoy close proximity to amenities in the town of Meaford, hiking/biking trails, Georgian Bay and more! (id:48850)
545413 4a Side Road N
Grey Highlands, Ontario
Welcome to your own slice of paradise nestled on a private 94.6-acre sanctuary, where nature's beauty and modern comforts harmonize seamlessly. This gorgeous modified True North country log home boasts complete self-sufficiency and off-grid capabilities, ensuring a lifestyle of tranquility and sustainability. Discover two serene private lakes, ideal for swimming, kayaking, and canoeing, a 35 x 28’ barn with horse stalls, equipped with electrical supply and water, an organic vegetable garden and a 10 x 20 greenhouse catering to organic sustainability and the joys of hobby farming. A masterpiece of sustainability, this meticulously cared for home features an 8-inch log-insulated passive solar design, with foundation walls boasting 16 inches of strength and insulation. Attention to detail is evident throughout, offering 3 bedooms, 3 bathroom and ample space for both family and guests. Outdoor enthusiasts will adore the diverse playground this property offers featuring 5 kilometers of maintained recreational trails for walking, running, horseback riding, snowshoeing, and cross-country skiing. With an astonishing 2,000 feet of Rocky Saugeen River frontage, this property is a haven for fly fishing enthusiasts. Truly a unique and special piece of paradise, this idyllic retreat offers the ultimate in off-grid living without compromising on luxury or convenience. Welcome home to your own private oasis. (id:48850)
133 Lakeshore Road E
Blue Mountains, Ontario
Breathtaking views of Georgian Bay from this stunning 4 bed/4.5 bath raised bungalow situated in the heart of recreation. Enjoy close proximity to Northwinds beach, the Georgian Trail, area ski hills & ski clubs, the Village at Blue Mountain & more. Offering some of the best views of Georgian bay in the area this incredible home is the perfect place to raise your family or spend your retirement years in. Features include a spacious, open concept great room w/wood burning fireplace, walk-out to a large deck overlooking the private backyard with in-ground salt water pool (gas heated). Gourmet kitchen w/large island, luxury appliances & plenty of cupboard space. Separate dining room for entertaining family & friends. Inviting primary bedroom with ensuite & private dressing room. Incredible all seasons studio or den with water views & walk-out to deck (could also make a wonderful office or additional bedroom suite). Expansive, fully finished lower level with recreation room, multiple walk-outs to patio overlooking in-ground salt water pool (gas heated), 2 additional bedrooms, (one with 3 pc ensuite), work-out room, cold cellar, additional 3 pc bathroom & large office with convenient access to garage. Forced air gas & in-floor radiant heat, central air, central vac. Private backyard oasis with in-ground salt water pool (gas heated), cabana, extensive decking & patio area for entertaining & fully fenced yard. Attached double car garage with in-floor heating. Short drive to amenities in both the town of Collingwood & Thornbury. (id:48850)
7958 21/22 Nottawasaga Side Road
Clearview, Ontario
South Georgian Bay Panoramic Views!! Unique Opportunity to Build Your Custom Home On An Escarpment Acreage Overlooking a large area of South Georgian Bay & Simcoe County! The view, location and ease of access will appeal to the most discriminating of buyers looking for an estate property. A mixture of open fields, trees, trails and the Batteaux Creek flowing across the property make this 90 acre country property with a 270 degree panoramic view of the Nottawasaga Valley truly spectacular! Imagine your dream home nestled on this incredible acreage in the Hills of Clearview, in a sought after area with two road frontages and just a short drive from Collingwood Devils Glen and Mad River Gold.. Situated with easy access to the Nottawasaga Lookout Provincial Nature Reserve, the Bruce Trail, Duntroon Highlands, Kolapore Uplands, Georgian Bay and the Beaver Valley. Coverall storage for toys of all sizes for boys of all ages. (id:48850)
13 Barker Boulevard
Collingwood, Ontario
Welcome to Barker Blvd! Price reduced for this beautifully upgraded 5-bedroom, 3-bathroom home backs onto the 8th green of the Cranberry golf course. Step inside to an inviting entryway featuring a front hall closet and display niche, leading into an elegant formal dining room with arched ceilings and a newer built-in bar/server with seating for ten-twelve comfortably and a reading nook. The main floor is brightened by pot lights and adorned with California shutters throughout. The stunning custom kitchen, renovated in 2021, boasts a large honed quartz island ideal for gatherings. It includes concrete-finished quartz counters, stainless steel appliances, a smart gas stove, a built-in pantry, ample pot drawers, and a chic white herringbone back splash, making it a chef's dream. Enjoy seamless access to the private deck and patio from either the kitchen or living room, where you can relax amidst mature trees with unobstructed views of the golf course & Blue Mountain ski hills. Completely repainted and new carpet in 2021. The spacious living room features pot lights and a cozy custom stone gas fireplace (2022) and hardwood floors. The primary bedroom is generously sized, complete with a seating area in front of a gas fireplace, a luxurious 5-piece ensuite, and a walk-in closet. Four additional bedrooms on various levels provide plenty of space for all of the family. Attached double car garage with inside entry and double driveway for parking of four cars plus visitor spots readily available. Nestled in a peaceful community, you'll have access to an outdoor in-ground pool and be just a short walk to trails, Georgian Bay, and a quick drive to ski hills! (id:48850)
529 Victoria Road N
Guelph, Ontario
Aavailable immediately. Welcome to 529 Victoria St. North, carpet-free, freehold townhome located in the desirable North End of Guelph. Freshly pained. Inviting open concept main floor plan, designed to maximize space and create a seamless flow throughout. New counter top in the Kitchen. Large windows flood the main floor with an abundance of natural light. Three well-appointed bedrooms in the 2nd floor. Th Primary bedroom offers a generous size ensuite bathroom, and a convenient walk-in closet. The remaining two bedrooms share a lovely 4-piece bathroom. 2 or 3 car parking on the driveway. Street parking is also available at Victoria St. The laundry area is conveniently situated on the second floor. Book your private showing today and see yourself calling this delightful townhome your new home. (id:48850)
970 Reserve Avenue S
North Perth, Ontario
Welcome to 970 Reserve Ave S in the heart of Listowel! This beautifully designed bungalow offers an exceptional blend of modern luxury and small-town charm. As you step inside, you'll be greeted by an expansive open-concept layout, seamlessly connecting the kitchen, dining, and living spaces—ideal for both everyday living and entertaining. The kitchen is a chef’s delight, featuring Bosch appliances, granite countertops, a large island, and a wide sink, offering both functionality and style. The cozy living room invites you to relax with its warm gas fireplace, while the dining area opens up to a spacious deck. Perfect for outdoor gatherings, the deck overlooks a fully fenced backyard with mature trees and thoughtfully landscaped flowerbeds, offering a peaceful retreat. This carpet-free home features elegant engineered hardwood and tile flooring throughout, adding a touch of sophistication. The primary bedroom offers a serene escape with its ensuite bathroom, featuring granite countertops, his and hers sinks, and a walk-in closet. Two additional generously sized bedrooms are filled with natural light and share a well-appointed second bathroom. Recent updates to the home include a newly extended and stained deck (June 2023), a new induction stove (2023), and a modern fan with lighting installed on the deck (May 2023). The double garage and wide driveway accommodate plenty of parking for family and guests alike. Located in Perth County, Listowel offers a vibrant lifestyle with plenty of local attractions. Spend afternoons exploring the walking trails at Listowel Memorial Park or playing a round of golf at the nearby Listowel Golf Club. The town's bustling downtown, filled with shops, dining, and cultural events, is just a short drive away. 970 Reserve Ave S is more than just a home—it's the perfect blend of luxury, comfort, and community living. Book your private tour today and make this stunning bungalow your next home! (id:48850)
36 Ottawa Street
South River, Ontario
Welcome to 36 Ottawa Ave in South River, Ontario. This extensively renovated residence and expertly refinished bunkhouse appeals for investors, cottagers & those seeking permanent year-round residency. This home & large bunkhouse showcase incredible finishes top to bottom. The home features 2 bedrooms, 2 full bathrooms, kitchen with brand new never used stainless steel appliances, main floor laundry, and den. The bunkhouse features a 2-piece bathroom, living space and room with heated floors throughout & a beautiful view with large windows facing Forest Lake. The expansive driveway offers generous parking for multiple vehicles and equipment. Located a short distance from Tom Thompson park. Book your viewing today! (id:48850)
9 West Road
Huntsville, Ontario
Calling all investors - - with falling interest rates this property is earning more and more every time the rates drop. Don't miss this great investment opportunity. If you are looking to start your real estate investment portfolio or would like to add to your existing properties, this is a property with an excellent ROI. This four-plex is located within walking distance of downtown Huntsville. The building was completely renovated in 2012 with new plumbing, electrical, siding, roof, windows, doors, flooring, cabinetry, bathrooms and fixtures, and R60 insulation. New commercial boiler installed in July 2023. This property has four, one bedroom units with natural gas hot water radiators, separate hydro panels in each unit, modern kitchens, bathrooms, and finishes. The basement has coin-operated laundry and a separate storage space for the landlord. Plenty of parking, and nicely treed back and side yards for tenants to enjoy. This R4 zoning allows for development of townhouses in the future! A good mix of long-term and newer tenants, creating stability while also generating market value rents. All 4 units fully rented with excellent income. Please allow 24 hours notice for all showings. (id:48850)
51 Grandview Road
Tay, Ontario
Perfect family cottage or investment property with a gorgeous view of Georgian Bay and a short walk to sandy Mangus beach! This home has under gone lots of updates and ready for your family to enjoy! This 2 Bed with a den has been freshly painted,new flooring/baseboards, renovated bathroom, roof 2023, lighting, countertops, updated heating, water purfication system and so much more. Call today before its too late! (id:48850)
2605 42 County Road
Clearview, Ontario
This renovated brick farmhouse is great for a family home offering 4 bedrooms and 2 full bathrooms. Beautiful picturesque views from every angle. Hardwood flooring throughout the main level, a spacious eat-in kitchen with quartz countertops (2020), stainless steel appliances and an abundance of cabinetry for all the storage you need. Laundry room on the upper level and a second hook up on the main floor. Newley renovated great room with a vaulted ceiling, wood burning fireplace and tons of natural light coming through the glass sliding doors that walkout onto the spacious back deck overlooking your own saltwater in-ground swimming pool. This home and outdoor space is great for entertaining your friends and family backing onto rolling farm fields for beautiful views and privacy. The in-ground saltwater swimming pool has a new 2024 saltwater system, there is a steel outbuilding/garage with hydro with an insulated portion, and a large barn sitting on a sprawling 2.845 acres. Beautiful laneway lined with maple trees and only 4 minutes away from the village of Creemore and 7 minutes to Stayner. A short drive into Collingwood or Blue Mountain for additional shopping, restaurants and entertainment. This area offers lots of outdoor activities all year long from hiking, biking, skiing, snowshoeing and much more. Easy commute to the GTA. This property is available to be sold fully furnished for your convenience. (id:48850)
403 Normanton Street
Saugeen Shores, Ontario
Built in 2020 this 3 + 2 bedroom 1287 sqft brick bungalow is ready for immediate occupancy, and will suit a wide variety of Buyers. For the Buyer that's looking for a neat and tidy home to raise a family; they could use the complete house as their own. For the Buyer that's just looking to get into the market; the legal basement apartment could help pay the mortgage. For the investor you have 2 separate units in one dwelling to rent out. The layout is such that all options work. There is an open staircase to the bsmt from the main floor if you want to use it for one family, and the second kitchen is discretely tucked away. To use the basement as a rental unit or private accommodation for other family members there is a completely separate entrance from the exterior along with separate laundry area. Heated with a gas forced air furnace, cooled with central air, double concrete drive with parking for 3 cars, 9 appliances, and a partially fenced yard; these are just some of the finer things this home has to offer. Don't wait, settle in right away. (id:48850)
49 Keating Street
Guelph, Ontario
Welcome to 49 Keating Street, Guelph: 2021 Fusion built home settled on a premium corner walk-out lot. With upgraded 9' ceilings on each level and over 4400 sf of finished living space, this stunning home offers 5+2 bedrooms, 4.5 bathrooms AND a fully finished WALK OUT basement. Upon entering, the 9' ceilings showcase the bright and airy main level that features open concept living including a sitting room, living room, dining room and kitchen that provides great entertaining options. In the kitchen, you'll find a ton of upgrades including quartz counters, backsplash, oversized island and stainless steel appliances. There is also a powder room on the main level along with 2 interior accesses to the garage. Upstairs you'll find 5 generous sized bedrooms with 3 bathrooms, including a primary bedroom with ensuite that is complete with a Juliette balcony to enjoy your morning coffee. Downstairs, enjoy the walk out basement with over 1200 sf of beautifully finished space including oversized windows, wet-bar, 3pc bath and 2 additional bedrooms - perfect for additional hang out space! This property has even more to offer outside: spacious backyard deck and patio that leads to a fully fenced backyard and shed. Additionally, the property offers a 2-car garage, providing ample parking (4+ cars on driveway) and storage options. Located in a quiet and fabulous neighbourhood and within close proximity to many schools, amenities, parks and trails. Extensive upgrades list in attachments (ask your REALTOR). You're not going to find another home in this condition at this price. Book your private viewing today! (id:48850)
2 Munro Circle
Brantford, Ontario
Welcome to 2 Munro Circle, a spacious 2-storey detached, solid-brick home in the heart of Wyndfield's soughtafter community. This impressive home, set on a desirable corner lot, offers 2,764 sq. ft. of elegant living space across the main and second levels, designed for modern family living. The main floor features a welcoming office/bonus room, a refined dining room, and an open-concept family room that flows into a bright breakfast area and a spacious kitchen. The kitchen boasts ample storage, stylish cabinetry, and modern countertops, providing the perfect blend of function and style. The open layout ensures plenty of natural light throughout the main living spaces. Hardwood flooring and tile, along with a striking hardwood staircase, elevate the home’s aesthetic appeal. On the second level, you’ll find four generously sized bedrooms, including a luxurious primary suite with a private ensuite bathroom. The remaining three bedrooms share a spacious family bathroom, offering comfort and convenience for everyone. The unfinished basement presents an opportunity to customize the space to fit your needs—whether you envision additional living space, a home gym, or a recreation area. Outside, the backyard provides plenty of room for outdoor activities and entertaining. Located in a family-friendly neighbourhood, this home is within walking distance to schools, parks, and offers easy access to medical offices, grocery stores, restaurants, and public transit. 2 Munro Circle is more than just a house—it’s a perfect blend of comfort and convenience, ready to welcome its next family! (id:48850)
609669 12th Side Road
Blue Mountains, Ontario
VTB AVAILABLE - 2.2 Acre BUILDING LOT WITH A VIEW and NEC APPROVAL - no objections, Town of Blue Mountain APPROVAL- no objections for 3-storey ±3200 sq ft on each level (± 900 sq m) single dwelling unit with a maximum height of ± 11 m on an existing 0.80 ha (1.97 ac) lot., Beautiful mature trees, detached accessory building exists- used as a garage/shop. Stunning location with a view. Looking to build your dream home tucked away in nature on the edge of the escarpment with views of the Georgian Bay's horizon? The building area has remained clear to preserve the view. Planning Approval Documents are available upon request. Located 10 minutes from downtown Collingwood and minutes to Blue Mountain. A very desirable location within minutes of all local amenities, shopping, restaurants, healthcare, recreation and events. Easy access to hiking on the Bruce Trail, Skiing at Scenic Caves, Osler or Blue Mountain and close proximity to several Golf Courses. Electrical service to the garage has been severed. The panel still exists. An old well exists east of the garage- no well record available, no warranties, no well representations. Exceptional property located in a desirable location. (id:48850)
525 New Dundee Road Unit# 520
Kitchener, Ontario
Welcome to Rainbow Lake Retreat! This charming 1-bedroom, 1-bathroom condo at 525 New Dundee Road combines contemporary style with the tranquility of nature. Offering 679 square feet of living space, the open-concept design effortlessly connects the living, dining, and kitchen areas, creating an inviting atmosphere ideal for both relaxation and entertaining. The kitchen is equipped with ample cabinetry and sleek stainless steel appliances, perfect for all your culinary needs. The spacious bedroom features a large closet, with the bathroom conveniently located nearby. Enjoy additional outdoor living on the expansive 87 square-foot balcony. The property boasts a variety of amenities, including a gym, yoga studio with sauna, library, social lounge, party room, and a pet wash station. Located next to Rainbow Lake, you'll have easy access to scenic trails and the serene lakefront. Experience the best of modern living in this beautifully designed condo in Kitchener. Make Rainbow Lake Retreat your new home! **Photos of model unit** (id:48850)
64 Benton Street Unit# 703
Kitchener, Ontario
This unit is perfectly situated in Kitchener’s thriving downtown core, close to the Kitchener Market, great restaurants, and fantastic employment opportunities with worldwide companies. Enjoy being within walking distance of Victoria Park and schools like the University of Waterloo Health Sciences Campus and Conestoga College. With easy access to the LRT, Via Rail, and Highway 7/8, commuting is a breeze. Large windows and a private balcony offer plenty of natural light and beautiful city views, making this a great choice for professionals, students, or investors. (id:48850)
55 Duke Street W Unit# 2201
Kitchener, Ontario
Your perfect urban lifestyle awaits in the heart of Kitchener! This spacious 2-beds, 2-baths unit with spacious balcony-ideal for enjoying stunning city views. Located close to the LRT, City Hall, Google, KW's tech hub, shops, restaurants, and beautiful Victoria Park, you'll have easy access to everything this vibrant city offers. Extended island, walk-in shower, Common BBQ area, rooftop jogging track, extreme exercise zone with spin machine, outdoor yoga area, and pet-friendly dog wash station With 1 included parking spot, locker. (id:48850)
134 Brandon Avenue
Severn, Ontario
Be in your gorgeous fully upgraded pre-build bungalow in the sought after town of Coldwater this year. The front exterior features stone accent and vinyl siding. This 1,228 sqft home is laid with vinyl plank flooring throughout, 9 main floor interior ceilings, and boasts 2 bedrooms, and 2 full bathrooms. Custom kitchen includes island as per layout with shaker style soft-close doors and drawers, one pot and pan drawer, under counter lighting with light valence, and crown, with quartz kitchen countertop from builders selection. The landscaping will be fully sodded as well as paver stones at front entrance. Located in the beautiful community of Coldwater and is nearby ski hills, golf courses, trails, and just a walk away from any amenities. Home is still under construction, see the feature sheet in the documents. Taxes not assessed yet. (id:48850)
23 Kenmore Avenue Unit# Lower
Cambridge, Ontario
In search of a quiet single, couple, or someone with one child, to occupy this fully renovated one bedroom plus den (or two bedroom) walkout basement apartment. One parking spot. Will consider a quiet pet. Shared use of the backyard which backs onto a beautiful greenbelt. Occupancy is immediate. Asking $1995 plus utilities. Shared Laundry. Tenant pays 40% of total household utilities. Credit reports, first and last, and letters of employment and income verification required. Square footage of apartment is approximate, as measured by L.A. (id:48850)
224 Portsmouth Gate Unit# B
Waterloo, Ontario
Welcome to 224 Portsmouth Gate, Unit B, Waterloo—a charming and well-appointed 2-bedroom, 1-bathroom fully furnished unit offering the perfect blend of comfort and convenience! This home features a private fenced backyard, a separate laundry room for added ease, and a dedicated driveway parking space. Located in a sought-after neighborhood, this property is perfect for those seeking a tranquil yet connected lifestyle. Whether you’re enjoying the privacy of your own outdoor space or the modern amenities inside, this unit has it all. Plus, this property is just a short walk (approximately 10 minutes) from Tim Hortons, Food Basics, and Dollar Tree to the west and Walmart and The Boardwalk shopping center to the east. With a bus stop (Route #4) conveniently located across the street, commuting is made easy. Rent for 224 Portsmouth Gate, Unit B is $2,175 per month, with the option to include utilities for an additional $150. Whether you choose to include utilities or not, this property is a rare find—don’t miss your chance to call it home! Schedule your viewing today and experience the exceptional living opportunity awaiting you at 224 Portsmouth Gate, Unit B, Waterloo. (id:48850)
2483 Old Muskoka Rd
Huntsville, Ontario
First time on the market since 1980, this property appeals to opportunists and developers alike! Currently used as an institutional building within the Utterson community, and given the coveted Community Residential precinct. Situated on a quiet 2.4-acre parcel, this property features mature trees, a sloping terrain towards the rear, and a bedrock substratum. Old Muskoka Road runs on a Year Round Municipal road, that provides convenient access to Hwy 11 in minutes and a casual alternative route between Bracebridge and Huntsville. The well-loved dwelling possesses structurally sound construction, a sun-soaked interior, vaulted great rooms, eight exterior exits, five bathrooms, and an impressive 7777 square feet of usable space! Unquestionably, the building is expansive and can accommodate a wide range of business ventures! Come see how this property seamlessly integrates with the character of the surrounding neighborhood, and how the ample space can accommodate an entrepreneur's vision. Contact listing agent for the proposal that seeks to convert the existing school building into 8 dwelling units and additionally,construct a separate building to hold an additional 12 dwelling units. (id:48850)
7078 Highway 6
Northern Bruce Peninsula, Ontario
A wonderful opportunity to run your own business while living in a separate residence on the same, very attractive 3.3 acre property. Zoned HCM-D which allows for a wide range of commercial uses. Hidden between the trees is an incredible 1 1/2 story residence built in 2005 by Quality Engineered Homes. It is 1540 sq ft and has 3 bedrooms, 1 + 1/2 baths, open concept kitchen / dining area with a generous size living room. One floor living is offered with having both the primary bedroom & laundry facilities on the same level. Boasting a modern interior, 3 decks and a full partially finished basement. The additional 1,600 sq' commercial building has ample parking and a 16 KVA back up propane generator. There is also a separate 300 sq' storage shed behind the store. Formerly operated as a successful retail business. Possible income opportunity from both facilities. Situated within 3.5 km of the village of Tobermory & located beside the Museum with close proximity to the local bakery. The Bruce Trail and Little Cove Beach are a short drive or bike ride from the property. (id:48850)
55 Green Valley Drive Unit# 709
Kitchener, Ontario
This move-in ready 2-bedroom condo is perfectly situated near shopping, restaurants, and the 401, offering convenience and accessibility. The unit boasts a modern interior with new flooring throughout, ensuring a fresh and stylish atmosphere. The spacious primary suite features a walk-in closet and a private ensuite bathroom, providing a comfortable and private retreat. The second bedroom is also generously sized, making it ideal for guests, family, or a home office. The bright and airy living and dining areas create an inviting space for relaxation and entertainment. The building itself offers fantastic amenities, including an indoor hydro pool, sauna, and fully equipped exercise room, perfect for staying active. The games/party room is an excellent spot for hosting gatherings with friends and family. Additionally, the designated bike storage area adds extra convenience for cycling enthusiasts. Don't miss your chance to call this beautifully updated condo your home! (id:48850)
4566 Meadowview Drive
Sebringville, Ontario
Prepare to fall in love with this stunning property, which seamlessly blends beauty with functionality, both inside and out. The main floor offers an open-concept layout, with a spacious kitchen, family room, and dining area that boast large windows providing panoramic views of the property. Adjacent to the garage is a generously sized mudroom, perfect for storing outdoor gear, plus a convenient powder room. The main level also features two good-sized bedrooms, along with a primary bedroom that has cheater access to a large, well-appointed four-piece bathroom. Heading downstairs, you'll be welcomed by heated tile floors and a spacious rec room, complemented by a dedicated home gym area. The basement laundry room has its own separate staircase leading up to the garage, offering great potential for transforming the space into an in-law suite. Additionally, the basement includes a three-piece bathroom and three more bedrooms, providing ample room for guests or family members. Step outside to enjoy the endless possibilities on this expansive country-style lot, just 15 minutes from downtown Stratford. Whether you're looking for a peaceful retreat or a home with plenty of room to grow, this property has it all. (id:48850)
270 Young Street
Southgate, Ontario
Development Potential. 3.025 Acres Of Vacant Land In Dundalk. Potential For Development Of Single Detached Residential Or Multi Family Residential. Major Development In Dundalk With 800 New Homes Now Being Built. Zoned R2- H, R3-341- H And Ep. Inquire For More Information. (id:48850)
44 Parker Street W
Meaford, Ontario
Welcome to a truly spectacular home in the heart of Meaford, where no detail has been overlooked in the 2023 top-to-bottom renovation. From the moment you step inside, you’ll be captivated by the high-end finishes and impeccable craftsmanship that define this stunning residence. At the entrance, you’re greeted by built-in cabinetry for convenient storage, and the home’s new exterior doors and sliding doors enhance both curb appeal and energy efficiency. The heart of the home is the new custom kitchen, designed in a trendy black palette with elongated cabinets, quartz countertops, and an oversized island perfect for both cooking and entertaining. The space is outfitted with the latest appliances, ensuring a seamless blend of style and functionality. The open-concept living area flows effortlessly, featuring new engineered flooring that adds warmth and elegance throughout. The living room features a gas fireplace framed by stunning blackened wood and a solid wood mantel, creating a striking focal point and setting the perfect ambiance for cozy winter evenings. Upstairs, the primary bedroom offers a peaceful retreat with a walk-in closet and tranquil views of the backyard and pool. The second bedroom is equally spacious, and both rooms share a beautifully renovated bathroom with custom cabinetry, a glass shower, and a large soaker tub—a perfect spot for indulgent self-care. The lower level is an ideal kids’ hangout, complete with a cozy living room, a generously sized bedroom, a full bathroom, and a laundry room, all finished to the same high standards as the rest of the home. Outside, you’ll find your personal oasis—a sparkling pool surrounded by mature trees and beautiful perennial gardens. Located in the heart of Meaford, this home is just steps from Georgian Bay and within walking distance of downtown, offering the perfect blend of luxury and convenience. This house truly oozes style and flair, ready to welcome you home. (id:48850)
6101-61 - 9 Harbour Street
Collingwood, Ontario
Your 3 Weeks are in June, July & Oct!!! Stunning water views of Georgian Bay from this Penthouse. 2 Bedrooms, 2 Baths, 2nd kitchen. Penthouse! At Living Water Resort & Spa, you will have registered ownership of this 1/17 fraction of this unit. Enjoy time at the Resort facilities & Spa, playing or relaxing on Georgian Bay, walking the trails, enjoying golf or enjoying the shops and cafes in Collingwood. With this fractional ownership, you can use all three weeks yourself or rent or trade the weeks to use at other affiliated resorts internationally through Interval International. This water view 6th floor unit can sleep 8 as it includes a studio lock off & separate 1 bedroom full unit. The main unit has a full kitchen, large primary bedroom w/king size bed, living room with pull out sofa. The 2nd bedroom has 2 queen beds, kitchenette & a full bath, separate balcony, also with water view. This 2nd bedroom can be locked off for rental purposes or for your guests. You have great choices. Units are fully furnished & maintained by the resort. The Resort & Spa includes access to pool area with slide, rooftop patio, track, gym. There is the high-end Lakeside Grill/Restaurant (great Seafood), a marina & much more. This is all about making FUN fabulous. (id:48850)
203 Lester Street Unit# 5
Waterloo, Ontario
Perfect Meat Bowl. A Rare Opportunity to Own a Well-Known Restaurant Located Between Wilfrid Laurier University and the University of Waterloo! Nestled between the University of Waterloo and Laurier University, this prime location boasts extremely high foot traffic, with plenty of students passing by the storefront daily. The building offers ample visitor parking, and there’s space at the front of the property for promotional posters and advertisements. This food court features popular student favorites, including ramen shops, Korean fried chicken, and bubble tea stores. It also offers an entire floor of shared dining space, with cleaning services provided by the property management. Don’t miss this opportunity! Book your showing today! (id:48850)
256 Green Gate Boulevard
Cambridge, Ontario
MOFFAT CREEK - Discover your dream home in the highly desirable Moffat Creek community. These stunning freehold townhomes offer 4 and 3-bedroom models, 2.5 bathrooms, and an ideal blend of contemporary design and everyday practicality—all with no condo fees or POTL fees. Step inside the Amber interior model offering an open-concept, carpet-free main floor with soaring 9-foot ceilings, creating an inviting, light-filled space. The chef-inspired kitchen features quartz countertops, a spacious island with an extended bar, and ample storage for all your culinary needs. Upstairs, the primary suite is a private oasis, complete with a walk-in closet and a luxurious ensuite. Thoughtfully designed, the second floor also includes the convenience of upstairs laundry to simplify your daily routine. Enjoy the perfect balance of peaceful living and urban convenience. Tucked in a community next to an undeveloped forest, offering access to scenic walking trails and tranquil green spaces, providing a serene escape from the everyday hustle. With incredible standard finishes and exceptional craftsmanship from trusted builder Ridgeview Homes—Waterloo Region's Home Builder of 2020-2021—this is modern living at its best. Located in a desirable growing family-friendly neighbourhood in East Galt, steps to Green Gate Park, close to schools & Valens Lake Conservation Area. Only a 4-minute drive to Highway 8 & 11 minutes to Highway 401. *The virtual tour and images are provided for reference purposes only and may not depict the exact model as built. They are intended to showcase the builder's craftsmanship and design.* (id:48850)
254 Green Gate Boulevard
Cambridge, Ontario
MOFFAT CREEK - Discover your dream home in the highly desirable Moffat Creek community. These stunning freehold townhomes offer 4 and 3-bedroom models, 2.5 bathrooms, and an ideal blend of contemporary design and everyday practicality—all with no condo fees or POTL fees. Step inside the Amber interior model offering an open-concept, carpet-free main floor with soaring 9-foot ceilings, creating an inviting, light-filled space. The chef-inspired kitchen features quartz countertops, a spacious island with an extended bar, and ample storage for all your culinary needs. Upstairs, the primary suite is a private oasis, complete with a walk-in closet and a luxurious ensuite. Thoughtfully designed, the second floor also includes the convenience of upstairs laundry to simplify your daily routine. Enjoy the perfect balance of peaceful living and urban convenience. Tucked in a community next to an undeveloped forest, offering access to scenic walking trails and tranquil green spaces, providing a serene escape from the everyday hustle. With incredible standard finishes and exceptional craftsmanship from trusted builder Ridgeview Homes—Waterloo Region's Home Builder of 2020-2021—this is modern living at its best. Located in a desirable growing family-friendly neighbourhood in East Galt, steps to Green Gate Park, close to schools & Valens Lake Conservation Area. Only a 4-minute drive to Highway 8 & 11 minutes to Highway 401. *The virtual tour and images are provided for reference purposes only and may not depict the exact model as built. They are intended to showcase the builder's craftsmanship and design.* (id:48850)
266 Green Gate Boulevard
Cambridge, Ontario
MOFFAT CREEK - Discover your dream home in the highly desirable Moffat Creek community. These stunning freehold townhomes offer 4 and 3-bedroom models, 2.5 bathrooms, and an ideal blend of contemporary design and everyday practicality—all with no condo fees or POTL fees. Step inside the Amber interior model offering an open-concept, carpet-free main floor with soaring 9-foot ceilings, creating an inviting, light-filled space. The chef-inspired kitchen features quartz countertops, a spacious island with an extended bar, and ample storage for all your culinary needs. Upstairs, the primary suite is a private oasis, complete with a walk-in closet and a luxurious ensuite. Thoughtfully designed, the second floor also includes the convenience of upstairs laundry to simplify your daily routine. Enjoy the perfect balance of peaceful living and urban convenience. Tucked in a community next to an undeveloped forest, offering access to scenic walking trails and tranquil green spaces, providing a serene escape from the everyday hustle. With incredible standard finishes and exceptional craftsmanship from trusted builder Ridgeview Homes—Waterloo Region's Home Builder of 2020-2021—this is modern living at its best. Located in a desirable growing family-friendly neighbourhood in East Galt, steps to Green Gate Park, close to schools & Valens Lake Conservation Area. Only a 4-minute drive to Highway 8 & 11 minutes to Highway 401. *The virtual tour and images are provided for reference purposes only and may not depict the exact model as built. They are intended to showcase the builder's craftsmanship and design.* (id:48850)
184 Gatewood Road
Kitchener, Ontario
184 Gatewood Road in Kitchener is a charming duplex located in a mature, family-friendly neighborhood. Both units are currently leased, providing a fantastic investment opportunity or mortgage helper. The upper unit boasts three spacious bedrooms, a bright living room, a beautiful new kitchen, and a master bath with a tub-shower combo. It includes two parking spaces, a lovely covered front patio, and sole use of the front yard and garage. The lower-level unit is a bright and spacious one-bedroom apartment with a cozy den, a well-equipped kitchen, in-suite laundry, and a bathroom with a stand-up shower. This unit also has two parking spaces and exclusive use of the fully fenced backyard. Some updates to home in the past few years includes; upstairs titchen (2021), Flooring and fresh plaint throughout (2021), Furnace (2020), and new Egress window in Basement (2023). Don't miss this fantastic opportunity today. (id:48850)
15 Easton Street
Cambridge, Ontario
ALL-INCLUSIVE UNIT! Welcome to 15 Easton Street, an all-inclusive 2-bedroom, 1-bathroom apartment in the heart of Cambridge. This spacious unit offers a perfect balance of comfort and convenience with generous living spaces and a layout designed for both relaxation and functionality. Located in a highly sought-after area, you'll find yourself just moments from local shops, dining options, and public transit, making it easy to explore all that Cambridge has to offer. With all utilities included in the rent, this home offers worry-free living—no need to juggle multiple bills. Whether you’re entertaining guests or enjoying a quiet evening at home, 15 Easton Street provides the ideal setting. Don’t miss the opportunity to experience this charming apartment with its unbeatable location, ample space, and all-inclusive lifestyle. Schedule your showing today! (id:48850)
142 Foamflower Place Unit# B025
Waterloo, Ontario
WITH CURRENT PROMOTION, GET 1 YEAR FREE CONDO FEES plus ADDITIONAL YEAR OF FREE CONDO FEES or ADDITIONAL $5,000 OFF PRICE! The Dahlia now available in the highly popular Vista Hills Community! This spacious open concept condo features 3 bedrooms, 2 bathrooms and in suite laundry. The white kitchen is timeless and includes an island for more prep space - open to the great room and ideal for entertaining! The bright primary bedroom boasts a tranquil ensuite and walk in closet! The two additional bedrooms offer a great space for a growing family or an extra space for a home office. The very spacious patio offers a great outdoor space for dining alfresco and enjoying those warm summer evenings. All of the finishes in this unit were selected by the builder's Design Team - nothing left to do but move in and enjoy all that condo living has to offer! Condo fees include exterior maintenance and snow removal, as well as high speed internet. Great location close to Costco, wonderful walking trails and schools. Short drive to University of Waterloo, Wilfrid Laurier University and all amenities. List price reflects current Activa promotion on this project of $35,000 off price. (id:48850)
142 Foamflower Place Unit# A012
Waterloo, Ontario
This newly constructed 2 bedroom, 2.5 bathroom stacked townhouse is ready for its first owner in Waterloo's sought after Vista Hills neighbourhood! The Viola layout features contemporary finishes including sauble, wide plank laminate flooring, charcoal kitchen cabinets, quartz countertops, stainless kitchen appliances and matte white 4 x 16 subway tiles. There are TWO balconies to enjoy, one off of the great room and the second off the primary bedrooms on the top floor. Upstairs, the two bedrooms also feature laminate flooring and the primary has a 3 piece ensuite and walk-in closet. A 4 piece bathroom and laundry are found here also, as well as a convenient and generously sized linen/storage closet. Vista Hills offers great schools, parks and walking trails and is a short drive or bus ride to the Universities. Contact us for more information! CURRENT PROMOTION of $35,000 off is reflected in the price AND you also get one year of FREE condo fees PLUS another $5,000 off price OR a 2nd year of free condo fees. Development charges capped at $0. (id:48850)
125 Sekura Crescent Unit# 62
Cambridge, Ontario
Welcome to 125 Sekura Crescent, Unit 62! This beautifully updated townhouse condo offers a perfect blend of modern convenience and comfort, located in North Galt. Just moments away from Hespeler Road, you'll enjoy easy access to shopping, dining, public transportation and all the amenities you could ask for! With 3 spacious bedrooms and 2.5 bathrooms, this home features a bright, open-concept layout ideal for both relaxation and entertaining. The fully finished basement includes a 3-piece bathroom. Key Features: 3 Bedrooms, 2.5 Bathrooms, Modern Updates and Décor, Fully Finished Basement with 3-Piece Bathroom, Carport Parking Optional Furnishing, Convenient Location close to Hespeler Road, shopping, and city arteries. Available for lease at $3,000/month. Don't miss out—schedule your viewing today! Seeking AAA tenants. (id:48850)
375 King Street N Unit# 104
Waterloo, Ontario
Welcome to Columbia Place! Centrally located with easy access to UpTown Waterloo and the expressway. This updated unit features 1449 sqft of living space over two floors and it is the largest unit in the building. A bright main floor unit boasting a spacious primary bedroom, 1 full, 1 half bath and walk-in closet and lots of storage. Updated kitchen with stone countertops. Rounding out the unit is the in-suite laundry. Private storage locker and underground parking. Newer Furnace and A/C. Fantastic amenities include a car wash, indoor pool, sauna, games room, library car wash, all this and Building Maintenance, Central Air Conditioning, Ground Maintenance/Landscaping, Heat, Hydro, Parking, Private Garbage Removal, Property Management Fees, Roof, Snow Removal, Utilities, Water. Close to both Universities, shopping and transit. Don't miss out on such a great opportunity; book your PRIVATE showing today! (id:48850)

