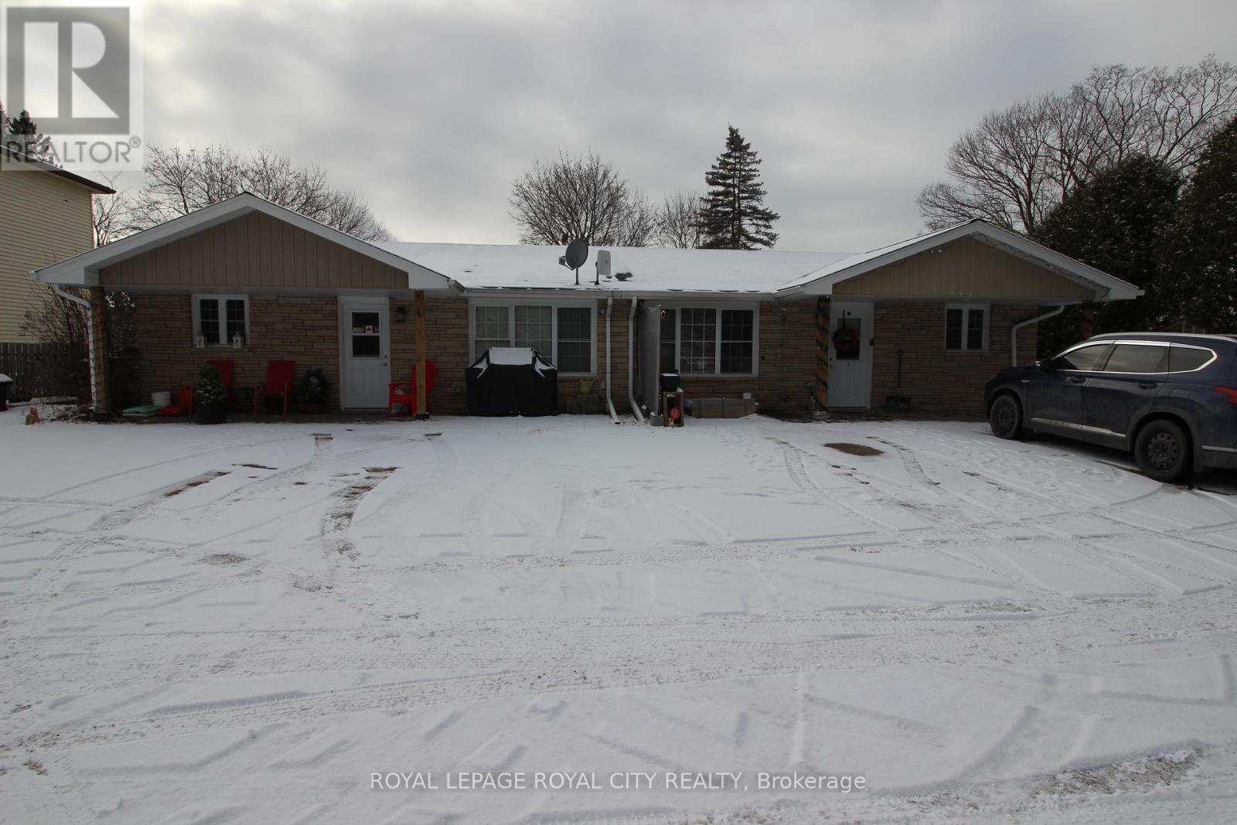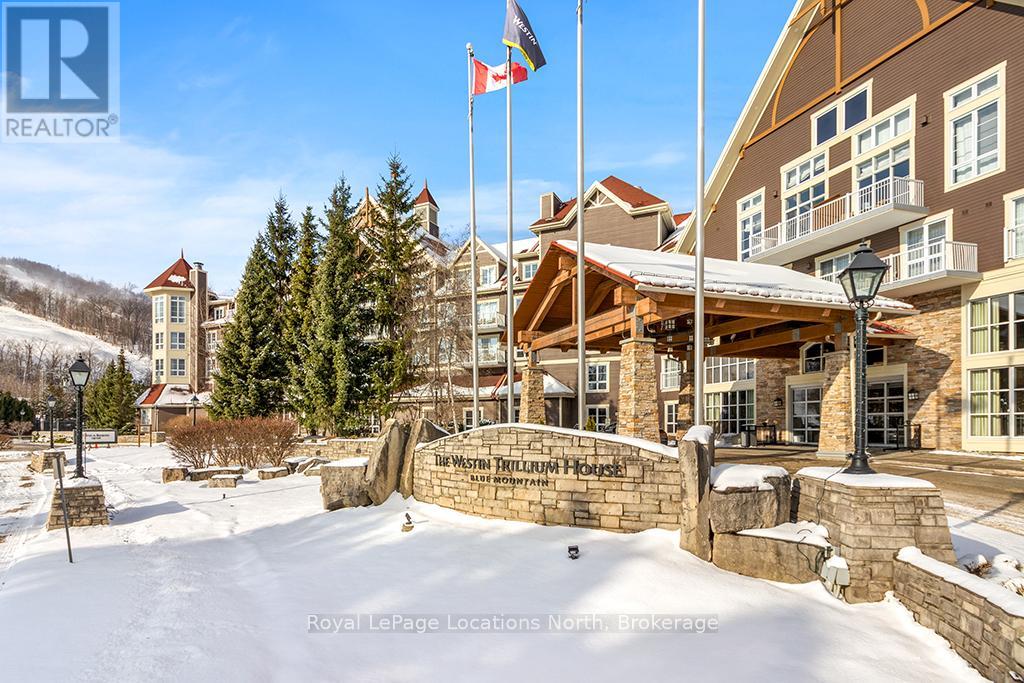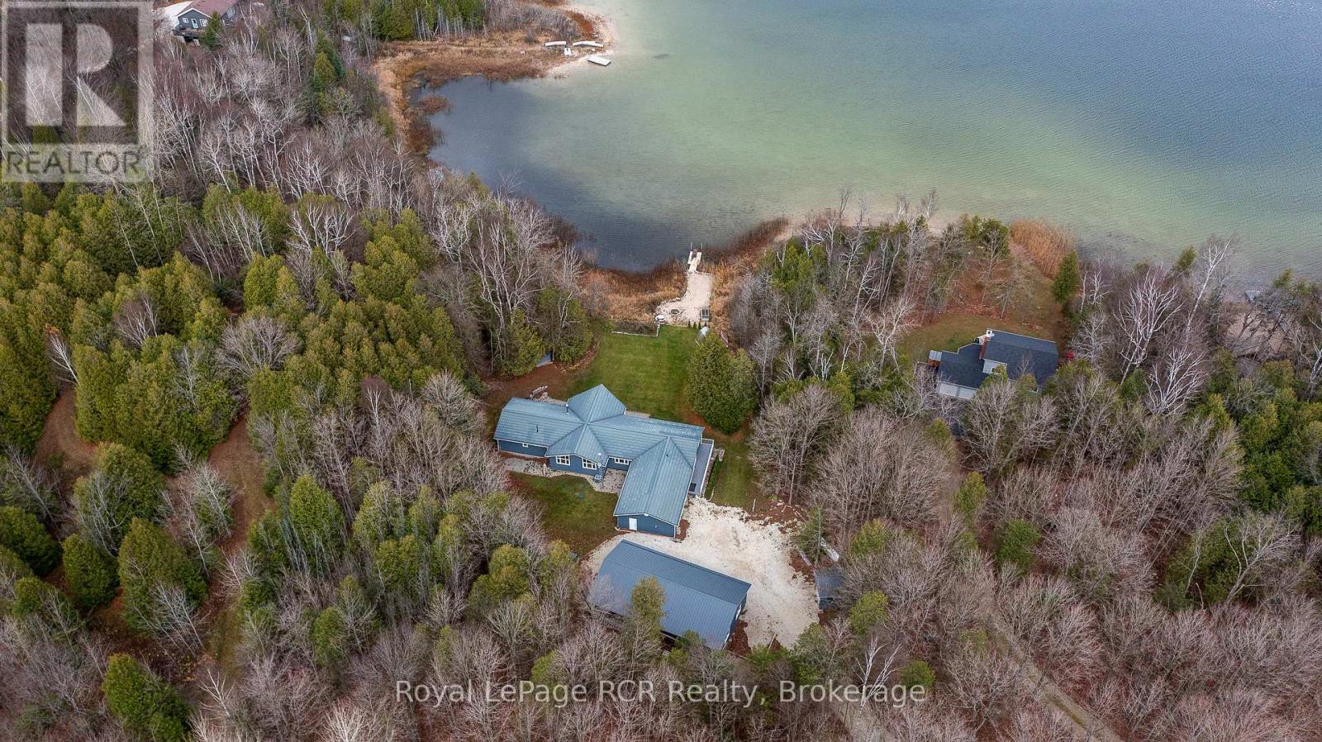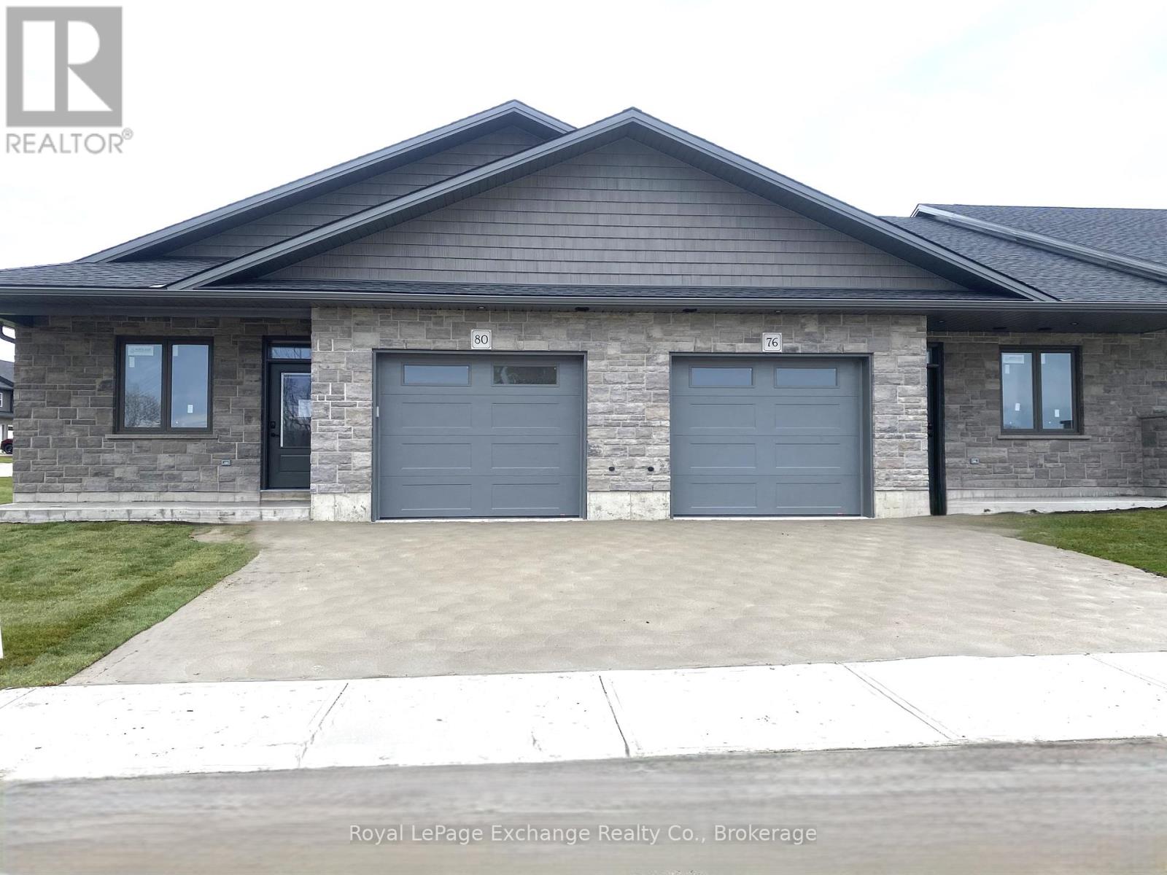D - 1033 Carnegie Lane
Dysart Et Al, Ontario
Experience the perfect blend of cottage charm and carefree living with fractional ownership at this fully furnished retreat in Chandler Point on the tranquil Kashagawigamog Lake. This delightful 3-bedroom, 2-bathroom cottage is steps from a sandy beach and endless outdoor activities. All you need to bring are your personal items and groceries to begin your stress-free cottage experience. The open-concept living space is bright and inviting, designed for relaxation and connection. Enjoy cozy evenings by the gas fireplace, or step onto the covered porch to witness breathtaking sunsets over the lake. Chandler Point offers outstanding amenities that elevate lakeside living, including a boat dock, canoes and kayaks, a spacious playing field, and a campfire area perfectly situated for panoramic lake views. Nestled on a sought-after 5-lake chain, this location is a boater's paradise. Discover the joy of exploring miles of interconnected waterways, with the added treat of boating to lakeside restaurants or ice cream stops. Whether you crave adventure or peaceful moments, this property has it all. The 2025 fees of $4,031 are already paid, covering property taxes, maintenance, utilities, and professional weekly cleaning before your arrival. This ensures a truly maintenance-free ownership experience. With 5 weeks of use per year, you'll have ample time to unwind and soak in the natural beauty of the Haliburton Highlands. Affordable and turn-key, this property is ideal for those seeking a worry-free escape to cottage country. Please note, this cottage is not pet-friendly, making it an excellent option for those with allergies or seeking a pet-free environment. Don't miss the chance to enjoy the best of lakeside living without the hassle. (id:48850)
42 - 55 Louisa Street W
Blue Mountains, Ontario
This unfurnished annual rental has it all: bright and open, newly renovated (fall 2021) and the perfect location. This 3 bedroom, 2 bathroom unit is tucked away in a quiet pocket of Thornbury, backing onto greenspace with mature trees and only 1.5 blocks from downtown and short walk to Georgian Bay. The main floor offers open concept living & entertaining with dining, cooking and living space all open with tons of natural light, a gas fireplace and a walk out to the secluded back deck. Enjoy the bright new kitchen with quartz countertops and eat up bar and new smart stainless steel appliances. Head upstairs to the generous primary bedroom with cathedral ceiling & ample closet space. The second floor features a full updated bathroom and a second bedroom also with cathedral ceiling & generous closet space. Head downstairs to a family room which can be utilized as an office. The downstairs also includes another full bathroom and bedroom. (id:48850)
4 - 405 Main Street S
Guelph/eramosa, Ontario
Renting the 1-bedroom lower-level unit at 4-405 Main Street South in Rockwood, Ontario, offers a cozy and private living experience in a charming, small-town setting. Imagine coming home to a bright, well-designed space, complete with a warm ambiance.The unit provides a peaceful retreat, perfect for individuals or couples seeking simplicity and comfort. You'll appreciate the practicality of the layout, where each room flows seamlessly into the next, offering functionality and coziness. Natural light filters in, creating an inviting atmosphere despite being a lower-level unit.Located in Rockwood, you're surrounded by a community that balances the tranquility of rural life with the convenience of small-town amenities. Enjoy local coffee shops, scenic walking trails, and the beauty of the nearby Eramosa River. With easy access to Guelph and the 401, commuting or exploring the region is a breeze.Whether you're curling up with a book, entertaining in the open living area, or exploring the quaint streets of Rockwood, this unit offers an ideal blend of comfort and location. (id:48850)
344 - 220 Gord Canning Drive
Blue Mountains, Ontario
BEAUTIFUL MILL POND VIEW BACHELOR SUITE WITH BALCONY in the Westin. This turn key suite is fully furnished and refurbished, complete with kitchenette, dining area, gas fireplace and pull out sofa for extra sleeping capacity. Order in room service from the popular Oliver & Bonicini Restaurant off the lobby or head out to the many wonderful restaurants throughout the Blue Mountain Village. Ownership in the Westin includes valet parking, access to all amenities, year-round outdoor pool & hot tub, sauna & fitness center. The option for the suite to be pet-friendly is also available. Blue Mountain Resorts offers Westin owners a fully managed rental program which helps to offset your operating expenses and still allows for moderate owner usage. HST is applicable to the purchases price however, it may be deferred. 2% +hst Blue Mountain Village Association one-time membership fee applies. Annual BMVA fee of $1.08 +hst per sq ft. All utilities & insurances are included in the condo fee. YOUR COTTAGE ALTERNATIVE AWAITS **** EXTRAS **** Owners have access to an owners ski locker and bike storage (id:48850)
123 Lakeview Road
Grey Highlands, Ontario
Brewsters Lake - over 200 of waterfront with a bungalow, shop and garage on a 3.2 acre hardwood lot. Lake views from nearly every room in the home. Spacious rooms throughout the 2500 square foot main level including open concept kitchen, dining and living areas with vaulted ceilings and a wood-burning fireplace. The walkout basement is fully finished with massive family room, office or 5th bedroom with ensuite; walkout to the hot tub, patio and lakeside. SHOP 30x52 with in-floor heat, spray foam insulation, Trusscore interior, 3 roll up doors; detached single garage and attached double garage with in-floor heat. On demand hot water, generator back up, metal roof, new windows (2018), central air, water system, greenhouse, hot tub and more. The private waterfront boasts a sandy beach, dock and firepit. Four season living in a four season playground 20 minutes to Collingwood and Blue Mountain, 10 minutes to Devils Glen Country Club (private) and minutes away from year-round trails and recreational activities. Includes part ownership of additional waterfront lot. (id:48850)
Upper - 41 Market Place
Stratford, Ontario
Fully renovated entire upper level in Stratford's core overlooking City Hall and Market Square. Appliances included, open concept one bedroom plus den, one bath, in suite washer/dryer, high ceilings, solid surface flooring, tons of natural light and access to all that our city center has to offer. Pictures on listing taken previous to current tenant. (id:48850)
18 Cambria Street
Stratford, Ontario
Welcome to 18 Cambria Street, an attractive and well-built red brick house nestled in the heart of Stratford. This splendid property is perfect for first-time home buyers, growing families, or working professionals seeking a blend of comfort and convenience.Boasting an abundance of living space, this charming home features four bedrooms and two full bathrooms. It presents a fantastic opportunity for those who dream of creating their own perfect haven.The residence is situated in an enviable location, just a stone's throw away from local schools, ensuring the morning rush is a breeze. Shopping facilities and the bustling downtown area are also within easy reach, providing all the amenities you could wish for right on your doorstep.This property is not just a house; its a potential-filled home with a basement offering a wealth of possibilities for additional living space, a home office, or an entertainment area to suit your lifestyle needs. The home's solid construction and timeless design are sure to captivate those who appreciate a property with character and durability.Don't miss out on the opportunity to make 18 Cambria Street your family's new sanctuary. With its great location, ample space, and potential for personalization, this house is an ideal canvas ready for you to create your dream home. Book your viewing today and take the first step towards a future filled with memories in a place you can truly call your own. (id:48850)
A15 - 10 Palace Street
Kitchener, Ontario
Welcome Home! This 2 Bedroom, 2 Full bathroom unit is located in the heart of Laurentian Commons with convenient access to HWY 7/8 and many amenities at your doorstep such as McLennan Park, shopping and city transit. The master bedroom has a large closet and 3 piece ensuite. The open concept main area includes a second 3-piece bathroom, spacious kitchen with ample storage, including an island with a small breakfast bar and a good size living room. Beautiful unit that includes stainless steel appliances, in-suite laundry & 1 parking space. (id:48850)
211 Point Road
Grey Highlands, Ontario
115' of waterfront on Lake Eugenia. Exceptional waterfront with sand beach, dock and lakeside bunkie (heated) in addition to the 1200 square foot bungalow plus a finished walkout basement. Main level of the home is well situated to take in the waterfront views from kitchen, dining and living rooms. Lower level features family room, fireplace with woodstove insert, a 4th bedroom and walkout to the Lake. This four-season home has had numerous updates over the years including aluminum railing with glass panels, electrical (2008), 30 year fiberglass shingles and has been well cared for. There is a detached garage and low maintenance yard with a gentle slope to the waterfront. Drilled well near north boundary, septic west side. Eastlink cable internet. (id:48850)
68 Mercedes Cres Road W
Kincardine, Ontario
Model suite now open. Discover the epitome of serene living with these six exquisite freehold townhomes nestled in the prestigious Golf Sands Subdivision. Embrace the luxury of NO CONDO FEES and relish in the allure of being an end unit. Situated adjacent to the picturesque Kincardine Golf and Country Club and mere steps away from a pristine sand beach, each townhome offers unparalleled convenience and elegance. Indulge in the convenience of single-floor living with over 1345 square feet of meticulously crafted space. Experience the seamless flow of open-concept living and dining areas, complemented by a spacious kitchen featuring a large pantry and 9-foot ceilings. Unwind in two generously sized bedrooms and revel in the opulence of two full bathrooms boasting acrylic tubs, showers, and quartz countertops. Enjoy the convenience of an attached garage, complete with an automatic opener, and a meticulously landscaped front yard adorned with lush shrubs. Relax on the charming front porch or retreat to the covered rear deck, perfect for enjoying tranquil moments outdoors. Experience ultimate comfort with in-floor heating and ductless air conditioning, ensuring year-round comfort. With thoughtful features such as a concrete driveway, topsoil, sod/hydroseed, and designer Permacon Stone exterior finishing, each townhome exudes timeless elegance and quality craftsmanship. Rest assured with the peace of mind provided by a full Tarion warranty. Don't miss your opportunity to secure your dream home today. *All photos are for illustrative purposes only. (id:48850)
16 Clifford Street
Seguin, Ontario
Step into modern Rosseau living with this impeccably renovated ranch-style bungalow, completed by local trade professionals. Nestled just a short distance from serene Lake Rosseau and Rosseau Waterfront Park, this home offers not just convenience but a lifestyle of tranquility and comfort. As you enter 16 Clifford, you are greeted by a bright and airy foyer and mudroom boasting built-in storage and main-floor laundry hook-up, setting the tone for the thoughtful design throughout this home. The kitchen, adorned with stunning quartz countertops and brand-new appliances, is open to the dining space, perfect for gathering with family and friends alike. Step out from the living room onto the spacious deck, complete with sleek glass railings. With southwestern exposure, the deck space offers sun-filled opportunities for entertaining and leisure time outdoors surrounded by woodlands. Inside, the living space exudes brightness and cheerfulness, accentuated by modern touches such as shiplap that elevate its ambiance. Three bright and spacious bathrooms offer rejuvenating retreats, while the ensuite bathroom features a modern glass shower and a charming bay window, adding a touch of elegance to your daily routine. All three bedrooms are ample in size, while the primary bedroom offers two generous walk-in closets. Outside, a detached double-car garage (23.1' x 24') with an unfinished loft provides ample space for storage and endless opportunities. Enjoy the luxury of easy access to shops, a public beach, docks, and the vibrant summer farmers market, all within walking distance of your doorstep. 16 Clifford Street is the perfect blend of convenience and seclusion in this refinished home on a cul- de-sac, offering the best of both worlds. (id:48850)
136 Vernon Lane
Huntsville, Ontario
Welcome to 136 Vernon Lane. This well-maintained chalet-style retreat blends modern comforts with the serenity of nature. Nestled among towering trees, this private oasis offers a profound sense of home. Step inside to discover a haven of luxury and convenience. The main floor boasts a spacious kitchen, designed for both entertaining and everyday cooking. With ample counter space and modern appliances, this kitchen is bright and functional with deck access for easy barbecuing. Adjacent to the kitchen, the airy living/dining area features a newly-constructed entertainment unit, elevating the space. Ascend to the upper level, where the master bdrm now boasts a oversized walk-in closet, ample storage while enhancing the overall functionality of the rm. Step outside onto the private balcony and bask in breathtaking views of your private yard. The 2nd upper bdrm has been transformed with built-in bunk beds, adding a touch of rustic charm and sleeping space. Venture downstairs to the walk out basement to discover the inviting rec rm, complete with a propane-burning stove for warmth and ambiance during cooler months. Laundry, 3 piece bath and your final third bdrm are featured on the lower level also. Outside, the property has been thoughtfully enhanced to maximize both aesthetics and functionality. A new deck railing and roof structure add both safety and visual appeal to the outdoor living space. Additionally, the yard has been meticulously levelled and expanded with the addition of 100 tons of fill, creating an expansive lawn area. Surrounded by a quiet, wooded area, there are plenty of opportunities for outdoor recreation, from dog walking to snowshoeing. With Vernon Lake just walking distance away, you can enjoy the beauty of waterfront living, whether swimming, boating, or simply soaking in the serene atmosphere at the public dock. Whether you're seeking a full-time residence or a weekend getaway, 136 Vernon Lane offers the perfect retreat in a truly beautiful area (id:48850)












