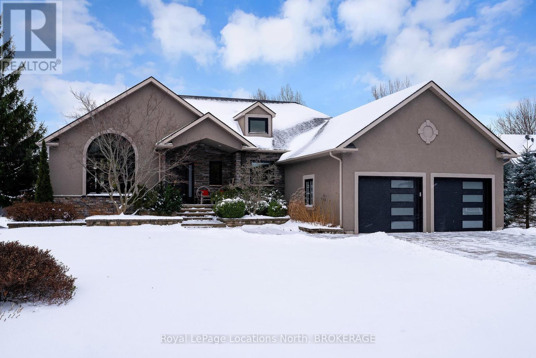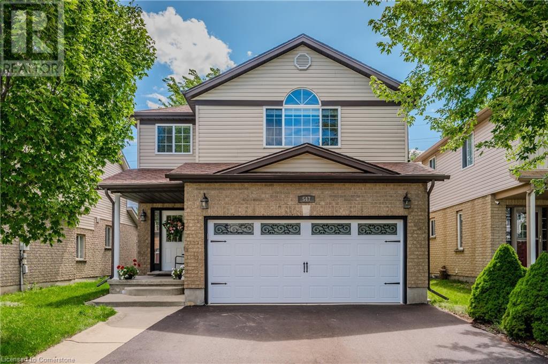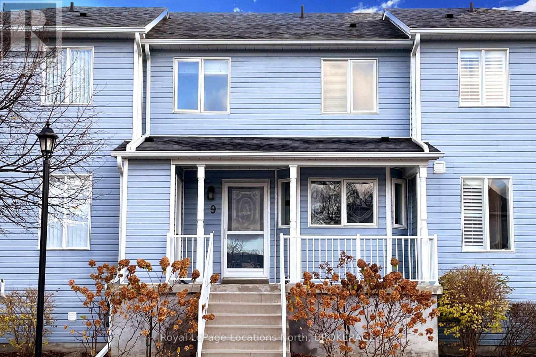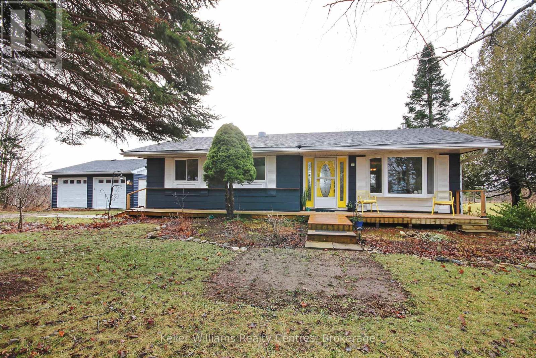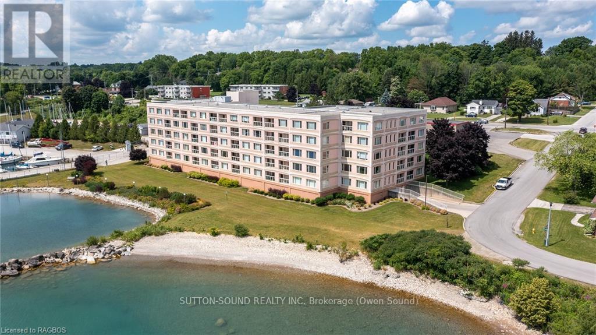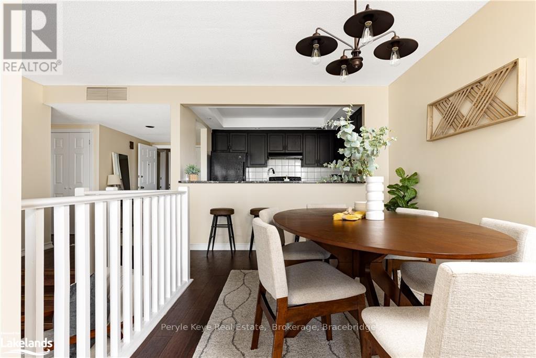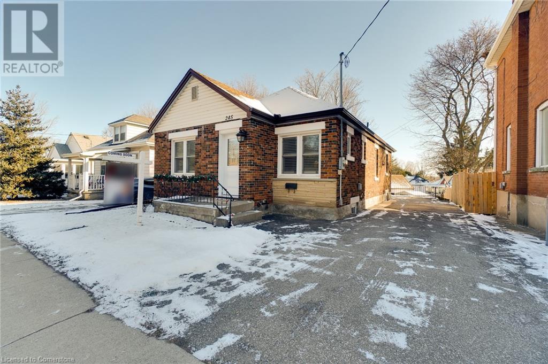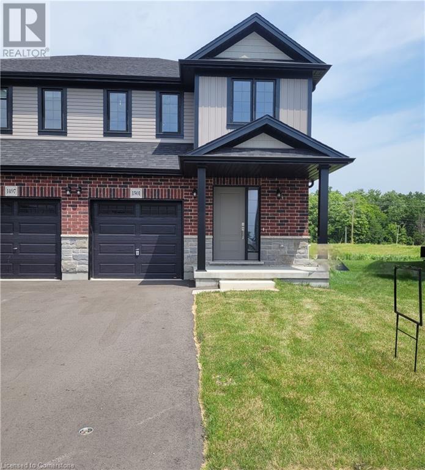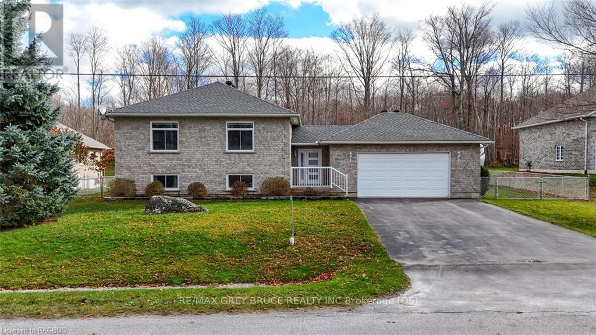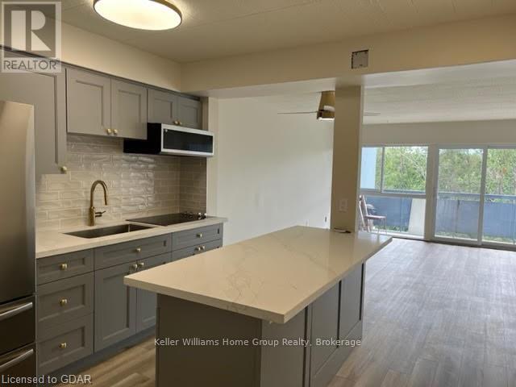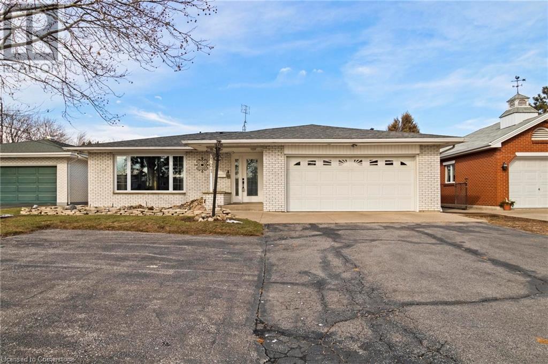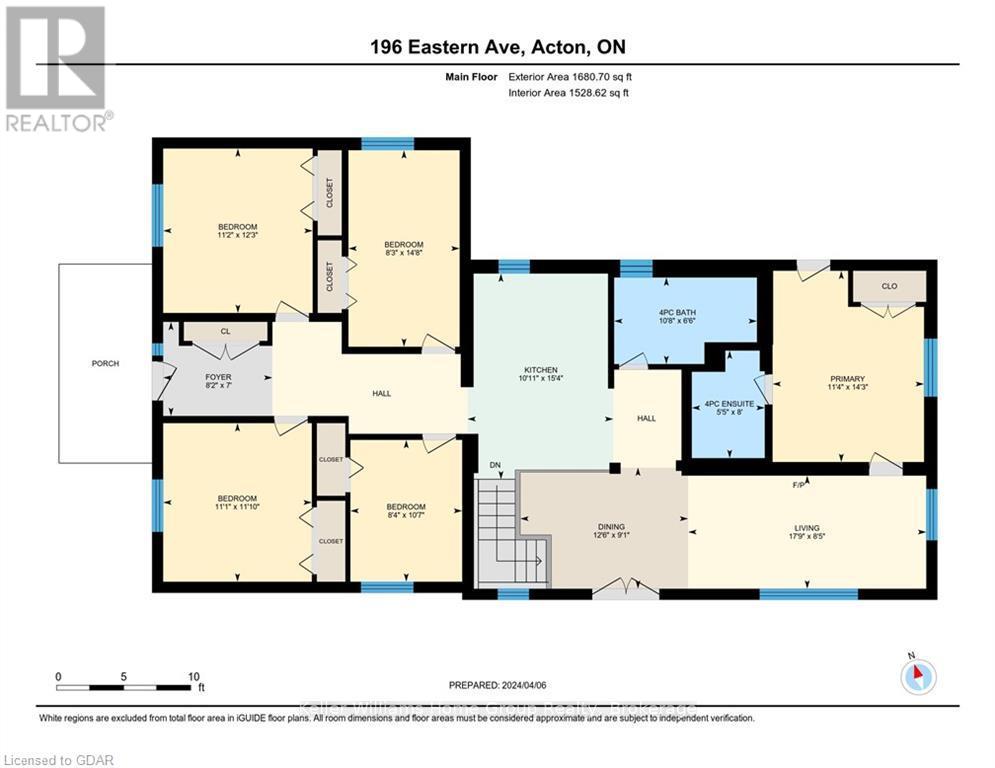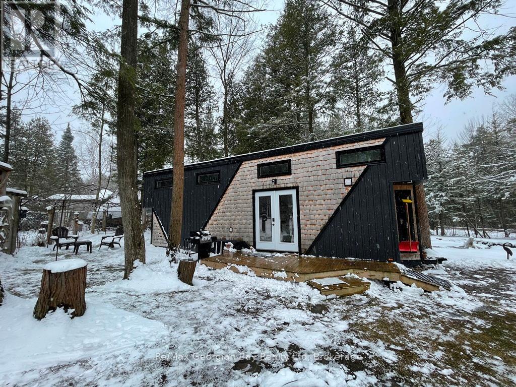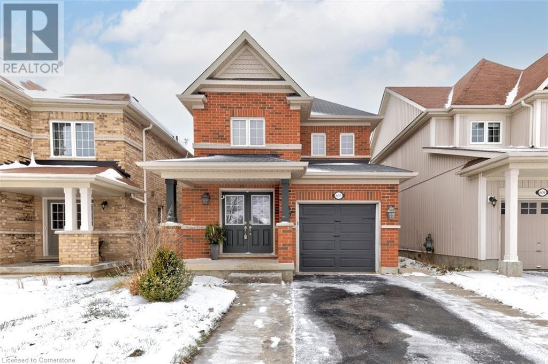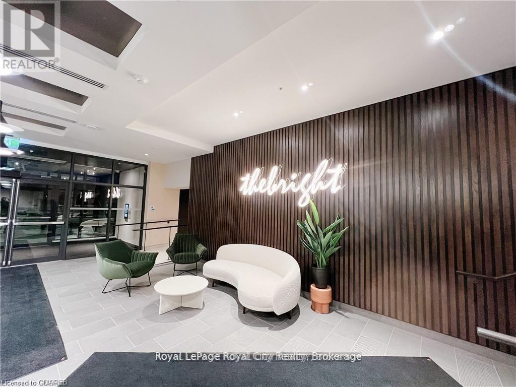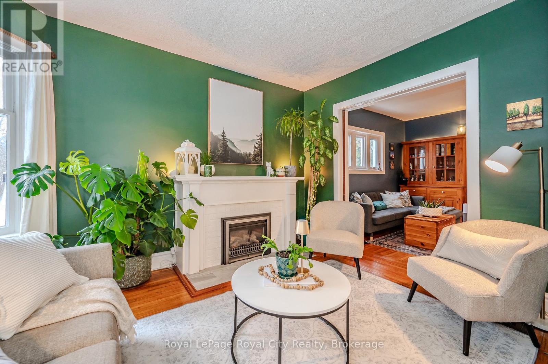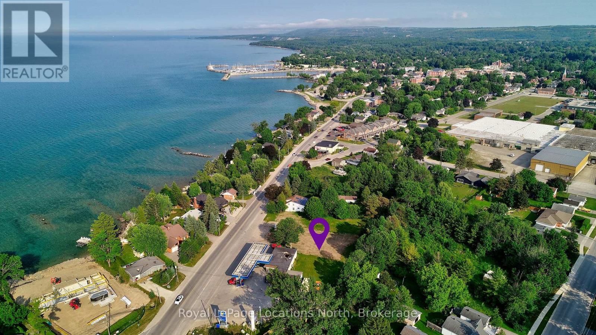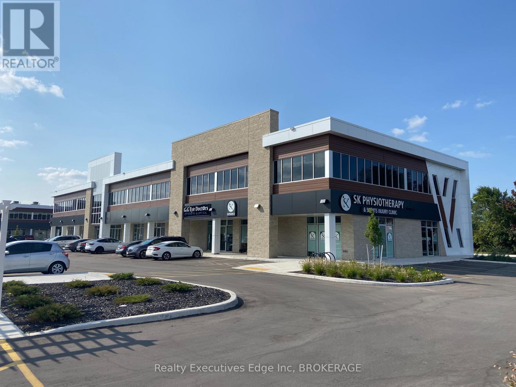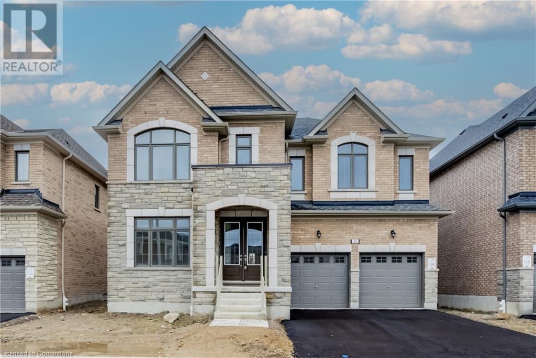205 - 108 Summit Ridge Drive
Guelph, Ontario
Modern elegance awaits, welcome to 205-108 Summit Ridge Dr. Step into this beautifully renovated 2-bedroom condo, where every detail has been thoughtfully curated for contemporary living. The proper foyer entrance sets the tone, leading to a stunning open-concept living space with a custom-designed kitchen. Featuring a sleek new island, stylish backsplash, and top-of-the-line appliances, the kitchen is a true showstopper. Upgraded electrical work ensures perfect lighting, with over-island fixtures adding ambiance and functionality. Relax and entertain on your private outdoor patio, complete with a lush green wall, an idyllic setting for summer nights. Inside, the cozy primary bedroom offers a peaceful retreat, enhanced with added closet organizers to maximize storage and maintain functionality. The bathroom showcases a chic design with a newly tiled walls and bold black accents in the shower, perfectly complementing the sophisticated black accents found throughout the entire unit. This home is a rare gem, combining contemporary elegance, outdoor charm, and everyday practicality. Don't miss your opportunity to experience it- book your private showing today! **** EXTRAS **** The condo fees include roof, windows, private garbage removal, property management fees, snow removal, ground maintenance/landscaping and more! (id:48850)
121 Maryward Crescent
Blue Mountains, Ontario
Create Your Dream Home on a Premier Lot with Stunning Views. Imagine building your dream home on this expansive, premium lot with breathtaking views of the Niagara Escarpment and Georgian Bay. This walkout lot is ideally situated on a tranquil crescent, overlooking the prestigious Georgian Bay Club’s golf course. Nestled in a luxurious enclave of exquisite homes, in a community oriented neighbourhood that even has a gathering area with stone stacked wall, fire pit and solar lit gazebo, you'll be surrounded by the natural beauty and charm that The Blue Mountains have to offer everywhere you look. This location is perfect for outdoor enthusiasts, with the ski hills of Georgian Peaks, Alpine, and Craigleith Ski Clubs just minutes away, and the pristine beaches of Georgian Bay close by. Whether it’s hiking, biking, skiing, or golfing, endless adventures await you right outside your door. Indulge in the local lifestyle with the charming shops and fine dining options in Thornbury, just a 7-minute drive away, or explore the vibrant community of Collingwood, only 20 minutes from your new home. Everything you need is right at your fingertips, ready to enhance your life in this stunning setting. (id:48850)
19 Gordon Crescent
Meaford, Ontario
MULTI-FAMILY LIVING MADE AFFORDABLE! This EXCEPTIONAL home offers a unique opportunity for SPACIOUS living with the flexibility of a DUPLEX OPTION. Whether you're seeking a comfortable FAMILY home or looking to generate INCOME with an accessory apartment or in-law suite, this versatile property is designed to meet your needs. With 2,867 sq. ft. of beautifully finished living space, this home features first-rate CRAFTSMANSHIP and a bright, open floor plan. The great room is the heart of the home, with a cozy GAS FIREPLACE and EXPANSIVE windows that flood the space with natural light. The open-concept kitchen and dining area is perfect for entertaining, complete with GRANITE COUNTERTOPS, a large island, and a FRENCH DOOR that opens to a lovely back deck. The main floor boasts two generous bedrooms, a 4-piece family bath, and a SERENE primary suite with a walk-in closet and a PRIVATE 3-piece ensuite. An EXTRA-LARGE front hall walk-in closet and adjacent storage room offer additional convenience, with the potential to convert the space into a second laundry room. The FINISHED LOWER LEVEL is a standout feature, with its own SEPARATE ENTRANCE, making it ideal for an in-law suite or rental unit. The space is bright and welcoming, thanks to large ABOVE-GRADE WINDOWS and includes two additional bedrooms, a 4-piece bath, a laundry area, and a SPACIOUS family room with the option to add a kitchen. Nestled in a desirable Georgian Bay town, this home offers the best of both worlds—peaceful living close to the BAY and MARINA, as well as easy access to local restaurants, shopping, and a stunning new town library. Built by a registered TARION builder, this home guarantees quality and PEACE OF MIND. Note: All images are virtually staged. (id:48850)
20 Trails End
Collingwood, Ontario
Nestled within a SERENE enclave adorned with mature trees, this exquisite CUSTOM bungalow exudes an aura of IMMACULATE care and pride of ownership. Close to everything yet tranquil and SECLUDED, this SPACIOUS residence stands as a testament to METICULOUS maintenance and unwavering attention to detail. Step inside to discover a SANCTUARY where every corner reflects a commitment to excellence. Newly installed sleek black windows flood the sprawling 2,000+ square foot main floor with natural light from the EXPANSIVE southern-exposed backyard. Every inch of this home boasts a FRESH coat of paint, new modern light fixtures and professionally finished wood floors. AUTOMATED blinds effortlessly transform the oversized main floor windows into sources of sheer delight and RENOVATED bathrooms exude a fresh elegance. A charming covered front porch, adorned with a stone portico, welcomes guests into this 4,000 square foot home. Cathedral ceilings in the great room amplify the sense of SPACIOUSNESS, setting the stage for memorable gatherings in the adjacent dining area, where ample space accommodates both intimate dinners and GRAND GATHERINGS. Embrace the joy of culinary creativity in the airy kitchen, where slate flooring and upgraded appliances elevate the cooking experience to new heights. With three bedrooms on the main floor and an additional three on the expansive lower level, hosting loved ones becomes a seamless affair. There is even a soundproof studio in the lower level. Beyond its PRISTINE interior, this home boasts an array of modern conveniences, including a generator, irrigation system, hybrid alarm system, an oversized garage with two EV rough-ins and shared ownership of six acres of PROTECTED wooded area with COMMUNITY TRAILS granting access to the picturesque Silver Creek. In every aspect, this home stands as a shining example of what it means to take PRIDE IN OWNERSHIP — to maintain a space that is as solid and spacious as it is INVITING and cherished. (id:48850)
547 St Moritz Avenue
Waterloo, Ontario
OPEN HOUSE SUNDAY JAN. 5, 2-4 PM. This impressive custom home sits on a lush greenbelt lot in the coveted Clair Hills neighborhood of Waterloo. With approximately 3,000 sq. ft. of METICULOUSLY FINISHED LIVING SPACE, & features 4 spacious bedrooms and 3.5 bathrooms. The main floor offers HARDWOOD & CERAMIC FLOORS EXTENDING THROUGH THE DINING AND LIVING AREAS. The living room is highlighted by a COZY GAS FP WITH A BEAUTIFULLY CRAFTED MANTEL W/DECORATIVE PILLARS & CUSTOM BULLNOSE TRIM. The FULLY RENOVATED KITCHEN boasts sleek WHITE SHAKER CABINETRY with stylish GOLD HARDWARE, STUNNING QUARTZ COUNTERTOPS, AND A CHIC MOSAIC TILE BACKSPLASH. A GENEROUS CENTER ISLAND with a perfect vantage point overlooking the sunlit dinette area. Sliders lead to TWO EXPANSIVE DECKS NESTLED IN THE LUSH BACKYARD. This SERENE GREENBELT LOT. Upstairs, you will find FOUR GENEROUSLY SIZED BEDROOMS, including a sumptuous primary suite complete with a walk-in closet and a luxurious ensuite bathroom featuring a CORNER JET TUB, A SEPARATE SHOWER, AND A GRANITE VANITY. The upper floor also includes a family bathroom with granite counters and a convenient laundry area. The PROFESSIONALLY FINISHED LOWER LEVEL is designed for both relaxation and entertainment. This versatile space includes a 3pc bathroom, ample storage, and INTERIOR ACCESS TO THE GARAGE. It also offers potential as a secondary living area, perfect for multi-generational living. Built by Warren Sinclair Homes. RECENT UPDATES ENHANCE THE HOME’S APPEAL, including a new kitchen (2022), stove (2022), dishwasher (2024), garage door and asphalt driveway (2024), new roof (2020), new high efficiency furnace (2024) air conditioning (2020), and water softener (2019). Located just steps from Edna Staebler Public School and surrounded by walking trails and parks, this home is conveniently close to the Boardwalk shopping center, numerous restaurants, gyms, movie theaters, and grocery stores, including Costco. (id:48850)
103 Springside Crescent
Blue Mountains, Ontario
Welcome to Your Dream Home at the Base of Blue Mountain! This custom-built masterpiece, offering over 4,348 sq ft of luxury living, combines modern elegance with thoughtful design. With 4+1 bedrooms and 5+2 bathrooms, every inch of this home exudes sophistication and comfort, enhanced by over $340,000 in upgrades. Step into the spacious living room, where soaring ceilings and expansive windows bathe the space in natural light, perfectly framing the backyard oasis complete with a sparkling pool. The gas fireplace adds warmth to this airy haven, creating the ultimate gathering spot for family and friends. The chefs kitchen is a culinary enthusiasts dream, featuring high-end Thermador appliances, a massive quartz-topped island, and a butler's pantry for seamless entertaining. For more formal occasions, the separate dining room offers an intimate yet versatile setting. Upstairs, discover four generously sized bedrooms, each boasting its own walk-in closet and private ensuite, ensuring every family member enjoys unparalleled comfort and privacy. The lower level offers exceptional versatility with a self-contained apartment. This space includes a full kitchen with a large island, a cozy living area with a fireplace, a bedroom with an additional fireplace, a luxurious 4-piece ensuite, a 2-piece bath, and a cold cellar -- perfect for extended family, guests, or rental income potential. As part of the Blue Mountain Village Association, you'll enjoy exclusive perks including shuttle services and discounts at the Village. Welcome home to luxury, style, and the unparalleled lifestyle of Blue Mountain living. Don't miss this rare opportunity -- schedule your private tour today! **** EXTRAS **** Buyer to pay one time 0.50% per sq.ft. fee to BMVA on purchase. BMVA annual membership fee of 0.25% per sq. ft. For perks and more details see https://bluemountainvillage.ca/membership/selling-and-purchasing for more information. (id:48850)
9 Valleymede Court
Collingwood, Ontario
Welcome to this beautifully maintained 3+1 bedroom, 3-bathroom condo, located in the highly desirable community of The Links. Boasting 1181 square feet of above-grade living space, plus a fully finished lower level, this home offers a seamless blend of style, comfort, and functionality. The open-concept main floor is designed for both entertaining and relaxation, with a bright and spacious layout that includes a kitchen with bay window, dining area, and living room. Gleaming hardwood floors, abundant natural light, and a cozy gas fireplace add warmth and elegance to the space. Step outside to your private backyard oasis, complete with both a deck and patio that back onto serene greenspace, offering the perfect setting to enjoy nature and unwind in privacy. Upstairs, the spacious primary bedroom comes complete with its own ensuite, offering a private retreat. Two additional guest bedrooms and a 4-piece bathroom complete the upper level, offering comfort and convenience for family or visitors. The fully finished lower level is a rare find in these units and is highly sought after! Here, you'll find a spacious recreation room, a fourth bedroom, laundry facilities, and ample utility space. Located just minutes from Blue Mountain, this condo is a dream for outdoor enthusiasts, while still being close to the vibrant shops, restaurants, and year-round attractions of Collingwood. Don’t miss your chance to own this exceptional property in a prime location! (id:48850)
217 Bristol Street
Guelph, Ontario
This beautifully updated 3-bedroom, 1.5 bathroom semi-detached gem combines modern updates with timeless charm. Sitting on a generous lot, the property features a beautifully landscaped backyard that transforms into a private oasis during the spring and summer months, complete with a fully fenced perimeter for added tranquility.The home boasts a brand-new eat-in kitchen (2023) with a stylish subway tile backsplash and all-new appliances, making it a dream space for cooking and gathering. The main floor also includes a chic powder room, installed in 2023, and energy-efficient windows, replaced the same year, which flood the home with natural light. Pot lights throughout the main floor add a bright and welcoming ambiance, complementing the contemporary flooring that was updated in 2020. Step outside to enjoy the rear concrete patio, installed in 2022, perfect for outdoor entertaining or quiet relaxation. Practical updates like a new roof (2020) and a clothes washer (2024) ensure the home is as functional as it is beautiful.Located in the desirable downtown neighbourhood, this cozy and inviting home is ready to welcome its next owners. Don't miss the chance to make this charming home all yours, schedule your showing today! (id:48850)
101 Salem Road
South Bruce Peninsula, Ontario
Wow the views! sitting on a hill this charming 2-bedroom 2-bathroom bungalow sits on just over an acre of peaceful property. The home has seen many updates, ensuring both comfort and peace of mind for its next owner. The basement was professionally waterproofed by Drybasement.com in 2011 and features a bathroom added in 2015, along with ceiling tiles installed in 2013. The electrical system was updated in 2012, and significant improvements were made to the well, including the installation of a deep well pump and jet pump in 2014. The roof was redone in 2011, complete with vents and eaves. Enjoy the outdoors on the spacious deck overlooking perennial gardens. Inside, the home offers forced air propane with a cozy propane fireplace and a finished basement with washroom. The property also includes a convenient two-car garage and ample parking space. This property combines modern updates with rural charm, making it the perfect place to call home. Centrally located, only 15 minutes from Owen Sound, 18 minutes from Wiarton, 15 minutes from Sauble and 23 minutes from Southampton. Dont miss out on this exceptional opportunity! (id:48850)
210 - 2555 3rd Avenue W
Owen Sound, Ontario
Condo living near the waters edge. Marina next door. This 2 bedroom condo features a larger convenient kitchen with excellent working space and spacious sitting area. Living room provides ample space for both relaxing and space for a dining area if desired. Easy access to both a sunroom and outside balcony. Westerly exposure for a relaxing drink in the evening. Master bedroom has the additional benefit of a large work-in closet and your own private 3 pc ensuite. MBR has access to balcony and sunroom. Unit comes with additional storage space on the same floor level. Secured entrance, elevator, exercise room, games room, library and common community room. Indoor parking #22. Condo fees included water & sewer, building insurance, and common area cost. Enjoy worry free living in this tastefully layout and maintained unit. (id:48850)
157 Huron Street E
South Huron, Ontario
Nestled in the heart of Exeter, this delightful 2-bedroom, 1-bathroom bungalow offers a perfect blend of comfort and functionality. Situated on a spacious 50' by 125' lot, this home boasts a generous-sized yard that’s perfect for gardening or outdoor activities, as well as a large shed - ideal for added storage. \r\nThe backyard is a true gem, featuring a deck ideal for entertaining or relaxing with your morning coffee while taking in the serene view of the picturesque pasture behind the property. The attached 1-car garage provides ample storage or workspace, adding to the home’s functionality.\r\nInside, you’ll find a cozy living area filled with natural light, a functional kitchen with plenty of storage, a large laundry room/mud room area, and two well-appointed bedrooms. Whether you’re a first-time homebuyer or looking to downsize, this home offers endless possibilities. \r\nMany updates throughout, including updated insulation in crawl spaces and attic, new hot water boiler system, updated wiring connections to electricity panel and boiler system, new radiators, new exterior lighting plus many more. \r\nConveniently located close to Exeter’s amenities, schools, and shopping, golf courses, arena, this property combines small-town charm with practical living. And London is only a 30 minute drive away as well as the beaches of Lake Huron. Don’t miss out on this incredible opportunity—schedule your viewing today! (id:48850)
87 Isthmus Bay Road
Northern Bruce Peninsula, Ontario
Nestled in a serene and picturesque location just north of Lion's Head, this charming 1.5-story home offers a unique opportunity for those seeking a tranquil retreat on stunning Isthmus Bay Road! Situated directly across from the water, this property boasts a private 150ft x 120ft lot with plenty of space to grow and personalize. Inside, you'll find a cozy 3-bedroom, 1-bathroom layout with bonus room, emanating original character and a welcoming atmosphere. The home features large windows that let in an abundance of natural light, highlighting the potential for future updates and renovations to make this space your own. Whether you're looking for a year-round residence or a seasonal getaway, this home offers endless possibilities. Outside, enjoy the benefits of a detached garage, garden shed, and bunkie with hydro, all situated on a beautifully treed, mature lot that provides ample room for outdoor activities, gardening, or expanding the home. The quiet location ensures peace and privacy, while still being conveniently close to the natural beauty of Lion's Head and all the recreational opportunities the Bruce Peninsula has to offer. Don't miss out on this rare opportunity to own a piece of paradise with endless potential. Open The Door To Better Living! on the stunning Bruce Peninsula today! **** EXTRAS **** Featuring 1510sq ft of living space! (id:48850)
3 - 311 Grandview Hilltop Drive
Huntsville, Ontario
Live the dream year-round or embrace seasonal serenity in this beautiful condo nestled within Huntsville's desirable Grandview community! Imagine cozy nights spent fireside, starlit evenings, afternoons spent hiking or by the lakeside (only steps away to a shared access on Fairy Lake) - this end-unit suite makes it all possible and is only 6km to Downtown Huntsville with shopping, dining, golf, trails & more at your fingertips. This spacious haven boasts a sprawling floor plan, multiple decks that walkout to ground level with a natural privacy buffer and seasonal glimpses of Fairy Lake. Step inside the beautiful interior and be greeted by an inviting foyer that opens into a semi-open concept layout. This home's centerpiece is a beautifully designed kitchen with upgraded countertops, plenty of cabinetry, and a breakfast bar that is perfect for hosting or gathering around day to day. The spacious dining area seamlessly flows out to a covered balcony that extends down to the open deck creating the ideal space to enjoy Muskoka’s vibrant seasons. Unwind in the living room with a beautiful wood-burning fireplace radiating warmth and offering an expansive space with elevated ceiling height and direct walkout to the open deck and forested backdrop beyond. The primary suite is retreat within a retreat! Soaring vaulted ceilings create an airy space, while the corner window invites in natural light and opens to a private balcony. The 5pc ensuite is all yours to enjoy as well as a generous sized closet. The guest suite provides its equally inviting with a renovated 3pc bath, private walkout and comfortable layout. This exceptional condo offers in-suite laundry, incredible storage, furnace (2018) and AC (2018) and high speed internet! The best part? Short-term & long term rentals are currently permitted offering optimal options during your ownership. This Muskoka condo is your door to adventure and relaxation all in one place! (id:48850)
0-2999 Ogden's Beach Road
Tay, Ontario
Prime Commercial and Rural Land for Sale: Highway 12 and Ogdens Beach Road, Port McNicoll, Ontario. This exceptional 301.75-acre development site is strategically located just west of Port McNicoll and south of Georgian Bay, presenting a prime opportunity for commercial investment and development. Key Features of this impressive parcel: Size and Composition: The Property encompasses six parcels, five contiguous and the sixth being a standalone house across Jones Court to the south. Accessibility: Five parcels enjoy access points via Triple Bay Road, Highway 12, Ogdens Beach Road, Talbot Street, and Sixth via Jones Court. Designations: The Township's Official Plan designates 48.95 acres as Highway/Service/Tourist/Commercial. The property also includes two residential houses with tenants. This property provides an investor with the opportunity for mixed-use development. Port McNicoll offers businesses and residents seamless connectivity to Barrie and the Greater Toronto area, and is only a short drive to Orillia and a moment to Midland, making it an ideal location for both commercial development. This unique land offering in Southern Georgian Bay represents a significant opportunity for strategic development and investment. Don't miss the chance to acquire a substantial piece of prime real estate in a highly desirable location. (id:48850)
9523 County Rd 10
Clearview, Ontario
Versatile industrial/commercial property consisting of over 10 acres presently used as office area with bunkhouse living quarters with approximately 500 sq ft shop area with overhead 9' x 10' door plus a large 1200 Sq Ft 2nd floor 2 bedroom with extra large deck. apartment. Over 1 acre parking lot with lots of room to expand if needed. Property is located within 30 minutes of Alliston, Barrie and Collingwood and approximately 1 hour north of hwy 401. Permited M1 Zone uses include Light Equipment sales, Warehouse, Rental Establishment, Transportation terminal, Tuck terminal, Contractor shop and/or yard, Garden centre, and Antique shop. Check the virtual IGuide tour attached. (id:48850)
10 Nottawa Side Road
Collingwood, Ontario
Unique commercial opportunity in Collingwood. This expansive 8-acre property, located at 10 Nottawa Side Road, offers excellent visibility and easy access near Highway 26. Historically operated as a recreational facility, the site features multiple structures including a main building and separate maintenance building. With approximately 347,276 square feet of land, this property presents various possibilities for commercial ventures, subject to local zoning and use regulations.\r\nThe property benefits from its corner lot position in a high-traffic area, providing significant exposure. Its strategic location between Collingwood and Wasaga Beach adds to its appeal. The site includes a gravel driveway and is serviced by a well and septic system.\r\nPreviously utilized for outdoor entertainment purposes, this versatile property could potentially suit a range of commercial applications. However, prospective buyers should consult with the Town of Collingwood to confirm current zoning restrictions and permitted uses. The property's specific current use, allowed activities, and any required permits or licenses must be verified independently.\r\nGiven its size and location, this property represents a notable commercial real estate opportunity in the Collingwood area. Interested parties are advised to conduct thorough due diligence and engage with local authorities to fully understand the property's capabilities and restrictions. (id:48850)
245 St Andrews Street
Cambridge, Ontario
Gorgeous bungalow in the heart of Cambridge. This bungalow is built on a large loft with separate garage and ample of parking. On the main floor home offers 3 gorgeous bedrooms, full bathroom, beautiful Livingroom, dinning room and a kitchen. The home has ample of natural light throughout. The basement has large recreation room, laundry, lots of storage room and a powder room. There is a big backyard which has a wooden deck with gazebo and a shed for storage. The gazebo and crown molding was done in 2019, bathroom renovated in 2022, vinyl flooring, paint on main floor done in 2023. Garage was updated in 2023. This home is perfect for first time home buyers, young families and investors. Its located close to schools, parks and shopping. Walking distance to Gas Light District where you can enjoy some of the best restaurants and entertainment in Cambridge. Don't wait and book your showing today. (id:48850)
1501 Dunkirk Avenue
Woodstock, Ontario
Presenting an exceptional opportunity for quick possession, this brand-new semi-detached home welcomes you to the distinguished neighborhoods of Devonshire by Claysam Homes. Ideally situated with swift access to the 401, this residence is tailor-made for first-time homebuyers, young families, professionals, and astute investors alike. Featuring a thoughtfully designed layout, this home comprises three bedrooms and 2.5 baths, creating a bright and open living space that epitomizes contemporary living. The convenience of upstairs laundry adds a practical touch to the home. Upon entering, attention is drawn to the well-appointed kitchen boasting stone countertops and an open concept layout, setting the tone for elegant and functional living. The main floor is carpet-free, showcasing upgraded tile and hardwood floors, emphasizing the home's commitment to quality. Ascend to the upper level, where the master bedroom awaits with an ensuite and a walk-in closet, accompanied by two additional bedrooms and a well-appointed bathroom. The unfinished basement offers an opportunity for customization, allowing you to tailor the space to your unique preferences. In addition to its interior allure, this residence is strategically located in proximity to local schools, parks/trails, and golf courses, further enhancing its appeal. Explore the myriad possibilities and amenities that this family-friendly community has to offer. Don't miss the chance to make this brand-new home your own. Contact us today to schedule a viewing and witness firsthand the exceptional quality and design. Limited time promotion - Builders stainless steel Kitchen appliance package included (id:48850)
162 Bridlewreath Street
Kitchener, Ontario
Welcome to 162 Bridlewreath, located in the highly desirable Laurentian West neighborhood. This immaculately maintained home features a stunning two-story foyer, along with a sought-after open-concept main floor that includes a kitchen with stainless steel appliances, a dining area, and a cozy living room. The dinette leads out to a charming concrete and stone patio, perfect for family gatherings and BBQs. Upstairs, you'll find three generously sized bedrooms, including a primary bedroom with a private 3-piece ensuite and a walk-in closet. Additionally, there is a full 4-piece bathroom on this level. Don't miss the chance to see this exceptional home-it's sure to impress! (id:48850)
1 - 827470 Grey Rd 40
Blue Mountains, Ontario
Fantastic opportunity to lease vacant land on Grey Rd 40, strategically positioned just beyond the bustling towns of Thornbury and Clarksburg. \r\nSpanning an impressive 1.7 acres, this expansive outdoor storage space is perfectly tailored to accommodate a variety of needs. Whether you're seeking additional storage capacity or envisioning launching a new venture in construction or landscaping, this prime commercial real estate offers the canvas for your ambitions to flourish.\r\nWith its generous dimensions and easy accessibility, this property promises versatility and convenience for businesses of all kinds. Seize the moment to establish your presence in this thriving area, where opportunity meets location. (id:48850)
138406 112 Grey Road
Meaford, Ontario
Rarely do we see properties like this come to the market with both views of the water and the escarpment, as well as a meticulously designed and built home. Absolutely breathtaking views, total privacy, potential for small hobby farm, and modern luxury living—this home has it all! If you are looking for a private retreat away from the hustle and bustle of the city with luxury finishes, this property could be the one you’ve been looking for. More than just a home, this property invites you into a sophisticated lifestyle surrounded by captivating natural beauty and an extensive network of trails, including the famed Tom Thompson walking trail. This contemporary home boasts 12-foot ceilings, oversized doorways, and spacious rooms that offer a sense of freedom and fluidity. The Cabneato-designed kitchen has a built in Wolf Stainless Steel Pro Range with a downdraft venting system, 2x dishwasher, and 2 x industrial stainless steel fridges—an ideal space for gathering friends and family. The lower level, walk out with its 9 ft. ceilings, presents an incredible opportunity for customization, whether as a motorsport enthusiast's showroom or a micro-winery, taking advantage of the property's existing vineyard. Radiant heating throughout the polished concrete floors, triple-paned windows, and thoughtful use of natural materials contribute to the character and refined warmth of the home. The property's south-facing slope creates an ideal microclimate for grapes, hosting a chemical and pesticide-free micro-vineyard with 400 stems, professionally designed Vineyard. Whether you're a hobbyist, nature lover, or simply seeking a serene retreat, this home seamlessly combines countryside living with modern amenities. Explore the breathtaking landscapes, indulge in fine wines, or set sail from the Harbour. This property is a haven for those who crave tranquility and adventure at their doorstep, offering an unparalleled lifestyle in Southern Georgian Bay. (id:48850)
8381 Bolger Lake
Whitestone, Ontario
Discover the peaceful charm of Bolger Lake in Whitestone, Ontario, with this expansive 86 Acres property and approx 1500 lineal feet of waterfront offering southwest exposure and a serene location in a quiet bay. The views here are tranquil, capturing the true essence of cottage country. The property is boat-access, making it an ideal spot for those seeking privacy and a connection to nature.\r\n\r\nAccessing the property is part of the adventure. Starting from the village of Ardbeg, you’ll travel along a cottage road and hydro cut, leading to a trail suitable for Jeeps, Trucks / ATVs. This trail takes you to the Bolger Lake landing, where a community-run boat ramp allows you to leave your vehicle and a short boat ride will bring you to your secluded lakeside retreat.\r\nThis property, located within Wildlife Management Unit (WMU) 49, is perfect for outdoor enthusiasts. Bolger Lake is well-known for its excellent walleye and bass fishing, and it also offers direct boat access to Kassegaba Lake, with short overland portages to other small fishing lakes nearby.\r\n\r\nWith its southwest-facing exposure, the property enjoys long sun-filled afternoons and stunning sunsets, making it a perfect location for those looking to build a peaceful lakeside retreat or invest in a unique piece of Ontario’s cottage country. (id:48850)
14 Pine Valley Road
Georgian Bay, Ontario
Commercial / Storage Development Opportunity. Commercially Zoned in county official plan. \r\nJust under 10 acres of prime land strategically positioned directly off Highway 400 North at exit 156 in Port Severn. This exceptional property lies within the flourishing Township of Georgian Bay, a community surrounded by the pristine beauty of islands, inland lakes and rivers and truly embodies the essence of ""cottage country"" in Ontario.\r\nGeorgian Bay Township has witnessed remarkable growth, with a population surge of 36.9% between the Census of 2016 and 2021—significantly surpassing the provincial average of 5.8%. As the heartbeat of this dynamic region, the township is actively expanding its commercial corridor along Lone Pine Rd, the north-south spine of Port Severn. \r\nHighway 400 stands as the backbone of this bustling cottage country, offering a four-lane controlled access route to major commercial centers such as Barrie and Parry Sound. Seize this rare opportunity to position your commercial development venture strategically along this high traffic corridor, capitalizing on the upward trajectory of both population and economic activity in Georgian Bay and Muskoka. \r\nRezoning is required and has high probability. (id:48850)
138406 112 Grey Road
Meaford, Ontario
Rarely do we see properties like this come to the market with both views of the water and the escarpment, as well as a meticulously designed and built home. Absolutely breathtaking views, total privacy, potential for small hobby farm, and modern luxury living—this home has it all! If you are looking for a private retreat away from the hustle and bustle of the city with luxury finishes, this property could be the one you’ve been looking for. More than just a home, this property invites you into a sophisticated lifestyle surrounded by captivating natural beauty and an extensive network of trails, including the famed Tom Thompson walking trail. This contemporary home boasts 12-foot ceilings, oversized doorways, and spacious rooms that offer a sense of freedom and fluidity. The Cabneato-designed kitchen has a built in Wolf Stainless Steel Pro Range with a downdraft venting system, 2x dishwasher, and 2 x industrial stainless steel fridges—an ideal space for gathering friends and family. The lower level, walk out with its 9 ft. ceilings, presents an incredible opportunity for customization, whether as a motorsport enthusiast's showroom or a micro-winery, taking advantage of the property's existing vineyard. Radiant heating throughout the polished concrete floors, triple-paned windows, and thoughtful use of natural materials contribute to the character and refined warmth of the home. The property's south-facing slope creates an ideal microclimate for grapes, hosting a chemical and pesticide-free micro-vineyard with 400 stems, professionally designed Vineyard. Whether you're a hobbyist, nature lover, or simply seeking a serene retreat, this home seamlessly combines countryside living with modern amenities. Explore the breathtaking landscapes, indulge in fine wines, or set sail from the Harbour. This property is a haven for those who crave tranquility and adventure at their doorstep, offering an unparalleled lifestyle in Southern Georgian Bay. (id:48850)
11555 Hwy 26
Collingwood, Ontario
Currently operating as a greenhouse and nursery, 11555 Highway 26 spans 11.4 acres in Collingwood’s thriving growth corridor. The property, while undergoing the application process, holds significant development potential that may include a blend of commercial and/or residential uses. Positioned along the high-visibility Highway 26, this site benefits from substantial traffic flow between Collingwood’s lively downtown, Thornbury, Craigleith, The Blue Mountains, and Georgian Bay, making it an ideal location for a successful development.\r\n\r\nThe current greenhouse and nursery operations offer immediate functionality as future development opportunities are explored. Surrounded by the region’s abundant recreational amenities, this property is well-suited for projects catering to Collingwood’s four-season appeal. The location’s connectivity and natural beauty attract both residents and tourists, establishing it as a prime site for a multi-faceted community development.\r\n\r\nWhile no representations or warranties are made as to the site’s capability, the property has undergone extensive pre-consultation and environmental assessments. These preparations support a thoughtful approach to sustainable development, ensuring potential projects align with Collingwood’s commitment to environmental stewardship.\r\n\r\n11555 Highway 26 combines operational value with extensive development potential in one of Ontario’s most attractive destinations. Its strategic location, development readiness, and proximity to key attractions make it an exceptional opportunity for investors and developers to create a landmark project in Collingwood’s premier four-season market. (id:48850)
108 Liisa's Lane
Blue Mountains, Ontario
Welcome to 108 Liisa's Lane, a cozy and unique residence nestled in the heart of The Blue Mountains. Just steps away from skiing, scenic trails, and the vibrant Blue Mountain Village, this charming home is perfect for both adventure and relaxation. This delightful property boasts five spacious bedrooms, providing plenty of room for family and guests, ensuring everyone feels at home. The modern kitchen is a chef's dream, featuring stainless steel appliances, a large island with a double sink, and sleek cabinetry. Whether you're preparing a feast or a quick meal, this kitchen has everything you need. The versatile recreation room is perfect for entertaining or unwinding after a long day. The elegant California shutters throughout the home offer excellent light control, adding a touch of sophistication to every room. After a day on the slopes or exploring the trails, relax in the inviting hot tub, or enjoy the serene outdoor space. The beautiful gardens, complete with a tranquil water feature, provide a peaceful retreat. The protected green space ensures privacy and offers a stunning natural backdrop. Experience the best of Blue Mountain living in this exceptional home. Available for immediate occupancy, 108 Liisa's Lane is ready for you to enjoy skiing and the holidays in style. (id:48850)
15 Cheyenne Lane
Ashfield-Colborne-Wawanosh, Ontario
This lovely 3 bedroom, 2 bathroom open concept home with lots of space for living and entertaining is now being offered for sale in the land lease lakefront adult 55+community, Meneset on the Lake. As you enter the home you are greeted by the grand fireplace in the spacious living room. The dining room, kitchen with lots of cabinet space and island is perfect for those who enjoy cooking and hosting dinner parties. The primary bedroom with walk-in closet features a 4 piece ensuite. A second bedroom is perfect for guests with the main 4 piece main bathroom around the corner. The third bedroom is a great space for an office, craft room or additional sitting room. Entering through the front entrance door of the home you will find the laundry with room to take off your footwear and hang your coat. The water softener and water heater are both owned. Sit underneath the covered porch while gazing at the open field across from this maintained home or enjoy the privacy of the backyard space with very little maintenance. Meneset on the Lake is a lifestyle community with an active clubhouse, drive down immaculate beach, paved streets, garden plots and outdoor storage. When living space, lifestyle, low maintenance and the beach check the criteria boxes; wait no longer as this 1206 sq ft. home will not last long on the market! (id:48850)
18 Walker Way
South Bruce Peninsula, Ontario
Live your best life just 5 minutes from Canadas #1 fresh water beach! Situated in an upscale, executive development of Sauble Beach, and close to all the wonderful features of the Bruce Peninsula. Beautifully updated, featuring an optimal balance of modern elegance and functional design. This thoughtfully renovated home offers 1227 sqft AG and a perfect blend of style & comfort, with 2 bedrooms on the main level. The lower level offers 1165 sqft with 2 bedrooms, providing ample space for both privacy & togetherness. As you enter, you are greeted by a bright & inviting foyer. The contemporary kitchen, with state-of-the-art appliances, sleek cabinetry, & quartz countertops, creates a culinary haven for both the novice and experienced chef. The adjacent dining area flows effortlessly into the spacious living room, where large windows allow natural light to illuminate the space, creating a warm & inviting atmosphere. The primary suite is a luxurious retreat, complete with a modern en-suite featuring high-end fixtures & finishes, and a custom designed dressing room that is sure to be the envy of your friends! The 2nd bedroom is equally well-appointed, providing versatility for various living arrangements such as a guest room, home office, or nursery. The lower level features an additional two bedrooms, each offering comfort and privacy. A stunning full spa-like bathroom ensures convenience for family members and guests alike. Soak away your aches and pains in the oversized jetted tub! Curl up with a book by the fire in the cozy family room or spend time with family & friends playing games or watching movies. A separate laundry room and ample storage space add practicality to this beautifully designed home. Step outside to the fully fenced, well-manicured yard, offering a private oasis for outdoor enjoyment. The separate garage/ workshop & bunkie provide perfect spaces for all your outdoor toys and hobbies. Open The Door To Better Living!TM **** EXTRAS **** 1227sq ft upper level, 1165 sq ft lower level, Air Exchanger, Auto Garage Door Remote(s), Ceiling Fans, Central Vacuum, Sump Pump, Water Softener (id:48850)
303 - 91 Conroy Crescent
Guelph, Ontario
Beautiful, fully updated 2 bedroom with a complete renovation. ++ALL INCLUSIVE RENT!++ New everything in 2022, including high end appliances and quartz countertops. 2 Bedroom with an large open concept Living room/ Dinning and Kitchen with panoramic views into Crane Park. Walking trails behind the property down to the Speed River. Quite area with no traffic noise. Main floor entry from the front of the building with a third level view from the Balcony. Laundry in the building and a portable air conditioner will be supplied by the landlord. Surface parking for one (#15) included with extra parking available for rent at $50 a month per extra spot. (775 sq ft plus a large balcony and storage locker). Heat, hydro and water are included in the rent, tenant pays internet/Tv. Quiet residential neighbourhood close to Stone Road mall, dinning, shopping, UoG and everything else! (id:48850)
265 King Street E Unit# 103
Kitchener, Ontario
Successful and exciting business in fashion of all types of dressings. 3240 sq ft with 45281/month including TMI .It is located in great location (across the street from Kitchener Farmers market) .High exposure for walk and traffic.Separate hydro and gas meter. Another unit of 1260 sq/ft available related to this business but renting it is optional.Inventory is extra. (id:48850)
236 Applewood Street
Plattsville, Ontario
The Serenity design freehold townhome built on an oversized pie shape lot features a double car garage and is located on a private cul de sac. This open concept bungaloft includes 9' ceilings with 8' door openings on the main floor, quartz countertops in the kitchen and a spacious master bedroom. Upstairs is a large loft area, additional 4 piece bathroom and a spacious bedroom with walk in closet. With a property frontage of over 52 ft, the yard possibilities are endless. (id:48850)
207 - 12 Beausoleil Lane
Blue Mountains, Ontario
Welcome to Sojourn at Mountain House! This stunning 3-bedroom, 2+1 bathroom corner unit features incredible mountain views and abundant natural light. The modern chalet-style finishes create a warm and inviting atmosphere with an open-concept layout that seamlessly connects the upgraded kitchen, dining, and living areas, complete with a cozy stone gas fireplace. Each bedroom has ensuite access and ample closet space, ensuring comfort for all. The primary bedroom offers uninterrupted views of the Niagara Escarpment, where you can enjoy the twinkling lights of night skiers on the slopes. Additional conveniences include in- suite laundry, a powder room, and plenty of storage. This is the perfect retreat for relaxation, complemented by spa-like community amenities in a prime location just minutes from Blue Mountain Resort. Experience Ontario's true four-season destination-simply pack your bags and get ready to enjoy ski season with maintenance-free living! Furnishings are included, and the condo comes with one exclusive parking space with ample guest parking available. **** EXTRAS **** **INTERBOARD LISTING: ONEPOINT - THE LAKELANDS** (id:48850)
196 Eastern Avenue
Halton Hills, Ontario
Spacious BUNGALOW featuring 5 Large Bedrooms and 2 full baths all on the main floor! Located in the heart of Acton on an oversized “1/4 acre” lot wrapped by a Ravine (black creek) offering views into green space. A covered porch, metal roof (2019), parking for 7, detached (1.5 car) garage, multiple decks, giant storage shed, updated kitchen, privacy from neighbours plus lots of updates over the past 2 years. Only a 2 min walk to the GO TRAIN, dining, drinks, shopping, banks, shoppers and so much more! Come out for a look and fall in love with your next home. (id:48850)
91.5 King Road
Tay, Ontario
TINY HOME ONLY DOES NOT COME WITH THE LAND ~ IT NEEDS TO BE MOVED TO YOUR OWN PROPERTY WELCOME TO ONE OF TODAYS UNIQUE OPTIONS FOR A YEAR ROUND BUNKIE/GUEST HOUSE OR AN AMAZING WAY TO RELAX AFTER A COLD AND WET DAY HUNTING! THIS ADORABLE CUSTOM 32' TINY HOME HAS BEEN BUILT & DESIGNED WITH THE ULTIMATE STORAGE & BEST USE IN MIND OFFERING MANY COMFORTS OF HOME! FEATURES INCLUDE THE CAPABILITY OF 6 GUESTS, CUSTOM KITCHEN WITH BUILT IN APPLIANCES/POT LIGHTS/POT DRAWER/PULL OUT SPICE RACK AND DOUBLE GARBAGE CONTAINERS/FRIDGE CAN BE PROPANE OR ELECTRIC/OPEN SHELVING/ FARM HOUSE DOUBLE SINK, WALK OUT FRENCH DOORS TO DECK, PROJECTOR & SCREEN IN LIVING ROOM AREA, BUILT IN TABLES, STORAGE BOXES IN CEILING ABOVE SOFA, STORAGE SHELVES UNDER STAIRS TO MAIN BEDROOM LOFT, 3 PC BATHROOM WITH LARGE RAIN HEAD SHOWER/ELECTIC TOILET, AN ELECTRIC FIREPLACE, A DUCTLESS MINI-SPLIT, WASHER & DRYER CONNECTIONS, 50 GALLON WATER TANK, AS WELL AS THE ELECTRICAL SYSTEM FEATURES THE FUTURE POSSIBILITY TO ADD A SOLAR PANEL FOR OFF THE GRID LIVING OR BACK UP POWER FOR WHEN THE HYDRO GOES OFF! THIS HOME ALSO COMES WITH VERSATILE FURNISHING INCLUDED. HAVE WE PEAKED YOUR INTEREST OR CURIOSITY...***BUYER TO VERIFY WITH YOUR TOWNSHIP ON ALLOWED USES, REQUIRED PERMITS AND TO MOVE THE TINY HOME ~ TINY HOME ONLY FOR SALE NO LAND. (id:48850)
293 Fairway Road N Unit# 26
Kitchener, Ontario
Welcome to this centrally located townhome, just 8 minutes from the Expressway and 4 minutes from Fairview Park Mall. With Chicopee Ski Hill and scenic community trails just a bike ride away, this home offers unparalleled convenience and accessibility. Perfect for first-time buyers and investors alike. Inside, you'll find a thoughtfully designed layout with an inviting eat-in kitchen and a spacious living room that opens up to a private patio—ideal for both relaxing and entertaining. The second floor features two generously sized bedrooms adorned with stylish laminate flooring. Additional features include a covered parking spot (#74) included with your purchase. Don’t miss your chance to own this fantastic home in a highly sought-after location! (id:48850)
605 Baldwin Crescent
Woodstock, Ontario
This Charming 2-Story Brick home in Woodstock-North, is sure to please. With it's well designed concrete walk way that leads up to the Double Front Doors. This inviting 3 Bedroom, 2.5 Bathroom home offers a perfect balance of style and practicality. Open-concept design features a spacious living room with cozy gas fireplace creating a welcoming space ideal for family and friend get togethers. Enter into the kitchen where you will find all appliances are stainless steel with gas stove and built-in microwave, making it a chef's dream. Master bedroom includes a private bathroom and large walk-in closet, providing a luxurious retreat. Fully finished basement features two additional rooms, offering plenty of flexibility for a home office, gym or kids playroom. Step outside to your own fully fenced backyard oasis, complete with an 18 foot round above ground pool installed in 2021 with spacious patio, ideal for summer entertaining and relaxation. This freshly painted home is move in ready (id:48850)
50 Bryan Court Unit# 411
Kitchener, Ontario
Wonderful,cozy and affordable unit in the The Oaks. This condo suite in a 9 year old building , has 2-bedrooms, 1 bath-4-piece with granite counters, quality cupboards and stainless steel appliances. Enjoy the quiet balcony with a morning coffee or evening refreshment in fourth floor. There is access to a gym/workout room. Building also has an on site events room to book for special occasions. The Oaks is a quality 56- unit, 4 level mid-rise which is tucked away on a quiet court in the Lackner Woods neighborhood. Located walking distance to public transit.Grocery stores, Community Pool, walking trails, Heritage Greens Lawn bowling and Stanley Park Mall is in closer distance. Minutes to Highway 7 to Guelph, as well highway 8 to Fairway road extension to Cambridge and Conestoga Parkway. The unit is just freshly painted . It has got in-suite laundry. Quite location and the building backs onto a forest. This must-see home is situated in the family-friendly neighborhood of Lackner Woods, minutes away from great schools, parks, restaurants, and shopping, all the while close to the Expressway and Highway 401. (id:48850)
1422 24 Highway E
Vittoria, Ontario
Are you looking for a Hobby Farm on 18 Acres? This might be exactly what you are looking for. Welcome to1422 Highway 24 East in Norfolk County, just 15 minutes from Simcoe. This 1.5 Story home offers 2300 sq ftof living space. On the main floor you will find a great kitchen with lots of cabinetry space, stainless steel appliances, and an island that is great for breakfast. From the kitchen there is a dinette/family room with a wood stove fireplace that is perfect for cozy winter nights. Double doors lead to a large family room ideal for gatherings and watching movies. The main floor also offers the primary bedroom, a 6-pc bathroom with skylight and laundry room with lots of storage space. Upstairs you will find 3 additional bedrooms and a 4-pc bathroom, perfect for the growing family. The potential is in the land and outbuildings. There is a 20 x 40 (1200 sq ft) garage that is perfect for storage, or can be converted back to 3 car garage, a 40 x 80 (6,000 sq ft) shed that is 2 levels, that has additional power supply and central A/C. There is also a 20x40 barn that can be used for many purposes. This property is perfect for animal lovers or those who want the privacy and abundance of outdoor space. (id:48850)
1 - 563 Woolwich Street
Guelph, Ontario
Gorgeous and spacious 2 bedroom apartment with in suite laundry and 1 parking spot available. Second floor unit on Woolwich, steps to exhibition park, close to downtown Guelph. (id:48850)
1204 - 741 King Street W
Kitchener, Ontario
Welcome to The Bright - Kitchener's newest condo development. This high-tech condo with heated bathroom flooring, custom closets & airy ceiling, is the epitome of contemporary living. With its high-tech features including an InCHARGE system platform, some liken it to the ""Tesla"" of condo buildings. The building has amenities, such as visitor parking, a bike storage & repair station. The ""Hygee"" lounge, is complete with a library, cafe, cozy fireplaces & seating areas. Step onto the outdoor terrace, featuring 2 saunas, a communal table, lounge area, outdoor kitchen/bar, & trellis/shade coverings. (id:48850)
129 Northumberland Street
Guelph, Ontario
Welcome to 129 Northumberland Street, a stunning 1910 century semi-detached home in Guelph's coveted Central West neighbourhood, just steps from downtown. This charming property blends timeless character with modern updates, offering 3 bedrooms, 2.5 bathrooms, and an inviting layout and newer roof top. Step inside to discover high ceilings, exquisite trim work, and a spacious main floor featuring a formal dining room, a living room, and a cozy family room. The beautifully finished kitchen boasts stainless steel appliances, ample counters space/storage, an apron sink, and leads to a sunlit breakfast room the perfect spot to enjoy your morning coffee. Upstairs, youll find three generous bedrooms, filled with natural light, and plenty of space to relax and unwind. The third-floor loft, complete with its own 3-piece bathroom, offers endless possibilities use it as a bedroom, a rec room, or a private retreat. Step outside to the beautiful backyard oasis, complete with a new hot tub perfect for unwinding after a long day or entertaining friends under the stars. Located in a vibrant neighbourhood near parks, schools, and downtown amenities, this home is a rare find. Dont miss the opportunity to make it yours! (id:48850)
344 Sykes Street N
Meaford, Ontario
Exceptional Commercial Development Opportunity in Downtown Meaford. High traffic location on bustling Sykes St North in downtown Meaford, across the street from the water. Vacant land in urban areas seldom comes to market, making this an excellent chance to invest in the growth of Meaford and Southern Georgian Bay.This vacant piece of land offers a prime opportunity for commercial opportunities (Excellent location for Car Wash). Spanning just under an acre, this lot enjoys close proximity to essential Meaford amenities including the regional Hospital, community centre, golf club, yacht club, shops, and restaurants. Zoned for urban highway commercial use, the property accommodates a wide range of potential businesses and services, such as accommodation facilities, auto services, retail, institutional uses, restaurants, and storage. With its strategic location on the main thoroughfare and its unique proximity to the waterfront, this is a rare opportunity to own in the heart of Meaford's vibrant community. (id:48850)
107 Snow Apple Crescent
Blue Mountains, Ontario
ANNUAL RENTAL (minimum 1 year, open to an extended term) - BEAUTIFUL WINDFALL SINGLE FAMILY HOME ON SNOW APPLE CRESCENT - Enjoy this fabulous fully furnished home on Snow Apple Crescent in the Windfall development, located a two-minute drive to the Orchard Chairlift at the base of Blue Mountain Resort. If you're a private ski club member, Windfall is centrally located amid all the private ski clubs. This cozy and comfortable three bedroom / three bathroom home is fully furnished and waiting for a family to enjoy all it features. Tenants will have access to Windfall's Shed consisting of hot and cold pools, sauna and workout room and meeting space. Owner may consider pets. Utilities, snow removal, lawn maintenance and hot-tub maintenance are in addition to the lease price. (no short term inquiries please) (id:48850)
460 Hespeler Road
Cambridge, Ontario
Prime office/retail space in the main artery and business district of of Cambridge just a few blocks south of 401. Neighboring units in the building include Pharmacy, Dentist, Optometrist, Physiotherapist etc. With C4 zoning, this is the ideal space for professional offices such as medical office, diagnostic clinic, medical lab, other services or retail. The Cambridge Gateway Centre is located at the heart of the main commercial corridor for Cambridge and its surrounding areas. It is just south of the ON-401 and across from the Cambridge Centre (Indoor Shopping Mall) and Minutes from Cambridge memorial hospital. This commercial plaza with 3 freestanding buildings (approximately 80,000 sq. ft) has excellent exposure with 301 feet of frontage onto Hespeler Rd. A 2015 average daily traffic report found that Hespeler Road in the Bishop St N region alone experiences daily traffic of roughly 50,000 cars. To add, our site is part of the Growth and Intensification Study, as proposed by the city of Cambridge. A total of 68 units Coupled with the numerous stores and the shopping mall nearby, the Cambridge Gateway Centre can become the incubator for your business's success. (id:48850)
Main - 177 Inkerman Street
Guelph, Ontario
Bright 1280 sq ft 3 bed 2 bath home located on quiet cul de sac near Hawitt Park, Great family neighborhood. close to Hwy 6 with easy access to GTA, Milton, Cambridge and KW. Spacious living room with gas fireplace, Updated Kitchen with quartz counters & dishwasher. Walkout from Kitchen to large private deck facing hawitt park, in-unit laundry. Spacious primary bedroom with ensuite bath and 2 more bedrooms with another 4 pc bath. 1 Garage and driveway parking available. Lots of yard space for gardening and your summer enjoyments. Basement unit is rented out separately and is not included. Immediate possession available. (id:48850)
207 - 11 Beckwith Lane
Blue Mountains, Ontario
Welcome to Mountain House!! 4 season living at it's best! This end unit bungalow style floor plan has it all. 3 Beds, 2.5 baths with big bright windows and high ceilings, views of the hill! Bonus complete private covered balcony!! This all main floor living suite has an open concept layout with stunning stone fireplace. Ideal space for entertaining! From the living room step into the terrace to BBQ and enjoy the green space below. Convenient in-suite laundry and equipment storage room. The designer kitchen is complete with high end appliances. Located close to Blue Mountains Village, skiing, golfing, Scandinave Spa, shopping and walking trails to be enjoyed all year-round. One of the best features of Mountain House is the fabulous Zephyr Springs oasis spa area, which includes a year round heated outdoor pool, seasonal cold pool, sauna, exercise room and Apres Lodge with indoor/outdoor fireplace as included amenities. Enjoy the 4 season lifestyle to it's fullest at Mountain House and make the most of this scenic environment, outdoor adventures around every corner!! Book a tour now! Minutes to downtown Collingwood and Blue Mountain Resort, you cannot go wrong with this location, it's a great opportunity for investment or personal use, get in before the ski season begins!! Your escape from the city retreat awaits! (id:48850)
68 Paperbirch Drive
Cambridge, Ontario
ELEGANCE MEETS COMFORT IN NORTH GALT. Welcome to 68 Paperbirch Drive, a stately all-brick residence offering over 3,300 sq. ft. of refined living space in the heart of North Galt. Designed with sophistication in mind, this home features soaring 9-foot ceilings on the main level, carpet free throughout, 4 generously sized bedrooms – all with ensuites and walk-in closets, and 3.5 beautifully appointed bathrooms. The open-concept main floor is a masterpiece of modern living, anchored by a chef's kitchen that boasts an oversized island with granite countertops, a stylish breakfast bar, a prep area, full pantry, and seamless transitions to the sunlit living and dining areas. A walkout to the backyard completes this entertainer’s dream. The main floor office and powder room complete this level. The primary suite offers a private sanctuary, showcasing a spa-like 5pc ensuite and an expansive walk-in closet and soaker tub. The upper level also includes a loft – perfect for a family room, or play room. The unfinished basement presents an abundance of storage space. Nestled in a highly sought-after community just minutes from the 401, this home provides effortless access to local dining, places of worship, shopping, top-rated schools, the library, and essential services. Heat, hydro, gas, tenant insurance, water, and hot water heater rental are the tenant's responsibility. A full application and proof of strong credit are required. Available immediately. Photos are Virtually Staged. (id:48850)




