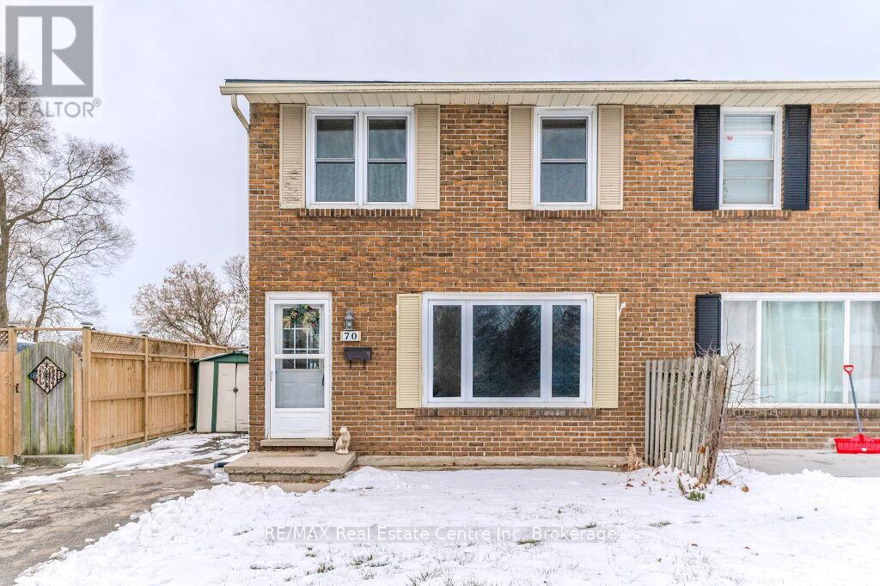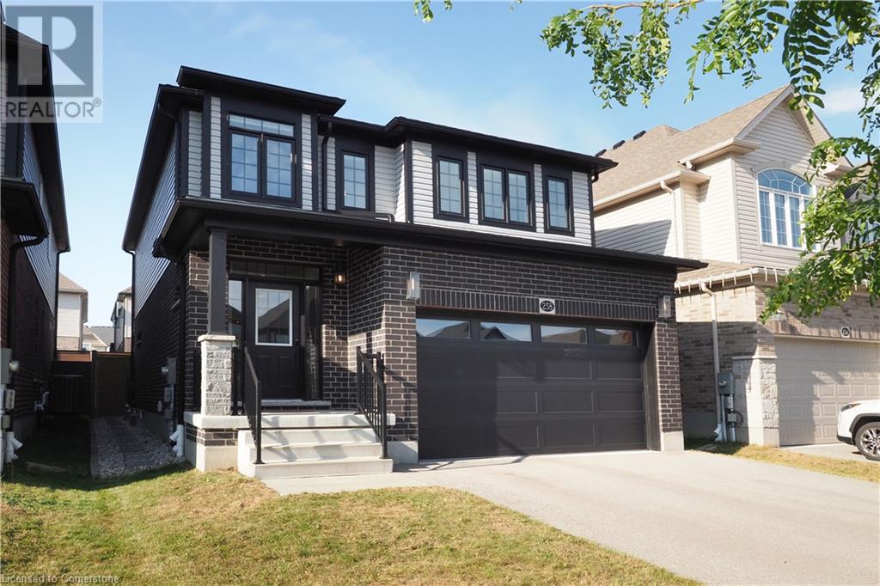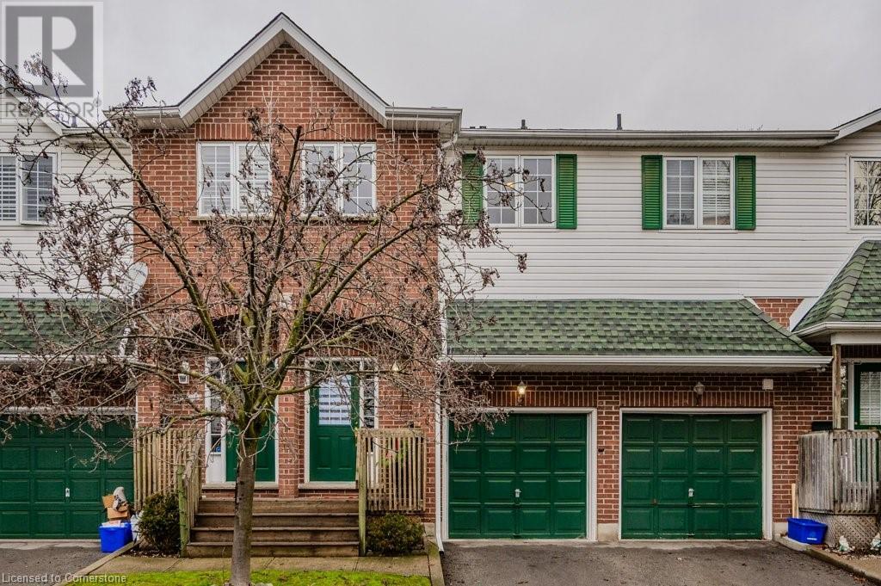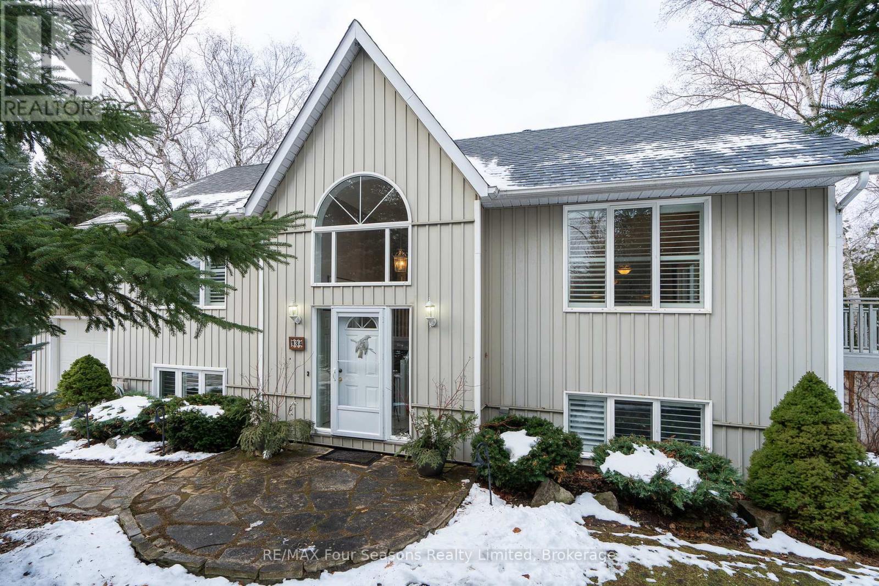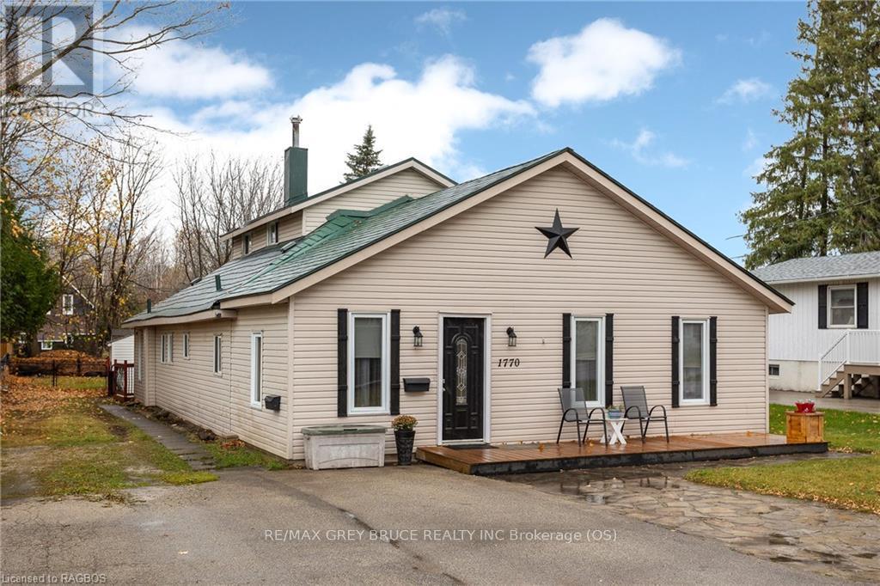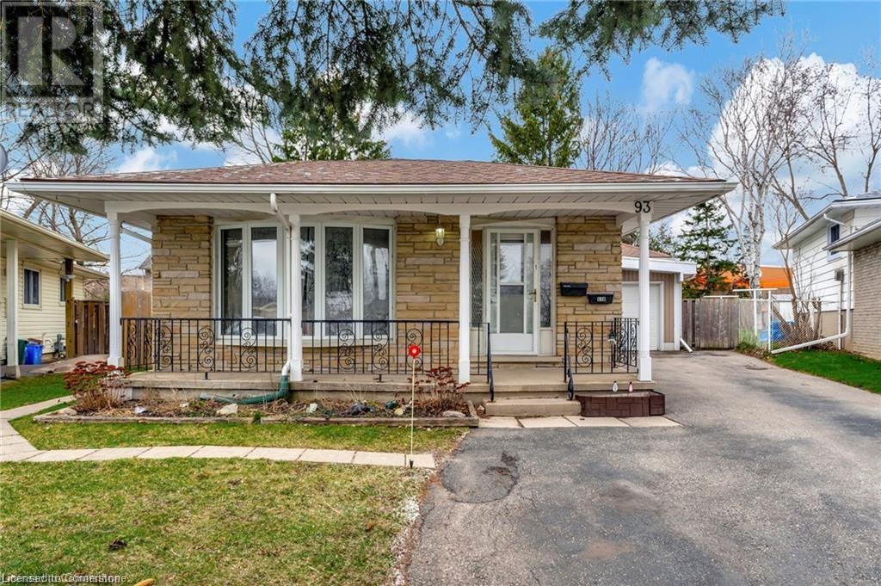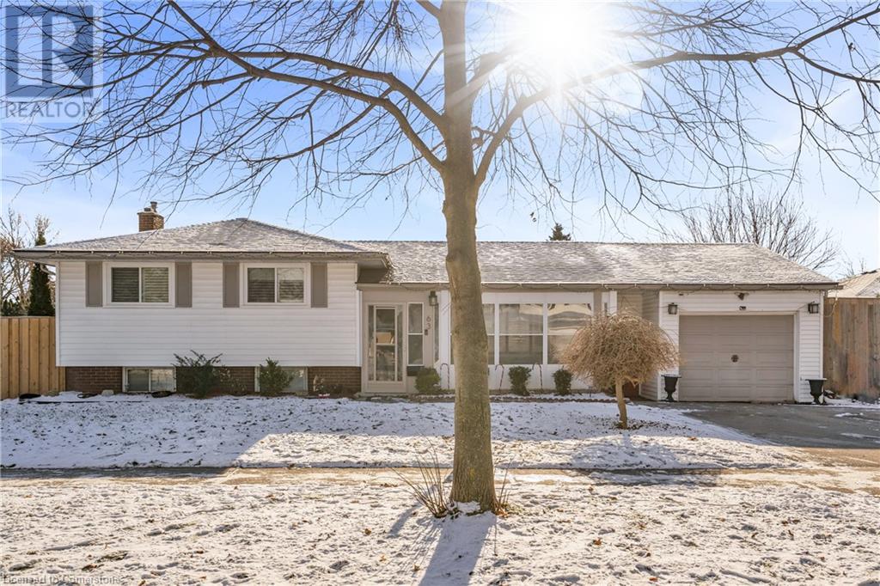108 Garment Street Unit# 1909
Kitchener, Ontario
HIGHLY SOUGHT-AFTER GARMENT CONDOS! AVAILABLE MAR. 1ST! This one bed, one bath includes a NOOK FOR OFFICE SPACE and TONS of upgrades! The kitchen features bright white cabinets, clean lines, premium pendant lighting and breakfast bar. The unit also features upscale flooring, a great sized bedroom with ceiling to floor windows and large walk-in closet, a 4pc bathroom, in-suite laundry, balcony with soaring views, and one underground parking space. The building offers some of the best amenities a building offers in Downtown Kitchener: rooftop pool, fitness room, party room, relaxation area, yoga spot, pet run, urban park, sport court - it's no wonder this is the place to be! Located steps to downtown Kitchener, Google, KPMG, Deloitte, future LRT hub, Go Train, D2L, Communitech, School of Pharmacy, School of Medicine, Victoria Park, shops, restaurants, entertainment and so much more! Base internet included in condo fees. (id:48850)
16 Garden Place
New Hamburg, Ontario
Enjoy carefree living at 16 Garden Place , a lovely Sheffied model in the active lifestyle community of Morningside. This home is located on a private cul-de-sac with a premium lot boasting a beautiful open backyard. A bright , move-in ready home complete 2 bedrooms, 2 bath plus engineered hardwood flooring throughout, a generous kitchen with lots of cupboards, a fresh main bath, primary ensuite with walk in shower and sunroom offering views of the open rear yard. Enjoy the oversized deck complete with awning (21), gas bbq hookup and extra large storage shed. Additional updates include: hot water heater (24), new eavestrough (21), insulation upgrade. Morningside has something for everyone - become part of this sought after community! Call today. (id:48850)
728 Country Squire Road
Waterloo, Ontario
This private 1.12-acre property is surrounded by mature woodland and a pristine natural setting. It is adjacent to the Grand River, South Western Ontario’s primary waterway, and next door to some of the grandest homes in the region. 728 Country Squire Road features a large country home loaded with amenities and upgrades. Recent updates include a chef’s kitchen with modern quartz counters, soft-close cabinetry, and premium appliances; all drenched in natural sunlight from the southern exposure skylights. A generous floor plan offers large bedrooms with direct access to well-appointed bathrooms and walk-in closets. Mechanically renovated and maintained to a very high standard, including boiler and furnace heating, recirculating hot water, and radiant in-floor heating through much of the house. The vast recreation space downstairs houses a gym, a built-in theatre space, a bar, and a walkout to the beautiful yard. The grounds showcase flowering gardens and a broad, wide lawn irrigated with well water (the house has municipal water). Enjoy your country estate from the expansive deck or the concrete stone patio surrounding a large, boiler heated in-ground swimming pool. Residents will also be thrilled by the immaculate 864 sq ft two-storey detached workshop, with radiant heated floors via a separate high efficiency boiler. Also includes a 2-piece bathroom, parking for 4 vehicles and attic. Notice the side parking to the workshop with a 34’ concrete driveway prepared for RV use, including 50 AMP electrical service, water line and sewage cleanout to the Septic system. Between the large driveway, the workshop and a large two-car attached garage, there is room for large gatherings with the equivalent parking. This location is truly unique to Waterloo. Surrounded by GRCA protected areas, discerning Buyers should rest assured of future privacy for this luxury enclave. A chance to own a legacy piece of property. Visit the brokerage website for all the information and video. (id:48850)
70 Gail Street
Cambridge, Ontario
Beautiful 3 bedroom, 2 bathroom freehold semi located on an oversized lot with more than ample parking space and storage opportunity. Hardwood maple flooring, bright natural light throughout, large kitchen with real wood cabinet doors and boxes, a large living room/dining area that can easily accommodate both a sofa arrangement as well as a dining room table. Recent updates include: Stove 2020, Dishwasher 2021, Furnace 2018, Roof 2018, A/C 2022, and newer type vinyl windows. Finished basement offering ample storage, a generous laundry area, and a 2 piece bath that can be upgraded to a 3 or 4 piece bathroom if needed. Fully fenced back yard. Located steps to schools, buses, and all major amenities. (id:48850)
258 Sedgewood Street
Kitchener, Ontario
Desirable Doon location Near Schools, Parks, and Public Transit. This home offers fantastic curb appeal with a double driveway and attached garage. Step into an inviting foyer that flows into an open-concept layout, featuring a spacious great room complete with a gas fireplace, perfect for cozy gatherings. The kitchen is a true showpiece, with soaring 9-foot ceilings and ample white cabinetry extending to the ceiling. This space includes a stylish tiled backsplash with a dedicated coffee bar, premium appliances (gas stove, high-end fridge, and dishwasher), and a large island with a breakfast bar and quartz countertops. A walk-in pantry completes this enviable kitchen, and oversized patio doors flood the area with natural light.Handy mudroom off the garage and 2 piece powder room off the foyer. Outside, the backyard is a private oasis with a covered pergola, gas hookup for a barbecue and fire table, and a fully fenced yard—perfect for relaxation and entertainment. Ascend the oak staircase with iron spindle railings to the second floor, where you'll find a family room, two spacious bedrooms and main bath, and a luxurious primary suite. The suite includes a professionally designed walk-in closet with built-ins and a spa-like ensuite featuring a soaker tub, oversized tiled shower with a rain shower head, and a dual vanity. Impeccably maintained,carpet-free,9-foot ceilings on the main level,Included appliances: fridge, stove, dishwasher, washer, and dryer. Lots of upgrades at the time of build , faucets, pot lights, stove hood fan, backsplash, The lower level is awaiting your design and finishing touches This property is truly a 10! Magnolia model . (id:48850)
40 Nicole Park Court
Bracebridge, Ontario
Welcome to 40 Nicole park. This newly built (2022) townhouse offers everything you need whether you're a first time home buyer or investor. Nestled within a new subdivision, this property offers the best of both worlds, combining contemporary finishes with easy access to essential amenities. The main level boasts a bright open concept living with an upgraded kitchen featuring a fully tiled backsplash, stainless steel appliances, pantry, elegant countertops, and a large island with ample seating to accommodate family and friends. Sliding glass patio door leads you to a deck with stairs to enjoy an extra large backyard. The upper floor includes 3 bedrooms with upgraded closet doors. Full 4 piece bathroom as well as a spacious primary bedroom with a walk-in-closet and ensuite bathroom. The basement unit has its own private side entrance which leads to a fully finished basement with a granny suite that includes a 4 pc bathroom and kitchenette. Nicole Park is a quiet cul-de-sac that offers a positive community feel and a great location for families or anyone looking for a quiet place to call home in Muskoka. This Townhouse includes a transferable Tarion warranty allowing you peace of mind. This is your opportunity to enjoy all that Muskoka has to offer in this elegant and modern townhouse. (id:48850)
42 Green Valley Drive Unit# 2
Kitchener, Ontario
Welcome home to Green Valley Drive. This spacious and bright 3 bedroom 3 bath townhome is fully finished and move in ready offering a a prime location backing onto a park. The welcoming main living area features a refreshed kitchen with stainless steel appliances, tile backsplash and a breakfast bar, updated flooring, paint, and sliding glass doors to an elevated deck with no rear neighbours. The primary suite hosts space to sleep and relax with park views, featuring a 3 piece ensuite and walk in closet. There are also 2 additional good sized bedrooms and a refreshed main bathroom. The lower level offers a recreation room with a gas fireplace, walking out to a private patio space. There is also a laundry room, storage, inside entry to the garage, and a 2 pc bathroom off a bright foyer. Additional updates include a new furnace (2024), paint, blinds and fixtures throughout areas in the home. Set in a friendly community surrounded by nature with easy access to Grand River trails, parks and the Museum. Close to excellent schools, all amenities, and a convenient location with quick access to major highways, this well maintained townhome is an opportunity not to be missed. (id:48850)
134 Fraser Crescent
Blue Mountains, Ontario
OPEN HOUSE ~ SATURDAY JANUARY 4TH 2:00 4:00 P.M. *100 STEPS TO GEORGIAN BAY~ Exclusive Beach Access! *3 MINUTES TO BLUE MOUNTAIN ~Numerous Private Ski Clubs/ Golf Courses *ACCESS TO GEORGIAN TRAIL~ Hiking/Biking Trails *POTENTIAL DEVELOPMENT ~ Lot Size~ 206 X 55~Possibility to Construct Detached Garage/ Accessory Dwelling! This Charming Full Time Residence (1796 s.f of living space) or Four-Season Family Retreat is Situated on Coveted Fraser Crescent in Craigleith and Offers an Ideal Combination of Location, Privacy, Incredible Sunsets/ Stunning Views~ From the Exclusive Beach Access, Outdoor Adventures and Local Amenities at your Doorstep! This Stunning Residence Boasts a Functional Open Concept Design with Elegant Enhancements Throughout! Features Include * Open Concept Living with Walk Out to Expansive Deck *Upgraded Kitchen with Quartzite Counters *Vaulted Ceiling on Main Level *Newer Stainless Steel Appliances *4 Spacious Bedrooms, 2 Updated Full Bathrooms *Heated Floors in Lower Level *High Efficiency Furnace (2021) *Hot Water on Demand (2021) *Generac Whole Home Generator (2023) *Sprinkler System *Attached Garage with Separate Entrance to Lower Level (In-Law Capability) *LG Washer/ Dryer (2021) * Magic Window ~ Replacement Scheduled *New Roof (2015) *Leaf Gutters (2020) *Pot Lights *Lower Level Upgrades~ Doors/ Flooring/ Fans/ Lighting *California Shutters Throughout *Privacy with Mature Trees. Experience the Best of Southern Georgian Bay~ Boutique Shops, Restaurants, Cafes/ Culinary Delights, Art, Culture, Wineries. Embrace a Four Season Lifestyle~ Skiing, Biking, Hiking, Explore Waterfalls, Marinas, Vineyards, Orchards, Microbreweries or Simply Relax by the Sparkling Waters of Georgian Bay! A multitude of Amenities and Activities Await! Book Your Showing Today! Buyer to complete due diligence with the Town of Blue Mountain for their intended use of the property. (id:48850)
1770 9th Avenue E
Owen Sound, Ontario
Welcome to this beautifully updated home, perfect for both investors and homeowners looking for supplemental income! Situated in a desirable neighbourhood, this property features a spacious 3-bedroom home. One bedroom is located on the main floor with large eat-in kitchen, living room, laundry room and recreational room at the back. The additional 2 bedrooms are upstairs. Additionally a cozy 1-bedroom in-law suite with its own private entrance, full kitchen, living area, bedroom and bathroom. It's the perfect space for visiting family members, long term guests or even rent. Outside, the backyard is fully fenced, providing a safe space for children and pets to play. Enjoy the beautiful surroundings and fresh air while sitting on the patio, perfect for barbecues and summer gatherings. This home is just a short walk or drive away from all the shops, restaurants and amenities that make this community such a great place to live. Don't miss this opportunity to own a versatile and spacious home. (id:48850)
93 Roberts Crescent
Kitchener, Ontario
The rear unit (unit 2) comes with a 2 bed 1 bath ADU in the rear yard! This pet-friendly unit has just been recently renovated completely and features a brand new kitchen, bathroom, flooring and paint throughout. The main level features an open concept kitchen/living room, primary bedroom and bathroom. The basement features a rec-room, second bedroom and laundry/furnace room. Parking for 5 cars and a fully fenced backyard make this property perfect for so many people. Truly a must see property, book your showing today! (id:48850)
388 Balmy Beach Road
Georgian Bluffs, Ontario
Located in the picturesque community of Balmy Beach, this spacious family home seamlessly combines comfort, functionality, and lifestyle in one of Owen Sound’s most desirable neighborhoods. Just steps from the water, residents enjoy exceptional amenities, including natural gas, fiber optic internet, municipal water, a private boat launch, and two nearby golf courses. Designed with family living and entertaining in mind, the main floor invites you into a large and bright living room with a cozy dining nook—the perfect spot to gather with loved ones or host guests. To the left, you'll find a kitchen with ample cabinetry and patio doors that lead directly to your backyard, offering seamless indoor-outdoor living. Nearby, the primary suite provides a luxurious retreat, complete with a spacious layout, custom cabinetry, and a spa-like en-suite. The en-suite features heated floors, a double vanity, a glass-enclosed walk-in shower, and a large soaker tub—ideal for unwinding at the end of the day. To the right of the living area, you'll find a second bedroom, a versatile office space with glass doors to the backyard, and a stylish four-piece bathroom. The upper level offers a retreat for kids or guests, with two spacious bedrooms and a bright three-piece bathroom. On the lower level, you'll find a private bedroom, a half bath, and a large recreational space, perfect for a home gym, movie nights, or family game time. Step outside to a tranquil backyard oasis, featuring a composite deck, hot tub, and a charming Mennonite-style shed for extra storage. Surrounded by greenery, this outdoor space is perfect for relaxing or hosting summer gatherings. This Balmy Beach gem offers the ideal blend of space, style, and location for any family (id:48850)
63 Gibson Drive
Kitchener, Ontario
Welcome Home to 63 Gibson Dr.! Nestled in the highly desirable Heritage Park neighborhood, this beautifully updated and meticulously maintained home is ready to welcome you! Begin with the enclosed front porch, a bright and inviting space perfect for relaxing or greeting guests. Inside, the entire home features brand-new laminate flooring (2023), creating a modern, carpet-free environment. The freshly painted living room, with brand-new ceiling pot lights (2024), flows seamlessly into a modern, updated kitchen, complete with quartz countertops (2017) and kitchen cabinets (2021). This home offers 3 generously sized bedrooms and 2 fully renovated bathrooms (2016), along with a cozy rec room in the lower level. There’s also a bonus room behind the garage, currently used as an office, providing flexible space to suit your needs. The crawlspace in the basement adds excellent storage options, alongside a convenient laundry area and 3-piece washroom. With a separate side entrance, the lower level has potential for a legal suite or in-law setup, offering added versatility. The 59x95 irregular lot provides plenty of outdoor space, with a tall 6-foot fence (2022) offering privacy for your family to enjoy the spacious front and side yards. Moreover, a savvy investor can turn the property into fourplex as the zoning allows for a such use. Located near top-rated schools, recreation centers, libraries, and shopping, this home is in a vibrant, family-friendly neighborhood ideal for making lasting memories. Key Updates: • Laminate Flooring: 2023 • Fresh Paint: 2024 • Ceiling Pot Lights: 2024 • Fencing: 2022 • Kitchen Cabinets: 2021 • Quartz Countertops: 2017 • AC/Furnace: 2017 • Renovated Washrooms: 2016 • Appliances: 2016 • Roof Shingles & Windows: 2015 With all the updates complete, there’s nothing but move in and enjoy. Don’t miss this incredible opportunity—schedule your private viewing today and make this house your new home in Heritage Park! (id:48850)




