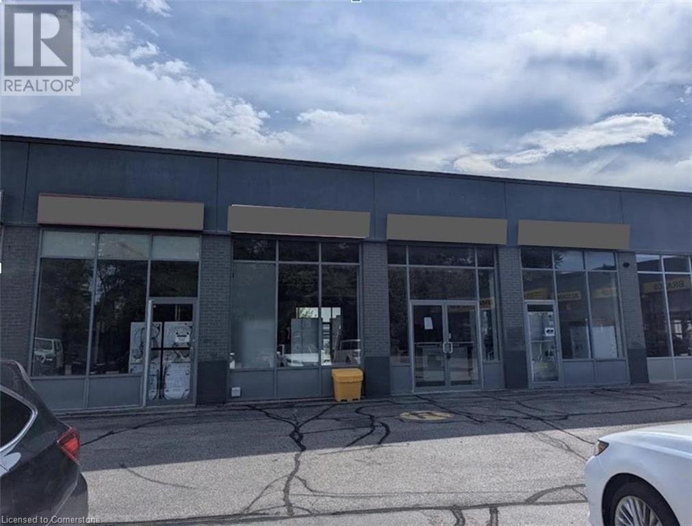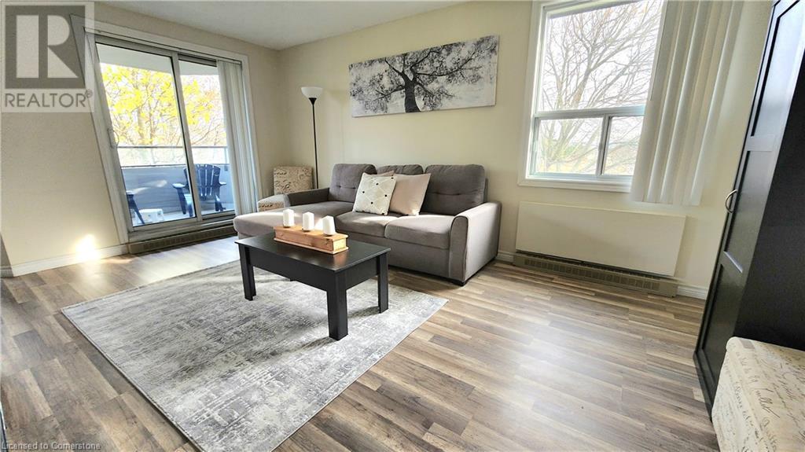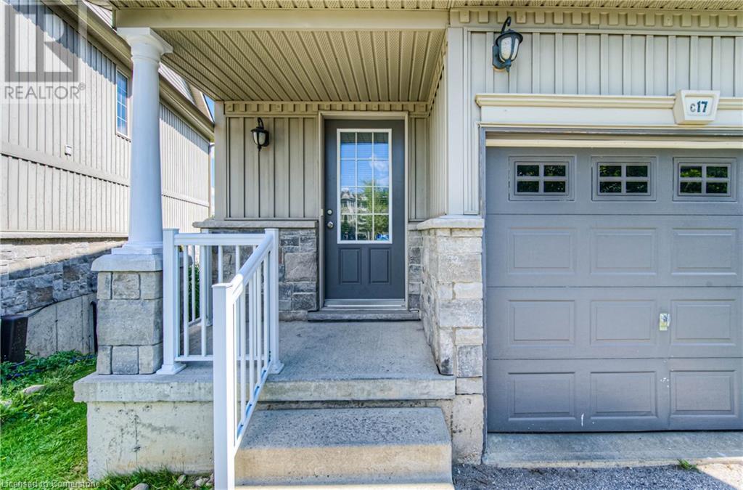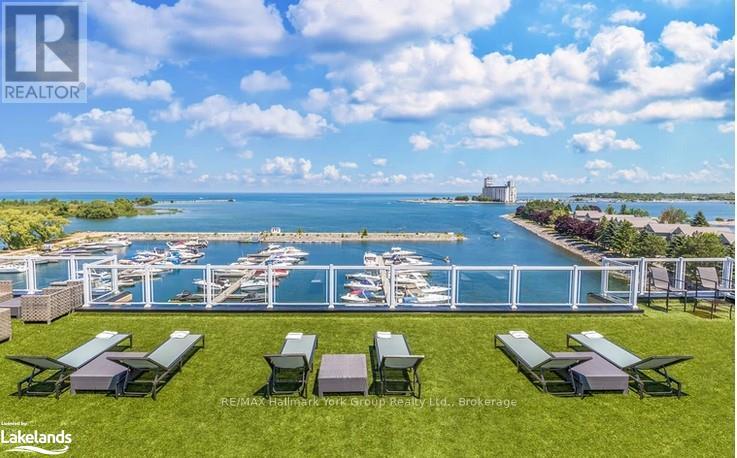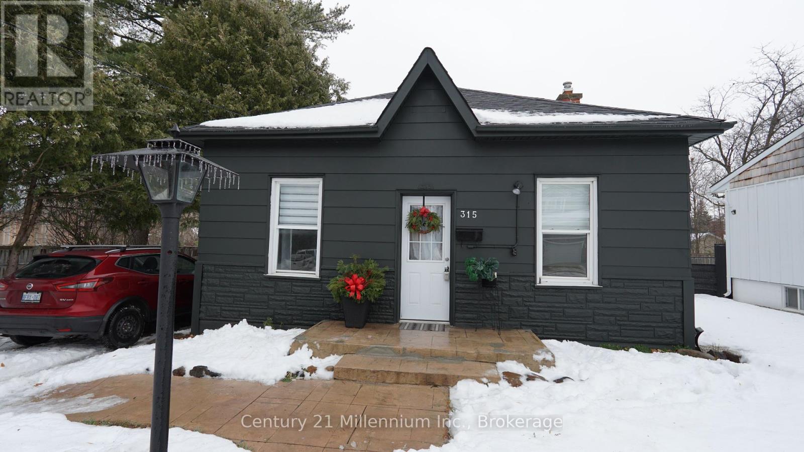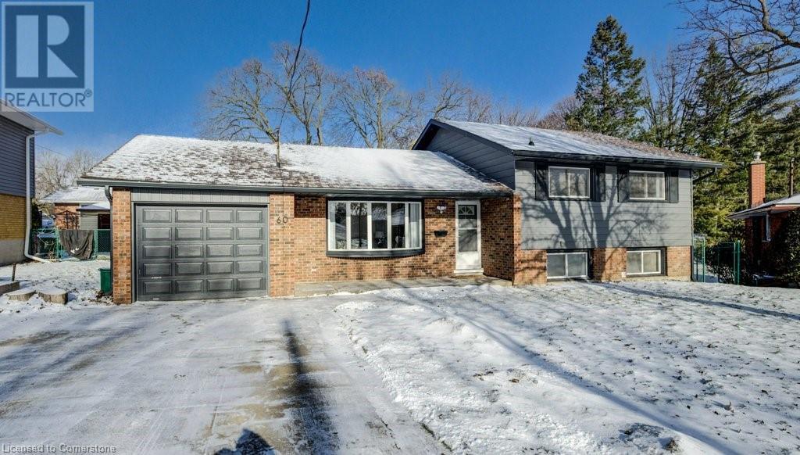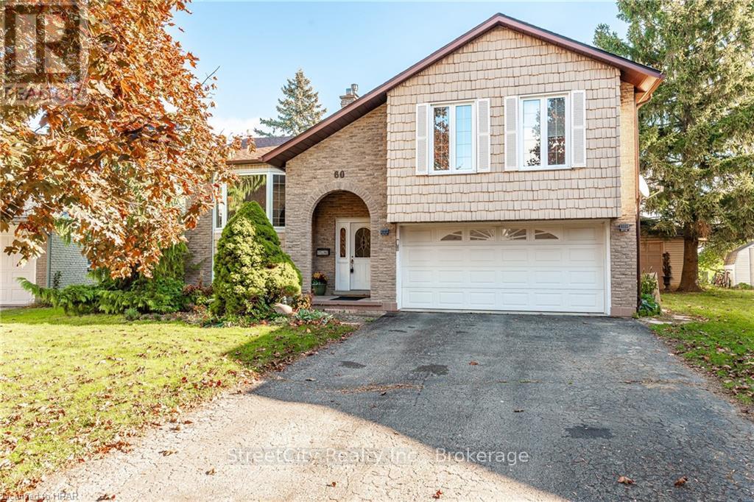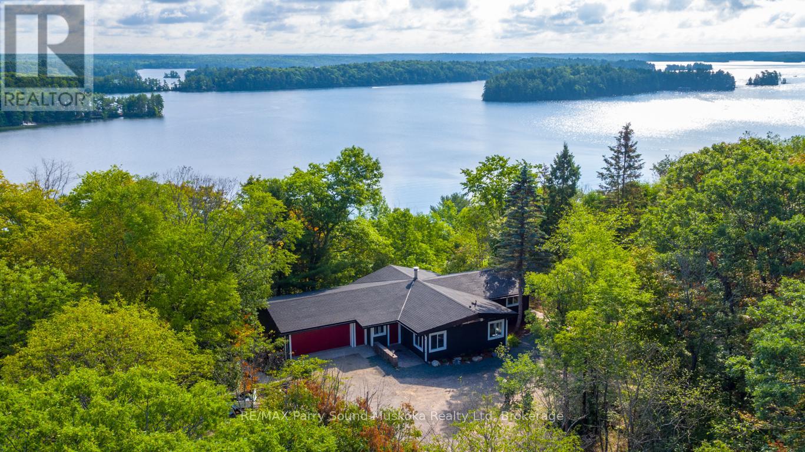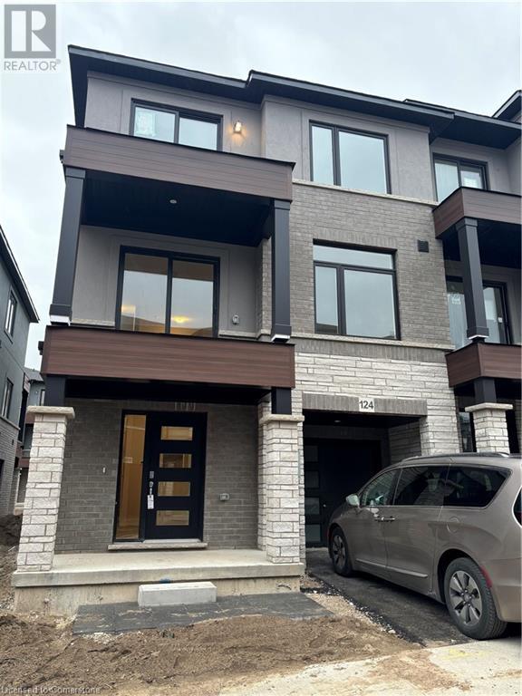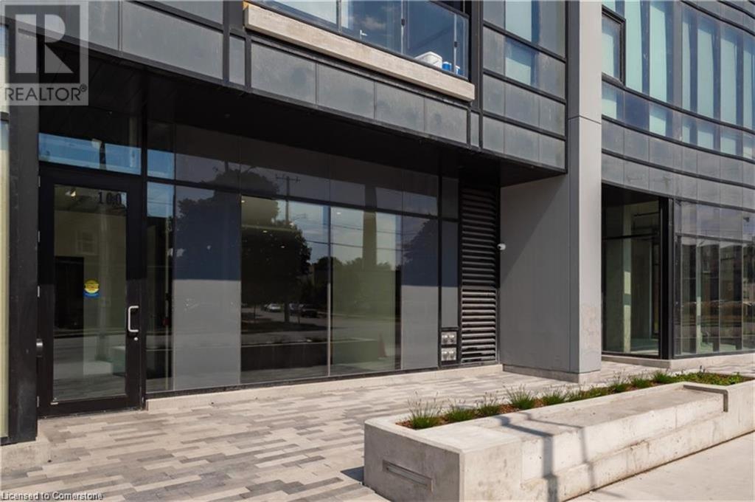1305 Victoria Street N Unit# 5
Kitchener, Ontario
CLEAN AND BRIGHT - 2,637 SF OF FLEXIBLE RETAIL COMMERCIAL SPACE IN HIGH TRAFFIC LOCATION ON VICTORIA ST N. CURRENT TENANTS INCLUDE: AUTOMOTIVE SERVICE, FITNESS STUDIO, CLOTHING/SPORTSWEAR, WATER SALES. ZONING ALLOWS FOR MANY USES, INCLUDING, BUT NOT LIMITED TO: DAYCARE, HEALTH CLINIC, PERSONAL SERVICES, OFFICE, PRINT SHOP, RETAIL, VETERINARIAN. SIGNAGE OPPORTUNITES AVAILABLE - OVER 41,000 VEHICLES PASS BY THIS LOCATION DAILY. (id:48850)
4 Duke Street
Elmira, Ontario
Welcome to 4 Duke St Elmira, home of the famous Maple Syrup Festival and just a short 10-minute drive to Waterloo! The ultimate in modern living with this stunning home, extensively renovated from top to bottom. with a keen attention to detail. offering modern finishes and stylish finishes. From the brand-new kitchen to the updated bathroom, this home offers a truly turnkey experience and is ready for you to move in and enjoy! This charming home is bathed in natural light, creating a warm and cozy atmosphere for you and your family. As you step inside, you'll notice the carpet-free main floor, featuring a quaint kitchen that's perfect for family gatherings. The adjacent living room and dining room provide plenty of space for quiet evenings at home or entertaining guests. Completing the main floor is a convenient 4-piece bathroom and a flexible bedroom that can be used for guests or as a home office. Upstairs, there are three additional bedrooms, offering ample room for a growing family. The basement is a blank canvas of possibilities, ready for your personal touches, and already equipped with a bathroom and laundry area. This home has all the amenities you need nearby, including shopping, schools, parks, and an active community recreation center. Nestled in the beautiful town of Elmira, this home is brimming with potential and comfort, eagerly awaiting your personalization! (id:48850)
174 Bond Street
Ingersoll, Ontario
Welcome to 174 Bond Street in the charming town of Ingersoll. This bright and spacious semi detached raised bungalow is located on a quiet street, parking for 3 cars with an attached garage, 3 nice sized bedrooms and has been recently renovated with new flooring, paint and updated bathrooms. The large family room has a cozy electric fireplace and the eat-in kitchen has a great layout for friends and family to get together. Downstairs there is a rec room that has a separate entrance from the garage, ideal for entertaining or a potential in-law suite. Here there is also a 4th bedroom along with a bonus room which could be a den or office with a cheater ensuite to a 3 pce bathroom with standup shower. The fully fenced backyard offers tons of privacy and a large deck covered with a canopy and patio lights - perfect for your backyard BBQs. Furnace and A/C 2019, close to highway 401, schools, trails, shopping and other amenities. Book your private viewing today! (id:48850)
140 Poplar Drive
Cambridge, Ontario
Welcome to this charming 4-bedroom semi-detached, 2-story home in the heart of Hespeler here in Cambridge, offering the perfect blend of comfort, space, and convenience! This home features a practical layout designed for family living, starting with a bright and inviting living room that flows into the kitchen and dining space, ideal for entertaining. Upstairs, you’ll find 3 generously sized bedrooms, with an additional bedroom located in the fully-finished basement, providing plenty of room for everyone. The single-car garage offers convenient parking or additional storage, while the private backyard is perfect for outdoor gatherings or quiet relaxation on the large 2-tiered deck. Located in a family-friendly neighborhood, this home is close to schools, parks, shopping, and easy access to major highways, making it a fantastic choice for commuters. Whether you're a first-time buyer or growing your family, this home is ready to welcome you! (id:48850)
200 Jamieson Parkway Unit# 201
Cambridge, Ontario
Your new home awaits in the highly sought-after condo community of the Cambridge Grand in Hespeler. This second floor, two bedroom, one bathroom, corner unit has one of the larger floor plans, and an updated kitchen. The functional floor plan, galley kitchen and separate dining area are a great use of space while the large living room ensures there is plenty of room for guests and entertaining. The spacious primary bedroom has room for a king-sized bed and offers a large closet. The secondary bedroom could be used as a bedroom, office, or den. A convenient open air balcony off of the main living area overlooks the trees and streetscape - a perfect spot to unwind at the end of the day. In the summer months, enjoy the heated in-ground pool and large green space. The building has been recently renovated featuring upgrades to common areas, elevators, and hallways. The building exterior has been refinished with a modern look. With ample visitor parking and controlled entry, you will be able to have guests over with ease. This building is centrally located just minutes from Highway 401, schools, parks, grocery stores, shopping, and downtown Hespeler. This condo provides everything you need within minutes. If required, additional parking spaces are available for rent. Don’t miss this opportunity to enjoy maintenance-free living in one of the best locations! (id:48850)
20 David Bergey Drive Unit# C17
Kitchener, Ontario
This stunning end-unit townhouse offers the perfect blend of comfort and convenience. Ideally located close to a variety of amenities with easy access to Highway 8. Spacious Layout 3 bedrooms and 2 bathrooms, ideal for families or professionals. Carpet-Free Throughout. Well-Equipped Kitchen, Features stainless steel appliances, ample cupboard space, and a functional layout. Walk out from the kitchen to your own private patio, perfect for relaxation or entertaining. Freshly Painted throughout, bright, clean, and inviting space ready for you to move in. Located in a sought-after neighbourhood with schools, shopping, dining, and parks just minutes away. (id:48850)
29 West Avenue Unit# 201
Kitchener, Ontario
Welcome home to Chelsea Estates. Beautiful updated 3 bedroom and 1.5 bath unit. Inviting spacious foyer with updated closet doors, neutral fresh paint and hardwood flooring that continues through all of the condo unit. Eat in kitchen offers beautiful white cabinetry, appliances including dishwasher, updated white subway tile, counter top and faucet. Open to the dining/living room which offers plenty of space for both. Nice sliders to your own huge balcony. This unit has 3 bedroom, all rooms with updated closet doors and trim. Master bedroom with 2 piece ensuite and walk in closet 8'x5'8. Two bedrooms feature extra storage cubby built in as well as in the hallway, great place to store your seasonal things. Stunning 4 piece bath finished in slate, stone, travertine and pebble flooring with updated cabinet. Other updates include spiker cables inside the walls, all electrical baseboards replaced, door locks, shelving and all baseboard/trim. This condo unit comes with an underground parking spot with option to rent additional surface spot. Building complete with controlled entry, video surveillance, in suite washer but still coin operated laundry room in lower level, exercise room and tons of visitor parking. Close to schools, banks, public transit, Iron Horse Trail, Victoria Park, shopping and hospital. Call for your appointment today. (id:48850)
265 King Street E Unit# 103
Kitchener, Ontario
Successful and exciting business in fashion of all types of dressings. 3600 sq ft with low rent of $ 2661 per month in great location (across the street from Kitchener Farmers market) separate hydro and gas meter. Inventory is extra. (id:48850)
676 23rd Avenue
Hanover, Ontario
Welcome to 676 23rd Ave, in the town of Hanover. This raised bungalow is located in a great subdivision and walking distance to amenities. This home has great curb appeal, offers three bedrooms on the upper level with en suite. A second full bath, open concept living and dining, sitting nook with access to the rear yard and tiered deck. The lower level is completely finished with a large rec room with natural gas fire place, fourth bedroom, full bathroom and interior access to the oversized garage. Out back you will find a fully fenced large yard! (id:48850)
5116 - 9 Harbour Street E
Collingwood, Ontario
PRIME WEEKS in March and May Luxury Recreation Resort Getaway or Investment Opportunity! Experience the perfect combination of relaxation and opportunity with 3 weeks of fractional ownership at Collingwood's only waterfront resort on beautiful Georgian Bay. This exceptional offering includes prime weeks during March Break and Spring, allowing you to enjoy seasonal activities at their peak. The property features two fully furnished units, each with breathtaking water views, two bedrooms that comfortably sleep eight, two kitchens, and private balconies overlooking the bay. Flexible ownership options allow you to use your weeks as scheduled, exchange them locally or internationally, or add your units to the resorts rental pool. You can even rent one unit while enjoying the other, offering a variety of ways to maximize your investment. The resort features world-class amenities, including an 18-hole golf course, Collingwood's largest patio at Station on the Green, the upscale Lakeside Seafood & Grill Restaurant, a full-service spa, and a pool, along with much more. Fully maintained by the resort, this is a hassle-free opportunity to own a luxurious escape with stunning water views, just steps away from Blue Mountain Resort and surrounded by the natural beauty of Georgian Bay. Don't miss the chance to secure your slice of paradise - contact today for more information! (id:48850)
1 Victoria Street S Unit# 1208
Kitchener, Ontario
One Victoria In The Heart Of Kitchener. Steps To UW Pharmacy School, Mcmaster Medical School, LRT & Future Transit Hub. Large Den 8'4 X 9' W-Almost size of a bedroom(no window) with Closet like a 2 Bedrooms. Featuring Open Concept Modern Kitchen W/Granite Counters & Breakfast Bar, Stainless Steel Appliances, Large Windows W/ Ample Natural Light, Unobstructed City Views from balcony, 9' Ceilings, Floor To Ceiling Windows In Living Room And Master Bedroom, Walk In Closet In Master, 4Pc Bathroom, Laminate Floor. Rooftop Patio, Gym, Media, Party/Meeting Room, Visitor Parking. Stainless Steel Fridge, Stove, Microwave W/ Hood Fan, Dishwasher, Stacked Front Load Washer & Dryer, Lighting Fixtures w/ LED Light Bulbs, Closet Organizers, Blinds. One Parking & One Locker Including. (id:48850)
388 Old Huron Road Road Unit# 21c
Kitchener, Ontario
Modern 2-Storey Townhouse – Approx. 8 Years New. This stunning 2-storey townhouse combines modern design with functionality, perfect for first-time buyers, professionals, or empty nesters. *Main Floor Features: A bright dining room-ideal for entertaining. A spacious kitchen with a large island featuring a breakfast bar, a walk-in pantry, a window over the sink, and an elegant backsplash. A living room with serene views of the deck and lush green space. A huge laundry room with full-sized front-load washer and dryer, laundry tub, and storage space. And a convenient guest powder room. *Second Floor Highlights: Originally designed as a 3-bedroom layout, now thoughtfully reconfigured into two large bedrooms, each with its own ensuite bathroom for ultimate privacy. Both bedrooms feature ample closet space. Additional storage with a large closet and linen closet. *Parking right at your front door* for easy access. A large deck off the living room, perfect for summer relaxation, with extra storage space below. This home offers a modern, low-maintenance lifestyle in a desirable community. Don’t miss this opportunity! (id:48850)
404 - 536 11th Avenue
Hanover, Ontario
Welcome to 536 11th Ave, Unit #404 in the heart of Hanover! This charming two-bedroom condo offers a prime location within walking distance to local amenities and the downtown area. Situated on the forth floor with western exposure, this unit features a spacious open-concept living and dining area, a practical kitchen, and a utility room with laundry and storage. The master bedroom includes a 4-piece ensuite and double closets, while the second bedroom is generously sized with a nearby 3-piece guest bath. Enjoy low-maintenance living in a convenient setting! (id:48850)
315 Oak Street
Collingwood, Ontario
Look what Santa brought you early. Welcome Home to this 3 bed, 1 bath home on an oversized lot backing onto a ravine on one of the most coveted treed streets in Collingwood. The original part of the home was built in 1880, and has amazing character from the high ceilings, walk in pantry, sunroom and century home trim. The oversized 66 x 166 lot backs onto a ravine and has huge mature trees perfect fora tree house. Walk to shopping, restaurants, theatre, schools, trails, pool and bus stop. Just a 10 min drive to Blue Mountain, and a 5 min drive to Sunset Point. (id:48850)
60 Gilmour Crescent
Kitchener, Ontario
60 Gilmour Cres is the perfect family home in the perfect location in the Forest Hill neighbourhood of Kitchener. Situated in a peaceful cul-de-sac close to Forest Hill Public School, this is an ideal spot for a growing family. As you drive up to the home you will see the peaceful backdrop of the neighbourhood with a central grassed area for neighbourhood kids to meet and play. The large paved driveway has room to fit cars for family and friends when entertaining. Walk up to the front door with large front patio and get ready to be blown away by the extensive renovations throughout. The main floor features a bright living room with bay window, a dining area as well as a brand new kitchen with quartz countertops, under cabinet lighting and all new appliances. Head to the upper level and find a newly renovated 4pc family bath, the large primary bedroom as well as 2 secondary bedrooms for kids or guests. The lower level features a large family room with walkout to the newly poured concrete patio with both open and covered portions. The lower level also features a 3pc bath with in-floor heat as well as a laundry room. The basement is large and dry and the perfect spot for storage. Out back in the fully fenced rear yard you will be surprised with how much space there is due to the pie shaped lot this home sits on. Room for play center, trampoline, above ground pool and more. This is a private backyard that is made for fun, families and entertaining. BBQ year round on the covered patio and host gatherings throughout the summer. Updates include: 2024 - All Floors, Kitchen, All Lighting, Paint, Trim, Exterior Siding Paint, Eaves Troughs, Concrete Patio, Retaining Wall, Landscaping, Lower Bathroom Vanity/Toilet, Main Bathroom, Basement Waterproofing, Kitchen Appliances, Sump Pump. 2017 - Roof. 2010 - Furnace, Central Air, Water Softener. 2008 - Windows, Back Door, Garage Man Doors. (id:48850)
60 Meighen Mews
Stratford, Ontario
This is one of Stratford's best kept secrets!!! It sits on a quiet, family-friendly cul-de-sac and overlooks a serene green meadow at the back. This home is extremely unique with its fantastic raised two-storey layout. It boasts a double-car garage in addition to a detached garage/workshop. The formal living room has a wood-burning fireplace while the family room has a gas fireplace. Most of the floors have been upgraded to hardwood (living, dining, two bedrooms, foyer, hall, stairs) 2023; family room carpet (2023); in-floor heating ensuite bathroom (2024); refrigerator (2024); heat pump & high-efficiency furnace (2024); water heater (2024); upgraded electricals (2023); some upgraded plumbing (2024); deck and deck railing (2024); half of roof (2024); half of roof was redone in the last several years; fabulous butcher-block island in kitchen (2024); some upgrades in main bathroom (2024); newer window coverings (2023); new paint and/or primer throughout. Chandelier in dining room is excluded from the listing but will be replaced on closing by a basic dining room light fixture. Washer, dryer, microwave, stove, dishwasher are older but all are in good working order. Backyard is fully fenced. Pool heater is included in ""as is"" condition. It is older but still working. Woodburning fireplace in living room is in good working order but WETT certification to be verified by Buyer. Gas fireplace in family room is in good working order. (id:48850)
70 Bedell Drive
Mapleton, Ontario
Stunning custom home with timber frame accents and modern elegance at 70 Bedell Drive, Drayton. Expected completion date January 2025. Step into this beautifully crafted home where rustic charm meets modern elegance. With soaring 9' ceilings on the main floor, this home offers an open, airy feel throughout. Gorgeous hardwood flooring spans the main level, leading you through inviting spaces perfect for both everyday living and entertaining. The heart of the home features a chef's kitchen with upper cabinets extending to the ceiling, a large island perfect for gatherings, and sleek quartz countertops. The kitchen seamlessly connects to the dining and living areas, where a cozy gas fireplace sets the perfect ambiance. Enjoy serene views of the countryside from the large rear-facing windows that flood the space with natural light. Step outside to the finished covered rear deckideal for enjoying the tranquility of the expansive farmland beyond. The home also boasts luxurious details such as tile showers and floors, as well as elegant hardwood stairs leading to the upper level. The spacious laundry/mudroom on the main floor adds convenience to your daily routine. The unfinished basement offers endless possibilities for customization, whether you dream of creating a home theater, gym, or additional living space. The oversized 2-car garage provides ample storage and parking. This home is perfect for those seeking a balance of modern comforts and picturesque rural living. Dont miss the opportunity to make this exquisite property your own! Wheeler Construction, with a strong foundation built on trust, quality, and family values is the ideal builder for you. Their mission is to turn your construction dreams into reality, whether youre looking for a beautifully framed house, a spacious new garage, an elegant home addition, or a custom home tailored to your unique style and needs. (id:48850)
143a Highway 612
Seguin, Ontario
A stunning 4 bedroom, 3 bathroom open concept beautifully renovated home on 42 acres of great privacy. Located in Seguin township on a municipal maintained road & just a short distance off the highway for simple access to get to work & schools. Expansive, breath-taking views of Lake Joseph from your deck/yard. Open concept & tastefully decorated w/plenty of natural light. Kitchen features an island, backsplash & walk out to deck. Slate/tile flooring, vaulted ceilings, forced air propane, certified fireplace, pot lights, ceiling fans, UV water filtration system & in floor heating in entrance. Primary bedroom w/ensuite. Basement w/walk out, 2 bedrooms, living area, bar area, laundry & bathroom. Great for rental income potential. Many upgrades in the last few years include upgraded thermostat, Hunter fan in primary bedroom & living room, basement pellet stove, renovated laundry room, upgraded electrical throughout, ceramic flooring, pressure tank, fire pit area, hot tub w/ deck & gazebo, above ground pool w/ solar heating, 50x60 foot cleared area for beautiful lake views, new well pump & new septic pump.,Outside features flagstone walkway, landscaped yard w/ hot tub overlooking the lake, open space for kids to play & plenty of parking. Double attached garage/workshop. A large property to explore and make trails. Close to many lakes in the area and to Mactier for amenities or just a short drive to Parry Sound or Muskoka for shopping, schools, theatre of the arts & much more. All season activities nearby for hiking, snowmobiling, ATVing, boating, swimming. Click on the media arrow for winter & summer photos, video, virtual tour & 3D imaging. (id:48850)
718100 Highway 6
Georgian Bluffs, Ontario
Situated on a generous, partially treed lot, this property provides privacy and tranquility while being conveniently close to Owen Sound. Step into a welcoming foyer that sets the tone for the home's character and warmth. The main level features a seamless flow from room to room, enhanced by natural light and tasteful renovations throughout. The living room, & eat-in kitchen offer a perfect space for relaxation. Adjacent, the recently renovated bathroom with main floor laundry and radiant in-floor heating is sure to impress! Outside, the property unfolds into an outdoor oasis, boasting a generous lot that provides both privacy and potential for outdoor activities and expansion. Imagine summer evenings spent on the deck, surrounded by lush greenery and the sounds of nature. Schedule your private viewing today and experience firsthand everything this property has to offer. (id:48850)
B - 30 18 Side Road
Centre Wellington, Ontario
Ready to simplify? This adorable, brand new 400 sq ft tiny house has everything you need to live simply without sacrificing comfort.Full size kitchen with quartz counters, double sinks, stainless steele appliances, eat up island and ample cupboard space. Soaring ceilings and oversized windows ensure a bright and spacious feel. Highly efficient electric heat & AC unit plus built in fireplace and in floor heat ensure you stay comfortable year round. Bedroom accomodates a queen bed with built in reading lights and recessed shelving to eliminate need for nightstands. Built in drawers and cupboards provide ample storage for clothing, etc. Full washroom with shower, soaker tub & stacked laundry. Driveway parking for 1 car. Small patio and storage shed included. This luxurious, customized tiny home has been thoughtfully designed, is on a permanent foundation, fully compliant with the Ontario Building Code and connected to municipal water and sewer. $2,000/month includes electricity and water, subject to reasonable usage. Feb 1st occupancy with 1 year lease. Option is available for furnished. (id:48850)
155 Equestrian Way Unit# 124
Cambridge, Ontario
Experience contemporary living in this newly constructed, 3 level sophisticated corner townhome offering 1,610 square feet of thoughtfully designed space, now available for immediate occupancy. Level 1 has the garage, bonus room (could be used as a home office), and a powder room. Level 2 has a fully equipped kitchen with a center island, another powder room, a balcony, laundry and a spacious living room. On the third level, the full washroom, 3 bedrooms, and a balcony makes this a highly livable abode. This home is tailored for both comfort and style. Ideally located north of Highway 401, with public transit just a 5-minute walk away and close to shopping and amenities, this residence combines luxury with convenience. Don't miss the opportunity to make this exceptional home yours; schedule a viewing today! Tenants to pay rent+utilities+rental for HVAC system. Tenant and tenant's agent to verify measurements. (id:48850)
263 Atkinson Street
Clearview, Ontario
Welcome to this lovely modern townhouse built in 2020. Open concept kitchen, dining nook and living room with powder room on the main floor. Upstairs offers 3 bedrooms with the primary bedroom having a 3 pc. en suite. There is also a 4 pc. bath on the second floor. The basement is unfinished but does have a rough in for a bath. The home has 200 amp electrical service. (id:48850)
213 - 4 Kimberly Lane
Collingwood, Ontario
Charming 2-Bed, 2-Bath Condo in newly built on Kimberly Lane. This spacious 1,150 sq. ft. Monarch model offers 2 bedrooms, 2 bathrooms, and an open-concept design that flows beautifully, with a walk-out to your own outdoor balcony space. The building features two elevators, dedicated underground parking, and plenty of visitor parking for your guests. Enjoy access to the impressive 8,000 sq. ft. Clubhouse and Recreation Centre, complete with a fitness centre, swimming pool, Therapeutic Pool, recreation rooms, and a golf simulator. Don't forget it is located just a short walk from Georgian Bay! (id:48850)
100 Garment Street Unit# 507
Kitchener, Ontario
Experience modern city living in this sleek 1-bedroom, 1-bathroom condo in the heart of downtown Kitchener. This 650 sq. ft. unit is ideal for professionals or students who value convenience and style. Steps from KPMG, Deloitte, Oracle, Google, and Sun Life, it’s also just 1.2 km from Kitchener GO Station and 400m from Victoria & King’s vibrant hub. The open-concept layout boasts floor-to-ceiling windows with stunning city views, complemented by high-end finishes, a private locker, and a dedicated parking spot. High-speed internet is included for hassle-free connectivity. Enjoy top-tier building amenities, including a spacious terrace for relaxing or BBQs, a shared workspace for productive days, a state-of-the-art fitness center, and a rooftop terrace perfect for evening vibes. Don’t miss this opportunity to live in one of Kitchener’s most sought-after locations. (id:48850)

