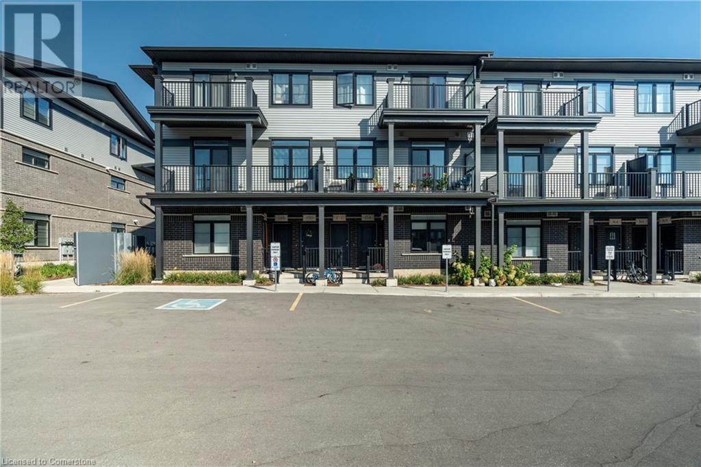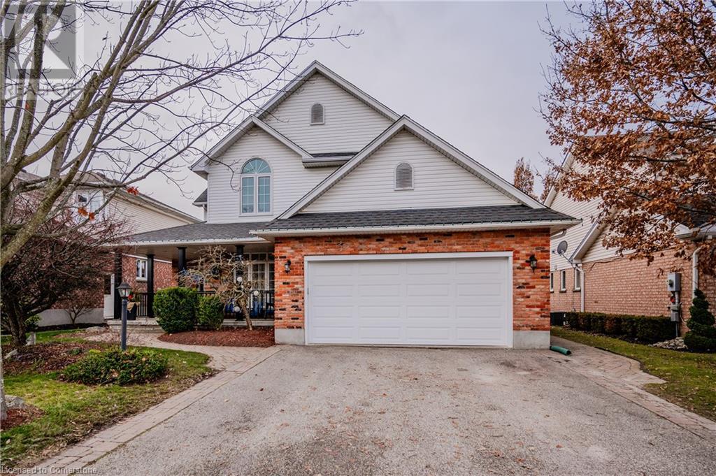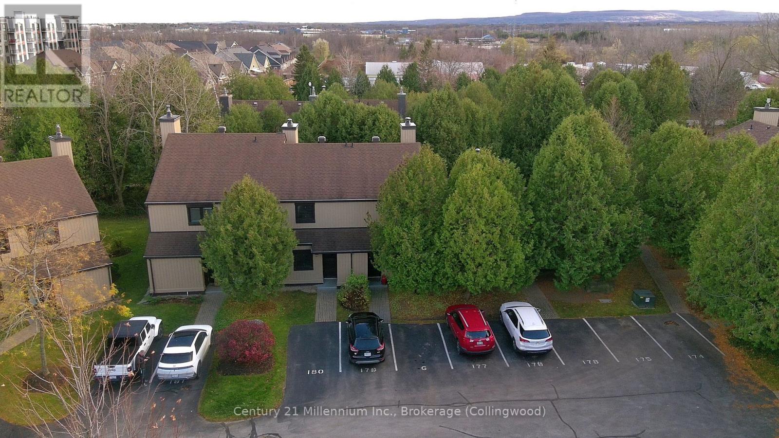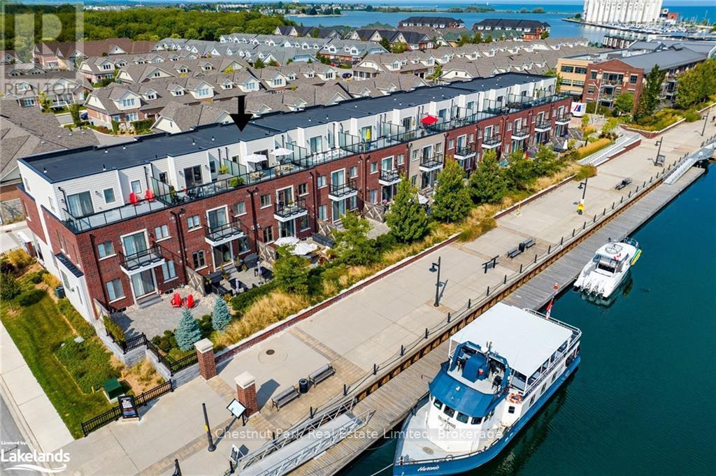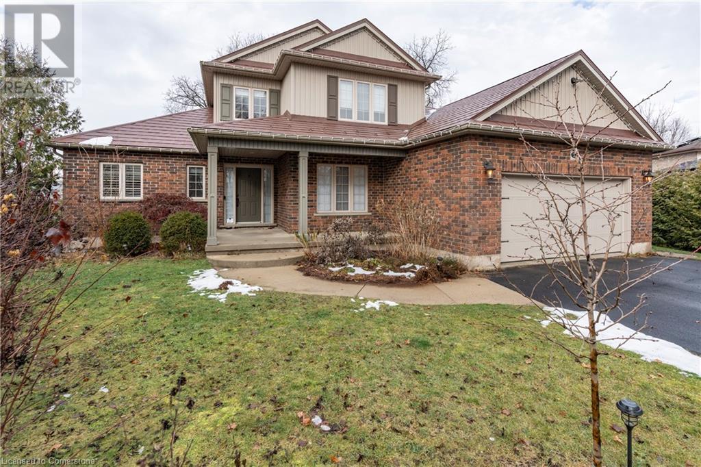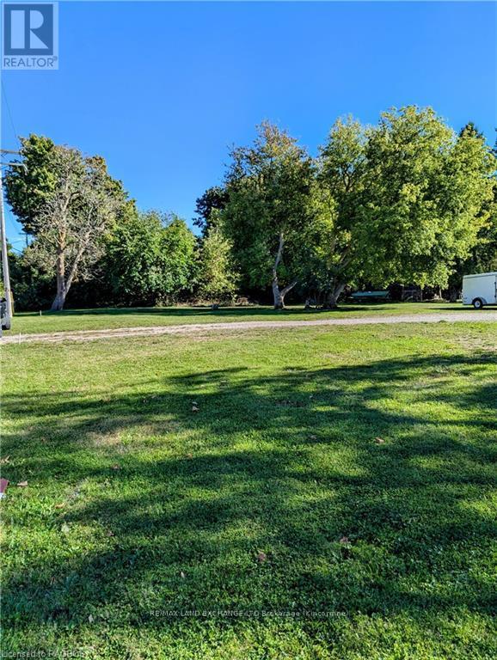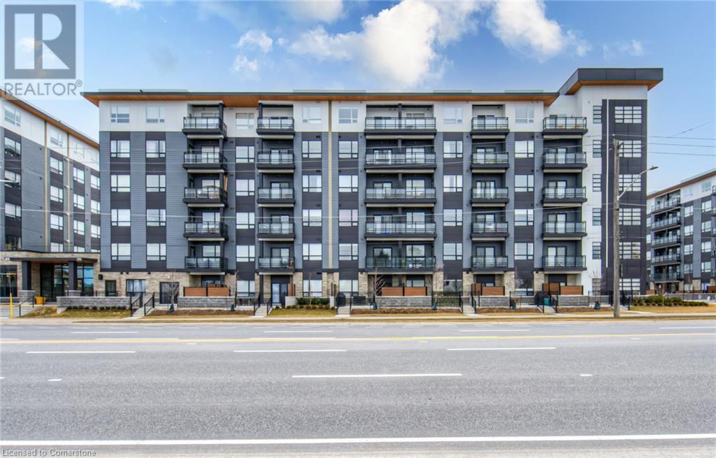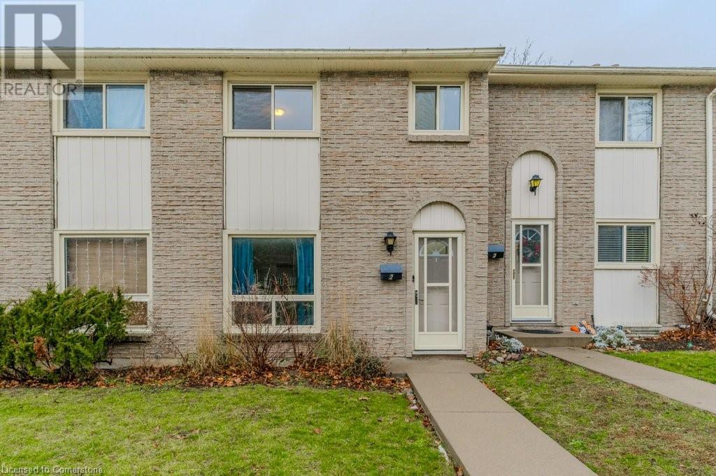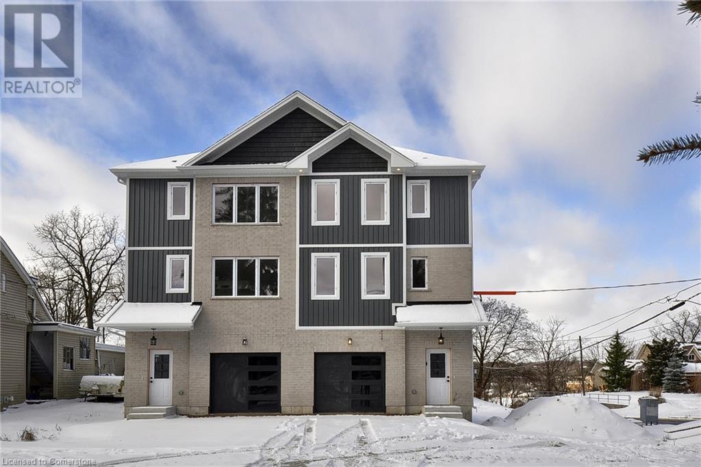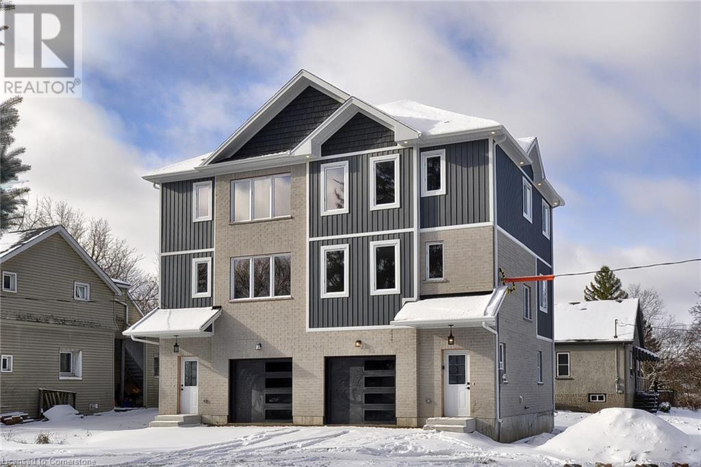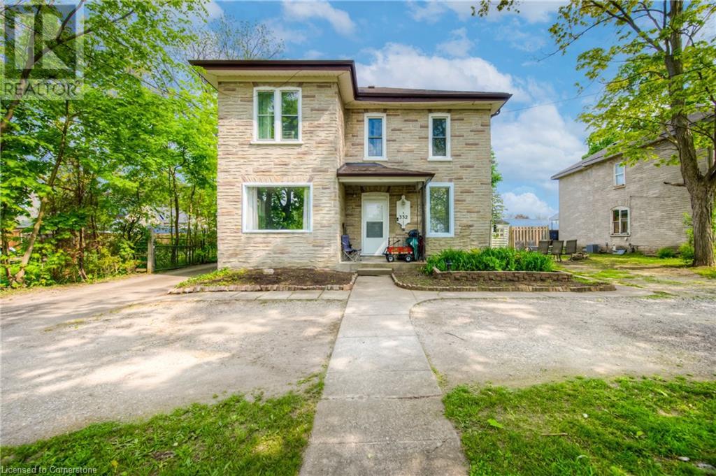152 Wheat Lane
Kitchener, Ontario
Welcome to Your Dream Condo Townhouse in Huron Park! Discover this stunning, bright, and spacious condo townhouse located in the highly sought-after and friendly neighbourhood of Huron Park. This Topaz model offers an expansive open-concept layout featuring two bedrooms and two and a half bathrooms, complete with ensuite laundry facilities, two balconies, and numerous upgrades throughout. Step into the open-concept great room, which has been enhanced with elegant laminate flooring. This inviting space provides access to a large balcony that overlooks the serene park, perfect for enjoying your morning coffee or evening relaxation. The kitchen is a chef’s delight, boasting beautiful quartz countertops complemented by a convenient breakfast counter, tiled backsplash and ample cabinet space for all your culinary needs. Ascend to the upper level where you will find a carpet-free living area that includes two well-appointed bedrooms. The primary bedroom features an upgraded ensuite bathroom equipped with a frameless glass shower door and quartz countertops. Additionally, it offers access to a second balcony that also overlooks the park, providing a peaceful retreat. All rooms are fitted with stylish blinds that ensure privacy while allowing natural light to filter through. This cozy unit is ideally situated close to all essential amenities including schools, the new plaza, grocery stores, restaurants, RB Sports Complex, major hwys, and numerous parks and walking trails—making it perfect for families and individuals. (id:48850)
17 Weir Drive
Guelph, Ontario
Welcome to 17 Weir Drive! Situated in one of Guelph's most desirable communities, close to parks, trails, shopping, schools, and easy access to major highways. This one-owner home located in the highly sought after Kortright Hills neighbourhood has been beautifully updated and offers 4 spacious bedrooms, plus a bonus bedroom downstairs, and 3.5 luxurious baths. This property has everything your family needs! Generous living spaces for your growing family, featuring new kitchen appliances (2022), and granite countertops with ample space for all your culinary adventures; your formal dining room boasts updated hardwood floors (2022). Upstairs features new hardwood floors (2023), a primary bedroom with a modern, newly renovated ensuite bath (2024) and a walk-in closet. The upstairs showcases three other large bedrooms and another renovated, and spacious bathroom with ample storage and double vanity(2024). This home also has a legal in-law suite with a separate entrance, full kitchen, bathroom, bedroom and living space that provides privacy and comfort for extended family, guests, or extra income potential. Spend some time in a Gardener’s dream backyard! A lush, fully fenced backyard filled with mature plants, gardens, and a variety of vibrant flowers. This backyard features a covered deck perfect for barbequing in all the elements, a free-standing deck with a pergola as well as a huge shed (2020). The perfect outdoor space to relax, entertain, or explore your green thumb! Other updates include a new double-car garage door (2023), and front porch railing (2023). This home truly has it all! Move-in ready, with room to grow and expand. It’s a perfect place for families and gardeners alike. Don’t miss the opportunity to make this gorgeous property your own! (id:48850)
180 Escarpment Crescent
Collingwood, Ontario
Unit is currently being freshly painted and new flooring is partially laid. Reverse plan with an open concept kitchen/dining/living on the second floor. Cathedral ceiling plus brick wood burning fireplace and patio door to deck. 2 bedrooms on the ground floor with 4 pc. bath. Close to town shopping, ski hills, trails and gold. Seller motivated! (id:48850)
31 Emerson Mews
Collingwood, Ontario
Nestled within the vibrant new master-planned waterfront community, The Shipyards, this spectacular property offers 3100 sq ft of living space and an unparalleled lifestyle on the shores of Georgian Bay. With panoramic views of the Niagara Escarpment and Blue Mountain's ski hills, this 3-bedroom, 2 full and 2 half bathroom home is designed to captivate. Start your mornings on the 3rd floor east-facing terrace, watching the sunrise, and unwind in the evenings on the 3rd floor west-facing terrace, where sunset views stretch across the bay towards Collingwood's iconic grain elevator. The open-concept main floor is perfect for entertaining, featuring a gas fireplace in the living room, upgraded kitchen and a seamless flow between the living, dining, and kitchen areas. For added convenience, a private elevator provides easy access to all levels of the home. A spacious primary bedroom with 5 pc ensuite and oversized walk in closet is a perfect retreat with your own deck and views of Georgian Bay. 2 more spacious bedrooms and a 4 pc bath round out this floor plan. Engineered hardwood throughout various floors. A double car garage and parking for 2 more cars in front is another sought after feature in the downtown core. Step out your door and onto the water, perfect for kayaking and paddle boarding or take a short stroll to downtown Collingwood's charming shops, restaurants, art galleries, and entertainment venues. A stones-throw from your back terrace is the pick-up point for Collingwood Charters, offering sightseeing, sunset, and entertainment cruises. Plus, all the four-season recreational activities you could wish for golfing, skiing, marinas, hiking, and biking trails, are just a short drive away. Get in now at todays pricing as this highly sought-after waterfront community continues to grow with exciting new developments. Don't miss your chance to live in one of Collingwood's most desirable neighbourhoods. (id:48850)
5 Churchill Crescent E
Centre Wellington, Ontario
Welcome to 5 Churchill Crescent E, a charming 3-bedroom home nestled on a spacious lot backing onto Webster Park, with no backyard neighbours. Located on a quiet, family-friendly crescent, this home offers the perfect balance of privacy and convenience. The eat-in kitchen features plenty of cabinetry, counter space, a stylish backsplash, and a large window that fills the space with natural light. Stainless steel appliances include a built-in oven and separate stove top, making meal prep a breeze. The kitchen flows into the bright and airy living room, highlighted by solid hardwood floors and an expansive window that brings the outdoors in. Also on the main floor is a bedroom with garden doors that open directly to the backyard perfect for morning coffees or an evening glass of wine. A 4-piece bathroom with a shower/tub combo. Upstairs, you will find two generously sized bedrooms, both with hardwood floors and large windows. The fully finished basement provides additional living space, offering a versatile recreation room with ample pot lighting. This area can easily serve as a cosy family space, a home office, or a hobby room or whatever suits your lifestyle. With some adjustments with would make an excellent in-law suite! Step outside to the large back deck with a new pergola (2020), ideal for family gatherings and barbecues with friends. Have a campfire in the fully fenced yard, and with no backyard neighbours, enjoy an unobstructed view and gate access directly to Webster Park and playground. A handy shed provides extra storage for all your outdoor tools and equipment. Situated in a fantastic family-oriented neighbourhood, you are just around the corner from Victoria Terrace Public School. A short walk away, you will find a shopping centre with everything you need: Walmart, LCBO, Beer Store, a hardware store, and more. Plus, you are less than two minutes from downtown Fergus, where you can explore an array of restaurants, boutique shops, and other amenities. (id:48850)
2 - 165 Green Valley Drive
Kitchener, Ontario
Perfect for first-time home buyers or investors! Walking distance to Conestoga College! This three-bedroom, two-storey townhouse is ideally located in the Pioneer Park/Doon area of Kitchener. The main level is carpet-free with a good-sized kitchen featuring stainless steel appliances and access to a fully fenced, private yard. Upstairs has three beds and a full bathroom. The basement is finished with a family room (could be 4th bedroom) and a laundry area. Please note that water is also included in the condo fee. This unit includes one parking space, has a bus stop right out front, and is within walking distance to many trails and parks. With quick access to HWY 401, this home ensures shopping, dining, and entertainment are all easily accessible. (id:48850)
4085 Limestone Road
Milton, Ontario
LOCATION! LOCATION! LOCATION! This amazing country property is nestled in the rural beauty of Historic Campbellville, just minutes away from HWY 401, Milton, Burlington and all that Halton Hills has to offer. This property is approximately 91 Acres consisting of a Mixed Bush, 40+Workable Acres, a Pasture area, a 45x45 Bank Barn, a 40x50 Double Door Storage Barn, 20x20 Woodshed, and a 2 Storey Home for you to add Your personal touches to. This fantastic property is extremely private, surrounded by mature trees and has great potential for a Hobby Farm, Personal Investment, or to add to Your Land Base. The Halton Hills Escarpment has beautiful Scenic Views and Trails to enjoy, as well as local amenities including the Kelso Quarry Park, Glen Eden Ski Resort, Woodbine Mohawk Park, fresh Lavender Fields, and Conservation Areas. Don't miss out on this great opportunity to own and build Your Perfect Country Escape today! (id:48850)
33 Notchwood Court
Kitchener, Ontario
Welcome to 33 Notchwood Court, tucked away on a quiet cul de sac. This custom-built home backs onto parkland and trails and is close to shopping, churches, schools, and a quick drive to the expressway. This 2520 SqFt home has 4+1 bedrooms, 4 bathrooms, and an office at the front of the house - convenient for those who work from home. The recently updated eat-in kitchen opens up onto the spacious living room, which showcases a floor-to-ceiling stone gas fireplace and a vaulted ceiling. The primary bedroom located on the main floor has an ensuite washroom and a large walk-in closet. The double doors from the primary bedroom will lead you to the deck where you can enjoy your morning coffee and the beautiful view. There are 3 generous-sized bedrooms upstairs, along with another 4-piece washroom and a family room to create a separate space for the kids to hang out in. The lower level has a recreational space, a 5th bedroom, and a washroom. You will be surprised at the large bonus space which is perfect for a home gym or a play area for the kids to play sports. It could also be finished to create more living space. This home is on a large pie-shaped lot. You will love the backyard! There is so much room, the landscape possibilities are endless. Updates include: metal roof 2019, kitchen cabinets painted 2022, furnace/AC 2018, HWT owned 2023, replaced carpets 2022, painted 2022. (id:48850)
332 Mill Street
Saugeen Shores, Ontario
Welcome to 332 Mill Street in Port Elgin. This small cottage park business could be the turnkey venture that you've been looking for. The 3 bedroom home offers a main floor master bedroom, along with a bright and spacious family room and dining area. Upstairs are 2 more bedrooms along with a 2 pc. bath. Included are 3-2 bedroom completely updated four-season cottages, that are fully furnished and heated by ductless air/heat pump units. The main house and all cabins have received a long list of upgrades over the recent years including new water and sewer lines, roof, siding, insulation, and heating & cooling systems all located on a mature corner lot with good exposure, 3 blocks from the sandy beach and an easy walk to the downtown amenities. Many options are available. Call today to view! (id:48850)
695 Mill Street
Saugeen Shores, Ontario
ATTENTION INVESTORS! Fully rented Tri-plex with a very strong income stream and small operating expenses. The property has wonderful curb appeal, landscaped grounds and a concrete driveway with parking for 5. The building is a yellow brick century home that has seen many upgrades in recent years, including shingles, windows, doors, and forced-air gas heating. The interior has been well maintained and features 3 - 2 Bedroom apartments with soaring ceilings, and updated kitchens and baths. This Triplex is in a great location that's close to downtown amenities which is a great draw for tenants. There is also a large 20’x25’ storage building with hydro at the back of the property and shared laundry in the basement. This is an investor's dream..fully rented, with good income, low expenses, and an excellent location! Call today for in-depth information on this exceptional opportunity (id:48850)
70 Ross Street
Kincardine, Ontario
Excellent building lot for sale in the downtown core of the village of Tiverton. Steps from downtown shopping, rec centre, ball diamonds, parks and a short drive to the sandy beaches of Inverhuron and Bruce Power sits this 75' x 107' building parcel ready for your building plans! (id:48850)
255 Northfield Drive E Unit# 314
Waterloo, Ontario
***RENTAL PROMO: FIRST MONTH'S RENT 50% OFF IF YOU MOVE IN BEFORE JANUARY 31, 2025***Experience contemporary living in the vibrant Blackstone Condos with this spacious 2-bedroom, 2-bathroom carpet-free unit. The modern kitchen, complete with quartz countertops, flows into an open living space that extends to a generous balcony—perfect for enjoying your morning coffee or relaxing in the evening. The primary bedroom features a walk-in closet and private ensuite, while in-suite laundry adds extra convenience. The Blackstone Condos offer exceptional amenities, including a lounge to host your gatherings, a gym, co-working space, bike storage, rooftop terrace with an outdoor kitchen and fireplace, and a second terrace with a hot tub - wow! Situated close to shopping, restaurants, bakeries, highways, and schools, this location is as convenient as it is stylish. **Available January 1st, the rent includes heat, air conditioning, high-speed internet, one parking spot, and an exclusive locker for seasonal storage.** Come see this incredible unit for yourself—schedule your viewing today! (id:48850)
165 Green Valley Drive Unit# 2
Kitchener, Ontario
Perfect for frst-time home buyers or investors! Walking distance to Conestoga College! This three-bedroom, two-storey townhouse is ideally located in the Pioneer Park/Doon area of Kitchener. The main level is carpet-free with a good-sized kitchen featuring stainless steel appliances and access to a fully fenced, private yard. Upstairs has three beds and a full bathroom. The basement is finished with a family room (could be 4th bedroom) and a laundry area. Please note that water is also included in the condo fee. This unit includes one parking space, has a bus stop right out front, and is within walking distance to many trails and parks. With quick access to HWY 401, this home ensures shopping, dining, and entertainment are all easily accessible. (id:48850)
65 Banffshire Street
Kitchener, Ontario
Welcome to 65 Banffshire St, a charming two-storey home nestled in one of Kitchener's most sought-after family-friendly neighborhoods. This delightful home offers 3 + 2 spacious bedrooms and 2 full & 2 half well bathrooms, providing ample space for both relaxation and entertainment. Step inside to discover a thoughtfully designed floor plan featuring an open-concept main floor perfect for hosting gatherings or cozy nights in. Upstairs, you’ll find a large family room, ideal for movie nights or as a play area. The fully finished basement adds even more versatility with two additional bedrooms and a spacious recreation room, making it perfect for guests, a home office, or a gym. Outside, the generous backyard invites endless possibilities for outdoor living, while the single-car garage and driveway provide convenient parking options. Situated on a tranquil street, this property boasts immediate access to a park and scenic walking trails, perfect for morning jogs or evening strolls. Nature enthusiasts will appreciate the proximity to the Huron Natural Area, offering over 7 kilometers of trails amidst protected forests and wetlands. Families will find the location ideal, with a variety of educational institutions nearby, including public, Catholic, high schools, and private schools, ensuring quality education options for children of all ages. Convenience is at your doorstep with essential amenities such as grocery stores, pharmacies, and a diverse selection of restaurants just a short drive away. For commuters, the close proximity to Highway 401 ensures seamless connectivity to surrounding areas. The neighborhood is renowned for its peaceful ambiance and strong sense of community, making it an ideal setting for family life. The adjacent park and walking trails provide endless opportunities for outdoor activities and leisure. Don’t miss the chance to experience the perfect blend of comfort, convenience, and natural beauty at 65 Banffshire St. (id:48850)
263 Atkinson Street
Clearview, Ontario
Welcome to this lovely modern townhouse built in 2020. Open concept kitchen, dining nook and living room with powder room on the main floor. Upstairs offers 3 bedrooms with the primary bedroom having a 3 pc. en suite. There is also a 4 pc. bath on the second floor. The basement is unfinished but does have a rough in for a bath. The home has 200 amp electrical service. (id:48850)
332 Queen Street W
Cambridge, Ontario
Make your OASIS!! PRIME DEVELOPMENT OPPORTUNITY IN HESPELER. NEW CITY ZONING ALLOWS FOR UP TO THREE RESIDENTIAL UNITS PER LOT AND POSSIBLE ADDITIONAL UNITS ON EXTRA LARGE LOTS LIKE THIS ONE. THIS HUGE, ALMOST HALF ACRE{.44 ACRE}, 68'x299'' LOT, is waiting for the right HOME OWNER/ WITH INLAW SUITE OR MORTGAGE /INCOME HELPER OR INVESTOR/DEVELOPER. Take advantage of the current R4 zoning and the city's newly amended By-Law allowing Additional Residential Units (ARU's). Whether you're considering expanding your real estate portfolio or embarking on a development venture, check out this property. While waiting for your dream to come to reality, enjoy the single family home with in law suite or live on the main floor with income from the upper unit (See MLS 40583979) or enjoy the income from a duplex operation(See MLS 40583964). Lightly treed and fenced lot will open your mind to the possibilities of a personal oasis, garage, hobby shop, pool, horseshoe pits, gardens, development, etc... Great location for access to 401, Guelph and the Kitchener Waterloo area. Nearby nature trails, schools, and the Speed River. Enjoy a tree lined sunset from the front view. Check with the City of Cambridge for all the possible development opportunities that this huge lot could offer. Immediate possession available on main floor with basement. Upper unit is tenant occupied on mo-mo basis. (id:48850)
40 Albert Street
Cambridge, Ontario
Quality built by Melridge Homes, this 1600 square foot home has 9 foot ceilings on the main floor, 3 bedrooms, 2 bathrooms and an open concept layout. There is an ensuite for the primary room, and this home is carpet free with ceramic and wood laminate flooring throughout and carpet free stairs. Basement is partially finished and will include a rough in for a third bathroom. Option to have the basement fully finished. Builder will supply & install Stainless Fridge, Stainless Stove, Stainless Dishwasher. The builder will grade and sod front, side and back yard, and add a deck off the kitchen sliding glass doors. Peace of mind with 7 year Tarion New Home Warranty Plan. Builder will provide new survey. Taxes shown are approximate as property has not been assessed yet. (id:48850)
38 Albert Street
Cambridge, Ontario
Quality built by Melridge Homes, this 1600 square foot home has 9 foot ceilings on the main floor, 3 bedrooms, 2 bathrooms and an open concept layout. There is an ensuite for the primary room, and this home is carpet free with ceramic and wood laminate flooring throughout and carpet free stairs. Basement is partially finished and will include a rough in for a third bathroom. Option to have the basement fully finished. Builder will supply & install Stainless Fridge, Stainless Stove, Stainless Dishwasher. The builder will grade and sod front, side and back yard, and add a deck off the kitchen sliding glass door. Peace of mind with 7 year Tarion New Home Warranty Plan. Builder will provide new survey. Taxes shown are approximate as property has not been assessed yet. (id:48850)
332 Queen Street W
Cambridge, Ontario
Make your OASIS!! Multiple Opportunities! Single Family home with In-Law suite. Possible Development. Currently this classic, well maintained 2 storey, is being used as a legal nonconforming duplex. Each unit with separate entrance, 2 bedrooms, full bath, good sized living room and eat in kitchen. 5 appliances along with individual hydro and water meters. Both units have in suite laundry facilities. Access to upper unit from main level great room currently blocked off. Each unit has a patio area, shed and individual driveway with own large parking area. Mainly newer windows and a newer furnace 2023. Roof 6-7 yrs. The huge approx. 68'x299', almost half acre (0.44) lightly treed and partially fenced lot at rear will open your mind to the possibilities of a personal oasis, an accessory unit, garage, hobby shop, pool, horseshoe pits, vegetable gardens etc... Great location for access to 401, Guelph and the Kitchener Waterloo area. Nearby nature trails, schools, and the Speed River. Enjoy a tree lined sunset from the front view. Check with the City of Cambridge for all the possible development opportunities that this huge lot could offer. Immediate possession available on main floor with basement. Upper unit tenant occupied on mo-mo basis. (id:48850)
332 Queen Street W
Cambridge, Ontario
Make your OASIS!! Multiple Opportunities! Single Family home with In-Law suite. Possible Development. Currently this classic, well maintained 2 storey, is being used as a legal nonconforming duplex. Each storey with separate entrance, 2 bedrooms, full bath, ample sized living room and eat in kitchen. 5 appliances along with individual hydro and water meters. Both units have in suite laundry facilities. They each have a patio area, shed and individual driveways with ample parking areas. Mainly newer windows and a newer furnace 2023. Roof 6-7 yrs. The huge approx. 68'x299', almost half acre (0.44) lightly treed and fenced lot at rear will open your mind to the possibilities of a personal oasis accessory unit, garage, hobby shop, pool, horseshoe pits, vegetable gardens etc... Great location for access to 401, Guelph and the Kitchener Waterloo area. Nearby nature trails, schools, and the Speed River. Enjoy a tree lined sunset from the front view. Check with the City of Cambridge for all the possible development opportunities that this huge lot could offer. Immediate possession available on main floor with basement. (id:48850)
269 Old Muskoka Rd S
Machar, Ontario
Welcome to the perfect blend of comfort and sustainability! This beautiful family home is equipped with an energy-efficient GEOTHERMAL furnace for year-round savings. Set on a private, park-like property spanning approximately 24.49 acres, this home features four bedrooms and two bathrooms. The main floor boasts an open-concept kitchen and dining area, a spacious living room with vaulted ceilings and a cozy fireplace—ideal for family gatherings and entertaining, with main floor laundry and direct access to the attached garage. The expansive primary suite is located on the second floor, complete with a private loft, a 4-piece ensuite, and a walk-in closet. The finished basement offers even more living space, with an additional bedroom, workshop, family room with a bar, a media room, and ample storage options. For outdoor enthusiasts, the large rear deck and a detached three-season room provide the perfect setting for relaxing or hosting friends and family. The energy-efficient geothermal furnace ensures sustainable heating and cooling throughout the year, while the property is dotted with beautiful trails and mature trees, ideal for outdoor exploration. Situated close to snowmobile and ATV trails, you'll have endless year-round recreational opportunities just steps away. Conveniently located near the town of South River and with easy access to Highway 11, you're just a 13-minute drive to South River or a 15-minute drive to Sundridge for all your local amenities. Experience a peaceful, private lifestyle surrounded by nature and wildlife, where tranquility and outdoor adventures await. (id:48850)
113 Alpine Crescent
Blue Mountains, Ontario
Fabulous Swiss Meadows seasonal or annual rental now available! Only a few steps to skiing from the top of mountain and the North Chair. No need to drive to the hill or pay for parking!! Come enjoy the 4 season lifestyle to it's fullest at the top of Blue Mountain in this wonderful sought after community of unique chalets. Immediate access to some great hiking and biking trails, Blue Mountain resort right at the bottom of the hill for shopping, restaurants, tree top trekking, mountain coaster and more!! Ride some of the best cycling roads in the area & this chalet is also minutes to Scenic Caves for more outside adventures!! Convenient proximity to Collingwood, Thornbury and some amazing Georgian Bay beaches as well! This A frame chalet has a single storey addition on the back, beautiful southern exposure, 4 beds total and 2 full baths, room for the whole family and to entertain!! The upper deck is a perfect little sun trap to enjoy the gorgeous spring and summer weather! There is also a large back deck with hot tub where you can relax and star gaze at night!! The awning also provides some great summer shade. The oversized lot offers an ideal space for anything from soccer to lawn darts to horseshoes, perfect for some outdoor fun!! Book your private tour now and come live the good life in up here in Georgian Bay!! (id:48850)
1058 Algonquin Outfitters Road
Algonquin Highlands, Ontario
Discover this cozy 3-bedroom log home or retreat on coveted Oxtongue Lake just minutes from Dwight! Warm, inviting log home featuring an open concept design with beamed ceilings and tree dappled views of a lake. Features include a main floor bedroom or office, main floor laundry, 2nd level with 2 bedrooms, ensuite bath with shower rough-in, lower level with walkout to ground level and partially finished great room. This property features a private, spacious, gently sloping lot with 155 feet of lakefront. Along with the main residence, an extra parcel of land is included, perfect for constructing a large garage, workshop, or creating a recreational or play area. There's also ample space to expand the current home and/or to customize the partially finished lower level according to your lifestyle. Located on sought after Oxtongue Lake, this home offers a perfect blend of serenity and year-round activities. Explore nearby walking/hiking, crown lands, snowmobiling trails, great canoeing, or engage in a wide variety of water sports and fishing. The property is just 11 km from the west gate of Algonquin Provincial Park, providing easy access to nature's beauty. Huntsville, with abundant amenities, is only a 25-minute drive away, and the Hidden Valley Ski Hill is just 20 minutes from your doorstep. Don't miss out on this home or lakeside retreat, schedule your visit today! Home Inspection Report available. MORE PHOTOS UPLOADED SOON. **** EXTRAS **** 2 Property PIN#S - 391000320, 391000321 (id:48850)
39 Lovett Lane
Guelph, Ontario
Welcome to 39 Lovett Lane, an absolutely stunning, fully furnished 2-bedroom, 1-bathroom basement apartment offering the perfect blend of modern design and a prime location! This furnished apartment Includes utilities, Wi-Fi & TV. The kitchen includes dishwasher & there is ensuite washer & dryer. Anyone looking for a turnkey move-in-ready home, this space is sure to impress! Step into the open-concept layout featuring a beautifully designed kitchen with fresh white cabinetry, gleaming quartz countertops, stainless steel appliances and a stylish backsplash. The spacious dining area flows seamlessly into a bright, inviting living room adorned with sleek flooring and large windows that fill the space with natural light. Both bedrooms are generously sized, offering ample closet space for all your storage needs. The 4-piece bathroom boasts a large vanity and a tiled shower/tub combination. You'll also appreciate the convenience of the in-suite laundry room, making everyday living a breeze. For only $2,250/month (all-inclusive), this apartment comes fully furnished, including internet. Just pack your bags and move in, everything else is ready for you. Parking is also available for rent if needed. Location, Location, Location! Nestled in a sought-after neighbourhood, 39 Lovett Lane is steps away from all the essentials. Enjoy a leisurely walk to the nearby shopping centre with Zehrs, Dollarama, a fitness centre, restaurants and more. Commuters will love the proximity to the Hanlon Parkway for quick access to the 401. Plus, you're just minutes from Hartsland Park, Rickson Ridge Public School and the vibrant offerings of Pergola Plaza and Stone Road Mall. Don't miss out on this turn-key, move-in-ready gem. Schedule a viewing today and experience the convenience, comfort and charm of 39 Lovett Lane! (id:48850)

