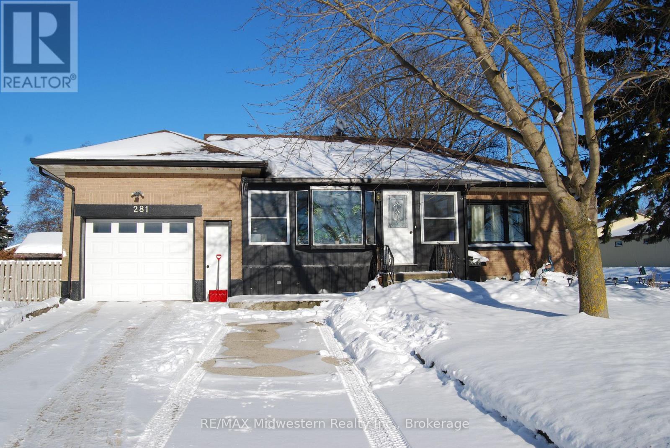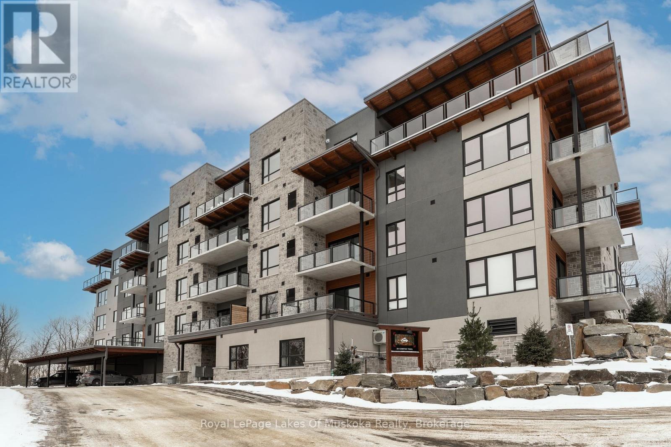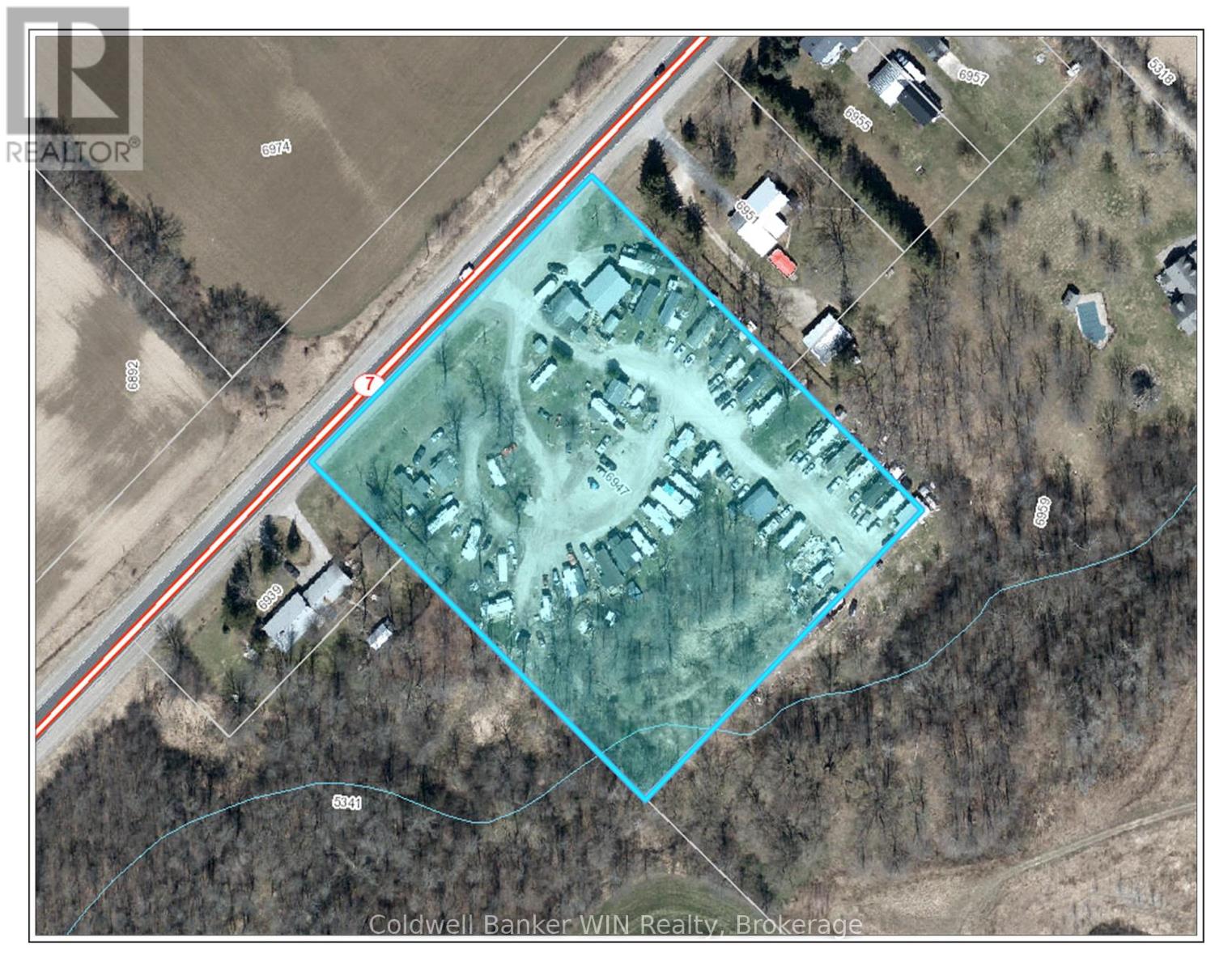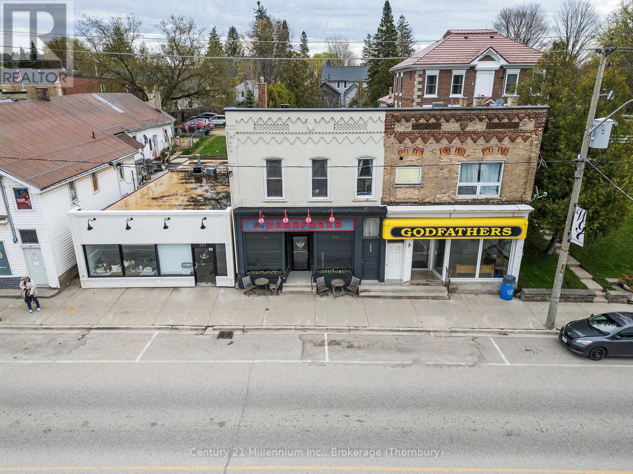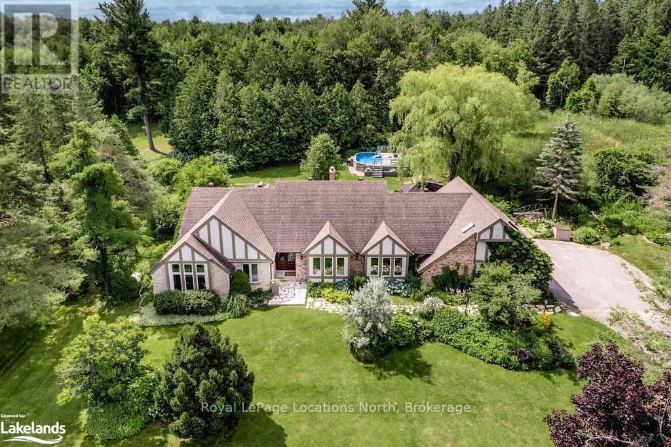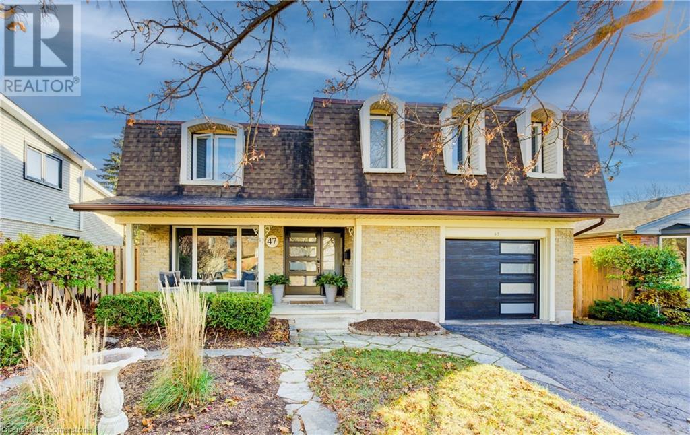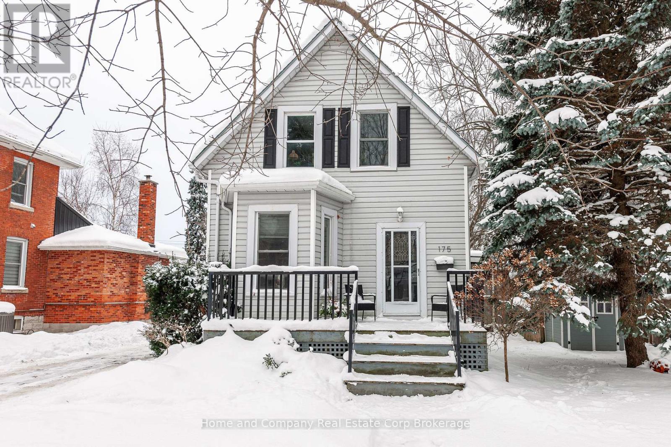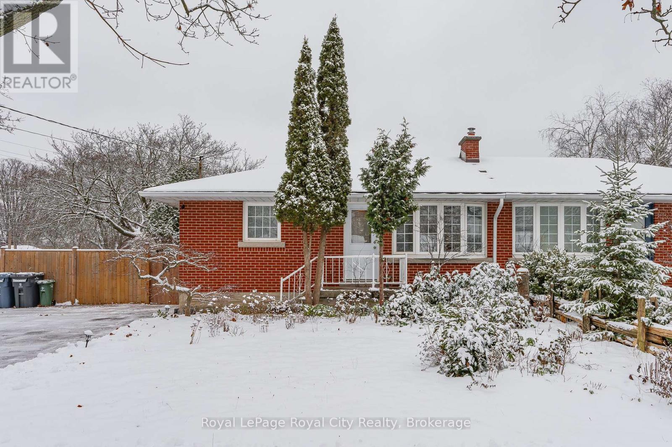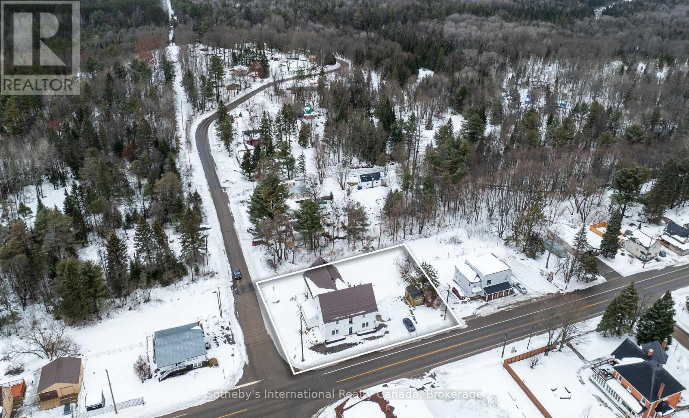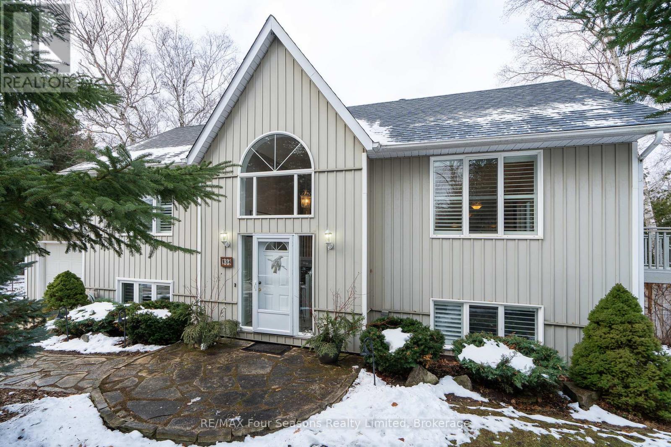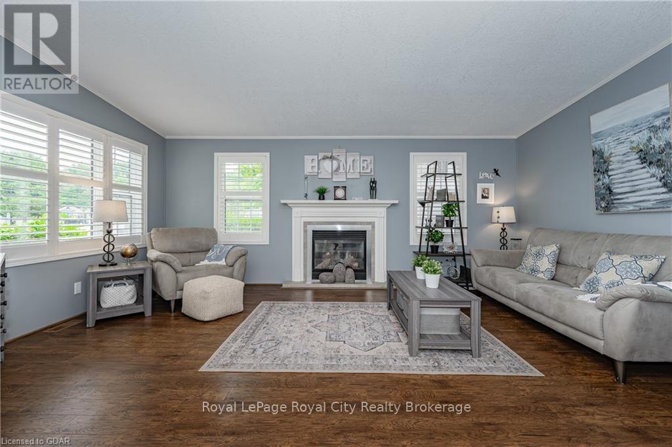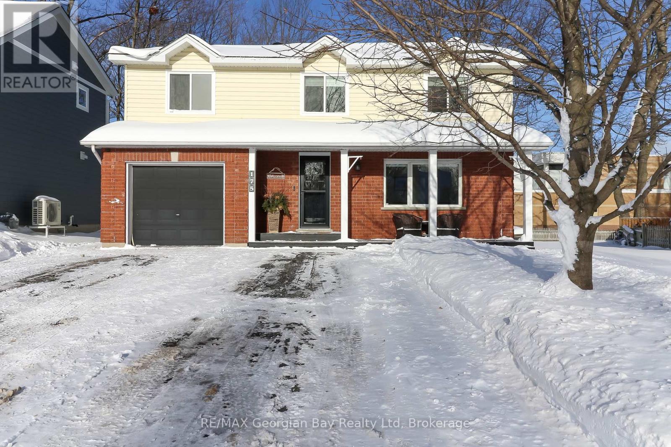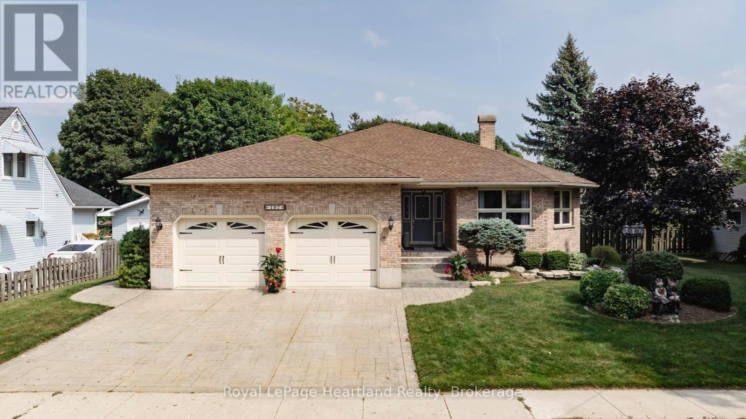281 Elora Street S
Minto, Ontario
Three bedroom brick bungalow with attached garage and paved driveway, on landscaped corner lot. Main level has kitchen, livingroom, 4 pc and 2 pc bathrooms, and sunroom. Unfinished basement with 2 pc bath has lots of possibilities for rec room and downstairs bedrooms. Electrical updated in 2011, roof/soffits/eaves replaced in 2012 and Kitchen redone in 2017. Move in ready!! (id:48850)
304 - 20 Campus Trail
Huntsville, Ontario
Welcome to ""The Emily,"" one of Huntsville's premier condo communities designed with modern living in mind. This 1-bedroom, 1-bathroom apartment is located on the third floor, offering peaceful forest views and proximity to the Huntsville District Memorial Hospital. Inside, you'll find a thoughtfully designed space with high-quality finishes, including sleek countertops, contemporary cabinetry, and energy-efficient appliances. The open-concept layout maximizes living space, while large windows invite natural light and frame the stunning forest views. ""The Emily"" offers a variety of amenities to enhance your living experience, including a secure entrance, an elevator for easy access, and ample parking. The property is well-maintained year-round, providing residents with a comfortable and stress-free environment. Its location balances tranquility with convenience just minutes from downtown Huntsville, you'll have quick access to shops, restaurants, and recreational activities. Come and see why ""The Emily"" is a place you'll want to call home!.. (id:48850)
6947 Highway 7 Road
Guelph/eramosa, Ontario
Established operating mobile home park. **** EXTRAS **** None (id:48850)
131-133 Garafraxa Street S
West Grey, Ontario
Welcome to 131-133 Garafraxa Street South, an exciting investment opportunity in downtown Durham, in the heart of Grey County. Most recently operated as a cafe, this impressive property, with its high ceilings, updated mechanicals and ideal central location with plenty of vehicle and pedestrian traffic, offers a host of other opportunities for either an investor/landlord, or an owner/operator. Zoned C1 - General Commercial, the property is eligible for a variety of permitted uses (see documents tab for details), from business/professional office space or a medical clinic, to a bakery, or a specialty food or other retail store. For several years prior to the pandemic, the property had been home to The Garafraxa Cafe, a coffee bar/pub providing a comfortable and popular gathering place for local residents and tourists alike. The Cafe served a variety of 'lite bites', and an assortment of specialty coffees and locally crafted beers, ciders and wines. It also included a full stage, complete with a professional lighting and sound system, which regularly played host to theatrical and musical performances. For an interested buyer, this could be a turnkey opportunity to re-open the Cafe, as all of the operating assets (see list in documents file) remain on the premises and, while excluded from the listing price, are negotiable. Complementing the street level, the second floor features a spacious 3 bedroom, 1-1/2 bath apartment, flooded with natural light from 3 sides, as the property to the north is only 1 storey. The apartment has a separate entrance from the street, and a private, fenced back yard. Currently owner-occupied, it will be vacant on closing, so you can live-in, or enjoy a secondary source of rental income at market rates. This property must be seen to be fully appreciated. (id:48850)
7 Purple Hill Lane
Clearview, Ontario
Step into your private oasis with this luxurious resort-like home spanning over 4297sqft. Nestled on 1.84 acres of lush, professionally landscaped property, this 3-car garage home is a masterpiece of thoughtful design, featuring 12 perennial gardens, irrigation, custom lighting, unique gathering spaces + private forest with direct trail access. The outside stone patio is a host's dream, complete with gazebo, water feature, BBQ kitchen, stone slab bar with Barn beam structure, ShadeFX Sunbrella retractable canopy & feature barn board wall. The propane fire bowl, heated salt-water pool with composite deck & outdoor cedar shower, all provide the ultimate escape. Inside, refinished hardwood floors, crown molding & real barn beams set the tone for an elegant, warm interior. A Sonos built-in sound system with 10 zones & 88 pot lights set the perfect ambiance for any occasion. The custom kitchen features 4.5’x10.1’Cambria stone island, built-in Creemore beer taps, bar fridge & stainless steel appliances. The formal dining & family rooms, each with a wood-burning fireplace & access to the patio, are perfect for entertaining. The main floor boasts 3 uniquely designed bedrooms, including a large custom bathroom w/ walk-in glass shower, floating bathtub, floating double sinks & custom feature wall. The master suite is a true retreat w/ a walk-in closet, private patio, ensuite bathroom with walk-in shower & floating double sinks. It’s also steps away from a 4 season room in a covered solarium, offering a peaceful place to unwind. The main floor laundry room features patio access, a powder room & deluxe 6 person sauna. A custom staircase leads to the second floor loft w/ two large bedrooms, bright windows & ductless HVAC. The finished lower level has a large rec room, 3-piece custom bathroom, ample storage & space for a gym & bedroom. With every detail carefully considered, this home is a luxurious resort that offers the perfect place to relax and enjoy life to the fullest. (id:48850)
47 Manor Drive
Kitchener, Ontario
AAAA+, 5 FULL LEVELS, Don't miss your chance to move into this stunning, turn-key home with nothing left to do but move in! Ideally located with easy access to major highways and close to public transportation, this home is perfect for commuters and those who love convenience. Inside, you'll find updated bathrooms featuring ceramic floors and marble countertops, plus a modern kitchen that’s ready for cooking and entertaining. The home boasts many recent updates, including windows (2016), a roof (2017), furnace/AC (2015), and dishwasher (2015). The main floors are a combination of elegant ceramic and hardwood, while the bedrooms offer comfort with laminate or carpet. Step outside to enjoy the beautifully designed two-tier deck—the upper level is finished with durable Duradeck, while the lower level is all composite, leading you to the above-ground pool (15x30), which has a new liner (2016) and a new natural gas heater (2015) for an extended year of pool enjoyment. The backyard features a re-built retaining wall (2015), a convenient storage shed, and flagstone walkways throughout. Lush perennial gardens fill both the front and back yards, offering beauty and tranquility. This home offers five finished levels, adding a generous 1000 sq ft of extra living space. Cozy up by the wood fireplace in the main dining area, perfect for chilly nights. With additional updates like a new front door and garage door, this home shows AAAA+ and is ready for its new owner. Homes like this don’t last long! FLEXIBLE CLOSE! (id:48850)
41456 Harriston Road
Morris-Turnberry, Ontario
Nestled just minutes from the charming town of Wingham, Ontario, This extraordinary 6.57 Acre home presents a unique opportunity for those looking for a blend of rural living and comfortable lifestyle. This Property shows pride of ownership from the well maintained buildings and impressive outdoor space. Discover your dream home with this stunning 3-bedroom, 2-bathroom home that exudes charm and comfort, nestled on the outskirts of Bluevale, just a hour drive to Kitchener and 45 minute's to Bruce Power. This home boasts beautiful living areas, cozy bedrooms, with many upgrades such as the modern kitchen, New centennial windows and doors throughout the home, Ash hard wood flooring (2020), Water softener (2023) Composite siding (2023) Back deck (2017). Relax in the spacious backyard perfect for entertaining. Horse enthusiasts will appreciate the thoughtfully designed amenities, featuring 3 fenced paddocks and a meticulously maintained barn insulated, water and laundry in building making a perfect set up with 8 ash lined stalls and galvanized steel pipe to prevent cribbing and beautiful half doors to welcome in fresh air.(2022) In winter, this versatile barn transforms into a snowmobile getaway, complete with couches and a furnace to warm up after exploring the stunning Huron trails. OR retrofit into several different uses; hobby farm, mechanics hideaway or more to make this one of a kind property your very own! Enjoy the convenience of nearby amenities, schools, and easy access to highways. This property offers a unique blend of comfort, functionality, and outdoor adventure. With its blend of comfort and style, this home is ready to welcome you. Don’t miss the opportunity to make it yours! Call your REALTOR® today. (id:48850)
5161 Jones Baseline Road
Guelph/eramosa, Ontario
With 2 SEPARATE RESIDENCES accounting for a total of 6 bdms, 6 baths & 2 kitchens, this is an exceptional opportunity for multi-generational living! The original farmhouse has been completely renovated, providing a modern & spacious design. The combined kitchen/dining rm area displays beautiful white oak hardwood & a stunning coffered ceiling, with a gourmet kitchen featuring built-in ovens, a gas stovetop, abundant counter space, cupboards, deep pot drawers, & a large island showcasing waterfall countertops & a breakfast bar for additional seating. A walk-in pantry & a convenient coffee bar add further appeal to the open concept dining area. The formal living room is flooded with natural light and country views via several large windows, while a contemporary wood stove provides warmth and comfort on cooler nights. Exterior access to the main floor bedroom and 3pc ensuite, creates a versatile space; whether hosting guests or a home business. The 2nd level offers 3 spacious bdrms, including the primary with a luxurious ensuite, along with a bright seating area/study. A 4pc main bath, 2 additional bdrms & a finished loft complete the upper levels. Step outside to a newly built deck and concrete patio that surrounds a stunning IN-GROUND POOL/HOT TUB COMBO complete with a built-in auto cover & OMNI Logic controls! The secondary residence (by Sutcliffe Homes in 20) is just as exemplary presenting a thoughtfully designed layout with bright, open concept living spaces displaying attractive stone and brick work, exposed beams, engineered hardwood & numerous windows fringing the vaulted ceilings. The rustic-style kitchen boasts sleek countertops, solid wood cabinetry & a rare Elmira stove. 2 bdrms, 2 baths & laundry complete the interior of this home. Outside, you can fully embrace the panoramic views of the rolling landscape from the wrap-around, covered porch. With 2 outbuildings, an office/shop & a vast 8.48 acres, you will have plenty of space for work & play! (id:48850)
17 - 32 Arkell Road
Guelph, Ontario
Welcome to Arkell Lofts, where modern luxury meets unparalleled comfort in a truly distinctive community. This exceptional unit offers 1300 sq ft complete with 2 bedrooms, 2 full baths and enhanced upgrades with thoughtful design. Step inside to discover beautiful engineered hardwood flooring throughout (updated in 2023), as well as rough-in for in-floor heating. The 9ft ceilings and floor to ceiling windows create an open, airy atmosphere that seamlessly connects to over 250 sqft of private outdoor space framed with armoured stone featuring stairs leading down to your patio and tv mountperfect for relaxing or entertaining amidst meticulously landscaped surroundings.The chefs kitchen is a dream, with modern stainless steel appliances and a 10-foot island with quartz countertops and breakfast bar. The adjacent dining and living areas are bathed in natural light, providing a versatile space for various design needs.Retreat to the spacious primary bedroom, quietly situated with two double closets and a luxurious ensuite featuring an oversized shower. The second bedroom is well-appointed with a full bathroom nearby. Additional features include a full-size laundry room and plenty of storage space. Enjoy the convenience of keyless entry, dimmable pot lights, and an HRV system.Situated in Guelphs desirable South end, close to amenities, the University, and the highway, this impeccably managed complex offers a unique, maintenance-free lifestyle without compromising on style or space. Simply move right in! (id:48850)
80 York Road
Guelph, Ontario
I'm thrilled to share this incredible opportunity with you! 80 York Road is a rare find that's sure to catch the attention of buyers. This LEGAL 2-unit home is ideally located just a short walk from both downtown and the University, making it the perfect location. Situated on a stunning 200-foot deep lot, it's right across from York Road Park and the charming covered bridge. The property features a 2-bedroom apartment upstairs and a spacious 3-bedroom apartment on the main floor, complete with an untouched, full basement offering endless possibilities. Whether you're looking to break into the housing market without settling for a condo or townhouse, or you're seeking a home with rental income to help with the mortgage, this property is an absolute win. The cost to carry this home could be comparable to properties in the $500k range, with the bonus of having a tenant contribute to your mortgage! For parents of University students, this location is unbeatable. It is close enough to walk or take a short bus ride to the school. And for those who work from home, the large lot, unfinished basement, and additional income potential make this the unicorn property you've been searching for.The main floor recently received upgrades, including a brand-new kitchen and flooring. Plus, the units are separately metered for added convenience. (id:48850)
107 - 107 Bagot Street
Guelph, Ontario
Welcome to Your Perfectly Charming Home Sweet Home! This cozy, main-floor condo offers the ideal opportunity for first-time buyers, downsizers, or investors to step into the housing market. With 1 bedroom and 1 bathroom, this unit is perfectly sized to call your own. Step inside and be greeted by a bright, updated space that's truly move-in ready, no renovations required! The kitchen, originally updated in 2018, features stainless-steel appliances replaced in 2023. Other thoughtful upgrades include new flooring, modern lighting, a stacking laundry unit, and a brand-new heating/cooling system installed in October 2024. The open layout makes it effortless to furnish and personalize, while the polished finishes create a welcoming, contemporary feel. Looking for a peaceful retreat? You'll fall in love with the private patio that backs directly onto lush summer trees. In the warmer months, this serene outdoor space is perfect for enjoying your morning coffee, relaxing with a good book, or unwinding after a long day. Worried about costs? No need! The affordable condo fees include water, making budgeting stress-free. Plus, the main-floor location means no stairs or elevators to contend with, offering convenience and ease at every turn. Whether you're seeking your first home, a low-maintenance investment property, or a smart downsizing option, this condo ticks all the boxes. (id:48850)
175 Hibernia Street
Stratford, Ontario
Nestled in one of Stratford's most sought-after areas, this beautifully updated 3-bedroom, 2-bathroom home offers the perfect balance of modern convenience and timeless character. With spacious living areas and thoughtful updates throughout, this home is designed for comfort and ease. As you step inside, you'll be greeted by a spacious living room that offers plenty of natural light including a bay window with seating and a cozy atmosphere. The eat-in kitchen is both functional and stylish, with ample cabinetry and counter space. A convenient mudroom off the side entrance provides easy access from the private driveway, keeping the home organized and tidy. At the back of the house, an inviting family room addition creates extra living space with large windows and a walkout to a private deck, overlooking the fully fenced-in backyard perfect for outdoor dining, gardening, or simply relaxing. Upstairs, you will find three generously sized bedrooms, each offering plenty of closet space and natural light. A second bathroom completes the upper level, offering added convenience for family living. Updated, spacious, and thoughtfully designed, this home is a true gem in a highly sought-after location. Its the perfect combination of move-in-ready comfort and potential for personalization, and homes like this don't come around often. Happiness on Hibernia awaits, this gem wont last long! (id:48850)
45 Brighton Street
Guelph, Ontario
Welcome to 45 Brighton Street! This charming 2-bedroom, 1-bathroom red brick semi-detached bungalow near Riverside Park offers the perfect combination of comfort and convenience. The spacious, fully fenced backyard features a shed and is ideal for gardening, entertaining, or letting pets roam freely. With parking for 4 vehicles on a newer asphalt driveway, this home is as practical as it is inviting. Recent updates include a beautifully renovated 4pc bathroom (2022), an updated kitchen with new cabinetry, stainless steel appliances, and dishwasher (2021-2022), sleek vinyl flooring throughout the main floor (2022), a smart home thermostat (2021), a new gas furnace (2023), and a water softener (2023). The unfinished basement, equipped with a Samsung washer and dryer set (2021) and a separate side entrance, offers endless possibilities, including income potential. Situated on a family-friendly street, this home is close to schools, shopping, The Guelph Country Club, and major commuter routes. With plenty of parking and a private backyard retreat, this move-in-ready home is perfect for first-time buyers, down-sizers, or investors. Don't miss this chance to make it yours! (id:48850)
2502 Highway 518 W
Mcmurrich/monteith, Ontario
Discover a Unique Investment Opportunity; The Iconic Sprucedale Hotel! Nestled at the crossroads of adventure, the Sprucedale Hotel stands as the only stop between Parry Sound and Algonquin Park along the popular snowmobile trail. This historic establishment is more than just a building; its a gateway to countless experiences and memories waiting to be created. Prime Location for Your Next Venture; positioned alongside the Seguin and OFSC Snowmobile/ATV Trail systems, this property is perfectly situated for outdoor enthusiasts and travelers alike. The potential for foot traffic and visibility is exceptional, making it an ideal spot for your business to thrive. Commercially Zoned Main Floor with Endless Possibilities; the main floor boasts a spacious bar and dining area, equipped with bathrooms and commercial kitchen. Transformative Space on Upper Floors; the second and third floors are a blank canvas, stripped down to their structural studs, offering a unique opportunity to design an owner's residence or create rental units for additional income. With the right vision, you can maximize the potential of this space, transforming it into something truly extraordinary. Bring Your Vision to Life; this is your chance to invest in a piece of history and make your dreams a reality. Whether you envision a vibrant gathering place for locals and tourists or a serene retreat for outdoor lovers, the possibilities are boundless. Don't miss out on the opportunity to shape the future of the Sprucedale Hotel! (id:48850)
134 Fraser Crescent
Blue Mountains, Ontario
OPEN HOUSE ~ Saturday January 18th~ 1:00p.m.-3:00 p.m. *100 STEPS TO GEORGIAN BAY~ Exclusive Beach Access! *3 MINUTES TO BLUE MOUNTAIN ~Numerous Private Ski Clubs/ Golf Courses *ACCESS TO GEORGIAN TRAIL~ Hiking/Biking Trails *POTENTIAL DEVELOPMENT ~ Lot Size~ 206 X 55~Possibility to Construct Detached Garage/ Accessory Dwelling! This Charming Full Time Residence (1796 s.f of living space) or Four-Season Family Retreat is Situated on Coveted Fraser Crescent in Craigleith and Offers an Ideal Combination of Location, Privacy, Incredible Sunsets/ Stunning Views~ From the Exclusive Beach Access, Outdoor Adventures and Local Amenities at your Doorstep! This Stunning Residence Boasts a Functional Open Concept Design with Elegant Enhancements Throughout! Features Include * Open Concept Living with Walk Out to Expansive Deck *Upgraded Kitchen with Quartzite Counters *Vaulted Ceiling on Main Level *Newer Stainless Steel Appliances *4 Spacious Bedrooms, 2 Updated Full Bathrooms *Heated Floors in Lower Level *High Efficiency Furnace (2021) *Hot Water on Demand (2021) *Generac Whole Home Generator (2023) *Sprinkler System *Attached Garage with Separate Entrance to Lower Level (In-Law Capability) *LG Washer/ Dryer (2021) * Magic Window ~ Replacement Scheduled *New Roof (2015) *Leaf Gutters (2020) *Pot Lights *Lower Level Upgrades~ Doors/ Flooring/ Fans/ Lighting *California Shutters Throughout *Privacy with Mature Trees. Experience the Best of Southern Georgian Bay~ Boutique Shops, Restaurants, Cafes/ Culinary Delights, Art, Culture, Wineries. Embrace a Four Season Lifestyle~ Skiing, Biking, Hiking, Explore Waterfalls, Marinas, Vineyards, Orchards, Microbreweries or Simply Relax by the Sparkling Waters of Georgian Bay! A multitude of Amenities and Activities Await! Book Your Showing Today! Buyer to complete due diligence with the Town of Blue Mountain for their intended use of the property. (id:48850)
104 Garment Street Unit# 410
Kitchener, Ontario
Welcome to one of the most spacious 1-bedroom + den condos in the region available for March 15th move in at Garment Street Condos, where modern living meets urban convenience. Tenants only pay for hydro as all other utilities and internet are included. This beautifully upgraded unit boasts a large east-facing private terrace, offering stunning downtown views, perfect for relaxing or entertaining. Inside, you'll find a sleek kitchen featuring granite countertops, a white subway tile backsplash, Whirlpool stainless steel appliances, 36 soft-close cabinets, and matte grey engineered flooring, giving the space a contemporary feel. The bathroom is elegantly designed with charcoal porcelain floor tiles and white subway wall tiles, while LED lighting and custom white blinds add a touch of sophistication throughout. Enjoy the convenience of a storage unit on the same floor and secured underground parking, all within steps of King Street’s vibrant dining, café, and the shopping scene. This prime location is close to major institutions such as the Innovation Centre, Google, the University of Waterloo School of Pharmacy, and McMaster's Medical School, and offers easy access to transit with nearby LRT and GO Train stations. For leisure, you can walk to Historic Victoria Park, the MUSEUM, and Kitchener Market. As a resident, you'll also have access to exceptional building amenities including a fully equipped gym, rooftop garden, co-working space, theatre room, party room, and ground-floor retail featuring a sushi restaurant. With high ceilings, efficient appliances, and modern design, this condo is the ideal choice for those seeking a vibrant downtown lifestyle! (id:48850)
40 Bullfrog Drive
Puslinch, Ontario
Welcome to your dream home in a serene and idyllic community! This warm and cozy residence offers the perfect blend of comfort and convenience. Nestled in a peaceful and quiet neighbourhood, you'll enjoy the tranquility (no traffic or sirens), making it the ideal retreat from the hustle and bustle of city life. Enjoy efficient open concept living, cooking and entertaining while watching the lovely gas fireplace. The kitchen offers abundant cupboard and counter space and convenient built-ins beside the dining table. A large deck almost doubles your entertainment space where you can enjoy evenings under the stars or inside the screened gazebo. The primary bedroom with walk in closet and ensuite bathroom allows you to pamper yourself while your guests can enjoy the four piece main bathroom. There is plenty of room for two cars and a golf cart in this oversized driveway and there is a large side yard with two storage sheds. Stroll across the street to the pool and community centre. Mini Lakes is the most sought-after lifestyle gated community in Southern Ontario. Located only 5 minutes from the 401 and the bustling South end of Guelph, which provides all the necessary amenities for shopping, entertainment and healthcare. Residents enjoy spring fed lakes, fishing, canals, heated pool, recreation centre, bocce courts, library, trails, gardens allotments, walking club, dart league, golf tournament, card nights, etc. Don't miss out on this opportunity to own a piece of paradise in such a delightful community. Schedule a viewing today and discover the perfect place to call home! (id:48850)
115 Glass Street
St. Marys, Ontario
BICKELL BUILT HOMES newest bungalow with enhanced components and features! This home boasts a commitment to sustainability. It is NET ZERO READY, not only ensuring your comfort but also reducing your environmental footprint. The design of the home is equally impressive, seamlessly blending efficiency with elegance in the picturesque community of St. Marys. You'll find a truly exceptional 2-bedroom, 2-bathroom bungalow, thoughtfully crafted by an award-winning builder. With a well-designed 1,478 square feet of main floor living and an additional 531 sf finished family room that is visible from the open railing design above, this home embodies both style and functionality. Step into tranquility in your primary suite, complete with an ensuite bathroom and a generously sized walk-in closet, providing you with a private haven for relaxation. The second bedroom, also located on the main floor, is accompanied by a full bathroom, making daily routines effortless for everyone. The possibilities for this property extend even further with a 3-piece rough-in downstairs, enabling you to create a space tailored to your needs, whether it be a gym, guest suite, home office, or additional bedroom(s). Convenience is key, as the laundry and mudroom are smartly situated just off the garage, making daily life a breeze. This home is a perfect fusion of modern living, energy efficiency, and timeless design. Don't miss your chance to experience the best of St. Marys living. Contact us today and explore the potential of this remarkable bungalow, where sustainability and style unite to create your dream home. Other lots also available to design your custom home. (id:48850)
155 Old Centurian Road
Huntsville, Ontario
Uncompromised privacy on this sprawling Huntsville lakeside estate featuring a stunning 65 acres of land and 2225 feet of waterfront.The breathtaking landscape features a mix of rugged forest threaded by a network of trails, level open event spaces, a rock ridge and natural habitat that runs directly to the shoreline of Clark Lake. In order to protect the water quality of this spring fed lake, the landowners have agreed to use electric motors or self-propelled watercraft, which also makes it perfect for dockside meditation or relaxing waterside. This property was originally Camp Biluim in the 1960s and relocated to Mont-Tremblant in the late 1970s, leaving behind great memories and new opportunities for future owners. With 4 bedrooms and 2 bathrooms, this 3871 sqft home, that has evolved out of the former camp lodge, has plenty of room both inside and out to host family and friends all year long. The home is spacious and welcoming with an open main living space that offers incredible views of surrounding nature in each room. The oversized island in the kitchen is great for entertaining guests after a day by the water. Enjoy a coffee or book in the cozy nook that offers plenty of natural light and is conveniently located just off the kitchen. The upper loft has lots of charm with built-in bookshelves on each side of the door, making it ideal for a reading room or office, or a large guest room that kids will love. The basement has a finished area that is great for a rec room or additional living space, with access to a storage room and attached garage.This property has been cherished over the last 24 years and is ready for someone to come along and enjoy it just as much. The possibilities here are truly endless. (id:48850)
175 Griffin Court
Midland, Ontario
Awesome home located in prime West end cul-de-sac is perfect for a growing family or those who need extra rooms. This extremely well appointed 4 Bedroom home features: Living Room with Hardwood & Gas Fireplace * Eat-In Kitchen with plenty of Counter Space, Pantry, Hardwood and Walk-Out to Deck * Primary Bedroom with Walk-In Closet & Custom Updated Ensuite * 5 piece Main Bath * Rec Room with Gas Fireplace * 2 - Powder Rooms * Most Blinds are Powered Hunter Douglas * Gas Furnace, A/C, HRV & Water Softener * Several Pot Lights * Large Deck with Hot Tub * 2 Garden Sheds * Large Back Yard with Parking for Trailer * Paved 4 Car Drive-Way * Covered Front Deck. Steps to schools, parks, Hospital, Medical Centre and Shopping. Located in North Simcoe and offering so much to do - boating, fishing, swimming, canoeing, hiking, cycling, hunting, snowmobiling, atving, golfing, skiing and along with theatres, historical tourist attractions and so much more. Only 5 minutes to Penetang, 45 minutes to Orillia, 45 minutes to Barrie and 90 minutes from GTA. **** EXTRAS **** Square footage approximately 1400ft2 Above Grade and Approximately 500ft2 below grade (id:48850)
118 Patrick Street
North Perth, Ontario
Offers welcome anytime! Discover country living at its finest in this beautifully updated ranch-style bungalow! Nestled in the peaceful surroundings of Trowbridge, this home perfectly blends modern amenities with serene country charm. This inviting open-concept home features three spacious bedrooms and two modern baths, perfect for family living or hosting guests. The heart of the home is a stunning new kitchen (renovated in 2022) with sleek appliances, beautiful golden coloured stainless steel farmhouse sink, island and ample counter space for all your culinary adventures. Enjoy a bright, airy atmosphere throughout the home, enhanced by new windows and doors installed in 2021, which boost energy efficiency and fill the space with natural light. The interior showcases stunning wooden accents adding character and warmth, including railroad ties on the master bedroom ceiling, skylights and a wooden accented ceiling in the all season sunroom and the family room featuring a beautiful stone accent wall with a built-in electric fireplace and a wooden mantle, creating the perfect focal point for gatherings. Step outside to your own personal oasis: a large yard with an above-ground saltwater pool, trampoline, gardens and a shed - ideal for summer relaxation and entertaining. With parking for up to eight cars, convenience is key. Don’t miss the opportunity to make this delightful property your own! (id:48850)
491 Downie Street
Stratford, Ontario
This stunning 1870 Ontario Cottage has timeless character and unbeatable curb appeal. From the moment you enter the arched entryway, you will witness the history, elegance, and craftsmanship. Original wide-plank floors, 10-foot ceilings, and deep baseboards give a sense of grandeur, while the expansive private lot, adorned with mature trees, secret pathways, and gardens, offers a tranquil retreat just minutes from downtown Stratford. Inside, the home has large, light-filled principal rooms, including a welcoming front parlour and two spacious main-floor bedrooms, making it ideal for all buyers. The kitchen is simple and functional which opens to a charming side porch - the perfect spot to sip your morning coffee. A board-and-batten addition with pine plank floors invites endless possibilities: a cozy den, creative studio, or mudroom with new laundry hook-ups. Venture upstairs via a tucked-away staircase to discover a freshly updated loft featuring a 2 pc powder room, a third bedroom, and an airy open space with great potential which could be reimagined as primary suite, an inspiring art studio, or a playroom. With recent upgrades furnace (2020), municipal sewer line, water heater, and foundation regrading (2021). Don't miss the opportunity to own a Century Home just minutes from the vibrant downtown core. (id:48850)
41 Huron Street
Guelph, Ontario
Great Starter, Affordable living within walking distance to downtown! Very well maintained, this 2-bedroom bungalow is ready to enjoy. The main entrance comes off of the driveway to a wooden porch, which leads into a foyer inside. The stairs here lead down to the basement. There is an adjacent bedroom that is currently set up as an additional main floor family room/lounge area, with garden doors to the large deck and rear yard. There is an open concept eat-in kitchen and living area, with another front door leading to a covered front porch. No carpet - Mannington high-end vinyl flooring, ceramic tiles in kitchen, as well as some laminate throughout. Hi-efficiency gas furnace, owned water heater, large unfinished dry basement for storage (with laundry downstairs as well), a private, fenced backyard, and parking for three cars. Easy walking distance to downtown's numerous amenities. Flexible possession possible. Iguide sq ft exterior is 898 FT2 (id:48850)
197 Warren Street
Goderich, Ontario
Welcome to this stunning 2072 square foot executive-style bungalow, where luxury meets comfort in a beautifully landscaped setting. As you enter, pride of ownership is immediately apparent, with exquisite woodwork and a charming fireplace that create an inviting atmosphere throughout the home. This exceptional property features three spacious bedrooms, including a magnificent primary suite complete with a huge ensuite bathroom and a generous walk-in closet. French doors open from the primary bedroom to your own backyard oasis, where a heated saltwater pool awaits, surrounded by lush landscaping perfect for entertaining or unwinding in your private retreat. The fully finished basement offers 2020 square feet of additional living space and versatility, including a dedicated workshop or home gym, providing the perfect environment for hobbies or fitness routines. With four bathrooms throughout the home, convenience is prioritized for both family and guests. A large two-car garage ensures ample storage for vehicles and outdoor equipment, complementing the practicality of this well-designed home. Located on a quiet, highly desirable street, close to all schools, Bannister Recreation park, Butterfly Park and a stones throw away to the shores of Lake Huron. Don't miss the opportunity to own this exquisite property that has been loved by one family and is for the first time being offered for sale and truly has it all. (id:48850)

