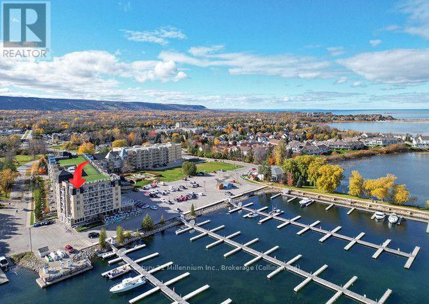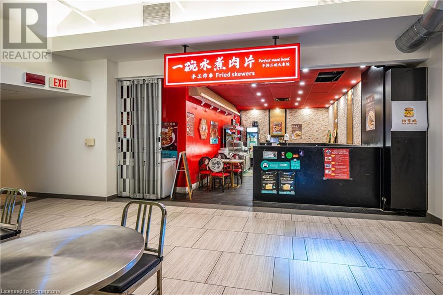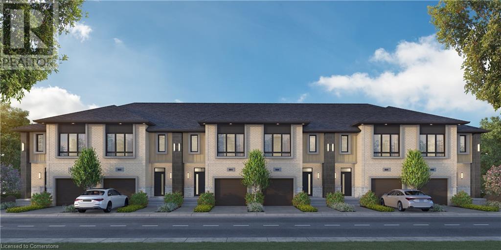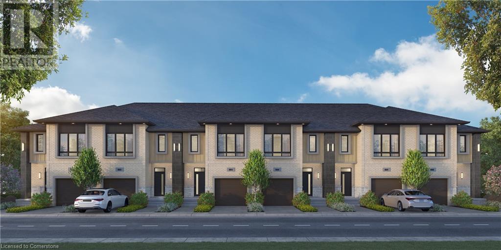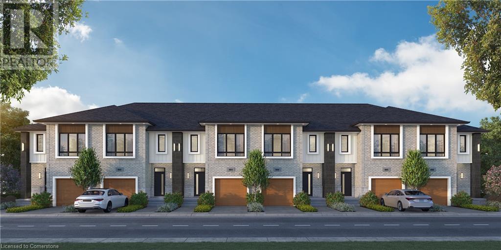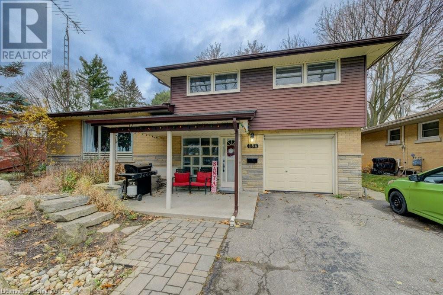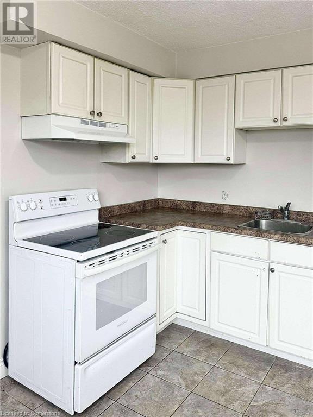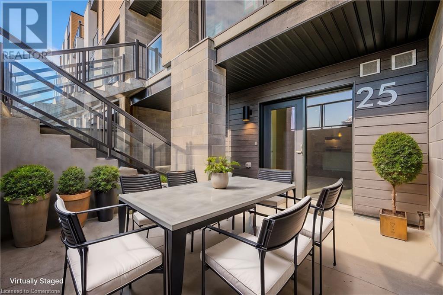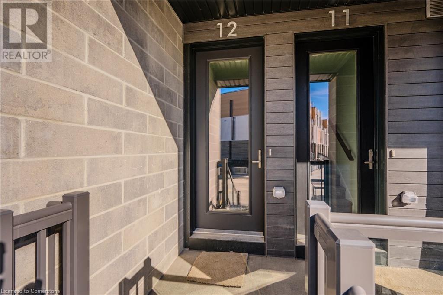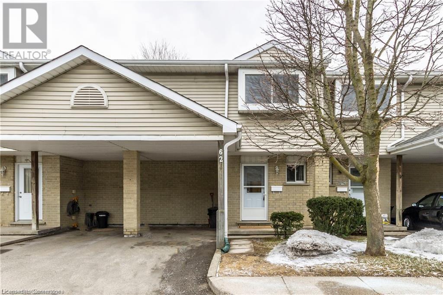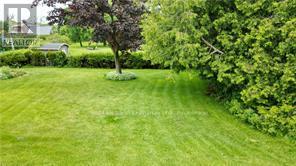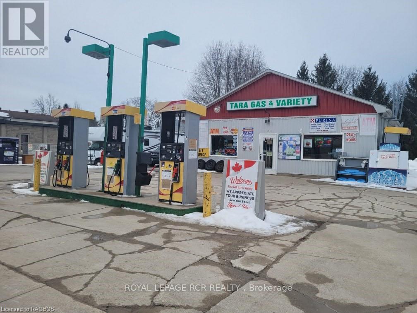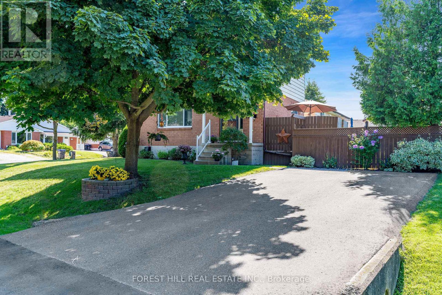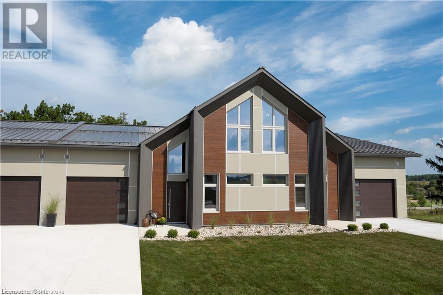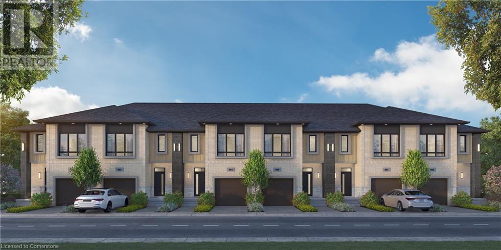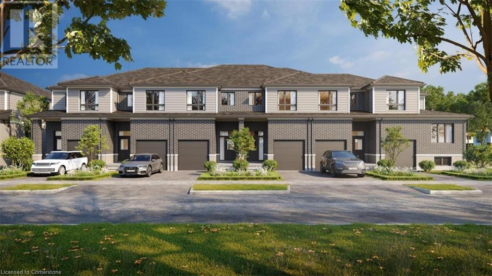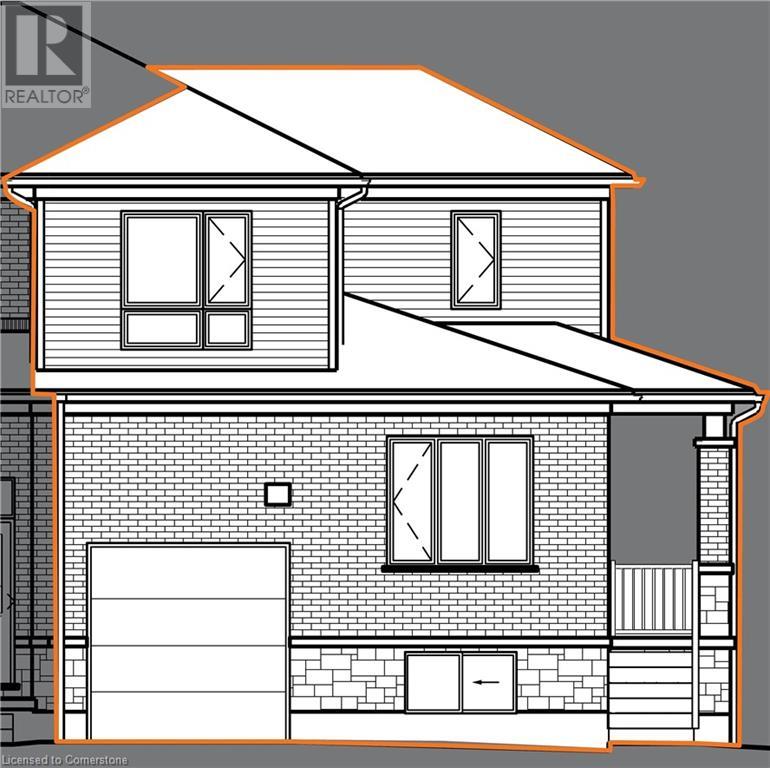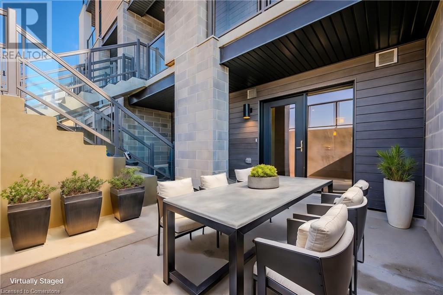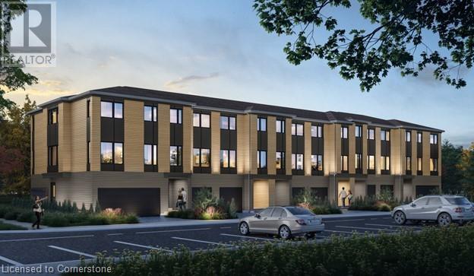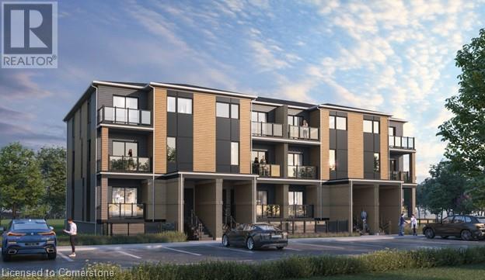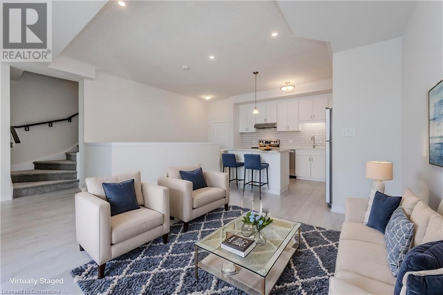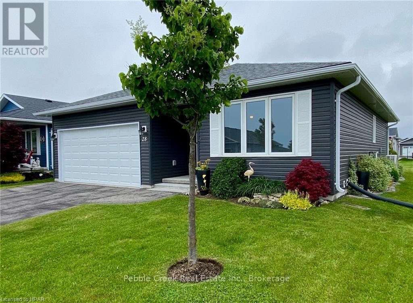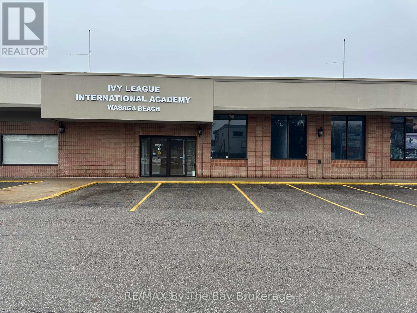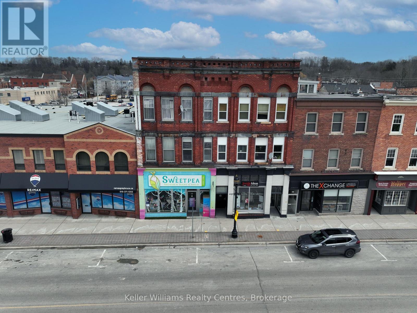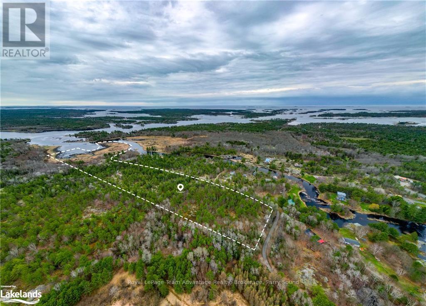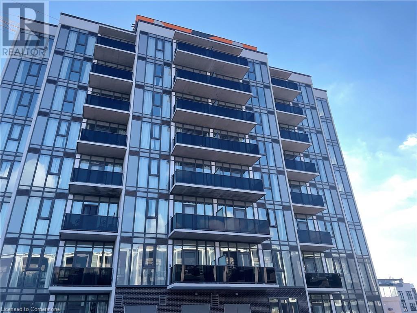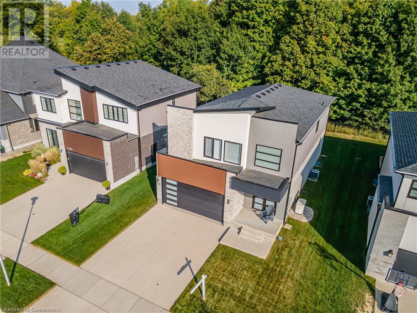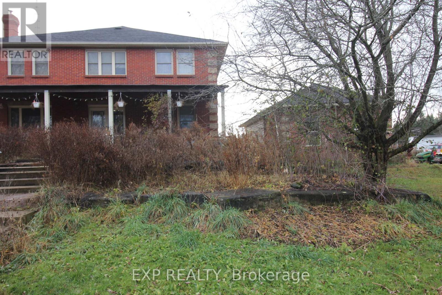4566 Meadowview Drive
Sebringville, Ontario
Prepare to fall in love with this stunning property, which seamlessly blends beauty with functionality, both inside and out. The main floor offers an open-concept layout, with a spacious kitchen, family room, and dining area that boast large windows providing panoramic views of the property. Adjacent to the garage is a generously sized mudroom, perfect for storing outdoor gear, plus a convenient powder room. The main level also features two good-sized bedrooms, along with a primary bedroom that has cheater access to a large, well-appointed four-piece bathroom. Heading downstairs, you'll be welcomed by heated tile floors and a spacious rec room, complemented by a dedicated home gym area. The basement laundry room has its own separate staircase leading up to the garage, offering great potential for transforming the space into an in-law suite. Additionally, the basement includes a three-piece bathroom and three more bedrooms, providing ample room for guests or family members. Step outside to enjoy the endless possibilities on this expansive country-style lot, just 15 minutes from downtown Stratford. Whether you're looking for a peaceful retreat or a home with plenty of room to grow, this property has it all. (id:48850)
270 Young Street
Southgate, Ontario
Development Potential. 3.025 Acres Of Vacant Land In Dundalk. Potential For Development Of Single Detached Residential Or Multi Family Residential. Major Development In Dundalk With 800 New Homes Now Being Built. Zoned R2- H, R3-341- H And Ep. Inquire For More Information. (id:48850)
44 Parker Street W
Meaford, Ontario
Welcome to a truly spectacular home in the heart of Meaford, where no detail has been overlooked in the 2023 top-to-bottom renovation. From the moment you step inside, you’ll be captivated by the high-end finishes and impeccable craftsmanship that define this stunning residence. At the entrance, you’re greeted by built-in cabinetry for convenient storage, and the home’s new exterior doors and sliding doors enhance both curb appeal and energy efficiency. The heart of the home is the new custom kitchen, designed in a trendy black palette with elongated cabinets, quartz countertops, and an oversized island perfect for both cooking and entertaining. The space is outfitted with the latest appliances, ensuring a seamless blend of style and functionality. The open-concept living area flows effortlessly, featuring new engineered flooring that adds warmth and elegance throughout. The living room features a gas fireplace framed by stunning blackened wood and a solid wood mantel, creating a striking focal point and setting the perfect ambiance for cozy winter evenings. Upstairs, the primary bedroom offers a peaceful retreat with a walk-in closet and tranquil views of the backyard and pool. The second bedroom is equally spacious, and both rooms share a beautifully renovated bathroom with custom cabinetry, a glass shower, and a large soaker tub—a perfect spot for indulgent self-care. The lower level is an ideal kids’ hangout, complete with a cozy living room, a generously sized bedroom, a full bathroom, and a laundry room, all finished to the same high standards as the rest of the home. Outside, you’ll find your personal oasis—a sparkling pool surrounded by mature trees and beautiful perennial gardens. Located in the heart of Meaford, this home is just steps from Georgian Bay and within walking distance of downtown, offering the perfect blend of luxury and convenience. This house truly oozes style and flair, ready to welcome you home. (id:48850)
6101-61 - 9 Harbour Street
Collingwood, Ontario
Your 3 Weeks are in June, July & Oct!!! Stunning water views of Georgian Bay from this Penthouse. 2 Bedrooms, 2 Baths, 2nd kitchen. Penthouse! At Living Water Resort & Spa, you will have registered ownership of this 1/17 fraction of this unit. Enjoy time at the Resort facilities & Spa, playing or relaxing on Georgian Bay, walking the trails, enjoying golf or enjoying the shops and cafes in Collingwood. With this fractional ownership, you can use all three weeks yourself or rent or trade the weeks to use at other affiliated resorts internationally through Interval International. This water view 6th floor unit can sleep 8 as it includes a studio lock off & separate 1 bedroom full unit. The main unit has a full kitchen, large primary bedroom w/king size bed, living room with pull out sofa. The 2nd bedroom has 2 queen beds, kitchenette & a full bath, separate balcony, also with water view. This 2nd bedroom can be locked off for rental purposes or for your guests. You have great choices. Units are fully furnished & maintained by the resort. The Resort & Spa includes access to pool area with slide, rooftop patio, track, gym. There is the high-end Lakeside Grill/Restaurant (great Seafood), a marina & much more. This is all about making FUN fabulous. (id:48850)
203 Lester Street Unit# 5
Waterloo, Ontario
Perfect Meat Bowl. A Rare Opportunity to Own a Well-Known Restaurant Located Between Wilfrid Laurier University and the University of Waterloo! Nestled between the University of Waterloo and Laurier University, this prime location boasts extremely high foot traffic, with plenty of students passing by the storefront daily. The building offers ample visitor parking, and there’s space at the front of the property for promotional posters and advertisements. This food court features popular student favorites, including ramen shops, Korean fried chicken, and bubble tea stores. It also offers an entire floor of shared dining space, with cleaning services provided by the property management. Don’t miss this opportunity! Book your showing today! (id:48850)
256 Green Gate Boulevard
Cambridge, Ontario
MOFFAT CREEK - Discover your dream home in the highly desirable Moffat Creek community. These stunning freehold townhomes offer 4 and 3-bedroom models, 2.5 bathrooms, and an ideal blend of contemporary design and everyday practicality—all with no condo fees or POTL fees. Step inside the Amber interior model offering an open-concept, carpet-free main floor with soaring 9-foot ceilings, creating an inviting, light-filled space. The chef-inspired kitchen features quartz countertops, a spacious island with an extended bar, and ample storage for all your culinary needs. Upstairs, the primary suite is a private oasis, complete with a walk-in closet and a luxurious ensuite. Thoughtfully designed, the second floor also includes the convenience of upstairs laundry to simplify your daily routine. Enjoy the perfect balance of peaceful living and urban convenience. Tucked in a community next to an undeveloped forest, offering access to scenic walking trails and tranquil green spaces, providing a serene escape from the everyday hustle. With incredible standard finishes and exceptional craftsmanship from trusted builder Ridgeview Homes—Waterloo Region's Home Builder of 2020-2021—this is modern living at its best. Located in a desirable growing family-friendly neighbourhood in East Galt, steps to Green Gate Park, close to schools & Valens Lake Conservation Area. Only a 4-minute drive to Highway 8 & 11 minutes to Highway 401. *The virtual tour and images are provided for reference purposes only and may not depict the exact model as built. They are intended to showcase the builder's craftsmanship and design.* (id:48850)
254 Green Gate Boulevard
Cambridge, Ontario
MOFFAT CREEK - Discover your dream home in the highly desirable Moffat Creek community. These stunning freehold townhomes offer 4 and 3-bedroom models, 2.5 bathrooms, and an ideal blend of contemporary design and everyday practicality—all with no condo fees or POTL fees. Step inside the Amber interior model offering an open-concept, carpet-free main floor with soaring 9-foot ceilings, creating an inviting, light-filled space. The chef-inspired kitchen features quartz countertops, a spacious island with an extended bar, and ample storage for all your culinary needs. Upstairs, the primary suite is a private oasis, complete with a walk-in closet and a luxurious ensuite. Thoughtfully designed, the second floor also includes the convenience of upstairs laundry to simplify your daily routine. Enjoy the perfect balance of peaceful living and urban convenience. Tucked in a community next to an undeveloped forest, offering access to scenic walking trails and tranquil green spaces, providing a serene escape from the everyday hustle. With incredible standard finishes and exceptional craftsmanship from trusted builder Ridgeview Homes—Waterloo Region's Home Builder of 2020-2021—this is modern living at its best. Located in a desirable growing family-friendly neighbourhood in East Galt, steps to Green Gate Park, close to schools & Valens Lake Conservation Area. Only a 4-minute drive to Highway 8 & 11 minutes to Highway 401. *The virtual tour and images are provided for reference purposes only and may not depict the exact model as built. They are intended to showcase the builder's craftsmanship and design.* (id:48850)
266 Green Gate Boulevard
Cambridge, Ontario
MOFFAT CREEK - Discover your dream home in the highly desirable Moffat Creek community. These stunning freehold townhomes offer 4 and 3-bedroom models, 2.5 bathrooms, and an ideal blend of contemporary design and everyday practicality—all with no condo fees or POTL fees. Step inside the Amber interior model offering an open-concept, carpet-free main floor with soaring 9-foot ceilings, creating an inviting, light-filled space. The chef-inspired kitchen features quartz countertops, a spacious island with an extended bar, and ample storage for all your culinary needs. Upstairs, the primary suite is a private oasis, complete with a walk-in closet and a luxurious ensuite. Thoughtfully designed, the second floor also includes the convenience of upstairs laundry to simplify your daily routine. Enjoy the perfect balance of peaceful living and urban convenience. Tucked in a community next to an undeveloped forest, offering access to scenic walking trails and tranquil green spaces, providing a serene escape from the everyday hustle. With incredible standard finishes and exceptional craftsmanship from trusted builder Ridgeview Homes—Waterloo Region's Home Builder of 2020-2021—this is modern living at its best. Located in a desirable growing family-friendly neighbourhood in East Galt, steps to Green Gate Park, close to schools & Valens Lake Conservation Area. Only a 4-minute drive to Highway 8 & 11 minutes to Highway 401. *The virtual tour and images are provided for reference purposes only and may not depict the exact model as built. They are intended to showcase the builder's craftsmanship and design.* (id:48850)
184 Gatewood Road
Kitchener, Ontario
184 Gatewood Road in Kitchener is a charming duplex located in a mature, family-friendly neighborhood. Both units are currently leased, providing a fantastic investment opportunity or mortgage helper. The upper unit boasts three spacious bedrooms, a bright living room, a beautiful new kitchen, and a master bath with a tub-shower combo. It includes two parking spaces, a lovely covered front patio, and sole use of the front yard and garage. The lower-level unit is a bright and spacious one-bedroom apartment with a cozy den, a well-equipped kitchen, in-suite laundry, and a bathroom with a stand-up shower. This unit also has two parking spaces and exclusive use of the fully fenced backyard. Some updates to home in the past few years includes; upstairs titchen (2021), Flooring and fresh plaint throughout (2021), Furnace (2020), and new Egress window in Basement (2023). Don't miss this fantastic opportunity today. (id:48850)
15 Easton Street
Cambridge, Ontario
ALL-INCLUSIVE UNIT! Welcome to 15 Easton Street, an all-inclusive 2-bedroom, 1-bathroom apartment in the heart of Cambridge. This spacious unit offers a perfect balance of comfort and convenience with generous living spaces and a layout designed for both relaxation and functionality. Located in a highly sought-after area, you'll find yourself just moments from local shops, dining options, and public transit, making it easy to explore all that Cambridge has to offer. With all utilities included in the rent, this home offers worry-free living—no need to juggle multiple bills. Whether you’re entertaining guests or enjoying a quiet evening at home, 15 Easton Street provides the ideal setting. Don’t miss the opportunity to experience this charming apartment with its unbeatable location, ample space, and all-inclusive lifestyle. Schedule your showing today! (id:48850)
142 Foamflower Place Unit# B025
Waterloo, Ontario
WITH CURRENT PROMOTION, GET 1 YEAR FREE CONDO FEES plus ADDITIONAL YEAR OF FREE CONDO FEES or ADDITIONAL $5,000 OFF PRICE! The Dahlia now available in the highly popular Vista Hills Community! This spacious open concept condo features 3 bedrooms, 2 bathrooms and in suite laundry. The white kitchen is timeless and includes an island for more prep space - open to the great room and ideal for entertaining! The bright primary bedroom boasts a tranquil ensuite and walk in closet! The two additional bedrooms offer a great space for a growing family or an extra space for a home office. The very spacious patio offers a great outdoor space for dining alfresco and enjoying those warm summer evenings. All of the finishes in this unit were selected by the builder's Design Team - nothing left to do but move in and enjoy all that condo living has to offer! Condo fees include exterior maintenance and snow removal, as well as high speed internet. Great location close to Costco, wonderful walking trails and schools. Short drive to University of Waterloo, Wilfrid Laurier University and all amenities. List price reflects current Activa promotion on this project of $35,000 off price. (id:48850)
142 Foamflower Place Unit# A012
Waterloo, Ontario
This newly constructed 2 bedroom, 2.5 bathroom stacked townhouse is ready for its first owner in Waterloo's sought after Vista Hills neighbourhood! The Viola layout features contemporary finishes including sauble, wide plank laminate flooring, charcoal kitchen cabinets, quartz countertops, stainless kitchen appliances and matte white 4 x 16 subway tiles. There are TWO balconies to enjoy, one off of the great room and the second off the primary bedrooms on the top floor. Upstairs, the two bedrooms also feature laminate flooring and the primary has a 3 piece ensuite and walk-in closet. A 4 piece bathroom and laundry are found here also, as well as a convenient and generously sized linen/storage closet. Vista Hills offers great schools, parks and walking trails and is a short drive or bus ride to the Universities. Contact us for more information! CURRENT PROMOTION of $35,000 off is reflected in the price AND you also get one year of FREE condo fees PLUS another $5,000 off price OR a 2nd year of free condo fees. Development charges capped at $0. (id:48850)
125 Sekura Crescent Unit# 62
Cambridge, Ontario
Welcome to 125 Sekura Crescent, Unit 62! This beautifully updated townhouse condo offers a perfect blend of modern convenience and comfort, located in North Galt. Just moments away from Hespeler Road, you'll enjoy easy access to shopping, dining, public transportation and all the amenities you could ask for! With 3 spacious bedrooms and 2.5 bathrooms, this home features a bright, open-concept layout ideal for both relaxation and entertaining. The fully finished basement includes a 3-piece bathroom. Key Features: 3 Bedrooms, 2.5 Bathrooms, Modern Updates and Décor, Fully Finished Basement with 3-Piece Bathroom, Carport Parking Optional Furnishing, Convenient Location close to Hespeler Road, shopping, and city arteries. Available for lease at $3,000/month. Don't miss out—schedule your viewing today! Seeking AAA tenants. (id:48850)
375 King Street N Unit# 104
Waterloo, Ontario
Welcome to Columbia Place! Centrally located with easy access to UpTown Waterloo and the expressway. This updated unit features 1449 sqft of living space over two floors and it is the largest unit in the building. A bright main floor unit boasting a spacious primary bedroom, 1 full, 1 half bath and walk-in closet and lots of storage. Updated kitchen with stone countertops. Rounding out the unit is the in-suite laundry. Private storage locker and underground parking. Newer Furnace and A/C. Fantastic amenities include a car wash, indoor pool, sauna, games room, library car wash, all this and Building Maintenance, Central Air Conditioning, Ground Maintenance/Landscaping, Heat, Hydro, Parking, Private Garbage Removal, Property Management Fees, Roof, Snow Removal, Utilities, Water. Close to both Universities, shopping and transit. Don't miss out on such a great opportunity; book your PRIVATE showing today! (id:48850)
Ptlt 15 Concession 2
Chatsworth, Ontario
The options are endless on this 15 acre parcel of farmable land! The property offers a drilled well a horse barn with box stalls, a run in bank barn, storage shed and sturdy page wire fence. Build your dream farmhouse on this 15 acre rural property. This is a great opportunity to get on a farm at an affordable price point. **PLEASE DO NOT ENTER PROPERTY WITHOUT BOOKING A SHOWING** (id:48850)
Ptlt 16 Sideroad 5
Chatsworth, Ontario
Don't miss out on this great 2 acre country property on a paved road. With easy access to Hwy 6 and only 20 minutes to Owen Sound or Durham. This acreage is treed, with plenty of privacy and has a gentle slope, offering a great opportunity for a walk out basement. The property is entirely zoned A1. (id:48850)
1178 Queen Street N
Kincardine, Ontario
Prime building lot in the core area of Kincardine located steps from downtown, Kincardine Golf & Country Club and the Kincardine hospital. It has been recently registered and ready for your building plans! The gently sloped lot lends itself ideally for a walkout basement to a private backyard. Civic address is subject to change once the municipality assigns one for the newly created lot. (id:48850)
62 Yonge Street N
Arran-Elderslie, Ontario
Fabulous opportunity to own the only gas bar and variety for kilometers. This great location features ample income opportunity with three pumps, 36' x 28' variety store, and a two bedroom apartment for added income or live and work potential. Located in the town of Tara - this gas bar serves a growing community. (id:48850)
208 High Street
Saugeen Shores, Ontario
Fabulous opportunity to own a large storefront in the growing community of Southampton. This property features approximately 6000 sq ft of combined retail and office space. Property stretches a block back to front from High St to Union Street. Loads of potential here. (id:48850)
582815 Sideroad 9b
Chatsworth, Ontario
Well-crafted bungalow nestled on 10 sprawling acres! With a thoughtfully designed layout, this home is perfect for both family living and entertaining. The attached 2-car garage provides ample space for your vehicles & is complete with a convenient mudroom entrance that leads you effortlessly into the heart of the home. The main floor features a spacious living area w large windows that bathe the space in natural light. The true gem of this home is the new 3-season sunroom addition, allowing you to soak in the breathtaking views while being sheltered from the elements. 3 bedrooms, a 2-piece bathroom, a 4-piece bathroom, & laundry room complete the main level. Downstairs, the full, partially finished basement awaits your personal touch. Customize this space to your liking – the possibilities are endless. Stay comfortable year-round with central air cooling, cooktop stove, wood stove & electric forced air heating to give you plenty of options. The 10 acres includes a small fish pond & charming pergola, creating the perfect setting for outdoor relaxation, as well as a mix of hardwood trees, including maple, black cherry, & fruit trees. Animal lovers will appreciate the chicken coop, run-in shed, & small paddock. A dedicated dog run ensures your furry friends have their own space to roam & play. Additional features include RV parking for your adventurous spirit & a detached shop w a garage door for your hobbies & projects. Embrace the great outdoors w close proximity to Saugeen Conservation Lands, many local lakes & rivers, OFATV Trails, Varney circle track, MotoPark nearby & more. This area offers a plenty of recreational activities, including hiking, horseback riding, snowmobiling, cross-country skiing, ATVing, swimming, boating, canoeing, hunting & fishing. This property offers it all. Don't miss your chance to own this slice of paradise in the Williamsford area! (id:48850)
85042 Bluewater Hwy
Ashfield-Colborne-Wawanosh, Ontario
Welcome to country living! This nearly two-acre rural property is zoned AG4 which allows for limited agricultural uses, giving you the potential to operate the little “hobby farm” of your dreams! The stately yellow brick century home offers an enchanting covered front porch, classic center hall plan with original hardwood flooring, large principal rooms, 6+ bedrooms, main floor laundry room and 2.5 baths. Outside, there’s a small barn/workshop, paddock area, above ground pool and extensive decking. Also situated on the property are fruit trees and beautiful gardens to roam, allowing you the opportunity to de-stress after a hard day’s work! Imagine yourself having morning coffee on the back deck, looking at the sun rise and finishing the day on the front deck admiring the beautiful sunset. You can sit on that very same porch and witness the great storms that will go on over the lake. On chilly evenings, you can relax by a warm fire in the living room. Don't miss out by simply waiting for tomorrow to come, by then it maybe to late. This is truly an affordable country estate, centrally located between Goderich and Kincardine with beach access and golf courses just a short drive away! (id:48850)
24 Birchwood Drive
Huntsville, Ontario
Nestled in highly sought-after Woodland Heights, this stunning country property offers an unparalleled blend of serene forest surroundings & modern luxury. The gorgeous park-like estate lot is located on a quiet street overlooking a tranquil pond. This expansive 4,000+ sq ft home is thoughtfully designed over two spacious levels. Numerous large windows throughout the home provide gorgeous views. The custom gourmet kitchen is a chef’s delight, complete with a large island perfect for entertaining. Adjoining the kitchen, the breakfast nook & the 3-season Muskoka room both provide charming spaces to relax & take in the natural beauty of the property. The main floor is highlighted by an open concept living room & formal dining room, family room with a cozy propane fireplace, all ideal for gathering with loved ones. There are two bedrooms on the main level plus an office/study, with the primary bedroom featuring a walk-in closet & ensuite bath. The lower level is equally impressive, boasting a family room with gas woodstove, exercise area, spacious kitchen, laundry, bedroom & 3 pc bath. This could be a completely self-contained in-law suite or apartment with a private separate entrance & private deck or could be extra space for guests & entertaining. The multi-tiered decking off the main level invites you to unwind in the Hydropool swim spa or enjoy the well-maintained grounds. Upgraded throughout, this home includes all modern amenities one could wish for. Its prime location places you close to a wealth of recreational opportunities including golf at Deerhurst Highlands or Clublink Mark O'Meara, skiing at Hidden Valley Highlands and hiking at Limberlost Forest & Wildlife Reserve. Additionally, you’re just a short drive to downtown Huntsville, offering easy access to all of its amenities. This Muskoka country home beautifully balances the best of outdoor fun with the conveniences of town living, making it an exceptional home for those seeking a blend of both worlds. (id:48850)
206 - 24 Dairy Lane
Huntsville, Ontario
Imagine mornings filled with golden hues of sunshine flooding your beautifully appointed condo. Welcome to 1,266 sq ft of inviting space, an open floor plan that invites connection, perfect for hosting loved ones or simply enjoying the company of a great read. This haven prioritizes effortless living & accessibility. Wide hallways offer a sense of spacious ease, while the walk-in shower in the ensuite & the automatic door opener ensure comfort & accessibility. The heart of this 2 bed, 2 bath home unfolds in a stunning open concept design. Imagine seamless conversation flowing from the spacious kitchen, complete w/ ample prep space to the inviting dining area – perfect for festive holiday gatherings. A charming breakfast bar beckons casual catching up w/ loved ones, while a generous walk-in pantry keeps everything beautifully organized, even accommodating a stackable washer & dryer & a stand-up freezer for ultimate convenience. The 2 spacious bedrooms offer a tranquil escape, while the versatile flex space off the primary suite provides the perfect canvas for your needs. Be it a home office, a calming meditation space, or simply a cozy reading nook, the possibilities of this lovely bonus space are endless. Step outside your door & discover a vibrant community. Enjoy social gatherings in the building's common areas, or simply relish the peace of mind that comes w/ a secure & well-maintained building. Walk downtown Huntsville - dining, shopping, theatre, events at Rivermill Park so much more - all at your fingertips! Everything you need is here & close! Convenience is key – your locker is located on the same floor, eliminating unnecessary trips, & a heated underground parking space w/ on-site car wash facilities ensures year-round comfort for you & your car. This isn't just a condo, it's a gateway to a life of comfort, effortless living, & supportive community. Downsize in style & live life to the fullest. This condo awaits! (id:48850)
10 Leslie Drive
Collingwood, Ontario
Nestled in the heart of Collingwood on a tranquil rarely offered street, this charming 3+1-bedroom home with 2 bathrooms, offers the perfect blend of convenience and serenity. Lovingly maintained, this house features a renovated and wonderfully bright kitchen (2019) with all appliances replaced (2015), and an upstairs bathroom (2019) that adds modern comfort to its inviting charm. The 3 bedrooms are well-sized, ensuring there's ample space for everyone. Featuring a warm and inviting fully finished basement, complete with a gas-burning fireplace, making it an ideal spot to relax and unwind. ***Investors take note that the property is zoned and set up perfectly for a basement rental / income option. The finished lower level already includes a nicely sized full bathroom with incredible potential for an in-law suite, with SEPARATE basement ACCESS*** Outside you'll find a peaceful retreat in your fully-fenced backyard, with a large private deck, perfect for enjoying quiet moments or hosting family and friends. A brand-new roof was installed in 2020. Just steps away you'll find one of Collingwood's beautiful community gardens. Close to everything Collingwood has to offer, including top-rated schools, vibrant restaurants, scenic trails, and the shores of Georgian Bay, this is one house you don't want to miss. (id:48850)
92 Elgin Street
Embro, Ontario
Finalist in the National Awards for Housing Excellence and an Honourable Mention in the PHIUS 2023 Design Competition! This is a certified Passive House — the highest building standard in the world for energy efficiency, health and comfort, usually achieved only by custom builders. Features of this freehold townhome include: three large bedrooms and three full bathrooms; locally crafted contemporary oak staircase and cabinetry; quartz countertops (waterfall countertop on kitchen island); hardwood floors; European windows (tilt-and-turn), doors and ventilation system. All interior finishes low-VOC for superior indoor air quality. Exterior includes prestige standing-seam steel roof and concrete driveway. One of only two units with an unfinished basement, this home offers the ideal space for downsizing couples, families, multi-generational living, and working from home. Located in the village of Embro, a vibrant farming community set on gently rolling hills amidst immense natural beauty. Nearby amenities include: pharmacy, community centre, arena, playing fields and playgrounds, Oxford County Library branch, community theatre, café, restaurant, gas station, and small grocery store/LCBO. Conveniently located just 10 minutes to the 401, and an easy commute to the cities of London, Woodstock and Stratford. You truly need to walk through this home to understand this once-in-a-lifetime opportunity! (id:48850)
232 Green Gate Boulevard
Cambridge, Ontario
MOFFAT CREEK - Discover your dream home in the highly desirable Moffat Creek community. These stunning freehold townhomes offer 4 and 3-bedroom models, 2.5 bathrooms, and an ideal blend of contemporary design and everyday practicality—all with no condo fees or POTL fees. Step inside the Amber interior model offering an open-concept, carpet-free main floor with soaring 9-foot ceilings, creating an inviting, light-filled space. The chef-inspired kitchen features quartz countertops, a spacious island with an extended bar, and ample storage for all your culinary needs. Upstairs, the primary suite is a private oasis, complete with a walk-in closet and a luxurious ensuite. Thoughtfully designed, the second floor also includes the convenience of upstairs laundry to simplify your daily routine. Enjoy the perfect balance of peaceful living and urban convenience. Tucked in a community next to an undeveloped forest, offering access to scenic walking trails and tranquil green spaces, providing a serene escape from the everyday hustle. With incredible standard finishes and exceptional craftsmanship from trusted builder Ridgeview Homes—Waterloo Region's Home Builder of 2020-2021—this is modern living at its best. Located in a desirable growing family-friendly neighbourhood in East Galt, steps to Green Gate Park, close to schools & Valens Lake Conservation Area. Only a 4-minute drive to Highway 8 & 11 minutes to Highway 401. *The virtual tour and images are provided for reference purposes only and may not depict the exact model as built. They are intended to showcase the builder's craftsmanship and design.* (id:48850)
A110 Winter Wren Crescent
Kitchener, Ontario
Freehold towns, to be built, in Harvest Park!! CURRENT PROMOTIONS - $20,000 off price (this is already reflected in price on this listing), $5,000 in Design Studio Credit and A FREE FRIDGE, STOVE AND DISHWASHER. BRING ID, CHEQUE BOOK AND MORGAGE PRE-APPROVAL LETTER. This beautiful Daniel model features 3 bedrooms and 2 and a half bathrooms, with an option to add finished basement rec room or 4th bedroom. 9 ft ceiling on the main floor. Other great standard inclusions are quartz counters in kitchen, tile flooring in foyer and bathrooms, laminate flooring in kitchen, dinette and great room. At the 2nd level, the primary bedroom is spacious and features a large walk-in closet and 3 piece ensuite bath. The Daniel is also available with a 4 bedroom layout. Excellent location in a sough-after neighbourhood, Harvest Park in Doon South - near HWY 401 access, Conestoga College and beautiful walking trails. Energy star certified! Sales Centre located at 154 Shaded Cr Dr in Kitchener - open Monday, Tuesday, Wednesday, 4-7 pm and Saturday, Sunday 1-5 pm. (id:48850)
A106 Winter Wren Crescent
Kitchener, Ontario
The Camilla is to be built in Harvest Park. CURRENT PROMOTIONS - $20,000 off price (this is already reflected in price on this listing), $5,000 in Design Studio Credit and A FREE FRIDGE, STOVE AND DISHWASHER. BRING ID, CHEQUE BOOK AND MORGAGE PRE-APPROVAL LETTER. This corner freehold townhouse features a MAIN FLOOR PRIMARY BEDROOM with walk-in closet and 3 piece ensuite. Main floor also features a 2-piece bath for your guests, main floor laundry & 9 ft ceilings. Upstairs are two more bedrooms and the main, 4-piece bathroom. Standard features include quartz counters in the kitchen, laminate in the kitchen, dining room and great room and a large, covered side porch leading to the main entrance. Options to have the builder finish the basement. Excellent location in a sought-after neighbourhood, Harvest Park in Doon South - near Hwy 401 access, Conestoga College and beautiful walking trails. SALES CENTRE LOCATED at 154 Shaded Cr Dr in Kitchener - open Monday to Wednesday, 4-7 pm and Saturday, Sunday 1-5 pm. (id:48850)
142 Foamflower Place Unit# D057
Waterloo, Ontario
WITH CURRENT PROMOTION, GET 1 YEAR FREE CONDO FEES plus ADDITIONAL YEAR OF FREE CONDO FEES or ADDITIONAL $5,000 OFF LIST PRICE! The Dahlia - now available in the highly popular Vista Hills Community! This spacious open concept condo features 3 bedrooms, 2 bathrooms and in suite laundry. The kitchen is timeless and includes an island for more prep space - open to the great room and ideal for entertaining! The bright primary bedroom boasts a tranquil ensuite and walk in closet! The two additional bedrooms offer a great space for a growing family or an extra space for a home office. The very spacious patio offers private outdoor space for dining alfresco and enjoying those warm summer evenings. All of the finishes in this unit were selected by the builder's Design Team - nothing left to do but move in and enjoy all that condo living has to offer! Condo fees include exterior maintenance and snow removal, as well as high speed internet. Great location close to Costco, wonderful walking trails and schools. Short drive to University of Waterloo, Wilfrid Laurier University, transit line and all amenities. Ask us about how to qualify for our First Time Homebuyer Deposit (5% of first $500,000 and 10% of balance). List price reflects current promotion on this project of $35,000 off price. (id:48850)
246 Raspberry Place Unit# G08
Waterloo, Ontario
Introducing a stunning end unit 3 storey townhome, “The Rowan,” to be built in Vista Hills! This energy-certified home features three spacious bedrooms and two and a half bathrooms, along with an upper-level lounge area and a convenient two-car garage. The second floor boasts an open-concept kitchen designed for modern living, complete with elegant quartz countertops and a built-in pantry. The layout seamlessly connects the kitchen to a generous great room and dinette area, perfect for family gatherings and entertaining. Retreat to the primary bedroom, which offers a roomy walk-in closet and a luxurious three-piece ensuite bathroom featuring a glass shower door for added luxury. Vista Hill is not just about beautiful homes; it also provides access to excellent schools, parks, and scenic walking trails. Plus, it’s just a short drive from local universities, making it an ideal location for families and students alike. Don’t miss out on our current promotion offering $10,000 in Design Studio Credit! Contact us today for more information on this incredible opportunity. (id:48850)
246 Raspberry Place Unit# E13
Waterloo, Ontario
Limited Time Promotion, $5,000 to spend towards Design Studio!!! Welcome to “The Maya” Vista Hills! This stacked townhome features 2 bedrooms, 2.5 bathrooms, ,along with a great room that opens to an inviting kitchen and 2 balconies. The kitchen boasts quartz countertops, a large breakfast counter and a convenient pantry, complemented by stainless steel appliances and overlooks the spacious great room. On the upper level, you will find two good size bedrooms and two bathrooms. The primary bedroom features a large walk-in closet and an elegant three-piece ensuite bathroom complete with a glass shower door. Condo fees include landscaping, snow removal, and internet services! The property comes with one surface parking spot, with the option to purchase an additional one. Vista Hill is a wonderful family-friendly neighborhood in West Waterloo, conveniently situated near highly-rated schools, parks, shopping centers, and scenic walking trails. Furthermore, it is just a short drive from local universities, making it an ideal location for families. . Pre-Construction - please visit the sales centre at 259 Sweet Gale St, Waterloo Mon/Tues/Wed 4-7 pm or Sat/Sun 1-5 pm. (id:48850)
142 Foamflower Place Unit# A011
Waterloo, Ontario
GET 1 YEAR FREE CONDO FEES! Move in Ready!! This Hibiscus is now available in West Waterloo's very sought-after neighbhourhood, Vista Hills. Brand new home - be the first owner. The main level features laminate flooring and well appointed kitchen. A 2 piece powder room utility room complete this level. Upstairs are two bedrooms. The primary suite includes a 3 piece ensuite bath and walk-in closet and opens to another, private balcony. 2nd bedroom, 4 piece bath, laundry and large storage closet complete this level. Unit comes with one surface parking spot included in the price. Also included are the kitchen and laundry appliances. Condo fees include exterior maintenance and snow removal, as well as high speed internet. Great location close to Costco, wonderful walking trails and schools. Short drive to University of Waterloo, Wilfrid Laurier University and all amenities. List price reflects current Activa promotion on this project of $40,000 off price. (id:48850)
741 King Street W Unit# 506
Kitchener, Ontario
Luxurious 1-Bedroom Apartment for Lease in Prime Waterloo Location Welcome to Unit 506 at 741 King Street West, Waterloo, Ontario – a stunning 1-bedroom, 1-bathroom apartment available for lease in a highly sought-after location. Situated in a modern, 18-floor building constructed in 2021 by HIP Developments, this residence offers contemporary elegance combined with practicality. Enjoy breathtaking views of the vibrant Kitchener-Waterloo skyline from the comfort of your new home. Nestled in the heart of Waterloo, this property boasts proximity to an array of amenities. Discover delicious dining options, top-rated schools, and vibrant entertainment destinations all within walking distance. The KW Grand River Hospital is conveniently located next door, adding to the appeal of this well-connected address. As you enter Unit 506, you’ll immediately feel at home with the bright, natural light that fills the space. The kitchen is a modern dream, featuring brand-new appliances, a sleek island countertop, and ample cabinet space for all your storage needs. The open-concept design flows seamlessly into the living area, where you can unwind and enjoy panoramic city views. The spacious bedroom comfortably accommodates a queen-sized bed and offers generous closet space. The bathroom is a luxurious retreat, complete with a glass shower, heated flooring, and abundant cabinetry for all your essentials. This 1-bedroom, 1-bathroom apartment perfectly blends luxury and practicality, making it the ideal place to call home. Don’t miss this opportunity to lease a premium unit in one of Waterloo’s most desirable locations. Can come furnished with existing furniture for $2150 per month. $300 incentive to tenants for early move-in (prior to January 10th). Contact us today to schedule your private viewing! (id:48850)
260 8th Avenue A E
Owen Sound, Ontario
Nestled in one of Owen Sound's most sought-after East Side neighbourhoods, this raised bungalow exudes warmth and opportunity. With spacious bedrooms, 3 bathrooms, and a bright, full rec room with walkout, this home is perfect for families seeking room to grow or those exploring in-law or income suite potential. A double garage adds convenience, while its location—steps from serene parks (including Harrison Park) and a network of picturesque trails—offers a lifestyle that cannot be beat! Private tours available by appointment! (id:48850)
61 - 61 Laurie Crescent
Owen Sound, Ontario
Welcome to 61 Laurie Crescent, this charming family home offers a perfect blend of comfort and style. The well-maintained end unit features a spacious, open-concept living room with abundant natural light, a modern kitchen with updated cabinets and appliances, 3 generously sized bedrooms and 2 bathrooms. The finished basement provides extra living space, ideal for a rec room or home office. Outside, enjoy a large, fully fenced deck, perfect for entertaining and provides views of Georgian Bay. The attached garage offers convenient parking, while the quiet, family-friendly neighborhood is close to schools, parks, shopping, and dining. With easy access to downtown Owen Sound and nearby natural attractions, this home is perfect for families, first-time buyers, or anyone seeking a move-in-ready property. (id:48850)
28 Huron Heights Drive
Ashfield-Colborne-Wawanosh, Ontario
Incredible value! Immaculate bungalow located just a short walk from the lake and rec center in the very desirable “Bluffs at Huron!” This attractive “Havenview” model offers 1176 sq feet of living space along with numerous upgrades including premium vinyl plank flooring throughout! Step inside and you’ll be impressed with the spacious foyer, quality construction and attractive finishes! The bright kitchen features plenty of cabinets, stainless steel appliances and center island. This open concept home also sports a large living room with tray ceiling and pot lights. The dining room has terrace doors leading to a spacious cedar deck surrounded by maturing shrubs, perfect for relaxing or entertaining! There’s also a large primary bedroom with walk-in closet and 3 pc ensuite bath, spare bedroom and an additional 4 pc bathroom. Storage is plentiful in this home as there are lots of closets and full crawl space. There’s even an attached 1.5 car garage, enough space for your vehicle and golf cart! This attractive home is situated in an upscale land lease community, with private recreation center and indoor pool, located along the shores of Lake Huron, close to shopping and several golf courses. Bonus – 6 appliances included! Call your REALTOR® today for a private viewing! (id:48850)
88 Huron Heights Drive
Ashfield-Colborne-Wawanosh, Ontario
Welcome to the most incredible upscale adult living community in the area! This immaculate “Lakeside with Sunroom” model features 1455 sq ft of living space and is located just north of Goderich in the very popular “Bluffs at Huron” development. Curb appeal is fantastic with the new concrete driveway and sidewalk running along the north side of the home, leading all the way to the back and an oversized ground level 15' X 20' concrete patio! There's even a natural gas supply line for a BBQ! As you walk up to the home and the covered front porch you will be impressed with the warm, welcoming feeling. Once inside, you will be delighted with the spacious open concept, numerous upgrades and neutral colours. The kitchen features and abundance of cabinets with crown moulding, center island and upgraded appliances including a gas range. The living room has a cozy gas fireplace and the sunroom has patio doors leading to the rear patio. There’s also a spacious primary bedroom with walk-in closet and 3pc ensuite bath, second bedroom at the other end of the home along with an adjacent 4pc bathroom and laundry room. Additional features include California shutters throughout, 2 car attached garage and full crawl space for storage. This beautiful home is located a short walk from the lake and rec center where you’ll find an indoor pool, sauna, gym, reception hall, library and numerous other entertainment rooms! For those looking for more action, there are several golf courses and walking trails nearby. There’s also shopping and restaurants located just up the road in the “Prettiest town of Canada!” Call your REALTOR® today for a private viewing. (id:48850)
3 - 818 Mosley Street
Wasaga Beach, Ontario
Former International School space available for rent. Currently laid out as follows: Foyer 7'6"" x 10'6"", Waiting Area 8'6"" x 12'6"", Office 14'10"" x 22'6"", Office 8'3"" x 10'6"", Meeting Room 15'4"" x 28'6"", Meeting Room 16'3"" x 28'6"", Hallway 11' x 50', Male Washroom 3 sinks, 2 urinals, 1 handicap toilet & sink, Female Washroom 3 sinks, 2 toilets, 1 handicap toilet & sink, Meeting Room / Kitchen 16'10"" x 36' with Fridge & Sink (No Stove). Meeting Room 18'5"" x 23'10"", Meeting Room 12'8"" x 23'11"", Office 8'3"" x 10'6"" **** EXTRAS **** TMI includes Building Insurance, Building Maintenance, Common Area Maintenance, Landscaping. Tenant pays Garbage Removal, Heat, Hydro, Internet, Janitorial, Maintenance & Repairs, Signage, Snow Removal, Tenant Insurance. (id:48850)
35 Ralph Dalton Boulevard
Tay, Ontario
Don't miss this opportunity. This newer built home offers a perfect location for main-floor living in a great community for a growing family or for retirees. Design choices present a modern 'farmhouse style' with a layout ideal for entertaining in the gourmet kitchen with quartz countertops, subway tile backsplash, upgraded appliances, centre island, updated lighting fixtures and open to dining and living area. This home backs onto to 'Tay Shore Trail' (no neighbours behind) for miles of walking or bike riding trails, creating a private and quiet, nature-filled outlook. A short walk to the Bay is every home owners dream and every fisherman's desire. A back deck and fire pit will encourage summer nights under the stars while winter offers snow shoeing, cross country skiing (downhill skiing is about a 15 min drive). Finish the basement to create additional space exactly suited to your life. Some extras include landscape front and back areas, new fence added to the right side of property. Hot tub negotiable. Don't wait. Call for an appointment today. (id:48850)
975 5th Avenue 'a' W
Owen Sound, Ontario
This charming 3-bedroom, 1-bathroom bungalow is located on a quiet street in Owen Sound, offering plenty of potential. The spacious backyard provides a perfect blend of shaded and open areas, ideal for gardening, relaxing, or entertaining on the deck. A breezeway connects the front and back of the property, providing convenient access to the 1-car garage, which includes an EV outlet. The kitchen features modern appliances and finishes, and opens into to the dining and living areas. The basement offers lots of storage space and the potential for finishing, making it an excellent opportunity for a buyer with a vision. With the possibility of moving the laundry upstairs, main-floor living could easily be achieved. (id:48850)
829 2nd Avenue E
Owen Sound, Ontario
Exciting Investment Opportunity in Owen Sounds River District! Located in the heart of Owen Sound, directly across from City Hall, this commercial property is a rare find. With four fully rented residential units and one commercial, it offers a steady income stream from day one! Owen Sound is booming, with its vibrant River District becoming a hub of activity, growth, and opportunity. Owning a property in this prime location means you're perfectly positioned to benefit from the city's ongoing expansion and thriving local economy. Whether you're looking to grow your portfolio or make a smart investment, this property is your chance to secure a valuable asset in a sought-after location. Don't wait opportunities like this don't come often! (id:48850)
7078 Highway 6
Northern Bruce Peninsula, Ontario
A wonderful opportunity to run your own business while living in a separate residence on the same, very attractive 3.3 acre property. Zoned HCM-D which allows for a wide range of commercial uses. The 1,600 sq' commercial building has ample parking and a 16 KVA back up propane generator. There is also a separate 300 sq' storage shed behind the store. Formerly operated as a successful retail business. Hidden between the trees is an incredible 1 1/2 story residence built in 2005 by Quality Engineered Homes. It is 1540 sq ft and has 3 bedrooms, 1 + 1/2 baths, open concept kitchen / dining area with a generous size living room. One floor living is offered with having both the primary bedroom & laundry facilities on the same level. Boasting a modern interior, 3 decks and a full partially finished basement. Possible income opportunity from both facilities. Situated within 3.5 km of the village of Tobermory & located beside the Museum with close proximity to the local bakery. The Bruce Trail and Little Cove Beach are a short drive or bike ride from the property. Survey is border only. (id:48850)
404 - 24 Marilyn Drive
Guelph, Ontario
Welcome to a fully upgraded kitchen and bath unit at 404-24 Marilyn Drive with sweeping views of Riverside Park! Enjoy exceptional proximity to river trails and of course home to the floral clock and rock gardens, one of the best children’s playgrounds in all of Guelph with the antique carousel, miniature train, and of course special events like the Guelph Multicultural Festival, RibFest, and New Year’s fireworks, all perfect to enjoy with visiting family and friends. Stepping into and off the elevator there is a feeling of quality with the wide hallways, and as you enter the unit into, a spacious foyer welcomes you with ample room to greet guests, hang coats, and serves as the in-unit laundry area. The recently updated bright and modern kitchen with clean white cabinetry, a new subway tile backsplash, countertops, and updated appliances means there is no need for cost of upgrades to the well-appointed kitchen. The open-concept layout flows seamlessly into the living and dining area, where floor-to-ceiling windows frame the treelined view towards Riverside Park. The unit boasts three generous bedrooms, all offering the same picturesque tree line and park scenery. The primary suite includes an updated 3-piece ensuite and more closet space than you’ll know what to do with. The main full bathroom has been beautifully upgraded as well. The condo has quality carpet in the bedrooms for warmth and features modern laminate floors throughout the main living area. This unit, over and above others that have been presented to market, offers a rare combination of luxury and convenience with new bathroom updates, window blinds, flooring, and closet organizers as well as a murphy bed that is included in the sale of the unit. This move-in ready unit has been meticulously designed for the discerning buyer. I hope you can schedule a viewing to discover the possibilities this condo offers you. (id:48850)
8 Worsley Lane
Carling, Ontario
Welcome to 8 Worsley Lane in Dillon, Carling a stunning 16-acre property offering a unique opportunity to create your dream home or getaway retreat. This expansive parcel is already off to a great start with a driveway in place and a cleared area that currently accommodates a summer glamping trailer. (Included as is - Utility trailer - 4 x 8, Shelter Logic Garage tent). Septic approval permit available. Located just 30 minutes from Parry Sound, you'll enjoy the serenity of a private road with maintenance fees of only $425/year. The property boasts natural Environmental Protection (EP) waterfront, providing a tranquil habitat for local wildlife. Enjoy the peaceful river setting which leads into Georgian Bay for endless boating and water-based activities. Bring your plans and imagination to this incredible site and build the retreat you've always envisioned. Don't miss this chance to own a piece of nature while being close to all the amenities you need. Private Rd fees (id:48850)
1434 Highland Road W Unit# 404
Kitchener, Ontario
AVAILABLE IMMEDIEATELY! This Beautiful large one bedroom plus den Cassio Model Is waiting for you to call it home. Your small pet and your whole family are welcome to enjoy this luxurious condo living. From the European inspired sleek kitchen with steel appliances, the lustrous quartz countertops to thoughtful layout, this condo effortlessly maximizes space, providing you with a generously 2 sized bedroom and the versatile den space which can be transformed into a home office, cozy reading nook, dining room or a guest space. The best fixture dog wash station means that your small family member - pet is welcome to move in with you. TENANT PAYS; HYDRO AND INTERNET. PARKING and LOCKER IS NOT INCLUDED IN THE PRICE OF THE UNITS. (Optional - locker $60-parking -$125; AMENETIES; Outdoor terrace with cabanas and bar• Smart building Valet system app for digital access to intercom • Plate-recognition parking garage door• Car wash station• Dog wash station• Fitness studio• Meeting room• Secure indoor bike racks• Electric vehicle charging station The upscale features, and strategic location, offers you the opportunity to experience the best of the modern urban living style. Hurry up. First come first serve. (id:48850)
702 - 699 Aberdeen Boulevard
Midland, Ontario
Big Georgian Bay Views are seen from every Window within this 7th Floor Desired Location.\r\n***Features***\r\nThis Large 1200 Square Foot, 2 Bedroom, 2 Bath Condo Unit Directly Overlooks expansive views of Georgian Bay. The Open concept Living/ Dining and Kitchen Area all walk-out onto a Generous Balcony Area with BBQ. The Primary Bedroom has a Walk-in Closet, and En-Suite Bath with a Steam Shower and Jet-Tub. A Separate, Private In-Suite Laundry Room as well as loads of Closet space.\r\nBoth your Private Parking as well as Your Dwelling Main Entrance are convenient, and close to the Elevators. This Unit also comes with the Desired and Larger, Double Car Underground Parking, A Storage Locker, as well as private access to multiple entertainment Areas. A Separate Games Room with Pool Table, Gym Areas, Swimming Pool with Hot Tub as well as Party/Gathering and Relaxation Rooms are just some of the amenities available. Lets not forget the outdoor Grounds and Entertainment areas also available. \r\n***More Info***\r\nWaterside Walking and Biking trails are just steps from the Main Entrance Doors and Downtown Midland is only a short trip further. \r\nLarge Private Docking area available. (id:48850)
2208 Red Thorne Avenue
London, Ontario
NO BACK YARD NEIGHBOURS! This elegant, prestigious and exquisite six-year-old beauty in the highly desirable Foxwood Crossing neighbourhood of Lambeth, backs on to green space full of deer, birds, chipmunks and all kinds of wildlife. This home offers a unique European design from its curb appeal, to the kitchen design to the windows which tilt or fully open. With nearly 2900 sq ft above grade, plus over 1000 finished sq ft below grade, this home is suitable for extended or blended families. Tons of natural light flood the home which has 4 large bedrooms, 3.5 bathrooms, a chef’s kitchen with floor to ceiling cabinetry an extended counter-top offering a double sided island. An eat-in breakfast area and a separate dining area, make it perfect to host all of your family gatherings. Main floor is also home to a 2- piece bath, laundry room and garden door to the backyard, which backs on to the tranquil and peaceful treed lot. Upstairs there are 4 bedrooms, a full 4 piece bathroom, a linen closet and a large loft area for your home office. The primary bedroom has its own 4-piece ensuite and a walk-in closet. The newly finished basement level offers a large rec room, which can easily accommodate 2 or 3 bedrooms. A 3- piece bathroom and a rough in kitchen area complete this level. You'll also find additional perks such as smart speakers throughout and fully wired HDMI plus a 10kW Generac emergency generator for your added piece of mind. Flexible closing date. (id:48850)
690 Concession Road 2 Road
Brock, Ontario
For the first time at this price, this captivating 78-acre property is available at this price, blending picturesque landscapes, abundant wildlife, and a spacious, welcoming home. With 40 acres of workable farmland and 38 acres of scenic woodland and trails, this property also features a beautiful 5-acre spring-fed pond, creating an outdoor oasis and a refuge for deer and other wildlife.Built in 1988, the 4-bedroom home offers over 3,000 square feet of thoughtfully designed space with timeless charm. Rich hardwood floors extend throughout, complementing the cozy atmosphere, while an impressive floating oak staircase adds a distinctive architectural touch to the Foyer. Two natural wood fireplaces provide warmth and ambiance perfect for cozy winter evenings.The open-concept main floor offers a bright, inviting kitchen with ample counter space and cabinetry, flowing effortlessly into spacious living areas. Large windows fill every room with natural light and provide sweeping views of the surrounding countryside, enhancing the peaceful, connected-to-nature experience.Upstairs, each bedroom is generously sized with ample closet space, and an oversized storage closet offers additional convenience for the primary bedroom suite. Outside, explore trails through the mature forest, work the farmland, or unwind by the serene pond.This property represents the essence of country living complete with privacy, tranquility, and abundant natural beauty. Don't miss this rare opportunity to own a one-of-a-kind property offered at this price for the first time. **** EXTRAS **** 2 wood fireplaces, covered back deck and front porch, hardwood floors throughout. Natural Oak cabinets in lt (id:48850)




