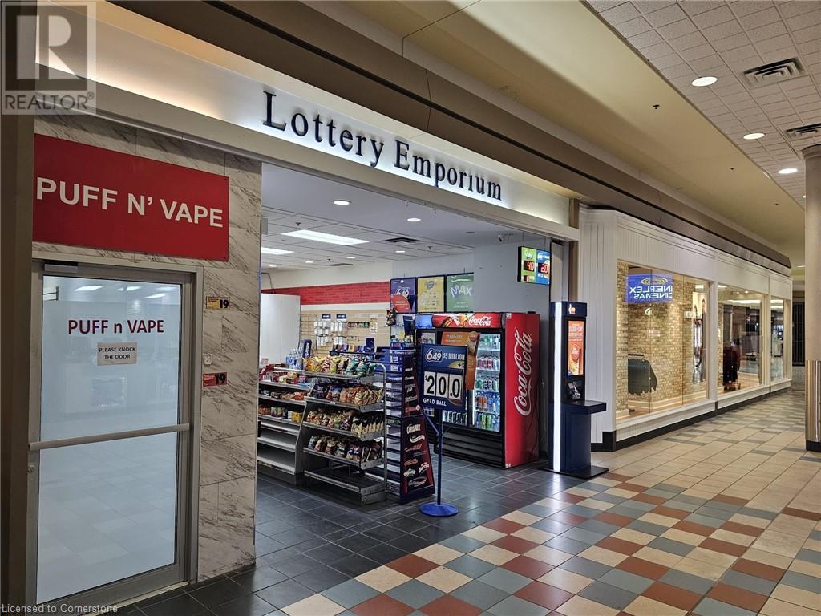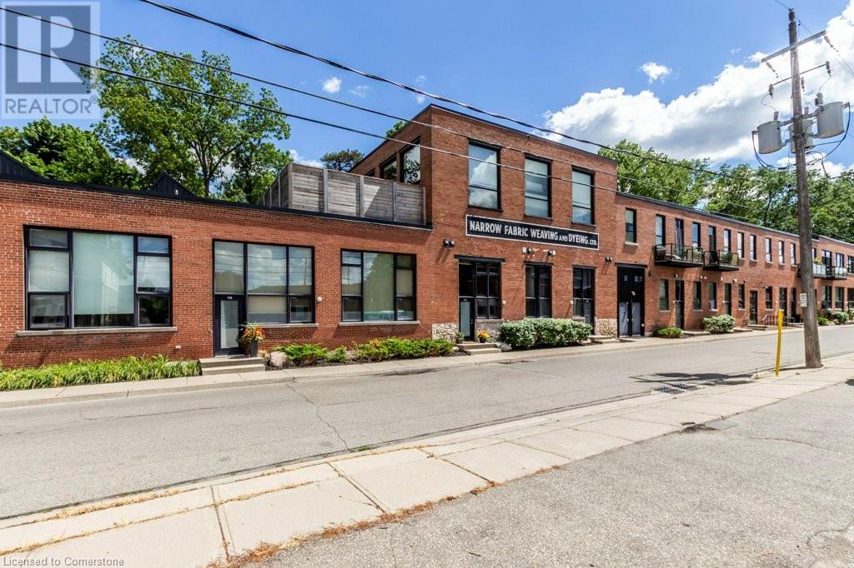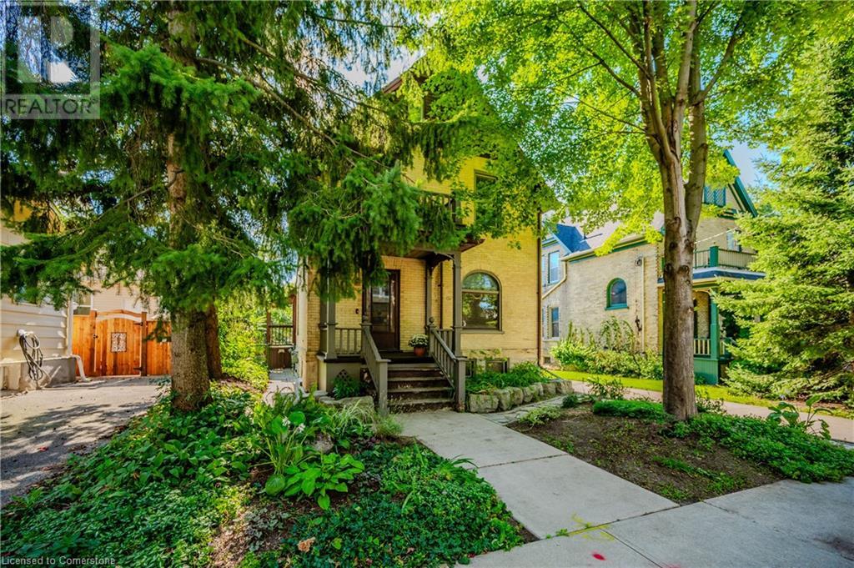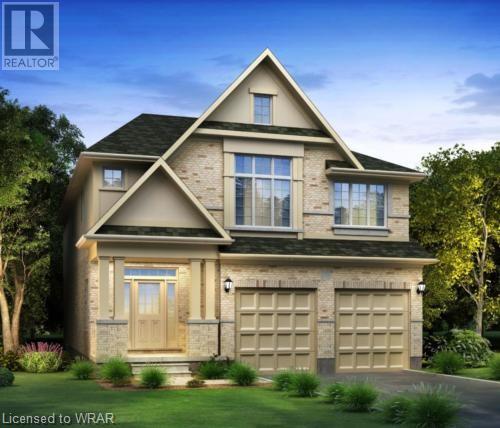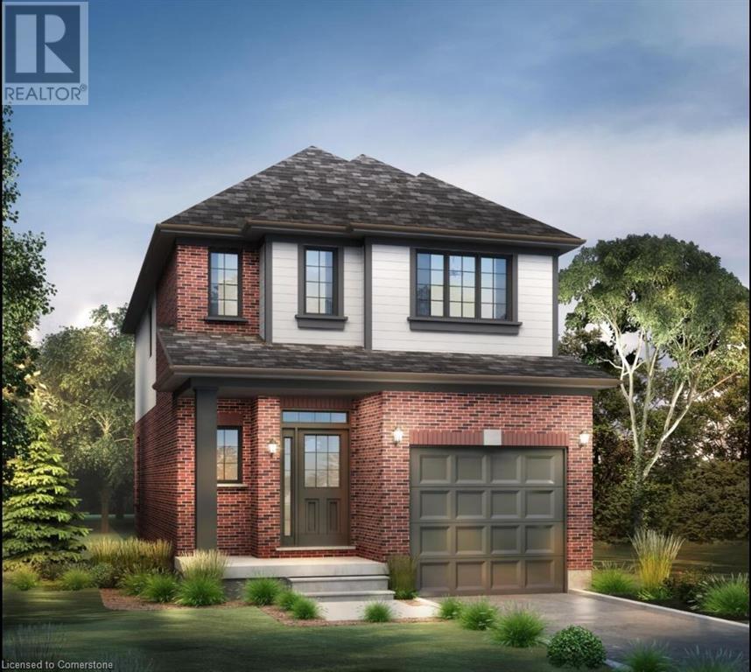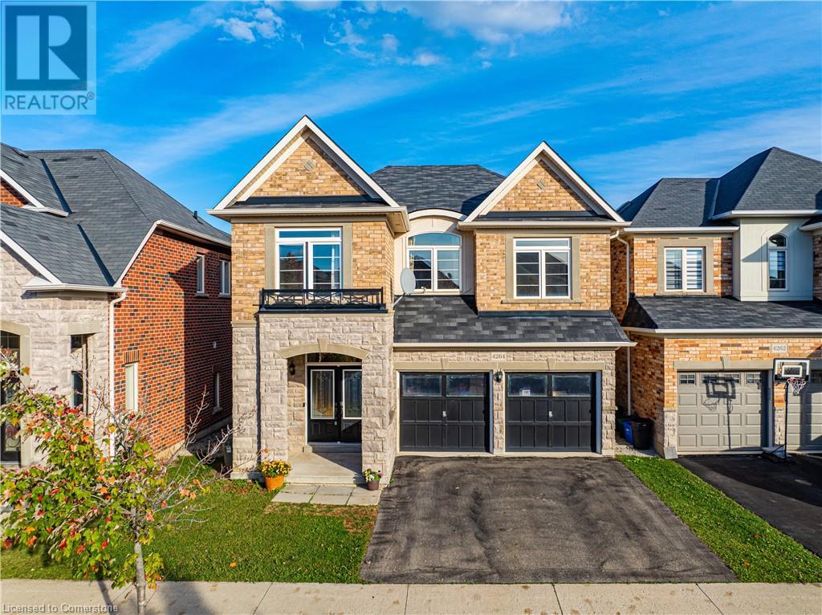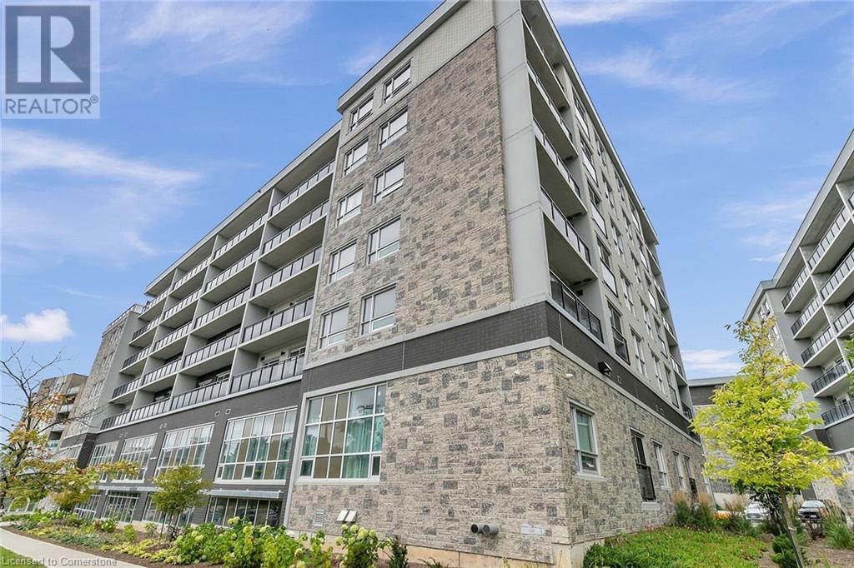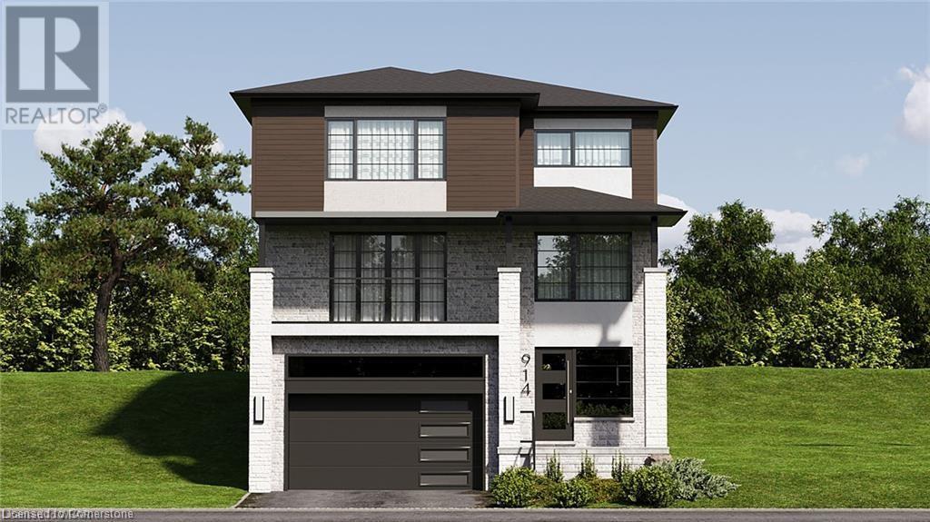89 Dumfries Street
Paris, Ontario
A UNIQUE OPPORTUNITY PRESENTS ITSELF FOR ALL BUILDERS/DEVELOPERS IN THE HEART OF PARIS WITHIN WALKING DISTANCE TO ALL AMENITIES AND DOWNTOWN. THIS .35 ACRE LOT WAS PREVIOUSLY 2 SEPARATE LOTS AND OFFERS A VARIETY OF DEVELOPMENT POTENTIAL INCLUDING SIDE BY SIDE SEMI DUPLEXES, 4 TOWNHOMES OR EXPLORE THE OPTION OF A LOW-MID RISE BUILDING WITH THE COUNTY. PLEASE DO NOT ACCESS THE LOT DIRECTLY WITHOUT PERMISSION TO DO SO. BUYER TO FULFILL DUE DILIGENCE WITH THE COUNTY AND DEVLOPEMENT POTENTIAL. (id:48850)
170 Water Street N Unit# 302
Cambridge, Ontario
Looking for easy condo living with a fantastic Grand River View from your unit? Then look no further than this sunny corner unit, with southeast views! Laminate flooring, baseboards and trim, crown moulding, cabinetry, backsplash and under mount sink in bathroom all upgraded at time of construction. Well equipped kitchen with 42 cabinetry, ceramic backsplash and centre island. Unit overlooks the garden terrace and the Grand River, also seen from the 16' long balcony which has a beautiful composite deck floor. Four stainless steel appliances in kitchen and stacked washer/dryer included (w/d new in '24, transferrable warranty till May 2, '25). Facilities in the building include roof top patio, party room, fitness centre, guest suite, underground parking and storage, outdoor terrace and gardens accessing footpaths along the river to downtown where you'll find restaurants, farmers' market, Hamilton Family Theatre, tennis, rowing and so much more! A second parking spot is available at an additional cost of $30,000. (id:48850)
355 Hespeler Road Unit# 276
Cambridge, Ontario
Mall Management permits for Beer and Wine sale (Oct 12th 2024) BEER AND WINE LICENCE OBTAINED AS OF 28TH OCT 2024. GREAT OPPURTUNITY TO INVEST OR TO BECOME YOUR OWN BOSS WITH WELL ESTABLISHED AND PROFITABLE CONVENIENCE STORE. BUSINESS IN ONE OF THE BEST LOCATIONS OF CAMBRIDGE LOCATED IN CAMBRIDGE MALL, GREAT INCOME FROM VAPE AND LOTTO BUSINESS. EASY WORKING HOURS. PLEASE DON’T GO DIRECT. (id:48850)
85 Spruce Street Unit# 106
Cambridge, Ontario
Why pay more for high rise condo living in the region, when you have this great opportunity with 50% more living space, soaring ceilings, huge storage locker and indoor parking !!! Welcome to 85 Spruce St, Unit 106 conveniently located in our beautiful, growing downtown Galt core. This trendy one-of-a-kind 1500 + sq ft loft offers large bright rooms, high ceilings , large windows, exposed brick walls, polished concrete floors on the main level, hardwood on the second level, high end stainless steel appliances some smart lights and a fabulous open concept layout. This is one of the larger units in the complex, and is packed with stylish and convenient features, including floating stairs, loft bedroom, covered parking, extra large storage locker, direct access to the unit from the street and from the garage, and walks out to a private enclosed courtyard. This fabulous loft is only a few minute walk to our revitalized downtown. Pop into Monigrams for a morning coffee, have dinner at one of our fabulous restaurants, stroll by the Grand River, take in a show at the Hamilton Family Theatre, experience a concert at the GasLight District, or take a quiet stroll through Soper Park. You can even walk to pick up groceries ! All of this convenience, while being located on a quiet street at the same time. Book a showing for this fabulous loft today, and experience urban living at it's finest. (id:48850)
5449 Wellington Rd 39
Guelph/eramosa, Ontario
Welcome to 5449 Wellington Rd 39, a beautifully renovated bungalow nestled on a scenic 125 x 267 ft lot. This home combines modern updates with timeless charm. The bright, open living room features brand-new flooring, elegant crown moulding, and a large window that bathes the space in natural light. The newly updated eat-in kitchen boasts ample cabinetry, sleek quartz countertops, and a crisp white tiled backsplash. The primary bedroom is a cozy retreat with new flooring and a spacious closet. Two additional bedrooms and a fully renovated 4-piece bathroom with a shower, plus a convenient powder room, complete the main level. The finished basement, with its own separate entrance, offers plenty of additional living space, including a large recreation room, an extra bedroom, a laundry room, and a full bathroom—perfect for guests or a growing family. A detached two-car garage with an attached carport and a circular driveway that accommodates over 20 vehicles make this property a dream for anyone with multiple vehicles, equipment, or a landscaping business. Surrounded by mature trees and beautifully landscaped gardens, this property offers a peaceful country lifestyle while being just two minutes from Guelph’s many amenities, including shopping, dining, and more. Located only 15 minutes from Fergus, this home is a perfect blend of tranquility and convenience. (id:48850)
150 Water Street N Unit# 705
Cambridge, Ontario
BEAUTIFUL PANORAMIC VIEWS overlooking the river and historic downtown Galt. Welcome to THE GRAND at 150 Water St N. in Cambridge. Fabulous one bedroom plus den open concept TURN KEY SUITE, 640 sq. ft, plus a 75 sq ft. balcony. A picture from every window, kitchen breakfast bar, granite counter top stainless appliances, generous size bedroom plus a den perfect for home office, dining room or extra room for company. There is a separate laundry and storage room, FANTASTIC MODERN BUILDING offering all the amenities of home. Secured underground parking, fitness room, guest suite, party room with access to the wonderful outdoor space ideal for summer BBQ's and chilling on the terrace patio with a view of all the natural surroundings ,Handy access to the riverfront trails, shopping, restaurants, Gas Light district and 401 commuter's. Very reasonable fees with heat and parking included, Get your start in the market NOW call your Agent to view today. (id:48850)
134 Apple Ridge Drive
Kitchener, Ontario
Desirable Doon South, an exceptional family friendly neighborhood. Custom built, original owner all the wants on your wish list and more. Curb appeal is just the beginning, covered front porch invites you to the expansive entry foyer. Modern open layout where function meets design. Large family room with gas fireplace, adjacent to the eat in kitchen, the heart of the home, modern appliances, fridge with ice maker, gas stove, dishwasher, loads of cabinets and pantry space, under cabinet lighting, backsplash. Company coming? Entertain the crowd in this enormous dining room, plenty of space for all your furniture and guests. The upper level offers 4 bedrooms of a good size , the primary features double door entry, 3 closets, spacious ensuite, jetted tub, corner shower and double sinks. The finished lower level features a second fireplace, wet bar, walkout , plenty of light here without the basement feel. The interior of the home is carpet free except the lower level, easy care hardwood. Finished top to bottom for the growing family or multigenerational living. Potential for Duplex. Other features include 4 bathrooms in all, convenient main floor laundry, washer, dryer, custom cabinetry, garage access. Speaking of the double garage, all the car enthusiasts will be happy here, extended when built, there is room for your truck, steel beam with hoist and compressor, bult in storage, speakers stay as well. Parking for 3 in the aggregate driveway side by side no car shuffle here. On demand water heater and softener owned. Sprinkler system, R/I gas line for BBQ, Gas heat, central air. Steel roof installed 2017. Fully fenced yard perfect for the kids and pets. Pride of ownership is evident in the well-maintained homes in the area. Extraordinary location great proximity to schools, shopping, restaurants, worship, transportation. Conestoga College, highway and 401 access for the commuters. (id:48850)
830 Riverbank Drive
Cambridge, Ontario
Welcome home to 830 Riverbank Drive in Cambridge. If you're looking for country living but don't want to sacrifice city convenience, this property is for you! This half acre lot is surrounded by beautiful mature trees and close to the grand river for the nature lovers and also close to highways, shopping, restaurants and much more. This recently renovated home has a large and open floor plan, large windows and spacious bedrooms. The super large rec room was once a garage that can easily be converted back if needed. The whole home sits on one floor, making it very convenient for those that can't do stairs. New water softener and water treatment system, newer furnace. Let's not forget about the extra long driveway, enough to park more than 8 cars. Offers are welcome anytime. book your showing today! (id:48850)
7 Richmond Avenue
Kitchener, Ontario
Everything you need is in this rare Victoria Park gem! This charming century home, set on a peaceful cul-de-sac with views of Victoria Park, has been well maintained. Step inside to find a welcoming foyer that leads to a classic floor plan, ideal for both everyday living and entertaining. The bright living room, which flows into a spacious dining area, showcases hardwood floors, original woodwork, and a beautiful stained glass window. The modern chef’s kitchen offers tall soft-close cabinets, quartz countertops, and stainless steel appliances. The main floor also features a handy side entrance with a mudroom, a contemporary three-piece bathroom, and a cozy work-from-home space or bedroom with a skylight. The second floor hosts two generously-sized bedrooms with hardwood floors and a bonus den area with extensive built-in closet. An updated bathroom with a clawfoot tub and classic wainscoting completes this level. The top floor loft serves as a spacious primary bedroom retreat, complete with built-in bookshelves, dual closets, and plenty of room to unwind. The finished lower level adds a bright recreation room or home office, along with additional storage and laundry facilities. Recent updates include a new furnace (2021), A/C (2018), 200 amp electrical panel plus a sub-panel on second floor, and mostly new windows and light fixtures. The fully fenced backyard features a patio, an attached garage, and parking for two cars in the driveway. This home is perfectly situated within walking distance to downtown Kitchener’s restaurants, shops, bike paths, trails, LRT, and the tranquility of Victoria Park. (id:48850)
543 Balsam Poplar Street
Waterloo, Ontario
To be built by Activa. The Maystream Model starting at 2,806 sqft, with a double car garage. This 4 bed, 2.5 bath Net Zero Ready home features taller ceilings in the basement, insulation underneath the basement slab, high efficiency dual fuel furnace, air source heat pump and ERV system and a more energy home! Plus, a carpet free main floor, granite countertops in the kitchen, 36-inch upper cabinets in the kitchen, plus so much more! Activa single detached homes come standard with 9ft ceilings on the main floor, principal bedroom luxury ensuite with glass shower door, 3 piece rough-in for future bath in basement, larger basement windows (55x30), brick to the main floor, siding to bedroom level, triple pane windows and much more. For more information, come visit our Sales Centre which is located at 259 Sweet Gale Street, Waterloo and Sales Centre hours and Mon-Wed 4-7pm and Sat-Sun 1-5pm. (id:48850)
52 Main Street
Webbwood, Ontario
Beautiful, bright and spacious heritage home in the heart of Webbwood! Sitting on a double lot, this incredible 2-storey has a lot to offer. The main floor features a 250 sq ft sunroom with southern exposure, giving you plenty of natural sunlight all day. There is also a roomy kitchen with patio doors to a relaxing backyard deck, a formal dining area, cozy living room with wood stove and patio doors to a second deck. You'll also find main floor laundry with a half bath, the primary bedroom, plus a bonus room that could be used as a home office, guest room or an additional bedroom. Most of the main floor has 9 ft ceilings, making this home feel even more airy. Upstairs are 3 nice-sized bedrooms with gorgeous tall windows, as well as a full bathroom. Outside is a very private backyard with a handyman's dream garage/workshop that has its own electrical service. Webbwood is a tight-knit community that hosts many family-friendly activities and events throughout the year. It has a library, new outdoor rink/basketball court, convenience store, and is only 10 minutes from Espanola for shopping and other services. This home is perfect for a growing or multi-generational family. Call today for details and to book your private viewing! (id:48850)
121 Oak Street W
Leamington, Ontario
** COMMERCIAL ZONING** Absolutely Gorgeous All Brick Large Bungalow With A Double Car Garage ON A Huge Lot. Offered For the First Time Since 1990. Features a Gorgeous Open Concept Layout With A Huge Living & Dining room. Open Foyer. Extra Spacious Eat In Kitchen With Solid Oak Cabinets, Built In Appliances, Pantry & Center Island. Open To the LArge Family Room With A Wood Burning Fireplace & Sliders To A Huge Backyard With a Covered Patio. Custom 2 Piece Washroom/ Laundry(Potential To Put A Shower & Move the Laundry Back To The Basement. Whole House Is Carpet Free. 3 Good Sized Bedrooms on the Main floor + a Washroom With Double Sink. Basement With The Extra Bedroom, Stand Up Shower + Rough in For the Other 2 PCE Washroom. Also Feature A Walk Up to The Backyard Currently Used as a Home Based Business Which Could be Converted or Taken Over By the New Owner (Business is Not for Sale).Best of Both Worlds Options of Live & Work, Convert to A Professional Office or Just Enjoy it As a Home. On a Busy Oak St But Sitting Far From the Road. Roof Approx 7 Yrs Old, Furnace Approx 3 Yrs, CAC Approx 5 Yrs, Windows Are around 15. (id:48850)
38 Pine Warbler Street Unit# Lot 0027
Kitchener, Ontario
Location Location Location! Own your 1st New Home with ACTIVA's STARTER SERIES Now Available in the desirable Doon South Harvest Park Community, only minutes from HWY 401. The Saffron 2 is a 2 Storey 3 bed, 1.5 bath with the option to add another full bath. Main floor features carpet free open concept including eat in kitchen, Living Room/Dining, Large Foyer and a 2pc power room. Second floor offers 3 good size bedrooms and a 4pc main bath. Primary Bedroom includes 2 walk in closets which can be upgraded to an ensuite at additional cost. Visit our Sales Office located at 154 Shaded Creek Drive, Kitchener. (id:48850)
34 Pine Warbler Street Unit# Lot 0028
Kitchener, Ontario
Location Location Location! Own your 1st New Home with ACTIVA's STARTER SERIES Now Available in the desirable Doon South Harvest Park Community, only minutes away from HWY 401. The Cobalt is a 2 Storey 3 bed, 2.5 bath, (includes optional primary ensuite). Main floor features carpet free open concept including eat in kitchen, Living Room/Dining, Large Foyer and a 2pc power room. Second floor offers 3 good size bedrooms and a 4pc main bath. Primary Bedroom includes 2 walk in closets which can be upgraded to an ensuite at additional cost. Visit our Sales Office located at 154 Shaded Creek Drive, Kitchener. (id:48850)
120 Jacob Detweiller Drive Unit# Lot 0098
Kitchener, Ontario
Location Location Location! Own your 1st New Home with ACTIVA's STARTER SERIES Now Available in the desirable Doon South Harvest Park Community, only minutes away from HWY 401. The Cobalt Transitional is a 2 Storey 3 bed, 2.5 bath, (includes optional primary ensuite). Black Exterior window frames, Insulated garage door & and a upgraded black front door. Main floor features carpet free open concept including eat in kitchen, Living Room/Dining, Large Foyer and a 2pc power room. Look-Out basement included in. Second floor offers 3 good size bedrooms and a 4pc main bath. Primary Bedroom includes 2 walk in closets which can be upgraded to an ensuite at additional cost. Visit our Sales Office located at 154 Shaded Creek Drive, Kitchener. (id:48850)
65 Keats Drive
Woodstock, Ontario
Welcome this charming 4 bedrooms, 2 Full washroom bungalow offers a large lot close to schools, shopping, park and all other amenities. Main floor offers a large custom oak kitchen with newer appliances included. All wood floor on Main floor. Large living room and good size eat in kitchen area for family and friends. Two drive way parking space with side deck and large back yard. Shingles was replaced in 2018, hot water heater on demand tank in 2018. Heat pump and two gas fireplace provide high efficient HVAC need. (id:48850)
Lot 0103 Jacob Detweiller Drive
Kitchener, Ontario
Don't Miss the Builder's 40th Anniversary Limited Promotion Up to $40,000! Visit our Sales Office for more details. The Naomi T by Activa boasts 1,642 sf and is located in the Brand New Harvest Park community, in Doon South, minutes from Hwy 401, parks, nature walks, shopping, schools, transit and more. Build your new home and chose all of your finishes! This home features 3 Bedrooms, 2 1/2 baths and a single car garage. The Main floor begins with a large foyer and a powder room off of the main hallway. The main living area is an open concept floor plan with 9ft ceilings, Kitchen, dinette and great room. Main floor is carpet free finished with quality Hardwoods in the great room and ceramic tiles in Kitchen, Dining, Foyer Mudroom and all Baths. Kitchen is a custom design with a large island and granite counters. Second floor features 3 spacious bedrooms. Primary suite includes a large Ensuite with his & hers double sink vanity, a walk in tile shower with glass enclosure. The suite also includes a large walk in closet. Main bath includes a tub with tiled tub surround. Bedroom 2 incudes a large walk in closet. Enjoy the benefits and comfort of a NetZero Ready built home. Closing Summer 2025. Images of floor plans only, actual plans may vary. Sales Office at 154 Shaded Creek Dr Kitchener Open Sat/Sun 1-5pm Mon/Tes/We 4-7pm Long Weekend Hours May Vary (id:48850)
404 King Street W Unit# 306
Kitchener, Ontario
Welcome to urban sophistication meets practicality in this chic 1-bedroom plus den loft apartment, boasting an open-concept design with a versatile den area ideal for your home office needs. Upon entry, be greeted by the expansive living space bathed in natural light streaming through large windows, accentuating the airy ambiance and highlighting the sleek flooring throughout. The living area seamlessly transitions into the modern kitchen, featuring stainless steel appliances and ample cabinetry, perfect for culinary enthusiasts and entertainers alike. Conveniently located in downtown Kitchener, enjoy easy access to an array of dining, shopping, and entertainment options, along with seamless connectivity to transportation hubs for effortless commuting. (id:48850)
4264 Vivaldi Road E
Burlington, Ontario
Exceptional, Welcome to this meticulously executive home in Alton Village! Fabulous detached home with double door entry leads you to the welcoming foyer and open concept floor plan with high ceilings. Almost 3,000 sq feet of living space including fully finished basement featuring extra bedroom, full bathroom, built in closets and extra storage. Beautiful family room with gas fireplace and loads of natural light opens to large dining area. Spacious custom kitchen with quartz counters, S/S appliances, valence lighting, pot lights, large island and walk-out to yard. Stunning hardwood staircase leads you upstairs. The second floor features the Family room, you'll also find 4 generously sized bedrooms , primary bedroom, complete with a spa-like ensuite, closets, providing the perfect sanctuary to unwind after a long day. On this floor, a conveniently located and spacious laundry room. The residence is ideally situated in close proximity to all of life's necessities. Easy access to major highways, 403, 407, Plus, it's located near reputable schools and parks, Golf course, shopping plaza's making it an idyllic choice for families or young professionals seeking a blend of comfort, convenience and luxury! you'll enjoy the tranquility of suburban living while being just moments away from the vibrant amenities of Burlington. (id:48850)
231 Max Becker Drive Unit# 5
Kitchener, Ontario
Charming 3-bedroom, 2-bath townhome featuring an attached garage and an additional parking space. Ideally located in Williamsburg, this home offers convenience at your fingertips. Enjoy easy access to shopping, dining, and recreational activities, making it perfect for modern living. Close to highway access and public transit. Don't miss out on this fantastic opportunity! (id:48850)
275 Larch Street Unit# B02 In Building G
Waterloo, Ontario
Welcome to 275 Larch St, Unit B02, in building G. This beautiful unit comes FULLY FURNISHED and provides easy access with it being located on the main floor of the building. Upon entering this cozy unit, you are greeted by the modern kitchen, which features stainless steel appliances and quartz countertops. Walk in a little further, and to the left you'll find IN-SUITE LAUNDRY and the living room with large windows; allowing for lots of natural light to enter the unit, giving it a bright and airy feel. This unit features one bedroom with a 4pc ensuite, also with modern finishes and quartz countertops. This condo community offers all the amenities you've been looking for, including a games room, theater room, business center, yoga room, fitness room, and a terrace BBQ area. Located within walking distance to both universities in the city, plenty of restaurants and eateries, Uptown Waterloo, public transit, and so much more! Whether you're a student or professional this is the perfect space to call home!! (id:48850)
910 Doon Village Road
Kitchener, Ontario
This large and mature residential building lot is situated in desirable Doon Village and offers close proximity to the 401, schools, transit and shopping. Measuring 64.74 x 232.57 x 65.57 x 232.80 this serviced lot is perfect for your future executive dream build. (id:48850)
914 Doon Village Road
Kitchener, Ontario
Personalize your dream home at The Heights of Doon Village Green with Gatto Homes including DUPLEX POTENTIAL for Multi Generational Buyers. An exclusive release of 5 large, wooded lots perched atop Doon Village Road and offering magnificent views, private backyards and close proximity to all amenities including easy access to the 401. This stately 2 story floorplan offers versatility on the open concept main floor with a spacious great room (this can also be converted to a main floor bedroom with ensuite bath) offering access to a large balcony and pass through the butlers pantry with wet bar and walk in pantry to the spacious kitchen with breakfast bar. Off the kitchen is a large dinette adjacent to the living room with gas fireplace and easy access to the main floor office space, a powder room and additional office nook complete the main floor. Upstairs you will find an oversized primary suite with double walk in closets, juliet balcony overlooking the wooded rear yard and a large ensuite bath featuring dual sinks, walk in shower, free standing soaker tub and water closet. The laundry is conveniently located on this floor and the 3 additional bedrooms are all large and offer ensuite privilege and walk in closet - this is truly the perfect floorplan for the growing family/families! Known for excellent craftmanship and pride in their work, this onsite family builder is available directly to make your custom dream home a reality. Luxury standard features include 9' ceiling height to the main floor and basement level, quartz countertops throughout, 12x24 ceramic tile in wet areas, 8' front door, oak staircases with wrought iron spindles, potlight package, oversized trim, central air conditioning and more. (id:48850)
910 Doon Village Road
Kitchener, Ontario
Personalize your dream home at The Heights of Doon Village Green with Gatto Homes including DUPLEX POTENTIAL for Multi Generational Buyers. An exclusive release of 5 large, wooded lots perched atop Doon Village Road and offering magnificent views, private backyards and close proximity to all amenities including easy access to the 401. This bungalow floorplan offers 1,950 square feet of finished space on the main floor with an open concept design. The large primary bedroom offers easy access to the ensuite bath with dual sinks and walk in shower and also features a large walk in closet, while the second bedroom also features an ensuite bath-perfect for your guests. The living room is complimented by a gas fireplace and is open to the dining room just off of the large eat in kitchen with breakfast bar. An office is also located on the main floor that could also be used as a third bedroom if desired. Known for excellent craftmanship and pride in their work, this onsite family builder is available directly to make your custom dream home a reality. Luxury standard features include 9' ceiling height to the main floor and basement level, quartz countertops throughout, 12x24 ceramic tile in wet areas, 8' front door, oak staircases with wrought iron spindles, potlight package, oversized trim, central air conditioning and more. (id:48850)



