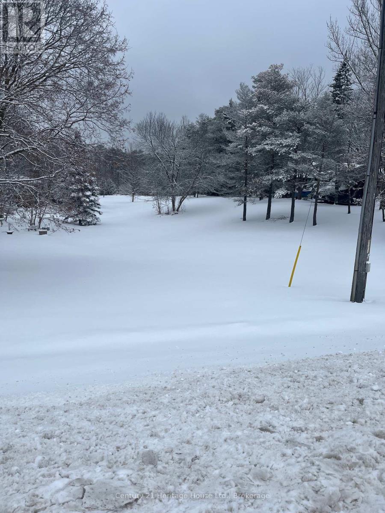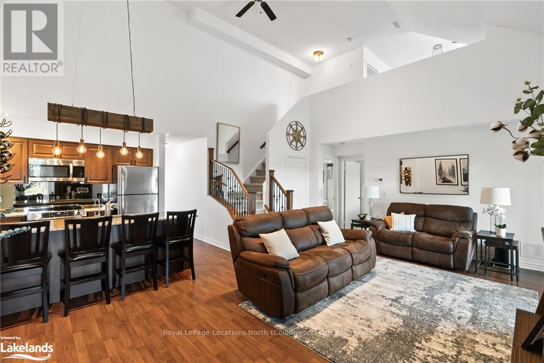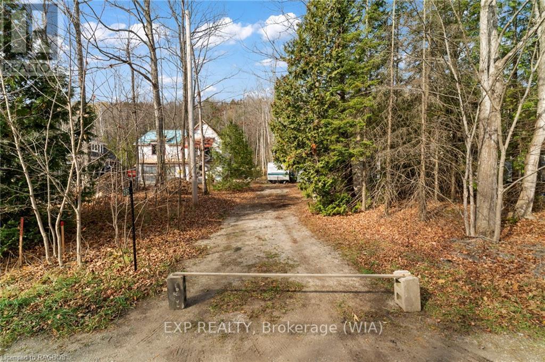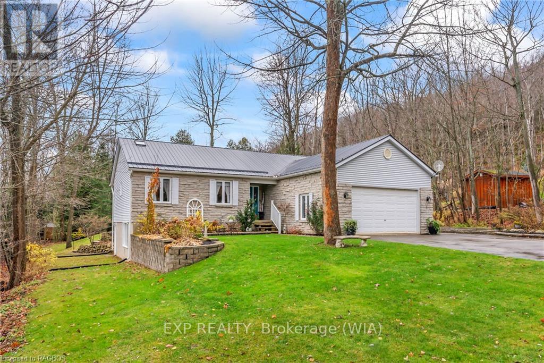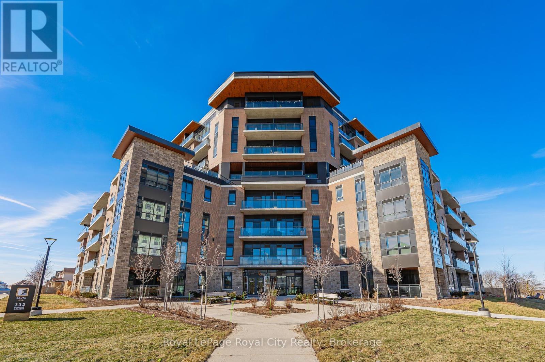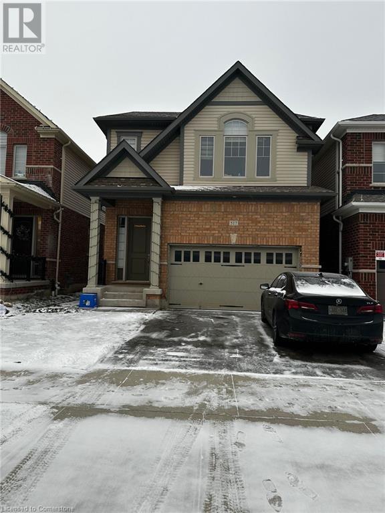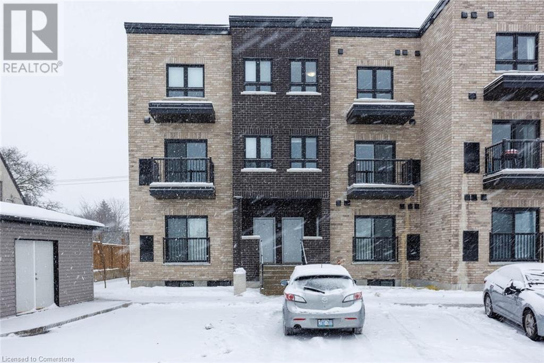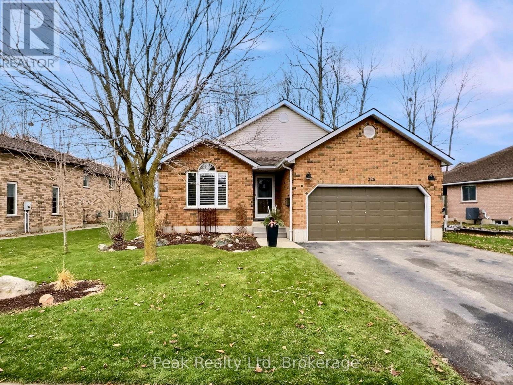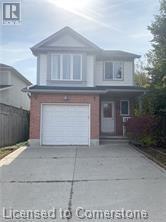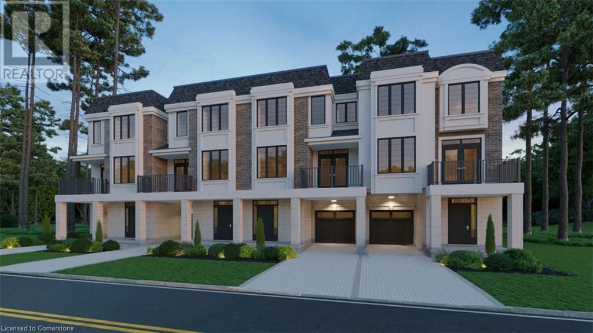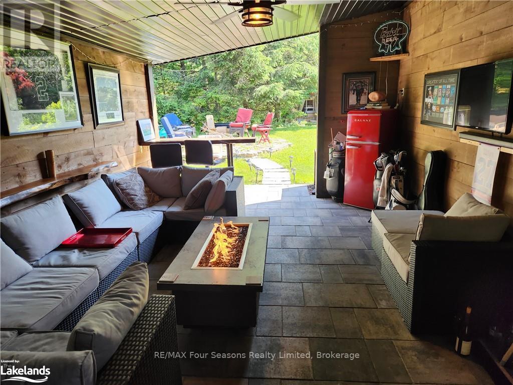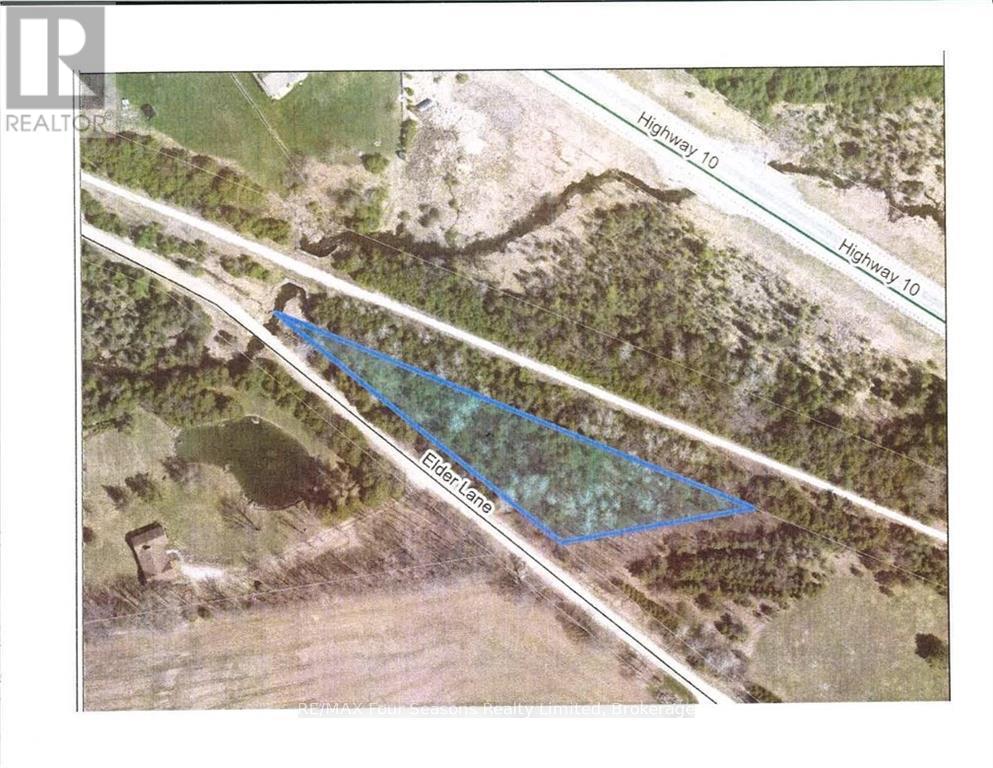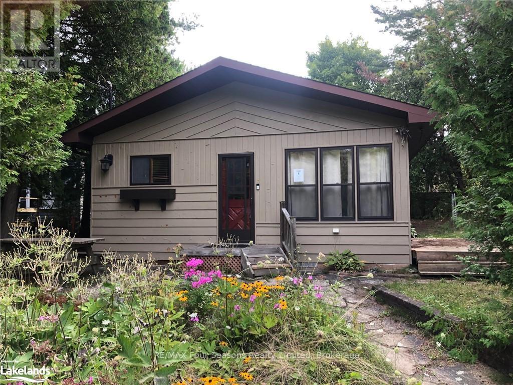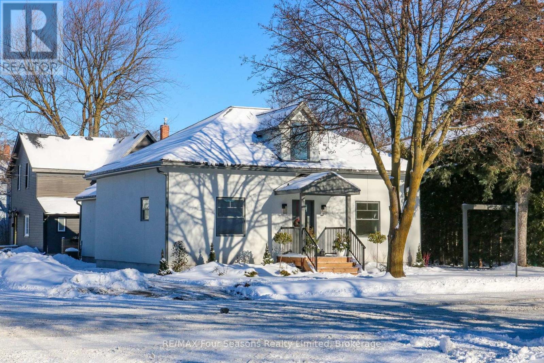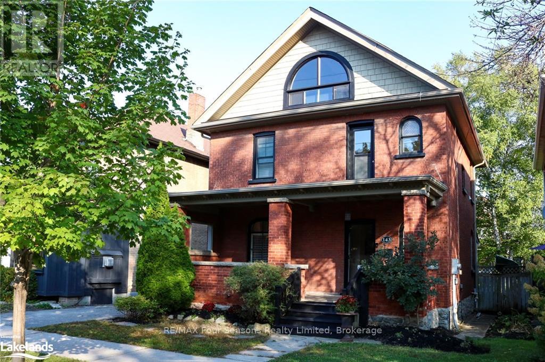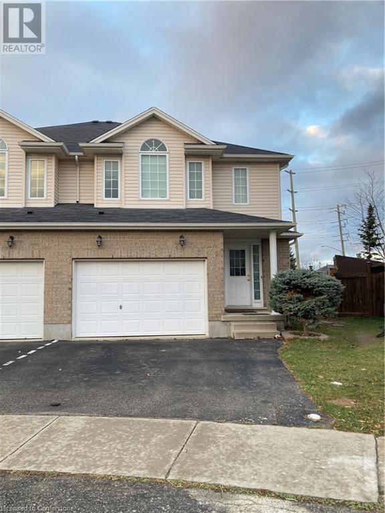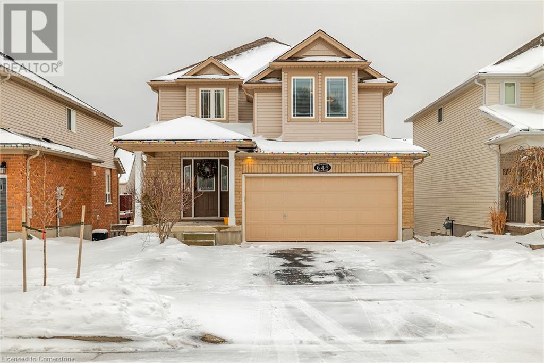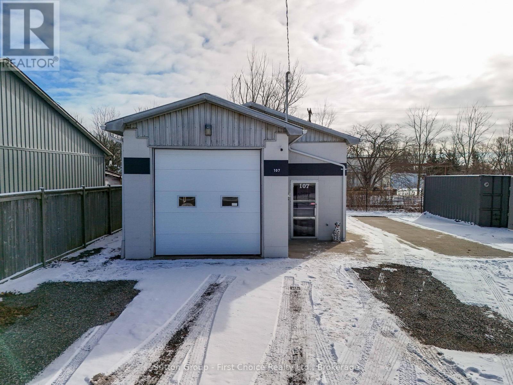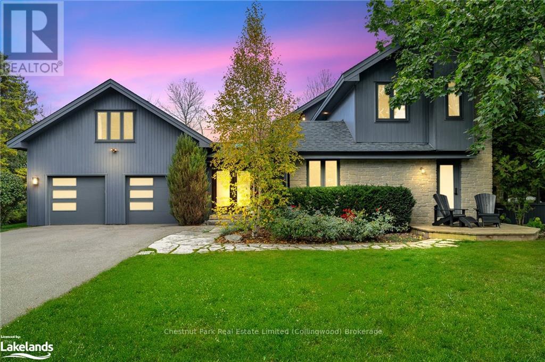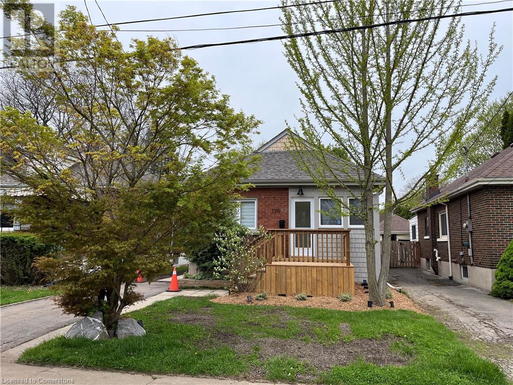501413 Grey Road 1
Georgian Bluffs, Ontario
Nestled on almost private 20 acres, this meticulously crafted two-story home encompasses 2 bedrooms,4 bathrooms, and over 3000 square feet of living space, offering a serene retreat with stunning vistas of Georgian Bay. Upon arrival, visitors are greeted by a charming wrap-around covered porch and expansive deck, ideal for enjoying your morning coffee, savoring moments of tranquility and admiring the panoramic views. The residence exudes a sense of elegance and warmth, showcasing hardwood floors and generously proportioned living areas filled with natural light. Seamless indoor-outdoor living, with large windows framing captivating views of the bay, sailboats, and magnificent sunsets. Indulge in the luxury of the primary bedroom, complete with a lavish 5-piece ensuite and an oversized soaker tub providing a sanctuary for relaxation and rejuvenation while gazing at the stars or the bay. The lower level of the home presents an entertainer's paradise, featuring a spacious recreation room and direct access to the picturesque backyard oasis. Additionally, an oversized 30'x50' workshop offers ample space for storage, hobbies, or a home office, complemented by a loft area that caters to a variety of needs. Embrace a lifestyle of outdoor adventure with easy access to a multitude of recreational activities, including hiking trails, water sports, and golf courses, all within minutes from the property. With the convenience of being just a short drive from downtown Wiarton and local amenities, residents can enjoy the perfect balance of privacy and accessibility. Discover country living while relishing in the tranquility of this breathtaking property, offering a harmonious blend of natural beauty and modern comforts. Retreat from the urban hustle and immerse yourself in the serenity of this idyllic setting, where every day is enriched by the awe-inspiring beauty of Georgian Bay. (id:48850)
126 Old Mill Road
Georgian Bluffs, Ontario
WATERFRONT BUNGALOW sits perched overlooking Georgian Bay with access directly across the road. This 3 bedroom, 1 bathroom bungalow is nestled on an acre of property. Experience the newly renovated kitchen and flooring, seamlessly designed to elevate your culinary journey. Start your mornings with a cup of coffee on the freshly constructed deck, embracing the serenity of the outdoors. In the living room enjoy the views with the oversized window all year round. The propane fireplace in the living room will keep you cozy warm. Outside enjoy your morning coffee on the spacious wrap around deck listening to the sounds of the creek and nature just off to the side of the property. Plenty of space for entertaining, playing in the landscaped perennial gardens outside or enjoying the fire-pit area. When you are ready to play on the water, launch your boat or water toys into Georgian Bay directly across the road. The oversized workshop provides plenty of space for those water toys or gardening tools. Located on a year-round municipal road; it is close to town for amenities. Contact a REALTOR® today to book a viewing to see this waterfront home for yourself! (id:48850)
0 Highway #6 N
West Grey, Ontario
Very Nice 100 x 435 ft Lot on hy 6 just South of Durham with Natural Gas & Hydro Near. 1 acre lets you build that dream home & maybe shop, endless possibilities!! Lots like this are very very hard to find. In a area of good homes. (id:48850)
27 Bell Drive
Northern Bruce Peninsula, Ontario
WELCOME HOME to this raised bungalow in beautiful Pike Bay just a short 10 minute walk to Lake Huron. Located on a quiet year round maintained road, this home offers privacy with a large yard for gardening or stargazing the clear night skies. Enjoy your morning coffee in the enclosed porch which is extended to the full length of the house just off the living room. The upper level hosts a 4 piece bathroom and 3 bedrooms with the primary bedroom having an ensuite. Open concept kitchen and livingroom provide plenty of space for entertaining. The lower level has the detached garage that you can park your vehicle and enter the house from inside the garage. The finished recreational room in the basement provides extra space for guests. Plenty of storage space including the cold room. After a day of playing in the lake, complete your day enjoying the oversized sauna and shower in the basement. This property is centrally located in Pike Bay to the local general store, LCBO, and restaurant. Pride of ownership and maintenance shows throughout. The central air unit is 1 year old, the shingles were replaced in 2019. Brand new stairlift recently installed. The vacant lot next to the property on the north side is additionally for sale for added privacy. (MLS® #40469395). Contact a REALTOR® today to book a viewing to see this beautiful home or cottage for yourself! **** EXTRAS **** Don't miss the Sauna in the lower level!! (id:48850)
47 Water Street
South Bruce Peninsula, Ontario
Introducing an EXQUISITE WATERFRONT property nestled along Georgian Bay, boasting 167 ft of pristine shoreline featuring a delightful blend of sandy bottom and rocky shore. This meticulously landscaped half-acre property showcases a heated pool, and overlooks the picturesque Niagara Escarpment, offering captivating views of Hope Bay.\r\nThis well designed layout is perfect for hosting large gatherings in this 2,400+ square foot home. This four-season retreat or a permanent residence is highlighted by a vaulted ceiling in the great room, with two cozy fireplaces, a sunroom, four bedrooms including a main-floor master suite, and a generous sized recreation room. The property features a durable steel roof, vinyl and stone siding, energy-efficient spray-foam insulation, and newer windows. The outdoor living space has been tastefully updated with a new pool liner, limestone deck area, and a recently installed pool heater. A meticulously maintained lawn with a new sprinkler system complements the property, while an oversized 22x28 garage with loft storage providing ample space for recreational equipment. \r\nThe shoreline features a rock to a sandy bottom ideal for swimming, a concrete pier for wave protection, and a custom Bertrand aluminum dock system. Hope Bay offers pristine waters for water activities and fishing, while the nearby Niagara Escarpment and the renowned Bruce Trail provide endless opportunities for exploration. Situated in the coveted area of Hope Bay, within close proximity to Wiarton, Lion's Head, and Tobermory, this property offers a tranquil escape just three hours from the Greater Toronto Area. Explore the allure of Ontario's premier vacation property destination at this waterfront sanctuary. **** EXTRAS **** Water Source - ShoreWell. There are additional rooms that the system doesn't record. Please note there is additionally a storage room on the main floor (1.52m x 1.63m), laundry (3.96m x 4.42m) in the lower level (id:48850)
24 Stanley Street
Kincardine, Ontario
24 Stanley St is a charming 3 bed, 1 bath home located on a large corner lot just steps to the park. This property offers plenty of space for outdoor activities and features mature trees that provide shade and privacy. The basement is freshly drywalled, ready for your finishing touches, and the large windows allow lots of natural light. Existing plumbing in the basement for a bathroom. \r\nFeaturing a detached workshop with a hoist. The house and garage also have diamond steel roofs, ensuring durability and longevity. Additionally, you'll find new windows and doors throughout the property, adding to its overall appeal. (id:48850)
302 - 10 Brandy Lane Drive
Collingwood, Ontario
Don't miss out on this opportunity - the unit you've been waiting for is finally here! Meticulously maintained 3-bedroom, 3-bathroom unit situated in the desirable Wyldewood complex, featuring a rare and inviting loft suite features a private ensuite. The soaring cathedral ceilings and abundance of natural light create an airy feel throughout. The gourmet kitchen has been tastefully upgraded with a striking stone island that sets the stage for culinary excellence, complete with stylish lighting fixture to enhance the aesthetic appeal. The living/dining room is accented by a barn door leading to a versatile bedroom or den. Second bedroom on the main floor can function as a primary suite, offering flexibility and convenience for various living arrangements. The main floor boasts two bathrooms, with laundry facilities discreetly integrated into one. Custom Hunter Douglas blinds and phantom screens lead to a generous balcony with bonus gas barbecue hook up, offering serene views of the surrounding wooded trails and forested landscape with a privacy blind! Enjoy the exclusive amenities of a year-round heated pool and scenic trails, all within a superb location that caters to outdoor enthusiasts and offers easy access to Georgian Bay, ski resorts, biking trails, golf courses, and myriad of recreational opportunities. Low maintenance and carefree living await you! (id:48850)
395 Mallory Beach Road
South Bruce Peninsula, Ontario
Explore this exceptional opportunity awaiting in the esteemed Mallory Beach community - this 65' x 165' lot, perfect for development. The partial cleared parcel boasts a pre-existing driveway with a charming she shed and is surrounded by beautiful, mature trees, offering glimpses of seasonal water views. Conveniently located near trails and public water access to Georgian Bay. This property is a short distance from Wiarton's amenities, shops, and dining establishments, this parcel presents an ideal setting for creating a dream retreat in the heart of the Bruce Peninsula. Embrace the chance to make Mallory Beach your new home base now! (id:48850)
55 Forbes Road
Northern Bruce Peninsula, Ontario
This raised BUNGALOW is situated on 3 acres of secluded land, this impressive property offers a unique blend of tranquility and convenience. Nestled amidst a canopy of trees, the home boasts a well-appointed kitchen with abundant oak cabinetry, a spacious living room with cathedral ceilings, and a hardwood floor. The walkout lower level features stylish ceramic tile flooring and a cozy woodstove, perfect for chilly evenings. This 2 bathroom and recently upgraded to include a fifth bedroom property also features a newly constructed wood shed and an upgraded 100-amp panel in the garage. Outdoor amenities include ample decking, storage shed, and a detached 24'x24' garage/workshop. The landscaped grounds provide a serene backdrop, offering a perfect balance of natural beauty and privacy.Located in the coveted Pike Bay/Whiskey Harbour area, this exceptional property presents an opportunity to enjoy a peaceful retreat just steps away from a municipal waterfront park that grants access to the beautiful Lake Huron on the Bruce Peninsula. **** EXTRAS **** There are additional rooms that the system doesn't record. Please note there is additionally a storage room (1.73m x 3.45m), utility room (1.09m x 2.82m) in the lower level (id:48850)
397 Mallory Beach Road
South Bruce Peninsula, Ontario
Introducing a charming two-bedroom, one bath home located in the sought -after Mallory Beach community, near the serene shores of Georgian Bay. Situated against the stunning backdrop of the Niagara Escarpment, this cozy abode offers partial bay views and a tranquil atmosphere. The inviting wood fireplace and baseboard heating ensure year-round comfort. Step outside to the spacious front porch, ideal for basking in the sunlight or admiring starlit nights under the Bruce Peninsula's dark sky reserve. The backyard features a fire pit area perfect for hosting gatherings, offering a natural setting with a small creek fed by the escarpment's springs. Just a brief stroll away is the public access known as the S bend access point to the crystal-clear waters of Georgian Bay. This property provides easy access to nature trails, scenic vistas, and local attractions, promising a peaceful retreat surrounded by the bay's natural beauty. Whether used as a permanent residence or a seasonal retreat, this home promises a serene escape surrounded by the natural beauty of the bay. (id:48850)
Ptlt 17 Grey Road 17
Georgian Bluffs, Ontario
Discover the perfect canvas for your future home in this stunning rural property. Nestled in a serene setting, this spacious building lot promises a peaceful retreat. Conveniently situated on a year-round municipal road, this parcel of land offers a short distance to Wiarton and approximately twenty minutes to Owen Sound. With a blend of cleared space upfront and a pre-established driveway started, the possibilities are endless. Embrace the opportunity to craft a home that reflects your unique style and vision. Reach out to your trusted REALTOR® today for more information or to schedule a personal tour. (id:48850)
5 15th Avenue
South Bruce Peninsula, Ontario
Discover an exceptional residence nestled in a serene location, offering a tranquil retreat with convenient access to Georgian Bay through a newly constructed staircase adjacent to Mallory Beach Road. This exquisite 3 bedroom,2 bathroom home presents a seamless open-concept layout complemented by soaring cathedral ceilings, rich hardwood flooring, and exquisite oak trim that exude an air of grandeur and spaciousness. Abundant natural light permeates the interior through sizable windows and elegant skylights in key living spaces, creating a luminous and inviting ambiance. The residence's recently revamped deck provides a picturesque setting for enjoying morning refreshments or hosting social gatherings. A meticulously landscaped yard, complete with an asphalt driveway and attached 21' x 21' - 2-car garage, ensures both aesthetic appeal and functionality. The addition of a steel roof lends a contemporary touch to the exterior, delivering enhanced durability. With a nearby boat launch enabling expedient watercraft access, the possibilities for exploration and leisure activities on Georgian Bay are effortlessly within reach. This property epitomizes a harmonious blend of comfort, style, and practicality. Envision the lifestyle possibilities awaiting within this remarkable bungalow. **** EXTRAS **** There are add'l rooms that the system doesn't record. Please note there is additionally a rec-room (6.12m x 6.05m), utility rm (3.02m x 3.76m) & storage room(8.18m x 9.96m) in the basement. (id:48850)
192 Severn Drive
Guelph, Ontario
nd unit freehold townhome - Just a breath of fresh air! That's how you will feel as you enter into the foyer of this family home. A Foyer with a double closet and separated from your main living space making it easy to keep all the back packs, shoes and jackets where they need to be. Entering into the expansive 23 foot Living room with gas fireplace, you will appreciate having all the space you need to accommodate not just your family but friends too. The Kitchen offers a dining space and walk out to the bright and inviting deck space which overlooks the yard and hot tub. The Kitchen boasts a gas stove, all stainless appliances and attractive quartz counter and updated lighting. No carpet in this home making it easy to maintain! Upstairs are two nicely sized bedrooms rooms plus a large Primary with walk-in closet and gas fireplace with seating area. There is a semi ensuite family bath with double sinks! Also on this left is an office loft area making working at home easy. The basement is also finished with appropriate permits. Here you have a large 23 ft x 17 ft recreation room. A 3pc bath, and another office space. Finishing off the space is a laundry closet with lots of storage. This home offers you the space and location you have been waiting for. Finished top to bottom, and an outdoor space with inviting deck space, patio space and a spot for your pets. Book your appointment today. (id:48850)
216 Law Drive
Guelph, Ontario
Home sweet home in Guelph's sought after east end! Affordable, welcoming 3 bed, 2.5 bed end unit town home. Just a few years old and offering 1337 square feet. This home will check off your must haves. Starting out? Down sizing? First time home ownership? No matter the stage you're at in this moment, this home has plenty to offer you. You'll love all the natural light and the fabulous oversized second level balcony (off the kitchen). This level boasts a wonderful open concept layout perfect for relaxing with family or entertaining with friends. A large kitchen with stainless appliances, breakfast bar, quartz counters, separate dining area and a living room with large picture window and don't forget the powder room. 3 beds all upstairs. Convenient second level laundry. A practical primary suite with 3pc bath, walk in closet and a second balcony. Also on the second level are two more great sized bedrooms and a full 4pc family bath. Single driveway and single garage. Low maintenance fees provides for maintenance free living! Surrounded by trails and parks. An easy walk to nearby schools. Just steps from the east end library and a short stroll to public transit. Main entry is at basement level, basement level provides access to front door and garage. Up a flight of stairs to get to the main level. (id:48850)
205 - 332 Gosling Gardens
Guelph, Ontario
This luxurious 2 bedroom + 2 bathroom CORNER suite is located in the upscale South Hill Condominium Complex, a prime south-end location! Stunning kitchen with fresh white cabinetry, gleaming back splash, beautiful quartz counters, stainless steel appliances and large island. This suite features pot lighting, a neutral dcor, high ceilings and luxury vinyl plank flooring (no carpets). The open concept main living space is bright and airy featuring large window and sliding doors to the huge 24 foot long west facing balcony-enjoy afternoon sunlight and gorgeous sunsets. Luxurious 3 piece ensuite bathroom featuring quartz countertop, beautiful tile and a walk in shower, adjoins the principal bedroom. A large second bedroom, 4 piece bathroom with a tub/shower combo and in suite laundry complete this unit. The ample closets in the bedrooms and hallway are outfitted with built-ins making storage a breeze. South Hill is loaded with luxurious amenities such as a fitness centre, party room and an outdoor terrace that wraps around the building. The terrace has an outdoor yoga/flex exercise space, outdoor kitchen and lounge areas, all with gorgeous views. There is even a dog spa for your furry friends. Multiple grocery stores, a variety of restaurants, banks, the movie theatre walking/biking trails and many more conveniences are located just outside your doorstep! Directly on the transit route and easy access to the 401 makes this location ideal for commuters. This unit comes with one underground parking space and a storage locker. (id:48850)
148 Pineridge Gate
Gravenhurst, Ontario
Nestled in the highly desirable Pineridge Gate Community, this gorgeous 2-bed, 2-bath bungalow w/ 9 ceilings, attached garage, & a full height basement offers a lifestyle of ease, comfort, & connection! Situated on a quiet, tree-lined street, you are min away from all the amazing amenities Gravenhurst has to offer! From first glance, the stone exterior sets this home apart. Inside, 9 ceilings & expansive windows fill the living room w/ natural light, beautifully framing the outdoors. The kitchen is a masterpiece of style & function, featuring quartz countertops, stainless steel appliances, an induction stovetop & breakfast bar. One of the homes true wow factors, the soaring vaulted ceiling in the living/dining area brings a sense of grandeur & openness - a true standout feature! Anchored by a custom stone gas fireplace, this space is the perfect setting for unwinding w/ a good book. Step through the sliding doors onto your expansive back deckan entertainers dream. Host summer BBQs or enjoy peaceful morning coffees in this outdoor retreat framed by lush perennial gardens & a beautiful flagstone patio for even more space. Your private oasis awaits in the primary suite, complete w/ a walk-in closet, double vanity, & a glass walk-in shower that makes daily routines feel like a treat. Plus, a 2nd private walkout to the back deck! A spacious guest bedroom, 4 pc guest bath, laundry & direct access to the 1.5 car garage complete this level. The full height lower level (8 ceilings & already drywalled) offers a world of possibilities with 2 egress windows & a rough in bathwhether you envision a creative studio, workshop etc this versatile space is ready to adapt to your needs. Full municipal services, an automatic full house Generator, AC, & ICF foundation are just a few more amazing features here! Ready to make this your next chapter? Reach out today to schedule a tour, & step into the lifestyle you've been dreaming of. (id:48850)
517 Beckview Crescent
Kitchener, Ontario
This inviting basement unit with a separate entrance is situated in a family-friendly neighborhood and offers everything you need for comfortable living. The unit features a spacious bedroom, a den perfect for work or relaxation, a modern 3-piece bathroom, and the convenience of private laundry. Located close to shopping centers and parks, it’s ideal for a professional seeking a quiet, well-connected space. The tenant will be responsible for 33% of utilities, with a minimum 1-year lease required. Please note, no pets or smoking are allowed. (id:48850)
12 Peer Drive Unit# Basement
Guelph, Ontario
available from Jan. 01/2025. Basement apartment, 12 Peer Drive, Guelph is available for rent. Units have 2 bedrooms and one full bathroom. 2 parking spaces tandem on the driveway. shared laundry. Tenant will pay rent + 30 % of the utilities. (id:48850)
98 North Shore Road
Saugeen Shores, Ontario
Welcome to 98 North Shore Road, Port Elgin, located in the community of Saugeen Shores. This property exemplifies luxury living along the shore of Lake Huron, featuring spectacular views of the lake and stunning sunsets. Step out the front door to walk, jog or bike on the paved recreational trail system or walk down to the beach for a swim. Encompassed by nature and privacy, with the lake at the front of the property and a privacy buffer with towering trees at the rear of the property. This beautiful home was strategically designed to maximize the breathtaking views from all the rooms. Spacious house with 4 levels of finished living space and three decks/balcony for outdoor living enjoyment. Featuring a fourth-level retreat with a walkout to a covered balcony, a 4-season hot tub rm, a great rm, a primary bedroom, a walk-in closet, and an ensuite with a laundry closet. Over 3400 sq ft of finished living space on four levels, with 4 bedrooms, 4 living/rec/office/great rooms, 3 bathrooms, kitchen/dining room, & hot tub room. If more bedrooms are desired the large office/music room could easily be reverted to 2 bedrooms. The detached garage measures 24x24, plus an addition on the back measuring 8'x22'. The expansive 115'x134' lot features professional landscaping with well-established low-maintenance gardens, highlighting ground cover and an irrigation system. Perfect for a year-round residence or vacation retreat, with sand beaches, outdoor activities, recreational trail systems, a marina, shopping, dining, schools and the easy breezy lifestyle living of Saugeen Shores. The homeowners have lovingly maintained and updated the house over their 22 years of ownership, and pride of ownership is evident from the outside to the inside, nothing to do here except enjoy! This property has a long list of features & updates, so check out the video tour and contact your REALTOR for a private showing. (id:48850)
25 Valencia Avenue
Kitchener, Ontario
Available Short and Long term For Lease!! Located in a desirable Huron Village. This Ultra Bright & Beautiful End Unit Townhouse feels Like a Semi Detached with unobstructed Magnificent View. It has 3 Bedroom, 3 Bathroom, Double Car Garage, Extended 4 Parking. Almost Brand New only 2 years old Approx 1700 sq ft. Very Spacious, Open Concept, Modern Style Kitchen, Dinette With Quartz Counter Tops, Stainless Steel Appliances. Engineered Laminate Flooring & Ceramics Throughout. Great Room With Access To A Covered Balcony. Master Bedroom With Ensuite Bathroom And A Walk-In Closet. Good Size Bedroom With 4Pc Bathroom, Glass Standing Shower. Close To School, Shopping Plaza, Grocery Stores, Walk in Trails, HWY's & Much More!! Free Bell High speed unlimited Internet included. (id:48850)
600 Victoria Street Unit# 23
Kitchener, Ontario
Welcome to 23 – 600 Victoria St S Kitchener. This incredible 2 bed, 1,5 bath , unit is ready for you! Whether you are a first-time homebuyer looking to get into the market, or downsizing or looking for an investment property and can set your own rent - there is nothing for you to do but move in. Located at the back of the complex, this unit has wonderful views and balcony. The open concept floor plan lends to many configurations is sometimes hard to find in condos like this. Carpet free , stainless steel appliances, plenty of storage in the linen closet, a primary walk-in closet, 9 ft. ceilings on both levels, one deeded parking space included #15, and a bicycle shed located on site. The location of this property is unbeatable, with all amenities and public transportation just steps away. (id:48850)
225 Eby Crescent
Wilmot, Ontario
Welcome to this stunning executive home located in the highly sought-after community of New Hamburg. This three-bedroom plus home office property offers 2357 sq ft of meticulously maintained living space, designed for family living and entertaining. Every detail has been thoughtfully crafted, to create a warm and inviting atmosphere. This home is truly move-in ready with fresh paint, luxury vinyl flooring, loads of storage space, a fenced yard, and lots more. The kitchen is perfect for the home chef, as it boasts an abundance of cabinet space, an oversized island, and modern appliances including double ovens. With plenty of room for meal prep and a large breakfast bar, it's ideal for casual dining and hosting guests. Whether you're cooking a family dinner or entertaining friends, this kitchen is sure to impress.Relax and unwind in the inviting lower-level family room with a cozy gas fireplace. This space is perfect for movie nights, games, or simply curling up with a good book. The fully fenced backyard is a private oasis with mature trees, perfect for outdoor entertaining or relaxing with family. There is a large deck and two garden sheds; one is for storage and the other would make a great outdoor serving area.This gorgeous home offers everything you need and more. With a spacious design, great kitchen, and move-in-ready condition, it is the perfect place to settle in and create lasting memories. Book your showing today and make this beautiful New Hamburg home yours! (id:48850)
683 Activa Avenue
Kitchener, Ontario
Charming 4-bedroom, 1.5-bath home located in a prime area close to public transportation. Perfect for students or professionals, this spacious home offers convenience with 4 parking spots, a bright living space, and easy access to local amenities. Ideal for commuters and anyone looking for a comfortable and accessible living environment. House is furnished. (id:48850)
601 Columbia Forest Boulevard Unit# 13
Waterloo, Ontario
Renovated home! Potential rent is around $4K! Situated in the top school districts, Vista Hills Public School and Laurel Heights Secondary School, Back to Pond, 1 min walk to the bus stop. Easy access to walking trails, YMCA, Costco, and Universities. The interior has been completely renovated, including waterproof flooring, and no carpets! Refreshed printing and upgraded LED for all light fixtures. The kitchen features a sleek, contemporary countertop with a spacious breakfast bar and new appliances. The living room, which has a private door and can be easily converted into a 5th bedroom. The home backs onto a pond, providing stunning views and a serene environment for exercise and relaxation. A/C was installed in 2024. (id:48850)
143 Elgin Street N Unit# Lot 81
Cambridge, Ontario
Welcome to the Elgin unit, where modern design meets a lifestyle of comfort and convenience. Built by the reputable Carey Homes, this brand-new, back-to-back townhouse is thoughtfully crafted for those seeking quality finishes and functional spaces. Located at 143 Elgin St N, Cambridge, this stunning property offers proximity to local amenities, schools, and vibrant community spots, making it an ideal choice for busy professionals and growing families alike. Upon entering, you’ll find a cozy main-level den, perfect for a home office or flex space. Upstairs, the second floor opens up to an inviting, open-concept layout that seamlessly integrates the kitchen, dining, and living areas—a perfect setting for entertaining or family gatherings. The sleek kitchen boasts a kitchen island breakfast bar, a double-basin sink, stove with a built-in microwave, quartz countertops and stylish cabinetry. A two-piece bathroom and a stacked laundry closet add convenience to this level. The third floor houses two spacious bedrooms, including a serene primary suite with a walk in closet and a chic three-piece ensuite bathroom. A separate 4-piece family bathroom adds extra convenience for family or guests. A cozy loft space makes the perfect reading corner or office space. Every corner exudes contemporary style with high-quality finishes, optional customizations with your choice from Builders package, and 6 appliances, making this home suit your vision. Discover the perfect blend of urban lifestyle and suburban charm at Vineyards Community. Whether you’re exploring nearby parks, shops, or dining options, you’ll love the vibrant charm of Cambridge just outside your door. (id:48850)
143 Elgin Street N Unit# Lot 83
Cambridge, Ontario
Welcome to the Marion unit, where modern design meets a lifestyle of comfort and convenience. Built by the reputable Carey Homes, this brand-new, back-to-back townhouse is thoughtfully crafted for those seeking quality finishes and functional spaces. Located at 143 Elgin St N, Cambridge, this stunning property offers proximity to local amenities, schools, and vibrant community spots, making it an ideal choice for busy professionals and growing families alike. Upon entering, you’ll find a cozy main-level den, perfect for a home office or flex space. Upstairs, the second floor opens up to an inviting, open-concept layout that seamlessly integrates the kitchen, dining, and living areas—a perfect setting for entertaining or family gatherings. The sleek kitchen boasts a kitchen island breakfast bar, a double-basin sink, stove with a built-in microwave, quartz countertops and stylish cabinetry. A two-piece bathroom and a stacked laundry closet add convenience to this level. The third floor houses three spacious bedrooms, including a serene primary suite with a walk-in closet and a chic three-piece ensuite bathroom. A separate 4-piece family bathroom adds extra convenience for family or guests. Every corner exudes contemporary style with high-quality standard finishes, optional customizations with your choice from Builders package, and 6 appliances, making this home suit your vision. Discover the perfect blend of urban lifestyle and suburban charm at Vineyards Community. Whether you’re exploring nearby parks, shops, or dining options, you’ll love the vibrant charm of Cambridge just outside your door. (id:48850)
558 Candlestick Circle
Peel, Ontario
B-I-G -- F-A-M-I-L-Y -- H-O-M-E. Welcome to the house that is big enough to fit your large family, and private enough to give each member their own private space. There are 4 bedrooms, each having it's own ensuite bathroom! Upstairs laundry, finished, open-concept basement with a full bathroom. Nice open concept main floor. Well cared-for home with a good Aura. Located in a main hub in Mississauga close to major 400-series highways and QEW. Many good local schools. (id:48850)
276 South Leaksdale Circle
London, Ontario
Beautiful single family home in desirable subdivision of Summerside. Large kitchen and dining room with level walk out access to a deck and additional patio area. Fully fenced yard with playground and trampoline for children to enjoy. Laminate flooring. Large primary bedroom with double closets. 3 bedrooms, 2 bathrooms. Finished rec room. Appliances included. Updates include a newer roof and A/C. Attached garage. Easy access to Hwy #401. (id:48850)
209342 Highway 26
Blue Mountains, Ontario
Calling All Skiers, Hikers, Bikers, and Golfers! This beautifully renovated four-season cabin is the perfect getaway, ideally located between Collingwood and Thornbury. Whether you love skiing, golf, or exploring the great outdoors, this property puts adventure right at your doorstep with the Georgian Trail system backing onto your lot and seasonal views of Blue Mountain to enjoy year-round. Boasting two spacious bedrooms, a versatile office/third sleeping area, and a stylishly updated bathroom, this home combines modern comforts with cozy character. The open-concept living area features Caesarstone counters, a full double sink, and thoughtful finishes throughout. But the true gem is the 3-season sports bar/entertaining space, perfect for hosting guests and making memories. Situated on a generous 75' x 150' lot, this property offers room to breathe, relax, and enjoy nature. Whether you're warming up after a day on the slopes or soaking in the beauty of Blue Mountains fall foliage, this home is the perfect retreat. Prefer a turn-key option? This cabin can come fully furnished, allowing you to move in and start enjoying the season right away. If cookie-cutter homes aren't your style and you are drawn to unique properties brimming with charm and character, this cabin is calling your name. Do not wait schedule your private tour today! (id:48850)
159 Indian Circle
Blue Mountains, Ontario
This exceptional property truly offers everything you could dream of! Tucked away on a peaceful cul-de-sac and backing onto the prestigious Georgian Bay Golf Club, this luxurious 4-bedroom, 3-bath home combines privacy, elegance, and an enchanting outdoor oasis—making it a must-see. Every detail has been thoughtfully reimagined in a full, top-to-bottom renovation, including a sparkling new Pebble Tec in-ground pool, a covered master balcony, a built-in Sonos sound system, in-floor heating in all bathrooms, on-demand water heating, and more, setting the stage for an extraordinary forever home.\r\n\r\nFrom the moment you step inside, you’ll be captivated by the light-filled layout, refined finishes, and calming color palette that creates an open, airy ambiance. The kitchen is a chef’s delight, blending function with style for seamless entertaining, and equipped with everything needed for culinary creativity. The luxurious primary suite is a private retreat with a stunning ensuite bath, walk-in closet, and an exclusive balcony overlooking the beautifully landscaped yard—a perfect spot to relax with a book or enjoy morning coffee. Additional spacious bedrooms and a generous lower level, ideal for movie and game nights, provide ample room for family and friends.\r\n\r\nOutdoors, the private backyard transforms into a magnificent entertainment space with a large multi-level deck, a sparkling new fenced-in pool, and a cozy hot tub nestled among the trees. The impressive interlocking stone driveway leads to a full-size garage complete with EV charging. This remarkable home is completely move-in ready, so you can settle in, relax, and soak up the peace and serenity in your dream home. (id:48850)
Pt Lot 15 Elder Lane
Chatsworth, Ontario
Level 1 Acre Treed Building Lot in Chatsworth. Build your dream home, bordering the Grey County CP rail trail and a small creek. Property fronts on Elder Lane a great road just steps to hiking, snowmobile, ATV trails, biking and cross country skiing. Contact today for more details. (id:48850)
505 Second Avenue N
South Bruce Peninsula, Ontario
Charming 3-Bedroom Cottage – Steps from Sauble Beach this cozy 3-bedroom family cottage is the perfect year-round getaway, just steps from Sauble Beach. With over 1100 square feet of living space, it offers a welcoming atmosphere complete with a large deck for outdoor relaxation. Enjoy the unbeatable location, just a short walk to the beach, downtown cafes, restaurants and shops. Whether you’re looking to unwind or explore, this cottage is the ideal spot for making lasting memories. Don’t miss your chance to own this charming retreat!” (id:48850)
147 Second Street
Collingwood, Ontario
Welcome to 147 Second Street in Downtown Collingwood! Perfect for those who value character and space. This home has been completely renovated, with great curb appeal, featuring new stucco siding, detached double car garage, small outdoor sitting area and yard. Enjoy open concept living with eat in kitchen/dining room, a large family room for entertaining, Main floor primary bedroom and private area. Excellent proximity to fine dining, shopping and Georgian Bay waterfront. This is a must see that perfectly blends classic charm with modern amenities. (id:48850)
92 Main Road
Clearview, Ontario
Over 1900 square foot chalet on the Devils Glen Ski Club property with spectacular views and walking distance to the Clubhouse. 5 total bedrooms, 2.5 bathrooms, lots of room for friends and family, for holiday celebrations and an excellent weekend getaway. Fully renovated, wood fireplace, hardwood floors, two sitting areas, two decks, very private. Close to the bike trails, hiking trails and Mad River in the summer and in the winter this location offers Ski Hills, Cross country skiing and snowshoeing. Buyers must be Devils Glen members. (id:48850)
143 Fourth Street W
Collingwood, Ontario
Excellent location near Collingwood's Historic Downtown. A charming and well maintained Red Brick Century home on a gorgeous mature treed street. This home offers convenience and easy access to all local amenities. The main floor will accommodate all your family needs, open concept kitchen, stainless steel appliances, hardwood flooring, gas fireplace, forced air gas heating and an abundance of light. The second floor has 3 good sized bedrooms, large closets and a full 4 piece bathroom. The third floor has a finished rec room that can be a fourth bedroom or office space. The backyard offers a peaceful environment and a 14x12 storage room is attached to the back of the house. This home is bright and welcoming with room to entertain with family and friends. A must see. (id:48850)
705 Hollinger Drive S
Listowel, Ontario
Welcome to 705 Hollinger Av S in Listowel. This exceptional Legal Duplex Bungalow, built by Euro Custom Homes, offers a luxurious and spacious living experience. With 6 bedrooms and 3 full bathrooms, this bungalow offers 1,825 sq/ft on Main Floor and approximately 1,600 sq/ft of beautifully finished Basement space. The property features two separate, self-contained units, making it perfect for generating rental income. The basement unit has a separate entrance, Garage with additional Parking and 3 bedrooms, a full kitchen, laundry room, and a gorgeous 5-piece bathroom with double Vanities. With access from both the main level and outside. This basement apartment offers convenience and privacy and above all, income, to help pay the Mortgage. With only a $2,200 a Month of income this could cover $450,000 of Mortgage Payment. The main floor of this bungalow is truly impressive, featuring stunning 13’-foot ceilings in the foyer and living room with Coffered Ceilings and Crown Mouldings. With all Hard Surface Counter Tops and Flooring, this adds a touch of elegance to the space and easy Maintenance. The living room is adorned with a fireplace. The kitchen has ample cupboards reaching the ceiling, a beautiful backsplash, and an eat-in island that overlooks the open concept living area. The master bedroom is complete with a walk-in closet and a luxurious 5-piece ensuite featuring a glass-tiled shower, a free standing tub, and double sinks. Convenience is at its best with laundry rooms on both levels of the home. Situated on a corner lot which could allow for additional Parking. This property offers stunning curb appeal, with its brick and stone exterior. There is a double wide concrete driveway included. New Home Tarion warranty is included, providing peace of mind and assurance in the quality of the property. Highly motivated seller with quick closing.(38525340) (id:48850)
242 Buttercup Court Unit# Lowerlevel
Waterloo, Ontario
Two Bedrooms, legal basement unit with a separate entrance is available immediately in a semi-detached house in the Laurel Creek area near high-ranking schools, with a kitchen and a 3-piece bathroom; Looking for tenants (no pets, non-smoker, student, young family or working professional with stable income and good credit scores), one parking can be on the driveway. Good location, close to the Boardwalk Mall, Costco, Universities, the YMCA, the Public Library, and other amenities. This is a MUST SEE home, (id:48850)
57 Mcmurray Street
Bracebridge, Ontario
There's something undeniably special about a home that has stood the test of time this--century-old beauty on McMurray Street is no exception. Located on one of the most sought-after streets in Bracebridge, this home combines history, charm, and a location that puts the best of downtown just steps from your door. Whether it's morning coffee at a local cafe, an afternoon stroll by the Muskoka River, or dinner at your favourite restaurant, the vibrant heart of Bracebridge is always within reach. Inside, original hardwood floors and intricate craftsmanship set the stage for a home filled with both character and possibility. Generously sized, sunlit rooms provide the perfect canvas to make your mark, while thoughtful details speak to a history of care and pride. With three bedrooms plus a nursery or office, there's room to grow, create, and settle into spaces that feel uniquely yours. One of the best highlights? The lot. Rarely does a property in town offer this much space to breathe. The expansive backyard offers room to grow and gather whether it's quiet mornings in the garden, dinners with friends on the deck, evenings unwinding in the hot tub, or the potential to expand and create something entirely your own. This property is ready to evolve with the life you envision. This is a space that grows with you, where every corner can become a place of joy and comfort. This home isn't just a place to live; it's a setting for the stories you'll create. With historic charm, modern convenience, and a location that perfectly balances privacy and proximity, it's more than a home it's an opportunity. Could 57 McMurray Street be where your next chapter begins? Step inside and see how it feels to come Home. (id:48850)
645 Interlaken Drive
Waterloo, Ontario
Welcome to 645 Interlaken Dr, Waterloo! This charming single-detached home is located in a family-friendly neighborhood, offering both comfort and convenience. The bright and open-concept main floor features a welcoming foyer, leading to a spacious living room with hardwood flooring and ceramic tiles throughout. The kitchen is generously sized with plenty of cabinetry and large countertops, making it a perfect space for meal prep and entertaining. Adjacent to the kitchen is the dining area, with sliding doors opening onto a large south-facing deck, ideal for outdoor gatherings. Upstairs, you'll find three well-sized bedrooms, including a master retreat with two closets and a 4-piece ensuite for added privacy. The spectacular family room features vaulted ceilings and large windows, allowing natural light to flood the space. The second and third bedrooms share a private 4-piece bathroom, making it perfect for family living. The fully finished walk-out basement with a separate entrance offers additional living space, ideal for a home office, entertainment area, or extra storage. The basement also includes a 4-piece bathroom and a laundry room for added convenience. Updates include AC (2023), dryer and washer (2022), water softener (2022), basement flooring and kitchen (2022), California blinds on all windows (2022), and a basement patio and sidewalk (2022). Ideally located close to parks, shopping plazas, bus routes, Costco, and the Boardwalk Shopping Centre, this property combines modern comfort with practicality in a prime location. (id:48850)
103 - 107 Ann Heggtveit Drive
Blue Mountains, Ontario
Cachet Crossing suite #103 is a charming turn-key, move-right-in over-sized one-bedroom condo that is fully equipped for quick entry into an established rental program. This is one of the few true ski in/ski out units at Blue with direct ground level access, conveniently located steps from the Village. This one bedroom unit sleeps 4, with queen pull-out bed in Great Room that faces out onto the mountainside. Fully furnished with coordinated high quality custom-made furniture in living/dining/bedroom. Spacious Great Room (Living Room / Dining Room) includes wet bar and beautiful wood burning fireplace (re-built in 2023; convertible to gas in future if desired). Bright open concept kitchen and dining area looking out towards hill, fully equipped with major appliances and range of kitchen utensils/dishes to accommodate 4-6 persons. Gas powered Navian HVAC system for cost effective heating and cooling, offering tankless water heating that delivers unlimited hot water on demand. Two electrical baseboard heaters to supplement heating if desired. Two large screen TVs with upgraded cable and internet (monthly fees included in monthly condo fees). Wood deck with gas BBQ hookup offers outstanding views of mountainside. Dedicated parking space with marked/reserved location with two owner vehicle permit tags provided. Four lock up closets and several kitchen cupboards for storage. Two new bikes included! EXCELLENT POTENTIAL REVENUE PRODUCING PROPERTY. Short term rentals are permitted if the suite is part of a managed rental program. $28,000 to owner during last full year in a rental program in 2021. NOTE: SPECIAL ASSESSMENT in 2024 for Cachet Crossing for new external staircases and balcony renovation has been completely paid in full ($92,054) and completed as of December 2024. HST is applicable but may be deferred by obtaining an HST number and enrolling the suite into a rental program. .5% BMVA entry fee is applicable. (id:48850)
14 Maude Lane Lake
Guelph, Ontario
Beautiful 2 story house located in Guelph's east end. This house is located on quiet street and has a private fully fenced lot that backs onto Morningcrest Park with direct gate access. Inside, the large foyer greets you and opens onto a formal living room / dining room. As you approach the back of the house, the kitchen, dinette and family room, complete with a gas fireplace, provide an open feel which is great for family time and entertaining. The upper level features 3 bedrooms and 2 full baths. The primary bedroom includes a vaulted ceiling, 4 piece ensuite and a large walk in closet with window. The basement is open and ready for your ideas! Large windows and bathroom rough-in make it an awesome addition for future use. Beautiful views over the perfectly manicured yard with patio & gazebo. Hand scraped wood style flooring throughout, upgraded moulding (baseboards, door trim etc) throughout. Schools and shopping nearby! (id:48850)
107 Monteith Avenue
Stratford, Ontario
Attention small contractors- here is a solution to own your own space! Cement block 800 sq ft building with 12' ceiling height; 10x10 overhead door at front for easy access for equipment. Heated with forced air gas. 2 pc bath. Good location with lots of parking. (id:48850)
494 Beechwood Drive Unit# 3
Waterloo, Ontario
Welcome home to unit 3 at 494 Beechwood Drive Waterloo. This light filled 2 bedroom, 3 bath condo townhome is finished on all levels and is move in ready! Water is included in the fees! Step inside the foyer and enjoy the wonderful sized main floor. The hardwood flooring is a great added update as well as the updated white kitchen. There is a main floor powder room at the end of the large foyer. To the left of the foyer is your kitchen which leads into a large dining area. The dining area has slider that open to a large terrace. What a nice entertaining and relaxing outdoor space! Back inside enjoy the gas fireplace in the large living room. This main floor feels bright and open! Upstairs are 2 big bedrooms and 2 full bathrooms. One bathroom is a 3 pc ensuite. This bedroom also has a large walk in closet. The finished basement is a great bonus space complete with recroom, laundry, storage and access to your garage. There is a rough in bath down here too. This well run condo complex is unique and charming and has an inground pool, gazebo and visitor parking. Nearby amenities include but not limited to shopping, schools, restaurants, quick hwy access, uptown Waterloo and more! Don't miss this gem! (id:48850)
22 Carmine Crescent
Cambridge, Ontario
This beautifully updated 2-story semi-detached home is the perfect rental opportunity in a family-friendly neighborhood! Featuring 3 spacious bedrooms and 2 bathrooms, this home boasts an updated kitchen with stunning stone countertops, new appliances, and convenient in-suite laundry. Enjoy the fresh, light-colored vinyl flooring throughout and step out to a fully fenced backyard complete with a rear deck—ideal for relaxing or entertaining. With parking for 3 vehicles, including an attached garage, convenience is at your doorstep. Located just minutes from Highway 401, major shopping centers, trails, schools, and playgrounds, this property is ideal for families or professionals. Turn-key and ready for you, this is the rental home you’ve been waiting for! (id:48850)
11 Woodview Drive
Clearview, Ontario
This stunning 4-bedroom 4 bathroom home, with an additional bonus room above the garage including 3 pc main floor bathroom, offers 3162 sq. ft. of beautifully finished living space in the desirable Collingwoodlands neighbourhood. Just minutes from Osler Bluff Ski Club, Oslerbrook Golf and Country Club and a quick drive to Blue Mountain Village shops and restaurants, this property provides the perfect location for those who love four-season activities. The bonus room above the garage, complete with a kitchenette, offers ideal overflow accommodation for kids, friends, cozy movie room or potential in-law suite. Situated on a private oversized half-acre lot, the property boasts an inground saltwater pool and separate hot tub on the back deck, surrounded by mature trees that create a serene, secluded atmosphere. The large back deck, perfect for BBQs and entertaining, extends off the family room and kitchen, offering plenty of outdoor living space. Inside, the open floor plan is both functional and inviting, with the dining room and great room featuring a vaulted ceiling with a stunning wood-burning fireplace as the focal point. The extensive upgrades over the years have transformed both the interior and exterior of the home, with large windows flooding the space with natural light, making you feel connected to the outdoors even when you're inside. A double car garage and ample parking for six cars in the driveway add to the convenience of this family-friendly retreat. This home is perfect for large families and visiting guests, providing a private and peaceful oasis just five minutes from the shops, restaurants, and charm of downtown Collingwood. Enjoy the many directions you can go road biking from this home through the Beaver Valley and neighboring countryside. Don't miss this rare opportunity to own a beautifully upgraded home in a prime location. (id:48850)
179 Paradise Road N Unit# Upper
Hamilton, Ontario
This beautifully renovated main unit at 179 Paradise offers a modern and stylish living experience, Featuring new appliances, high-quality finishes, and a fresh, contemporary design throughout, this unit is ideal for those seeking comfort and ease. Rent is $2,950, with all utilities and internet included, along with exclusive driveway parking for one vehicle. The property also offers shared access to the backyard and convenient, paid laundry facilities. Inclusive landlord services cover lawn care and snow removal, ensuring worry-free outdoor maintenance. The location is unbeatable, with quick access to Highway 403 for effortless commuting. Outdoor enthusiasts will appreciate nearby green spaces like Cootes Sanctuary and Cherokee Park, while golf lovers can enjoy Cherokee Golf Course. This unit is perfect for anyone looking for a comfortable, low-maintenance living space in a prime location. (id:48850)
109 - 184 Snowbridge Way
Blue Mountains, Ontario
OVER-SIZED SNOWBRIDGE ONE-BEDROOM CONDOMINIUM - Investment opportunity or personal usage or a combination of the two! This incredible resort condominium is being offered furnished and fully equipped ready to be rented out or just enjoyed with family and friends. Features include an open concept living / dining area with cozy gas fireplace. Room for extra guests with pull-out couch. Walk-out patio perfect for bar-b-queing and enjoying the fresh Blue Mountain air. Convenient main floor laundry. Snowbridge is engulfed by the beautiful green fairways of the prestigious Monterra Golf Course. Owners can enjoy all the amenities that Ontario's most popular four season resort has to offer. The resort shuttle will pick you up and take you right to Blue Mountain Village and the ski lifts and bring you back home again. Snowbridge boasts a beautiful outdoor community pool with change rooms for summer use. Steps away from hiking and biking trails. Short drive to the beach, Georgian Bay, the Town of Collingwood and Thornbury. Zoned for Short Term Accommodation. Buyer to verify with The Town of Blue Mountains for STA license. A Blue Mountain Village Association entry fee .5% of the purchase price is due on closing. BMVA annual fee of $0.25/sq.ft. Historic Snowbridge Resident's Association fees of $995.00 per year payable by the buyer. HST in addition to the purchase price by may be deferred by obtaining an HST number and operating the property as a rental . (id:48850)
113 Alpine Crescent
Blue Mountains, Ontario
Fabulous Swiss Meadows seasonal or annual rental now available! Only a few steps to skiing from the top of mountain and the North Chair. No need to drive to the hill or pa for parking!! Come enjoy the 4 season lifestyle to it's fullest at the top of Blue Mountain in this wonderful sought after community of unique chalets. Immediate access to some great hiking and biking trails, Blue Mountain resort right at the bottom of the hill for shopping, restaurants, tree top trekking, mountain coaster and more!! Ride some of the best cycling roads in the area & this chalet is also minutes to Scenic Caves for more outside adventures!! Convenient proximity to Collingwood, Thornbury and some amazing Georgian Bay beaches as well! This A frame chalet has a single storey addition on the back, beautiful southern exposure, 4 beds total and 2 full baths, room for the whole family and to entertain!! The upper deck is a perfect little sun trap to enjoy the gorgeous spring and summer weather! There is also a large back deck with hot tub where you can relax and star gaze at night!! The awning also provides some great summer shade. The oversized lot offers an ideal space for anything from soccer to lawn darts to horseshoes, perfect for some outdoor fun!! Book your private tour now and come live the good life in up here in Georgian Bay!! (id:48850)



