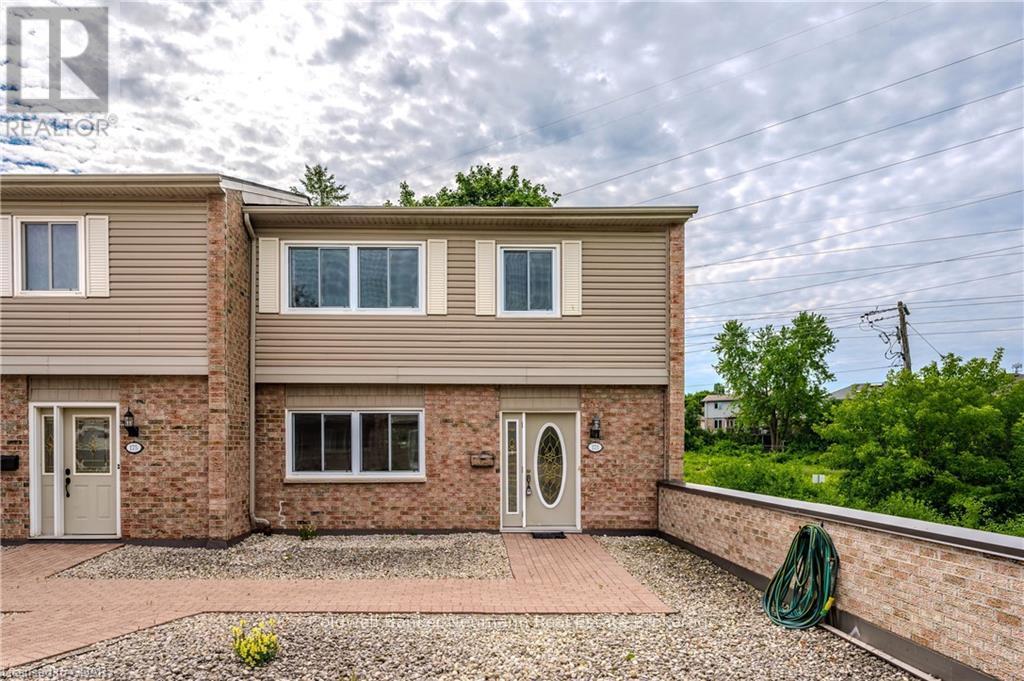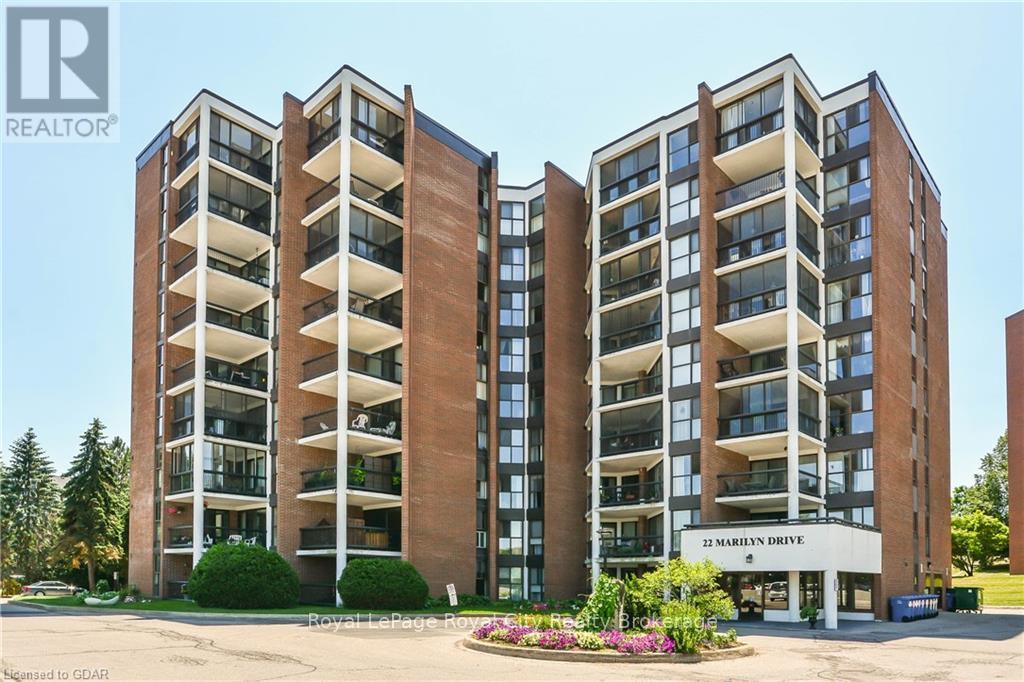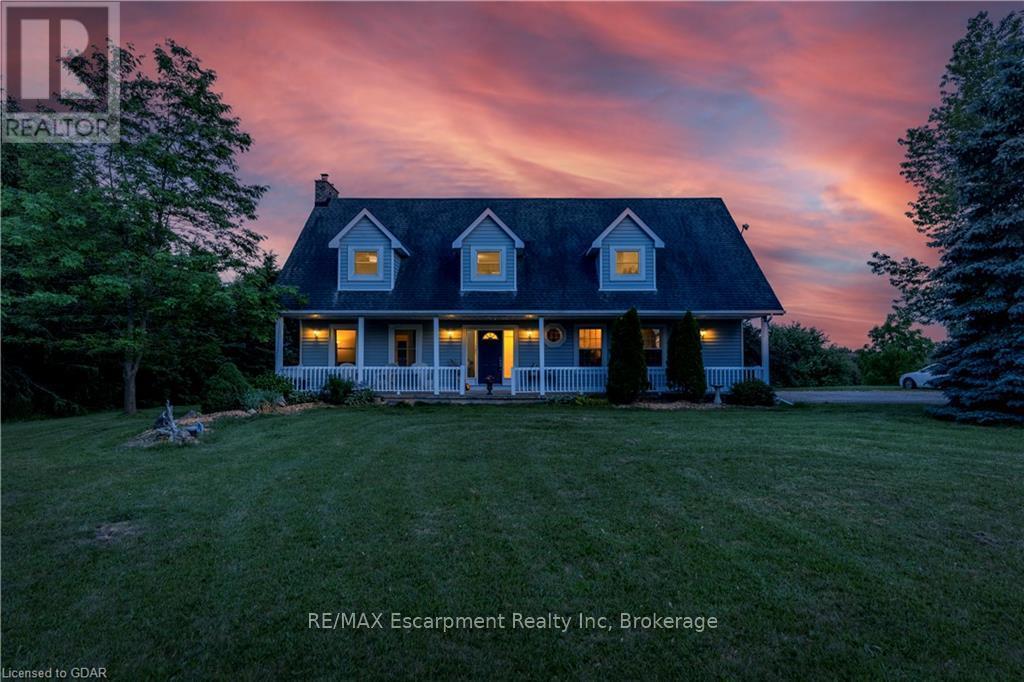173 - 295 Water Street
Guelph, Ontario
Welcome to 173-295 Water St, a private end-unit townhouse located in the Village on the Green Community. This 3-bedroom, 4-bath gem offers some little extras that make this unit unique, like 2 'underground' parking spaces right beside the door to your unit, or the placement of the unit, in the south west corner of the complex, between a dead end street and Water Street Park. The home has 3 separate entrances, with the unique podium entrance at the front, and a walk out basement that practically connects to the trail entrance through your own garden. It's not often you'll find a condo with 2 generous sized spaces in a parking garage that has dedicated access to your unit right beside the trunk - if you feel fancy enough to back in. The kitchen isn't pretty, but it's got plenty of storage space, direct deck access, and is just begging for a refreshed decor. The living and dining areas boast large bay windows on either side, perfect for gazing wistfully outside while pretending to do something important. Upstairs, the primary bedroom with ensuite is oversized, and could be easily converted to add an extra bedroom while maintaining ample closet space for all those clothes you’ve bought but never wear. The lower level offers a versatile above-grade rec room with large windows and a separate office space, and a walk-out to your private patio. Enjoy the convenience of having side by side underground parking spaces right in front of your door - say goodbye to the morning car shuffle! This home is surrounded by mature trees and extensive trail systems, with direct access to scenic river trails. Enjoy the tranquility of this unique location while being just a short stroll from downtown Guelph or the University of Guelph. You can finally get those steps in without feeling like you’re on a treadmill to nowhere. Fancy yourself a DIY expert? Here’s your canvas! With a fresh decor, the possibilities are endless! Call us and see for yourself. Don’t just dream it-live it! (id:48850)
8189 Highway 124
Guelph/eramosa, Ontario
Nestled on a sprawling 45.21 ACRES, this property offers a serene and picturesque setting that is sure to captivate nature enthusiasts. With a blend of mixed bush, a tranquil pond, and scenic trails, this property is an oasis of natural beauty and tranquility. The property features a stunning 2-storey home, boasting over 2300 SQUARE FEET of living space. This residence features 4 bedrooms and 3.5 baths, providing ample space for comfortable family living. The heart of this home is the chef’s kitchen, complete with centre island, granite counters, pantry, kitchen desk nook and an attached dining area with walk-out to a deck. The living room has reclaimed ash hardwood flooring, exuding warmth, and character. The main floor boasts a convenient laundry room, equipped with a 2-piece bathroom for added convenience. The primary bedroom features a 3-piece\r\nensuite and a walk-in closet. Two more spacious bedrooms await upstairs, ensuring ample space for family members or guests. One of the standout features of this home is the incredible flex room above the garage, which includes a separate office space. This space can serve as an extra bedroom, a cozy family room, or a flexible workspace to suit your lifestyle needs. The walk-out basement features a large rec room with a woodburning fireplace, a bedroom, kitchen, a dinette, and a convenient 3-piece bathroom. This space provides endless possibilities for entertainment, relaxation, or accommodating guests or a growing family. This property also offers exceptional equestrian amenities. Two large paddocks, complemented by two run-in shelters, provide ample space for horses to roam. A 60’x80’ BARM WITH 6+ STALLS ensure comfortable accommodations for your equine companions. A 24’x40’ barn serves as a fantastic storage area and 20’x40’ METAL CLAD SHED/WORKSHOP for your tractor or toys. Whether you’re seeking a private sanctuary, a horse lover’s paradise, or a place to embrace nature, this property has it all. (id:48850)
68 Water Street E
Centre Wellington, Ontario
Very rare opportunity to live on one of the most picturesque and desirable locations in Elora! This spectacular Riverfront lot showcases mature trees, professional landscaping and a stunning backyard feat. Gorgeous Views of The Grand as well as tiered Riverside and Patio Seating Areas, a Firepit, huge Deck and a Juliet Balcony that gazes out over the River. Luxuriate in long summer days in your secluded oasis on the banks of The Grand, while living only a short walk to everything the beautiful Village of Elora has to offer! This spacious 4 bdrm 3.5 bath sidesplit has been meticulously maintained and blends in flawlessly with its beautiful surroundings. Enter the elegantly decorated 2711 sqft home through a custom stained glass entrance. Local art decorates the walls. A lovely Living Room with a Picture Window invites you to cozy up beside the Fireplace and take in the views of the Secluded Gardens out front. Off the Living Room you'll find a Library/Den with views of the beautifully treed Backyard, its lovely Pond and the River beyond. The spacious main also has a bright eat in Kitchen and a Formal Dining Room both w/ sliding doors leading to a spectacular Deck, as well as Main Floor Laundry & 4pce Bathroom. The views from the Elevated Deck with its Built In Hot Tub and the gorgeous park-like Backyard itself have to been seen to be believed. Steps down from the main floor you'll find an Open Concept Finished Basement feat. a dream Recreation Room that includes a Wine Cellar, Full Bar, Games Room complete w/ Pool Table and Shuffleboard, as well as a Family Room & 3pce bathroom. The upstairs holds a 4pce bath and 4 Bedrooms, including a stunningly spacious Primary Bedroom w/ a large 5pce Ensuite, huge Dressing Room/Den and a picture perfect Juliet Balcony offering the ideal place to watch the sunset over the River w/ a glass of wine in hand! Book your showing today and fulfill your dream of living on your own private waterfront oasis just steps from downtown Elora! (id:48850)
59 John Brabson Crescent
Guelph, Ontario
Get ready to pack your bags and move into this stunning 3-year-old semi-detached home in Guelph's highly sought-after Solterra community! Located just across from a brand-new park, this beautifully upgraded home will impress you from the moment you step inside. The main floor features gorgeous maple wood flooring throughout, an open-concept great room with large windows letting in natural light, and a cozy electric fireplace. The sleek kitchen boasts high-end stainless steel appliances, quartz countertops, a reverse osmosis drinking water system, and a walk-in pantry. The dining area offers views of the backyard, perfect for private outdoor entertaining.\r\n\r\nUpstairs, the master bedroom serves as a peaceful retreat with a 4-piece ensuite that includes a walk-in shower and a tub. Three additional spacious bedrooms provide ample room for family or guests, and all bathrooms are fitted with elegant quartz countertops. With its prime location near L'Ecole Arbor Vista, Jubilee Park, and scenic walking trails, this immaculate home is move-in ready and waiting for you! Don’t miss this incredible opportunity! (id:48850)
608 - 22 Marilyn Drive
Guelph, Ontario
Welcome to Riverside Gardens at 22 Marilyn Drive, Unit 608 – an exceptional condo situated in one of Guelph’s most desirable neighbourhoods. This rare opportunity offers a lifestyle that blends comfort, convenience, and community. Boasting 1293 square feet, this 3 bedroom, 1.5-bathroom unit is filled with natural light and features an airy, functional layout. The bright kitchen and rare dedicated dining space make it perfect for casual meals or more formal gatherings. The enclosed balcony, with its peaceful views over Riverside Park, is the ideal spot to savour your morning coffee while enjoying the surrounding greenery. The unit also offers plenty of storage throughout, including double closets, ensuring you have room for everything. Riverside Gardens is known for its generously-sized units, making this home a true gem for those seeking space without compromising on location. The secure building offers several amenities, including a party room and an exercise room, ideal for staying active and social. With Riverside Park and the Speed River trail system just steps away, you’ll have easy access to beautiful walking trails and picnic spots. Shopping and dining are nearby at the SmartCentres Plaza, and with convenient access to Highway 6, commuting and exploring the area is a breeze. Don’t miss your chance to experience this wonderful blend of tranquility and city living! (id:48850)
586 Mctavish Street
Centre Wellington, Ontario
Welcome to this charming 4-bedroom, 2-bath bungalow, offering a cozy 2600 square feet of living space. This home features a private, fenced-in backyard complete with an inviting decks—perfect for outdoor entertaining or relaxing in the sun. The spacious layout includes all-new carpet in the bedrooms, providing a fresh and comfortable atmosphere. Open concept living. \r\nThe basement presents a fantastic opportunity with an in-law suite, adding versatility to this lovely home. Located in a sought-after neighborhood, it’s conveniently close to schools, splash pad and community amenities, making it ideal for families. Don’t miss your chance to make this inviting bungalow your own! (id:48850)
8189 Highway 124
Guelph/eramosa, Ontario
Nestled on a sprawling 45.21 ACRES, this magnificent property offers a serene and picturesque setting that is sure to captivate nature enthusiasts. With a blend of mixed bush, a tranquil pond, and scenic trails, this property is an oasis of natural beauty and tranquility. The property features a stunning 2-storey home, boasting over 2300 SQUARE FEET of living space. This residence features 4 bedrooms and 3.5 bathrooms, providing ample space for comfortable family living. The heart of this home is the chef’s kitchen, complete with centre island, granite counters, pantry, kitchen desk nook and an attached dining area with walk-out to a\r\ndeck. The living room has reclaimed ash hardwood flooring, exuding warmth, and character. The main floor boasts a convenient laundry room, equipped with a 2-piece bathroom for added convenience. The primary bedroom features a 3-piece ensuite and a walk-in closet. Two more spacious bedrooms await upstairs, ensuring ample space for family members or guests. One of the standout features of this home is the incredible flex room above the garage, which includes a separate office space. This space can serve as an extra bedroom, a cozy family room, or a flexible workspace to suit your lifestyle needs. The walk-out\r\nbasement features a large rec room with a wood-burning fireplace, a bedroom, kitchen, a dinette, and a convenient 3-piece bathroom. This space provides endless possibilities for entertainment, relaxation, or accommodating guests or a growing family. This property also offers exceptional equestrian amenities. Two large paddocks, complemented by two run-in shelters, provide ample space for horses to roam. A 60’x80’ BARM WITH 6+ STALLS ensure comfortable accommodations for your equine companions. A 24’x40’ barn serves as a fantastic storage area and 20’x40’ METAL CLAD SHED/WORKSHOP for your tractor or toys. Whether you’re seeking a private sanctuary, a horse lover’s paradise, or a place to embrace nature, this property has it all. (id:48850)
5161 Jones Baseline Road
Guelph/eramosa, Ontario
With 2 SEPARATE RESIDENCES accounting for a total of 6 bdms, 6 baths & 2 kitchens, this is an exceptional opportunity for multi-generational living! The original farmhouse has been completely renovated, providing a modern & spacious design. The combined kitchen/dining rm area displays beautiful white oak hardwood & a stunning coffered ceiling, with a gourmet kitchen featuring built-in ovens, a gas stovetop, abundant counter space, cupboards, deep pot drawers, & a large island showcasing waterfall countertops & a breakfast bar for additional seating. A walk-in pantry & a convenient coffee bar add further appeal to the open concept dining area. The formal living room is flooded with natural light and country views via several large windows, while a contemporary wood stove provides warmth and comfort on cooler nights. Exterior access to the main floor bedroom and 3pc ensuite, creates a versatile space; whether hosting guests or a home business. The 2nd level offers 3 spacious bdrms, including the primary with a luxurious ensuite, along with a bright seating area/study. A 4pc main bath, 2 additional bdrms & a finished loft complete the upper levels. Step outside to a newly built deck and concrete patio that surrounds a stunning IN-GROUND POOL/HOT TUB COMBO complete with a built-in auto cover & OMNI Logic controls! The secondary residence (by Sutcliffe Homes in ‘20) is just as exemplary presenting a thoughtfully designed layout with bright, open concept living spaces displaying attractive stone and brick work, exposed beams, engineered hardwood & numerous windows fringing the vaulted ceilings. The rustic-style kitchen boasts sleek countertops, solid wood cabinetry & a rare Elmira stove. 2 bdrms, 2 baths & laundry complete the interior of this home. Outside, you can fully embrace the panoramic views of the rolling landscape from the wrap-around, covered porch. With 2 outbuildings, an office/shop & a vast 8.48 acres, you will have plenty of space for work & play! (id:48850)
1115 Lerch Road
Woolwich, Ontario
Nestled in the picturesque community of Breslau, this classic red brick farmhouse combines the charm of yesteryear with today’s modern comforts. From the moment you step into the welcoming foyer, you’ll be drawn in by the timeless beauty and thoughtful updates that make this two-storey home a standout. A graceful curved staircase leads to the upper level, where four generously sized bedrooms await, including a serene primary suite that serves as the perfect retreat after a long day.\r\n\r\nThe main level offers a bright and airy kitchen with abundant storage, seamlessly connecting to a formal dining room. Sliding glass doors open onto the expansive rear yard, creating an ideal setting for both entertaining and enjoying the tranquil surroundings. A sunroom bathed in natural light provides additional space to unwind and soak in the beauty of the outdoors.\r\n\r\nBuilt-in cabinetry and thoughtfully placed nooks throughout add character and functionality to every corner of this home. The attached double car garage and private driveway offer ample parking for you and your guests, while the home’s location, minutes from all amenities, provides the cozy comfort of rural living without sacrificing convenience.\r\n\r\nThis property is a true blend of charm, functionality, and location— fully furnished with an all-inclusive lease, it's the ideal place to call home in the heart of Breslau. (id:48850)
403115 Grey Road 4
West Grey, Ontario
Riverfront, acres and all located on the edge of town! This craftsman custom all brick two storey five bedroom three full bath home is situated on 2.2 Acres with 198 feet of the most beautiful part of Saugeen river to call your very own. Set up as a three generation home complete with private entrances and yet family coziness on every level. This home features spacious rooms including multi kitchens, family rooms all on separate levels and a walkout basement. Curl up with a great book by wood burning fireplace or get the fire pit roaring and take a stroll down the path to your own private sanctuary in the woods with the river as your back drop. Across the river is a provincial campground so no problem with the neighbours here. This is a must see to appreciate kind of family loved estate. Negotiate a great price and take advantage of the upcoming rate change to make it that much better of a deal! (id:48850)
16 Joseph Street
Guelph, Ontario
Charming, Fully Renovated Bungalow in St. George's Park!\r\nWelcome to this beautifully updated 3+ 1 bedroom bungalow, nestled in the highly desirable St. George’s Park neighborhood. This property is a true gem, offering the perfect blend of modern updates and timeless character.\r\n\r\nAs you enter, you’ll be greeted by an open-concept living, dining and kitchen area that flows effortlessly, creating an inviting space for both everyday living and entertaining. The renovated kitchen is the heart of the home and features granite countertops, stainless steel appliances, the stove is an induction top for easy cleaning, Bosch dishwasher and ample storage. The main floor also includes an updated 4 piece bathroom with quartz countertops and heated floors, adding to the home’s modern appeal.\r\n\r\nThe fully finished, walk-out and walk-up basement is a standout feature, offering incredible versatility. With a convenient wet bar, and modern, updated 3 piece bathroom, this space is perfect for an in-law suite or future income potential. Additionally, the basement includes three cold cellars, a laundry room and workshop.\r\n\r\nThe large backyard is a gardener’s dream, with beautiful perennial gardens that add color and life throughout the seasons. A spacious deck offers the ideal spot for outdoor gatherings, while the one-car garage provides convenient parking plus additional storage. You will have lots of room for parking with the double car driveway that can fit two large vehicles.\r\n\r\nStress free living knowing that all of the smoke and CO detectors in the home are hardwired and interconnected. Other updates include roof (2024), water softener (2024), and central air (2021).\r\n\r\nLocated just minutes from downtown Guelph, parks, and top-rated schools, this home offers not just a place to live, but a lifestyle to be enjoyed. Don’t miss your chance to make this exceptional property your own—schedule a viewing today! (id:48850)
205 - 358 Waterloo Avenue
Guelph, Ontario
Welcome to 205-358 Waterloo Ave. This 2\r\nBedroom + Den, 2 Washrooms, Approximately 1197 Sq Ft, Recently Upgraded Home Has So Much To Offer --\r\nHardwood Floors Throughout, Enormous Living/Dining Area, Beautiful Kitchen With Attractive White\r\nCabinetry, Ceramic Floor, Granite Countertop, And Just The Right Amount Of Storage. The Den With Its Bright\r\nLarge Window Is Convenient For A Home Office. Ideally Located Close To All Amenities. (id:48850)












