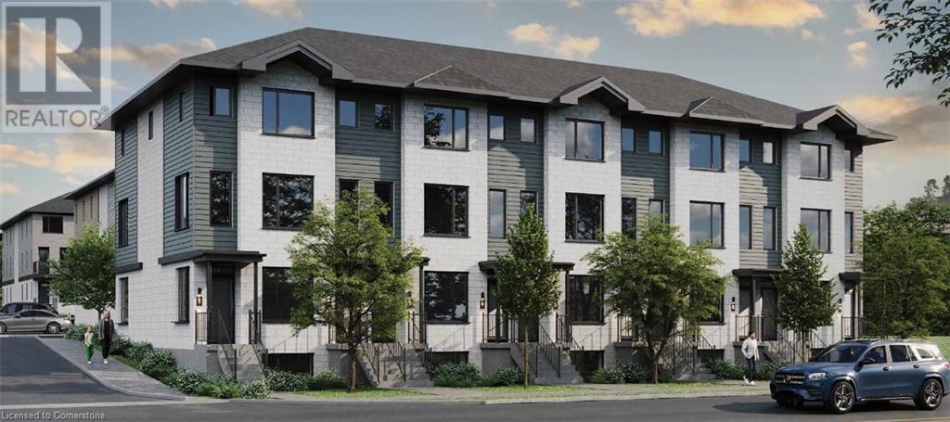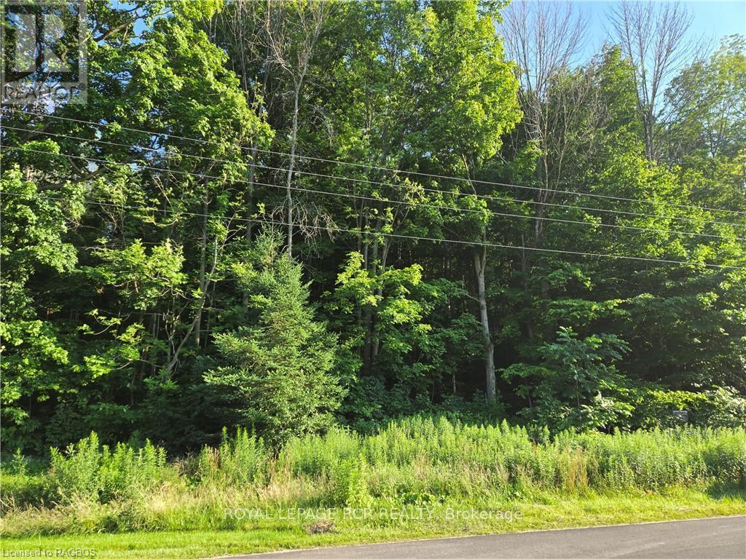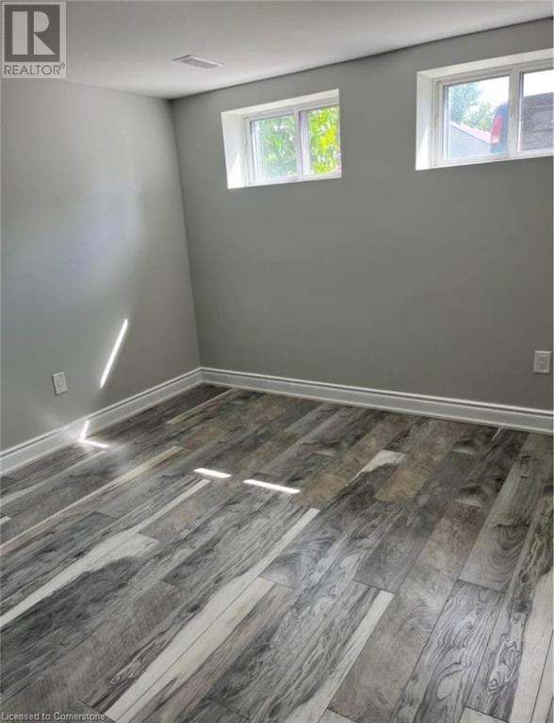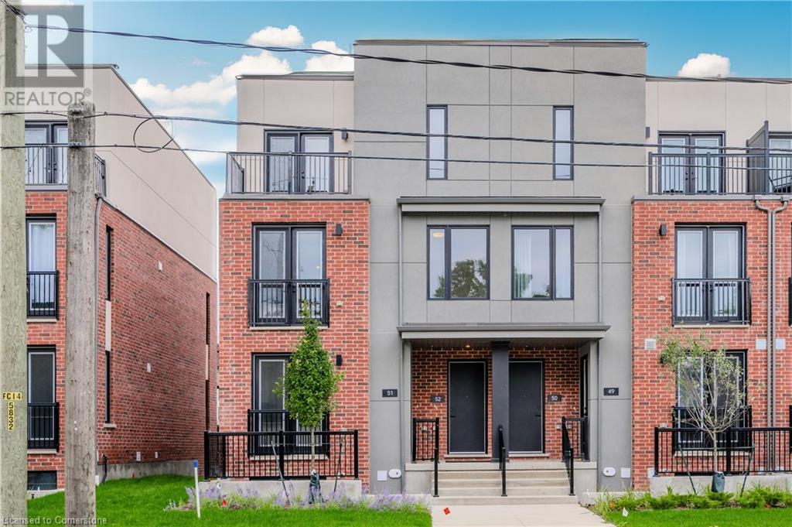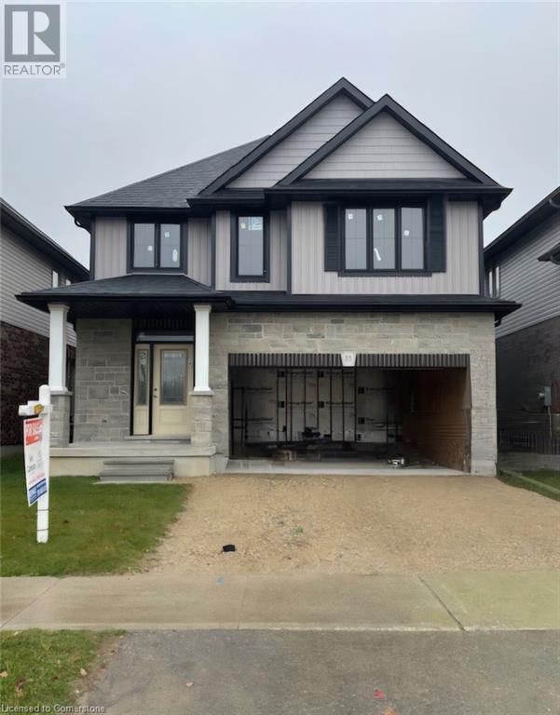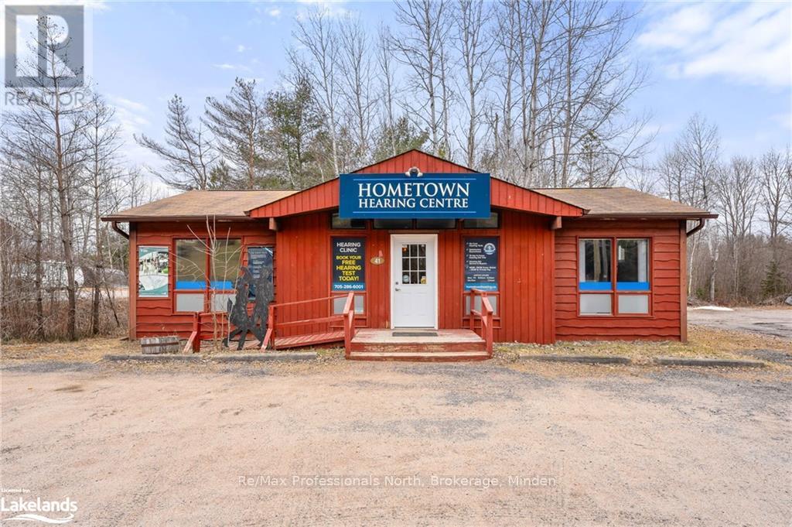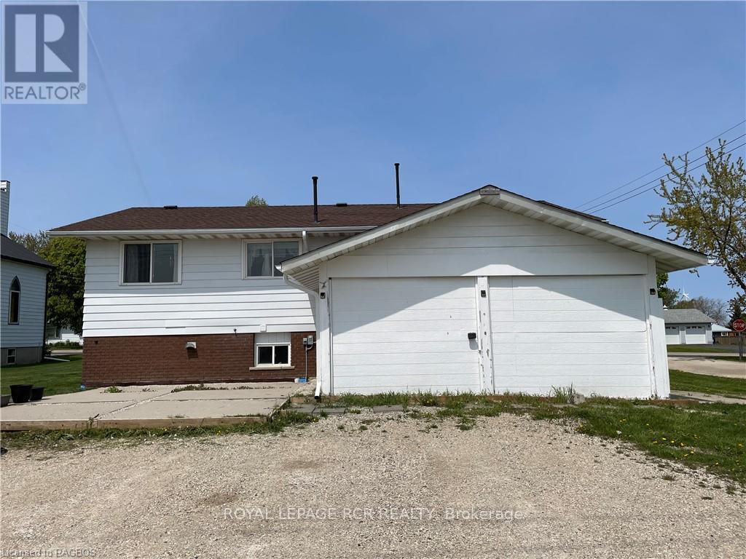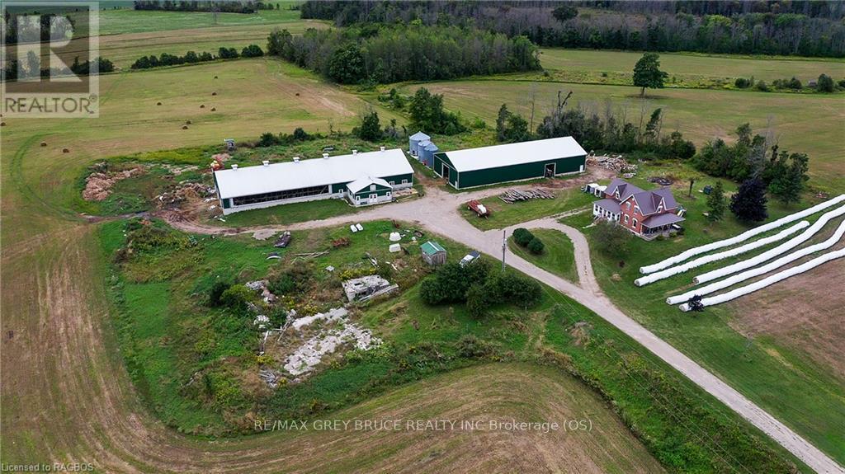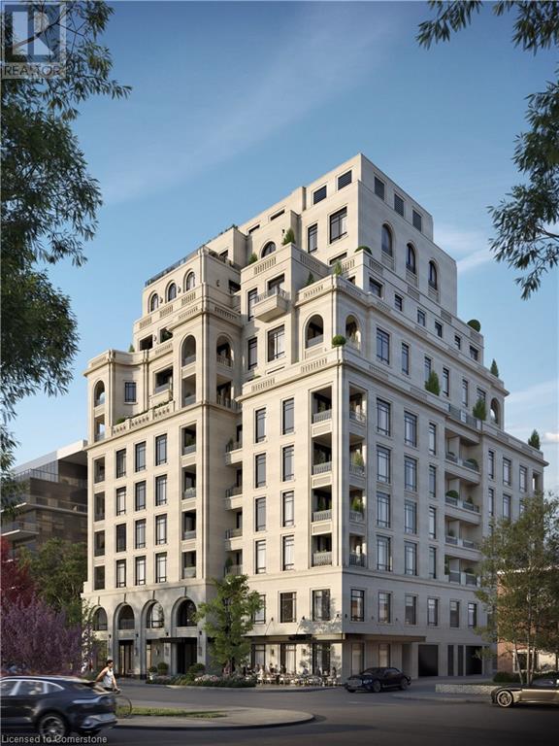520 Speedvale Avenue E Unit# A530
Guelph, Ontario
DISCOVER THRIVE AT 520 SPEEDVALE AVENUE EAST—an exceptional community located in Guelph’s vibrant east end. These thoughtfully designed 2, 2+den, and 3-bedroom stacked and back-to-back townhomes offer modern layouts tailored to your dynamic lifestyle. Nestled in an established neighbourhood, Thrive puts you close to everything—Riverside Park, the Speed River, and Guelph Lake Conservation Area for outdoor adventures, and local hotspots like The Wooly Pub and The Boathouse for dining and leisure. Essential amenities, including schools, daycare centers, shopping at Walmart and Zehrs, and fitness options like GoodLife and Victoria Road Recreation Centre, are just minutes away. Homes at Thrive feature private decks, patios, or terraces, blending indoor and outdoor living seamlessly. The VIBE lower-end model offers 1469sqft, 3 bedrooms, and 2.5 bathrooms. Designed with sustainability in mind, Thrive offers high-efficiency heating and cooling, energy recovery ventilators, LED lighting, and more, reducing operational carbon emissions by 30-50%. Community highlights include EV charging stations, fiber-optic connectivity, Earthbin-style waste management, and beautifully landscaped parkettes. Inside, enjoy 9’ ceilings, solid-surface kitchen countertops, contemporary cabinetry, and modern appliances, including a bonus over-the-range microwave. Ensuite bathrooms, quality flooring, and curated design packages add to the comfort and style of each home. Thrive is more than a place to live—it’s a community where you can connect, recharge, and grow. Built by Marann Homes, this development redefines modern living with a perfect balance of convenience, sustainability, and charm. (id:48850)
955 Stonecliffe Walk
Kitchener, Ontario
Nestled in a prime location near the 401, parks, schools, and shopping centers, this contemporary single detached home spans over 4,200 sq ft of living space, including a finished walk-out basement. Upgraded throughout with premium finishes, the main floor boasts soaring ceilings, expansive windows, and a seamless layout that includes a main-floor office and bedroom with a walk-in closet and private ensuite featuring a tiled walk-in glass shower. The spacious kitchen is a chef's delight with abundant counter and cupboard space, a large island with an extended bar, and Cambria quartz countertops. The living room, adorned with a stunning shiplap fireplace, is both spacious and inviting, enhanced by its two-story design. Upstairs, the primary bedroom offers a cathedral ceiling, walk-in closet, luxury ensuite, and access to a generous glass balcony. For added convenience, the laundry is conveniently located on the second floor. This home exudes modern elegance and functionality, set on a premium lot that maximizes natural light and openness throughout the home. (id:48850)
2008 Witmer Road
Petersburg, Ontario
Welcome to 2008 Witmer Rd, a stunning custom-built home nestled on 6.27 acres of land in Petersburg, ON. Spanning 5468 square feet, this home features 4 bedrooms plus a den, 3.5 bathrooms, and an array of upscale features and finishes. Step inside to discover a beautifully designed and spacious living room completed with vaulted ceilings, and to the right a custom Heffner-designed kitchen. Complete with a Jenn- Air double oven, bar fridge, and an expansive 65”x96” island, this home is perfect for entertaining guests. The main floor also features 2 electric fireplaces, and large windows throughout that flood the space with natural light. The primary bedroom is a sanctuary of comfort with sliding doors leading to the back deck, and a spacious ensuite and organized walk-in closet. The finished basement adds versatility to the home and is an entertainment haven as it features a full bath, entertainment area, wet bar, and a theatre room/gym. Additionally, the basement is completed with roughed-in floor heating for added comfort. Step outside to discover the perfect blend of beauty and functionality. The rear garage door allows seamless access to the back of the home where a large covered deck and yard space await. While enjoying the peacefulness of the trees and field around you, take time to explore the expansive property which boasts four-wheeling trails winding through the lush bush behind the home – a paradise for outdoor enthusiasts. With ample space on the property to build a shop, the possibilities are endless to truly make this property your own. In addition, with Petersburg’s proximity to Waterloo, enjoy the convenience of being just a 10-15 minute drive away from many shopping amenities, restaurants, and cultural attractions. Don’t miss the chance to experience the best of both worlds, and make this exceptional property your own. (id:48850)
130 Old Highway 26
Meaford, Ontario
Make an OFFER! Discover a rare gem on this beautiful quiet, treed property. This exceptional property offers a once-in-a-lifetime opportunity to build the house or cottage of your dreams. Enjoy stunning views, serene surroundings, and endless possibilities. Don't miss out on this amazing chance to create your perfect retreat. The lot is located in a highly desirable area between Meaford and Thornbury, just 20 min to Blue Mountain and Collingwood. (id:48850)
126 Old Highway 26
Meaford, Ontario
Make an OFFER! Great building lot in a highly desirable area. Stunning views from this sloping, well-treed property. Just off Highway 26, sitting on a quiet and peaceful road, this lot is in a prime location between Meaford and Thornbury. You can build your dream home here! (id:48850)
Unit 18 - 75049 Hensall Road
Huron East, Ontario
Welcome to 18 Main Street at Heritage Estates where you will find this spacious newly updated unit throughout on a desirable corner lot. Open concept. Brand new appliances include gas stove! Clean, bright, and ready to move in! What a difference on the new renovations including windows., 2 full new bathrooms, master bedroom with full ensuite at the rear end of the unit offering privacy and solitude with the other two bedrooms at the front.. New windows, flooring, furnace, roof, gas fireplace and exterior skirting all done in 2024. Leased land. 55+ Community **** EXTRAS **** Leased Land (id:48850)
155 Norfolk Avenue
Cambridge, Ontario
Welcome to this charming 2-bedroom lower unit located in a prime Cambridge neighborhood. This well-maintained home offers spacious and bright bedrooms, perfect for comfortable living. Enjoy the convenience of having 1 dedicated parking spot and being just steps away from bus routes, making your daily commute effortless. Tenants will be responsible for 40% of utilities, ensuring a shared approach to expenses. Situated in a family-friendly area close to schools, parks, and essential amenities, this unit is ideal for professionals, small families, or couples looking for a cozy and convenient place to call home. (id:48850)
99 Roger Street Unit# 52
Waterloo, Ontario
This newly built end unit townhouse is in prime location of Waterloo. Easy walk to Uptown Waterloo along the Spurline trail. Easy walk or LRT ride to Downtown Kitchener. This stunning townhouse has an open concept main floor with beautiful floors, high end cabinetry and quartz countertops. Enjoy the convenience and stylish island for all your food prep and socializing. The living room has an abundance of sunlight filling the room with a Juliette balcony for a fresh breeze. The dining area has a nice size balcony off of it for spending time outside or maybe just a quick bbq’ed dinner. There is a two piece washroom and storage area on the main level. Upstairs has three bedrooms, the primary bedroom has its own ensuite bathroom and personal balcony to enjoy a peaceful morning coffee. The main bath and ensuite have quartz counters and glass shower in the ensuite. Single car garage with additional tandem outside parking spot. Great park/play area with the complex on Roger St. Close to Grand River hospital. Walking distance to great schools, shops and trails. Tuck your worries away in this easy living lifestyle. (id:48850)
55 Country Club Estates Drive
Elmira, Ontario
ANOTHER gorgeous FINORO custom built home! This enlarged Glendale plan offers an open concept floorplan and 4 upper level bedrooms! Imagine moving into a superior quality home without having to wait over a year for it to be completed? This modern family sized home has something for everyone in your growing family. The main floor is lit up with 22 potlights! You are going to fall in love with the spacious kitchen offering both electrical and gas hook ups for your stove, a breakfast bar in the peninsula, and a large pantry cupboard. The formal dining room offer offers a walkout to your future sundeck. Just wait until you see what's upstairs! A primary bedroom suite with your own large walk-in closet and a gorgeous 3 piece ensuite equipped with a tile and glass door shower measuring 4'10 by 3'1. But wait...there's more! The home offers a large unfinished basement complete with a rough-in for a 4 piece bathroom and room for 2 additional bedrooms and a large Recreation room all brightened by 3 large windows. Other finishing touches and upgrades include quality windows and doors by Jeld Wen, a 200 amp hydro service, a Fantech air exchanger, central air conditioning, paved asphalt driveway and so much more to see! If you make a wise purchase here, you still have time to select some of the interior finishings for this home! The photos and virtual tour attached to this listing are taken from another listing (63 Country Club Estates) with the intent to give you a sense of the quality and style that this home will be finished with. (id:48850)
41 Bobcaygeon Road
Minden Hills, Ontario
Welcome to 41 Bobcaygeon Road in beautiful Minden. This property currently functions as a hearing clinic and has operated as such under various brands over the last 25+ years. Located in the “downtown core” of Minden, this property serves as a great development opportunity or cash-flowing investment with high quality tenants. \r\n\r\nWith recent renovations throughout, this property is primed to perform for its new owners with a AAA+ tenant in place on a multi-year lease. With municipal services and an existing site plan in place this is the perfect opportunity for the savvy investor to secure a high performing investment with room to grow in the future.\r\n\r\nPlease note, the business is not for sale and this transaction represents the real estate only. (id:48850)
2 Sanctuary Street
Kincardine, Ontario
Raised bungalow in the village of Underwood, close to the gates of Bruce Power and the waters of beautiful Lake Huron. This 3+1 bedroom, 2 bathroom home features an updated kitchen, dining area, spacious living room plus 3 bathrooms and a full bathroom on main floor. The lower level is a full one bedroom apartment. Heating/cooling with a two head ductless heat pump (2023) which heats/cools main floor and lower level. Parking is at back off Sanctuary Street. Main floor was rented October 1, 2023 at $2250 inclusive monthly. Lower level vacant. No rental items, comes with all appliances, newer septic system on front lawn, municipal water. (id:48850)
255 Raglan Street Unit# 1
Woodstock, Ontario
Escape to this charming 2-bed, 1-bath two-story apartment. Features: * Modern amenities and spacious living. * 1 Assigned parking Space * In building coin laundry * 1.5 bathrooms * Heat and Water included in rent Easy access to parks, schools, 401, and downtown. Serene surroundings in a beautiful, quiet neighbourhood. Tenant pays Hydro (id:48850)
50 Bryan Court Unit# 413
Kitchener, Ontario
Welcome to 413-50 Bryan Court !!! Opportunity knocks at the Oaks! This top floor, 2 bedroom, 2 bath unit features a corner balcony that overlooks Chicopee ski hill. Located on a quiet cul-de-sac, this masterpiece nestles onto a green space where beautiful trails await family walks or alone time with that special someone. The unit has many attributes fit for royalty such as in-suite laundry, a master bedroom with a walk-in closet and ensuite, a storage locker, prime location parking. Don't miss out on the lifestyle this condo offers as it is an opportunity you do not want to miss! It has a very large locker and Parking. (id:48850)
018272 Bruce Road 10
South Bruce Peninsula, Ontario
Welcome to this 197-acre on-going goat dairy operation, near the communities of Owen Sound and Wiarton. A rare find nestled in a picturesque rural setting, this property is perfect for those looking to expand their farming operations or embark on a new agricultural venture. The farm boasts a 12-year-old, 50' x 150' dairy barn equipped with a double 14 milking parlor and a 24' x 20' milkhouse, the barn is set up to house 350 goats. A newer addition to the farm, the 52' x 120' livestock barn, set up to house an additional 250 goats, built just three years ago, offers versatile space that can be adapted for various uses. Whether you need additional livestock housing, equipment storage, or hay storage, this barn is designed to meet your needs. The heart of the property is the charming three-bedroom, two bathroom brick farmhouse, which has stood the test of time for over a century. With it's classic architectural details, this home offers a cozy retreat after a day’s work on the farm. With approximately 140 workable acres, and some mixed bush this farm provides ample space for crop production, pastureland, or expansion of your livestock operations. The land is well-maintained and fertile, offering endless possibilities for agricultural pursuits. Don’t miss the opportunity to own a piece of agricultural history with all the modern amenities needed for a successful operation. (id:48850)
117 - 6523 Wellington Rd 7 Road
Centre Wellington, Ontario
117-6523 Wellington Rd 7 is stunning 1-bdrm + den, 2-bathroom unit in highly sought-after, brand-new Elora Mill South building! Explore the picturesque town just steps away from your future home & uncover the old-world charm of Eloras downtown featuring one-of-a-kind galleries W/local artists, gift shops & local restaurants with first-class cuisine. This unit offers high-end finishes & great open-concept layout that is sure to impress. Step inside to spectacular kitchen W/white cabinetry, chic gold touches, top-tier appliances & massive centre island W/waterfall quartz counters. The island features pendant lighting & overhang for casual dining & entertaining. This flows seamlessly into the dining room W/beautiful hardwood floors. The living room, bathed in natural light from the massive window leads out to massive 300sqft terrace that can easily accommodate lounge & dining area. The panels towards the back will be replaced W/decorative frosted panels for privacy. Spacious primary bdrm features wall of windows providing more picturesque views, pot lighting & spa-like ensuite W/trendy vanity & marble-tiled shower. Generously sized den is perfect for those who work from home, while the 4pc main bath boasts marble-tiled shower/tub & oversized vanity W/quartz counters. Unit comes W/electric vehicle charger! Building offers array of amenities: gym/fitness centre, access to Elora Mill Hotel, restaurant & spa, interior garden courtyard, dog wash/grooming station & coffee bar/lounge. Enjoy the benefits of having an outdoor pool overlooking the river without any of the maintenance! Enjoy convenient access to Elora Mill Inn, restaurants & spa via walking bridge as well as proximity to shops & portage trailway running through the property. Elora, one of Ontarios most picturesque towns offers stunning natural setting W/Grand River & Elora Gorge as its backdrop. This scenic village is ideal for weekend relaxation enjoying shops & restaurants or long walks through lush trails. (id:48850)
245 Lester Street
Waterloo, Ontario
Welcome to 245 Lester Streetan exceptional 7-bedroom, 2-bathroom residence situated mere steps from both major Waterloo universities and adjacent to the bustling University Plaza. Available for occupancy beginning January 1, 2025, this fully renovated home offers an ideal layout for students and professionals alike. Highlights include a spacious backyard, two dedicated parking spots, a well-appointed kitchen with dual refrigerators, in-house laundry, and comfortable furnishings throughout (including living room seating, beds, and a dining set). Dont miss this opportunity to secure a prime location at the heart of campus life. Contact us today to make it yours for the new year. (id:48850)
6523 Wellington 7 Road Unit# 117
Elora, Ontario
117-6523 Wellington Rd 7 is stunning 1-bdrm + den, 2-bathroom unit in highly sought-after, brand-new Elora Mill South building! Explore the picturesque town just steps away from your future home & uncover the old-world charm of Elora’s downtown featuring one-of-a-kind galleries W/local artists, gift shops & local restaurants with first-class cuisine. This unit offers high-end finishes & great open-concept layout that is sure to impress. Step inside to spectacular kitchen W/white cabinetry, chic gold touches, top-tier appliances & massive centre island W/waterfall quartz counters. The island features pendant lighting & overhang for casual dining & entertaining. This flows seamlessly into the dining room W/beautiful hardwood floors. The living room, bathed in natural light from the massive window leads out to massive 300sqft terrace that can easily accommodate lounge & dining area. The panels towards the back will be replaced W/decorative frosted panels for privacy. Spacious primary bdrm features wall of windows providing more picturesque views, pot lighting & spa-like ensuite W/trendy vanity & marble-tiled shower. Generously sized den is perfect for those who work from home, while the 4pc main bath boasts marble-tiled shower/tub & oversized vanity W/quartz counters. Unit comes W/electric vehicle charger! Building offers array of amenities: gym/fitness centre, access to Elora Mill Hotel, restaurant & spa, interior garden courtyard, dog wash/grooming station & coffee bar/lounge. Enjoy the benefits of having an outdoor pool overlooking the river without any of the maintenance! Enjoy convenient access to Elora Mill Inn, restaurants & spa via walking bridge as well as proximity to shops & portage trailway running through the property. Elora, one of Ontario’s most picturesque towns offers stunning natural setting W/Grand River & Elora Gorge as its backdrop. This scenic village is ideal for weekend relaxation enjoying shops & restaurants or long walks through lush trails. (id:48850)
Lot3& 4 Lawson Road
Kearney, Ontario
135 acres of extreme privacy located on a year round municipal maintained road in Kearney. Build your cottage country dream home with fabulous views in a peaceful location with RU zoning. Other multiple uses such as agricultural use, farm, golf course, mobile home, kennel, forestry operation and more! Mineral aggregate zoning as well for agricultural use, pit & quarry use and additional permitted uses. Driveway/entrance in. Hydro at the road. Licensed sand pits. Stream on property. Level and cleared areas to build. High and dry property to explore with rolling hills. Plenty of maple trees for maple syrup tapping. Explore trails through the property. Discover Mother Nature and wild life at its best. Kearney is situated 25 minutes north of Huntsville in the heart of the Almaguin Highlands. Many pristine lakes and lush forest in the area with beautiful scenery. Kearney has 3 access points to Algonquin Park. A wonderful place to settle down and retire, raise a family and/or start a business. Enjoy all season outdoor activities around including snowmobiling, fishing, hiking, boating and ATV'ing. Live a lifestyle rather than life styling you. Your family will thank you for it! A rare opportunity at your finger tips. Ready, set, inquire!Click the media arrow for virtual tour (id:48850)
28 Beale Street
Woodstock, Ontario
Nestled in the heart of Woodstock, 28 Beale Street is a charming 4-bedroom, 2-bathroom property that offers both versatility and style. With a spacious loft, this home is perfect for families, professionals, or investors looking to maximize the potential of its C3 zoning designation, allowing for a range of commercial or residential uses. This property boasts a newly installed roof and fresh paint throughout, complementing its contemporary new flooring. Step outside to enjoy the fully fenced yard, ideal for pets or children, and relax or entertain on the durable cement patio, a space designed for low-maintenance outdoor living. About Woodstock, Ontario: Known as the “Friendly City,” Woodstock blends small-town charm with big-city amenities. Rich in history, the community features stunning Victorian architecture, a thriving arts scene, and numerous parks and trails. Positioned along major highways and with easy access to the 401, Woodstock is a hub for business and culture in Oxford County. Residents enjoy proximity to quality schools, healthcare facilities, and diverse shopping and dining options, all while being surrounded by the natural beauty of Southwestern Ontario. Whether you're seeking a family home, an investment opportunity, or a space for your entrepreneurial vision, 28 Beale Street is the perfect canvas. Don’t miss the chance to make it yours! (id:48850)
51 Manley Street
Ayr, Ontario
STUNNING 1895 LISTED HERITAGE PROPERTY FOR LEASE. If you love living in a high-end home with hints of original charm and character, this home could be for you! Never leased before, this home has been rebuilt brand new and specifically designed for discerning professionals, downsizers, empty-nesters, or retirees who appreciate quality and fine living. All new electrical, plumbing, furnace, HVAC, water heater, water softener, and appliances. All living spaces foam-insulated (R20) and attic insulated (R60). Custom cabinetry throughout. Lavish kitchen/bathroom fixtures and quartz countertops. All high-efficiency LED lighting. In-floor heating in 2nd level bathroom. Main floor bedroom intentionally designed for multi-use. Abundance of storage. GREAT LOCAL LANDLORDS who genuinely care and have strong pride of ownership. (id:48850)
86347 Kingsbridge Line
Ashfield-Colborne-Wawanosh, Ontario
This 11 year old bungaloft, hidden from the road, is situated on a 3.3 acre private wooded lot between Lucknow and Amberley on Kingsbridge Line. Features vaulted great room, maple hardwood and tile floors throughout the main level and carpeted master bedroom. Wide cental hall with wood doors and trim. Main level has 2 bedrooms, 4 piece bath, laundry room and front foyer. Loft contains large master bedroom, walk in closet, 4 piece ensuite and family area overlooking great room. Lower level is insulated, partially drywalled with dricore subloor ready to finish to your tastes. Three east facing dormers infuse light into the master bedroom, foyer and great room. North facing windows offer even more soft lighting and views. Quarry landscape stone situated at front of the full length front covered porch. Exterior is stone on 3 sides with vinyl at rear to accommodate a future garage addition. The rear of the property is partially cleared with small fabric quonset with room to build a shop or garden area. Only 5 minutes drive from the beaches of Lake Huron. (id:48850)
Lot A - 87 Corrievale Rd
Georgian Bay, Ontario
Imagine the endless possibilities that await you on this expansive 2.58-acre wooded lot in Port Severn, where your vision of a dream home can truly come to life. This generous parcel of land provides the perfect canvas for crafting a cozy cottage, a modern family retreat, or a luxurious getaway. Nestled among lush trees and the tranquil beauty of Georgian Bay, this location offers an ideal blend of peace, privacy, and potential. Picture designing your perfect sanctuary, surrounded by nature's serenity, where every window frames a picturesque view. The nearby local park and convenient water access invite you to embrace an active, outdoor lifestyle with opportunities for kayaking, swimming, and fishing right at your doorstep. Whether you seek adventure or relaxation, this setting allows you to enjoy the best of both worlds. With a boat launch just minutes away, you can effortlessly explore the stunning waterways and hidden coves of the Muskoka's, making every weekend a new adventure. This isn't just a piece of land; it's your opportunity to build the life you've always dreamed of in a breathtaking natural setting. Seize this chance to create a retreat that reflects your unique style and passions, all while surrounded by the beauty of Georgian Bay. Your dream awaits! (id:48850)
50 Country Creek Drive
Baden, Ontario
Located in the town of Baden just a short 10 minute drive into Kitchener and Waterloo, and a 20 minute drive into Stratford. This bungaloft combines the pluses of bungalow but additional living space of a 2 storey home. Backing onto GRCA green space with a possibility to see some of south western Ontario wild life drinking in the creek at the rear of the property. This home is perfect for the retired family who is not quite ready to downsize, and still has nice size family to enjoy. Walking into the main floor, the first thing that will catch your eye is the tall 16'9 cathedral ceilings from the front to the rear of the home. With 2 bedrooms and a 4 piece ensuite and additional 2 pc bathroom, the kitchen has plenty of room for family dinners with sliding doors walking through your enormous back yard patio to be enjoyed with family BBQs. The upper floor hosts a 3 pc bathroom and a loft that can be used as additional space for hobby’s or an additional bedroom. The unspoiled basement can be ready for your floor plan with additional bedroom space if needed or a recroom. Take advantage of a rear feature this home has to offer is the excavated (dug-out) area under the garage making this room perfect for a workshop, a hobby room, or even a theater room, a feature that is not present in these types of calibre homes. Enjoy having your very own sauna which can make winters a lot more enjoyable and great for a healthy lifestyle. Generax generator is a perfect compliment in case of power outages. Many upgrades have taken place in 2023-24 throughout the home and it is ready for the next family to enjoy. (id:48850)
26-28 Dorset Street Unit# 301
Waterloo, Ontario
Architectural Perfection at The Isabella Residences, where our architect's design pays homage to the classical style of old New York elegance and refinement of Beaux-Arts style architecture. Experience a fusion of historical richness, warmth and modern comfort, establishing a precedent for elevated living in Waterloo. The Isabella is set to become Waterloo’s newest architectural landmark, thoughtfully designed by renowned architect, Richard Wengle with interiors by acclaimed Alison Habermehl Design. Our SPRINGBANK SUITE offering 2,382 SF features 3 private outdoor terraces for additional living enjoyment. This boutique luxury development features 11 floors with a collection of 29 meticulously crafted residences ranging from 1,100-4,484 sf. Pricing starting at $1.85M, ensuring each residence offers a premium luxury living experience. The Isabella provides 10 different floorplan layouts to choose from, each exquisitely refined. Exceptional amenity areas: Conference Room where professionalism meets comfort, exclusive Whiskey Sanctuary, sophisticated Entertainment Lounge, Golf Simulator, Fitness Rooms and a Rooftop Lounge. This is your opportunity to secure your residence in this extraordinary building. The Jewel of the City. (id:48850)

