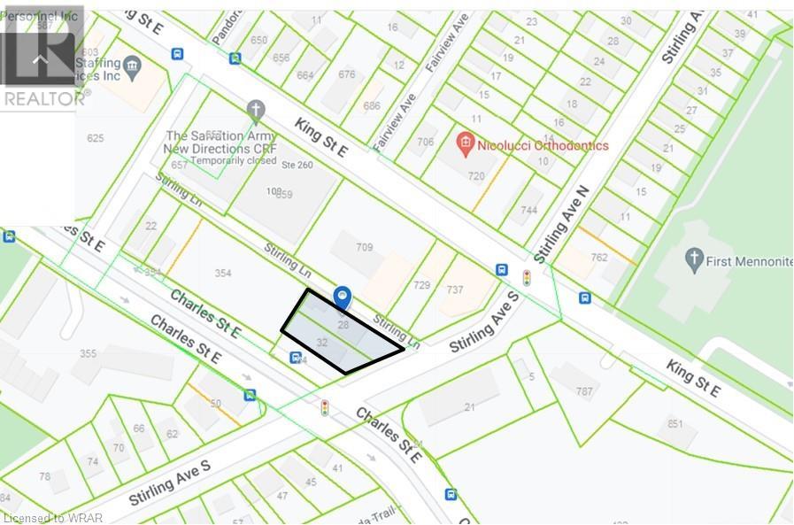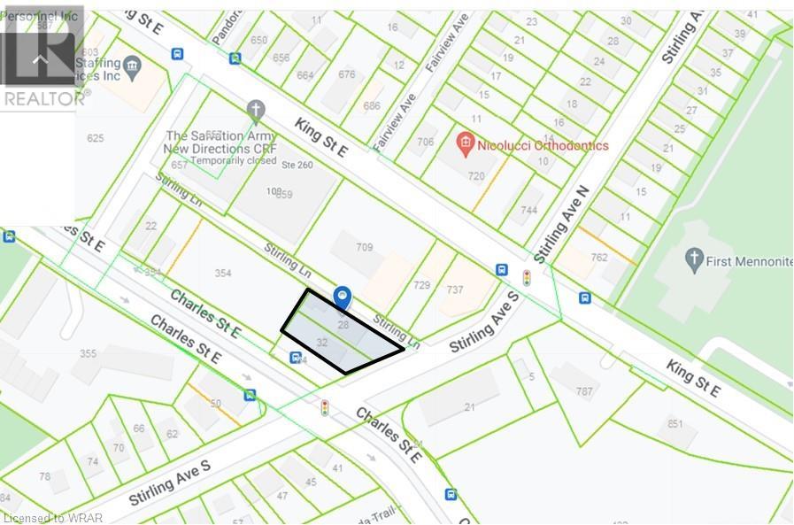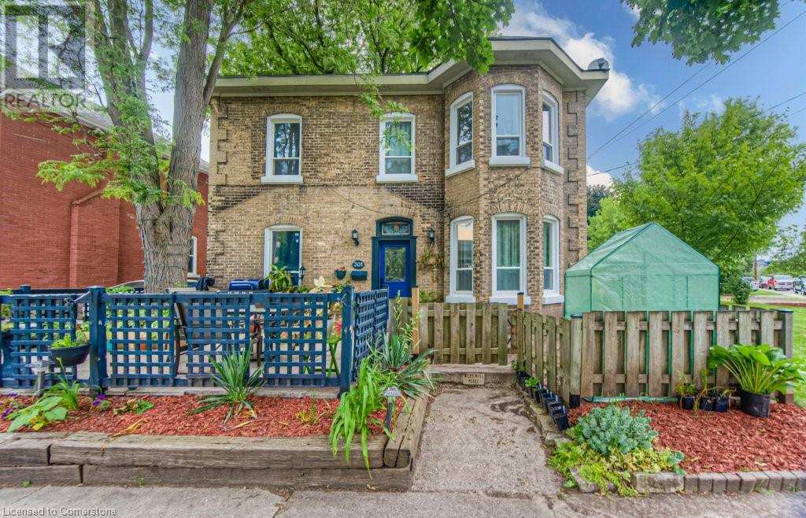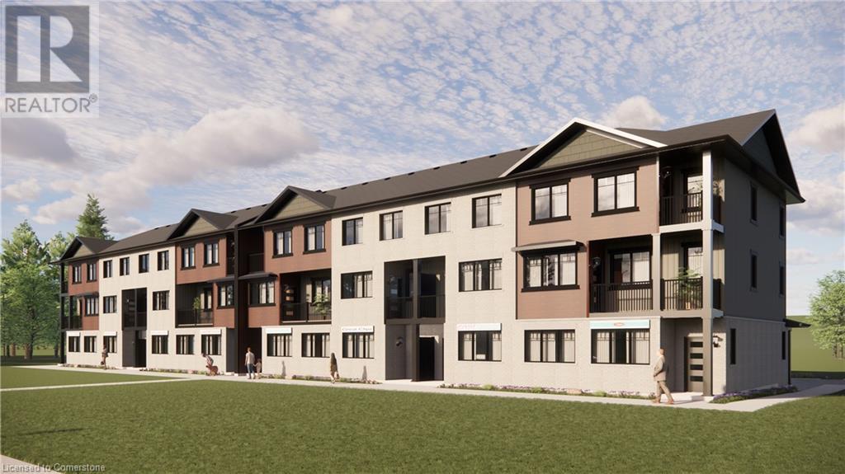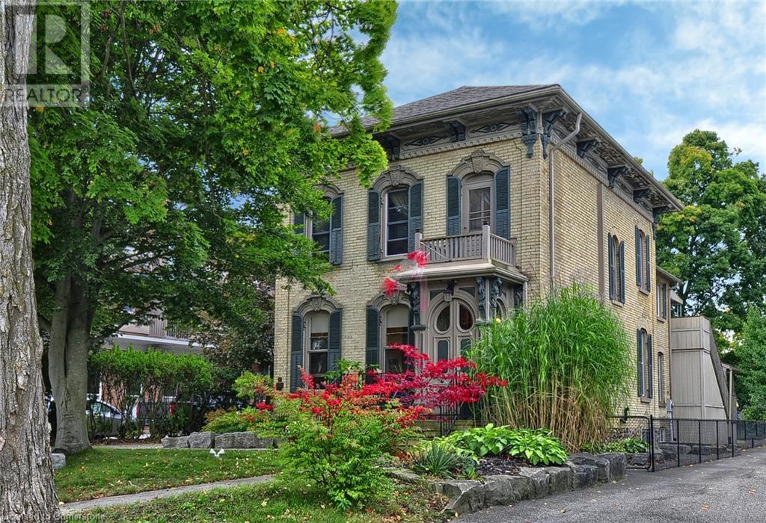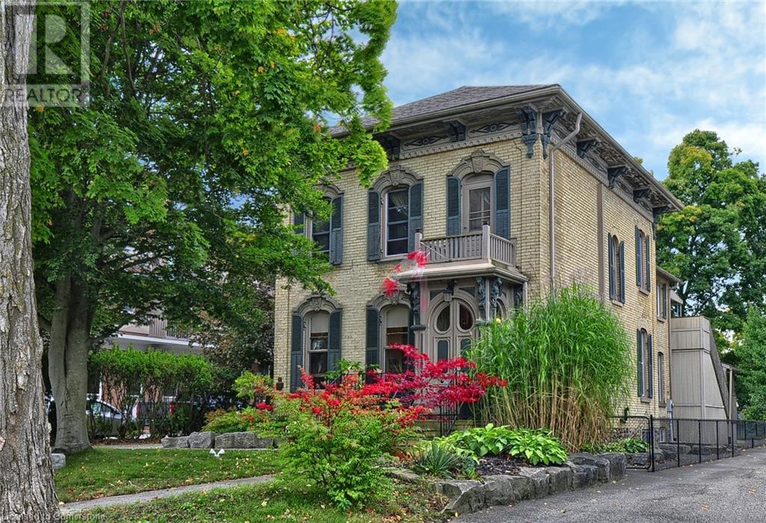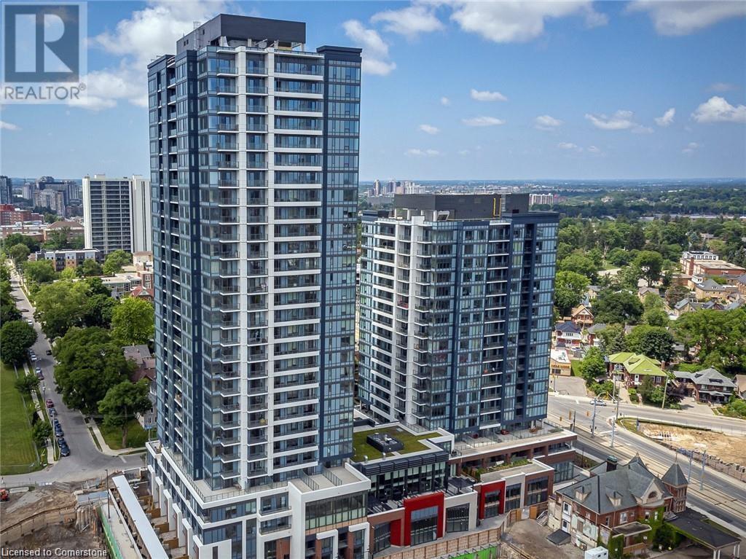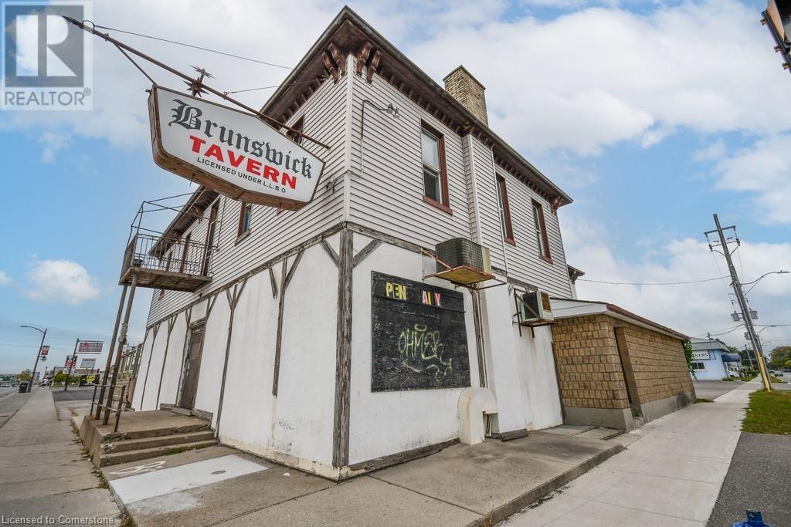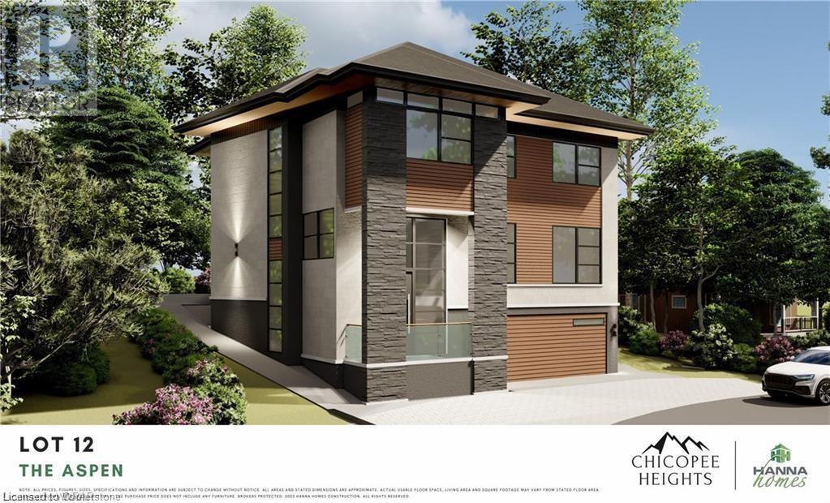1838 Regional 97 Road
Flamborough, Ontario
Welcome to your charming country retreat nestled on nearly 1.5 acres of picturesque countryside! This inviting single-detached home offers the perfect blend of comfort, functionality, and tranquility, all while being conveniently located just 10 minutes from Cambridge and a short drive to Guelph, Hamilton, and HWY 401. 4 spacious bedrooms and 2 full bathrooms, providing ample space for family and guests. Enjoy cozy nights by the fire with two fireplaces - one propane and one wood-burning. The home boasts a welcoming living room, a versatile family room, and a bright, enclosed sunroom perfect for relaxing or entertaining. A practical main floor laundry room ensures convenience, while the well-appointed kitchen is ready to be customized to your taste. Dive into summer fun with an above-ground pool and a tree-lined property that promises privacy and a peaceful retreat. Two sheds and a dedicated pool shed offer ample storage space. For hobbyists and car enthusiasts, a large heated garage workshop and garage door opener awaits. Accommodate 16+ vehicles with ease, thanks to expansive dual-entry driveway. Freshly painted inside and out with a durable metal roof for low maintenance and longevity. Enjoy the best of country living with no immediate neighbours, ensuring privacy and a serene atmosphere. Don't miss out on this rare opportunity to own a wellmaintained home with extensive features and a prime location. (id:48850)
28 & 32 Stirling Avenue S
Kitchener, Ontario
A little over 1/4 acre of high density mixed use zoning lands with 93 ft of frontage on Stirling Ave S and 140 ft overlooking LRT stop on Charles St . Prime development lot in the middle of Kitchener's next massive redevelopment area. LRT station adjacent to the property. New 932 unit twin tower development starting across the street with grocery store and other commercial retail and service. Vendor financing could be arranged in certain circumstances. (id:48850)
244 Main Street
Atwood, Ontario
Rare find. Beautiful mature building lot 44 x 122 sq ft. in tranquil Atwood a few minutes from all of the amenities of Listowel. R-4 zoning allows numerous possible uses ie. single family, multi family, semi detached, home occupation etc (see attached list) Sewer available, option of shared well or drilling own well. Permitted Uses (a) One single-detached dwelling on one lot; (b) One semi-detached dwelling on one lot; (c) One dwelling of a semi-detached dwelling on one lot; (d) One semi-detached link dwelling on one lot; (e) One dwelling unit of a semi-detached link dwelling on one lot; (f) One duplex dwelling on one lot; (g) One triplex dwelling on one lot; (h) One fourplex dwelling on one lot; (i) One converted dwelling on one lot, containing not more than four dwelling units; (j) One boarding or lodging house on one lot, containing not more than four guest rooms; (k) A home occupation, in accordance with Section 3; (l) A bed and breakfast establishment, in accordance with Section 3; (m) A park, in accordance with Section 28; (n) Accessory uses, buildings, and structures, in accordance with Sections 3 and 5 (id:48850)
28 & 32 Stirling Avenue S
Kitchener, Ontario
A little over 1/4 acre of high density mixed use zoning lands with 93 ft of frontage on Stirling Ave S and 140 ft overlooking LRT stop on Charles St . Prime development lot in the middle of Kitchener's next massive redevelopment area. LRT station adjacent to the property. New 932 unit twin tower development starting across the street with grocery store and other commercial retail and service. Vendor financing could be arranged in certain circumstances. (id:48850)
301 Grand River Avenue
Brantford, Ontario
Amazing duplex on a large lot! This spacious duplex consists of two 2-bedroom apartments. The upper unit is very spacious with large bedrooms, large bathroom, in-suite laundry and lots of parking. The main floor is a 2-bedroom unit with a very large kitchen, dining room, and living room. The double car garage makes a great workshop or workout room plus lots of room for your vehicle, plus a wood stove to heat the space if you wish. The yard is large and well-cared for, a nice deck area in front for the upstairs tenant, and a sunroom on the main floor for the lower occupant. This would be a perfect home for a live-in owner with the tenant paying your mortgage for you! (id:48850)
2247 Line 34 Road
Shakespeare, Ontario
Welcome to Sonnets & Studios (THE LYRIC); where the harmony of home and work come together in one thoughtfully designed space. This modern work-live townhome offers the perfect setting for both your personal and professional life, featuring 1,380 sq. ft. of beautifully appointed living space alongside a 464 sq. ft. commercial area tailored for creative entrepreneurs, freelancers, or small business owners. Step into the open-concept living and dining area, where style meets functionality. With 9 foot ceilings in the main living space, expansive windows, and seamless design elements create a bright and airy ambiance perfect for both intimate family gatherings and larger social events. With 3 spacious bedrooms and 3 contemporary bathrooms, The LYRIC provides ample room for relaxation and privacy. The 464 sq. ft. commercial space on the ground floor offers flexibility to bring your business dreams to life. Whether it's a chic art studio, a home office, or a small boutique, this professional area is designed to inspire creativity and productivity, just steps away from your comfortable living quarters. Sonnets & Studios combines the tranquility of home with the practicality of an on-site business, offering the ultimate lifestyle for those looking to blend work and life effortlessly. (id:48850)
2247 Line 34 Road
Shakespeare, Ontario
Welcome to Sonnets & Studios (THE ODE); where the harmony of home and work come together in one thoughtfully designed space. This modern work-live townhome offers the perfect setting for both your personal and professional life, featuring 1,725 sq. ft. of beautifully appointed living space alongside a 482 sq. ft. commercial area tailored for creative entrepreneurs, freelancers, or small business owners. Step into the open-concept living and dining area, where style meets functionality. With 9 foot ceilings in the main living space, expansive windows, and seamless design elements create a bright and airy ambiance perfect for both intimate family gatherings and larger social events. With 4 spacious bedrooms and 3 contemporary bathrooms, The ODE provides ample room for relaxation and privacy. The 482 sq. ft. commercial space on the ground floor offers flexibility to bring your business dreams to life. Whether it's a chic art studio, a home office, or a small boutique, this professional area is designed to inspire creativity and productivity, just steps away from your comfortable living quarters. Sonnets & Studios combines the tranquility of home with the practicality of an on-site business, offering the ultimate lifestyle for those looking to blend work and life effortlessly. (id:48850)
77 Light Street
Woodstock, Ontario
This distinctive century home, ideally situated in the heart of Woodstock, offers an exceptional opportunity as a versatile live and work space or fully commercial property. Enjoy the convenience of living on-site while managing your business, all within a vibrant community. A prominent pylon street sign enhances visibility, ensuring your business stands out, while ample on-site parking accommodates up to 10 vehicles, with additional space for one indoors. The main level features three spacious offices and a smaller office, complemented by a convenient 2-piece washroom. The upper level currently functions as a residence, offering a generous living and dining area that can be easily converted back into two large offices, along with a full kitchen and bath. With soaring 11-foot ceilings on the main level and 9-foot 10-inch ceilings on the second floor, the interior is adorned with original details and elegant moldings that exude character. Step out onto the covered rear deck, which provides direct access to the backyard, and explore the potential of the third-floor loft space, complete with rough-in plumbing for an additional bathroom. This property is equipped with natural gas radiator heat and air conditioning throughout, ensuring comfort year-round. It also presents the flexibility to be divided into two separate spaces, making it adaptable to various business needs. The partially finished basement includes a full bathroom. This remarkable property seamlessly blends historic charm with modern functionality, making it an ideal investment for entrepreneurs and business owners looking to thrive in a dynamic environment. Don’t miss your chance to secure this unique opportunity! (id:48850)
77 Light Street
Woodstock, Ontario
This distinctive century home, perfectly located in the heart of Woodstock, presents an extraordinary opportunity for versatile living or potential conversion into a duplex with two separate units. The main level boasts three spacious living areas, complemented by a convenient 2-piece washroom. Upstairs, the current residence features a generous living and dining area that can easily be transformed back into two large bedrooms, along with a full kitchen and bath. With soaring 11-foot ceilings on the main level and 9-foot 10-inch ceilings above, the interior showcases original details and elegant moldings that exude character and charm. Step out onto the covered rear deck, which offers direct access to the backyard, and explore the potential of the third-floor loft space, equipped with rough-in plumbing for an additional bathroom. This property benefits from natural gas radiator heating and air conditioning throughout, ensuring year-round comfort. Its adaptable layout allows for division into two separate spaces, catering to various residential needs. The partially finished basement includes a full bathroom, adding further utility. This remarkable property seamlessly blends historic charm with modern functionality, making it an ideal investment for entrepreneurs and business owners looking to thrive in a vibrant environment. Don’t miss your chance to secure this unique opportunity! (id:48850)
15 Wellington Street S Unit# 2201
Waterloo, Ontario
1 bedroom plus den in the BRAND NEW STATION PARK. Nicely updated with over $14,000 in upgrades! Interior Colour package, potlights throughout, soft close drawers/cabinets in the kitchen, Entertainment package and tub to shower conversion with glass enclosure. Along with the numerous upgrades this unit also has blinds in the bedroom and a locker. Centrally located in the Innovation District, Station Park is home to some of the most unique amenities known to a local development. Union Towers at Station Park offers residents a variety of luxury amenity spaces for all to enjoy. Amenities include: Concierge, Two-lane Bowling Alley with Lounge, Premier Lounge Area with Bar, Pool Table with Foosball, Private Hydropool Swim Spa & Hot Tub, Fitness Area with Gym Equipment, Yoga/Pilates Studio & Peleton Studio, Dog Washing Station/Pet Spa, Landscaped Outdoor Terrace with Cabana Seating and BBQs, Concierge Desk for Resident Support, Private bookable Dining Room with Kitchen Appliances, Dining Table and Lounge Chairs, Snaile Mail: A Smart Parcel Locker System for Secure Parcel and Food Delivery Service. Many other indoor/outdoor amenities are planned. (id:48850)
1501 Dunkirk Avenue
Woodstock, Ontario
Presenting an exceptional opportunity for quick possession, this brand-new semi-detached home welcomes you to the distinguished neighborhoods of Devonshire by Claysam Homes. Ideally situated with swift access to the 401, this residence is tailor-made for first-time homebuyers, young families, professionals, and astute investors alike. Featuring a thoughtfully designed layout, this home comprises three bedrooms and 2.5 baths, creating a bright and open living space that epitomizes contemporary living. The convenience of upstairs laundry adds a practical touch to the home. Upon entering, attention is drawn to the well-appointed kitchen boasting stone countertops and an open concept layout, setting the tone for elegant and functional living. The main floor is carpet-free, showcasing upgraded tile and hardwood floors, emphasizing the home's commitment to quality. Ascend to the upper level, where the master bedroom awaits with an ensuite and a walk-in closet, accompanied by two additional bedrooms and a well-appointed bathroom. The unfinished basement offers an opportunity for customization, allowing you to tailor the space to your unique preferences. In addition to its interior allure, this residence is strategically located in proximity to local schools, parks/trails, and golf courses, further enhancing its appeal. Explore the myriad possibilities and amenities that this family-friendly community has to offer. Don't miss the chance to make this brand-new home your own. Contact us today to schedule a viewing and witness firsthand the exceptional quality and design. Limited time promotion - Builders stainless steel Kitchen appliance package included! (id:48850)
94 Isaac Street
Elmira, Ontario
Welcome home to Country Club Estates! BRAND NEW and ready for quick possession! Built by Claysam Homes, this open concept Two storey home backing on to Riverside school offers 9' ceilings with 8' interior doors on the main floor and quartz countertop for the kitchen. Upstairs features a loft area, spacious Master bedroom with large walk in closet and luxury Ensuite. This home has many upgrades included such as hardwood flooring throughout the main floor, upgraded ceramic tile in bathrooms and laundry, kitchen island with breakfast bar and furniture base detail, oak stained stairs with rod iron spindles to the second floor, custom glass swing door in ensuite bath, and so many more! Interior features and finishes selected by Award winning interior designer Arris Interiors. Contact us today to arrange your personal appointment to tour this home before this opportunity is gone. Limited time promotion - Builders stainless steel Kitchen appliance package included! (id:48850)
925 Talbot St
St. Thomas, Ontario
High exposure corner location at busy downtown business district. Ground floor is established tavern business with stable clientele for many year servicing the community. The upper floor has 12 individual rooms, 2 washrooms and kitchen for rental income. This C3 zoning mixed used has great income and redevelopment potential. The bar has large deck for busy summer time and ample parking. Great opportunity for your generate your cashflow or redevelopment. Total 5779 Sq. ft above ground, 1911 sq ft in the basement. Please call the listing agent for detail. (id:48850)
1 Redfern Avenue Unit# 310
Hamilton, Ontario
Welcome to this 2 bedrooms unit in the Stunning Starward Built Scenic Trails Condo. Bright & Open Concept Floor Plan. Modern Kitchen, Gratinate Countertop On Centre Island Overlooking Liv/Din Rm, Backsplash, Great Appliances, . Primary Bdrm W'4Pc cheater suite with the Double Sink Vanity. 2nd Spacious Bdrm. Don't miss this opportunity to own a luxury unit in Hamilton's Mountview area. Great Amenities: Party Room, Theatre Room, Games Room, Cave (Pool Table/Lounging Area), Wine Rack, Courtyards With Fireplace, Water Fountain, Lounge Chairs, Tables, Seating, Pergola, And Weber Bbq In Each Courtyard. (id:48850)
1673 Portrush Way
London, Ontario
This charming 2-storey home, nestled on a spacious lot in the peaceful Cedar Hollow neighborhood, offers an incredible opportunity for the right buyer. With 3 bedrooms, 2.5 bathrooms, a double-car garage, and a fully finished basement, this home is perfect for families seeking comfort and room to grow. The open concept living and dining area, complete with a cozy gas fireplace, flows effortlessly into a bright kitchen, making it ideal for entertaining. Outside, a generously sized deck invites relaxation, while the large backyard is perfect for family gatherings and outdoor fun. Upstairs, you'll discover a family room, a spacious primary bedroom with a walk-in closet and 4-piece ensuite, along with two additional bedrooms and another full bathroom. The fully finished basement provides even more living space, including a rec room and a den that could serve as a home office, gym, or playroom. This home holds amazing potential, and with a little TLC, it can truly shine. Don’t miss your chance to transform 1673 Portrush Way into your dream home! (id:48850)
143 Elgin Street N Unit# Lot 67
Cambridge, Ontario
Welcome home to the brand new Vineyard Townhomes, a collection of luxury townhomes in a forested setting. Built by Carey Homes, these townhouses are built with quality, integrity and innovation. Located in close proximity to all amenities including schools, hospitals, and grocery stores and just steps from Soper Park. The Hespeler Reverse floorplan is an interior unit townhouse with an open concept, modern, flowing design with an optional gas fireplace in the Living Room. Loaded with extras including 9' ceilings, backsplash, carpet-free main floor, soft close cabinetry in the kitchen and bathroom, and valence lighting in the kitchen. Quartz counters in the bathroom and kitchen. Includes 6 appliances and air conditioner. Net zero ready-built specification. No showings as the site is under construction. Closing Early 2025 (id:48850)
143 Elgin Street N Unit# Lot 68
Cambridge, Ontario
Welcome home to the brand new Vineyard Townhomes, a collection of luxury townhomes in a forested setting. Built by Carey Homes, these townhouses are built with quality, integrity and innovation. Located in close proximity to all amenities including schools, hospitals, and grocery stores and just steps from Soper Park. The Preston floorplan is an end unit townhouse with an open concept, modern, flowing design with an optional gas fireplace in the Living Room. Loaded with extras including 9' ceilings, backsplash, carpet-free main floor, soft close cabinetry in the kitchen and bathroom, and valence lighting in the kitchen. Quartz counters in the bathroom and kitchen. Includes 6 appliances and air conditioner. Net zero ready-built specification. No showings as the site is under construction. Closing Early 2025 (id:48850)
143 Elgin Street N Unit# Lot 64
Cambridge, Ontario
Welcome home to the brand new Vineyard Townhomes, a collection of luxury townhomes in a forested setting. Built by Carey Homes, these townhouses are built with quality, integrity and innovation. Located in close proximity to all amenities including schools, hospitals, and grocery stores and just steps from Soper Park. The Hespeler floorplan is an interior unit townhouse with an open concept, modern, flowing design with an optional gas fireplace in the Living Room. Loaded with extras including 9' ceilings, backsplash, carpet-free main floor, soft close cabinetry in the kitchen and bathroom, and valence lighting in the kitchen. Quartz counters in the bathroom and kitchen. Includes 6 appliances and air conditioner. Net zero ready-built specification. No showings as the site is under construction. Closing Early 2025 (id:48850)
143 Elgin Street N Unit# Lot 63
Cambridge, Ontario
Welcome home to the brand new Vineyard Townhomes, a collection of luxury townhomes in a forested setting. Built by Carey Homes, these townhouses are built with quality, integrity and innovation. Located in close proximity to all amenities including schools, hospitals, and grocery stores and just steps from Soper Park. The Preston floorplan is an end unit townhouse with an open concept, modern, flowing design with an optional gas fireplace in the Living Room. Loaded with extras including 9' ceilings, backsplash, carpet-free main floor, soft close cabinetry in the kitchen and bathroom, and valence lighting in the kitchen. Quartz counters in the bathroom and kitchen. Includes 6 appliances and air conditioner. Net zero ready-built specification. No showings as the site is under construction. Closing Early 2025 (id:48850)
508 Riverbend Drive Unit# 87-92
Kitchener, Ontario
“Your Sandbox” Co-working office space is a pod of 6 workstations, great area for collaboration, teamwork and productivity. Many onsite amenities meeting rooms, 100+ seat theatre with full audio/visual system, golf simulator, videocasting area and fitness centre. Included is free parking and 24/7 secure building and access. Your workstation comes equipped with locking file cabinet, task chair and a modern desk. This office space is equipped with everything needed for a dynamic and secure work setting. Share common interests with likeminded professionals and referrals to grow your business. (id:48850)
Lot 12 North Ridge Terrace
Kitchener, Ontario
LIMITED TIME BUILDER'S PROMOTION: FINISHED BASEMENT!! BACKING ONTO CHICOPEE PARK & SKI HILL!! THE ASPEN, proudly presented by Hanna Homes! To be built in the brand new Chicopee Heights subdivision! A hidden gem embraced by nature & surrounded by lush forestry for optimal privacy. The Aspen is a 3166 sq.ft. elevator-ready, two storey home, w/ double garage designed for the discrete buyer. Experience the height of luxury in this unique and architecturally impressive 4- bedroom 5-bath home. The super bright main floor features a beautifully appointed main floor bedroom suite with a walk-in closet & an ensuite bath, an impressive open to above staircase flooded in natural light due to the huge windows .. as well as an open concept design with a spacious top of the line kitchen w/ pantry, extended island, stone counters, a massive Great room with gas fireplace & TV station & an upgraded powder room, in addition to a formal dining area which makes this main floor an entertainer's dream! The upper floor offers another living room, a massive primary bedroom suite w/ a king size walk-in closet that comes complete with high-end organizers & connects to a huge spa like 5pc ensuite bath, also 2 more good size bedrooms, each has its own ensuite bath & an upper floor laundry room for your convenience. Prepare to be extremely impressed with the high end finishes throughout this home, including but not limited to: flooring, stairs, railing, paint, trim, lights, doors, windows, C/V rough-in ..etc. -too many to list. The basement features rough-ins for bar/ kitchenette, own laundry, full bath and a covered outdoor space makes for the perfect inlaw set-up (could be finished by the builder for extra cost). Exceptional property that will stand out in Chicopee neighborhood and a fantastic location that has it all: easy access to401, 7 & 8 Highways, shopping, schools, parks & protected green spaces. Snow removal, garbage removal, & common area maintenance fee is $185 per month. (id:48850)
101 Front Street
Spanish, Ontario
BUILDING ONLY FOR SALE. Nicely upgraded living space with newer windows, doors, flooring, insulation, electrical and more! This one or two bedroom home offers carefree main floor living with 2 bathrooms, a cozy pellet stove and a nice-sized kitchen. There is a living/dining room, plus a bonus family room, making this property ideal for roommates, investors, first-time home buyers or those looking to downsize. The front of the building has a commercial space with high visibility and exposure on the Trans-Canada Highway for offices, retail or a take-out food establishment. Outside there is plenty of off-street parking and a good sized backyard. Call for all of the details and to book your private viewing! (id:48850)
508 Riverbend Drive Unit# 11
Kitchener, Ontario
Your Sandbox Co-working office space. Looking to grow your business? Enjoy this dedicated hybrid working space and all the perks that it offers, such as free parking, 24/7 secure building, many onsite amenities including meeting rooms, 100 seat theatre with full audio/visual system, golf simulator, a videocasting area and fitness centre! Your working space comes equipped with a locking filing cabinet, task chair and a modern desk. For you, it is important to balance work and privacy, sharing common interests with like minded professionals and referrals to grow your business. (id:48850)
508 Riverbend Drive Unit# 80
Kitchener, Ontario
Your Sandbox Co-working office space. Looking to grow your business? Enjoy this dedicated hybrid working space and all the perks that it offers, such as free parking, 24/7 secure building, many onsite amenities including meeting rooms, 100 seat theatre with full audio/visual system, golf simulator, a videocasting area and fitness centre! Your working space comes equipped with a locking filing cabinet, task chair and a modern desk. For you, it is important to balance work and privacy, sharing common interests with like minded professionals and referrals to grow your business. (id:48850)


