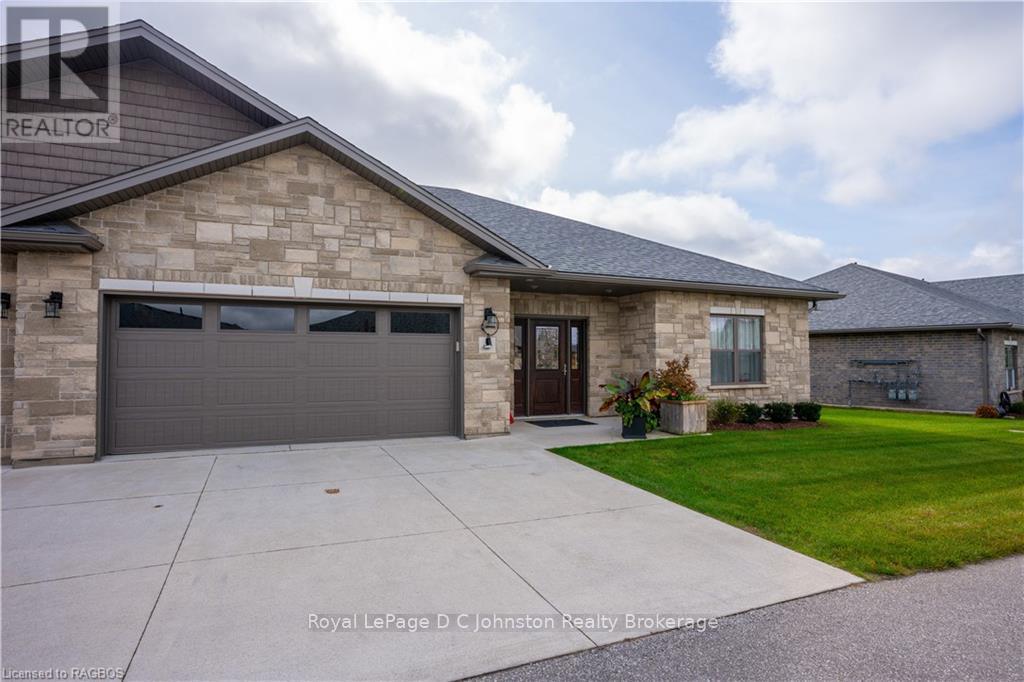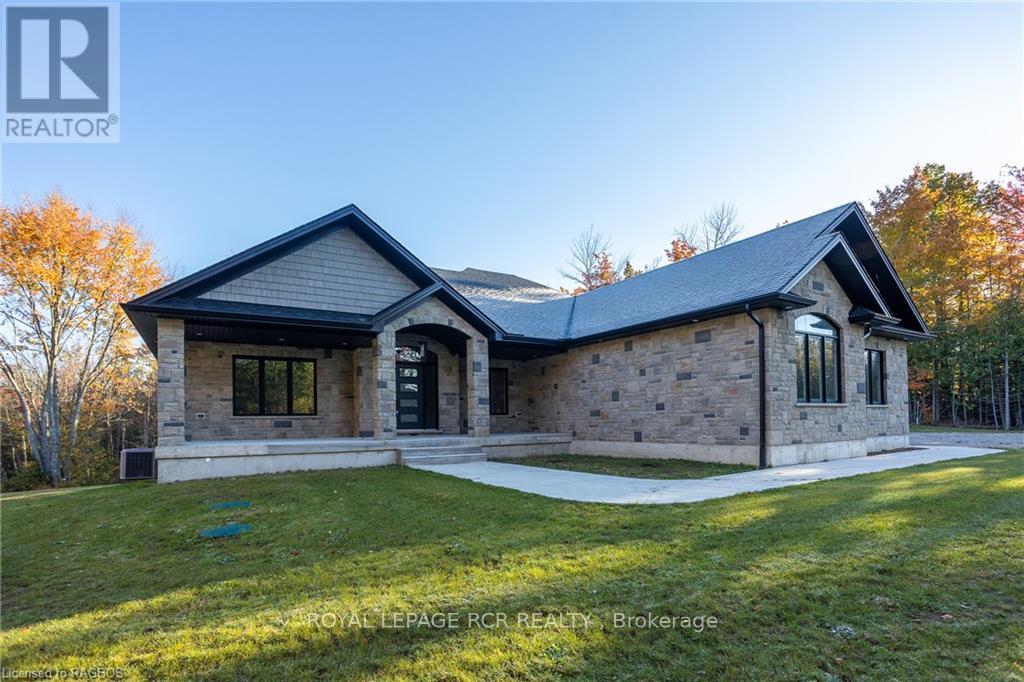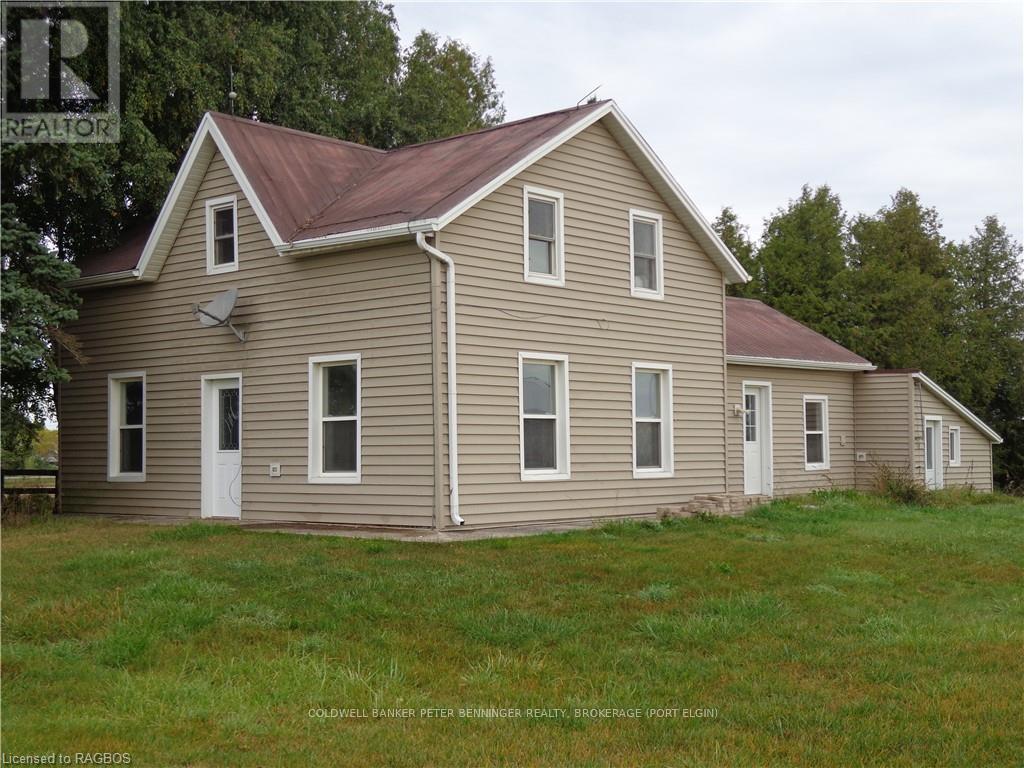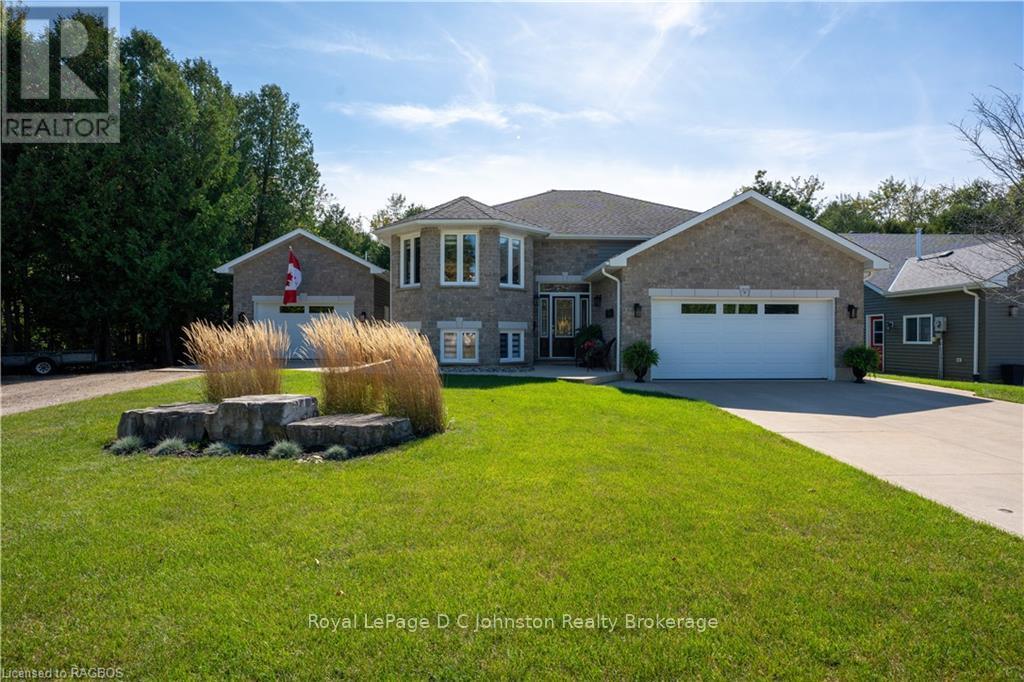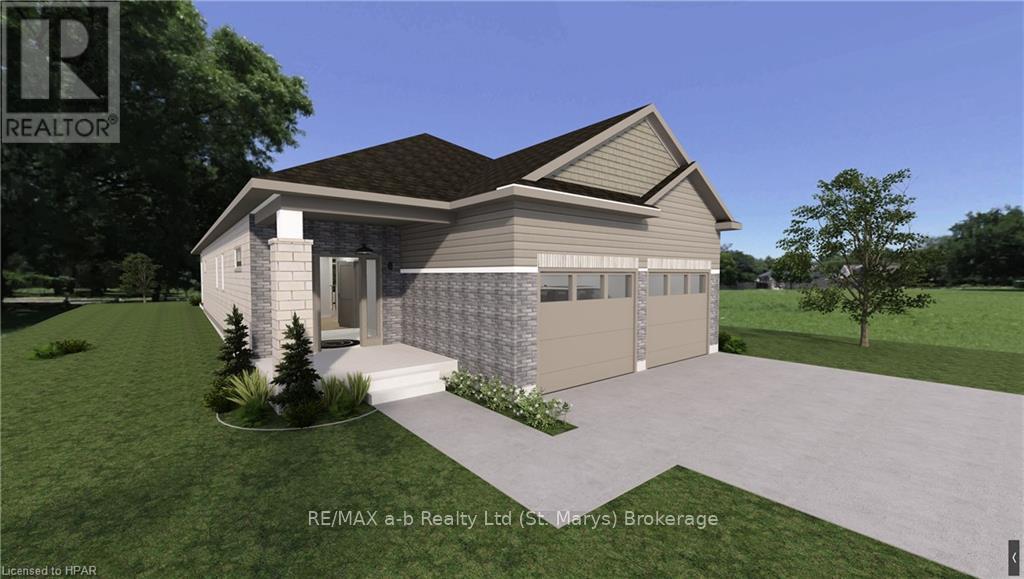3 - 1050 Waterloo Street
Saugeen Shores, Ontario
Welcome to Troon Estates, where this five-year-old all brick townhouse condominium offers the perfect blend of comfort and convenience. Ideal for downsizing or simplifying your life, this charming home boasts 9’ ceilings throughout, two large bedrooms, two full bathrooms, and a versatile laundry room with built-in cabinets that could serve as a small office. Step into the bright and open-concept living/dining area, featuring a stylish kitchen with light cabinetry, white quartz countertops, a gas stove, and stainless steel appliances. The primary bedroom includes a private four-piece ensuite, while the second bedroom is adjacent to the 4 piece main bathroom which adds to the home’s functional layout. For extra living space, the south facing patio is partially covered and makes a great spot for summer enjoyment and ideal for BBQing or relaxing. With in-floor heating and a gas fireplace, this home ensures year-round comfort. The attached oversize garage has a laundry tub & offers plenty of storage, and the backyard is just a few steps from the walking trail and gives the feel of a spacious yard without the maintenance. Perfect for retirees, or those just looking to downsize, this low-maintenance home is an excellent opportunity to enjoy a relaxed lifestyle. Don’t miss out - schedule your private showing today! (id:48850)
406 Jane Street
Brockton, Ontario
Present owner has lived in and loved this home for over 50 years. The main level has a large mudroom which leads to the family room that is complimented with a natural gas fireplace. Kitchen has ample cabinets and a spacious dining area. The Living room presently has the sellers secondary washer and dryer, this can easily be removed to all this room to be solely another sitting room. Primary bedroom and a 4 piece bath can also be found on the main level. An additional 2 piece bath and 2 bedroom are on the upper level. Basement is considered partial as it does not go under the family room, its a great spot to use for extra storage. Two tool sheds are included. Windows are vinyl, roof shingles replaced in 2014, forced air gas furnace replaced in 2014, lots of parking for your company as well as large yard for the summer games. Call for your personal viewing. (id:48850)
135 Louise Creek Crescent
West Grey, Ontario
New stone bungalow in Forest Creek Estates. Incredible style and comfort throughout with all the features expected in a home of this calibre. Grand foyer opens in to living room with gas fireplace, kitchen and dining areas. Butler’s pantry provides additional work space, cabinetry, storage, sink and more. Walkout to covered back deck with waterproof vinyl drip-proof decking. Three main floor bedrooms including master suite with 5 piece ensuite, custom shower and walk-in closet. Double attached garage is Trusscore-lined and enters in to boot room; laundry and 2piece bath just inside the door. Lower level is completely finished with walkout from family room to covered patio. Two additional bedrooms, full bath, office, cold storage, plywood-lined mechanical room with on-demand hot water, propane furnace, in-floor basement heat and water softener. Direct access from basement to garage. Fibre optic internet, New Home Warranty (Tarion). HST is included in purchase price. Great community atmosphere with access to Boyd Lake and walking trails. (id:48850)
362511 Lindenwood Road
Georgian Bluffs, Ontario
Enjoy country privacy. Located just 20 min to Owen Sound this spacious home is on a one acre well manicured easy to maintain lot. The property is so private, surrounded by hundreds of acres of forested land & on a well serviced quiet road. This home is truly immaculate with 4 bedrooms, 2 full baths, custom designed kitchen, updated flooring, metal roof, deck and so much more. Enjoy one floor living & all amenities – laundry, Chefs kitchen, pantry, dining area with patio doors leading to the spacious deck with awning – perfect for entertaining & Mother Nature or enjoying the sunsets. Welcome guests into the bright living room flowing with natural light. There are 3 good sized bedrooms & sparking full bathroom. The full finished lower level boasts a large family room with space galore, 4th bedroom & 2ndfull bath, loads of storage space, walk out & there is even a cozy reading nook where you can snuggle up by the air tight fireplace. This home has been extensively updated and the high quality appliances are just 3 years old. The 30’ X 30’ detached garage with workshop is insulated & heated – perfect for your ATV, boat, snowmobile & more. Heating is provided by propane & the AC keeps you cool on those hot days. Enjoy the perennial gardens, apple trees, plum trees, red maple tree, lilac bush & flowering shrubs. Centrally located with Georgian Bay to the East, Lake Huron to the west, Bruce Peninsula to the north & Owen Sound to the south. There are many lakes, trails & golf courses with the Bruce Trail just steps away. Make this your FOREVER home. $749,000 (id:48850)
151 Countess Street N
West Grey, Ontario
All brick 2 bedroom home in Durham with hardwood floors, natural gas furnace (2018), updated bathroom and full basement. Nice fireplace surround in living room as a decorative feature, original ""milk door"" and interesting features of this era. Detached 10x18 garage suitable for smaller vehicle or great storage. Lot is 160' deep with good privacy. Nice location within walking distance to all amenities. An affordable opportunity. (id:48850)
1224 Concession 10
Kincardine, Ontario
Have you been looking for a place to store your boat, RV, classic cars or snowmobiles inside this winter? maybe close to Bruce Power or Port Elgin, then look no further this rural property has it all!\r\n\r\nJust wait until you see the newer 6,400 sq ft serviced agricultural building that will meet all your indoor storage needs and more! \r\n\r\nIf that is not enough there is also a two stall barn with hay and tack storage for your four legged friends. To complete this wonderful rural hobby farm experience there is a 3 bedroom plus farmhouse just waiting for your ideas and inspiration. All of this sits on just over 2 acres - 10 km south of Port Elgin and close to Hwy 21 for easy commuting purposes.\r\n\r\nWhat an amazing opportunity to not only experience all the benefits of rural living in Bruce County but also all the recreational benefits of being close to Lake Huron and the surrounding waterfront communities. (id:48850)
185 Albert Street
Arran-Elderslie, Ontario
Located on a quiet street in the picturesque village of Paisley this three bedroom, two and a half bath bungalow has lots to offer. Suitable for a growing family or someone looking for main floor living. The main floor has a master bedroom complete with ensuite, two additional bedrooms, kitchen, dining living room, second full bath and laundry room. Enjoy your morning coffee or evening BBQ on the raised deck off the kitchen. The lower level features a walk out onto a patio, a large family / rec room, a two piece bath plus lots of storage space. The beautiful backyard with mature trees slopes to the back of the property and offers privacy from rear neighbours. Fiber Optics have been installed to the house and the home is heated by natural gas. It comes complete with a full set of appliances. Whether you are looking to get into the housing market, more space for your family or a retirement home this could be the property for you. (id:48850)
175 Napolean Street
Grey Highlands, Ontario
Bungalow and Shop on private half acre lot in Eugenia. Comfortable living spaces with mudroom entrance, open kitchen, dining and living areas which includes a wood stove for supplementary heat. There is a dedicated laundry room with lots of storage, a 3 piece bath and 2 bedrooms that could be converted to 3 bedrooms. Lots of ways to enjoy the outdoors with a covered porch, back deck with gazebo, firepit and tree house. The heated and insulated Shop is 24x28 with 2 roll up doors on the front and 1 on the back. New steel roof on the house, hot water tank 2019. Drilled well in front, septic out back. Walk to Lake Eugenia and enjoy all the 4 season activities the area has to offer. 15 minutes to Markdale, 30 minutes to Blue Mountain. (id:48850)
360537 160 Road
Grey Highlands, Ontario
4.6 acres on a paved road just outside of Flesherton. The 1250 square foot raised bungalow has a steel roof, air to air heat pump, central air, a new deck (2023) and FREE* internet. Beautiful lot with treed and open areas, storage shed and raised gardens. Inside you will find the kitchen and dining area with lots of cabinetry and a walk-out to the back deck. The living room features a double-burner woodstove for maximum efficiency and minimum mess. Main floor bedroom with walk-in closet (7’6”x13’3) including the laundry. Lower level family room with lots of natural light and a fireplace, as well as 2 more bedrooms and a powder room. Good storage room with additional laundry hook-ups and a workshop space. Great location only 40 minutes to Collingwood, 30 minutes to Shelburne and 10 minutes to Markdale. (id:48850)
377 Peel Street E
Saugeen Shores, Ontario
Tastefully finished and impeccably maintained, this spacious home offers approximately 2600 square feet of comfortable living space. From the moment you step inside, you’ll be greeted by the bright and airy entry way leading to the open-concept kitchen & dining area, featuring a stylish mix of white and dark grey cabinetry, and the spacious living room. With its vaulted ceiling and stunning hardwood floors, the living space is perfect for entertaining or simply relaxing. Patio doors lead to a party size south-facing sundeck, providing a panoramic view of the private, tree-lined backyard and the adjacent protected greenspace. The main floor boasts a generous size primary bedroom complete with a 3-piece ensuite bath, along with a second bedroom and a full 4-piece bathroom. Downstairs, the lower level is designed for comfort and functionality, featuring a spacious family room with large windows, a cozy gas fireplace, another bedroom and 3-piece bathroom, a laundry area, and room for a 4th bedroom or abundant storage. This home is move-in ready with all the essentials, including 5 appliances, central vac with attachments, window coverings, and upgraded light fixtures. A detached 17' x 30' single-car garage with gas hot water radiant in-floor heat doubles as an entertainment area and includes a convenient 2-piece bathroom, loft storage, plus a south-facing covered porch that adds to the charm of this home. Additionally, the home includes a gas heated attached double garage and a natural gas backup generator for added peace of mind. The property backs onto a serene creek and greenspace, and there’s a bonus under-deck storage area for added convenience. This home is truly a must-see, offering an unparalleled combination of elegance, comfort, and meticulous care. (id:48850)
330 Mill Bridge Road
Grey Highlands, Ontario
This home offers plenty of space for everyone and a large yard perfect for play. Situated on just over half an acre in the quaint village of Feversham, this lovingly maintained 3-bedroom side split home awaits its next family. Cared for by its original owners, the house features a semi-open concept main floor that is both spacious and inviting. The large kitchen and dining area flow seamlessly to a back deck overlooking a generous backyard, perfect for family gatherings and outdoor activities. The front living room, with its large window, is bright and airy, offering a wonderful space to entertain or relax. The upper level includes three bedrooms and a 3-piece bathroom, which can be easily converted back into a 4-piece bath if desired. The lower level, accessible directly from the attached 1.5 car garage, boasts a wonderful family room that opens onto a private rear patio. This space, with its propane fireplace, is sure to be the hub of the home, perfect for kids and teenagers to enjoy. An additional 2-piece bath is conveniently located on this level. The unfinished basement, also accessible from the garage, offers a large room that could be transformed into a rec room, a laundry room, and an extra space that could be converted into a fourth bedroom. The exterior of the property has been meticulously maintained, enhancing its curb appeal. Located in the core of Feversham, this home is within walking distance to a park with a playground and river for fishing, local churches, the Feversham Gorge with its scenic hiking trails, and the nearby arena and community center. Come and experience the charm and comfort of this beautiful family home in Feversham. **** EXTRAS **** All showings must be booked via Broker Bay (id:48850)
119 Glass Street
St. Marys, Ontario
Build your dream home with Teahen Homes! With only 2 lots left you can customize your desired floor plan to fit either lot or we are proposing a 1550 sq ft bungalow exhibiting a brick and stone exterior, with a covered front porch. This floor plan displays a well laid out main floor featuring a spacious kitchen, with island, main floor laundry, and spacious living room dining room, ensuring both functionality and comfort. The primary bedroom boasts his and hers closets, providing ample storage, and a beautiful 4 piece ensuite bathroom. Picture yourself enjoying peaceful evenings on the rear covered deck, which seamlessly blends the indoor and outdoor living spaces. As an added bonus, the basement will be partially finished with a rec room, additional bedroom, and a well-appointed 3 piece bathroom. Elevate your lifestyle with this exceptional custom Teahen Home. TO BE BUILT. (id:48850)

