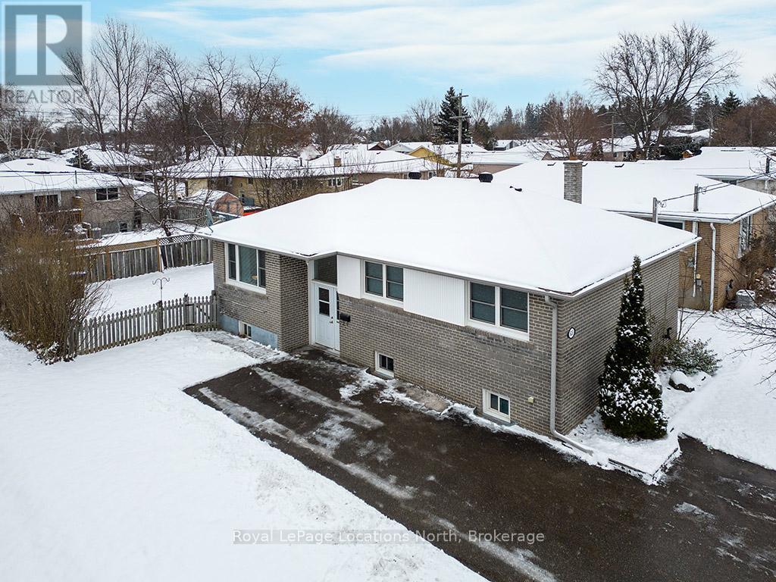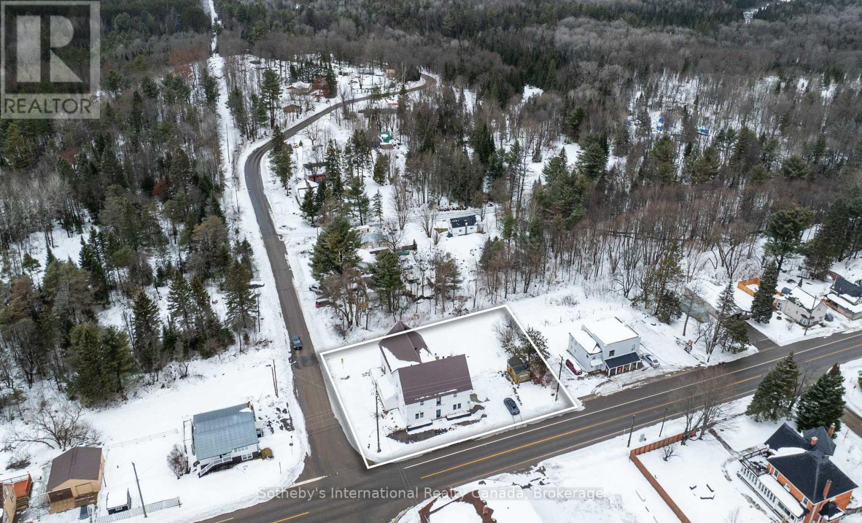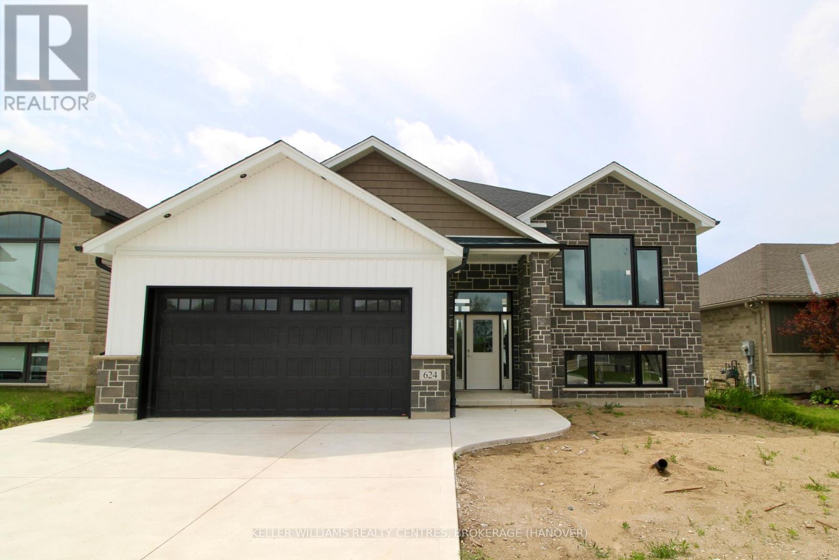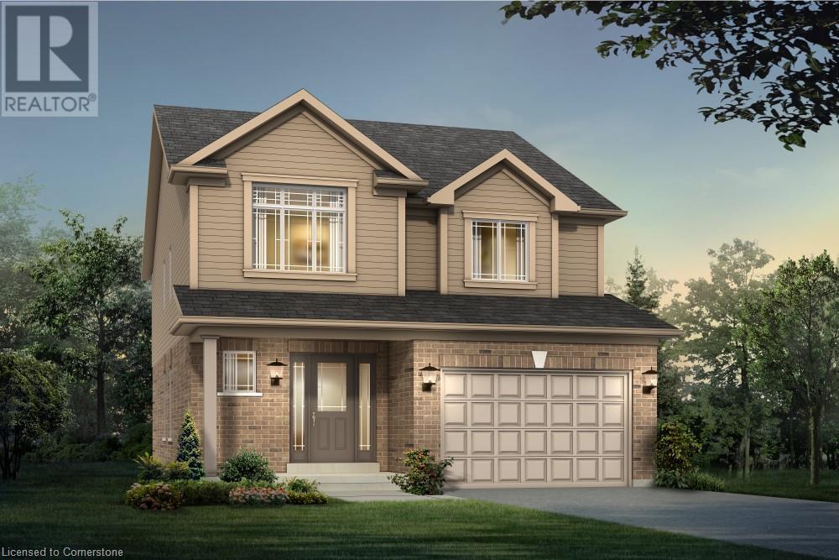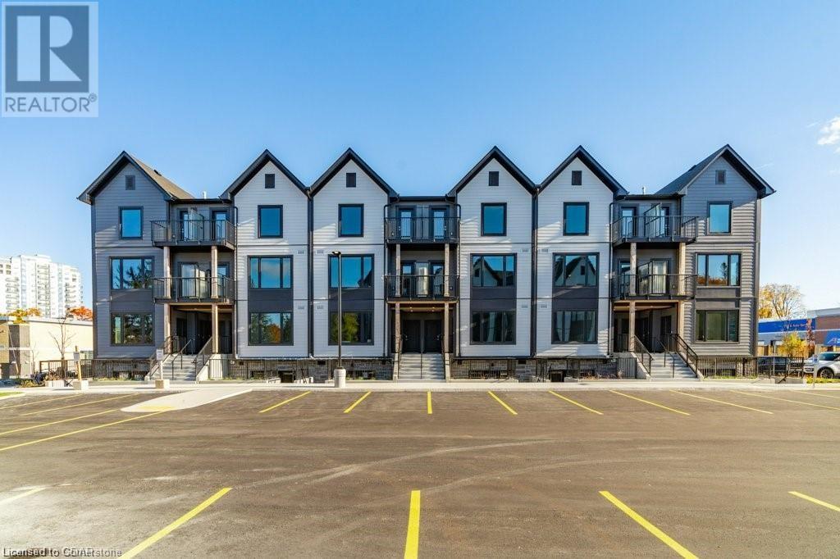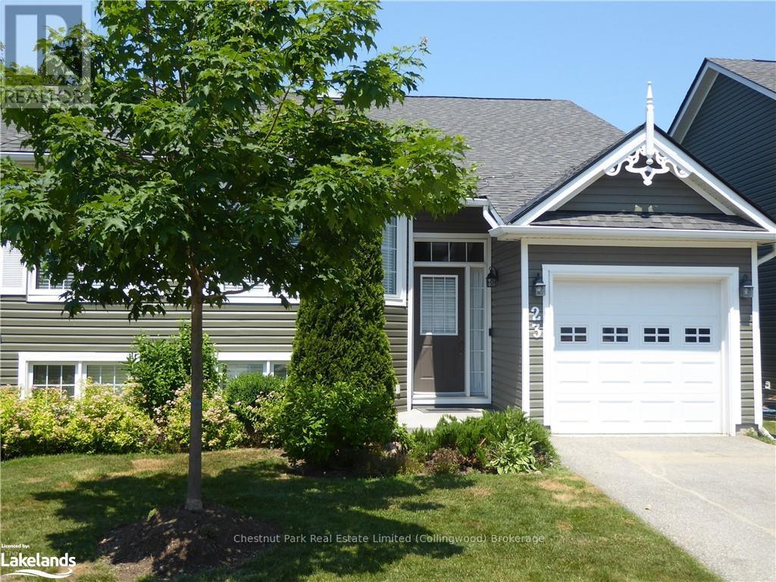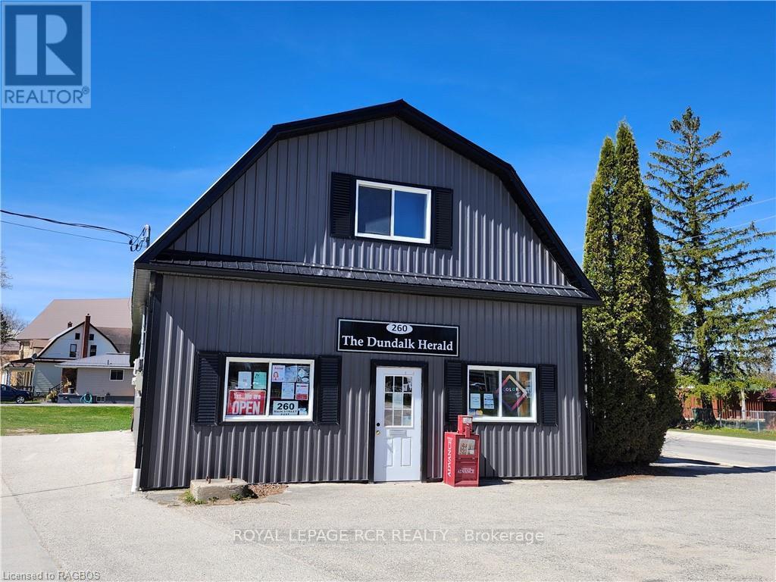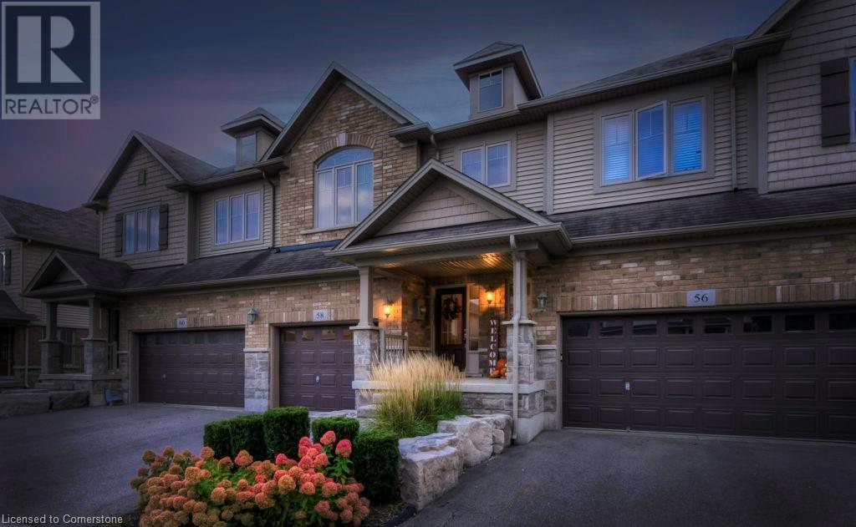635 Oak Street
Collingwood, Ontario
This charming side-split brick bungalow offers versatile living in a prime location. Upper unit boasts 4 bedrooms, 3 pc bath, bright, open-concept living/dining area with a walk-out to a private back deck. The kitchen includes convenient in-suite laundry. Lower unit includes 2 bedrooms, 3 pc bath, living room, full kitchen, and laundry room. Conveniently located within walking distance to schools, steps from Town bus stop, and close to the Collingwood Trail System. Ideal for a primary residence with an in-law suite or as an investment property. (id:48850)
2502 Highway 518 W
Mcmurrich/monteith, Ontario
**Discover a Unique Investment Opportunity: The Iconic Sprucedale Hotel!** Nestled at the crossroads of adventure, the Sprucedale Hotel stands as the only stop between Parry Sound and Algonquin Park along the popular snowmobile trail. This historic establishment is more than just a building; its a gateway to countless experiences and memories waiting to be created. **Prime Location for Your Next Venture** Positioned alongside the Seguin and OFSC Snowmobile/ATV Trail systems, this property is perfectly situated for outdoor enthusiasts and travelers alike. The potential for foot traffic and visibility is exceptional, making it an ideal spot for your business to thrive. **Commercially Zoned Main Floor with Endless Possibilities** The main floor boasts a spacious bar and dining area, equipped with bathrooms and commercial kitchen. **Transformative Space on Upper Floors** The second and third floors are a blank canvas, stripped down to their structural studs, offering a unique opportunity to design an owner's residence or create rental units for additional income. With the right vision, you can maximize the potential of this space, transforming it into something truly extraordinary. **Bring Your Vision to Life** This is your chance to invest in a piece of history and make your dreams a reality. Whether you envision a vibrant gathering place for locals and tourists or a serene retreat for outdoor lovers, the possibilities are boundless. Don't miss out on the opportunity to shape the future of the Sprucedale Hotel! (id:48850)
624 26th Avenue
Hanover, Ontario
Now with finished basement! Lovely raised bungalow within the Cedar East subdivision, close to many amenities. Walking into this open concept home you will notice the stylish raised ceilings in the living and dining area, as well as a walkout from the dining area to a 12' x 24’ partially covered deck. The kitchen offers beautiful cabinetry, quartz counters, and an island with bar seating. Heading down to the lower level you’ll find a bright family room and 2 more bedrooms that could double as offices or hobby rooms! Another full bath, laundry and storage also located on this level. Call today! (id:48850)
8 Beatrice Lane
Kitchener, Ontario
**Leased Pending Deposit** Executive rental townhome available for immediate occupancy in sought-after, vibrant Victoria Commons development! Nearly new, this home will appeal to professional or family looking for turnkey living with the convenience of being well-located to Downtown Kitchener's amenities including: Google, Communitech, upcoming LRT, Via Rail train station, schools, shopping, dining, highway and many other amenities. Open concept main floor. All the contemporary features and finishes you would expect in a premium lease opportunity including: 9 foot ceilings, granite counters, engineered hardwood throughout the main floor, master ensuite, balcony off the mast bedroom. Convenience of in-unit laundry. Freshly painted, some new carpet, high end finishes throughout. This is a non-smoking unit. Please submit proof of employment (pay stub), credit check and completed application with bank draft or certified cheque. This townhome is ideal for a family with one car or fewer. Note covered (garage) parking! Immediate occupancy available to well-qualified applicant. A home to be proud of! (id:48850)
554 Dominique Crescent
Kitchener, Ontario
Welcome to an exceptional opportunity at 554 Dominique Crescent in Kitchener—a stunning pre-construction home nestled on a spacious lot with no premium attached. Built by Fusion Homes with meticulous craftsmanship, this Manchester IV Elevation A model is designed to elevate your lifestyle, offering 1,925 square feet of above-grade living space on a prime 36’ lot. With 4 spacious bedrooms and 2.5 bathrooms. Step into a home defined by sophistication, where the open-concept main floor welcomes you with its 9’ ceilings & a bright, carpet-free layout that flows effortlessly from room to room. The kitchen is truly a chef’s delight, featuring quartz countertops, a double stainless steel sink, and a Moen sleek pull-down faucet. These thoughtful touches, along with custom cabinetry, make cooking and entertaining an absolute pleasure. Moving to the bedrooms, each one offers ample space, with well-designed closets and finishes that create a relaxing retreat for every member of the family. Bathrooms elevate the everyday with luxurious custom glass shower enclosures, a tiled ceiling, and large soaker tubs, all paired with stylish Halifax satin nickel door levers to complete the upscale ambiance. For additional convenience, the home features an oversized single-car garage with room for up to 3 vehicles, including 2 additional driveway spaces. Energy-conscious buyers will appreciate that this home is Energy Star certified. This home promises durability and low maintenance while fitting harmoniously into the surrounding neighborhood. Custom floorplan changes are also available, giving you the flexibility to personalize your layout and ensure every corner of this home aligns with your vision, subject to drafting approval and applicable fees. Don’t miss the chance to secure this exceptional property that offers everything you need to create cherished memories. (id:48850)
125 Main Street W
Palmerston, Ontario
Attention Investors! Discover an exceptional opportunity with this commercial building, featuring a renovated 2-bedroom apartment upstairs, located in the charming and thriving community of Palmerston. Situated at 125 Main Street, this well maintained property offers just over 1,100 sq ft of ground-level commercial space, boasting excellent visibility and ample street and lot parking nearby. Currently utilized as a retail space, the ground floor includes two half baths and a spacious storage/prep/staff area at the rear. The upstairs residential unit comprises a kitchen, a 3-piece bath, dining and living area, and is accessible by two separate staircases, providing limitless potential. Additionally, the property includes a detached garage with a loft for extra storage and three exclusive outdoor parking spots. With updated plumbing, windows, and central air on the main floor, this property is ready for a variety of uses. Centrally located in the heart of Palmerston, it is surrounded by restaurants, retail stores, banks, and more, offering the best of small-town charm with prime main street visibility and access. Looking to expand your investment portfolio? This property offers endless possibilities! (id:48850)
701 Main St Street E
Sauble Beach, Ontario
LOCATION,LOCATION,LOCATION: Create your own success story in uptown Sauble Beach’s PRIME MIXED USE COMMERCIAL PROPERTY. Suitable for retail, office, residential units or a combination of all. This property is in the center of one of the most popular and fastest growing destinations in Ontario and offers a wide range of possibilities for various types of businesses allowing you to customize it according t your goals and preferences. This property is within walking distance of everything Sauble Beach has to offer, from shops, restaurants, parks, schools, and Ontario’s most popular sandy beach. Don’t let this amazing opportunity slip away! Contact me today to book a viewing and see for yourself what this property can do for you. Present zonings are: C1A-commercial R4-residential OS-open space EH- environmental hazard, 120M strip along back right side of property. (id:48850)
126 Robert Simone Way
Ayr, Ontario
Be prepared - you will want this to be your next home! A perfect home for the growing and / or multi-generational family. Original owners thought of everything when they customized this home. The main floor 9ft coffered ceiling and large windows allow for an abundance of natural light. A spacious and inviting foyer leads you through to the heart of the home where you will have access to the main floor family/living room, kitchen and dining area creating a great entertaining atmosphere for those family dinners. The gourmet kitchen with pantry and breakfast island make preparing meals a breeze. Conveniences are key in this home with a main floor powder room, laundry room and office space. Garden doors lead you to an exposed aggregate patio and a resort-sizes private fully fenced 1/3-acre yard, room to host pool parties in your inground salt water pool, BBQ gatherings and outdoor activities. Keep the lawn looking amazing with the irrigation system. The second storey offers another family room/flex space that can be whatever you need it to be with a reinforced and insulated floor. 4 bedrooms on this level are spacious, have great sized windows and closet organizers. The exceptionally large primary suite allows you to escape the busy days and relax in your spa like ensuite. We can’t forget about the finished basement; a full bathroom, wet bar, another recreation/tv room, spacious utility room with access to cold storage and an opportunity to add a bedroom if needed. Walking distance to downtown, library, sports fields, pickle ball courts, restaurants, coffee shop, numerous conveniences, schools and short distance to the Nith River for the water sport enthusiast. Short drive to the 401 and 403, Kitchener, Paris and Cambridge. Don’t miss this opportunity - you will love this luxury home and great family friendly community! (id:48850)
708 Woolwich Street Unit# 314
Guelph, Ontario
Welcome to 708 Woolwich Street, Unit 314 – Marquis Modern Towns is available for lease. Discover the epitome of modern living in Marquis Modern Towns, nestled in a serene private enclave in North Guelph. This vibrant community is perfectly situated within walking distance of Riverside Park and Exhibition Park, offering you the perfect blend of nature and convenience. This stunning unit boasts over 1,000 square feet of thoughtfully designed living space, showcasing upgraded standard luxury finishes throughout. From the moment you step inside, you’ll be greeted by the warmth and elegance of maintenance-free vinyl plank flooring and the sophistication of quartz countertops in the kitchen and bathrooms. The kitchen is a chef’s dream, equipped with upgraded cabinetry, a premium stainless steel appliance package, and a sleek design that blends functionality with style. The bathrooms feature ceramic wall-tiled showers, creating a spa-like ambiance for your daily routines. A full-sized stackable front-load washer and dryer add convenience to your lifestyle. This home offers two generously sized bedrooms, each with spacious closets, and two full bathrooms that provide ample room for comfort and privacy. The expansive living room is bathed in natural light, creating a bright and inviting atmosphere perfect for relaxing or entertaining. Situated on the 2nd and 3rd floors, this unit enjoys an abundance of morning sunlight, enhanced by private balcony where you can sip your coffee and soak in the peaceful surroundings. Additionally, it comes equipped with rough-ins for future electric car hookups, ensuring you're prepared for sustainable living. The community also offers ample visitor parking, making it easy to host family and friends. Don’t miss your opportunity to call this remarkable property home. Schedule your showing today and step into the lifestyle you’ve been dreaming of! (id:48850)
23 Green Briar Drive
Collingwood, Ontario
ENJOY SKI SEASON FROM MID JANUARY TO END MARCH IN THE PEACEFUL & PRIVATE LOCATION OF BRIARWOOD MINS TO PRIVATE SKI CLUBS & BLUE MOUNTAIN This spacious tastefully renovated property offers all the comfort you could need to enjoy your Winter home from home getaway. Immaculately presented with open concept Kitchen/Dining/Living Room backing onto greenery with deck and BBQ on lower level. Main floor Master Bed w/-ensuite and a further bright bedroom and 4PC bathroom. Large Rec Room w/games table and 2 Bedrooms w/upgraded bathroom & oversized shower complete the living space downstairs. Garage w/inside entry is a bonus on those cold snowy days. Enjoy the plentiful supply of outdoor activities right on your doorstep. Serene walking trails within the Briarwood development. Blue Mountain/Village at Blue plus all the private ski clubs are only a few minutes drive away. Boutique shopping & fine dining in Collingwood or Blue Mountain Village. Sample the abundance of seasonal activities this 4 Season area has to offer. Absolutely no pets due to allergies/No smoking (id:48850)
260 Main Street E
Southgate, Ontario
Location, Location. Large Commercial Building. Downtown Dundalk. Highly Visible. C2 Zoning With Wide Variety Of Uses. Excellent Street Appeal. Open Concept Layout. Main St. Location. Close To Grocery Store Plaza. Land And Building Only. (id:48850)
58 Condor Street
Kitchener, Ontario
Introducing this luxury freehold townhouse in the sought-after Kiwanis Park! This stunning 3-bedroom home is a true gem and move-in ready with numerous upgraded features throughout. The front porch leads into a welcoming foyer with a conveniently located powder room. The open-concept main floor boasts 9' ceilings, a designer kitchen complete with pot lights, glass tile backsplash, quartz countertops, stainless steel appliances, and a breakfast bar that flows seamlessly into the dinette. The spacious family room features a cozy gas fireplace, maple hardwood floors, and large windows that overlook the fully finished, private, and beautifully landscaped backyard with a deck. Upstairs, you'll find a luxurious primary bedroom with a 5-piece ensuite, including a separate glass shower, and a walk-in closet. Two additional generously-sized bedrooms and a well-appointed full bathroom make this level perfect for family living. The fully finished basement, is ready for your personal touch with a new renovated bar and bathroom. Additional highlights include main floor laundry, ample storage, and direct garage access to the backyard for added convenience. Enjoy ultimate privacy in the backyard while being ideally located near walking trails, parks, and the Grand River. This home offers the perfect combination of comfort, luxury, and privacy! (id:48850)

