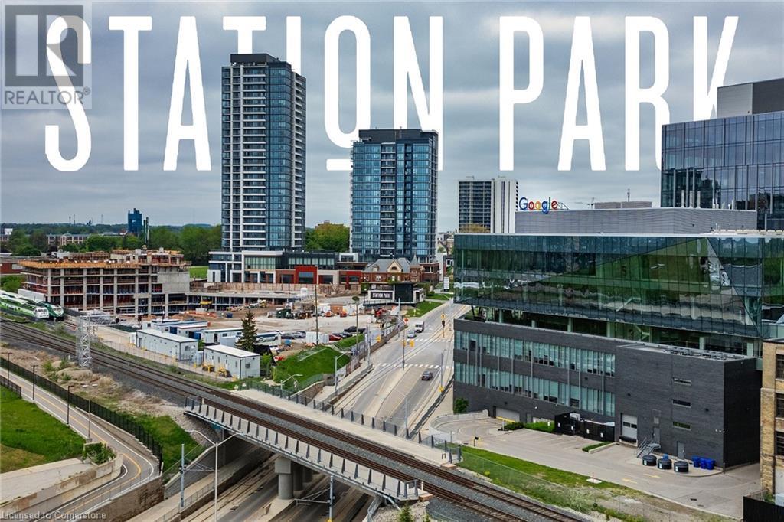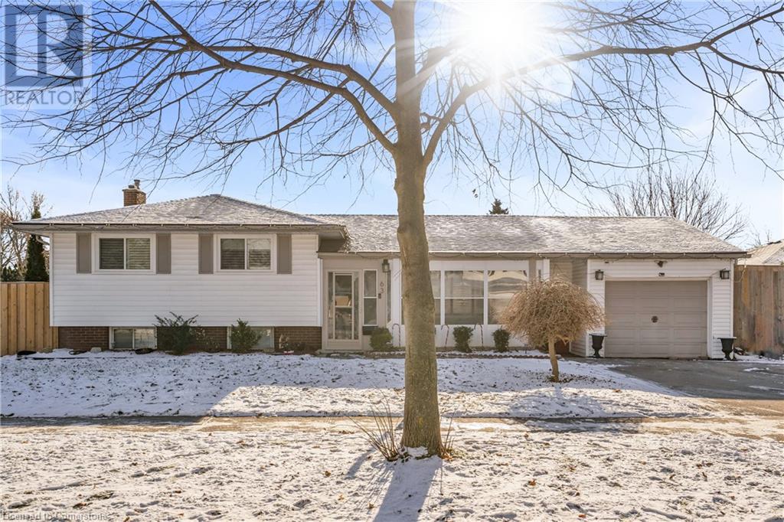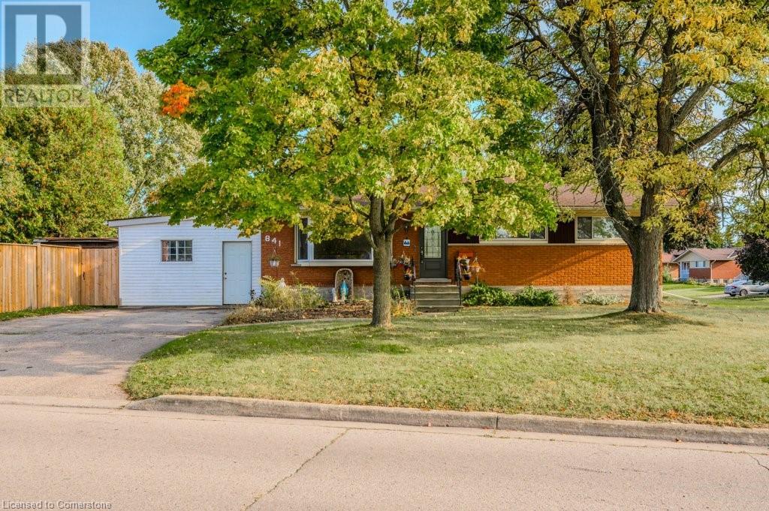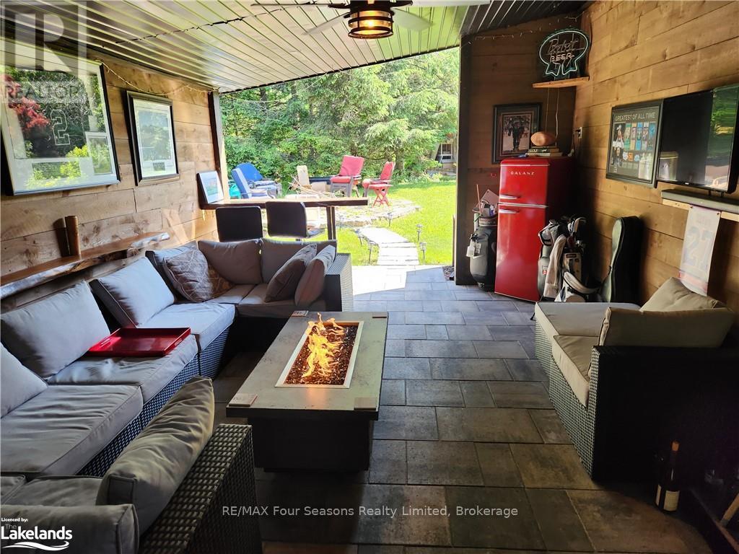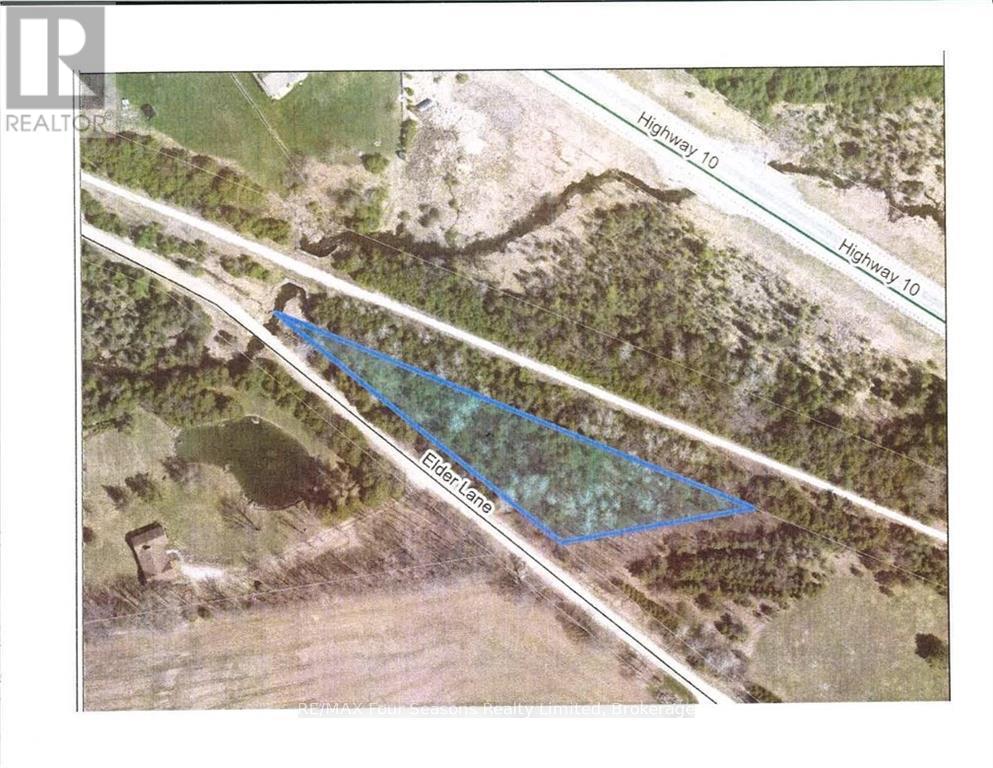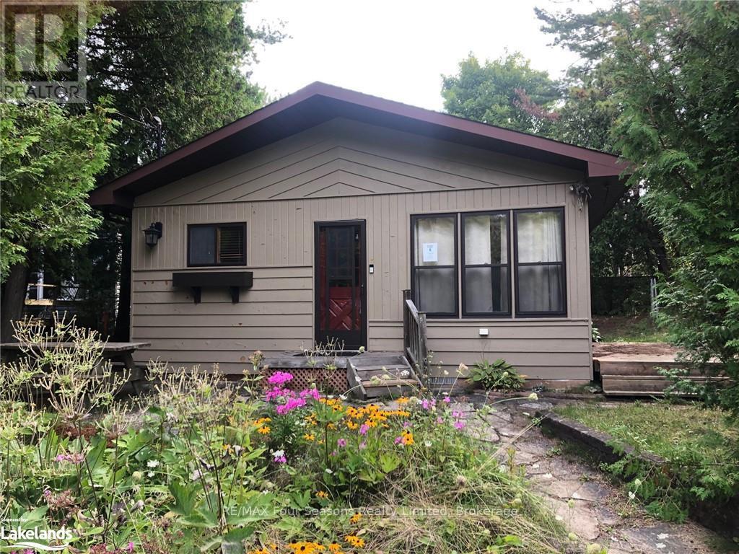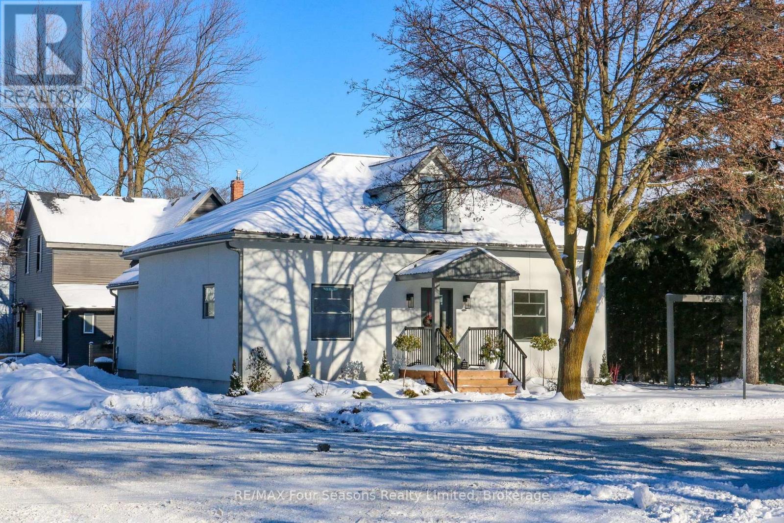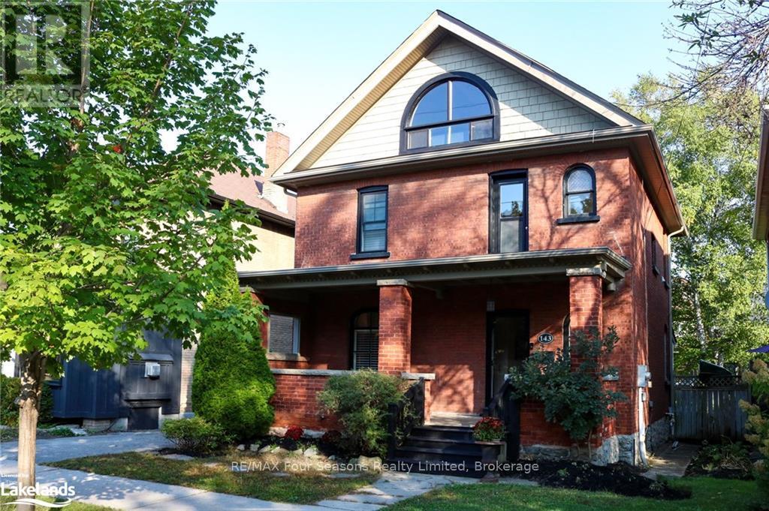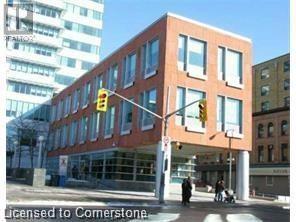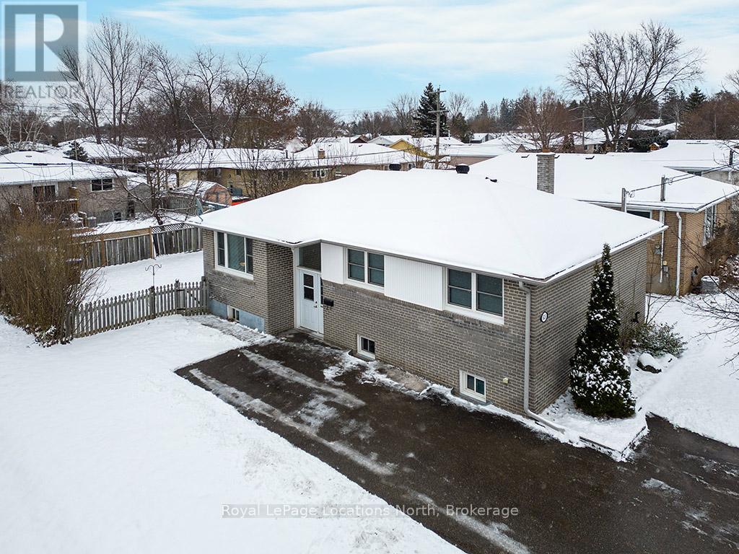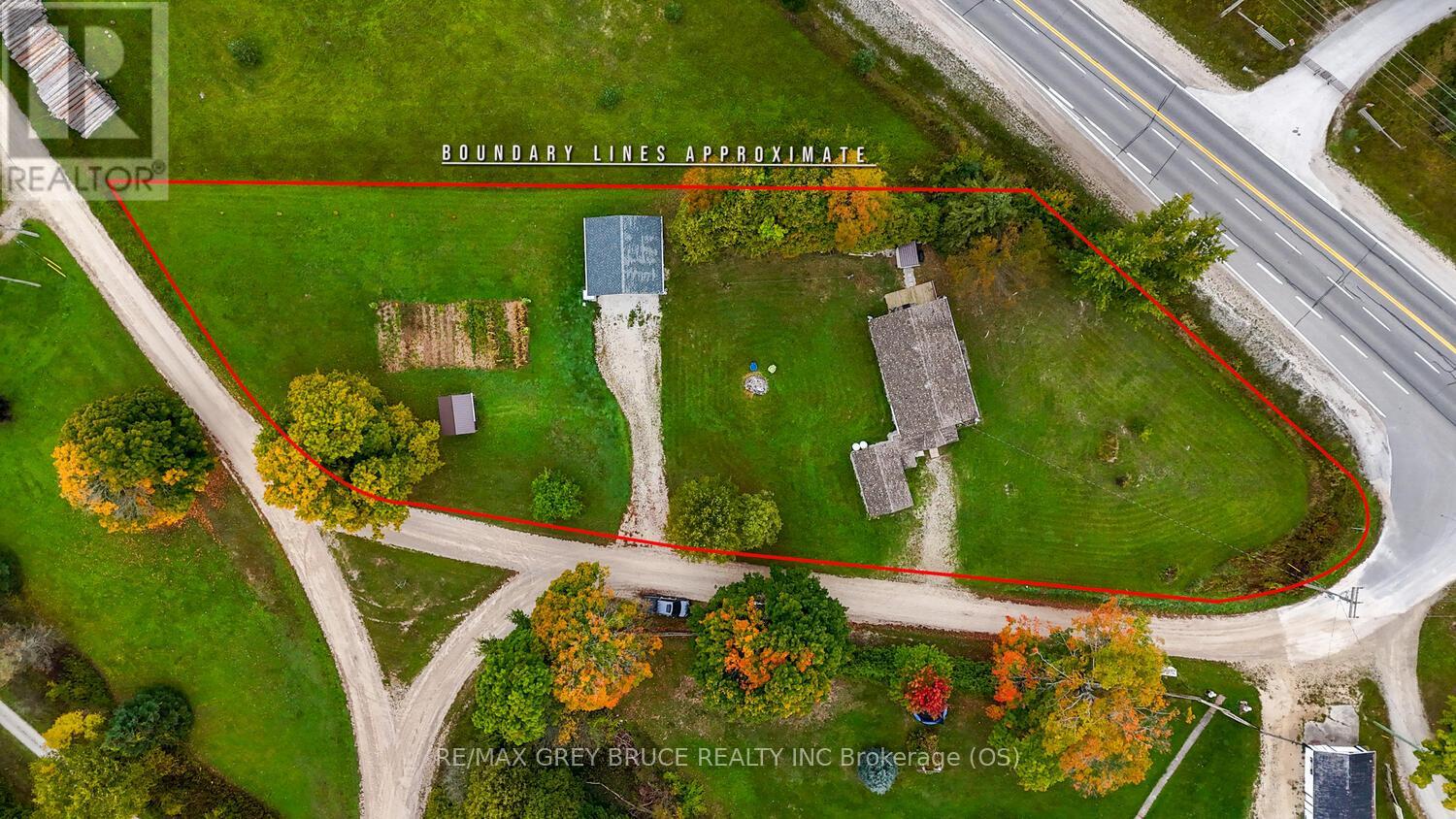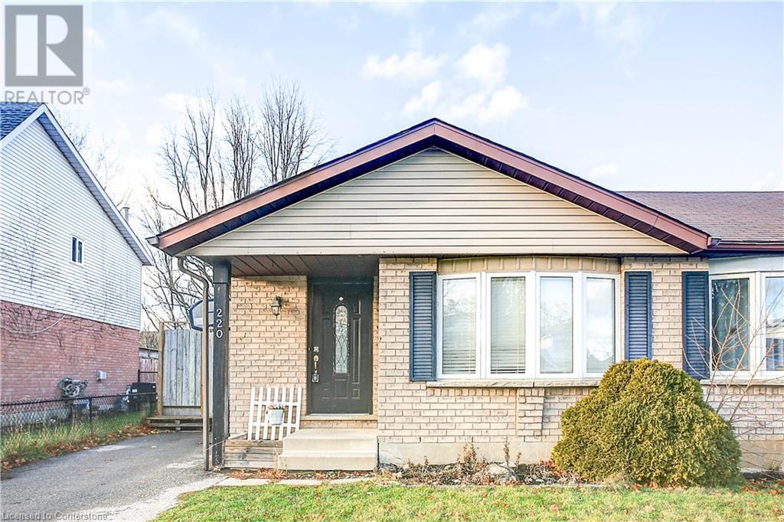15 Wellington Street S Unit# 1909
Kitchener, Ontario
Welcome to this stunning corner-unit condo on the 19th floor of Station Park's highly anticipated Union Towers – Tower Two, featuring 2 spacious bedrooms, 2 bathrooms, and breathtaking floor-to-ceiling windows with panoramic views of Belmont Village. Complete with an underground parking space and locker, this modern suite offers unmatched amenities, including a two-lane bowling alley with a chic lounge, entertainment space with a bar, pool table, and foosball, a private hydropool swim spa and hot tub, a fully equipped fitness center with a yoga/pilates studio and Peloton room, a pet washing station, landscaped outdoor terrace with cabanas, BBQs, and social seating, a concierge desk, private dining room with gourmet kitchen, and the secure Snaile mail system for packages and food deliveries. Future amenities include an outdoor skating rink, vibrant restaurants, retail shops, and a grocery store. Perfectly located in Kitchener-Waterloo's Innovation District, Station Park offers a luxury lifestyle surrounded by tech hubs, shopping, dining, and entertainment—urban living at its finest. (id:48850)
63 Gibson Drive
Kitchener, Ontario
Welcome Home to 63 Gibson Dr.! Nestled in the highly desirable Heritage Park neighborhood, this beautifully updated and meticulously maintained home is ready to welcome you! Begin with the enclosed front porch, a bright and inviting space perfect for relaxing or greeting guests. Inside, the entire home features brand-new laminate flooring (2023), creating a modern, carpet-free environment. The freshly painted living room, with brand-new ceiling pot lights (2024), flows seamlessly into a modern, updated kitchen, complete with quartz countertops (2017) and kitchen cabinets (2021). This home offers 3 generously sized bedrooms and 2 fully renovated bathrooms (2016), along with a cozy rec room in the lower level. There’s also a bonus room behind the garage, currently used as an office, providing flexible space to suit your needs. The crawlspace in the basement adds excellent storage options, alongside a convenient laundry area and 3-piece washroom. With a separate side entrance, the lower level has potential for a legal suite or in-law setup, offering added versatility. The 59x95 irregular lot provides plenty of outdoor space, with a tall 6-foot fence (2022) offering privacy for your family to enjoy the spacious front and side yards. Moreover, a savvy investor can turn the property into fourplex as the zoning allows for a such use. Located near top-rated schools, recreation centers, libraries, and shopping, this home is in a vibrant, family-friendly neighborhood ideal for making lasting memories. Key Updates: • Laminate Flooring: 2023 • Fresh Paint: 2024 • Ceiling Pot Lights: 2024 • Fencing: 2022 • Kitchen Cabinets: 2021 • Quartz Countertops: 2017 • AC/Furnace: 2017 • Renovated Washrooms: 2016 • Appliances: 2016 • Roof Shingles & Windows: 2015 With all the updates complete, there’s nothing but move in and enjoy. Don’t miss this incredible opportunity—schedule your private viewing today and make this house your new home in Heritage Park! (id:48850)
255 Keats Way Unit# 1206
Waterloo, Ontario
Nice and clean large condo unit, 12th floor, great view, 2 large bedrooms, 2 full baths, open plan, bright, large living room, fridge, stove hood, dishwasher, microwave, washer, dryer. furnished. 2 parking available. $2,750/month including heating, water, air conditioning. Tenant to pay hydro, tenant insurance. Best for working professionals or 2 single students. good for mature, clean, responsible tenants. short walk to University of Waterloo, T & T supermarket, restaurant, Westmount Plaza, public transit. (id:48850)
129 Haldimand Street Street
Kitchener, Ontario
Welcome to this stunning Spacious 5 Bed, 5 bath, 4 Parking Detached Home available for rent in the Huron Area of Kitchener from 1st Feb 2025. The spectacular house offers over 3000 sq. ft. of living space and Finished Basement for extra living space or entertainment area. Perfect for families looking for a spacious and well-maintained home in a convenient location in a family-friendly neighbourhood in the sought-after Huron area of Kitchener offering easy access to major routes, public transit, and local shops. It has Double Garage and offers 4 parking spaces.Don’t miss out on the opportunity to rent this beautiful home in this prime location. Schedule your private viewing today! (id:48850)
6782 Leslie Lane
Hollen, Ontario
Welcome to Hollen, walking distance to Lake Conestogo. This small hamlet is a great example of a friendly community, where neighbors help neighbors. This beautiful four bedroom home offers; a large four car attached garage, basement entrance from the garage, main floor laundry, cathedral ceilings, ceiling fans, central vac, central air conditioning, very functional kitchen with a two level island, large living room with exposed timber ceiling, that opens to a hug deck that wraps around two sides of the house for breath taking sun sets, two large main floor bedrooms, partially finished basement with 9' ceilings, large open rec-room, wood stove, two more bedrooms, walk out and walk up. In floor heat in the basement, attached car garage and detached garage (25x23). Generator connection outside garage just in case. This one acre property will give your family many years of memories, contact your Realtor for your private introduction to this beautiful property. (id:48850)
11 Grand River Boulevard Unit# 30
Kitchener, Ontario
Spacious 4-bedroom, 2 bathroom townhome condo located near Hwy 401, expressways, and Costco. Carpet-free throughout, with a finished walk-out basement and a private, fenced backyard-ideal for families and entertaining. Conveniently close to schools, shopping, and other amenities. (id:48850)
841 Westminster Drive S
Cambridge, Ontario
These HIGHLY MOTIVATED SELLERS are accepting OFFERS ANYTIME on this move-in-ready home, available for a QUICK CLOSING —just in time to be home for the holidays! This beautiful 1100 sqft bungalow, located in a family-friendly community, offers 5 bedrooms and 2 full bathrooms. A separate entrance provides the opportunity for an in-law suite, adding versatility. The property includes a workshop for extra storage or customizable to your needs. The spacious side yard offers green space for outdoor enjoyment, while the double-wide driveway accommodates parking for up to 4 vehicles. Recent upgrades include a newer bay window and pot lights in the living room, as well as a newer installed 3-piece bathroom in the basement. A stand-up freezer in the basement is also included. Don’t miss this opportunity—call today for more details and to book your showing before it’s gone! (id:48850)
93 Christopher Drive
Cambridge, Ontario
This delightful 3-bedroom bungalow offers the perfect blend of comfort, functionality, and outdoor relaxation. Nestled on a generous fully fenced lot, this property is ideal for families or anyone seeking a peaceful retreat. As you enter, you'll be greeted by a spacious and inviting living area that boasts natural light and a warm atmosphere. The open layout seamlessly connects the living room to the dining area, making it perfect for entertaining friends and family. The well-appointed kitchen features modern appliances and ample storage. Three bedrooms provide plenty of space for rest and relaxation, each with ample closet space and large windows that invite in the sunshine. The basement is complete with a second kitchen, providing additional living space and endless possibilities. Whether you envision it as an in-law suite, a home office, or a recreational area, this versatile space is sure to meet your needs. Step outside to your private oasis, where you'll find a newer above-ground pool, perfect for those hot summer days. The expansive yard is fully fenced, offering a safe space for children and pets to play freely and a shed with hydro for additional storage and workspace. Additional features include an attached garage and double-wide parking for ease of use. Located in East Galt closes to schools, parks and all amenities. Don't miss out on this opportunity to own a bungalow that combines modern living with outdoor enjoyment. Schedule your showing today! (id:48850)
119 Links Crescent Crescent
Woodstock, Ontario
Welcome to Stunning Bright rare to find This semi-detached home with double car garage is sure to impress with it’s fantastic upgrades. The layout of this house is top notch. Open concept on the main level features a dining area, living room with fireplace, all tiled flooring, and a stunning kitchen. Lots of natural light with some California Shutters. The beautiful kitchen has bright white cupboards, sparkling white shade quartz counter tops . The second level offers a fabulous family room, office, exercise area, really anything you would need some extra space. A couple more stairs takes you to 3 decent sized bedrooms and a 4pc bath. The master bedroom is amazing with attached 4pc ensuite and a walk in closet. This spring and summer enjoy your private back yard that is fully fenced, with a beautiful deck and gazebo for shade. Close to all amenities ,401/403 and short walk to amazing Thames River and Pittock conservation area. (id:48850)
209342 Highway 26
Blue Mountains, Ontario
Calling All Skiers, Hikers, Bikers, and Golfers! This beautifully renovated four-season cabin is the perfect getaway, ideally located between Collingwood and Thornbury. Whether you love skiing, golf, or exploring the great outdoors, this property puts adventure right at your doorstep with the Georgian Trail system backing onto your lot and seasonal views of Blue Mountain to enjoy year-round. Boasting two spacious bedrooms, a versatile office/third sleeping area, and a stylishly updated bathroom, this home combines modern comforts with cozy character. The open-concept living area features Caesarstone counters, a full double sink, and thoughtful finishes throughout. But the true gem is the 3-season sports bar/entertaining space, perfect for hosting guests and making memories. Situated on a generous 75' x 150' lot, this property offers room to breathe, relax, and enjoy nature. Whether you're warming up after a day on the slopes or soaking in the beauty of Blue Mountains fall foliage, this home is the perfect retreat. Prefer a turn-key option? This cabin can come fully furnished, allowing you to move in and start enjoying the season right away. If cookie-cutter homes aren't your style and you are drawn to unique properties brimming with charm and character, this cabin is calling your name. Do not wait schedule your private tour today! (id:48850)
159 Indian Circle
Blue Mountains, Ontario
This exceptional property truly offers everything you could dream of! Tucked away on a peaceful cul-de-sac and backing onto the prestigious Georgian Bay Golf Club, this luxurious 4-bedroom, 3-bath home combines privacy, elegance, and an enchanting outdoor oasis—making it a must-see. Every detail has been thoughtfully reimagined in a full, top-to-bottom renovation, including a sparkling new Pebble Tec in-ground pool, a covered master balcony, a built-in Sonos sound system, in-floor heating in all bathrooms, on-demand water heating, and more, setting the stage for an extraordinary forever home.\r\n\r\nFrom the moment you step inside, you’ll be captivated by the light-filled layout, refined finishes, and calming color palette that creates an open, airy ambiance. The kitchen is a chef’s delight, blending function with style for seamless entertaining, and equipped with everything needed for culinary creativity. The luxurious primary suite is a private retreat with a stunning ensuite bath, walk-in closet, and an exclusive balcony overlooking the beautifully landscaped yard—a perfect spot to relax with a book or enjoy morning coffee. Additional spacious bedrooms and a generous lower level, ideal for movie and game nights, provide ample room for family and friends.\r\n\r\nOutdoors, the private backyard transforms into a magnificent entertainment space with a large multi-level deck, a sparkling new fenced-in pool, and a cozy hot tub nestled among the trees. The impressive interlocking stone driveway leads to a full-size garage complete with EV charging. This remarkable home is completely move-in ready, so you can settle in, relax, and soak up the peace and serenity in your dream home. (id:48850)
Pt Lot 15 Elder Lane
Chatsworth, Ontario
Level 1 Acre Treed Building Lot in Chatsworth. Build your dream home, bordering the Grey County CP rail trail and a small creek. Property fronts on Elder Lane a great road just steps to hiking, snowmobile, ATV trails, biking and cross country skiing. Contact today for more details. (id:48850)
505 Second Avenue N
South Bruce Peninsula, Ontario
Charming 3-Bedroom Cottage – Steps from Sauble Beach this cozy 3-bedroom family cottage is the perfect year-round getaway, just steps from Sauble Beach. With over 1100 square feet of living space, it offers a welcoming atmosphere complete with a large deck for outdoor relaxation. Enjoy the unbeatable location, just a short walk to the beach, downtown cafes, restaurants and shops. Whether you’re looking to unwind or explore, this cottage is the ideal spot for making lasting memories. Don’t miss your chance to own this charming retreat!” (id:48850)
147 Second Street
Collingwood, Ontario
Welcome to 147 Second Street in Downtown Collingwood! Perfect for those who value character and space. This home has been completely renovated, with great curb appeal, featuring new stucco siding, detached double car garage, small outdoor sitting area and yard. Enjoy open concept living with eat in kitchen/dining room, a large family room for entertaining, Main floor primary bedroom and private area. Excellent proximity to fine dining, shopping and Georgian Bay waterfront. This is a must see that perfectly blends classic charm with modern amenities. (id:48850)
92 Main Road
Clearview, Ontario
Over 1900 square foot chalet on the Devils Glen Ski Club property with spectacular views and walking distance to the Clubhouse. 5 total bedrooms, 2.5 bathrooms, lots of room for friends and family, for holiday celebrations and an excellent weekend getaway. Fully renovated, wood fireplace, hardwood floors, two sitting areas, two decks, very private. Close to the bike trails, hiking trails and Mad River in the summer and in the winter this location offers Ski Hills, Cross country skiing and snowshoeing. Buyers must be Devils Glen members. (id:48850)
143 Fourth Street W
Collingwood, Ontario
Excellent location near Collingwood's Historic Downtown. A charming and well maintained Red Brick Century home on a gorgeous mature treed street. This home offers convenience and easy access to all local amenities. The main floor will accommodate all your family needs, open concept kitchen, stainless steel appliances, hardwood flooring, gas fireplace, forced air gas heating and an abundance of light. The second floor has 3 good sized bedrooms, large closets and a full 4 piece bathroom. The third floor has a finished rec room that can be a fourth bedroom or office space. The backyard offers a peaceful environment and a 14x12 storage room is attached to the back of the house. This home is bright and welcoming with room to entertain with family and friends. A must see. (id:48850)
22 Carmine Crescent
Cambridge, Ontario
This beautifully updated 2-story semi-detached home is the perfect rental opportunity in a family-friendly neighborhood! Featuring 3 spacious bedrooms and 2 bathrooms, this home boasts an updated kitchen with stunning stone countertops, new appliances, and convenient in-suite laundry. Enjoy the fresh, light-colored vinyl flooring throughout and step out to a fully fenced backyard complete with a rear deck—ideal for relaxing or entertaining. With parking for 3 vehicles, including an attached garage, convenience is at your doorstep. Located just minutes from Highway 401, major shopping centers, trails, schools, and playgrounds, this property is ideal for families or professionals. Turn-key and ready for you, this is the rental home you’ve been waiting for! (id:48850)
105 Thackeray Way
Harriston, Ontario
The Crossroads Model: Designed for those seeking a perfectly sized, efficient home, this charming bungalow offers comfortable single-level living with two bedrooms and a variety of thoughtful upgrades. The exterior stone and brick have been beautifully selected and completed, showcasing a timeless and attractive finish. The interior selections have also been finalized, ensuring a cohesive and stylish design throughout the home. As you enter, you're greeted by a welcoming foyer with 9' ceilings, a coat closet, and space for an entry table to warmly receive guests. Just off the entryway is the first bedroom, versatile enough to serve as a child's room, home office, den, or guest space. Nearby, you’ll find the family bathroom and a convenient main floor laundry closet. The heart of this home is its central living area, featuring an open-concept design that seamlessly combines the living room, dining area, and kitchen, creating an inviting space for intimate family meals and gatherings. The kitchen boasts upgraded cabinets, stone countertops, and a breakfast bar overhang. The primary bedroom, overlooking the backyard, offers a larger layout with an extra window, a walk-in closet, additional linen storage, and a private ensuite bathroom for ultimate comfort. This model now includes even more upgrades, such as hardwood floors in the bedrooms, oak stairs down to the basement landing, and a 16' x 12' covered pressure-treated deck for outdoor enjoyment. The basement is roughed-in for a future bathroom and is ready for your optional finishing touches. Additional features include central air conditioning, an asphalt-paved driveway, a garage door opener, a holiday receptacle, a perennial garden and walkway, fully sodded yards, and an egress window in the basement. Our Model Home at 122 Bean St. is available to view for exploring all that The Crossroads has to offer. Photos are artist's concept only and may not be exactly as shown. (id:48850)
119 Hillbrook Crescent
Kitchener, Ontario
Welcome to this beautifully maintained 3-bedroom detached backsplit home, perfectly situated in a desirable Kitchener neighborhood. This inviting residence offers a harmonious blend of comfort and style, making it the ideal family home. As you enter, you’re greeted by a bright and spacious living room, featuring large windows that fill the space with natural light. The well-appointed kitchen boasts modern appliances, ample cabinetry and hardwood flooring. One of the standout features of this home is the charming sunroom, where you can enjoy your morning coffee or unwind with a book while overlooking the serene backyard. The upper level includes three generously sized bedrooms, each with ample closet space, ensuring a peaceful retreat for all. A well-designed bathroom completes this level. The lower level features a cozy family room, perfect for movie nights, along with a laundry area, 3-piece bathroom and additional storage space. The single-car garage offers added convenience and shelter for your vehicle. Outside, the landscaped yard is ideal for outdoor entertaining and relaxation, with plenty of space for children and pets to play. Located close to schools, parks, and shopping, this home offers both comfort and convenience. Don’t miss your chance to make this charming backsplit your own! Schedule a viewing today! (id:48850)
1503 - 1535 Lakeshore Road E
Mississauga, Ontario
Welcome home. Upon entering this spacious unit you will be welcomed by the bright pass-through kitchen. The kitchen features updated cabinetry including two glass showcase cabinets and a built-in dish plate display to feature all of your favourite and prized pieces. Just off of the kitchen you have a spacious living and dining room combination with parquet flooring, and a patio walk-out that leads to your oversized balcony. This balcony has a stunning, southern exposure, unobstructed view of Lake Ontario. Also off of the living room is a spacious den which could be used as a formal dining room, a fourth bedroom, or a private home office. This open floor plan makes for a very versatile layout and perfect for entertaining. This unit also showcases a large primary bedroom, complete with walk-through closet to private three-piece ensuite featuring glass shower and upgraded bathroom vanity with ample cabinetry. This almost 1,500 SQFT unit also features two additional sizable bedrooms with large, bright windows and closets, and another four-piece bathroom with tub. The features don't end there, as this unit also has a private in-suite laundry, with additional storage as well as underground parking. The location of this building is prime as it is walking distance to GO train, TTC, highways, and airport, which makes it ideal for commuters. Those who enjoy the outdoors will enjoy the nearby bike and walking trails, local parks and adjacent proximity to Lake Ontario. This neighbourhood boasts nearby retail shopping, restaurants, grocery stores, schools and more. The monthly maintenance fees include mostly all unit utilities of heat, central air conditioning, water, common elements, building insurance as well as cable TV and internet! If you require additional storage, a storage locker may be rented by the corporation for $150 per year. There is an abundance of visitor parking, however, if you require additional permanent parking, a space can also be rented for $150 per year. **** EXTRAS **** The building has a library, party room, and gurst suite. The building does not allow dogs, apart from Service Dogs. (id:48850)
198 King Street W
Kitchener, Ontario
Williams Fresh Café in downtown Kitchener attached to the City Hall. Reliable franchise business, always busy. One of the best coffee ad eatery in town. Set up & look was changed with extensive renovation when current owner took over. Please do not go direct. The buyer must be approved by franchiser. Excellent lease with reasonable rent in place (id:48850)
635 Oak Street
Collingwood, Ontario
This charming side-split brick bungalow offers versatile living in a prime location. Upper unit boasts 4 bedrooms, 3 pc bath, bright, open-concept living/dining area with a walk-out to a private back deck. The kitchen includes convenient in-suite laundry. Lower unit includes 2 bedrooms, 3 pc bath, living room, full kitchen, and laundry room. Conveniently located within walking distance to schools, steps from Town bus stop, and close to the Collingwood Trail System. Ideal for a primary residence with an in-law suite or as an investment property. (id:48850)
803149 Puddicombe Lane
Chatsworth, Ontario
WOW!!!WOW!! WOW!!! THIS BUNGALOW HAS HAD A TON OF WORK DONE TO IT. If you are in the market for a bit of land, a brand new Double car garage, and a 3 bedroom bungalow, come and look at this. NEW siding, roof, water system, New electric , and Double Car garage \r\n40 minutes from Blue Mountain. Walking hiking trails minutes away. (id:48850)
220 Bankside Drive
Kitchener, Ontario
Welcome to this Freehold Semi-Detached Backsplit Backing onto Greenspace! This charming 3-bedroom, 2-bathroom home is thoughtfully designed for both style and functionality. The modern Eat-In Kitchen is fully updated with sleek white cabinetry, laminate countertops and subway tile backsplash. The formal living and dining space boasts a large bay window with wide plank laminate flooring. A spacious family room just few steps down, featuring large and updated windows that flood the space with natural light, making it perfect for gatherings. A bonus 3-piece bathroom with a shower adds convenience.Carpet-Free home that offers a clean and low-maintenance modern look. The lower level offers ample space for a workshop, storage, more family space and laundry needs. The fully fenced yard backs directly onto a greenspace/ravine, providing privacy and a stunning natural backdrop with no rear neighbors. schedule a viewing today! (id:48850)

