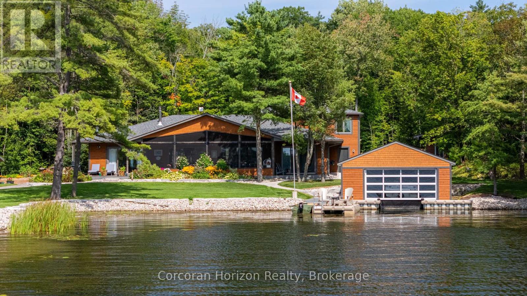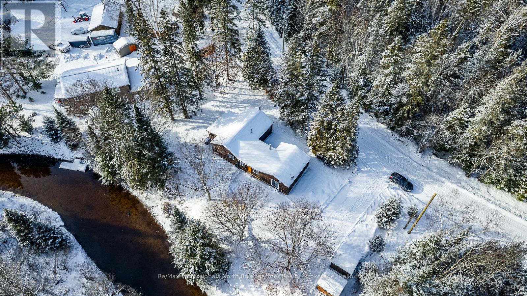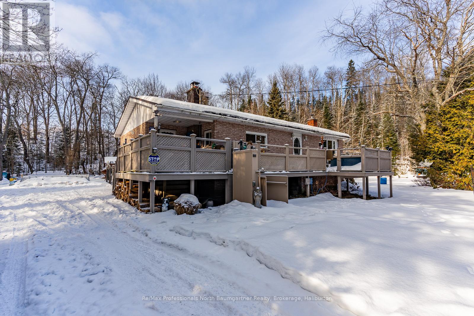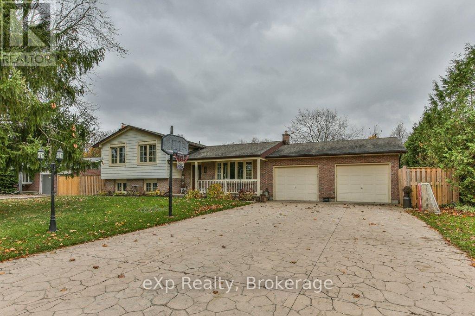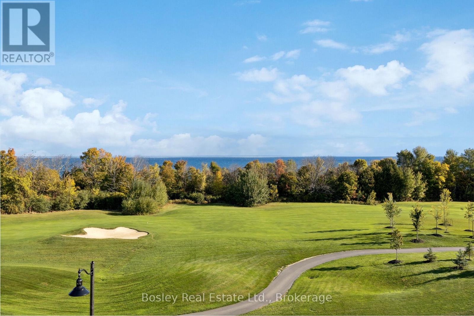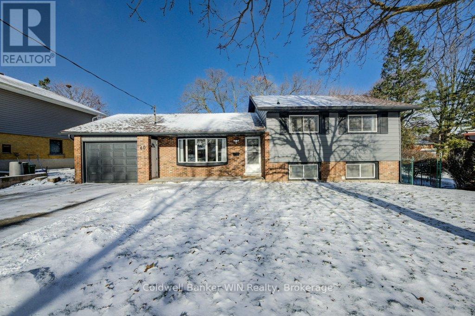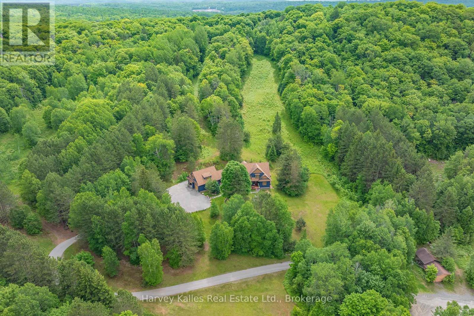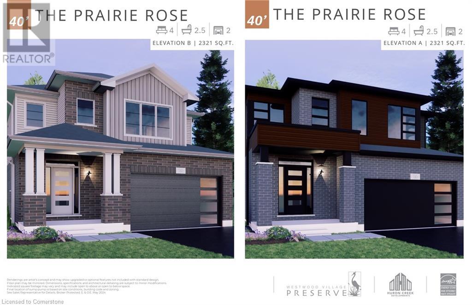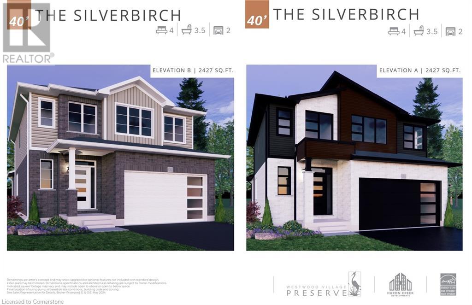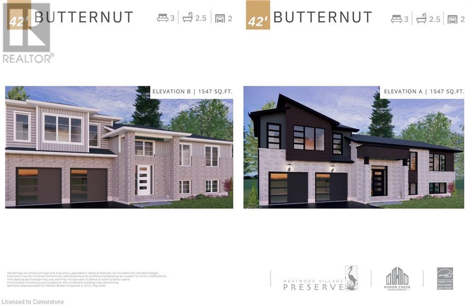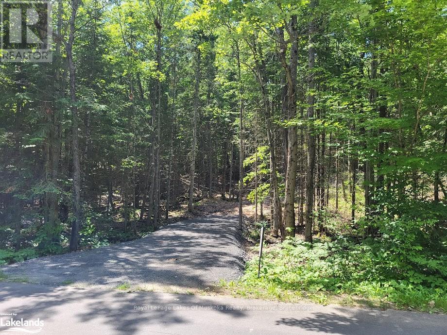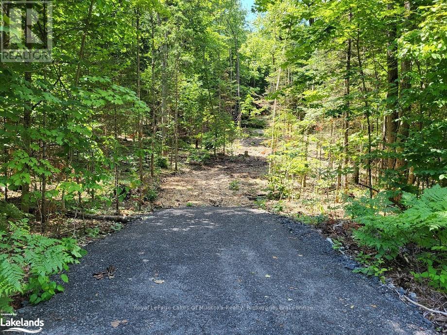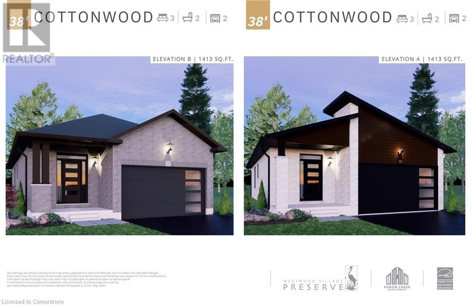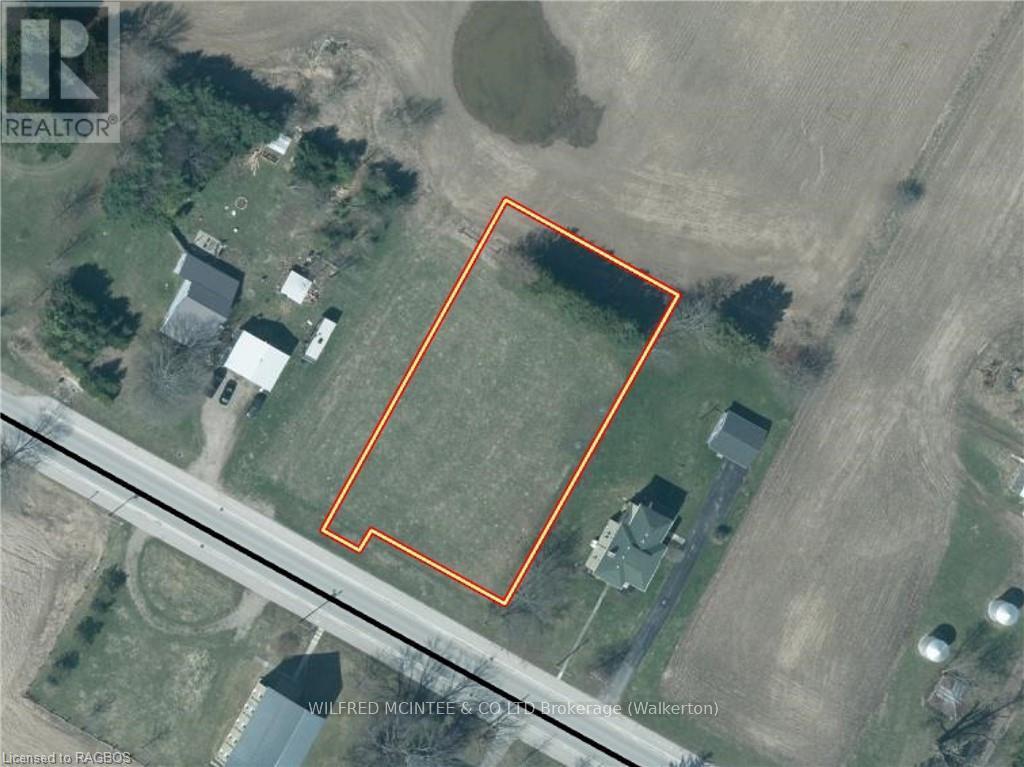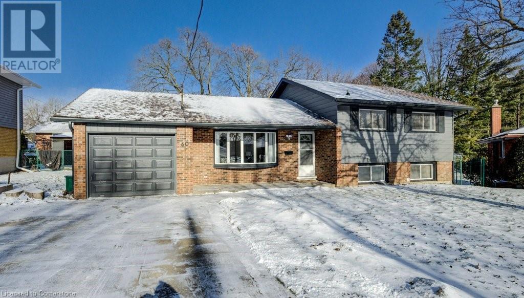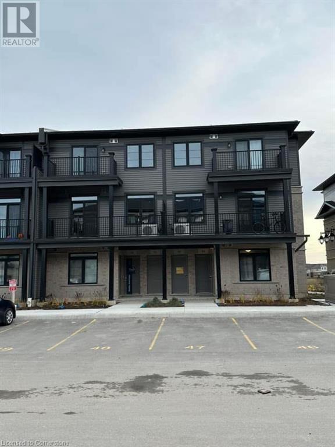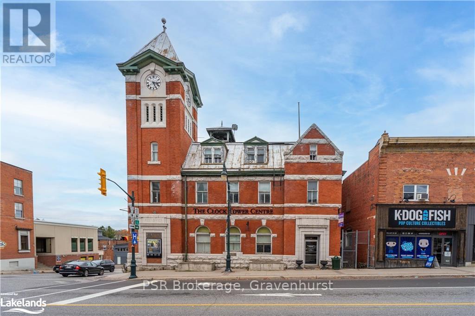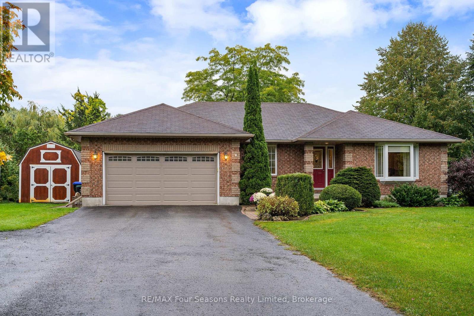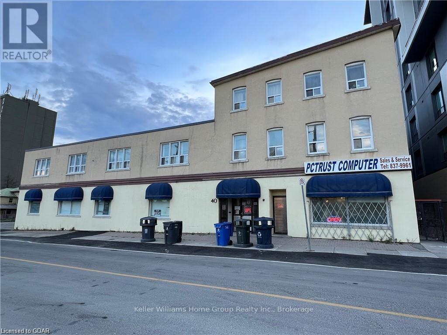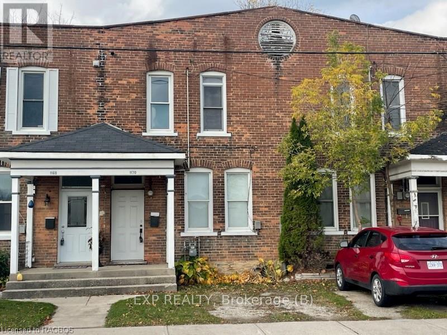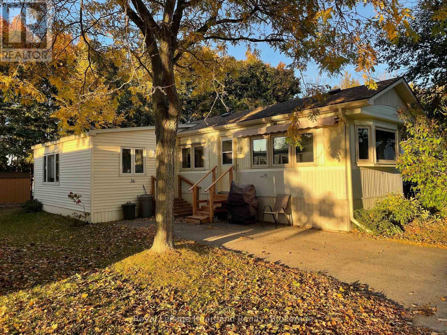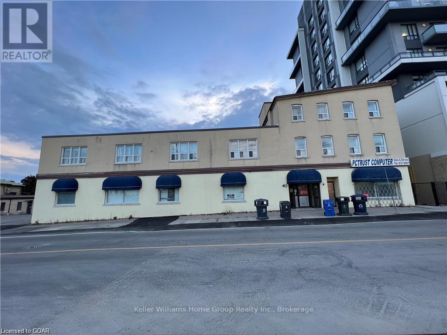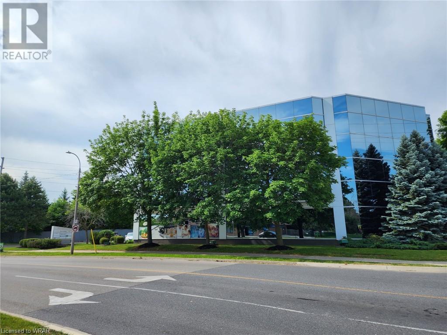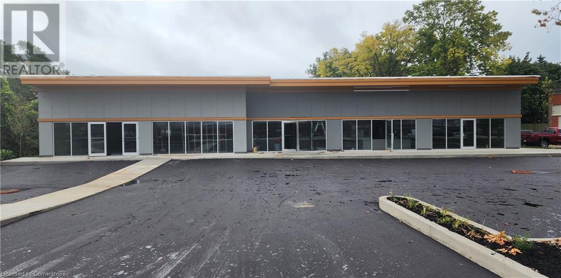308 O'hara Point Road
Georgian Bay, Ontario
Welcome to 308 O'Hara, an exquisite luxury custom cottage on Gloucester Pool, perfectly situated with direct access to Georgian Bay via the Trent-Severn Waterway. This stunning 2018-built bungalow features 3+ bedrooms and 4+ bathrooms, all set on over 400 feet of south-facing waterfront that showcases breathtaking lake views, a private sandy beach, and exceptional Deepwater swimming on a beautifully flat, level lot. Step inside to discover a gourmet kitchen, elegant hickory hardwood floors, and intricate custom millwork. The property also boasts a lakeside screened-in BBQ kitchen, a luxurious spa building complete with a hot tub and sauna, and a fully finished boathouse equipped with a hydraulic boat lift. Designed for energy efficiency, the home incorporates ICF construction, spray foam insulation, triple-glazed windows, and on-demand propane hot water. Additional features include a spacious triple-car garage, a charming Bunkie, and an inviting theatre room. Luxurious finishes, highlighted by granite countertops and marble-tiled bathrooms, elevate this Muskoka gem to unparalleled heights. Schedule your tour today to fully immerse yourself in this extraordinary retreat! **** EXTRAS **** All electrical light fixtures, stainless steel fridge; dishwasher; stove; microwave oven; stainless steel wine fridge; double chef's BBQ's; and window coverings. (id:48850)
7404 Wellington Road 11 Road
Drayton, Ontario
Escape to your private sanctuary on 6.2 acres of picturesque, forested land, perfect for those seeking a blend of luxury and nature. This stunning property offers 4 spacious bedrooms and 3 full bathrooms, providing comfort and elegance for the entire family. The luxurious primary suite includes a walk-out deck straight to a hot tub, walk in closet, and a spa-like ensuite bathroom, offering the ultimate relaxation experience. The heart of the home is the fully custom kitchen, designed with high-end finishes, modern appliances, and plenty of space for entertaining. Large windows flood the open-concept living and dining area with natural light, giving you stunning views of the natural surroundings. The walk-out basement offers endless possibilities. Enjoy cozy evenings by the fireplace in the beautiful living room, host friends in the billiards room, or stay active in your personal gym. Two additional bedrooms, Two bonus rooms and ample storage make this lower level a true extension of the home. Step outside to explore the beautifully forested property featuring trails ideal for walking or hiking. Relax by the peaceful natural pond or enjoy the two expansive decks, perfect for outdoor dining and gatherings. This property is a true haven for nature lovers, offering serene privacy without sacrificing modern conveniences. With a property like this, your dream lifestyle awaits! (id:48850)
1324 Carroll Road
Dysart Et Al, Ontario
1324 Carroll Road, a beautiful four-season home located on Black River, right at the mouth of sought-after Drag Lake! This fully renovated home, situated on a municipally maintained road, is perfect for year-round living. Situated on a level lot, this property features 3 bedrooms and 1 bathroom, providing a comfortable and inviting living space. This home has undergone extensive renovations ensuring a fresh and contemporary feel throughout. New flooring has been installed throughout the house, enhancing it's appeal and providing a seamless flow from room to room. The living room has a stunning entertainment wall complete with fireplace. The large screened in porch/sunroom offers a perfect space to enjoy the outdoors while being protected from the elements. Whether you're sipping your morning coffee, or hosting an evening get-together, this versatile space adds tremendous value to your living experience. Outside, immerse yourself in the natural beauty that surrounds you. With direct access to Drag Lake, you can enjoy a variety of water activities or simply relax by the shore. Entertain your guests on the spacious deck or explore the scenic trails nearby, this home offers the a true blend of comfort and adventure. Don't miss the opportunity to make this slice of paradise your own. Schedule a viewing today! (id:48850)
2280 20th Avenue E
Owen Sound, Ontario
Large warehouse building in Owen Sound's industrial park. Centrally located on a nice corner lot with lots of parking. 2400 sq ft of space. The building has 2 loading docks with 8 X 10 doors and a large main door that is 16 X 16. In floor heat, 3 phase power. 2 pc bath (id:48850)
1021 Peppermint Road
Dysart Et Al, Ontario
Discover this delightful 3-bedroom, 1- bathroom home located at the end of Peppermint Road in Highland Grove. The main house features a new wood fireplace in the living room, perfect for those chilly evenings, and has updated flooring to add a fresh touch of elegance. An additional heated bunkie/cabin on the property provides extra space and the opportunity to add your personal touch. The insulated double car garage is perfect for vehicles and storage. Outdoor living is a highlight of this property. Situated at the end of the road, there is no through traffic, ensuring a peaceful and private environment. For the outdoor enthusiast, the location is ideal, offering easy access to nearby snowmobile and ATV trails. The expansive yard is a paradise for relaxation and recreation, featuring a fire pit area perfect for evening gatherings under the stars. Animal lovers will appreciate the well-maintained chicken and rooster coop, and the dog run complete with a convenient dog door, providing a safe and fun space for pets. This property is not just a home; it's a lifestyle. The versatility of it opens up many possibilities including use as a home business. The quiet surroundings offer a retreat from the hustle and bustle, allowing you to immerse yourself in nature and enjoy the simple pleasures of country living. Whether you're looking for a family home or multi-use property, 1021 Peppermint Road in Highland Grove is a place where memories are made and cherished. (id:48850)
310 Northumberland Street
North Dumfries, Ontario
A truly rare opportunity to move into your distinctive dream home. Welcome to this exclusive one-of-a-kind historic manor. Located directly on the shores of the Nith River, this century home sits on 1.47 acres of private land across from protected green space (ensuring your river and forest view will never be lost). Inside, this stately home consists of two living rooms (both with fireplaces), three bedrooms, two full washrooms, a separate office with outdoor deck access, a rec room, and a den. If you're looking for in-law suite potential, this home has it.\r\nWith cathedral ceilings throughout the main floor, it’s hard not to stare at the punched tin ceiling in the kitchen or the generous Classical Revival crown moulding in this home. Hardwood floors throughout provide elegance and low maintenance. This home has too many upgrades to list here, but you can move in knowing everything has been taken care of, from new electrical, plumbing, and insulation to water treatment, AC, and furnace. Ideal for a home business owner, craftsperson, or maker, this property’s workshop/garage deserves a listing of its own. Four separate sections allow for vehicles, gardening, working, and even sitting in a small tower overlooking the forest and water. With easy access to the 401 and everything you need on site, this home is the perfect oasis to return to for the commuter, or sanctuary from which to work for the entrepreneur. (id:48850)
25 Finlayson Drive
Zorra, Ontario
Welcome to this beautifully updated 4-level side-split on an expansive 86' x 124'\r\nlot! This 3+1 bedroom, 2 bath home offers modern living with a spacious,\r\nopen-concept main floor. The stunning kitchen features all-white cabinetry, quartz\r\ncountertops, and a large 8' island, perfect for entertaining. Freshly redone with\r\nnew hardwood floors, pot lights, and a reimagined foyer with slate flooring and\r\ncustom storage. Enjoy the natural light streaming through large picture windows in\r\nthe living area.\r\nUpstairs, you'll find 3 generously sized bedrooms and an updated 4-piece bath. The\r\nlower level is ideal for family time, boasting beamed ceilings, a brick feature\r\nwall, and a cozy atmosphere, plus an additional bedroom and 3-piece bath. The 4th\r\nlevel offers a flexible space for a home gym or office and a laundry area with\r\nplenty of storage.\r\nOutside, relax in the above-ground pool (2019) with a wrap-around deck, or\r\nentertain on the covered patio. The double heated garage/shop is perfect for\r\nhobbyists. Additional features include a triple-wide stamped concrete drive, newer\r\nwindows, and recent mechanical updates. This home has it all — move in and enjoy! (id:48850)
1111 Beattie Street
North Bay, Ontario
OFFERS ANYTIME! Discover this spacious multi-level home nestled in a sought-after neighbourhood. 3 KITCHENS, 5 BEDROOMS, 3 BATHROOMS, 4 PARKING SPOTS. Currently generating a strong rental income of $3,600 per month, this property is an excellent investment opportunity. It also offers a versatile family layout, including a lower-level in-law suite. On the top floor, you'll find 2 bedrooms, a full 3-piece bathroom, and a convenient kitchenette with a sink and fridge. The main level features 2 generously sized bedrooms, a storage space, a full bathroom, a living room, and a separate dining area. The lower boasts a 1 bedroom in-law suite complete with a 3-piece bathroom and a WALKOUT BASEMENT. The basement level includes a den, storage room, utility room, and laundry room. The laundry is shared with all tenants. With various options for use and a desirable location, this home is a rare find! Financials available upon request. (id:48850)
24 - 117 Sladden Court
Blue Mountains, Ontario
ELEVATE Your Life with STUNNING VIEWS of Georgian Bay and the Blue Mountain PLAYGROUND. Welcome to The Sands at Lora Bay Rare end-unit. Enter into this brand new bright and spacious uniquely styled townhome surrounded by the golf course with decks and terraces from various floors to enjoy the views of the playground from all directions. A desirable 4 storey centre hall plan with Elevator from ground to roof terrace. Walk into the open concept main floor kitchen/dining with island for entertaining. Stroll across the hall to cuddle up with a book or family movie by the fire in the grand living room. Spacious ground floor entry level room allows versitility for use as a 3rd bedroom /guest room /den. Retreat to the 3rd floor master suite with 5 piece ensuite and to relax with a book and soak in the views of the bay. Offered fully furnished, this newly constructed townhome is move in ready, complete with upgraded privacy window treatment to revel in the scenery. Park in the spacious two-car garage and enjoy the convenience of being minutes from Skiing,Thornbury restaurants,shops and amenities. Walk to the Georgian Trail.This is your perfect get away for all season playing. Deposit $2500 includes utilities. 1st and last months rent due with offer. Remaining 2 months to be paid prior to move in. (id:48850)
60 Gilmour Crescent
Kitchener, Ontario
60 Gilmour Cres is the perfect family home in the perfect location in the Forest Hill neighbourhood of Kitchener. Situated in a peaceful cul-de-sac close to Forest Hill Public School, this is an ideal spot for a growing family. As you drive up to the home you will see the peaceful backdrop of the neighbourhood with a central grassed area for neighbourhood kids to meet and play. The large paved driveway has room to fit cars for family and friends when entertaining. Walk up to the front door with large front patio and get ready to be blown away by the extensive renovations throughout. The main floor features a bright living room with bay window, a dining area as well as a brand new kitchen with quartz countertops, under cabinet lighting and all new appliances. Head to the upper level and find a newly renovated 4pc family bath, the large primary bedroom as well as 2 secondary bedrooms for kids or guests. The lower level features a large family room with walkout to the newly poured concrete patio with both open and covered portions. The lower level also features a 3pc bath with in-floor heat as well as a laundry room. The basement is large and dry and the perfect spot for storage. Out back in the fully fenced rear yard you will be surprised with how much space there is due to the pie shaped lot this home sits on. Room for play center, trampoline, above ground pool and more. This is a private backyard that is made for fun, families and entertaining. BBQ year round on the covered patio and host gatherings throughout the summer. Updates include: 2024 - All Floors, Kitchen, All Lighting, Paint, Trim, Exterior Siding Paint, Eaves Troughs, Concrete Patio, Retaining Wall, Landscaping, Lower Bathroom Vanity/Toilet, Main Bathroom, Basement Waterproofing, Kitchen Appliances, Sump Pump. 2017 - Roof. 2010 - Furnace, Central Air, Water Softener. 2008 - Windows, Back Door, Garage Man Doors. **** EXTRAS **** On Demand Hot Water Tank, 100 Amp Breakers, Auto Garage Door Opener, Gas Dryer (id:48850)
1074 Tally Ho Winter Park Road
Lake Of Bays, Ontario
Meticulously planned, designed and crafted by a premium Muskoka builder, this 7400+sqft home or recreational retreat is surrounded by more than 35 acres of unique landscapes. The sprawling residence was built to maintain efficiency with ICF construction and in-floor radiant heating, as well, every element in this custom-build was carefully selected from only quality products. This home offers extensive modern comforts and fine finishes from high-end kitchen appliances, Emtek hardware, Perrin & Rowe faucets to the reclaimed hemlock floors, Toto toilets, & oversized fireplaces. Upon arrival, it was evident that the designer thoroughly considered the floor plan to provide the ultimate in function, convenience, and luxury. The main floor is flooded with natural light with floor-to-ceiling windows, offers a desirable open-concept layout and hosts the stunning primary bedroom. You will fall in love with the lavish primary suite featuring a 5pc ensuite with steam shower, heated floors and a soaker tub with panoramic views. The walk-in closet provides enough space for your attire, shoes & accessories. For your family or guests, the 2nd level offers a dedicated space for relaxation, with each of the three tastefully decorated bedrooms enhanced by ensuite privileges. The sizeable recreation room on the lower level is ideal for table games or hosting gatherings, and the separate guest wing is well suited for your guests with a private 3pc bath and ample storage space. For ease, the 3-car attached garage allows effortless entry to the home, and the finished space above creates a perfect in-law suite option or a great bonus space for growing families. Formerly known & operated as Tally Ho Winter Park, this incredible property has been cherished and holds fond memories for those who enjoyed spending winters here or learned to ski on the once-maintained hills. With so much outdoor space to enjoy, owners & guests are privy to a lifestyle of endless exploration and entertainment. (id:48850)
54221 Talbot Line
Bayham, Ontario
Welcome to your peaceful country retreat, ideally located between Tillsonburg and Aylmer with quick access to the 401 via Culloden Rd. Enjoy the charm of rural living with the convenience of nearby amenities. Step inside to a welcoming kitchen, perfect for gatherings and culinary creations. The home features 2 spacious bedrooms, including a primary suite with ensuite access and French doors leading to your backyard oasis. There's also potential to restore a third bedroom, perfect for families or guests. The main floor laundry streamlines your routine, while the second-floor family room is great for movie nights and family game nights. The double attached garage offers ample space for hobbies or storage. Relax on the stamped concrete patio, surrounded by scenic views, whether enjoying morning coffee or evening barbecues. Experience a perfect blend of tranquility and convenience in this charming country home - your peaceful escape just in time for the holidays! (id:48850)
156 Newman Drive Unit# Lot 57
Cambridge, Ontario
Uncover your future sanctuary at Lot 57 - 156 Newman Drive, Cambridge! This property offers a pristine canvas giving you the perfect opportunity to design your dream home from the ground up. Nestled in a desirable area, it provides convenient access to parks, green spaces, and conservation zones, ensuring a peaceful natural setting right at your doorstep. Enjoy the serenity of nature while remaining closely connected to urban conveniences and major transportation routes for easy commuting. Once completed, this spacious home will feature four bedrooms and three bathrooms, providing plenty of room for comfortable living for you and your family. The large basement presents limitless possibilities for additional living spaces, recreational areas, or storage, to fit your lifestyle. Whether you're a growing family, a couple looking to settle down, or anyone in between, this property lays the foundation for creating cherished memories in a vibrant community. Don’t miss the opportunity to turn Lot 57 - 156 Newman Drive, Cambridge into your personal retreat. Join us for a WEEKLY OPEN HOUSE at 93 Newman Drive: Thursday from 2:00 PM to 7:00 PM, and Saturday & Sunday from 1:00 PM to 4:00 PM. *Photos are of Huron model home* (id:48850)
160 Newman Drive Unit# Lot 58
Cambridge, Ontario
Discover your future haven at Lot 58 - 160 Newman Drive, Cambridge located in Westwood Village! This property presents a pristine opportunity for you to create your ideal home from ground up. Situated in a sought-after neighborhood, you'll enjoy easy access to parks, green spaces, and conservation areas, providing a serene natural environment right at your doorstep. Embrace the tranquility of nature while staying close to urban amenities and major transport routes for effortless commuting. Once completed, this spacious residence will boast 4 bedrooms and 4 bathrooms, offering ample space for comfortable family living. The expansive basement offers endless possibilities for additional living areas, recreation, or storage, tailored to your needs. Whether you're a growing family, a couple planning for the future, or anyone in between, this property is the perfect canvas for creating lasting memories in a vibrant community. Don’t miss the chance to transform Lot 58 - 160 Newman Drive into your personal sanctuary. Join us for a WEEKLY OPEN HOUSE at 93 Newman Drive: Thursday from 2:00 PM to 7:00 PM, and Saturday & Sunday from 1:00 PM to 4:00 PM **Photos of model unit** (id:48850)
168 Newman Drive Unit# Lot 60
Cambridge, Ontario
Explore your future sanctuary at Lot 60 - 168 Newman Drive, Cambridge, nestled in the desirable Westwood Village! This property offers an exceptional opportunity to build your dream home from the ground up. Located in a highly sought-after area, you'll have convenient access to parks, green spaces, and conservation areas, creating a peaceful natural setting right outside your door. Enjoy the harmony of nature while remaining close to urban conveniences and major transportation routes for seamless commuting. Once complete, this spacious home will feature 3 bedrooms and 3 bathrooms, providing plenty of room for family living. The large basement opens up a world of possibilities for extra living space, recreation, or storage, all customized to fit your lifestyle. Whether your a growing family, a couple planning for the future, or anyone in between, this property is the ideal foundation for creating cherished memories in a vibrant community. Don't miss your opportunity to make Lot 60 - 168 Newman Drive your personal retreat. Join us for a WEEKLY OPEN HOUSE at 93 Newman Drive: Thursday from 2:00 PM to 7:00 PM, and Saturday & Sunday from 1:00 PM to 4:00 PM. **Photos of model unit** (id:48850)
Lot 1 Fairy Falls Road
Lake Of Bays, Ontario
Exceptionally level, newly created building lot in scenic Baysville. Prime, five (5) wooded acres with 500 feet of road frontage on a dead end street ensures privacy to build your dream home! Why buy this lot? It's close to a public beach and boat launch, the snowmobile trail is accessed at the Town Gas Station, dead end road, fibre optics are just being installed on the road, 2 minutes to Baysville, 20 minute commute to Huntsville or Bracebridge accessed by Highway 11. The lot is situated on a year 'round Municipal Road ensuring accessibility. The driveway has been developed and is established to an amazing building site, ready to build on! MPAC has not assessed the lot yet, so taxes are not known at this time. Hydro available at the lot line. The RR zoning allows for a wide variety of uses such as single detached dwelling, B&B, Home occupation and more. Lot has a creek at North end of property offering many potential possibilities, but does not affect the building envelope or driveway. Relish the natural surroundings, privacy and superb location of this lot today! Vendor Take Back (VTB) available. (id:48850)
Lot 5 Fairy Falls Road
Lake Of Bays, Ontario
Imagine a serene canvas awaiting you in Baysville - a 5 acre dreamscape on a quiet, dead end, street. This\r\nnewly created vacant lot, embraced by nature, beckons with possibilities with Rural Residential zoning. With a\r\ndriveway carved through whispering pines, it's steps from town comforts - a beach, parks, boat launch, gas\r\nstation and snow mobile trails. New fiber optics have been installed on the road, promising modern ease.\r\nIdeal for a tranquil retreat just 20 minutes from Huntsville or Bracebridge. Driveway has a permit and is\r\ninstalled. Hydro at the road. A superb location. HST in addition to sales price. Value added with permitted driveway into cleared building site. Vendor Take Back (VTB) available. (id:48850)
Lot 4 Fairy Falls Road
Lake Of Bays, Ontario
Imagine a serene canvas awaiting you in Baysville - a 5 acre dreamscape on a quiet, dead end, street. This newly created vacant lot, embraced by nature, beckons with possibilities with Rural Residential zoning. With a driveway carved through whispering pines, it's steps from town comforts - a beach, parks, boat launch, gas station and snow mobile trails. New fiber optics have been installed on the road, promising modern ease. Ideal for a tranquil retreat just 20 minutes from Huntsville or Bracebridge. Driveway has a permit and is installed. Hydro at the road. A superb location. HST in addition to sales price. Value added with permitted driveway into cleared building site. Vendor Take Back (VTB) available. (id:48850)
107 Monteith Avenue
Stratford, Ontario
Attention small contractors- here is a solution to own your own space! Cement block 800 sq ft building with 12' ceiling height; 10x10 overhead door at front for easy access for equipment. Heated with forced air gas. 2 pc bath. Good location with lots of parking. (id:48850)
164 Newman Drive Unit# Lot 59
Cambridge, Ontario
Welcome to the pinnacle of modern living in the charming West Galt neighborhood of Cambridge! This stunning pre-construction single detached home, set in the desirable Westwood Village Preserve, is a masterpiece in the making. Spanning a spacious 1,413 square feet, this bungalow offers a perfect canvas for your dream lifestyle. Imagine mornings on the inviting covered porch and creating culinary delights in your fully customizable kitchen. With 3 bedrooms and 2 bathrooms, there's ample space for everyone. Enjoy a well-connected life close to highways, schools, parks, trails, and the beautiful Grand River. Your next chapter begins at Lot 59 - 164 Newman Crescent, where the perfect home meets an unbeatable location. Don't miss this opportunity! OPEN HOUSES EVERY THURSDAY 2PM - 7PM, SATURDAY AND SUNDAY 1PM - 4PM AT 93 NEWMAN DR., CAMBRIDGE **Photos of model unit** (id:48850)
Pl34 Bruce Road 15
Kincardine, Ontario
Nestled in the beautiful countryside in the hamlet of Glammis is this excellent building lot with 128 Ft. frontage and 193 Ft. depth. An opportunity to build a large home and shop in a quiet community located 25 minutes from Bruce Power and the pristine shores of Lake Huron. Well and septic required. Buyer required to complete due diligence. (id:48850)
32 - 214 Blueski George Crescent
Blue Mountains, Ontario
Discover this charming semi-detached condo in the Woodlands by Sierra (II), just a short walk from Craigleith and Alpine Ski Clubs. Perfect for both entertaining and unwinding after a day on the slopes, the main living area features a stunning gas fireplace, vaulted ceilings, and abundant windows that lead to a spacious après deck with views of the ski hills. The lower level includes a laundry closet, garage access, and a versatile rec room/guest room with its own cozy gas fireplace. Step out to the back patio and hot tub from the ground level, which also boasts a serene primary bedroom with sliding doors to the hot tub area. The open-concept kitchen offers a fantastic view of the living space, plenty of counter space, and an island for added convenience. On the top floor, you'll find two additional bedrooms and a full bath, thoughtfully situated away from the main entertainment areas.\r\n\r\nJust across the street, Sierra Park features tennis courts and direct access to the Georgian Trails. Plus, enjoy exclusive use of the inground pool, making this property ideal for a year-round lifestyle. (id:48850)
60 Gilmour Crescent
Kitchener, Ontario
60 Gilmour Cres is the perfect family home in the perfect location in the Forest Hill neighbourhood of Kitchener. Situated in a peaceful cul-de-sac close to Forest Hill Public School, this is an ideal spot for a growing family. As you drive up to the home you will see the peaceful backdrop of the neighbourhood with a central grassed area for neighbourhood kids to meet and play. The large paved driveway has room to fit cars for family and friends when entertaining. Walk up to the front door with large front patio and get ready to be blown away by the extensive renovations throughout. The main floor features a bright living room with bay window, a dining area as well as a brand new kitchen with quartz countertops, under cabinet lighting and all new appliances. Head to the upper level and find a newly renovated 4pc family bath, the large primary bedroom as well as 2 secondary bedrooms for kids or guests. The lower level features a large family room with walkout to the newly poured concrete patio with both open and covered portions. The lower level also features a 3pc bath with in-floor heat as well as a laundry room. The basement is large and dry and the perfect spot for storage. Out back in the fully fenced rear yard you will be surprised with how much space there is due to the pie shaped lot this home sits on. Room for play center, trampoline, above ground pool and more. This is a private backyard that is made for fun, families and entertaining. BBQ year round on the covered patio and host gatherings throughout the summer. Updates include: 2024 - All Floors, Kitchen, All Lighting, Paint, Trim, Exterior Siding Paint, Eaves Troughs, Concrete Patio, Retaining Wall, Landscaping, Lower Bathroom Vanity/Toilet, Main Bathroom, Basement Waterproofing, Kitchen Appliances, Sump Pump. 2017 - Roof. 2010 - Furnace, Central Air, Water Softener. 2008 - Windows, Back Door, Garage Man Doors. (id:48850)
47 Lomond Lane
Kitchener, Ontario
**Brand new** Be the first to enjoy executive living in this Condo-Town House with 2 bedrooms, 2.5 baths, and main level laundry. Tastefully finished in neutral colours, the house is spacious and bright with large windows and walk out to 2 balconies. Enjoy stunning two-floor living in the vibrant Wallaceton community, with beautiful park views in the family-oriented Huron Village. Built by Fusion Homes, Wallaceton is perfect for families, with nearby schools, playgrounds, shopping centers, parks, trails, gyms, and recreational facilities. Within a 1 km radius, you’ll find St. Louis Bar & Grill, Tim Hortons, Tepperman's Kitchener, Best Look Hair Salon and Spa, and Little Short Stop Convenience Store. For commuters, it's a 14-minute drive to Highway 401, 12 minutes to Conestoga College Doon Campus, 11 minutes to Fairview Park Mall, and 12 minutes to Sunrise Shopping Centre. The 33 Bus Stop is just 250 meters away, and St. Josephine Bakhita Elementary School is just across the street. This home truly offers the perfect blend of luxury, comfort, and prime accessibility. (id:48850)
517 Beckview Crescent
Kitchener, Ontario
This inviting basement unit with a separate entrance is situated in a family-friendly neighborhood and offers everything you need for comfortable living. The unit features a spacious bedroom, a den perfect for work or relaxation, a modern 3-piece bathroom, and the convenience of private laundry. Located close to shopping centers and parks, it’s ideal for a professional seeking a quiet, well-connected space. The tenant will be responsible for 33% of utilities, with a minimum 1-year lease required. Please note, no pets or smoking are allowed. (id:48850)
205 - 49 Manitoba Street
Bracebridge, Ontario
Bright and spacious office space available in Bracebridge's historic landmark, the iconic Clock Tower Centre. This beautifully restored building now features modern upgrades, including the reactivation of the Clock Tower itself, reclaiming its role as a prominent downtown symbol. With excellent visibility and a prime central location, this commercial space offers oversized windows overlooking Manitoba Street, flooding the area with natural light. The generous layout can be customized to include private offices, boardrooms, or expansive workspaces to suit your business needs.\r\n\r\nCan combine with adjoining unit 207 for a total monthly rent of $900. Rooms 201, 202, 206, and 207 are available. (id:48850)
204 - 49 Manitoba Street
Bracebridge, Ontario
Bright and spacious office space available in Bracebridge's historic landmark, the iconic Clock Tower Centre. This beautifully restored building now features modern upgrades, including the reactivation of the clock tower itself, reclaiming its role as a prominent downtown symbol. With excellent visibility and a prime central location, this commercial space offers oversized windows overlooking Manitoba Street, flooding the area with natural light. The generous layout can be customized to include private offices, boardrooms, or expansive workspaces to suit your business needs.\r\n\r\nCan be combined with adjoining unit 207 for a total monthly rent of $900. Rooms 201, 202, 206, and 207 are available. (id:48850)
202 - 49 Manitoba Street
Bracebridge, Ontario
Bright and spacious office space available in Bracebridge's historic landmark, the iconic Clock Tower Centre. This beautifully restored building now features modern upgrades, including the reactivation of the Clock Tower itself, reclaiming its role as a prominent downtown symbol. With excellent visibility and a prime location, this commercial space offers oversized windows overlooking Manitoba Street, flooding the area with natural light. The generous layout can be customized to include private offices, boardrooms, or expansive workspaces to suit your business needs.\r\n\r\nCan be combined with unit 201 for a total monthly rent of $1,300. Rooms 201, 202, 206, and 207 are available. (id:48850)
84 Wasaga Sands Drive
Wasaga Beach, Ontario
This 3+1 bed/3 bath bungalow with a fully insulated 12x24 detached shop is located in the beautiful neighbourhood of Wasaga Sands and exudes pride of ownership. Set back on a deep lot, with a long view, you will feel and experience rural living with the benefits of amenity rich Wasaga Beach. This home provides an open concept living space with well looked after wood floors throughout, a lovely eat in kitchen over looking the idyllic fields, a bright living room with large bay windows and gas fireplace beside a formal dining area. You will find the primary bedroom with ensuite, as well as 2 additional bedrooms on the main floor with separate bathroom. The back yard provides shade and protections with it's covered porch and a stunning pergola with Virginia Creeper vines, perfect for entertaining guests, especially when in bloom in the fall. Downstairs offers a large recreation room with bar, an ideal space for families and large gatherings. An additional room for an office space or bedroom, and an oversized 3 piece bathroom with laundry. Ample storage area that could be converted to a gym, games room, you name it! The workshop in the backyard is filled with all operational woodworking tools and 220amp service. An additional storage shed beside the garage provides all the landscaping tools you could ever need. Extras: Interior access to the garage, lawn sprinkler system, central vac, dimmable lights in living area, cold cellar & more! Don't wait, call today for your own showing and list of additional inclusions! (id:48850)
309 - 121 Mary Street
Clearview, Ontario
Welcome to this stunning 2-bedroom, 2-bathroom condo offering 1150 sq ft of contemporary elegance! Enjoy a sun-filled open-concept layout with soaring 9.8-ft ceilings, high-quality laminate flooring, and a seamless flow between living spaces. The gourmet kitchen features quartz countertops, stainless-steel appliances, and a breakfast island, ideal for daily living and entertaining. The primary bedroom offers a double closet and luxurious 3-piece ensuite with a glass walk-in shower, while the versatile second bedroom with walk-in closet adapts as a guest room, office, or retreat. This wheelchair-friendly unit ensures accessibility and comfort. Step onto the expansive balcony for scenic views of Creemore’s stunning mountain view landscapes, perfect for morning coffee or evening relaxation. Amenities include a fully-equipped fitness center, stylish social lounge, and secure underground parking with a storage locker. Minutes from downtown Creemore’s artisan shops, breweries and more! (id:48850)
1059 Torpitt Road
Severn, Ontario
Welcome to Sparrow Lake, part of the Trent-Severn Waterway, offering endless boating opportunities. This property spans just over 2 acres, surrounded by mature trees that provide the privacy you desire at the cottage. Located on a municipally maintained road, it ensures seamless year-round access. The house is fully winterized, making it perfect for enjoying all four seasons the north has to offer. In recent years, this property has been both a cherished family retreat and a successful rental investment. The structure, built entirely above grade, features two separate entrances, each leading to distinct living spaces with their own kitchens, living areas, bedrooms, and bathrooms. This design offers maximum privacy for renters, guests, or even a large multigenerational family. The custom steel-pile dock is virtually maintenance free and offers a boat slip and large gazebo to relax in. Numerous important and thoughtful updates and renovations have been made to the house and property, including a septic system, retaining wall, steel siding and roof, two gas fireplaces, updated kitchens, a Generac generator, water filtration system,decks and dock, two new A/C mini-split units with a new compressor, some windows and doors, and a primary bedroom with stunning views of Sparrow Lake and abundant natural light. Book a viewing today and experience this incredible property and stunning sunrises for yourself. (id:48850)
111 Spruce Street
Cambridge, Ontario
A Stunning And Perfect Starter Home. Excellent Two Bedroom Bungalow On A Quiet Street. Crown Molding In Both Bedrooms. Completely New 4Pc Bathroom With Ceramic Tiled Floors And Shower. Many Upgrades, Including, All New Windows And Doors 2022, New Shingles 2020, Eavestroughs 2020, Spray Foam Insulation In Mudroom And Basement Perimeter 2022, Water Softener 2022, Owned Hot Water Tank 2022, Hot Tub 2022. Composite Deck And Stairs 2020. Furnace 2014. Air Conditioner 2010. Relax In Your Private Backyard On Your Rear Deck Or In The Hut Tub. Call Today Before It's Gone. (id:48850)
28 - 19 Simmonds Drive
Guelph, Ontario
This exquisite townhouse bungaloft in the exclusive Privada enclave offers a luxurious lifestyle with a prime location and exceptional features. You’ll enjoy complete privacy from the large deck spanning the entire length of the unit, with a walkdown staircase onto the tree lined patio. Built by Fusion homes, this Loretto model has many upgraded features including the large loft overlooking the great room. The open concept floor plan, provides ample room for guests and entertaining from the gourmet kitchen, through the cathedral ceiling living/dining area and out onto the deck through the French doors. Two options for main level bedrooms, use both or use one as an office on the main floor, your choice, both are carpeted, cozy and bright. The primary bedroom with a glass seated shower and windows overlooking the trees and deck also has a walk in and extra closets. Your overnight guests will love to visit enjoying their own bedroom with ensuite and guest area in the upstairs loft. Don’t worry, there is plenty of storage and a separate large laundry/mudroom. The blend of privacy, modern design, and ample space makes it a perfect choice for professionals and retirees alike. Whether you are looking to entertain guests or enjoy peaceful moments surrounded by nature, this home caters to both needs. With the potential to customize the lower level and a well-thought-out layout, this property is truly an opportunity not to be missed. (id:48850)
388 Balmy Beach Road
Georgian Bluffs, Ontario
Located in the picturesque community of Balmy Beach, this spacious family home seamlessly combines comfort, functionality, and lifestyle in one of Owen Sound’s most desirable neighborhoods. Just steps from the water, residents enjoy exceptional amenities, including natural gas, fiber optic internet, municipal water, a private boat launch, and two nearby golf courses. Designed with family living and entertaining in mind, the main floor invites you into a large and bright living room with a cozy dining nook—the perfect spot to gather with loved ones or host guests. To the left, you'll find a kitchen with ample cabinetry and patio doors that lead directly to your backyard, offering seamless indoor-outdoor living. Nearby, the primary suite provides a luxurious retreat, complete with a spacious layout, custom cabinetry, and a spa-like en-suite. The en-suite features heated floors, a double vanity, a glass-enclosed walk-in shower, and a large soaker tub—ideal for unwinding at the end of the day. To the right of the living area, you'll find a second bedroom, a versatile office space with glass doors to the backyard, and a stylish four-piece bathroom. The upper level offers a retreat for kids or guests, with two spacious bedrooms and a bright three-piece bathroom. On the lower level, you'll find a private bedroom, a half bath, and a large recreational space, perfect for a home gym, movie nights, or family game time. Step outside to a tranquil backyard oasis, featuring a composite deck, hot tub, and a charming Mennonite-style shed for extra storage. Surrounded by greenery, this outdoor space is perfect for relaxing or hosting summer gatherings. This Balmy Beach gem offers the ideal blend of space, style, and location for any family (id:48850)
439 Claude Street
South Bruce Peninsula, Ontario
Attention Investors or Handymen!! Explore the possibilities of this expansive residence, featuring 3 bedrooms, 2 bathrooms, and a generous attic space for customization. This property presents a motivating opportunity for customization and enhancement, ideal for buyers seeking a project to tailor to their preferences. Unleash your creativity and envision the potential of this fixer-upper residence. Located within walking distance to the hospital, grocery store directly across the street and many other community amenities. House being sold as is, where is. (id:48850)
24 Ross Lake Road
Dysart Et Al, Ontario
This 2.3-acre property with 250 feet of frontage offers the perfect blend of privacy and outdoor adventure. Filled with mature trees, it features a cleared driveway and a maintained path for easy exploration. Located on a year-round municipally maintained road, its just 20 minutes from Sir Sams Ski & Bike, the Eagle Lake Country Market, and a public beach. Snowmobile and ATV trails nearby make this a great spot for outdoor enthusiasts. Embrace nature and convenience in one stunning location. (id:48850)
124 Victoria Street S
Walkerton, Ontario
With mortgage rates at 4.5% and a 20% downpayment, this excellent investment opportunity grossing over $90,000 gives great cash flow. Completely rebuilt in 2021/2022, the owners have created 4 well designed units with top end features, each apartment has a dishwasher, laundry facilities, granite countertops, laminate flooring. All apartments have their own electric meters, the heating is inground, each apartment has its own air conditioning too. The two upper apartments have a large walk out deck. This property is easy to rent, close to downtown, shopping and all local amenities. Seller willing to discuss a vendor takeback (id:48850)
101 - 40 Baker Street
Guelph, Ontario
Affordable Office / Retail space located in the heart of The Baker Street District, soon become Guelph’s\r\nnewest downtown hotspot. Over 12,000 SF (divisible) available over two floors. Central elevator and entrance\r\nallows for easy division of units and secure access. Parking available on site. Zoning allows for many uses\r\nincluding but not limited to: medical office, medical clinic, print shop, artisan studio, financial establishment,\r\ncourier service, and more. Book your tour today! (id:48850)
608 - 75 Ellen Street
Barrie, Ontario
Welcome to this just-renovated 2-bedroom, 2-bathroom condo in the Regatta building, located on the shores of Lake Simcoe in Barrie. Featuring modern, tasteful finishes throughout, this bright and spacious unit boasts brand-new appliances and elegant quartz countertops in the kitchen, with a breakfast bar that flows seamlessly into the open-concept living area. Large windows provide stunning lake views, and the private balcony offers the perfect spot to relax and take in the waterfront scenery. The spacious master offers a large walk in closet with built in storage, and a 5pc ensuite, featuring a soaker tub and glass shower. All just steps away, enjoy Barrie’s Centennial Park, featuring a sandy beach, playgrounds, picnic areas, walking and biking trails, as well as seasonal events and water activities. This is lakeside living at its finest, with a perfect balance of modern luxury and outdoor adventure right at your doorstep! (id:48850)
1170 2nd Avenue W
Owen Sound, Ontario
Attention Homeowners! Picture this: you step inside and immediately see all the new and current work going into this large 18th century townhouse. This place has great bones, but its waiting for someone like you to bring it to life. Imagine a welcoming starter home with three bedrooms including a primary suite with an ensuite plus an open-concept kitchen, dining, and living space that flows naturally and feels inviting. The location makes it even better. Just a short walk to Kelso Beach and downtown, this property brings convenience and charm together in a way that's hard to find. Its under renovations so you have the opportunity pick flooring and kitchen cabinets, making it truly yours, adding quality and style. Plumbing and electrical are recent/new as is some of the flooring. Did we mention the floors are being levelled not always found in a house of this vintage.The owner was finishing the house for his personal use so expenses weren't spared. Even interior walls are sound proofed. Unfortunately the owner is moving west so its now available bring all offers. This is your chance to create a space where future homeowners can see themselves building a life, making memories, and appreciating every detail you put into it. Opportunities like this are rare. If you're ready to turn a hidden gem into something remarkable, this is your moment. (id:48850)
36 Sutton Drive
Ashfield-Colborne-Wawanosh, Ontario
Well kept, affordable home for families or individuals looking to downsize is now being offered for sale at 36 Sutton Dr. in the land leased park known as Huron Haven Village, located just north of the Town of Goderich. The home consists of 3 bedrooms, 1bathroom, a kitchen with upgrades consisting of a new countertop, backsplash, new 7 in 1 stove, new fridge, updated cabinets and eat in dining area. The living room is located at the front of the home and a secondary cozy sitting room with propane fireplace is conveniently located at the back of the home. Exit to the backyard from the sitting room where you will find a private deck with no neighbours behind. Features of this home include new exterior doors, replacement windows throughout with tint on some, central vac, central AC, new electric owned hot water heater, new washer 2021 and dryer 2024. Outside you will find 2 new storage sheds, the roof on the home was replaced approx. 10 years ago, it is vinyl sided and the back of the lot is lined with mature trees for privacy. The community offers an outdoor inground swimming pool and clubhouse. Call your REALTOR today to book a showing. (id:48850)
128 Dufferin Street
Guelph, Ontario
Old world charm with modern conveniences, this family home is move-in ready and has everything you need. Four bedrooms, including primary with ensuite and in-floor heat. Dreamy Chef's kitchen with stainless appliances and attached dining room. Mudroom, steel roof, lots of parking and main floor laundry. The sprawling outdoor retreat with deck and firepit, make you feel like you're at the cottage. Bonus flex space in the basement with separate entrance, two piece bath and in-floor heat, can be used as a 5th bedroom - additional living space - or a home office/private practice. Alternately this property could be easily converted into two units. The possibilities are endless here, you really have to see it to believe it- this house is one of a kind! (id:48850)
1170 2nd Avenue W
Owen Sound, Ontario
Attention Homeowners! Picture this: you step inside and immediately see all the new and current work going into this large 18th century townhouse. This place has great bones, but its waiting for someone like you to bring it to life. Imagine a welcoming starter home with three bedrooms including a primary suite with an ensuite plus an open-concept kitchen, dining, and living space that flows naturally and feels inviting. The location makes it even better. Just a short walk to Kelso Beach and downtown, this property brings convenience and charm together in a way that's hard to find. Its under renovations so you have the opportunity pick flooring and kitchen cabinets, making it truly yours, adding quality and style. Plumbing and electrical are recent/new as is some of the flooring. Did we mention the floors are being levelled not always found in a house of this vintage.The owner was finishing the house for his personal use so expenses weren't spared. Even interior walls are sound proofed. Unfortunately the owner is moving west so its now available bring all offers. This is your chance to create a space where future homeowners can see themselves building a life, making memories, and appreciating every detail you put into it. Opportunities like this are rare. If you're ready to turn a hidden gem into something remarkable, this is your moment. **** EXTRAS **** None. (id:48850)
Pt Lot 60 Rp 17r3562 Part 3
West Grey, Ontario
This 70 acre farm offers approximately 62 workable acres with 8 acre pasture field with potential to reclaim more workable land. (id:48850)
1020 West Street
Kincardine, Ontario
3 + 3 bedroom, 3 bath, raised bungalow with 2 kitchens, a walk out basement and over 3,000 square feet finished. This home is located on the highly coveted West Street, a family oriented residential neighbourhood. The rooms are spacious and the main level living room has access to an elevated covered deck. The lower level family room has a wood burning fireplace insert and access to a covered concrete patio. The landscaped lot is a short walk to the Kincardine Golf Club, sand beach, hospital, downtown shopping and overlooks the Kincardine Ball Diamonds and has a partial view of Lake Huron. Makes a great family home or could be a Grannie flat or rental unit with a private entrance. Take a look and see what option works best for you. (id:48850)
201 - 40 Baker Street
Guelph, Ontario
Affordable Office / Retail space located in the heart of The Baker Street District, soon become Guelph’s\r\nnewest downtown hotspot. Over 12,000 SF (divisible) available over two floors. Central elevator and entrance\r\nallows for easy division of units and secure access. Parking available on site. Zoning allows for many uses\r\nincluding but not limited to: medical office, medical clinic, print shop, artisan studio, financial establishment,\r\ncourier service, and more. Book your tour today (id:48850)
99 Northfield Drive E Unit# 205
Waterloo, Ontario
Well situated office building located on busy Northfield Drive, in close proximity to many nearby amenities, on GRT route and close to highway #85. The building is equipped with fiber and CAM includes all utilities. Recently renovated and updated Common Areas of the building including elevator, lobby and washrooms. Great opportunity for medical, financial, technology, engineering or consulting businesses. Landlord is prepared to provide financial incentives to qualified tenants. (id:48850)
4411 King Street E Unit# B
Kitchener, Ontario
For Lease: A beautiful brand new retail/office building being constructed on King Street East in Kitchener directly across the street from Costco in the Sportsworld neighbourhood. Should be ready for occupancy in Spring of 2024. The zoning allows many retail and office businesses. Very high traffic counts along that part of King Street. Available for lease are 2 different sized units 875 SF and 1,239 SF. No Restaurants Permitted. Please contact listing agent for further details. (id:48850)

