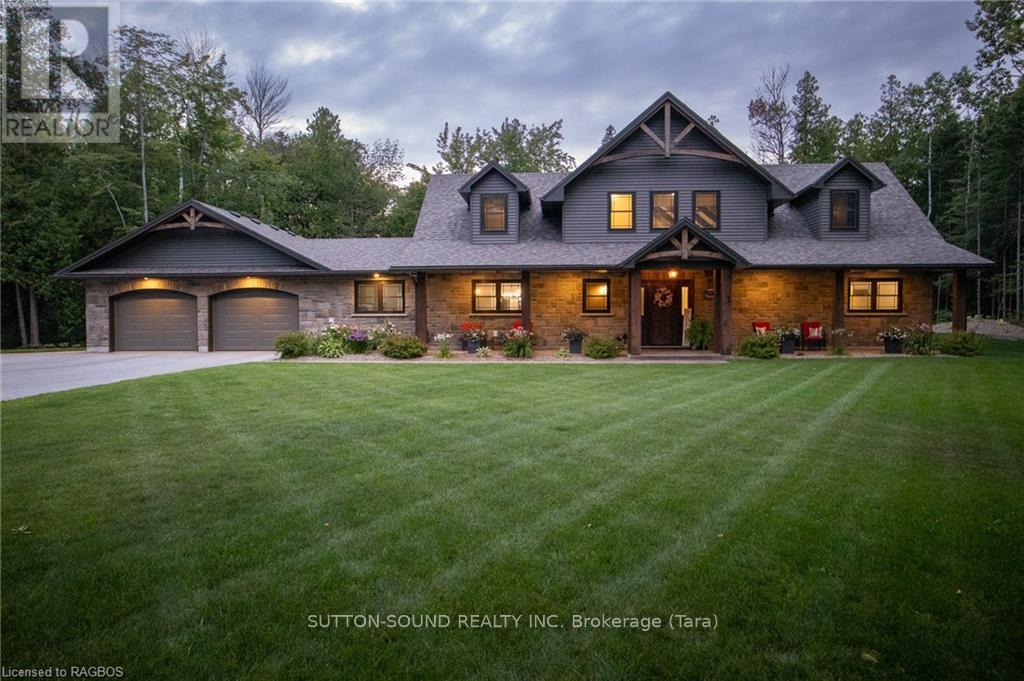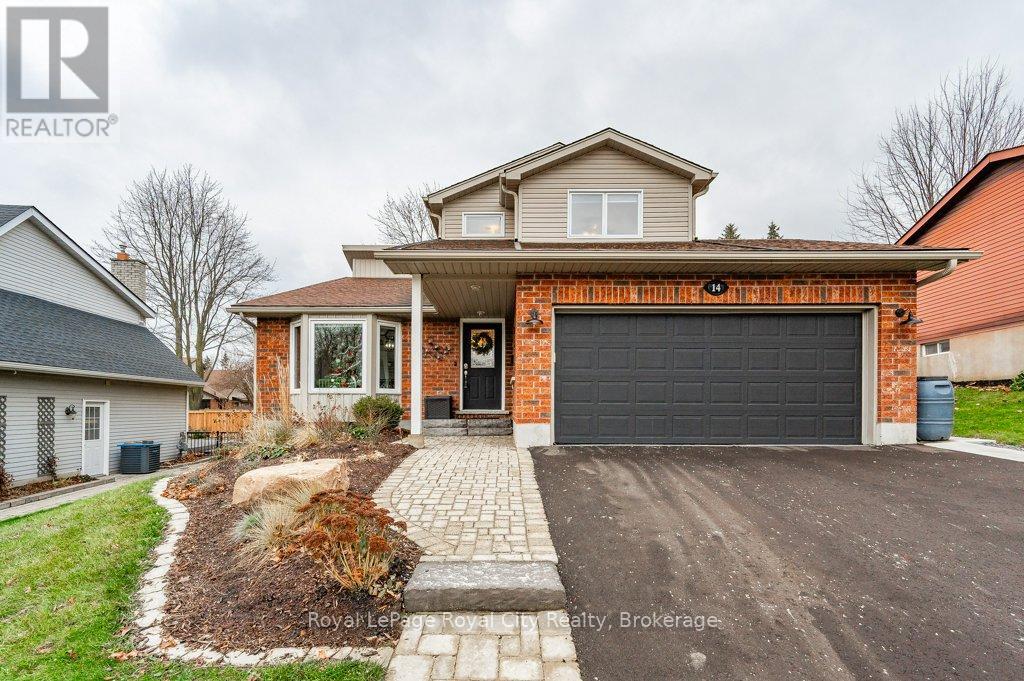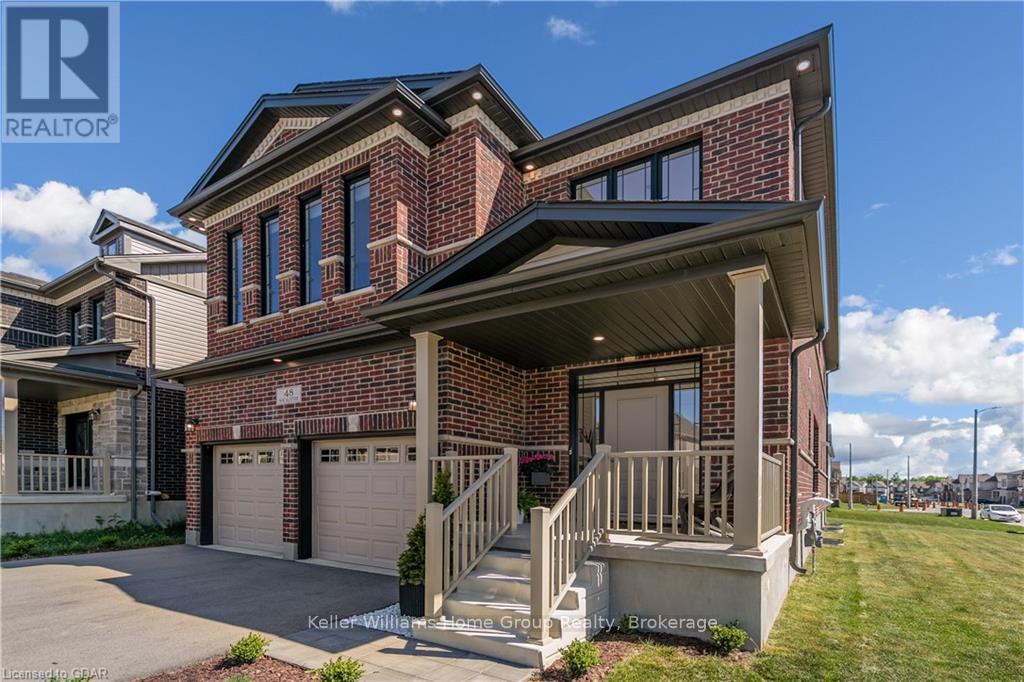119 Neerhof Lane, R.r.#5 Lane
Georgian Bluffs, Ontario
Imagine owning a yard so perfect, even your morning coffee tastes better surrounded by mature trees and meticulously cared-for perennial gardens. Picture weekend bliss in your private outdoor oasis, complete with an above-ground pool, hot tub, and an enviable tiered back deck. Say goodbye to garage envy! This oversized 2-car attached garage boasts a sparkling new epoxy floor and a convenient basement walk-up. Entertain in style with an open-concept kitchen, dining, and living space that flows effortlessly onto the back deck. Dinner parties just got a serious upgrade! Relish the gleaming hardwood floors and cozy propane fireplace. Never dread laundry day again. With main floor laundry, convenience and luxury are perfectly in sync. Get your work done in a dedicated office space that screams productivity and comfort. Retreat to your primary bedroom suite, complete with a walk-in closet, private deck access, and a 3 pc ensuite. And there's more downstairs: Unwind in a spacious family room featuring a fireplace that exudes warmth and charm. Two sizable basement bedrooms are perfect for your kids or guests. Enjoy the added luxury of another well-appointed 3 pc bathroom. There is ample storage solutions throughout means there's room for all your treasures and more! This isn't just a home; it's a lifestyle upgrade waiting to happen. Say yes to the future you deserve in Beautiful Georgian Bluffs, located in this quiet rural subdivision in Jackson. (id:48850)
401142 Grey Rd 17
Georgian Bluffs, Ontario
Introducing a remarkable opportunity to own a 3-bedroom family home situated on an expansive rural property. This residence offers a well-designed layout featuring a large eat-in kitchen and an open-concept, spacious living room, ideal for both family living and entertaining. The primary bedroom includes ensuite privileges for added convenience.\r\n\r\nThe property boasts an unfinished basement with a walkout to the backyard, providing ample potential for customization. Additional features include a 2-car attached garage & asphalt driveway. Most appliances are included for your convenience.\r\n\r\nThis home is available for sale now, with a requested completion date of April/May 2025. Seize the chance to secure a serene countryside lifestyle. (id:48850)
51 Sprucedale Drive
Kincardine, Ontario
Experience the pinnacle of luxury living! This prestigious 3-bedroom, 3-bathroom home, nestled amidst 1.66 acres of serene woodland near Lake Huron and Port Elgin in Kincardine Twp., epitomizes sophistication and elegance since its completion in 2020. **Exquisite Features:** - **Main Floor:** Indulge in the open-concept kitchen and dining area, adorned with quartz countertops, a grand peninsula, abundant cabinetry, and a spacious pantry. The great room, with its vaulted ceilings and an opulent stone-mantle fireplace, radiates class. Distinguished tile and hardwood floors complete the look. - **Primary Suite:** Retreat to a lavish bedroom featuring a serene 5-piece ensuite and an expansive walk-in closet. - **Elegance and Convenience:** The main floor showcases a laundry room with wash sink, a generous mudroom, and a grand foyer framed by timeless timbers at the front entrance. - **Outdoor Luxury:** A covered concrete back deck equipped with gas BBQ hookup leads to a quaint fire pit via a stamped concrete pathway, ideal for sumptuous social gatherings. - **Upper Level Retreat:** A refined loft space, two additional bedrooms, and a 3-piece bathroom ensure the utmost privacy for your guests. - **Premium Amenities:** State-of-the-art propane boiler in-floor heating, central air, irrigation system, Generac generator, fully paved driveway, water softener, reverse osmosis, and UV light. - **Mechanic's Paradise:** A detached garage with 2 expansive bays and 100 amp service. This residence marries modern luxury with nature's tranquility, offering a lifestyle of unparalleled magnificence. Move in and immerse yourself in sheer opulence! (id:48850)
14 Primrose Lane
Guelph, Ontario
Located on a quiet, family-friendly street, this property offers everything you could wish for in your forever home. From the moment you arrive, you'll be captivated by the stunning curb appeal. The beautifully maintained perennial gardens frame the newly installed walkway and front steps providing an inviting path to the entrance. Step inside to a bright and open living and dining area, displaying hardwood flooring, a large bay window, and soaring vaulted ceilings. This space is perfect for hosting family gatherings or relaxing in style, offering both elegance and comfort. The updated kitchen flaunts timeless white cabinetry, a functional island with additional seating, an eye-catching backsplash, and newer stainless steel appliances. A cozy family room with a gas fireplace, a thoughtfully designed office nook, and a convenient 3 piece bathroom occupy the lower (ground) level. From here, enjoy direct access to the fully fenced backyard, where outdoor living is at its finest; featuring a newly constructed multi-level deck, a heated pool, and a hot tub- perfect for relaxing or entertaining all year round. This space promises endless fun and relaxation for the whole family. The upper levels of the home showcase a spacious primary bedroom with dual closets, three generously sized additional bedrooms, and a beautifully updated 4 piece bathroom, all designed to provide ease and flexibility, whether for family members or guests. The finished basement is a comfortable hideaway, complete with a recreation room featuring an attractive electric fireplace. It is the perfect spot for family movie nights or a playroom for the kids. The versatile space offers additional opportunities to customize to your family's needs. This fabulous home is within walking distance of parks, schools, and all major amenities- making it the ideal place to raise a family. **** EXTRAS **** Updates include: furnace and A/C- 2024, Roof- 2018, Pool, pump and liner- 2022, permanent Christmas lights- 2024, and more! (id:48850)
5 Churchill Crescent E
Centre Wellington, Ontario
Welcome to 5 Churchill Crescent E, a charming 3-bedroom home nestled on a spacious lot backing onto Webster Park, with no backyard neighbours. Located on a quiet, family-friendly crescent, this home offers the perfect balance of privacy and convenience. The eat-in kitchen features plenty of cabinetry, counter space, a stylish backsplash, and a large window that fills the space with natural light. Stainless steel appliances include a built-in oven and separate stove top, making meal prep a breeze. The kitchen flows into the bright and airy living room, highlighted by solid hardwood floors and an expansive window that brings the outdoors in. Also on the main floor is a bedroom with garden doors that open directly to the backyard perfect for morning coffees or an evening glass of wine. A 4-piece bathroom with a shower/tub combo. Upstairs, you will find two generously sized bedrooms, both with hardwood floors and large windows. The fully finished basement provides additional living space, offering a versatile recreation room with ample pot lighting. This area can easily serve as a cosy family space, a home office, or a hobby room or whatever suits your lifestyle. With some adjustments with would make an excellent in-law suite! Step outside to the large back deck with a new pergola (2020), ideal for family gatherings and barbecues with friends. Have a campfire in the fully fenced yard, and with no backyard neighbours, enjoy an unobstructed view and gate access directly to Webster Park and playground. A handy shed provides extra storage for all your outdoor tools and equipment. Situated in a fantastic family-oriented neighbourhood, you are just around the corner from Victoria Terrace Public School. A short walk away, you will find a shopping centre with everything you need: Walmart, LCBO, Beer Store, a hardware store, and more. Plus, you are less than two minutes from downtown Fergus, where you can explore an array of restaurants, boutique shops, and other amenities. (id:48850)
2 - 165 Green Valley Drive
Kitchener, Ontario
Perfect for first-time home buyers or investors! Walking distance to Conestoga College! This three-bedroom, two-storey townhouse is ideally located in the Pioneer Park/Doon area of Kitchener. The main level is carpet-free with a good-sized kitchen featuring stainless steel appliances and access to a fully fenced, private yard. Upstairs has three beds and a full bathroom. The basement is finished with a family room (could be 4th bedroom) and a laundry area. Please note that water is also included in the condo fee. This unit includes one parking space, has a bus stop right out front, and is within walking distance to many trails and parks. With quick access to HWY 401, this home ensures shopping, dining, and entertainment are all easily accessible. (id:48850)
205 - 108 Summit Ridge Drive
Guelph, Ontario
Modern elegance awaits, welcome to 205-108 Summit Ridge Dr. Step into this beautifully renovated 2-bedroom condo, where every detail has been thoughtfully curated for contemporary living. The proper foyer entrance sets the tone, leading to a stunning open-concept living space with a custom-designed kitchen. Featuring a sleek new island, stylish backsplash, and top-of-the-line appliances, the kitchen is a true showstopper. Upgraded electrical work ensures perfect lighting, with over-island fixtures adding ambiance and functionality. Relax and entertain on your private outdoor patio, complete with a lush green wall, an idyllic setting for summer nights. Inside, the cozy primary bedroom offers a peaceful retreat, enhanced with added closet organizers to maximize storage and maintain functionality. The bathroom showcases a chic design with a newly tiled walls and bold black accents in the shower, perfectly complementing the sophisticated black accents found throughout the entire unit. This home is a rare gem, combining contemporary elegance, outdoor charm, and everyday practicality. Don't miss your opportunity to experience it- book your private showing today! **** EXTRAS **** The condo fees include roof, windows, private garbage removal, property management fees, snow removal, ground maintenance/landscaping and more! (id:48850)
192 Severn Drive
Guelph, Ontario
nd unit freehold townhome - Just a breath of fresh air! That's how you will feel as you enter into the foyer of this family home. A Foyer with a double closet and separated from your main living space making it easy to keep all the back packs, shoes and jackets where they need to be. Entering into the expansive 23 foot Living room with gas fireplace, you will appreciate having all the space you need to accommodate not just your family but friends too. The Kitchen offers a dining space and walk out to the bright and inviting deck space which overlooks the yard and hot tub. The Kitchen boasts a gas stove, all stainless appliances and attractive quartz counter and updated lighting. No carpet in this home making it easy to maintain! Upstairs are two nicely sized bedrooms rooms plus a large Primary with walk-in closet and gas fireplace with seating area. There is a semi ensuite family bath with double sinks! Also on this left is an office loft area making working at home easy. The basement is also finished with appropriate permits. Here you have a large 23 ft x 17 ft recreation room. A 3pc bath, and another office space. Finishing off the space is a laundry closet with lots of storage. This home offers you the space and location you have been waiting for. Finished top to bottom, and an outdoor space with inviting deck space, patio space and a spot for your pets. Book your appointment today. (id:48850)
5 - 41 Fieldstone Lane
Centre Wellington, Ontario
Introducing Fieldstone II, Elora's newest townhome community by Granite Homes.Embrace the charm of Elora and modern living in this exceptional property, offering a generous 1,604 sq. ft. of living space and 3 YEARS FREE CONDO FEES.Marvel at the open concept main floor boasting 9ft. ceilings, hardwood through out the main floor, hardwood stairs, and pot lighting. The expansive kitchen features an oversized island with quartz countertops, upgraded cabinetry, and concealed under-cabinet lighting. Enjoy additional kitchen features such as an 18"" pantry with 2 bin garbage pull out and 2 pot and pans drawers. Designer finishes include a floating vanity and matte black fixtures in the powder room, quartz countertop and cabinets in the laundry room, and upgraded floor and wall tiles in the ensuite walk-in glass shower. Admire the waffle ceiling in the great room and finished basement stairs open to below with railing. Step outside onto your rear patio with privacy fence, perfect for unwinding amidst nature's beauty. With unique exteriors featuring limestone harvested from the site, South River offers a retreat inspired by Elora's impressive architecture. Don't miss the opportunity to make this exquisite townhome your own. Contact us today to schedule a tour of our Model Home133 South River Rd. (Follow Signs to Model) or to speak with a Sales Representative. (id:48850)
48 Macalister Boulevard
Guelph, Ontario
Step into the elegance of this sophisticated, all-brick modern masterpiece, custom-built by Fusion Homes in 2022. Nestled on a prime corner lot in Kortright East, South Guelph, this exceptional home offers 2,850 sq ft of main living space and over 4,000 sq ft total, boasting over $300,000 in premium upgrades. With its luxurious details and high-end finishes, this home is designed to exceed your expectations. Highlights include:4 spacious bedrooms + a versatile Office/5th bedroom, 2.5 luxurious bathrooms, A convenient mudroom and upper-floor laundry room. A Custom Brazotti Kitchen featuring quartz countertops, stainless steel appliances, and stylish cabinetry—perfect for culinary enthusiasts. A seamless open-concept living and kitchen area, complete with upgraded hardwood flooring, soaring 9-foot ceilings, and a sleek Napoleon electric fireplace. A separate formal dining area, ideal for hosting family and friends. This home is perfectly positioned in a sought-after neighbourhood just minutes from the Arboretum, the University of Guelph, top-rated schools, parks, shopping, and dining. Experience the balance of tranquility and modern convenience that makes this location truly unbeatable. For those seeking extra flexibility, the lower level offers over 1,260 sq ft of potential, with bright egress windows and rough-ins for a bathroom, kitchen, and up to 2 bedrooms—perfect for a future in-law suite, rental unit, or expansive family space. Built for energy efficiency and modern living, this home is bathed in natural light and showcases quality craftsmanship throughout. Don’t miss out on the opportunity to make this stunning property yours! Contact us today to book your private tour and experience the luxury and comfort of this incredible home. (id:48850)
124 Haylock Avenue
Centre Wellington, Ontario
LIMITED TIME PROMOTION: $75,000 in FREE Design Dollars + FREE Hardwood Stairs from Main to Second Floor* Discover the epitome of customizable living in this preconstruction 2-storey home by Granite Homes, located in Elora's South River community. This 38' Anderson model, with 2,362sq ft., offers 3-4 beds and 2.5 baths. Choose between Elevation A with exterior brick and siding or Elevation B with exterior stone and siding. Enjoy 9 ft ceilings on the main floor, a walk-in pantry, second floor laundry, and the option for either a loft or 4th bedroom. Nestled in the heart of Elora, a town renowned for its impressive architecture and surrounded by nature's beauty, this property seamlessly combines modern amenities with timeless elegance. Embrace the charm of Elora and customize this exceptional home to make it uniquely yours. Contact us today to schedule a tour of our Model Home 133 South River Rd. (Follow Signs to Model) or to speak with a Sales Representative.*Promotion includes HST. Hardwood stairs are level 1 from the main floor to second floor. Prices and Promotions are subject to change without notice. Please see Sales Professional for details. E. & O. E. (id:48850)
14 Davis Street
Centre Wellington, Ontario
LIMITED TIME PROMOTION: $75,000 in FREE Design Dollars + FREE Hardwood Stairs from Main to Second Floor* Unlock the potential of personalized luxury in this pre-construction bungaloft home, nestled in Elora's South River community by Granite Homes. This 50' Waterford model boasts 2,604sq ft of carefully designed living space, offering 3-4 bedrooms and 2.5 baths to accommodate your lifestyle seamlessly. Choose between Elevation A with exterior brick and siding or Elevation B with exterior stone and siding. Revel in the thoughtfully planned features, including 9ft ceilings, a first floor primary bedroom, a main floor office/bonus room, a main floor laundry, an open concept living space, and a walk-in pantry. Choose the second floor family room or convert it into a 4th bedroom upstairs, tailoring the space to your unique needs. Embrace the opportunity to customize your dream home in South River, a community that encapsulates small-town charm and offers the comforts of modern living. Don't miss your chance to make this exceptional home uniquely yours. Contact us today to explore the endless possibilities and secure your spot in this exclusive community. DISCLAIMER - Interior photos are not of the actual home, only to be used as reference. Contact us today to schedule a tour of our Model Home 133 South River Rd. (Follow Signs to Model) or to speak with a Sales Representative. Promotion includes HST. Hardwood stairs are level 1 from the main floor to second floor. Prices and Promotions are subject to change without notice. Please see Sales Professional for details. E. & O. E. (id:48850)












