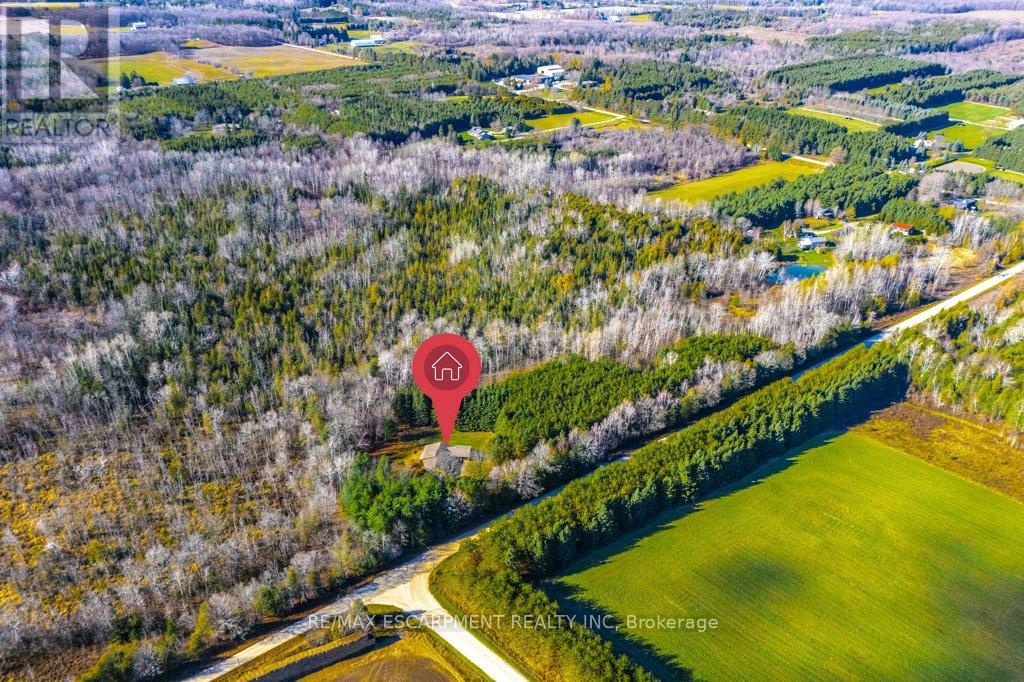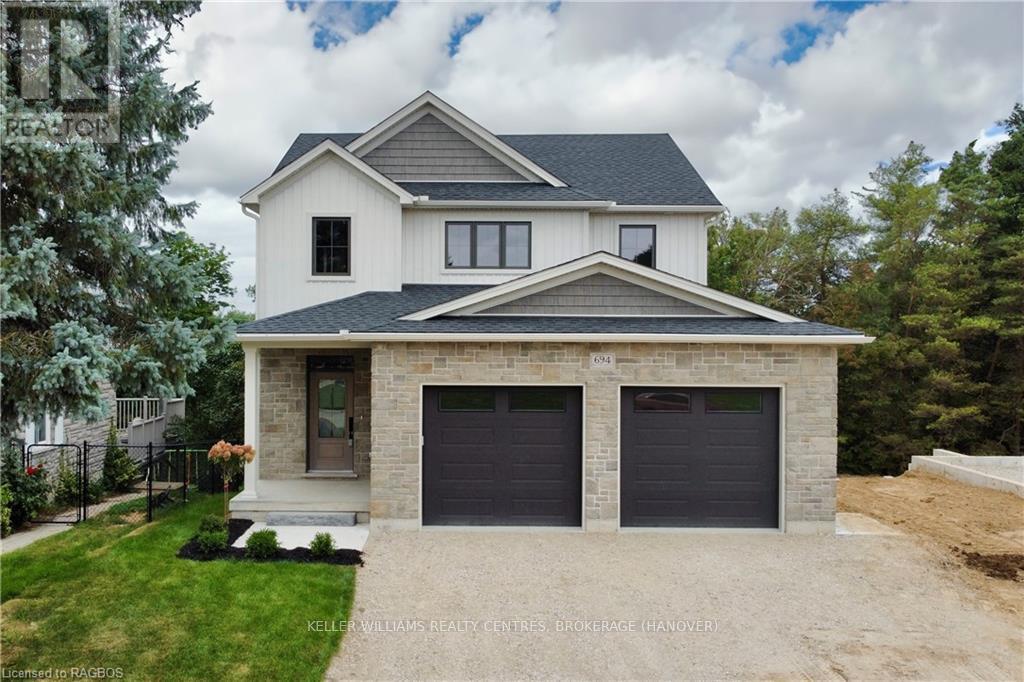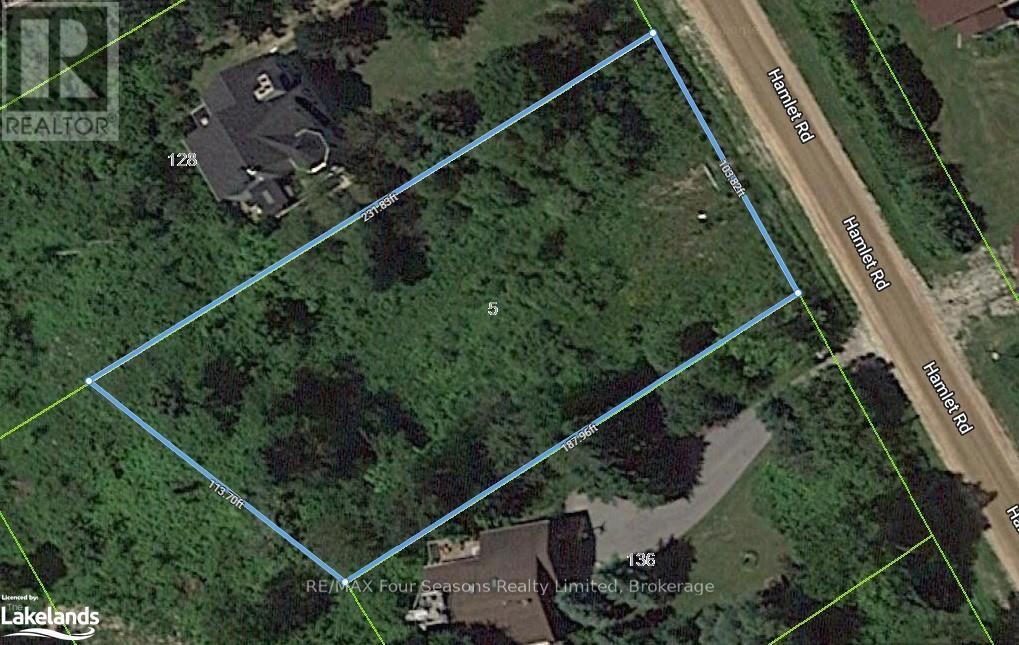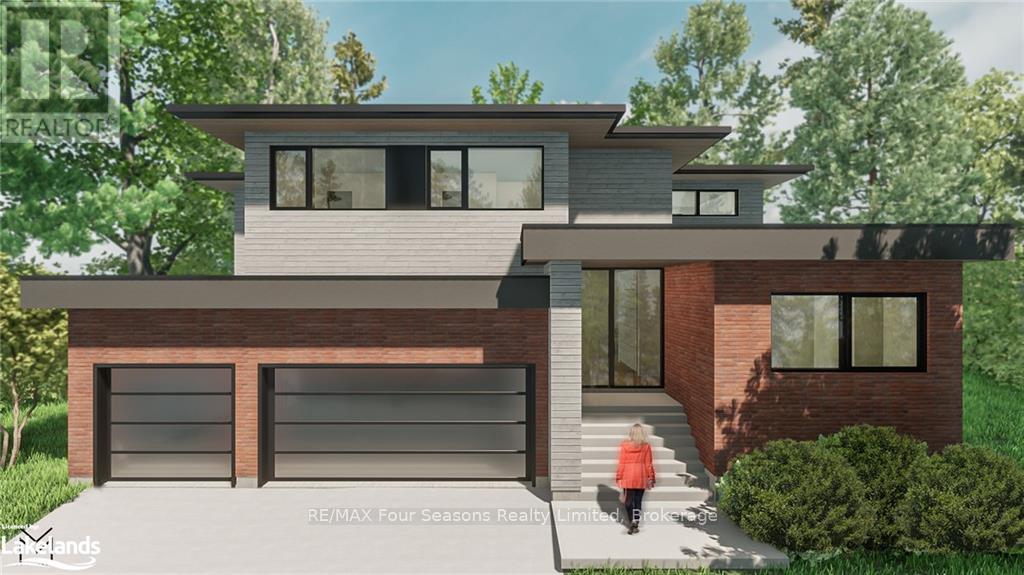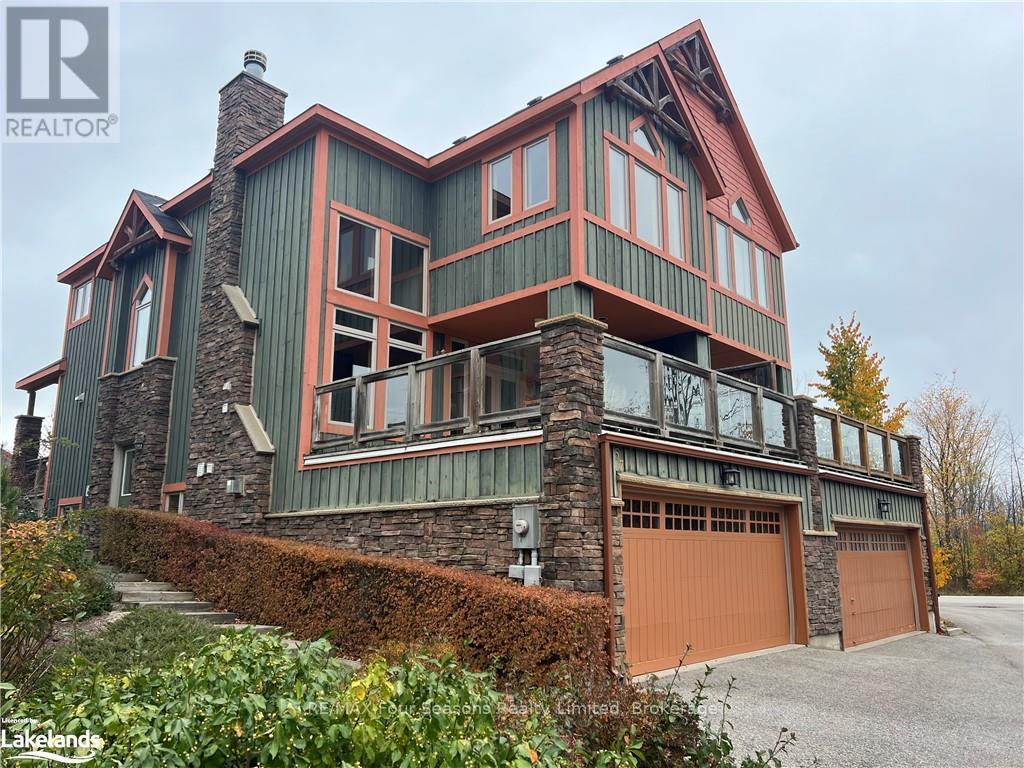754238 Second Line Ehs
Mono, Ontario
Discover the ultimate blend of privacy, space, and natural beauty with this 11-acre rural haven, surrounded by picturesque rolling hills and horse farms, just minutes from Orangeville. This beautifully maintained 2,083 square foot bungalow, built in 1983. offers an inviting layout that balances comfort and function, making it the ideal home for families, professionals, and nature lovers alike. Step inside to find three generously sized bedrooms, including a serene primary suite featuring a walk-in closet and a private four-piece ensuite. The open-concept design ensures effortless flow between living spaces. perfect for everyday living or entertaining. The heart of the home is the sunken family room, anchored by a cozy wood-burning stove, which opens to a bright four-season sunroom. From here, soak in uninterrupted views of the lush forest - a daily invitation to connect with nature. no matter the season. The spacious eat-in kitchen, with its massive island and abundant cabinetry, is a hub for culinary creations and family gatherings. The unfinished basement, brimming with potential. offers endless possibilities: create a playroom. a family entertainment area, or even transform it into a self-contained living space for multi-generational living. Outside, your private paradise awaits. Wander through trails on your own woodland property. where tranquility meets adventure. Benefit from low taxes due to the conservation land designation. while enjoying a secluded setting that feels miles away yet remains close to all town amenities and excellent schools. For added peace of mind. a pre-listing inspection, septic inspection and pump-out, and bacteriological testing on the well water have all been completed. Whether you're seeking a retreat from the bustle of city life, a space to grow with your family, or a private sanctuary to recharge and reconnect with nature, this property offers it all. Make this rare gem your home and embrace the outdoors like never before. **** EXTRAS **** This bungalow offers a 200 AMP service, perfect for a pool, hot tub, EV charger, or anything else that may require additional electricity. (id:48850)
668 Garafraxa Street S
West Grey, Ontario
Looking for a newly renovated home? This property has undergone many renovations and ready for its new owners. Conveniently located on the main road in Durham. This home features a large kitchen, bathroom on the main level, A large living room with a gas fireplace for those cold winter days. The first and largest bedroom is on the main floor. Going to the second floor at the top of the stairs has an area that would work well for an office. The home also features skylights for lots of natural lighting in the home. The upper level also includes 2 bedrooms with a full bathroom. Lots of space in the backyard for summer entertainment. The large single car garage also has extra room in the back for storage, equipment etc. Don't miss this opportunity, call today. (id:48850)
4335 Perth Road 119
Perth East, Ontario
This incredible 2992 s/f home, situated on just over half an acre, has been completely re-built and transformed into your new piece of country, just min from the city. No detail has been overlooked in the extensive renovations, which were done with the intention of creating a forever home. From top to bottom, everything has been thoughtfully designed and meticulously crafted to ensure longevity. This spacious 4-bed, 4-bath home features a massive family room (bonus room) providing ample space for both relaxation and entertaining, with additional 2nd floor balcony overlooking the countryside. Spacious primary suite with double closets and ensuite as well as 2 additional bathrooms on the 2nd level. The main floor includes a bright, open-concept kitchen (2016) with live-edge island, living and dining rooms, as well as a 2-pc bathroom and conveniently located laundry room and spacious mudroom, perfect for keeping everything organized and out of sight. The basement provides additional living space with rec room and office as well as spacious storage area. The 32X40 garage with heater is a dream come true for any hobbyist or to store your toys, and with room to spare. The long list of recent upgrades include a new 200 amp electrical panel, roof (2022), hot water tank (2014), iron filter and water softener (2023), septic system (2022), paved driveway (2024).\r\nOutside, you'll enjoy a spacious deck, gas line to the BBQ, and an overhead door both off the garage and shed to easily move your lawn mower and equipment in and out.\r\nConveniently located just min from Stratford, offering a wealth of amenities, and only a 30 min drive to Waterloo, this home offers both privacy and accessibility. Whether you're hosting friends and family or enjoying quiet time at home, this property provides the ideal setting for a comfortable, modern lifestyle.\r\nThis is a rare opportunity to own a home that has been built to the highest standards, offering everything you could want for yrs to c (id:48850)
Gl5 - 10b Kimberley Avenue
Bracebridge, Ontario
This river view, sunny, open and spacious 1333 sq ft condo features 2-bedrooms PLUS a den, 2 bathrooms, in-suite laundry room, and upgraded, modern flooring in the foyer/kitchen/living/dining/den areas. This very well-appointed condo features open concept kitchen, dining and living areas PLUS a separate den that could be a great hobby room or home office space. Patio sliders lead from the dining area to a riverside balcony. The primary bedroom suite offers 2 large double closets, a 3pc ensuite bathroom with step in shower, and riverside balcony. The 2nd bedroom features a double closet and sliding doors to a balcony overlooking the Muskoka River. This condo building is the most sought after for its fantastic amenities! Mail delivery and pick-up in the large, well-appointed lobby; heated underground parking with a car wash bay; secure lockers for storage; a bright fitness room with modern machines and free weights; convenient stairs to the riverfront walking path, beach and picnic areas; luxurious common/party room with billiards, card tables, kitchen, and large raised patio with BBQs and plenty of seating. Heated by forced air gas, and cooled by central air conditioning. Garden Level is very quiet with only 4 units on this floor, and direct access to the G level parking garage for added convenience. Found in the heart of Bracebridge, within walking distance to shopping, dining and entertainment! Pets are welcome. (id:48850)
779923 Concession 2 Ncd
Georgian Bluffs, Ontario
Welcome to 779923 CONCESSION 2 NCD, GEORGIAN BLUFFS. This beautiful family home is not one to miss. This 4 bed, 2 bath home is conveniently located 6 minutes to Wiarton and 22 minutes to Owen Sound. The upper level features 3 bedrooms and one bath with a large living room, updated kitchen and laundry. The lower level has a separate entrance with 1 bedroom, another bathroom, large recreational room and a second kitchen. Perfect opportunity for an in-law suit. Shingles were replaced in 2016, High efficient natural gas furnace, A/C and water filtration system. The property also features an attached double car garage with ample parking and storage. The home is situated on a large lot with a deck and Fire pit in the backyard for entertaining. Large shed at the back to store your lawn/snow equipment, toys etc. ATV/Snowmobile trail right around the corner. Call or book a showing today before this beautiful property is gone. (id:48850)
694 17th St Crescent
Hanover, Ontario
Beautiful new 2 storey home in a mature subdivision, backing onto the trees and walking trail! This 1971 sq ft Candue build is perfect for a family with 3 bright levels of finished living space, including the walkout basement. This home features a 2 level entry and offers an open concept living space with vaulted ceiling & stone fireplace, large kitchen with quartz countertops, walk-in pantry, and walkout from the dining area to your deck. You'll also find a 2 piece bath and entrance to the attached 25’ x 24’ garage through the mudroom with built in bench and storage. The 3 bedrooms are all located on the 2nd level, including the master with ensuite and a walk in closet. An additional bathroom with double sinks supports the other bedrooms, and laundry is conveniently located at the end of the hall. Basement comes fully finished, with lots of room for games or entertainment space, along with another 2 piece bathroom, and walkout to your backyard. (id:48850)
431 Park Street W
West Grey, Ontario
End unit townhome with finished basement! This 2156 total sq ft unit offers single level living with 2 bedrooms, main bath, and laundry all on the main level. An open concept kitchen/living/dining space features quartz countertops in your kitchen, a patio door walkout to your back porch, and hardwood staircase to the lower level. Down here, you'll find your rec room, third bedroom (with walk in closet), and another full bath. (id:48850)
813 22nd Avenue A
Hanover, Ontario
Semi Detached home with finished basement! Open concept main level with patio door walkout from the living/dining space to the covered deck. There are 2 bedrooms on this level, including the master with walk in closet and 3 pc ensuite. Also on the main level is your laundry and 4 pc main bath. The lower level of this home has a spacious rec room perfect for entertaining as well as 3rd bedroom, 3rd bathroom, and plenty of storage. (id:48850)
5 Hamlet Road
Blue Mountains, Ontario
R-1 ZONING!! Build your dream home on this over 1/2 acre lot in the exclusive enclave of custom built chalets and homes in Swiss Meadows. Walk to the top of Blue Mountain to go skiing or enjoy the panoramic views. Just steps to the Bruce Trail and Scenic Caves with its cross country skiing, snow shoeing, hiking and biking trails. Great proximity to all area amenities including Blue Mountain Ski Resort, Northwinds Beach, Blue Mountain Village and minutes to Thornbury and Collingwood. (id:48850)
317550 3rd Line
Meaford, Ontario
1.69 acre building lot with breathtaking valley and bay views The majority of the lot is flat, with a gentle slope at the back, making it an ideal location for a bungalow with a walkout basement. The property's location is highly convenient, as it is only minutes away from downtown Meaford and a short drive to Thornbury, where you can enjoy a wide range of amenities. The region offers world-class golf courses, skiing opportunities, a picturesque harbour for boating, excellent restaurants, theaters, and shopping options. With the vast space provided by this lot, you have the opportunity to build your dream home and fully immerse yourself in the stunning views. Finding great building lots is challenging enough, but finding one with such remarkable views is even rarer. To ensure compliance with any height restrictions and setbacks that may apply, contact for further information. Additionally, thanks to the western exposure, you'll have the pleasure of witnessing lovely sunsets from your backyard, which overlooks unobstructed views of the valley and the Escarpment. Don't miss the chance to secure this exceptional property and start turning your dream home into a reality, while enjoying the beauty of the surrounding landscape. (id:48850)
Lot 20 Barton Boulevard
Blue Mountains, Ontario
TO BE BUILT - This stunning, custom built 5 bed, 6.5 bath home in a prestigious community and surrounded by panoramic views of the Escarpment. Steps to the Georgian Bay Club, minutes to skiing, Georgian Bay Thornbury and Collingwood makes this a truly fabulous location. The contemporary design steps into the large foyer and walk through to the majestic open Great Room with soaring ceilings, where you can relax and watch TV, read a book or entertain in front of the floor to ceiling, fireplace. The walk-out from the Great Room extends your living space through the oversized doors onto a large, covered outdoor entertainment area, looking onto the large pool sized lot with escarpment views. The beautiful gourmet kitchen has quartz countertops, an oversized island with waterfall edges, a large separate pantry, high-end built-in appliances and a dining area both with views of the escarpment. The large, customized mudroom has lots of built-in cabinetry, perfect for large families. A luxurious main floor primary suite offers a wonderful retreat with a walk-out to a private patio with views of the escarpment, an over-sized walk-in closet and a spa-like ensuite, with a soaker tub and steam shower, for that luxury spa feel. Up the elegant open stairs, the second floor has a large family room and 4 more bedrooms, all with their own ensuites. The fully finished lower level has an extensive entertaining space with a lovely wet bar, perfect for entertaining guests or a large family. Completing the lower level is a gym/fitness room, your own golf simulator or media room, another bedroom, a large bath and a sauna and change room. Contact the listing agents for more information on this ""Four-Season"" home as it has too many features to mention! (id:48850)
57 - 204 Blueski George Crescent
Blue Mountains, Ontario
Nestled in desirable Sierra Woodlands, this beautiful semi-detached chalet offers a unique blend of rustic charm and modern comfort. Featuring 4 spacious bedrooms, including a primary and another bedroom with ensuites, this home is perfect for family living or hosting guests. The heart of the chalet is the impressive Great Room, showcasing stunning post and beam details, vaulted ceilings, hardwood floors and a cozy fireplace—perfect for winter evenings. The open-concept design flows seamlessly onto two expansive decks, ideal for summer entertaining or enjoying a quiet morning coffee surrounded by nature. The lower level has a family room with a gas fireplace, enhancing the warm and inviting atmosphere. Additional features include a 2-car garage with inside entry and access to a seasonal pool, perfect for enjoying the warmer months. Located just a stone's throw from Craigleith and Alpine ski clubs, and a short distance to Northwinds Beach, this chalet offers year-round outdoor activities and stunning natural surroundings. This is the perfect retreat for anyone seeking a blend of adventure and relaxation. Don’t miss the opportunity to own this unique Sierra Woodlands gem! (id:48850)

