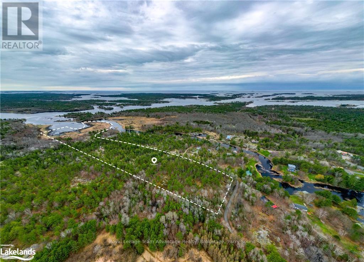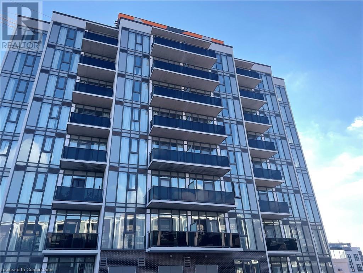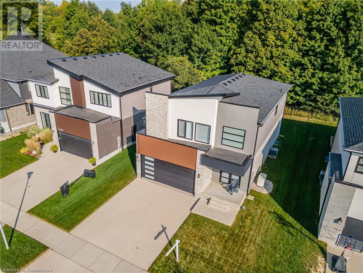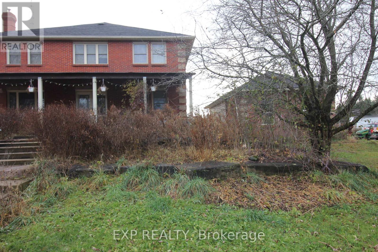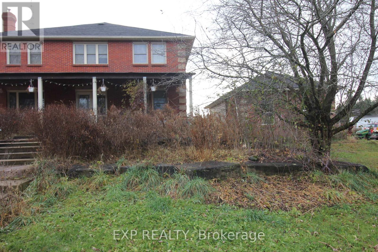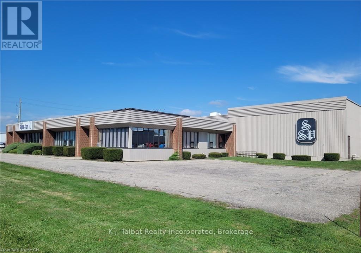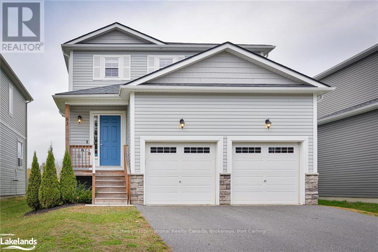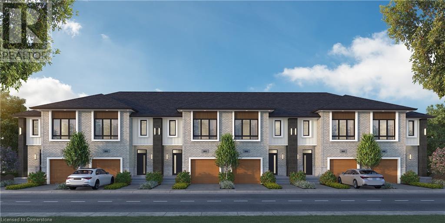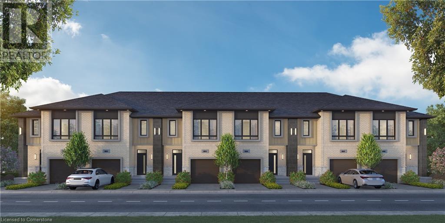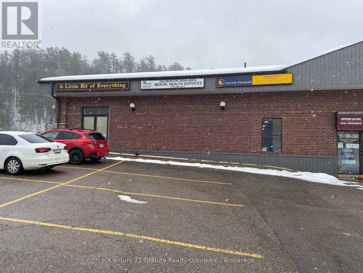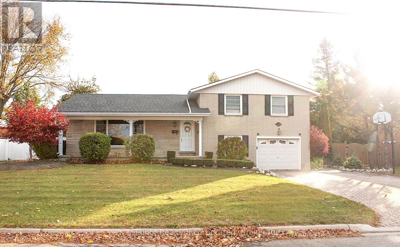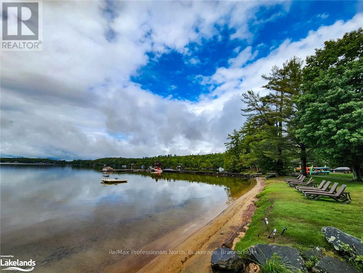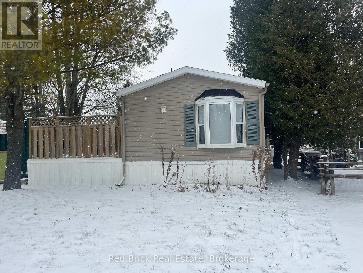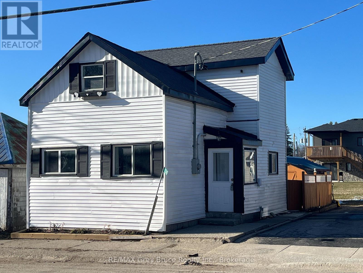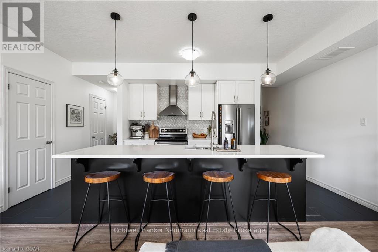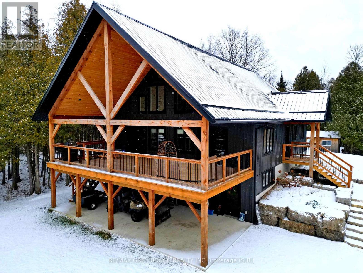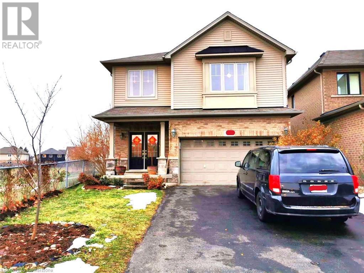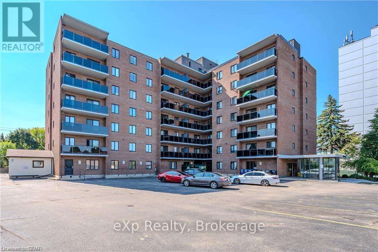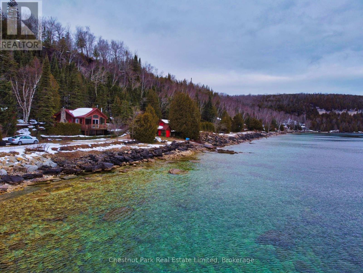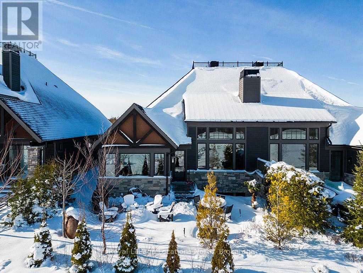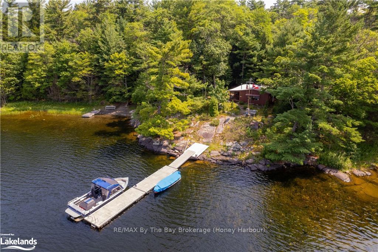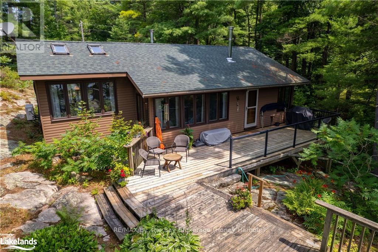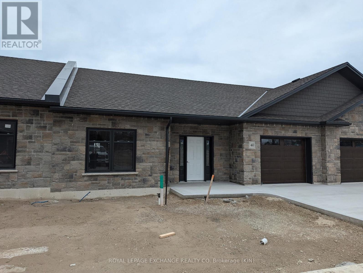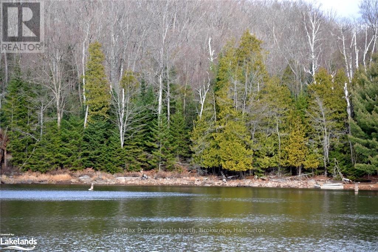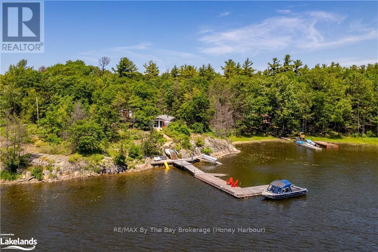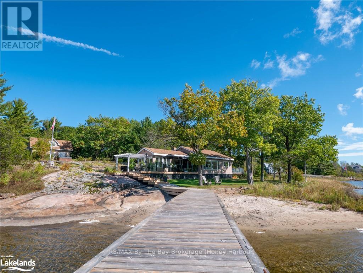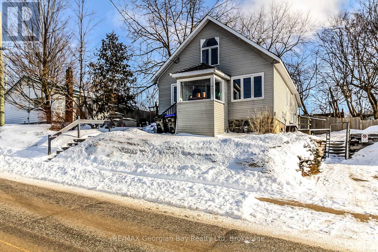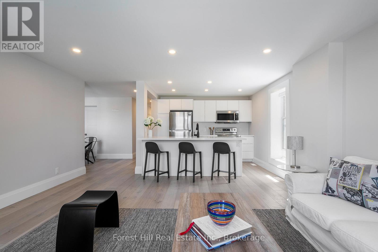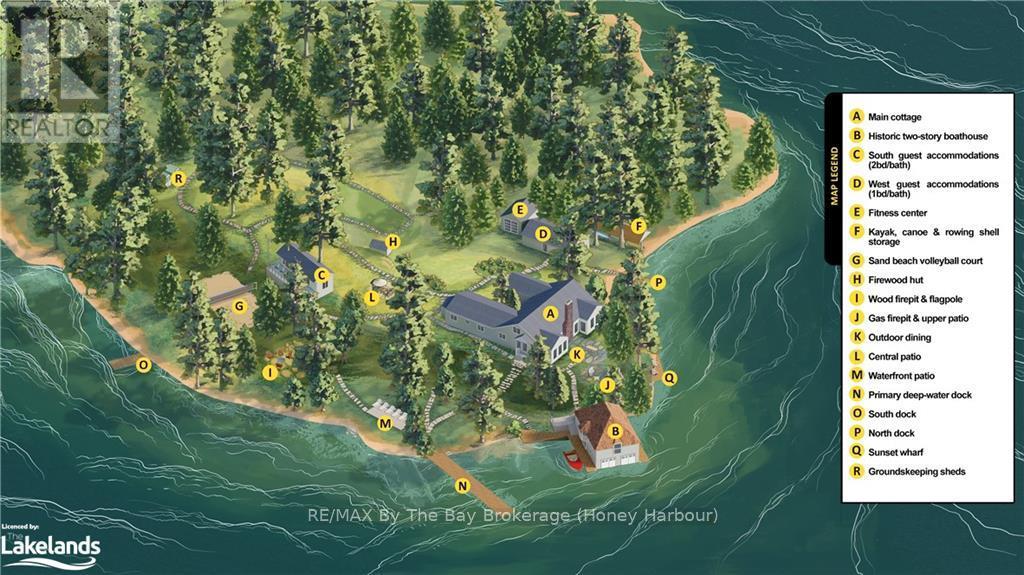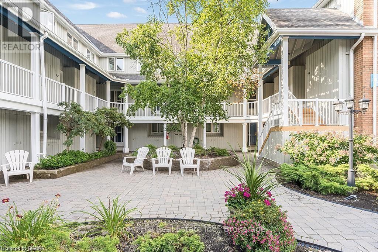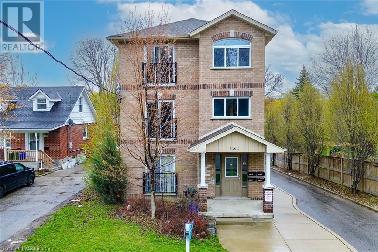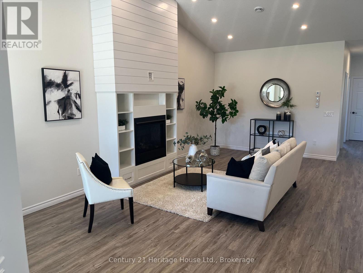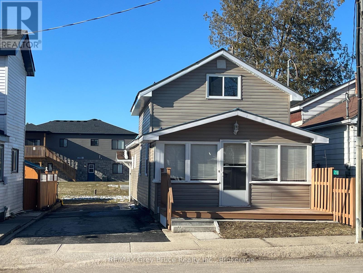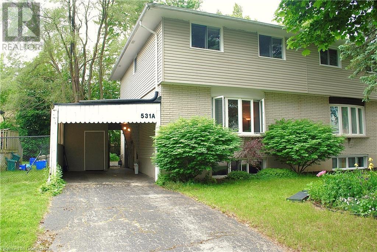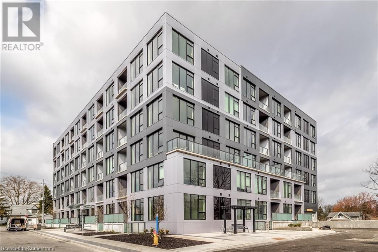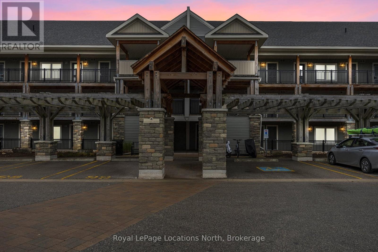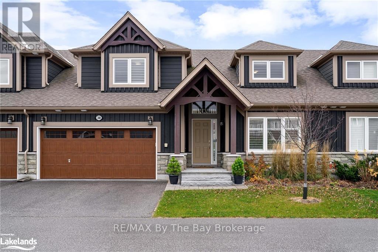8 Worsley Lane
Carling, Ontario
Welcome to 8 Worsley Lane in Dillon, Carling a stunning 16-acre property offering a unique opportunity to create your dream home or getaway retreat. This expansive parcel is already off to a great start with a driveway in place and a cleared area that currently accommodates a summer glamping trailer. (Included as is - Utility trailer - 4 x 8, Shelter Logic Garage tent). Septic approval permit available. Located just 30 minutes from Parry Sound, you'll enjoy the serenity of a private road with maintenance fees of only $425/year. The property boasts natural Environmental Protection (EP) waterfront, providing a tranquil habitat for local wildlife. Enjoy the peaceful river setting which leads into Georgian Bay for endless boating and water-based activities. Bring your plans and imagination to this incredible site and build the retreat you've always envisioned. Don't miss this chance to own a piece of nature while being close to all the amenities you need. Private Rd fees (id:48850)
1434 Highland Road W Unit# 404
Kitchener, Ontario
AVAILABLE IMMEDIEATELY! This Beautiful large one bedroom plus den Cassio Model Is waiting for you to call it home. Your small pet and your whole family are welcome to enjoy this luxurious condo living. From the European inspired sleek kitchen with steel appliances, the lustrous quartz countertops to thoughtful layout, this condo effortlessly maximizes space, providing you with a generously 2 sized bedroom and the versatile den space which can be transformed into a home office, cozy reading nook, dining room or a guest space. The best fixture dog wash station means that your small family member - pet is welcome to move in with you. TENANT PAYS; HYDRO AND INTERNET. PARKING and LOCKER IS NOT INCLUDED IN THE PRICE OF THE UNITS. (Optional - locker $60-parking -$125; AMENETIES; Outdoor terrace with cabanas and bar• Smart building Valet system app for digital access to intercom • Plate-recognition parking garage door• Car wash station• Dog wash station• Fitness studio• Meeting room• Secure indoor bike racks• Electric vehicle charging station The upscale features, and strategic location, offers you the opportunity to experience the best of the modern urban living style. Hurry up. First come first serve. (id:48850)
702 - 699 Aberdeen Boulevard
Midland, Ontario
Big Georgian Bay Views are seen from every Window within this 7th Floor Desired Location.\r\n***Features***\r\nThis Large 1200 Square Foot, 2 Bedroom, 2 Bath Condo Unit Directly Overlooks expansive views of Georgian Bay. The Open concept Living/ Dining and Kitchen Area all walk-out onto a Generous Balcony Area with BBQ. The Primary Bedroom has a Walk-in Closet, and En-Suite Bath with a Steam Shower and Jet-Tub. A Separate, Private In-Suite Laundry Room as well as loads of Closet space.\r\nBoth your Private Parking as well as Your Dwelling Main Entrance are convenient, and close to the Elevators. This Unit also comes with the Desired and Larger, Double Car Underground Parking, A Storage Locker, as well as private access to multiple entertainment Areas. A Separate Games Room with Pool Table, Gym Areas, Swimming Pool with Hot Tub as well as Party/Gathering and Relaxation Rooms are just some of the amenities available. Lets not forget the outdoor Grounds and Entertainment areas also available. \r\n***More Info***\r\nWaterside Walking and Biking trails are just steps from the Main Entrance Doors and Downtown Midland is only a short trip further. \r\nLarge Private Docking area available. (id:48850)
2208 Red Thorne Avenue
London, Ontario
NO BACK YARD NEIGHBOURS! This elegant, prestigious and exquisite six-year-old beauty in the highly desirable Foxwood Crossing neighbourhood of Lambeth, backs on to green space full of deer, birds, chipmunks and all kinds of wildlife. This home offers a unique European design from its curb appeal, to the kitchen design to the windows which tilt or fully open. With nearly 2900 sq ft above grade, plus over 1000 finished sq ft below grade, this home is suitable for extended or blended families. Tons of natural light flood the home which has 4 large bedrooms, 3.5 bathrooms, a chef’s kitchen with floor to ceiling cabinetry an extended counter-top offering a double sided island. An eat-in breakfast area and a separate dining area, make it perfect to host all of your family gatherings. Main floor is also home to a 2- piece bath, laundry room and garden door to the backyard, which backs on to the tranquil and peaceful treed lot. Upstairs there are 4 bedrooms, a full 4 piece bathroom, a linen closet and a large loft area for your home office. The primary bedroom has its own 4-piece ensuite and a walk-in closet. The newly finished basement level offers a large rec room, which can easily accommodate 2 or 3 bedrooms. A 3- piece bathroom and a rough in kitchen area complete this level. You'll also find additional perks such as smart speakers throughout and fully wired HDMI plus a 10kW Generac emergency generator for your added piece of mind. Flexible closing date. (id:48850)
690 Concession Road 2 Road
Brock, Ontario
For the first time at this price, this captivating 78-acre property is available at this price, blending picturesque landscapes, abundant wildlife, and a spacious, welcoming home. With 40 acres of workable farmland and 38 acres of scenic woodland and trails, this property also features a beautiful 5-acre spring-fed pond, creating an outdoor oasis and a refuge for deer and other wildlife.Built in 1988, the 4-bedroom home offers over 3,000 square feet of thoughtfully designed space with timeless charm. Rich hardwood floors extend throughout, complementing the cozy atmosphere, while an impressive floating oak staircase adds a distinctive architectural touch to the Foyer. Two natural wood fireplaces provide warmth and ambiance perfect for cozy winter evenings.The open-concept main floor offers a bright, inviting kitchen with ample counter space and cabinetry, flowing effortlessly into spacious living areas. Large windows fill every room with natural light and provide sweeping views of the surrounding countryside, enhancing the peaceful, connected-to-nature experience.Upstairs, each bedroom is generously sized with ample closet space, and an oversized storage closet offers additional convenience for the primary bedroom suite. Outside, explore trails through the mature forest, work the farmland, or unwind by the serene pond.This property represents the essence of country living complete with privacy, tranquility, and abundant natural beauty. Don't miss this rare opportunity to own a one-of-a-kind property offered at this price for the first time. **** EXTRAS **** 2 wood fireplaces, covered back deck and front porch, hardwood floors throughout. Natural Oak cabinets in lt (id:48850)
82739 Hunter's Road N
Ashfield-Colborne-Wawanosh, Ontario
Welcome to your tranquil retreat at 82739 Hunter's Road N, nestled in the serene community of Ashfield-Colborne-Wawanosh. This charming 2+1 bedroom bungaloft offers the perfect blend of comfort and natural beauty, making it an ideal home or vacation property. Enjoy spectacular views of Lake Huron from the enormous deck, a feature that is sure to impress and provide endless relaxation. The home features a unique bungaloft design with a walkout basement, maximizing both space and accessibility. Constructed in 1990, this home combines modern amenities with classic charm. The interior includes an open-concept living area with high ceilings, a well-appointed kitchen with plenty of storage and counter space, and a cozy living room with a wood-burning stove. An additional loft space can be used as an office, reading nook, or extra bedroom. The walkout basement offers additional living space and easy access to the outdoor deck. The property is located just a five-minute walk from Hunter's Beach, a sandy beach ideal for swimming, sunbathing, and family fun. Sitting on a 0.229 acre lot, the property offers ample space for outdoor seclusion. Zoned NE1-2 as a 3-season cottage, it provides a serene and seasonal retreat atmosphere. This property offers a unique opportunity to own a beautiful home with stunning lake views and easy access to the beach. Whether you are looking for a permanent residence or a seasonal retreat, 82739 Hunter's Road N is sure to meet your needs and exceed your expectations. Contact Darryl Mitchell at EXP Realty for more information and to schedule a viewing. (id:48850)
690 Concession Road 2 Side Road
Brock, Ontario
For the first time at this price, this captivating 78-acre property is available, blending picturesque landscapes, abundant wildlife, and a spacious, welcoming home. With 40 acres of workable farmland and 38 acres of scenic woodland and trails, this property also features a beautiful 5-acre spring-fed pond, creating an outdoor oasis and a refuge for deer and other wildlife.Built in 1988, the 4-bedroom home offers over 3,000 square feet of thoughtfully designed space with timeless charm. Rich hardwood floors extend throughout, complementing the cozy atmosphere, while an impressive floating oak staircase adds a distinctive architectural touch. Two natural wood fireplaces provide warmth and ambiance, perfect for cozy winter evenings.The open-concept main floor offers a bright, inviting kitchen with ample counter space and cabinetry, flowing effortlessly into spacious living areas. Large windows fill every room with natural light and provide sweeping views of the surrounding countryside, enhancing the peaceful, connected-to-nature experience.Upstairs, each bedroom is generously sized with ample closet space, and an oversized storage closet offers additional convenience. Outside, explore trails through the mature forest, work the farmland, or unwind by the serene pond.This property represents the essence of country livingcomplete with privacy, tranquility, and abundant natural beauty. Dont miss this rare opportunity to own a one-of-a-kind property offered at this price for the first time. (id:48850)
10 Smith Street
Kincardine, Ontario
Welcome to 10 Smith Street in the highly sought-after Patterson Park neighborhood of Tiverton, ON! This beautifully renovated 1924 sq.ft. home offers a perfect blend of modern design and functionality, sitting on an impressive 100x155 ft lot. From the moment you walk in, you’ll be captivated by the open-concept layout that effortlessly combines the kitchen, dining, and living areas into one large, inviting space—ideal for entertaining and everyday living.\r\nThe stunning kitchen is a chef's dream, featuring a large island with seating, quartz countertops, a stylish backsplash, and plenty of cabinet space. The modern design flows seamlessly into the spacious dining and living room areas, creating a warm and welcoming environment for family and guests. The home is outfitted with sleek pot lights throughout, highlighting the meticulous attention to detail and the tasteful modern updates that make this home truly special. All major appliances, including the furnace and air conditioning, have been recently replaced, ensuring that you have peace of mind in this turnkey property. Step outside and explore the possibilities offered by the expansive lot. The property boasts a 16x24 foot wood shop—perfect for hobbies or additional storage—along with a large attached single-car garage for added convenience. Whether you’re an outdoor enthusiast or just looking for extra space, this property delivers on all fronts. Located 7 minutes from Bruce Power’s main gates, in a quiet and family-friendly neighborhood, 10 Smith Street offers the perfect combination of small-town charm with modern comforts. This home has been tastefully updated from top to bottom, ready for you to move in and enjoy. Don't miss this opportunity to own a truly remarkable property in one of Tiverton’s most desirable areas! (id:48850)
120 Huckins Street
Goderich, Ontario
This unit is comprised of a front office section Florescent tube lighting, ceiling fans, mezzanine storage and washroom. The office section underwent significant renovations and the level of finish is good and in very good condition. The remaining space consists of general office space, private office space and a large board room with kitchenette and washrooms. There are 2 entry doors to the office area with one from the side and one from the front leading to the reception area. Offices have carpet/ceramic tile flooring, drywall walls, acoustic tile t-bar ceilings, large bright windows. The Board Room has a kitchenette with upper and lower cabinets, sink and fridge. There are 2-2pc handicap washroom in the office area with ceramic tile floors. Ample paved parking for both office and loading area. This unit consists of 2600 sq/ft. (id:48850)
83 Douglas Drive
Bracebridge, Ontario
Welcome to 83 Douglas Dr. Bracebridge. A 2-storey home offering 4 bedrooms, 3 baths, and a fully finished basement. Hardwood floors throughout the main and second levels with tile floors in bathrooms & laundry room. Oak stairs have matching handrails that take you to the upper level, with four bedrooms and two bathrooms. The primary bedroom has an ensuite with a walk-in closet. The upgraded kitchen has an oversized island with quartz countertops, a breakfast bar overhang, and stainless steele appliances. Sliding doors from the kitchen lead to an expansive 10’ x 28’ foot deck, a favorite gathering place for summer BBQs & family gatherings, a wonderful view of a large forested area. The backyard is a safe place for children and pets. The large living room has California shutters with beautiful sunset views over the forest and a warm gas fireplace for cool winter nights. The stunning finished family room on the lower level, a billiard room and a great room to curl up for a family movie night. The location is perfect, within walking distance to Sportsplex, secondary school, and close to downtown. (id:48850)
268 Green Gate Boulevard
Cambridge, Ontario
MOFFAT CREEK - Discover your dream home in the highly desirable Moffat Creek community. These stunning freehold townhomes offer 4 and 3-bedroom models, 2.5 bathrooms, and an ideal blend of contemporary design and everyday practicality—all with no condo fees or POTL fees. Step inside the Amber interior model offering an open-concept, carpet-free main floor with soaring 9-foot ceilings, creating an inviting, light-filled space. The chef-inspired kitchen features quartz countertops, a spacious island with an extended bar, and ample storage for all your culinary needs. Upstairs, the primary suite is a private oasis, complete with a walk-in closet and a luxurious ensuite. Thoughtfully designed, the second floor also includes the convenience of upstairs laundry to simplify your daily routine. Enjoy the perfect balance of peaceful living and urban convenience. Tucked in a community next to an undeveloped forest, offering access to scenic walking trails and tranquil green spaces, providing a serene escape from the everyday hustle. With incredible standard finishes and exceptional craftsmanship from trusted builder Ridgeview Homes—Waterloo Region's Home Builder of 2020-2021—this is modern living at its best. Located in a desirable growing family-friendly neighbourhood in East Galt, steps to Green Gate Park, close to schools & Valens Lake Conservation Area. Only a 4-minute drive to Highway 8 & 11 minutes to Highway 401.*The virtual tour and images are provided for reference purposes only and may not depict the exact model as built. They are intended to showcase the builder's craftsmanship and design.* (id:48850)
252 Green Gate Boulevard
Cambridge, Ontario
MOFFAT CREEK - Discover your dream home in the highly desirable Moffat Creek community. These stunning freehold townhomes offer 4 and 3-bedroom models, 2.5 bathrooms, and an ideal blend of contemporary design and everyday practicality—all with no condo fees or POTL fees. Step inside the Amber interior model offering an open-concept, carpet-free main floor with soaring 9-foot ceilings, creating an inviting, light-filled space. The chef-inspired kitchen features quartz countertops, a spacious island with an extended bar, and ample storage for all your culinary needs. Upstairs, the primary suite is a private oasis, complete with a walk-in closet and a luxurious ensuite. Thoughtfully designed, the second floor also includes the convenience of upstairs laundry to simplify your daily routine. Enjoy the perfect balance of peaceful living and urban convenience. Tucked in a community next to an undeveloped forest, offering access to scenic walking trails and tranquil green spaces, providing a serene escape from the everyday hustle. With incredible standard finishes and exceptional craftsmanship from trusted builder Ridgeview Homes—Waterloo Region's Home Builder of 2020-2021—this is modern living at its best. Located in a desirable growing family-friendly neighbourhood in East Galt, steps to Green Gate Park, close to schools & Valens Lake Conservation Area. Only a 4-minute drive to Highway 8 & 11 minutes to Highway 401. *The virtual tour and images are provided for reference purposes only and may not depict the exact model as built. They are intended to showcase the builder's craftsmanship and design.* (id:48850)
54 - 3339 Council Ring Road
Mississauga, Ontario
Welcome to your ideal family home in Mississauga's charming Erin Mills community! Nestled in a peaceful end-unit with no rear neighbors, this carpet-free 3-bedroom, 3-bathroom townhouse condo offers a spacious 1250 sq ft above grade and a thoughtfully finished basement. Enjoy the cozy ambiance of the gas fireplace and relax in the bright, open walkout basement that brings in ample natural light, perfect for family movie nights or weekend lounging. On the main level, the balcony off the living room invites you to start your mornings with coffee, overlooking the lush greenspace ideal for those who appreciate a serene, nature-filled view. Step down to the lower-level patio, where you can entertain friends and family or simply unwind in your private outdoor haven. With three generously sized bedrooms, everyone has their own space, and the carpet-free design makes upkeep a breeze. Beyond your doorstep, you'll find scenic parks and trails within walking distance, along with a full range of amenities for daily convenience. Whether you're a first-time homebuyer or a family ready to upgrade, this townhouse condo combines comfort, space, and a connection to nature that's truly rare. Don't miss the chance to call 3339 Council Ring Rd., Unit #54 your new home! Experience the convenience of townhome living with the privacy and tranquility you crave, right in the heart of Erin Mills. You don't want to miss out on this one, book your showing now! (id:48850)
14 Iga Road
Minden Hills, Ontario
The lower level of the Heritage Plaza on IGA Rd in Minden has approximately 4000sq. ft available for rent. There are numerous offices of various sizes. The rent/lease is negotiable depending on the number of units/office being considered. (id:48850)
263 Eldon Street
Goderich, Ontario
MOVE IN READY WEST END FAMILY HOME, ALONG THE SHORES OF LAKE HURON IN CANADA'S PRETTIEST TOWN, GODERICH, ON - IF YOU DESIRE MORE SPACE, THIS IS THE HOME FOR YOU, OFFERING 3969 TOTAL SQUARE FOOTAGE. Unique style 4 split level home with attached 1.5 car garage. 4 Bedrooms. 2 bathrooms. Desirable open concept main level kitchen and living room with gas fireplace. Updated luxury kitchen features oversized sit up island, abundance of cabinetry, double patio door access to large composite deck. Main level hard wood flooring. Primary bedroom w/expansive walk-in closet and semi-ensuite 5 pc bathroom. Ground level family room provides plenty of space for quality family time. Sliding door access to patio and side door access. Lover-level offers extra space to suit your needs: games room/exercise area, laundry & storage room, utility, office area. Main heat is two Ductless A/C units with heat pumps & two gas fireplaces, original EBB. Fully fenced and manicured grounds. This property has excellent in-law suite potential. Goderich public school and around the corner from G.D.C.I high school. Short walking distance to beach access, parks & amenities of town. (id:48850)
1316 True North Road
Dysart Et Al, Ontario
This impressive new Confederation Log Home, crafted with 8"" logs, offers 112 feet of clean sandy shoreline and deep water right off the dock. Perfectly situated on a level lot, this property is ideal for year-round living with access to a two-lake chain for endless recreational activities. Inside, the home boasts 3 bedrooms, plus a spacious loft and den, and 3 bathrooms, providing ample space for family and guests. The large lakeview living & dining room features a stunning stone propane fireplace, while massive windows and a cathedral ceiling flood the space with natural light and showcase breathtaking lake views. The finished lower level, complete with a cozy wood stove, Recroom, 2 bedrooms plus den, provides additional living space and a walkout to the lake, making it perfect for entertaining or unwinding .Step outside to enjoy extensive lakeside decking and a lakeside gazebo, perfect for soaking in the sun or hosting summer barbecues. The property also includes a year-round sunroom for relaxation in any season. A 3-car detached garage with car hoist, shed, and extensive docking, this home truly has it all. Don't miss the chance to own this remarkable waterfront retreat on Drag Lake, a year-round haven of tranquility with endless lake adventures right at your doorstep. (id:48850)
S2 W10 - 3876 Muskoka Road 118
Muskoka Lakes, Ontario
Breathtaking views of Lake Joseph merge with the elegance of this all-inclusive Sandfield II semi-detached villa. One of the closest villas to the sandy water's edge, this tastefully appointed 3 bedroom, 4 bathroom, 2-storey villa, complete with Muskoka Room, a generous private deck and a balcony. The discerning resort boasts all the 'must haves', including: -Tennis and basketball courts -Club House -Sports complex, including kayak rentals -Playground -Gym -Spa -Movie room -Fire pit -Ample parking for guests and visitors -Water taxi Inside the villa, be prepared to be wowed with two propane fireplaces, one being floor to ceiling in the living room and showcased in Muskoka stone, a significant number of windows, allowing all the natural Muskoka beauty to be witnessed from inside, and spacious, open concept living space. For those guests with limited mobility issues, there is a main floor bedroom and bathroom. Also included is a boat slip, the utilities - (cable, internet, sewer, water, hydro), turnover cleanings and a storage closet. Situated in fashionable Port Carling, this villa provides endless, elegant, lakeside, maintenance-free living. Literally, pack a bag and your food for the week, everything else will be waiting. This is a PET FREE unit. 2024 weeks left: Oct 7th -14th, Dec 30th - Jan 6th (Thanksgiving and Christmas). Fixed week every year is the first week of September so you'll always get the long weekend! (id:48850)
6 Lane Street
Centre Wellington, Ontario
Are you ready for a fun, fulfilling life with plenty of activities? Welcome to 6 Lane Street Fergus. Year round living at its best. Maple Leaf Acres is know as one of the best recreational parks in Ontario. Keep busy with two rec centres, darts, dancing, shuffle board, pickle ball, indoor and out door swimming pools, a sports field, and a hot tub. If you are a fishing enthusiast, you have access to a boat launch to enjoy Belwood Lake. This mobile home is move in ready featuring 3 beds, 2 baths, 1025 sqft of living space, a fenced yard, and a shed with 100 amp service. There is also a large back deck to soak up the sun. If you don't feel like cooking in your updated kitchen, stroll down to the take out restaurant. Book your showing today. (id:48850)
4 - 164 Clark Street
Blue Mountains, Ontario
Freshly renovated ground floor 2 bedroom / 1 bathroom apartment in downtown Clarksburg. The renovations included all flooring, new kitchen, light fixtures, trim and painted throughout. Private covered entrance with a front patio, sliding glass door from the living/dining room. Utilities (hydro, gas, water & heat) included in the rent. Tenant responsible for paying and arranging for internet, cable TV & phone. Also included is one parking space at the common private parking lot. Easy walking distance to all the stores in Clarksburg and Fireman's Park along the Beaver River. No smoking or vaping of any kind permitted in the apartment. The apartment is vacant and available immediately. (id:48850)
7747 Highway 21
South Bruce Peninsula, Ontario
Situated in a great family community, this 3 bedroom, 1 bath home offers the perfect blend of comfort and convenience. Whether you are a first time home buyer, investor, or wishing to downsize, this home is an affordable opportunity to enter the real estate market. Located a reasonable drive from many popular destinations, including shopping, hospitals and schools, you will enjoy the easy commute. Don't miss your opportunity to make this home your own. (id:48850)
45 - 39 Kay Crescent Crescent
Guelph, Ontario
Welcome to 39 Kay Cress #45. Step into this stunning south end 2-bedroom, 2-bathroom townhouse, where modern elegance meets comfort. This luxury model features a bright, sun-filled open-concept design. The main floor showcases a contemporary kitchen equipped with a spacious island that overlooks the combined living and dining areas—perfect for entertaining guests. Enjoy upgraded countertops, sleek white cabinetry and stainless steel appliances. Bonus rooftop patio, garage and ample storage space. Contact today for more info! (id:48850)
143 Oliphant Way
South Bruce Peninsula, Ontario
Escape to peaceful Oliphant on Lake Huron. It offers the perfect blend of peaceful living and natural beauty. Known for its sandy beaches, stunning sunsets, & proximity to the renowned Sauble Beach & Bruce Peninsula National Park. This exquisite 2022 custom-built home, on 0.68 acres spans an impressive 3,685 sq/ft, designed with exceptional craftsmanship & luxurious details throughout. SPACIOUS LIVING & ENTERTAINING AREAS: From the open-concept great room w/soaring cathedral ceilings to the cozy family room w/wood-burning stove, every space is designed for comfort & connection. A 16'x36' covered porch & expansive windows blur the lines between indoor & outdoor living. The heart of the home boasts a designer kitchen w/stone-detailed island, Mennonite-built hickory cabinetry, & hickory flooring. 2 pantries offer ample storage, keeping your space effortlessly uncluttered. 5 Bedrooms & 3 Baths: The primary suite, w/ensuite features a walk-in tiled shower & direct access to a spacious walk-in closet. VERSATILE SPACE: An upper-level loft provides a flexible area for a library, playroom, or relaxation zone, while the ground-level family room has been plumbed for a future wet barperfect for hosting guests. A dedicated office off the front entrance offers privacy for remote work or creative pursuits. Additional Highlights include: Hickory flooring, pine tongue-&-groove ceilings, and timber-frame accents that blend rustic charm w/modern sophistication. GARAGE & WORKSHOP: The 40'x30' heated & finished garage/shop is a dream for hobbyists or storing recreational equipment. Additional driveway parking & a carport offer plenty of room for guests. A state-of-the-art Waterrite Excelflow filtration system ensures pristine well water, while the home is heated by a combination of an outside high-efficiency wood-burning boiler & propane-forced air furnace, keeping you cozy year-round. Armour stone accents & thoughtfully designed landscaping complement the homes natural surroundings. (id:48850)
90 Redtail Street
Kitchener, Ontario
Located in a prestigious and quiet neighbourhood near KIWANIS Park, RIM Park, fitness and recreation centres, Grand River, and with easy access to the highway, this rental includes 3 bedrooms and a family room upstairs (master bedroom reserved for landlord’s storage and not for lease), a finished basement (with a small corner for landlord’s items, the rest available to tenants), a double garage, and a driveway with 2 parking spaces(for tenants only). Move-in ready with a minimum lease term of 8 months—contact now for a viewing! (id:48850)
608 - 279 Chandler Drive
Kitchener, Ontario
Welcome to this generously sized 1 bedroom unfurnished condo unit that features brand new windows, newly renovated bathroom, spacious living room and a cozy dining room off the large kitchen and living room. The master bedroom can easily accommodate a king sized bed and has a mirrored double-door wide closet. The sixth floor large balcony offers a serene unobstructed view of the south. The unit provides three various sized closets with shelves for additional storage. The building amenities offers laundry, gym, sauna, party room, and ample visitor parking. Located close to shopping, parks, quick access to expressway, restaurants and many other amenities. Rent includes all utilities (heat, hydro, water) and 1 outdoor parking spot next to the side door for easy access. Book your showing today to find out why this unit is right for you! (id:48850)
49 Waters Edge - 77307 Bluewater Highway
Central Huron, Ontario
Welcome to 49 Waters Edge at Northwood Beach Resort, an exceptional adult lifestyle community resort nestled on the picturesque shores of Lake Huron. Situated just a short drive away from the vibrant Village of Bayfield, this location is ideal for those seeking a balance of relaxation and convenience. The Northlander model offers a comfortable and inviting living space, highlighted by a cozy living room featuring a gas fireplace. The decent-sized den provides versatility, allowing you to create a home office or second bedroom to accommodate overnight guests. The oversized eat in kitchen offers ample cupboards and is great for entertaining. This property boasts additional features like a garden shed and forced air gas heat. Northwood Beach Resort itself offers an array of amenities to enhance your lifestyle. The newly renovated community center provides a gathering place for social events and activities, fostering a sense of community. Additionally, a large swimming pool allows residents to cool off during hot summer days. And of course, the world-famous Lake Huron sunsets right from your front porch offers breathtaking sights. If you're searching for a community that combines relaxation, natural beauty, and convenient access to nearby attractions, Northwood Beach Resort is an ideal choice. Come and experience the exceptional lifestyle that awaits you at 49 Waters Edge. (id:48850)
3 - 302 Park Street W
West Grey, Ontario
This Bungalow style condominium is part of a 20-unit Senior Lifestyle complex, known as Parkview Village. As you drive in, you can either park in the driveway and enter through the front door or park inside the garage and enter directly into the home. This brick, well maintained one bedroom home is finished on both levels and offers open concept living. On the main level you'll find a Living Room, Dining Room, Principal Bedroom, a 4-piece Bathroom with a Washer/Dryer combo, and a galley kitchen that has walkout to the back balcony leading to the patio. The basement has an Office area, a large open Family Room, a 2-piece bathroom, a utility room and plenty of storage room. This is an affordable option for seniors looking to downsize. (id:48850)
155 North Shore Road
Northern Bruce Peninsula, Ontario
SPECTACULAR GEORGIAN BAY VISTAS! Over 1 acre of waterfront property on the Bruce Peninsula (travelled road between). The value is in the incredible 255 ft frontage on Barrow Bay / Georgian Bay, giving you panoramic vistas of the Escarpment. The water frontage is owned to the high water mark and extensive supporting wall work has been completed along the shoreline. Enjoy this rustic log four season cottage built in 1948, full of charm and historic character. There is a large garage with loft and outer buildings. Additional outer buildings include: bunkhouse measuring 10 ft x 11 ft, boat house measuring 20.6 ft x 13 ft, and detached garage measuring 25 ft x 15 ft. We believe this to be one of the best waterfront properties available for sale on the Bruce Peninsula. Come and view the endless possibilities and make your dreams come true! (id:48850)
153 Georgian Bay Lane
Blue Mountains, Ontario
Welcome to luxury living at its finest in the prestigious Georgian Bay Club. This townhome is a masterpiece of contemporary design and craftsmanship, boasting impeccable attention to detail & high-end finishes throughout. The Club is pleased to announce they have finally received building approval from the municipality to begin construction of the new facilities, adjacent to and connected to the east side of theClubhouse. This will include year-round private on-site fitness centre with outdoor pool and Jacuzzi, indoor steam and sauna rooms, lounge, indoor golf range and spa facilities. Step into the open-concept main floor, where the kitchen, dining, & living areas seamlessly blend together, creating an ideal space for both entertaining & relaxation. The living room is a true focal point, featuring soaring ceilings that emphasize the grandeur of the space, & a gas fireplace, with a walkout to the back patio overlooking the lush green fairways of the golf course. Embrace serene views from sunrise to sunset. The main floor primary suite is a sanctuary of comfort, complete with a stunning ensuite bathroom & a spacious walk-in closet. The main floor is completed with a powder room, an office (or an additional bedroom), finished mudroom/laundry room, and a double car garage, ensuring both practicality and style. The exterior of this townhome is a sight to behold, boasting beautifully landscaped gardens. The captivating vistas of the golf course serve as a backdrop, creating a serene and picturesque setting. As you descend to the expansive lower level, a generous recreation room offers endless potential for entertainment & leisure activities. 3 additional bedrooms (one currently used as a home gym) provide ample space. A 3-pc bathroom and a storage room complete the lower level. This prime location offers quick access to the Georgian Bay Club, the area's private ski clubs and Thornbury, with its array of award-winning cuisine, galleries, shops, and cafes. (id:48850)
129 Georgian Bay Lane
Blue Mountains, Ontario
Spectacular 5 bed home located in The Private Residences at the prestigious Georgian Bay Club. Architecturally crafted using natural stone and wood along with the extensive use of glass to maximize the bay and golf course views. High quality upgraded features throughout, heated tiled floors, custom 3 zone heating control that can be controlled independently and more! New club facilities coming late 2024 will include an outdoor pool, hot tubs, fitness centre, 3 golf simulators, private treatment rooms, bar and lounge area & more. Enjoy main floor living at its finest with heated front foyer floors leading into an open concept Great Rm, kitchen & dining space. The gourmet Downsview kitchen features quartz counters, Wolf appliances, pantry, induction stove, double wall ovens & plenty of storage. The open plan dining & living space has a stone surround gas fp, floor to ceiling windows with golf/water views & a walk-out. The primary suite has a cove ceiling, sliding doors leading out to a private patio, spa-like ensuite with stand alone tub, large WIC & built in storage. You'll also find a powder room, spacious mudroom/laundryw/heated floors, storage & access to the 2 car garage. The upper level features wood floors, 2 guest beds, 4pc bath & a den with glass windows overlooking the great room. Head downstairs to a finished, private lower level, with access from the garage and main house. The perfect in-law suite or guest accommodation. Featuring heated floors, large rec space w/sound system, built in Downsview bar with Fisher & Paykel refrigerator, dishwasher and sink complete with hobby/wine room, bedroom, 3pc bath and gym/bed. Outside boasts professionally designed, landscaped gardens, hot tub and natural stone patio. Move in and start living the life of luxury with maintenance free living, high quality lifestyle and golfing/dining at the award-winning GBC. A short drive from the areas private ski clubs, Thornbury and Collingwood. (id:48850)
370 Forfar Street E
Centre Wellington, Ontario
For Lease: Modern 3-Bedroom Home in Fergus\r\n\r\nLocated at 370 Forfar Street in Fergus (Centre Wellington), this beautifully upgraded 1,500 sqft home is available for $2,800 per month. Featuring three spacious bedrooms, two full bathrooms, and parking for two vehicles, this property offers comfort and convenience in a quiet, family-friendly neighborhood. The open-concept layout boasts modern finishes throughout, creating a bright and welcoming space.\r\n\r\nIn-unit laundry provides added convenience, and tenants have access to a shared yard with additional storage space. The home is ideally located close to schools, childcare, and grocery shopping, making it perfect for families who value accessibility and community. Utilities included in the rent cover the hot water heater and A/C, while tenants are responsible for hydro, water, internet, and gas.\r\n\r\nThis exceptional rental won’t last long. Schedule a viewing and discover all that this home and neighbourhood have to offer. (id:48850)
2 - 21 Dormie Lane
Guelph, Ontario
Charming Stone Century Home with Scenic Golf Course Views, experience the tranquility of country living in the heart of the city at 2-21 Dormie Lane. This unique stone century home offers stunning sunrise views over Cutten Fields Golf Course, creating a peaceful and private retreat on a quiet lane. Located just a 10-minute walk from the University of Guelph, Downtown Guelph, grocery stores, Starbucks, and Royal City Park, this home combines charm with convenience. Inside, you'll find a traditional 1-bedroom, 1-bathroom layout featuring hardwood floors, ceramic tiles, neutral decor, and large windows that fill the space in natural light. Call today to schedule your showing and make this charming property your new home! (id:48850)
15548 Georgian Bay Shore
Georgian Bay, Ontario
This wonderfully maintained minimalist cottage from the 1950’s has all it’s original charm with an open concept living/dining room flanked by an immaculate stone fireplace, 2 adequate and cozy bedrooms; 1 full bathroom and a tiny but efficient kitchen. You can almost hear the fishing stories and guitar music on the screen covered porch complete with a porch swing. Only a short walk to a 2-bedroom camp style bunkie with living and storage areas. Beautiful pine needle paths, deep clean water with a small beach and all the sunsets you handle only 15 minutes by boat from Honey Harbour. (id:48850)
15598 Georgian Bay Shore
Georgian Bay, Ontario
A charming bungalow surrounded by trees, offering a scenic view and privacy. Located near Gagnon Bay on Georgian Bay, this property has 242 feet of water frontage on 1.34 acres. Enjoy the convenience of a fabulous wet slip boat house and inclinator. The house features three bedrooms, one bathroom, and a deck with a picturesque view. Close to Honey Harbour marinas yet secluded enough to provide a peaceful retreat from the busyness of everyday life. (id:48850)
12 - 1182 Queen Street
Kincardine, Ontario
We are pleased to announce that The Fairways condominium development is well underway. The first units are projected to be ready by late Fall 2024. This 45-unit development will include 25 outer units that will back onto green space or the Kincardine Golf Course. The remaining 20 units will be interior. The Fairways is your opportunity to be the very first owner of a brand-new home located in a desirable neighbourhood steps away from the golf course, beach and downtown Kincardine. The Calloway features 1,240 square feet of living space plus a one car garage. A welcoming foyer invites you into an open concept kitchen, living room and dining room. The kitchen has the perfect layout for both hosting dinners or having a nice quiet breakfast at the breakfast bar. Patio doors are located off of the dining room providing a seamless transition from indoor to outdoor living and entertaining. The primary bedroom is spacious and offers a 4-piece ensuite and large walk-in closet. The second bedroom is ideal for accommodating your guests. The main floor 3-piece bathroom and laundry complete this well thought out unit. Don't miss your chance to secure one of these Townhomes at The Fairway Estates. Kelden Development Inc. and the listing agents will be donating a combined $1,250 from each unit sold to the Kincardine & Community Health Care Foundation's 18 Million dollar Capital Campaign. (id:48850)
0 Clive Trail
Dysart Et Al, Ontario
Discover the perfect canvas for your waterfront vision with this exceptional lot on Beautiful Drag Lake. Boasting 100 feet of pristine shoreline, this property offers breathtaking views, direct water access, and a serene setting. The gently sloping terrain is ideal for building your dream home or cottage, while mature trees provide privacy and a natural ambiance. Located on Drag Lake giving you access to a 2 lake chain, you'll enjoy year-round activities like swimming, boating, fishing and snowmobiling. Year round access! Don't miss this rare opportunity to create your own piece of paradise! (id:48850)
6932 Island 1810 / Bone Island
Georgian Bay, Ontario
This old fashioned, two bedroom family cottage is located in tranquil Stewart's Bay on the west shore of Bone Island. It has been lovingly maintained with a large sundeck, hot tub and sheltered seating areas over looking spectacular long south views of Georgian Bay. A large, dock accommodates four boats with a minimum of four feet of water depth. There is a great workshop/bunkie with one bedroom and storage. The property has 240 feet of rocky shore and just under one acre of land. (id:48850)
4476 Is 1040/little Beausoleil
Georgian Bay, Ontario
Striking views of Georgian Bay, Beausoleil Island and Roberts Island make this property truly all about the view. 295 feet of water frontage, complete with a small sand beach, shallow shoreline, and extended dock into deeper water presents all day enjoyment for family and friends alike. There is a well-lit path from the shore to the cottage following along the beautiful gardens and Georgian Bay Granite outcroppings. Once up at the cottage, relax and unwind on the deck, basking in the sun, or shaded by the pergola. Inside, the 1376 sq ft main cottage has been recently renovated and has 2-bedrooms, a sleeping loft, a bathroom, a freestanding stone fireplace, vaulted ceilings and large windows providing natural lighting throughout. the kitchen is a chef’s dream with updated counters, stainless steel appliances, loads of storage and exposed wood beam ceilings. Just off the kitchen, the dining room can double as a sunroom with massive windows and plenty of room for entertaining. For added convenience there is a laundry room complete with washer, dryer, sink, shelves and cupboards. A 1-bedroom bunkie with a powder room and storage space allows privacy for your guests. (id:48850)
405 Bay Street
Midland, Ontario
Great value can be found in this spacious home with income potential, located just steps to downtown, waterfront park, rotary trail, and many other conveniences. This well-kept home features: 4 Bdrms * 2.5 Baths * Main Floor Laundry * Rec Rm W/ Bar Area * Over 1900ft2 of Finished Space * Gas Furnace 2018 * Central Air 2021 * Shingles 2021 * Many Other Improvements * Currently Set Up As 2 Front and Back Apartments: Front unit is 2 Bedroom + Den and Back unit is 2 Bedroom. Home is not a registered duplex. The current rents are approx $25,200/yr for front unit (will be vacant March 1, 2025) and $21,000/yr for back unit (will be vacant January 1, 2025). New owner can set new rents once vacant. It can easily be converted back to a single family home by opening a doorway. Great home for large family, room for in-laws / Adult Children or great opportunity for rental income. *Photos are from Spring of 2022* (id:48850)
2 - 114 Ontario Street
Collingwood, Ontario
Available for *ANNUAL LEASE, this stunning 2-bedroom, 1-bathroom unit in downtown Collingwood has been fully renovated in 2020. Offering high ceilings, hardwood floors, quartz countertops, stainless steel appliances, a spacious principal bedroom, and a spa-inspired bathroom, this bright and airy space is sure to impress. Located on the second floor of a professional building with secure access, the unit also includes a shared outdoor space with seating and a BBQ. Rent is INCLUSIVE OF ALL UTILITIES. Cable and internet costs to be covered by the tenant. Perfectly situated within walking distance of shops, dining, and public transit, and a short drive to Blue Mountain Village, this property offers unparalleled convenience. One parking space included. A rental application, references, and credit check are required. This is a Non-smoking unit. **** EXTRAS **** All utilities (Gas, Electricity & Water) are included in the maintenance/common area fee of $150/month. Cable/Internet is in addition to rent and to be arranged by the Tenant (Bell and Rogers high speed are available) (id:48850)
2105 Deer Island
Severn, Ontario
Showcasing a harmonious fusion of old and new worlds, this breathtaking cottage is one of the best-kept secrets in the coveted Gloucester Pool! Nestled on an entire peninsula, this six-bedroom, four-bathroom property offers sweeping 270-degree water views that showcase dreamy sunrises and sunsets for you to admire daily.The main cottage, featured in an architectural magazine, is adorned with a sunbathed Muskoka room, a granite fireplace, soaring vaulted ceilings, and a handsome, separate dining room that leads to a perfectly designed Chef's kitchen. A gorgeous bathroom with modern touches serves two well-appointed bedrooms, while a stunning primary bedroom hosts a luxurious, modern ensuite.The custom historic boathouse is a must-see, evoking nostalgia since being meticulously restored to its former glory. It offers 786 square feet of comfortable space to relax with loved ones and admire glistening water views. The two beautifully appointed bunkies on the property are a sweet addition, providing charming accommodations for any extra guests. One hosts two bedrooms and a bathroom, while the other includes one bedroom and a bathroom. For fitness enthusiasts, a detached exercise studio provides a personal space for workouts. Outside, the possibilities for adventures are endless, from daily swims in the hard, sandy bottom cove to social gatherings on the terraced areas of the property. Engage in a game of volleyball or badminton on the professional-sized sand court, illuminated for evening play, or unwind by the flagstone firepit, perfect for roasting marshmallows under the stars. Unveil Muskoka's hidden gem, where meticulous curation meets historic allure, promising a life of luxury unlike any other. (id:48850)
95 - 18 Ramblings Way
Collingwood, Ontario
Discover this beautifully appointed 2-bedroom, 2-bathroom property nestled in the exclusive, gatedwaterfront community of Ruperts Landing. This bright, open-concept home offers an inviting and spaciouslayout perfect for both relaxation and entertainment. As you step inside, you'll be greeted by a light-filledliving area featuring a cozy gas fireplace, creating a warm and welcoming atmosphere. The open-conceptdesign seamlessly connects the living room to the dining area and modern kitchen, making it ideal for hostingfamily and friends. Upstairs, the newly installed laminate flooring leads you to two comfortable bedrooms.The primary bedroom is a true retreat, boasting double closets for ample storage and a private balcony whereyou can unwind and enjoy the serene surroundings. The second bedroom is also generously sized andprovides a peaceful space for guests or a home office. The 4-piece bathroom has been updated withcontemporary fixtures and finishes, offering a luxurious space to relax and rejuvenate. An additionalbathroom on the main floor adds to the convenience and functionality of this charming condo. Additionalstorage available for all your gear is conveniently located adjacent to the front door. Ruperts Landing is filledwith amenities for your family to enjoy this summer including a 6000 sq. ft. Recreation Centre with an indoorPool & Spa, squash/basketball court, fitness room and fireplace lounge and pool table and privatebeach/Marina. Nestled on the southern shores of Georgian Bay, Collingwood is a vibrant town known for itsrich history, stunning natural landscapes, and year-round recreational activities. Collingwood serves as agateway to Blue Mountain Resort, offering excellent skiing, snowboarding, and hiking opportunities. TheGeorgian Trail, a scenic pathway for walking and cycling, runs through the town, providing easy access to thebeautiful waterfront and surrounding areas. (id:48850)
151 Bridgeport Road E Unit# 4
Waterloo, Ontario
Welcome to unit 4 of 151 Brideport Road, Waterloo. This modern and spacious apartment is perfect for families, professionals, or corporate rentals and is available immediately with a minimum one-year lease. Located in a newer building, this top-floor unit offers 1,500 sq. ft. of bright and comfortable living space, complete with 5 bedrooms and 2 bathrooms. The open-concept design features a large common area that flows seamlessly into the kitchen, creating an inviting space for both relaxation and entertaining. With windows on all four sides and a Juliet balcony, the apartment is flooded with natural light, enhancing its warm and welcoming atmosphere. Convenience and comfort are at the heart of this unit. It comes equipped with in-suite laundry for added ease and includes one dedicated parking spot. The apartment is carpet-free and features central air conditioning, a private furnace, and a water heater with in-unit heating control, allowing you to customize your comfort year-round. The location couldn’t be more ideal. Just a short walk to Bridgeport Supercenter, you’ll find a variety of shops and services, including Walmart, Tim Hortons, Shoppers Drug Mart, the Dollar Store, and Bulk Barn. The building is also situated on a bus route that provides direct access to local universities, making it a great option for students. For those who commute, the proximity to major highways ensures quick and easy travel. This small building houses only four apartments, offering a quieter and more private living experience. The no-pets and no-smoking policy ensures a clean and peaceful environment for all residents. With its thoughtful design, prime location, and bright interior, this unit is an excellent choice for anyone looking for a well-maintained and convenient place to live. Book your showing today and see all that this beautiful apartment has to offer. (id:48850)
111 Broomer Crescent
Wellington North, Ontario
Are you retiring? A first time home buyer? You can afford this! Builder financing available for qualified buyers with $100,000 down. Start building equity now in this remarkably well built townhouse designed by a local builder. Slab on grade construction, in floor heating and gas fireplace for economical living. 2 bedrooms 2 baths including ensuite and open concept living area. Tarion warranty in place. Please note photos with kitchen appliances are for display/demonstrative purposes only, kitchen appliances are not included. Buyer to sign applicable HST rebate back to the Seller upon closing. (id:48850)
7749 Highway 21
South Bruce Peninsula, Ontario
Looking to enter the real estate market? Look no further! This economical 2 bedroom house on a deep lot in Allenford is looking for a new family to call it home. Strategically situated a reasonable drive to many areas in Grey and Bruce Counties. This home is move in ready, and should be seen to appreciate the value. Contact your Realtor today! (id:48850)
531 Brookhaven Crescent Unit# A
Waterloo, Ontario
ATTENTION FIRST-TIME HOME BUYERS AND INVESTORS! The property is located in a serene neighborhood of Waterloo in the desirable Lakeshore community, this semi-detached house offers a perfect blend of comfort and convenience. The property is ideally situated close to universities (UW, WLU), parks, and a variety of other amenities, making it an excellent choice for first-time home owners and investors alike. The house boasts three spacious bedrooms on the second floor, providing ample space for relaxation and privacy. The main floor features a large living room, perfect for family gatherings and entertaining guests. Additionally, the basement includes a large recreation room, offering versatile space that can easily be converted into a fourth bedroom, presenting a valuable opportunity for investors looking to maximize their rental income. No pedestrian walkway. PLUS an additional storage space under the carport for handyman's tools! (id:48850)
690 King Street W Unit# 403
Kitchener, Ontario
This spectacular one bedroom + den condo is now available for rent in Kitchener's Midtown Lofts. Excellent opportunity to live-in! Located right in downtown Kitchener, this stunning condo with lovely modern finishes:9' ceilings, a bright, spacious and open concept layout, kitchen with quartz countertops, backsplash and stainless appliances, porcelain tile and engineered hardwood flooring, and over-sized windows. The generously-sized bedroom features a walk in closet, and access to the 4-piece bathroom. Building amenities include a fitness center, entertainment lounge and a professionally landscaped outdoor terrace. (id:48850)
104 - 4 Anchorage Crescent
Collingwood, Ontario
Welcome to this stunning 1 bed + den, 2 bath condo located in the highly desirable Wyldewood Cove community, nestled along the shores of Georgian Bay in Collingwood. This waterfront development offers residents exclusive access to a private waterfront, complete with a dock for launching kayaks or paddle boards, making it ideal for outdoor enthusiasts. Inside, the open-concept living space features a cozy gas fireplace, large windows a walkout to private balcony overlooking greenspace, providing a serene and private atmosphere. The kitchen boasts sleek stone countertops and stainless steel appliances, perfect for modern living and entertaining. The primary bedroom includes a ensuite bath, and the den offers flexible space that can be used as a home office or an additional guest area. Fully furnished and well stocked, this condo is truly turnkey and move-in ready. Residents of Wyldewood Cove enjoy fantastic amenities including a heated outdoor pool, open year-round, and a well-equipped gym. Condo fees cover water and sewer, adding even more convenience to this care-free lifestyle. Whether you're searching for a full-time home or a weekend retreat, this Wyldewood Cove condo delivers the perfect blend of waterfront living and modern comfort! (id:48850)
38 Carpenter Street
Collingwood, Ontario
Experience the spectacular lifestyle of Georgian Bay four season living. Situated in the heart of the Georgian Triangle and part of the prestigious Blue Fairway enclave of desirable properties this stunning 4 bedroom 3 1/2 bath bungalow loft freehold townhome backs onto the Cranberry Golf Course and is just minutes to all ski hills, the Georgian trail, boutique shopping and first class dining. With incredible views from both inside and out, this home is perfect for entertaining and offers 3 full levels of fully finished living space that will easily accommodate all friends and family gatherings. You will enjoy the bright open living spaces thanks to its' soaring ceilings and large panoramic windows. The main floor features open concept living room with a stunning floor to ceiling stone gas fireplace, beautiful gourmet kitchen with custom cabinetry along with top quality stainless steel appliances, oversize eat-up kitchen island all adorned with quartz counter tops and backsplash. Dining area with picturesque views of the outdoors and golf course. Spacious primary bedroom on the main level with walk-in closet and spa-like ensuite. The second level features two additional guest bedrooms with 4pc bath along with optimal open loft views of the golf course and main area below. Its' professionally fully finished lower level has a great family room perfect for family gatherings with custom bar area , additional guest bedroom and bath, laundry facilities and storage room for skis, boots and other lifestyle toys. Also includes good size garage with inside entry. Beautiful outdoor patio with views and hot tub. Enjoy the use of all the common elements and recreational facilities including visitor parking, pool, playground and fitness centre. Properties in this exclusive area rarely come available and it can be yours to immediately enjoy for capturing every season the fall colours of Blue Mountain for the ski season ahead. Close to all the amenities of downtown Collingwood. **** EXTRAS **** Enjoy views over the 18-hole Cranberry Golf Course, and easy access to the 34-kilometre Georgian Trail. On-site amenities like an outdoor saltwater pool, playground and fitness facilities. (id:48850)

