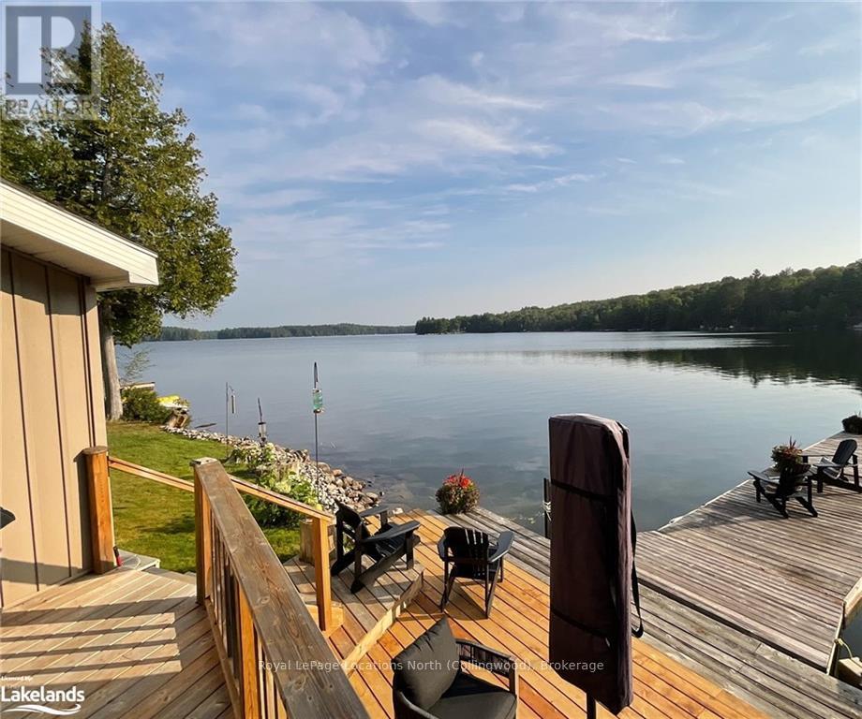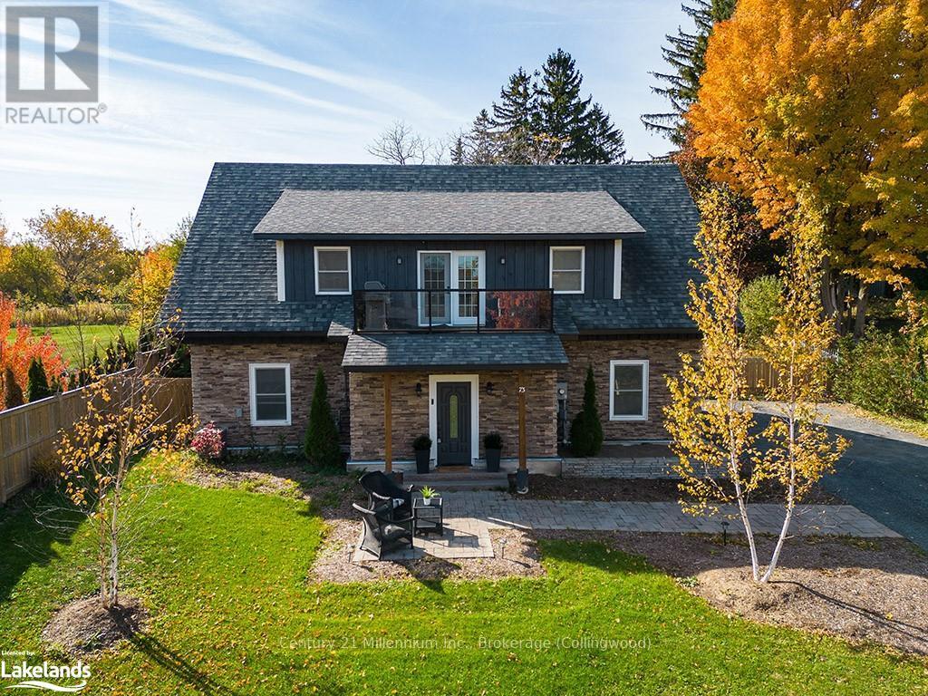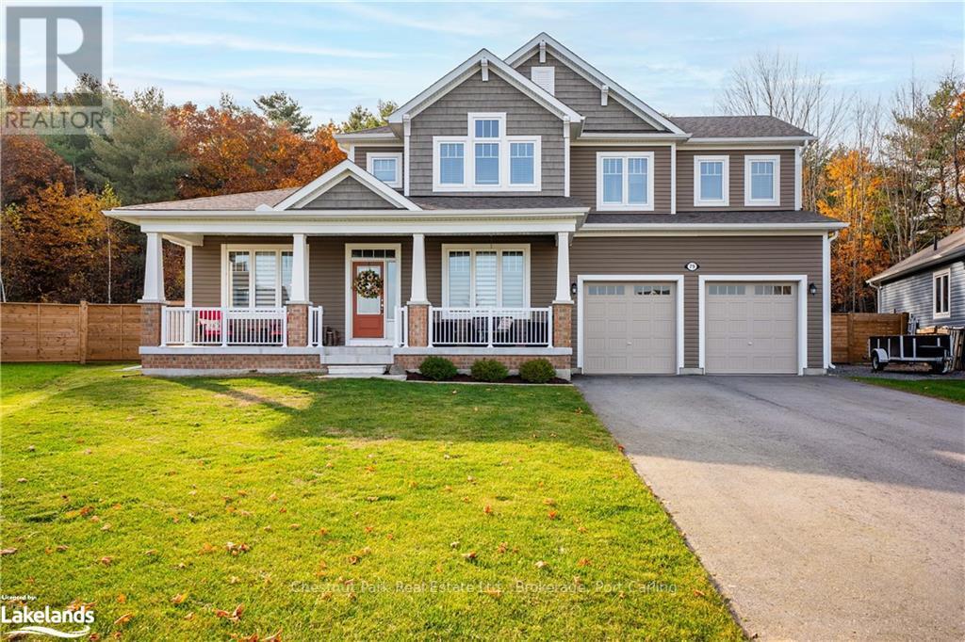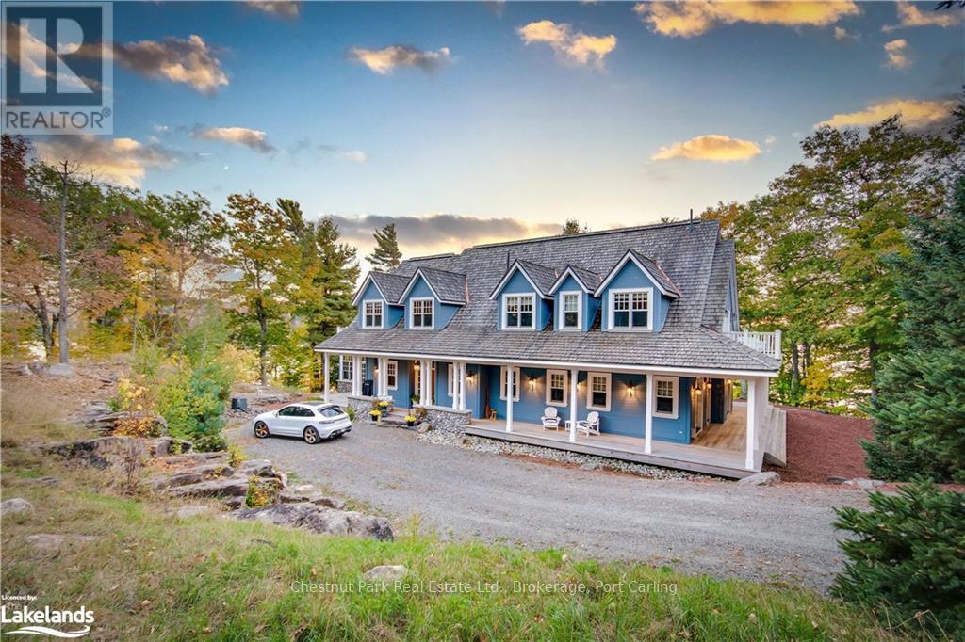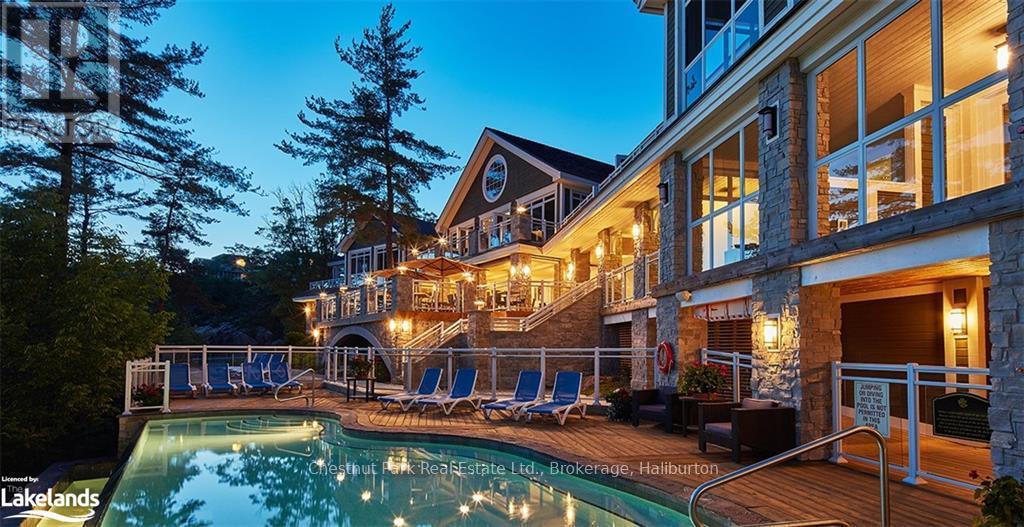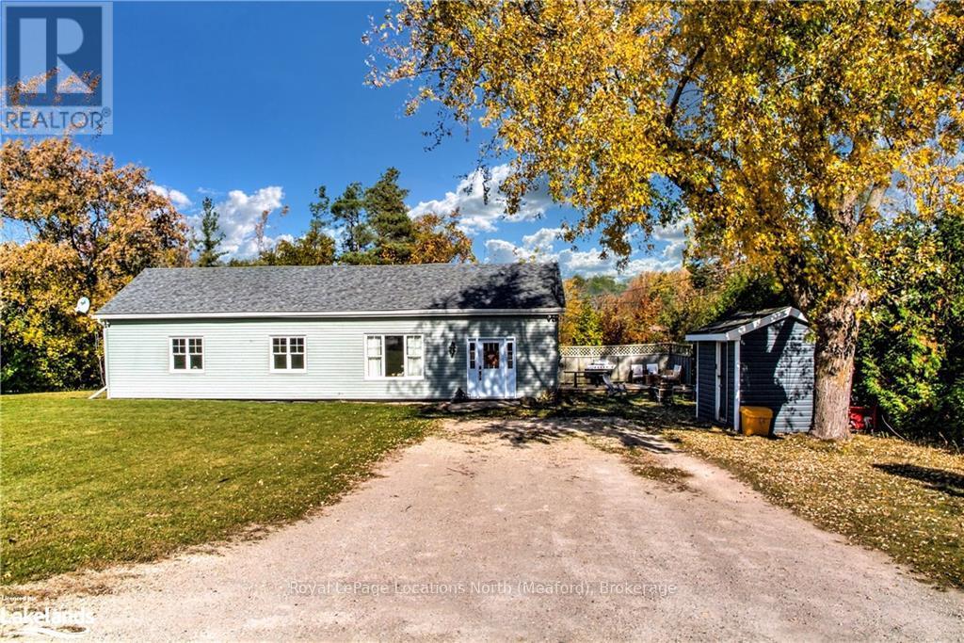1433 South Horn Lake Road
Ryerson, Ontario
Discover your year-round oasis on the shores of beautiful Horn Lake. This stunning, over 1500 square foot home offers the perfect blend of comfort and style. Enjoy breathtaking lake views from your living room, dock or deck. Everything has been recently updated including the furnace, windows, patio door, roof and deck. Inside, modern living awaits with beautiful up close views of the lake, solid pine accents and wood burning fireplace. \r\nFor added space and versatility, a detached 24' x 24' shop / garage includes a finished upper level, ideal for guests or additional living space. Dive into the crystal-clear waters from your private dock, boasting deep depths perfect for boating and swimming. Horn Lake is renowned as one of the area's finest, promising endless opportunities for recreation and relaxation.\r\n\r\nDon't miss this chance to embrace the lakefront lifestyle!\r\n\r\nOpen House this Saturday & Sunday, Aug 17 / 18 .. (id:48850)
560 Mountain Street
Dysart Et Al, Ontario
Stunning 4-Bedroom Home in the Heart of Haliburton – Spacious, Stylish & Full of Upgrades!\r\nWelcome to this fully upgraded home in the charming town of Haliburton! This spacious 4-bedroom, 3-bathroom home boasts a thoughtful layout and beautifully renovated interiors, perfect for families seeking comfort and style.\r\nAs you step inside, you are greeted by a large, stylish living room complete with a cozy fireplace – perfect for unwinding during those chilly evenings. Adjacent to the living room is a dining room with a convenient walkout to the sundeck, ideal for hosting summer BBQs. The renovated eat-in kitchen is a chef's dream, offering modern appliances, ample counter space, pantry closet and a chic design that blends function with elegance. Just beyond the kitchen, you’ll find a main-level bedroom and bathroom, providing flexibility for those not wanting stairs to their bedroom.\r\nUpstairs, the charm continues with two generously-sized guest bedrooms and a full bathroom. The upper level also features a unique walk-through office area with a Juliette balcony, perfect for a peaceful workspace or reading nook. At the end of the hall, you’ll discover the spacious primary suite, complete with an ensuite bathroom and a large walk-in closet – your own private retreat!\r\nThe walk-out basement offers additional living space and ample storage, perfect for a recreation room, gym, or hobby area. Outside, the property features a detached double heated garage, providing plenty of room for vehicles, tools, or even a workshop.\r\nWith its perfect blend of space, style, and convenience, this Haliburton gem is ready for you to call it home! (id:48850)
73 Arthur Street
Blue Mountains, Ontario
Welcome to this fabulous chalet-style home on a large private lot, at the end of a quiet dead end street. Just a few property features included perennial gardens, birch trees, double car garage with EV charging capability, extra long private driveway with ample parking. Conveniently located in the picturesque village of Thornbury, along the beautiful shores of Georgian Bay. A short walk to the charming downtown, with marina, unique boutiques, cozy cafes and fabulous dining. Enjoy the convenience of having the Georgian Trail right at your doorstep! With Blue Mountain just a short drive away, this area is a favorite for skiing, biking, golf, hiking & more. Come for the natural beauty of the area and stay for the quality of life! \r\nIn keeping with the ‘chalet-style’, this home features a practical reverse floor plan. The well thought out Main level features a large foyer offering direct access from either front door or the garage. Come in from enjoying the outdoors and toss everything in your conveniently located laundry. With your office space on the Main, you will be away from the sounds of the upstairs living area. This level also offers a spare bedroom with cozy gas fireplace, and its own updated 3pc bathroom with glass shower.\r\nWalk up to a bright Upper level featuring a modern kitchen with huge butcher block centre island & open concept living space. The front balcony is a perfect place for relaxing with your morning coffee! Large primary suite with its own 3pc ensuite bath and oversized shower. The large fully fenced private backyard features an oversized composite deck with glass railings & separate firepit area, ideal for entertaining family and friends in the warmer seasons. Mark this one on your list. This hidden gem is not to be missed! (id:48850)
79 Chambery Street
Bracebridge, Ontario
Come check out this fabulous 4 bed + 4 bath home on a quiet cul de sac in the wonderful family friendly Mattamy community of Bracebridge! Built in 2021, this ""Walnut"" model w/upgrades offers nearly 3,000 sq ft of finished living space. Main floor features include engineered hardwood floors throughout, open concept entertainer's kitchen w/gas range, oversized island, ""chef's desk"", & convenient pass through servery w/beverage fridge & walk in pantry. You'll also appreciate the great mudroom & main floor laundry off of the attached double garage. Upstairs the huge primary suite is an oasis w/walk in closet & ensuite. An additional 3 bedrooms on this level (one with its own ensuite, too!) offers various potential & space for all. A separate 4 pc bath rounds out this floor. \r\nSip your morning coffee with the sunrise on the front porch & retire to your large screened in Muskoka Room with a sunset cocktail overlooking the serene backyard - no backyard neighbours here!\r\nA brief stroll will have you at the Town Sportsplex, theatre, park, & Secondary School. Here's your opportunity to live in the heart of Bracebridge, in this wonderful neighbourhood, enjoying all the nearby amenities, while making family memories tucked away in the charming cul de sac at 79 Chambery Street. \r\nBe sure to check out the video & book your tour today! (id:48850)
112 Stone Zack Lane
Blue Mountains, Ontario
Chic, bold, timeless. This striking custom-built residence stands apart with its clean lines, dark grey concrete panels, and warm natural wood accents. With expansive windows and bright, airy spaces, this home evokes an air of grandeur and sophistication. Every element of the design is a testament to masterful craftsmanship, where building materials, fixtures, and accessories have been meticulously chosen to achieve a sense of balance and refinement. This home is not just a place to live it's a lifestyle, offering the perfect balance of luxury, leisure, and connection to nature. Nestled in a prime location that grants access to world-class golfing, skiing and hiking. Jump on your golf cart and head to the exclusive Georgian Bay Club. Upon stepping through the imposing ten-foot-high front door, you arrive at the lounge, which opens to a beautifully landscaped backyard oasis.Whether hosting summer soirees or intimate gatherings, this space has it all:a sparkling pool,inviting hot tub,cozy outdoor fireplace,state-of-the-art BBQ and heat lamps to ensure comfort during cooler nights.At the heart of the main floor is a modern culinary kitchen with matte black cabinets, top-of-the-line appliances, and an 18-long island with a Dekton countertop.The fully equipped prep kitchen/ butler's pantry discreetly concealed behind the main kitchen has been designed with entertaining at a grand scale being top of mind.On cold winter evenings, cozy up in front of the fireplace in the comfortable sunken living room reminiscent of a mid-century modern home in L.A. Sumptuous main floor primary retreat for ultimate privacy and convenience complete with his/her walk-in closet, spa/like ensuite bath.The lower level is designed with family fun and relaxation in mind with State-of-the-art indoor golf simulator,gym and recreation room.Adjacent to this space is a live music room.Property is exempt from the ""Foreign Buyer Ban"" in Canada.Listed with Christian Vermast and Paul Maranger. (id:48850)
1902 Foxpoint Road
Lake Of Bays, Ontario
Welcome to this breathtaking lakefront estate on Elizabeth Point, a pristine location on Lake of Bays. This 2006 custom-built cottage combines the charm of ""Olde Muskoka"" with modern luxuries. Boasting 4730 sqft of refined living space, this cottage features an additional 2548 sqft of unfinished lower level, offering endless potential for customization. The residence includes 5 bedrooms and 5 bathrooms. Three of the bedrooms come with private ensuites, providing exclusive comfort, while two share a well-appointed bathroom. The grandiose great room, with its soaring 20-foot ceilings and a majestic river-rock wood-burning fireplace, forms the heart of the home, complemented by a second cozy fireplace in the office/den. A chef's dream, the kitchen is equipped with top-of-the-line appliances and opens up to a grand Muskoka Room. This unique space showcases a curved wall of windows that frame panoramic views of the lake and the property’s stunning 445 feet of natural shoreline adorned with windswept pines and dramatic granite outcrops. Experience the luxury of over 2000 sqft of wraparound veranda that invites serene mornings and tranquil evenings overlooking the water. This home seamlessly melds exquisite craftsmanship with high-end finishes like reclaimed Hemlock floors throughout. Situated at the road’s end, this property promises unmatched privacy and tranquility. It's a sanctuary where you can enjoy boating, fishing, and nature right from your doorstep on Muskoka's 2nd largest Lake. Nearby attractions include Robinson's General Store in Dorset and the prestigious Bigwin Golf Club, enhancing the allure of this secluded haven. This property is an unparalleled retreat for those seeking elegance, privacy, and a direct connection with nature—Whether you're seeking a tranquil escape or an elegant space for entertaining, this property delivers a unique and serene environment, making it the perfect year-round family cottage. **** EXTRAS **** Additional Inclusions: Range Hood, Refrigerator, Washer, Window Coverings (id:48850)
138 St Moritz Crescent
Blue Mountains, Ontario
Welcome to this charming mountain modern chalet, embodying Swiss-style elegance with a touch of contemporary flair. Designed with a reverse floor plan to maximize scenic vistas and natural light. The open concept 2nd level offers; the primary bedroom suite, laundry, great room, dining area, bar and kitchen, ensuring unparalleled privacy. The spacious great room on this level includes a cozy gas fireplace, perfect for winter/fall nights. A stunning new bar with cowhide cabinetry, Sub-Zero wine fridge, and Sub-Zero beverage fridge—a seamless fusion of opulence and practicality. The kitchen features stainless steel appliances, soapstone countertops, an additional Jenn-Air wall oven and a walk-in pantry. On the main floor, a second family room awaits, complete with its own inviting gas fireplace, alongside 4 bedrooms, 2 bathrooms, and a large sauna—a tranquil retreat after a day on the slopes. All bathrooms have granite countertops and heated floors. Outdoor living is equally enchanting, with two secluded decks. One, accessed from the great room on the second level, overlooks lush greenery, while the second, located in the backyard, features a gas fire pit, hot tub, and a wall of majestic trees offering ultimate seclusion. Located near Craigleith and Alpine Ski Club, Blue Mountain, Georgian Trail, and North Winds Beach, this chalet offers the best of both worlds: prime access to skiing and outdoor adventures in winter, and beachside relaxation in summer. Whether you're seeking a family retreat or a gathering place for friends, this chalet promises an ideal setting for your active lifestyle pursuits. (id:48850)
476 2nd Avenue W
Owen Sound, Ontario
Unique, sophisticated and charming summarize this wonderful west-side property located in a very desirable neighbourhood of Owen Sound, which is steps to the Mill Dam, the farmer's market and Harrison Park. The character of this home has been highlighted through a major renovation to update to modern conveniences. The extensive mature landscaping surrounding the home lends itself to low maintenance while the heated concrete driveway keeps the snow clear throughout the winter. The main level of the home features a beautiful primary bedroom suite with fireplace and spa-like bath, boasting an oversized glass shower and heated floor. The rest of the main level is highlighted by hardwood floors and classic millwork. The living room is a generous size, has an abundance of natural light and the fireplace creates a cozy atmosphere. The rest of the main level consists of a modern white kitchen with granite countertops, s/s appliances and a heated floor while a 4 pc bath and bedroom complete the level. The lower level offers a separate entrance, family room with fireplace, a bedroom, 4p bath, office, laundry, storage room with another entrance and the potential for a second kitchen. The large private deck is the perfect place to relax or entertain family and friends while enjoying the natural surroundings of the escarpment. This is a true Owen Sound gem! (id:48850)
787517 Grey 13 Road
Blue Mountains, Ontario
Rarely does a property of this caliber become available! Spanning 20 expansive acres just outside Thornbury and Clarksburg on Grey Rd. 13, this estate is a true gem. A newly paved, winding driveway leads you to a secluded residence that’s been meticulously designed for comfort and style. The 3000+ square-foot home features a gourmet kitchen equipped with stainless steel appliances, honed marble counter tops, terracotta floors, and a fireplace surrounded by built-in cabinetry. The main floor primary bedroom boasts a generous en-suite bathroom and a spacious walk-in closet. The great room impresses with its soaring ceilings and another elegant fireplace. Currently serving as a music room, the formal dining area also includes a built-in office cupboard. Upstairs, you'll find two generously sized bedrooms, while the lower level offers a large gym and sauna. Several walkouts lead to a stunning 16x32 saltwater pool and a pool house. The cement pad is perfect for skating in winter and doubles as a pickleball court in warmer months. An attached double garage provides convenient access to both the main floor and lower level, while a detached 4-car garage with in-floor heating offers ample vehicle storage. The upstairs bonus space is finished, ideal for guest accommodations. A second winding paved driveway leads to the equestrian area, which features a remarkable 4-stall barn with hydro, water, and a spray-foamed loft. There are two paddock areas with shelters and a riding ring. A charming bunkie with tiered decking overlooks two picturesque ponds, and to complete this extraordinary property, the Beaver River gracefully flows along the entire western boundary! (id:48850)
4 - 1869 Muskoka District Road 118 West
Muskoka Lakes, Ontario
Embrace the ideal combination of lifestyle and investment on beautiful Lake Muskoka. This income-generating property offers the best of both worlds—enjoy the luxury of lakeside living while leveraging an investment that can help cover your costs. Located just outside of Bracebridge at Touchstone Resort, this is your opportunity to experience the Muskoka lifestyle in a stunning resort setting, just a short drive from the GTA.\r\n\r\nThis one-of-a-kind suite is designed for ultimate flexibility, featuring two spacious bedrooms and two full bathrooms, with a convenient lock-off option that allows you to use one side for personal enjoyment while renting out the other side to generate income. Imagine unwinding in the peaceful ambiance of your own lakeside retreat while enjoying the financial benefits of rental income.\r\n\r\nTouchstone Resort offers a wealth of amenities to enhance your experience. Spend a day at the private beach, take a swim in the pristine lakeside pool, or relax on the expansive dock. If you’re in the mood for activity, enjoy a game of tennis or explore the scenic hiking trails. For moments of relaxation, indulge in a rejuvenating treatment at the resort's spa, and when you’re ready to dine, savor exquisite meals at the on-site gourmet restaurant. Or, if you prefer, create a meal in your fully-equipped kitchen and dine on your private double-sized balcony, taking in sweeping, panoramic views of Lake Muskoka.\r\n\r\nWhether you’re looking to escape city life or make a savvy investment, this property provides the flexibility to enjoy it all on your own terms. Perfect for families, couples, or anyone seeking a peaceful lakeside retreat, this residence at Touchstone Resort is a rare find. Don’t miss your chance to own a slice of Muskoka paradise. Call today for more details and to book a viewing of this incredible opportunity. (id:48850)
206133 Hwy 26
Meaford, Ontario
The most adorable three bedroom bungalow just on the edge of Town within a short walk to the shores of Georgian Bay. Open concept living, kitchen, dining areas with hard surface flooring throughout. Large bright windows fill the home with natural light. The spacious kitchen has been updated with shaker cabinetry, quartz counters, a large island and stainless steel appliances. Everything you need is situated perfectly - all on one level. Exterior doors, roof, siding (and so much more!) have all been completed since 2021. Convenient location to golf course, hospital and local parks and restaurants. (id:48850)
223 - 170 Jozo Weider Boulevard
Blue Mountains, Ontario
ONE BEDROOM SUITE IN SEASONS AT BLUE - Newly renovated! This luxurious one bedroom / one bathroom suite is being sold fully furnished and ready for the Blue Mountain Resort rental pool program where you can generate revenue to help offset operating expenses when you're not using your suite. New paint, new flooring, new furniture, new bathrooms, new kitchens, appliances, drapery artwork etc. Seasons at Blue is located in the heart of the Blue Mountain Village, Ontario's most popular four-season resort. Steps away from the boutiques in the village and skiing, mountain biking, hiking and golf. Seasons at Blue's amenities include a year-round outdoor hot-tub, seasonal swimming pool, fitness room and sauna, two levels of heated underground parking. Underground bike storage & ski locker. Condo fees include utilities. HST on the purchase price is applicable but may be deferred by obtaining an HST number and participating in the Blue Mountain Resort rental program. 2% + HST Blue Mountain Village Association entry fee is applicable and annual fee of $1.00 +HST per sq.ft. payable quarterly. (id:48850)

