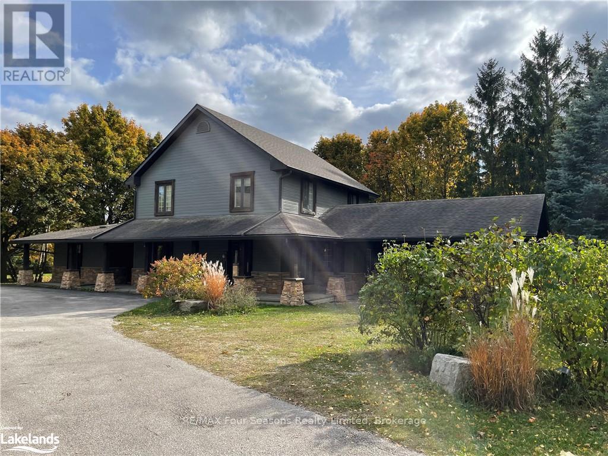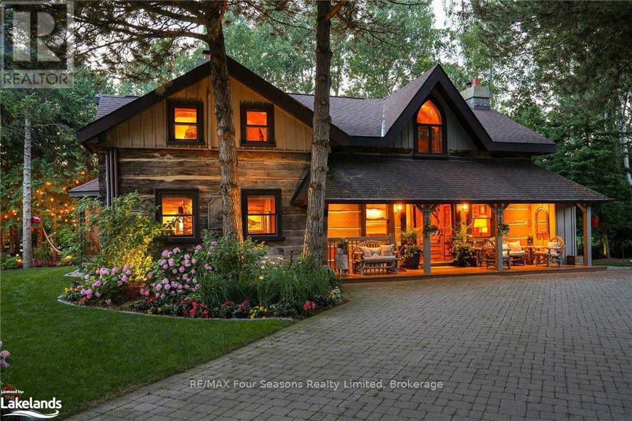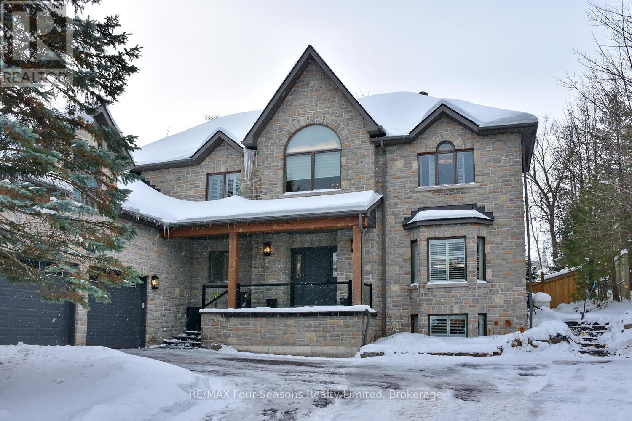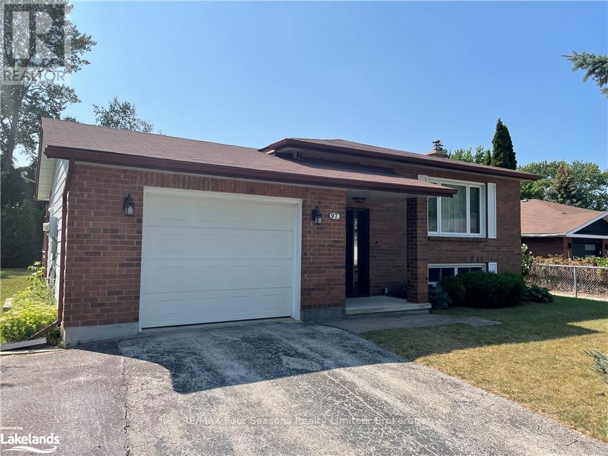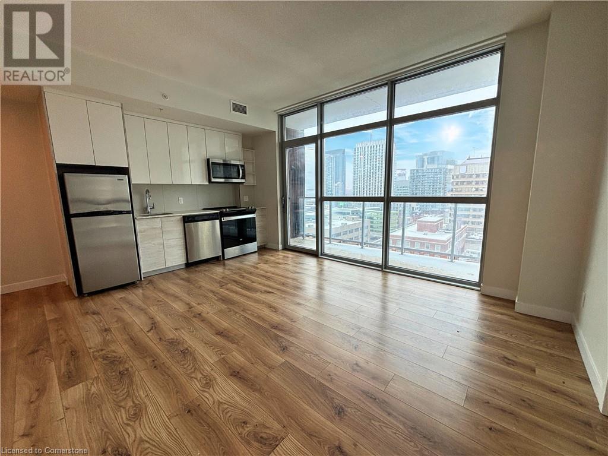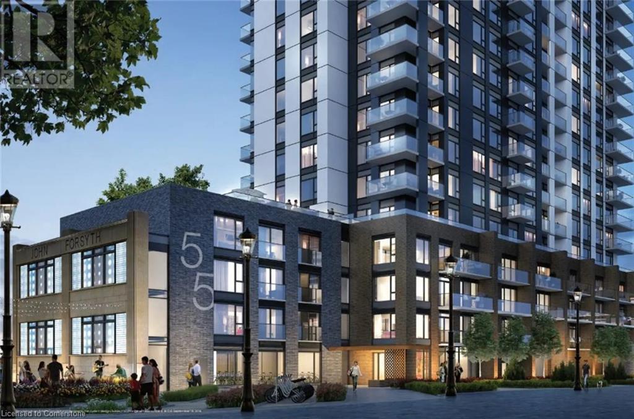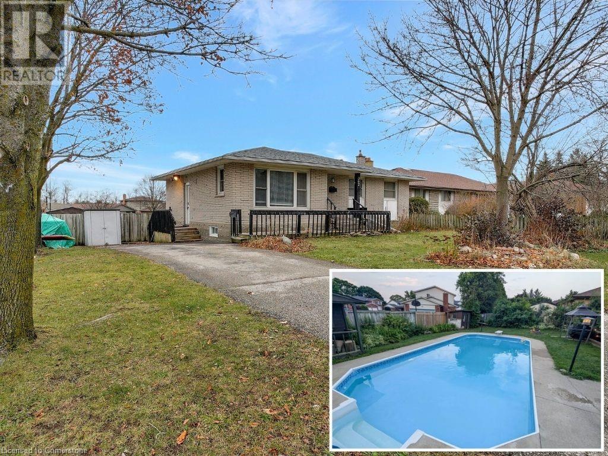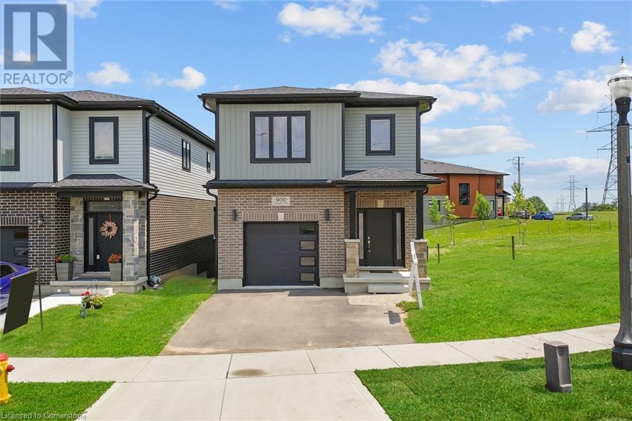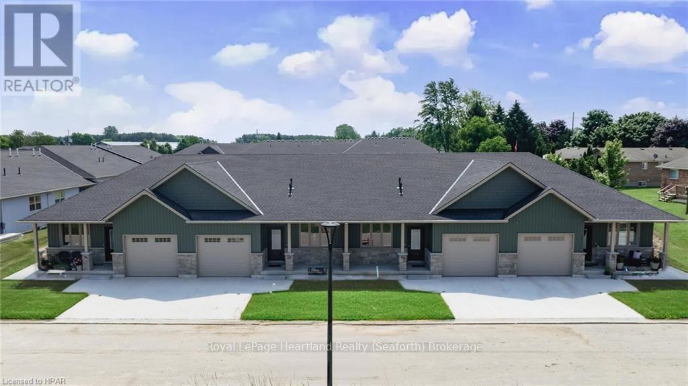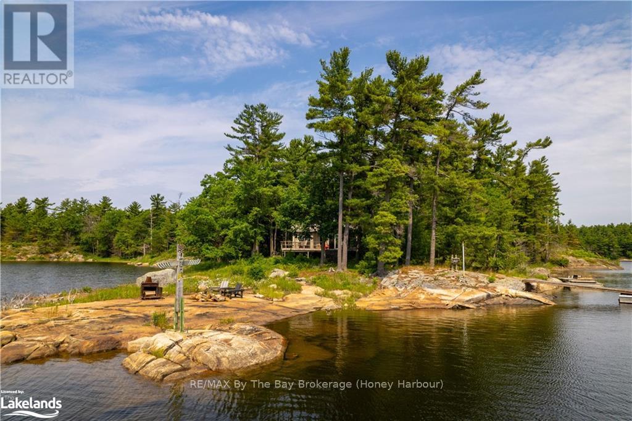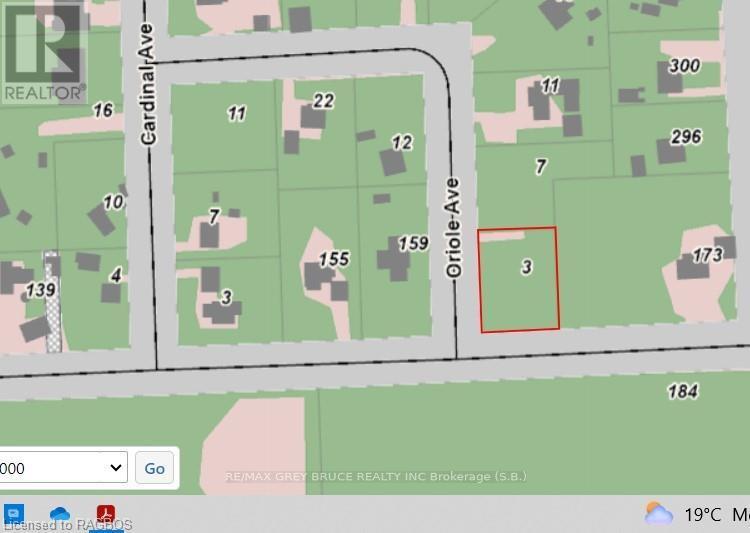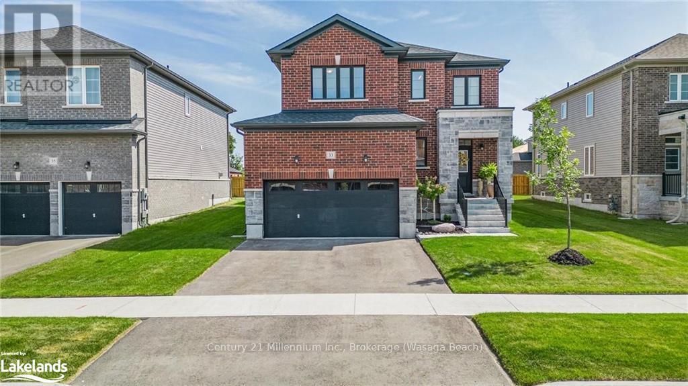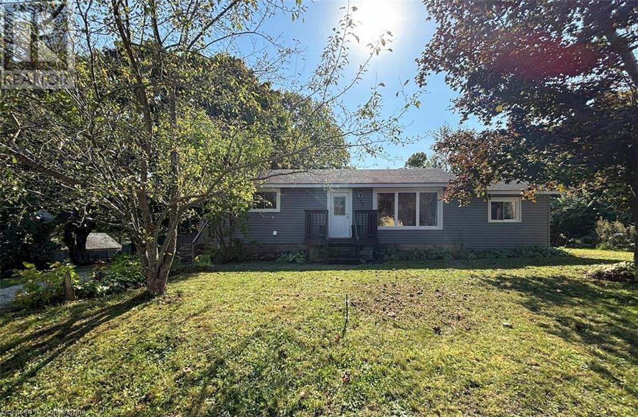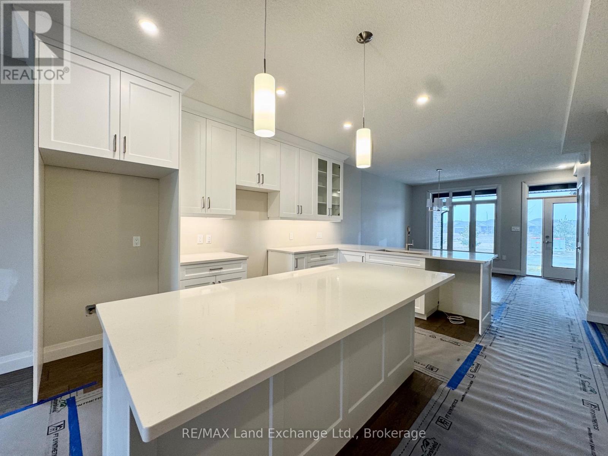495529 2 Grey Road
Blue Mountains, Ontario
SPECTACULAR VIEW PROPERTY: Nestled on almost 25 stunning acres, this property offers some of the most expansive and breathtaking views in the area, with sweeping panoramas of Georgian Bay, the Beaver Valley, and the iconic Niagara Escarpment. It's the perfect place to bring your dream home to life, on a blank canvas, with all the infrastructure already in place. The driveway is already created, providing easy access to the building site. Electrical is already installed and connected and there is a buried conduit ready for additional future services. This sprawling lot is full of potential, and previously-approved building plans help to make it easier to turn your vision into reality. From its elevated vantage point, the property delivers uninterrupted scenic beauty, with direct Bruce Trail access as it winds through the top, offering an instant connection to nature. Outdoor enthusiasts will find endless adventures, with skiing, hiking, and biking just steps away. While your new home takes shape, the recently totally renovated 2-bedroom, 1-bathroom bungalow offers a comfortable living space. Updated in 2018, the bungalow features a charming wood-burning fireplace, alongside modern upgrades to the furnace, electrical, and plumbing systems. A large heated and winterized barn adds to the property’s appeal, providing ample room for equipment, recreational toys, or a workshop. This property is a rare find, offering both tranquility and endless outdoor opportunities, making it the ultimate setting for your future home. (id:48850)
133 Arrowhead Road
Blue Mountains, Ontario
SKI SEASON RENTAL - down the street from Alpine and Craigleith and a 4 minute drive to the Peaks! Super private 5 bed, 3 bath beauty on almost 2 acres awaits you and your family. Massive living room/dining room anchored by a wood burning fireplace and tons of space for entertaining. Huge dining table is ready for Saturday night dinner parties or family meals. A separate living space ensures the kids can have their own space if needed, and they can enjoy the foosball table and watch TV. Two bedrooms on the main floor boast a queen bed in one, and twin over double bunk beds in the other. The bathroom on this level has a new shower and sauna. Upstairs are the other three bedrooms - the primary with a King + ensuite, complete with a lovely tub to relax in after a day on the slopes, and an oversized shower. The other two bedrooms each have two twin over double bunks to ensure generous sleeping capacity and fun sleepovers for the kids, and the third bathroom is complete with shower and a tub. Stunning setting down a long driveway with tons of trees and a river that flows by the large deck. There is tons of parking, including covered for minimum one car. Don't miss out on this one... Fall also available at different price. (id:48850)
151 Sleepy Hollow Road
Blue Mountains, Ontario
MAGICAL PROPERTY STEPS TO GEORGIAN BAY, CRAIGLEITH & ALPINE SKI CLUBS-Don’t miss this private, truly enchanted property. With over 2500 sq ft, this ‘one of a kind' absolutely charming 4-bed, 3-bath log home has 3 fireplaces and has been featured on the cover of ‘Our Homes’. The outdoor living space is a complete oasis of 664 sq ft: 3 separate built-in cabinets w/ granite countertops, outdoor shower, 8-person hot tub, 2 separate seating areas, lighting, sound system & wiring for 2 outdoor TVs. A heated Workshop completes the picture in the back yard along with protected storage spaces. Total privacy is provided by rows of mature cedars + boundless gardens & cedar fences. Remodeled kitchen (2023) has warm white cabinetry, a bar w granite countertops, stainless steel appliances, double gas oven, & combination oven/microwave. Massive main entry foyer w 3-piece bath, & beautifully renovated separate laundry room. Gas fireplace anchors the living room & delineates spaces between kitchen/dining/living areas. Large bay window overlooking the gardens is the perfect nook for your dining table. Upstairs is expansive, bright, light-filled primary bedroom + another gas fireplace. Ample additional living space for couches and TVs, walk-in closet, + office set-up. Fully renovated ensuite bathroom (2023) w whirlpool jet bath/heated flooring. Three more bedrooms + bathroom on this upper floor. Fully finished basement has third gas fireplace + wall of solid built-ins. Entire home wired for Sonos with different zones. Natural gas backup generator powers all essential features of the property. Sprinkler & security systems + full lighting throughout entire lot add to the thoughtfully curated details of this incredible property. It's hard to believe you are mere minutes from - and truly walkable to - ski clubs, Blue Mountain Village, the Bruce Trail, the Georgian Trail, the beach, and convenience stores! The thriving communities of Thornbury and Collingwood are 10-15 minute drives. (id:48850)
129 Blueski George Crescent
Blue Mountains, Ontario
SEASONAL LEASE. Nestled in the esteemed Nipissing Ridge community, renowned for its upscale homes and prime location near Georgian Bay and the Escarpment, this stunning 5,400 sq. ft. two-storey residence has been meticulously updated and boasts an array of impressive features. With 4 bedrooms, 4.5 bathrooms, and ample living space, this property is ideal as a full-time residence or a luxurious weekend retreat. Upon entering, you're greeted by soaring ceilings, elegant wainscoting, and a grand staircase that exudes sophistication. The kitchen, designed to inspire, features double-height ceilings, abundant natural light, two sinks, a spacious island, and top-of-the-line appliances. The primary suite is a private haven, offering two walk-in closets, a spa-like ensuite, and a cozy gas fireplace. The fully finished lower level is an entertainers dream, complete with a massive recreation room equipped for media, a wet bar, and additional storage. A spacious guest suite with an ensuite, a utility room, and even more storage complete this level. Perfectly situated just minutes from Alpine and Craigleith Ski Clubs, Blue Mountain, and a short drive to Collingwood, this home offers unparalleled access to year-round activities. Enjoy a stroll to Northwinds Beach or explore the Georgian Trail right from your doorstep. Experience the perfect blend of luxury, comfort, and convenience in this exceptional Nipissing Ridge home. (id:48850)
Lot 2 Spry Road
Northern Bruce Peninsula, Ontario
Well treed lot located near the end of Spry rd just before Lake Huron. The lot has a nice mixture of trees and a 2 story garage structure which is being sold ""as is, where is"". (enter structure at own risk, stairs not stable). No permit on file for this structure with the municipality and current vendor did not construct. Access to the water is not far away to enjoy a refreshing swim or launch your kayak to paddle the crystal clear waters of Lake Huron. Whether you're looking for a quiet retreat or an active lifestyle, this property is a perfect choice. (id:48850)
97 Griffith Street
Brockton, Ontario
Welcome to 97 Griffiths Street in the Town of Walkerton. This home sits on a generous lot and located in a great neighbourhood. It is walking distance to the municipal park, splash pad, tennis courts and more. Traditional layout on the main level offers enough space to visit and socialize. Main level laundry, bathroom and bedroom with a walkout to the above ground pool or backyard. Upstairs you will find a 2 piece bathroom and 2 additional bedrooms. Put your touch on this property and call it home. (id:48850)
97 Lockhart Road
Collingwood, Ontario
Welcome to the Lockhart Subdivision, where this delightful bungalow awaits you. Nestled on a generous lot with extra privacy—no homes behind—this well-maintained, solid home offers 4 bedrooms and 2 bathrooms. The main level features three cozy bedrooms, including one with a walkout to one of the home’s two decks. The lower level offers a spacious fourth bedroom and a second bathroom, along with a cozy gas fireplace, perfect for unwinding after a long day. Enjoy year-round comfort with a gas furnace, central air conditioning, and a roomy laundry area complete with a Maytag washer and steam dryer. The kitchen is equipped with premium KitchenAid stainless steel appliances, including a double oven and a side-by-side refrigerator. Step outside to your private backyard oasis, surrounded by mature trees and two inviting decks—ideal for outdoor relaxation and entertaining. The oversized garage provides inside access and includes a small workbench and automatic door opener for added convenience. Located in a friendly family neighborhood, this home is just a five-minute walk from both the high school and elementary school, making it an ideal choice for families. Comfort, privacy, and convenience—all in one place! (id:48850)
60 Frederick Street Unit# 907
Kitchener, Ontario
Discover urban living at its finest in this bright and contemporary downtown Kitchener condo. This open-concept corner unit features high ceilings and oversized floor-to-ceiling windows, filling the space with natural light. The Swiss laminate flooring and quartz countertops create a sleek and modern look, while the contemporary kitchen with under-cabinet lighting offers both style and functionality. The spacious bathroom boasts a cheater ensuite to the primary bedroom for added convenience. Step out onto your private balcony to enjoy expansive views of downtown Kitchener. Building amenities include a concierge, a fitness room with a yoga studio, a party room, and a rooftop terrace featuring a mini dog park. Don’t miss your chance to live in the heart of it all. (id:48850)
55 W Duke Street Unit# 403
Kitchener, Ontario
Fully Furnished Condo! Be the first to call this bright unit home. Welcome to Young Condos, awarded BEST BUILDING by the Waterloo Region Home Builder's Association. This exceptional building is located in the heart of Downtown Kitchener, conveniently situated between LRT stops in both directions. Enjoy unparalleled walkability with restaurants, cafes, parks, trails, and shopping all at your doorstep. This corner unit features 2 bedrooms plus a den, offering 1,054 sq. ft. of living space, plus a 102 sq. ft. balcony. The unit is filled with natural light and boasts expansive, unobstructed views. The open-concept living, dining, and kitchen area includes a kitchen island and ample cabinet space. The primary bedroom features a large walk-in closet and a 4-piece en-suite. The second bedroom is a good size, and there is a second 4-piece bathroom. Building amenities include a pet spa, self-car wash, rooftop track, fitness zone with a spin room, party room with a sunbathing terrace, firepit, shared BBQ area, ground-level courtyard with bike racks, and nearby restaurants. Don't miss out on this incredible opportunity! Includes one underground parking spot and a locker. (id:48850)
362 Blair Road
Cambridge, Ontario
OPEN HOUSES SAT & SUN 10 -NOON! Welcome to 362 Blair Road – A Rare Gem in West Galt! Nestled in the highly sought-after West Galt neighborhood, this beautifully maintained corner lot bungalow is just steps away from the renowned trails, parks, shopping, and the charming Gaslight District, offering everything downtown Galt has to offer. With its family-friendly layout and exceptional in-law suite potential, this home is a must-see! The moment you enter, you'll be greeted by a spacious living area that flows effortlessly into an eat-in kitchen. The main floor features 3 well-sized bedrooms and a renovated bathroom, offering comfort and style in a traditional family layout. For added convenience, you can access the home through a separate side entrance, leading to the main or lower level. The lower level offers additional living space with a cozy family room, an extra bedroom, a modern 3-piece renovated bathroom, and a laundry room with extra storage. A walk-out from the lower level leads you to your own private outdoor oasis – fully fenced and designed for ultimate relaxation and entertaining. Enjoy the covered deck overlooking the stunning in-ground pool, along with two sheds for additional storage and ample space for gatherings. This home has seen several updates, including a new furnace, A/C, hot water tank, water softener, and fridge (2022), as well as a new pool filter (2020), renovated bathrooms with granite countertops (2019), and shingles (2017). With nothing left to do but move in and enjoy, 362 Blair Road is the perfect place to call home. Don’t miss the opportunity to experience this ideal blend of comfort, convenience, and leisure in one of the most desirable neighborhoods in Cambridge! Book your showing today! See you at the OPEN HOUSE & enter our CHRISTMAS DRAW! (id:48850)
429 Lake Rosalind Road 4
Brockton, Ontario
A true lakeside retreat! This fully renovated, 5-bedroom year-round home or cottage sits on the beautiful shoreline of Lake Rosalind, offering boating, fishing, and a vibrant lifestyle just minutes from Hanover. With natural gas and municipal water, this stunning property boasts outdoor patios and breathtaking waterfront views—ready for you to enjoy! (id:48850)
103 Albert Street N
Goderich, Ontario
This affordable and functional 1 bedroom, 1 bath bungalow offers a unique opportunity to own a low maintenance home or cottage, just minutes from the stunning Lake Huron. The upgraded kitchen with modern finishes flows effortlessly into the open concept living area, where high ceilings fill the space with natural light and warmth. Nestled in a peaceful area just a 20 minute walk from the beach, this property is perfect for those seeking a simple, relaxed lifestyle. Enjoy easy access to beaches, parks and trails, while living in a Town that combines small town charm with all the conveniences you need. Whether you're downsizing, embracing minimalistic living, or looking for a weekend retreat, this is the perfect place to call home. (id:48850)
900 Chapel Hill Court Unit# Upper
Kitchener, Ontario
Welcome to 900 Chapel Hill Court! Located in the prestigious Doon South neighborhood, this stunning 2020-built luxury home is AVAILABLE FOR LEASE. It offers a perfect blend of style, comfort, and modern living. Situated on a corner pie-shaped lot, the property backs onto lush green space with serene pond views and no rear neighbors, providing ultimate privacy. Step inside to an elegantly designed carpet-free main floor featuring an open-concept layout with 9FT ceilings, a grand foyer, pot lights, and engineered hardwood floors. The bright and modern kitchen boasts upgraded cabinets, granite countertops, high-end stainless steel appliances, and a spacious center island. The formal dining area flows seamlessly into the living room, which provides access to a raised deck overlooking the beautiful backyard. A 2PC powder room with granite top vanity and single-car garage + 2-car driveway with inside access complete the main level. The upper floor features 4 spacious bedrooms, including a luxurious master suite with a walk-in closet and a 4PC ensuite equipped with double sinks and a glass walk-in shower. The additional three bedrooms are generously sized and share a 4PC bathroom. Enjoy the tranquility of nature in your backyard with no rear neighbors while benefiting from convenient access to parks, trails, schools, shopping, Conestoga College, and Highways 401, 7, and 8. Don’t miss this opportunity to lease a luxury home in one of Kitchener’s most sought-after neighborhoods! (id:48850)
20 Palace Street Unit# F14
Kitchener, Ontario
Available Immediately! This beautiful NEWER 2 bed, 1.5 bath unit offers over 1100sf. of living space plus two balconies and a parking spot. Modern finishes with stainless steel appliances and quartz counter tops. This stacked town provides two stories of living, the main floor offers open-concept living, dining and kitchen along with a powder room and upstairs features two bedrooms, a full bath and laundry. The close proximity to hwy 7/8 make it easy to get around in Waterloo Region and quick access to the 401. Don't wait as this rental won't last long! (id:48850)
30 Silver Creek Road
Huron East, Ontario
(MOVE IN BONUS: 6 PIECE STAINLESS STEEL APPLIANCE PACKAGE INCLUDED) READY FOR OCCUPANCY! Discover the perfect blend of practical design and modern living at Silver Creek Estates. This exceptional 38 unit development offers spacious homes with 1,235 square feet of living space, catering to homeowners of every age. This 2 bdrm, 2 bath home features an open concept main floor with custom designed kitchen with an island with quartz countertops. The primary bedroom with an oversized ensuite bath and walk-in closet, main floor laundry, and not shortage of closet space. Embrace relaxation on your covered front porch or rear patio. The lower level features an unfinished basement with a roughed-in bath, allowing you the opportunity to tailor the space to your unique preferences. Situated in a great neighborhood, This development offers a prime location conveniently located near the hospital and the downtown core. Experience the ease of maintenance-free living with lawn maintenance included in the monthly fee (185/month) (id:48850)
8034 Bone Island 1810 Geor Bay S
Georgian Bay, Ontario
1027 FT OF SHORELINE AND OVER 2.3 ACRES OF GEORGIAN BAY ISLAND PARADISE. GORGEOUS GRANITE OUTCROPPINGS ALONG WITH WIND SWEPT PINES AND MIXED FOREST MAKE THIS THE PICTURESQUE GETAWAY THAT YOU'VE BEEN LOOKING FOR.\r\nADD DEEP WATER DOCKING AND SANDY BEACH AND YOU'VE GOT IT ALL.\r\n\r\nA 2 BEDROOM MAIN COTTAGE ALONG WITH A 2 BEDROOM GUEST BUNKIE AT THE FAR END OF THE PROPETY, GIVES YOU AND YOUR GUESTS, OR YOUR TEENS LOTS OF PRIVACY.\r\n\r\nBOATING, FISHING AND WATER SPORTS ARE ALL THERE FOR YOUR FAMILY. (id:48850)
3 Oriole Avenue
South Bruce Peninsula, Ontario
Great lot in Oliphant, a small hamlet just 10 minutes north of Sauble Beach. This corner lot is on a year round road, a school bus route and good proximity to Lake Huron's sandy shores. It is just over 1 KM, a 5 minute bike ride, straight down Spry Lake Road to the sunset! Enjoy all that the Peninsula has to offer in recreation and lifestyle. Nearby access to boating, fishing, cycling, hiking, and trails for skiing, sledding and 4 wheeling. Check out the available drawings for a home that was designed for this lot! Make the move to the Good Life on the Bruce Peninsula. Driveway installed, septic and well would be required. (id:48850)
19 Collship Lane
Collingwood, Ontario
Welcome to 19 Collship Lane, where luxury meets lifestyle in the heart of the prestigious Shipyards community. With over 2,400 sq. ft. of living space, this impeccably crafted home offers high-end finishes, thoughtful design, and an unbeatable location just steps from Georgian Bay, waterfront trails, and the vibrant charm of downtown Collingwood.The main floor features a spacious primary suite with a stunning 6-piece ensuite bath, ensuring convenience and comfort. The open-concept kitchen/dining/great room, complete with 9 ceilings and a cozy gas fireplace, create the perfect ambiance for entertaining or relaxing. The chefs kitchen is a culinary dream, boasting quartz countertops, stainless steel appliances, and gleaming oak floors. The upper level offers two additional bedrooms, a 4-piece bathroom, and a versatile library, office, or family room. A fully finished lower level offers a rec room, and 4-piece bath with infrared sauna. There is also direct access to your private 2-car underground garage, complemented by additional underground parking for two more vehicles.Set in a prime location, this home is just steps from the water, offering easy access to outdoor adventures while being a short stroll from downtown Collingwood's shops, dining, and amenities. (id:48850)
33 Autumn Drive
Wasaga Beach, Ontario
2 Yr old Home in Great New Neighbourhood! Enjoy the move-in-ready appeal, with all the foundation pieces completed, allowing for a beautiful neutral palette for you to personalize to your own taste. Large foyer leading into the formal dining room with gleaming hardwood flooring and 9 foot ceilings on the main floor. Open concept kitchen to living room that is East facing to get the morning sunlight. Kitchen has been upgraded with a large eat at island and Quartz countertops. 2nd floor graciously appointed with 4 bedrooms and 3 bathrooms. Large primary bedroom with walk in closet, ensuite with glass shower, and luxury soaker tub. A second bedroom with its own ensuite, and 2 more generous bedrooms that share a 4 pc bath. 50 ft yard is fully fenced in with a brand new fence and lush green grass. Main floor laundry with access to double car garage that has a professionally built loft storage area. (id:48850)
533 Margaret Street
Tay, Ontario
Welcome to 533 Margaret Street! This bright and inviting 3 bedroom starter home is located on a quiet dead end street in the peaceful town of Port McNicoll, walking distance to the scenic Tay Shore Trail and a short drive to Paradise Point and Magnus Beach on the shores of Georgian Bay. Natural light is abundant throughout the open concept main floor that hosts 3 bedrooms, an updated 3 piece bath, living room with electric fireplace, laundry room with newer appliances and a kitchen-dining room with walkout to the back deck. Downstairs there is ample space to add a family room and additional bathroom. The property sits on a generous 120’ x 118’ fenced lot, surrounded by trees and greenery providing privacy and plenty of room for children’s activities, pets and entertaining friends & relatives. For first time buyers it’s an excellent and affordable opportunity to enjoy home ownership and healthy family living in an idyllic setting. (id:48850)
134 Bayne Crescent
Cambridge, Ontario
Remarks Public: Welcome to 134 Bayne Crescent! Stunning 4 plus 1 bedrooms, 4 bathrooms, fully finished basement, 6 car parking spaces with a swimming pool in the most desirable location in North Galt, Cambridge. Home boasts 2900 sq ft of living space. The spacious main floor features updated kitchen with granite countertops, separate dining room , living room, bathroom, laundry room and a family room access to the backyard. Second level consists of 4 commodious bedrooms and 2 full bathrooms. Updated master bedroom with ensuite double vanity and jacuzzi tub. Basement has ample space living room, huge bedroom, 3 piece bathroom with heated floor, enormous utility room and a storage. Let the beautiful backyard get away take you to your zen place. Enjoy the 4 seasons backyard to entertain your friends in the kidney shaped swimming pool, hot tub, barbecuing, toasting marshmallow in the fireplace, and chatting in the gazebo. Ample parking and side of the house is perfect for parking your boat or trailer. Minutes drive to highway 401,grocery stores, banks, schools, shopping mall, restaurant,park and hospital. This home had a lot of things to offer , home automation, camera system, thermo stat, and lights. Updated main floor 2 piece washroom (2019), Updated electrical to 200 amp service, attic re-insulated( 2021),AC (2018), Roof( 2020), basement bathroom( 2018), new washing machine and dryer(2023), master bedroom floors and ensuite bathroom( 2023),new paint( 2024), gazebo( 2023),outside fireplace table(2023),new Pool liner, new hot tub, and new pool heater( 2023 with warranty)! Call your Realtor today and book a private showing! (id:48850)
230 Summerhill Road
Saugeen Shores, Ontario
The final building lot on the coveted Summerhill Road is now available! Locals affectionately call this stunning street ""The Prettiest Street in Southampton"" - and for good reason. Lovely homes line both sides of the street along with bespoke lamp posts that sport flowering plants in the summer months. At the end of the street there's a walking path that takes you to South Street beach in minutes. This is a cleared lot, ready for construction and your personal touch. All municipal services are available. Closing date is flexible. (id:48850)
358 Rosner Drive
Saugeen Shores, Ontario
Welcome to your dream home! This one of a kind 2-storey 1836 sqft freehold townhome at 358 Rosner Drive in Port Elgin offers a perfect combination of modern elegance and functional design. With 4 bright and spacious bedrooms providing ample room for rest & relaxation, 2.5 baths provide comfort & privacy for the entire family, main floor laundry for added convenience and the full unfinished basement is a blank canvas to customize additional living space that is tailored to your needs. Standard features include Quartz in the kitchen, hardwood and ceramic throughout the main floor, sodded yard, covered back deck, 9ft ceiling on the main floor and the ability to hand select the interior finishes. HST is included in the list price provided the Buyer qualifies for the rebate and assigns it to the Seller on closing. Prices subject to change without notice (id:48850)
15 Nyah Court
Kincardine, Ontario
Welcome to your new sanctuary! Nestled in the heart of Tiverton, this stunning 1192 Sqft freehold bungalow townhome at 15 Nyah Court offers a blend of comfort, convenience, and contemporary living. Boasting a unique layout with the primary bedroom conveniently situated on the main floor, this residence is designed to cater to your every need. Step inside and be greeted by the warmth of the main floor, with easy accessibility and comfort. Say goodbye to stairs and embrace the convenience of single-level living. The basement is there and finished when your guests arrive but everything you need is on the main floor. Descend to the lower level and uncover even more living space, including two spacious bedrooms that offer plenty of privacy. Whether it's accommodating guests, setting up a home office, or creating a cozy retreat, the possibilities are endless. A walkout from the basement leads directly to the backyard, seamlessly blending indoor and outdoor living. HST is included in the list price provided the Buyer qualifies for the rebate and assigns it to the Builder on closing. 6 Appliances are included in the asking price. (id:48850)


