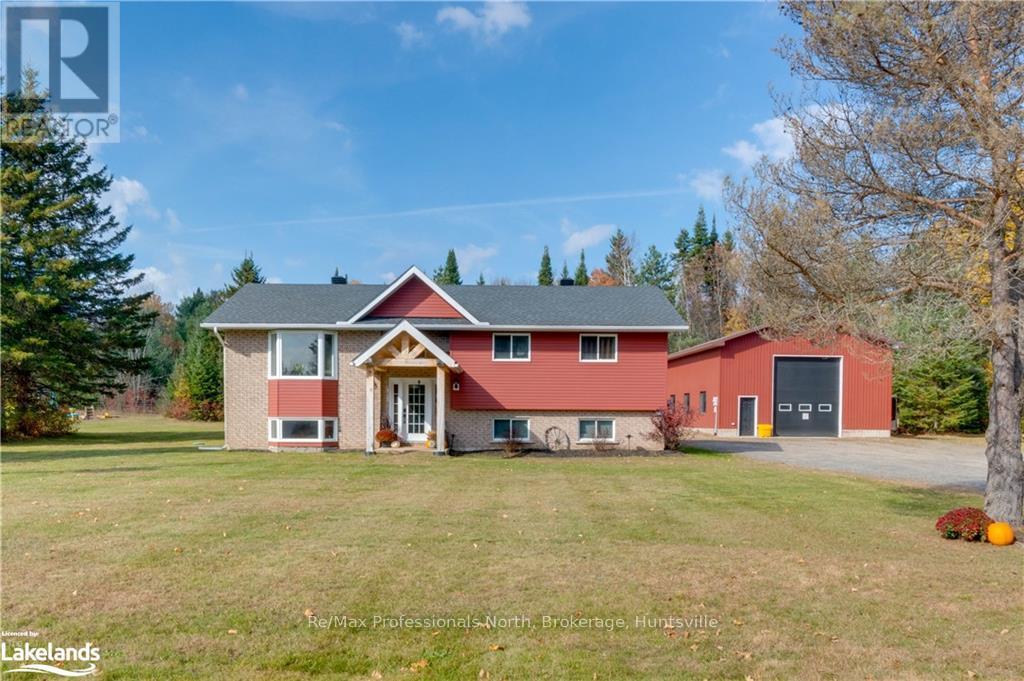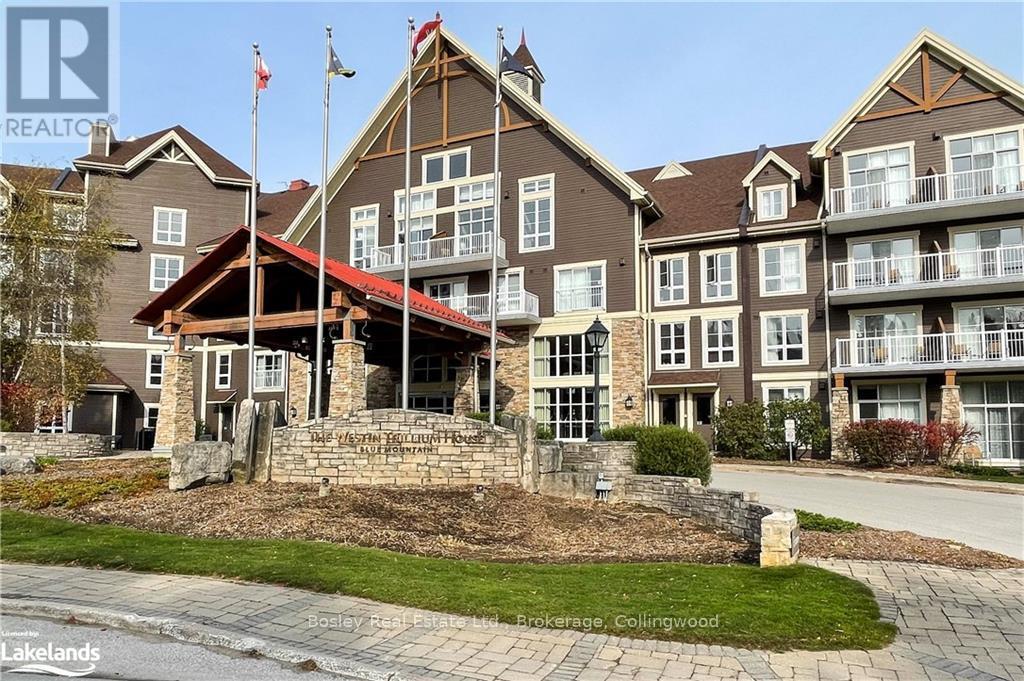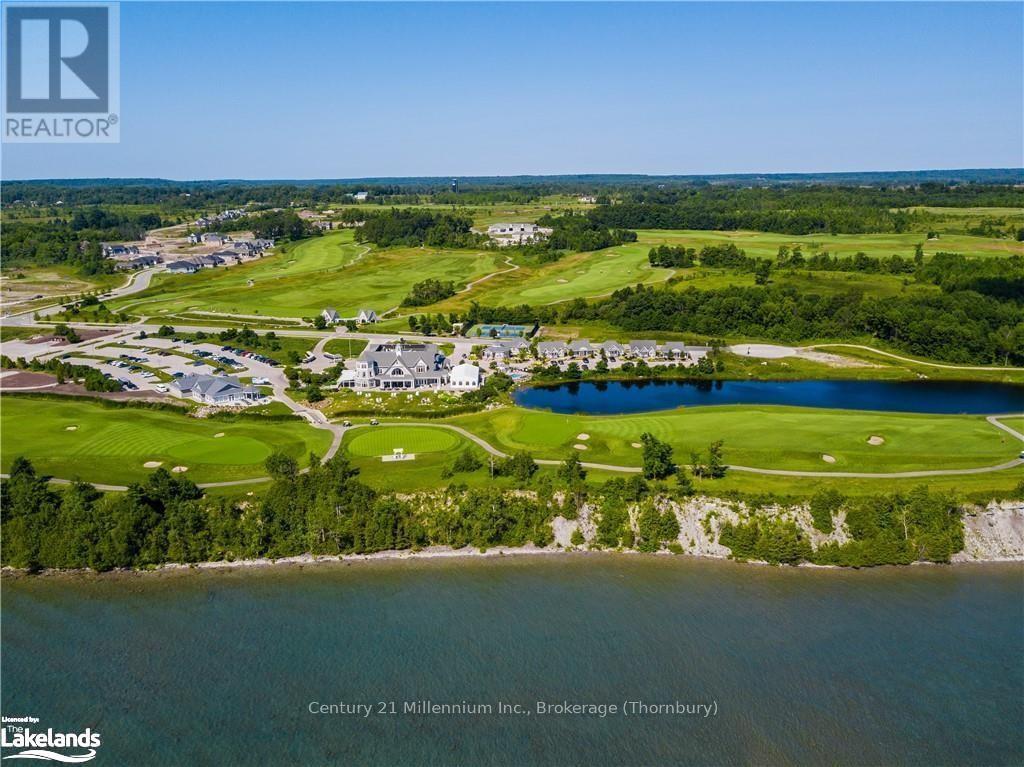1019 Anderson Road
Highlands East, Ontario
A three bedroom home with a large eat in kitchen, Propane heat, Great yard for to enjoy, Close to all amenties, lmany akes in the area. Year round township road, and close to many trails. Close to Wilberforce and Haliburton. (id:48850)
1153 Deer Lake Road
Perry, Ontario
Step into this incredibly vast and stunning newer built home located on approximately 2.6 acres in the Township of Perry. This is main floor living at its finest! Offering 6 bedrooms and 5 bathrooms, all designed with comfort in mind. With well over 4000 sq.ft of well planned space, this property has it all. The open concept kitchen, dining and living areas create a seamless flow, offering a huge space perfect for entertaining friends and family, they can all gather and stay here! The modern and bright kitchen offers oversized stainless steel appliances, and a large island for all of your cooking needs. The great room offers impressive vaulted ceilings and a wood accented fireplace, allowing for plenty of room to kick back and relax by the fire. This space also provides access to the private yard via two double french doors to the oversized patio. Enjoy the luxury of 2 primary bedrooms with their own ensuites, in addition to 4 more bedrooms sharing Jack and Jill bathrooms, providing even more comfort and privacy. Set on an elevated lot with a charming circular driveway, this home combines elegance with functionality, with enough parking between the attached double garage and driveway for friends, family and more. The attached two-car garage includes a finished loft above, which can serve as an additional bedroom or a fun games room for the kids. The automatic generator will ensure your comfort. Located on the desirable Deer Lake Road not far from Emsdale and access to Hwy 11 , this home is a rare find! Only minutes to Deer Lake, Doe Lake, the town of Kearney, post office, convenience stores, liquor store and restaurants. Here you will also find access to Kearney's three-chain lakes and public beach. Access to Algonquin Park is only a short drive away. Some of the best trails for snowmobiling and ATV'ing are close by as well. There is always something to do, so don’t miss your chance to own this spectacular property—schedule your showing today! (id:48850)
119 5th Avenue E
Owen Sound, Ontario
This is the neighbourhood you’ve always dreamed of living in! This impeccably maintained 4 bedroom and 4 bath two storey home sits on beautifully landscaped lot in one of Owen Sound’s most coveted family friendly neighbourhoods. This stylish and elegant Lewis Hall built home features custom crown molding, trim work & wainscotting throughout, highlighting the quality construction and attention to detail. The spacious front foyer that opens to a light & bright updated eat-in kitchen with s/s appliances and granite countertops, which connects to a cozy sunken living room with gas fireplace. The dining room has a second gas fireplace, built-in cabinetry and access to the deck and backyard. The main floor is complete with a primary bedroom which boasts an updated 3pc ensuite with glass and tile shower. The second level has a 4pc bath, 2 bedrooms and a 3rd bedroom with a 3pc ensuite. The lower level has been recently renovated featuring a large family room with fireplace, laundry room and a 3pc bathroom. The property offers plenty of parking and storage with its carport and attached garage. Located close to all downtown amenities, Harrison Park, schools, Georgian Bay, golf and more, this home is move-in ready and waiting for you to make it your forever home. (id:48850)
145 St Vincent Crescent
Meaford, Ontario
Welcome to 145 St. Vincent Crescent. This is a beautifully built 5 bed 5 bathroom house on a 2.5 acre lot looking out over the country hills that lead down to Georgian Bay. With over 4200 sq ft of living space, this house offers lots of space for family get togethers, entertaining or just enjoying the quiet lifestyle in the country. Less than a 10 minute drive to both downtown Meaford and Thornbury gives this property the perfect location for country living while still being close to the downtown restaurants and amenities that both towns have to offer. Minutes from Georgian Bay, hiking trails, and everything summer time fun has to offer while also being a short drive to all of the local ski resorts makes this property a true 4 seasons oasis. Walking into the house you will be greeted by an open, airy living space with high ceilings. Premium finishes throughout the main floor from Caesarstone countertops in the kitchen, top end appliances, high end laminate flooring, premium bathroom finishes, heated floors in the primary ensuite and much more. Just off of the living area are three bedrooms with the primary bedroom having a large 5 piece ensuite as well as a walk in closet. Out from the main dining and living space is the large deck that overlooks the large back yard and is the perfect outdoor space to enjoy the beautiful sunsets this property has to offer. Head downstairs and you will find the basement that lets you decide how to use it. In-law suite capabilities and revenue generating rental options with separate entrances. Or, use it as another large family/living space for everyone to enjoy. Spray foam on all exterior walls and sound insulation between the upper and lower floors makes this an efficient, quiet house for peaceful and comfortable living. The large garage offers ample storage space as a workshop or for all your toys to enjoy all of the outdoor activities this area has to offer. Make this property your own and enjoy the 4 seasons lifestyle! (id:48850)
7 - 102 Wensley Drive
Blue Mountains, Ontario
Georgian Peaks - 3 Bedroom, 2 Bathroom rustic charm chalet, only steps to the West Lodge. This is your opportunity to park the car for the weekend and ski right from your front door. For an additional fee enjoy the community pool, pickleball and basketball courts for the summer. This property is condominium land with a single family dwelling, condo fees are $2,000.00 annually which includes road snow removal and grass cutting. (id:48850)
80 Florence Street Street
Perry, Ontario
Welcome to this cozy and inviting 4-bedroom country home, complete with a dedicated home office and 2 full baths. Nestled in a friendly neighborhood where kids ride their bikes and neighbors stroll with their dogs, this property offers comfort and charm at every turn. The open-concept kitchen, dining, and living area is perfect for gathering, with a walkout to a sprawling deck that’s perfect for BBQs and outdoor entertaining. Downstairs, the bright, finished basement with warm wood ceilings features a freestanding gas fireplace in the rec room—perfect for cozy movie nights or game days. You’ll also love the spacious laundry room and all the extra storage for life’s essentials. Outside, the level yard is ideal for fun, from horseshoes and cornhole to swing sets for the little ones. Plus, there’s extra storage behind the garage, offering plenty of room for your boat, trailers, and all your outdoor toys. Speaking of the garage, the 30x40x16 detached, heated, and insulated garage is perfect for the mechanic, hobbyist, or anyone needing space for heavier equipment. Just minutes from lake access and snowmobile/ATV trails, this home has seen many upgrades since 2019, including new siding, shingles, furnace, flooring, and updated kitchen and baths. Move-in ready and waiting for you to make memories. This is the kind of home where you’ll feel right at home from the moment you step inside. Don’t let this gem slip away! (id:48850)
15-16 - 93 Rye Road
Unorganized, Ontario
Discover the charm and freedom of living at Lot 15/16 – 93 Rye Road! This 760 sq ft “not-so-tiny home” is packed with upgrades and personality, offering a sun-filled, spacious layout. The large loft bedroom includes an ensuite, and a main-floor den offers flexibility to become a cozy second bedroom. Set on 2 acres of scenic land, this home’s deck overlooks a peaceful pond and abundant wildlife for a true escape into nature.\r\n\r\nKey features include a 5000 KW solar system and AGM batteries (installed 2020), a triple-filtered water system with UV, a WETT-certified wood stove, and pre-installed electrical for a bunkie or shed. For gardeners, raised garden beds are ready to produce fresh vegetables.\r\n\r\nLocated just 15 minutes from South River’s shops, restaurants, and services, this property offers low monthly costs at $350 + HST, with annual property taxes of only $250. Plus, the first year of fees is already covered by the current owner. This is truly a rare opportunity—don’t miss out on this charming, sustainable living experience! (id:48850)
600 David Street
Gravenhurst, Ontario
This delightful three-bedroom side split home situated on a large corner lot a quiet neighbourhood This property offers plenty of space for gardening, playing, or simply relaxing. With 1,840 sq. ft. of finished living space, it is perfect for families, retirees, or anyone seeking a comfortable retreat. As you enter through the double doors, you'll find a bright, functional kitchen and a spacious living room with a wood stove that adds warmth and character. The living room also features sliding doors that open to a large wrap-around deck, ideal for BBQs, entertaining, or a calming escape. The upper level boasts three large bedrooms and an updated four-piece bath. On the ground level, you'll find a versatile dining/family room/office with access to the attached single garage, providing protection during inclement weather. Additionally, the lower features a spacious recreation room with propane fireplace, two-piece bathroom and a spacious laundry room. One of the unique features of this home is the pool that has been filled in professionally with sand, but can be dug out and enjoyed with some effort and addition of appropriate pool equipment. Located in a quiet neighbourhood, this home is just a short stroll from parks, the beach, and downtown Gravenhurst, offering the perfect blend of tranquility and convenience. (id:48850)
49 Alice Street E
Blue Mountains, Ontario
Seasonal Lease in Thornbury. Dec 1 - Mar 31. Lease + utilities. No pets. No smoking. \r\n\r\nThis stunning new 4-bed, 3.5-bath home (built in 2024) offers the perfect retreat for winter. Located within walking distance to downtown Thornbury's charming shops and restaurants, and just a short drive to private ski clubs and Blue Mountain Village, this property is ideal for a winter getaway!\r\n\r\nSpanning 4100 sqft of beautifully designed living space, this home features a spacious, open-concept main floor ideal for family gatherings and après-ski relaxation. The modern kitchen is equipped with high-end appliances, quartz countertops, a large island with seating and a dedicated coffee bar—perfect for fuelling up before hitting the slopes or winding down in the evening. The bright living room boasts a cozy gas fireplace, creating a warm ambiance after a day in the snow, with double doors opening to a deck that overlooks the backyard.\r\n\r\nThe main-floor primary suite provides a luxurious escape, complete with a walk-in closet and a spa-like ensuite featuring a freestanding tub and an oversized walk-in shower.\r\n\r\nThe lower level is equally impressive, offering three generously sized bedrooms and a massive recreation room with its own fireplace, providing plenty of space for guests to unwind or entertain.\r\n\r\nWhether you're seeking the perfect seasonal getaway or a place to host family and friends after a day on the hills, this Thornbury home offers the ultimate in comfort and convenience. (id:48850)
303 - 220 Gord Canning Drive
Blue Mountains, Ontario
Bachelor Suite at The Westin Trillium House, Blue Mountain Village. Welcome to your perfect mountain retreat! Located in the heart of Blue Mountain Village, this beautifully updated bachelor suite at The Westin Trillium House offers the ultimate combination of luxury, convenience, and income potential. Recently renovated in October 2024 with $20,000 in bathroom upgrades, this suite\r\nfeatures a sleek and modern space with fresh finishes, including new carpet, wallpaper, and furnishings (updated in 2022).Enjoy views of the ski hills right from your suite—ideal for those who love skiing and outdoor adventures. With the flexibility to generate rental income when you're not using the property, this is an incredible opportunity to offset costs while still enjoying the best of Blue Mountain living.\r\n\r\nImagine skiing all day, then retreating to your cozy suite to relax in the hot tub and sauna. Dinner at Oliver & Bonacini downstairs, followed by a peaceful evening by the fireplace, completes your perfect day. Embrace winter months and the year-round beauty of Blue Mountain in this incredible location! If you’re seeking a personal getaway that also generates income, this suite offers it all. Don’t miss your chance to own a piece of Blue Mountain paradise! 2% Blue Mountain Village Association Entry Fee applies on purchase. Annual BMVA fees $1.00 per sq. ft. per year, payable quarterly. HST may be applicable or become an HST registrant to\r\ndefer costs. (id:48850)
Unit 17 Telford Trail
Georgian Bluffs, Ontario
Construction will begin early 2025 with an expected closing late 2025. New Freehold (common element) townhome. Come live in Cobble Beach, Georgian Bay's Extraordinary Golf Resort Community. This Grove (interior unit) bungalow is 1,213 sq ft 2 bed 2 bath backing on to green space. Open concept Kitchen, dining, great room offers engineered hardwood, granite counters and an appliance package. Primary bedroom is spacious and complete with ensuite. Lower level is unfinished and can be finished by the builder to add an additional approx 1,000 sq ft of space. Single car garage, asphalt driveway and sodding comes with your purchase. One primary initiation to the golf course is included in the purchase of the home. All of this and you are steps to the golf course, beach, trails, pool, gym, US Open style tennis courts, and all the other amazing amenities. Cobble Beach is all about LIFESTYLE come see for yourself, you'll be amazed. (id:48850)
18 - 117 Sladden Court
Blue Mountains, Ontario
Welcome to the Sands Townhomes in Lora Bay. Surrounded by Lora Bay Golf course and views of Georgian Bay and the Escarpment. 4 Levels of luxury await you! Walk into the bright, tiled Foyer with lots of space to greet guests. This Lower level has the access to the single wide two car garage, a small den and the first floor elevator. Take the elevator or the Oak Hardwood staircase to the main floor. Enjoy the open concept Kitchen, Dining and living space with 2 piece bath. The living space has a 42"" linear Gas Fireplace with recessed outlet for Tv above. Enjoy morning coffee on the front facing glass railing balcony or off the back deck that also features the gas line for your BBQ. Oak Hardwood floors flow throughout the main and second floors. The Second Level has a large primary bedroom with walk-in closet, Ensuite and views of Georgian Bay. In the Hall is the laundry closet. The second bedroom has a balcony overlooking the golf course. The third 4 piece bath has a large tub. Make your way up to the third floor where you find a beautiful Terrace with a 180 degree view of the Bay and Escarpment. Enjoy the covered (potential Bar) area to get out of the sun or rain! Unit is fully accessible. Become a member of Lora Bay Golf Club & get special pricing, preferred tee times and so much more! Landscaping to be completed by the Fall. Call your Agent for a full list of details and upgrades. *Some Photos Virtually Staged** (id:48850)












