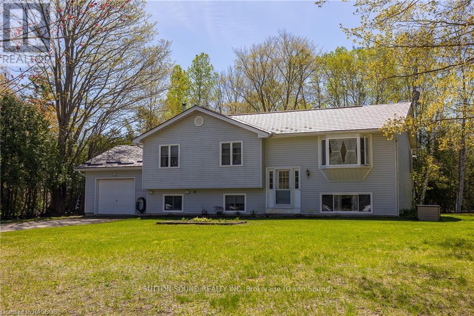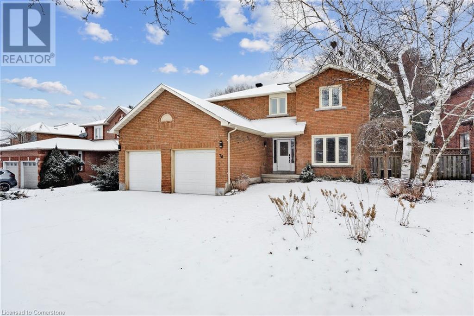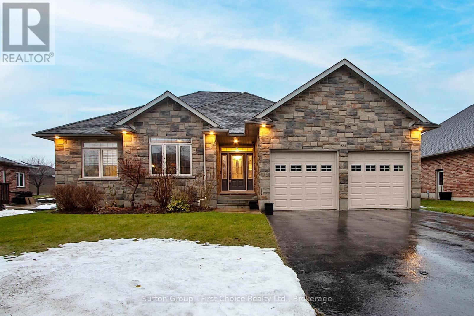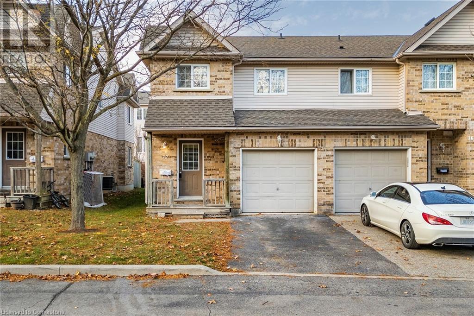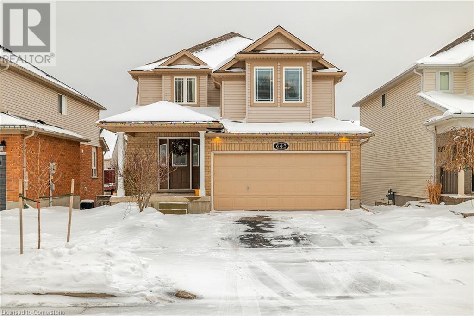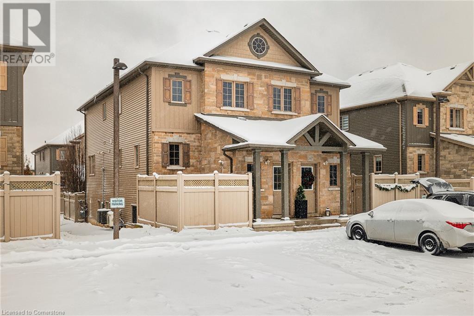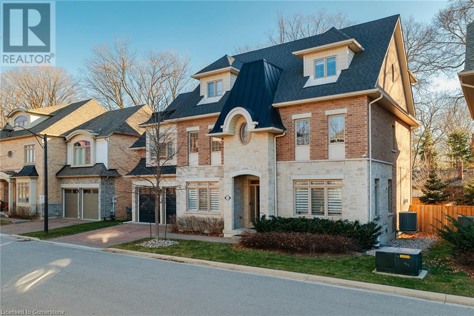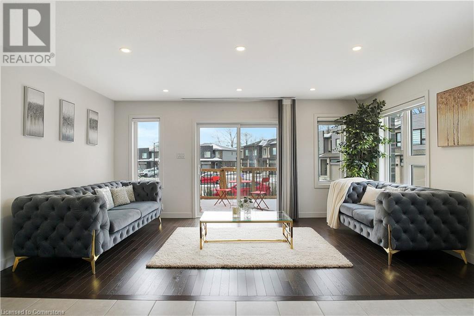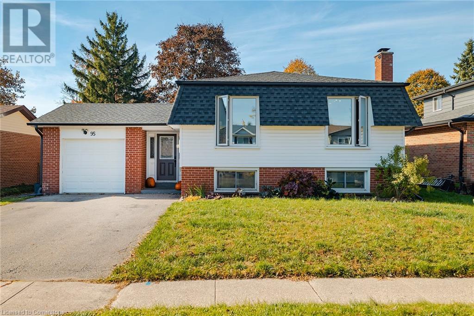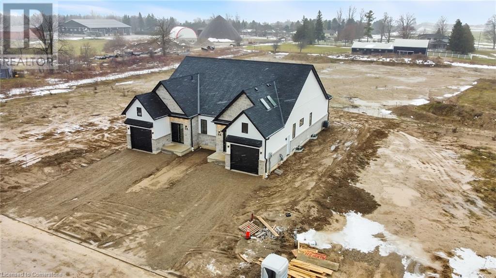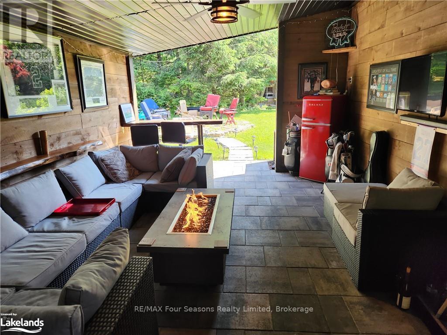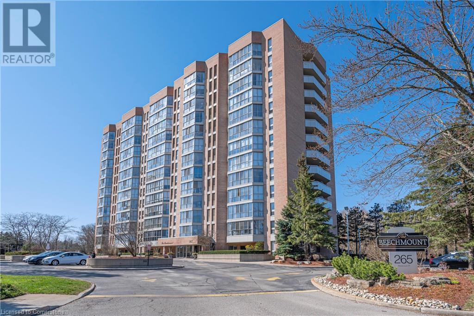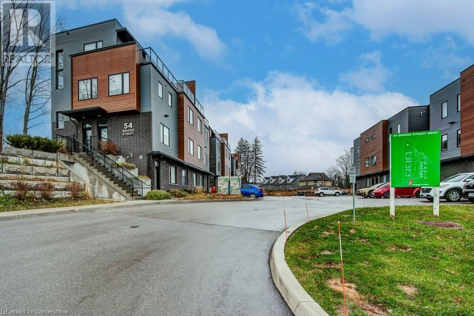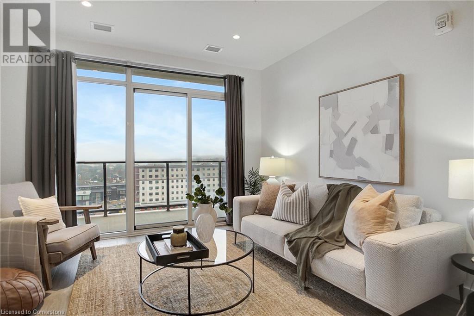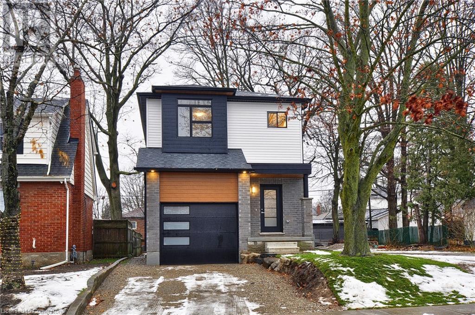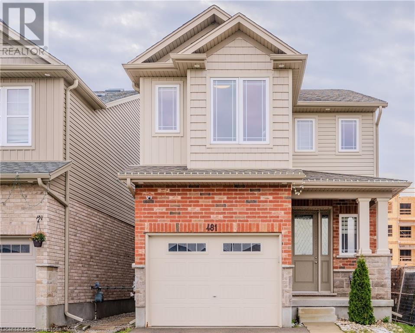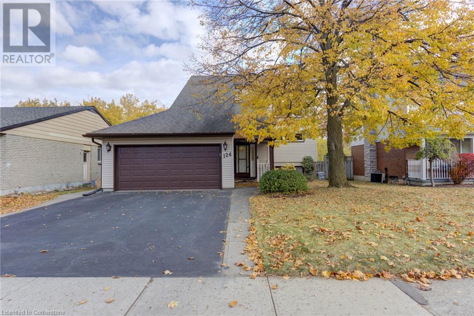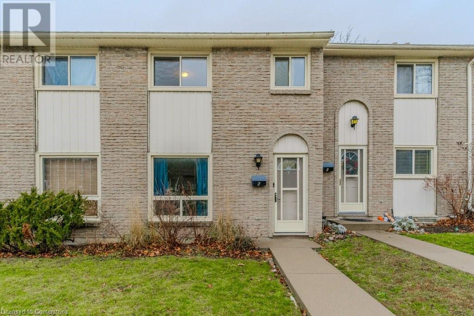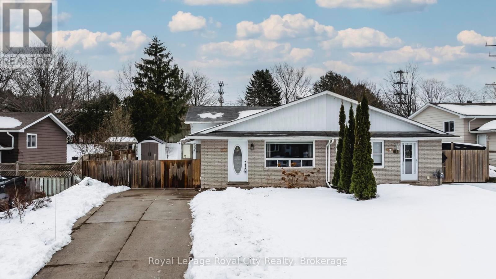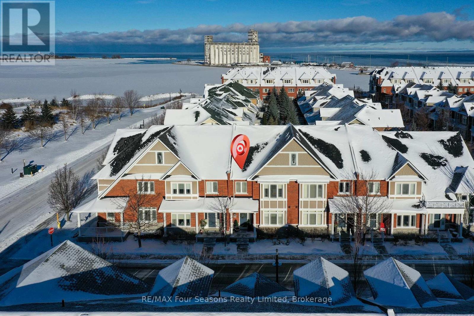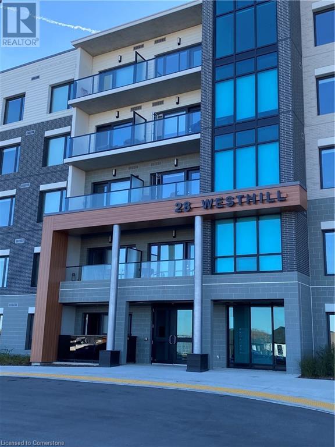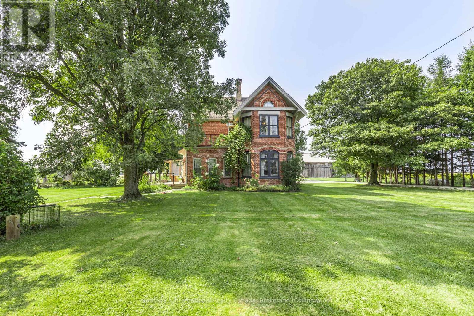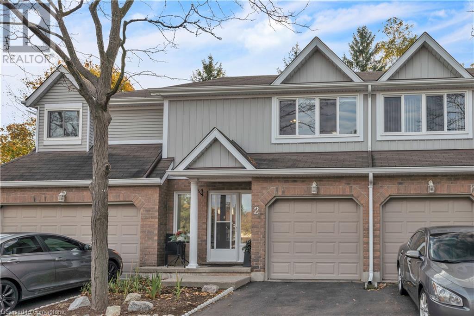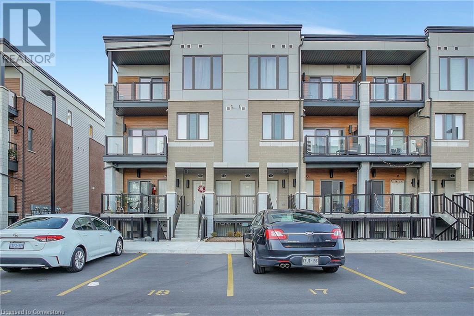375 Westwood Drive Unit# A
Kitchener, Ontario
Welcome to the condo community of Westwood Mews. This 2 level townhouse offers an open concept layout with oversized windows on both main and lower level allowing an abundance of natural light into the space. This unit offers 2 bedrooms and 2 bathrooms as well as 1 owned parking space with a spacious kitchen with tons of cabinetry and SS appliances. This is a great space for entertaining with a huge peninsula with space for a 3-4 bar stools and space for food preparation for those who enjoy cooking and the open concept layout allows for multi uses in the space...dining, living and even home office space if needed. The primary bedroom boasts a walk in closet. The 4 pc bath has a tub/shower and the 2nd bedroom could be a spare bedroom and/or home office. There is bedroom level laundry and storage closet space also. Great space for young professionals, those looking for a starter home and/or students. This home is centrally located and close to uptown Waterloo as well as many amenities such as grocery, medical, shopping and public transit. Also located within minutes of schools and Universities. (id:48850)
60 Charles Street Unit# 2205
Kitchener, Ontario
Welcome to Charlie West!Located at the heart of the City Centre and Tech Hub. 881 square feet plus 158 square feet of a wrap around balcony. Panoramic views, overlooking beautiful Victoria Park. Spacious 2 bedroom, 2 bathrooms, upgraded flooring, white kitchen, stainless steel appliances, featuring backsplash and under lighting. Exposed concrete ceilings. Lovely corridors, state of the art design. Steps from Victoria Park, Google, School of Pharmacy and McMaster School of Medicine. Minutes from Ion Light Rail System.The ION rail system is right outside your door so getting around the city has never been easier.BOOK YOUR PRIVATE SHOWING TODAY! (id:48850)
63 Gibson Drive
Kitchener, Ontario
Welcome Home to 63 Gibson Dr.! Nestled in the highly desirable Heritage Park neighborhood, this beautifully updated and meticulously maintained home is ready to welcome you! Begin with the enclosed front porch, a bright and inviting space perfect for relaxing or greeting guests. Inside, the entire home features brand-new laminate flooring (2023), creating a modern, carpet-free environment. The freshly painted living room, with brand-new ceiling pot lights (2024), flows seamlessly into a modern, updated kitchen, complete with quartz countertops (2017) and kitchen cabinets (2021). This home offers 3 generously sized bedrooms and 2 fully renovated bathrooms (2016), along with a cozy rec room in the lower level. There’s also a bonus room behind the garage, currently used as an office, providing flexible space to suit your needs. The crawlspace in the basement adds excellent storage options, alongside a convenient laundry area and 3-piece washroom. With a separate side entrance, the lower level has potential for a legal suite or in-law setup, offering added versatility. The 59x95 irregular lot provides plenty of outdoor space, with a tall 6-foot fence (2022) offering privacy for your family to enjoy the spacious front and side yards. Moreover, a savvy investor can turn the property into fourplex as the zoning allows for a such use. Located near top-rated schools, recreation centers, libraries, and shopping, this home is in a vibrant, family-friendly neighborhood ideal for making lasting memories. Key Updates: • Laminate Flooring: 2023 • Fresh Paint: 2024 • Ceiling Pot Lights: 2024 • Fencing: 2022 • Kitchen Cabinets: 2021 • Quartz Countertops: 2017 • AC/Furnace: 2017 • Renovated Washrooms: 2016 • Appliances: 2016 • Roof Shingles & Windows: 2015 With all the updates complete, there’s nothing but move in and enjoy. Don’t miss this incredible opportunity—schedule your private viewing today and make this house your new home in Heritage Park! (id:48850)
22 Avele Road
South Bruce Peninsula, Ontario
Beautifully finished 3+1 bedroom raised bungalow in the quaint little hamlet of Lake Huron's Red Bay! Located within walking distance of the public swimming area. This raised bungalow is a sanctuary of comfort and relaxation. Three bedrooms on the main floor and an additional fourth bedroom downstairs, along with 1.5 bathrooms, this home offers ample space for families. The open-concept layout seamlessly combines the living, dining, and kitchen areas, creating an ideal space for entertaining or simply enjoying day-to-day living. Downstairs, a spacious recreation room awaits. The possibilities are endless, whether you envision a home theatre, a playroom for the kids, or a cozy retreat for relaxation. The fourth bedroom downstairs offers flexibility for guests or a home office. Convenience meets functionality with a walk-up from the basement leading directly to the attached garage, providing easy access for vehicles, storage, or projects. Outside, a private backyard providing the perfect backdrop for outdoor gatherings, gardening, or simply unwinding. Enjoy the best of both worlds with the proximity to the sandy shores of Red Bay Beach while still being just a short drive from amenities, shopping, dining, and recreational opportunities. Don't miss out on the opportunity to make this delightful property your own. (id:48850)
824 Woolwich Street Unit# B126
Guelph, Ontario
Block B at Northside by Granite Homes is one of the premier locations in the project - This brand-new unit is 1106 square feet, has two bedrooms, two bathrooms, and two balconies, one parking spot, with an expected occupancy of Fall 2025! You choose the final colors and finishes, but you will be impressed by the standard finishes - 9 ft ceilings on the main level, Luxury Vinyl Plank Flooring in the foyer, kitchen, bathrooms, and living/dining; polished quartz counters in kitchen and baths, stainless steel kitchen appliance, plus washer and dryer included. One parking spot included in the price (value of $25,000) plus the option to lease a second space for $100/month plus HST. Extended deposit with only 5% due at firming and 5% in 120 days. Low condo fees of $186 per month, but there is a VIP Promotion of Free Condo Fees for Two Years! Common amenities also include green space with integrated pathways and a pergola. The project will total 200 one-storey flats and two-storey stacked townhomes ranging from 869 square feet 1152 square feet. Located in a peaceful suburban setting with the excitement of urban accessibility in this highly convenient location next to grocery, shopping, and restaurants. Visit the on-site sales centre or contact us for a full package of floor plans, pricing, site map, and area features. (id:48850)
824 Woolwich Street Unit# B120
Guelph, Ontario
The highly anticipated Block B, backing onto greenspace, is now being released at Northside, presented by award-winning builder, Granite Homes. SPECIAL PROMOTION of two years free condo fees for a limited time. This Terrace Level Unit has two beds and two baths over 993 square feet of main floor living, with an additional 73 sq ft of outdoor space, a private outdoor storage unit and a parking spot! You will be impressed by the standard finishes - 9 ft ceilings throughout this unit, Luxury Vinyl Plank Flooring in the foyer, kitchen, bathrooms, and living/dining; polished quartz counters in the kitchen and baths, stainless steel kitchen appliances, plus a washer and dryer included. One parking spot included in the price (value of $25,000) plus the option to lease a second space for $100/month plus HST. Extended deposit with only 5% due at firming and 5% in 120 days. The project is adjacent to Smart Centre Guelph and consists of 200 one-storey flats and two-storey stacked townhomes ranging from 869 square feet 1152 square feet. Common amenities also include green space with integrated pathways and pergola. Located in a peaceful suburban setting with the excitement of urban accessibility in this highly convenient location next to grocery, shopping, and restaurants. Visit the on-site sales centre or contact us for a full package of floor plans, pricing, site map, and area features. Occupancy is expected for the Fall of 2025. (id:48850)
78 James Street
Barrie, Ontario
Welcome home! Located in one of Barrie's most prestigious neighborhoods, this bright and spacious residence features 4 bedrooms, 2.5 bathrooms, and a 2-car garage with convenient inside entry. As you arrive, you'll be greeted by a beautifully landscaped front yard. The oversized backyard is an oasis, framed with mature trees and featuring a spacious deck, perfect for outdoor gatherings. This prime Ardagh location offers a wealth of amenities for your family to enjoy. You'll find excellent schools, parks, serene walking trails, shopping, and dining options nearby, with easy access to HWY 400. The family-friendly neighborhood is situated on a quiet street, ideal for kids to play and ride their bikes safely. Don't miss this must-see home in a fantastic location. Schedule your viewing today and make this beautiful house your new home! (id:48850)
Unit A - 298 Victoria Road N
Guelph, Ontario
Welcome to this stunning 3-bedroom, 2-bathroom home, designed to provide the perfect blend of comfort and functionality. This property boasts spacious bedrooms, a bright and airy open-concept living space, and a updated kitchen equipped with high-quality appliances. The private backyard offers a serene retreat, perfect for relaxing or hosting gatherings. (id:48850)
128 Sir Adam Beck Road
Stratford, Ontario
A most sought-after address. This beautiful bungalow on Sir Adam Beck offers a comfortable and stylish lifestyle with a large front entrance with separate den/office area with glass doors. The large great room features a tray ceiling, engineered hardwood floors, a gas fireplace, and ample space for entertaining. The kitchen overlooks the dining area and leads to a terrace door that opens onto a recently refinished wood deck with a BBQ hookup and a main floor laundry with another separate exit to the rear yard. The spacious primary bedroom includes a tray ceiling, a 5-piece ensuite bathroom with a jet tub and a separate shower, and a walk-in closet. The second bedroom or guest room has access to the main 4 pc bath. The basement has a generous living space open to your imagination of a media or games room all with in-floor heating. A future design of a third bedroom has possibilities still allowing for an extensive storage and mechanical room. The mechanicals including heat pump, central air, water softener and water heater have all recently been updated. The backyard boasts mature evergreens for privacy, creating a serene outdoor space, a two-car garage and room for storage If you're looking for a move-in ready bungalow with a great address, this is the one for you! Contact us today to schedule a viewing. (id:48850)
169 Bismark Drive Unit# 32
Cambridge, Ontario
Discover the perfect blend of comfort and functionality in this spacious end-unit townhome, featuring luxury plank flooring throughout. The main floor boasts an open-concept layout with a modern kitchen, inviting living area, and a large concrete patio ideal for outdoor relaxation. Upstairs, find three generous bedrooms plus a versatile flex space perfect for a home office. The finished basement offers in-law potential with a master bedroom, walk-in closet, family room, and a private 3-piece bath. Located in a desirable neighborhood within walking distance to schools and parks, this home includes all major appliances (dishwasher, stove, fridge, washer & dryer, and microwave) and is move-in ready with quick possession available! (id:48850)
645 Interlaken Drive
Waterloo, Ontario
Welcome to 645 Interlaken Dr, Waterloo! This charming single-detached home is located in a family-friendly neighborhood, offering both comfort and convenience. The bright and open-concept main floor features a welcoming foyer, leading to a spacious living room with hardwood flooring and ceramic tiles throughout. The kitchen is generously sized with plenty of cabinetry and large countertops, making it a perfect space for meal prep and entertaining. Adjacent to the kitchen is the dining area, with sliding doors opening onto a large south-facing deck, ideal for outdoor gatherings. Upstairs, you'll find three well-sized bedrooms, including a master retreat with two closets and a 4-piece ensuite for added privacy. The spectacular family room features vaulted ceilings and large windows, allowing natural light to flood the space. The second and third bedrooms share a private 4-piece bathroom, making it perfect for family living. The fully finished walk-out basement with a separate entrance offers additional living space, ideal for a home office, entertainment area, or extra storage. The basement also includes a 4-piece bathroom and a laundry room for added convenience. Updates include AC (2023), dryer and washer (2022), water softener (2022), basement flooring and kitchen (2022), California blinds on all windows (2022), and a basement patio and sidewalk (2022). Ideally located close to parks, shopping plazas, bus routes, Costco, and the Boardwalk Shopping Centre, this property combines modern comfort with practicality in a prime location. (id:48850)
931 Glasgow Street Unit# 24b
Kitchener, Ontario
Welcome to 931 Glasgow Street Unit #24B, located in one of Kitchener-Waterloo’s most sought-after complexes. This spacious and meticulously designed townhouse offers a perfect blend of style and functionality. The main floor features a modern kitchen with ample space for culinary creations, a cozy living room, and a family room perfect for relaxing or entertaining, all complemented by a convenient 2-piece bath and additional storage areas. Upstairs, you'll find three generously sized bedrooms, including a luxurious primary bedroom, alongside a stylish 4-piece bath. With a total of approximately 1,026 sq ft of thoughtfully utilized space, this home provides comfort, convenience, and an unbeatable location close to schools, parks, and amenities. (id:48850)
1526 Edencrest Drive
Mississauga, Ontario
Nestled in the heart of Mississauga, this stunning home at 1526 Edencrest Drive offers the perfect blend of elegance, functionality, and spacious living across four thoughtfully designed levels. The main floor boasts a bright and welcoming layout, featuring a cozy 2-piece bath, a sunlit breakfast area, and an expansive kitchen with ample space for family gatherings. The formal dining and living rooms are ideal for entertaining, while the generous family room provides a warm, inviting retreat. The foyer sets a grand tone, complemented by convenient access to a spacious double garage. Upstairs, the second floor presents a haven of comfort, highlighted by the luxurious primary bedroom with a spa-like 5-piece ensuite, walk-in closet, and three additional well-sized bedrooms, each offering its own unique charm. With two additional full baths and a dedicated laundry room, this level combines practicality with style. Ascending to the third floor, you’ll find a spacious bedroom, a bright 4-piece bath, and an expansive living area that offers endless possibilities for relaxation or recreation. The fully finished walkup basement with separate entrance completes this home with a large recreation room, a 3-piece bath, a cold room, and ample storage space, alongside a well-appointed utility area. From its elegant finishes to its thoughtful layout and abundance of living space, this home is perfect for growing families or those who simply enjoy the comfort of expansive living in a prime location close to schools, parks, and amenities. Don't miss the opportunity to make this exceptional property your new home! (id:48850)
111 Pony Way Drive
Kitchener, Ontario
111 Pony Way is a beautiful townhouse nestled in the tranquil and family-friendly Huron Park neighborhood in Kitchener, Ontario. This modern residence features 3 bedrooms, 3 bathrooms, and an attached garage, combining style and comfort. The open-concept layout seamlessly connects the kitchen with the living and dining areas, illuminated by elegant pot lights. The spacious bedrooms provide a comfortable retreat, while the modern finishes add to the home’s charm. Located in the sought-after Huron Park area, 111 Pony Way offers the perfect blend of convenience, comfort, and community, making it a prime choice for families and professionals alike. Jean Steckle Public School & Huron Heights Secondary School are just within 2.5 kms of proximity from here. (id:48850)
95 Avonmore Crescent
Orangeville, Ontario
This beautifully maintained home presents a fantastic opportunity to own a future two-unit property! With a ground-level rear entrance, 2 full kitchen, and bright basement with large windows, it's easily adaptable into two separate units. The main level great room features a large closet that could be converted into a second laundry nook, while the open-concept kitchen with quartz countertops and stainless steel appliances seamlessly integrates with the living and dining areas, making it perfect for hosting. The basement boasts a kitchen with soft-close cabinets and a stylish glass backsplash. Situated in a peaceful neighborhood with mature trees, a spacious fenced yard, and just a quick drive to Hwy 10, this home offers both comfort and convenience. Freshly painted and filled with natural light, it’s move-in ready for you to enjoy! (id:48850)
96 Clayton Street
Mitchell, Ontario
Welcome to your dream home! Alpine Homes presents this exquisite semi-detached bungaloft redefines elegance and comfort, perfectly situated in the charming heart of Mitchell. The striking front elevation showcases a harmonious blend of timeless stone and classic board and batten, creating a visually stunning curb appeal that invites you in. Step inside to discover 9-foot ceilings and 8-foot doors on the main floor, setting the stage for an open and airy atmosphere. With 3 bedrooms and 3 luxurious bathrooms, this home offers ample space for family living and entertaining.The heart of this home is the chef-inspired kitchen, dining, and living area, featuring an expansive island and a separate pantry designed for culinary enthusiasts. Ascend to the loft, where you’ll find a private sanctuary with a spacious bedroom, a generous walk-in closet, and a three-piece bathroom. Two skylights flood the space with natural light, adding to the serene ambiance.Meticulously designed with high-end finishes and thoughtful details, this Vienna Model is not just a residence, it’s a masterpiece. Whether you are a first-time buyer, looking to downsize, or desiring a peaceful change of pace, this exceptional property checks all your boxes. Don't miss your chance to make it yours! (id:48850)
98 Clayton Street
Mitchell, Ontario
Welcome to your dream home! Alpine Homes presents this exquisite semi-detached bungaloft redefines elegance and comfort, perfectly situated in the charming heart of Mitchell. The striking front elevation showcases a harmonious blend of timeless stone and classic board and batten, creating a visually stunning curb appeal that invites you in. Step inside to discover 9-foot ceilings and 8-foot doors on the main floor, setting the stage for an open and airy atmosphere. With 3 bedrooms and 3 luxurious bathrooms, this home offers ample space for family living and entertaining.The heart of this home is the chef-inspired kitchen, dining, and living area, featuring an expansive island and a separate pantry designed for culinary enthusiasts. Ascend to the loft, where you’ll find a private sanctuary with a spacious bedroom, a generous walk-in closet, and a three-piece bathroom. Two skylights flood the space with natural light, adding to the serene ambiance.Meticulously designed with high-end finishes and thoughtful details, this Vienna Model is not just a residence; it’s a masterpiece. Whether you are a first-time buyer, looking to downsize, or desiring a peaceful change of pace, this exceptional property checks all your boxes.Don't miss your chance to make it yours! (id:48850)
107 Snow Apple Crescent
Blue Mountains, Ontario
ANNUAL RENTAL - AVAILABLE IMMEDIATELY - WINTER RENTAL $15,000/3 MONTHS - BEAUTIFUL WINDFALL SINGLE FAMILY HOME ON SNOW APPLE CRESCENT - Enjoy this fabulous fully furnished home on Snow Apple Crescent in the Windfall development, located a two-minute drive to the Orchard Chairlift at the base of Blue Mountain Resort. If you're a private ski club member, Windfall is centrally located amid all the private ski clubs. This cozy and comfortable three bedroom / three bathroom home is fully furnished and waiting for a family to enjoy all it features. Tenants will have access to Windfall's Shed consisting of hot and cold pools, sauna and workout room and meeting space. Owner may consider pets. Utilities, snow removal, lawn maintenance and hot-tub maintenance are in addition to the lease price. (id:48850)
422 - 190 Jozo Weider Boulevard
Blue Mountains, Ontario
PREMIUM TWO BEDROOM CONDO IN MOSAIC WITH FABULOUS POOL & MOUNTAIN VIEW! This highly desirable 2 bedroom, 2 bathroom suite in Mosaic is located in the newest building in Blue Mountain Village. Blue Mountain Resort is Ontario's #1 four season resort. This modern resort condominium feels incredibly spacious with nine foot ceilings. The living room has a pullout couch. This suite is ideal for a family. Beautiful view of the courtyard, pool area and mountain from the oversized balcony. Steps away from the Blue Mountain Conference Centre. The suite includes all furniture & appliances, fireplace, full kitchen, owner's ski locker and in suite locker. Private owners lounge located off the lobby to meet and mingle with other Mosaic homeowners or reserve the lounge for a private party or business meeting. Mosaic also has a year round outdoor heated swimming pool, year round outdoor free form hot tub, sauna, fitness center, children's play room, three high speed elevators and two levels of heated underground parking. Owners can opt in to Blue Mountain Resort's Rental Pool Program to help offset operating expenses while allowing you to pick and choose up to 10 days per month for personal usage. Complete in-suite refurbishment scheduled for 2025 including new flooring, paint, furniture, artwork, kitchens and bathrooms. Cost is yet to be determined. HST is applicable but can be deferred though participation in the rental program. 2% + HST BMVA fee applicable on closing. Annual fees of $1.08 + HST per sq. ft. payable quarterly. Condo fee includes all utilities (id:48850)
825304 Grey Rd 40
Grey Highlands, Ontario
Set against the panoramic backdrop of majestic hardwood maples, this picturesque country estate is poised on more than 40 acres of private, gently forested land. The absolute epitome of tranquility, this nature-inspired, custom-built bungalow presents 3 bedrooms and 3 bathrooms across 1,844 sq ft of effortless main-floor living. Beyond the sweeping drive, you're greeted by snow-blanketed storybook charm, featuring an idyllic wrap-around porch overlooking your own peaceful pond. As you step inside, the unencumbered sightline boasts a striking view right through to the woods, inviting the outdoors in--an essential element of the design. Sunlight floods in through grand windows in every room. Hardwood floors gleam below. Stunning cherry wood custom cabinetry is complemented by a white tile backsplash and stainless steel appliance package. Here, life moves along at a more leisurely pace. There's time to linger over dinner with family, meander through the maples, or simply put your feet up and breathe in that intoxicating fresh air. Tucked away at the far end of the home, the main-floor primary bedroom is serene, with his-and-her closets, ensuite with soaker tub, and French doors that swing open to the sun-warmed back deck. Two more generous bedrooms, a 4-piece bath, and an office/laundry complete this wing of the home. Thoughtful mudroom entry from the oversized two-car garage with EV charger. Downstairs, a full basement with separate entrance is ready to be customized to suit your needs. Improvements include Brand New Stainless Steel Appliance Package 2024, New 30-Year Asphalt Shingle Roof 2018, New High-Efficiency Furnace 2017. **** EXTRAS **** Just 1.5 hours to Kitchener-Waterloo and 2 hours to Toronto and its International Airport. This peaceful estate hidden on more than 40 acres is your perfect antidote for the hectic city life. (id:48850)
209342 Highway 26
Blue Mountains, Ontario
Calling All Skiers, Hikers, Bikers, and Golfers! This beautifully renovated four-season cabin is the perfect getaway, ideally located between Collingwood and Thornbury. Whether you love skiing, golf, or exploring the great outdoors, this property puts adventure right at your doorstep with the Georgian Trail system backing onto your lot and seasonal views of Blue Mountain to enjoy year-round. Boasting two spacious bedrooms, a versatile office/third sleeping area, and a stylishly updated bathroom, this home combines modern comforts with cozy character. The open-concept living area features Caesarstone counters, a full double sink, and thoughtful finishes throughout. But the true gem is the 3-season sports bar/entertaining space, perfect for hosting guests and making memories. Situated on a generous 75' x 150' lot, this property offers room to breathe, relax, and enjoy nature. Whether you're warming up after a day on the slopes or soaking in the beauty of Blue Mountains fall foliage, this home is the perfect retreat. Prefer a turn-key option? This cabin can come fully furnished, allowing you to move in and start enjoying the season right away. If cookie-cutter homes aren't your style and you are drawn to unique properties brimming with charm and character, this cabin is calling your name. Do not wait schedule your private tour today! (id:48850)
23 Wilhelm Street
Kitchener, Ontario
Welcome to a beautifully maintained Legal Duplex in a sought-after and central area of Kitchener. Situated on a spacious 56 x 165 lot, this incredible home offers a great balance between classic charm and modern elegance. This property has a spacious layout with 3 bedrooms and a large loft in the upper unit, as well as a cozy 2-bedroom lower unit, making it perfect for both homeowners and investors. Attractive hardwood floors and wooden trim can be found throughout the upper unit. The upper unit’s main level features a large living room, a separate dining area, a lovely kitchen, and a guest powder room for your convenience. Upstairs, the second level features three bedrooms, a convenient laundry area, and a stunning sunroom that provides a perfect spot to unwind while enjoying the outdoor scenery. The third floor features a completed attic, creating an ideal space for a spacious bedroom with an additional room that can serve as either a home office or a generous walk-in closet. This legal duplex offers a comfortable 2-bedroom lower unit with a private entrance, ideal for generating rental income while ensuring privacy and separation from the upper unit. Additional features include a large detached garage with a carport, ideal for extra storage, a workshop, or a home gym, and a deep 165-foot lot offering a spacious and private backyard. You’ll enjoy the amazing location, just a few minutes away from Downtown Kitchener and Uptown Waterloo, surrounded by trendy restaurants. Additionally, it’s within walking distance to the Spur Line Trail, Tech District, Breithaupt Centre, and George Lippert Park. The LRT and GO Station being close by makes commuting effortless. Whether you want to live in one of the units and rent out the other or if you are searching for a great investment with two rentable units, this home will be sure to impress! Book your private showing today!! (id:48850)
23 Wilhelm Street
Kitchener, Ontario
Welcome to a beautifully maintained Legal Duplex in a sought-after and central area of Kitchener. Situated on a spacious 56 x 165 lot, this incredible home offers a great balance between classic charm and modern elegance. This property has a spacious layout with 3 bedrooms and a large loft in the upper unit, as well as a cozy 2-bedroom lower unit, making it perfect for both homeowners and investors. Attractive hardwood floors and wooden trim can be found throughout the upper unit. The upper unit’s main level features a large living room, a separate dining area, a lovely kitchen, and a guest powder room for your convenience. Upstairs, the second level features three bedrooms, a convenient laundry area, and a stunning sunroom that provides a perfect spot to unwind while enjoying the outdoor scenery. The third floor features a completed attic, creating an ideal space for a spacious bedroom with an additional room that can serve as either a home office or a generous walk-in closet. This legal duplex offers a comfortable 2-bedroom lower unit with a private entrance, ideal for generating rental income while ensuring privacy and separation from the upper unit. Additional features include a large detached garage with a carport, ideal for extra storage, a workshop, or a home gym, and a deep 165-foot lot offering a spacious and private backyard. You’ll enjoy the amazing location, just a few minutes away from Downtown Kitchener and Uptown Waterloo, surrounded by trendy restaurants. Additionally, it’s within walking distance to the Spur Line Trail, Tech District, Breithaupt Centre, and George Lippert Park. The LRT and GO Station being close by makes commuting effortless. Whether you want to live in one of the units and rent out the other or if you are searching for a great investment with two rentable units, this home will be sure to impress! Book your private showing today!! (id:48850)
265 Westcourt Place Unit# 203
Waterloo, Ontario
Step into luxury living with this spectacular 2-bedroom, 2-bathroom condo in the heart of Waterloo! Nestled on the second floor, this expansive 1,479 sqft gem is the largest 2-bedroom floor plan in the building and has been beautifully upgraded with discerning taste and quality. You’ll love the bright, open feel of the sun-drenched 31-foot enclosed sun porch, complete with floor-to-ceiling windows and triple-pane opening - perfect for sipping morning coffee or relaxing with a good book. Sun shades on all windows let you adjust the ambiance on hot days, keeping things cool and comfortable while providing complete privacy. The kitchen is a chef’s dream! Thoughtfully expanded with granite countertops, sleek cabinetry, and an impressive amount of counter space, this kitchen stands out, giving you extra room to cook and entertain. The primary suite offers a serene escape with its own renovated ensuite featuring a stunning wall-to-wall shower. The second bathroom has been tastefully upgraded as well, complete with a spacious vanity and a relaxing tub. This unit doesn’t skimp on details - from the custom California blinds and built-in mahogany bookcase to the new wood and vinyl floors, crown molding, and stylish baseboards, every inch exudes elegance and sophistication. With an oversized dining room, perfect for family gatherings or quiet dinners, and a $770 condo fee that includes hassle-free maintenance, this condo is designed for easy, refined living. If you’re looking for a spacious, upscale home in a prime Waterloo location, this is the one! (id:48850)
54 Bridge Street W Unit# 10
Kitchener, Ontario
NEW PRICE! $464,900 - Open House Sunday December 22nd 2-4pm Sleek & Stylish Stacked Townhouse! Welcome home to this modern and funky bungalow-style stacked townhouse that perfectly blends comfort, convenience, and charm. Designed with a young, vibrant lifestyle in mind, this 4-year-old gem offers: -Main floor walk in at grade level with convenient OWNED parking right in front of the unit -2 bright and spacious bedrooms filled with natural light -A carpet-free interior featuring high ceilings for an open, airy feel -A sleek eat-in kitchen perfect for cooking, dining, and entertaining -A private, exclusive use oversized rear patio space to unwind or host guests in style Located in a prime spot, this home is steps away from parks, shopping, schools, walking trails, and bus routes – plus, it’s a quick drive to the highway for effortless commuting. Ideal for a young couple or anyone looking to enjoy low-maintenance living with a touch of flair. Why settle when you can live modern, fresh, and fabulous? Don’t wait – book your showing today and step into your new lifestyle! (id:48850)
50 Grand Avenue South Unit# 1008
Cambridge, Ontario
Welcome to this stylish 1-bedroom, 1-bathroom condo in the heart of the Gaslight District, where modern design meets vibrant community living. With $25,000 in upgrades, including a quartz backsplash, bathroom fixtures, and sleek, modern appliances, this condo is both functional and beautiful. In addition, the shaker-style cabinetry, hardwood floors, and under-mount lighting add to its appeal, while dimmers allow you to create the perfect ambiance. The open-concept layout flows seamlessly to an extra-large balcony, accessible from both the living room and bedroom. The spacious outdoor area is perfect for dining, relaxing, and enjoying ideal views of the biggest screen in the country and event stage into the square. VIP access for you and your friends to all Gaslight District events, live sports, movies, and concerts from your own balcony! Located in the thriving Gaslight District, you'll have access to a wide array of restaurants, cafes, boutique shops, and community spaces, all just steps from your door. Whether you're out enjoying the vibrant nightlife or unwinding at home, this condo offers the perfect balance of convenience and comfort. The Gaslight Condo building offers exceptional amenities, including a state-of-the-art fitness studio, yoga room, games room, and a cozy library/study. Enjoy the beautifully landscaped communal terrace, featuring pergolas, fire pits, BBQ areas, and stunning views of Gaslight Square. With over 12,000 square feet of outdoor space, additional amenities include a party room with a bar/lounge, large TVs, ping pong, and a fully equipped wet bar and bistro seating. For your convenience, there's an indoor-outdoor yoga studio with change rooms, and a fitness studio with an outdoor terrace and additional facilities. Ideal for both homeowners and investors, this unit includes one underground parking spot. This is your opportunity to live in one of downtown Galt’s most desirable locations, offering modern living and a dynamic lifestyle! (id:48850)
29 Sienna Street Unit# H
Kitchener, Ontario
Attention first-time homebuyers, down-sizers, and investors—this is your opportunity! This meticulously kept 2-bedroom, 1-bath stacked townhome offers the perfect blend of comfort and convenience, featuring a bright and spacious layout with a large enclosed balcony - a lovely outdoor space for relaxing. The unit comes with one designated parking spot, plus ample visitor parking for guests. Enjoy the benefit of low condo fees, making it an affordable option in today's market. Situated in the up-and-coming Huron Park area of Kitchener, you'll be just minutes away from all the amenities you need, including shopping, groceries, schools, parks, and transit. Don’t miss your chance to own in this highly desirable location! (id:48850)
21 Woodborough Place
Cambridge, Ontario
This is a great family home backing onto school. This house needs some TLCs to make it more beautiful and more potential. A great location which is close to shopping mall, restaurants, churches and schools. This house has good bones with 4 bedrooms, 3 bathrooms, attached garage and finished basement. A large yard backing onto the school. Fencing up around for your family privacy. Enjoy your great moment with your family on the back deck and playing around the back yard in the beautiful summer days. Single car attached garage. Driveway is good for 2 extra parking. (id:48850)
12 Greenwood Drive
New Hamburg, Ontario
Nestled on a quiet dead-end street in the vibrant town of New Hamburg, this charming 2-bedroom, 2-bathroom brick bungalow is a perfect place to call home. The third bedroom is currently being used as a main floor laundry room. Lovingly enjoyed, it offers comfort and convenience in equal measure. Step into the welcoming foyer, which opens to a bright and inviting living room. The layout flows seamlessly into the kitchen and dining area, complete with sliding glass doors leading to a covered deck and a private, partially fenced backyard—ideal for relaxing or entertaining. The two spacious bedrooms are thoughtfully located alongside a 4-piece bathroom, and main-floor laundry adds an extra touch of convenience. Downstairs, the partially finished basement offers ample storage space, 3 piece bath and a cozy recreation room with a gas stove, perfect for staying warm during the winter months. Parking is no issue, with an updated asphalt driveway accommodating up to four vehicles. The home is just minutes from downtown, providing easy access to shopping, dining, and other amenities. Don’t miss this incredible opportunity—schedule your visit today! (id:48850)
38 Dudhope Avenue
Cambridge, Ontario
Stunning Newly Built Home in Desirable East Galt. Nestled in a mature and established neighborhood, this newly built gem sits on a spacious 60-foot lot, offering incredible potential. Whether you’re envisioning an expansive outdoor retreat or exploring the possibility of severing the lot to build a second home, the opportunities here are endless. Step inside and be welcomed by a grand foyer, complete with a convenient 2-piece powder room. The main floor boasts a bright and airy open-concept design, with large windows flooding the space with natural light. Cozy up by the sleek built-in electric fireplace, a perfect companion for chilly winter evenings. The heart of the home is the stunning kitchen, featuring luxurious granite countertops, a generous island ideal for entertaining, and a walk-in pantry that offers ample storage for all your culinary needs. The second level of this stunning home boasts three spacious bedrooms and a versatile loft area, ideal for a growing family. The primary bedroom is a true retreat, complete with a luxurious 5-piece ensuite bathroom. The loft offers additional flexibility, perfect for a home office, study space, or relaxation area. The basement includes a separate entrance with a walk-up to the side of the home, providing excellent potential for an in-law suite or duplex setup. Situated on a generously sized lot, this quality-built home is a fantastic opportunity for investors or families seeking ample space and versatility. Don’t miss out on this incredible property! (id:48850)
5 Churchill Crescent E
Fergus, Ontario
Welcome to 5 Churchill Cres E, situated on a large lot in a quiet & mature neighbourhood. This home is ideal for a young family or first time home buyer looking for a little space. The fenced in yard provides peace of mind for pet owners & parents of young children, while a gate provides access to the playground, baseball diamond & green space directly behind. The eat-in kitchen features plenty of cabinetry, generous counter space, a stylish backsplash and a large window that fills the space with natural light. Appliances include a built-in oven and separate stove top, making meal prep a breeze. The kitchen flows seamlessly into the bright and airy living room, highlighted by solid hardwood floors and an expansive window that brings the outdoors in. Also on the main floor is a bedroom with garden doors that open directly to the backyard—perfect for morning coffees or an evening glass of wine—and a 4-piece bathroom with a shower/tub combo. Upstairs, you’ll find 2 generously sized bedrooms, both with hardwood floors and large windows. The fully finished basement provides additional living space, offering a versatile recreation room with ample pot lighting. This area can easily serve as a cozy family space, a home office or a hobby room—whatever suits your lifestyle. Step outside to the large back deck with a new pergola (2020), ideal for family gatherings and barbecues with friends. Have a campfire in the fully fenced yard and with no backyard neighbours, enjoy an unobstructed view and gate access directly to Webster park and playground. Situated in a fantastic family-oriented neighbourhood, you’re just around the corner from Victoria Terrace Public School. A short walk away, you’ll find a shopping centre with everything you need: Walmart, LCBO, Beer Store, a hardware store and more! Plus, you’re less than 2-minutes from downtown Fergus, where you can explore an array of restaurants, boutique shops and other amenities. (id:48850)
481 Rivertrail Avenue
Kitchener, Ontario
Welcome to 481 Rivertrail, Kitchener, located in the picturesque neighborhood of Lackner Woods fronting property to a beautiful kids park. Main floor boasts an open concept, carpet free and 9 feet ceiling. The home comes with a chef's dream kitchen, equipped with stainless steel appliances, gas stove, quartz countertops, and a huge centre island with extra storage drawers. The Open-Concept living room comes with Large windows to fill in natural light and opens up to a beautiful manicured lawn with an exposed concrete patio, perfect for summer barbecues & outdoor fun, with plenty of space for kids to play or to create a garden oasis. Hardwood stairs with carpet runners, all bedrooms come with their own walk-in closet. 2 Sky lights brighten up the second floor halfway and the second bathroom. All light fixtures and plumbing hardware upgraded. Home is equipped with Reverse osmosis, water softener and nest thermostat. The unfinished basement offers endless possibilities, allowing you to customize this space to fit your needs & Can be converted into anything you like. Area is close proximity to Highway 401 and Highway 7 & 8. (id:48850)
124 Westheights Drive
Kitchener, Ontario
Welcome to your next chapter—a multi-level Forest Heights gem that offers not just a home, but a lifestyle. Imagine stepping into a space that opens up to greenery, with no rear neighbors and a backyard that’s practically a private retreat. And here’s the best part: a walk-out basement with a covered deck so you can enjoy that view every day. This home is packed with thoughtful details, from the separate entrance that leads to an office or studio space (think home business, tutoring, or art studio) to the insulated double garage that provides two access points to the main living area. Flexibility is the theme here, and it’s all been carefully designed with you in mind. Inside, you’ll find three spacious bedrooms with big closets spread across the upper levels, along with updated main and ensuite bathrooms. On the main floor, a handy laundry setup makes daily life just that much easier. Downstairs, the cozy rec room has a gas fireplace for those chilly nights, above-grade windows that let in plenty of natural light, and even a 2-piece powder room for convenience. The kitchen has everything you need, with oak cabinetry that’s as timeless as it is durable and plenty of space for two cooks to whip up dinner together. In the dining area, hardwood floors and bright natural light create a welcoming spot for meals and moments. Practical updates add to the charm: newer vinyl windows, improved insulation, and a recent AC unit mean comfort and efficiency all year long. The driveway is wide enough for four cars parked side-by-side, making it easy when friends and family come to visit. Lifetime roof shingles and updated fascia/eaves were done in 2015, and the furnace, AC, and water softener are all newer too—so you’re set for years to come. You’re a short walk or bike ride away from a pond and park, with trails, bike lanes, and public transit close at hand. The neighborhood has it all—schools, shopping, expressway access, and community centers just minutes away. (id:48850)
312 Ristau Place
Kitchener, Ontario
Fabulous fully detached home with a decent backyard on a quiet and private court in desirable Laurentian Hills. This great family home offers a spacious 1200 sq ft plus the basement, all carpet free. Hardwood and ceramic floors on main level. 3 spacious bedrooms and 2 upgraded bathrooms. Large primary room has California shutters and large double closet with built-in organizer (2020). Main bath has brand new 'tall' vanity with quartz counter (2024). Both bathrooms have brand new dual flush, 'comfort height' toilets (2024). Whirlpool tub in 2nd bathroom. Functional kitchen offers lots of oak cabinetry, ceramic floor, 5 stainless steel appliances including new induction stove (2022) and convenient side exit to driveway. Separate dining room with walkout to deck and fully fenced backyard. All electrical switches and lighting fixtures on top 2 floors replaced in 2020. Basement offers rec room, bathroom and spacious laundry room with new washer and dryer (2024). Windows and front door new in 2019. Front porch replaced in 2019 including maintenance free railings. New gas furnace/heat pump/central air in 2023. Roof 2019. Single wide parking for 3 small cars. Well cared for home has been kept maintained and updated. Terrific neighbourhood. Centrally located, with access to schools, parks, highway and shopping malls. (id:48850)
93 Crosby Drive
Kitchener, Ontario
**Welcome to 93 Crosby Drive, Kitchener** This charming raised bungalow is the perfect home for a growing family ready to make their next move. With a combination of modern updates and cozy spaces, this 3-bedroom, 2-bathroom gem offers both comfort and functionality. Step inside, and you're greeted with a lovely living room, featuring a large picturesque window for natural lighting. Then discover a beautifully updated kitchen, complete with stainless steel appliances, and an adjoining dining space, ideal for preparing family meals and hosting gatherings. The four-season sun-room is a delightful retreat, offering a warm and light-filled space to relax year-round—whether enjoying a morning coffee, a good book, or simply taking in the views. The backyard is perfect for entertaining with a new deck built this year! The single-car garage adds further practicality, while the well-maintained property exudes curb appeal. The fully finished walk-out basement features a spacious recreation room, a second bathroom, and additional space perfect for a fourth bedroom or a home office. Direct access to the garage from the basement provides exceptional convenience for bringing in groceries, tools, or other items. Water Softener is Brand New (DEC 2024). Situated in a fantastic neighbourhood, 93 Crosby Drive is just steps away from the scenic trails of Stanley Park Conservation Area, providing the perfect backdrop for family walks, cycling, or simply enjoying nature. You'll also appreciate being moments from schools, parks, the Stanley Park Shopping Plaza, and the expressway. You're even a short drive to Chicopee Ski Hill's and Bingeman's Family Fun Park. Don't miss the opportunity to make this stylish and inviting home your own! (id:48850)
14 Ivy Crescent
Paris, Ontario
Put this home on your Christmas wish list. Excellent first time buyer or downsize home. This home is move-in ready having been recently freshly painted top to bottom as well as having new flooring installed throughout most of the home. Two spacious bedrooms on the main level, 4 piece bath, 'L' shaped living/dining area layout as well as an eat-in kitchen. The bright lower level hosts two more spacious bedrooms, another 4 piece bath and a cozy rec room/family room. Nothing to do but settle in! (id:48850)
165 Green Valley Drive Unit# 2
Kitchener, Ontario
Perfect for frst-time home buyers or investors! Walking distance to Conestoga College! This three-bedroom, two-storey townhouse is ideally located in the Pioneer Park/Doon area of Kitchener. The main level is carpet-free with a good-sized kitchen featuring stainless steel appliances and access to a fully fenced, private yard. Upstairs has three beds and a full bathroom. The basement is finished with a family room (could be 4th bedroom) and a laundry area. Please note that water is also included in the condo fee. This unit includes one parking space, has a bus stop right out front, and is within walking distance to many trails and parks. With quick access to HWY 401, this home ensures shopping, dining, and entertainment are all easily accessible. (id:48850)
592 Fairview Street
New Hamburg, Ontario
Prepare to fall in love with this lovely family home with close to 4000 sq. ft. of finished living space conveniently located in close proximity of New Hamburg's downtown core, parks, schools, fairgrounds and located within 15-20 min of KW, Stratford and the 401 with easy access to the 7/8 highway. This home was custom constructed by Schiedel Construction and pride of ownership is evident throughout the home and just over ½ acres grounds. This home has been lovingly cared for and has been beautifully maintained since it was constructed. It is a definitely a home that must be seen in person to be appreciated as there is a generous amount of living space being offered. It can be an amazing family home or great for those looking for one level living as there is a main level primary bedroom suite and it is also laid out well for multigenerational living needs with a finished 2nd level and a fully finished walk out basement with a wet bar/kitchenette, 1-2 bedrooms, full bathroom and rec/living space. A spacious foyer upon entering at the front of the home leads to an inviting living room space with vaulted ceilings. This leads to a rear open concept kitchen, dinette and additional family room space/sitting room with gas fireplace and loads of natural light. If you love to entertain then there is also a formal dining room with access to a huge deck at the back with pergola and electric awning overlooking the private but expansive rear yard with privacy and beautifully landscaped beds throughout. The kitchen has many updates including beautiful cabinetry and custom island updates, tile backsplash and laminate plank floors and newer appliances. There is main floor laundry, main floor primary bedroom suite with luxury 5pc bath, walk in closet, double attached insulated garage, detached single heated /insulated garage/worshop for those who are hobbyists. SHOWS AAA. Desirable sought after neighbourhood (id:48850)
6903 36/37 Nottawasaga Side Road E
Clearview, Ontario
Explore the epitome of luxurious living in this breathtaking custom-built, modern home surrounded by beautiful country landscapes with spectacular views of majestic Georgian Bay. Nestled in a community of high-end residences in Nottawa and moments away from scenic trails, ski hills, and downtown Collingwood, this home is designed for those who appreciate the finer things in life. This architectural masterpiece is intentionally designed to meet the unique needs of today's homebuyers and investors, with multigenerational living in mind and rental income potential. Step inside the spacious, open concept main living level with soaring ceilings, luxurious finishes, and a stunning fireplace. Floor-to-ceiling windows flood the space with natural light and frame countryside views. Multiple seating arrangements make it perfect for entertaining or relaxing. The space includes a stylish bar and a dedicated office area, ideal for working from home. The hotel-inspired primary bedroom features a spa-inspired ensuite bath, custom closets, and a spacious walk-in shower and soaker tub. A standout feature is the commercial-grade elevator providing access to all three floors. The home includes a self-contained, soundproofed private legal accessory suite with a separate entrance, full kitchen, private bathroom, laundry, and deck, ideal for rentals, caregivers, family, and friends. Upstairs, two spacious bedrooms offer breathtaking views, alongside a bathroom, full kitchen with leather granite island, wet bar, open concept living room, two patios, and oversized windows capturing Georgian Bay views. Relax in the rooftop hot tub and enjoy stargazing with minimal light pollution. The front and back yards feature hydroseeded clover, providing green space for wildlife and a soft walking area. Over $100,000 in armour stone enhances the raised front entrance and side barrier walls. A stunning 65-foot Koi Pond with fountains and lights offers potential to be converted into a lap pool. (id:48850)
793 Eastwood Drive
Saugeen Shores, Ontario
Discover the perfect blend of comfort and convenience in this lovely 4-bedroom, 2-bathroom home, ideally located less than a 5-minute drive to the pristine shores of Port Elgin Beach. Welcome to 793 Eastwood Dr - a perfect family home or investment property. Step into a spacious and sunlit open-concept living and dining space. The functional kitchen offers lots of storage and cupboard space along with a side entrance. The upper level offers a large primary suite with two additional bedrooms and a full bathroom. Off one of the bedrooms are sliding glass doors leading to a lovely deck and fully fenced backyard, a private retreat perfect for summer barbecues or an evening relaxing under the stars. A fully finished basement adds versatility, whether you envision a cozy rec room or space for a home office, or gym. The basement is complete with another bedroom and full bathroom along with a gas fireplace for those cool winter nights! The double wide driveway offers plenty of parking! Walking distance to trails and with the beach just moments away, you'll enjoy the best of Port Elgin at your fingertips. Don't miss this opportunity! (id:48850)
19 Collship Lane
Collingwood, Ontario
Welcome to 19 Collship Lane, where luxury meets lifestyle in the heart of the prestigious Shipyards community. With over 2,400 sq. ft. of living space, this impeccably crafted home offers high-end finishes, thoughtful design, and an unbeatable location just steps from Georgian Bay, waterfront trails, and the vibrant charm of downtown Collingwood.The main floor features a spacious primary suite with a stunning 6-piece ensuite bath, ensuring convenience and comfort. The open-concept kitchen/dining/great room, complete with 9 ceilings and a cozy gas fireplace, create the perfect ambiance for entertaining or relaxing. The chefs kitchen is a culinary dream, boasting quartz countertops, stainless steel appliances, and gleaming oak floors. The upper level offers two additional bedrooms, a 4-piece bathroom, and a versatile library, office, or family room. A fully finished lower level offers a rec room, and 4-piece bath with infrared sauna. There is also direct access to your private 2-car underground garage, complemented by additional underground parking for two more vehicles.Set in a prime location, this home is just steps from the water, offering easy access to outdoor adventures while being a short stroll from downtown Collingwood's shops, dining, and amenities. (id:48850)
5 Edith Drive
Oro-Medonte, Ontario
Four bedroom, two bathroom raised bungalow on a large corner lot just under 1/2 an acre of land. This property offers two driveways and two attached garages (one complete with a workshop) and has potential for an ""in-law"" suite in the lower level. The main floor has three bedrooms, 1 bathroom, kitchen, living room & dining room with direct walk-out access to the back deck over-looking the fabulous gardens. The lower level is finished with a large recreation room (with wood burning stove), one large bedroom, 3-piece bathroom, laundry, additional storage and utilities. Conveniently located 7-8 minutes from Orillia, minutes to Bass Lake, surrounding ski hills, bike trails and major roads & highways. (id:48850)
255 Keats Way Unit# 1206
Waterloo, Ontario
Nice and clean large condo unit, 12th floor, great view, 2 large bedrooms, 2 full baths, open plan, bright, large living room, fridge, stove hood, dishwasher, microwave, washer, dryer. furnished. 2 parking available. $2,750/month including heating, water, air conditioning. tenant shall pay hydro, tenant insurance. best for working professionals or 2 single students. good for mature, clean, responsible tenants. short walk to University of Waterloo, T & T supermarket, restaurant, Westmount Plaza, public transit. (id:48850)
28 Westhill Drive Unit# 116
Waterloo, Ontario
Welcome to Vale Station Apartments! A new modern building in Westvale neighbourhood. This unit offers a beautiful 2 good size bedrooms and 2 bathroom with one being equipped wit a bathtub and the other with a lovely tiled walk-in shower so you may enjoy the best of both worlds. vinyl plank flooring is throughout the entire unit making it easy to keep clean and maintain. The kitchen has stainless steel appliances with soft closing cupboards and quartz countertops, laundry facilities in your unit are available for your convenience. Off the living/dining area you are able to make your way out to the balcony and enjoy a beverage as you enjoy the outdoors. This building offers complimentary rogers wi-fi, free bike storage, a fitness room, wellness room, free dog wash station, a parcel room for secured package deliveries, social lounge and BBQ area are made available to all tenants. This unit is located close to many amenities and only steps away from the Boardwalk, shopping, Costco and so many restaurants, coffee shops and public transit. Call today for a viewing and make this unit your home! (id:48850)
11162 County Road 10 Road
Clearview, Ontario
This historic 1900 brick farmhouse offers more than just a home—it promises a lifestyle steeped in charm and\r\ntranquility. Situated on 48 acres of lush countryside with stunning views of the Escarpment, this property is a\r\nrare find that combines the beauty of the past with the comforts of today. A tree-lined driveway leads you to\r\nthe 3,300 sq. ft. residence, where history meets modern living. Step inside and be greeted by a spacious,\r\nopen-concept kitchen with a cozy breakfast nook, perfect for morning gatherings. For more formal occasions,\r\nthe separate dining room is an ideal setting to entertain family and friends. The home features a warm and\r\ninviting family room with a freestanding wood stove, creating a perfect spot to unwind on chilly evenings. The\r\nhouse also boasts two full baths, one two-piece powder room, and five large bedrooms, plus a finished attic\r\nthat provides four additional bedroom areas or flexible living space. Outside, the land offers endless\r\npossibilities. Two barns grace the property—one in excellent condition, ready for use, while the other offers\r\nan opportunity for repair or redevelopment on its original footprint. For those who crave adventure, a go-kart\r\ntrack in the field, complete with karts, ensures endless fun for kids and adults alike. The gazebo, perched\r\nperfectly for sunset views, serves as a peaceful retreat to watch the golden light dance over the landscape. An\r\noversized, heated garage with insulated doors provides ample space for vehicles and storage, while\r\nbeautifully maintained gardens and tree-lined boundaries offer privacy and a sense of serenity. Whether\r\nyou’re drawn to the quiet solitude of the countryside or the potential for creative outdoor pursuits, this\r\nfarmstead offers it all.This home is more than a property—it's a retreat, a gathering place, and a chance to\r\nembrace the magic of country living. Experience the peaceful charm of Stayner and make this exceptional\r\nfarmhous (id:48850)
524 Beechwood Drive Unit# 2
Waterloo, Ontario
BEAUTIFUL BEECHWOOD CONDO - EXECUTIVE LIVING! This Pristine condo has Hardwood in living room & dining room. Clean barber carpets in upper level. Private patio & yard. This very quiet well run condo is close to shopping, U of W, RIM, Fit for less. Backing onto trees and luxury homes. The kitchen offers tons of storage and has a dinette surrounded by windows. From here you step outside to large deck and gardens all backing onto Greenspace. A convenient 2 piece bath finishes this level. Upstairs are 3 bedrooms. Master bedroom is own ensuite bathroom and big closets. The lower level contains a large L shaped rec room accentuated with wood beams and Sauna. Lots of storage. Pride of ownership is apparent in this spotless home located close to amenities and public transit. Top of the line New blinds throughout. The shoveling will be done for you this winter and you can cool off in the pool in this summer. Carefree living! Pride of ownership is apparent in this spotless home located close to amenities and public transit. Community pool. Add to this LIFESTYLE with a POOL exclusive to owners. Dont miss the opportunity to live in Beechwood! (id:48850)
24 Crombie Street
Cambridge, Ontario
This property is truly a hidden gem! Nestled on a quiet, family-friendly street, it’s just a short stroll from the vibrant Gaslight District, where you’ll find restaurants, theater and the lively farmers market during the summer months. This spacious, detached home features five bedrooms and an array of modern updates, including new flooring, stylish railings, and a beautifully renovated primary bathroom. The lower level is a blank canvas, awaiting your personal touch. With two entrances and an abundance of natural light streaming through large windows, the basement offers endless possibilities. The detached garage provides exceptional versatility, functioning as both a workshop and additional storage, complete with its own electrical panel and power—perfect for hobbyists. This property is brimming with potential and ready for customization to suit your lifestyle! (id:48850)
25 Isherwood Avenue Unit# 14
Cambridge, Ontario
Welcome to 14 - 25 Isherwood! Nestled in one of Cambridges safest and most serene neighborhoods, this stunning 2-bedroom, 3-bathroom home blends privacy with practicality. Backing onto lush green space, it offers a peaceful retreat while remaining just minutes from Highway 401 for easy access to everything you need. Families will love the proximity to top-rated schools, making it the ideal spot for those who want both a tight-knit community and ultimate convenience. Inside, the home boasts an open-concept layout, with a modern kitchen featuring stainless steel appliances and plenty of counter space, perfect for cooking and entertaining. The spacious living and dining areas seamlessly flow together, providing an inviting space to relax or host guests. The primary bedroom is a true retreat, complete with a 3-piece ensuite bathroom for added privacy and comfort. With thoughtful finishes throughout, this home offers the perfect balance of style and functionality. Whether you're enjoying the natural surroundings or the convenience of the location, this property truly offers the best of both worlds. (id:48850)




