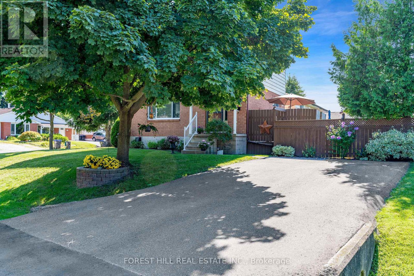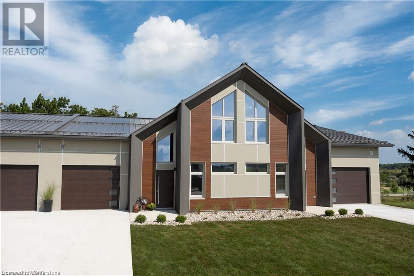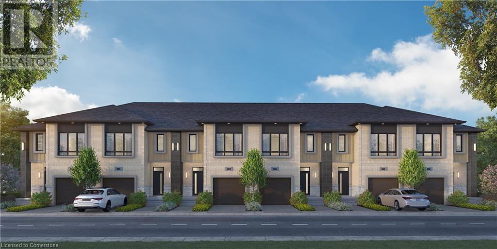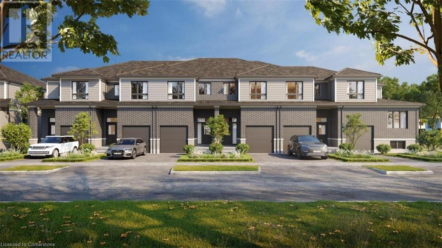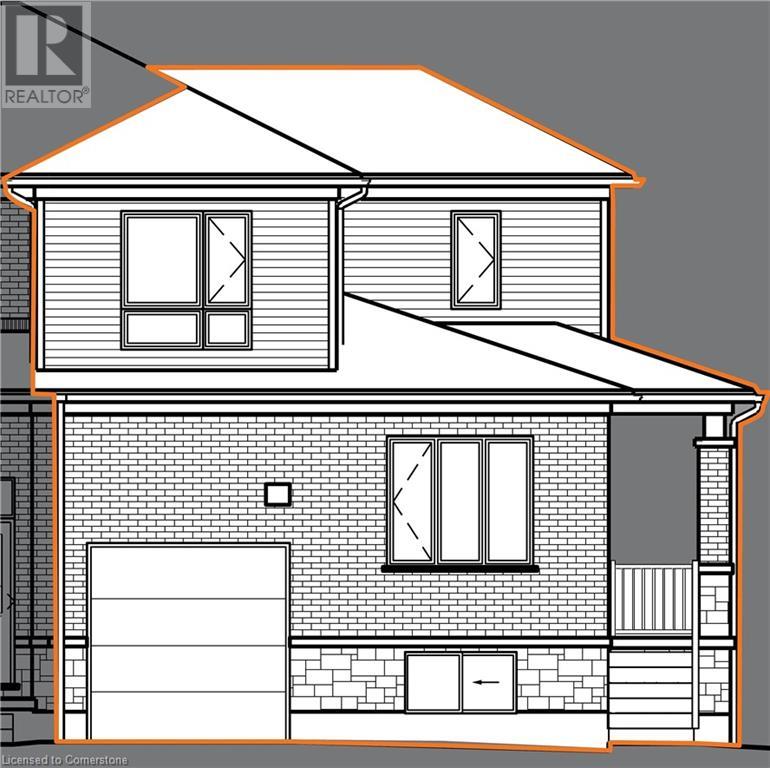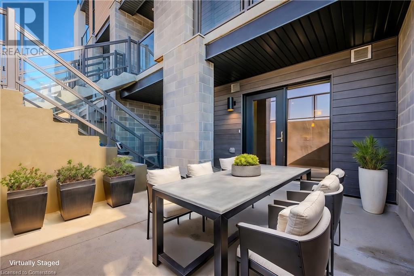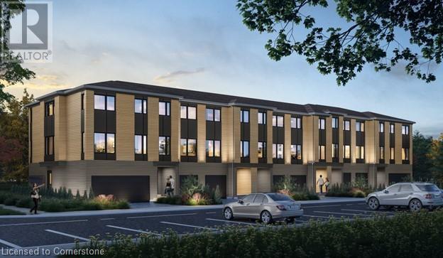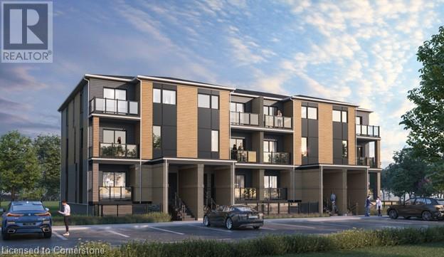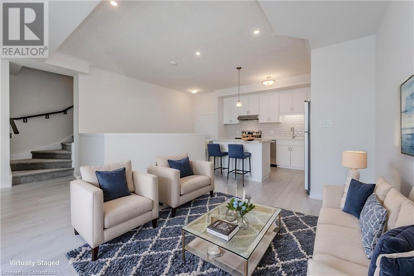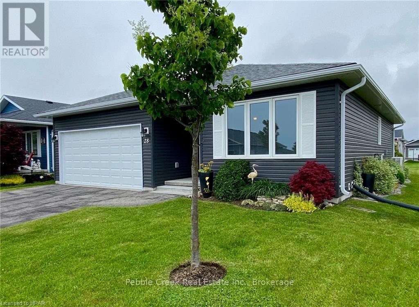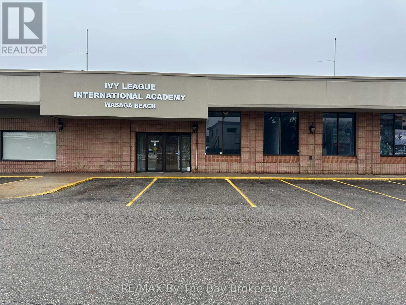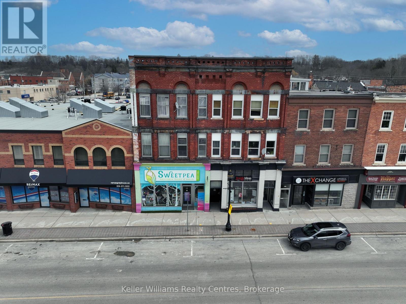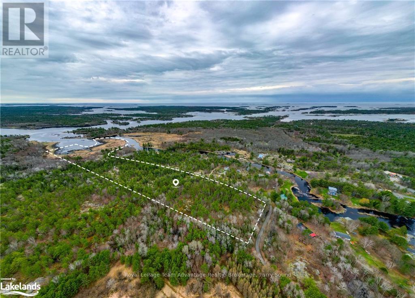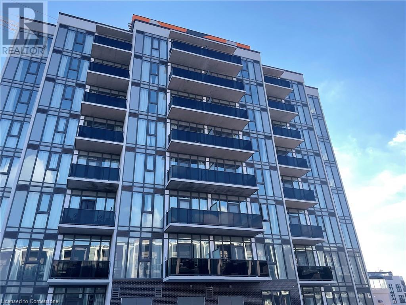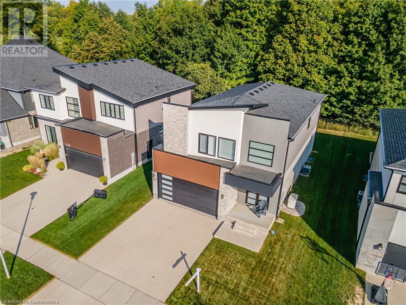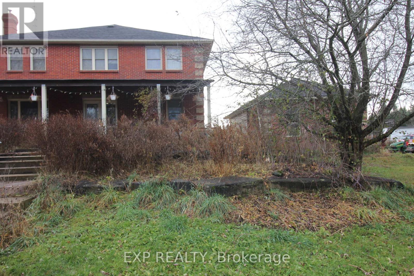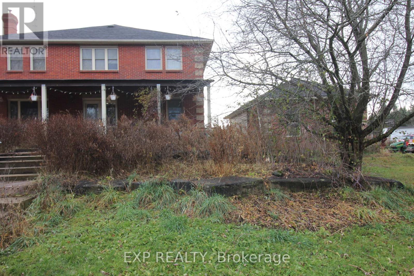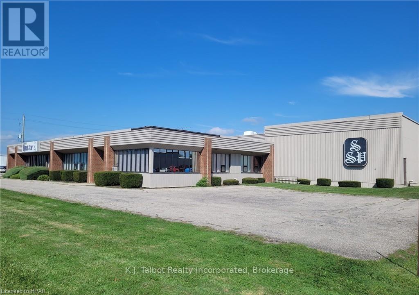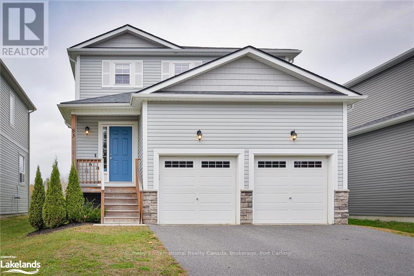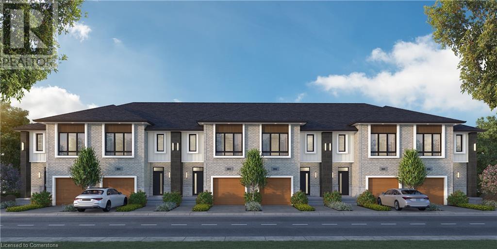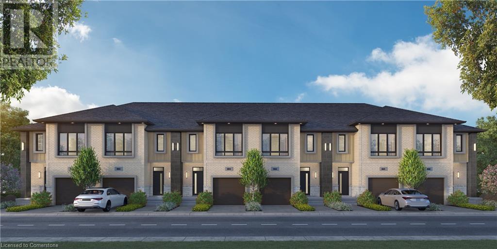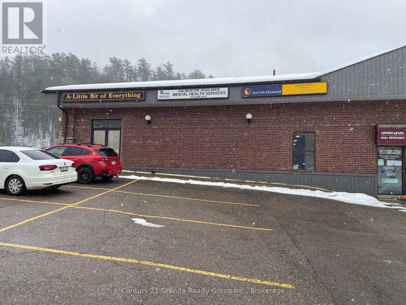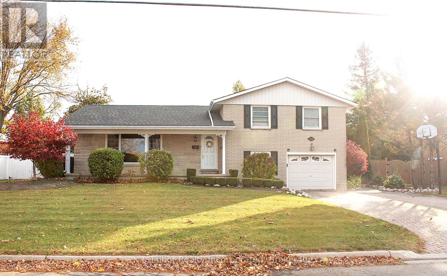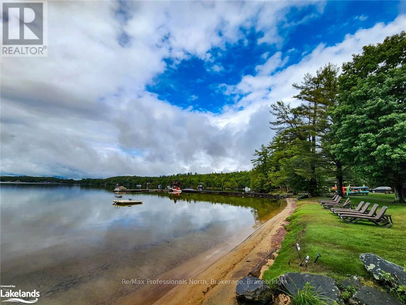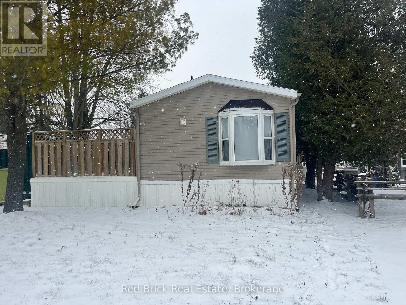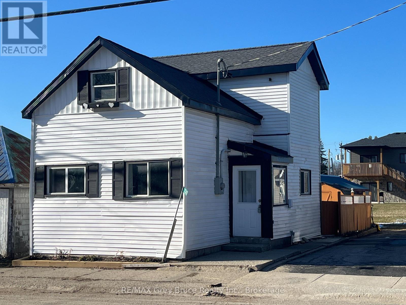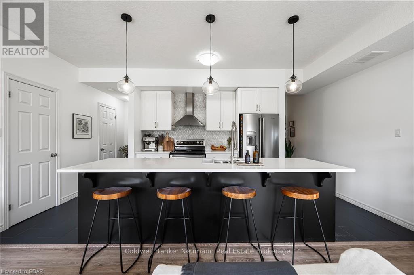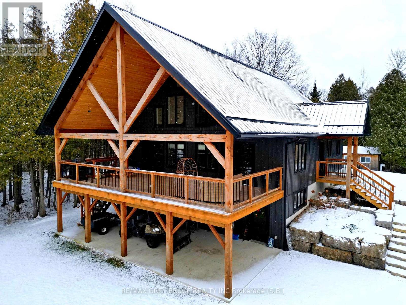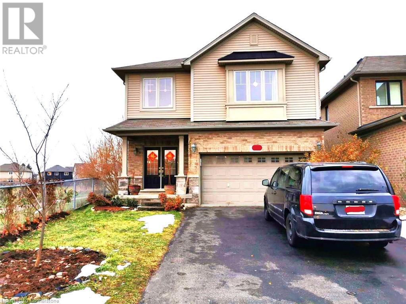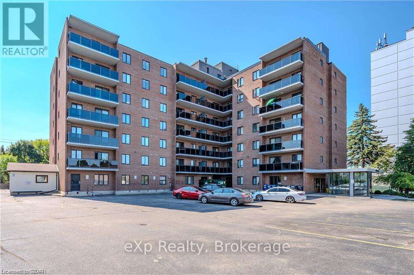85042 Bluewater Hwy
Ashfield-Colborne-Wawanosh, Ontario
Welcome to country living! This nearly two-acre rural property is zoned AG4 which allows for limited agricultural uses, giving you the potential to operate the little “hobby farm” of your dreams! The stately yellow brick century home offers an enchanting covered front porch, classic center hall plan with original hardwood flooring, large principal rooms, 6+ bedrooms, main floor laundry room and 2.5 baths. Outside, there’s a small barn/workshop, paddock area, above ground pool and extensive decking. Also situated on the property are fruit trees and beautiful gardens to roam, allowing you the opportunity to de-stress after a hard day’s work! Imagine yourself having morning coffee on the back deck, looking at the sun rise and finishing the day on the front deck admiring the beautiful sunset. You can sit on that very same porch and witness the great storms that will go on over the lake. On chilly evenings, you can relax by a warm fire in the living room. Don't miss out by simply waiting for tomorrow to come, by then it maybe to late. This is truly an affordable country estate, centrally located between Goderich and Kincardine with beach access and golf courses just a short drive away! (id:48850)
24 Birchwood Drive
Huntsville, Ontario
Nestled in highly sought-after Woodland Heights, this stunning country property offers an unparalleled blend of serene forest surroundings & modern luxury. The gorgeous park-like estate lot is located on a quiet street overlooking a tranquil pond. This expansive 4,000+ sq ft home is thoughtfully designed over two spacious levels. Numerous large windows throughout the home provide gorgeous views. The custom gourmet kitchen is a chef’s delight, complete with a large island perfect for entertaining. Adjoining the kitchen, the breakfast nook & the 3-season Muskoka room both provide charming spaces to relax & take in the natural beauty of the property. The main floor is highlighted by an open concept living room & formal dining room, family room with a cozy propane fireplace, all ideal for gathering with loved ones. There are two bedrooms on the main level plus an office/study, with the primary bedroom featuring a walk-in closet & ensuite bath. The lower level is equally impressive, boasting a family room with gas woodstove, exercise area, spacious kitchen, laundry, bedroom & 3 pc bath. This could be a completely self-contained in-law suite or apartment with a private separate entrance & private deck or could be extra space for guests & entertaining. The multi-tiered decking off the main level invites you to unwind in the Hydropool swim spa or enjoy the well-maintained grounds. Upgraded throughout, this home includes all modern amenities one could wish for. Its prime location places you close to a wealth of recreational opportunities including golf at Deerhurst Highlands or Clublink Mark O'Meara, skiing at Hidden Valley Highlands and hiking at Limberlost Forest & Wildlife Reserve. Additionally, you’re just a short drive to downtown Huntsville, offering easy access to all of its amenities. This Muskoka country home beautifully balances the best of outdoor fun with the conveniences of town living, making it an exceptional home for those seeking a blend of both worlds. (id:48850)
10 Leslie Drive
Collingwood, Ontario
Nestled in the heart of Collingwood on a tranquil rarely offered street, this charming 3+1-bedroom home with 2 bathrooms, offers the perfect blend of convenience and serenity. Lovingly maintained, this house features a renovated and wonderfully bright kitchen (2019) with all appliances replaced (2015), and an upstairs bathroom (2019) that adds modern comfort to its inviting charm. The 3 bedrooms are well-sized, ensuring there's ample space for everyone. Featuring a warm and inviting fully finished basement, complete with a gas-burning fireplace, making it an ideal spot to relax and unwind. ***Investors take note that the property is zoned and set up perfectly for a basement rental / income option. The finished lower level already includes a nicely sized full bathroom with incredible potential for an in-law suite, with SEPARATE basement ACCESS*** Outside you'll find a peaceful retreat in your fully-fenced backyard, with a large private deck, perfect for enjoying quiet moments or hosting family and friends. A brand-new roof was installed in 2020. Just steps away you'll find one of Collingwood's beautiful community gardens. Close to everything Collingwood has to offer, including top-rated schools, vibrant restaurants, scenic trails, and the shores of Georgian Bay, this is one house you don't want to miss. (id:48850)
92 Elgin Street
Embro, Ontario
Finalist in the National Awards for Housing Excellence and an Honourable Mention in the PHIUS 2023 Design Competition! This is a certified Passive House — the highest building standard in the world for energy efficiency, health and comfort, usually achieved only by custom builders. Features of this freehold townhome include: three large bedrooms and three full bathrooms; locally crafted contemporary oak staircase and cabinetry; quartz countertops (waterfall countertop on kitchen island); hardwood floors; European windows (tilt-and-turn), doors and ventilation system. All interior finishes low-VOC for superior indoor air quality. Exterior includes prestige standing-seam steel roof and concrete driveway. One of only two units with an unfinished basement, this home offers the ideal space for downsizing couples, families, multi-generational living, and working from home. Located in the village of Embro, a vibrant farming community set on gently rolling hills amidst immense natural beauty. Nearby amenities include: pharmacy, community centre, arena, playing fields and playgrounds, Oxford County Library branch, community theatre, café, restaurant, gas station, and small grocery store/LCBO. Conveniently located just 10 minutes to the 401, and an easy commute to the cities of London, Woodstock and Stratford. You truly need to walk through this home to understand this once-in-a-lifetime opportunity! (id:48850)
232 Green Gate Boulevard
Cambridge, Ontario
MOFFAT CREEK - Discover your dream home in the highly desirable Moffat Creek community. These stunning freehold townhomes offer 4 and 3-bedroom models, 2.5 bathrooms, and an ideal blend of contemporary design and everyday practicality—all with no condo fees or POTL fees. Step inside the Amber interior model offering an open-concept, carpet-free main floor with soaring 9-foot ceilings, creating an inviting, light-filled space. The chef-inspired kitchen features quartz countertops, a spacious island with an extended bar, and ample storage for all your culinary needs. Upstairs, the primary suite is a private oasis, complete with a walk-in closet and a luxurious ensuite. Thoughtfully designed, the second floor also includes the convenience of upstairs laundry to simplify your daily routine. Enjoy the perfect balance of peaceful living and urban convenience. Tucked in a community next to an undeveloped forest, offering access to scenic walking trails and tranquil green spaces, providing a serene escape from the everyday hustle. With incredible standard finishes and exceptional craftsmanship from trusted builder Ridgeview Homes—Waterloo Region's Home Builder of 2020-2021—this is modern living at its best. Located in a desirable growing family-friendly neighbourhood in East Galt, steps to Green Gate Park, close to schools & Valens Lake Conservation Area. Only a 4-minute drive to Highway 8 & 11 minutes to Highway 401. *The virtual tour and images are provided for reference purposes only and may not depict the exact model as built. They are intended to showcase the builder's craftsmanship and design.* (id:48850)
A110 Winter Wren Crescent
Kitchener, Ontario
Freehold towns, to be built, in Harvest Park!! CURRENT PROMOTIONS - $20,000 off price (this is already reflected in price on this listing), $5,000 in Design Studio Credit and A FREE FRIDGE, STOVE AND DISHWASHER. BRING ID, CHEQUE BOOK AND MORGAGE PRE-APPROVAL LETTER. This beautiful Daniel model features 3 bedrooms and 2 and a half bathrooms, with an option to add finished basement rec room or 4th bedroom. 9 ft ceiling on the main floor. Other great standard inclusions are quartz counters in kitchen, tile flooring in foyer and bathrooms, laminate flooring in kitchen, dinette and great room. At the 2nd level, the primary bedroom is spacious and features a large walk-in closet and 3 piece ensuite bath. The Daniel is also available with a 4 bedroom layout. Excellent location in a sough-after neighbourhood, Harvest Park in Doon South - near HWY 401 access, Conestoga College and beautiful walking trails. Energy star certified! Sales Centre located at 154 Shaded Cr Dr in Kitchener - open Monday, Tuesday, Wednesday, 4-7 pm and Saturday, Sunday 1-5 pm. (id:48850)
A106 Winter Wren Crescent
Kitchener, Ontario
The Camilla is to be built in Harvest Park. CURRENT PROMOTIONS - $20,000 off price (this is already reflected in price on this listing), $5,000 in Design Studio Credit and A FREE FRIDGE, STOVE AND DISHWASHER. BRING ID, CHEQUE BOOK AND MORGAGE PRE-APPROVAL LETTER. This corner freehold townhouse features a MAIN FLOOR PRIMARY BEDROOM with walk-in closet and 3 piece ensuite. Main floor also features a 2-piece bath for your guests, main floor laundry & 9 ft ceilings. Upstairs are two more bedrooms and the main, 4-piece bathroom. Standard features include quartz counters in the kitchen, laminate in the kitchen, dining room and great room and a large, covered side porch leading to the main entrance. Options to have the builder finish the basement. Excellent location in a sought-after neighbourhood, Harvest Park in Doon South - near Hwy 401 access, Conestoga College and beautiful walking trails. SALES CENTRE LOCATED at 154 Shaded Cr Dr in Kitchener - open Monday to Wednesday, 4-7 pm and Saturday, Sunday 1-5 pm. (id:48850)
142 Foamflower Place Unit# D057
Waterloo, Ontario
WITH CURRENT PROMOTION, GET 1 YEAR FREE CONDO FEES plus ADDITIONAL YEAR OF FREE CONDO FEES or ADDITIONAL $5,000 OFF LIST PRICE! The Dahlia - now available in the highly popular Vista Hills Community! This spacious open concept condo features 3 bedrooms, 2 bathrooms and in suite laundry. The kitchen is timeless and includes an island for more prep space - open to the great room and ideal for entertaining! The bright primary bedroom boasts a tranquil ensuite and walk in closet! The two additional bedrooms offer a great space for a growing family or an extra space for a home office. The very spacious patio offers private outdoor space for dining alfresco and enjoying those warm summer evenings. All of the finishes in this unit were selected by the builder's Design Team - nothing left to do but move in and enjoy all that condo living has to offer! Condo fees include exterior maintenance and snow removal, as well as high speed internet. Great location close to Costco, wonderful walking trails and schools. Short drive to University of Waterloo, Wilfrid Laurier University, transit line and all amenities. Ask us about how to qualify for our First Time Homebuyer Deposit (5% of first $500,000 and 10% of balance). List price reflects current promotion on this project of $35,000 off price. (id:48850)
246 Raspberry Place Unit# G08
Waterloo, Ontario
Introducing a stunning end unit 3 storey townhome, “The Rowan,” to be built in Vista Hills! This energy-certified home features three spacious bedrooms and two and a half bathrooms, along with an upper-level lounge area and a convenient two-car garage. The second floor boasts an open-concept kitchen designed for modern living, complete with elegant quartz countertops and a built-in pantry. The layout seamlessly connects the kitchen to a generous great room and dinette area, perfect for family gatherings and entertaining. Retreat to the primary bedroom, which offers a roomy walk-in closet and a luxurious three-piece ensuite bathroom featuring a glass shower door for added luxury. Vista Hill is not just about beautiful homes; it also provides access to excellent schools, parks, and scenic walking trails. Plus, it’s just a short drive from local universities, making it an ideal location for families and students alike. Don’t miss out on our current promotion offering $10,000 in Design Studio Credit! Contact us today for more information on this incredible opportunity. (id:48850)
246 Raspberry Place Unit# E13
Waterloo, Ontario
Limited Time Promotion, $5,000 to spend towards Design Studio!!! Welcome to “The Maya” Vista Hills! This stacked townhome features 2 bedrooms, 2.5 bathrooms, ,along with a great room that opens to an inviting kitchen and 2 balconies. The kitchen boasts quartz countertops, a large breakfast counter and a convenient pantry, complemented by stainless steel appliances and overlooks the spacious great room. On the upper level, you will find two good size bedrooms and two bathrooms. The primary bedroom features a large walk-in closet and an elegant three-piece ensuite bathroom complete with a glass shower door. Condo fees include landscaping, snow removal, and internet services! The property comes with one surface parking spot, with the option to purchase an additional one. Vista Hill is a wonderful family-friendly neighborhood in West Waterloo, conveniently situated near highly-rated schools, parks, shopping centers, and scenic walking trails. Furthermore, it is just a short drive from local universities, making it an ideal location for families. . Pre-Construction - please visit the sales centre at 259 Sweet Gale St, Waterloo Mon/Tues/Wed 4-7 pm or Sat/Sun 1-5 pm. (id:48850)
142 Foamflower Place Unit# A011
Waterloo, Ontario
GET 1 YEAR FREE CONDO FEES! Move in Ready!! This Hibiscus is now available in West Waterloo's very sought-after neighbhourhood, Vista Hills. Brand new home - be the first owner. The main level features laminate flooring and well appointed kitchen. A 2 piece powder room utility room complete this level. Upstairs are two bedrooms. The primary suite includes a 3 piece ensuite bath and walk-in closet and opens to another, private balcony. 2nd bedroom, 4 piece bath, laundry and large storage closet complete this level. Unit comes with one surface parking spot included in the price. Also included are the kitchen and laundry appliances. Condo fees include exterior maintenance and snow removal, as well as high speed internet. Great location close to Costco, wonderful walking trails and schools. Short drive to University of Waterloo, Wilfrid Laurier University and all amenities. List price reflects current Activa promotion on this project of $40,000 off price. (id:48850)
741 King Street W Unit# 506
Kitchener, Ontario
Luxurious 1-Bedroom Apartment for Lease in Prime Waterloo Location Welcome to Unit 506 at 741 King Street West, Waterloo, Ontario – a stunning 1-bedroom, 1-bathroom apartment available for lease in a highly sought-after location. Situated in a modern, 18-floor building constructed in 2021 by HIP Developments, this residence offers contemporary elegance combined with practicality. Enjoy breathtaking views of the vibrant Kitchener-Waterloo skyline from the comfort of your new home. Nestled in the heart of Waterloo, this property boasts proximity to an array of amenities. Discover delicious dining options, top-rated schools, and vibrant entertainment destinations all within walking distance. The KW Grand River Hospital is conveniently located next door, adding to the appeal of this well-connected address. As you enter Unit 506, you’ll immediately feel at home with the bright, natural light that fills the space. The kitchen is a modern dream, featuring brand-new appliances, a sleek island countertop, and ample cabinet space for all your storage needs. The open-concept design flows seamlessly into the living area, where you can unwind and enjoy panoramic city views. The spacious bedroom comfortably accommodates a queen-sized bed and offers generous closet space. The bathroom is a luxurious retreat, complete with a glass shower, heated flooring, and abundant cabinetry for all your essentials. This 1-bedroom, 1-bathroom apartment perfectly blends luxury and practicality, making it the ideal place to call home. Don’t miss this opportunity to lease a premium unit in one of Waterloo’s most desirable locations. Can come furnished with existing furniture for $2150 per month. $300 incentive to tenants for early move-in (prior to January 10th). Contact us today to schedule your private viewing! (id:48850)
260 8th Avenue A E
Owen Sound, Ontario
Nestled in one of Owen Sound's most sought-after East Side neighbourhoods, this raised bungalow exudes warmth and opportunity. With spacious bedrooms, 3 bathrooms, and a bright, full rec room with walkout, this home is perfect for families seeking room to grow or those exploring in-law or income suite potential. A double garage adds convenience, while its location—steps from serene parks (including Harrison Park) and a network of picturesque trails—offers a lifestyle that cannot be beat! Private tours available by appointment! (id:48850)
61 - 61 Laurie Crescent
Owen Sound, Ontario
Welcome to 61 Laurie Crescent, this charming family home offers a perfect blend of comfort and style. The well-maintained end unit features a spacious, open-concept living room with abundant natural light, a modern kitchen with updated cabinets and appliances, 3 generously sized bedrooms and 2 bathrooms. The finished basement provides extra living space, ideal for a rec room or home office. Outside, enjoy a large, fully fenced deck, perfect for entertaining and provides views of Georgian Bay. The attached garage offers convenient parking, while the quiet, family-friendly neighborhood is close to schools, parks, shopping, and dining. With easy access to downtown Owen Sound and nearby natural attractions, this home is perfect for families, first-time buyers, or anyone seeking a move-in-ready property. (id:48850)
28 Huron Heights Drive
Ashfield-Colborne-Wawanosh, Ontario
Incredible value! Immaculate bungalow located just a short walk from the lake and rec center in the very desirable “Bluffs at Huron!” This attractive “Havenview” model offers 1176 sq feet of living space along with numerous upgrades including premium vinyl plank flooring throughout! Step inside and you’ll be impressed with the spacious foyer, quality construction and attractive finishes! The bright kitchen features plenty of cabinets, stainless steel appliances and center island. This open concept home also sports a large living room with tray ceiling and pot lights. The dining room has terrace doors leading to a spacious cedar deck surrounded by maturing shrubs, perfect for relaxing or entertaining! There’s also a large primary bedroom with walk-in closet and 3 pc ensuite bath, spare bedroom and an additional 4 pc bathroom. Storage is plentiful in this home as there are lots of closets and full crawl space. There’s even an attached 1.5 car garage, enough space for your vehicle and golf cart! This attractive home is situated in an upscale land lease community, with private recreation center and indoor pool, located along the shores of Lake Huron, close to shopping and several golf courses. Bonus – 6 appliances included! Call your REALTOR® today for a private viewing! (id:48850)
88 Huron Heights Drive
Ashfield-Colborne-Wawanosh, Ontario
Welcome to the most incredible upscale adult living community in the area! This immaculate “Lakeside with Sunroom” model features 1455 sq ft of living space and is located just north of Goderich in the very popular “Bluffs at Huron” development. Curb appeal is fantastic with the new concrete driveway and sidewalk running along the north side of the home, leading all the way to the back and an oversized ground level 15' X 20' concrete patio! There's even a natural gas supply line for a BBQ! As you walk up to the home and the covered front porch you will be impressed with the warm, welcoming feeling. Once inside, you will be delighted with the spacious open concept, numerous upgrades and neutral colours. The kitchen features and abundance of cabinets with crown moulding, center island and upgraded appliances including a gas range. The living room has a cozy gas fireplace and the sunroom has patio doors leading to the rear patio. There’s also a spacious primary bedroom with walk-in closet and 3pc ensuite bath, second bedroom at the other end of the home along with an adjacent 4pc bathroom and laundry room. Additional features include California shutters throughout, 2 car attached garage and full crawl space for storage. This beautiful home is located a short walk from the lake and rec center where you’ll find an indoor pool, sauna, gym, reception hall, library and numerous other entertainment rooms! For those looking for more action, there are several golf courses and walking trails nearby. There’s also shopping and restaurants located just up the road in the “Prettiest town of Canada!” Call your REALTOR® today for a private viewing. (id:48850)
3 - 818 Mosley Street
Wasaga Beach, Ontario
Former International School space available for rent. Currently laid out as follows: Foyer 7'6"" x 10'6"", Waiting Area 8'6"" x 12'6"", Office 14'10"" x 22'6"", Office 8'3"" x 10'6"", Meeting Room 15'4"" x 28'6"", Meeting Room 16'3"" x 28'6"", Hallway 11' x 50', Male Washroom 3 sinks, 2 urinals, 1 handicap toilet & sink, Female Washroom 3 sinks, 2 toilets, 1 handicap toilet & sink, Meeting Room / Kitchen 16'10"" x 36' with Fridge & Sink (No Stove). Meeting Room 18'5"" x 23'10"", Meeting Room 12'8"" x 23'11"", Office 8'3"" x 10'6"" **** EXTRAS **** TMI includes Building Insurance, Building Maintenance, Common Area Maintenance, Landscaping. Tenant pays Garbage Removal, Heat, Hydro, Internet, Janitorial, Maintenance & Repairs, Signage, Snow Removal, Tenant Insurance. (id:48850)
35 Ralph Dalton Boulevard
Tay, Ontario
Don't miss this opportunity. This newer built home offers a perfect location for main-floor living in a great community for a growing family or for retirees. Design choices present a modern 'farmhouse style' with a layout ideal for entertaining in the gourmet kitchen with quartz countertops, subway tile backsplash, upgraded appliances, centre island, updated lighting fixtures and open to dining and living area. This home backs onto to 'Tay Shore Trail' (no neighbours behind) for miles of walking or bike riding trails, creating a private and quiet, nature-filled outlook. A short walk to the Bay is every home owners dream and every fisherman's desire. A back deck and fire pit will encourage summer nights under the stars while winter offers snow shoeing, cross country skiing (downhill skiing is about a 15 min drive). Finish the basement to create additional space exactly suited to your life. Some extras include landscape front and back areas, new fence added to the right side of property. Hot tub negotiable. Don't wait. Call for an appointment today. (id:48850)
975 5th Avenue 'a' W
Owen Sound, Ontario
This charming 3-bedroom, 1-bathroom bungalow is located on a quiet street in Owen Sound, offering plenty of potential. The spacious backyard provides a perfect blend of shaded and open areas, ideal for gardening, relaxing, or entertaining on the deck. A breezeway connects the front and back of the property, providing convenient access to the 1-car garage, which includes an EV outlet. The kitchen features modern appliances and finishes, and opens into to the dining and living areas. The basement offers lots of storage space and the potential for finishing, making it an excellent opportunity for a buyer with a vision. With the possibility of moving the laundry upstairs, main-floor living could easily be achieved. (id:48850)
829 2nd Avenue E
Owen Sound, Ontario
Exciting Investment Opportunity in Owen Sounds River District! Located in the heart of Owen Sound, directly across from City Hall, this commercial property is a rare find. With four fully rented residential units and one commercial, it offers a steady income stream from day one! Owen Sound is booming, with its vibrant River District becoming a hub of activity, growth, and opportunity. Owning a property in this prime location means you're perfectly positioned to benefit from the city's ongoing expansion and thriving local economy. Whether you're looking to grow your portfolio or make a smart investment, this property is your chance to secure a valuable asset in a sought-after location. Don't wait opportunities like this don't come often! (id:48850)
7078 Highway 6
Northern Bruce Peninsula, Ontario
A wonderful opportunity to run your own business while living in a separate residence on the same, very attractive 3.3 acre property. Zoned HCM-D which allows for a wide range of commercial uses. The 1,600 sq' commercial building has ample parking and a 16 KVA back up propane generator. There is also a separate 300 sq' storage shed behind the store. Formerly operated as a successful retail business. Hidden between the trees is an incredible 1 1/2 story residence built in 2005 by Quality Engineered Homes. It is 1540 sq ft and has 3 bedrooms, 1 + 1/2 baths, open concept kitchen / dining area with a generous size living room. One floor living is offered with having both the primary bedroom & laundry facilities on the same level. Boasting a modern interior, 3 decks and a full partially finished basement. Possible income opportunity from both facilities. Situated within 3.5 km of the village of Tobermory & located beside the Museum with close proximity to the local bakery. The Bruce Trail and Little Cove Beach are a short drive or bike ride from the property. Survey is border only. (id:48850)
404 - 24 Marilyn Drive
Guelph, Ontario
Welcome to a fully upgraded kitchen and bath unit at 404-24 Marilyn Drive with sweeping views of Riverside Park! Enjoy exceptional proximity to river trails and of course home to the floral clock and rock gardens, one of the best children’s playgrounds in all of Guelph with the antique carousel, miniature train, and of course special events like the Guelph Multicultural Festival, RibFest, and New Year’s fireworks, all perfect to enjoy with visiting family and friends. Stepping into and off the elevator there is a feeling of quality with the wide hallways, and as you enter the unit into, a spacious foyer welcomes you with ample room to greet guests, hang coats, and serves as the in-unit laundry area. The recently updated bright and modern kitchen with clean white cabinetry, a new subway tile backsplash, countertops, and updated appliances means there is no need for cost of upgrades to the well-appointed kitchen. The open-concept layout flows seamlessly into the living and dining area, where floor-to-ceiling windows frame the treelined view towards Riverside Park. The unit boasts three generous bedrooms, all offering the same picturesque tree line and park scenery. The primary suite includes an updated 3-piece ensuite and more closet space than you’ll know what to do with. The main full bathroom has been beautifully upgraded as well. The condo has quality carpet in the bedrooms for warmth and features modern laminate floors throughout the main living area. This unit, over and above others that have been presented to market, offers a rare combination of luxury and convenience with new bathroom updates, window blinds, flooring, and closet organizers as well as a murphy bed that is included in the sale of the unit. This move-in ready unit has been meticulously designed for the discerning buyer. I hope you can schedule a viewing to discover the possibilities this condo offers you. (id:48850)
8 Worsley Lane
Carling, Ontario
Welcome to 8 Worsley Lane in Dillon, Carling a stunning 16-acre property offering a unique opportunity to create your dream home or getaway retreat. This expansive parcel is already off to a great start with a driveway in place and a cleared area that currently accommodates a summer glamping trailer. (Included as is - Utility trailer - 4 x 8, Shelter Logic Garage tent). Septic approval permit available. Located just 30 minutes from Parry Sound, you'll enjoy the serenity of a private road with maintenance fees of only $425/year. The property boasts natural Environmental Protection (EP) waterfront, providing a tranquil habitat for local wildlife. Enjoy the peaceful river setting which leads into Georgian Bay for endless boating and water-based activities. Bring your plans and imagination to this incredible site and build the retreat you've always envisioned. Don't miss this chance to own a piece of nature while being close to all the amenities you need. Private Rd fees (id:48850)
1434 Highland Road W Unit# 404
Kitchener, Ontario
AVAILABLE IMMEDIEATELY! This Beautiful large one bedroom plus den Cassio Model Is waiting for you to call it home. Your small pet and your whole family are welcome to enjoy this luxurious condo living. From the European inspired sleek kitchen with steel appliances, the lustrous quartz countertops to thoughtful layout, this condo effortlessly maximizes space, providing you with a generously 2 sized bedroom and the versatile den space which can be transformed into a home office, cozy reading nook, dining room or a guest space. The best fixture dog wash station means that your small family member - pet is welcome to move in with you. TENANT PAYS; HYDRO AND INTERNET. PARKING and LOCKER IS NOT INCLUDED IN THE PRICE OF THE UNITS. (Optional - locker $60-parking -$125; AMENETIES; Outdoor terrace with cabanas and bar• Smart building Valet system app for digital access to intercom • Plate-recognition parking garage door• Car wash station• Dog wash station• Fitness studio• Meeting room• Secure indoor bike racks• Electric vehicle charging station The upscale features, and strategic location, offers you the opportunity to experience the best of the modern urban living style. Hurry up. First come first serve. (id:48850)
702 - 699 Aberdeen Boulevard
Midland, Ontario
Big Georgian Bay Views are seen from every Window within this 7th Floor Desired Location.\r\n***Features***\r\nThis Large 1200 Square Foot, 2 Bedroom, 2 Bath Condo Unit Directly Overlooks expansive views of Georgian Bay. The Open concept Living/ Dining and Kitchen Area all walk-out onto a Generous Balcony Area with BBQ. The Primary Bedroom has a Walk-in Closet, and En-Suite Bath with a Steam Shower and Jet-Tub. A Separate, Private In-Suite Laundry Room as well as loads of Closet space.\r\nBoth your Private Parking as well as Your Dwelling Main Entrance are convenient, and close to the Elevators. This Unit also comes with the Desired and Larger, Double Car Underground Parking, A Storage Locker, as well as private access to multiple entertainment Areas. A Separate Games Room with Pool Table, Gym Areas, Swimming Pool with Hot Tub as well as Party/Gathering and Relaxation Rooms are just some of the amenities available. Lets not forget the outdoor Grounds and Entertainment areas also available. \r\n***More Info***\r\nWaterside Walking and Biking trails are just steps from the Main Entrance Doors and Downtown Midland is only a short trip further. \r\nLarge Private Docking area available. (id:48850)
2208 Red Thorne Avenue
London, Ontario
NO BACK YARD NEIGHBOURS! This elegant, prestigious and exquisite six-year-old beauty in the highly desirable Foxwood Crossing neighbourhood of Lambeth, backs on to green space full of deer, birds, chipmunks and all kinds of wildlife. This home offers a unique European design from its curb appeal, to the kitchen design to the windows which tilt or fully open. With nearly 2900 sq ft above grade, plus over 1000 finished sq ft below grade, this home is suitable for extended or blended families. Tons of natural light flood the home which has 4 large bedrooms, 3.5 bathrooms, a chef’s kitchen with floor to ceiling cabinetry an extended counter-top offering a double sided island. An eat-in breakfast area and a separate dining area, make it perfect to host all of your family gatherings. Main floor is also home to a 2- piece bath, laundry room and garden door to the backyard, which backs on to the tranquil and peaceful treed lot. Upstairs there are 4 bedrooms, a full 4 piece bathroom, a linen closet and a large loft area for your home office. The primary bedroom has its own 4-piece ensuite and a walk-in closet. The newly finished basement level offers a large rec room, which can easily accommodate 2 or 3 bedrooms. A 3- piece bathroom and a rough in kitchen area complete this level. You'll also find additional perks such as smart speakers throughout and fully wired HDMI plus a 10kW Generac emergency generator for your added piece of mind. Flexible closing date. (id:48850)
690 Concession Road 2 Road
Brock, Ontario
For the first time at this price, this captivating 78-acre property is available at this price, blending picturesque landscapes, abundant wildlife, and a spacious, welcoming home. With 40 acres of workable farmland and 38 acres of scenic woodland and trails, this property also features a beautiful 5-acre spring-fed pond, creating an outdoor oasis and a refuge for deer and other wildlife.Built in 1988, the 4-bedroom home offers over 3,000 square feet of thoughtfully designed space with timeless charm. Rich hardwood floors extend throughout, complementing the cozy atmosphere, while an impressive floating oak staircase adds a distinctive architectural touch to the Foyer. Two natural wood fireplaces provide warmth and ambiance perfect for cozy winter evenings.The open-concept main floor offers a bright, inviting kitchen with ample counter space and cabinetry, flowing effortlessly into spacious living areas. Large windows fill every room with natural light and provide sweeping views of the surrounding countryside, enhancing the peaceful, connected-to-nature experience.Upstairs, each bedroom is generously sized with ample closet space, and an oversized storage closet offers additional convenience for the primary bedroom suite. Outside, explore trails through the mature forest, work the farmland, or unwind by the serene pond.This property represents the essence of country living complete with privacy, tranquility, and abundant natural beauty. Don't miss this rare opportunity to own a one-of-a-kind property offered at this price for the first time. **** EXTRAS **** 2 wood fireplaces, covered back deck and front porch, hardwood floors throughout. Natural Oak cabinets in lt (id:48850)
82739 Hunter's Road N
Ashfield-Colborne-Wawanosh, Ontario
Welcome to your tranquil retreat at 82739 Hunter's Road N, nestled in the serene community of Ashfield-Colborne-Wawanosh. This charming 2+1 bedroom bungaloft offers the perfect blend of comfort and natural beauty, making it an ideal home or vacation property. Enjoy spectacular views of Lake Huron from the enormous deck, a feature that is sure to impress and provide endless relaxation. The home features a unique bungaloft design with a walkout basement, maximizing both space and accessibility. Constructed in 1990, this home combines modern amenities with classic charm. The interior includes an open-concept living area with high ceilings, a well-appointed kitchen with plenty of storage and counter space, and a cozy living room with a wood-burning stove. An additional loft space can be used as an office, reading nook, or extra bedroom. The walkout basement offers additional living space and easy access to the outdoor deck. The property is located just a five-minute walk from Hunter's Beach, a sandy beach ideal for swimming, sunbathing, and family fun. Sitting on a 0.229 acre lot, the property offers ample space for outdoor seclusion. Zoned NE1-2 as a 3-season cottage, it provides a serene and seasonal retreat atmosphere. This property offers a unique opportunity to own a beautiful home with stunning lake views and easy access to the beach. Whether you are looking for a permanent residence or a seasonal retreat, 82739 Hunter's Road N is sure to meet your needs and exceed your expectations. Contact Darryl Mitchell at EXP Realty for more information and to schedule a viewing. (id:48850)
690 Concession Road 2 Side Road
Brock, Ontario
For the first time at this price, this captivating 78-acre property is available, blending picturesque landscapes, abundant wildlife, and a spacious, welcoming home. With 40 acres of workable farmland and 38 acres of scenic woodland and trails, this property also features a beautiful 5-acre spring-fed pond, creating an outdoor oasis and a refuge for deer and other wildlife.Built in 1988, the 4-bedroom home offers over 3,000 square feet of thoughtfully designed space with timeless charm. Rich hardwood floors extend throughout, complementing the cozy atmosphere, while an impressive floating oak staircase adds a distinctive architectural touch. Two natural wood fireplaces provide warmth and ambiance, perfect for cozy winter evenings.The open-concept main floor offers a bright, inviting kitchen with ample counter space and cabinetry, flowing effortlessly into spacious living areas. Large windows fill every room with natural light and provide sweeping views of the surrounding countryside, enhancing the peaceful, connected-to-nature experience.Upstairs, each bedroom is generously sized with ample closet space, and an oversized storage closet offers additional convenience. Outside, explore trails through the mature forest, work the farmland, or unwind by the serene pond.This property represents the essence of country livingcomplete with privacy, tranquility, and abundant natural beauty. Dont miss this rare opportunity to own a one-of-a-kind property offered at this price for the first time. (id:48850)
10 Smith Street
Kincardine, Ontario
Welcome to 10 Smith Street in the highly sought-after Patterson Park neighborhood of Tiverton, ON! This beautifully renovated 1924 sq.ft. home offers a perfect blend of modern design and functionality, sitting on an impressive 100x155 ft lot. From the moment you walk in, you’ll be captivated by the open-concept layout that effortlessly combines the kitchen, dining, and living areas into one large, inviting space—ideal for entertaining and everyday living.\r\nThe stunning kitchen is a chef's dream, featuring a large island with seating, quartz countertops, a stylish backsplash, and plenty of cabinet space. The modern design flows seamlessly into the spacious dining and living room areas, creating a warm and welcoming environment for family and guests. The home is outfitted with sleek pot lights throughout, highlighting the meticulous attention to detail and the tasteful modern updates that make this home truly special. All major appliances, including the furnace and air conditioning, have been recently replaced, ensuring that you have peace of mind in this turnkey property. Step outside and explore the possibilities offered by the expansive lot. The property boasts a 16x24 foot wood shop—perfect for hobbies or additional storage—along with a large attached single-car garage for added convenience. Whether you’re an outdoor enthusiast or just looking for extra space, this property delivers on all fronts. Located 7 minutes from Bruce Power’s main gates, in a quiet and family-friendly neighborhood, 10 Smith Street offers the perfect combination of small-town charm with modern comforts. This home has been tastefully updated from top to bottom, ready for you to move in and enjoy. Don't miss this opportunity to own a truly remarkable property in one of Tiverton’s most desirable areas! (id:48850)
120 Huckins Street
Goderich, Ontario
This unit is comprised of a front office section Florescent tube lighting, ceiling fans, mezzanine storage and washroom. The office section underwent significant renovations and the level of finish is good and in very good condition. The remaining space consists of general office space, private office space and a large board room with kitchenette and washrooms. There are 2 entry doors to the office area with one from the side and one from the front leading to the reception area. Offices have carpet/ceramic tile flooring, drywall walls, acoustic tile t-bar ceilings, large bright windows. The Board Room has a kitchenette with upper and lower cabinets, sink and fridge. There are 2-2pc handicap washroom in the office area with ceramic tile floors. Ample paved parking for both office and loading area. This unit consists of 2600 sq/ft. (id:48850)
83 Douglas Drive
Bracebridge, Ontario
Welcome to 83 Douglas Dr. Bracebridge. A 2-storey home offering 4 bedrooms, 3 baths, and a fully finished basement. Hardwood floors throughout the main and second levels with tile floors in bathrooms & laundry room. Oak stairs have matching handrails that take you to the upper level, with four bedrooms and two bathrooms. The primary bedroom has an ensuite with a walk-in closet. The upgraded kitchen has an oversized island with quartz countertops, a breakfast bar overhang, and stainless steele appliances. Sliding doors from the kitchen lead to an expansive 10’ x 28’ foot deck, a favorite gathering place for summer BBQs & family gatherings, a wonderful view of a large forested area. The backyard is a safe place for children and pets. The large living room has California shutters with beautiful sunset views over the forest and a warm gas fireplace for cool winter nights. The stunning finished family room on the lower level, a billiard room and a great room to curl up for a family movie night. The location is perfect, within walking distance to Sportsplex, secondary school, and close to downtown. (id:48850)
268 Green Gate Boulevard
Cambridge, Ontario
MOFFAT CREEK - Discover your dream home in the highly desirable Moffat Creek community. These stunning freehold townhomes offer 4 and 3-bedroom models, 2.5 bathrooms, and an ideal blend of contemporary design and everyday practicality—all with no condo fees or POTL fees. Step inside the Amber interior model offering an open-concept, carpet-free main floor with soaring 9-foot ceilings, creating an inviting, light-filled space. The chef-inspired kitchen features quartz countertops, a spacious island with an extended bar, and ample storage for all your culinary needs. Upstairs, the primary suite is a private oasis, complete with a walk-in closet and a luxurious ensuite. Thoughtfully designed, the second floor also includes the convenience of upstairs laundry to simplify your daily routine. Enjoy the perfect balance of peaceful living and urban convenience. Tucked in a community next to an undeveloped forest, offering access to scenic walking trails and tranquil green spaces, providing a serene escape from the everyday hustle. With incredible standard finishes and exceptional craftsmanship from trusted builder Ridgeview Homes—Waterloo Region's Home Builder of 2020-2021—this is modern living at its best. Located in a desirable growing family-friendly neighbourhood in East Galt, steps to Green Gate Park, close to schools & Valens Lake Conservation Area. Only a 4-minute drive to Highway 8 & 11 minutes to Highway 401.*The virtual tour and images are provided for reference purposes only and may not depict the exact model as built. They are intended to showcase the builder's craftsmanship and design.* (id:48850)
252 Green Gate Boulevard
Cambridge, Ontario
MOFFAT CREEK - Discover your dream home in the highly desirable Moffat Creek community. These stunning freehold townhomes offer 4 and 3-bedroom models, 2.5 bathrooms, and an ideal blend of contemporary design and everyday practicality—all with no condo fees or POTL fees. Step inside the Amber interior model offering an open-concept, carpet-free main floor with soaring 9-foot ceilings, creating an inviting, light-filled space. The chef-inspired kitchen features quartz countertops, a spacious island with an extended bar, and ample storage for all your culinary needs. Upstairs, the primary suite is a private oasis, complete with a walk-in closet and a luxurious ensuite. Thoughtfully designed, the second floor also includes the convenience of upstairs laundry to simplify your daily routine. Enjoy the perfect balance of peaceful living and urban convenience. Tucked in a community next to an undeveloped forest, offering access to scenic walking trails and tranquil green spaces, providing a serene escape from the everyday hustle. With incredible standard finishes and exceptional craftsmanship from trusted builder Ridgeview Homes—Waterloo Region's Home Builder of 2020-2021—this is modern living at its best. Located in a desirable growing family-friendly neighbourhood in East Galt, steps to Green Gate Park, close to schools & Valens Lake Conservation Area. Only a 4-minute drive to Highway 8 & 11 minutes to Highway 401. *The virtual tour and images are provided for reference purposes only and may not depict the exact model as built. They are intended to showcase the builder's craftsmanship and design.* (id:48850)
54 - 3339 Council Ring Road
Mississauga, Ontario
Welcome to your ideal family home in Mississauga's charming Erin Mills community! Nestled in a peaceful end-unit with no rear neighbors, this carpet-free 3-bedroom, 3-bathroom townhouse condo offers a spacious 1250 sq ft above grade and a thoughtfully finished basement. Enjoy the cozy ambiance of the gas fireplace and relax in the bright, open walkout basement that brings in ample natural light, perfect for family movie nights or weekend lounging. On the main level, the balcony off the living room invites you to start your mornings with coffee, overlooking the lush greenspace ideal for those who appreciate a serene, nature-filled view. Step down to the lower-level patio, where you can entertain friends and family or simply unwind in your private outdoor haven. With three generously sized bedrooms, everyone has their own space, and the carpet-free design makes upkeep a breeze. Beyond your doorstep, you'll find scenic parks and trails within walking distance, along with a full range of amenities for daily convenience. Whether you're a first-time homebuyer or a family ready to upgrade, this townhouse condo combines comfort, space, and a connection to nature that's truly rare. Don't miss the chance to call 3339 Council Ring Rd., Unit #54 your new home! Experience the convenience of townhome living with the privacy and tranquility you crave, right in the heart of Erin Mills. You don't want to miss out on this one, book your showing now! (id:48850)
14 Iga Road
Minden Hills, Ontario
The lower level of the Heritage Plaza on IGA Rd in Minden has approximately 4000sq. ft available for rent. There are numerous offices of various sizes. The rent/lease is negotiable depending on the number of units/office being considered. (id:48850)
263 Eldon Street
Goderich, Ontario
MOVE IN READY WEST END FAMILY HOME, ALONG THE SHORES OF LAKE HURON IN CANADA'S PRETTIEST TOWN, GODERICH, ON - IF YOU DESIRE MORE SPACE, THIS IS THE HOME FOR YOU, OFFERING 3969 TOTAL SQUARE FOOTAGE. Unique style 4 split level home with attached 1.5 car garage. 4 Bedrooms. 2 bathrooms. Desirable open concept main level kitchen and living room with gas fireplace. Updated luxury kitchen features oversized sit up island, abundance of cabinetry, double patio door access to large composite deck. Main level hard wood flooring. Primary bedroom w/expansive walk-in closet and semi-ensuite 5 pc bathroom. Ground level family room provides plenty of space for quality family time. Sliding door access to patio and side door access. Lover-level offers extra space to suit your needs: games room/exercise area, laundry & storage room, utility, office area. Main heat is two Ductless A/C units with heat pumps & two gas fireplaces, original EBB. Fully fenced and manicured grounds. This property has excellent in-law suite potential. Goderich public school and around the corner from G.D.C.I high school. Short walking distance to beach access, parks & amenities of town. (id:48850)
1316 True North Road
Dysart Et Al, Ontario
This impressive new Confederation Log Home, crafted with 8"" logs, offers 112 feet of clean sandy shoreline and deep water right off the dock. Perfectly situated on a level lot, this property is ideal for year-round living with access to a two-lake chain for endless recreational activities. Inside, the home boasts 3 bedrooms, plus a spacious loft and den, and 3 bathrooms, providing ample space for family and guests. The large lakeview living & dining room features a stunning stone propane fireplace, while massive windows and a cathedral ceiling flood the space with natural light and showcase breathtaking lake views. The finished lower level, complete with a cozy wood stove, Recroom, 2 bedrooms plus den, provides additional living space and a walkout to the lake, making it perfect for entertaining or unwinding .Step outside to enjoy extensive lakeside decking and a lakeside gazebo, perfect for soaking in the sun or hosting summer barbecues. The property also includes a year-round sunroom for relaxation in any season. A 3-car detached garage with car hoist, shed, and extensive docking, this home truly has it all. Don't miss the chance to own this remarkable waterfront retreat on Drag Lake, a year-round haven of tranquility with endless lake adventures right at your doorstep. (id:48850)
S2 W10 - 3876 Muskoka Road 118
Muskoka Lakes, Ontario
Breathtaking views of Lake Joseph merge with the elegance of this all-inclusive Sandfield II semi-detached villa. One of the closest villas to the sandy water's edge, this tastefully appointed 3 bedroom, 4 bathroom, 2-storey villa, complete with Muskoka Room, a generous private deck and a balcony. The discerning resort boasts all the 'must haves', including: -Tennis and basketball courts -Club House -Sports complex, including kayak rentals -Playground -Gym -Spa -Movie room -Fire pit -Ample parking for guests and visitors -Water taxi Inside the villa, be prepared to be wowed with two propane fireplaces, one being floor to ceiling in the living room and showcased in Muskoka stone, a significant number of windows, allowing all the natural Muskoka beauty to be witnessed from inside, and spacious, open concept living space. For those guests with limited mobility issues, there is a main floor bedroom and bathroom. Also included is a boat slip, the utilities - (cable, internet, sewer, water, hydro), turnover cleanings and a storage closet. Situated in fashionable Port Carling, this villa provides endless, elegant, lakeside, maintenance-free living. Literally, pack a bag and your food for the week, everything else will be waiting. This is a PET FREE unit. 2024 weeks left: Oct 7th -14th, Dec 30th - Jan 6th (Thanksgiving and Christmas). Fixed week every year is the first week of September so you'll always get the long weekend! (id:48850)
6 Lane Street
Centre Wellington, Ontario
Are you ready for a fun, fulfilling life with plenty of activities? Welcome to 6 Lane Street Fergus. Year round living at its best. Maple Leaf Acres is know as one of the best recreational parks in Ontario. Keep busy with two rec centres, darts, dancing, shuffle board, pickle ball, indoor and out door swimming pools, a sports field, and a hot tub. If you are a fishing enthusiast, you have access to a boat launch to enjoy Belwood Lake. This mobile home is move in ready featuring 3 beds, 2 baths, 1025 sqft of living space, a fenced yard, and a shed with 100 amp service. There is also a large back deck to soak up the sun. If you don't feel like cooking in your updated kitchen, stroll down to the take out restaurant. Book your showing today. (id:48850)
4 - 164 Clark Street
Blue Mountains, Ontario
Freshly renovated ground floor 2 bedroom / 1 bathroom apartment in downtown Clarksburg. The renovations included all flooring, new kitchen, light fixtures, trim and painted throughout. Private covered entrance with a front patio, sliding glass door from the living/dining room. Utilities (hydro, gas, water & heat) included in the rent. Tenant responsible for paying and arranging for internet, cable TV & phone. Also included is one parking space at the common private parking lot. Easy walking distance to all the stores in Clarksburg and Fireman's Park along the Beaver River. No smoking or vaping of any kind permitted in the apartment. The apartment is vacant and available immediately. (id:48850)
7747 Highway 21
South Bruce Peninsula, Ontario
Situated in a great family community, this 3 bedroom, 1 bath home offers the perfect blend of comfort and convenience. Whether you are a first time home buyer, investor, or wishing to downsize, this home is an affordable opportunity to enter the real estate market. Located a reasonable drive from many popular destinations, including shopping, hospitals and schools, you will enjoy the easy commute. Don't miss your opportunity to make this home your own. (id:48850)
45 - 39 Kay Crescent Crescent
Guelph, Ontario
Welcome to 39 Kay Cress #45. Step into this stunning south end 2-bedroom, 2-bathroom townhouse, where modern elegance meets comfort. This luxury model features a bright, sun-filled open-concept design. The main floor showcases a contemporary kitchen equipped with a spacious island that overlooks the combined living and dining areas—perfect for entertaining guests. Enjoy upgraded countertops, sleek white cabinetry and stainless steel appliances. Bonus rooftop patio, garage and ample storage space. Contact today for more info! (id:48850)
143 Oliphant Way
South Bruce Peninsula, Ontario
Escape to peaceful Oliphant on Lake Huron. It offers the perfect blend of peaceful living and natural beauty. Known for its sandy beaches, stunning sunsets, & proximity to the renowned Sauble Beach & Bruce Peninsula National Park. This exquisite 2022 custom-built home, on 0.68 acres spans an impressive 3,685 sq/ft, designed with exceptional craftsmanship & luxurious details throughout. SPACIOUS LIVING & ENTERTAINING AREAS: From the open-concept great room w/soaring cathedral ceilings to the cozy family room w/wood-burning stove, every space is designed for comfort & connection. A 16'x36' covered porch & expansive windows blur the lines between indoor & outdoor living. The heart of the home boasts a designer kitchen w/stone-detailed island, Mennonite-built hickory cabinetry, & hickory flooring. 2 pantries offer ample storage, keeping your space effortlessly uncluttered. 5 Bedrooms & 3 Baths: The primary suite, w/ensuite features a walk-in tiled shower & direct access to a spacious walk-in closet. VERSATILE SPACE: An upper-level loft provides a flexible area for a library, playroom, or relaxation zone, while the ground-level family room has been plumbed for a future wet barperfect for hosting guests. A dedicated office off the front entrance offers privacy for remote work or creative pursuits. Additional Highlights include: Hickory flooring, pine tongue-&-groove ceilings, and timber-frame accents that blend rustic charm w/modern sophistication. GARAGE & WORKSHOP: The 40'x30' heated & finished garage/shop is a dream for hobbyists or storing recreational equipment. Additional driveway parking & a carport offer plenty of room for guests. A state-of-the-art Waterrite Excelflow filtration system ensures pristine well water, while the home is heated by a combination of an outside high-efficiency wood-burning boiler & propane-forced air furnace, keeping you cozy year-round. Armour stone accents & thoughtfully designed landscaping complement the homes natural surroundings. (id:48850)
90 Redtail Street
Kitchener, Ontario
Located in a prestigious and quiet neighbourhood near KIWANIS Park, RIM Park, fitness and recreation centres, Grand River, and with easy access to the highway, this rental includes 3 bedrooms and a family room upstairs (master bedroom reserved for landlord’s storage and not for lease), a finished basement (with a small corner for landlord’s items, the rest available to tenants), a double garage, and a driveway with 2 parking spaces(for tenants only). Move-in ready with a minimum lease term of 8 months—contact now for a viewing! (id:48850)
608 - 279 Chandler Drive
Kitchener, Ontario
Welcome to this generously sized 1 bedroom unfurnished condo unit that features brand new windows, newly renovated bathroom, spacious living room and a cozy dining room off the large kitchen and living room. The master bedroom can easily accommodate a king sized bed and has a mirrored double-door wide closet. The sixth floor large balcony offers a serene unobstructed view of the south. The unit provides three various sized closets with shelves for additional storage. The building amenities offers laundry, gym, sauna, party room, and ample visitor parking. Located close to shopping, parks, quick access to expressway, restaurants and many other amenities. Rent includes all utilities (heat, hydro, water) and 1 outdoor parking spot next to the side door for easy access. Book your showing today to find out why this unit is right for you! (id:48850)
49 Waters Edge - 77307 Bluewater Highway
Central Huron, Ontario
Welcome to 49 Waters Edge at Northwood Beach Resort, an exceptional adult lifestyle community resort nestled on the picturesque shores of Lake Huron. Situated just a short drive away from the vibrant Village of Bayfield, this location is ideal for those seeking a balance of relaxation and convenience. The Northlander model offers a comfortable and inviting living space, highlighted by a cozy living room featuring a gas fireplace. The decent-sized den provides versatility, allowing you to create a home office or second bedroom to accommodate overnight guests. The oversized eat in kitchen offers ample cupboards and is great for entertaining. This property boasts additional features like a garden shed and forced air gas heat. Northwood Beach Resort itself offers an array of amenities to enhance your lifestyle. The newly renovated community center provides a gathering place for social events and activities, fostering a sense of community. Additionally, a large swimming pool allows residents to cool off during hot summer days. And of course, the world-famous Lake Huron sunsets right from your front porch offers breathtaking sights. If you're searching for a community that combines relaxation, natural beauty, and convenient access to nearby attractions, Northwood Beach Resort is an ideal choice. Come and experience the exceptional lifestyle that awaits you at 49 Waters Edge. (id:48850)
3 - 302 Park Street W
West Grey, Ontario
This Bungalow style condominium is part of a 20-unit Senior Lifestyle complex, known as Parkview Village. As you drive in, you can either park in the driveway and enter through the front door or park inside the garage and enter directly into the home. This brick, well maintained one bedroom home is finished on both levels and offers open concept living. On the main level you'll find a Living Room, Dining Room, Principal Bedroom, a 4-piece Bathroom with a Washer/Dryer combo, and a galley kitchen that has walkout to the back balcony leading to the patio. The basement has an Office area, a large open Family Room, a 2-piece bathroom, a utility room and plenty of storage room. This is an affordable option for seniors looking to downsize. (id:48850)



