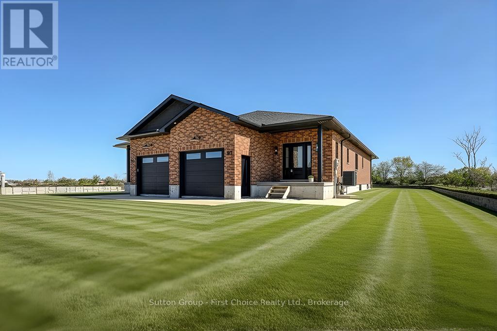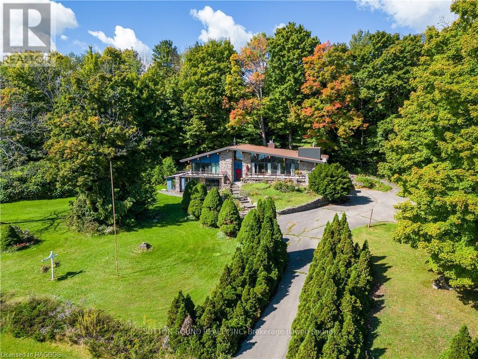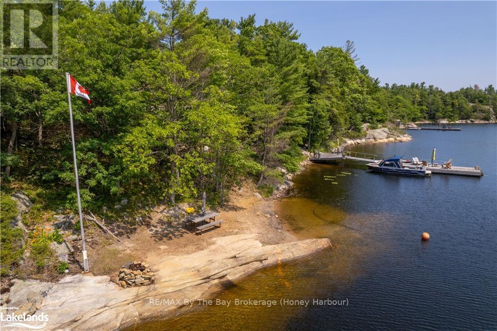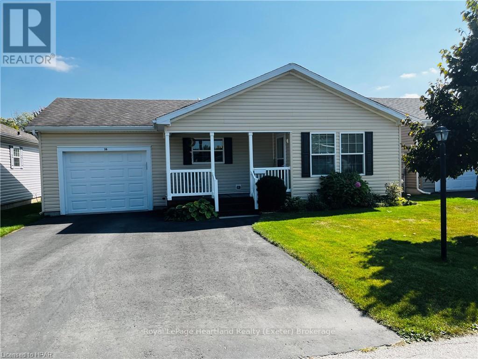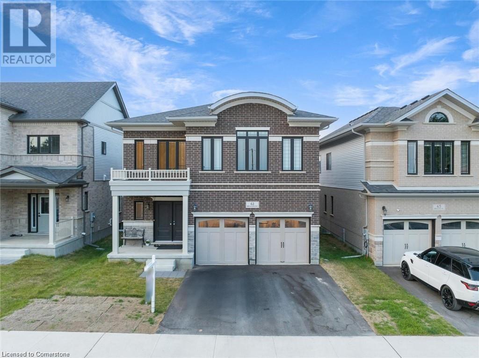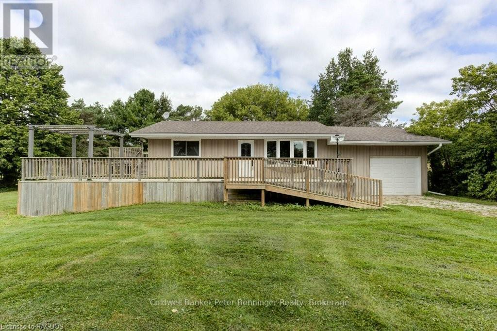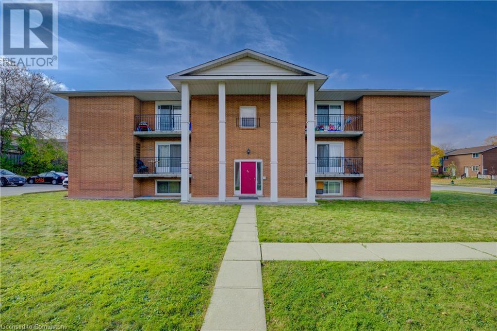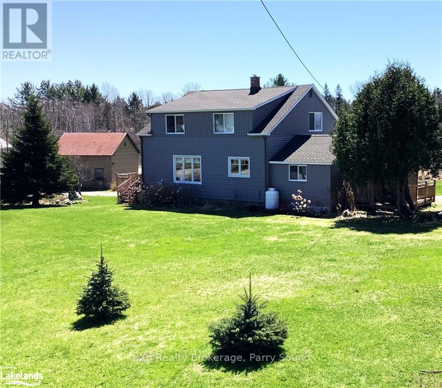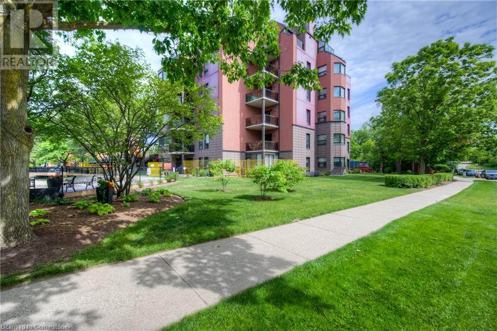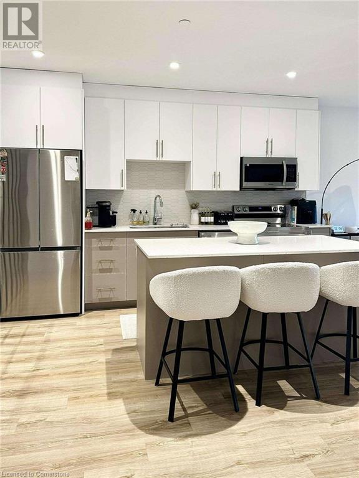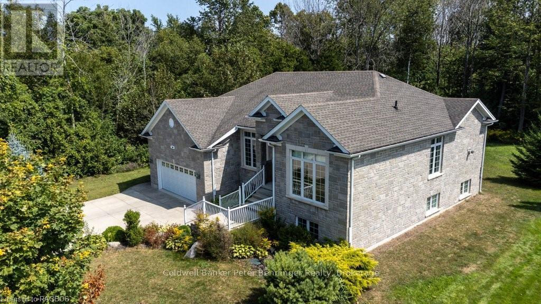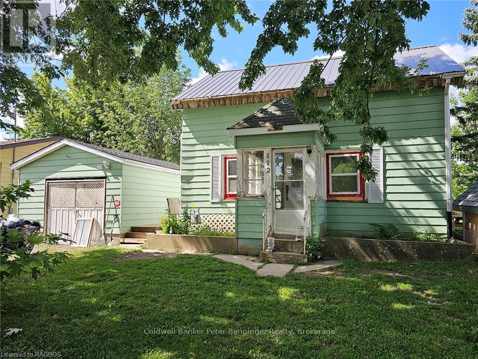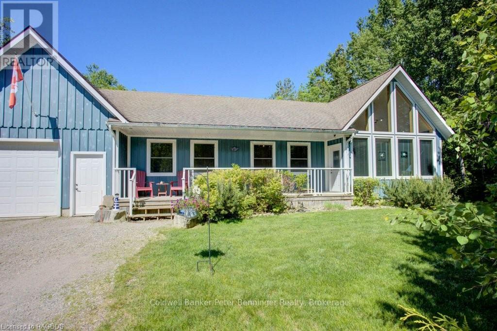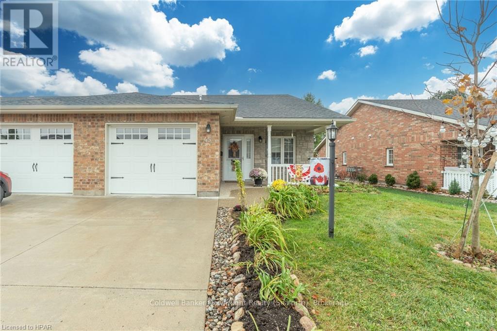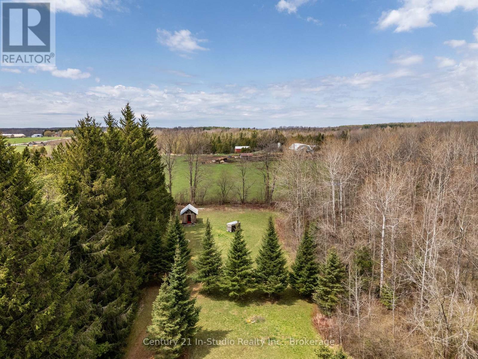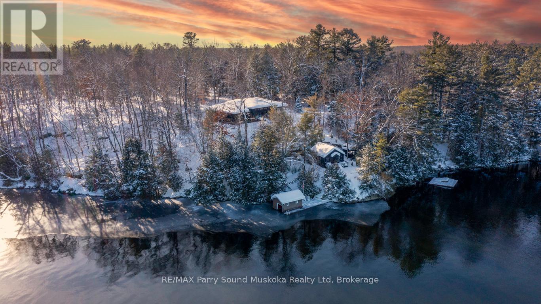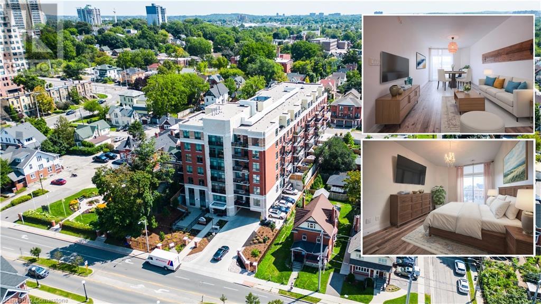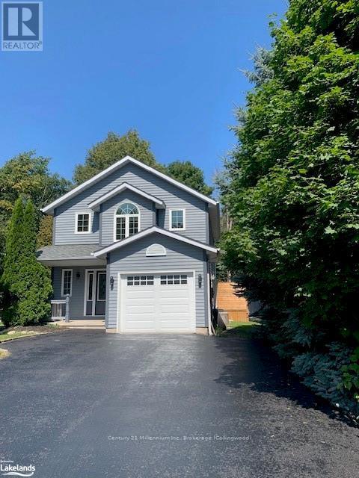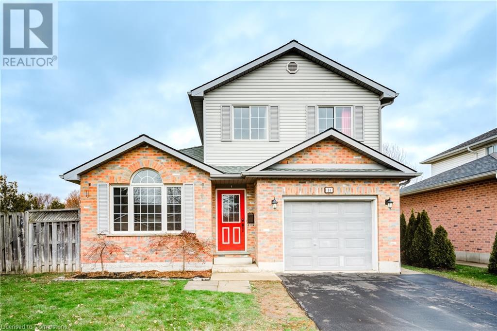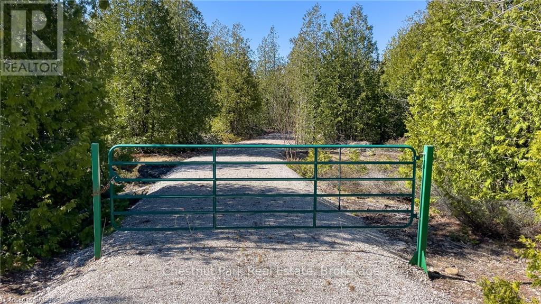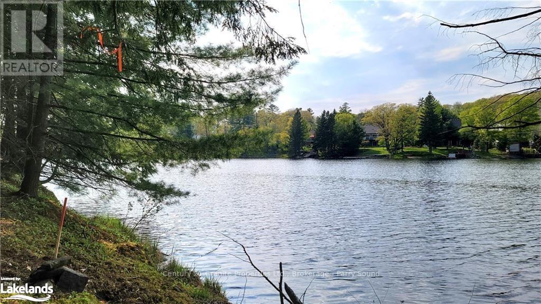32 Church Street
New Hamburg, Ontario
Incredible opportunity to purchase 4 unit apartment building, completed in 2019. These well designed upscale units boast open concept living areas and gourmet kitchens with granite counters. Floors are easy care luxury vinyl, bathrooms are large, with ample storage and stone counters. All units include kitchen appliances and in suite laundry. Spacious bedrooms, large windows, private entrances and patios for each unit, make this apartment building a very desirable offering for tenants. Tenants pay their own heat and hydro. The corner lot allows ample parking, with driveways off two roads - Wilmot and Church. Ideal quiet location, just across the street from a church, walking distance to the Nith River and downtown New Hamburg. Easy access to the highway! (id:48850)
91 Kenton Street
West Perth, Ontario
Welcome to 91 Kenton Street in Mitchell, Ontario. D.G. Eckert Construction Ltd. is proud to offer this 1,350 + square foot, semi detached bungalow with 2 bedrooms and 2 full bathrooms. Open concept design throughout the main floor. This plan also includes an oversized mudroom/laundry room and an abundance of storage options. Classic red brick will clad the exterior, which opens up to your large backyard. You will find front and back porches on this large lot, which is more than 200 feet deep! Lots of room for gardening, kicking a ball around with the kids or playing fetch with your dog. Several pricing options to finish the basement too. Driveway, partial fence and sod included in the purchase price. Photos are from a previous D.G. Eckert Construction Ltd. build (December 2023). Completion for this home is scheduled for Spring of 2025. (id:48850)
505424 Grey Road 1
Georgian Bluffs, Ontario
ARCHITECTURAL MASTERPIECE WITH VAST WATERVIEWS! The shore stone exterior, stunning lines of the cathedral ceiling made of BC cedar and a plethora of windows with expansive views of Georgian Bay.....this 3 bed, 5 bath raised bungalow is truly unique. The stone feature wall in the living room, stone fireplace in family room and 7 glass sliding doors blend the outdoor environment with the home. Incredible views from primary bedroom with direct access to wrap around deck. New custom kitchen with open concept is sure to impress. The lower level offers another entertainment area with wet bar and walk out, a 4 season sunroom, attached garage, workshop and more storage. This home has multi-zone heating and a Generac generator for convenience. It's original owners commissioned an architect and builder to create a once in a lifetime home, taking 5 years to reach perfection. Book your showing to see 'The Kemstone II'. Please click the multimedia button for an immersive video tour (id:48850)
22428 Georgian Bay Shore
Georgian Bay, Ontario
This is a rare opportunity to get away from it all in the sought after Cognashene area. Harmonize with nature on this breathtaking 6.12 acre property with 1470 feet of pristine water frontage between two shorelines. The West facing shore on Longuissa Bay is approximately 827 feet and the East facing shore on the Musquash River is approximately 643 feet. This lovely 3 bedroom, 2 bathroom partially winterized cottage has pine log siding and a large deck with sun shade structure. Electricity is supplied by 3kw of solar panels, which provides more than ample power for all existing uses of the cottage and the property with exterior floodlights. Yes, that means NO HYDRO BILLS. The cinder block basement is used for a workshop as well as storage for recreational toys, outdoor furniture and maintenance equipment. The shoreline along the Musquash River side is protected by the Nature Conservancy of Canada, providing for peaceful enjoyment, exceptional fishing, paddle boarding, kayaking and canoeing. Down by the water, you'll enjoy shallow access to perfect sand bottom swimming and substantial deep water docking system for your boat(s). Boat access only. (id:48850)
788&790 Bryans Drive
Huron East, Ontario
Here's your opportunity to build in the quiet town of Brussels. Fully serviced lot located in a new development close to the arena and not far from public pool, ball diamond and the downtown area. Services available at the lot line Gas, Hydro, Fibre internet, Municipal water and sewers. *Due to recent zoning by-law update, Semis may be permitted on lots with a minimum 20 M Lot Frontage (10M per semi side) with a minimum area of 540 Sq M (270 Sq M per side) provided the zoning requirements are met. Non Mirror Design (example attached) Council will need to approve the proposed design. (id:48850)
16 Lindsay Drive
Strathroy-Caradoc, Ontario
Welcome to Twin Elms Estates – Your Ideal Adult Lifestyle Community!\r\nDiscover the perfect blend of comfort and convenience in this move-in ready 3 bedroom home located in the desirable Twin Elms Estates in Strathroy. This well-maintained residence offers a vibrant adult lifestyle, just minutes from shopping, the hospital, and a picturesque golf course.\r\n\r\nStep inside to find a spacious open-concept layout that seamlessly connects the kitchen, dining room, and living room. The large foyer welcomes you, while crown molding adds a touch of elegance throughout. The kitchen features a pantry and ample counter space. All appliances included.\r\n\r\nWith three generously sized bedrooms and two full bathrooms, this home provides plenty of room for family and guests. Enjoy the convenience of main floor laundry and a workshop located in the insulated attached garage, offering additional storage solutions.\r\nRelax on the covered front porch or enjoy the nice back deck, ideal for outdoor gatherings and peaceful mornings.\r\nExperience the friendly atmosphere of Twin Elms Estates, where community and comfort come together. Don’t miss out on this exceptional opportunity—schedule your private tour today and make this lovely home your own! Monthly cost are as follows: Land Lease $750/month. Taxes Approx. $177/month. (id:48850)
61 Broadacre Drive
Kitchener, Ontario
Location !! Location !! Location !!! Welcome to 61 Broadacre Drive, Kitchener – Presenting 61 Broadacre Drive, Kitchener – an exquisitely designed 4-bedroom, 3.5-bathroom residence offering 2,950 sqft of luxurious living space. Thoughtfully crafted with 9 ft ceilings on all levels and over $100K in premium upgrades, this home exemplifies sophistication. The brick exterior with an upgraded front elevation enhances its striking curb appeal. Step inside to find oak hardwood floors throughout the main living areas, exuding warmth and elegance. The chef’s kitchen is a showpiece, featuring premium granite countertops, a custom backsplash, and high-end stainless steel appliances, all designed for both functionality and style. The open-concept layout flows seamlessly to the outdoors through a grand 8 ft wide sliding door, leading to a fully sodded backyard, perfect for relaxation and entertaining. The spacious double car garage provides ample parking, with room for additional vehicles in the driveway. The unfinished basement, with its large, sun-filled windows, offers endless possibilities for customization. This residence shares the highly coveted Dawn model as the builder’s showcase home on Spachman Street, underscoring its exceptional quality and design. Located in the prestigious Huron Park community, this home is close to top-rated schools, parks, shopping, and offers convenient access to Highway 401. Combining luxury finishes, prime location, and thoughtful design, this home is a rare opportunity for discerning buyers seeking the best of modern living. (id:48850)
120 Timber Leif Ridge
Blue Mountains, Ontario
AVAILABLE FOR SEASONAL OR LONG TERM LEASE. Resting on the edge of the 11th fairway at the renowned Georgian Bay Club, this exceptional 4 Season property features luxury living at its finest. The back garden offers a landscaped pool, fire pit, hot tub & fully equipped outdoor kitchen & dining in the cabana & multiple perennial gardens all created by the award winning Landmark Group. Custom built chalet, on the exclusive and private Timber Leif Ridge, constructed of stone and wood with a classic cedar shake roof. Quality and inspired design is evident throughout the property. Enter the grand foyer and make your way through to the great room featuring 25' vaulted post & beam ceiling and wood burning fireplace with a walk out to the back garden. The expansive gourmet kitchen built for a true chef or entertainer offers 5 burner gas stove, SubZero glass fridge, & oversized island. The main floor primary bedroom complete with spa-like ensuite, 2 spacious walk-in closets, plus walk out to private veranda just off the garden. The second level offers a bright office overlooking the 11th fairway and green with wet bar and Juliette balcony stepping out over the great room. In addition, a second primary bedroom with ensuite and walk-in closet and across the hall 2 spacious bedrooms and Jack and Jill bathroom. The fully finished basement encases a games room, entertainment area, wine cellar, wet bar, & media screening room. The perfect place to gather friends & family. (id:48850)
90 Edgewater Road
Wasaga Beach, Ontario
Riverside Paradise on Prestigious Edgewater Road: Discover a rare gem in Wasaga Beach! This exceptional 3br, 3ba ranch bungalow boasts **90 feet** of prime riverfront along the tranquil Nottawasaga River, perched high above the water to offer stunning 180-degree views and breathtaking sunsets. Situated on a deep 90 x 178 lot, this property is nestled on the coveted, quiet, dead-end Edgewater Road far removed from the bustle of busier riverfront streets. The homes architectural charm and all-brick construction make a statement of timeless quality. Renovated in late 2019, the interior features elegant solid hardwood floors, a modern kitchen with stone countertops, and an updated ensuite bath. Enjoy year-round comfort with forced air heat, HVAC, a wood-burning fireplace, and recent upgrades, including a new roof (2024), Air-Conditioning Unit (2021) furnace (2019) and windows (2016). Attached double car garage provides storage for toys and cars. The property is a haven for outdoor enthusiasts. With dock and fully navigable river access to Georgian Bay, your options are endless boating, jet skiing, paddling, or simply soaking in the serenity of the water. The lots mature trees, stone path work and rear flagstone patio add to its natural beauty. Edgewater Road is one of the most desirable streets in Wasaga Beach, with new custom-built homes hinting at excellent upside potential. Quick closing is available, allowing you to transform this riverside retreat into your personal oasis in time to enjoy the Spring and Summer of 2025. **** EXTRAS **** Wood fireplace has not been recently WETT certified. Mechanicals are located in crawl space only accessible via exterior door on left side of house. (id:48850)
209860 Highway 26
Blue Mountains, Ontario
Perfect for Families & Small Groups! Escape to this cozy chalet, just 90 minutes north of Toronto near Georgian Bay, and minutes away from the ski hills! Sleeping 8 comfortably, its nestled on a private 1-acre lot surrounded by lush greenery. Relax in the open-concept living room, which features soaring cathedral ceilings, a gas fireplace, and oak floors. The room also features a Smart TV, free Wi-Fi, and a fully equipped kitchen with all appliances and essentials. Step out onto the 800-square-foot deck, which has a barbecue. Downstairs, unwind in 3 spacious bedrooms with air conditioning and ample storage, plus a sleek 4-piece bathroom. The large backyard features a second deck, a second barbecue, and a fire pit for stargazing and smores. With a private driveway, year-round maintenance, and Blue Mountain Ski Resort minutes away, this chalet is your perfect getaway! **This property is available for rental seasons throughout the year** **** EXTRAS **** Security deposit is required $2000. Tenant insurance also required. No pets and no smoking. Thank you (id:48850)
782 Concession 4
Arran-Elderslie, Ontario
More photo's and floorplans coming soon! This property is for us rural-loving people who enjoy privacy but can still want practical access via a maintained road. Closer than you think to Port Elgin, Tara, Bruce Power and various locations, this lovely property fits the bill with a central location, yet vast pastures and nature for our neighbours. Birds galore! Third bedroom in the basement is very possible for this 2 bedroom 1.5 bathroom home with another advantage of having a separate basement entrance for an in-law suite or simple ease of access. New drilled well in 2014!! Main floor is easily accessed with a large deck (2015) and ramp (which can be removed), sweeping you in to the two bedroom, one bathroom main floor. Open concept principal rooms and a special stained glass piece of art originating from West Virginia really add to the appeal. Feature light makes the glass artwork glow and is one of a kind. Seller will remove if Buyer wishes but why would you want to? Windows done in 2014, shingles in 2018, 2022 propane f/a furnace with a/c and sump pump system, 2023 garage roof and upgraded sump drainage system (Nickason) to back yard. Super detached garage / shop for hobbies and toys! Zoned Agricultural you can run some chickens, have a garden and bloom where you are planted. Have a personal look with your favourite REALTOR® and consider your quality of life where the birds sing! (id:48850)
217 Inkerman Street
Arran-Elderslie, Ontario
** New photo's and floorplans!! Consider this lovely Victorian home on a half acre Municipal corner lot in the Village of Paisley. Circular driveway embraces the brick home along with its many enclosed porches and a newer deck. Included is a barn with carport, storage and loft, a large garage / storage building with bay doors and a man-cave shed created to enjoy the summer months. Shingle roof was done in approximately 2013 The current owner completely renovated the kitchen, built a pantry and separate butlers pantry summer-kitchen/laundry in recent years. House is simply too large for this one owner and it is time to move on. Other than one bedroom the rest of the second floor is now mostly used for storage, as are the outbuildings. Antiques abound which really suits the home. Seasonal water view from the second floor shows the Teeswater River in its natural beauty. Nearby is the trestle bridge and rail trail network. Two blocks away you'll find the post office and the south business end of the Village. So much to love here, this is a very special property. The Village of Paisley is enjoying much growth (id:48850)
538 Queen Street N
Arran-Elderslie, Ontario
A unique property to be proud of! Carry on the ownership of this GRAND yellow brick home that once featured a Ball Room (current kitchen and dining room). Built by Robert Porteous, Banker and Businessman circa 1880, the house was designed to accommodate friends, family and business associates. Large outdoor front patio, front sun porch, Four white marble fireplaces, 11.5 foot ceilings on the main floor, sweeping staircase, roomy bedrooms, thick walls, built-in's, spacious basement (including pantry) and original Carriage House still remain. Subsequent owners added an addition at the back which has been used as private living quarters complete with an Amethyst covered fireplace, main floor bathroom, laundry room and more. Some interior supporting walls are double brick, with exterior being triple brick. Basement and 2nd floor ceilings are 10.5 feet high. Basement has concrete floors, propane fireplace and stone foundation walls approximately 3 feet thick. Wiring has been updated and there is a generator for backup if needed. A huge 52 X 62 Shop has been attached to the 26' X 18.5' brick carriage house. Current owner has lived here for decades and ran Gar-ham Hall Bed and Breakfast, utilizing the 6 bedrooms and 5 bathrooms, even creating the magical 3rd floor Suite. Set back from the main street in the Village of Paisley, this property is 1.43 acres in size so it has a private feel with spacious outdoor lawns and a side patio off of the private quarters. Situated less than a half hour from Bruce Power, this would be a great place to provide lodging and storage for those who need it, run a B and B, or simply enjoy it with your family. Floor plans can be viewed in the photos and enjoy the virtual walkthrough. (id:48850)
219 West Oak Trail Unit# 81
Kitchener, Ontario
Move-In Ready 2-Bedroom Stacked Townhome Condo in Kitchener, ON! This stunning 2-bedroom stacked townhome condo offers modern living at its finest. Featuring a modern interior design, spacious kitchen with stainless steel appliances, and a spacious main level, this home is designed for both style and functionality. The primary bedroom includes a private balcony, perfect for relaxing outdoors. Additional highlights include parking for two vehicles, with one space in the attached garage, and a laundry closet conveniently located on the second level near the bedrooms. Situated close to schools, parks, and shopping, this home offers unparalleled convenience in a prime Kitchener location. Ready to move in and call it home! (id:48850)
59 Brybeck Crescent
Kitchener, Ontario
ATTENTION VALUE-ADD INVESTORS! This purpose built sixplex currently consists of large 2 bedroom units generating $83k/yr in gross income. With a design to renovate and optimize this property adding 4 additional units, this property could generate over $211k/yr in gross income. This project is also a great opportunity to take advantage of the CMHC MLI Select program offering competitive interest rates and 40+yr amortizations. As per Bill 23 in Ontario any projects 10 units and under are exempt from site-plan approval. This project has not yet applied for permit but preliminary discussions with the city have been positive. Buyer to do their own due diligence. Reach out today for more information and for current and projected financials. (id:48850)
1182 Dorcas Bay Road
Northern Bruce Peninsula, Ontario
You'll be captivated by the grand Logs in this beautiful home, with diameters from 15-24 inches, all sourced from Simcoe County, Ontario Pine. A secluded driveway leads to a blend of splendid architecture and natural surroundings. Regularly visited by deer and wild turkeys, observed through numerous expansive, luminous windows. Enjoy the waves from the extensive covered wrap-around porch or by a fire under the stars. Inside, find Engineered hardwood floors throughout the main level, complementing an open layout with cathedral ceilings spanning up from the massive staircase. A spacious kitchen boasts black granite countertops and stainless steel appliances, including a large island with a breakfast bar. Large great room with access to the covered deck. Main floor 3 pc bath and laundry space round off the main level of this grand home. You will find custom-built cabinets throughout making functional use in many spaces. Upstairs, a lake view sitting area offers potential for a third bedroom or office. A loft area spans the upper level between each end of the home. The primary bedroom features ample closet space & close by is a character-rich 3pc bathroom and 2nd generous size bedroom. The unfinished lower level presents expansion possibilities. Extras include a large detached garage with door openers, an 8x12 garden shed, and a lakeside firepit ideal for memorable starlit evenings. This home / cottage is currently STA approved and is being sold turn key with all contents. Furnishings shown in video differ from current belongings, refer to photos (id:48850)
303 - 1455 2nd Avenue W
Owen Sound, Ontario
Welcome to Harbour House, one of the most sought-after condo buildings in Owen Sound! This bright and spacious 2-bedroom, 2-bathroom unit offers spectacular views of Georgian Bay, where you can soak in stunning sunrises from your east-facing balcony. Its also the perfect spot to catch the Canada Day fireworks over the bay! Inside, the open-concept design flows seamlessly from the kitchen to the dining and living room, creating a great space for entertaining or simply relaxing. The primary bedroom features a generous walk-in closet and an ensuite with double sinks. All appliances are included, even the washer and dryer, conveniently located right in the unit. The hot water tank was replaced in 2018 for added peace of mind. Step outside, and youre greeted with walking trails, a nearby park, and a beach for those summer days. Plus, youre just a short stroll to the family medical building and downtown amenities. Enjoy the best of condo living with nature and city conveniences right at your doorstep! Some photos include virtual staging. (id:48850)
781&783 Anderson Drive
Huron East, Ontario
Here's your opportunity to build in the quiet town of Brussels. This fully serviced lot located in a new development close to the arena and not far from public pool, ball diamond and the downtown area. Services available at the lot line Gas, Hydro, Fibre internet, Municipal water and sewers. *Due to recent zoning by-law update, Semis may be permitted on lots with a minimum 20 M Lot Frontage (10 M per side) with a minimum area of 540 Sq M (270 Sq M per side) provided the zoning requirements are met. Non Mirror Design (example attached) Council will need to approve the proposed design. (id:48850)
777&779 Anderson Drive
Huron East, Ontario
Here's your opportunity to build in the quiet town of Brussels. Fully serviced lot located in a new development close to the arena and not far from public pool, ball diamond and the downtown area. Services available at the lot line Gas, Hydro, Fibre internet, Municipal water and sewers. *Due to recent zoning by-law update, Semis may be permitted on lots with a minimum 20 M Lot Frontage (10M per semi side) with a minimum area of 540 Sq M (270 Sq M per side) provided the zoning requirements are met. Non Mirror Design (example attached) Council will need to approve the proposed design. (id:48850)
784&786 Bryans Drive
Huron East, Ontario
Here's your opportunity to build in the quiet town of Brussels. Fully serviced lot located in a new development close to the arena and not far from public pool, ball diamond and the downtown area. Services available at the lot line Gas, Hydro, Fibre internet, Municipal water and sewers. *Due to recent zoning by-law update, Semis may be permitted on lots with a minimum 20 M Lot Frontage (10M per semi side) with a minimum area of 540 Sq M (270 Sq M per side) provided the zoning requirements are met. Non Mirror Design (example attached) Council will need to approve the proposed design. (id:48850)
8 Old Mill Road
Unorganized, Ontario
Discover your own private haven nestled amidst 11.5 acres of serene rural landscape. A bright and modern kitchen is the heart of the home, boasting sleek stainless-steel appliances including a gas range (propane), stylish cabinetry, a farmhouse sink and ample counter space for meal preparation. Adjacent to the kitchen, a large entrance/mudroom provides practical storage solutions for everyday needs. The spacious main floor bedroom (currently used as a yoga studio) has pass-though access to the 4-pc bathroom. Enjoy a second sun-filled bedroom currently doubling as an office space that is great for remote work. Head to the upper level where you'll find three additional bedrooms, a 2-pc bath, and a laundry and sitting area. The full, unfinished basement houses all utilities, cold storage space, and has a convenient access door to haul in your firewood. In addition to the main residence, this property features a double detached garage, a barn, a drive shed, a greenhouse, gardens, and an open field, ideal for a hobby farm or your favourite outdoor activities. Lush grounds provide excellent privacy and are adorned with various perennial flowers, crab apple trees, grapevines, asparagus, rhubarb patches and more, adding both beauty and functionality to the landscape. Spend your days harvesting fresh produce from your garden or simply enjoying the seasonal colours and fragrant blooms on one of the 2 decks. This home is move-in ready with many recent updates including new shingles and siding (2022), wood/oil furnace (2021), oil tank (2023). Situated approximately 800 feet from the Seagull Lake public boat launch, you’ll enjoy easy access to outdoor recreational activities on the water. Steps from the post office and convenience/grocery store. Located in an Unorganized Township, this stunning oasis presents numerous possibilities with ample space for living, working, and enjoying the great outdoors. (id:48850)
6 Dundas Street
Arran-Elderslie, Ontario
This lovely circa 1868 brick home may just be the one you are looking for! A lifetime of living is being cleared out and decluttering has started as the owner downsizes, but if you look beyond these ongoing efforts, you will see a good solid home with a Hygrade metal roof in a quiet area of Paisley near the Rotary Park and boat launch. Bigger than it looks, this house has 3 bedrooms (one on the main floor!) and 2 bathrooms, a designated laundry room, raised living room and a Den with a warm gas fireplace. Wrap around covered front porch really adds to the curb appeal and covered back porch has a perfect view over a back meadow towards the Saugeen River. Like to fish or go for walks? It's all a stone's throw away. Situated on a village maintained gravel road, this property has its own well and septic, but is hooked up to natural gas (fireplace). Very peaceful setting. Warm oak kitchen includes the appliances and side entry is near the Dining Room. Extra outbuildings / sheds / workshops help with storage and it won't take much to bring the flower beds back to their recent glory. The Village of Paisley offers most needful amenities and is strong with recreational opportunities and new growth adding to stores, restaurants and events. Celebrating Agriculture, the Arts and local History there is much to do locally. Fishing is excellent with the Saugeen and Teeswater Rivers abundant in everything from Salmon to Bass, Pike, Muskies, Trout, Suckers, other local species with the addition of spectacular Snapping Turtles! Priced right, have your Realtor book a showing today! All room measurements are approximate. **** EXTRAS **** Furniture and extra chattels available as per negotiations. (id:48850)
50 Blue Springs Drive Unit# 31
Waterloo, Ontario
Welcome to your move-in ready home! This beautifully renovated 2 bedroom, 2 bathroom unit offers an impressive 1,724sqft. of living space, designed for comfort and elegance. The foyer has ceramic floors, utility room is practically located here and closet. Straight ahead is the formal dining room large enough to accommodate your favourite china cabinet, or extra dining furniture. This is a great space to host dinner parties and large family gatherings. Open to the dining room is the well appointed living room, with a bright window and sliding doors to the balcony. The living room is large enough for all of your furniture and boasts a fireplace and new flooring. The balcony and windows of this unit enjoy pretty views of the Forwell Trail and the tranquil, treed outdoor settings. This balcony will overlook future quiet gardens with some visitor spaces to the left. The modern kitchen and bathrooms have been tastefully updated, featuring high-end finishes and fixtures, and offers a more casual dining/breakfast area. This sun-soaked breakfast area, surrounded by bright windows with panoramic views, offers the perfect spot to start your day. The principal bedroom is a true retreat, boasting an ensuite bathroom and a walk-in closet, plus new flooring. A bonus separate room provides additional flexible space for this unit. Perfect for an office, TV room, entertainment or just relaxation. It has new flooring and a nook for a bar or built-in cabinets. The shared boardwalk and idyllic pond with seating areas create a serene environment for you to enjoy. Located just a 15-minute walk from coffee shops, restaurants, and Conestoga Mall, convenience is at your doorstep. Don’t miss this opportunity to make this move-in ready unit your new home! (id:48850)
525 New Dundee Road Unit# 513
Kitchener, Ontario
Welcome to Rainbow Lake Retreat! This stunning 1-bedroom, 1-bathroom condo located at 525 New Dundee Road combines contemporary style with the charm of nature. Offering 723 square feet of well-designed living space, the open-concept layout effortlessly connects the living, dining, and kitchen areas, creating a bright and welcoming atmosphere ideal for both relaxation and entertaining. The kitchen boasts ample cabinet storage and sleek stainless steel appliances, perfect for all your culinary needs. The spacious bedroom features a large closet, with the bathroom conveniently located nearby. Step outside to the expansive balcony, an excellent spot for enjoying the outdoors. Residents can take advantage of a variety of amenities, including a fitness center, yoga studio with sauna, library, social lounge, party room, and a pet wash station. Located adjacent to Rainbow Lake, this property offers easy access to the lake, nearby trails, and all the natural beauty the area has to offer. Don’t miss the opportunity to experience modern, comfortable living in this beautifully designed condo in Kitchener. Make Rainbow Lake Retreat your next home! (id:48850)
28 4th Street
Arran-Elderslie, Ontario
Good solid home at an attractive price with lovely large lot! There's more here than meets the eye at first glance. First, you may miss the convenient covered side porch which draws entry near the powder room. Further inside are the principal rooms of the main floor, including a generous Living Room, bright Kitchen, separate Laundry Room, and formal Dining Room. Upstairs (good width on stairs) you'll find three bedrooms and a full bathroom. Basement (newer wide stairs) is a bit of a surprise as the ceiling height is almost 8 feet! You'll find a spacious workshop, utility area and cold room. Independent door to the back yard puts the icing on the cake, you can take your projects directly outside! Back deck gives a super view of the gently sloping yard and raised veggie beds. Two garden / storage sheds back on to the fence and are in very good condition. Metal Roof (2015) on the home helps with maintenance. Natural Gas F/A Furnace and Gutter Guards were installed in 2022. Property is located 1 to 3 blocks from the Commercial amenities of Chesley, you can walk, not drive! Tax Assessment was last done in 2016. Water/Sewer is billed separately from property taxes. (id:48850)
196 Birchwood Avenue
Kincardine, Ontario
Nestled perfectly close to Lake Huron in the 2nd tier of executive quality homes, you’ll find this spacious gem on a deep landscaped lot in the community of Kinhuron. Steps to a playground and the lake, you’ll have access to a network of walking trails that lead from Kincardine to Inverhuron Provincial Park! At first glance you’ll take in the large paved driveway with room for at least 6 vehicles. Yard is landscaped and a sweeping stairway takes you to the front door. Modern and roomy this main floor glows bright with plenty of windows showing off all the best views. Kitchen has granite counter tops, plenty of cabinets, a pantry and a generous island. Breakfast nook leads to the back deck with backyard views. Property extends in to the tree’s beyond the mowed lawn portion. Back inside is a luxurious living room with a wall of built-ins! Bright office is off the Livingroom. Bedrooms are large with the Primary bedroom flanked with a 4 piece ensuite and a large walk-in-closet plus private entry to the back deck. Second generous bedroom has views of the front yard. Basement doesn’t feel like a basement with plenty of windows and 9 ft ceilings! Rooms everywhere surrounding the Rec Room and Family Room spaces. Two more bedrooms are nestled here with another full bathroom plus extra rooms for hobbies / office or? Cold Room and Utility Rooms are the only unfinished spaces. Enjoy the virtual walkthrough and consider this as your next home. (id:48850)
112 George Street
Arran-Elderslie, Ontario
This small home is lived in year-round but could use a handyman's touch to bring back her back to her charming little self. Back deck, side patio and detached garage are pleasant features. Natural Gas access at the road. Located in a desirable neighbourhood, on a generous lot, you may find this a decent investment opportunity. Empty North corner lot beside is owned by the church that is the neighbour to the West. Doc Milne Park is located a block away, which is flanked by the Saugeen River. The Village of Paisley offers almost all amenities close at hand, and has an exceptional quality of life. Growing in all the right places, there are plenty of recreational and artistic opportunities, events and activities for all ages. The coming months and years will see an increase in population and commerce, all within 25 minutes from Bruce Nuclear Power, or 15 minutes to the sandy beaches of Lake Huron. Welcome to the Village where the Teeswater and Saugeen Rivers meet and be a part of something special. MPAC Property Assessment is from 2016. Water/Sewer billing is separate from property taxes. (id:48850)
C-02 - 604 Queen Street S
Arran-Elderslie, Ontario
Of the three available Commercial spaces to lease, unit C-02 is the largest and would be well suited as a Retail space or Office. It has a front entry from the sidewalk on the main street in a high foot-traffic area! $28 psf (plus hst) includes TMI (Heat, Hydro, Water, Property Tax, Building Insurance and Snow Removal). This space will have its own private washroom, flooring and the walls will be painted. Landlord would consider rent plus improvements if new tenant requires any further renovations to be contracted. Location is ideal as not only is this new building right in the middle of Paisley, it's also central to all amenities and 2nd tier back from the Saugeen and Teeswater Rivers. Walking trails are close by for staff members who enjoy an active break-time. The Paisley Inn Residences building has been constructed to resemble its predecessor, the original Paisley Inn, which was a beloved icon for generations. Its central location in Bruce County served business well over the decades and once again Paisley is growing with 38 condo's also part of this development whose future occupants may also become patrons! Paisley is 22 km's from the Bruce Nuclear Power Visitor Centre, and a quick drive to the sandy beaches of Lake Huron. Local farmers markets, events, recreational activities and services makes the quality of life in Paisley very rich indeed. Construction to be finished in the Spring of 2025. (id:48850)
C-05 - 604 Queen Street S
Arran-Elderslie, Ontario
Of the three available Commercial spaces to lease, unit C-05 is well suited as an Office with direct main street sidewalk entry open to a high foot-traffic area. $28 psf (plus hst) includes TMI (Heat, Hydro, Water, Property Tax, Building Insurance and Snow Removal). This space will have its own private washroom, flooring and the walls will be painted. Landlord would consider rent plus improvements if new tenant requires any further renovations to be contracted. Location is ideal as not only is this new building right in the middle of Paisley, it's also central to all amenities and 2nd tier back from the Saugeen and Teeswater Rivers. Walking trails are close by for staff members who enjoy an active break-time. The Paisley Inn Residences building has been constructed to resemble its predecessor, the original Paisley Inn, which was a beloved icon for generations. Its central location in Bruce County served business well over the decades and once again Paisley is growing with 38 condo's also part of this development whose future occupants may also become patrons! Paisley is 22 km's from the Bruce Nuclear Power Visitor Centre, and a quick drive to the sandy beaches of Lake Huron. Local farmers markets, events, recreational activities and services makes the quality of life in Paisley very rich indeed. Construction to be finished in the Spring of 2025. (id:48850)
C-01 - 604 Queen Street S
Arran-Elderslie, Ontario
Of the three available Commercial spaces to lease, unit C-01 is well suited as a private Office. It has north facing windows overlooking Mill Drive and an interior entry via a foyer. Foyer is accessed from outside through a majestic archway. Monthly net lease includes TMI (Heat, Hydro, Water, Property Tax, Building Insurance and Snow Removal). HST will be applicable. This space will have its own private washroom, flooring and the walls will be painted. Landlord would consider rent plus improvements if new tenant requires any further renovations to be contracted. Location is ideal as not only is this new building right in the middle of Paisley, it's also central to all amenities and 2nd tier back from the Saugeen and Teeswater Rivers. Walking trails are close by for staff members who enjoy an active break-time. The Paisley Inn Residences building has been constructed to resemble its predecessor, the original Paisley Inn, which was a beloved icon for generations. Its central location in Bruce County served business well over the decades and once again Paisley is growing with 38 condo's also part of this development whose future occupants may also become patrons! Paisley is 22 km's from the Bruce Nuclear Power Visitor Centre, and a quick drive to the sandy beaches of Lake Huron. Local farmers markets, events, recreational activities and services makes the quality of life in Paisley very rich indeed. Construction to be finished in the Spring of 2025. (id:48850)
Lt32 Church Street
Arran-Elderslie, Ontario
This building lot is not like the others! Consider your favourite house plan on this sloping corner location, that would allow spectacular views of the Willow Creek water shed. Wraparound deck, walkout basement, some natural landscaping and other possibilities would allow your imagination plenty of building options. Fully fenced with a driveway in place, this property is ready for your happy-ever-after! As you proceed with your plans, Hydro One will provide a power estimate when the foundation is in. Natural Gas (Epcor) is at the road, as well as Municipal services. Water/Sewer (at the street) hookup charges will apply, and subsequent billing is separate from property taxes. Saugeen Valley Conservation Authority has approved a building site, but will need to meet to consider the type and location of the home proposed to ensure your satisfactory results. Property taxes and MPAC Assessed Value have not been ascertained yet. Property has been meticulously cared for. This lot is 2 blocks from the local grocery store and the downtown core of the Village of Paisley, where the Saugeen and Teeswater Rivers meet. Quality of life has been a strong point for Paisley, offering everything from a school and local health unit, to shops, restaurants, garages, salons, gift and antique stores and much more. Make this the place you call home. (id:48850)
32 Pine Forest Drive
South Bruce Peninsula, Ontario
Consider this lovely bungalow as your next full-time residence or cottage! Ideal in so many ways, starting with the setting that seems so private on a large lot, surrounded by trees and flanked by a wide path that leads directly to Silver Lake! Short cut from the back yard ~ and 180 steps later, you are there! From the covered front porch you enter the open concept living area with a large central kitchen and gleaming granite counter tops right in the middle, yet nicely recessed back. Dining space has a view of the front yard and the living-room overlooks the back yard with the inner beauty of the gas fireplace. Floorplan has been well thought out in this custom built home, as the main floor bathroom provides a second access to the back deck! Bedrooms are all spacious with deep closets. The primary bedroom has its own private 3 piece bathroom with pedestal sink, and a glass shower with travertine wall and floor tiles. Home has birch wood floors throughout, solid interior doors and a glow of natural colors and materials. Entry to the basement 5+ ft crawl space is via the garage. All utilities are found there, the floor is smooth concrete, space is insulated in the walls and ceiling for added quiet. Well is beside the driveway at the front of the house, and septic at the back. Lovely little playhouse/bunkie nests at the edge of the back yard, along with a fire-pit and large stone seats! Back deck seems like an extension of the inside of the house and is a favourite spot for bird watching and sunsets. Single car garage is extra deep which allows for workshop or storage space. Landscaping and your own sprinkler system put the cherry on top and make you just want to pull off your socks and run around barefoot in the grass, beverage in hand, music playing with burgers on the BBQ. It's all here, come and see for yourself. *more pictures and video walkthrough coming by Saturday 1 June. (id:48850)
45 Devon Drive
South Huron, Ontario
Welcome to Riverview Estates, a peaceful and friendly 55+ adult community on the north end of Exeter. This lovely, cozy, townhome, with the original owner, features 2 bedrooms, 2 baths, an attached garage, and a private patio. The open-concept interior is both modern and inviting, with a kitchen highlighted by crisp grey cabinetry, a spacious center island, and rustic barn board-style laminate flooring. Enjoy the ambience and comfort of the bright living room with cathedral ceiling and the warmth of the gas fireplace on the cool days and evenings. The spacious primary suite boasts extra natural lighting with an additional side window, a W/I closet with extra shelving added, and a bright 3-piece ensuite with a window and contemporary glass shower. The well lit second bedroom is versatile with an extra window, ideal as a guest suite, office, or craft room. Step outside to the private patio, where you’ll enjoy scenic views of the surrounding lush foliage and the peaceful community pond, or venture to the nearby South Huron Trail along the Ausable River. Enjoy easy access to essential amenities such as shopping, dining, golf courses, and walking trails. This active community offers a recreational center where residents gather for cards, and other social events. Discover the ideal blend of convenience, comfort, and privacy in this lovely end unit townhome. Land lease fee breakdown: $750 Lease + $232.25 Taxes = $982.25 (id:48850)
1160 12th Street E
Owen Sound, Ontario
This Bungalow Packs a Punch! A Must See to Appreciate Inside and Out with PRISTINE and PROFESSIONAL Updates Throughout. Upon entering this High Functioning Home, you are welcomed with Beautiful Hardwood flooring as well a Bright Kitchen host to Granite Counter Tops, Granite Sink and Sit At Island open to the Dining Area. Three Generous Bedrooms with much Closet space as well a Luxurious Primary Bath with Rain Shower complete the Main Floor. The Lower Level boasts a spacious Family Room with Gas Fireplace, Separate Den Area, 3 Piece Bath as well a large utility room with Laundry offering considerable storage space. The Extremely well-manicured exterior offers a quaint and private seasonal Outdoor Living Area which easily transforms to a carport in the winter months, Fully Fenced Rear Yard with 10 X 10 Shed, Raised Vegetable Garden all accented with Tidy Cut Flagstone Pathways and Fire Pit. Walking Distance to ALL east side Amenities including Shopping, Regional Rec Centre, Georgian College and Hospital. All Appliances 2022, 50 Year Shingles 2021, Facia/Soffit/Eavestrough 2023, Primary Bath w/ Rain Shower 2021, Dumins Kitchen 2021, New Vandolder Windows Throughout 2022, Straussberger Doors 2021, Central Air 2023, Gas Fireplace 2023. This property exhibits QUALITY THROUGHOUT for the Discerning Purchaser. (id:48850)
1-2 - 567 Silvercreek Parkway N
Guelph, Ontario
4,000 SF available with exposure onto Silvercreek Pkwy. Close proximity to Hanlon Parkway with easy access to Guelph and Waterloo Region markets. Located near many amenities. Space is fully sprinklered with 2 grade-level overhead doors. Could be combined with adjacent units for total of 10,000 SF. Co-listed with Read Capital Realty Corp. - Steven Sisolak - (519) 763-5550 - [email protected] (id:48850)
3-4 - 567 Silvercreek Parkway N
Guelph, Ontario
4,000 SF available with exposure onto Silvercreek Pkwy. Close proximity to Hanlon Parkway with easy access to Guelph and Waterloo Region markets. Located near many amenities. Space is fully sprinklered with 2 grade-level overhead doors. Could be combined with adjacent units for total of 10,000 SF. Co-listed with Read Capital Realty Corp. - Steven Sisolak - (519) 763-5550 - [email protected] (id:48850)
5 - 567 Silvercreek Parkway N
Guelph, Ontario
Small 2,000 SF unit available with exposure onto Silvercreek Pkwy. Close proximity to Hanlon Parkway with easy access to Guelph and Waterloo Region markets. Located near many amenities. Unit is fully sprinklered with 1 grade-level overhead door. Could be combined with adjacentunits for total of 10,000 SF. (id:48850)
Pt Lt 170 Con 2 Road 170
Grey Highlands, Ontario
3 Acres in Grey Highlands! Nestled amidst the breathtaking beauty of nature, this 3.03-acre parcel of vacant land offers you the opportunity to create your own private sanctuary. Grey Highlands offers a picturesque landscape, surrounded by the serene beauty of waterfalls, the Bruce Trail, the Osprey Bluffs, and the Saugeen and Beaver Rivers in the area. Conveniently located just a 5-minute drive from the charming town of Flesherton, you'll enjoy easy access to local amenities, including shops, restaurants, and schools. Plus, with Collingwood and Owen Sound a mere 45-minute drive away, you'll have the best of both worlds the peaceful seclusion of rural living and the vibrant energy of nearby urban centres. Envision yourself surrounded by nature's splendor or creating a tranquil retreat away from the hustle and bustle of city life, this property offers wonderful possibilities. Don't miss out on the chance to make your dreams a reality seize this opportunity to own a piece of Grey Highlands paradise today! Buyers can look into the possibility of building on this parcel with the Municipality. (id:48850)
840 St George Street E
Centre Wellington, Ontario
This exceptional 2,797 sq. ft. all-brick bungalow is nestled on a desirable half-acre lot in Fergus, combining space, functionality, and style. Boasting 5 spacious bedrooms and 4 bathrooms, this home is perfect for family living or hosting guests. The entertainers dream kitchen on the main floor offers ample counter space, modern appliances, and a seamless flow into the formal dining room. Downstairs, the fully finished lower level features a cozy family room with a gas fireplace, a second kitchen, and a massive 25'x39' rec room, providing endless possibilities for entertainment. With direct walk-out access to the patio, this lower level is ideal for hosting indoor-outdoor events. Enjoy summer evenings on the expansive deck that stretches across the back of the house, offering stunning views of the large, landscaped yard and the green space that borderstwo sides of the property . A double car garage with direct access into the home add convenience to this remarkable property. Perfect for those seeking a spacious and versatile home in one of Fergus's most sought-after neighborhoods! (id:48850)
309 Highway 141
Seguin, Ontario
600' WATERFRONT on PRIME WHITEFISH LAKE CHAIN! 6 ACRES of PRIVACY! Summer Sunsets! Custom Crafted Lake House, 5 years new, 2400+ sq ft, Floor to ceiling wall of windows with captivating views from every room, Everything you need on one floor with level entry, Cathedral ceilings in the expansive great room, Chef's dream stainless kitchen appliances, Large island with quartz counters, Ideal layout featuring 3 bedrooms, 4 baths, Classic Muskoka room with generous space for seasonal dining and entertaining, Experience Old World Charm at the water's edge in the circa 1932 log cabins, Ideal guest Bunkie + Summer games room, Stunning clear, clean natural shoreline allowing shallow and deep water entry, New floating dock for relaxing, Vintage wett boat house with 2nd dock area, Enjoy miles of Boating & Exploring on Whitefish, Little Whitefish & Clear Lakes! Mins to hwy 400 for easy commute to the GTA, Mins to Renowned village of Rosseau with charming shops, Crossroads Restaurant, Liquor store, General Store, Lake Rosseau beach & boat launch, Don't miss this Rare Waterfront Offering! (id:48850)
399 Queen Street S Unit# 202
Kitchener, Ontario
LIVING AT BARRA ON QUEEN! Welcome to this stunning boutique condo, thoughtfully designed and situated on the historic site of the iconic Barra Castle. Just steps from Victoria Park and a short walk to the LRT and Downtown Kitchener, this sought-after location offers the perfect blend of city convenience and peaceful retreat. This bright, open-concept 1-bedroom, 1-bathroom condo features premium upgrades, including quartz countertops, a breakfast bar, and a stylish modern backsplash. The six-storey building’s sophisticated, era-inspired architecture sets a new benchmark for downtown living, offering residents a tranquil environment without compromising on vibrant city life. Amenities at Barra on Queen include a contemporary lobby with a welcoming lounge, a versatile event space, an outdoor patio with seating and BBQ area, hotel-style guest suites, and a state-of-the-art fitness facility. Experience the perfect balance of charm and modern comfort—your ideal urban oasis awaits! (id:48850)
121 Liisas Lane
Blue Mountains, Ontario
Make this beautifully upgraded,4 bedroom chalet home your winter escape. Set within walking distance to The Village in Blue Mountains, in a quiet cul-de-sac, a perfect hideaway home for you to enjoy the unique winter experience only Blue Mountains can offer. Spend the day on the slopes then come home to enjoy ‘Apres Ski’ cocktails on your private deck, maybe a BBQ supper - a Sauna session - then gently soak away the day’s activities in the bubbling Hot Tub. Hotel-style living in your own winter home-from-home. This Immaculately maintained home offers an attractive Main Floor with Open-Concept Living Area, spacious Kitchen, Dining Room and two Walkouts to an oversized Deck. Also boasting a personal Workout Room and a handy 2 pc Washroom. \r\nThe Upper level offers 3 comfortable bedrooms, as well as a stunning light filled bathroom with Walk-In Shower. \r\nThe Lower Level offers not only a Family Room, but also a Bedroom with Sauna. A 3 pc bathroom with heated flooring, Laundry Room and extra storage completes this space. The Exterior rear Oversized Deck features a BBQ, Dining & Seated Areas, overlooking a partially fenced, pleasantly landscaped garden. The front private driveway has ample parking space for 4+ vehicles. This impressive home offers ample accommodation for you and your family to spend quality time together. Available December through April. * Minimum three months’ rental * Utilities are in addition to the rental fee. $3000 Security Deposit required. \r\nNO SMOKING/VAPING! (id:48850)
453 Pilgers Road
Nipissing, Ontario
Embrace the perfect blend of tranquility and convenience with this beautiful 8.25 acre vacant building lot, located on a quiet country road. With 650 feet of frontage along the road and a depth of 580 feet this parcel offers the ideal setting for your Dream Country Home or Retreat. All preparations have been made allowing for immediate construction: driveway is in, septic is installed, drilled well is in place and the site has been cleared; there are even building plans that have been approved by the township and hydro has been to the site. Imagine walking up to the serene sounds of nature with ample space for gardening and outdoor activities, or simply enjoy the beauty of the countryside. Take a stole down the 66' road allowance which provides access to Commanda Creek in behind the property. This lot presents the perfect cancas to create your personal haven. Contact today for more information or to schedule a visit. (id:48850)
14 Windemere Avenue
Tillsonburg, Ontario
Welcome to your next home! This charming 3-bedroom, 2-bathroom property offers comfort, style, and income potential. The main floor features an upgraded kitchen (2018), new light fixtures (2024), and updated electrical plugs and fixtures (2024) and electrical feed updated to 200A (2024) creating a modern and inviting atmosphere. Upstairs, the cozy carpeted stairs (2024) lead to well-sized bedrooms perfect for families or guests. Enjoy peace of mind with a Furnace/AC updated in 2017 and unwind on the expanded deck (2020), ideal for entertaining or relaxing outdoors. The separate entrance to the basement opens up additional living options, featuring a second kitchen, bedroom, and its own laundry—perfect for extended family or rental income. This home is move-in ready and offers convenience, functionality, and future possibilities. Don’t miss your chance to make it yours! (id:48850)
4693 Highway 6
Northern Bruce Peninsula, Ontario
Welcome to the Northern Bruce Peninsula, a breathtaking retreat nestled in the heart of nature’s serenity. Today, we invite you to discover a stunning property that could be the canvas for your dream home. Spread over nearly five acres of pristine woodland, this parcel offers the perfect blend of privacy and accessibility. Located just 18 minutes from Lion’s Head and the charming village of Tobermory, it’s a gateway to unparalleled relaxation and adventure. Already set with a long, private gravel driveway and a welcoming gate, the groundwork has been laid for your future. Imagine a custom-built bungalow here, tailored precisely to your desires. The seller had previously secured an approved building permit, simplifying your journey from dream to reality. Whether it's a cozy cottage or a permanent residence, this lot is ready for construction. Just minutes away, the crystal-clear waters of Lake Huron, Georgian Bay, and Miller Lake await. Spend your days boating, swimming, or fishing. Then, as evening falls, unwind to the sight of starlit skies and the sounds of nature. Make the Bruce Peninsula more than just a getaway. Make it your home. This property isn’t just a place to live; it’s a lifestyle waiting to be embraced. Come and see for yourself why life here is just better. The Municipality does not allow overnight camping or a trailer on the property until you have a building permit in place and are actively building. (id:48850)
60 Bay Street S
Northern Bruce Peninsula, Ontario
Rare commercial property opportunity located on the east side of Little Tub Harbour, directly across from the Chi-Cheemaun docking area. This property offers stunning views of the harbour entrance and spectacular westerly sunsets. Conveniently situated close to all the amenities of Tobermory, yet far enough from the seasonal hustle and bustle, this location provides the perfect balance for your business. With commercial zoning, this is an ideal opportunity to establish a business in the thriving and rapidly growing community of Tobermory. The property extends from Bay Street to Harpur Drive, providing sufficient frontage and development potential. Survey completed & site plan drafted along with engineered drawings available to purchaser for an accommodation facility on the property for ones consideration. (id:48850)
19 Kastner Street
Stratford, Ontario
Welcome to Stratford's vibrant northwest end, where Feeney Design Build is proud to present one of its newest offerings: a 2156-square-foot, four-bedroom, two-storey home. Featuring a spacious layout, enjoy an open kitchen and living room plan, ideal for modern living and entertaining guests. The laundry is conveniently located on the main floor, ensuring practicality without compromise. On the second floor, retreat to the large primary bedroom suite complete with an ensuite bathroom and a walk-in closet. Upstairs also features 3 additional bedrooms and another full bathroom. Feeney Design Build understands the importance of personalization. When you choose our homes, you have the opportunity to complete your selections and tailor your new home to reflect your unique style and preferences. Committed to delivering top-quality homes with upfront pricing, our reputation is built on craftsmanship and attention to detail. When you choose Feeney Design Build you're not just choosing a builder, but a partner in creating your dream home. Whether you're looking for a spacious family home, a cozy bungalow or a charming raised bungalow, Feeney Design Build is here to make your dream a reality. Don't miss out on this opportunity to own a top-quality product from a top-quality builder! (id:48850)
Lot 3 Louisa Street
Parry Sound, Ontario
This rural waterfront building lot nestled along the picturesque Seguin River, offers a serene and idyllic setting for you to bring your dream home to life. As you step onto the property, you'll immediately notice the tranquility of the surroundings. Situated in a private setting, the lot boasts a sense of seclusion, providing a retreat-like atmosphere. Yet, despite its secluded feel, it's conveniently close to all amenities, ensuring that you have access to everything you need without sacrificing the peace and quiet of rural living. The lot itself has a modest slope to the waterfront, making it ideal for a riverside walkout basement. A rough driveway has already been installed, a section has been cleared and hydro will be brought to the lot line. With almost 300 feet of shoreline, you'll have ample space to enjoy waterfront activities and breathtaking views of the Seguin River. The northwest exposure ensures that you'll be treated to stunning sunsets, casting hues of orange and pink across the sky, creating a picturesque backdrop for evening relaxation. Whether you're unwinding on the shoreline or enjoying a quiet evening on your porch, you'll be treated to nature's nightly spectacle. Seller is a local builder and a contract to build your dream home is available, if desired. NOTE: This is a newly severed and created upscale ""subdivision"". Roadway/subdivision is to be called ""Seguin Estates"". (id:48850)


