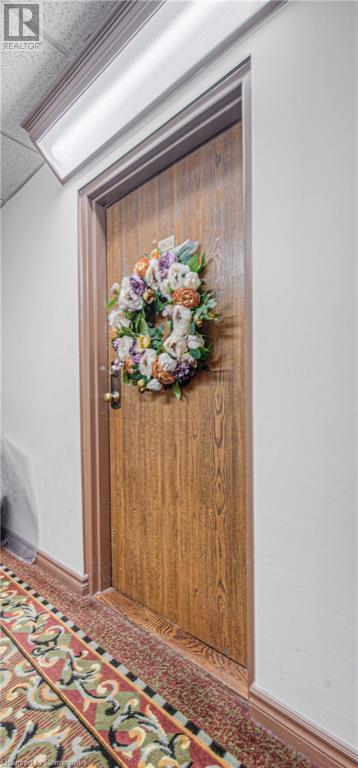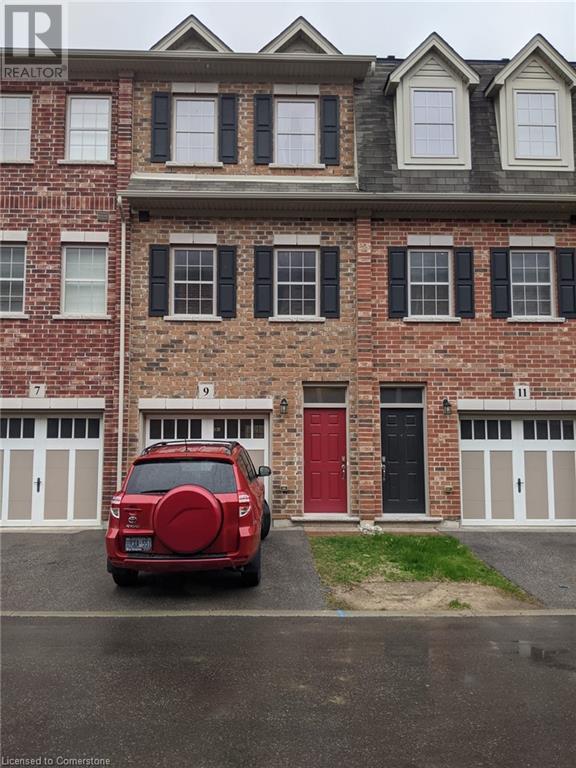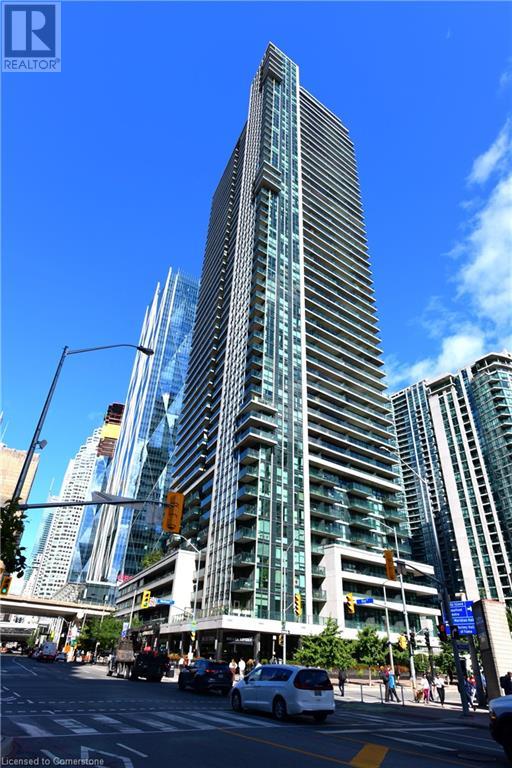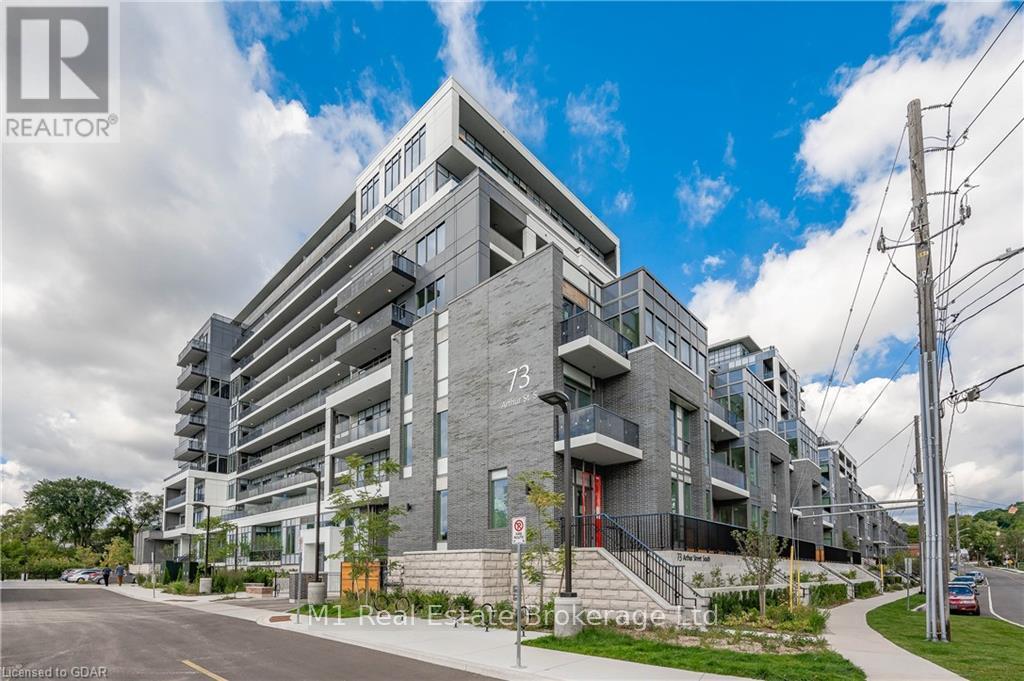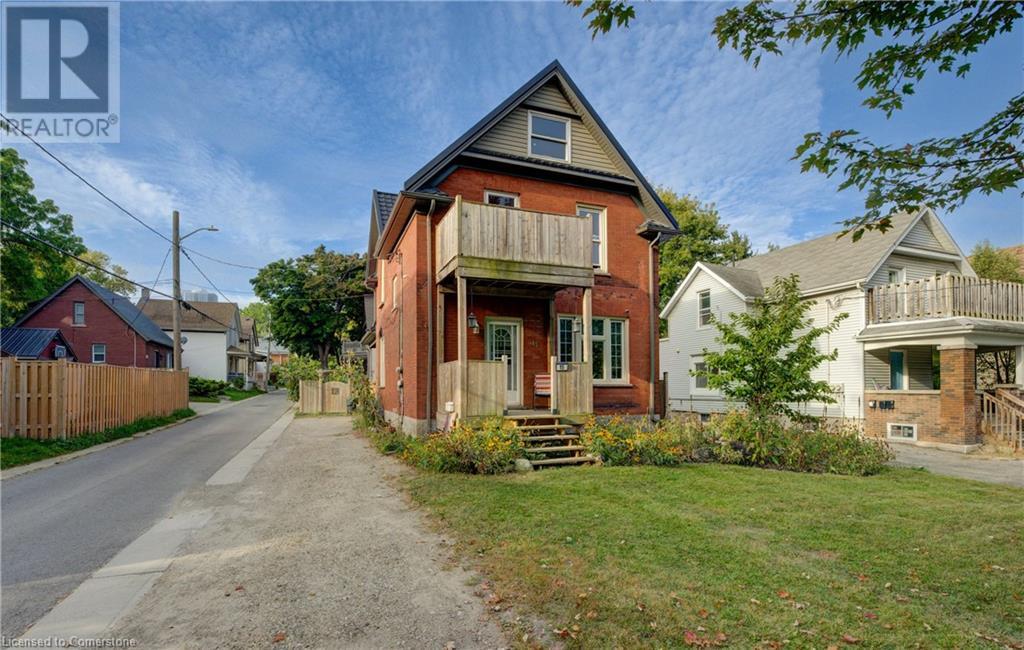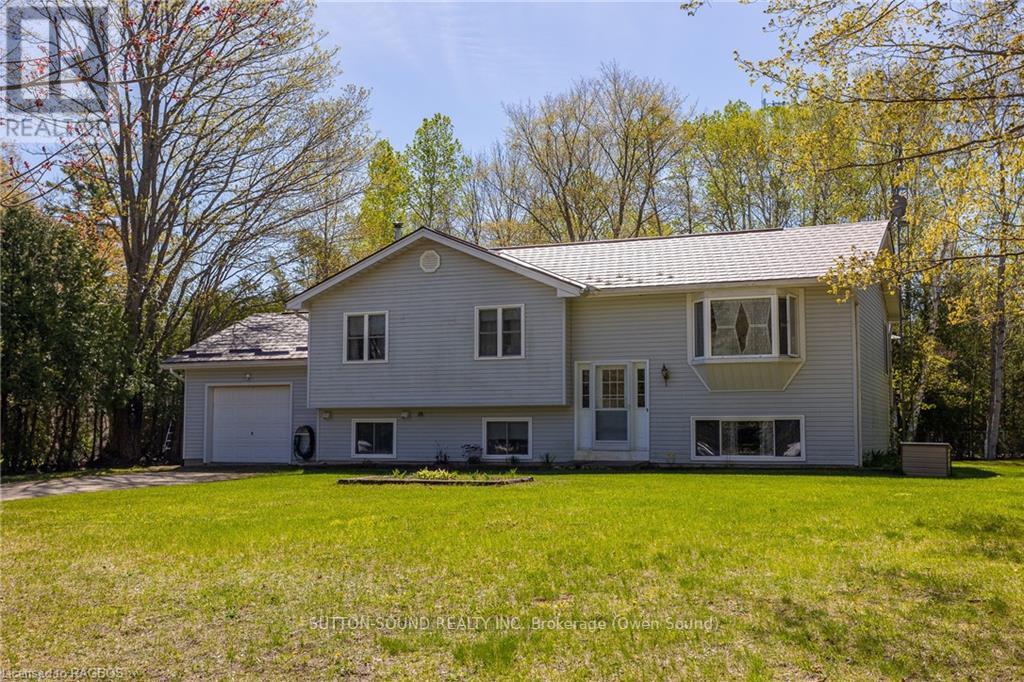55 Green Valley Drive Drive Unit# 1806
Kitchener, Ontario
This beautiful 2 bedroom spacious and airy carpet free condo is in immaculate condition and features a completely updated interior including wide plank laminate in the living and bedroom areas, premium vinyl laminate tile in the kitchen, ceramic flooring in the bathrooms and many other updates including a complete kitchen reno in 2021, bathroom renos in 2022, new appliances in 2020 and is spotless throughout. Location is perfect with Bus routes, Pioneer Park Plaza close by, and 401 access just a few minutes away. There’s lot of space for entertaining and the 2nd bedroom is great for visitors or family to stay over – it is currently being used as an office. The large primary suite includes a walk in closet and a full ensuite bathroom. There is a very convenient in-suite laundry with newer stackable washer and dryer (2023) – saves you the trip to a shared laundry facility. Building amenities are extensive and include an indoor hydro pool, sauna and a well equipped exercise room. There is also a games/party room for playing cards or just getting together with your friends. There is a great view of the evening sunset from the living and dining area and at the rear is a forested area and walking/biking trails beside the Grand River. Bike storage is available if needed. The covered parking space is assigned and the parking garage includes a car wash area for your convenience – great if you prefer to hand wash your car. (id:48850)
9 Hyde Park Mews
Kitchener, Ontario
This stunning townhome in the heart of Kitchener offers the perfect mix of modern living and urban convenience. Boasting 2 generously sized bedrooms, 2.5 bathrooms, and a rare attached tandem garage. This home caters to both comfort and practicality. The beautifully appointed kitchen features granite countertops, a sleek backsplash, stainless steel appliances, and a functional island with ample storage and a breakfast bar. Step out onto the expansive deck, ideal for relaxing or entertaining, while the private backyard adds a peaceful retreat. The upper level showcases a luxurious primary bedroom complete with a private ensuite, and the main level impresses with 9-foot ceilings and rich hardwood flooring. Perfectly located, this property is within walking distance to key destinations such as Uptown Waterloo, Downtown Kitchener, the Go Train station, the LRT, and the Google campus, with quick access to Highway 7/8 and the 401. Offering a prime location and upscale features, this home is an excellent choice for professionals and families alike. (id:48850)
33 Bay Street Unit# 2510
Toronto, Ontario
Truly your metropolitan life starts here with this rare chance of owning a condo unit at the heart of Toronto. Stunning view of Lake Ontario from spacious balcony. Floor-to-ceiling windows for both living room and bedroom facing south let in abundance of natural light. Sitting in the heart of the city, minutes away from Union Station and Scotiabank Arena by walk. Spacious bedroom plus a den next to it offers the owner the flexibility of organizing their life. Optimized layout of the unit maximizes space efficiency. Common elements of the condo offers tremendous services that you may need for modern life. (id:48850)
801 - 73 Arthur Street S
Guelph, Ontario
Welcome to Suite 801 at The Copper Club, the crown jewel of Metalworks in downtown Guelph. This executive corner unit offers over 2,000 square feet of refined indoor and outdoor living space, featuring 2 bedrooms, a den, and 3 bathrooms. Thoughtfully designed with upscale finishes, this home boasts a stunning kitchen with stainless steel appliances, quartz countertops, a center island, hardwood floors, and 9-foot coffered ceilings. \r\n\r\nEach bedroom includes its own ensuite, complemented by ample storage throughout. Step out onto your expansive 735-square-foot private terrace, where panoramic views of Guelph and the historic neighborhood await. \r\n\r\nEnjoy exclusive amenities like concierge services, a fitness center, guest suite, party room, outdoor BBQs, bocce court, fire pit, speakeasy lounge, chef’s kitchen, and more. With a secure underground parking space included, this condo offers unparalleled convenience and luxury. (id:48850)
1472 King Street E
Kitchener, Ontario
Looking to expand your business or start a new venture? Our new commercial space is now available for lease! Located in a high-traffic area with plenty of visibility, this space offers the perfect opportunity to showcase your brand and attract customers. The modern design and open layout of the space provide endless possibilities for customization to fit your business needs. Whether you're looking for a retail storefront, office space, or a restaurant, this commercial space has the potential to become the perfect location for your business to thrive. Don't miss out on this opportunity to secure prime commercial real estate for lease. Located minutes away from Highway 7/8, highway 401 and public transit. With it's high traffic flow and central location, the potential is unmatched. In addition, the space comes with more than 20 parking spots for its customers. Contact us today to schedule a tour and learn more about how this space can elevate your business to the next level. Let's make your vision a reality! (id:48850)
15 St Leger Street
Kitchener, Ontario
Discover timeless charm and modern comfort at 15 St. Ledger Street, a stunning century home ideally located near Centre in the Square and downtown Kitchener. This beautifully maintained home boasts classic character with its original woodwork, high ceilings, and intricate detailing throughout. The property offers one spacious bedroom on the main floor, three additional bedrooms on the second floor, and an optional 5th bedroom in the fully finished attic, providing ample space for family living or creative use as an office or flex space. With 2 full bathrooms—one conveniently located on the main floor and another upstairs—the layout is both functional and inviting. The home has been thoughtfully updated with modern conveniences, including a high-efficiency furnace and central A/C to keep the home comfortable throughout the seasons. The addition of a 50-year warrantied metal roof offers peace of mind, combining durability with low maintenance. Most of the windows have also been replaced with energy-efficient double-pane windows, improving insulation and reducing energy costs. The outdoor space is just as welcoming, with a quaint backyard perfect for relaxing or entertaining. Enjoy the vibrant neighborhood, with quick access to all amenities, including shopping, dining, and entertainment, as well as easy access to major highways for convenient commuting. This home truly offers the perfect blend of classic elegance and modern updates, providing both style and comfort in a prime location. Don’t miss your chance to own this piece of Kitchener’s history! (id:48850)
960 King Street E Unit# 2 & 3
Cambridge, Ontario
Your golden opportunity to purchase a fully operational boutique market! A staple in downtown Preston, you'll benefit from a loyal customer base and this great central location close to shops and businesses, right on busy King Street. Bring your own touch or run it as a turn-key operation, with almost $95k in chattel value! This successful business has lots of opportunities for growth by expanding services, adding delivery, and more! Don't miss this recipe for success and the opportunity to be your own boss. (The seller also has a cafe and would prefer to sell the businesses together, but is open to selling Cafe and Store separately. Businesses for sale, not the building.) (id:48850)
375 Westwood Drive Unit# A
Kitchener, Ontario
Welcome to the condo community of Westwood Mews. This 2 level townhouse offers an open concept layout with oversized windows on both main and lower level allowing an abundance of natural light into the space. This unit offers 2 bedrooms and 2 bathrooms as well as 1 owned parking space with a spacious kitchen with tons of cabinetry and SS appliances. This is a great space for entertaining with a huge peninsula with space for a 3-4 bar stools and space for food preparation for those who enjoy cooking and the open concept layout allows for multi uses in the space...dining, living and even home office space if needed. The primary bedroom boasts a walk in closet. The 4 pc bath has a tub/shower and the 2nd bedroom could be a spare bedroom and/or home office. There is bedroom level laundry and storage closet space also. Great space for young professionals, those looking for a starter home and/or students. This home is centrally located and close to uptown Waterloo as well as many amenities such as grocery, medical, shopping and public transit. Also located within minutes of schools and Universities. (id:48850)
60 Charles Street Unit# 2205
Kitchener, Ontario
Welcome to Charlie West!Located at the heart of the City Centre and Tech Hub. 881 square feet plus 158 square feet of a wrap around balcony. Panoramic views, overlooking beautiful Victoria Park. Spacious 2 bedroom, 2 bathrooms, upgraded flooring, white kitchen, stainless steel appliances, featuring backsplash and under lighting. Exposed concrete ceilings. Lovely corridors, state of the art design. Steps from Victoria Park, Google, School of Pharmacy and McMaster School of Medicine. Minutes from Ion Light Rail System.The ION rail system is right outside your door so getting around the city has never been easier.BOOK YOUR PRIVATE SHOWING TODAY! (id:48850)
63 Gibson Drive
Kitchener, Ontario
Welcome Home to 63 Gibson Dr.! Nestled in the highly desirable Heritage Park neighborhood, this beautifully updated and meticulously maintained home is ready to welcome you! Begin with the enclosed front porch, a bright and inviting space perfect for relaxing or greeting guests. Inside, the entire home features brand-new laminate flooring (2023), creating a modern, carpet-free environment. The freshly painted living room, with brand-new ceiling pot lights (2024), flows seamlessly into a modern, updated kitchen, complete with quartz countertops (2017) and kitchen cabinets (2021). This home offers 3 generously sized bedrooms and 2 fully renovated bathrooms (2016), along with a cozy rec room in the lower level. There’s also a bonus room behind the garage, currently used as an office, providing flexible space to suit your needs. The crawlspace in the basement adds excellent storage options, alongside a convenient laundry area and 3-piece washroom. With a separate side entrance, the lower level has potential for a legal suite or in-law setup, offering added versatility. The 59x95 irregular lot provides plenty of outdoor space, with a tall 6-foot fence (2022) offering privacy for your family to enjoy the spacious front and side yards. Moreover, a savvy investor can turn the property into fourplex as the zoning allows for a such use. Located near top-rated schools, recreation centers, libraries, and shopping, this home is in a vibrant, family-friendly neighborhood ideal for making lasting memories. Key Updates: • Laminate Flooring: 2023 • Fresh Paint: 2024 • Ceiling Pot Lights: 2024 • Fencing: 2022 • Kitchen Cabinets: 2021 • Quartz Countertops: 2017 • AC/Furnace: 2017 • Renovated Washrooms: 2016 • Appliances: 2016 • Roof Shingles & Windows: 2015 With all the updates complete, there’s nothing but move in and enjoy. Don’t miss this incredible opportunity—schedule your private viewing today and make this house your new home in Heritage Park! (id:48850)
22 Avele Road
South Bruce Peninsula, Ontario
Beautifully finished 3+1 bedroom raised bungalow in the quaint little hamlet of Lake Huron's Red Bay! Located within walking distance of the public swimming area. This raised bungalow is a sanctuary of comfort and relaxation. Three bedrooms on the main floor and an additional fourth bedroom downstairs, along with 1.5 bathrooms, this home offers ample space for families. The open-concept layout seamlessly combines the living, dining, and kitchen areas, creating an ideal space for entertaining or simply enjoying day-to-day living. Downstairs, a spacious recreation room awaits. The possibilities are endless, whether you envision a home theatre, a playroom for the kids, or a cozy retreat for relaxation. The fourth bedroom downstairs offers flexibility for guests or a home office. Convenience meets functionality with a walk-up from the basement leading directly to the attached garage, providing easy access for vehicles, storage, or projects. Outside, a private backyard providing the perfect backdrop for outdoor gatherings, gardening, or simply unwinding. Enjoy the best of both worlds with the proximity to the sandy shores of Red Bay Beach while still being just a short drive from amenities, shopping, dining, and recreational opportunities. Don't miss out on the opportunity to make this delightful property your own. (id:48850)
824 Woolwich Street Unit# B126
Guelph, Ontario
Block B at Northside by Granite Homes is one of the premier locations in the project - This brand-new unit is 1106 square feet, has two bedrooms, two bathrooms, and two balconies, one parking spot, with an expected occupancy of Fall 2025! You choose the final colors and finishes, but you will be impressed by the standard finishes - 9 ft ceilings on the main level, Luxury Vinyl Plank Flooring in the foyer, kitchen, bathrooms, and living/dining; polished quartz counters in kitchen and baths, stainless steel kitchen appliance, plus washer and dryer included. One parking spot included in the price (value of $25,000) plus the option to lease a second space for $100/month plus HST. Extended deposit with only 5% due at firming and 5% in 120 days. Low condo fees of $186 per month, but there is a VIP Promotion of Free Condo Fees for Two Years! Common amenities also include green space with integrated pathways and a pergola. The project will total 200 one-storey flats and two-storey stacked townhomes ranging from 869 square feet 1152 square feet. Located in a peaceful suburban setting with the excitement of urban accessibility in this highly convenient location next to grocery, shopping, and restaurants. Visit the on-site sales centre or contact us for a full package of floor plans, pricing, site map, and area features. (id:48850)

