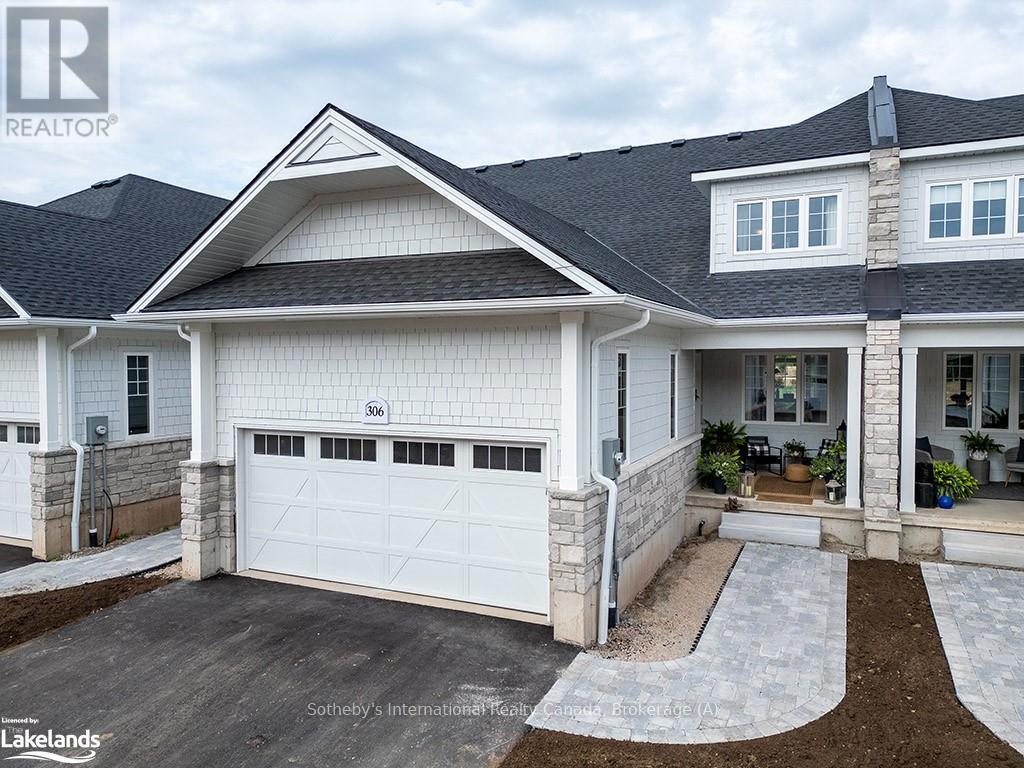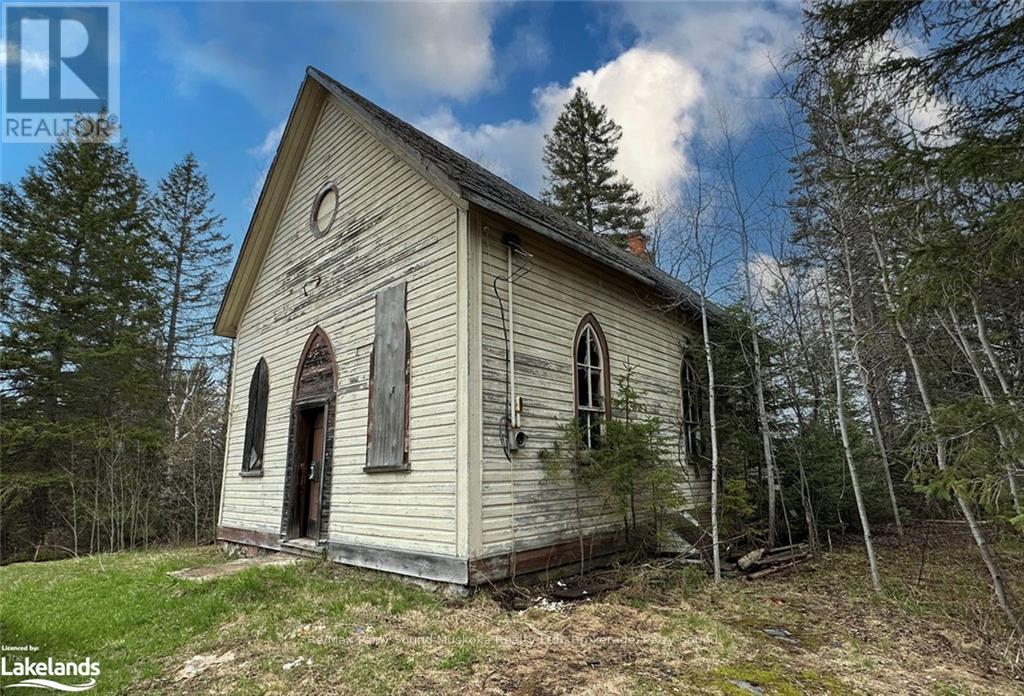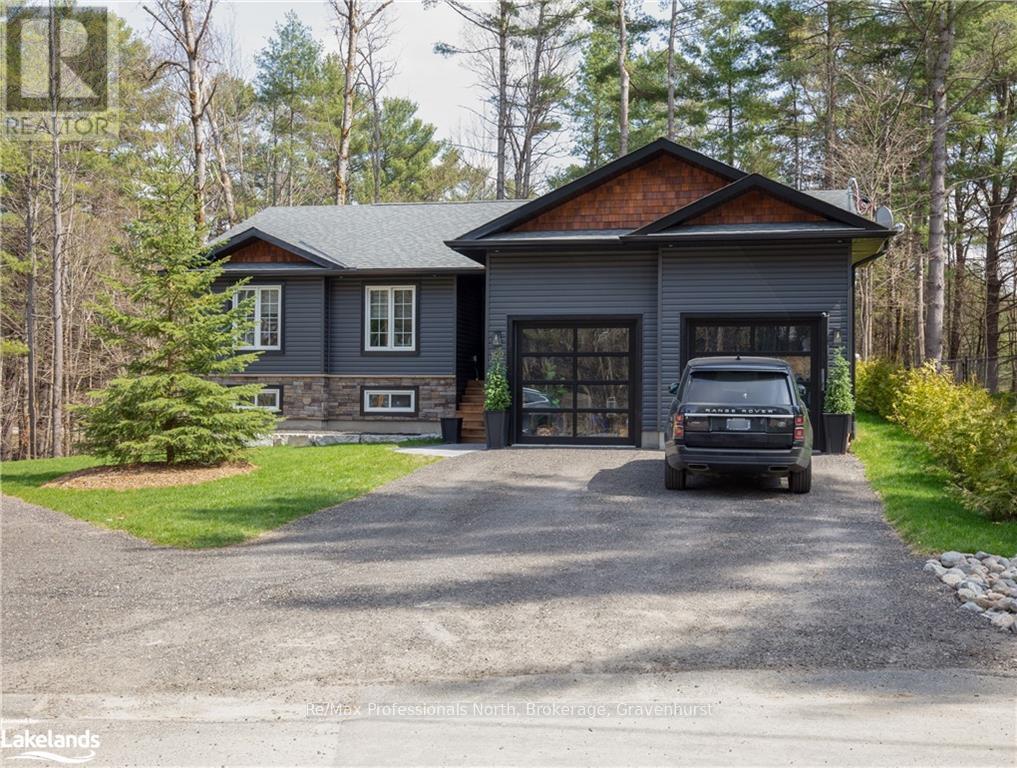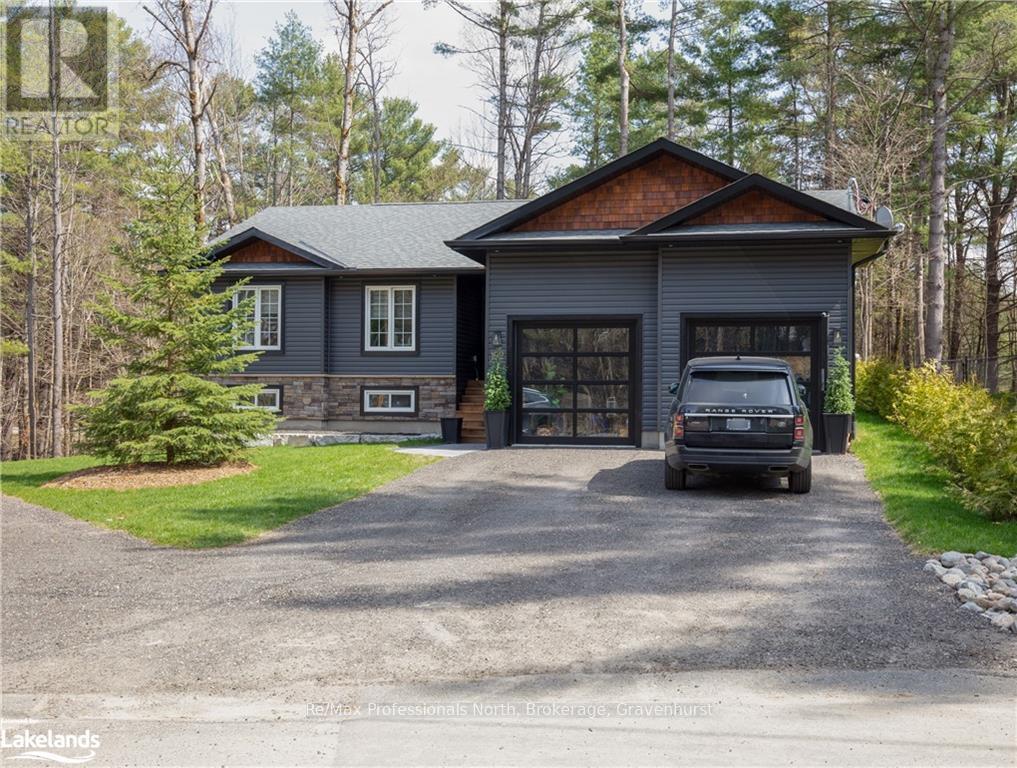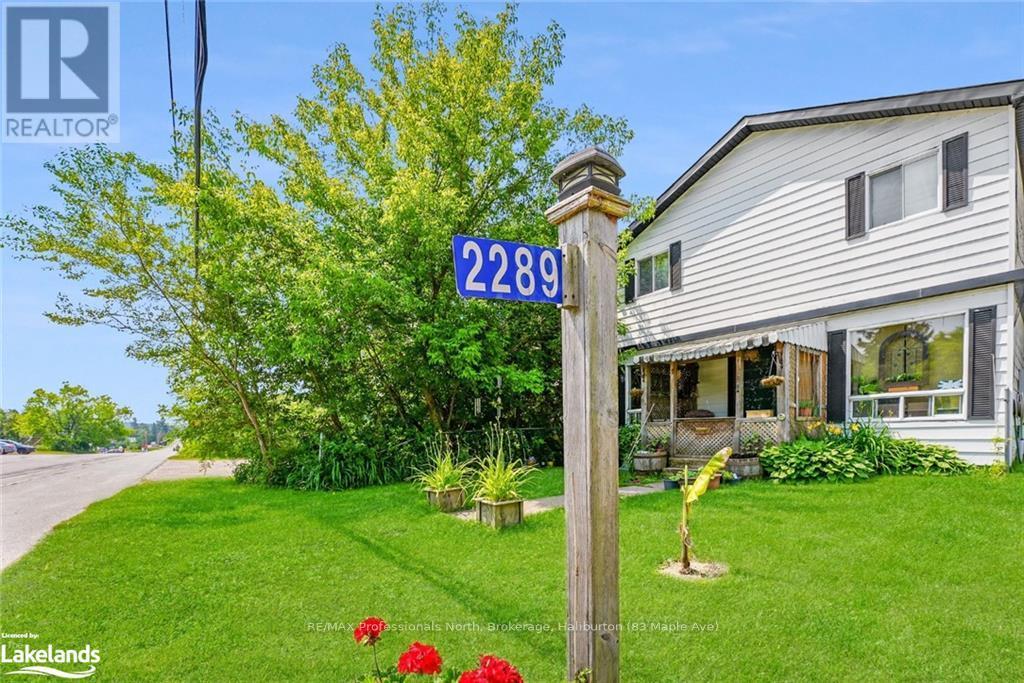306 Sandpiper Lane
Georgian Bluffs, Ontario
Experience the Cobble Beach lifestyle in this beautifully appointed, bungalow with loft - town home in the Hollows neighbourhood. With 2069 sq ft of luxury living this 2-bedroom, 2.5-bathroom home has an abundance of upgrades (approx. $50,000) and features open concept living and dining areas with engineered hardwood throughout main floor, 2 storey stone gas fireplace with mantle, oak stairs, kitchen cabinets to the ceiling and quartz counters. The main level primary suite has a walk-in closet and luxurious ensuite. Second floor includes a den/office overlooking the greatroom and a 2nd bedroom with walkin closet and semi ensuite bathroom. The lower level is unfinished with plenty of space for a rec-room, extra bedroom and is roughed in for additional bathroom. Covered back porch includes a patio extension out into the backyard and west exposure for plenty of sun with views of green space. Just steps away from the golf course, tennis courts, spa, dining, trail system and Georgian Bay. (id:48850)
1 Ahmic Street
Magnetawan, Ontario
Here's a remarkable opportunity to own a piece of history in Ahmic Harbour! This century-old church, originally established as a Methodist place of worship, transitioned to a United Church before its closure in 1969. Rich in historic charm, this unique property presents an exciting reclamation project for the right visionary. Nestled on a 0.2-acre lot, the former church awaits a new lease on life. With its distinctive architectural features, the potential for transforming this space into a one-of-a-kind residence, community center, or business venture is immense. Bring your creativity and dedication to breathe new life into this remarkable building. Don't miss this rare opportunity to invest in a piece of Ahmic Harbour's history and shape its future. (id:48850)
19 Gordon Crescent
Meaford, Ontario
MULTI-FAMILY LIVING MADE AFFORDABLE! This EXCEPTIONAL home offers a unique opportunity for SPACIOUS living with the flexibility of a DUPLEX OPTION. Whether you're seeking a comfortable FAMILY home or looking to generate INCOME with an accessory apartment or in-law suite, this versatile property is designed to meet your needs. With 2,867 sq. ft. of beautifully finished living space, this home features first-rate CRAFTSMANSHIP and a bright, open floor plan. The great room is the heart of the home, with a cozy GAS FIREPLACE and EXPANSIVE windows that flood the space with natural light. The open-concept kitchen and dining area is perfect for entertaining, complete with GRANITE COUNTERTOPS, a large island, and a FRENCH DOOR that opens to a lovely back deck. The main floor boasts two generous bedrooms, a 4-piece family bath, and a SERENE primary suite with a walk-in closet and a PRIVATE 3-piece ensuite. An EXTRA-LARGE front hall walk-in closet and adjacent storage room offer additional convenience, with the potential to convert the space into a second laundry room. The FINISHED LOWER LEVEL is a standout feature, with its own SEPARATE ENTRANCE, making it ideal for an in-law suite or rental unit. The space is bright and welcoming, thanks to large ABOVE-GRADE WINDOWS and includes two additional bedrooms, a 4-piece bath, a laundry area, and a SPACIOUS family room with the option to add a kitchen. Nestled in a desirable Georgian Bay town, this home offers the best of both worlds—peaceful living close to the BAY and MARINA, as well as easy access to local restaurants, shopping, and a stunning new town library. Built by a registered TARION builder, this home guarantees quality and PEACE OF MIND. Note: All images are virtually staged. (id:48850)
1043 Fleming Drive W
Gravenhurst, Ontario
New home. INCLUDED 10K ALLOWANCE FOR APPLIANCES, 12X20 DECK WITH A METAL RAILING, 3K ALLOWANCE FOR WINDOW COVERINGS AND CLOSET SYSTEMS. The lot is fully treed with 295ft frontage in a subdivision of similar properties. It is a short drive to Kahshe lake. There is a marina on the lake as well as one down the road., Kahshe lake has a private members beach and good boating. The property is located close to highway 11 and a short drive to Orillia or Gravenhurst. Pictures and 3D tour are of a recently completed home similar to the new build with the same floor plan and similar finishings. Upgrades and colour changes can be added based on the completion at the time of purchase. The house will have a high efficiency propane furnace, a HRV system and central Air conditioning. Completion date Fall 2024. Cathedral ceiling in the great room. Open concept layout featuring wide plank engineered hardwood and tile throughout. Full LED lighting, feature walls and stained false beams throughout, Designer custom kitchen and quartz countertops. Large entrance foyer and main floor laundry. Oversized molding both casing and baseboard. Electric fireplace in the living room. Two bathrooms a 4 piece and 3 piece Primary bedroom ensuite . ICF foundation Tarion warranty. Basement is drywalled with electric outlets and a second electrical pony panel for easy finishing. See plans (attached) for exact measurements. Very close access to highway 11 and Huntsville. (id:48850)
469018 Grey 31 Road
Grey Highlands, Ontario
This is an exceptional property offering a beautifully renovated home, a modern workshop and a stunning barn on 3.5 acres of land located on a paved country road, outside of the beautiful village of Feversham, 20 minutes to either Collingwood or Thornbury. Your privacy is assured, as are your pastoral, country views. The 3 bedroom, 2 bathroom home has undergone extensive updates in the last 10 years including new siding and insulation, steel roof, large decks, windows...the list, included in the documents tab, is extensive! Consider the kind of work you can accomplish in the detached workshop wired for large tools. The barn has also been almost entirely opened up and rebuilt with new windows, siding, wiring and lighting, a freshly parged foundation and poured concrete floors...imagine the parties you could host here! If you're looking for a place to get away from it all and establish your own little piece of heaven in the country, this is it. (id:48850)
260 Stephenson 2 Road W
Huntsville, Ontario
New home . INCLUDED 10K ALLOWANCE FOR APPLIANCES, 12X20 DECK WITH A METAL RAILING, 3K ALLOWANCE FOR WINDOW COVERINGS AND CLOSET SYSTEMS. Large 10 acre private fully treed country lot between Huntsville and Bracebridge. The land has a stream with wetlands and snowmobile trails close by. It is a short drive to Mary Lake beach. Pictures and 3D tour are of a recently completed home similar to the new build with the same floor plan and similar finishings. Upgrades and colour changes can be added based on the completion at the time of purchase. The house will have high efficiency propane furnace, a HRV system and central Air conditioning. Cathedral ceiling in the great room. Open concept layout featuring wide plank engineered hardwood throughout. Full LED lighting, feature walls and stained false beams throughout, Designer custom kitchen and quartz countertops. Large entrance foyer and main floor laundry. Oversized molding both casing and baseboard. Electric fireplace in the living room. Two bathrooms a 4 piece and 3 piece Primary bedroom ensuite. ICF foundation Tarion warranty. Basement is drywalled with electric outlets and has a second electrical pony panel for easy basement finishing. See plans (attached) for exact measurements. Very close access to highway 11 and 15 minutes to Bracebridge and Huntsville. (id:48850)
133 Red Pine Street
Blue Mountains, Ontario
Escape to luxury living in the heart of the Blue Mountains. This stunning 5-bedroom, 4-bathroom home sits on a prestigious corner lot in the Windfall community, offering an abundance of natural light and tranquility. Imagine waking up to the crisp mountain air and stepping outside your door onto serene walking trails. Inside, vaulted ceilings and two fireplaces create a warm and inviting atmosphere. The open-concept kitchen, featuring granite countertops and a gas stove, is perfect for entertaining. Unwind in the luxurious basement bathroom with heated floors and a glass shower. This expansive home offers space for everyone. The finished basement boasts a recreation room, wet bar, and a cozy bedroom with a private bathroom. Upstairs, a spacious loft includes an additional bedroom, bathroom, and sitting area. Oversized windows bathe the entire home in natural light, while the covered front porch provides a peaceful spot to enjoy the outdoors. Beyond the charm of the house itself, the Windfall community offers a modern clubhouse with hot pools, sauna, gym and a party room, perfect for gatherings. And just a short walk down the trail, you'll find the vibrant Blue Mountain Village with its shops, restaurants, and hiking trails. This is your chance to live the Blue Mountain lifestyle – don't miss out! (id:48850)
1034 Eighth Lane
Minden Hills, Ontario
1034 Eighth Lane is another perfect retirement home to consider, joining the others recently added to Hunter Creek Estates. This very popular year round park gives residents a sense of security and comfort with great neighbours with similar interests. Hunter Creek Estates is set up for those 55 + years with beautiful low maintenance homes. Most have very similar qualities, as with 1034 Eighth Lane. Everything on one level, number of bedrooms and baths. Nicely landscaped and well maintained. This offering has a new roof, electric furnace, and central air. There is a single car garage and a cozy backyard. Septic system was recently pumped out and we have a home inspection on file. The park takes care of all winter road maintenance and garbage pickup. Find a couple hours in your day to plan to visit all four of these homes. You’ll love the lifestyle. (id:48850)
9 - 127 Alfred Street W
Blue Mountains, Ontario
Welcome to your new home in the charming town of Thornbury! This fully updated 2-bedroom, 2-bathroom annual rental offers the perfect blend of comfort and convenience. The main floor offers an updated kitchen with stainless steel appliances and quartz counters, powder room, laundry plus open concept living and dining room complete with gas fireplace and walk out to back patio. Head upstairs to 2 bedrooms, bathroom and den. Outside, a private patio with private storage unit, this space invites you to relax and enjoy the beautiful surroundings. With easy access to local shops, restaurants, and stunning waterfront views, this rental is perfect for those looking to embrace the Thornbury lifestyle. Don’t miss out on this opportunity—schedule a viewing today! (id:48850)
3 - 311 Grandview Hilltop Drive
Huntsville, Ontario
Live the dream year-round or embrace seasonal serenity in this beautiful condo nestled within Huntsville's desirable Grandview community! Imagine cozy nights spent fireside, starlit evenings, afternoons spent hiking or by the lakeside (only steps away to a shared access on Fairy Lake) - this end-unit suite makes it all possible and is only 6km to Downtown Huntsville with shopping, dining, golf, trails & more at your fingertips. This spacious haven boasts a sprawling floor plan, multiple decks that walkout to ground level with a natural privacy buffer and seasonal glimpses of Fairy Lake. Step inside the beautiful interior and be greeted by an inviting foyer that opens into a semi-open concept layout. This home's centerpiece is a beautifully designed kitchen with upgraded countertops, plenty of cabinetry, and a breakfast bar that is perfect for hosting or gathering around day to day. The spacious dining area seamlessly flows out to a covered balcony that extends down to the open deck creating the ideal space to enjoy Muskoka’s vibrant seasons. Unwind in the living room with a beautiful wood-burning fireplace radiating warmth and offering an expansive space with elevated ceiling height and direct walkout to the open deck and forested backdrop beyond. The primary suite is retreat within a retreat! Soaring vaulted ceilings create an airy space, while the corner window invites in natural light and opens to a private balcony. The 5pc ensuite is all yours to enjoy as well as a generous sized closet. The guest suite provides its equally inviting with a renovated 3pc bath, private walkout and comfortable layout. This exceptional condo offers in-suite laundry, incredible storage, furnace (2018) and AC (2018) and high speed internet! The best part? Short-term & long term rentals are currently permitted offering optimal options during your ownership. This Muskoka condo is your door to adventure and relaxation all in one place! (id:48850)
4 - 2289 Loop Road
Highlands East, Ontario
Experience the best of lakeside living in this charming rental located in a cottage country village by the lake. This recently renovated 2-bedroom, 1-bathroom home features a walkout to an upper deck, where you can enjoy peaceful views of the expansive backyard. Move-in ready, the property comes complete with new appliances for your convenience. Nestled in a premium location, you'll have easy walking access to local shops, restaurants, and the lake. This all-inclusive rental (excluding TV and internet) offers a comfortable and convenient place to call home. (id:48850)
13 - 68 Webb Circle
Dysart Et Al, Ontario
Welcome to your lakeside-inspired 2-storey condo with a fully finished walk-out basement, offering luxurious living and convenient access to the serene Kashagawigamog Lake. Boasting over 2500 square feet of meticulously crafted living space, this home invites you into a world of comfort and elegance. Quality finishes around every corner, creating an atmosphere of timeless sophistication. The main level welcomes you with an open-concept layout, perfect for entertaining or simply unwinding in style. The kitchen is a culinary haven, featuring modern appliances, ample storage, and a convenient coffee bar. Step onto the terraces and breathe in the fresh air as you soak in the picturesque vistas of the lake and surrounding landscape. Upstairs, two bedrooms await, including a spacious primary suite with ensuite privileges. Indulge in relaxation in the luxurious ensuite bathroom, complete with a rejuvenating soaker tub and separate shower. The fully finished walk-out basement provides additional living space, including a bedroom for guests or family members, along with flexible areas for a home office or rec room. With an attached 18x16 garage, storage is ample for all your outdoor essentials. Experience a maintenance-free lifestyle, as snowplowing and lawn care are taken care of for you. For leisure and socializing, the clubhouse features a kitchenette, large gathering space, exercise room, and games room. Although not directly on the lake, your access to the private dock on Kashagawigamog Lake, part of Haliburton's 5 lake chain, offers endless opportunities for recreational activities, from boating to fishing or simply enjoying the tranquility of the water's edge. Don't miss out on the chance to embrace lakeside living at its finest! (id:48850)

