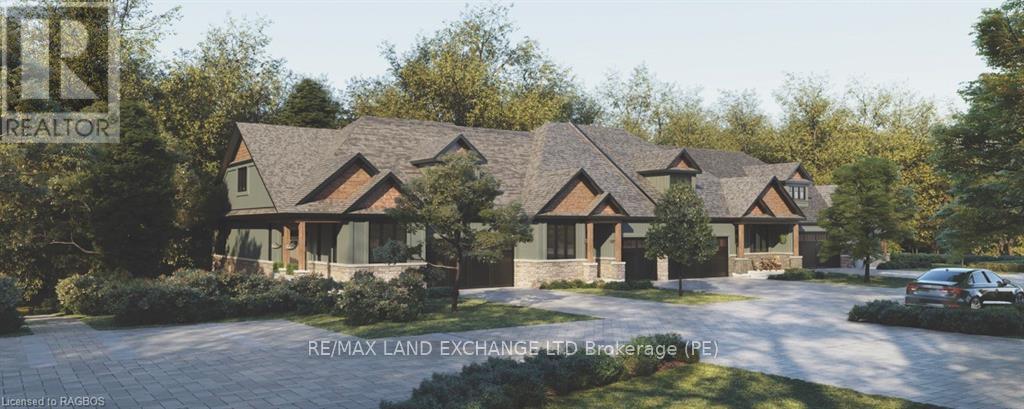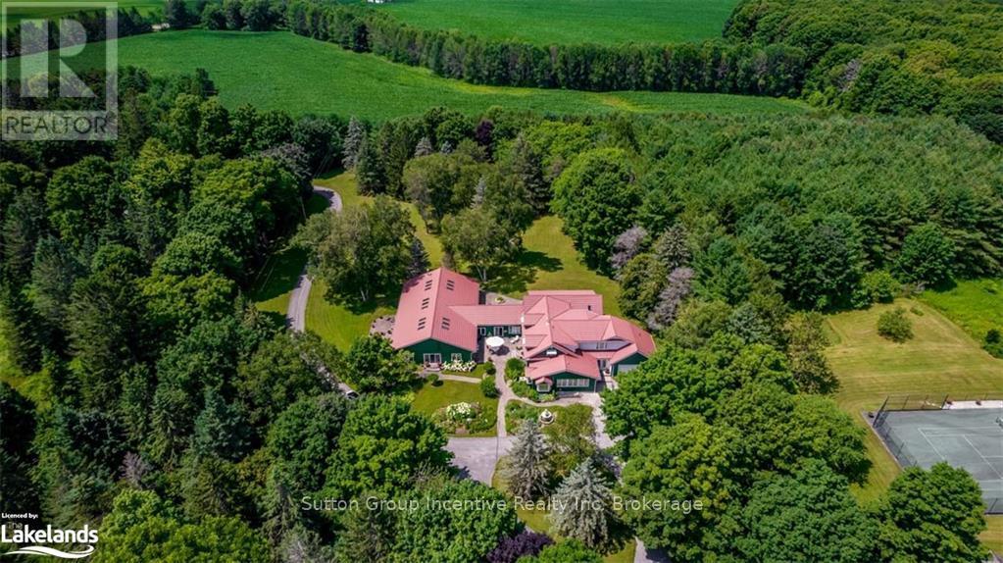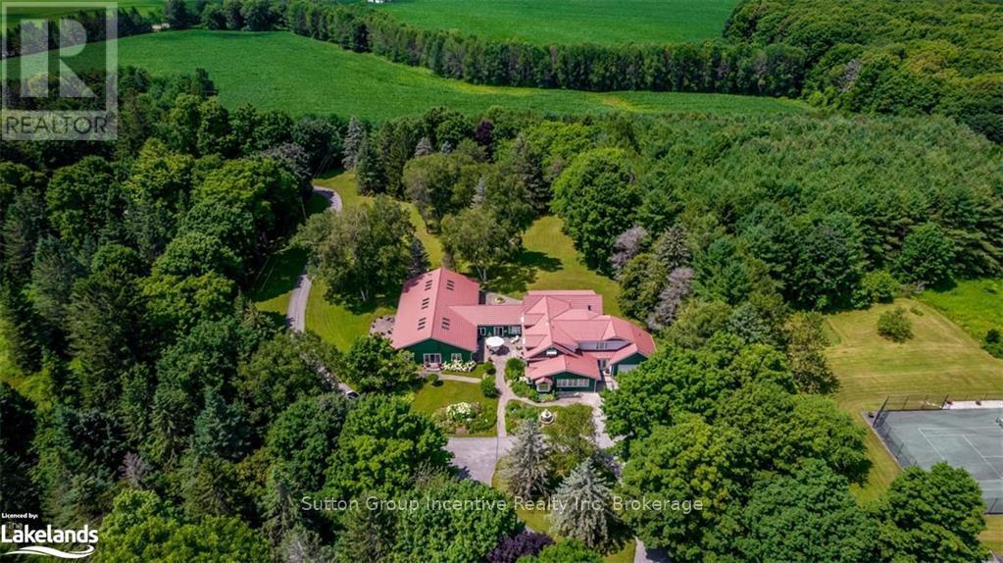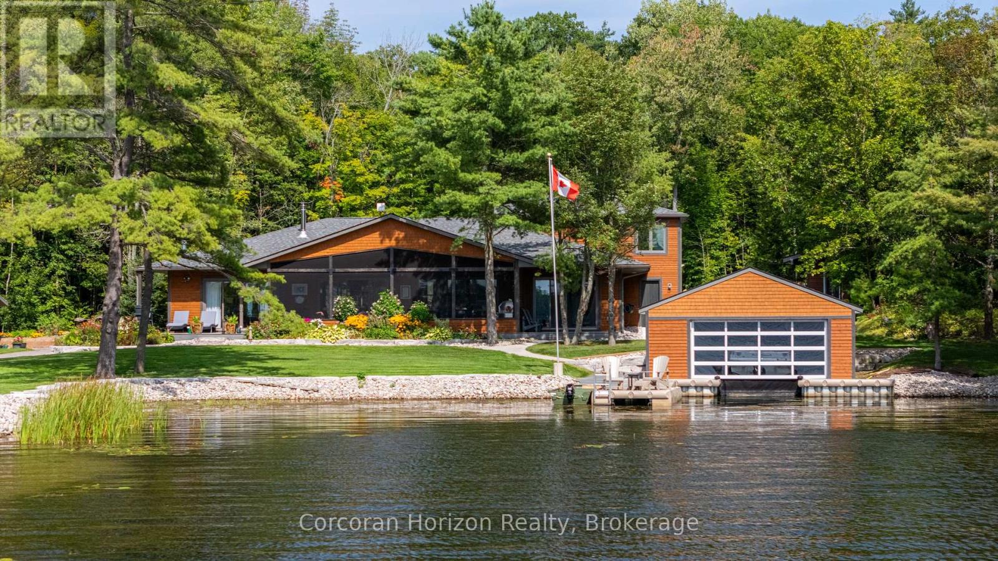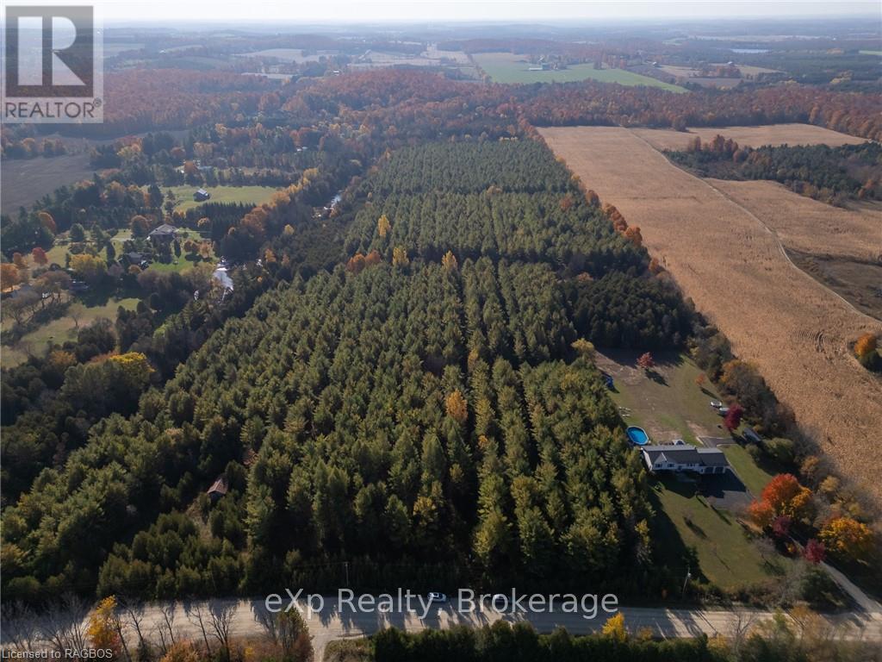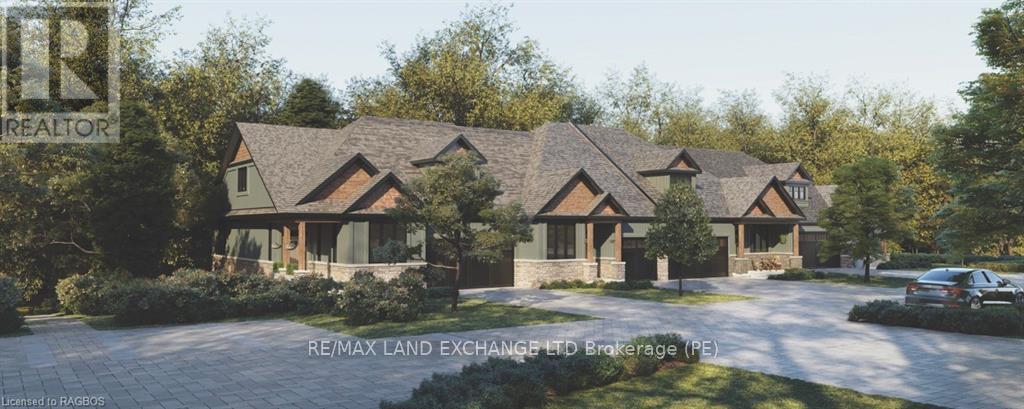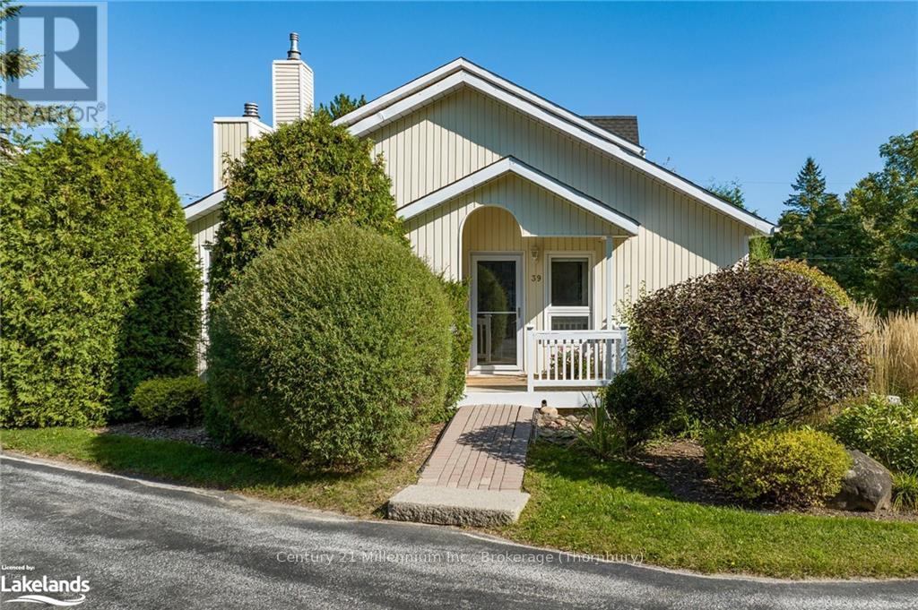14 - 15 Cedar Creek
Saugeen Shores, Ontario
Welcome to the White Oak, an interior unit backing onto mature trees. Boasting 1171 sq. ft. on the main floor/loft and an additional 463 sq. ft. of finished walkout basement space, this home offers room to live, work, and relax. Standard 9-foot ceilings on the main floor and over 8-foot ceilings in the basement enhance the sense of openness throughout. Built by Alair Homes, renowned for superior craftsmanship; Cedar Creek features 25 thoughtfully designed townhomes that combine modern living with the tranquillity of a forested backdrop. Choose your personal selections and finishes effortlessly in our presentation room, designed to make the process seamless. Cedar Creek offers four stunning bungalow and bungalow-with-loft models. Each home includes: A spacious main-floor primary bedroom, full walkout basements for extended living space, and expansive decks overlooking the treed surroundings. These homes are part of a vacant land condo community, which means you enjoy the benefits of a freehold townhome with low monthly condo fee (under $200). The fee covers private road maintenance, garbage pick-up, snow removal, and shared green space. The community is a walkable haven featuring winding trails, charming footbridges, and bubbling creeks woven throughout the landscape. Nature is not just a feature here its part of everyday life. Located in Southampton, within beautiful Saugeen Shores, you'll enjoy year-round access to endless beaches and outdoor adventures, unique shops and local cuisine, a vibrant cultural scene with events for every season, and amenities, including a hospital right in town. These homes are Net-Zero ready, ensuring energy-efficient, sustainable living. Features like EV charger readiness reflect forward-thinking design paired with timeless craftsmanship. Additional Notes: Assessment/property taxes TBD. HST is included in price, provided the Buyer qualifies for the rebate and assigns it to the builder on closing. Measurements from builder's plans. (id:48850)
264011 Sideroad 24
Meaford, Ontario
Discover the perfect spot for your dream home or cottage retreat on this serene, 1.07-acre building lot. Nestled in a peaceful country setting, this lot offers a harmonious blend of natural beauty and outdoor recreation. You are ideally located near #Coffin Ridge Winery, #Ainslie Woods, #Leith, and #Hibou for hiking and swimming. Take in the quiet community of Annan. only 20 minutes to Owen Sound and Meaford. Outdoor enthusiasts will appreciate the proximity to all the outdoor activities available making this location ideal for seasonal and year-round living. Whether you are looking for a peaceful retreat or an active outdoor lifestyle, this property provides an exceptional opportunity to build your custom home amidst the natural splendour of the countryside. (id:48850)
3338 Cox Drive
Severn, Ontario
Imagine living year round or having a cottage on 72 FT of waterfront situated on Lake St George. This house is a hidden gem in the Muskoka area, located within 90 mins drive from GTA and 15 mins from Orillia with affordable taxes ($2900). Endless things to do within minutes such as Lake St George golf course, Casino Rama, floating down the Black River and water sports on this quiet Lake. Lots of possibilities with this house as it is currently a 1+2 bedroom but potential for 4+ bedroom home. The main level has one bedroom currently set up as a laundry room and the primary bedroom was originally 2 bedrooms. The kitchen and dining area offers views of the water with and a large deck to enjoy the sunsets and natural beauty. The lower level has high ceilings and a patio door walkout and could be renovated to allow a 2 bedroom in-law suite. This house will require flooring throughout. (id:48850)
2066 Irish Line
Severn, Ontario
Discover your dream home in the countryside with this gorgeous property located in Coldwater! With a spacious 1.19 acre lot, this updated charming 1 & a half storey home offers 2 bedrooms with the Master Bedroom featuring a King Size bed & a walk in closet that was the 3rd bedroom and could easily be returned back to a bedroom, 2 bathroom home offers the perfect blend of tranquility and luxury. Enjoy the beautiful screened in cabana with power while watching the fire in the fire pit - perfect for entertaining your guests & take advantage of the heated above ground pool and hot tub. The eat-in kitchen all newly re-done featuring a stunning custom one-of-a-kind live edge & epoxy bar top, beautiful porcelain brick subway tile back splash, barn beams & board, pot lights and antique tile ceiling. New vinyl plank flooring through-out the main level, Large main floor bath with plumbing R/I for tub/shower combined with laundry. Additionally, there is a rec room in the basement that has been spray foamed insulation & painted, a spacious 36x24 two bay garage plus a shop that is heated with pellet stove. 200 amp service with 60 amp service in the garage, as well as 3 separate sheds, one with power. Updates over the last 6 years included drilled well, roof boards/rain shield/shingles, siding with insulation, deck boards replaced front deck, panel updated both house and garage, whole house power surge, fenced front yard, driveway redone and expanded for loads of parking, stainless appliances, farm house sink, pot lights, both bathrooms all new fixtures including custom barn board vanity with live edge & epoxy counter, UV water treatment system, Tannin remover system, Central Air, propane furnace (7 years), BBQ Hook Up on covered porch with hot tub, above ground heated pool and so much more....peaked your interest give us a call to discuss how you can be the new owner!! Quick closing available! **** EXTRAS **** 3 Sheds, Farm piece of equipment in front yard, above ground pool & equipment(heater, pump, steps, vac winter cover, summer cover reel only(needs new solar blanket) Screened cabana with power to it, pellet stove- garage. (id:48850)
91.5 King Road
Tay, Ontario
TINY HOME ONLY DOES NOT COME WITH THE LAND ~ IT NEEDS TO BE MOVED TO YOUR OWN PROPERTY\r\n\r\nWELCOME TO ONE OF TODAYS UNIQUE OPTIONS FOR A YEAR ROUND BUNKIE/GUEST HOUSE OR AN AMAZING WAY TO RELAX AFTER A COLD AND WET DAY HUNTING! THIS ADORABLE CUSTOM 32' TINY HOME HAS BEEN BUILT & DESIGNED WITH THE ULTIMATE STORAGE & BEST USE IN MIND OFFERING MANY COMFORTS OF HOME! FEATURES INCLUDE THE CAPABILITY OF 6 GUESTS, CUSTOM KITCHEN WITH BUILT IN APPLIANCES/POT LIGHTS/POT DRAWER/PULL OUT SPICE RACK AND DOUBLE GARBAGE CONTAINERS/FRIDGE CAN BE PROPANE OR ELECTRIC/OPEN SHELVING/ FARM HOUSE DOUBLE SINK, WALK OUT FRENCH DOORS TO DECK, PROJECTOR & SCREEN IN LIVING ROOM AREA, BUILT IN TABLES, STORAGE BOXES IN CEILING ABOVE SOFA, STORAGE SHELVES UNDER STAIRS TO MAIN BEDROOM LOFT, 3 PC BATHROOM WITH LARGE RAIN HEAD SHOWER/ELECTIC TOILET, AN ELECTRIC FIREPLACE, A DUCTLESS MINI-SPLIT, WASHER & DRYER CONNECTIONS, 50 GALLON WATER TANK, AS WELL AS THE ELECTRICAL SYSTEM FEATURES THE FUTURE POSSIBILITY TO ADD A SOLAR PANEL FOR OFF THE GRID LIVING OR BACK UP POWER FOR WHEN THE HYDRO GOES OFF! THIS HOME ALSO COMES WITH VERSATILE FURNISHING INCLUDED. HAVE WE PEAKED YOUR INTEREST OR CURIOSITY...***BUYER TO VERIFY WITH YOUR TOWNSHIP ON ALLOWED USES, REQUIRED PERMITS AND TO MOVE THE TINY HOME ~ TINY HOME ONLY FOR SALE NO LAND. (id:48850)
4361 12 S
Ramara, Ontario
This 123 acre estate, is currently a Family Compound. Or Live Work on this property. Change of use has been approved for a Treatment/Health Centre, Yoga Retreat, Possible Equine Therapy. You choose. Each property is separately deeded but being ""sold as a package"". This Estate is private and secluded. Includes Four Houses, stables with 20 box stalls (can be increased), a large Workshop, and an Equipment Barn. Indoor swimming pool, outdoor swimming pool, tennis courts, dog pen and pond. Trails throughout the estate and forest. Property is 10 minutes from Orillia, shopping and marinas, within 40 minutes to airports, ski hills and golf course. Easy access to 3 major highways. (id:48850)
4361 12 S
Ramara, Ontario
This 123 acre estate, is currently a Family Compound. Or Live Work on this property. Change of use has been approved for a Treatment/Health Centre, Yoga Retreat, Possible Equine Therapy. You choose.\r\nEach property is separately deeded but being ""sold as a package"". This Estate is\r\nprivate and secluded. Includes Four Houses, stables with 20 box stalls (can be increased), a large Workshop,\r\nand an Equipment Barn. Indoor swimming pool, outdoor swimming pool, tennis courts, dog pen and pond.\r\nTrails throughout the estate and forest. Property is 10 minutes from Orillia, shopping and marinas, within 40\r\nminutes to airports, ski hills and golf course. Easy access to 3 major highways. (id:48850)
308 O'hara Point Road
Georgian Bay, Ontario
Welcome to 308 O'Hara, an exquisite luxury custom cottage on Gloucester Pool, perfectly situated with direct access to Georgian Bay via the Trent-Severn Waterway. This stunning 2018-built bungalow features 3+ bedrooms and 4+ bathrooms, all set on over 400 feet of south-facing waterfront that showcases breathtaking lake views, a private sandy beach, and exceptional Deepwater swimming on a beautifully flat, level lot. Step inside to discover a gourmet kitchen, elegant hickory hardwood floors, and intricate custom millwork. The property also boasts a lakeside screened-in BBQ kitchen, a luxurious spa building complete with a hot tub and sauna, and a fully finished boathouse equipped with a hydraulic boat lift. Designed for energy efficiency, the home incorporates ICF construction, spray foam insulation, triple-glazed windows, and on-demand propane hot water. Additional features include a spacious triple-car garage, a charming Bunkie, and an inviting theatre room. Luxurious finishes, highlighted by granite countertops and marble-tiled bathrooms, elevate this Muskoka gem to unparalleled heights. Schedule your tour today to fully immerse yourself in this extraordinary retreat! **** EXTRAS **** All electrical light fixtures, stainless steel fridge; dishwasher; stove; microwave oven; stainless steel wine fridge; double chef's BBQ's; and window coverings. (id:48850)
Lot 25 Concession Road 10
West Grey, Ontario
If you have been waiting for the perfect acreage with a stream and privacy this one certainly might be the one. 32 acres with the Styx River meandering along the border and zoned as well with Future Development, you probably have hit the jackpot. Enjoy the beautiful foliage and various types of trees, this magical property breathes peace and quiet. (id:48850)
18 - 23 Cedar Creek
Saugeen Shores, Ontario
Welcome to the Silver Maple model, an interior unit. Boasting 1425 sq. ft. on the main floor and an additional 952 sq. ft. of finished walkout basement space, this home offers room to live, work, and relax. Standard 9-foot ceilings on the main floor and over 8-foot ceilings in the basement enhance the sense of openness throughout. Built by Alair Homes, renowned for superior craftsmanship; Cedar Creek features 25 thoughtfully designed townhomes that combine modern living with the tranquillity of a forested backdrop. Choose your personal selections and finishes effortlessly in our presentation room, designed to make the process seamless. Cedar Creek offers four stunning bungalow and bungalow-with-loft models. Each home includes: A spacious main-floor primary bedroom, full walkout basements for extended living space, and expansive decks overlooking the treed surroundings. These homes are part of a vacant land condo community, which means you enjoy the benefits of a freehold townhome with low monthly condo fee (under $200). The fee covers private road maintenance, garbage pick-up, snow removal, and shared green space. The community is a walkable haven featuring winding trails, charming footbridges, and bubbling creeks woven throughout the landscape. Nature is not just a feature here its part of everyday life. Located in Southampton, within beautiful Saugeen Shores, you'll enjoy year-round access to endless beaches and outdoor adventures, unique shops and local cuisine, a vibrant cultural scene with events for every season, and amenities, including a hospital right in town. These homes are Net-Zero ready, ensuring energy-efficient, sustainable living. Features like EV charger readiness reflect forward-thinking design paired with timeless craftsmanship. Additional Notes: Assessment/property taxes TBD. HST is included in price, provided the Buyer qualifies for the rebate and assigns it to the builder on closing. Measurements from builder's plans. (id:48850)
39 - 55 Louisa Street W
Blue Mountains, Ontario
Welcome to Unit 39 at 55 Louisa Street West, in the charming and popular community of Rankins Landing! At the covered front porch, you will find a large storage closet, perfect for storing skis, bikes and toys. The front door to this 3 bedroom, 2 bath end unit bungalow townhouse opens to an inviting foyer, offering a view of the bright and modern living area. The open concept design, combined with the vaulted ceiling over the kitchen and living and dining rooms, enhance the spaciousness of this townhouse, and the corner windows and patio door, offering southern and easterly exposures, flood the unit with natural light. Beyond the foyer, you will find a well-proportioned, updated U-shaped kitchen, featuring stainless steel appliances, stone countertops, and modern cabinetry with ample storage. Adjacent to the kitchen is a combined living and dining room, with a walkout to a large, private deck. The deck, measuring 12'1"" x 15'7"", was newly constructed in the Summer of 2023. This is an excellent feature, as the decks in this condo community are the responsibility of the owners. Rounding out the main floor is the primary bedroom, which features a large ensuite bathroom, with an oversized, modern shower stall and updated double vanity. Downstairs, you will find a large, bright family room, a renovated 4-piece bath, 2 well-proportioned bedrooms, and a laundry/utility room. The unit also comes with an exclusive parking spot, just outside the front door. Residents and guests at Rankins Landing enjoy a variety of amenities, including inground pool, tennis courts, and a clubhouse. Rankins Landing is conveniently located, in the heart of Thornbury, and just down the street from the dog park, playground and recreational features of Moreau Park. The location is also only minutes away from the local school, library and essential shopping, and within walking distance of the harbour, shops, fine dining and bistros that have made Thornbury such a popular place to live and play. (id:48850)
117 Stanley Street
Collingwood, Ontario
Welcome to the custom Collingwood raised bungalow of your dreams! This exquisite home offers a perfect combination of luxury, functionality, and stunning design. With 5 bedrooms and 2.5 bathrooms, there's plenty of space for your family and guests. Step inside and be greeted by an open concept main floor that invites you to unwind and entertain. The focal point of the living area is a beautiful gas fireplace, providing a cozy ambiance during colder months. The custom kitchen, complete with granite countertops, is a chef's delight, offering both style and functionality for preparing meals and hosting gatherings. The main floor also features a spacious primary bedroom with an ensuite bathroom, providing a private retreat for relaxation. Convenience is key with a main floor laundry room, making chores a breeze. As you explore further, you'll discover a large loft area that offers endless possibilities. This versatile space can be used as an additional living area, a gym, or a playroom for the kids. The lower level of this home boasts a second gas fireplace and in-floor heating, ensuring warmth and comfort throughout the year. Imagine stepping onto heated floors during chilly winter mornings. Outdoor living is a delight with a huge two-tiered deck, providing ample space for outdoor dining, lounging, and entertaining. The highlight of the backyard oasis is a hot tub, featuring a secure automated Oasis Covana cover, allowing you to relax and unwind in privacy and style. The large backyard offers endless possibilities and is perfect for adding a pool, creating a private retreat for you and your loved ones to enjoy. Located in Collingwood, a vibrant community known for its natural beauty, recreational activities, and charming downtown, this custom raised bungalow is the epitome of luxurious living. Don't miss the opportunity to make this your forever home. (id:48850)

