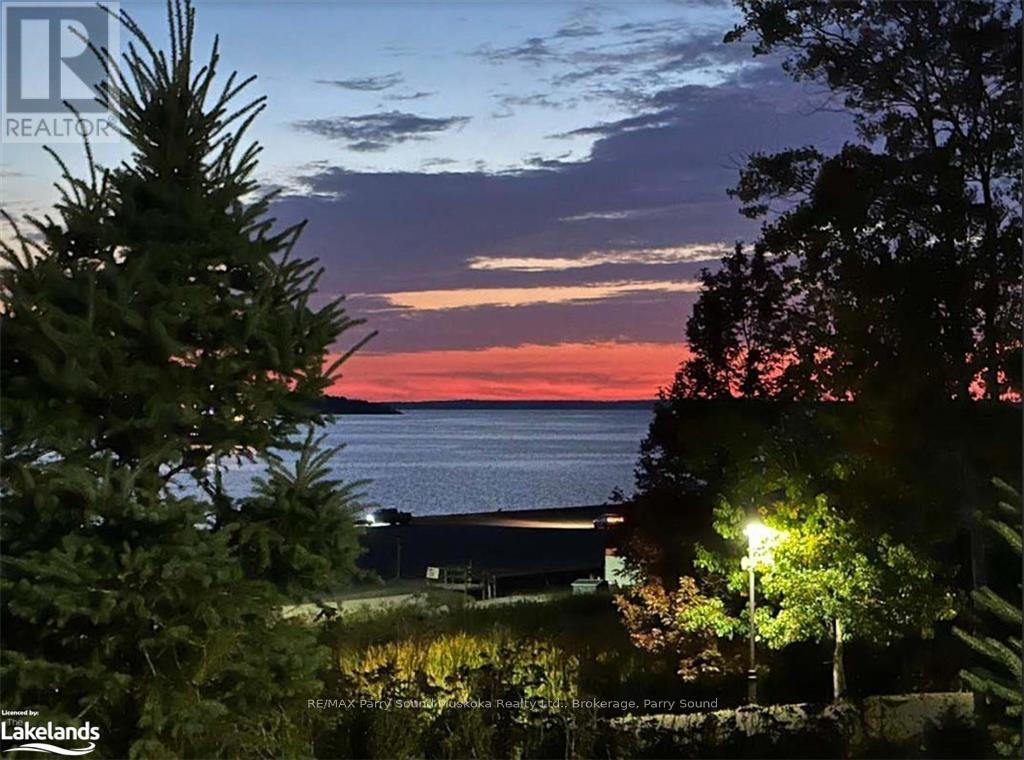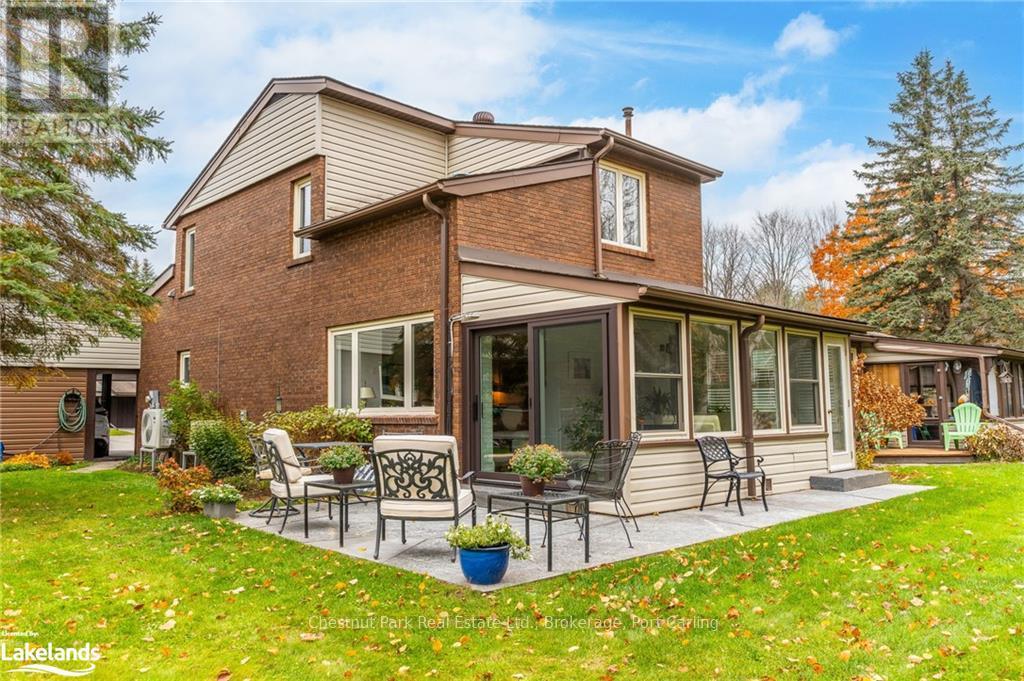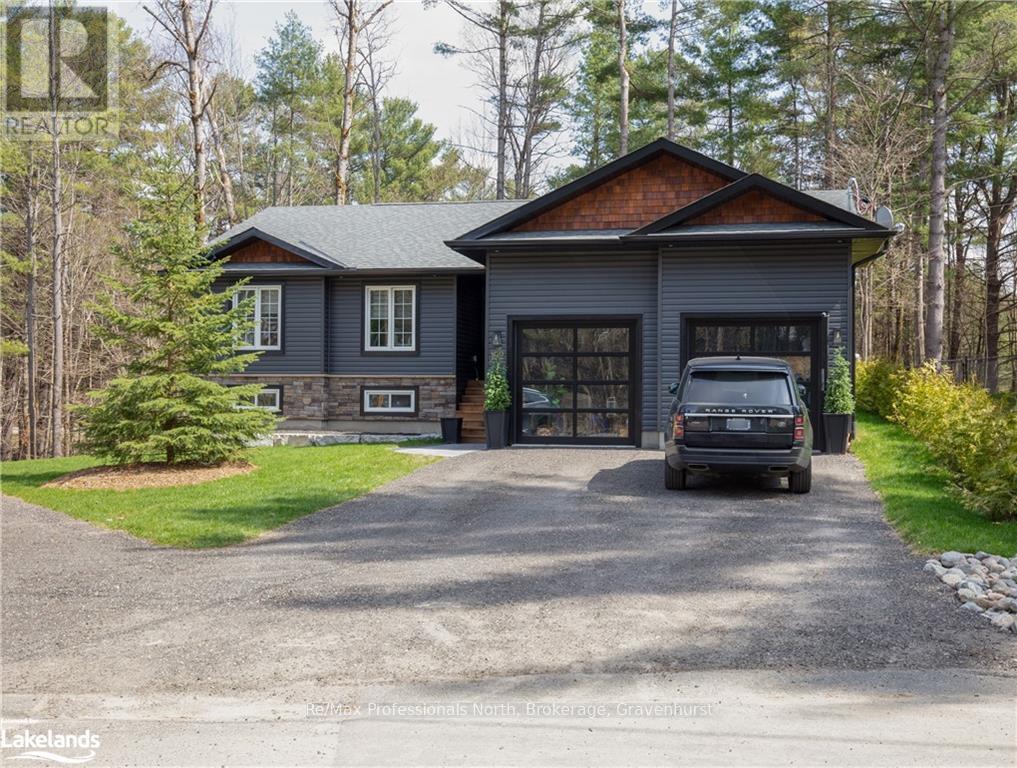1374 Purbrook Road
Bracebridge, Ontario
Your Muskoka cabin awaits. This property has something for everyone, the business savvy buyer will appreciate the STR licence, proven rental income and rave reviews, while those looking for a quieter way of life will gravitate to this treelined cabin as a way to escape the city. This Northern Experience property rents consistently and is complete with sauna, shuffleboard and hiking/cross country skiing/snowshoe trails. The perfect escape from city life could have a pool, cold plunge, outdoor games, be used as an event space and best of all wifi to elevate its rental potential. Start with your morning coffee on the covered porch and end the day with a bonfire under the stars at night. Cozy up by the wood stove in winter and watch the snowflakes glisten out the picture windows. This 2 bed 1 bath energy efficient cabin has triple pane windows, is fully insulated and sealed with a basement that provides ample storage and laundry. With an additional insulated storage shed and carport with shed this property truly has all one ever needs but with 111 acres of old growth ie mature trees and 7 kms of established trails plus access to OFSC snowmobile trail at the edge of the property there truly is limitless potential. Located just minutes east of Bracebridge, on a paved and well maintained municipal road with school bus service and garbage collection at the end of the drive, it calls out for family adventures, time around a fire pit with friends, long walks in the woods with the dog, and quick jaunts into town for coffee, shopping, visiting the weekly seasonal farmer's market for fresh produce, dinner or a movie. Must walk the property to understand how special it is. (id:48850)
18 Healey Lake
The Archipelago, Ontario
335 Feet of Main-Land Western Exposure. Yes, you walk or ATV into this property without crossing any water. The Main Cottage has Three Bedrooms, 1 Bath with open concept Living/Dining and Kitchen Area with Fireplace. The Guest Cabin offers an additional living area.\r\n\r\nThis Property encompasses many sought after features including but not limited too, Both a Sandy Beach as well as Deep Water Diving off one of the multiple docking areas.\r\n\r\nThis Sandy Beach Area extends well into the depths of the lake and spans between the Main Cottage Docking Area and the Guest Cabin Docking Area. The Beach creates an inviting area to wade in and enjoy water activities. A Separate Covered Boat Port Area will accommodate a 20 foot Bowrider Boat and keep it dry and out of the Sun when not in use. \r\n\r\nThe Guest Cabin is super desirable and will be sought after by your guests and family alike. This Cabin extends out over the lake. Yes, over the lake where you can walk out onto the deck with a morning coffee then step off the deck right into the Lake for a swim. Enjoy Lake Views from all the windows and/or while laying in bed. The rear of the cabin currently hosts a separate work-shop or space for possible Bunkie expansion. \r\n\r\nThe Main Cottage is also built uniquely close to the water's edge. Sunset Views from the upper Deck or Windows certainly frame the beauty of Healey Lake.\r\n\r\nRacking up the Features, This property also has a private point directly out front. This Area will encompass many of your Waterside Gatherings. Come share the Day's events around the fire or simply relax and gaze out over the extensive lake and open night sky views.\r\n\r\nSurrounded by Crown on two sides, (Three if we consider the lakeside), great privacy is enjoyed within all the properties entertainment areas. \r\n\r\nA short boat ride from the Marinas of Healey Lake and better yet, is tucked away so as not to encumber the Marina's boat traffic. \r\n\r\nMinutes to Mactier, Parry Sound a (id:48850)
600055 50 Street S
Chatsworth, Ontario
Welcome to the Modern and Unique Farmhouse where friends and family gather to make memories! Through the winding lane leads you to the perfect private oasis. This stunning home was intentionally positioned to soak up the sun rays all day, and catch the sunsets each evening. 11+ acres of premium hardwood trees are not only beautiful, but provide maple syrup, top notch firewood and lumber for your next project. Inside soaring ceilings, an open loft layout and oversized windows bring light and beauty to the space. The upper level has 3 good size bedrooms including a primary suite with 4 piece ensuite and a private deck. The finished basement has an additional bedroom, beautiful bathroom and your very own Theatre Room with step up lounge seating and built in speakers. This remarkable property can be enjoyed all 4 seasons of the year. Walk, ATV or snowmobile through your private trails, or for longer adventures join the expansive conservation trails right off of your driveway. When it’s time to relax park your toys and head over to the backyard Forrest Spa with Infrared Sauna and Hot Tub to unwind from the day. Plenty of parking and storage is found in the oversized dbl garage with an extended door for trucks and boats. For additional storage, or the possibility to create additional living space, the Quonset Hut is insulated and prepped for in floor radiant heating. Extensive improvements have been completed over the last 4 years including: All new windows, shingles, Navien Boiler System which provides heated floors throughout the main and lower levels, new water softener, 40 x 12 foot front deck, back deck, all new flooring throughout, 5 new appliances, bathrooms, new hot tub and sauna and many more! Located just 2 hours from the GTA, 25 minutes to Beaver Valley and 35 minutes to Blue Mountain, this home will make the perfect country retreat, or full time home! (id:48850)
879 South Horn Lake Road
Armour, Ontario
Appreciate the simple beauty of nature as you approach this charming log home, aptly named “Pond View Lodge”. Carefully crafted with an eye for both quality and detail this 1600+ sf home rests on over 50 acres of mixed forest. Thoughtfully balanced with landscaped gardens and lawn this property offers open views and an invitation to a small dock on the edge of a quiet pond. Wondering trails weave through the forest. \r\nFeaturing both a traditional Muskoka room and decks to enjoy the outdoors there is a generous amount of space for both family and entertaining.\r\nThe impressive main floor living area includes a wood stove to keep the chill off through the changing seasons. Structural post and beam compliment vaulted ceilings, yet the character of the log remains intimate and warm. Large windows and a walkout to the deck bring ambient light into the room.\r\n A vibrant, modern kitchen with stainless appliances, a gorgeous handcrafted island and a lovely dining area welcome the aroma of morning coffee and home cooked meals.\r\nThe main 3 piece bathroom is conveniently located on the main floor. \r\nThe upper level consists of a lovely primary bedroom with its own soaker tub nestled into a little nook by a window. A 3 piece ensuite completes this private space. \r\nDiscreetly hidden by a sliding barn door, stairs to the lower level reveal an additional gathering and media room as well as another two bedrooms.\r\nA spacious garage/workshop is located just a short distance from the house. Conveniently accessible by a set of stairs, the second level provides a large, open area for storage. (id:48850)
201 - 11c Salt Dock Road
Parry Sound, Ontario
IMAGINE GEORGIAN BAY WATERFRONT VIEWS from your home! STUNNING SUNSETS! From the moment you enter, you'll be captivated by the Open Concept Design, Custom LED pot lighting throughout, New kitchen with custom cabinetry & hardware, Quartz countertops, Updated Stainless steel appliances, Large peninsula ideal for entertaining, Spacious 2 bedrooms + den, 2 ensuite baths enhanced with upgraded lighting, Granite counters, New Custom glass doors, Den/3rd bedroom/Media room features built in cabinetry, Custom blinds throughout, Walk-in pantry with built-in shelving. Convenient underground parking & storage, Natural gas in floor radiant heating, Air conditioning, Low utility costs, Enjoy unobstructed WATERFRONT VIEWS of GEORGIAN BAY and SPECTACULAR SUNSETS! Located in Parry Sound’s Premier Waterfront Condos ‘Granite Harbour’, Steps to the Georgian Bay fitness/hiking trails leading you right to the town, Beach, Sailing club, Marina, Restaurants & Stockey Entertainment Centre. Easy Waterfront Living at its Best! (id:48850)
548 - 1047 Bonnie Lake Camp Road
Bracebridge, Ontario
This is an amazing way to have an affordable cottage in Muskoka at a reasonable cost. Great Blue Resort's Bonnie Lake Resort is located on a spring-fed lake which is quiet and motor-free. Canoes and kayaks are available for your use. Also, there are fun family activities or send the kids out to have their own fun! Trails, sand beach with southern exposure, jumping pillow, small general store, and more are all available. This is a seasonal resort, open May 1 to October 31. Everything is taken care of: lawns, snow removal, water, septic emptying. Literally nothing for you to do but arrive and start relaxing. Do you need propane? Call ahead and it can be ready for your arrival. Strees and worry-free enjoyment for retired couples or families. Great for the snow-birds amongst us: stay here in the summer and fly south for the winter. If there is a time when you will not be usiing it, you can place it on the resort rental program to help offset costs. This is a 2016 Northlander Spruce model in like-new condition with a huge 30 ft x 10 ft deck. The lot is one of the most private and backing onto the Muskoka bush. Sitting areas front and rear with a firepit. Lots of parking for friends and family. The cottage can sleep up to eight people. If you like your alone-time and privacy, this site is ideal. If you like to take part in group activities or mingle with your neighbours (many of whon are long time owners), then you can do that as well. The new resort manager has been very creative in planning events and socials for the owners and guests to take part in. This is definitely worth checking out! (id:48850)
243 Boundary Road
Unorganized, Ontario
WELCOME TO YOUR NORTHERN GETAWAY LOG CABIN RETREAT! Discover the charm of this cozy 3-seasonwaterfront chalet-style log home nestled on 2 acres in the unorganized township of Golden Valley and conveniently located near Port Loring in beautiful Northern Ontario. This south-facing gem overlooks the tranquil waters of Jack's Lake with access to four interconnected lakes ensuring endless adventures on the water. The leaves of the trees provide the perfect amount of privacy and shade while the sunshine abounds in the open spaces of the level lot as you have easy access to the docks, a natural boat launch and the water. A private road ensures a peaceful retreat from hectic city life and allows the deer a perfect pathway across the property. The main cottage is a solid log cabin with 1 bedroom, open living space, a bathroom and a loft area.The bathroom fixtures are conveniently included and ready to be hooked up. Guests will love the quaint bunkie close to the water complete with a wood stove making those cooler nights cozy and warm. Enjoy your evenings by the fire pit under a blanket of stars, roasting marshmallows and laughing with friends. *BONUS -the septic system is installed and ready to be connected and the electrical work is well underway with a new200AMP panel in place. The seller is open to discussing a VTB depending on terms. Imagine sipping your morning coffee on the beautiful deck or soaking in the treetop views from the upper balcony. This property offers you a relaxing retreat, yours to customize and start creating your memories today. (id:48850)
11 Rosedale Road Road
Parry Sound Remote Area, Ontario
Escape to tranquility of Byng Inlet, located in Unorganized Centre Parry Sound District. Two-bedroom home on a year-round road. Perfect for those seeking a permanent home or a serene retreat, this property boasts endless potential for development or as a peaceful getaway. With its expansive views, this location captures the natural beauty of Byng Inlet, making it a rare find for nature lovers and outdoor enthusiasts. Enjoy the freedom of unincorporated living. A unique opportunity not to be missed! (id:48850)
253 Jackson Street E
West Grey, Ontario
Just completed by Sunvale Homes a 3 bedroom 2.5 bathroom executive semi-detached home in a quiet desirable neighbourhood steps to downtown Durham and the Durham Conservation. Bright and airy feel with the open concept layout and the abundance of natural light pouring in through all of the large windows. Offering modern finishes throughout with the convenience of the laundry on the main floor, a large living room space featuring an electric fireplace and a dining nook surrounded by windows overlooking the beautiful, large backyard. Spacious upgraded kitchen with white cabinetry, dark painted island, and quartz countertops. On the 2nd level you will find the primary bedroom with a large walk-in closet and beautifully appointed 5-pc ensuite with custom painted vanity and quartz countertops, a 4-piece main bathroom, and two additional generously sized bedrooms. Appliances are included! (id:48850)
1143 Leonard Lake Rd 1
Muskoka Lakes, Ontario
Nestled along 105 feet of pristine water frontage on the serene Leonard Lake, this charming waterfront home offers a rare opportunity for tranquil living. Originally owned and thoughtfully expanded in 2000, this residence features a perfect blend of comfort and natural beauty.\r\n\r\nStep inside to discover a warm and inviting atmosphere, enhanced by multiple heat sources including an airtight woodstove, a cozy propane fireplace, baseboard heaters, and a propane furnace paired with air conditioning for year-round comfort.\r\n\r\nThe home’s layout is designed for relaxation and entertaining, with spacious living areas that seamlessly connect to the outdoors. Enjoy the beauty of nature from the enclosed Muskoka room, a perfect spot for morning coffee or evening relaxation.\r\n\r\nFor those who cherish wellness, the property boasts a cedar sauna, offering a luxurious retreat just steps from your door. The eco-friendly septic system and advanced water purification contribute to a sustainable lifestyle.\r\n\r\nWhether you’re looking for a year-round residence or a seasonal getaway, this beautifully landscaped waterfront home is a haven of peace and beauty, waiting for its next loving owners. Don’t miss your chance to own a slice of paradise on Leonard Lake! (id:48850)
2 - 15 Golf Course Road
Bracebridge, Ontario
One of only 8 units at this small enclave of townhouse condos, Unit 2 is a lovely, fully renovated 3bdrm/2.5 bath home situated away from the road & overlooking the beautiful South Muskoka Golf Course. Almost 2000 sq ft of light, bright, updated living space over 3 floors plus a large new wraparound granite patio to extend your living area to enjoy this peaceful, sunny setting. Away from the hustle & bustle, yet close enough to walk to the amenities of fabulous downtown Bracebridge, this is an excellent location near shopping/dining, the hospital, rec center & golf and curling. 2 parking spaces, 1 of which is covered under your own private carport (with bonus storage above). Visitor parking. Extensive interior updates include new kitchen cabinetry, countertops/backsplash & high end appliances including a Bosch induction range, new main flr wood flooring, new fixtures/cabinetry/countertops in 2pc & upper bath, new electric f/p, new ducted heat pump for efficient cooling/heating + a separate ductless heat pump in the sunroom, huge new sliding door from the sunroom to the new patio, California shutters/Hunter Douglas window coverings, updated laundry rm, fresh paint throughout, some plumbing/electrical, and more. Convenient floorplan with 2 large bdrms + full bath upstairs, living/dining + 2pc bath on main flr, lower level with large 3rd bdrm/den space, full bath, laundry, good storage & even a workbench area. Storage has been maximized with built ins & good closets on every floor. Feel at home in this bright, warm, completely move-in ready space. Enjoy sitting out on the patio or Muskoka chairs enjoying the forest & golf course views or walk the short trail, sit on a bench and enjoy the pond behind the condos. Dead end, quiet roads & lovely, friendly neighbourhood to walk in. Pets allowed. The work is done here & ready to be enjoyed. The outdoor work is looked after for you. Come benefit from the easy condo lifestyle at this wonderful property in a great location. (id:48850)
149 Bowyer Road W
Huntsville, Ontario
New home. INCLUDED 10K ALLOWANCE FOR APPLIANCES, 12X20 DECK WITH A METAL RAILING, 3K ALLOWANCE FOR WINDOW COVERINGS AND CLOSET SYSTEMS. The country lot is 4.49 acres, private, fully treed close to Huntsville in a area of large private properties. It has a winding scenic 150ft driveway for a very private setting. The land abuts a stream and has a treed forest at the back and around the house. Pictures and 3D tour are of a recently completed home similar to the new build with the same floor plan and similar finishings. Upgrades and colour changes can be added based on the completion at the time of purchase. The house will have a high efficiency propane furnace, a HRV system and central Air conditioning. Completion date Fall 2024. Cathedral ceiling in the great room. Open concept layout featuring wide plank engineered hardwood and tile throughout. Full LED lighting, feature walls and stained false beams throughout, Designer custom kitchen and quartz countertops. Large entrance foyer and main floor laundry. Oversized molding both casing and baseboard. Electric fireplace in the living room. Two bathrooms a 4 piece and 3 piece Primary bedroom ensuite. ICF foundation Tarion warranty. Basement is drywalled with electric outlets and a second electrical pony panel for easy finishing. See plans (attached) for exact measurements. Very close access to highway 11 and Huntsville. (id:48850)












