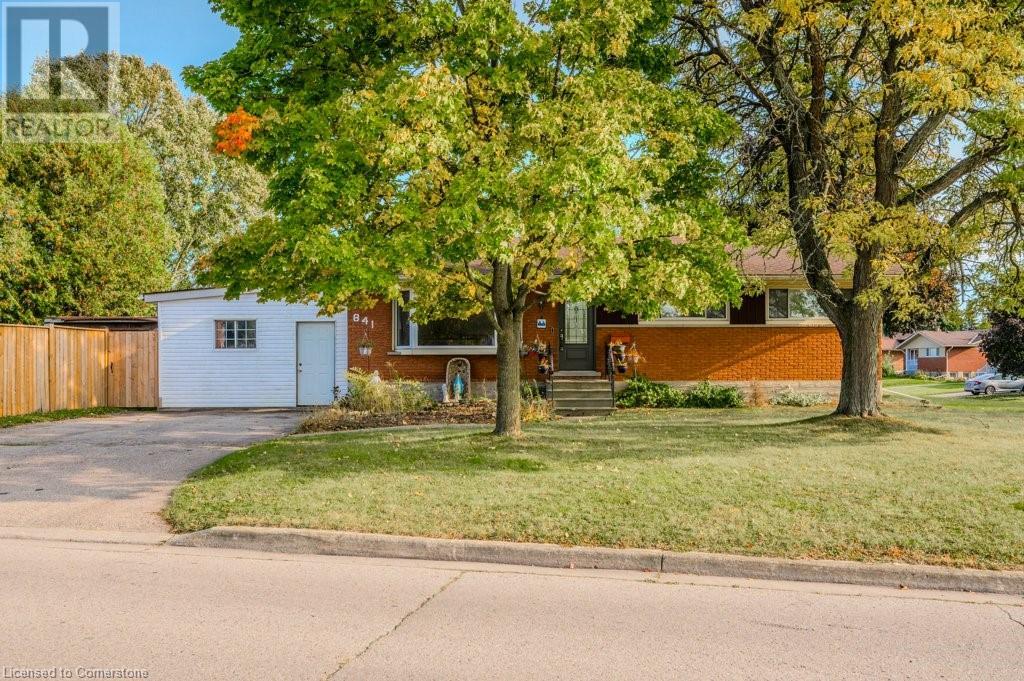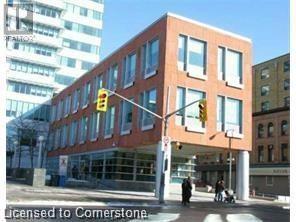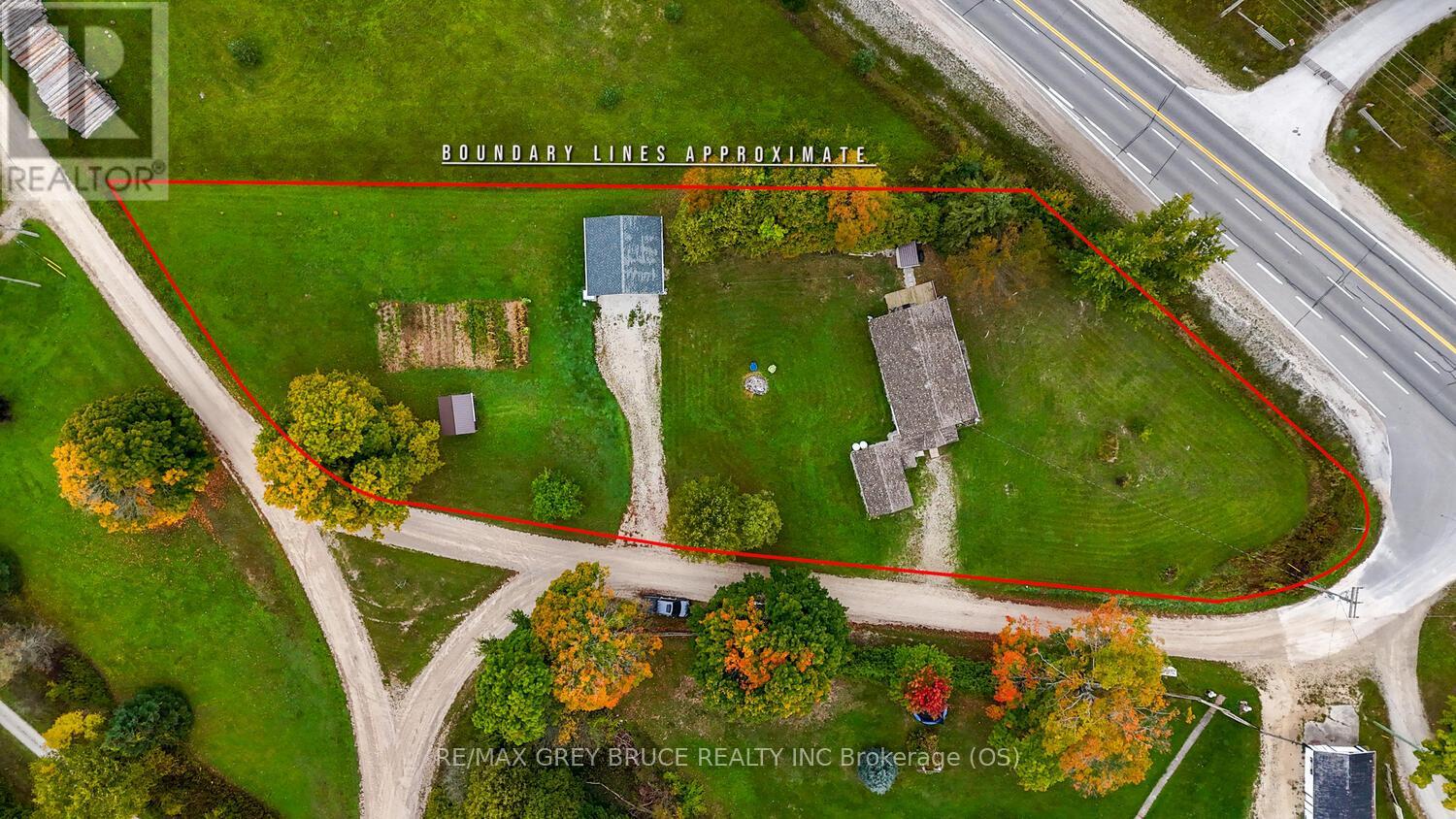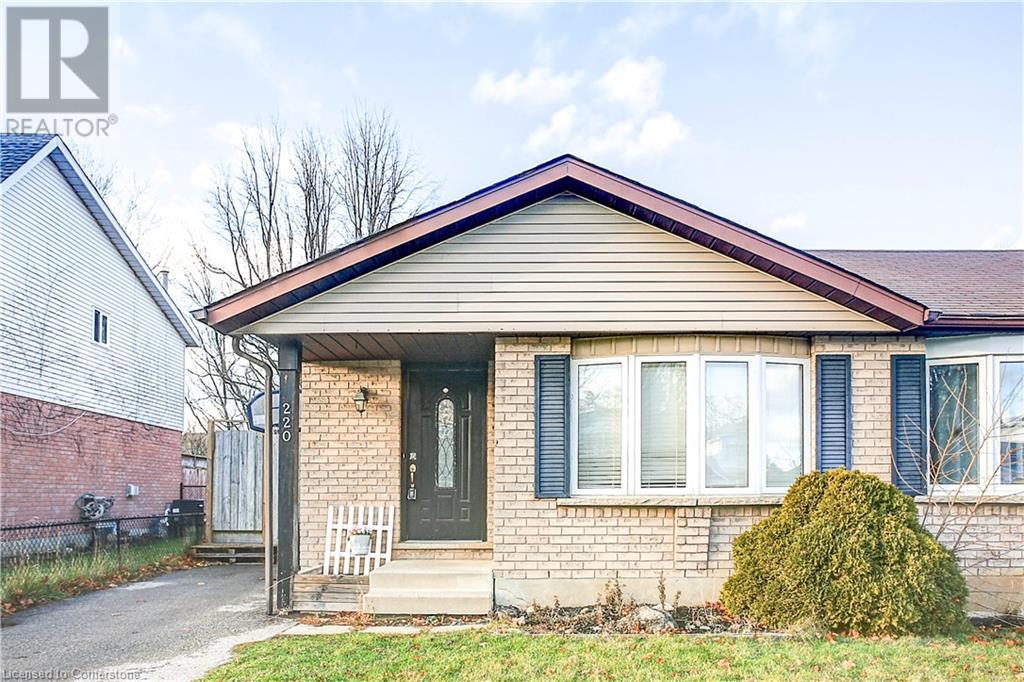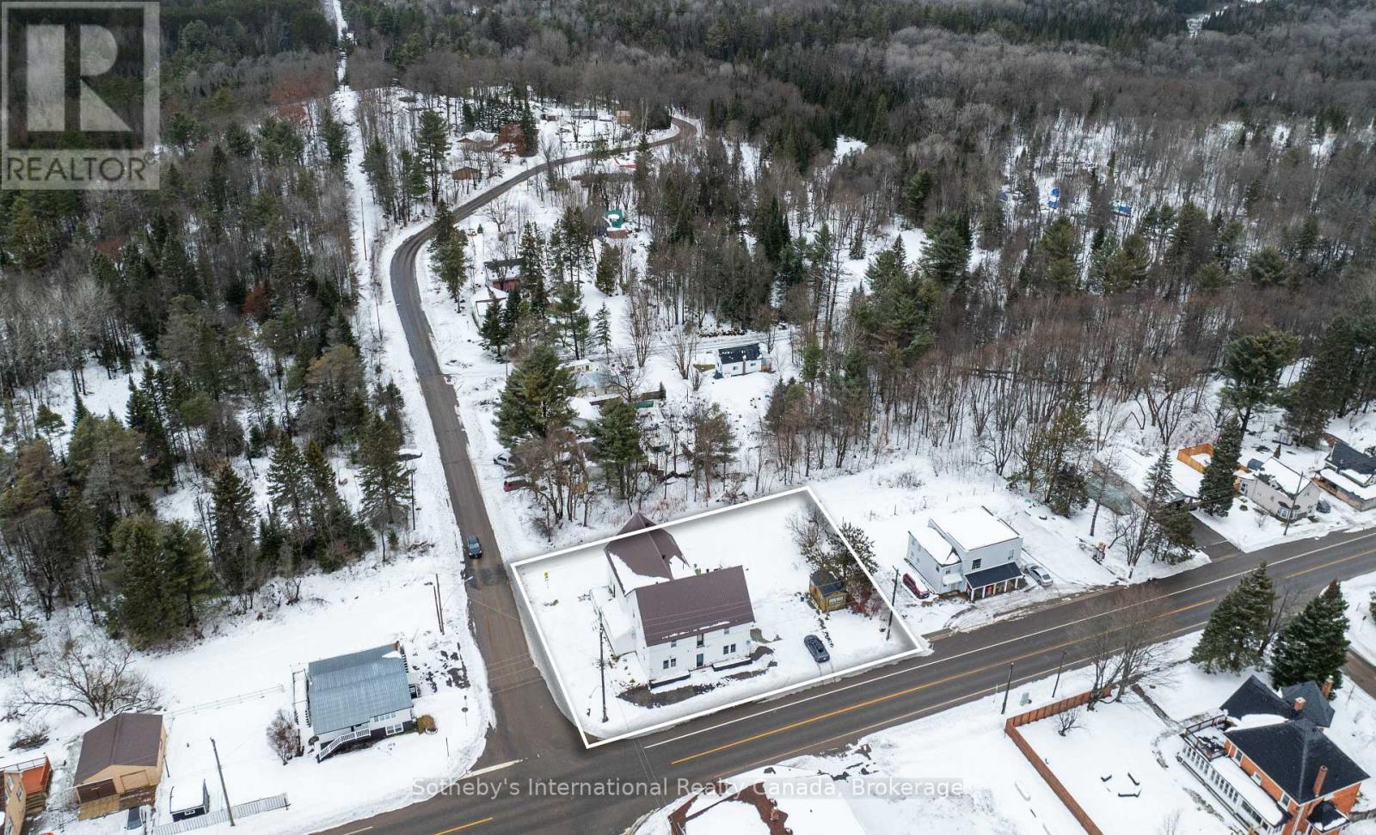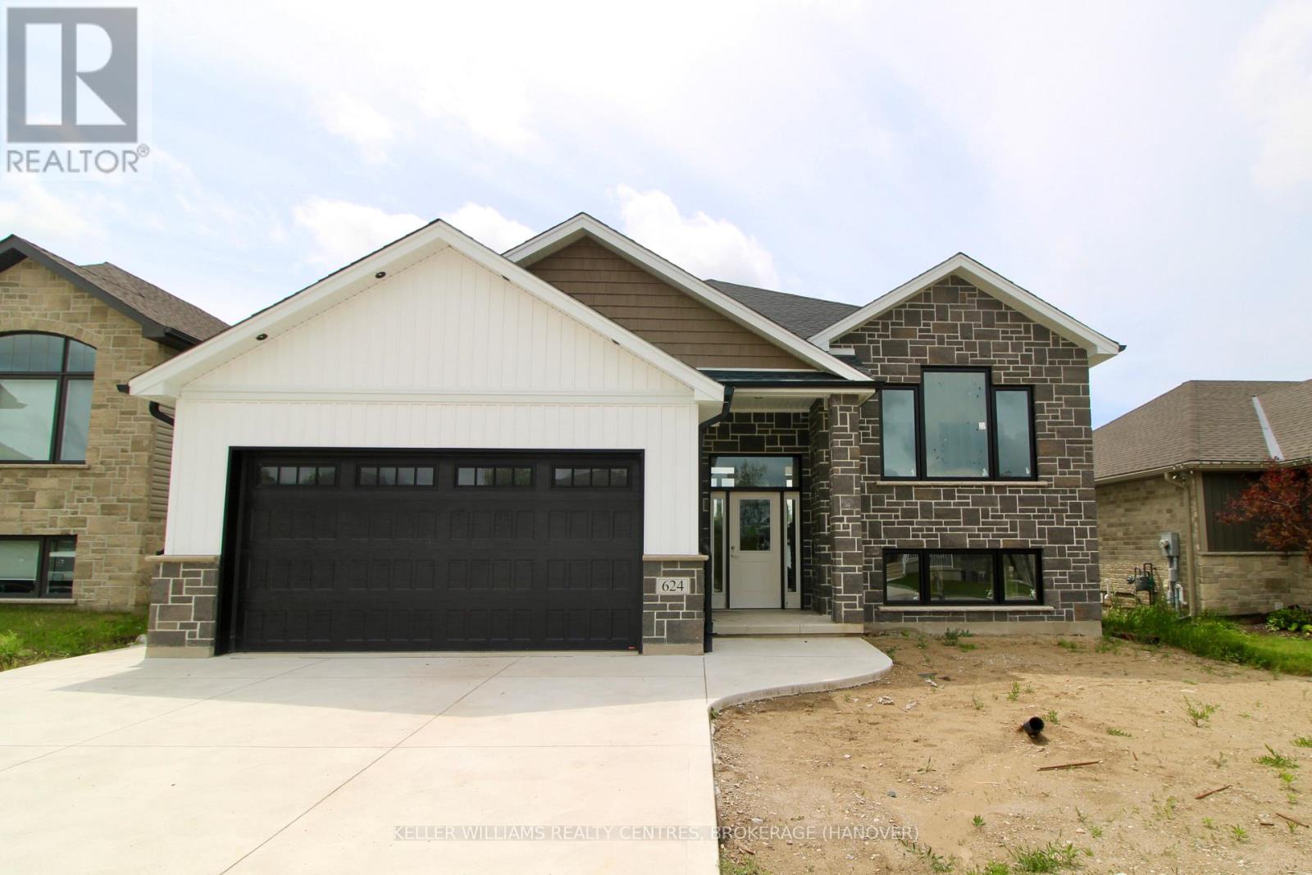129 Haldimand Street Street
Kitchener, Ontario
Welcome to this stunning Spacious 5 Bed, 5 bath, 4 Parking Detached Home available for rent in the Huron Area of Kitchener from 1st Feb 2025. The spectacular house offers over 3000 sq. ft. of living space and Finished Basement for extra living space or entertainment area. Perfect for families looking for a spacious and well-maintained home in a convenient location in a family-friendly neighbourhood in the sought-after Huron area of Kitchener offering easy access to major routes, public transit, and local shops. It has Double Garage and offers 4 parking spaces.Don’t miss out on the opportunity to rent this beautiful home in this prime location. Schedule your private viewing today! (id:48850)
11 Grand River Boulevard Unit# 30
Kitchener, Ontario
Spacious 4-bedroom, 2 bathroom townhome condo located near Hwy 401, expressways, and Costco. Carpet-free throughout, with a finished walk-out basement and a private, fenced backyard-ideal for families and entertaining. Conveniently close to schools, shopping, and other amenities. (id:48850)
841 Westminster Drive S
Cambridge, Ontario
These HIGHLY MOTIVATED SELLERS are accepting OFFERS ANYTIME on this move-in-ready home, available for a QUICK CLOSING —just in time to be home for the holidays! This beautiful 1100 sqft bungalow, located in a family-friendly community, offers 5 bedrooms and 2 full bathrooms. A separate entrance provides the opportunity for an in-law suite, adding versatility. The property includes a workshop for extra storage or customizable to your needs. The spacious side yard offers green space for outdoor enjoyment, while the double-wide driveway accommodates parking for up to 4 vehicles. Recent upgrades include a newer bay window and pot lights in the living room, as well as a newer installed 3-piece bathroom in the basement. A stand-up freezer in the basement is also included. Don’t miss this opportunity—call today for more details and to book your showing before it’s gone! (id:48850)
119 Links Crescent Crescent
Woodstock, Ontario
Welcome to Stunning Bright rare to find This semi-detached home with double car garage is sure to impress with it’s fantastic upgrades. The layout of this house is top notch. Open concept on the main level features a dining area, living room with fireplace, all tiled flooring, and a stunning kitchen. Lots of natural light with some California Shutters. The beautiful kitchen has bright white cupboards, sparkling white shade quartz counter tops . The second level offers a fabulous family room, office, exercise area, really anything you would need some extra space. A couple more stairs takes you to 3 decent sized bedrooms and a 4pc bath. The master bedroom is amazing with attached 4pc ensuite and a walk in closet. This spring and summer enjoy your private back yard that is fully fenced, with a beautiful deck and gazebo for shade. Close to all amenities ,401/403 and short walk to amazing Thames River and Pittock conservation area. (id:48850)
105 Thackeray Way
Harriston, Ontario
The Crossroads Model: Designed for those seeking a perfectly sized, efficient home, this charming bungalow offers comfortable single-level living with two bedrooms and a variety of thoughtful upgrades. The exterior stone and brick have been beautifully selected and completed, showcasing a timeless and attractive finish. The interior selections have also been finalized, ensuring a cohesive and stylish design throughout the home. As you enter, you're greeted by a welcoming foyer with 9' ceilings, a coat closet, and space for an entry table to warmly receive guests. Just off the entryway is the first bedroom, versatile enough to serve as a child's room, home office, den, or guest space. Nearby, you’ll find the family bathroom and a convenient main floor laundry closet. The heart of this home is its central living area, featuring an open-concept design that seamlessly combines the living room, dining area, and kitchen, creating an inviting space for intimate family meals and gatherings. The kitchen boasts upgraded cabinets, stone countertops, and a breakfast bar overhang. The primary bedroom, overlooking the backyard, offers a larger layout with an extra window, a walk-in closet, additional linen storage, and a private ensuite bathroom for ultimate comfort. This model now includes even more upgrades, such as hardwood floors in the bedrooms, oak stairs down to the basement landing, and a 16' x 12' covered pressure-treated deck for outdoor enjoyment. The basement is roughed-in for a future bathroom and is ready for your optional finishing touches. Additional features include central air conditioning, an asphalt-paved driveway, a garage door opener, a holiday receptacle, a perennial garden and walkway, fully sodded yards, and an egress window in the basement. Our Model Home at 122 Bean St. is available to view for exploring all that The Crossroads has to offer. Photos are artist's concept only and may not be exactly as shown. (id:48850)
119 Hillbrook Crescent
Kitchener, Ontario
Welcome to this beautifully maintained 3-bedroom detached backsplit home, perfectly situated in a desirable Kitchener neighborhood. This inviting residence offers a harmonious blend of comfort and style, making it the ideal family home. As you enter, you’re greeted by a bright and spacious living room, featuring large windows that fill the space with natural light. The well-appointed kitchen boasts modern appliances, ample cabinetry and hardwood flooring. One of the standout features of this home is the charming sunroom, where you can enjoy your morning coffee or unwind with a book while overlooking the serene backyard. The upper level includes three generously sized bedrooms, each with ample closet space, ensuring a peaceful retreat for all. A well-designed bathroom completes this level. The lower level features a cozy family room, perfect for movie nights, along with a laundry area, 3-piece bathroom and additional storage space. The single-car garage offers added convenience and shelter for your vehicle. Outside, the landscaped yard is ideal for outdoor entertaining and relaxation, with plenty of space for children and pets to play. Located close to schools, parks, and shopping, this home offers both comfort and convenience. Don’t miss your chance to make this charming backsplit your own! Schedule a viewing today! (id:48850)
1503 - 1535 Lakeshore Road E
Mississauga, Ontario
Welcome home. Upon entering this spacious unit you will be welcomed by the bright pass-through kitchen. The kitchen features updated cabinetry including two glass showcase cabinets and a built-in dish plate display to feature all of your favourite and prized pieces. Just off of the kitchen you have a spacious living and dining room combination with parquet flooring, and a patio walk-out that leads to your oversized balcony. This balcony has a stunning, southern exposure, unobstructed view of Lake Ontario. Also off of the living room is a spacious den which could be used as a formal dining room, a fourth bedroom, or a private home office. This open floor plan makes for a very versatile layout and perfect for entertaining. This unit also showcases a large primary bedroom, complete with walk-through closet to private three-piece ensuite featuring glass shower and upgraded bathroom vanity with ample cabinetry. This almost 1,500 SQFT unit also features two additional sizable bedrooms with large, bright windows and closets, and another four-piece bathroom with tub. The features don't end there, as this unit also has a private in-suite laundry, with additional storage as well as underground parking. The location of this building is prime as it is walking distance to GO train, TTC, highways, and airport, which makes it ideal for commuters. Those who enjoy the outdoors will enjoy the nearby bike and walking trails, local parks and adjacent proximity to Lake Ontario. This neighbourhood boasts nearby retail shopping, restaurants, grocery stores, schools and more. The monthly maintenance fees include mostly all unit utilities of heat, central air conditioning, water, common elements, building insurance as well as cable TV and internet! If you require additional storage, a storage locker may be rented by the corporation for $150 per year. There is an abundance of visitor parking, however, if you require additional permanent parking, a space can also be rented for $150 per year. **** EXTRAS **** The building has a library, party room, and gurst suite. The building does not allow dogs, apart from Service Dogs. (id:48850)
198 King Street W
Kitchener, Ontario
Williams Fresh Café in downtown Kitchener attached to the City Hall. Reliable franchise business, always busy. One of the best coffee ad eatery in town. Set up & look was changed with extensive renovation when current owner took over. Please do not go direct. The buyer must be approved by franchiser. Excellent lease with reasonable rent in place (id:48850)
803149 Puddicombe Lane
Chatsworth, Ontario
WOW!!!WOW!! WOW!!! THIS BUNGALOW HAS HAD A TON OF WORK DONE TO IT. If you are in the market for a bit of land, a brand new Double car garage, and a 3 bedroom bungalow, come and look at this. NEW siding, roof, water system, New electric , and Double Car garage \r\n40 minutes from Blue Mountain. Walking hiking trails minutes away. (id:48850)
220 Bankside Drive
Kitchener, Ontario
Welcome to this Freehold Semi-Detached Backsplit Backing onto Greenspace! This charming 3-bedroom, 2-bathroom home is thoughtfully designed for both style and functionality. The modern Eat-In Kitchen is fully updated with sleek white cabinetry, laminate countertops and subway tile backsplash. The formal living and dining space boasts a large bay window with wide plank laminate flooring. A spacious family room just few steps down, featuring large and updated windows that flood the space with natural light, making it perfect for gatherings. A bonus 3-piece bathroom with a shower adds convenience.Carpet-Free home that offers a clean and low-maintenance modern look. The lower level offers ample space for a workshop, storage, more family space and laundry needs. The fully fenced yard backs directly onto a greenspace/ravine, providing privacy and a stunning natural backdrop with no rear neighbors. schedule a viewing today! (id:48850)
2502 Highway 518 W
Mcmurrich/monteith, Ontario
**Discover a Unique Investment Opportunity: The Iconic Sprucedale Hotel!** Nestled at the crossroads of adventure, the Sprucedale Hotel stands as the only stop between Parry Sound and Algonquin Park along the popular snowmobile trail. This historic establishment is more than just a building; its a gateway to countless experiences and memories waiting to be created. **Prime Location for Your Next Venture** Positioned alongside the Seguin and OFSC Snowmobile/ATV Trail systems, this property is perfectly situated for outdoor enthusiasts and travelers alike. The potential for foot traffic and visibility is exceptional, making it an ideal spot for your business to thrive. **Commercially Zoned Main Floor with Endless Possibilities** The main floor boasts a spacious bar and dining area, equipped with bathrooms and commercial kitchen. **Transformative Space on Upper Floors** The second and third floors are a blank canvas, stripped down to their structural studs, offering a unique opportunity to design an owner's residence or create rental units for additional income. With the right vision, you can maximize the potential of this space, transforming it into something truly extraordinary. **Bring Your Vision to Life** This is your chance to invest in a piece of history and make your dreams a reality. Whether you envision a vibrant gathering place for locals and tourists or a serene retreat for outdoor lovers, the possibilities are boundless. Don't miss out on the opportunity to shape the future of the Sprucedale Hotel! (id:48850)
624 26th Avenue
Hanover, Ontario
Now with finished basement! Lovely raised bungalow within the Cedar East subdivision, close to many amenities. Walking into this open concept home you will notice the stylish raised ceilings in the living and dining area, as well as a walkout from the dining area to a 12' x 24’ partially covered deck. The kitchen offers beautiful cabinetry, quartz counters, and an island with bar seating. Heading down to the lower level you’ll find a bright family room and 2 more bedrooms that could double as offices or hobby rooms! Another full bath, laundry and storage also located on this level. Call today! (id:48850)



