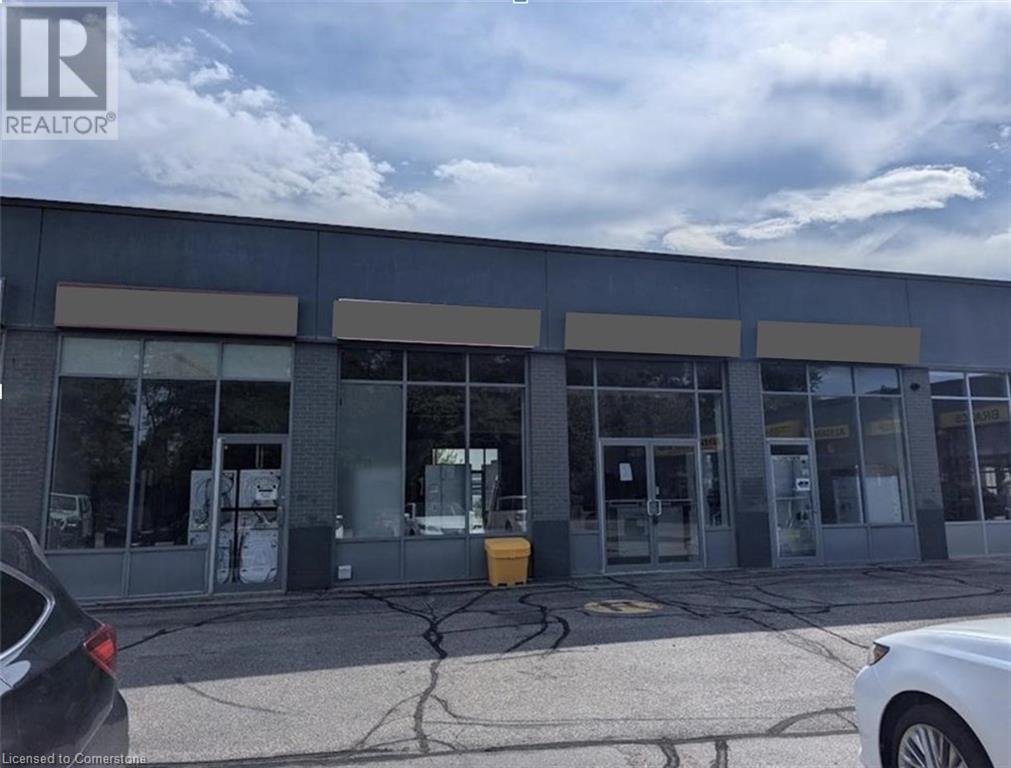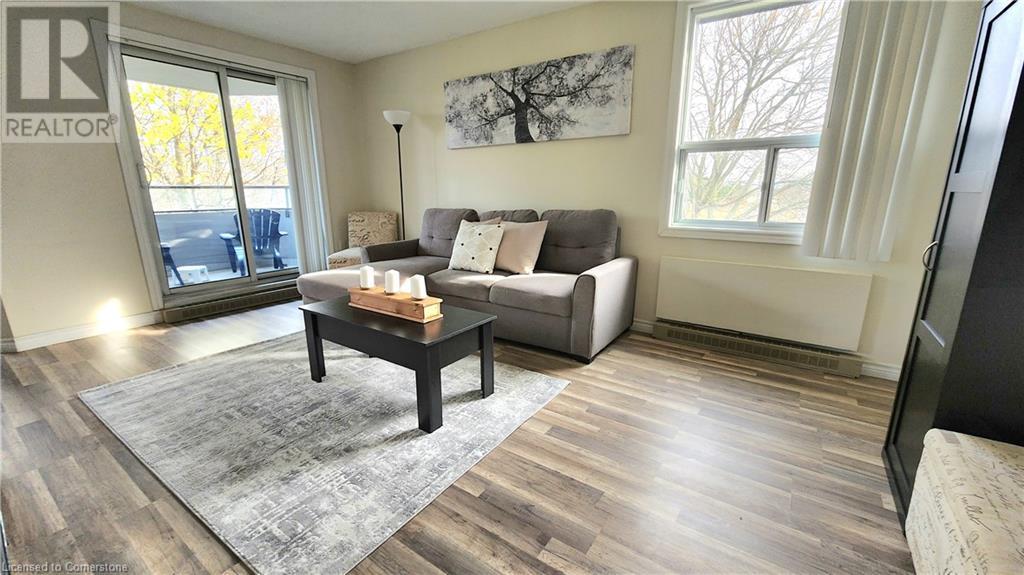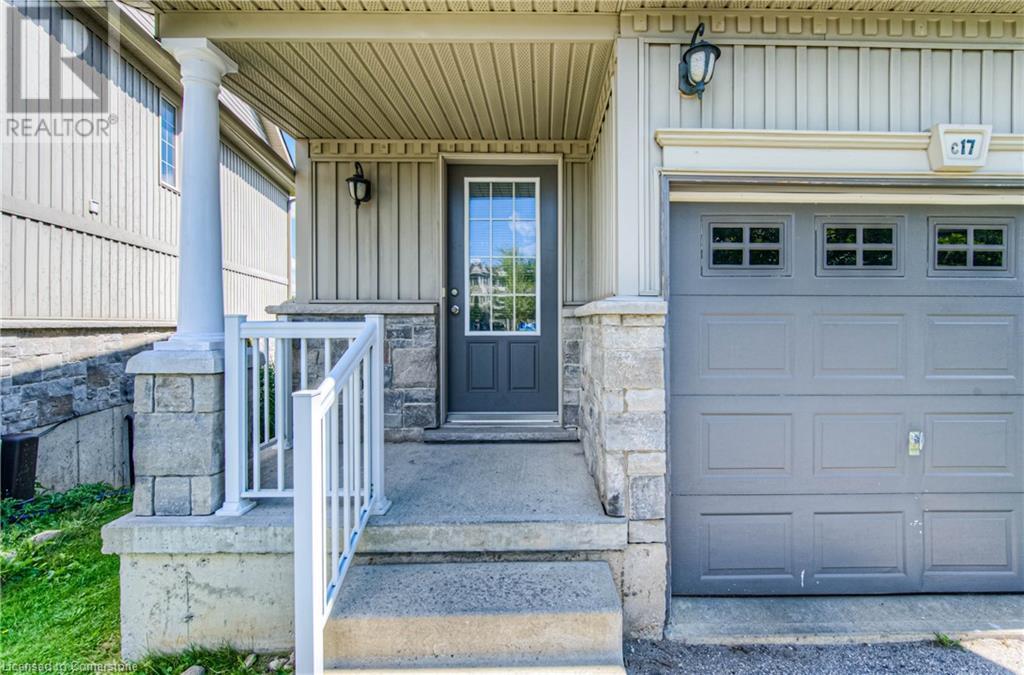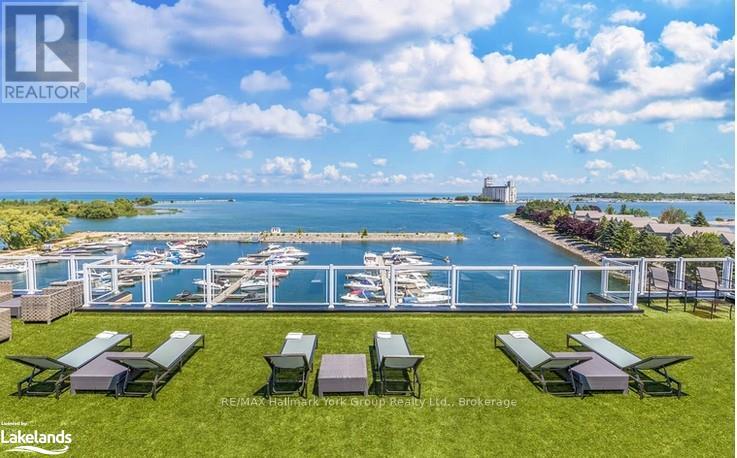1305 Victoria Street N Unit# 5
Kitchener, Ontario
CLEAN AND BRIGHT - 2,637 SF OF FLEXIBLE RETAIL COMMERCIAL SPACE IN HIGH TRAFFIC LOCATION ON VICTORIA ST N. CURRENT TENANTS INCLUDE: AUTOMOTIVE SERVICE, FITNESS STUDIO, CLOTHING/SPORTSWEAR, WATER SALES. ZONING ALLOWS FOR MANY USES, INCLUDING, BUT NOT LIMITED TO: DAYCARE, HEALTH CLINIC, PERSONAL SERVICES, OFFICE, PRINT SHOP, RETAIL, VETERINARIAN. SIGNAGE OPPORTUNITES AVAILABLE - OVER 41,000 VEHICLES PASS BY THIS LOCATION DAILY. (id:48850)
4 Duke Street
Elmira, Ontario
Welcome to 4 Duke St Elmira, home of the famous Maple Syrup Festival and just a short 10-minute drive to Waterloo! The ultimate in modern living with this stunning home, extensively renovated from top to bottom. with a keen attention to detail. offering modern finishes and stylish finishes. From the brand-new kitchen to the updated bathroom, this home offers a truly turnkey experience and is ready for you to move in and enjoy! This charming home is bathed in natural light, creating a warm and cozy atmosphere for you and your family. As you step inside, you'll notice the carpet-free main floor, featuring a quaint kitchen that's perfect for family gatherings. The adjacent living room and dining room provide plenty of space for quiet evenings at home or entertaining guests. Completing the main floor is a convenient 4-piece bathroom and a flexible bedroom that can be used for guests or as a home office. Upstairs, there are three additional bedrooms, offering ample room for a growing family. The basement is a blank canvas of possibilities, ready for your personal touches, and already equipped with a bathroom and laundry area. This home has all the amenities you need nearby, including shopping, schools, parks, and an active community recreation center. Nestled in the beautiful town of Elmira, this home is brimming with potential and comfort, eagerly awaiting your personalization! (id:48850)
174 Bond Street
Ingersoll, Ontario
Welcome to 174 Bond Street in the charming town of Ingersoll. This bright and spacious semi detached raised bungalow is located on a quiet street, parking for 3 cars with an attached garage, 3 nice sized bedrooms and has been recently renovated with new flooring, paint and updated bathrooms. The large family room has a cozy electric fireplace and the eat-in kitchen has a great layout for friends and family to get together. Downstairs there is a rec room that has a separate entrance from the garage, ideal for entertaining or a potential in-law suite. Here there is also a 4th bedroom along with a bonus room which could be a den or office with a cheater ensuite to a 3 pce bathroom with standup shower. The fully fenced backyard offers tons of privacy and a large deck covered with a canopy and patio lights - perfect for your backyard BBQs. Furnace and A/C 2019, close to highway 401, schools, trails, shopping and other amenities. Book your private viewing today! (id:48850)
140 Poplar Drive
Cambridge, Ontario
Welcome to this charming 4-bedroom semi-detached, 2-story home in the heart of Hespeler here in Cambridge, offering the perfect blend of comfort, space, and convenience! This home features a practical layout designed for family living, starting with a bright and inviting living room that flows into the kitchen and dining space, ideal for entertaining. Upstairs, you’ll find 3 generously sized bedrooms, with an additional bedroom located in the fully-finished basement, providing plenty of room for everyone. The single-car garage offers convenient parking or additional storage, while the private backyard is perfect for outdoor gatherings or quiet relaxation on the large 2-tiered deck. Located in a family-friendly neighborhood, this home is close to schools, parks, shopping, and easy access to major highways, making it a fantastic choice for commuters. Whether you're a first-time buyer or growing your family, this home is ready to welcome you! (id:48850)
200 Jamieson Parkway Unit# 201
Cambridge, Ontario
Your new home awaits in the highly sought-after condo community of the Cambridge Grand in Hespeler. This second floor, two bedroom, one bathroom, corner unit has one of the larger floor plans, and an updated kitchen. The functional floor plan, galley kitchen and separate dining area are a great use of space while the large living room ensures there is plenty of room for guests and entertaining. The spacious primary bedroom has room for a king-sized bed and offers a large closet. The secondary bedroom could be used as a bedroom, office, or den. A convenient open air balcony off of the main living area overlooks the trees and streetscape - a perfect spot to unwind at the end of the day. In the summer months, enjoy the heated in-ground pool and large green space. The building has been recently renovated featuring upgrades to common areas, elevators, and hallways. The building exterior has been refinished with a modern look. With ample visitor parking and controlled entry, you will be able to have guests over with ease. This building is centrally located just minutes from Highway 401, schools, parks, grocery stores, shopping, and downtown Hespeler. This condo provides everything you need within minutes. If required, additional parking spaces are available for rent. Don’t miss this opportunity to enjoy maintenance-free living in one of the best locations! (id:48850)
20 David Bergey Drive Unit# C17
Kitchener, Ontario
This stunning end-unit townhouse offers the perfect blend of comfort and convenience. Ideally located close to a variety of amenities with easy access to Highway 8. Spacious Layout 3 bedrooms and 2 bathrooms, ideal for families or professionals. Carpet-Free Throughout. Well-Equipped Kitchen, Features stainless steel appliances, ample cupboard space, and a functional layout. Walk out from the kitchen to your own private patio, perfect for relaxation or entertaining. Freshly Painted throughout, bright, clean, and inviting space ready for you to move in. Located in a sought-after neighbourhood with schools, shopping, dining, and parks just minutes away. (id:48850)
29 West Avenue Unit# 201
Kitchener, Ontario
Welcome home to Chelsea Estates. Beautiful updated 3 bedroom and 1.5 bath unit. Inviting spacious foyer with updated closet doors, neutral fresh paint and hardwood flooring that continues through all of the condo unit. Eat in kitchen offers beautiful white cabinetry, appliances including dishwasher, updated white subway tile, counter top and faucet. Open to the dining/living room which offers plenty of space for both. Nice sliders to your own huge balcony. This unit has 3 bedroom, all rooms with updated closet doors and trim. Master bedroom with 2 piece ensuite and walk in closet 8'x5'8. Two bedrooms feature extra storage cubby built in as well as in the hallway, great place to store your seasonal things. Stunning 4 piece bath finished in slate, stone, travertine and pebble flooring with updated cabinet. Other updates include spiker cables inside the walls, all electrical baseboards replaced, door locks, shelving and all baseboard/trim. This condo unit comes with an underground parking spot with option to rent additional surface spot. Building complete with controlled entry, video surveillance, in suite washer but still coin operated laundry room in lower level, exercise room and tons of visitor parking. Close to schools, banks, public transit, Iron Horse Trail, Victoria Park, shopping and hospital. Call for your appointment today. (id:48850)
265 King Street E Unit# 103
Kitchener, Ontario
Successful and exciting business in fashion of all types of dressings. 3600 sq ft with low rent of $ 2661 per month in great location (across the street from Kitchener Farmers market) separate hydro and gas meter. Inventory is extra. (id:48850)
676 23rd Avenue
Hanover, Ontario
Welcome to 676 23rd Ave, in the town of Hanover. This raised bungalow is located in a great subdivision and walking distance to amenities. This home has great curb appeal, offers three bedrooms on the upper level with en suite. A second full bath, open concept living and dining, sitting nook with access to the rear yard and tiered deck. The lower level is completely finished with a large rec room with natural gas fire place, fourth bedroom, full bathroom and interior access to the oversized garage. Out back you will find a fully fenced large yard! (id:48850)
5116 - 9 Harbour Street E
Collingwood, Ontario
PRIME WEEKS in March and May Luxury Recreation Resort Getaway or Investment Opportunity! Experience the perfect combination of relaxation and opportunity with 3 weeks of fractional ownership at Collingwood's only waterfront resort on beautiful Georgian Bay. This exceptional offering includes prime weeks during March Break and Spring, allowing you to enjoy seasonal activities at their peak. The property features two fully furnished units, each with breathtaking water views, two bedrooms that comfortably sleep eight, two kitchens, and private balconies overlooking the bay. Flexible ownership options allow you to use your weeks as scheduled, exchange them locally or internationally, or add your units to the resorts rental pool. You can even rent one unit while enjoying the other, offering a variety of ways to maximize your investment. The resort features world-class amenities, including an 18-hole golf course, Collingwood's largest patio at Station on the Green, the upscale Lakeside Seafood & Grill Restaurant, a full-service spa, and a pool, along with much more. Fully maintained by the resort, this is a hassle-free opportunity to own a luxurious escape with stunning water views, just steps away from Blue Mountain Resort and surrounded by the natural beauty of Georgian Bay. Don't miss the chance to secure your slice of paradise - contact today for more information! (id:48850)
1 Victoria Street S Unit# 1208
Kitchener, Ontario
One Victoria In The Heart Of Kitchener. Steps To UW Pharmacy School, Mcmaster Medical School, LRT & Future Transit Hub. Large Den 8'4 X 9' W-Almost size of a bedroom(no window) with Closet like a 2 Bedrooms. Featuring Open Concept Modern Kitchen W/Granite Counters & Breakfast Bar, Stainless Steel Appliances, Large Windows W/ Ample Natural Light, Unobstructed City Views from balcony, 9' Ceilings, Floor To Ceiling Windows In Living Room And Master Bedroom, Walk In Closet In Master, 4Pc Bathroom, Laminate Floor. Rooftop Patio, Gym, Media, Party/Meeting Room, Visitor Parking. Stainless Steel Fridge, Stove, Microwave W/ Hood Fan, Dishwasher, Stacked Front Load Washer & Dryer, Lighting Fixtures w/ LED Light Bulbs, Closet Organizers, Blinds. One Parking & One Locker Including. (id:48850)
388 Old Huron Road Road Unit# 21c
Kitchener, Ontario
Modern 2-Storey Townhouse – Approx. 8 Years New. This stunning 2-storey townhouse combines modern design with functionality, perfect for first-time buyers, professionals, or empty nesters. *Main Floor Features: A bright dining room-ideal for entertaining. A spacious kitchen with a large island featuring a breakfast bar, a walk-in pantry, a window over the sink, and an elegant backsplash. A living room with serene views of the deck and lush green space. A huge laundry room with full-sized front-load washer and dryer, laundry tub, and storage space. And a convenient guest powder room. *Second Floor Highlights: Originally designed as a 3-bedroom layout, now thoughtfully reconfigured into two large bedrooms, each with its own ensuite bathroom for ultimate privacy. Both bedrooms feature ample closet space. Additional storage with a large closet and linen closet. *Parking right at your front door* for easy access. A large deck off the living room, perfect for summer relaxation, with extra storage space below. This home offers a modern, low-maintenance lifestyle in a desirable community. Don’t miss this opportunity! (id:48850)












