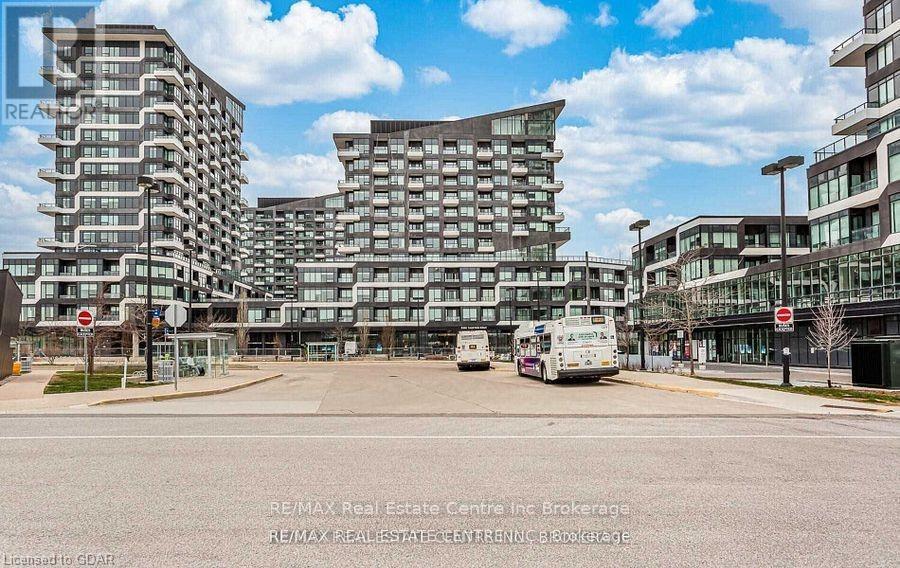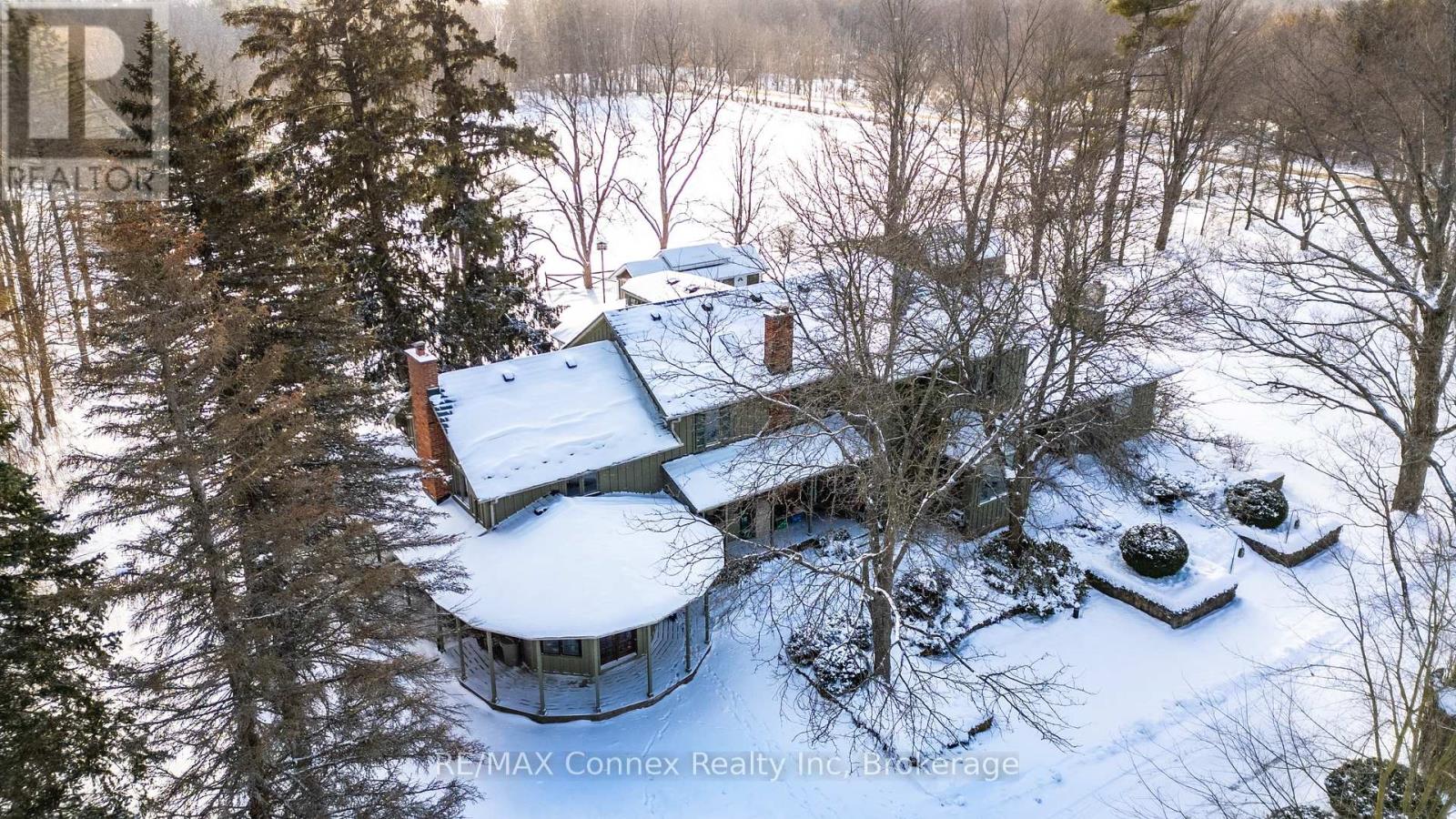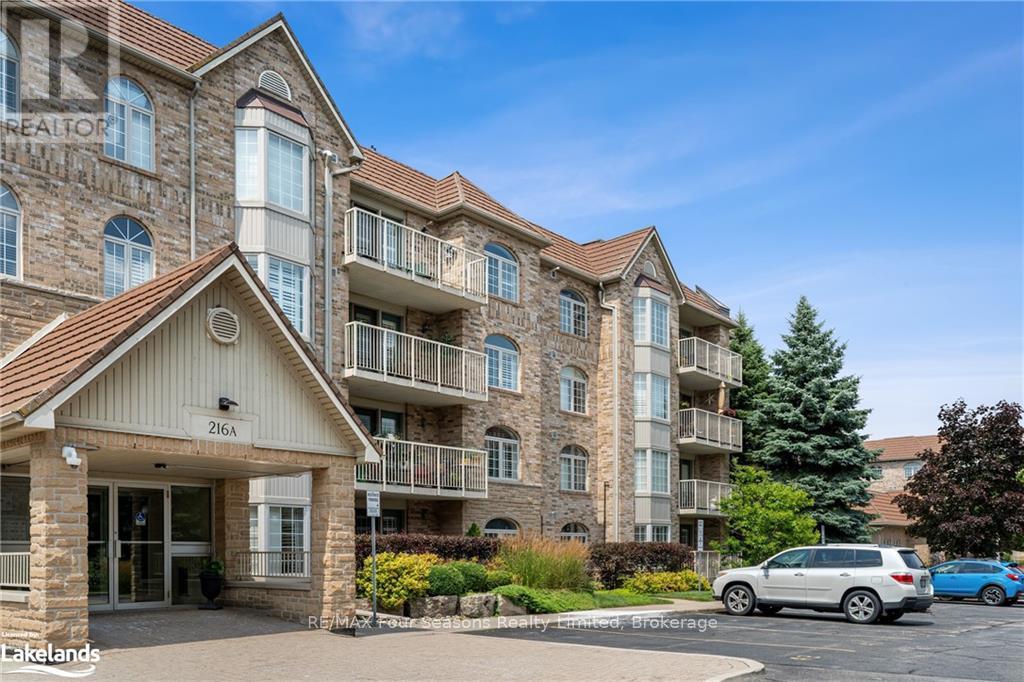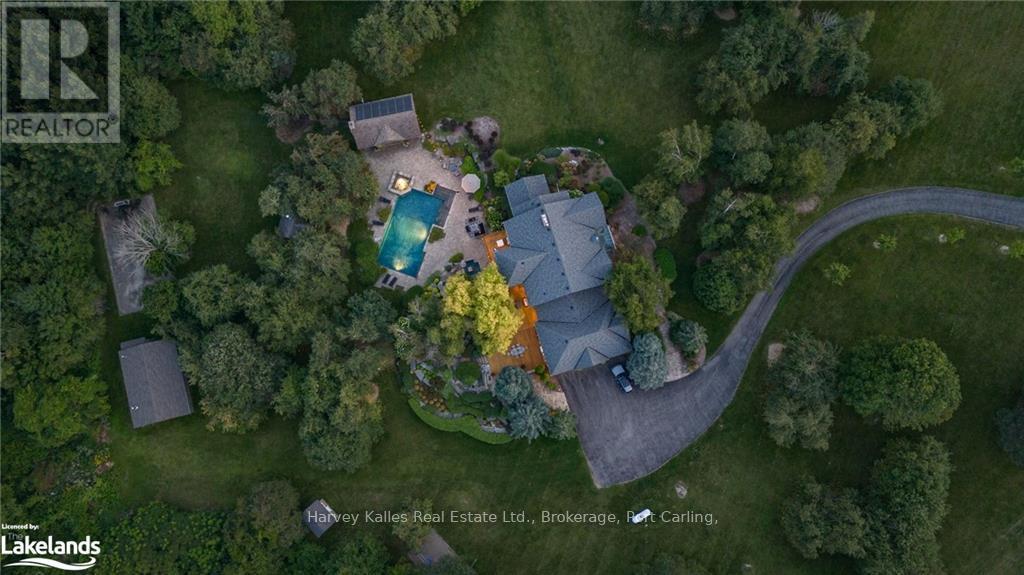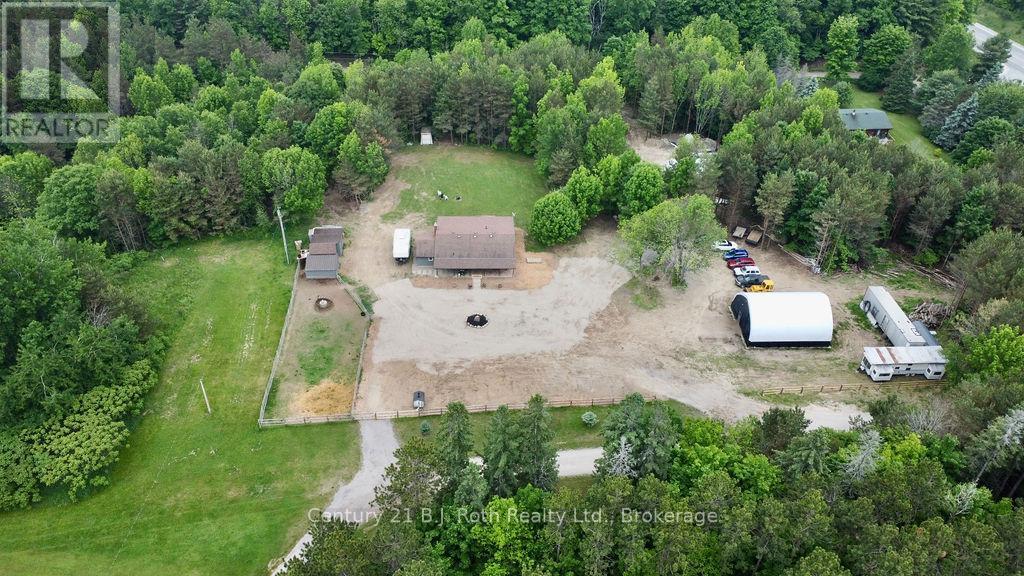1122 - 2485 Taunton Road
Oakville, Ontario
The Luxurious, Bright And Newer 1 Bedroom Condo In Oak Park-Oakville Has Full Of Natural Light, 9 Foot Flat Ceiling, Upgraded Kitchen Island, High End Appliances, Quartz Countertop, Backsplash, In Suite Laundry, And A Beautiful Bathroom. Amazing Amenities And Is In A Great Location. The Fitness Centre, Outdoor Pool, Pilates Room, And Garden Make It The Perfect Place To Relax And Enjoy. Close To Sheridan College, The New Oakville Trafalgar Memorial Hospital, A Minute Walk From The Uptown Bus Terminal, Minutes To Highway 407 And 403, Oakville Go, Grocery Stores, Restaurants (id:48850)
705 - 1 Lomond Drive
Toronto, Ontario
Welcome to 1 Lomond Drive. This is THE unit! Fabulous Views of Tom Riley park! Great West End Toronto Location. This lovely 2 bedroom Condo has it all... ,9 ft ceilings, 24 hour Concierge, a 2 minute walk to the Islington Subway station. Underground parking space, a Locker. Minutes to grocery shopping (Sobey's), fine dining, and every manner of transit.... 15-20 min to YYZ as well!. Work downtown (or from home) this building is extremely well appointed, well cared for and very safe and secure. (id:48850)
61 William St E
Caledon, Ontario
Located in the coveted Hamlet of Cataract, abutting the Forks of the Credit Provincial Park, this fully renovated (2021-current), upgraded home features over 2,000 sq. ft. of living space just minutes from Belfountain, TPC Osprey Golf Course, Caledon Ski Club, and a quick drive to Erin, Orangeville, and Highway 10. Completely move-in ready, the interior includes engineered hardwood and pot lights throughout the main level (both '22). An abundance of natural light floods the open concept living room, dining room, and chef's kitchen from the recently replaced windows ('22). The kitchen includes beautiful white cabinetry, black\r\nstainless-steel appliances, quartz countertops, built-in wall oven, and stunning farmhouse sink (all '22). Main floor bathroom was upgraded with tub, tile, vanity and more in '24. Enjoy your luxurious primary bedroom, perfectly set up with it's own ensuite, walk-in closet (upgraded in '23) and walk-out to your private deck with hot tub. A separate entrance takes you to the fully finished basement, complete with a large recreation area, office and large basement bedroom with its own ensuite (completed in '22). A quiet, tree-lined and fully fenced yard is the perfect hide-away, complete with a beautiful wrap-around deck, quiet sitting area,\r\nfire pit and beautiful landscaping throughout. EV charging outlet on front drive and 200amp electrical panel upgrade completed in '21. The perfect low-maintenance home for empty nesters, retirees, or families! (id:48850)
13233 Fifth Line
Milton, Ontario
Welcome to Glencairn Farm. Unique, enchanting and enriched with the natural beauty of the rolling landscape and an abundance of history, this country estate reveals itself in a series of wonderful surprises. The property is not only a picturesque 150 Acres with a 4867 square foot, two-storey beautifully proportioned home, it also features two mid-nineteenth-century log cabins, an in-ground pool with a private pool house, with sauna, pond, apple orchard, barn with horse stalls and hay loft, large drive shed with extensive workshop and one of Ontario's few existing stone silos converted into an artist's studio with a deck overlooking raised gardens and a stunning view of the farm. You and your family will live on your own retreat. Join us for a walk down the majestic tree-lined laneway and open your eyes to the wonder that befalls you. The house has 4+1 bedrooms including a full guest suite with bed and sitting room and a 3pc bathroom. In the finished basement you will relax in the movie theatre and games room. The generous office space is full of light. The property encompasses aces of mature bush and managed reforestation, wetlands, walking trails, 40 acres of arable land and a seven-acre revenue producing solar panel installation. This historical family estate has been lovingly cared for by three families since 1896 when the settlers built a new house on the present site. Over the decades the house has been expanded and modernized, combining heritage with sustainability. (id:48850)
2038 15 Side Road
Milton, Ontario
Stunning re-modelled 3+2 bedroom, 3 bathroom back-split home on a one acre country lot only 10 minutes from Milton. Starting from the long tree-lined driveway, you will fall in love with your private estate lot complete with beautiful landscaping, inground salt water pool and cabana, large composite deck with gazebo and hot tub. The inside transformation has just been completed with new gleaming oak floors throughout the main and upper levels, brand new open custom eat-in kitchen, hidden wet pantry with ample storage and wine fridge, quartz counters and large windows overlooking the gardens. Off the kitchen is a new large laundry/mudroom with direct access to the garage. The living/dining room with vaulted ceiling has a wood burning fireplace and space for a large dining room table. Upstairs renovations include new flooring, custom built-ins throughout all three generously sized bedrooms including a custom built-in linen closet. You will also find a 5-piece main bathroom and 4-piece primary ensuite. The lower level boasts a family room with a gas fireplace, new broadloom, new 3-piece bathroom, 2 bedrooms/gym/office and walk-out to the beautiful private backyard oasis. This 'Muskoka cottage' property is in the quaint Hamlet of Moffat only minutes to Hwy 401, Milton and Guelph! Extras:Efficient Geothermal heating/cooling system, Large shed with garage door, in-ground salt water pool, large insulated double car garage with epoxy floors, side entrance to yard and direct access to the mudroom. (id:48850)
A405 - 216 Plains Road W
Burlington, Ontario
PRICE DROP!!! Experience the best of Burlington at Oakland Greens, a desirable condominium community offering simplified living in a tranquil setting. This well-designed unit features 2 bedrooms and 2 en suite bathrooms making it the perfect place to host family and friends. Step into the light-filled and spacious living room with access to a private oversized balcony with views of Hidden Valley Park peaking through. The newly renovated kitchen offers ample counter space with a pass-through to the dining room to ensure inclusion when entertaining guests. Enjoy ease of movement throughout with extra wide doorways and open living space suitable for everyone. Just off the living room, you’ll find the roomy primary bedroom that can comfortably fit a king sized bed, armchair and other furniture. With two closets, you’ll have plenty of space to store your personal belongings. The en suite 4 piece bathroom features a double sink vanity and an easily accessible corner shower. Across is the large second bedroom with a dual access 4 piece en suite conveniently connected to the living room. The in-unit stackable laundry takes up little space in the utility room leaving extra capacity for storage. Feel a sense of security with underground parking, garbage/recycling indoors, and key fob entry into the building. The communal clubhouse is a great spot to play cards, watch movies with friends, or quietly read a book in the private library. Close to all amenities, fantastic restaurants and LaSalle Park Marina. Now is your chance to own in the well sought-after Oakland Greens complex only steps from the Aldershot community. (id:48850)
3 Rutland Hill Court
Caledon, Ontario
Stunning Victorian Reproduction home with over 6600 square feet of total living space, perfectly located on a dream 15+ acre oasis amongst a quiet collection of estate homes. Just minutes from Caledon East and Orangeville. The backyard includes a luxurious oversized copper-ionized pool with built-in safety ledge, custom cabana milled on site with wet bar, wood burning fireplace & laundry. 30' x 40' heated and insulated drive shed, approx. 5 acres of cleared land with 10+ acres of forest and trails, custom built stream and waterfall, fully engineered outdoor hockey rink with drainage & lighting (potential to convert to a pickleball or tennis court), tobogganing hill and play set, and fully manicured lawns with gorgeous gardens. Inside, find an expansive, yet cozy living space filled with natural light. Custom dove-tailed wood cabinetry in the kitchen with 2 dishwashers, stone countertops and heated slate flooring. Open concept living area with a beautiful view & walk out to the newly refinished patio (2024). Vaulted ceilings in the living room. Formal dining room which could be easily converted to a main floor primary with ensuite. Main floor laundry. High speed internet throughout the home and backyard. 5 large bedrooms on the second floor plus an additional bedroom in the basement. Bright primary bedroom with spa-like ensuite. 6 bathrooms total. Sauna and games room in the walk-out basement. (id:48850)
29 - 26 Kari Crescent
Collingwood, Ontario
Welcome to Balmoral Village Retirement Community and 26 Kari Cres! A well maintained raised bungalow with walkout basement offers Buyers an easy living lifestyle. The main floor has all the essentials with primary bed and ensuite, 2nd bed and bath, and open concept living/dining/kitchen with cathedral ceiling to open the space. A thoughtful kitchen offers cooking enthusiasts plenty of storage with full wall pantry, large pot drawers and tray organizer. The living room has a walkout to the deck with west facing views to beautiful Blue Mountain, a site to see with winter skiing night lights! The lower level is above grade with walkout to patio and hot tub and includes additional bedroom, bathroom, game room, family room and workshop/storage area. Condo fee includes access to the Balmoral Village Recreation Centre with pool, exercise, library, golf simulator and more! A fantastic property and community for entertaining and spending time with family and friends. (id:48850)
347 Midland Avenue
Midland, Ontario
Fantastic opportunity on this well located duplex located in Down Town Core and steps to everything including Town Dock on Georgian Bay. The Bonus with this building is it is currently vacant so the new owner can set their own rents and can have immediate occupancy. Purchase as an investment or live in one unit and use income from the other to help pay your expenses. The main Front unit is 2 Stories and features: Large Living Room with Hardwood * Eat In Kitchen with appliances * Main Floor Primary Bedroom with 4 pc Ensuite * 3 additional Bedrooms and 3 pc Bath on Second floor * M/F Laundry * Enclosed Porch * Basement * Gas Furnace. The Back main floor unit features: Open Kitchen - Living Room with new Cabinets * 1 Bedroom * Bath. Located in North Simcoe and offering so much to do - boating, fishing, swimming, canoeing, hiking, cycling, hunting, snowmobiling, atving, golfing, skiing and along with theatres, historical tourist attractions and so much more. Only 10 minutes to Penetang, 40 minutes to Orillia, 45 minutes to Barrie and 90 minutes from GTA. (id:48850)
5989 Penetanguishene Road
Springwater, Ontario
Welcome to 5989 Penetanguishene Road in Springwater. This single story 3 bedroom home is situated on 4.43 beautiful acres. Features a slab foundation, level entrance, mudroom open concept space and privacy. A quick commute to Barrie, Mount Saint Louis, Horseshoe Valley, Orr Lake, and more. Perfect for those who have a farm animal or two, the side property is fenced in to accomodate animals and is currently home to pet cows. Enjoy a large 30 X 40 soft top heated shop used to store your toys or to work on your vehicles. The home rests in the middle of 2 cleared acres enhanced with a circular driveway and a large backyard to enjoy fires sports. You can be one with nature in the wooded forest behind you while drinking your coffee on the newly built 8x12 deck. Your vision can come to life on this private property enhancing the home to fit your style. (id:48850)
7277 36 37 Nottawasaga Sr E
Clearview, Ontario
This gorgeous 3 bed, 3 bath in serene wooded farmland just a ten minute drive from downtown Collingwood. Enjoy the peaceful view of mature trees, birds and your own flower gardens from literally every window in the home. A long paved driveway leads you up to this home which boasts a modern exterior design and is appropriately nestled amongst numerous old growth trees amongst the manicured lawns and gardens. The fenced back yard is perfect for dogs and other pets allowing them to run unleashed and free to enjoy the spacious property. There is a small shed/bunkie with a wood burning stove and the building comes wired with electrical service making it an ideal workshop or bunkie for occasional guests. There is an old storage shed for a riding mower and to keep other garden tools out of the elements. Upon entering the front foyer you are greeted with large pane windows offering forest and garden views. Glancing up your breath will be taken by the high vaulted ceilings giving the entire main living area a wonderful bright and open airy feeling. The newer modern kitchen has loads of storage and quartz topped counter space. The large island is perfect for sharing dinner and cocktails with lucky guests. The large primary bedroom has a modern up to date ensuite and walkout onto the back deck. The basement of this special home is partially finished with a wood burning fireplace and ample room for a pool table or a home theatre. Beyond the finished space in the basement is a massive unfinished and fully insulated area just waiting for your own design and renovation dreams. With almost endless unused space in the basement the options are many, including an in-law suite, home gym or recreation space. (id:48850)
41 Grandview Road
Tay, Ontario
Only steps to Georgian Bay on the beautiful shores of Tay Township, this 3+1 bedroom home is ready for your next chapter. The second floor living space boasts cathedral ceilings, 3 bed & a 4pc bath. Generous sized country kitchen w/ solid oak cabinets and easy access to your wrap around decks w/ seasonal water views. The main floor features a built in single car garage w/ inside entry to a spacious mudroom, laundry/storage area, 2pc bath & a 4th bedroom or rec room flex space. Drilled well & septic so no Tay water/sewer bill. 200 amp service. Furnace 2019. Shingles 2023 (id:48850)

