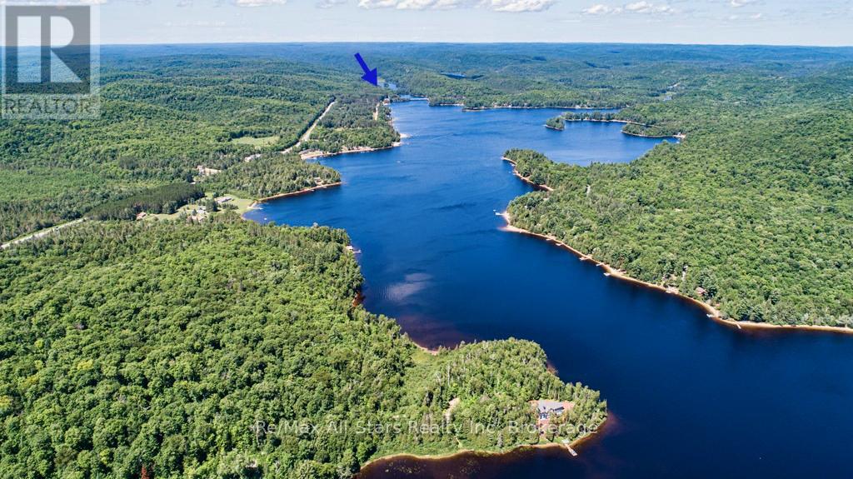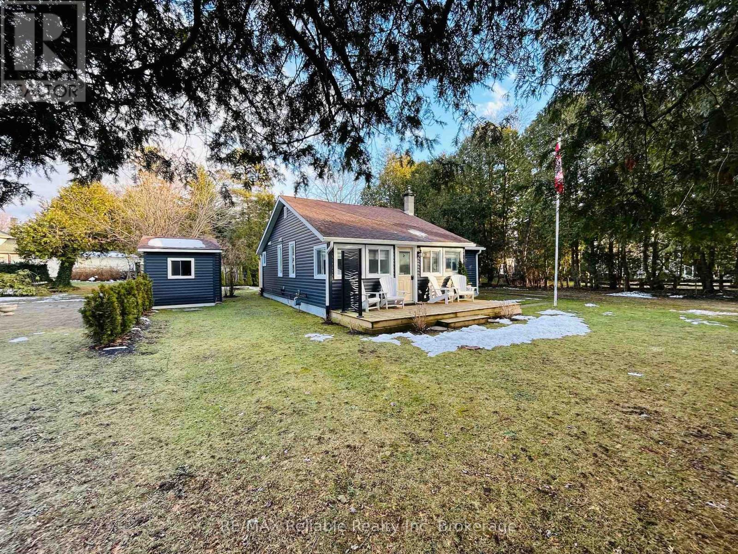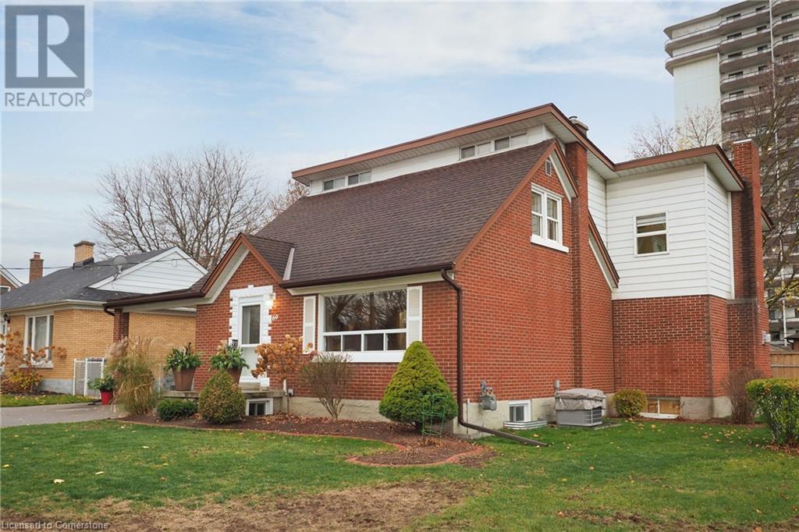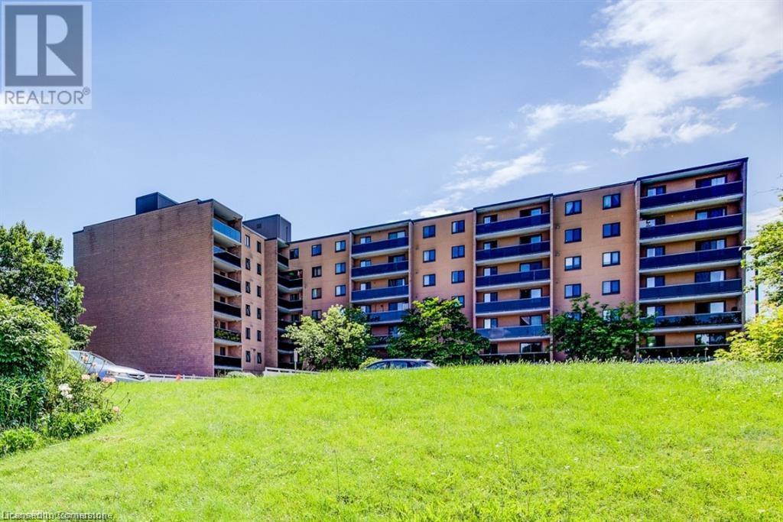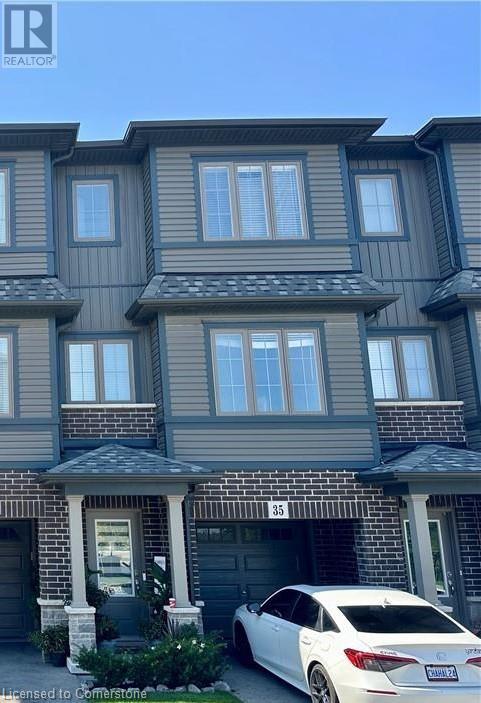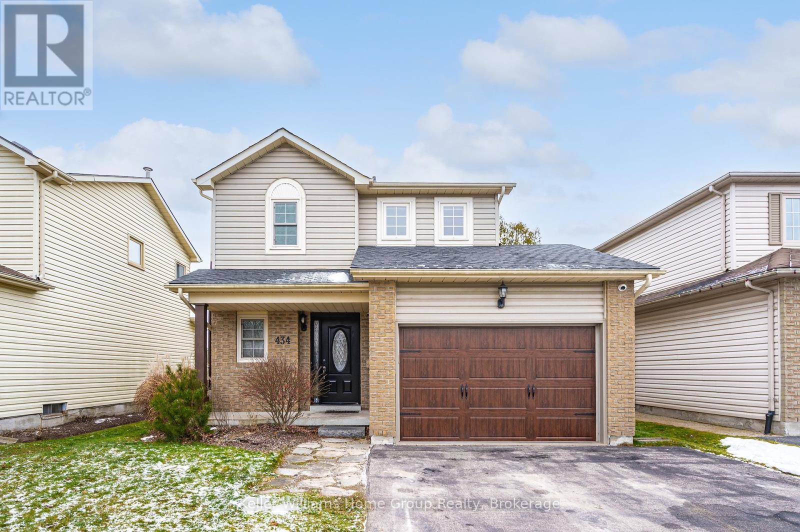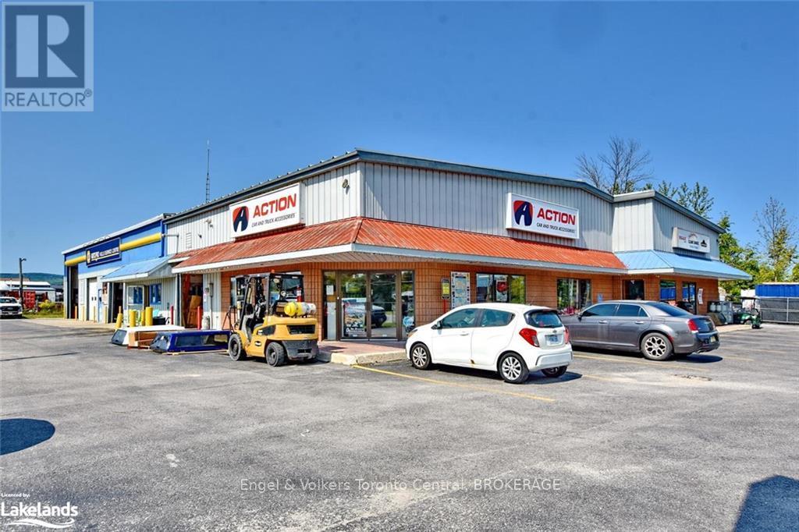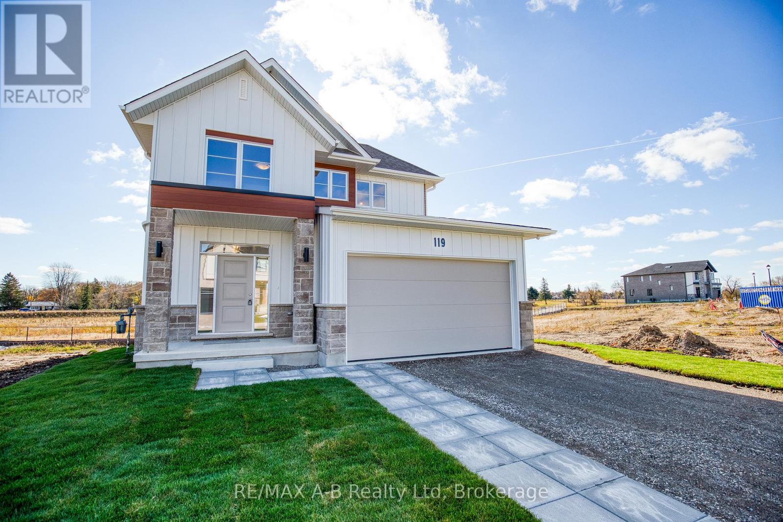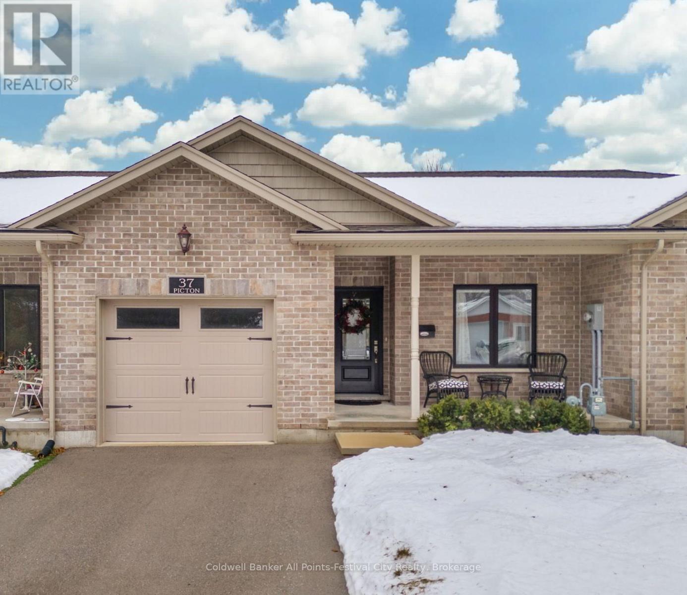27 Fieldstone Lane
Centre Wellington, Ontario
Elora is one of Canada’s most beautiful villages - it's a community, it's a lifestyle and now it can be home at South River. Minutes from Guelph, Kitchener and Waterloo, South River offers convenient living surrounded by nature. Stroll through the neighbourhood or on nature trails that lead you to hike and explore. Experience the vibrant downtown, with restaurants and shopping just a short walk away. This brand new Granite built END UNIT townhome is loaded with the kind of upgrades that allow you to live in comfort and style. Enter from the wrap around front porch where you can enjoy sunrises in the morning and sunsets in the evening. The kitchen features stainless steel appliances, sleek backsplash tile a pantry cupboard and pull out waste bins. Open to the dining room and living room, where the wood accented coffered ceiling and the modern linear fireplace, beckon you to relax or entertain. The double french doors lead out to a lovely patio extending the living space outdoors. Upstairs the loft looks out onto the park, making this a beautiful reading nook, music room or yoga space. In the principal bedroom the large walk in closet and ensuite bathroom will leave you feeling pampered and rested. Two more generously sized bedrooms, a main bathroom and the laundry room complete this level. The basement is unfinished but provides extra storage or more space to work out. This beautiful home in this superb location is waiting for you to call it your home. (id:48850)
1058 Algonquin Outfitters Road
Algonquin Highlands, Ontario
Discover this cozy 3-bedroom log home or retreat on coveted Oxtongue Lake just minutes from Dwight or Algonquin Park. Warm, inviting log home featuring an open concept design with beamed ceilings and tree dappled views of a lake. Features include a main floor bedroom or office, main floor laundry, 2nd level with 2 bedrooms, ensuite bath with shower rough-in, lower level with walkout to ground level and partially finished great room. This property features a private, spacious, gently sloping lot with 155 feet of lakefront. Along with the main residence, an extra parcel of land is included, perfect for constructing a large garage, workshop, or creating a recreational or play area. There's also ample space to expand the current home and/or to customize the partially finished lower level according to your lifestyle. Located on sought after Oxtongue Lake, this home offers a perfect blend of serenity and year-round activities. Explore nearby walking/hiking, crown lands, snowmobiling trails, great canoeing, or engage in a wide variety of water sports and fishing. The property is just 11 km from the west gate of Algonquin Provincial Park, providing easy access to nature's beauty. Huntsville, with abundant amenities, is only a 25-minute drive away, and the Hidden Valley Ski Hill is just 20 minutes from your doorstep. Don't miss out on this home or lakeside retreat, schedule your visit today! Home Inspection Report available. *Pls note that google maps does not show this property in the correct location. **** EXTRAS **** 2 Property PIN#S - 391000320, 391000321 (id:48850)
158 Sycamore Street
Blue Mountains, Ontario
Stunning Windfall Churchill Model with 3783 SF total living area, and a layout that brings family and friends together for quality relaxation on all levels. 5 bedrooms mf den & 5 bathrooms. This Mountain lifestyle includes a gourmet kitchen with quality SS appliances (gas stove) large island with quartz ctrs & soft close cabinets looking over the generous Great room w/gas fireplace & walk out to a large covered porch looking over the newly fenced lot. The dining room has a stunning chandelier. Main Fl Den laundry with access to the garage with epoxy resin floors. Additionally there is a media room on the top level & a rec room with games room on the bsmt level plus the 5th bdrm & bath. Majestic mountain views from your front porch while the back covered porch lets you enjoy any weather condition. $72,000 in upgrades included in the meticulous finishes throughout & the Fully fenced yard. . This one is a '10'\r\n\r\n POTL fee $115 incl a first class club house with 4 season Salt-water pool, hot tub, sauna & gym (id:48850)
0 Windermere Road
Muskoka Lakes, Ontario
1st offering outside this family in over 3/4 of a century. Prime Muskoka Lakes -70+ acre landbank with 1,450 feet of assessed shoreline (more or less) on serene Camel Lake near Windermere. Centrally situated amidst the heart of cottage country, along a municipally year round maintained road, with unquestionable privacy and quietude with virtually no neighbours in view. Old road bed leads to a stunning picnic point with finer views to the north, east, and south, with extended stretches of natural shoreline in both directions. Maturely mixed forested lands with multiple potential building sites, granite outcroppings, and gentle topography. Extensive trails throughout the property. Possible severance (?) opportunity affording wonderful family compound or corporate retreat potential. For the Land Baron/Landbank Connoisseur seeking the finest of privacy and location, these family cherished lands beckon. It is becoming exceedingly rare to be able to acquire such a large tract of land, unspoiled, and still intact. Well addressed on the rarely offered western shore of Camel Lake, these lands opportune the next family a wonderful Muskoka legacy. (id:48850)
20 Tuyll Street
Bluewater, Ontario
Charming Cottage Retreat in a Prime Village Location! Discover this picturesque 3-bedroom cottage, perfectly nestled on a mature, private lot directly across from Howard Street Beach access. This gem offers the best of village living with modern comforts and timeless charm.Step inside to find a thoughtfully designed interior, updated over the years to blend cozy character with modern style. The large kitchen boasts newer countertops, a sit-up island, and plenty of space to entertain. The remodeled 3-piece bathroom features convenient laundry facilities, and pine tongue-and-groove walls. Furniture and appliances included. Updated electrical and plumbing. Tankless hot water heater. Ductless AC. Recent exterior upgrades include siding, and new front and rear decks. Outside, the serene backyard is a private oasis with mature trees, a handy storage shed, and even an outdoor shower, perfect for rinsing off after beach days. Relax in this tranquil space or take a short walk to nearby Main Street, local parks, and all the village amenities.This 4-season cottage on sought-after Tuyll Street is currently a high-performing rental property with excellent income potential. Whether you're looking for a vacation retreat, an investment opportunity, or a year-round home, this property is ready for you to move in and enjoy immediately. HST applicable to purchase price. Don't miss out on this rare opportunity! (id:48850)
107 5th Avenue S
First Nations, Ontario
This charming waterfront cottage on sandy Sauble Beach offers the classic beachside experience you'll love. A small dune between your lot and the beach gives you privacy from people on the beach and still affords a panoramic view of the waterfront. This home is bright and airy throughout and boasts improvements including updated electrical, renovated kitchen and bathroom, replaced windows, sewage holding tank and sandpoint well were installed in 2017. Insulated walls and ceiling keep the cottage cool in hot weather. The lot has a private sandy sitting area ideal for sipping morning coffee, relaxing during the day, watching the sunsets, and enjoying campfires under the stars to the sound of the waves. Perennial gardens provide privacy on both sides and need watering only by the rain and are very low maintenance. The cottage has 2 bedrooms, 1 bathroom, open concept kitchen / living room, a screened-in porch, a storage shed attached to the cottage, plus a free-standing storage shed. This cottage's serene setting makes it a true escape from hustle bustle yet is just a 10 minute walk to the downtown shops, restaurants and fun. To view this quiet beach oasis on the shores of Lake Huron contact your REALTOR today to arrange your private showing. Located on leased land $9600 lease & $1200 service fee yearly. (id:48850)
69 Woodward Avenue
Kitchener, Ontario
You really need to see this charming home nestled in a sought-after, established neighborhood, to appreciate everything it offers; the perfect blend of comfort and convenience! Enjoy quick access to Uptown Waterloo, Downtown Kitchener, the Go Station & the Expressway. Within a quick walk you will find beautiful trails, Breithaupt Park, transit, shopping and more. So much space, almost 3000sq ft of finished space! The main floor really is the heart of the home, with a large welcoming family room with cozy gas stone fireplace with mantel, and a slider offering another access to the generous, well maintained yard. The bright and airy kitchen offers a fantastic amount of cabinet space and is flooded with natural light, as well as a walk-out offering a seamless connection to the backyard deck—ideal for outdoor living. This home boasts an abundance of finished living space, including 3 generous bedrooms and 2.5 well-appointed bathrooms, providing comfort and convenience for the whole family. A true gem with plenty of room to grow and enjoy! (id:48850)
19 Cabin Crescent
Wasaga Beach, Ontario
Motivated Seller-4-Season Cabin in the Popular Wasaga Countrylife Resort! This well-maintained 3-bedroom, 1-bath home features a bonus 3-season sunroom with new flooring and custom blinds (2022), plus a large deck on a private landscaped lot. The cabin boasts vaulted ceilings, an open-concept layout, a gas fireplace, and a shed with electricity. Move right in and enjoy this fully finished and equipped cabin!Recent updates include a renovated bathroom (2023), an updated kitchen with a tile backsplash, new counters, and new appliances (2020), new living room flooring (2020), and a new roof (2019).Perfect for families, retirees, or snowbirds, this 4-season resort offers worry-free living in a gated community. Amenities include a rec center, indoor and outdoor pools, a splash pad, playgrounds, a bouncing pad, tennis courts, mini golf, and a private walking trail to the sandy shores of the world's largest freshwater beach. Experience all that Wasaga Beach has to offer! Leased Land community. (id:48850)
11 Temagami Trail
Wasaga Beach, Ontario
Discover the dream of owning an affordable lakeside cottage at Wasaga Countrylife Resort. This 1,182 square foot Alpine model features 3 bedrooms and 2 bathrooms, set in a peaceful natural environment just a short stroll from the pristine sandy shores of Georgian Bay. The cozy living area, highlighted by a charming gas fireplace, flows effortlessly into a four-season sunroom. Bathed in natural light, this space offers the perfect spot for year-round relaxation with breathtaking views of the serene waters. Whether youre hosting family gatherings or enjoying a peaceful retirement retreat, this cottage provides a thoughtfully designed space for both comfort and convenience. Located within the secure, gated community of Wasaga Countrylife Resort, you'll enjoy the tranquility of nature along with a wealth of amenities. Take leisurely walks on scenic trails, cool off in the pools, or challenge yourself with a round of mini golf. Leased Land community. (id:48850)
29 West Avenue Unit# 201
Kitchener, Ontario
Welcome home to Chelsea Estates. Beautiful updated 3 bedroom and 1.5 bath unit. Inviting spacious foyer with updated closet doors, neutral fresh paint and hardwood flooring that continues through all of the condo unit. Eat in kitchen offers beautiful white cabinetry, appliances including dishwasher, updated white subway tile, counter top and faucet. Open to the dining/living room which offers plenty of space for both. Nice sliders to your own huge balcony. This unit has 3 bedroom, all rooms with updated closet doors and trim. Master bedroom with 2 piece ensuite and walk in closet 8'x5'8. Two bedrooms feature extra storage cubby built in as well as in the hallway, great place to store your seasonal things. Stunning 4 piece bath finished in slate, stone, travertine and pebble flooring with updated cabinet. Other updates include spiker cables inside the walls, all electrical baseboards replaced, door locks, shelving and all baseboard/trim. This condo unit comes with an underground parking spot with option to rent additional surface spot. Building complete with controlled entry, video surveillance, in suite washer but still coin operated laundry room in lower level, exercise room and tons of visitor parking. Close to schools, banks, public transit, Iron Horse Trail, Victoria Park, shopping and hospital. Call for your appointment today. (id:48850)
124 Compass Trail Unit# 35
Cambridge, Ontario
Welcome to 35-124 Compass Trail! This exquisite townhome is sure to captivate you with its high-end finishes throughout. The kitchen features stunning quartz countertops, a stylish tile backsplash, and ample cabinet space. Enjoy the abundance of natural light in the dining room, courtesy of large windows and soaring 9-foot ceilings. The spacious great room offers an inviting open-concept design that truly makes you feel at home. Upstairs, you’ll find three generously sized bedrooms and two full bathrooms, along with the convenience of laundry facilities right on the same floor—no more trips to the basement! The lower level includes an additional room, perfect for an extra bedroom or recreation space, complete with a walk-out to the backyard and another powder room. Conveniently located near schools, shopping, and HWY 401, this home is a must-see. Don’t miss out—schedule your private showing today! (id:48850)
230 Wiles Lane
Grey Highlands, Ontario
Welcome to 230 Wiles Lane, a stunning lakefront gem with over 210 feet of pristine shoreline, offering breathtaking panoramic views of Lake Eugenia. This meticulously maintained 4-bedroom walkout cottage sits on a spacious 1.3 -acre level lot, seamlessly blending modern comfort with the serene natural beauty of its surroundings. Offered as a true turnkey opportunity including most of the contents and available for immediate occupancy. Upon arrival, the unobstructed vistas will captivate you, creating a perfect setting for relaxation and outdoor activities. The expansive lot offers ample space for family gatherings and leisurely moments by the water. Thoughtfully upgraded, this cottage features a new fireplace, a state-of-the-art heat pump system with individually controlled units, new siding, windows, and a durable metal roof, ensuring modern standards while preserving its charm. . The spacious main deck boasts a custom sail system for shade and style, perfect for alfresco dining with sweeping lake views. The private dock offers easy access to fishing, boating, and water sports, while the secluded location ensures maximum privacy with convenient access. An adjacent lot (PIN 372530371) is included in the sale price, making this a rare opportunity for future growth and enhanced privacy. Located just 10 mins from Beaver Valley Ski Club with easy access to golf, new hospital, the Bruce Trail and multiple acclaimed restaurants right on your doorstep! Under 2 hrs from GTA, 90 mins from Kitchener/Waterloo. 230 Wiles Lane is a true lakeside sanctuary, ready for you to enjoy. (id:48850)
434 Black Street
Centre Wellington, Ontario
This well-maintained 2-storey home is located in a peaceful Fergus neighbourhood, perfect for families. The open-concept main floor features a bright kitchen with new appliances, plenty of counter space, and a seamless flow to a south-facing deck with a gazebo ideal for enjoying stunning greenspace and sunrise views. A convenient 2-piece bath completes the main level.Upstairs, you'll find three comfortable bedrooms, including a spacious primary suite with a walk-in closet. The large main bathroom includes a soaker tub and separate shower. The finished basement is perfect for family movie nights or a play area, complete with theatre lighting for the ultimate experience, plus laundry and extra storage.This home comes equipped with modern security and smart home technology, including a Qolsys Alarm System with smart home integration and remote access, as well as a Clare Camera System with motion detection, night vision, and mobile app control. Recent updates include a new furnace (2022), roof with a lifetime warranty (2022), appliances (2022), basement windows (2020), garage door (2017), water softener (2018), central vacuum (2019), and a paved driveway (2017). The 1.5-car garage offers plenty of space for your vehicle and additional storage, and a detached shed is perfect for DIY projects.Ideally located within walking distance to schools, parks, shopping, and downtown Fergus, this home is move-in ready and offers the perfect combination of comfort, convenience, and modern upgrades. (id:48850)
98 Elgin Street
Embro, Ontario
Finalist in the National Awards for Housing Excellence and an Honourable Mention in the PHIUS 2023 Design Competition! This is a certified Passive House — the highest building standard in the world for energy efficiency, health and comfort, usually achieved only by custom builders. Features of this freehold townhome include: three large bedrooms and three full bathrooms; locally crafted contemporary oak staircase and cabinetry; quartz countertops (waterfall countertop on kitchen island); hardwood floors; European windows (tilt-and-turn), doors and ventilation system. All interior finishes low-VOC for superior indoor air quality. Exterior includes prestige standing-seam steel roof and concrete driveway. Located in the village of Embro, a vibrant farming community set on gently rolling hills amidst immense natural beauty. Nearby amenities include: pharmacy, community centre, arena, playing fields and playgrounds, Oxford County Library branch, community theatre, café, restaurant, gas station, and small grocery store/LCBO. Conveniently located just 10 minutes to the 401, and an easy commute to the cities of London, Woodstock and Stratford. You truly need to walk through this home to understand this once-in-a-lifetime opportunity! (id:48850)
22 Carmine Crescent
Cambridge, Ontario
This beautifully updated 2-story semi-detached home is the perfect rental opportunity in a family-friendly neighborhood! Featuring 3 spacious bedrooms and 2 bathrooms, this home boasts an updated kitchen with stunning stone countertops, new appliances, and convenient in-suite laundry. Enjoy the fresh, light-colored vinyl flooring throughout and step out to a fully fenced backyard complete with a rear deck—ideal for relaxing or entertaining. With parking for 3 vehicles, including an attached garage, convenience is at your doorstep. Located just minutes from Highway 401, major shopping centers, trails, schools, and playgrounds, this property is ideal for families or professionals. Turn-key and ready for you, this is the rental home you’ve been waiting for! (id:48850)
516 Newfoundland Street
Wellington North, Ontario
You can't beat the location of this stunning brand new semi-detached home, where modern design meets comfort and style. Attached to the neighboring unit by only the garage which is finished with Trusscore, this home offers privacy and a sense of spaciousness. Step inside through your covered front porch, through a character-filled front door with a 3 point locking system, to be greeted by luxury vinyl plank flooring that flows seamlessly throughout, enhancing the bright and airy atmosphere created by an abundance of natural light. The eat-in kitchen is a chef's dream, featuring soft-close cabinetry, sleek quartz countertops, and ample space for entertaining. The inviting living room boasts a striking shiplap fireplace, powered by natural gas, creating a cozy yet sophisticated focal point. Continue your relaxing or entertaining on the spacious back deck, located right off the Living Room. Ascend the beautiful maple hardwood stairs with steel stringers to the second floor, where you'll find three generously sized bedrooms. The Primary Bedroom welcomes you with a copious amount of space for a King Bed, a 3-piece Bathroom with only one step into the shower and a walk-in-closet one can only dream of, with a closet system already in place. The second bedroom boasts westerly views and a walk-in-closet. Rounding off the second level is another full Bathroom with bathtub, a third Bedroom and convenience is key with an upstairs laundry room. The fully finished basement provides even more space for relaxation or entertainment, completing this exceptional home. Don't forget about some additional key features of this home: 50 year transferable warranty on the roof, rough-in for central vac, upgraded insulation package and if you love sunsets, you have the perfect view right off your covered front porch! Conveniently located steps away from park, splash pad and sports fields! Call your REALTOR® today to experience the exceptional details of this home for yourself! (id:48850)
80 High Street
Collingwood, Ontario
PRIME COLLINGWOOD COMMERCIAL/INDUSTRIAL LAND AND BUILDING WITH ROOM TO GROW. PRIME LOCATION ON CORNER OF HIGH STREET AND STEWART ROAD BETWEEN HIGH VOLUME RETAILERS AND FUTURE COMMERCIAL/INDUSTRIAL DEVELOPMENT SITE. The current thriving site features over 12000 sq feet including two long term commercial tenants and the sellers long established Automotive Service Center. The service center occupies over 5000 sq ft and the new owners can continue to operate the long established business or convert the space to one of the allowable M1 zoning useages plus there is room for additional\r\nspace to be built adjacent to the service center. There are over 40 M1 zoning allowable usages including but not limited to accessory sales outlet, business service establishment, veterinarian clinic, assembly hall, custom workshop, equipment rental outlet, garden supply center, health club, machine shop, machinery dealership, manufacturing, processing assembly or fabrication plant, recreational vehicle dealership plus many more. Unlimited potential with immediate income from long established tenants plus immediate occupancy of exsiting established service center. Join the growing Collingwood/Blue Mountain business community and enjoy a thriving business opportunity and the highly sought after lifestyle. (id:48850)
57 Mcmurray Street
Bracebridge, Ontario
OPEN HOUSE! Friday, December 28th 4pm-6pm & Saturday December 29th 11am-1pm! There's something undeniably special about a home that has stood the test of time this--century-old beauty on McMurray Street is no exception. Located on one of the most sought-after streets in Bracebridge, this home combines history, charm, and a location that puts the best of downtown just steps from your door. Whether it's morning coffee at a local cafe, an afternoon stroll by the Muskoka River, or dinner at your favourite restaurant, the vibrant heart of Bracebridge is always within reach. Inside, original hardwood floors and intricate craftsmanship set the stage for a home filled with both character and possibility. Generously sized, sunlit rooms provide the perfect canvas to make your mark, while thoughtful details speak to a history of care and pride. With three bedrooms plus a nursery or office, there's room to grow, create, and settle into spaces that feel uniquely yours. One of the best highlights? The lot. Rarely does a property in town offer this much space to breathe. The expansive backyard offers room to grow and gather whether it's quiet mornings in the garden, dinners with friends on the deck, evenings unwinding in the hot tub, or the potential to expand and create something entirely your own. This property is ready to evolve with the life you envision. This is a space that grows with you, where every corner can become a place of joy and comfort. This home isn't just a place to live; it's a setting for the stories you'll create. With historic charm, modern convenience, and a location that perfectly balances privacy and proximity, it's more than a home it's an opportunity. Could 57 McMurray Street be where your next chapter begins? Step inside and see how it feels to come Home. (id:48850)
Lot 3 119 Dempsey Drive
Stratford, Ontario
Introducing the new sales office at the stunning Knightsbridge community, where were excited to showcase the remarkable Rosalind model. Set on a premium lookout lot, this custom-built home offers spectacular views of the community trail and lush green space, making it a truly unique property. Designed with versatility in mind, this home features two self-contained units, each with its own kitchen, laundry, and private entrance. The upper unit presents an open-concept design with 3 spacious bedrooms, 2.5 bathrooms, and convenient upper-level laundry. The lower unit is filled with natural light, thanks to large lookout windows, and offers a cozy eat-in kitchen, 1 bedroom, 1 bathroom, and its own laundry facilities. With a flexible closing date of 30+ days, you can move in soon or explore various floor plans and exterior designs to personalize your perfect home. Custom build options and limited-time promotions are available, making this the perfect opportunity to create a home that suits your lifestyle. (id:48850)
825304 Grey Rd 40
Grey Highlands, Ontario
Set against the panoramic backdrop of majestic hardwood maples, this picturesque country estate is poised on more than 40 acres of private, gently forested land. The absolute epitome of tranquility, this nature-inspired, custom-built bungalow presents 3 bedrooms and 3 bathrooms across 1,844 sq ft of effortless main-floor living. Beyond the sweeping drive, you're greeted by snow-blanketed storybook charm, featuring an idyllic wrap-around porch overlooking your own peaceful pond. As you step inside, the unencumbered sightline boasts a striking view right through to the woods, inviting the outdoors in--an essential element of the design. Sunlight floods in through grand windows in every room. Hardwood floors gleam below. Stunning cherry wood custom cabinetry is complemented by a white tile backsplash and stainless steel appliance package. Here, life moves along at a more leisurely pace. There's time to linger over dinner with family, meander through the maples, or simply put your feet up and breathe in that intoxicating fresh air. Tucked away at the far end of the home, the main-floor primary bedroom is serene, with his-and-her closets, ensuite with soaker tub, and French doors that swing open to the sun-warmed back deck. Two more generous bedrooms, a 4-piece bath, and an office/laundry complete this wing of the home. Thoughtful mudroom entry from the oversized two-car garage with EV charger. Downstairs, a full basement with separate entrance is ready to be customized to suit your needs. Improvements include Brand New Stainless Steel Appliance Package 2024, New 30-Year Asphalt Shingle Roof 2018, New High-Efficiency Furnace 2017. **** EXTRAS **** Just 1.5 hours to Kitchener-Waterloo and 2 hours to Toronto and its International Airport. This peaceful estate hidden on more than 40 acres is your perfect antidote for the hectic city life. (id:48850)
5 Churchill Crescent E
Centre Wellington, Ontario
Welcome to 5 Churchill Crescent E, a charming 3-bedroom home nestled on a spacious lot backing onto Webster Park, with no backyard neighbours. Located on a quiet, family-friendly crescent, this home offers the perfect balance of privacy and convenience. The eat-in kitchen features plenty of cabinetry, counter space, a stylish backsplash, and a large window that fills the space with natural light. Stainless steel appliances include a built-in oven and separate stove top, making meal prep a breeze. The kitchen flows into the bright and airy living room, highlighted by solid hardwood floors and an expansive window that brings the outdoors in. Also on the main floor is a bedroom with garden doors that open directly to the backyard perfect for morning coffees or an evening glass of wine. A 4-piece bathroom with a shower/tub combo. Upstairs, you will find two generously sized bedrooms, both with hardwood floors and large windows. The fully finished basement provides additional living space, offering a versatile recreation room with ample pot lighting. This area can easily serve as a cosy family space, a home office, or a hobby room or whatever suits your lifestyle. With some adjustments with would make an excellent in-law suite! Step outside to the large back deck with a new pergola (2020), ideal for family gatherings and barbecues with friends. Have a campfire in the fully fenced yard, and with no backyard neighbours, enjoy an unobstructed view and gate access directly to Webster Park and playground. A handy shed provides extra storage for all your outdoor tools and equipment. Situated in a fantastic family-oriented neighbourhood, you are just around the corner from Victoria Terrace Public School. A short walk away, you will find a shopping centre with everything you need: Walmart, LCBO, Beer Store, a hardware store, and more. Plus, you are less than two minutes from downtown Fergus, where you can explore an array of restaurants, boutique shops, and other amenities. (id:48850)
211 Wellington Street
West Perth, Ontario
Nestled on a spacious corner lot near the heart of downtown Mitchell, this inviting 3-bedroom, 2-bathroom home offers an incredible opportunity for first-time homebuyers, investors or growing families! Boasting a dual income potential, this property is perfect for those looking to enter the real estate market while building equity and offsetting expenses. The home features a bright and functional layout, with ample living space for families or tenants alike. The kitchen is well-appointed with plenty of storage, and the cozy living areas are perfect for relaxing or entertaining. Upstairs, you'll find two generously sized bedrooms offering flexibility for a growing family or rental setup. The corner lot provides additional outdoor space, with room to garden, play, or enjoy quiet evenings on the porch. Conveniently located close to Mitchells downtown, you'll enjoy easy access to local shops, schools, parks, and other amenities. Whether you're starting your homeownership journey or seeking a smart investment, this property is packed with potential. Don't miss your chance to own this gem in a prime location! (id:48850)
37 Picton Street E
Goderich, Ontario
Modern Townhome in Prime Goderich Location. Welcome to 37 Picton St E. in Goderich. Discover this beautifully designed 1193 sq ft 2 bedroom, 2 bath townhome, perfectly situated within walking distance to Downtown Goderich. Built in 2019, this home has modern finishes with great functionality. The covered front porch starts this property off right. Then heading in the front door, you are welcomed by a spacious front foyer and entrance to the guest room or office, depending on your needs. The main level offers a bright open-concept kitchen and living room area with direct access to a back deck. The primary suite in this townhome checks all the boxes with a large walk in closet and 3 pc ensuite. There is an additional 4 pc bathroom and laundry closet on the main floor as well. The attached garage provides convenience and extra storage space. The unfinished basement, complete with a bathroom rough-in, offers incredible potential to create the perfect space tailored to your needs - whether it is an additional bedroom, storage room and a cozy family rec room. With it's convenient location and endless possibilities, this home is an exceptional opportunity for downsizers or investors. Don't miss your chance to own a modern gem in the heart of Goderich. (id:48850)
271 9th Street
Hanover, Ontario
Presenting 271 9th Street! The elegantly defined, attractive stone entrance way, leads into a bright Sun-Room inside this immaculately maintained brick-built home! Filled with the charm of yesteryear, High Ceilings and original wood door frames and cornices throughout, this 1700+ sqft home is a pleasure to view. The first Wow is the attractive, light-filled Office (or Den), with windows on two sides and is a pleasant space to work, or relax in. The generously sized Family Room with Gas Fire, has an attractive wood-trimmed archway, taking you into the spacious open-concept Dining Area, overlooking the Breakfast Bar and ample-sized fitted Kitchen. There's lots of room here for friendly gatherings! The charm carries on upstairs - featuring a restful, nicely decorated Primary Bedroom with Closet. Two other double bedrooms - both with closets - and an updated 4 piece bathroom complete the upper level accommodation. This home is Move-In Ready! The attached Garage has inside entry to the home, set next to the handy Utility Room, leading to the Kitchen. Laundry area is in the large Basement which, although unfinished, is clean and dry; it offers tons of storage area, as well as revamp opportunities to put your own stamp on it. The exterior of the home is quite unique - apart from oozing curb appeal, it features Two Separate Driveways with parking for 4vehicles,as well as the single car Garage. Bonus! This home offers the opportunity to build a Shop & Detached Garage in the large rear yard. The Lot is 65 x 165 ft, so still lots of room for play! Live and work from home. What more could you want? Seeing really is Believing here! **** EXTRAS **** Property has 2 separate Driveways & Garage parking. Property owner has 'Minor Variance' permitting erection of a 30 x 30 Workshop & a Detached Garage at rear- (900 sqft) Hot Water Tanks & Water Softener Owned. (id:48850)


