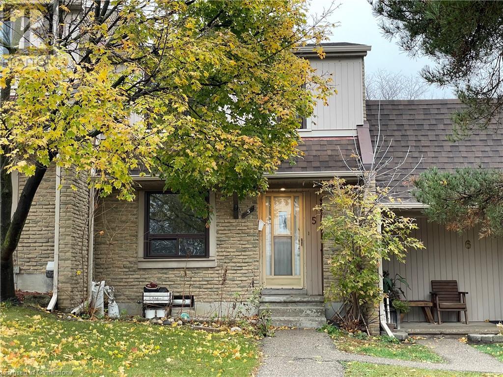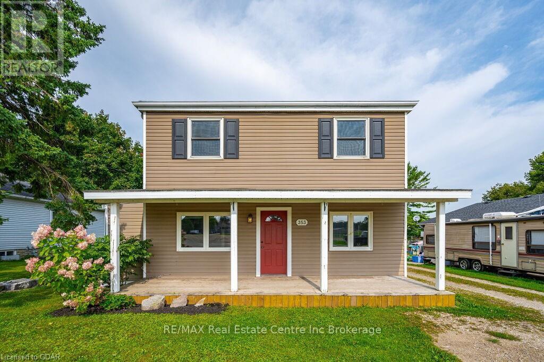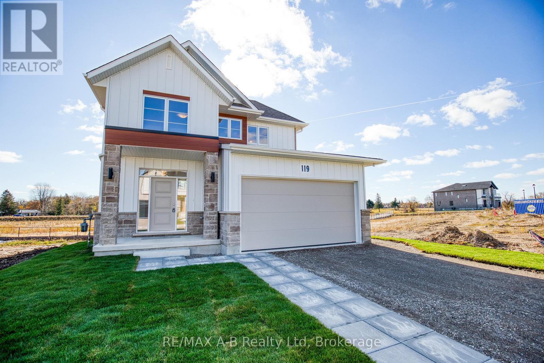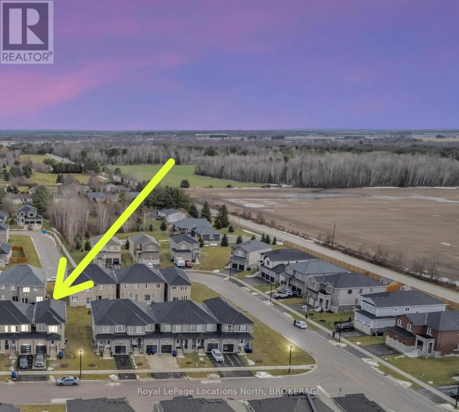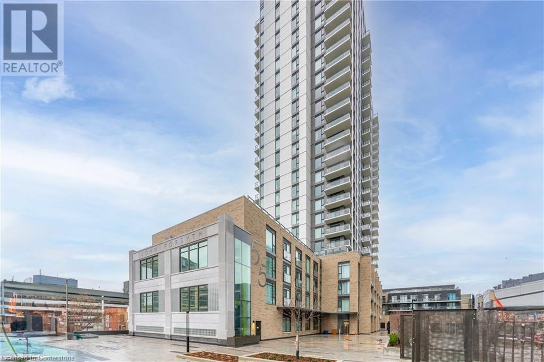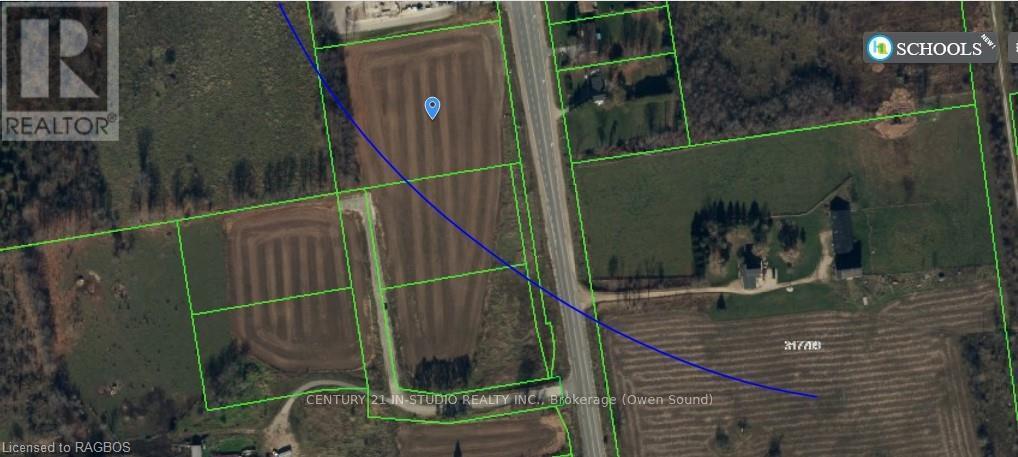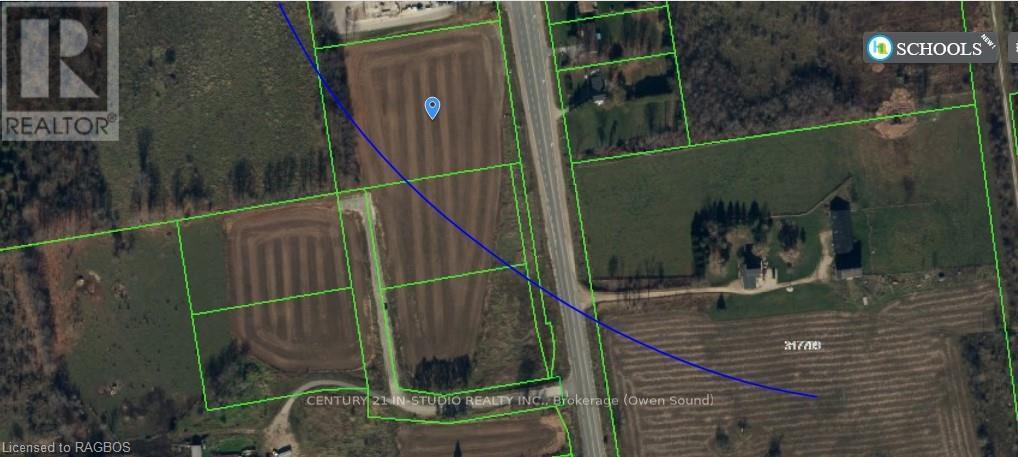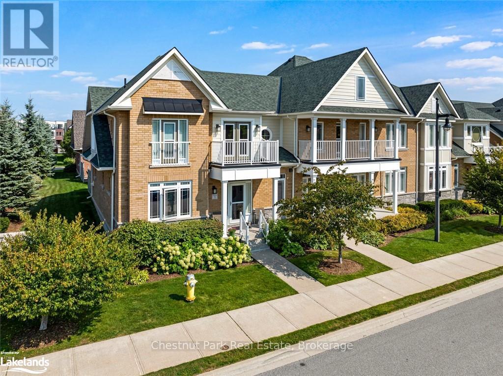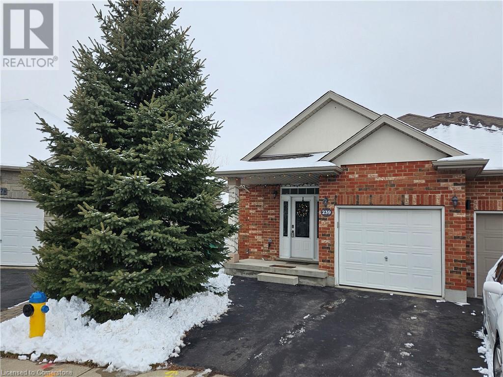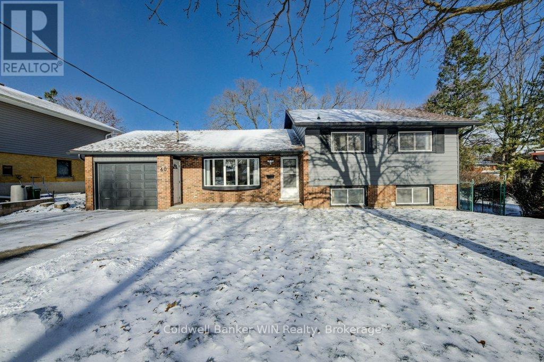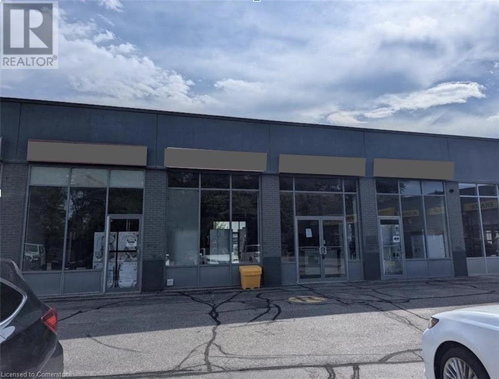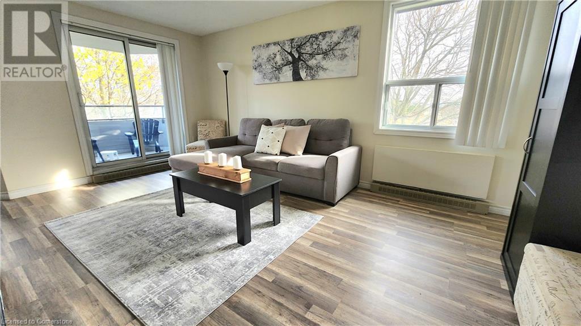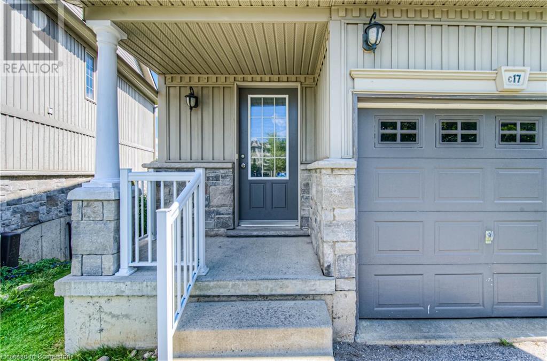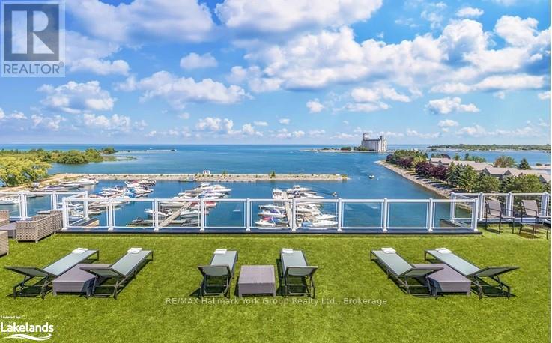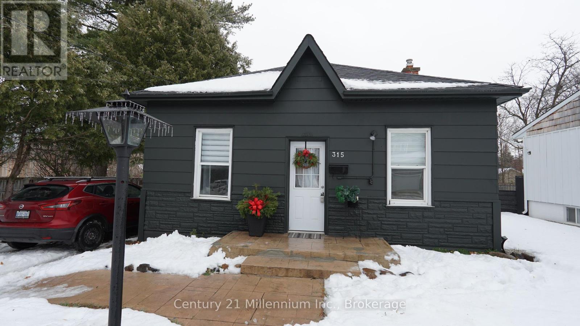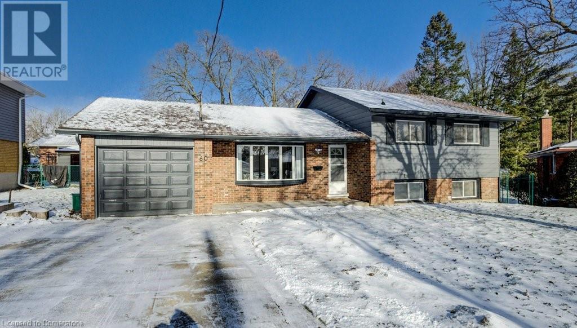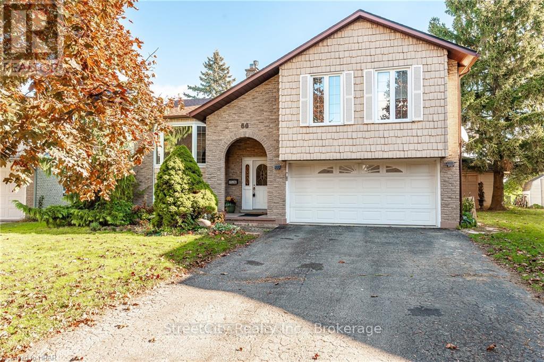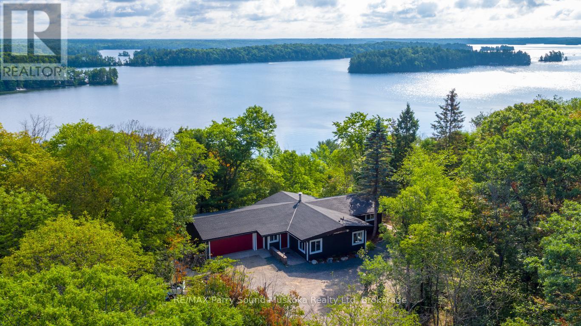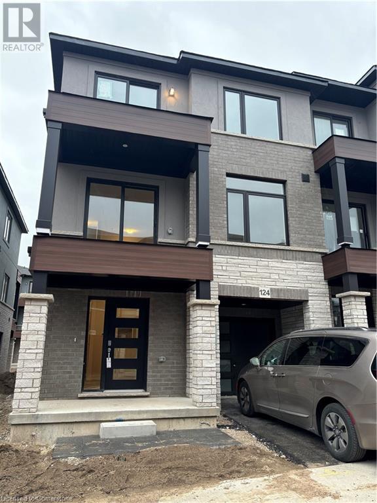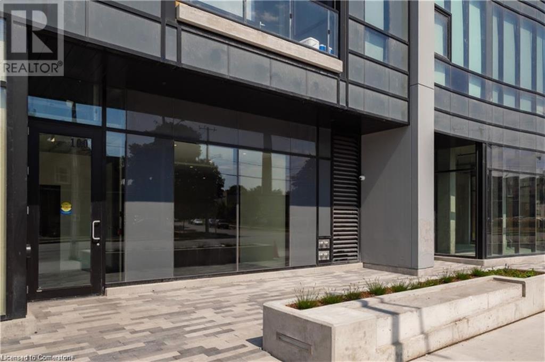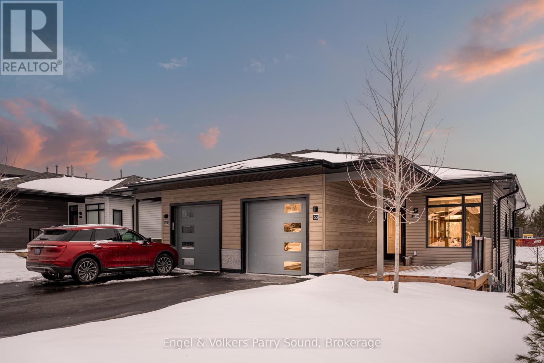280 Thaler Avenue Unit# 5
Kitchener, Ontario
Seller Motivated, 3 bedroom fully renovated. in- this condo townhouse, new kitchen new floors throughout, great for first time home buyers. Location close to Fairway Mall, walking distance to schools, parks, groceries, public transit, and HWY 401. Could be a great investment. (id:48850)
11 Netherwood Road
Kitchener, Ontario
Welcome to 11 Netherwood Road, Kitchener. This exceptional property offers everything you could want in a dream home. With a legal basement apartment, elegant upgrades, and a prime location in a family-friendly neighborhood, this home is a rare find for families or investors. The triple-wide aggregated concrete driveway welcomes you to this meticulously maintained home. Inside, the main floor boasts a formal living & dining rooms feature custom cabinetry surrounding a cozy gas fireplace, perfect for creating warm and inviting spaces for gatherings. A designated breakfast area complements the sleek kitchen, which is equipped with high-end SS built-in Appliances, maple cabinetry & granite countertops. The addition of a center island & stylish backsplash adds elegance to this culinary haven. Laundry completes the main level. The upper level offers 4 generously sized bedrooms. A 2nd family room on this floor provides extra space for relaxation or entertainment. The master suite is a true retreat, featuring a spa-like ensuite with a luxurious Jacuzzi tub, granite countertops & upgraded finishes throughout. The legal basement apartment is an incredible asset, offering a separate living area complete with 3 bedrooms, a living & dining space, a full bathroom & its own entrance. This setup is perfect for in-laws, extended family, or as a rental income opportunity. The backyard is an entertainer’s dream, backing onto a park for privacy & serene views. It’s fully fenced & features a large wood deck & concrete patio, providing space for summer gatherings & outdoor fun. Additional features include 9’ ceilings on the main floor with 8’ upgraded doors, rounded corners, upgraded 12”x24” tiles, California shutters throughout. The home is entirely carpet-free, showcasing high-quality finishes like maple hardwood flooring. Proximity to parks, schools, shopping & transit further enhances the appeal. Located just minutes from Hwy 401 & Conestoga College. Book your private showing today. (id:48850)
11 Netherwood Road
Kitchener, Ontario
Welcome to 11 Netherwood Road, Kitchener. This exceptional property offers everything you could want in a dream home. With a legal basement apartment, elegant upgrades, and a prime location in a family-friendly neighborhood, this home is a rare find for families or investors. The triple-wide aggregated concrete driveway welcomes you to this meticulously maintained home. Inside, the main floor boasts a formal living & dining rooms feature custom cabinetry surrounding a cozy gas fireplace, perfect for creating warm and inviting spaces for gatherings. A designated breakfast area complements the sleek kitchen, which is equipped with high-end SS built-in Appliances, maple cabinetry & granite countertops. The addition of a center island & stylish backsplash adds elegance to this culinary haven. Laundry completes the main level. The upper level offers 4 generously sized bedrooms. A 2nd family room on this floor provides extra space for relaxation or entertainment. The master suite is a true retreat, featuring a spa-like ensuite with a luxurious Jacuzzi tub, granite countertops & upgraded finishes throughout. The legal basement apartment is an incredible asset, offering a separate living area complete with 3 bedrooms, a living & dining space, a full bathroom & its own entrance. This setup is perfect for in-laws, extended family, or as a rental income opportunity. The backyard is an entertainer’s dream, backing onto a park for privacy & serene views. It’s fully fenced & features a large wood deck & concrete patio, providing space for summer gatherings & outdoor fun. Additional features include 9’ ceilings on the main floor with 8’ upgraded doors, rounded corners, upgraded 12”x24” tiles, California shutters throughout. The home is entirely carpet-free, showcasing high-quality finishes like maple hardwood flooring. Proximity to parks, schools, shopping & transit further enhances the appeal. Located just minutes from Hwy 401 & Conestoga College. Book your private showing today. (id:48850)
353 Wellington Street E
Wellington North, Ontario
AWESOME NEW PRICE!!!! Beautifully updated 4 bedroom 2 bath two storey on one of the biggest properties in the entire town. The massive country style kitchen featuring deep toned cabinets and enough counter space for everyone to help out at the Thanksgiving Dinner. This space is only beat by the size of the open concept dining room that would easily seat 20 for every occasion. Cozy den with living room welcomes the whole family to movie night and yet not too big to miss cuddle time. The three big bedrooms all feature great space and plenty of closets but the primary bedroom not only fits all the furniture but still leaves room for a reading nook all to yourself not far from the walk-in closet and private entrance to the space like main bathroom. The party time covered deck extends your summer way into fall and still do your barbecuing all the way through winter with ease. Two plus car garage is big enough to fit the boat on the trailer and still have room for the winter project to take shape. We even have room for the kids to stretch their legs on the incredible 66X279 lots and another three acres across the street to the park complete with splash pads, walking track and ball diamonds. Ready to move in right away and at $729,900.00 and two more interest rate changes on the horizon, the time has never been better to buy. Let's negotiate today! (id:48850)
701 Main St Street E
Sauble Beach, Ontario
IMPROVED PRICING. LOCATION,LOCATION,LOCATION: Create your own success story in uptown Sauble Beach’s PRIME MIXED USE COMMERCIAL PROPERTY. Suitable for retail, office, residential units or a combination of all. This property is in the center of one of the most popular and fastest growing destinations in Ontario and offers a wide range of possibilities for various types of businesses allowing you to customize it according t your goals and preferences. This property is within walking distance of everything Sauble Beach has to offer, from shops, restaurants, parks, schools, and Ontario’s most popular sandy beach. Don’t let this amazing opportunity slip away! Contact me today to book a viewing and see for yourself what this property can do for you. Present zonings are: C1A-commercial R4-residential OS-open space EH- environmental hazard, 120M strip along back right side of property. (id:48850)
Lot 3 119 Dempsey Drive
Stratford, Ontario
Introducing the new sales office at the stunning Knightsbridge community, where were excited to showcase the remarkable Rosalind model. Set on a premium lookout lot, this custom-built home offers spectacular views of the community trail and lush green space, making it a truly unique property. Designed with versatility in mind, this home features two self-contained units, each with its own kitchen, laundry, and private entrance. The upper unit presents an open-concept design with 3 spacious bedrooms, 2.5 bathrooms, and convenient upper-level laundry. The lower unit is filled with natural light, thanks to large lookout windows, and offers a cozy eat-in kitchen, 1 bedroom, 1 bathroom, and its own laundry facilities. With a flexible closing date of 30+ days, you can move in soon or explore various floor plans and exterior designs to personalize your perfect home. Custom build options and limited-time promotions are available, making this the perfect opportunity to create a home that suits your lifestyle. (id:48850)
5260 Line 36
Perth East, Ontario
You’ve dreamed about this place. A secret garden. Rooms to entertain, to create, to raise a family, to hide away. A place in the country that stands above in its rustic sophistication. Welcome to the beautiful grounds of 5260 Line 36, just minutes from the cultural heartbeat of Stratford ON. Privacy, tranquillity and birdsong for every season await you in this century farmhouse on one acre of pristine property surrounded by 99 acres of organic farmland. Enter the generous, country kitchen—the warm, heart of the home. Beyond, the wainscoted, two-windowed dining room adjacent to the kitchen has two walkouts, one to the rear veranda and one to the rear deck, both defined by their double 24-pane French doors. A third door leads to the sizable story-and-a-half gathering room with matching oversized doors to the courtyards. Originally built for storing wood for winter heating and cooking, the room is now a marvellous surprise. The first of 3 staircases leads to the nook-filled library on the second floor. Through the kitchen is the inviting great room with a soaring ceiling, a marble-framed fireplace and four large windows on three sides. French doors lead to the deck, patio and grounds. The second staircase finds the first of two entrances to the large primary suite which mirrors the great room below. A massive cherry cabinet lines the hall by the 4-piece bathroom done in a European style. A second door connects the bathroom with the library landing, where you gain entry to a well-lit office with two built-in desks and extensive shelving. Slightly beyond is another generous bedroom-turned-office. A third staircase brings you to yet another large bedroom with an expansive window facing south and another to the north with a view of the landscaped yard. Built-in closets frame the hallway towards a 3-piece bathroom and another large bedroom with inviting window seating. This is the Place in the Country you’ve dreamed of. It’s time to make it yours. (id:48850)
B - 30 18 Side Road
Centre Wellington, Ontario
Ready to simplify? This adorable, brand new 400 sq ft tiny house has everything you need to live simply without sacrificing comfort.Full size kitchen with quartz counters, double sinks, stainless steele appliances, eat up island and ample cupboard space. Soaring ceilings and oversized windows ensure a bright and spacious feel. Highly efficient electric heat & AC unit plus built in fireplace and in floor heat ensure you stay comfortable year round. Bedroom accomodates a queen bed with built in reading lights and recessed shelving to eliminate need for nightstands. Built in drawers and cupboards provide ample storage for clothing, etc. Full washroom with shower, soaker tub & stacked laundry. Driveway parking for 1 car. Small patio and storage shed included. This luxurious, customized tiny home has been thoughtfully designed, is on a permanent foundation, fully compliant with the Ontario Building Code and connected to municipal water and sewer. $2,000/month includes electricity and water, subject to reasonable usage. Feb 1st occupancy with 1 year lease. Option is available for furnished. (id:48850)
Lt9 Pt3 Highway 10
Georgian Bluffs, Ontario
2 ACRE COMMERCIAL LOT FRONTING ON HWY 10. The is one of 5 lots available in this commercial plaza in Rockford. Part of a completed commercial subdivision, road is in and assumed by the municipality. HI VISIBILITY AND DIRECT ACCESSS TO HWY 10. . Each lot is available alone or purchase the entire plaza. (id:48850)
Pt9 Pt4 Highway 10
Georgian Bluffs, Ontario
2.1 ACRE COMMERCIAL LOT FRONTING ON HWY 10. The is one of 5 lots available in this commercial plaza in Rockford. Part of a completed commercial subdivision, road is in and assumed by the municipality. HI VISIBILITY AND DIRECT ACCESSS TO HWY 10. . Each lot is available alone or purchase the entire plaza. (id:48850)
231 Hilltop Grandview Drive
Huntsville, Ontario
Welcome to 231 Hilltop a stunning top floor condo/loft that boasts high cathedral ceilings and expansive windows flooding the space with natural light and offering breathtaking ""grand views"". Surrounded by trees, lakes and rock formations it is the perfect Muskoka retreat. The condo features 2 spacious bedrooms each with it's own ensuite bathroom. The guest room is thoughtfully positioned away from the living area & Principal bedroom ensuring maximum privacy. It has the added feature of a walk in closet for ample storage. Pride of ownership is evident in every detail of this home. Tucked away from the highway and road noise, this unit offers a peaceful environment. The condo fee is a reasonable $633.90/month which includes water/sewer services. Currently this condo is a successful Airbnb generating income and helping to offset carrying costs. Hilltop in Grandview is unique in that it permits short term rentals, unlike the other Grandview complexes, with the exception of the Signature Suites. Only a few minutes away from the swim dock, where you can enjoy a dip or fish off the shore. The condo is close to town amenities yet still far enough away to have that cottage feel. Nearby you will find Arrowhead, Algonquin and Limberlost Parks, perfect for outdoor adventures. In the winter Hidden Valley offers down hill skiing. Walking/hiking trails, golf & boating plus Deerhurst Resort are close by. Four Seasons of fun! Come and experience each one with so much to do in the beauty we call Muskoka! Very affordable cottaging without the work or a perfect home for Snowbirds too. Lockup each winter, worry free. Come take a look anytime over the holidays. You won't be disappointed. (id:48850)
13 Ellen Street
Perry, Ontario
Whoever said your first home can't have it all didn't see this impressive, well cared for, 2 bedroom,1 bathroom home on an expansive lot. Tastefully marrying old world charm (exposed brick) with modern touches, the home has been newly renovated, including kitchen with Corian countertop, bathroom, windows, siding, flooring, hot water tank, water purification system, DW, stove, Washer & Dryer, upgraded plumbing, and has recently been painted throughout. The entire home is open, bright and welcoming. No further investment is required, making this an ideal starter home and move-in ready for first time buyers or those looking to downsize.\r\n\r\nWhat might impress you more than the house, is the property. With the privacy (no neighbours across the road), mature trees, the ability to create your own gardenscape, or just enjoy its natural beauty, the options for the new owners are limitless on this sprawling property.\r\n\r\nParking will never be an issue as the driveway can accommodate up to 6 vehicles, and the garage/shed is tucked at the back of the home.\r\n\r\nHighlights: \r\nTurnkey home\r\nWill carry for less than your average rent for a two bedroom. \r\nLow taxes\r\nClean\r\nUpdated\r\nQuick closing available\r\nThe location - Situated in a picturesque setting, Emsdale is a small community offering a peaceful retreat away from the hustle and bustle of larger cities, but close enough to amenities, places of worship, schools, medical aid, and the highway. Algonquin Park is close by, and the area is known for its natural beauty, lakes, wildlife, snowmobile trails, places of interest and serenity. (id:48850)
11 Lisa Street
Wasaga Beach, Ontario
This exceptional property is located in the newly developed Villas of Upper Wasaga, built in 2023 by Baycliffe Homes. This townhome is available for lease effective Jan 15, 2025. Your ideal retreat awaits! Situated on a premium corner lot. This home offers enhanced privacy as there are no shared walls with neighbouring homes. 1,876 sq ft of finished living space. Experience the 'wow' factor from the moment you step inside. The main level features 9-foot ceilings, beautiful hardwood floors and a spacious kitchen, equipped with stainless steel appliances and custom cabinetry. Open concept living and dining areas. The family room is conveniently tucked away. Follow the regal staircase upstairs. Three bedrooms, all with generous closet space. The primary suite is a true oasis with a soaker tub, walk-in shower, and double sink vanity. The upper level laundry room adds to the home's appeal. The unfinished basement provides plenty of storage options. Modern and stylish exterior, constructed with solid brick. Enjoy a quick drive to the many beaches areas, Collingwood, and ski hills. Scenic walking trails are just a short distance away. This property is perfect for those seeking a harmonious work-life balance, with numerous outdoor activities right at your fingertips! Seeking a quality tenant with references, solid credit, and stable employment. Utilities are not included. Book your showing today. **** EXTRAS **** Fridge, Stove, Range Hood, Dishwasher, Washer, Dryer (id:48850)
141 Allegra Drive
Wasaga Beach, Ontario
Beautiful nearly-new (built in 2018) 2-Storey Freehold Townhouse with a 2-car attached garage (with inside entry) in a desirable West End Wasaga Beach subdivision. Fully serviced by municipal water, sewer, and natural gas, this home features a new wood deck backing onto greenspace and an updated front paver walkway, adding style and functionality. The popular 1,820 sq. ft. Aqua Model is bright and airy, with abundant natural light from large windows on both levels. The Main Floor offers an open-concept Living Room, Dining Area (with sliding doors to the sundeck, perfect for afternoon sun), and a modern Kitchen with three appliances, a center island, and extra cupboard space. Upstairs, you'll find three spacious bedrooms, including a serene Master Bedroom with a 4-piece ensuite featuring a frameless-glass shower, a stand-alone fiberglass bathtub, and a walk-in closet. A second full bathroom and a convenient Laundry Room complete this level. The full, unfinished basement provides ample potential for additional living space, tailored to your needs. Located in a quiet neighborhood with easy access in and out of town, this home is perfect for families or anyone seeking a modern, low-maintenance lifestyle close to amenities and nature. Don’t miss this opportunity to own a stunning, move-in-ready home! (id:48850)
140 Poplar Drive
Cambridge, Ontario
Welcome to this charming 4-bedroom semi-detached, 2-story home in the heart of Hespeler here in Cambridge, offering the perfect blend of comfort, space, and convenience! This home features a practical layout designed for family living, starting with a bright and inviting living room that flows into the kitchen and dining space, ideal for entertaining. Upstairs, you’ll find 3 generously sized bedrooms, with an additional bedroom located in the fully-finished basement, providing plenty of room for everyone. The single-car garage offers convenient parking or additional storage, while the private backyard is perfect for outdoor gatherings or quiet relaxation on the large 2-tiered deck. Located in a family-friendly neighborhood, this home is close to schools, parks, shopping, and easy access to major highways, making it a fantastic choice for commuters. Whether you're a first-time buyer or growing your family, this home is ready to welcome you! (id:48850)
1 Victoria Street S Unit# 1208
Kitchener, Ontario
One Victoria In The Heart Of Kitchener. Steps To UW Pharmacy School, Mcmaster Medical School, LRT & Future Transit Hub. Large Den 8'4 X 9' W-Almost size of a bedroom(no window) with Closet like a 2 Bedrooms. Featuring Open Concept Modern Kitchen W/Granite Counters & Breakfast Bar, Stainless Steel Appliances, Large Windows W/ Ample Natural Light, Unobstructed City Views from balcony, 9' Ceilings, Floor To Ceiling Windows In Living Room And Master Bedroom, Walk In Closet In Master, 4Pc Bathroom, Laminate Floor. Rooftop Patio, Gym, Media, Party/Meeting Room, Visitor Parking. Stainless Steel Fridge, Stove, Microwave W/ Hood Fan, Dishwasher, Stacked Front Load Washer & Dryer, Lighting Fixtures w/ LED Light Bulbs, Closet Organizers, Blinds. One Parking & One Locker Including. (id:48850)
55 Duke Street W Unit# 901
Kitchener, Ontario
Modern 2-Bedroom, 2-Bath Condo in the Heart of Downtown Kitchener – Young Condos Welcome to Young Condos, where contemporary design meets urban convenience! This beautiful 2-bedroom, 2-bathroom unit offers 801 square feet of stylish indoor living space, complemented by an additional 62-square-foot balcony, perfect for enjoying the vibrant downtown atmosphere. The bright, airy layout is enhanced by floor-to-ceiling windows that fill the space with natural light, while custom shades ensure privacy when needed. The sleek kitchen flows effortlessly into the dining area and living room, creating a welcoming space for relaxing or entertaining guests. Both bedrooms are generously sized with ample storage, and the two full bathrooms provide comfort and convenience. In-suite full-size laundry adds another touch of practicality to this modern home. Young Condos offers an exceptional range of amenities, including 24-hour security, a rooftop terrace with BBQs, a large gym with a yoga room, a walking track on the penthouse level and a party room for social gatherings. This suite includes one owned underground parking spot and one storage locker conveniently located on upper P1. Situated in the heart of downtown Kitchener, this unbeatable location puts you within walking distance of Victoria Park, fantastic restaurants, boutiques, and major tech companies like Google and Oracle. Plus, the ION Light Rail station is right out front, offering easy access across the region, and it’s just steps from the future Transit Hub, which will connect GO, VIA Rail, and regional buses. Whether you’re a professional, commuter, or someone who enjoys urban living, this condo offers the perfect combination of style, comfort, and accessibility. Don’t miss your chance to experience modern city living at its finest! (id:48850)
Pt Lt 9 Highway 10
Georgian Bluffs, Ontario
3.35 ACRE COMMERCIAL LOT FRONTING ON HWY 10.\r\nThe is one of 5 lots available in this commercial plaza in Rockford. Part of a completed commercial subdivision, road is in and assumed by the municipality. HI VISIBILITY AND DIRECT ACCESSS TO HWY 10. This is the largest of the 5 lots, remaining are 2 acres each. Each lot is available alone or purchase the entire plaza. (id:48850)
Pt Lt 9 The King's
Georgian Bluffs, Ontario
5 UNIT COMMERCIAL PLAZA, APPROVED PLAN OF SUBDIVISION - ROAD IS IN AND MUCIPLALLY ASSUMED \r\n1 THREE ACRE LOT\r\n4 2 ACRE LOTS \r\nEACH LOT IS ALSO LISTED INDIVIDUALLY (id:48850)
Lt9 Pt2 Highway 10
Georgian Bluffs, Ontario
2.1 ACRE COMMERCIAL LOT FRONTING ON HWY 10. The is one of 5 lots available in this commercial plaza in Rockford. Part of a completed commercial subdivision, road is in and assumed by the municipality. HI VISIBILITY AND DIRECT ACCESSS TO HWY 10. . Each lot is available alone or purchase the entire plaza. (id:48850)
Lt9 Pt1 Highway 10
Georgian Bluffs, Ontario
2 ACRE COMMERCIAL LOT FRONTING ON HWY 10. The is one of 5 lots available in this commercial plaza in Rockford. Part of a completed commercial subdivision, road is in and assumed by the municipality. HI VISIBILITY AND DIRECT ACCESSS TO HWY 10. . Each lot is available alone or purchase the entire plaza. (id:48850)
3 North Maple Street
Collingwood, Ontario
Nestled in the sought-after Shipyards waterfront development, this stunning brick end unit offers panoramic views of Georgian Bay and the Niagara Escarpment. With 2,900 sq ft of beautifully finished living space, this 3-bedroom, 2 full bath/2 half bath residence is the epitome of luxury waterside living. Step inside and be greeted by an open and airy main floor, where the primary bedroom boasts a 4-piece ensuite for your comfort. The family room features a gas fireplace and a walkout to an expansive back patio, perfect for capturing the morning sun. From your dining/living room you can see the ski hills lit up at night. Upstairs, the second-floor loft is bathed in natural light—ideal for an artist's studio. The loft also includes a 4-piece bathroom and 2 spacious guest bedrooms, making it perfect for hosting family and friends. The owners utilized extra finished space for storage or a home office, enhancing the home's versatility and there is a location for an elevator should you wish to add one in the future. The basement provides additional living space with a rec room and 2-piece powder room and direct inside entry to a private underground 3 car garage with storage shelves and storage for your bikes and water toys, ensuring convenience and security. Imagine your days filled with waterside activities—paddleboarding, kayaking, or mooring your boat a couple minutes walk away at nearby Collingwood Marina. This home offers a maintenance-free lifestyle, ideal for active retirees or empty nesters who love to entertain. With a 3-minute walk to LCBO, Loblaws, the farmers' market, Starbucks, art galleries, live entertainment, and boutique shopping in downtown Collingwood, you'll have everything you need at your fingertips. Enjoy the best of Collingwood's four-season recreational area, whether it’s skiing, boating, sailing, golf, hiking, or simply taking in the breathtaking sunsets. Don’t let this opportunity for an active waterfront lifestyle slip through your hands! (id:48850)
239 Buttercup Court
Waterloo, Ontario
Prime Laurelwood location!! This lovely all brick semi-detached Bungaloft style home is nestled on a quiet Cul-de-sac with a surrounding green. Freshly painted throughout this home has a phenomenal view with west exposure to pond and walking trail. You can sit at the 25-foot-wide majestic deck and enjoy a beautiful sunset. Main floor features 9-foot ceilings, open-concept great room with gas fireplace, lovely bright eat-in kitchen, master bedroom with ensuite, second bedroom, plus main floor laundry. A cozy loft area boasts a 3rd bedroom for quests. This is the place you will want to call home! Just steps away from a high school, elementary school, shopping mall and bus stop. walking distance to conversation area, YMCA and public library, close to UW. Truly an amazing place to call home! (id:48850)
57 Mcmurray Street
Bracebridge, Ontario
OPEN HOUSE! Friday, December 28th 4pm-6pm & Saturday December 29th 11am-1pm! There's something undeniably special about a home that has stood the test of time this--century-old beauty on McMurray Street is no exception. Located on one of the most sought-after streets in Bracebridge, this home combines history, charm, and a location that puts the best of downtown just steps from your door. Whether it's morning coffee at a local cafe, an afternoon stroll by the Muskoka River, or dinner at your favourite restaurant, the vibrant heart of Bracebridge is always within reach. Inside, original hardwood floors and intricate craftsmanship set the stage for a home filled with both character and possibility. Generously sized, sunlit rooms provide the perfect canvas to make your mark, while thoughtful details speak to a history of care and pride. With three bedrooms plus a nursery or office, there's room to grow, create, and settle into spaces that feel uniquely yours. One of the best highlights? The lot. Rarely does a property in town offer this much space to breathe. The expansive backyard offers room to grow and gather whether it's quiet mornings in the garden, dinners with friends on the deck, evenings unwinding in the hot tub, or the potential to expand and create something entirely your own. This property is ready to evolve with the life you envision. This is a space that grows with you, where every corner can become a place of joy and comfort. This home isn't just a place to live; it's a setting for the stories you'll create. With historic charm, modern convenience, and a location that perfectly balances privacy and proximity, it's more than a home it's an opportunity. Could 57 McMurray Street be where your next chapter begins? Step inside and see how it feels to come Home. (id:48850)
2 - 165 Green Valley Drive
Kitchener, Ontario
Perfect for first-time home buyers or investors! Walking distance to Conestoga College! This three-bedroom, two-storey townhouse is ideally located in the Pioneer Park/Doon area of Kitchener. The main level is carpet-free with a good-sized kitchen featuring stainless steel appliances and access to a fully fenced, private yard. Upstairs has three beds and a full bathroom. The basement is finished with a family room (could be 4th bedroom) and a laundry area. Please note that water is also included in the condo fee. This unit includes one parking space, has a bus stop right out front, and is within walking distance to many trails and parks. With quick access to HWY 401, this home ensures shopping, dining, and entertainment are all easily accessible. (id:48850)
60 Gilmour Crescent
Kitchener, Ontario
60 Gilmour Cres is the perfect family home in the perfect location in the Forest Hill neighbourhood of Kitchener. Situated in a peaceful cul-de-sac close to Forest Hill Public School, this is an ideal spot for a growing family. As you drive up to the home you will see the peaceful backdrop of the neighbourhood with a central grassed area for neighbourhood kids to meet and play. The large paved driveway has room to fit cars for family and friends when entertaining. Walk up to the front door with large front patio and get ready to be blown away by the extensive renovations throughout. The main floor features a bright living room with bay window, a dining area as well as a brand new kitchen with quartz countertops, under cabinet lighting and all new appliances. Head to the upper level and find a newly renovated 4pc family bath, the large primary bedroom as well as 2 secondary bedrooms for kids or guests. The lower level features a large family room with walkout to the newly poured concrete patio with both open and covered portions. The lower level also features a 3pc bath with in-floor heat as well as a laundry room. The basement is large and dry and the perfect spot for storage. Out back in the fully fenced rear yard you will be surprised with how much space there is due to the pie shaped lot this home sits on. Room for play center, trampoline, above ground pool and more. This is a private backyard that is made for fun, families and entertaining. BBQ year round on the covered patio and host gatherings throughout the summer. Updates include: 2024 - All Floors, Kitchen, All Lighting, Paint, Trim, Exterior Siding Paint, Eaves Troughs, Concrete Patio, Retaining Wall, Landscaping, Lower Bathroom Vanity/Toilet, Main Bathroom, Basement Waterproofing, Kitchen Appliances, Sump Pump. 2017 - Roof. 2010 - Furnace, Central Air, Water Softener. 2008 - Windows, Back Door, Garage Man Doors. **** EXTRAS **** On Demand Hot Water Tank, 100 Amp Breakers, Auto Garage Door Opener, Gas Dryer (id:48850)
32 - 214 Blueski George Crescent
Blue Mountains, Ontario
Discover this charming semi-detached condo in the Woodlands by Sierra (II), just a short walk from Craigleith and Alpine Ski Clubs. Perfect for both entertaining and unwinding after a day on the slopes, the main living area features a stunning gas fireplace, vaulted ceilings, and abundant windows that lead to a spacious après deck with views of the ski hills. The lower level includes a laundry closet, garage access, and a versatile rec room/guest room with its own cozy gas fireplace. Step out to the back patio and hot tub from the ground level, which also boasts a serene primary bedroom with sliding doors to the hot tub area. The open-concept kitchen offers a fantastic view of the living space, plenty of counter space, and an island for added convenience. On the top floor, you'll find two additional bedrooms and a full bath, thoughtfully situated away from the main entertainment areas.\r\n\r\nJust across the street, Sierra Park features tennis courts and direct access to the Georgian Trails. Plus, enjoy exclusive use of the inground pool, making this property ideal for a year-round lifestyle. (id:48850)
1305 Victoria Street N Unit# 5
Kitchener, Ontario
CLEAN AND BRIGHT - 2,637 SF OF FLEXIBLE RETAIL COMMERCIAL SPACE IN HIGH TRAFFIC LOCATION ON VICTORIA ST N. CURRENT TENANTS INCLUDE: AUTOMOTIVE SERVICE, FITNESS STUDIO, CLOTHING/SPORTSWEAR, WATER SALES. ZONING ALLOWS FOR MANY USES, INCLUDING, BUT NOT LIMITED TO: DAYCARE, HEALTH CLINIC, PERSONAL SERVICES, OFFICE, PRINT SHOP, RETAIL, VETERINARIAN. SIGNAGE OPPORTUNITES AVAILABLE - OVER 41,000 VEHICLES PASS BY THIS LOCATION DAILY. (id:48850)
4 Duke Street
Elmira, Ontario
Welcome to 4 Duke St Elmira, home of the famous Maple Syrup Festival and just a short 10-minute drive to Waterloo! The ultimate in modern living with this stunning home, extensively renovated from top to bottom. with a keen attention to detail. offering modern finishes and stylish finishes. From the brand-new kitchen to the updated bathroom, this home offers a truly turnkey experience and is ready for you to move in and enjoy! This charming home is bathed in natural light, creating a warm and cozy atmosphere for you and your family. As you step inside, you'll notice the carpet-free main floor, featuring a quaint kitchen that's perfect for family gatherings. The adjacent living room and dining room provide plenty of space for quiet evenings at home or entertaining guests. Completing the main floor is a convenient 4-piece bathroom and a flexible bedroom that can be used for guests or as a home office. Upstairs, there are three additional bedrooms, offering ample room for a growing family. The basement is a blank canvas of possibilities, ready for your personal touches, and already equipped with a bathroom and laundry area. This home has all the amenities you need nearby, including shopping, schools, parks, and an active community recreation center. Nestled in the beautiful town of Elmira, this home is brimming with potential and comfort, eagerly awaiting your personalization! (id:48850)
200 Jamieson Parkway Unit# 201
Cambridge, Ontario
Your new home awaits in the highly sought-after condo community of the Cambridge Grand in Hespeler. This second floor, two bedroom, one bathroom, corner unit has one of the larger floor plans, and an updated kitchen. The functional floor plan, galley kitchen and separate dining area are a great use of space while the large living room ensures there is plenty of room for guests and entertaining. The spacious primary bedroom has room for a king-sized bed and offers a large closet. The secondary bedroom could be used as a bedroom, office, or den. A convenient open air balcony off of the main living area overlooks the trees and streetscape - a perfect spot to unwind at the end of the day. In the summer months, enjoy the heated in-ground pool and large green space. The building has been recently renovated featuring upgrades to common areas, elevators, and hallways. The building exterior has been refinished with a modern look. With ample visitor parking and controlled entry, you will be able to have guests over with ease. This building is centrally located just minutes from Highway 401, schools, parks, grocery stores, shopping, and downtown Hespeler. This condo provides everything you need within minutes. If required, additional parking spaces are available for rent. Don’t miss this opportunity to enjoy maintenance-free living in one of the best locations! (id:48850)
20 David Bergey Drive Unit# C17
Kitchener, Ontario
This stunning end-unit townhouse offers the perfect blend of comfort and convenience. Ideally located close to a variety of amenities with easy access to Highway 8. Spacious Layout 3 bedrooms and 2 bathrooms, ideal for families or professionals. Carpet-Free Throughout. Well-Equipped Kitchen, Features stainless steel appliances, ample cupboard space, and a functional layout. Walk out from the kitchen to your own private patio, perfect for relaxation or entertaining. Freshly Painted throughout, bright, clean, and inviting space ready for you to move in. Located in a sought-after neighbourhood with schools, shopping, dining, and parks just minutes away. (id:48850)
29 West Avenue Unit# 201
Kitchener, Ontario
Welcome home to Chelsea Estates. Beautiful updated 3 bedroom and 1.5 bath unit. Inviting spacious foyer with updated closet doors, neutral fresh paint and hardwood flooring that continues through all of the condo unit. Eat in kitchen offers beautiful white cabinetry, appliances including dishwasher, updated white subway tile, counter top and faucet. Open to the dining/living room which offers plenty of space for both. Nice sliders to your own huge balcony. This unit has 3 bedroom, all rooms with updated closet doors and trim. Master bedroom with 2 piece ensuite and walk in closet 8'x5'8. Two bedrooms feature extra storage cubby built in as well as in the hallway, great place to store your seasonal things. Stunning 4 piece bath finished in slate, stone, travertine and pebble flooring with updated cabinet. Other updates include spiker cables inside the walls, all electrical baseboards replaced, door locks, shelving and all baseboard/trim. This condo unit comes with an underground parking spot with option to rent additional surface spot. Building complete with controlled entry, video surveillance, in suite washer but still coin operated laundry room in lower level, exercise room and tons of visitor parking. Close to schools, banks, public transit, Iron Horse Trail, Victoria Park, shopping and hospital. Call for your appointment today. (id:48850)
265 King Street E Unit# 103
Kitchener, Ontario
Successful and exciting business in fashion of all types of dressings. 3600 sq ft with low rent of $ 2661 per month in great location (across the street from Kitchener Farmers market) separate hydro and gas meter. Inventory is extra. (id:48850)
676 23rd Avenue
Hanover, Ontario
Welcome to 676 23rd Ave, in the town of Hanover. This raised bungalow is located in a great subdivision and walking distance to amenities. This home has great curb appeal, offers three bedrooms on the upper level with en suite. A second full bath, open concept living and dining, sitting nook with access to the rear yard and tiered deck. The lower level is completely finished with a large rec room with natural gas fire place, fourth bedroom, full bathroom and interior access to the oversized garage. Out back you will find a fully fenced large yard! (id:48850)
5116 - 9 Harbour Street E
Collingwood, Ontario
PRIME WEEKS in March and May Luxury Recreation Resort Getaway or Investment Opportunity! Experience the perfect combination of relaxation and opportunity with 3 weeks of fractional ownership at Collingwood's only waterfront resort on beautiful Georgian Bay. This exceptional offering includes prime weeks during March Break and Spring, allowing you to enjoy seasonal activities at their peak. The property features two fully furnished units, each with breathtaking water views, two bedrooms that comfortably sleep eight, two kitchens, and private balconies overlooking the bay. Flexible ownership options allow you to use your weeks as scheduled, exchange them locally or internationally, or add your units to the resorts rental pool. You can even rent one unit while enjoying the other, offering a variety of ways to maximize your investment. The resort features world-class amenities, including an 18-hole golf course, Collingwood's largest patio at Station on the Green, the upscale Lakeside Seafood & Grill Restaurant, a full-service spa, and a pool, along with much more. Fully maintained by the resort, this is a hassle-free opportunity to own a luxurious escape with stunning water views, just steps away from Blue Mountain Resort and surrounded by the natural beauty of Georgian Bay. Don't miss the chance to secure your slice of paradise - contact today for more information! (id:48850)
388 Old Huron Road Road Unit# 21c
Kitchener, Ontario
Modern 2-Storey Townhouse – Approx. 8 Years New. This stunning 2-storey townhouse combines modern design with functionality, perfect for first-time buyers, professionals, or empty nesters. *Main Floor Features: A bright dining room-ideal for entertaining. A spacious kitchen with a large island featuring a breakfast bar, a walk-in pantry, a window over the sink, and an elegant backsplash. A living room with serene views of the deck and lush green space. A huge laundry room with full-sized front-load washer and dryer, laundry tub, and storage space. And a convenient guest powder room. *Second Floor Highlights: Originally designed as a 3-bedroom layout, now thoughtfully reconfigured into two large bedrooms, each with its own ensuite bathroom for ultimate privacy. Both bedrooms feature ample closet space. Additional storage with a large closet and linen closet. *Parking right at your front door* for easy access. A large deck off the living room, perfect for summer relaxation, with extra storage space below. This home offers a modern, low-maintenance lifestyle in a desirable community. Don’t miss this opportunity! (id:48850)
404 - 536 11th Avenue
Hanover, Ontario
Welcome to 536 11th Ave, Unit #404 in the heart of Hanover! This charming two-bedroom condo offers a prime location within walking distance to local amenities and the downtown area. Situated on the forth floor with western exposure, this unit features a spacious open-concept living and dining area, a practical kitchen, and a utility room with laundry and storage. The master bedroom includes a 4-piece ensuite and double closets, while the second bedroom is generously sized with a nearby 3-piece guest bath. Enjoy low-maintenance living in a convenient setting! (id:48850)
315 Oak Street
Collingwood, Ontario
Look what Santa brought you early. Welcome Home to this 3 bed, 1 bath home on an oversized lot backing onto a ravine on one of the most coveted treed streets in Collingwood. The original part of the home was built in 1880, and has amazing character from the high ceilings, walk in pantry, sunroom and century home trim. The oversized 66 x 166 lot backs onto a ravine and has huge mature trees perfect fora tree house. Walk to shopping, restaurants, theatre, schools, trails, pool and bus stop. Just a 10 min drive to Blue Mountain, and a 5 min drive to Sunset Point. (id:48850)
60 Gilmour Crescent
Kitchener, Ontario
60 Gilmour Cres is the perfect family home in the perfect location in the Forest Hill neighbourhood of Kitchener. Situated in a peaceful cul-de-sac close to Forest Hill Public School, this is an ideal spot for a growing family. As you drive up to the home you will see the peaceful backdrop of the neighbourhood with a central grassed area for neighbourhood kids to meet and play. The large paved driveway has room to fit cars for family and friends when entertaining. Walk up to the front door with large front patio and get ready to be blown away by the extensive renovations throughout. The main floor features a bright living room with bay window, a dining area as well as a brand new kitchen with quartz countertops, under cabinet lighting and all new appliances. Head to the upper level and find a newly renovated 4pc family bath, the large primary bedroom as well as 2 secondary bedrooms for kids or guests. The lower level features a large family room with walkout to the newly poured concrete patio with both open and covered portions. The lower level also features a 3pc bath with in-floor heat as well as a laundry room. The basement is large and dry and the perfect spot for storage. Out back in the fully fenced rear yard you will be surprised with how much space there is due to the pie shaped lot this home sits on. Room for play center, trampoline, above ground pool and more. This is a private backyard that is made for fun, families and entertaining. BBQ year round on the covered patio and host gatherings throughout the summer. Updates include: 2024 - All Floors, Kitchen, All Lighting, Paint, Trim, Exterior Siding Paint, Eaves Troughs, Concrete Patio, Retaining Wall, Landscaping, Lower Bathroom Vanity/Toilet, Main Bathroom, Basement Waterproofing, Kitchen Appliances, Sump Pump. 2017 - Roof. 2010 - Furnace, Central Air, Water Softener. 2008 - Windows, Back Door, Garage Man Doors. (id:48850)
60 Meighen Mews
Stratford, Ontario
This is one of Stratford's best kept secrets!!! It sits on a quiet, family-friendly cul-de-sac and overlooks a serene green meadow at the back. This home is extremely unique with its fantastic raised two-storey layout. It boasts a double-car garage in addition to a detached garage/workshop. The formal living room has a wood-burning fireplace while the family room has a gas fireplace. Most of the floors have been upgraded to hardwood (living, dining, two bedrooms, foyer, hall, stairs) 2023; family room carpet (2023); in-floor heating ensuite bathroom (2024); refrigerator (2024); heat pump & high-efficiency furnace (2024); water heater (2024); upgraded electricals (2023); some upgraded plumbing (2024); deck and deck railing (2024); half of roof (2024); half of roof was redone in the last several years; fabulous butcher-block island in kitchen (2024); some upgrades in main bathroom (2024); newer window coverings (2023); new paint and/or primer throughout. Chandelier in dining room is excluded from the listing but will be replaced on closing by a basic dining room light fixture. Washer, dryer, microwave, stove, dishwasher are older but all are in good working order. Backyard is fully fenced. Pool heater is included in ""as is"" condition. It is older but still working. Woodburning fireplace in living room is in good working order but WETT certification to be verified by Buyer. Gas fireplace in family room is in good working order. (id:48850)
70 Bedell Drive
Mapleton, Ontario
Stunning custom home with timber frame accents and modern elegance at 70 Bedell Drive, Drayton. Expected completion date January 2025. Step into this beautifully crafted home where rustic charm meets modern elegance. With soaring 9' ceilings on the main floor, this home offers an open, airy feel throughout. Gorgeous hardwood flooring spans the main level, leading you through inviting spaces perfect for both everyday living and entertaining. The heart of the home features a chef's kitchen with upper cabinets extending to the ceiling, a large island perfect for gatherings, and sleek quartz countertops. The kitchen seamlessly connects to the dining and living areas, where a cozy gas fireplace sets the perfect ambiance. Enjoy serene views of the countryside from the large rear-facing windows that flood the space with natural light. Step outside to the finished covered rear deckideal for enjoying the tranquility of the expansive farmland beyond. The home also boasts luxurious details such as tile showers and floors, as well as elegant hardwood stairs leading to the upper level. The spacious laundry/mudroom on the main floor adds convenience to your daily routine. The unfinished basement offers endless possibilities for customization, whether you dream of creating a home theater, gym, or additional living space. The oversized 2-car garage provides ample storage and parking. This home is perfect for those seeking a balance of modern comforts and picturesque rural living. Dont miss the opportunity to make this exquisite property your own! Wheeler Construction, with a strong foundation built on trust, quality, and family values is the ideal builder for you. Their mission is to turn your construction dreams into reality, whether youre looking for a beautifully framed house, a spacious new garage, an elegant home addition, or a custom home tailored to your unique style and needs. (id:48850)
143a Highway 612
Seguin, Ontario
A stunning 4 bedroom, 3 bathroom open concept beautifully renovated home on 42 acres of great privacy. Located in Seguin township on a municipal maintained road & just a short distance off the highway for simple access to get to work & schools. Expansive, breath-taking views of Lake Joseph from your deck/yard. Open concept & tastefully decorated w/plenty of natural light. Kitchen features an island, backsplash & walk out to deck. Slate/tile flooring, vaulted ceilings, forced air propane, certified fireplace, pot lights, ceiling fans, UV water filtration system & in floor heating in entrance. Primary bedroom w/ensuite. Basement w/walk out, 2 bedrooms, living area, bar area, laundry & bathroom. Great for rental income potential. Many upgrades in the last few years include upgraded thermostat, Hunter fan in primary bedroom & living room, basement pellet stove, renovated laundry room, upgraded electrical throughout, ceramic flooring, pressure tank, fire pit area, hot tub w/ deck & gazebo, above ground pool w/ solar heating, 50x60 foot cleared area for beautiful lake views, new well pump & new septic pump.,Outside features flagstone walkway, landscaped yard w/ hot tub overlooking the lake, open space for kids to play & plenty of parking. Double attached garage/workshop. A large property to explore and make trails. Close to many lakes in the area and to Mactier for amenities or just a short drive to Parry Sound or Muskoka for shopping, schools, theatre of the arts & much more. All season activities nearby for hiking, snowmobiling, ATVing, boating, swimming. Click on the media arrow for winter & summer photos, video, virtual tour & 3D imaging. (id:48850)
718100 Highway 6
Georgian Bluffs, Ontario
Situated on a generous, partially treed lot, this property provides privacy and tranquility while being conveniently close to Owen Sound. Step into a welcoming foyer that sets the tone for the home's character and warmth. The main level features a seamless flow from room to room, enhanced by natural light and tasteful renovations throughout. The living room, & eat-in kitchen offer a perfect space for relaxation. Adjacent, the recently renovated bathroom with main floor laundry and radiant in-floor heating is sure to impress! Outside, the property unfolds into an outdoor oasis, boasting a generous lot that provides both privacy and potential for outdoor activities and expansion. Imagine summer evenings spent on the deck, surrounded by lush greenery and the sounds of nature. Schedule your private viewing today and experience firsthand everything this property has to offer. (id:48850)
155 Equestrian Way Unit# 124
Cambridge, Ontario
Experience contemporary living in this newly constructed, 3 level sophisticated corner townhome offering 1,610 square feet of thoughtfully designed space, now available for immediate occupancy. Level 1 has the garage, bonus room (could be used as a home office), and a powder room. Level 2 has a fully equipped kitchen with a center island, another powder room, a balcony, laundry and a spacious living room. On the third level, the full washroom, 3 bedrooms, and a balcony makes this a highly livable abode. This home is tailored for both comfort and style. Ideally located north of Highway 401, with public transit just a 5-minute walk away and close to shopping and amenities, this residence combines luxury with convenience. Don't miss the opportunity to make this exceptional home yours; schedule a viewing today! Tenants to pay rent+utilities+rental for HVAC system. Tenant and tenant's agent to verify measurements. (id:48850)
263 Atkinson Street
Clearview, Ontario
Welcome to this lovely modern townhouse built in 2020. Open concept kitchen, dining nook and living room with powder room on the main floor. Upstairs offers 3 bedrooms with the primary bedroom having a 3 pc. en suite. There is also a 4 pc. bath on the second floor. The basement is unfinished but does have a rough in for a bath. The home has 200 amp electrical service. (id:48850)
213 - 4 Kimberly Lane
Collingwood, Ontario
Charming 2-Bed, 2-Bath Condo in newly built on Kimberly Lane. This spacious 1,150 sq. ft. Monarch model offers 2 bedrooms, 2 bathrooms, and an open-concept design that flows beautifully, with a walk-out to your own outdoor balcony space. The building features two elevators, dedicated underground parking, and plenty of visitor parking for your guests. Enjoy access to the impressive 8,000 sq. ft. Clubhouse and Recreation Centre, complete with a fitness centre, swimming pool, Therapeutic Pool, recreation rooms, and a golf simulator. Don't forget it is located just a short walk from Georgian Bay! (id:48850)
100 Garment Street Unit# 507
Kitchener, Ontario
Experience modern city living in this sleek 1-bedroom, 1-bathroom condo in the heart of downtown Kitchener. This 650 sq. ft. unit is ideal for professionals or students who value convenience and style. Steps from KPMG, Deloitte, Oracle, Google, and Sun Life, it’s also just 1.2 km from Kitchener GO Station and 400m from Victoria & King’s vibrant hub. The open-concept layout boasts floor-to-ceiling windows with stunning city views, complemented by high-end finishes, a private locker, and a dedicated parking spot. High-speed internet is included for hassle-free connectivity. Enjoy top-tier building amenities, including a spacious terrace for relaxing or BBQs, a shared workspace for productive days, a state-of-the-art fitness center, and a rooftop terrace perfect for evening vibes. Don’t miss this opportunity to live in one of Kitchener’s most sought-after locations. (id:48850)
Unit 1 - 63 Winnifred Avenue
Parry Sound, Ontario
Luxury living awaits at Thunder Creek Homes. Welcome to 63 Winnifred, Unit 1 in Parry Sound. Discover modern elegance and hassle-free living in this stunning two-bedroom, two-bathroom luxury rental. Perfectly designed for those seeking sophistication and convenience, Unit 1 offers a lifestyle of unparalleled comfort in the heart of Parry Sound. Featuring spacious open concept design, enjoy seamless flow and modern functionality, ideal for entertaining or everyday living. Quartz natural stone countertops and stainless steel appliances set a refined tone. Generously sized outdoor terrace complete with a natural gas hookup, perfect for outdoor dining or relaxing. The heated garage is a rare feature that adds comfort and convenience year-round. Landscaping, snow removal, and property maintenance are all included, giving you more freedom to enjoy life. LED lighting throughout for sustainability and cost savings. Whether you're downsizing or seeking the perfect space for a small family, this unit combines the comforts of home ownership with the ease of rental living. Welcome home to Thunder Creek Homes where luxury meets freedom. Ready for immediate occupancy. (id:48850)

