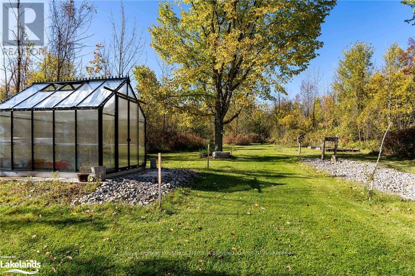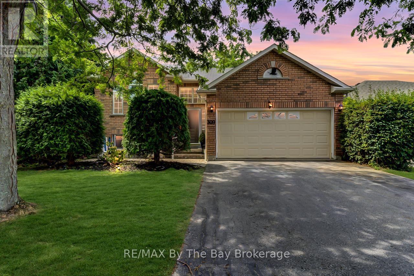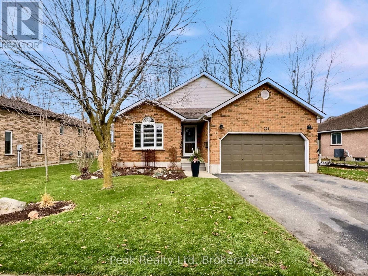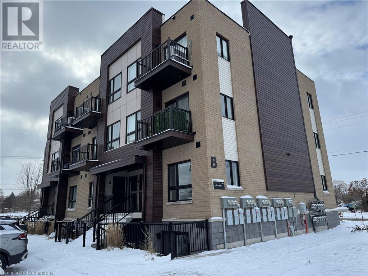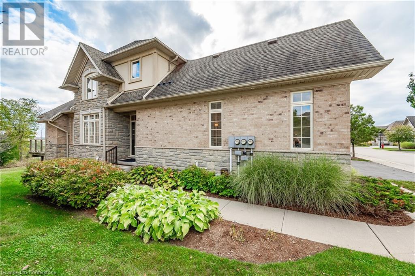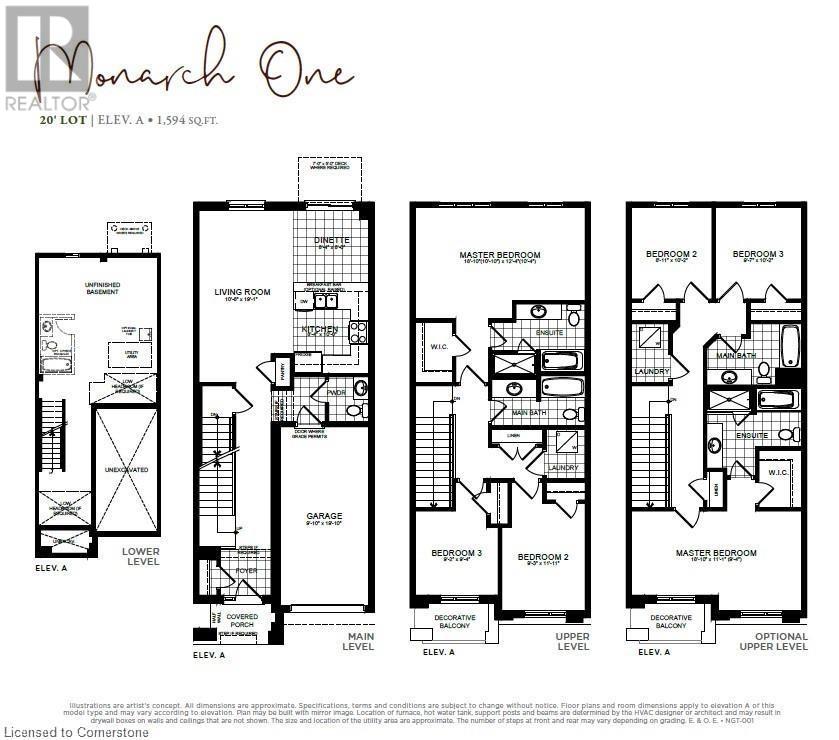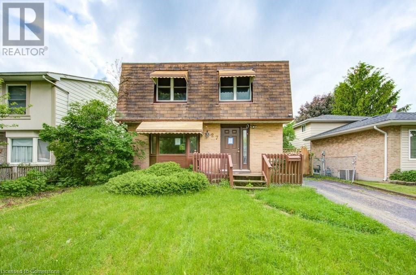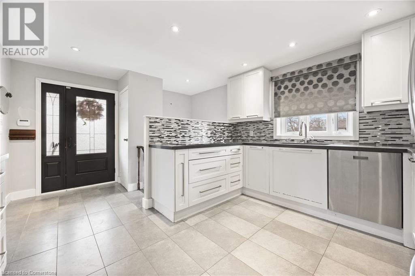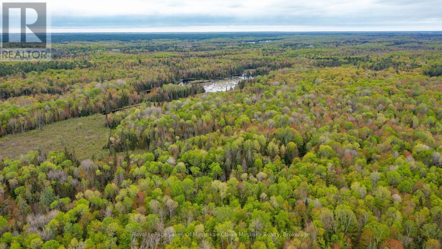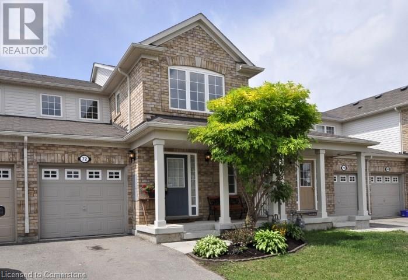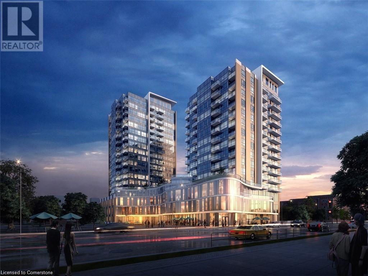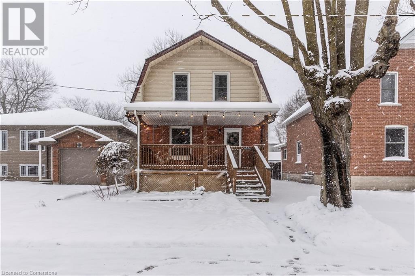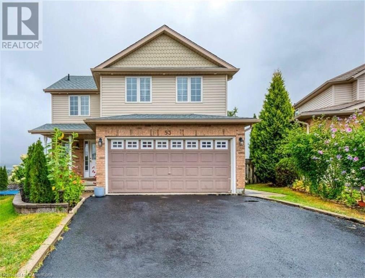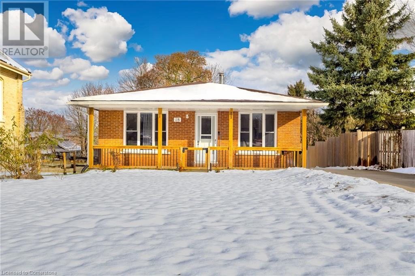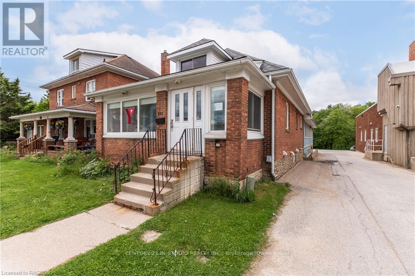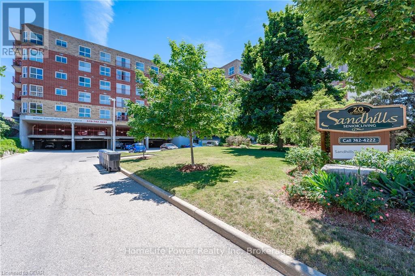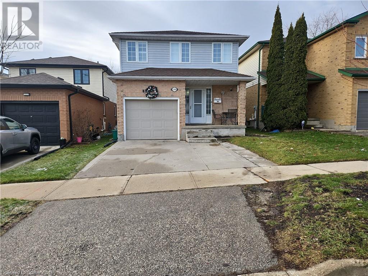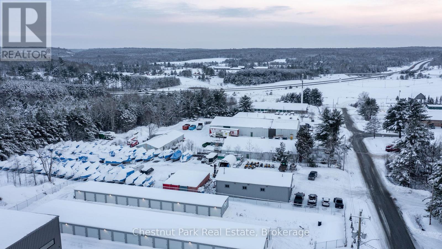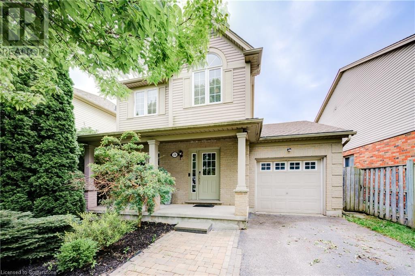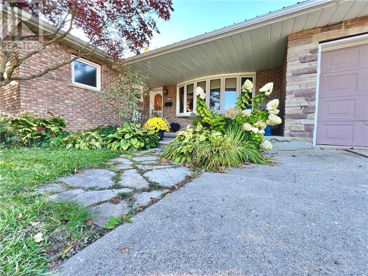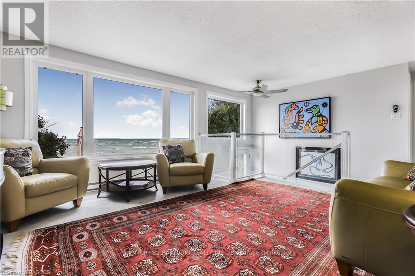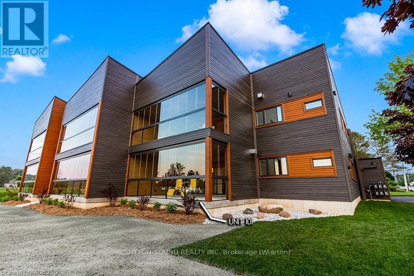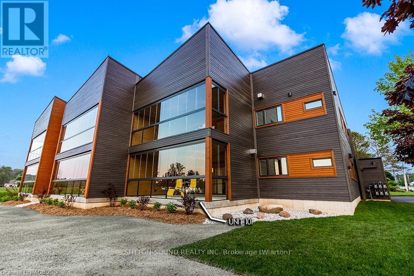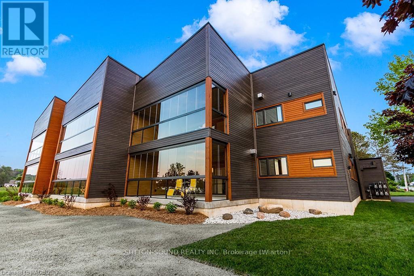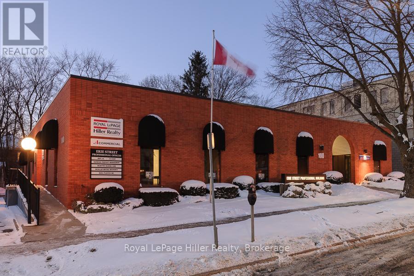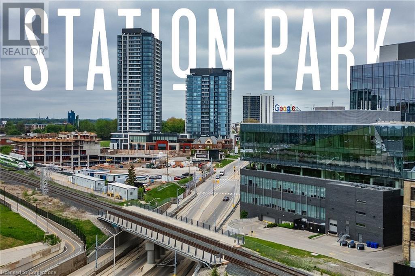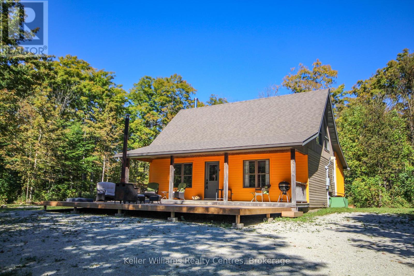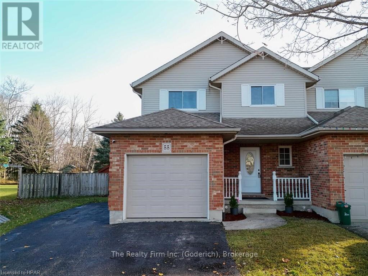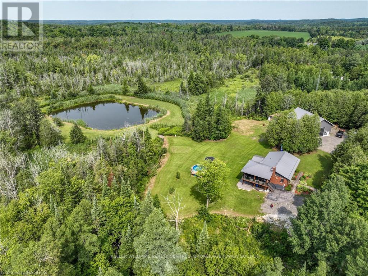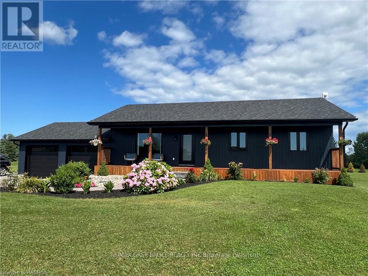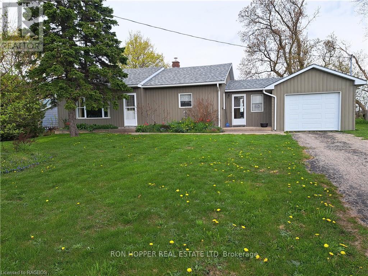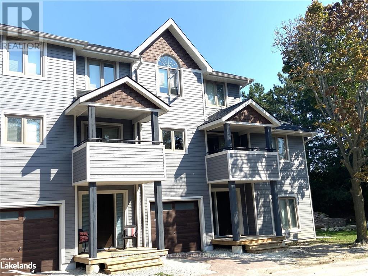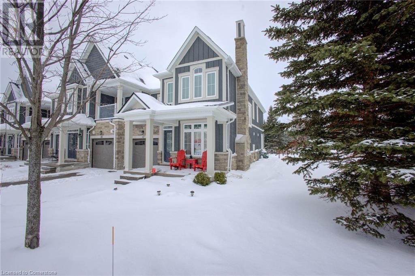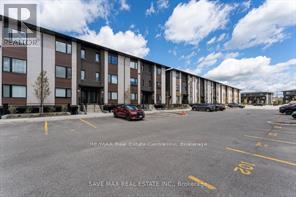1428 10 Nottawasaga N
Clearview, Ontario
Spectacular 37.4-Acre Luxury Estate with Breathtaking Georgian Bay Views. Nestled in the heart of nature, just minutes from Collingwood and Blue Mountains, this stunning estate is the definition of luxury living, offering privacy, peace, and endless recreational opportunities. Boasting “must-see” expansive views of Georgian Bay and the surrounding landscape, this 6-bedroom, 5-bathroom home is designed to impress. The home features a stunning chef’s kitchen with granite counters, high end built in appliances such as Wolf, Miele and Sub Zero. The main floor east wing offers a primary suite with additional stunning views, walk- out to the balcony, expansive ensuite, walk-in closet AND private office, as well as a gas fireplace and sitting nook. A second large bedroom with wood panel detailing can be easily transformed into a large home office, library or theatre space. The bright, lower level features more views of the Bay, 4 more large guest bedrooms, an exercise room, and an entertainment room with granite bar, second fieldstone wood fireplace, pool table and walk-out to the property grounds. A true highlight of the home is a spectacular three-season “Muskoka” room with outdoor kitchen, granite counters, wood beams, vaulted ceilings, grand wood burning fireplace, and ample room for relaxing or entertaining all year round. Walk out to the salt water pool or landscaped stone patio and enjoy the views and serenity of your own piece of heaven. The picturesque, private pond is stocked and ready for fishing or swimming. There is plenty of storage for cars and toys in the attached 3-car garage and the additional detached workshop/garage. Backing onto conservation lands, this property is well protected and private and can be enjoyed by your family for generations. Designed for the discerning buyer who seeks the ultimate in privacy and luxury. Book a tour today. (id:48850)
6512 Ellis Road
Puslinch, Ontario
Welcome to your dream house, with a beautiful creek in the backyard, custom built bungalow, sitting on .66 of an acre is what home ownership dreams are made of. Surrounded by farm pastures, and a small creek behind, you will experience tranquility and country charm while minutes to major cities and highways. Not only is this property completely move in ready. It has been maintained with pride! With a water test, roof inspection, HVAC inspection, recently pumped septic, new water softener, heated garage, underground hydro lines and SO much more, you can pack your bags and relax in your beautiful new oasis. Create even MORE living space with a potential bonus room above the garage. Protected land behind this home guarantees peaceful living for years to come.Fiber Optic connected to house, Minutes to the beautiful Village of Hespeler, Highway 401, Highway 24, and a short drive to the GTA. This is exactly what you've been looking for! **** EXTRAS **** Partial basement - 4 ft tall; framed and insulated. Drilled Well (112 ft with pump at 80 ft) and water softener (3 years old). Fibre Optic available & backup power in garage. (id:48850)
309 Balsam Street
Collingwood, Ontario
Great location being just a stone's throw from Collingwood Harbour and breathtaking waterfront trail views of the iconic Nottawasaga Lighthouse! This charming home is perfect for families, couples, retirees, or those seeking a serene weekend getaway. Boasting 4 spacious bedrooms (2 on the main floor and 2 in the fully finished lower level) and 3 well-appointed bathrooms, this residence ensures ample space and comfort for everyone. The main floor features a generous primary bedroom complete with a private ensuite and walk-in closet, providing a personal retreat. The open-concept layout seamlessly connects the kitchen, dining room, and living area, all highlighted by stunning new laminate flooring and soaring cathedral ceilings. The cozy natural gas fireplace in the living room adds a touch of warmth and elegance. Enjoy the convenience of an inside entry to the double car garage with upper storage and a double-paved driveway. The rear patio deck offers a private outdoor space perfect for relaxing or entertaining. Whether you're looking for a family home or a peaceful escape, this property has it all. Dont miss the chance to experience the best of Collingwood living with a great location close to golf course, waterfront, walking trails, and ski hills. (id:48850)
11 Lisa Street
Wasaga Beach, Ontario
This exceptional property is located in the newly developed Villas of Upper Wasaga, built in 2023 by Baycliffe Homes. This townhome is available for lease effective Jan 15, 2025. Your ideal retreat awaits! Situated on a premium corner lot. This home offers enhanced privacy as there are no shared walls with neighbouring homes. 1,876 sq ft of finished living space. Experience the 'wow' factor from the moment you step inside. The main level features 9-foot ceilings, beautiful hardwood floors and a spacious kitchen, equipped with stainless steel appliances and custom cabinetry. Open concept living and dining areas. The family room is conveniently tucked away. Follow the regal staircase upstairs. Three bedrooms, all with generous closet space. The primary suite is a true oasis with a soaker tub, walk-in shower, and double sink vanity. The upper level laundry room adds to the home's appeal. The unfinished basement provides plenty of storage options. Modern and stylish exterior, constructed with solid brick. Enjoy a quick drive to the many beaches areas, Collingwood, and ski hills. Scenic walking trails are just a short distance away. This property is perfect for those seeking a harmonious work-life balance, with numerous outdoor activities right at your fingertips! Seeking a quality tenant with references, solid credit, and stable employment. Utilities are not included. Book your showing today. **** EXTRAS **** Fridge, Stove, Range Hood, Dishwasher, Washer, Dryer (id:48850)
1413 West River Road
North Dumfries, Ontario
Beautiful all brick bungalow on a nearly one-acre lot, minutes outside of Cambridge. Open concept living area includes a gorgeous kitchen with a large island and granite/quartz countertops. Enjoy living in the country and entertaining family and friends on a huge multi-level stone patio. A great opportunity to gather around a campfire in your own large backyard. This 3+1 bedroom has been updated including engineered hardwood throughout the main floor, with an updated 5pc bath. The basement is fully finished with a large recreation room, a soundproof theatre room/bedroom, laundry, storage room and a 3pc bathroom. (id:48850)
463176 Concession 24 Side Road S
Georgian Bluffs, Ontario
Location, Location, Location, with Many Potential Uses. #1. ""50 ACRES"" Working Farm with 5 Fenced Plots for Hay/Pasture. [ 38 ACRES WORKABLE ] #2. Wedding Venue Barn & Many locations for photos. #3. Home Based Business with Store Front Already in Place. #4. Maple Syrup with Over 1500 Trees and Sugar Shack with everything needed to get started. #5 Heated Work Shop with Water for many different options. BONUS area to practice your golf game is included!! Lake Charles is just a short drive for Water Activities. (id:48850)
225 Eby Crescent
Wilmot, Ontario
Welcome to this stunning executive home located in the highly sought-after community of New Hamburg. This three-bedroom plus home office property offers 2357 sq ft of meticulously maintained living space, designed for family living and entertaining. Every detail has been thoughtfully crafted, to create a warm and inviting atmosphere. This home is truly move-in ready with fresh paint, luxury vinyl flooring, loads of storage space, a fenced yard, and lots more. The kitchen is perfect for the home chef, as it boasts an abundance of cabinet space, an oversized island, and modern appliances including double ovens. With plenty of room for meal prep and a large breakfast bar, it's ideal for casual dining and hosting guests. Whether you're cooking a family dinner or entertaining friends, this kitchen is sure to impress. Relax and unwind in the inviting lower-level family room with a cozy gas fireplace. This space is perfect for movie nights, games, or simply curling up with a good book. The fully fenced backyard is a private oasis with mature trees, perfect for outdoor entertaining or relaxing with family. There is a large deck and two garden sheds; one is for storage and the other would make a great outdoor serving area . This gorgeous home offers everything you need and more. With a spacious design, great kitchen, and move-in-ready condition, it is the perfect place to settle in and create lasting memories. Book your showing today and make this beautiful New Hamburg home yours! (id:48850)
16 Hooper Street
Guelph, Ontario
Nestled in Guelphs vibrant Two Rivers neighbourhood, this bungaloft has been meticulously renovated to the studs in 2019, blending modern upgrades with timeless charm. With all permits completed, the home features newer framing, insulation, electrical, plumbing, flooring, and roof shingles, ensuring peace of mind for years to come. The main floor is thoughtfully designed, offering two spacious living areas, a stylish kitchen with updated appliances (2018/2019), a cozy master bedroom with a cheater en-suite, and the convenience of main-floor laundry. Upstairs, you'll find two additional bedrooms and a 2-piece bathroom, ideal for family or guests. Step outside to your private backyard oasis, complete with a quiet ambiance, a concrete patio (2019) perfect for relaxing, and a large 32x11 single-car garage with ample storage space. The homes A/C was updated in 2013, and the roof was redone in 2019, adding to its long list of modern upgrades. Enjoy the best of both worlds, serenity and convenience. Located just steps from York Road Park and scenic river walks, this home is also a short distance from the vibrant heart of downtown Guelph, offering an array of amenities and entertainment options.This beautifully renovated home offers unmatched charm and modern comforts in a sought-after location don't miss your chance to make it yours! (id:48850)
175 Commonwealth Street Unit# 11
Kitchener, Ontario
Welcome home! This clean, bright and airy top floor corner unit with unobstructed views of the neighborhood, is located in one of the most desirable and family friendly neighborhoods of Kitchener. Walking distance to bus stops, shopping, Sunrise Mall, Sobey's, Good Life Fitness, Health Services, Parks, Trails, Schools, Cafe's, Restaurants, banks, and almost everything you and your family may need. Lots of family friendly activities, biking and walking trails are within walking distance. Minutes to highways 7/8 and most importantly the 401! This unit offers 2 very good size and bright bedrooms with generous sized closets, a full kitchen, in suite laundry, 4 piece bathroom, storage locker, and surface parking. Enjoy your morning coffee or evening drink on your own private balcony while taking in the beautiful views from the 4th floor! Ample visitor parking is available in the front and back of the building. You won't even miss having a backyard as there is an expansive park/green space right across the building where kids can run and play in the summer and ice skate in the rink in winter! Residents have access to a private gym and party room. This building is very well cared for by the management company. This unit comes with one locker and one parking spot. Additional parking may be available for rent. Book your appointment today and don't let this one slip away! (id:48850)
10 Palace Street Unit# B10
Kitchener, Ontario
Upgraded appliance package, bonus windows and quiet balcony exposure sets this unit apart! Welcome home to this meticulously crafted end unit 2-bed, 2-bath Condo, epitomizing modern living. Situated with northwestern exposure away from the main road offers better unobstructed sightlines and less road noise! Approximately 800 square feet of sophisticated residence features an open layout optimized for space and functionality. Ideal for individuals or small families seeking urban convenience without sacrificing style. Upon entry, you discover an luminous living area featuring a bonus window adding even more light flowing seamlessly into the sleek open kitchen. The kitchen is equipped with stainless steel appliances and an elegant breakfast island featuring beautiful stone countertops. This cozy living space is bathed in natural light, fostering an inviting atmosphere. Down the hall past the in-suite laundry and nicely finished 4 piece bathroom, you’ll find the two bedrooms offering even more natural flowing sunlight with western exposure. The primary suite with yet another bonus window also features its own 3 piece ensuite which is sure to impress! Situated in a vibrant neighborhood with tons of amenities and easy access to public transportation, this condo presents an unparalleled fusion of contemporary lifestyle and urban accessibility. Don’t miss this opportunity! (id:48850)
875 University Avenue E Unit# 35
Waterloo, Ontario
Welcome to the Grand Bluffs, Waterloo’s premium address nestled along the scenic Grand River. This beautiful bungalow loft unit offers a unique blend of open-concept design and cozy charm, perfect for anyone seeking an upscale yet homey retreat. This unit features open and airy lofted ceilings, with abundant natural light from expansive windows and stunning river views. The spacious master suite is located on the main level with private ensuite and walk in closet. The main floor also has a formal dining space just off the living room which is open to the kitchen and dinette area with sliders to the large deck overlooking the Grand River and Snyder’s Flats. The upper loft space includes an additional bedroom with ensuite as well as a walk in closet and family room, perfect for guests! Main floor laundry with garage access and a large unfinished basement for additional storage complete this home. Located steps from walking trails, Grey Silo Golf Club, Rim Park, Conestogo Mall and highway access. Truly a rare offering in this exclusive complex. 1 year lease minimum, full credit report, application with references and confirmation of employment required. No students. (id:48850)
78 Mckernan Avenue
Brantford, Ontario
ASSIGNMENT SALE! Enjoy Brantford's newest and BEST community of Executive single family homes and townhomes by LIV Communities, Nature's Grand nestled along the lush serene banks of the Grand River, Brant Conservation Area, hundreds of km's of nature hiking/biking trails and minutes access to 403! Inviting 1600 sqft townhome delivering main level 9ft ceilings, bright natural daylight house-sized living! Immediate direct garage to home access, 3 generous bdrms up, 2.5 bthrms including principle with 5 pce ensuite, full unfinished basement for additional storage or further living space development! Located at the coveted traffic-calmed end Final Phase of the neighborhood and orientated to bask in daylong sunshine! BONUS $13k Upgrade Package included! EASY LIVING! (id:48850)
27 Edmunds Crescent
London, Ontario
Located within walking distance to Westminster Ponds and trails, this charming home features 3 bedrooms and 1.5 bathrooms. The main level boasts newer flooring and new paint. Renovations have been started but looking for a handyman to complete the job and make it shine. The property is vacant and ready for immediate possession. (id:48850)
15 Rosewood Avenue
Etobicoke, Ontario
Welcome to 15 Rosewood: A Spacious Family Home with Incredible Features... Nestled in the desirable Stonegate neighborhood, this 2,796 sq. ft. home offers the perfect blend of comfort, functionality, and investment potential. Whether you’re a large family, a multigenerational household, or an investor, this property is designed to meet your needs with its thoughtful layout and prime location. The main level features a beautifully updated, open-concept kitchen equipped with: •A wall oven and microwave combo. •Induction cooktop with a pop-up vent. •Large open sink with custom cabinetry for ample storage. •Built-in dishwasher and sleek, modern finishes. This home also includes upgraded 200-amp electrical service, a gas line for BBQing, and a spacious driveway that can accommodate up to 6 cars—perfect for hosting guests or multi-vehicle households. The detached garage offers additional parking and storage. The lower level offers a separate entrance and secondary suite with its own kitchen, ideal for extended family or rental income. Additional highlights include: •Four generously sized bedrooms for comfort and privacy. •Two fireplaces for cozy living spaces. •A sunroom with skylights for year-round enjoyment. •Relaxing hot tub for unwinding. •Ample storage areas throughout the home. This home is also located near two state-of-the-art schools: •Etobicoke School of the Arts •Karen Kain School of the Arts Conveniently close to Sherway Gardens, grocery stores, Costco and both airports, this property is in a prime neighborhood with wonderful neighbors. Whether you’re looking for a multigenerational home, an income property, or the perfect family home, 15 Rosewood is ready to welcome you. Don’t miss out—priced to sell! (id:48850)
0 Hwy 520
Whitestone, Ontario
Discover the perfect opportunity to build your dream property on this stunning vacant land located in the tranquil township of Whitestone, Ontario. Nestled amidst natural beauty, this spacious parcel offers 100 acres of pristine, land, providing ample space for a variety of uses, from residential development to recreational activities.The property boasts a serene setting with easy access to nearby lakes, forested areas and walking trails, making it an ideal location for outdoor enthusiasts. With a mix of mature trees and open spaces, you can enjoy the privacy and seclusion while still being within reach of essential amenities and services.Whitestone is a peaceful, family-friendly community that offers a rural lifestyle with convenient proximity to Parry Sound and surrounding areas. Whether you're looking to build your year-round home or enjoy a seasonal getaway, this parcel offers endless possibilities. (id:48850)
72 Senior Crescent
Cambridge, Ontario
This 1415sq.ft, 3 bed, 3 bath townhome is conveniently located in Mattamy’s Upper Country Club Estates neighborhood just minutes to shops, parks, schools and the 401! The home welcomes you with a single driveway and single car garage with enough parking for 3 vehicles. The beautiful front yard is completed with a covered porch that leads to the front foyer with ceramics, 2 pc bath and the open concept main level. The gorgeous hardwood floors complete the main level and expand through the dining room, sun-filled living room with a gas fireplace and the kitchen with expansive granite counter tops, matching pantry, under mount lighting and stone backsplash with sliders to the BBQ, deck and fenced-in backyard. The all wooden staircase takes you up to a large 4pc bath, 2 additional bedrooms plus the master with a 4pc en-suite and a walk-in closet. The lower level is unfinished but has large oversized windows, lots of storage space, the laundry room and cold room. Call today for your private showing! (id:48850)
100 Garment Street Street Unit# 410
Kitchener, Ontario
IMMEDIATE OCCUPANCY. Located in the heart of The Innovation District in Downtown Kitchener. Close to Communitech, Desire2Learn and Google. This sought after one bedroom w/Den unit includes Stainless appliances and many upgrades. Building amenities include a Party Lounge with catering kitchen, Landscaped roof-top terrace with BBQ's, State-of-the-art theatre room, Fully equipped fitness facility, Entrance phone security system for residents, WiFi and many more. Come join us and feel the pulse of the Downtown Vibe. Your new address is waiting. (id:48850)
319 Douro Street
Stratford, Ontario
This Beautiful Detached 2 Story home is what you have been waiting for!! Located a short walk to downtown as well as the Stratford Marketplace mall and the Theatre. Close to Schools, Parks, Golf, & Groceries. The main floor has original crown molding and new hardwood floors. Enjoy cooking in the updated kitchen with stainless steel appliances. There is also plenty of space for entertaining in the dining room and living room with family and friends or go outside and enjoy the new deck and concrete patio on relaxing summer evenings. The large yard is enclosed by an 8-foot fence that includes a workshop, a walk in vegetable garden and a shed all with electricity. Upstairs are three cozy bedrooms with beautiful original wood floors. You will also find a remodeled four-piece bath including a claw tub.The Attic has lots of storage with a solid floor and extra new insulationThe basement is finished with added living space along with a 3pce Bathroom.This is the perfect home for first-time buyers or young families. Newer windows, newer water softener. (Roof shingles in 2017) (id:48850)
53 Sandwell Court W Unit# Upper
Kitchener, Ontario
**Discover Your Dream Home in a Prime Location!** Are you ready to elevate your living experience? Presenting a meticulously maintained 4-bedroom, 2.5-bathroom home that combines modern comfort with a fantastic location. This property features a spacious walkout basement, providing endless possibilities for entertainment, relaxation, or even a home office. **Key Features:** **Spacious Bedrooms:** Each of the four bedrooms offers ample space and natural light, ensuring comfort for the entire family. **Gourmet Kitchen:** The heart of the home, featuring modern appliances and generous counter space, ideal for family gatherings and culinary adventures. **Inviting Patio:** Step out from the kitchen to your private patio, where you can savour morning coffee or host evening barbecues in a picturesque setting. This home is not just a place to live; it's a lifestyle. Image creating lasting memories in your lovely backyard, surrounded by family and friends, in a peaceful neighbourhood. **Location, Location, Location:*** Situated in a desirable area, you'll have convenient access to schools, parks, shopping, and dining. Everything you need is just a tone's throw away, making this home perfect for families and professionals alike. (id:48850)
18 Spring Street
Drayton, Ontario
Discover this charming bungalow at 18 Spring Street in Drayton, offering more space than meets the eye! Ideal for families or those looking to downsize, this home features a spacious rec room with a walkout to a lush backyard, perfect for gatherings or relaxation. Enjoy the bright dinette off the kitchen, 3 generously sized bedrooms on the main floor, plus an additional bedroom downstairs. Recent updates include new trim and doors, a renovated basement, and fresh kitchen flooring. Located steps from the Drayton Theatre and within walking distance to schools and the public library. A must-see! (id:48850)
612 2nd Avenue E
Owen Sound, Ontario
Have you been looking for the perfect property to house your retail or office space? Look no further as this may just be the one! Located at the south end of Owen Sounds commercial core, this property is well situated to take advantage of the excellent traffic volume through downtown. The space offers approx 2500 sq ft over 4 levels with several washroom facilities, well defined office spaces and the lower level features a well equipped kitchen. The sloped ramp provides useful access along the south side to the rear of the property featuring 8 parking spots. Core C1 zoning allows for numerous uses, the property formerly served as a daycare centre. Take advantage of this opportunity today, come see how this location could work for you! (id:48850)
506 - 20 St George Street
Kitchener, Ontario
Life Lease at Sandhills Retirement Community opened in 2001, a faith-bases multi-denominational not-for-profit corporation providing quality housing for active seniors 55+ years of age. Sandhills is a smoke free, caring community of like minded residents. The facility encompasses a 58 bright, lovely and spacious apartment- style suites with large windows in downtown Kitchener. Appliances included are washer/ dryer, fridge, stove & dish-washer. Sandhills suite are individually heated with efficient electric hot water/ forced air systems and each is cooled with its own rooftop air conditioner. This 839 sq.ft. 2 bedroom unit with 4pc bathroom and balcony with east view. Large master bedroom (large enough for a king sized bed). Well managed and quiet building. Very efficient & economical living. Monthly payment $657 includes property taxes. Utilities are extra but are affordable due to the quality of the building construction. No worries about the appliances and HVAC equipment repairs or replacement costs. Pet friendly with restrictions. Victoria park heritage area with its heritage buildings. Close to numerous churches, shopping, entertainment, performing arts centre. There is no Land Transfer Tax nor legal closing costs. Note that unit must be owner occupied (no rental units in building). Traditionally financing is not available. Garage parking space available for $100/month (id:48850)
402 - 93 Westwood Road
Guelph, Ontario
Welcome to 93 Westwood Road Unit 402. This bright 2-bedroom corner condo is being offered for sale for the first time since its original occupancy. Two spacious bedrooms, two bathrooms including Primary Bedroom en suite, and expansive windows that flood the space with natural light. Private balcony for outdoor enjoyment and views of Margaret Greene Park. This unit includes a prime underground parking spot near to the building entrance. Condominium fees include: heat, electricity, water, and building insurance. 93 Westwood Road is a quiet, secure and well-maintained building featuring a range of fantastic amenities: fitness centre, party and game rooms, library, sauna, hot tub, and outdoor pool. Located across from Margaret Greene Park, and close to schools, shopping centres + Costco, and public transit - an ideal location ideal for both convenience and lifestyle. (id:48850)
116 Castleview Road
Blue Mountains, Ontario
SKI SEASON LEASE AT THIS CASTLE GLEN CHALET - $10,000 FOR THE PERFECT SKI SEASON RETREAT! This is the ski season get away youve been dreaming of. Peace & tranquility await at this 3 Bedroom idyllic cute and cozy chalet surrounded by nature yet only a few minutes drive to Osler Ski Club, minutes to downtown Collingwood and Blue Mountain Village. Open concept Living/Dining/Kitchen with a cozy wood stove to relax by after a fun day on the slopes. Nestled in the sought after community of Castle Glen you can enjoy lazy days immersing yourself in the beauty of the location from the bright and expansive windows or head to the slopes for action, cross country ski or snow shoes, browse the designer shops in Collingwood/The Village and enjoy the local nightlife with an array of restaurants to choose from the choices are endless in this fantastic 4 Season destination. Pets are welcome. LBO to write Lease paperwork. $2,000 Utility Deposit/Damage Deposit. Snow Removal paid by owner. (id:48850)
198 Northmanor Crescent
Kitchener, Ontario
Well maintained spacious 3 bedroom and 2.5 bathroom single detached home in a great family neighbourhood. Finished top to bottom. The master bedroom features a 4pc ensuite bathroom. The basement has a gas fireplace. The fully fenced backyard has a large deck and a shed is included. Close to schools, Universities, The Boardwalk Shopping Center and Costco. Total 3 parking spaces including single garage and Double wide concrete driveway. Property is currently owner occupied. New Lease starts March 01, 2025. (id:48850)
276 South Leaksdale Circle
London, Ontario
Beautiful single family home in desirable subdivision of Summerside. Large kitchen and dining room with level walk out access to a deck and additional patio area. Fully fenced yard with playground and trampoline for children to enjoy. Laminate flooring. Large primary bedroom with double closets. 3 bedrooms, 2 bathrooms. Finished rec room. Appliances included. Updates include a newer roof and A/C. Attached garage. Easy access to Hwy #401. (id:48850)
105 Thackeray Way
Harriston, Ontario
The Crossroads Model: Designed for those seeking a perfectly sized, efficient home, this charming bungalow offers comfortable single-level living with two bedrooms and a variety of thoughtful upgrades. The exterior stone and brick have been beautifully selected and completed, showcasing a timeless and attractive finish. The interior selections have also been finalized, ensuring a cohesive and stylish design throughout the home. As you enter, you're greeted by a welcoming foyer with 9' ceilings, a coat closet, and space for an entry table to warmly receive guests. Just off the entryway is the first bedroom, versatile enough to serve as a child's room, home office, den, or guest space. Nearby, you’ll find the family bathroom and a convenient main floor laundry closet. The heart of this home is its central living area, featuring an open-concept design that seamlessly combines the living room, dining area, and kitchen, creating an inviting space for intimate family meals and gatherings. The kitchen boasts upgraded cabinets, stone countertops, and a breakfast bar overhang. The primary bedroom, overlooking the backyard, offers a larger layout with an extra window, a walk-in closet, additional linen storage, and a private ensuite bathroom for ultimate comfort. This model now includes even more upgrades, such as hardwood floors in the bedrooms, oak stairs down to the basement landing, and a 16' x 12' covered pressure-treated deck for outdoor enjoyment. The basement is roughed-in for a future bathroom and is ready for your optional finishing touches. Additional features include central air conditioning, an asphalt-paved driveway, a garage door opener, a holiday receptacle, a perennial garden and walkway, fully sodded yards, and an egress window in the basement. Our Model Home at 122 Bean St. is available to view for exploring all that The Crossroads has to offer. Photos are artist's concept only and may not be exactly as shown. (id:48850)
348 Devon Street
Stratford, Ontario
Incredible opportunity in prime location backing on to Parkland and Golf Course in Stratford's East End, this Three plus One Bedroom, Three Bathroom Bungalow with Basement Walk-out to a peaceful and sprawling rear yard with fire pit area and heart shaped pond and including a stand alone 18 x 28 'L' shaped workshop with 100 amp service and another 17 x 18 shed with loft provide plenty of extra space for hobbies and storage. Lovely deck with Gazebo gives a perfect spot to overlook your personal oasis in the city. The main floor offers an open kitchen and dining area, living room, three bedrooms, one with ensuite, another bathroom and main floor laundry. Downstairs is another bedroom, office and bathroom and the large rec room opens up to your amazing backyard. Attached garage and paved driveway offer parking for 5 cars. This home is located in a mature neighbourhood close to shopping, restaurants and highway 7/8 access to K-W and Toronto. (id:48850)
175 Oxford Street Unit# A
Kitchener, Ontario
** Available Immediately $2000/ month plus half utilities** This amazing bungalow is located in a central part of Kitchener just minutes from the 85 Expressway Bridgeport entrance off of Lancaster St. Spacious living carpet free inside. and with plenty of parking for 2 cars and newer flooring throughout! Just been repainted! The landlord will consider 1-2 pets, no smoking allowed in the home. (id:48850)
1958 Shore Lane
Wasaga Beach, Ontario
Georgian Bay - Waterfront Retreat - Winter Season Rental - Available: November - April.\r\nThis well-appointed and beautifully decorated beachfront home is now available to discerning individuals looking for a seasonal property. A place where you can escape to your serene winter haven! This beautifully furnished property offers the perfect balance of tranquility and adventure. Situated on a peaceful beach, you'll enjoy breathtaking winter views and easy access to outdoor activities. If you are looking for a party palace then this is not the place for you.\r\nFeatures:\r\n• 3 Bedrooms | 2 Bathrooms.\r\n• 2 Cozy Living Areas – 1-Lower Level and 1-Upper Level with large windows offering stunning water views.\r\n• Fully Equipped Kitchen: Modern appliances, spacious dining area.\r\n• Primary Bedroom with Water Views: Queen-sized bed.\r\n• Two Additional Bedrooms: Perfect for family.\r\n• Outdoor Patio: Overlooks the waterfront, great for enjoying life.\r\n• Private Beach Access: Snow-covered beach in winter, perfect for peaceful walks.\r\n Nearby Attractions:\r\n• Ski Hills: Just a short drive to Blue Mountain for downhill skiing and snowboarding.\r\n• Nordic, Snowshoeing, & Hiking Trails: Scenic paths nearby for winter walks and hikes.\r\n• Casino: For fun and entertainment just a few miles away.\r\n• Shopping & Restaurants: Easy access to local boutiques, dining, and grocery stores.\r\nAdditional Amenities:\r\n• Wi-Fi\r\n• Washer/Dryer\r\n• Parking\r\nThis retreat offers the ideal location for a peaceful winter escape with outdoor adventures at your doorstep. Perfect for snow enthusiasts or those looking for a quiet winter getaway. (id:48850)
17 Kara Lee Court
Guelph, Ontario
Welcome to 17 Kara Lee Court! I’m sure you will enjoy planning and envisioning your future here at this extremely well-cared for and charming 3-bedroom bungalow nestled on a large mature lot on a quiet cul-de-sac in the desirable St. George’s Park neighbourhood. This home has over 2,100 square feet of total living space and has been lovingly maintained with so much potential and is in fact a one-owner home if you can believe that! Needless to say, opportunities like this don’t come up that often! The property offers a traditional 1960s bungalow main floor layout with entry into the kitchen one way and the large separate living room with front window facing the street, and down the hall is the full bath and three bedrooms. The basement is also partially finished complete with a rec room, 3 pc. bathroom and loads of space for storage. Of course, there is plenty of upside to this space to update and reconfigure with the potential to add a separate unit with the side door entrance. The large backyard and front lawn are ideal for gatherings outdoors with family and friends, while the one-car garage provides convenient parking plus additional storage. You will have lots of room for parking with driveway that can fit three additional vehicles. Located just minutes from downtown Guelph, we have Franchetto Park a stone's throw away and easy access to primary and secondary schools just around the corner, as well as Victoria Road Recreation Centre. So there you have it, we have a cute bungalow with an opportunity to make it your own here at 17 Kara Lee Court, and I hope you can schedule a viewing to discover the possibilities. (id:48850)
101 - 535 Isaac Street
South Bruce Peninsula, Ontario
Introducing 535 Isaac St, Wiarton: A Waterfront Paradise Like No Other. Welcome to 535 Isaac St, Wiarton, where an unprecedented opportunity awaits you on the stunning shores of Georgian Bay. This exciting new waterfront development in the picturesque town of Wiarton promises an exceptional living experience with breathtaking views of Colpoys Bay. **Property Highlights:** - Stunning Waterfront Location:Nestled along the pristine shores of Georgian Bay, offering spectacular views and direct access to the water. - **Spacious Living:** Each unit boasts three bedrooms and two bathrooms, with living spaces ranging from 1,750 to 1,900 square feet. - High-Quality Features and Finishes:** Enjoy 9 ft ceilings, custom cabinetry, and large kitchen islands with a sleek European design. - **Mature Residence Building: Thoughtfully designed to blend with the natural beauty of the surroundings. - **Enclosed Glass Patios:** Each unit includes a spacious enclosed glass patio of 350+ square feet, perfect for enjoying the views year-round. - **Community Amenities:** Residents can take advantage of the community BBQ, fire pit, and dock, fostering a sense of community and outdoor enjoyment. - **Convenient Parking:** Each unit comes with a single vehicle garage plus additional parking spaces available. **Why Choose 535 Isaac St, Wiarton?** - **Beautiful Sunsets:** Witness the most stunning sunsets over the bay, creating a serene and picturesque living environment. - **Views of the Escarpment:** Enjoy the natural beauty and tranquility provided by the nearby escarpment, enhancing the scenic views. - **Ideal for Outdoor Enthusiasts:** With direct access to the water and community amenities that Wiaton has to offer. This unique waterfront development is unlike anything Wiarton has ever seen. Don’t miss your chance to be part of this exclusive community. Embrace the best of waterfront living at 535 Isaac St, Wiarton – your new home awaits! Call your realtor today to find out more information. (id:48850)
103 - 535 Isaac Street
South Bruce Peninsula, Ontario
Introducing 535 Isaac St, Wiarton: A Waterfront Paradise Like No Other. Welcome to 535 Isaac St, Wiarton, where an unprecedented opportunity awaits you on the stunning shores of Georgian Bay. This exciting new waterfront development in the picturesque town of Wiarton promises an exceptional living experience with breathtaking views of Colpoys Bay. **Property Highlights:** - Stunning Waterfront Location:Nestled along the pristine shores of Georgian Bay, offering spectacular views and direct access to the water. - **Spacious Living:** Each unit boasts three bedrooms and two bathrooms, with living spaces ranging from 1,750 to 1,900 square feet. - High-Quality Features and Finishes:** Enjoy 9 ft ceilings, custom cabinetry, and large kitchen islands with a sleek European design. - **Mature Residence Building: Thoughtfully designed to blend with the natural beauty of the surroundings. - **Enclosed Glass Patios:** Each unit includes a spacious enclosed glass patio of 350+ square feet, perfect for enjoying the views year-round. - **Community Amenities:** Residents can take advantage of the community BBQ, fire pit, and dock, fostering a sense of community and outdoor enjoyment. - **Convenient Parking:** Each unit comes with a single vehicle garage plus additional parking spaces available. **Why Choose 535 Isaac St, Wiarton?** - **Beautiful Sunsets:** Witness the most stunning sunsets over the bay, creating a serene and picturesque living environment. - **Views of the Escarpment:** Enjoy the natural beauty and tranquility provided by the nearby escarpment, enhancing the scenic views. - **Ideal for Outdoor Enthusiasts:** With direct access to the water and community amenities that Wiaton has to offer. This unique waterfront development is unlike anything Wiarton has ever seen. Don’t miss your chance to be part of this exclusive community. Embrace the best of waterfront living at 535 Isaac St, Wiarton – your new home awaits! Call your realtor today to find out more information. (id:48850)
203 - 535 Isaac Street
South Bruce Peninsula, Ontario
Introducing 535 Isaac St, Wiarton: A Waterfront Paradise Like No Other. Welcome to 535 Isaac St, Wiarton, where an unprecedented opportunity awaits you on the stunning shores of Georgian Bay. This exciting new waterfront development in the picturesque town of Wiarton promises an exceptional living experience with breathtaking views of Colpoys Bay. **Property Highlights:** - Stunning Waterfront Location:Nestled along the pristine shores of Georgian Bay, offering spectacular views and direct access to the water. - **Spacious Living:** Each unit boasts three bedrooms and two bathrooms, with living spaces ranging from 1,750 to 1,900 square feet. - High-Quality Features and Finishes:** Enjoy 9 ft ceilings, custom cabinetry, and large kitchen islands with a sleek European design. - **Mature Residence Building: Thoughtfully designed to blend with the natural beauty of the surroundings. - **Enclosed Glass Patios:** Each unit includes a spacious enclosed glass patio of 350+ square feet, perfect for enjoying the views year-round. - **Community Amenities:** Residents can take advantage of the community BBQ, fire pit, and dock, fostering a sense of community and outdoor enjoyment. - **Convenient Parking:** Each unit comes with a single vehicle garage plus additional parking spaces available. **Why Choose 535 Isaac St, Wiarton?** - **Beautiful Sunsets:** Witness the most stunning sunsets over the bay, creating a serene and picturesque living environment. - **Views of the Escarpment:** Enjoy the natural beauty and tranquility provided by the nearby escarpment, enhancing the scenic views. - **Ideal for Outdoor Enthusiasts:** With direct access to the water and community amenities that Wiaton has to offer. This unique waterfront development is unlike anything Wiarton has ever seen. Don’t miss your chance to be part of this exclusive community. Embrace the best of waterfront living at 535 Isaac St, Wiarton – your new home awaits! Call your realtor today to find out more information. (id:48850)
100 Erie Street
Stratford, Ontario
This professional office space for lease is located in the heart of Stratford's bustling business district, offering an excellent opportunity for a professional business to establish itself in a prime location. Situated within a mixed-use professional environment, the space is surrounded by reputable businesses, including law offices, a real estate brokerage, an investment firm, a property management company, and a naturopathic physician. This creates an ideal setting for collaboration, networking, and referral opportunities.The office itself is an exterior unit featuring a large window that fills the space with natural light, providing a bright and inviting atmosphere. Designed with convenience and productivity in mind, the lease includes access to a shared reception area with professional staff to greet clients, fully equipped meeting rooms, business-grade Wi-Fi, an office photocopier and scanner, as well as coffee and lunchroom facilities. Additionally, the space is accessible 24/7, offering flexibility for your work schedule.To enhance visibility and brand presence, this lease also includes exterior signage, giving tenants the opportunity to showcase their business to foot and vehicle traffic in Stratfords busy downtown core.With a fixed gross rent of $675 per month, tenants can enjoy predictable monthly costs with no hidden fees or surprises. This all-inclusive pricing model makes it easy for businesses to budget and focus on growth without worrying about additional expenses. The space is perfectly suited for all types of consumer services and professional service businesses, offering prominent exposure in a thriving downtown location.This turnkey opportunity allows businesses to get up and running professionally from day one. Don't miss the chance to position your business in Stratfords dynamic professional community. Call today to secure this exceptional office space and take your business to the next level. (id:48850)
830 Pike Bay Road
Northern Bruce Peninsula, Ontario
Waterfront, Pike Bay, on the Bruce Peninsula. Great value here with a 3-season cottage, detached shed/workshop & a large, detached barn with partial conversion living space! The original cottage charm overlooking the waters of Lake Huron great for swimming, boating, & fishing! Large enough lot family fun, nightly sunsets, bon fires all memories start here! Cottage features 3 bedrooms, 1 bth and Wow the Views! 2 large detached outbuildings one used for a shed and storage and the ""barn"" is also used for storing larger items and has finished space 1bdrm, 1bth, laundry. \r\nThis is an amazing entry level recreation property or start there and build your dream home! * (Barn has additional living space of 1 bed, 1 bath, living area total of 343 sq feet). You won't want to miss this opportunity. (id:48850)
5 Wellington Street Unit# 1501
Kitchener, Ontario
Welcome to urban living at its finest with this modern 1-bedroom condo in Station Park, offering 580 sq. ft. of meticulously designed interior space, plus a 50 sq. ft. balcony perfect for enjoying the outdoors, whether you’re unwinding or hosting guests. Located in the thriving heart of the Innovation District, Station Park presents a dynamic lifestyle filled with exceptional luxury amenities. Indulge in the community’s exclusive features, including a two-lane bowling alley with a cozy lounge, a premier lounge complete with a bar, pool table, and foosball, as well as a private swim spa and hot tub for ultimate relaxation. The state-of-the-art fitness centre includes yoga, Pilates, and Peloton studios, while the dog spa provides a special space for your furry friends. The outdoor terrace with cabanas and BBQs is ideal for gatherings, and smart parcel lockers ensure secure deliveries at all times. Enjoy the convenience of a private dining room with a chef’s kitchen for entertaining. With exciting future additions like an outdoor skating rink and ground-floor restaurants, Station Park is the epitome of modern city living. The lease includes high-speed internet, while water and hydro are metered separately and paid by tenants. Embrace the perfect blend of comfort, luxury, and convenience—schedule your showing today! (id:48850)
25 - 104 Kellie's Way
Blue Mountains, Ontario
Welcome to Summit Green! This beautifully renovated 3-bedroom, 2.5-bathroom, fully furnished condo offers the perfect rental and is available immediately for a 12 month annual lease. Located within walking distance of Blue Mountain Resort and the charming Village, this property lets you enjoy breathtaking views of the hills from your private balcony. Inside, the open-concept living space features a stunning floor-to-ceiling stone gas fireplace, creating a cozy ambience, while the modern kitchen boasts live-edge wood accents, stainless steel appliances, stone countertops, and shiplap ceilings with pot lights. The main floor offers a spacious primary bedroom with two closets, an ensuite, and private deck access, along with an additional bedroom and full bathroom. The finished basement provides versatile space, perfect for a recreation room or home office. This home is ideally situated near walking trails, parks, and local amenities, offering everything you need for a comfortable and memorable stay. **** EXTRAS **** Attach Schedule B, Rental App, Full Credit Report With Score, Employment Letter, And Pay Stubs To Offer. Security deposit. (id:48850)
1019 Bruce Road 9
South Bruce Peninsula, Ontario
Rent-to-Own Option, have part of your rent go towards purchase price! Welcome to Maplewood Haven: A Serene 137-Acre Countryside Retreat. For those seeking flexible purchasing options, the seller is offering a lease-to-own arrangement, allowing you to experience this tranquil property while working toward full ownership. Located on 137 acres, Maplewood Haven blends natures beauty with modern living, designed for those who seek space, comfort, and serenity. This charming 1.5-storey home, built in 2006, features timber accents, cathedral ceilings, and open spaces that invite natural light. The main-floor bedroom offers cozy living, while the loft bedroom provides breathtaking southern views, offering a perfect balance of warmth and tranquility. The property includes a 37' x 52' insulated workshop, built in 2017, designed for maple syrup production. Equipped with its own septic system and 200-amp service, the workshop offers endless possibilities from maple syrup production to transforming the space into a separate living area for multigenerational living or guest accommodations. The home is move-in ready with several updates: a drilled well installed in 2022, new roof and siding in 2020, heat pumps with A/C in 2023, new kitchen appliances, and topdressing gravel on the driveway. A backup generator ensures peace of mind for year-round living. Explore the many trails winding through the hardwood forest and immerse yourself in the natural beauty and tranquility that Maplewood Haven offers. With a stream running through the property, there's potential for a private pond. Whether you're looking to escape the city or embrace the peaceful charm of country living with low EMF, Maplewood Haven is the ideal retreat. Don't miss this rare opportunity to lease and eventually own your dream property! (id:48850)
55 Hyde Road
Stratford, Ontario
Move right in! Hyde Road semi-detached home in desired Bedford Ward. Entrance on the main floor has a spacious foyer and 2pc bath. The kitchen has plenty of cupboards and new granite countertops. Appliances include stainless steel fridge with water dispenser, gas stove and dishwasher. The dining room is accessible from the living room and the kitchen. There is plenty of room to entertain in the living room that leads to a deck through patio doors. The second level has 3 good sized bedrooms and 4pc bath. The primary bedroom has a walk-in closet and 4pc ensuite bath. The basement has a large rec room, office space, laundry/utility room, storage closet and cold cellar. The large yard is a fully fenced partial pie-shaped lot with storage shed. Numerous updates include roof, deck, windows, patio door, garage door, entranceway door, closet doors, furnace, water heater, water softener; flooring on main floor (foyer, kitchen & 2pc bath) and freshly painted walls. The basement windows, patio door & dining room window have security film for extra protection. (id:48850)
347 Tyendinaga Drive
Saugeen Shores, Ontario
Discover your dream home on Tyendinaga Dr of beautiful Southampton where tranquility meets charm & every day feels like a retreat. This welcoming community is known for its sandy beaches, vibrant cultural scene, & the warmth of small-town life. This lot is on a quiet dead-end street that provides lots of privacy. Boasting upgrades in the last 2.5 yrs including renovated bthrms w/ new tile, flooring, windows, blinds, & interior painted. Nestled on an amazing 1/3-ac lot your yard oasis awaits backing onto woodlands & the Southampton Golf & Country Club, providing a private retreat just STEPS away from the serene lake HURON & FAMOUS SUNSETS. Brick exterior is complemented by attractive brick pillars with rod iron & privacy fencing. Step through the front entrance into the foyer leading to main-floor office & massive custom-designed laundry room w/ custom cabinetry & under-cabinet lighting. The cozy family room & stylish 3pc bthrm complete the main level. Ascend to the next level where a spacious living & dining rm combination awaits, accompanied by a kitchen with built-in appliances & a dinette area. The Backdoor leads to a covered back deck offering picturesque views of the backyard & the soothing sounds of the waves. The upper level features 4 bdrm w/ the principal bdrm boasting lovely wood accent walls & a newly renovated ensuite bthrm. The main bthrm has also undergone a full renovation. With over 3000 sqft of finished living space this home is perfect for a large family. The massive basement, w/ separate outside access & the roughed-in bthrm await your custom plans—whether its extra living space or an in-law suite. The backyard features a large shed with a loft ideal for a workshop or use as a bunkie adding versatility to this property. In a highly sought-after residential area close to Lake Huron w/ unique, mature properties this home is a rare find. Act fast as opportunities like these are in high demand. Embrace the Southampton lifestyle. Welcome home! (id:48850)
173680 Mulock Road
West Grey, Ontario
Escape to your own private paradise! A rare gem nestled on 10 acres of stunning natural beauty, complete with woodlands, a spring-fed pond, & fields of wildflowers. This charming home has seen many thoughtful renovations. The light-filled main floor boasts an inviting open concept layout, seamlessly connecting the kitchen, living room, & dining area, perfect for entertaining guests or simply enjoying family time. The newly added sunroom(2024) and composite covers deck includes beautiful electric fireplace and an independent heating and AC system making it a year round retreat. The main level also features the primary bedroom and a 4-piece bathroom along with two additional bedrooms. Venture to the lower level to discover a large rec room with a cosy wood stove (2023) with walkout to a custom exposed aggregate patio with a gazebo that would make the perfect home for your outdoor kitchen. You will also find an additional bedroom/den & another beautifully appointed 3-piece bathroom, complete with a six person sauna, offering a peaceful retreat at the end of the day. No detail has been overlooked in the construction of the 48 X 36 shop featuring a separate driveway, 21 ft ceilings and in floor heating powered by a high efficacy Viessmann boiler (2021) Indulge in the serenity of your own private oasis as you soak in the view from the decks overlooking the pond & rolling landscape. Listen to the birds, sit under a canopy of stars or be the first one up to watch the morning sunrise. Your magical & private haven is here. (id:48850)
116 Patterson Parkway
Georgian Bluffs, Ontario
Are you looking for a home in an upscale neighbourhood that has been VERY well maintained and shows pride of ownership? Here it is. This home has been gone over from top to bottom by the sellers with no detail left untouched. Over the past two years they have invested in the property to make it turn key for the new owners, with new siding, new shingled roof, new paved driveway, new windows, doors and garage doors, new soffit and fascia and the list does not end there. With a westerly exposure towards Mountain Lake you will enjoy countless sunsets. This property also has deeded waterfront access to Mountain Lake. A beautiful inland lake with no public access which keeps it quiet for the residents to enjoy. Book a viewing as soon as you can with your REALTOR®! (id:48850)
2886 6
Northern Bruce Peninsula, Ontario
BUNGALOW! BUNGALOW! START OR RETIRE HERE!! LOOKING FOR A COTTAGE?\r\n\r\nLow maintenance exterior. This home features a Country style eat-in kitchen. The 2 bedrooms and large living room have beautiful hardwood floors. Unfinished partial basement with laundry, mudroom/breezeway has access to single car garage and has patio doors to concrete patio area overlooking quiet countryside.\r\n\r\n15 to 20 min drive to Wiarton, approx 35 min drive to Owen Sound and approx 30 min to Tobermory and just around the corner to the quaint hamlet of Lion's Head and it's beautiful sand beach, marina and unique shops, restaurants, Pharmacy and Hospital.\r\n\r\nThis is your opportunity to own your home or cottage! (id:48850)
6 Port Road
Collingwood, Ontario
Beautiful, bright 4 bedroom, 2.5 bathroom townhome awaits you and your family for winter comfort in a cozy, inviting and well-appointed home. Split level, with a lovely wood-burning fireplace you can see from the kitchen, dining room and living room, your evenings will be incredibly relaxing after long days of skiing and snow fun! The bed configuration offers the perfect flexibility for your family - a king, two queens and bunk beds. Ten minutes to ski hills, and less to downtown Collingwood for all it's retail and restaurant offerings. Exclusive driveway parking and additional guest parking. Pets considered, absolutely no smoking. List price is for one month, but minimum two month rental available now until April 30, 2025, start date flexible. Internet and TV included in rent. Utilities in addition to rent. (id:48850)
171 Snowbridge Way
The Blue Mountains, Ontario
Welcome to Historic Snowbridge within walking distance (or shuttle) to Blue Mountain Village and Monterra Golf Course or bike to the Lake! This is premium Four Season outdoor and indoor living at it’s best. End Townhome #47 shows like a dream! The floor plan has maximized both space and functionality enhancing natural light and creating an open concept layout. Mountain views from the front of the home and mature private trees in the back. This unit has a large stone patio, privacy cedars and backs onto mature trees and easy access to the community pool. The main floor has 2 living areas both with cozy gas fireplaces for your apres ski gatherings. The mud room and laundry are conveniently located on the main floor from the garage. The principal suite shows like a retreat, with space for relaxation or setting up a home office. The addition of a large soaker tub and separate walk-in glass shower adds a touch of luxury. Plus, having three additional oversized bedrooms on the second floor is perfect for guests and family members. Historic Snowbridge Community offers a beautiful private pool and handy shuttle service to the Village, Golf Course, trails, all amenities, adding to the resort feel. This location provides fantastic income potential. Allows for an STA License and/or Monthly or Seasonal Renting approx $8,000-$12,000 per month, giving a significant perk, providing flexibility for owners to generate income when they're not using the property themselves. Partially furnished available. For a full list of upgrades and features this home has to offer refer to the property brochure. (id:48850)
14 Lily Lane
Guelph, Ontario
Your search ends here!!! Brand new upper-level stacked townhome, this 3 Bed and 3 Bath Upper-Level Condo Townhouse in an Ideal Location in Guelph's South End. These Units Are Surrounded by All of the Best Amenities Guelph Has to Offer, Building Is In A+ Location with Steps from All Amenities and Minutes To 401. Luxurious Townhouse Comes with A Designer Kitchen, Large Quartz Island, Quartz Countertops Throughout, Carpet-Free Main Floor, Glass Showers in The Principal Room, Luxury Ensuite, 9 Ft Ceilings on the Main Level Stainless Steel Kitchen Appliance Package, Fridge, Stove, Washer/Dryer, Water Softener, And One Parking Spot **** EXTRAS **** $200.00 less rent for Jan - March 2025 (id:48850)

