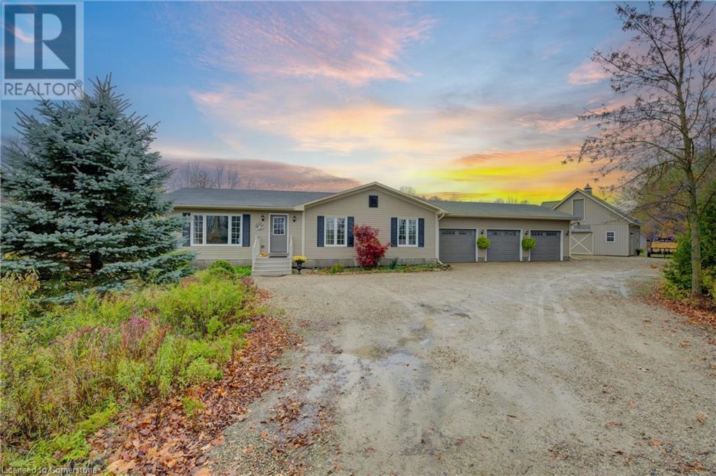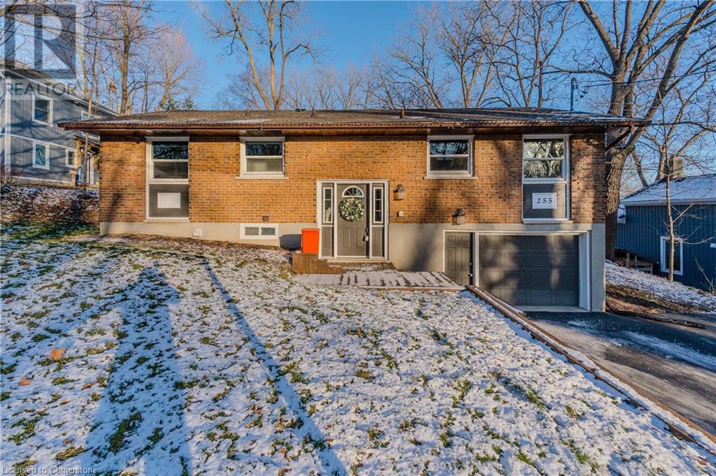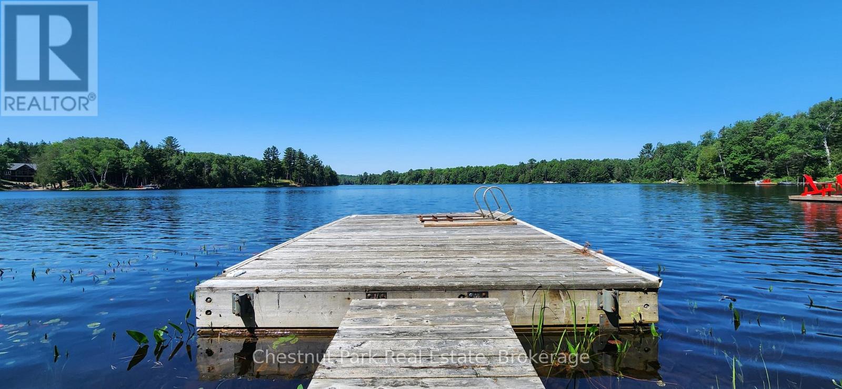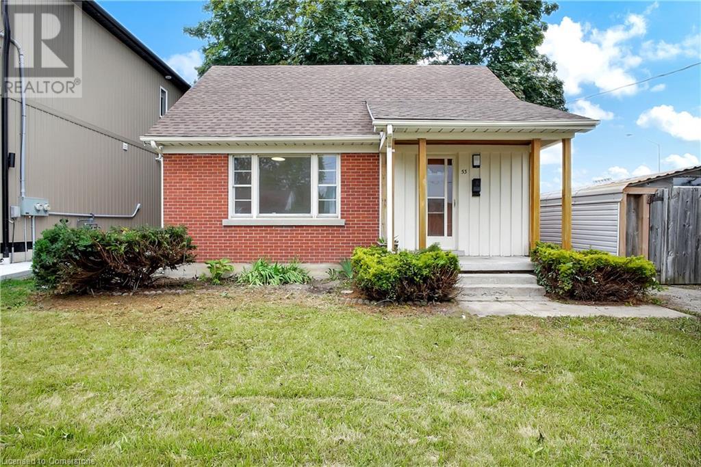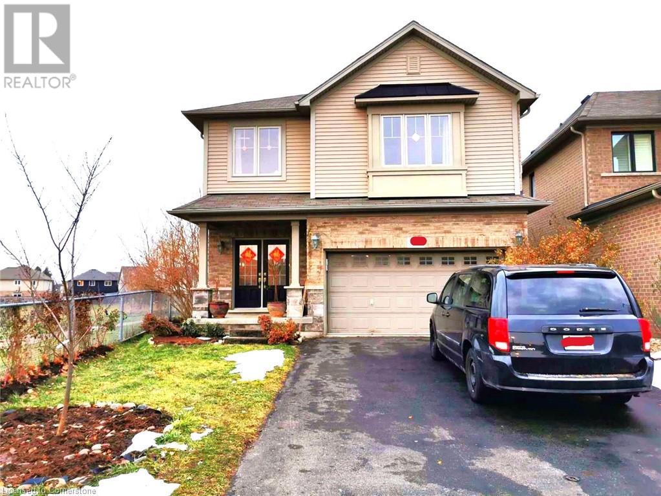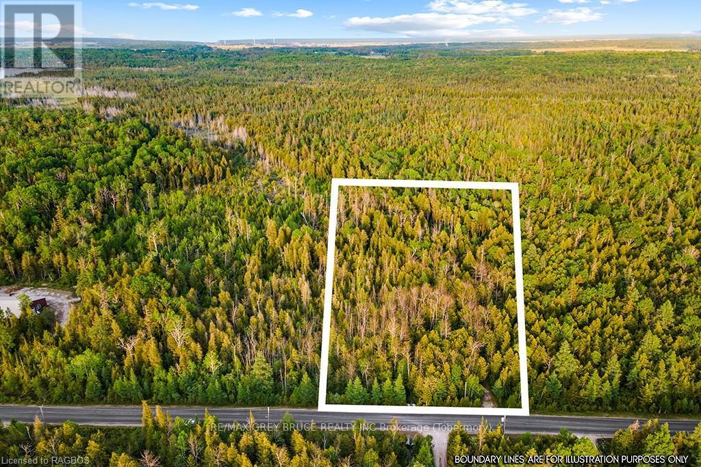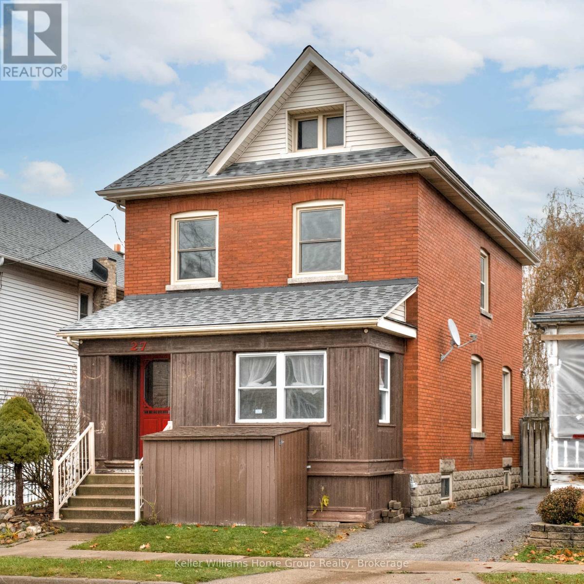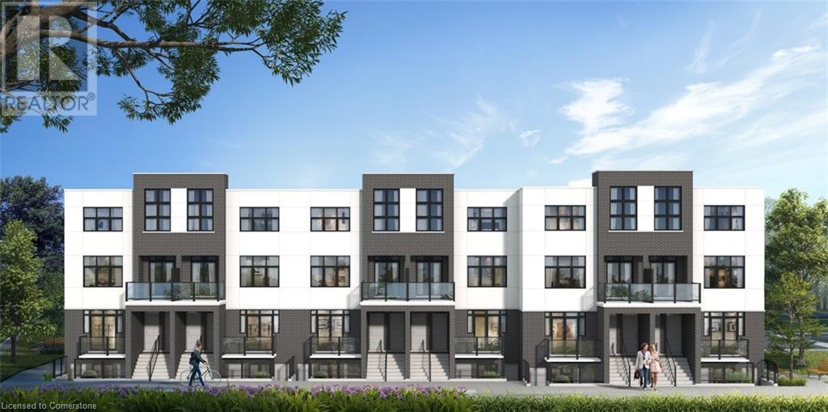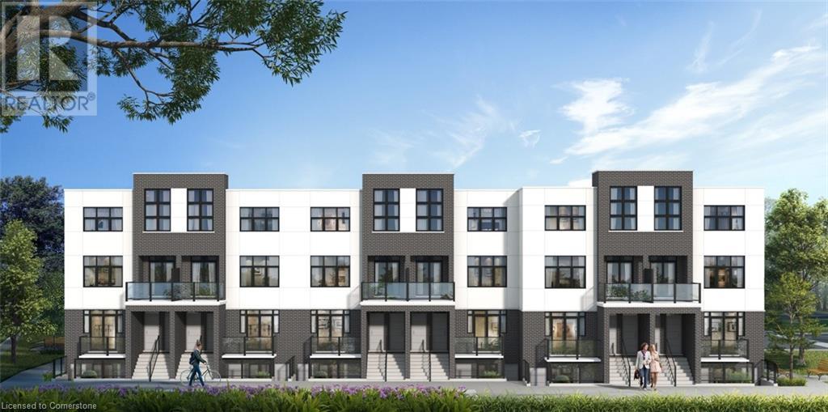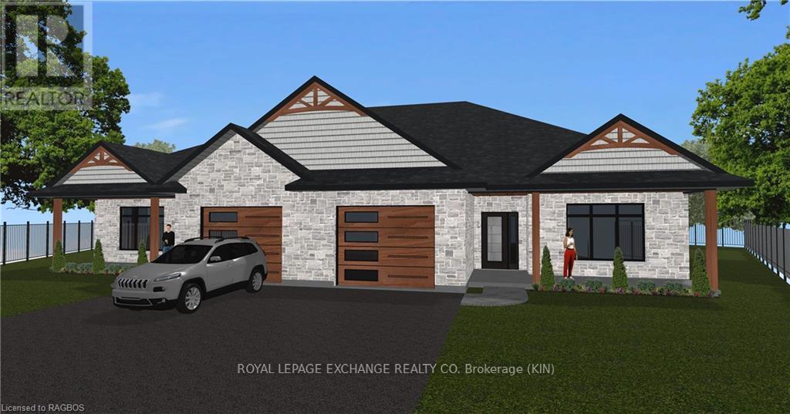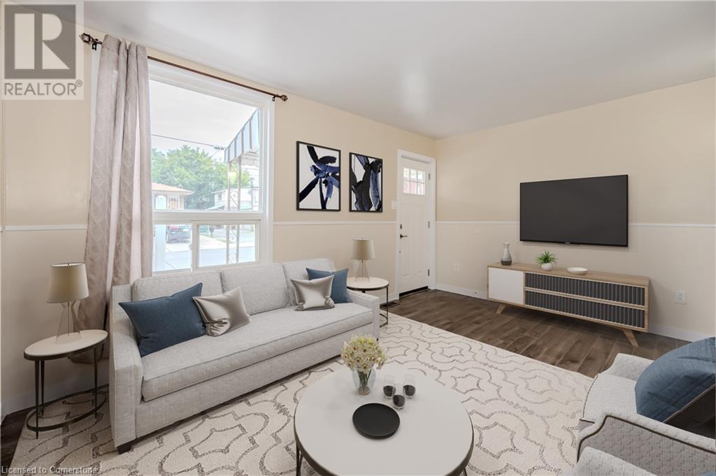152 Wheat Lane
Kitchener, Ontario
Welcome to Your Dream Condo Townhouse in Huron Park! Discover this stunning, bright, and spacious condo townhouse located in the highly sought-after and friendly neighbourhood of Huron Park. This Topaz model offers an expansive open-concept layout featuring two bedrooms and two and a half bathrooms, complete with ensuite laundry facilities, two balconies, and numerous upgrades throughout. Step into the open-concept great room, which has been enhanced with elegant laminate flooring. This inviting space provides access to a large balcony that overlooks the serene park, perfect for enjoying your morning coffee or evening relaxation. The kitchen is a chef’s delight, boasting beautiful quartz countertops complemented by a convenient breakfast counter, tiled backsplash and ample cabinet space for all your culinary needs. Ascend to the upper level where you will find a carpet-free living area that includes two well-appointed bedrooms. The primary bedroom features an upgraded ensuite bathroom equipped with a frameless glass shower door and quartz countertops. Additionally, it offers access to a second balcony that also overlooks the park, providing a peaceful retreat. All rooms are fitted with stylish blinds that ensure privacy while allowing natural light to filter through. This cozy unit is ideally situated close to all essential amenities including schools, the new plaza, grocery stores, restaurants, RB Sports Complex, major hwys, and numerous parks and walking trails—making it perfect for families and individuals. (id:48850)
8659 Wellington Rd 7 Road
Palmerston, Ontario
Country Living! Nestled on a private, 25-acre lot surrounded by lush forest, this beautiful property offers the perfect blend of tranquility and modern convenience. Located just 40 minutes from Waterloo, it provides an easy commute to the city while offering an escape into nature. The 2013 Royal-built bungalow is a spacious 3-bedroom, 2-bath home with a cover rear porch, finished walkout basement, offering plenty of room for family, guests, or hobbies. A triple garage provides ample space for vehicles, tools, or a workshop, while the geothermal heating system ensures energy-efficient comfort year-round. Outdoor enthusiasts will fall in love with the expansive grounds, which include a stunning 130 x 60-foot pond—approximately 5 feet deep—with a small beach area for swimming, fishing, or relaxing by the water. For those with an equestrian interest or looking to start a small hobby farm, the property features a 24 x 24 barn with a hay loft, two paddocks (24 x 24 and 90 x 50), and even maple trees that can be tapped for syrup in the spring. The 25-acre property is also home to a managed forest, offering trails and opportunities for hiking, wildlife watching, or hunting. In addition to all this, you’ll enjoy the luxury of a 27-foot round above-ground pool and a hot tub, both installed in 2021, perfect for unwinding after a busy day or entertaining guests. The property is also equipped with fibre optic internet from Wightman, ensuring fast and reliable service for remote work or streaming at just $67/month. With a 200-amp service, there’s plenty of power for all your needs, whether it’s running equipment or simply enjoying the peaceful surroundings. This property offers an incredible opportunity for those seeking a private, country lifestyle with all the comforts of modern living. Whether you're looking to relax in nature, take advantage of the outdoor space, or work remotely in a serene environment, this is a place that will feel like home from the moment you arrive. (id:48850)
255 Fountain Street N
Cambridge, Ontario
WELCOME TO THIS GORGEOUS ALL BRICK BUNGALOW LOCATED ON FOUNTAIN STREET OVERLOOKING RIVERSIDE PARK IN CAMBRIDGE. THIS HOME OFFERS 3 FAIR SIZED BEDROOMS, A BRIGHT, UPDATED AND SPACIOUS KITCHEN OFFERING STAINLESS STEEL APPLIANCES, A BUILT IN ISLAND AND BREAKFAST NOOK AND TONS OF CUPBOARD SPACE. THE STONE WALL AND FIREPLACE IN THE LIVING ROOM OFFERS WARMTH IN THOSE COLD WINTER MONTHS. OUT BACK THERE IS A LARGE, PRIVATE BACKYARD WITH A TWO TIER DECK, A CUSTOM BUILT SHED AND EXCEPTIONAL VIEWS. FRESHLY PAINTED THROUGHOUT, AND RECENTLY UPDATED WITH ALL NEW FLOORING IN THE BASEMENT. A LARGE, ORGANIZED LAUNDRY ROOM WITH TONS OF COUNTER SPACE, A FINISHED REC ROOM AND INSIDE ENTRY FROM THE GARAGE. THIS HOME IS CLOSE TO AMENTITIES, PARKS, AND EASY ACCESS TO HIGHWAY 401 AND KITCHENER. (id:48850)
730 Echo Ridge Road
Kearney, Ontario
MOTIVATED SELLER! Enjoy this waterfront lot Including a level building backlot with lake views!! Totaling 0.94ac with stunning westerly views of Lynx/Groom Lake! The backlot has been assessed and approved for septic installation. A beautiful clear stream runs by the front of the lot and down one side. Cleared area in the middle area of the lot with trees surrounding, offers privacy. Hydro has been brought onto the property, (includes an RV outlet and 2 standard outlets). Ready for you and your RV to enjoy!! Located on a year-round municipal road, just outside of Kearney, you can enjoy your own private waterfront along with public beaches, walking trails, park, post office, convenience stores, liquor store, shops, and restaurants. There is also public access to many of Kearney's wide variety of lakes nearby as well. Access to Algonquin Park is just down the road. Some of the best Atv/Snowmobile trails are very close as well. Crown land is abundant in this area. You will never run out of activities to do here! Kearney is unique, vibrant, and attractive for growth, with a great community. Kearney hosts events and activities year-round. Included for your convenience, is a 12'x24'x10' Shelter Logic garage. It had a new cover in July/2022. Also included is a 58""x68"" Metal storage shed and a 10'x16' wood platform for tents or a gazebo. Back your boat out your driveway with ease and directly into Lynx Lake at the public launch. Do not enter the property without booking a showing please, showings are by appointment only. Book your appointment now! Explore this great opportunity to own a beautiful piece of waterfront property! (id:48850)
423 Geddes Street
Centre Wellington, Ontario
Welcome to 423 Geddes Street, Salem a charming 1965-built bungalow with 1,050 sq. ft. of main-floor living space and a 700 sq. ft. finished basement! This 3-bedroom, 2-bathroom home offers incredible versatility, featuring two kitchens and a separate in-law suite ideal for extended family or rental potential. The double-car garage and four additional parking spots provide ample space for vehicles. Enjoy outdoor living with a beautifully landscaped backyard, a gazebo perfect for relaxing, and a separate wooden garden shed for extra storage. A fantastic opportunity in a great neighborhood! (id:48850)
217785 3 Derby Road W
Owen Sound, Ontario
ONLY 5 MINUTES TO TOWN AND 10 MINUTES TO HOSPITAL. This is a great location . A little Hobby farm awaits you. . The large family room offers beautiful views of the yard. This is a fabulous 2 plus 1 bed home, with eastern sun in the morning lighting up your back living room and west sun sets to enjoy from your 3 season sunroom. Primary bedroom offers and gorgeous en-suite , with walk in shower. A large family room facing east catches those morning sun rises. A large galley Kitchen with lots of cupboard space. the lower level offers up a nice sized rec-room with Gas fireplace. The third bedroom is also found here as well as a built in Murphy bed for extra company. No lack of Storage in this home.The Barn offers storage space, stalls and room for 2 cars. Look no further, this home could be yours! **** EXTRAS **** Murphy bed stays (id:48850)
1592 Bruce Saugeen
Saugeen Shores, Ontario
Nestled amidst rolling countryside, this picturesque family homestead is brimming with charm and history. For generations, this 3-bedroom, 1-bathroom farmhouse has been a cherished haven, where every room tells a story. From the inviting sunroom, perfect for your morning coffee or evening unwinding, to the attached tack/mud room ready to support your equestrian or hobby farming dreams, this home offers endless possibilities. This 6+ acre property is tailor-made for those craving a slower pace of life. It boasts two functional barns:A large, fully equipped cattle barn, ideal for your small herd. A smaller barn, perfectly suited for goats, pigs, and other small livestock. As a bonus, there's an implement shed to house your farm equipment, ensuring you're ready for the seasons ahead. A True Slice of Country Living Surrounded by nature's serenity, this hobby farm offers plenty of room for gardening, keeping animals, and embracing rural life. Yet, it's just a short drive from Port Elgin, making it the perfect escape from city living.Whether you're dreaming of starting a sustainable lifestyle or simply want a peaceful retreat, this property is a rare find. Come home to the countryside where life is simpler, days are sweeter, and the stars shine brighter.Don't wait, schedule your private tour today! Video available by clicking the multimedia. (id:48850)
53 Bruce Street
Kitchener, Ontario
This delightful home offers over 1,600 square feet of comfortable living space on a generous lot. Enjoy outdoor living on the spacious deck or relax on the inviting front porch. Inside, the large living room window bathes the space in natural light, creating a warm and welcoming atmosphere. The fully fenced backyard provides a secure area for children and pets, with plenty of room to add a pool. Conveniently situated in a sought-after location, this property is just minutes from Bingemans, parks, libraries, dining, coffee shops, shopping, and other local amenities. With easy access to the expressway and public transit—just a 2-minute walk to the nearest bus stop—this home combines comfort, charm, and convenience in one irresistible package. (id:48850)
90 Redtail Street
Kitchener, Ontario
Rooms available for rent individually! Contact us now for more details. Located in a prestigious and quiet neighbourhood near KIWANIS Park, RIM Park, fitness and recreation centres, Grand River, and with easy access to the highway, this rental includes 3 bedrooms and a family room upstairs (master bedroom reserved for landlord’s storage and not for lease), a finished basement (with a small corner for landlord’s items, the rest available to tenants), a double garage, and a driveway with 2 parking spaces(for tenants only). Move-in ready with a minimum lease term of 8 months—contact now for a viewing! (id:48850)
51 Harpin Way W
Centre Wellington, Ontario
This beautiful detached home in Fergus offers 1,896 sq. ft. of comfortable living space with 3 bedrooms, 3 bathrooms, a 1-car garage, and an additional driveway parking space. The open-concept main floor features a bright and spacious living room, perfect for relaxing or entertaining. Upstairs, the primary bedroom includes a walk-in closet and a 4-piece ensuite bath, along with two additional bedrooms and a 3-piece main bathroom. The unfinished basement provides excellent bonus storage space. Tenant is responsible for all utilities, and a 1-year lease is required. No smoking is permitted. Were seeking the perfect tenant to make this house a home. Inclusions: Dishwasher, Dryer, Range Hood, Refrigerator, Stove, and Washer. **** EXTRAS **** Please email the following to [email protected]: Full Credit Score report, Pay Stubs, References, Rental Application, and Ids For All Tenants (id:48850)
Lot 53 Spry Shore Road
Northern Bruce Peninsula, Ontario
Build your dream home on this 2 acre property on desirable Spry Shore Road. A peaceful stream meanders throughout the property. The seller has maintained the grounds and the stream, removing deadfall and creating a walkway along the creek. Access Lake Huron via several public access points for views of Lake Huron's renowned sunsets or launch your kayak or paddleboard. A public boat launch is just 2 km away. Centrally located on the Peninsula for easy access to all this beautiful area has to offer. Ten minutes to Lion's Head. The large parcel to the north and east is owned by the Municipality of Northern Bruce Peninsula. Peaceful and serene, yet close to amenities. This is an opportunity you don't want to miss! (id:48850)
240 Wild Rose Drive
Gravenhurst, Ontario
This is where family memories are made, where every detail is designed to invite you in and make you want to stay. Tucked in the heart of Gravenhurst, just moments from the vibrant Wharf, the YMCA, and the best of local shopping and dining, this home offers the rare blend of prime location and impeccable craftsmanship. With over 2,200 sq ft of beautiful living space, you'll feel an instant connection from the moment you step inside. The kitchen is a true masterpiece, boasting stunning countertops, under-cabinet lighting that adds a soft glow, and a designated coffee bar and wine areaa perfect spot for slow mornings and late-night conversations. Whether you're hosting friends or simply enjoying a cozy evening with family, the kitchen's inviting island is the perfect gathering spot, seamlessly connecting to the open-concept dining and living room, featuring a focal fireplace adding warmth and ambiance and making every moment feel a little more special. Open the sliding doors to a brand-new deck (2023), leading to a fully fenced backyardperfect for kids and pets alike. A convenient 2-piece bath and laundry area are located just steps from the kitchen and next to the heated, insulated 2-car garage, ideal for Muskoka winters. Upstairs, the primary bedroom is a luxurious retreat with a massive walk-in closet and a spa-like ensuite. Three additional spacious bedrooms and a full bathroom offer comfort and privacy for the whole family. The lower level is equally impressive, featuring a finished family room with a cozy fireplace, rough-in for a future bathroom, and ample storage. With upgrades like a high-end Leviton lighting, conveniences of municipal services and more, this home combines smart functionality with beautiful aesthetics. If youre looking for a family-friendly home with thoughtful details and a prime location, this residence is ready to welcome you. Could this be your next chapter? (id:48850)
5 Prescott Crescent
Bracebridge, Ontario
Nestled in the coveted community of the Waterways this gorgeous 3 bed, 3 bath townhome with double garage offers main level living, finished lower level walkout & an unparalleled low-maintenance lifestyle! Just steps to desirable Annie Williams Park you can enjoy the beach, access to the river, trails, & more! And you’re just within min to Downtown Bracebridge! Step inside and be greeted by the inviting warmth of hardwood floors that flow seamlessly throughout the main level. The open-concept living space is designed for both relaxation and entertaining, featuring soaring ceilings, gas fireplace and built-in surround sound. Just beyond the living room, a private balcony awaits, offering the perfect spot to enjoy your morning coffee. The gourmet kitchen is the heart of this home, showcasing gorgeous cabinetry and upgraded countertops, providing both style and functionality. Main floor laundry with access to the garage adds to the convenience of this floorplan, while the primary suite is its own oasis with a vaulted ceiling, luxurious 4-pc ensuite, & walk-in closet. Also on the main level is a guest bed/office and offers a privileged access to the main 4pc bath. Venture downstairs to discover a fully finished lower level walkout! The expansive space, complete with a wet bar, guest bed and 4pc bath, offers endless possibilities for entertaining, family room and is also ideal if you’re in need of independent space for a live-in caretaker. Mun services, nat gas, new AC & more! Just minutes from Downtown Bracebridge, you’ll have quick access to shopping, dining, healthcare and more, ensuring you’re never far from the vibrant community life. Enjoy strolling along the riverbanks, exploring local shops, or dining at one of the charming restaurants - all just min from your doorstep. Experience the perfect blend of luxury, convenience & natural beauty at this exceptional townhome, where every detail is crafted to elevate your lifestyle! (id:48850)
50 Wenger Road
Breslau, Ontario
A rare find! One year new bungalow located in peaceful Breslau. Built by Thomasfield Homes in their newest community - Hopewell Crossing. This home will surprise you from the moment you step in: solid hardwood throughout,9 ft. ceiling on the main floor as well as the basement, pot-lights, open floor dining plan, porcelain upgraded tiles in the bathrooms, quartz countertops, high end appliances and a tastefully selected backsplash completed with under cabinet lighting. Basement has an additional 3 pc bathroom for your needs. Step out to the covered deck that offers additional space for entertaiment. House comes equipped with AC, ERV, Water Softner, Garage door opener and concrete oversized double driveway. Book your showing and experience it yourself!Just move in and enjoy! (id:48850)
27 Hiawatha Street
St. Thomas, Ontario
Looking for the perfect starter home or a little more space for your growing family? This cozy two-story red brick house in St. Thomas could be yours! Full of character, it boasts original hardwood floors, charming trim, and solid wood doors. The solid oak kitchen, large living room, and three bedrooms (including a primary bedroom with a walk-in dressing closet) offer plenty of space. Start your day with coffee on the screened-in front porch or enjoy the privacy of the fully fenced backyard. With a newly installed roof and a location close to schools, parks, and shopping, this home is a dream. Best of all, its just a quick 15-minute drive to the beach. (id:48850)
64 Benton Street Unit# 303
Kitchener, Ontario
Live right in the heart of downtown Kitchener in this stylish newly renovated condo unit with UNDERGROUND PARKING and storage locker included! You will love the layout this unit with a kitchen open to the family room featuring a new quartz breakfast bar and stainless steel appliances! Brand new flooring and paint throughout make this unit fresh and inviting with nothing left to do but move in and enjoy. Relax and unwind in the family room with ample space for a dining table or a home office setup. You will always be comfortable with the wall unit air conditioning or spend your summer evening enjoying a drink outdoors on your newly renovated private balcony. The bedroom features a large window for lovely natural light and ample closet space, across the hall you will find the 3 piece bathroom with an easy to step into shower. Take advantage of the excellent amenities including a well equipped laundry facility, in building gym, and party room to host your friends and family. With a storage locker and secure underground parking, you will love the easy and convenience lifestyle this condo has to offer. Excellent location in the heart downtown Kitchener steps away from restaurants, cafes, shopping, LRT stops and all the vibrant amenities DTK has to offer! (id:48850)
31 Mill Street Unit# 29
Kitchener, Ontario
VIVA–THE BRIGHTEST ADDITION TO DOWNTOWN KITCHENER. In this exclusive community located on Mill Street near downtown Kitchener, life at Viva offers residents the perfect blend of nature, neighbourhood & nightlife. Step outside your doors at Viva and hit the Iron Horse Trail. Walk, run, bike, and stroll through connections to parks and open spaces, on and off-road cycling routes, the iON LRT systems, downtown Kitchener and several neighbourhoods. Victoria Park is also just steps away, with scenic surroundings, play and exercise equipment, a splash pad, and winter skating. Nestled in a professionally landscaped exterior, these modern stacked townhomes are finely crafted with unique layouts. The Orchid interior model boasts an open-concept main floor layout – ideal for entertaining including the kitchen with a breakfast bar, quartz countertops, ceramic and luxury vinyl plank flooring throughout, stainless steel appliances, and more. Offering 1154 sqft including 2 bedrooms, 2.5 bathrooms, and a balcony. Thrive in the heart of Kitchener where you can easily grab your favourite latte Uptown, catch up on errands, or head to your yoga class in the park. Relish in the best of both worlds with a bright and vibrant lifestyle in downtown Kitchener, while enjoying the quiet and calm of a mature neighbourhood. ONLY 10% DEPOSIT. CLOSING DECEMBER 2025. (id:48850)
31 Mill Street Unit# 32
Kitchener, Ontario
VIVA–THE BRIGHTEST ADDITION TO DOWNTOWN KITCHENER. In this exclusive community located on Mill Street near downtown Kitchener, life at Viva offers residents the perfect blend of nature, neighbourhood & nightlife. Step outside your doors at Viva and hit the Iron Horse Trail. Walk, run, bike, and stroll through connections to parks and open spaces, on and off-road cycling routes, the iON LRT systems, downtown Kitchener and several neighbourhoods. Victoria Park is also just steps away, with scenic surroundings, play and exercise equipment, a splash pad, and winter skating. Nestled in a professionally landscaped exterior, these modern stacked townhomes are finely crafted with unique layouts. The Orchid interior model boasts an open-concept main floor layout – ideal for entertaining including the kitchen with a breakfast bar, quartz countertops, ceramic and luxury vinyl plank flooring throughout, stainless steel appliances, and more. Offering 1154 sqft including 2 bedrooms, 2.5 bathrooms, and a balcony. Thrive in the heart of Kitchener where you can easily grab your favourite latte Uptown, catch up on errands, or head to your yoga class in the park. Relish in the best of both worlds with a bright and vibrant lifestyle in downtown Kitchener, while enjoying the quiet and calm of a mature neighbourhood. ONLY 10% DEPOSIT. CLOSING DECEMBER 2025. (id:48850)
31 Mill Street Unit# 86
Kitchener, Ontario
VIVA–THE BRIGHTEST ADDITION TO DOWNTOWN KITCHENER. In this exclusive community located on Mill Street near downtown Kitchener, life at Viva offers residents the perfect blend of nature, neighbourhood & nightlife. Step outside your doors at Viva and hit the Iron Horse Trail. Walk, run, bike, and stroll through connections to parks and open spaces, on and off-road cycling routes, the iON LRT systems, downtown Kitchener and several neighbourhoods. Victoria Park is also just steps away, with scenic surroundings, play and exercise equipment, a splash pad, and winter skating. Nestled in a professionally landscaped exterior, these modern stacked townhomes are finely crafted with unique layouts. The Orchid interior model boasts an open-concept main floor layout – ideal for entertaining including the kitchen with a breakfast bar, quartz countertops, ceramic and luxury vinyl plank flooring throughout, stainless steel appliances, and more. Offering 1154 sqft including 2 bedrooms, 2.5 bathrooms, and a balcony. Thrive in the heart of Kitchener where you can easily grab your favourite latte Uptown, catch up on errands, or head to your yoga class in the park. Relish in the best of both worlds with a bright and vibrant lifestyle in downtown Kitchener, while enjoying the quiet and calm of a mature neighbourhood. ONLY 10% DEPOSIT. CLOSING DECEMBER 2025. (id:48850)
31 Mill Street Unit# 83
Kitchener, Ontario
VIVA–THE BRIGHTEST ADDITION TO DOWNTOWN KITCHENER. In this exclusive community located on Mill Street near downtown Kitchener, life at Viva offers residents the perfect blend of nature, neighbourhood & nightlife. Step outside your doors at Viva and hit the Iron Horse Trail. Walk, run, bike, and stroll through connections to parks and open spaces, on and off-road cycling routes, the iON LRT systems, downtown Kitchener and several neighbourhoods. Victoria Park is also just steps away, with scenic surroundings, play and exercise equipment, a splash pad, and winter skating. Nestled in a professionally landscaped exterior, these modern stacked townhomes are finely crafted with unique layouts. The Orchid interior model boasts an open-concept main floor layout – ideal for entertaining including the kitchen with a breakfast bar, quartz countertops, ceramic and luxury vinyl plank flooring throughout, stainless steel appliances, and more. Offering 1154 sqft including 2 bedrooms, 2.5 bathrooms, and a balcony. Thrive in the heart of Kitchener where you can easily grab your favourite latte Uptown, catch up on errands, or head to your yoga class in the park. Relish in the best of both worlds with a bright and vibrant lifestyle in downtown Kitchener, while enjoying the quiet and calm of a mature neighbourhood. ONLY 10% DEPOSIT. CLOSING DECEMBER 2025. (id:48850)
55 Mercedes Crescent
Kincardine, Ontario
Introducing an exceptional opportunity to own a brand new custom-built 2 bedroom, 2.5 bathroom, 1874 sq. ft., semi-detached home with attached garage, perfectly situated to offering stunning loft views of the Kincardine Golf and Country Club and breathtaking sunsets. This home is designed with retirees in mind, providing a serene and low maintenance lifestyle while still being just a short walk from the vibrant downtown area and Lake Huron. An open concept design flows seamlessly integrating the kitchen, dining room and living room creating an inviting space for relaxation and entertainment. The primary bedroom offers an ensuite bathroom and walk-in closet allowing the right amount of storage. Wait until you see the view from the loft area! Possible 3rd bedroom, den or hobby room along with 4 pc bath and more storage room. The builder has paid attention to detail and quality craftsmanship. These homes boast modern finishes and thoughtful layouts that enhance both functionality and aesthetics. (id:48850)
4 Seip Road
South Bruce, Ontario
Welcome to 4 Seip Road, your serene 1 1/2 Acre Country Getaway. This property is boasting with space and endless opportunities. Here is your opportunity to raise those chickens, goats and even the pony as the property not only has a recently built 24'x40 shop with hydro for you tinker and store your toys in, and a 24'x24' garage for parking in, it also includes a barn, paddock and some fencing for the animals. Enjoy the country horizon and stunning sunsets from the luxury of your own home inside or out! On the cooler evenings you can catch the sunset out the large newer bay window from your spacious and bright living room cozied up by the propane fireplace, or from the large glass sliders in the dining room & kitchen, or venture out and soak in the sights and scenes of the countryside on your newer concrete patio. Not only have the owners updated many features outside the home, including a facelift of the exterior board & batten and shop, but also inside you'll find a lengthy list of updates since 2023, including but not limited to a spacious kitchen update including new cabinetry, wiring and appliances, bathroom remodel, new electrical panel, furnace, heat pump fireplace and so much more! This is your opportunity to finally enjoy country living and escape the town limits while still having the convenience of being 4 minutes to Clifford, 7 minutes to the cute shops of Neustadt and 15 minutes to shopping, dining and all Hanover has to offer. Reach out to Your REALTOR® For a Full List of Updates, More Information and To View What Could Be Your New Country Home at 4 Seip Road in South Bruce. (id:48850)
73 Albany Avenue
Hamilton, Ontario
Attention First Time Home Buyers and Investors ! This legal Duplex located in the East end of Hamilton is a great way to get into the real estate market. With ample 4 car parking and two fully renovated one bed, one bath units each with their own laundry facilities along with a detached double car garage(with power) this one is a rare find! Cheaper than paying rent, if you have been thinking of buying and need that extra income from the second unit or want to buy with a friend or family member and each have your own living space, this home ticks all of the boxes. Located close to shopping, public transit and easy access to major highways! Please note that some photos have been virtually staged. Don't hesitate to book your private showing ! (id:48850)
31 Mill Street Unit# 74
Kitchener, Ontario
VIVA–THE BRIGHTEST ADDITION TO DOWNTOWN KITCHENER. In this exclusive community located on Mill Street near downtown Kitchener, life at Viva offers residents the perfect blend of nature, neighbourhood & nightlife. Step outside your doors at Viva and hit the Iron Horse Trail. Walk, run, bike, and stroll through connections to parks and open spaces, on and off-road cycling routes, the iON LRT systems, downtown Kitchener and several neighbourhoods. Victoria Park is also just steps away, with scenic surroundings, play and exercise equipment, a splash pad, and winter skating. Nestled in a professionally landscaped exterior, these modern stacked townhomes are finely crafted with unique layouts. The Orchid interior model boasts an open-concept main floor layout – ideal for entertaining including the kitchen with a breakfast bar, quartz countertops, ceramic and luxury vinyl plank flooring throughout, stainless steel appliances, and more. Offering 1154 sqft including 2 bedrooms, 2.5 bathrooms, and a balcony. Thrive in the heart of Kitchener where you can easily grab your favourite latte Uptown, catch up on errands, or head to your yoga class in the park. Relish in the best of both worlds with a bright and vibrant lifestyle in downtown Kitchener, while enjoying the quiet and calm of a mature neighbourhood. ONLY 10% DEPOSIT. CLOSING DECEMBER 2025. (id:48850)


