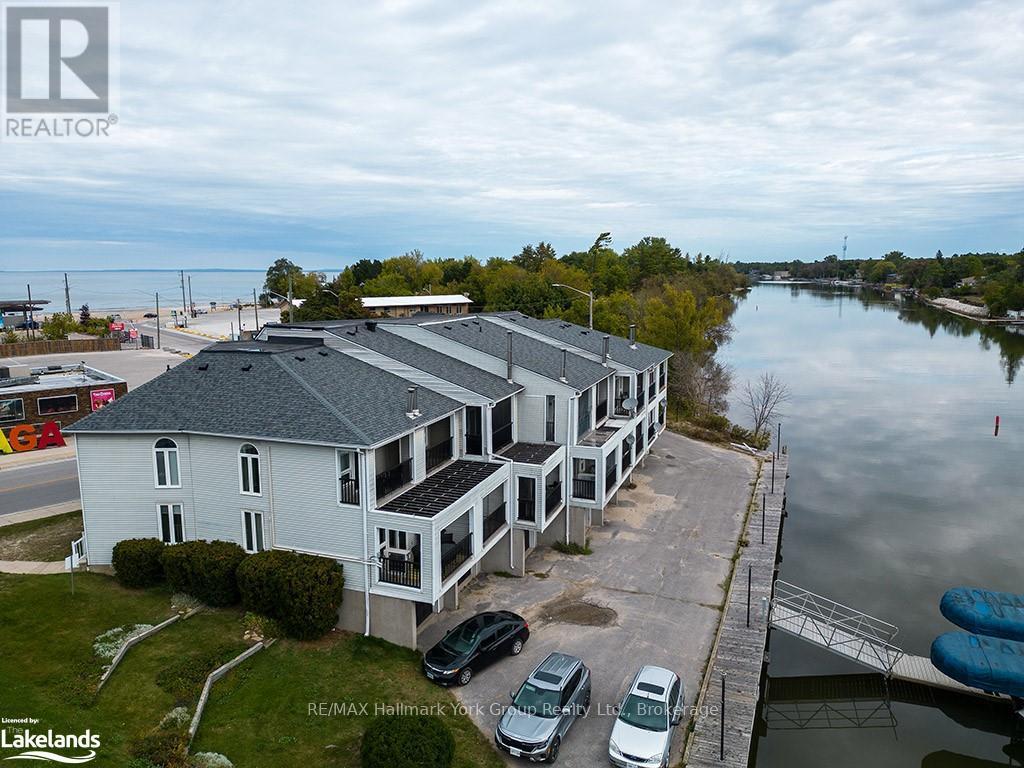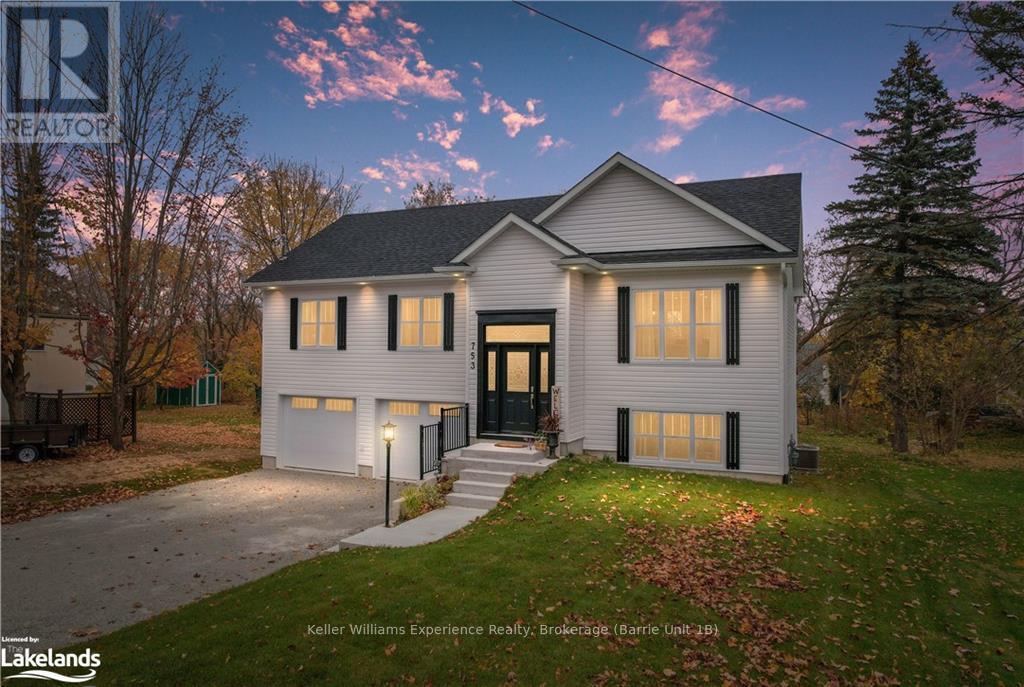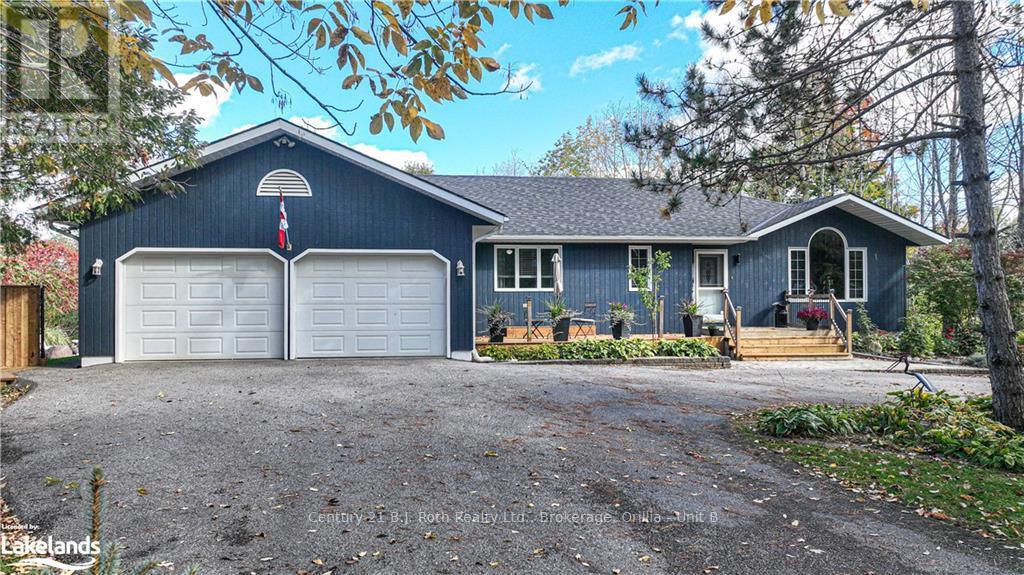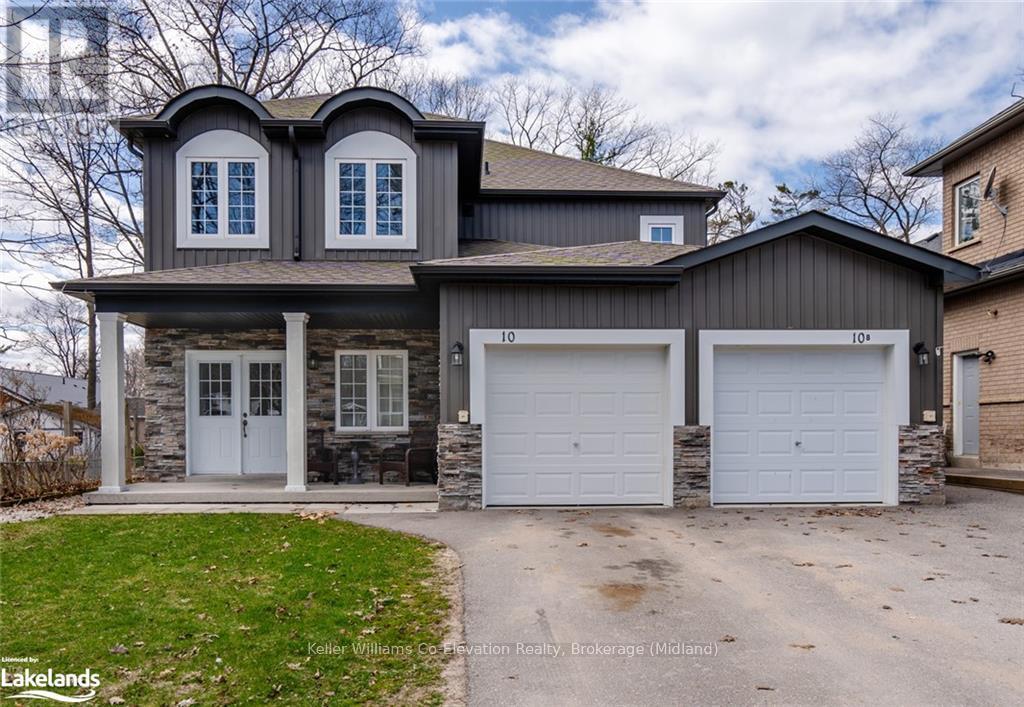49 North Street E
Orillia, Ontario
Welcome to the North Ward! Privacy + in this wonderful Orillia location! With a total of 8 bedrooms and 4 bathrooms & more than 3,600 sq. ft. - you have space for the whole family! The main house is comfortable with 4 bedrooms, 2 baths & a main floor office! There is a 2 bedroom IN-LAW SUITE above the garage, and a SECOND 2 bedroom IN-LAW Suite in the basement! The main house has a large open concept kitchen, and an open dining living room to fit your large dining table. Walkout the sliding glass doors to your oversize deck and enjoy the extra large lot (75 ft. x 221 ft.). The circular drive allows 2 driveway access points onto North St. E. Couchiching Golf & Country Club is across the road. Walking distance to Lake Couchiching and downtown Orillia. This house is in the perfect location and waiting for you! (id:48850)
18 Amelia Street
Springwater, Ontario
Welcome to the enchanting 18 Amelia Street in Elmvale, where the echoes of the past meet the comforts of modern living in a meticulously maintained 1890's Victorian Manor situated on a 1.4-acre lot that gently slopes down to the tranquil waters of Wye Creek. Original details abound, from textured, finely carved wood trim around pocket doors to exquisite wainscotting that whispers stories of a bygone era. High ceilings & original hardwood flooring set the stage for a home that breathes history. Renovated chef's kitchen, a large island & quartz countertops, stainless-steel appliances, a gas stove, free-standing gas fireplace. Entertainment takes center stage in the den and dining room with ornate woodwork and upgraded gas fireplaces. The cedar-walled sunroom, a hidden gem, offers views of the waterfront property, inviting tranquility & relaxation. Ideal for a growing family, this residence boasts five large bedrooms and two bathrooms. The attic, accessible via a separate staircase, presents endless possibilities—a potential retreat or studio, limited only by your imagination. A detached garage adds practicality, while the fully spray-foamed basement and foundation reinforcement ensure structural integrity. Beyond the property's borders, discover the amenities of Elmvale and the proximity to Wasaga Beach, Midland, The Blue Mountains, Collingwood and Barrie—inviting you to explore and enjoy the best of both worlds. This is more than a home; it's an invitation to become a part of Springwater's rich history, blending the elegance of the past with the comforts of the present. Don't miss the chance to call 18 Amelia Street your own and make history a part of your everyday life. Elmvale, is a charming small town in Simcoe County, offering a peaceful lifestyle with scenic rural landscapes. Known for its Maple Syrup Festival and agricultural roots, it's close to Barrie and Wasaga Beach. Elmvale is perfect for outdoor enthusiasts and those seeking a close-knit community. (id:48850)
1 - 1 Spruce Street
Wasaga Beach, Ontario
Breathtaking Wasaga Beach Property – Steps to Beach 1\r\nExperience the perfect waterfront lifestyle with crystal-clear waters, rolling waves, and breathtaking sunsets at your doorstep. This property offers an unparalleled opportunity for year-round living, a weekend retreat, or the chance to apply for a short-term accommodation license.\r\nOpen Concept Design with Spacious living and dining area, a cozy fireplace and walkout balcony overlooking the scenic Nottawasaga River. Eat-In Kitchen and enjoy views of Wasaga Beach while cooking or dining.\r\nTwo spacious bedrooms, including a primary suite with its own balcony, perfect for relaxing mornings or evenings. Three bathrooms and main floor laundry, ensuring comfort and convenience for family and guests. Finished Basement with a recreational room and ample storage space. One-car garage with additional storage.\r\nSteps from the world’s longest freshwater beach, perfect for swimming, building sandcastles, or enjoying beachside leisure.\r\nNearby marina for sailing and kayaking, plus endless outdoor activities like biking, hiking, fishing, snowmobiling, and more.\r\nClose to local amenities, including a casino and other attractions.\r\nShort drive to Barrie, Collingwood, and The Blue Mountains for skiing and year-round adventures.\r\nDon’t miss out on this beachside haven, ideal for ""that"" beachy kind of person or family. Your dream home by the water awaits! (id:48850)
753 Fifth Avenue Avenue
Tay, Ontario
*NEW* Home (2024)! Incredible attention to detail and high end finishes in your new home! Located in a wonderful area of Port McNichol on a quiet street - this 3 bed & 3 bath home welcomes you home with nearly 2,000 sq ft of stunning living space! This home is clean and beautifully finished. Enjoy the open concept eat-in kitchen with large living room on the upper level of this raised bungalow. You will love how light and bright the home is! Sliding glass doors out to your private deck, great spot to BBQ year round. You will love this lifestyle upgrade with a brand new kitchen and brand new washrooms! The lower level is finished with a walk out to your large back yard. Lots of space in the lower level and potential to create a 4th bedroom if you desire. Direct access to the house from the double car garage (23ft x 27 ft). Perfect for keeping the snow off your car and easy access for bringing in groceries! This is a comfortable home and ready for you to move right in! Close to Patterson Park, marinas, schools, shopping, restaurants and trails. Great value here. This is the home you have been waiting for! (id:48850)
235 Medonte Sideroad 2
Oro-Medonte, Ontario
Charming Ranch Bungalow on 2 Treed Acres in Oro Medonte. This stunning ranch bungalow features a walkout basement nestled on two picturesque acres, surrounded by mature trees in the serene Oro Medonte countryside. Step onto the new front deck and enter a beautifully updated home filled with warmth and character. Inside, you’ll find a spacious living room adorned with hardwood floors, a cozy propane fireplace, and vaulted ceilings. The open floor plan seamlessly connects the living area to the dining space, perfect for entertaining. The large country kitchen boasts ample cabinetry, a center island, and a breakfast nook that overlooks the expansive yard. Convenience is key with main floor laundry that leads to a covered deck, and a hobby room/workshop (that could easily be a 3rd Bedroom) with direct access to the side yard. The home features two generously sized bedrooms and two baths, including a primary suite that offers a large window for serene views of the private backyard, a Dressing rm. with luxurious soaker tub & walk in closet plus private 3pc. Ensuite w/separate shower. The fully finished basement is a standout, featuring a spacious family room with another propane fireplace, ideal for gatherings. It also includes a separate living area with private entry featuring Living rm., kitchen, 4-piece bath, & 2 additional rooms (adding a window would make an additional Bedroom quite easily!), making it perfect for in-laws or adult children. With a paved circular driveway and direct garage entry, this home combines functionality and charm. Enjoy easy access to Highway 400 for commuters, while embracing the tranquility of country living. Don’t miss your chance to own this beautiful oasis! (id:48850)
104 - 140 Cedar Island Road
Orillia, Ontario
Welcome to Elgin Bay Club in Orillia! Waterfront living without the added price and costs as you enjoy your condo on the trailside! Fantastic main floor 3 bed + den & 2 bath condo spanning over 1,400 sq. ft.! Open concept living and dining with extra seating. Gourmet cooking with your gas stove. Gas fireplace is perfect for the cooler weather. Upgraded custom sound proof walls. Primary ensuite has a separate shower and soaker tub, a walk-in closet and your own walkout to your private deck. Convenience of underground parking plus an outdoor parking spot and your own storage locker. Safety features include alarm and key security entrance. Trail side views with nearly 300 sq. ft. of covered porch. Common space includes an epic view of Lake Couchiching, BBQ and Muskoka chairs. Elgin Bay also enjoys private boat docks on the waterside. Steps to the Port of Orillia, Downtown shops and restaurants are a short walk. Maximize your summer with close proximity to all of the ongoing downtown Orillia events. This is the easy lifestyle you have been waiting for! (id:48850)
10 Elm Drive
Wasaga Beach, Ontario
Located just steps from beach area 1 and the sandy shores of Georgian Bay, this turnkey legal duplex, built in 2017 features a vacant 2 bedroom, 2 bathroom main level unit, along with a spacious 3 bedroom, 2 bathroom upper unit. Each offer primary suites with ensuite baths, stainless steel appliances, generous eat-in kitchen and living areas leading to a private balcony or patio. Individual in-suite laundry facilities and private entrances. With separate a/c, gas and hydro meters, efficiency is ensured. Additionally, both units have their own garage with inside entry and backyard access, perfect for enjoying the outdoors. Conveniently located close to shopping, restaurants, schools, beaches and more. This property is ideal for multi family living, or adding to your investment portfolio with either annual leasing or short term rentals. Don't let this amazing opportunity pass you by! (id:48850)
169 Taylor Drive
Barrie, Ontario
Charming Family Haven in South East Barrie's Bayshore Area! Welcome to one of Barrie's most coveted neighborhoods! This stunning 1800 sq ft 2-story home, nestled in a tranquil pocket of South East Barrie's Bayshore area, offers the perfect blend of space, style, and functionality for growing families. With its prime location, this property boasts an array of desirable features. The 1800 sq ft of living space is perfectly appointed with 3+1 bedrooms and 4 bathrooms. A separate entrance to the lower level provides potential for an in-law suite or rental income. The fully fenced yard is perfect for kids and pets, while the sun-filled living room features a cozy gas fireplace. The open-concept main floor is filled with natural light and seamlessly integrates dining, kitchen, and family room, creating an ideal space for family gatherings. The primary bedroom is a serene retreat, complete with a walk-in closet and 4-piece ensuite. Additional features include an owned on-demand water heater and high-efficiency furnace, ensuring energy efficiency and cost savings. The beautifully landscaped front yard, complete with perennials and flowers, adds to the property's curb appeal. The outdoor space is perfect for entertaining, with an enclosed backyard featuring a deck and stone patio. Steps away from wooded walking trails and Wilkins Beach, this property offers endless opportunities for outdoor exploration.\r\nResidents of this neighborhood enjoy access to top-rated schools, parks, trails, and community centers. Shopping, dining, and entertainment options are also conveniently nearby, making this family-friendly community an ideal place to call home. Recent updates and upgrades throughout the property ensure a move-in-ready condition. Additionally, the potential for an in-home office or treatment room provides flexibility for work-from-home arrangements or hobby pursuits. Ample storage space throughout the property completes the package. (id:48850)
140 Wolfe Trail
Tiny, Ontario
Welcome to Wolfe Trail in Tiny Township. Looking to escape your congested subdivision or busy city life? Take a look at this home and property walking distance to a sandy beach on Georgian Bay. The area just feels good with tall trees, nature all around you, neighbours for comfort but not too close. This private large backyard offers so much space for outdoor parties, kids or grandkids to kick a ball around or to just sit back on your 12 x 24 ft deck to soak up the sun, listen and watch nature around you. Outdoor fire pit is an opportunity to unplug and enjoy one another's company and relax around the crackling fire. The home offers three levels of living space with the partially finished basement waiting for your final touches! Four bedrooms in total with one on the main floor. Entrance way is an inviting space that opens up to the home. French doors in the dining room lead you to additional outdoor living space - back deck - and a gas hookup for your BBQ. Handy 2pc bath on the main floor. Large eat-in kitchen along with a cozy electric fireplace in the living room. Daylight pours into the upstairs open stairwell and family room. This upper level hosts three generous sized bedrooms, ample closet space, full bathroom and newer private ensuite and walk-in closet for the primary bedroom. Look no further as this may just be what you are looking for! Property taxes include the Township water service and supply. Some items are for sale. (id:48850)
5 Purple Hill Lane
Clearview, Ontario
Newly renovated country home on 2.5 forested ac. on a highly coveted street. A short walk from the quaint town of Creemore, this 4-bedroom, 3-bathroom, open-concept residence has been masterfully reimagined.Inside you will find Immaculate wide plank white oak flooring, soaring ceilings, and custom cabinetry throughout. The expansive main level offers the perfect flow for both entertaining and everyday living, while the gourmet kitchen features a striking marble island, high-end appliances, and a front patio. The living room bathed in natural light, features stunning beamed ceilings & a central stone fireplace. Beautiful cathedral windows &glass doors open to a 4-season sunroom. You'll find it hard to leave the comfort of the sunroom, with its floor-to-ceiling windows, cedar finishes, & cozy wood-burning stove. Glass sliding doors provide easy access to the stunning backyard, complete with gardens and a patio, perfect for outdoor relaxation. The primary bedroom is a true retreat, featuring a walk-in closet, a luxurious four-piece ensuite with elegant wainscoting, a spa shower, and a private walkout to the gardens and patio, offering the perfect escape for relaxation and tranquility. The main floor has a home office & the 2nd bedroom & includes a convenient laundry room connected to a well-appointed mudroom w/ side exterior entry. The lower level offers two additional bedrooms and an impressive recreation and living area, enhanced by a third fireplace and heated floors, perfect for gathering with family and friends. \r\nOutside, a versatile coach house currently functions as a workshop, with an upper living space that can serve as additional accommodation, a home office, or a private guest suite. Just minutes from Devil’s Glen Ski Club, Mad River Golf Club, the Bruce Trail, and a variety of outdoor activities, this extraordinary home is the perfect balance of luxury, privacy, and convenience. (id:48850)
403 - 460 Ontario Street
Collingwood, Ontario
2 bed room condo in the Bayview Terrace building located in the east side of Collingwood over looking the park, soccer, walking distance to Georgian Bay, local hospital-, and Sunset Point. Bus stop near by. Bright airy 2 bed room unit featuring balcony walk\r\nin shower, fridge and stove only 2 yrs old, Eastern views, controlled entrance, elevator, 1 outside parking place. Condo fees\r\nof $557.22 cover your heat, hydro, water, sewer and parking as per condo documents. (id:48850)
4 Foxwood Crescent
Wasaga Beach, Ontario
Welcome to 4 Foxwood Crescent, located in the desirable Blueberry Trails neighborhood of Wasaga Beach. This stunning raised bungalow offers a perfect blend of style and function, featuring high-end finishes throughout. The main level boasts 3 spacious bedrooms, including a sun-filled primary bedroom with western views, and a mix of tile and hardwood flooring for added elegance. The open-concept living area flows seamlessly into a custom kitchen and a separate dining space, making it ideal for entertaining. The home features a fully finished basement, providing additional living space with 2 more bedrooms, and includes two cozy gas fireplaces. With 5 bedrooms, 3 full bathrooms, and the convenience of main-level laundry, this home offers ample space for family and guests. The exterior is just as impressive, with a beautifully landscaped, fully fenced backyard that includes a sprinkler system and a charming gazebo. Located just a short drive from the beach, shopping, and within walking distance to the trail system, this property offers the perfect blend of comfort, luxury, and convenience. (id:48850)












