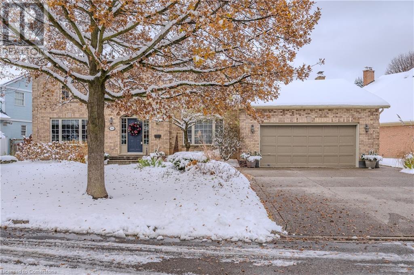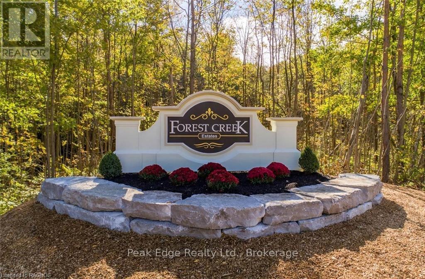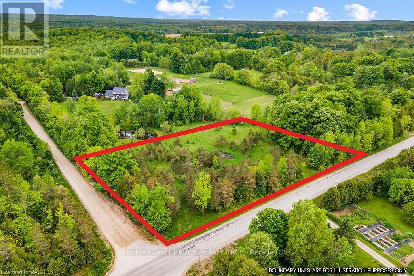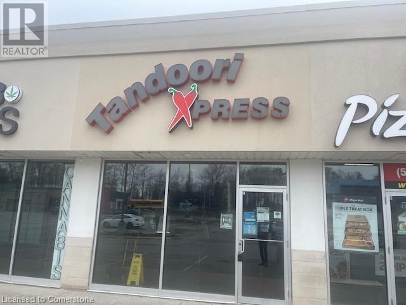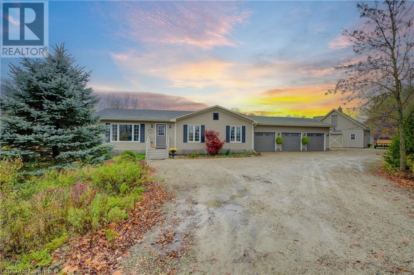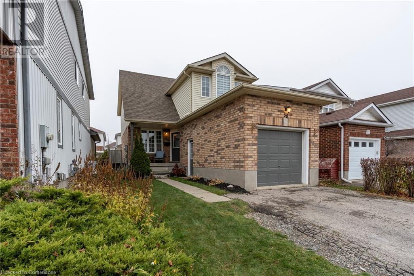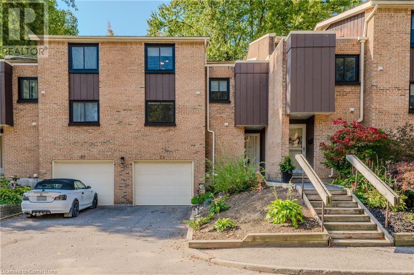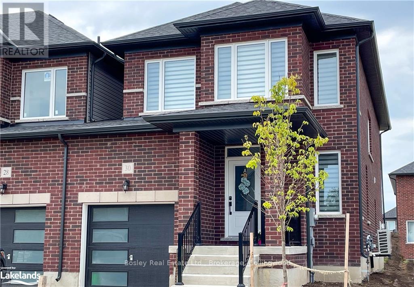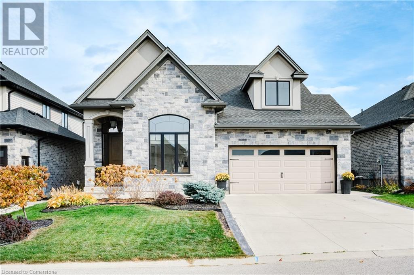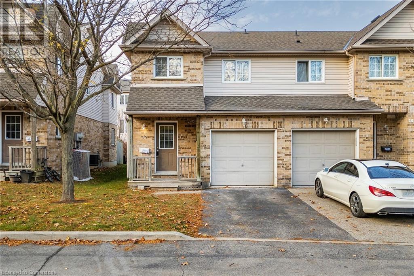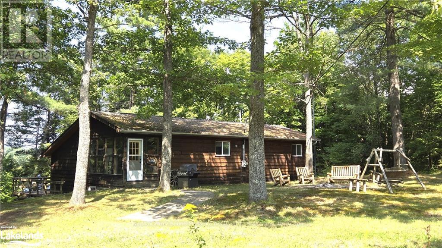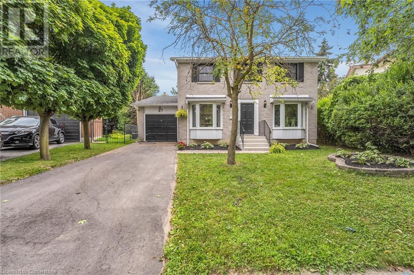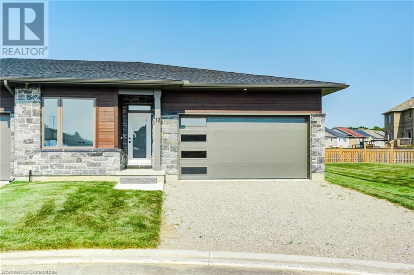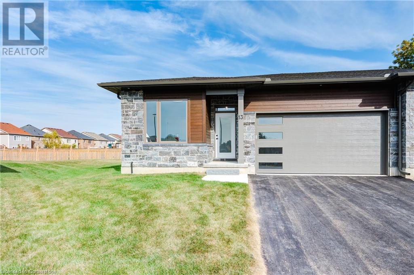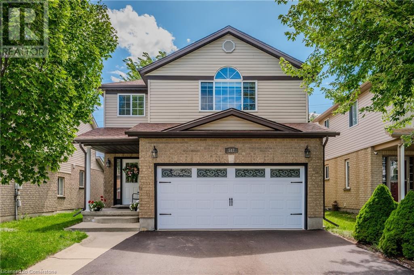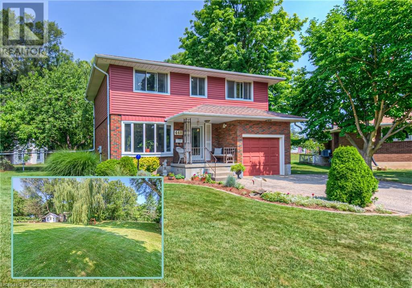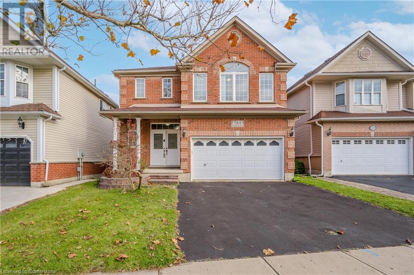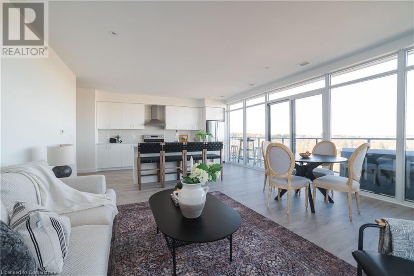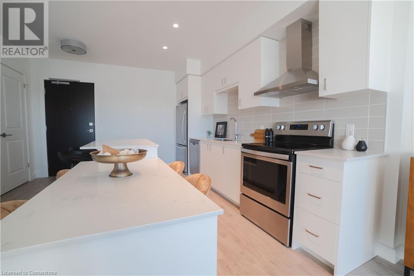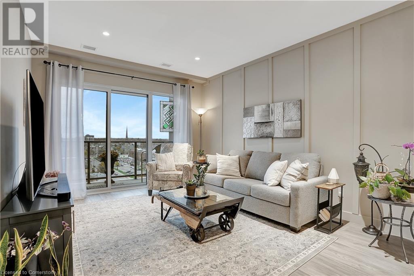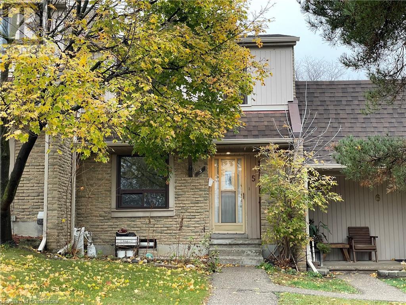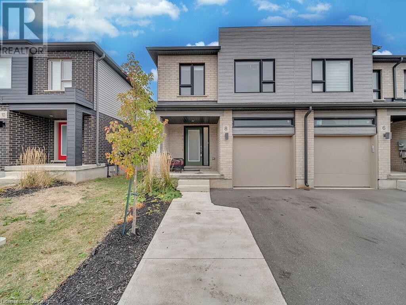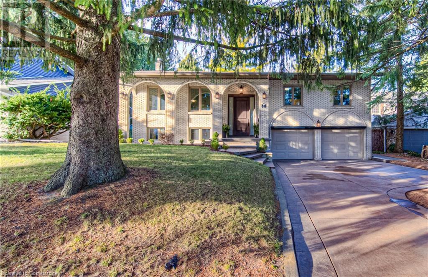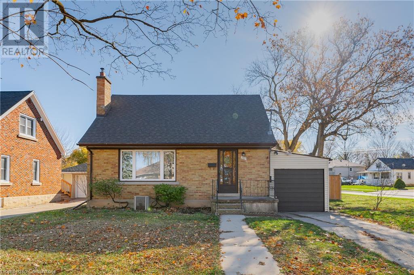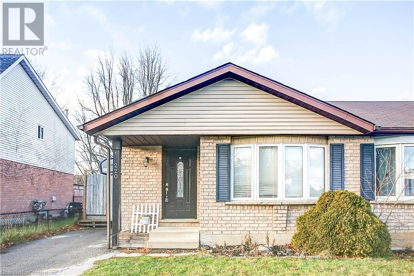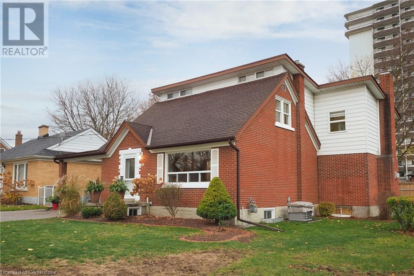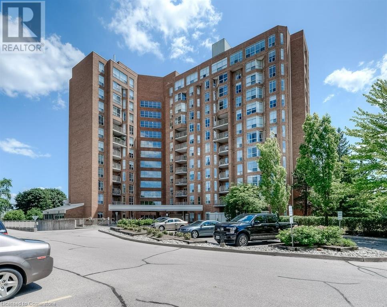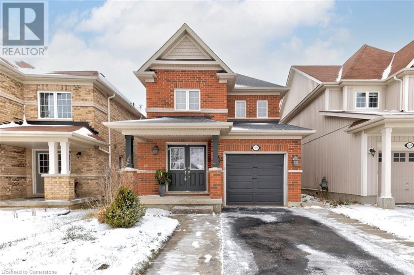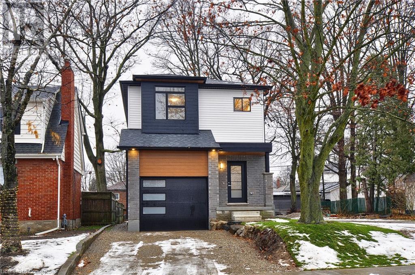707 Brandenburg Boulevard
Waterloo, Ontario
Prepare to fall in love with this spectacular townhome in one of Waterloo’s most desirable communities! With 3 bedrooms, a fantastic chef’s kitchen, a fully finished basement, and double car garage, this home has everything you’ve been looking for! The impressive main level boasts large bright windows, hardwood floors, new high-end kitchen, dining room, bathroom, and a patio door walkout to the private yard with deck and gazebo. Upstairs, there are 3 spacious bedrooms, including the oversize primary with walk-in closet, and a large 4pc bath. The basement is fully finished with a family room, plenty of storage, and laundry. There is even a built in queen size murphy bed for holiday guests. The double car garage is heated, insulated, and comfortably fits two cars, or a workshop, or even a golf simulator! Many recent updates including the furnace, A/C, kitchen, lighting, paint, and more! Great location with some of the best schools in the region. Call your realtor today to book a private showing before it’s gone! TREB X9508649 (id:48850)
220 Salisbury Avenue Unit# 6
Cambridge, Ontario
Sassy, chic, and absolutely stunning—this spacious 3-bedroom townhome in West Galt is the epitome of modern living. Impeccably finished from top to bottom, no expense has been spared. Nestled against lush greenspace featuring plenty of wildlife, this sun-soaked unit offers a brand-new, custom-designed kitchen with ample counter space, sleek cabinetry, and top-of-the-line stainless steel appliances. The entire home boasts professionally installed flooring, highlighted by exquisite stairs and railings that elevate the space. Both bathrooms have been beautifully updated, with the main bathroom featuring a luxurious, oversized walk-in shower. And if that's not enough, just wait until you step outside—did I mention .. this gem backs right onto tranquil greenspace. Don't miss your chance to see it in person! Join us at this weekend’s open house and see first hand why this home is perfect for those who prefer a low-maintenance lifestyle—no mowing required. Plus, enter our Christmas draw while you're here. (id:48850)
586 Guildwood Place
Waterloo, Ontario
COLONIAL ACRES NORTH! Immaculate 4 bedroom, 3 bathroom 2800+ square foot Georgian residence with beautiful curb appeal on quiet cul-de-sac in highly sought-after Waterloo neighbourhood! Great space for entertaining family & friends! Large, welcoming foyer with French doors to living room with gas fireplace. Bright, formal dining room with wainscotting. Open concept kitchen with abundance of cupboards, granite counters & new stainless appliances. Dinette with sliders to covered porch, plus deck, providing respite from hot summer days & perfect for winter barbeques. Family room features hardwood flooring, cozy wood fireplace & wet bar. Main floor office with hardwood, plus powder room, laundry & mud room. Features include Crown moulding in living, dining & family rooms plus custom Silhouette shades & Levolor blinds throughout the main floor. Primary bedroom with crown moulding, walk-in closet & luxury ensuite bath with whirlpool tub & California shutters. Three large additional bedrooms complete the second floor, along with a 4-piece bathroom. Custom wood blinds throughout the second floor. Access from garage to unfinished basement including roughed in rec room, future games/hobby room, workshop & rough-in bath. Private park-like treed & landscaped back yard with extensive perennial gardens. This is the perfect street to raise your family! The court creates an excellent sense of community and offers a safe playground for children. Conveniently located within close proximity to Conestoga Mall, ION station, parks & trails, Grey Silo golf course & restaurants. (id:48850)
120 Forest Creek Trail
West Grey, Ontario
Build your dream home and experience living a healthy stress-free lifestyle at Forest Creek Estates, where hiking trails, Kayaking and the outdoors are surrounding you everywhere you look. At just over an acre this lot is cleared, and ready for your imagination. Nicely located 15 mins from Hanover Hospital and all your shopping/grocery requirements. Design your home office with a view of nature and connect to fibre optic internet for the fastest home experience, then grab your Kayak and head down the street to the Lake for some more relaxation. Enjoy 100% of this fully accessible partially fenced and landscaped lot, perfect for a pool or additional shop. Your imagination is ready for you. (id:48850)
Ptlt 16 Side Road 5
Chatsworth, Ontario
This charming two-acre country property is nestled in a serene and picturesque setting, offering an ideal escape from the hustle and bustle of city life. It boast direct access to a network of trails, perfect for outdoor enthusiasts who enjoy walking, hiking. skiing and snowshoeing. Located on a quiet road, yet conveniently just minutes from Owen Sound. Additionally only 2 hours from Toronto, making a perfect weekend get away location, or a permanent residence for those looking to enjoy nature without sacrificing urban accessibility. (id:48850)
685 Fischer Hallman Road Unit# L
Kitchener, Ontario
Great opportunity to be your own boss of your own restaurant at the Prime location high traffic area on Major intersection in Kitchener Close to residential area This is just sale of Business on Leased premises with 1 year Lease & option to renew additional 5 years minimal rent approx. 5422/ included TMI lots of opportunity to grow.Seller is open selling running restaurant turn key operation without their franchise name. delivery Uber eats/door dash. etc! (id:48850)
8659 Wellington Rd 7 Road
Palmerston, Ontario
Country Living! Nestled on a private, 25-acre lot surrounded by lush forest, this beautiful property offers the perfect blend of tranquility and modern convenience. Located just 40 minutes from Waterloo, it provides an easy commute to the city while offering an escape into nature. The 2013 Royal-built bungalow is a spacious 3-bedroom, 2-bath home with a cover rear porch, finished walkout basement, offering plenty of room for family, guests, or hobbies. A triple garage provides ample space for vehicles, tools, or a workshop, while the geothermal heating system ensures energy-efficient comfort year-round. Outdoor enthusiasts will fall in love with the expansive grounds, which include a stunning 130 x 60-foot pond—approximately 5 feet deep—with a small beach area for swimming, fishing, or relaxing by the water. For those with an equestrian interest or looking to start a small hobby farm, the property features a 24 x 24 barn with a hay loft, two paddocks (24 x 24 and 90 x 50), and even maple trees that can be tapped for syrup in the spring. The 25-acre property is also home to a managed forest, offering trails and opportunities for hiking, wildlife watching, or hunting. In addition to all this, you’ll enjoy the luxury of a 27-foot round above-ground pool and a hot tub, both installed in 2021, perfect for unwinding after a busy day or entertaining guests. The property is also equipped with fibre optic internet from Wightman, ensuring fast and reliable service for remote work or streaming at just $67/month. With a 200-amp service, there’s plenty of power for all your needs, whether it’s running equipment or simply enjoying the peaceful surroundings. This property offers an incredible opportunity for those seeking a private, country lifestyle with all the comforts of modern living. Whether you're looking to relax in nature, take advantage of the outdoor space, or work remotely in a serene environment, this is a place that will feel like home from the moment you arrive. (id:48850)
58 Bush Clover Crescent
Kitchener, Ontario
Welcome to this stunningly updated family home! Step into this beautifully maintained property, showcasing a modern blend of style and functionality. Recently updated, the heart of the home features a 2021-renovated kitchen with sleek quartz countertops, a stylish backsplash, and premium stainless steel appliances, including a fridge (2022), dishwasher (2022). This kitchen is designed to inspire both daily cooking and entertaining. Relax and unwind in the thoughtfully designed outdoor spaces. A cozy pergola, added in 2021, provides a shaded spot for relaxing outdoors, making it perfect for family gatherings or quiet evenings. For added luxury, a rejuvenating hot tub with a new pump awaits, ideal for unwinding after a long day. The interior continues to impress with New main floor and upper floor laminate flooring (Nov. 2024), a renovated powder room (2021) and a spacious three-piece bath, ensuring convenience and comfort for family and guests alike. Key mechanicals, including a new furnace (2017) and air conditioning system (2018), promise reliable efficiency, while the roof shingles were replaced. (2013) for added peace of mind. The property also boasts a 100-amp electrical panel (updated in 2021) and a softener, making it move-in ready with modern utilities. (id:48850)
11 Lisa Street
Wasaga Beach, Ontario
This exceptional property is located in the newly developed Villas of Upper Wasaga, built in 2023 by Baycliffe Homes. This townhome is available for lease effective Jan 15, 2025. Your ideal retreat awaits! Situated on a premium corner lot. This home offers enhanced privacy as there are no shared walls with neighbouring homes. 1,876 sq ft of finished living space. Experience the 'wow' factor from the moment you step inside. The main level features 9-foot ceilings, beautiful hardwood floors and a spacious kitchen, equipped with stainless steel appliances and custom cabinetry. Open concept living and dining areas. The family room is conveniently tucked away. Follow the regal staircase upstairs. Three bedrooms, all with generous closet space. The primary suite is a true oasis with a soaker tub, walk-in shower, and double sink vanity. The upper level laundry room adds to the home's appeal. The unfinished basement provides plenty of storage options. Modern and stylish exterior, constructed with solid brick. Enjoy a quick drive to the many beaches areas, Collingwood, and ski hills. Scenic walking trails are just a short distance away. This property is perfect for those seeking a harmonious work-life balance, with numerous outdoor activities right at your fingertips! Seeking a quality tenant with references, solid credit, and stable employment. Utilities are not included. Book your showing today. **** EXTRAS **** Fridge, Stove, Range Hood, Dishwasher, Washer, Dryer (id:48850)
1250 Old Parry Sound Road
Muskoka Lakes, Ontario
Custom built 3681 sq ft bungalow on 10 Acres in Muskoka. Featuring a stunning great room with vaulted ceilings with a wall of windows overlooking the rear yard. Gourmet kitchen with quartz countertops, stainless steel appliances and a 10ft island welcomes family gatherings. Three expansive bedrooms with an abundance of natural light and large closets. An additional office on the main floor as well. The primary bedroom features an ensuite bathroom with heated floors, a custom vanity and a large soaker tub. His and hers walk in closets complement the bedroom. Main floor laundry and a large mud room for all of your toys and belongings. A huge 3 car garage and 2 covered porches allow for outside enjoyment. Additional 3681 sq ft full basements with tall ceilings awaits your personal touches. Must be seen! (id:48850)
60 Charles Street Unit# 2403
Kitchener, Ontario
Welcome to this stunning 1-bedroom, 1-bathroom condo, situated on the 24th floor of one of Kitchener’s most desirable buildings. The interior features a spacious open-concept design with large windows that offer panoramic views of the city skyline. The modern kitchen, equipped with stainless steel appliances, a bright backsplash, and custom cabinetry, flows effortlessly into the living area. The bedroom provides a comfortable retreat with contemporary touches, while the bathroom showcases refined fixtures and a sleek shower. Step out onto the private balcony for a perfect vantage point of the city’s vibrant energy. This condo offers more than just a home - it delivers a lifestyle. Located in downtown Kitchener, you’re steps from the city’s top destinations: Victoria Park, trendy restaurants, coffee shops, and a calendar filled with cultural events. Proximity to Google, the University of Waterloo, and Conestoga College makes this property ideal for professionals, students, or anyone seeking a connected urban environment. This pet friendly building amenities include a dog wash station, a dog run, state-of-the-art gym, a spacious outdoor terrace, and well-designed common areas. Practical features like high-speed Wi-Fi, water utilities, garage parking, and a storage locker make everyday living convenient. Whether you’re working, relaxing, or exploring, this condo places you in the heart of Canada’s fastest-growing tech hub, with everything you need just moments away. (id:48850)
12 Bryans Drive
Huron East, Ontario
Attention builders and investors! This prime development opportunity offers an approved building lot for a 6-unit row home, with engineered drawings and site plans available, all you need is apply for permits and start construction. Once completed, each unit can be sold individually, with an estimated value of $500,000 per unit, for a total projected value of $3,000,000. Opportunities like this are rare, so don't miss out. Contact your real estate agent today, as this won't last long! (id:48850)
220 Salisbury Avenue Unit# 28
Cambridge, Ontario
Located in a quiet, sought-after West Galt neighbourhood, welcome to The Glen. This gorgeous, renovated unit provides plenty of space to spread out and enjoy move-in ready, maintenance free living. Step inside to your spacious foyer, with conveniently located and recently renovated half bathroom. Just a few steps away is your open-concept main floor complete with expansive living and dining rooms with updated flooring throughout. Large windows let the natural light pour in and a sliding door leads to your rear yard and open patio. The renovated maple kitchen features granite countertops, built-in pantry, spice rack and ample storage throughout. The next level features a bedroom, and the top floor is home to two more bedrooms including massive primary suite complete with newly renovated 3 piece en suite complete with heated flooring (2023). The main bathroom on this level also features a gorgeous renovation (2023) with large walk in shower and heated floors. The fully finished lower level features a well-appointed rec room for extra living space, access to your garage with plenty of storage and slatted wall system. Other updates include new front windows (2023) and new patio door (2024). The home also features SanuvoxR+ whole home UV light air purification system, electronic air cleaner and air humidifier. Don't miss your chance to call this lovely home yours. (id:48850)
53 Oak Street
Cambridge, Ontario
A beautiful brick bungalow in a mature neighborhood. Welcome to 53 Oak St surrounded by large trees and walking distance to downtown Cambridge. This 3 bedroom bungalow has a complete main floor renovation including new luxury vinyl flooring, fresh paint, new stainless steel appliances, quartz countertops and a brand new 4 piece bathroom. The bedrooms offer ample space with closets and large windows (approx. 8 years old). The updated 4 piece washroom has a new vanity, flooring and bath tub/shower combo. The spacious living room has a large picture window with great views of the neighborhood. The unspoiled basement is ready for completion with a separate side entrance, loads of space and potential for in-law. Outside offers lots of parking (4 spots), a new shed, and a large yard with new sod. Other updates include new AC (2024), updated attic insulation R60 (2024), basement windows (2024), new side door (2024), and a new sidewalk leading to the covered front porch. Book your showing today and don't miss out on a great opportunity in an awesome location. (id:48850)
30 Autumn Drive
Wasaga Beach, Ontario
Make This New Year Extra Special in Your New Dream Home!Step into the magic of winter with this immaculate, end-unit townhouse in the vibrant Wasaga Sands community. Less than a year old and perfectly suited for young families or first-time buyers, this home is just minutes from the sparkling shores of the beach, scenic walking trails, and the year-round charm of Blue Mountain. Whether youre enjoying cozy winter nights or planning summer adventures, this home offers the perfect balance of relaxation and excitement.As you enter, youll be greeted by a warm and inviting open-concept layout, glowing with natural light. With 3 spacious bedrooms and 3 bathrooms, theres plenty of room for family gatherings and holiday celebrations. Thoughtful, family-friendly upgrades include durable hardwood flooring, a cozy gas fireplace, and sleek granite countertops that sparkle like the season.The redesigned kitchen is a chefs delight, with a functional open work island, an added pantry for your meal supplies, and top-of-the-line appliances, including a convection microwave to make meal prep a breeze.Imagine hosting festive BBQs in the summer or savoring the crisp winter air with the backyard gas line ready for grilling year-round. Whether you're exploring snowmobile trails this winter, toasting marshmallows by the fire, or looking forward to sunny beach days, this home is your haven for every season.With quick closing available, dont wait your dream home is calling! (id:48850)
144 Ottawa Avenue
Woodstock, Ontario
Welcome to 144 Ottawa Ave in Woodstock. This meticulously maintained, move in-ready 4-bedroom 2.5 bath Deroo Brothers masterpiece is located in a highly desirable NE Woodstock neighborhood - conveniently located near trails, parks, ball diamonds, a splash pad, and easy access to the 401/403. The exterior of the home features a stone and stucco façade, concrete driveway, and extensive professional landscaping. The backyard oasis features an on-ground heated pool (4yrs old, 6.5 ft deep end, 12x24), wrap around decking with gazebo, patio and raised spacious deck with gas BBQ hook-up. The 10-foot foyer welcomes you into the home, with an office / bedroom, laundry, and powder room on this level. A few steps up, you'll find a stunning open-concept main level with cathedral ceilings, a 12-foot ledgestone fireplace, dining area with walk-out to the spacious deck - tinted windows provide privacy day and evening. The custom kitchen includes beautiful cabinetry, granite countertops, island/breakfast bar and amazing pantry space. This level also boasts a full primary suite with a spacious bedroom, a luxurious 5-piece ensuite with a soaker tub, a walk-in tiled shower with a glass door, a double vanity, and a large walk-in closet. The bright and spacious lower level includes a recreation room with gas fireplace and two additional bedrooms, a 4-piece bath and an additional level for storage and utilities. Additional features include custom blinds, hardwood floors, oak stairs, pot lights, and more. Book your viewing today and fall in love with this gem! (id:48850)
169 Bismark Drive Unit# 32
Cambridge, Ontario
Discover the perfect blend of comfort and functionality in this spacious end-unit townhome, featuring luxury plank flooring throughout. The main floor boasts an open-concept layout with a modern kitchen, inviting living area, and a large concrete patio ideal for outdoor relaxation. Upstairs, find three generous bedrooms plus a versatile flex space perfect for a home office. The finished basement offers in-law potential with a master bedroom, walk-in closet, family room, and a private 3-piece bath. Located in a desirable neighborhood within walking distance to schools and parks, this home includes all major appliances (dishwasher, stove, fridge, washer & dryer, and microwave) and is move-in ready with quick possession available! (id:48850)
40 Forbes Crescent
Listowel, Ontario
Recently constructed in 2020, this 2+2 bedroom, carpet-free bungalow is available immediately for lease - $3,200/month, plus utilities. Walk through the front door into a bright open concept space with 2128 sq ft of living space. The spacious kitchen layout highlights the centre island, stainless steel appliances, and ample cupboard space. All appliances are provided - fridge, dishwasher, stove, microwave range, washer and dryer and exterior gas BBQ. The living room has a tray ceiling with pot lights, a gas fireplace and sliding door access to the back covered deck - perfect for enjoying the shade on hot summer days. The main floor has 2 bedrooms, including the large primary bedroom with a 3 piece ensuite. The main floor laundry room makes laundry day chores much easier without having to climb stairs! The second main floor bedroom offers a separate space for a guest room or private home office, with a 3 piece main bathroom nearby. The finished basement level offers a second living space with a spacious family room with a gas fireplace and 2 additional bedrooms plus a 3 piece bath. This lower level is the perfect area for extended family members to sleep over and have their own private space. This home has a 2 car garage plus a driveway that will fit up to 4 cars. Prospective tenant to provide a completed rental application, with job employment letter or pay stub (or proof of funds if retired), credit score and first and last month’s deposit. Minimum 1 year lease agreement. (id:48850)
33 Houston Lane
Seguin, Ontario
Tranquil Waterfront Retreat on Otter Lake detached home nestled on a spacious 2+ acre waterfront lot on sought-after Otter Lake, just minutes from Parry Sound. Whether you are looking for a quiet retreat or a place to entertain family and friends, this property offers it all. Located on a private, year-round road, this home provides the perfect balance of privacy and convenience. Enjoy endless outdoor activities with direct lake access for boating, swimming, and fishing, along with ample room for campfires, stargazing and sand-based volleyball court on your expansive lot. The open-concept layout invites natural light throughout, and walkout access to a large deck overlooking the serene cottage setting. The generous property size offers the potential for future expansion or simply enjoying the space as-is with peace and tranquility. (id:48850)
110 Kent Avenue
Lucan Biddulph, Ontario
Welcome to 110 Kent Avenue, a beautiful 4-level side-split home nestled in the charming and peaceful town of Lucan, Ontario. Situated on a mature lot with 73 feet of frontage and 133 feet of depth, this home offers the perfect blend of comfort, space, and tranquility. This spacious home provides plenty of room for family living, with four well-sized bedrooms and two bathrooms. Enjoy the peace of mind that comes with an updated roof, newer windows, updated siding, furnace and electrical. The 18’ x 40’ large detached shop is a standout feature, offering ample space for the hobby enthusiast. The concrete driveway adds both durability and curb appeal with plenty of parking. Relax and unwind in the private backyard, perfect for outdoor entertaining or simply enjoying the peaceful surroundings. Located in a quiet, well-established neighborhood, 110 Kent Avenue is ideal for those seeking a serene lifestyle without sacrificing convenience. The town of Lucan offers all the essentials, while being just a short drive from London. This home is a perfect fit for families or anyone looking to enjoy the best of small-town living in a friendly and peaceful community. Don’t miss out on this opportunity to make 110 Kent Avenue your new home! (id:48850)
27 Yarwood Place
Kitchener, Ontario
Welcome to 27 Yarwood Place, Kitchener! Nestled on a serene cul-de-sac in a thriving neighborhood, this charming 3-bedroom, 2-bathroom, two-story home backs onto lush green space and offers unparalleled access to amenities, parks, and highways. Step inside and be captivated by the inviting floor plan that exudes a traditional yet modern charm. The natural light-filled front living room sets a warm tone, leading you to a stunningly upgraded, modern white eat-in kitchen. This culinary haven is perfect for both casual meals and gourmet gatherings. An extra bonus room at the back of the home provides versatile space ideal for a secondary living area, home office, or a cozy lounge. Upstairs, you’ll find a well-appointed guest bathroom and three spacious bedrooms, including a primary bedroom that boasts a luxurious ensuite, offering a private retreat for relaxation. The mostly finished basement presents endless possibilities. It’s a perfect canvas for additional recreational space, a home office, hobby room, or a great spot for family gatherings. This is a home you just have to see, so book your showing today. Offers are welcome anytime! (id:48850)
26 Ann Street S
Clifford, Ontario
A great opportunity for a first time buyer or simply come to Clifford to retire, maybe start a family, or commute to your new job at Bruce power. This vibrant community has lots to offer to all, within easy commuting distance to schools and many Minto facilities. Your new home consists of a 1154 sq ft main floor with 9 ft ceilings, 3 bedrooms, kitchen with new backsplash and granite countertops. A laundry room with stackables as well as hardwood and ceramic floors thoughtout.The basement, currently unfinished, boasts a similar 1154 sq ft footprint with fire code compliant windows, rough in for bathroom/laundry room and a 200 amp panel. The garage is a good sized 20 x 11, new concrete driveway completed July 2024. Seller willing to discuss a vendor takeback (id:48850)
63 Country Club Estates Drive
Elmira, Ontario
ANOTHER gorgeous FINORO custom built home! This enlarged Glendale plan offers an open concept floorplan and 4 upper level bedrooms! Imagine moving into a superior quality home without having to wait over a year for it to be completed? This modern family sized home has something for everyone in your growing family. The main floor is lit up with 22 potlights! You are going to fall in love with the spacious kitchen offering both electrical and gas hook ups for your stove, a breakfast bar in the peninsula, and a large pantry cupboard. The formal dining room offer offers a walkout to your future sundeck. Just wait until you see what's upstairs! A primary bedroom suite with your own large walk-in closet and a gorgeous 3 piece ensuite equipped with a tile and glass door shower measuring 4'10 by 3'1. But wait...there's more! The home offers a large unfinished basement complete with a rough-in for a 4 piece bathroom and room for 2 additional bedrooms and a large Recreation room all brightened by 3 large windows. Other finishing touches and upgrades include quality windows and doors by Jeld Wen, a 200 amp hydro service, a Fantech air exchanger, central air conditioning, paved asphalt driveway and so much more to see! If you make a wise purchase here, you still have time to select some of the interior finishings for this home! (id:48850)
159 Applewood Street
Plattsville, Ontario
To be built single detached The Redwood by Claysam Homes. 2,207 sf and is located in Quiet Country Living - Plattsville. Minutes from Hwy 401, parks, nature walks, schools, and more. This home features 4 Bedrooms, 2 1/2 baths and a double car garage. The Main floor begins with a large foyer and a powder room. The main living area is an open concept floor plan with 9ft ceilings, large custom Kitchen with an oversized island and quartz counter tops. Main floor is carpet free finished with quality hardwood and tiles throughout. Take the stairs to the the Second floor featuring a 4 spacious bedrooms with two full baths. Primary suite includes a large walk in closet, a 5pc Ensuite with a walk-in shower and an optional his and hers double sink over-sized vanity. Many quality finishes included! (id:48850)
164 Applewood Street
Plattsville, Ontario
To be Build! This spectacular 2 story family home offers 4 bedrooms and a nearly 3000 sqft of thoughtful layout. With 50 feet of frontage, this home stands boldly on approach. The covered front porch is grand and inviting. Step inside to a carpet free main floor featuring a large bright office on your right for those who work from home. The kitchen, dining and great room blend nicely for keeping an eye on the little ones or maintaining conversations with your guests. The upper floor has it all! Spacious bedrooms and bathrooms. The upper loft is great for a quiet place to retreat and work on homework. The basement is open and ready for your personal touch. Opportunities are endless on a property of this caliber. Visit us at the Claysam Model Home every Saturday and Sunday 1 to 4pm located at 203 Applewood Street in Plattsville. (id:48850)
269 Pittock Park Road Unit# 12
Woodstock, Ontario
Welcome to Losee Homes' Newest Semi-Detached Bungalow! Open concept modern day main floor living has never looked better. This 1300 sq ft unit has been thoughtfully designed with quality-built features such as a spacious eat-in kitchen with island and breakfast bar – a culinary delight. The main floor features 9-foot ceilings, with the living room showcasing a 10-foot coffered ceiling and a cozy gas fireplace surrounded by large windows. Sliding doors from the living room lead to your spacious and very private deck – your outdoor oasis. The primary bedroom features a large walk-in closet and a 3-piece ensuite with large linen closet and 5-foot tiled shower. At the front of the home is an additional bedroom or bright and spacious office, a 4-piece bathroom, and a convenient laundry closet. The basement can be finished with 2 additional bedrooms, 1 bathroom, and a recreation room for a reasonable upgrade fee. This unit boasts a generous 2-car garage with automatic garage door opener and private double wide drive-way space, exterior Maibec siding and real stone front with brick around the sides and back. The modest condo fee of $113 covers private road maintenance. 269 Pittock Park Rd is comprised of 22 stunning semi-detached bungalows nestled in a quiet cul-de-sac, close to Pittock Dam Conservation Area, Burgess Trails, Sally Creek Golf Course and so much more. Phase 2 is well underway and expected to sell quickly. Make your interior selections on one of the unfinished units today. To appreciate 269 Pittock Park Rd lifestyle - be sure to view the short video. (id:48850)
269 Pittock Park Road Unit# 13
Woodstock, Ontario
Welcome to Losee Homes' Newest Semi-Detached Bungalow! Open concept modern day main floor living has never looked better. 269 Pittock Park Rd is comprised of 22 stunning semi-detached bungalows nestled in a quiet cul-de-sac, close to Pittock Dam Conservation Area, Burgess Trails, Sally Creek Golf Course and so much more. Phase 2 is well underway and expected to sell quickly. Make your interior selections on one of the unfinished units today. To fully appreciate how stunning these units are, be sure to view Unit 12 Builders Model. To appreciate the lifestyle of 269 Pittock Park Rd. be sure to view the video. (id:48850)
547 St Moritz Avenue
Waterloo, Ontario
OPEN HOUSE SUNDAY JAN. 5, 2-4 PM. This impressive custom home sits on a lush greenbelt lot in the coveted Clair Hills neighborhood of Waterloo. With approximately 3,000 sq. ft. of METICULOUSLY FINISHED LIVING SPACE, & features 4 spacious bedrooms and 3.5 bathrooms. The main floor offers HARDWOOD & CERAMIC FLOORS EXTENDING THROUGH THE DINING AND LIVING AREAS. The living room is highlighted by a COZY GAS FP WITH A BEAUTIFULLY CRAFTED MANTEL W/DECORATIVE PILLARS & CUSTOM BULLNOSE TRIM. The FULLY RENOVATED KITCHEN boasts sleek WHITE SHAKER CABINETRY with stylish GOLD HARDWARE, STUNNING QUARTZ COUNTERTOPS, AND A CHIC MOSAIC TILE BACKSPLASH. A GENEROUS CENTER ISLAND with a perfect vantage point overlooking the sunlit dinette area. Sliders lead to TWO EXPANSIVE DECKS NESTLED IN THE LUSH BACKYARD. This SERENE GREENBELT LOT. Upstairs, you will find FOUR GENEROUSLY SIZED BEDROOMS, including a sumptuous primary suite complete with a walk-in closet and a luxurious ensuite bathroom featuring a CORNER JET TUB, A SEPARATE SHOWER, AND A GRANITE VANITY. The upper floor also includes a family bathroom with granite counters and a convenient laundry area. The PROFESSIONALLY FINISHED LOWER LEVEL is designed for both relaxation and entertainment. This versatile space includes a 3pc bathroom, ample storage, and INTERIOR ACCESS TO THE GARAGE. It also offers potential as a secondary living area, perfect for multi-generational living. Built by Warren Sinclair Homes. RECENT UPDATES ENHANCE THE HOME’S APPEAL, including a new kitchen (2022), stove (2022), dishwasher (2024), garage door and asphalt driveway (2024), new roof (2020), new high efficiency furnace (2024) air conditioning (2020), and water softener (2019). Located just steps from Edna Staebler Public School and surrounded by walking trails and parks, this home is conveniently close to the Boardwalk shopping center, numerous restaurants, gyms, movie theaters, and grocery stores, including Costco. (id:48850)
36 Douglas Crescent
Fergus, Ontario
Do not miss this completely upgraded bungalow with new windows, doors, flooring and a steel roof in 2023. Set on a 60 x 120 mature lot, close to schools, Grand River, shopping and historic downtown Fergus. Enter the main door to a bright open concept living room, kitchen with walk-in pantry, custom breakfast bar, gas stove, solid wood cabinets, stainless appliances and quartz countertops. Walk out from the dining area to large deck, hot tub, wood shed, hobby shed, fire pit and the fantastic man cave fully insulated garage workshop of 16 x 32 ft with its own 60amp panel and internet.Lets get back to this super home, the main floor has an upgraded 3 pce bathroom, a master bedroom with en-suite and walk in closet and a good sized 2nd bedroom. Now for the 1230 sq ft finished basement, a perfect set up for inlaws, a very large rec room with a wood fireplace, 2 additional bedrooms, 3 pce bathroom and large laundry room. Seller willing to discuss a vendor takeback. (id:48850)
448 Tamarack Drive
Waterloo, Ontario
OFFERS WELCOME ANYTIME! Imagine a backyard where kids can play, gatherings come to life, and your family has room to grow! This beautiful, spacious home combines timeless charm with modern comforts, and is located on a SPECTACULAR, OVERSIZED AND GORGEOUS PIE-SHAPED LOT; a rare find in town. FINISHED TOP TO BOTTOM, this house is perfect for a growing family and offers more than 2,100 sq.ft. of lovingly maintained, finished space. COMPLETELY CARPET-FREE, with hardwood on main and second floors, laminate in the basement. This detached gem includes 4 BEDROOMS, along with 2 BATHROOMS – 1 full and 1 half bath (there is a bathroom rough-in in the basement). Located in close proximity to both University of Waterloo and Wilfrid Laurier University, as well as all essential amenities, including public transit, elementary and high schools, a community center, a library, grocery stores, Conestogo Mall, the LRT, and easy access to the expressway. Upon entering, you'll come into the foyer, with plenty of room to welcome your guests. The living room and dining room are bright with an abundance of natural light through the large windows, creating an inviting ambiance. The SPACIOUS KITCHEN is well-appointed and features ample cupboard and countertop space, perfect for entertaining and your everyday culinary needs, a cozy dinette area, and SEPARATE ENTRANCE. Access to the backyard through sliding doors off the dining room. 4 spacious bedrooms, 1 currently used as a convenient office, can be found upstairs, as well as a 4-piece main bath. The FINISHED BASEMENT has a large, versatile, and bright rec room with cozy fireplace. The laundry room is thoughtfully located in the basement. AMPLE STORAGE SPACE throughout. Convenient PARKING FOR 7 CARS. Pride of homeownership is evident; this home is move-in ready and packed with (ENERGY EFFICIENT) upgrades – owned tankless water heater, windows, doors, repointed chimney, attic insulation, electric panel, HEPA filter, and much more! (id:48850)
172 Applewood Street
Plattsville, Ontario
To be built single detached The Redwood by Claysam Homes. 3321 sqft and is located in Quiet Country Living - Plattsville. Minutes from Hwy 401, parks, nature walks, schools, and more. This home features 3 or 4 Bedrooms, and a double car garage. The Main floor begins with a large foyer, home office, separate formal dining room and a powder room. The main living area is an open concept floor plan with 9ft ceilings, large custom Kitchen with an oversized island and quartz counter tops. Tucked behind the Kitchen is a family planning area/butlers pantry option. The carpet free main floor is finished with quality hardwood and tiles throughout. Take the stairs up to the the Second floor featuring 3 to 4 spacious bedrooms with two or three full bathrooms depending on which floor plan is best suited. Primary suite includes a large walk in closet, sitting area a 5pc Luxury Ensuite with walk-in shower. Many quality finishes included! (id:48850)
584 Winterburg Walk
Waterloo, Ontario
Over 3,500 sq ft of comfortable living space with a huge walkout basement. Open concept main floor with 9 feet ceiling. Master chef's kitchen features a large granite island and walk-in pantry. Separate dining room with newly installed modern light fixture. And the great room features a gas fireplace. Breakfast area has sliders open to a sizable deck in fully fenced backyard. The 2nd floor has 4 spacious bedrooms and 2 full baths. Master bedroom features a large walk-in closet and 4pcs en-suite. Laundry room is also on the 2nd floor for your convenience. The walk-out basement offers a large rec-room, a 4th bathroom and a 5th bedroom. Fridge 2024, Some new light fixtures 2024. Backyard patio 2022. Additional insulation 2019. Stove, furnace and newer flooring 2019. Great neighborhood, close to bus route, parks, schools, Costco, and all other amenities including two Universities. (id:48850)
15 Glebe Street Unit# 1301
Cambridge, Ontario
Located in the heart of historic downtown Galt, this beautiful condo is part of the vibrant Gaslight District—a new center for residential, commercial, retail, dining, art, and culture. Here, life, work, and leisure come together to create an unparalleled living experience. This impressive unit boasts nine-foot painted ceilings, wide-plank light flooring, and premium finishes throughout. The spacious kitchen features modern cabinetry with designer hardware, quartz countertops, a tile backsplash, an oversized island with an under-mount sink and gooseneck faucet, and stainless steel appliances. The open-concept design flows seamlessly from the kitchen into a generous living and dining area, ideal for entertaining. Floor-to-ceiling windows and access to a large balcony let natural light flood the space. The primary suite offers wall-to-wall closets, glass doors leading to the balcony, and a luxurious four-piece ensuite with dual sinks and a walk-in shower. A second bedroom with floor-to-ceiling windows, a four-piece bath with a tub and shower combo, and in-suite laundry complete this premium unit. Residents enjoy access to an array of amenities, including a welcoming lobby with seating, secure video-monitored entry, a fitness area with a spacious yoga and Pilates studio, a games room with billiards, ping-pong, and a large TV, a catering kitchen, a private dining room, and a cozy library. The lounge opens onto a spacious outdoor terrace overlooking Gaslight Square, featuring multiple seating areas, pergolas, fire pits, and a BBQ area for outdoor relaxation. (id:48850)
15 Glebe Street Unit# 1312
Cambridge, Ontario
2-BED, 2-BATH CONDO AVAILABLE IN CAMBRIDGE’S VIBRANT GASLIGHT DISTRICT! Discover the ultimate in urban living with this beautiful 1,200 sqft condo, located in the highly coveted Gaslight District, Cambridge's dynamic hub for dining, entertainment, and culture. This stunning unit offers panoramic views of the Grand River and Gaslight Square, blending modern luxury with a prime location. Inside, enjoy 9’ ceilings and an open-concept kitchen and dining area with upgraded appliances, premium finishes, and large windows that fill the space with natural light. The layout includes in-suite laundry, a spacious walk-in closet, and a large balcony accessible from both the living room and bedroom, offering breathtaking city views. This unit comes with one underground parking space and access to exclusive amenities at Gaslight Condos, including a fitness center, games room, study/library, and a generous outdoor terrace with pergolas, fire pits, and BBQ areas overlooking Gaslight Square. Don’t miss this opportunity! Schedule your viewing today and step into the vibrant lifestyle that awaits you. (id:48850)
50 Grand Avenue S Unit# 811
Cambridge, Ontario
This rare, fully upgraded 2-bedroom, 2-bath unit on the 8th floor offers over $25,000 in high-quality enhancements, combining style and functionality. The open layout showcases engineered hardwood flooring, a chef-inspired kitchen with quartz countertops, a matching backsplash, an integrated quartz dining table, soft-close cabinetry, and a premium faucet. Pendant lights add warmth, while remote-controlled blinds in the bedrooms provide added convenience. Both bathrooms feature quartztopped vanities and tiled showers. The laundry room includes upgraded lighting for added convenience. Just two floors above the gym, yoga studio, and dining lounges, this unit also includes a private balcony with peaceful views. Move-in ready with modern upgrades throughout, this home is an exceptional find for those who value style and comfort. (id:48850)
15 Rolling Brook Lane
New Hamburg, Ontario
Welcome to your dream home in the Retirement Community of Morningside in New Hamburg! This exceptional property, offering just shy of 1,700 sq ft of living space, is perfect for those seeking tranquility and comfort in a picturesque setting. Start your mornings right with a cup of coffee on the spacious covered deck, overlooking a serene, park-like rear yard adorned with mature trees, perennials, and a charming brook. This private oasis offers a peaceful retreat from the hustle and bustle of everyday life. Inside, you'll find a well-designed layout with 2 bedrooms and 2 full baths. The primary bedroom is generously sized, featuring a large window with a view of the backyard and a walk-through closet leading to a 4-piece ensuite bath. The additional den or sitting room provides extra flexibility and can serve as a guest room if needed. The open-concept living and dining areas are highlighted by laminate floors and a cozy gas fireplace. The eat-in kitchen, complete with a laundry closet, boasts updated countertops and backsplash, along with a bright bay window at the front. Relax and unwind in the 4-season sunroom, which features a built-in wall unit and expansive windows overlooking the beautiful yard. Access through patio doors leads you to the covered deck, perfect for enjoying the outdoors. For added convenience, there’s a storage shed attached to the home off the covered deck, ideal for garden tools and seasonal items. The property is centrally located, providing easy access to KW, Stratford, and the 401, making it a fantastic location. Morningside offers a wealth of amenities, including a community centre, indoor pool, and various activities. It’s golf cart friendly, making it easy to get around. If you’re seeking a community with vibrant activities and a serene environment, don’t miss out on this opportunity. Schedule your showing today and experience the ambiance and peacefulness this lovely home has to offer! (id:48850)
280 Thaler Avenue Unit# 5
Kitchener, Ontario
OPEN HOUSE SUNDAY 2-4 PM, 3 bedroom fully renovated. this condo townhouse, Has new eat-in kitchen new floors throughout, very specious living room with walkout to a large deck, great for first time home buyer or investor. Location close to Fairway Mall, walking distance to schools, parks, groceries, public transit, and HWY 401. Could be a great investment. THIS HOME IS IN MOVEIN CONDITION, EARLY POSSESSION AVAILABLE (id:48850)
8 Pony Way
Kitchener, Ontario
Welcome to your dream home in the heart of Huron Park, 8 Pony way, Kitchener. This stunning 3-year-old townhouse is situated in one of the most desirable neighborhoods, offering the perfect combination of convenience, style, and functionality. From the moment you arrive, the double-width driveway and additional owned parking space—valued at $25,000—set the tone for the unparalleled features this home provides. With a total of four parking spots, hosting family and friends has never been easier. Step inside to discover a thoughtfully designed, carpet-free interior that exudes sophistication while catering to a clean and allergy-friendly lifestyle. The sleek white kitchen is a chef's dream, adorned with gleaming quartz countertops and a striking backsplash that beautifully complements the open-concept main floor. The living area, with its elegant fireplace and feature wall, is the perfect space to relax or entertain, seamlessly extending to a gorgeous wooden deck where outdoor living and entertaining await. This home is designed with your family in mind, offering spacious bedrooms that double as restful retreats or functional home offices. The convenience of second-floor laundry makes daily chores effortless, while the abundance of bathrooms—three full and one powder room—ensures comfort for both family and guests. The finished basement elevates the home’s versatility, featuring a large recreation room, a full bathroom, and a walk-in closet. Whether you envision it as a guest suite, a playroom, or a private sanctuary, this space adapts effortlessly to your needs. Every corner of this home has been meticulously crafted to enhance your lifestyle, from the beautiful finishes to the thoughtful layout. Don’t miss the chance to call this extraordinary townhouse your own. Embrace the unmatched combination of modern amenities, stunning design, and a location that puts you close to everything Huron Park has to offer. Your perfect home awaits—schedule your showing today! (id:48850)
67 Inwood Crescent
Kitchener, Ontario
This beautiful open-concept home, nestled in the desirable Westmount neighbourhood with excellent schools and convenient access to amenities, has been lovingly updated throughout. Boasting an impressive oversized front door, high ceilings and newer energy efficient windows that bathe the interior in natural light, the home offers picturesque views of the quarter-acre treed lot. The spacious open-concept layout, featuring a formal living and dining room adjoining a well-appointed kitchen with quartz countertops, is perfect for both entertaining and family living. A complete basement remodel was completed with a custom wet bar and a high-efficiency gas fireplace. The lower level offers a versatile rec room, ideal for game nights or movie marathons, and a cozy retreat for relaxation. Additional features include a large stylish foyer and a host of plumbing and electrical updates throughout. The outdoor space is equally impressive, with a multi-level deck with wrap-around stairs, a patio area with a fire pit, and even a charming treehouse. The back yard is wired for electricity--outdoor lighting and the charming shed. Exterior upgrades include a roof, soffit, facia and downspouts, heat pumps/AC. This meticulously maintained home truly offers the perfect blend of comfort, style, and functionality. (id:48850)
157 Adelaide Street
Kitchener, Ontario
MOVE IN READY HOME IN A SOUGHT AFTER TREE LINED LOCATION! This home has been fully updated and features a main floor open concept layout with a stunning kitchen with granite counter tops, stainless steel appliances and a large centre island. The large living and dining rooms are perfect for entertaining your large family gatherings. The main bathroom has been completely renovated as well with clean and modern finishes. The second floor comes complete with 2 spacious bedrooms all with immaculate original hardwood flooring. The basement adds another large rec room with a gas fireplace and a full 3 piece bath. This home sits on a premium 65 foot fully fenced lot in a quiet sought after location. This is a house that you will be proud to call home! (id:48850)
375 Mitchell Road S Unit# 41
Listowel, Ontario
Lovely life lease bungalow in Listowel, perfect for your retirement! With 1,333 sq ft of living space, this home has 2 bedrooms, 2 bathrooms and is move-in ready. Walk through the front foyer, past the 2 piece powder room into the open concept space. The white kitchen has ample counter space and large island, a great spot for your morning cup of coffee! The living room leads into an additional room, perfect for a home office or craft room. There are 2 bedrooms including a primary bedroom with 3 piece ensuite with a walk-in shower. The in-floor heating throughout the house is an added perk, no more cold toes! The backyard has a private patio with a gas BBQ. This home has a great location with easy access to downtown, Steve Kerr Memorial Recreation Complex and much more! (id:48850)
220 Bankside Drive
Kitchener, Ontario
Welcome to this Freehold Semi-Detached Backsplit Backing onto Greenspace! This charming 3-bedroom, 2-bathroom home is thoughtfully designed for both style and functionality. The modern Eat-In Kitchen is fully updated with sleek white cabinetry, laminate countertops and subway tile backsplash. The formal living and dining space boasts a large bay window with wide plank laminate flooring. A spacious family room just few steps down, featuring large and updated windows that flood the space with natural light, making it perfect for gatherings. A bonus 3-piece bathroom with a shower adds convenience.Carpet-Free home that offers a clean and low-maintenance modern look. The lower level offers ample space for a workshop, storage, more family space and laundry needs. The fully fenced yard backs directly onto a greenspace/ravine, providing privacy and a stunning natural backdrop with no rear neighbors. schedule a viewing today! (id:48850)
69 Woodward Avenue
Kitchener, Ontario
You really need to see this charming home nestled in a sought-after, established neighborhood, to appreciate everything it offers; the perfect blend of comfort and convenience! Enjoy quick access to Uptown Waterloo, Downtown Kitchener, the Go Station & the Expressway. Within a quick walk you will find beautiful trails, Breithaupt Park, transit, shopping and more. So much space, almost 3000sq ft of finished space! The main floor really is the heart of the home, with a large welcoming family room with cozy gas stone fireplace with mantel, and a slider offering another access to the generous, well maintained yard. The bright and airy kitchen offers a fantastic amount of cabinet space and is flooded with natural light, as well as a walk-out offering a seamless connection to the backyard deck—ideal for outdoor living. This home boasts an abundance of finished living space, including 3 generous bedrooms and 2.5 well-appointed bathrooms, providing comfort and convenience for the whole family. A true gem with plenty of room to grow and enjoy! (id:48850)
1414 E King Street E Unit# 202
Kitchener, Ontario
WELCOME to desirable Eastwood Building. This newly updated 1 bedroom + 1 Bath condo unit awaits you. Enjoy this open concept move in ready unit. Offering a beautiful bright space, freshly painted, brand new flooring, updated kitchen cabinets with brand new stove, updated bathroom with new shower, flooring and sink. Sit and relax with your morning coffee on the lovely balcony off of family room area. Take advantage of the convenient in-suite laundry, great amount of closets and new closet organizers for storage space. This building is located across from beautiful Rockway Gardens & Rockway Golf Course this complex is ideal for active seniors. This residence offers 2 bowling lanes, shuffleboard court, billiards tables, a party room, library, games room, gathering rooms, woodworking room, exercise room, large out door patio space for sitting and community BBQ, perfect for relaxing or visiting. Condo complex offers plenty of parking for visitors and extra car parking for owners on ground level parking lot. A locker room on same level allows for convenient space to store seasonal items. This unit won't disappoint! Book a showing today! (id:48850)
605 Baldwin Crescent
Woodstock, Ontario
This Charming 2-Story Brick home in Woodstock-North, is sure to please. With it's well designed concrete walk way that leads up to the Double Front Doors. This inviting 3 Bedroom, 2.5 Bathroom home offers a perfect balance of style and practicality. Open-concept design features a spacious living room with cozy gas fireplace creating a welcoming space ideal for family and friend get togethers. Enter into the kitchen where you will find all appliances are stainless steel with gas stove and built-in microwave, making it a chef's dream. Master bedroom includes a private bathroom and large walk-in closet, providing a luxurious retreat. Fully finished basement features two additional rooms, offering plenty of flexibility for a home office, gym or kids playroom. Step outside to your own fully fenced backyard oasis, complete with an 18 foot round above ground pool installed in 2021 with spacious patio, ideal for summer entertaining and relaxation. This freshly painted home is move in ready (id:48850)
11 Netherwood Road
Kitchener, Ontario
Welcome to 11 Netherwood Road, Kitchener. This exceptional property offers everything you could want in a dream home. With a legal basement apartment, elegant upgrades, and a prime location in a family-friendly neighborhood, this home is a rare find for families or investors. The triple-wide aggregated concrete driveway welcomes you to this meticulously maintained home. Inside, the main floor boasts a formal living & dining rooms feature custom cabinetry surrounding a cozy gas fireplace, perfect for creating warm and inviting spaces for gatherings. A designated breakfast area complements the sleek kitchen, which is equipped with high-end SS built-in Appliances, maple cabinetry & granite countertops. The addition of a center island & stylish backsplash adds elegance to this culinary haven. Laundry completes the main level. The upper level offers 4 generously sized bedrooms. A 2nd family room on this floor provides extra space for relaxation or entertainment. The master suite is a true retreat, featuring a spa-like ensuite with a luxurious Jacuzzi tub, granite countertops & upgraded finishes throughout. The legal basement apartment is an incredible asset, offering a separate living area complete with 2 bedrooms, a living & dining space, a full bathroom & its own entrance. This setup is perfect for in-laws, extended family, or as a rental income opportunity. The backyard is an entertainer’s dream, backing onto a park for privacy & serene views. It’s fully fenced & features a large wood deck & concrete patio, providing space for summer gatherings & outdoor fun. Additional features include 9’ ceilings on the main floor with 8’ upgraded doors, rounded corners, upgraded 12”x24” tiles, California shutters throughout. The home is entirely carpet-free, showcasing high-quality finishes like maple hardwood flooring. Proximity to parks, schools, shopping & transit further enhances the appeal. Located just minutes from Hwy 401 & Conestoga College. Book your private showing today. (id:48850)
11 Ontario Street
Cambridge, Ontario
BRAND NEW HOME WITHOUT THE WAIT! Quick possession is available for this quality custom built 2439 sq ft. New Villa Group home. Located in a prime and mature location within easy walking to distance to great schools and quick 401 access. This modern open concept spacious home is sure to impress the moment you walk you in the front door. The main floor features 9 foot ceilings, a stunning chefs kitchen with a large centre island. All soft close drawers and cabinets. Quality quartz counter tops with a herringbone pattern backsplash. Upgraded 8 foot interior doors and plenty of pot lighting throughout. The second floor does not dissapoint featuring 4 bedrooms with the large primary suite coming complete with a large 5 piece ensuite with a full glass shower, stand alone soaker tub and a massive walk in closet. Full second floor laundry. Upgraded engineered hardwood and ceramic tiles throughout the entire home. The basement comes complete with a full seperate entrance and tall 9 foot ceilings with oversized windows allows for potential mulit-generational living or an incredible income suite if needed. You have to see the quality that sets New Villa Group apart from the rest! Full 7 year Tarion warranty ensures years of carefree living. Incredible Value! (id:48850)
38 Dudhope Avenue
Cambridge, Ontario
Stunning Newly Built Home in Desirable East Galt. Nestled in a mature and established neighborhood, this newly built gem sits on a spacious 60-foot lot, offering incredible potential. Whether you’re envisioning an expansive outdoor retreat or exploring the possibility of severing the lot to build a second home, the opportunities here are endless. Step inside and be welcomed by a grand foyer, complete with a convenient 2-piece powder room. The main floor boasts a bright and airy open-concept design, with large windows flooding the space with natural light. Cozy up by the sleek built-in electric fireplace, a perfect companion for chilly winter evenings. The heart of the home is the stunning kitchen, featuring luxurious granite countertops, a generous island ideal for entertaining, and a walk-in pantry that offers ample storage for all your culinary needs. The second level of this stunning home boasts three spacious bedrooms and a versatile loft area, ideal for a growing family. The primary bedroom is a true retreat, complete with a luxurious 5-piece ensuite bathroom. The loft offers additional flexibility, perfect for a home office, study space, or relaxation area. The basement includes a separate entrance with a walk-up to the side of the home, providing excellent potential for an in-law suite or duplex setup. Situated on a generously sized lot, this quality-built home is a fantastic opportunity for investors or families seeking ample space and versatility. Don’t miss out on this incredible property! (id:48850)



